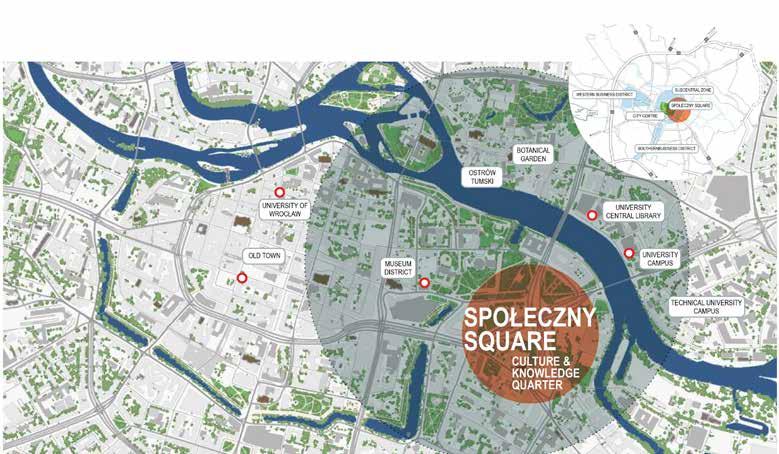

Wroclaw: Reclaiming Spoleczny Square
Izabela Gajny and Jose Ferreira present the unprecedented opportunity to transform a neighbourhood lost to post-war highways design
Społeczny Square is located in Wrocław city centre in southwest Poland. The idea of removing the highway from a core part of the city like this, to create a dense multifunctional piece of 15-minute city, is a significant transformation that could enhance the whole character of Wrocław. However, for the vast majority of local inhabitants, politicians, experts, planners and developers in this part of Europe this is still an unachievable and expensive dream.
To realise the bold vision of the City Mayor and countenance its potentially risky journey, it is important to think long-term and large-scale, at the metropolitan or even European level. International co-operation and partners with expertise and investment are needed, as are the application of holistic tools for
change. Despite concerns and scepticism, in Wrocław we started thinking globally about how to deliver this vision for Społeczny Square.
From beautiful to functional
Społeczny Square is 27ha in size, and one of the areas destroyed during the Second World War, and which has remained empty for many years. It is within 10 minutes’ walk of the Old Town, with its many cultural and public institutions, universities and museums.
Before 1939, the area of Społeczny Square was a densely built-up district and had a strong downtown character, with eclectic frontages of tenement housing typical of Wrocław at the beginning of 20th century. There were
a wide range of services located on the ground floors, a grand theatre in the development block, and a network of pedestrian routes surrounded by parks and boulevards. The residential district was perfectly connected to the city centre and its recreational areas along the city canal with the elegant Am Ohlau Ufer avenue.
The district was destroyed during the war and remained a vacant plot with the roads and paths of the pre-war layout until the late 1980s. Then, in place of the cosy pre-war streets, post-war Społeczny Square was designed around the car. In the 1970s, the Polish government had been entrusted to a new leader, Edward Gierek, with his slogan ‘Building the second Poland’. This was a period of big dreams about the metropolis and the role of the car in the city. The new vision
Społeczny Square in the wider city context
was also perceived as an opportunity to transform Wrocław into a metropolitan centre, with architecture and urban planning inspired by Western European cities. These ideas were developed in the late 1980s and a major interchange was inserted into the historic centre. This massive intervention was equivalent to the size of Wrocław’s Market Square and its surrounding neighbourhood combined.
The site is predominantly a transport hub: a major crossroads with tram lines running across the site, a collision-free road highway overpass and a pedestrian underpass. It has a heavy and dominant concrete structure and overall character. Today, the national road number 98 runs through the site linking the northern part of Wrocław with the south. It is therefore still a key transport hub and categorised as nationally important.
Nevertheless, due to its location and wider context, it is probably one of the most interesting and underutilised areas in the Wrocław region.
Wrocław’s status
Wrocław is the historical capital of Silesia and a recognised strong cultural and knowledge centre in Europe. According to the Polish national statistical office, the city itself has 670,000 inhabitants. Recent demographic research conducted by local experts suggests that the real number may be as high as nearly 900,000 people, and so with the surrounding metropolitan area, Wrocław may have 1.2 million inhabitants overall.
Recently Wrocław has been experiencing an economic boom. It is now the most developed secondary city in the central and eastern parts of the European Union, based on GDP per capita (Eurostat data from 2020). In 2020, Wrocław was the highest ranked
non-capital city in Central Europe in the Globalisation and World Cities (GaWC) ranking published by Loughborough University.
The local authorities are well aware of the city’s rising status, as well as the number of challenges that lie ahead. Apart from good quality public services, new houses and infrastructure for its rapidly growing population, it needs to be resilient in times of geopolitical turbulence as well as climate change. We also need to take care of the city’s identity, character and overall quality.
Vision & new masterplan
Due to its location, the complexity of the area’s issues and its impact on the metropolitan region, Społeczny Square was identified as a strategic site in the city. In 2023, five strategic pillars were specified that could help to underpin a framework for future action in the area, and that could potentially be adopted into local planning policies. These five strategic pillars proposed for the Społeczny Square Plan are:
Culture, education, public services
The redevelopment of Społeczny Square must be culture-led and mixed use, with knowledge-led activities linked to historical, cultural and educational assets. The new Społeczny Square should be a new, diverse and vibrant district of Wrocław, with strong links to the existing public institutions in the neighbourhood including museums, galleries, art schools, universities and churches. There is potential for one or two new flagship public or private-public institutions to be introduced to help stimulate the growth of the area. Potential options include a film institute, jazz institute, a Centre of European Studies or another European institution. An appropriate
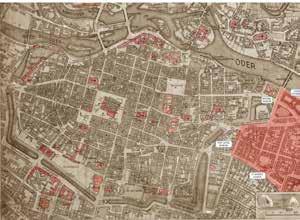
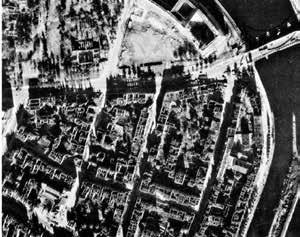
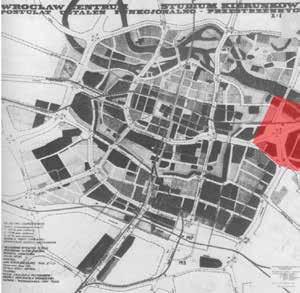
Top: 1939 Pre-war Wrocław
Middle: 1945 Społeczny Square and the scale of destruction
Bottom: 1968-80 Planning concepts for the redevelopment of Wrocław led by Andrzej Gretschel
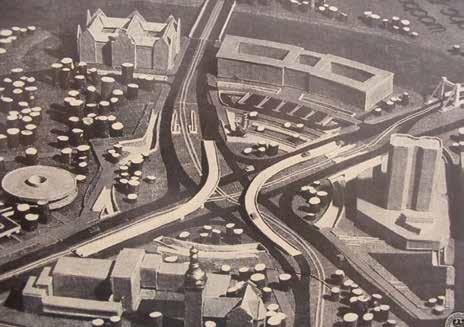
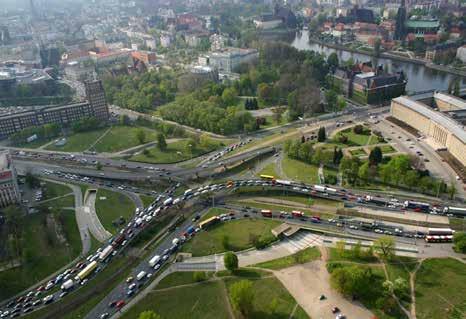
mix of shops, culture, entertainment, science-based uses and businesses, education facilities at all levels, and recreational facilities will support the predominantly residential function of the district.
Physical and economic accessibility
The new district should be physically accessible and economically available with full access to new public spaces and ground floor facilities, as well as access to other amenities potentially on rooftops or internal courtyards. The new development is proposed as a 15-minute
city neighbourhood providing basic services within close walking distance of all inhabitants. This will include a market square, shopping streets with bars, restaurants, coffee shops, a craft brewery, artist workshop spaces and maybe even a boutique cinema. Alongside these, there should be an attractive public realm with tree-lined and welldesigned streets and public spaces for all. A placemaking strategy will steer the development and the activation of public spaces, with ambitions for open-air events at Społeczny Square including a potential large ice rink and a designers’
Christmas market. These are proposals to inspire a sense of community, bringing together local residents and artists. Good public transport and the removal of the existing transport hub is critical to free up this potential.
Climate neutrality and sustainable mobility
Wrocław aims to be a climate-neutral city by 2030. Społeczny Square will need to conform to the proposed City Action Plan. The local mobility policy also serves to achieve climate neutrality, and the city strives to achieve a rate of 70 per cent non-vehicle transport by 2028. The idea of the new mobility plan for Społeczny Square is to create a trafficfree zone in the centre and remove the main routes, with public and car transport at the outer circle of the development, and and access only low-traffic routes in the centre.
Quality, prestige, character and history
We want the new district to implement the provisions of the 2018 Davos Declaration ‘Towards high-quality Baukultur for Europe’. High-quality urban development with well-kept and varied public spaces, art and culture will be incorporated into urban and green squares to strengthen the sense of attachment to the place and help a strong identity to develop. This will help to promote an inclusive and cohesive society and good civic awareness.
The main inspiration behind the Plan is to make reference to the historic city structure through contemporary reinterpretation. A key part of this is to remove the existing high-speed traffic flyover, thus reducing overall traffic speeds and the number of traffic routes.
The grid of streets and public squares has been planned to achieve the optimum spatial and functional integration
1980-85 design for Społeczny Square by Tadeusz Barski
Społeczny Square with one arm of the junction removed so far
with the surrounding areas. The intention is to draw on the surrounding landscape and townscape assets, either promoting the access to the waterfront and adjacent parks, or creating dynamic views toward existing monuments and landmark buildings. This will help to promote pedestrian use of the area in an easy and enjoyable way.
The goal is to retain and reinforce all existing views, vistas and perspectives, and create a vibrant new pedestrian boulevard across the development linking the Old Town with Grunwaldzki Bridge and the university campuses on the other side of the Odra River.
Supra-regional and international impact
In the centre of a European city, this new district has the potential to benefit the entire region and even beyond. Therefore the proposals aim to make Społeczny Square attractive in an international arena – not only for its high quality spaces and development, but also due to its leading cultural functions. For this strategic project to succeed, it is important to maintain the railway connection initiated during the European Capital of Culture Wrocław 2016, and to resume pre-war cultural connections with Berlin.
Conclusion
Vision, strong ambition and political courage are needed to achieve this city dream. Wrocław, which competed with Berlin in pre-war history, can once again be an important centre of culture on a supra-regional scale. The successful application for EU funds, and the creation of bilateral programmes dedicated to implementing the vision for Społeczny Square, will be essential. The Plan will directly link the goals of
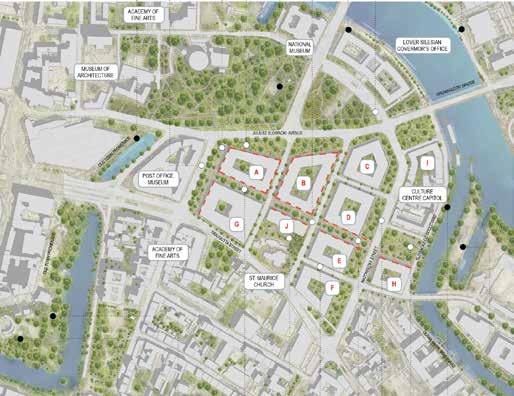
EU policies and documents such as the Green Deal, energy transformation, and the New Leipzig Charter to support this.
Public participation and involvement are mandatory and will be of utmost importance for the success of this project. This will help to clearly identify needs, aspirations, perceived opportunities, functions and connections, to be drawn out through participatory workshops involving local and European stakeholders, and through a Steering Committee created for the redevelopment of Społeczny Square.
The bold vision required for Społeczny Square’s redevelopment must encompass not only its physical issues but also its spiritual side – not just as an exemplary public space with all the benefits described above, but one with character, soul and charm, making it an attractive and meaningful place for those who live, work and play there, or just pass through.
By transforming a low-value and deteriorated area into a highly-valued district, the local community can simultaneously restore its social pride, revive the local economy, and realise an urban identity. If we plan well now, we will achieve the foundations of a significant new city centre area which,
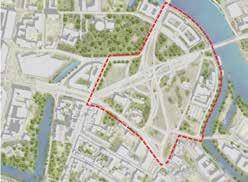
in turn, future generations will be proud to build upon. Ruthless urban development practices should be replaced with a more friendly, empathetic, sensitive and spiritual narrative in city planning.
The outcomes will depend on several factors, including economic models, international partners, public and private institutions, but also the cultural, spiritual and intellectual responsibility behind the master plan.•
Izabela Gajny, Architect and Director of Izabela Gajny Architecture and Interiors, Wrocław, Poland. Founder and Chair of Foundation for Protection, Rebuilding and Development of Cities and Regions
Jose Freitas Ferreira, Architect and Urban Planner, Porto, Portugal
Społeczny Square, Proposed masterplan by Izabela Gajny in cooperation with the Strategy and City Development Department, Municipality of Wrocław
Before: Existing layout at Społeczny Square
