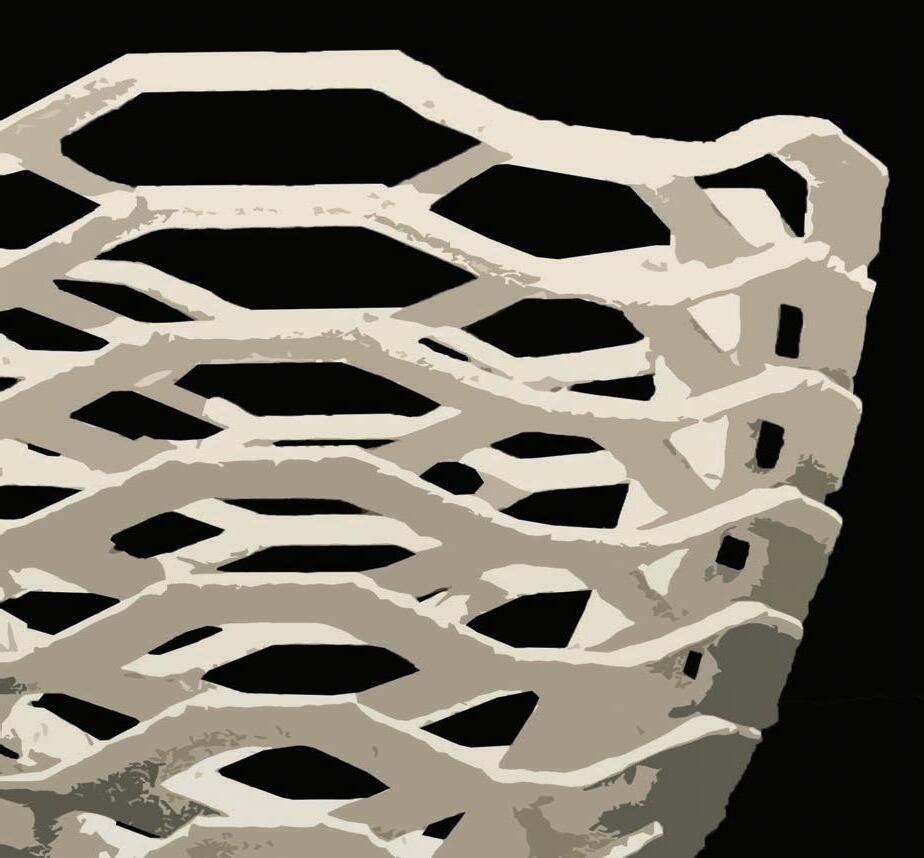










Tech & Digital Hub (T&D Hub) will be the core for the development of New Cities around the world; state of the art of technology Cities. This venue will host start-ups with offices, both temporary and long term in addition to, labs & research, a trade show area for temporary and long-term exhibitions, and classrooms.
The organic curvature of the Australian Hub offers a unique visual experience to visitors and local onlookers. It takes the shape of an organic curvilinear double courtyard parti. By doing so it allows for the Integration with the Nature surrounding it with its form shaped by the local landscapes thus promoting a “live, work, and play” environment for both the local and private community that have the privilege to experience the hub.


















The Agora serves as a centerpiece of the Infinity Hub; it features a mix use of activites which includes dining spaces, private reading and relaxation nooks. reflecting ponds that are both calming and cooling to the agora space. and social gathering spaces where employees and students can collaborate together. From this design the agora creates a gathering where the community can experience a sense of a live, work, and play environment.




The High Line was a elevated railroad for frieght train to deliver food packages to lower Manhattan. But was later out of use due to the rise of trucking. It was scheduled for demolition until the community made a propasal to transform this railraod into a public landscape walkway. This greenway was designed by James Coner Field Operation, Diller Scofidio + Renfro, & Piet Oudolf. It now a wellknown icon in New York. In these 3 project, the High Line will be the main focus and will use towards our advantage for our last project.




A New York Mo(NU)ment was the final phase of the project. The site was located beside and under the High Line. With 10th Ave. being the main road access in front and W 26th st & W 27th st coming along the side as a smaller road access. The project was to create a community institution, where student can learn, sleep, and eat there.





The idea of the design was to create a crystalline structure to evoke the mesmerizing beauty and structural integrity of a crystal, with its sleek, angular form, reflective glass façade, and towering height symbolizing both the elegance and strength inherent in crystalline


















The “Bridging the Gap at UTA: The North Bridge, South Bridge Competition” is a two-week design event initiated by CAPPA aimed at addressing the division between UTA’s East and West Campuses caused by Cooper Street, a major Texas state road. The competition focuses on the “UTA Connecting Corridor,” a crucial area containing the North and South Bridges, which currently serve as pedestrian crossings over the busy Cooper Street.
In my design, I’ve reimagined traditional concepts of infrastructure by prioritizing user experience and sustainability. The incorporation of expansive usage spaces throughout the structure transforms it into more than just a bridge—it becomes a vibrant community space where people can gather, socialize, and appreciate their surroundings. Opting for ramps instead of elevators not only ensures accessibility for all but also fosters a sense of inclusivity and independence among users. These ramps seamlessly integrate into the design, enhancing mobility while encouraging interaction with the structure itself. Additionally, the integration of mesh shading elements serves a dual purpose, providing relief from harsh sunlight while adding an aesthetically pleasing dimension to the bridge’s design. By prioritizing functionality, accessibility, and environmental responsibility, my design aims to create a bridge that not only connects physical spaces but also enriches the lives of those who traverse it.








Conducting a comprehensive examination of the local landscape entailed the investigation and study of meticulously crafted landscape gardens situated within the Dallas-Fort Worth region. This project was undertaken by a group consisting of four to five individuals, each of whom played a specific role. Through effective communication and collaborative teamwork, we successfully developed an impressive storyboard.
My responsibilities primarily encompassed overseeing the creation of axonometric views and contributing to the rendering process.



















“ For us, setting a stage for art was as crucial as the pieces themselves. ”










