ACME 01.
Redesigning the ACME building interiors on the Ground and 1st floor (See ACME 01. & ACME 0.2)
Using SketchUp & Enscape & V-Ray.
Moodboard created in Photoshop.

Contemporary interior



Restaurant: Slim wooden,curved panels (COVID safe & privacy) with a planted wall at the breakfast bar area.Natural light colours to allow more light in.Elevator to the Gallery floor.
ACME 02.
Redesigning the ACME building interiors on the Ground and 1st floor (See ACME 01. & ACME 0.2)
Using SketchUp & Enscape & V-Ray.
Moodboard created in Photoshop.
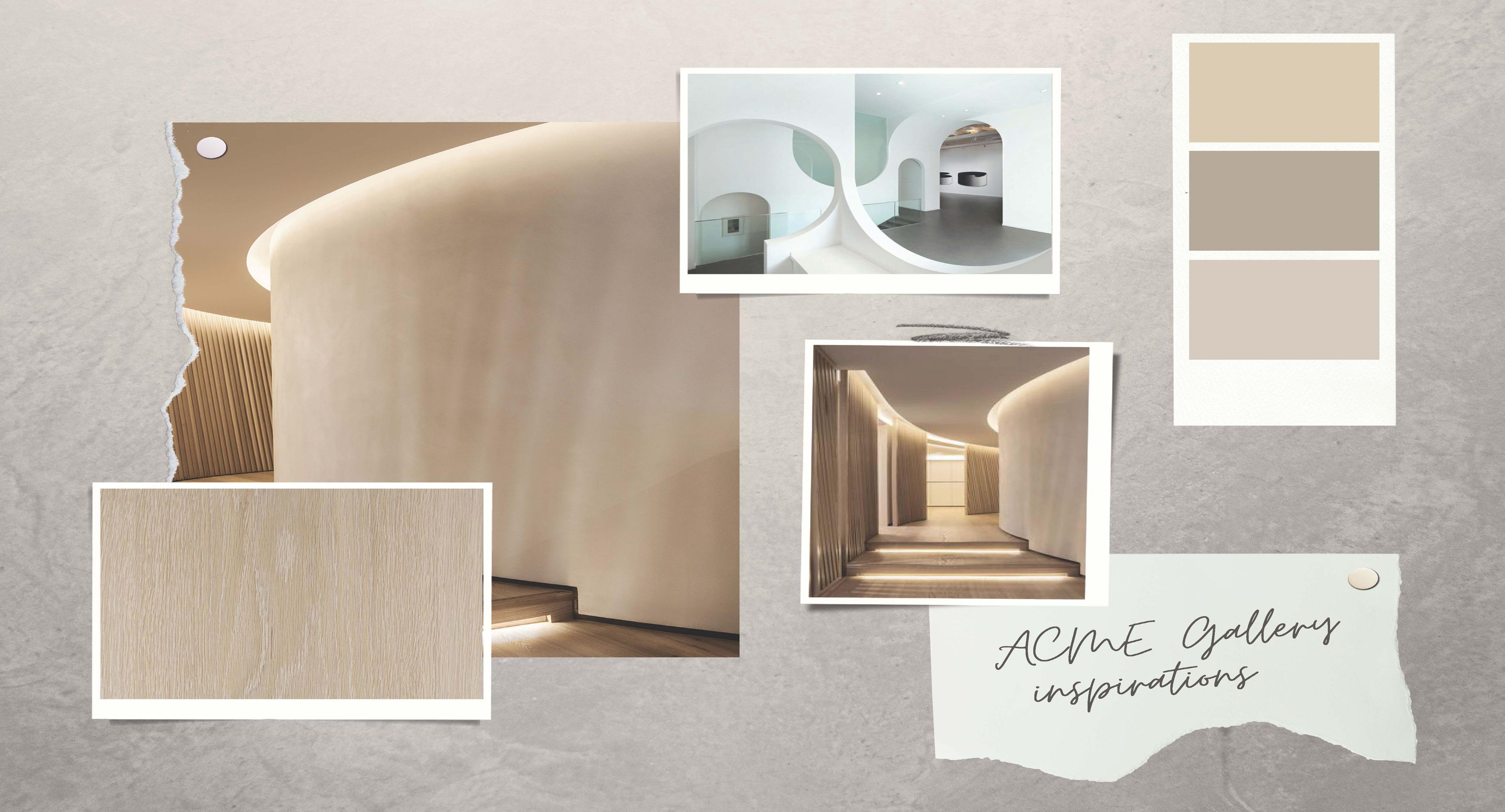
Contemporary interior


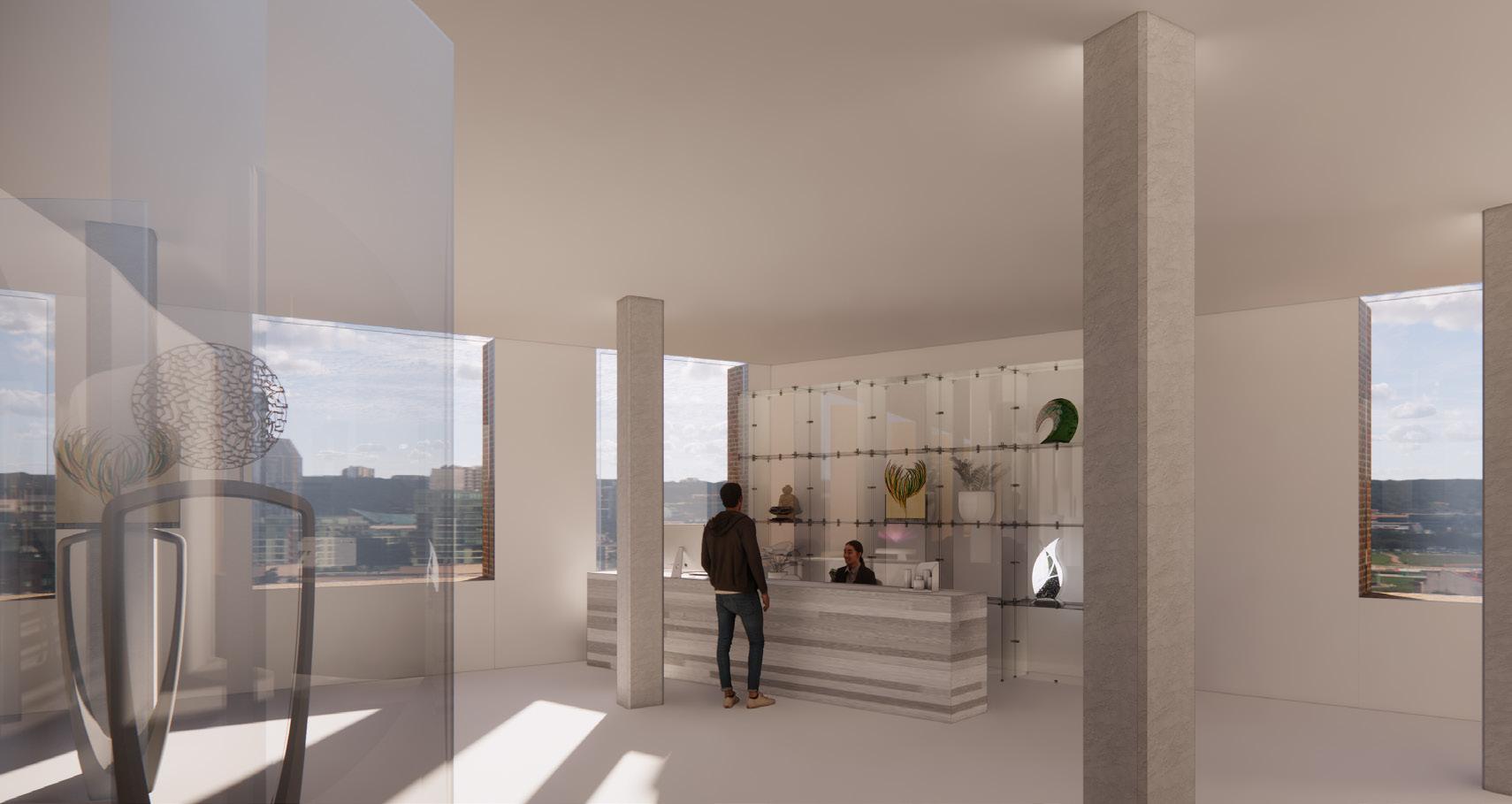
Gallery & Exhibition space:
Continued curved panels (glass) for a amore airy feel for the gallery.
Gift shop and CM restrooms.
Immersive Games
Redesigning the 80. St. John’s Street building interiors & adding 3 more floors.Implimenting the Immersive Room on the Basement (see axo.)
Using SketchUp.
Section created in AutoCAD & Photoshop.


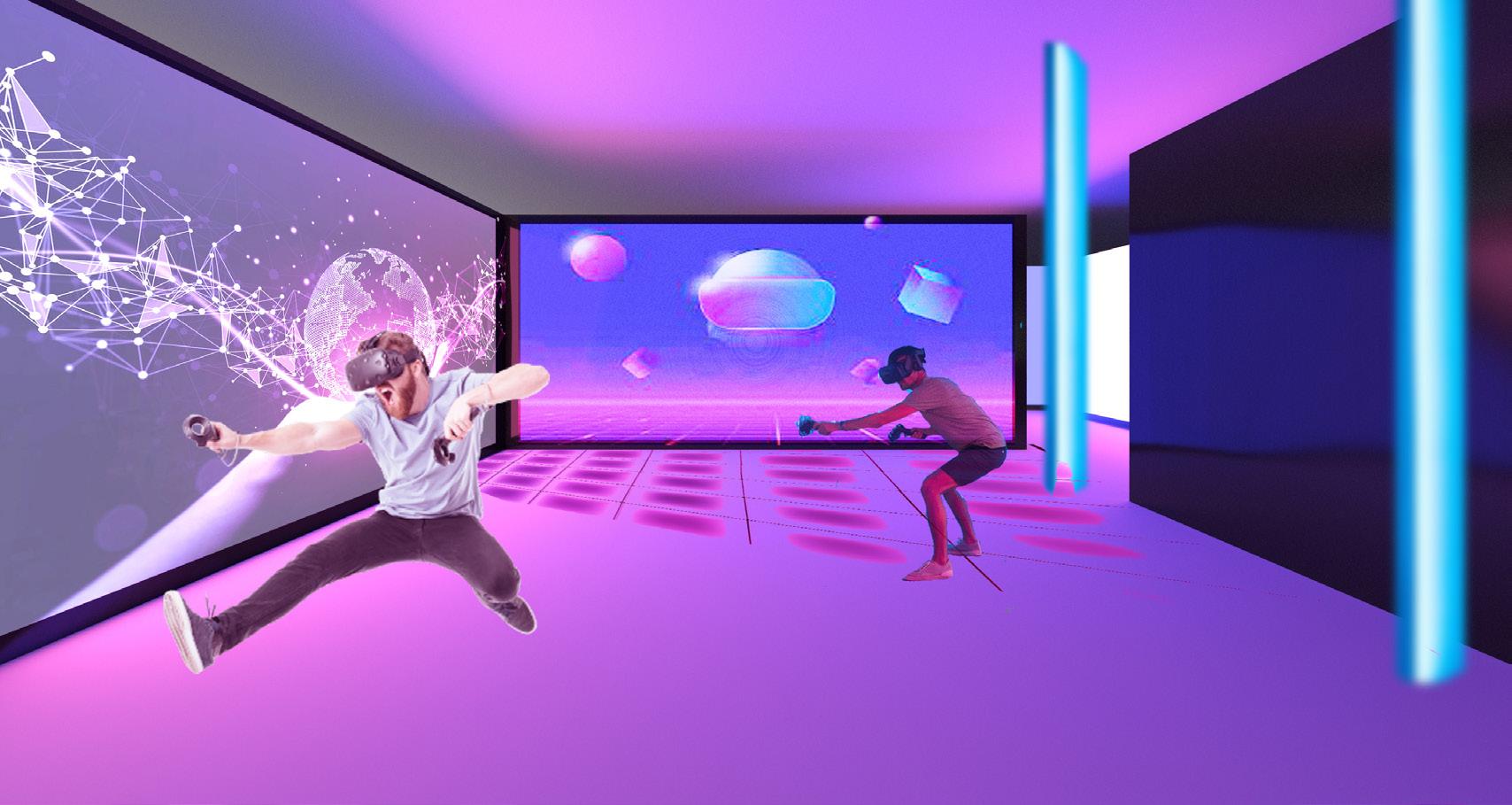

VR Room:
Redesigning the interiors & extending of 80. St. John’s Street
Implementing the Immersive Games room on the Basement . Interiors also consist of ; restaurant, working office space,gym,bar & pool areas.
Egglet
Designing a public toilet for pandemic times -when such facilities are not available elsewhere. Features: Contemporary oval (egg) shape ,modern feel inside ,sustainable materials,exterior wall covered with plants Using SketchUp & Enscape.
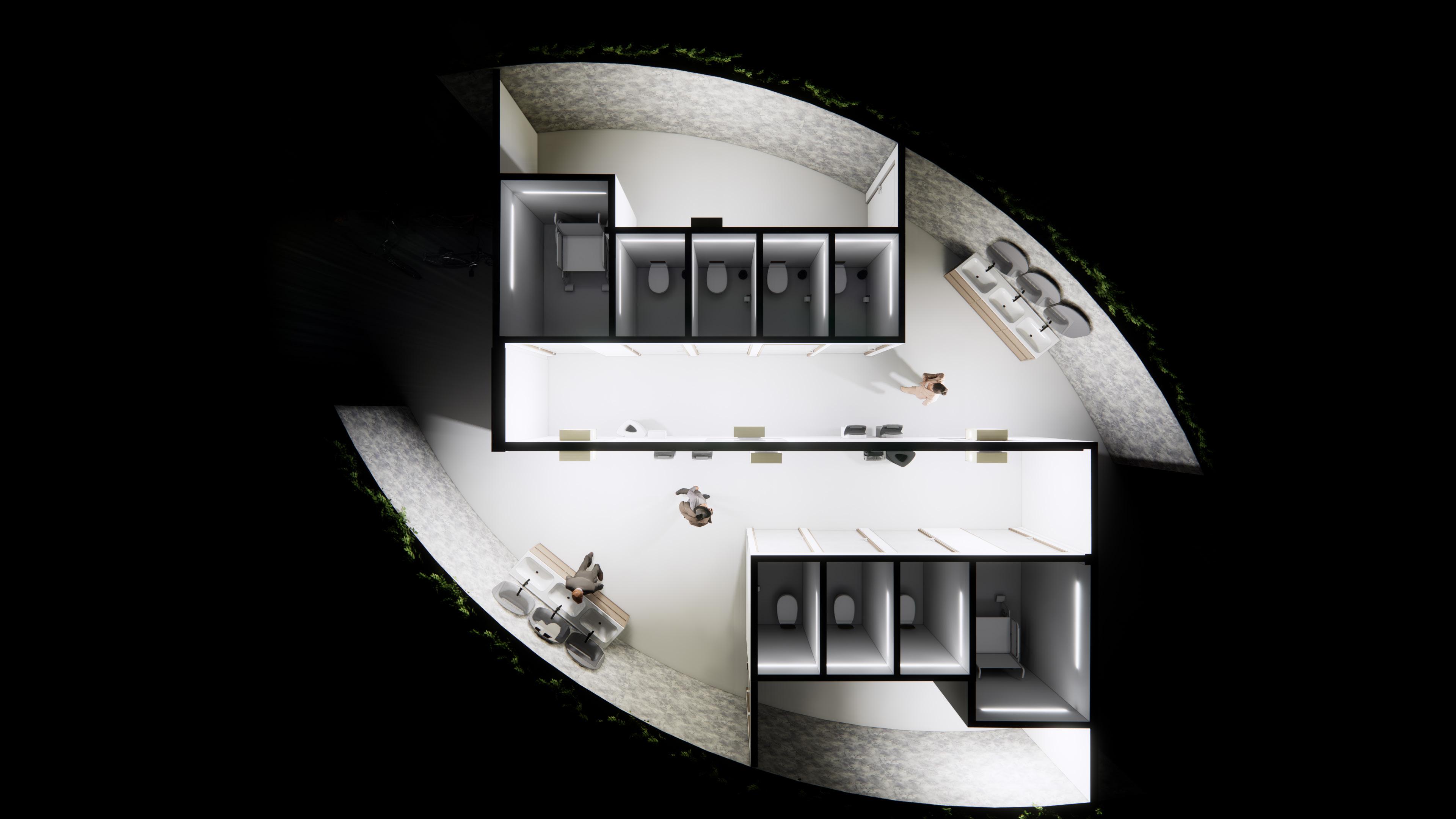
Contemporary design & luxury finish

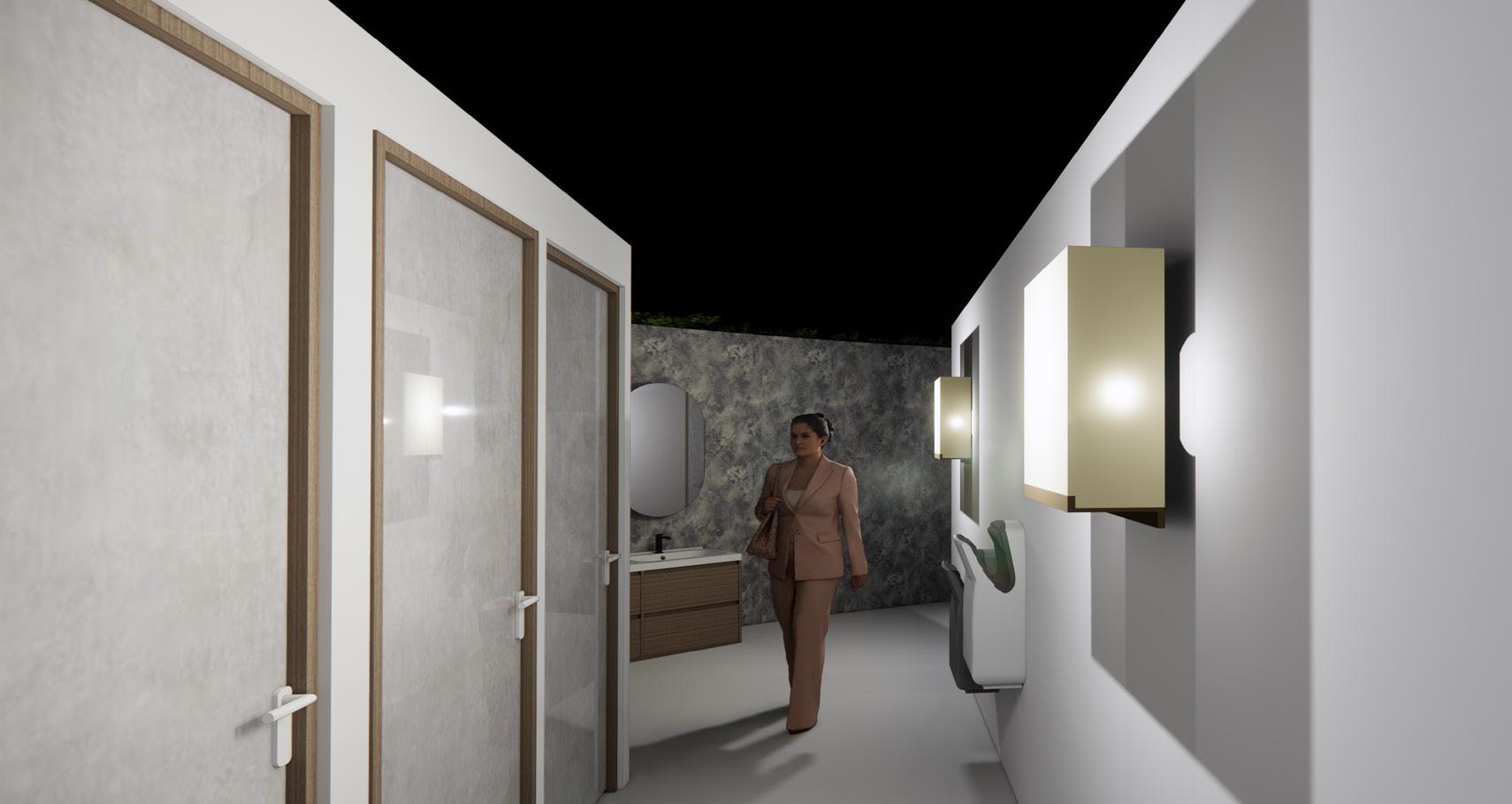

Public Toilet:
Designing a public toilet for pandemic times -when such facilities are not available elsewhere.
Features: Contemporary oval (egg) shape ,modern feel inside ,sustainable materials,exterior wall covered with plants




