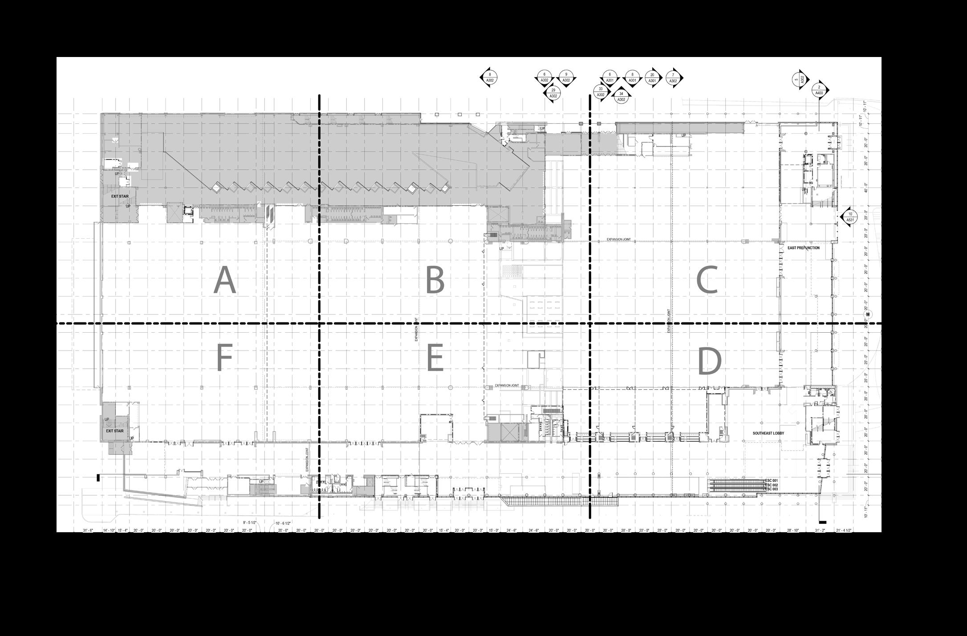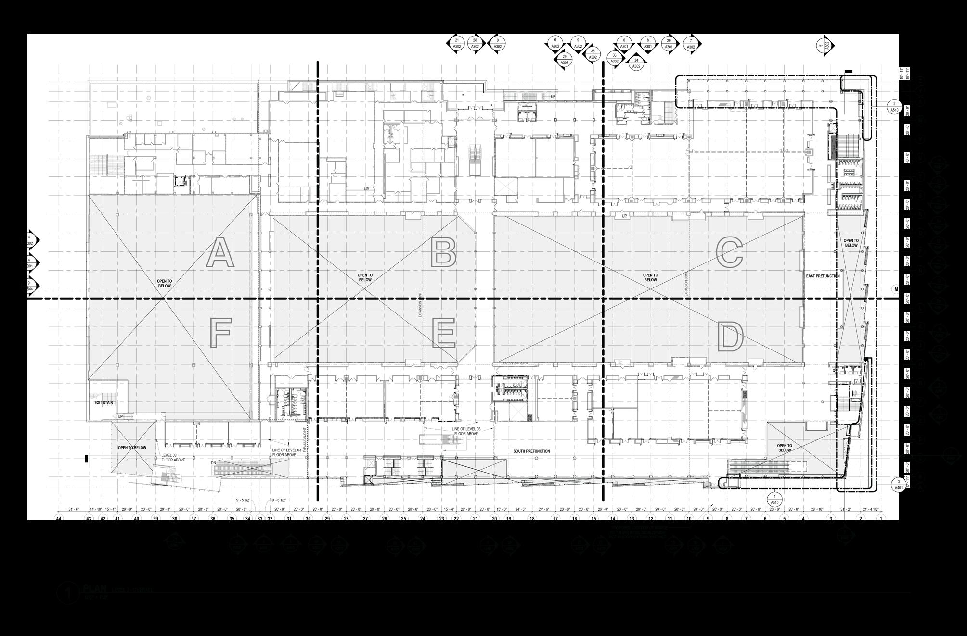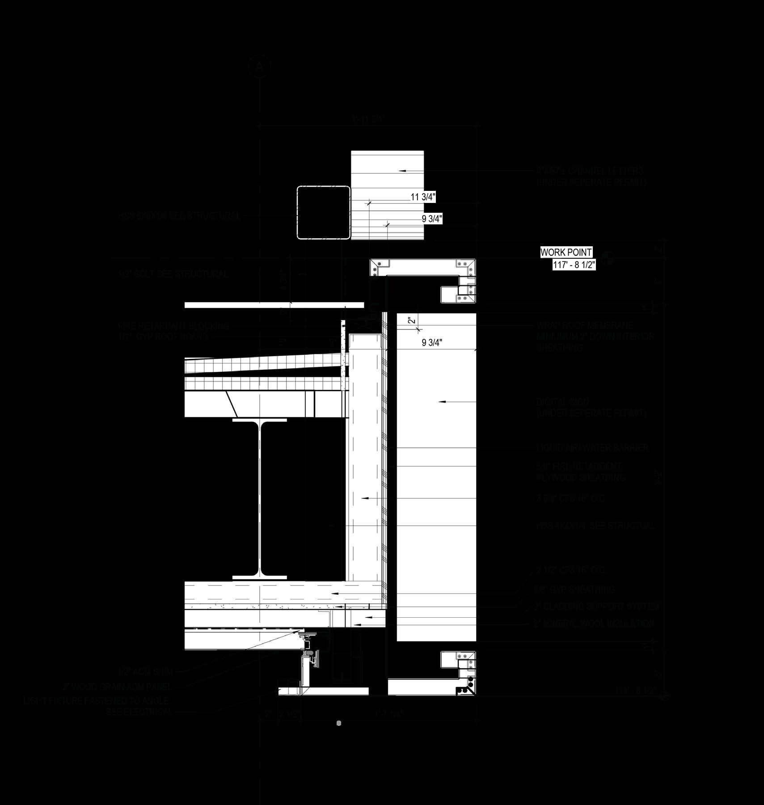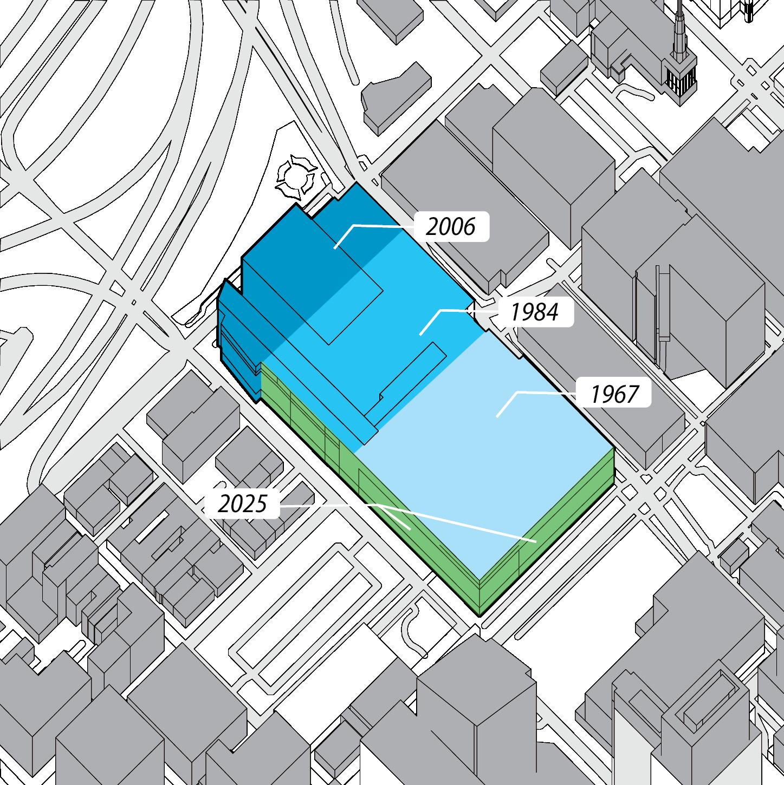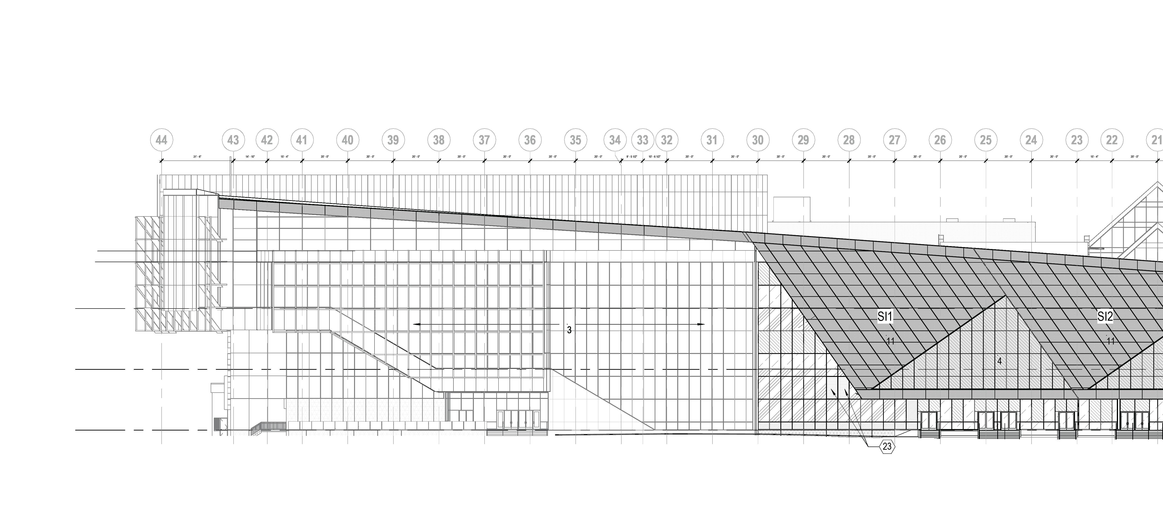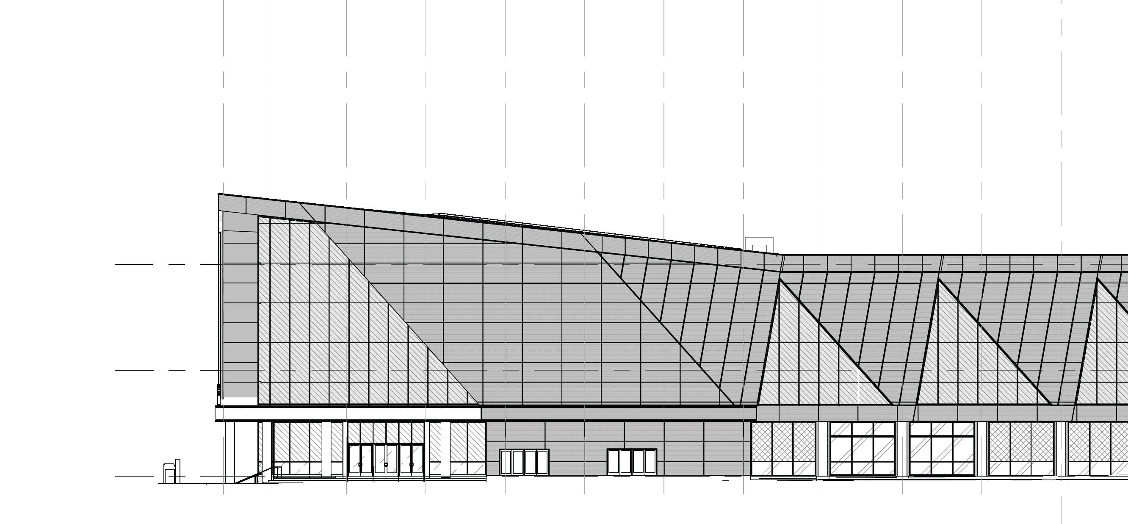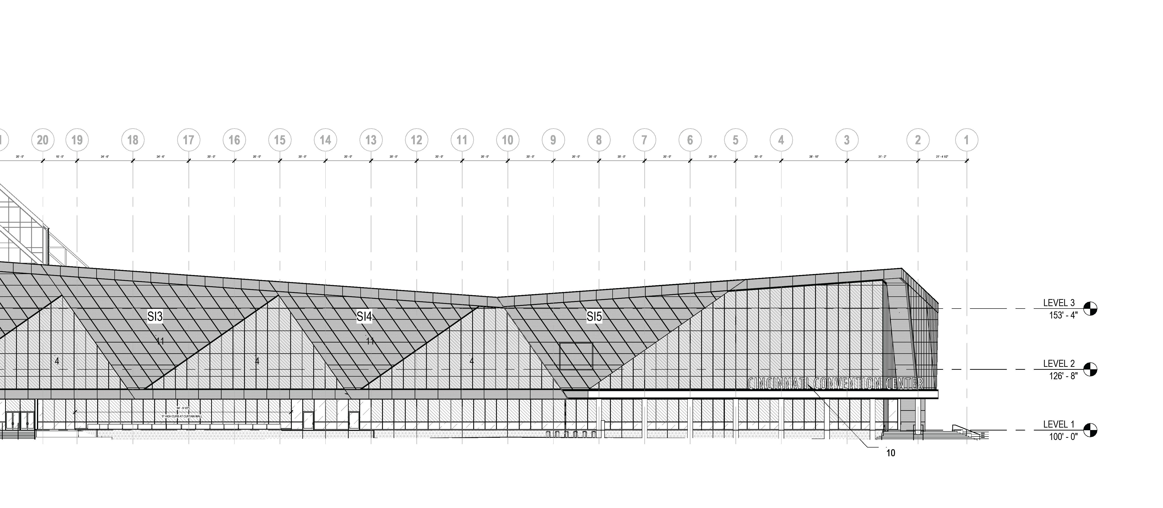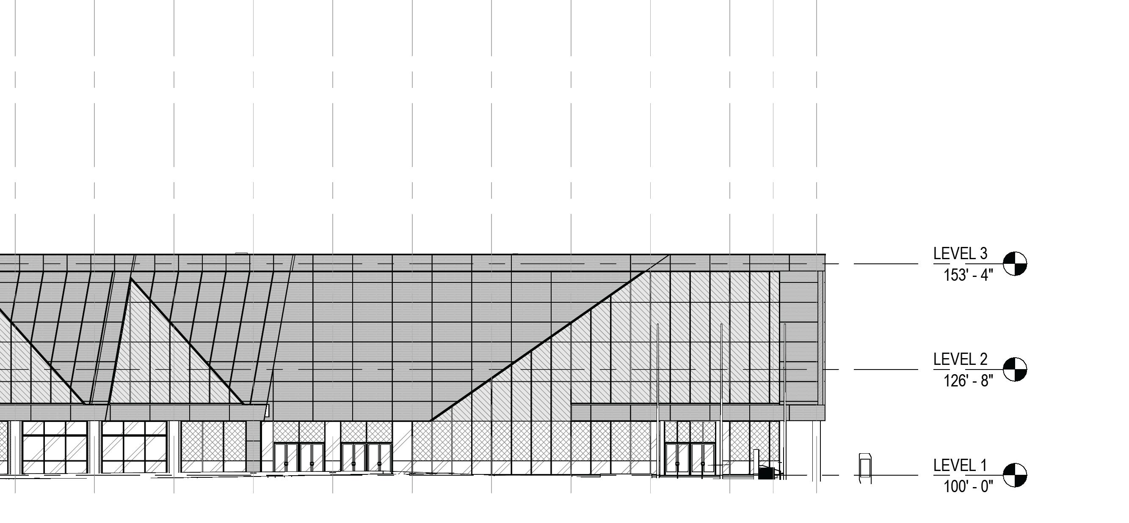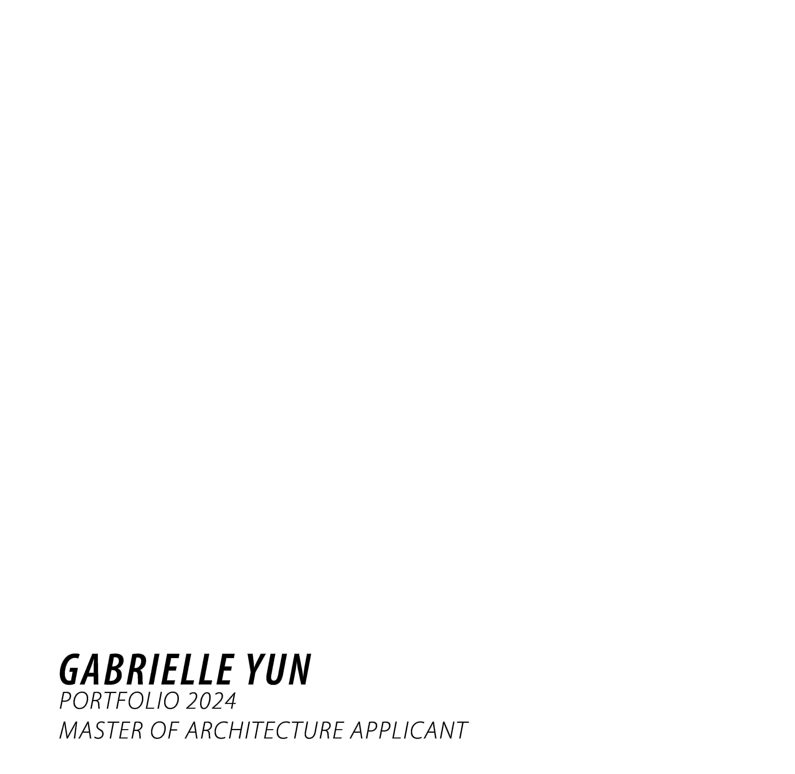
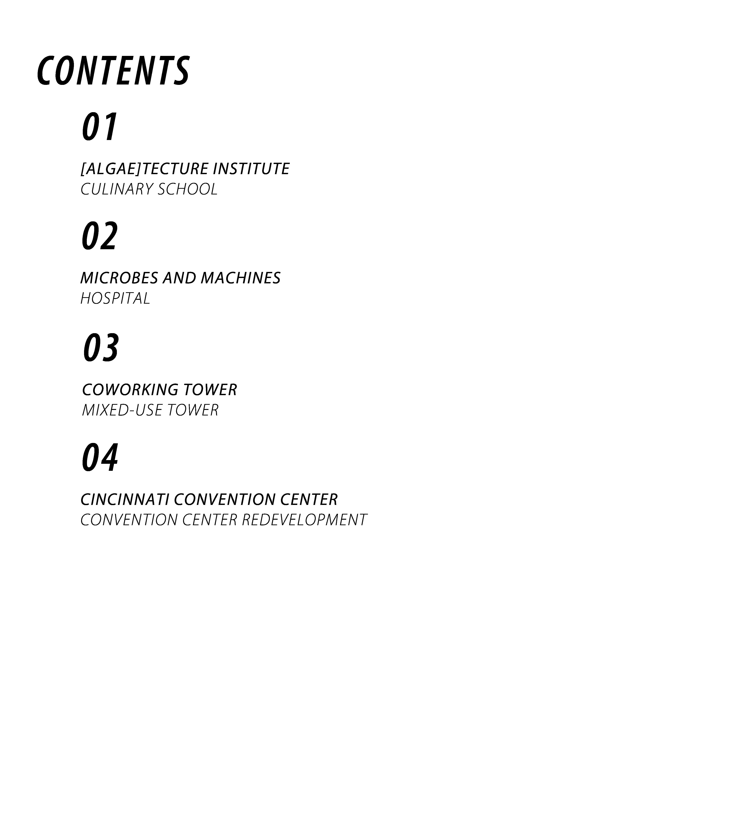
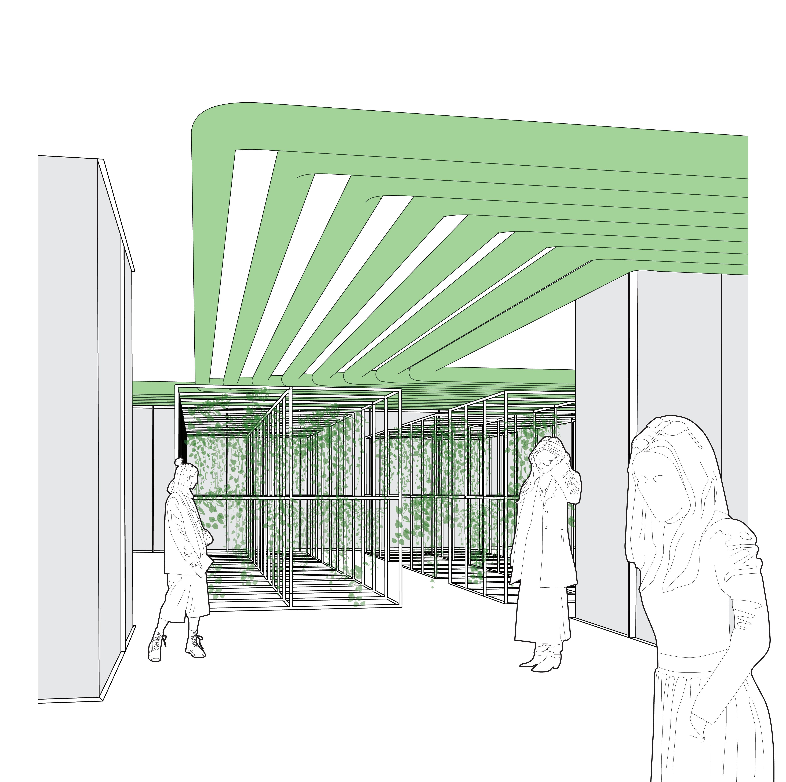

Located in Chicago’s Restaurant Row, this project serves multiple publics and supports an academic presence on the street. Restaurant Row hosts dozens of restaurants and bars, much like the city of Chicago. As it houses a culinary school, public reading space, and other amenities, the building functions as both an institution and third space for residents and tourists alike.
Third spaces are notoriously cherished by cities, with many places being hole-in-the -wall establishments for visitors to enjoy. The Institue in this project provides a third space for patrons by creating places that do not require purchase or labor in return. Students are able to use the library and study spaces, while visitors can lounge in one of many quiet spaces created by the paths of algae growth tubes.
The project is mechanically supported by an algae farm that maintains functions of the building. Aforementioned pipes filled with algae wrap around the building to create liminal spaces and guide movement through the project. The algae farm is used to recycle grey water from the culinary school, provide fertilizer for a hydroponic farm, and partake in a small bit of carbon capture to help keep the building’s air supply clean.
The need for this project stems from the lack of free public space in Chicago, where many public amenities require payment or are outdoors. This project allows the wary tourist or local to come and relax, cool down (or warm up), and be out of the way of the fast-paced streets of the city. Lush indoor spaces allow for a calm and regenerative environment while also supporting the school and its students.
In the culinary institution, students are welcomed into the building and are provided with six commercial-grade kitchens, two lecture halls, individual study rooms, and a “culinary library” which provides students with resources otherwise not found in a traditional library.
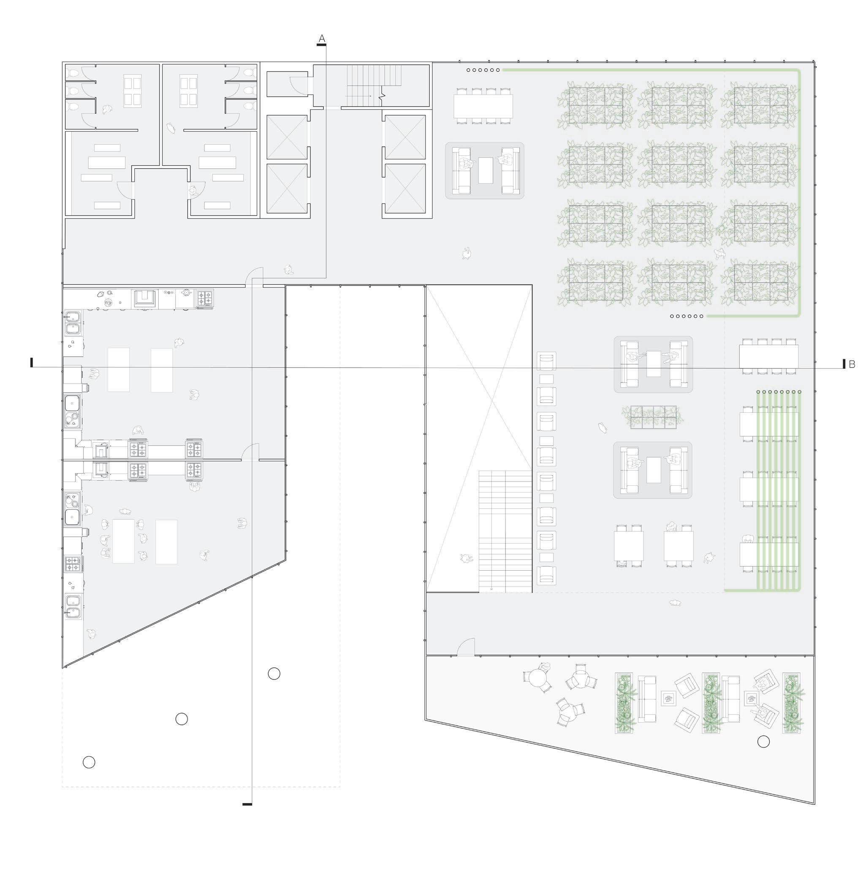

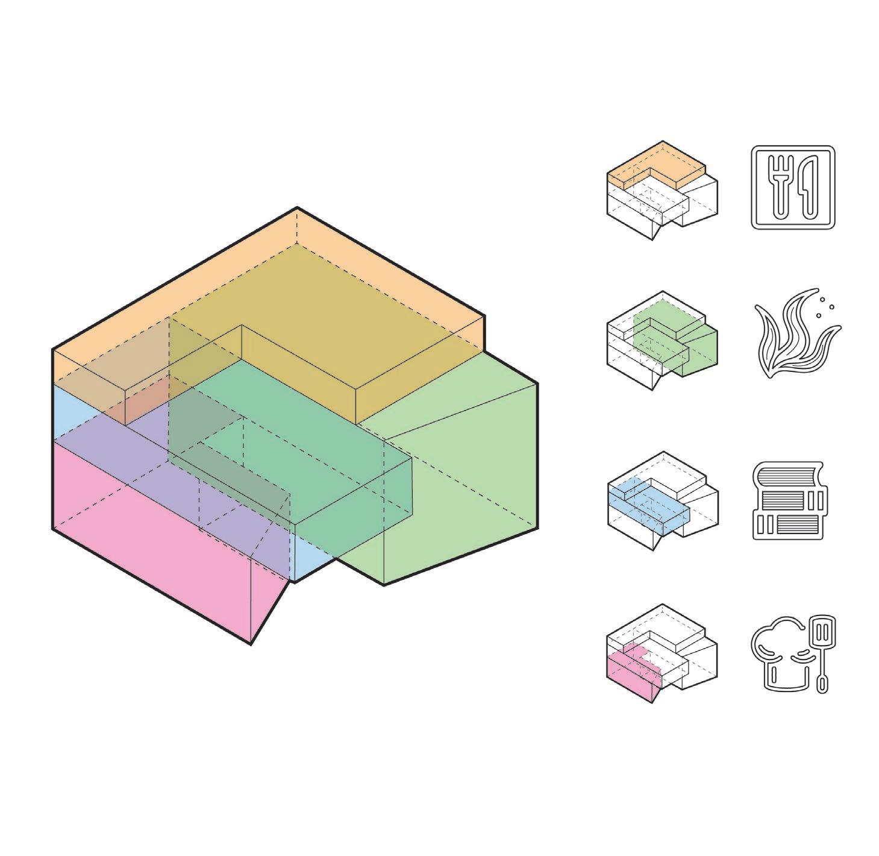
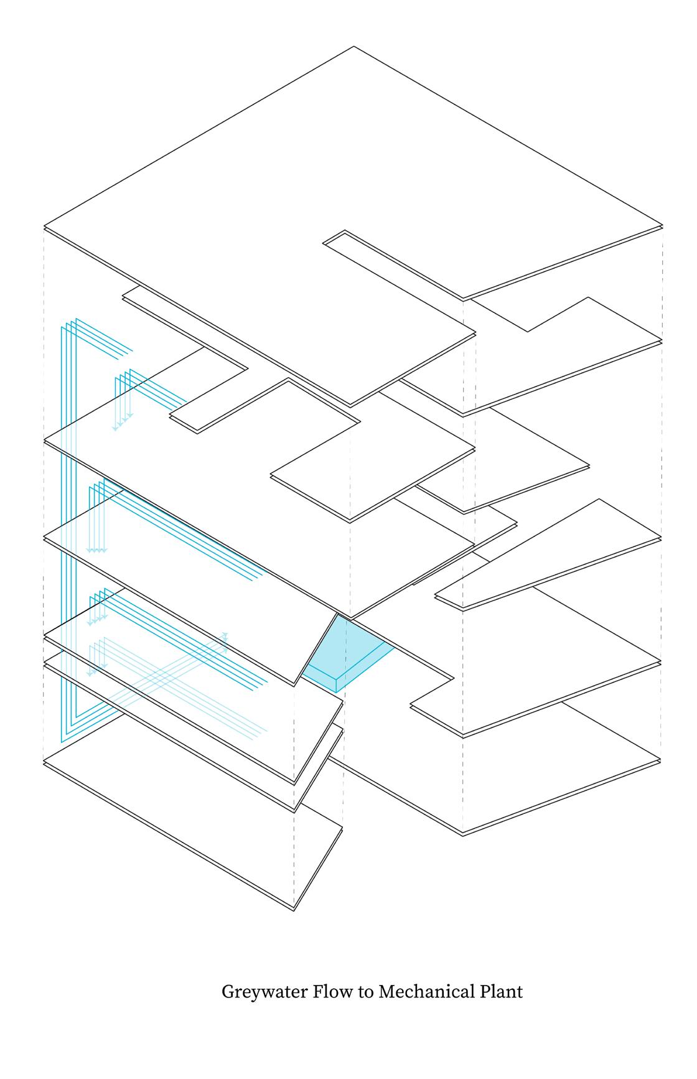
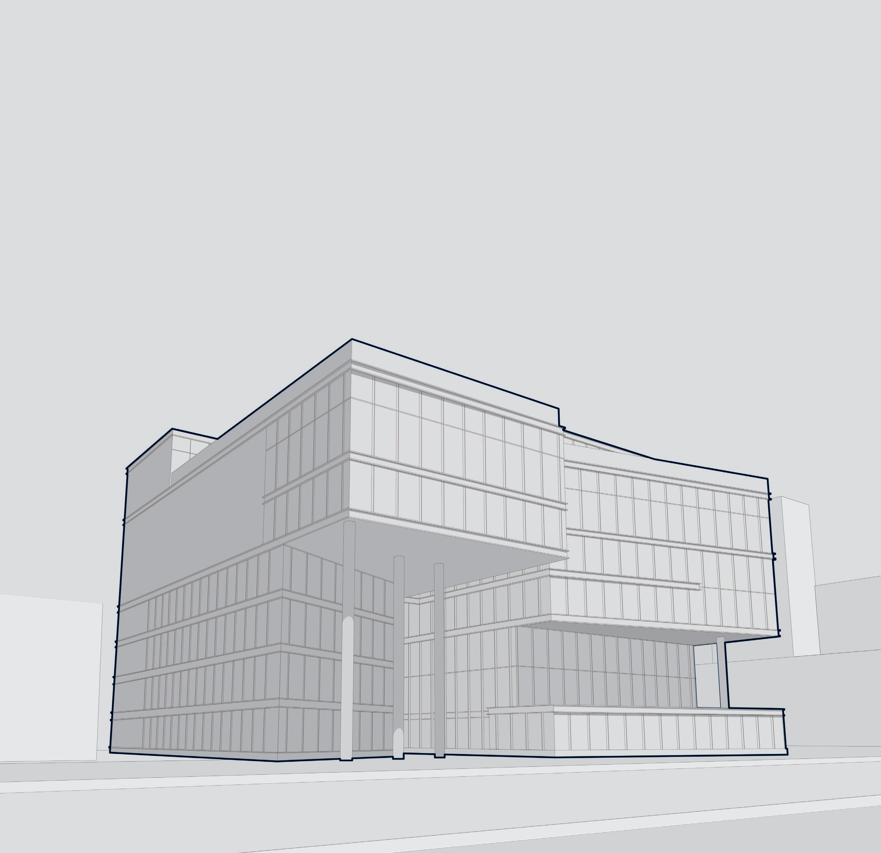

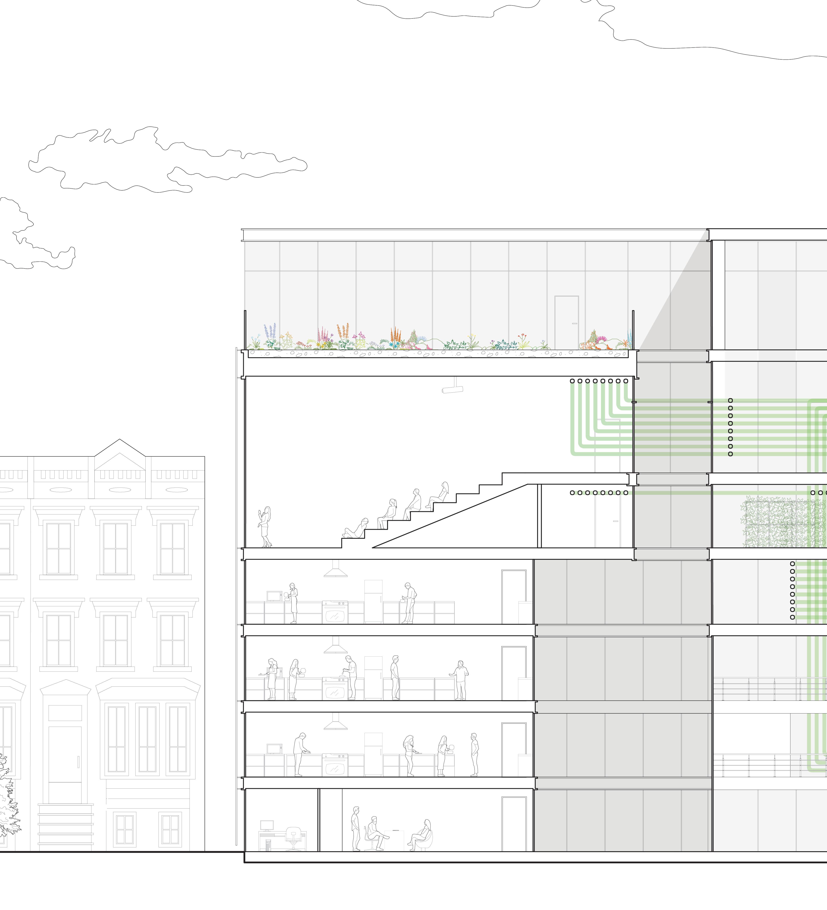
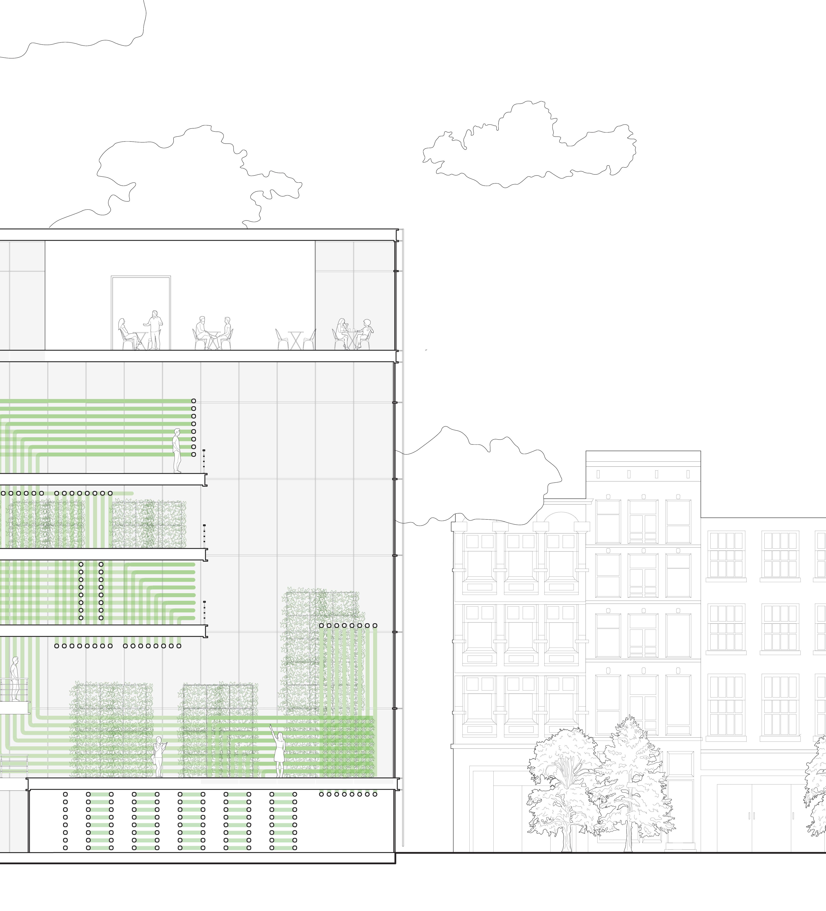
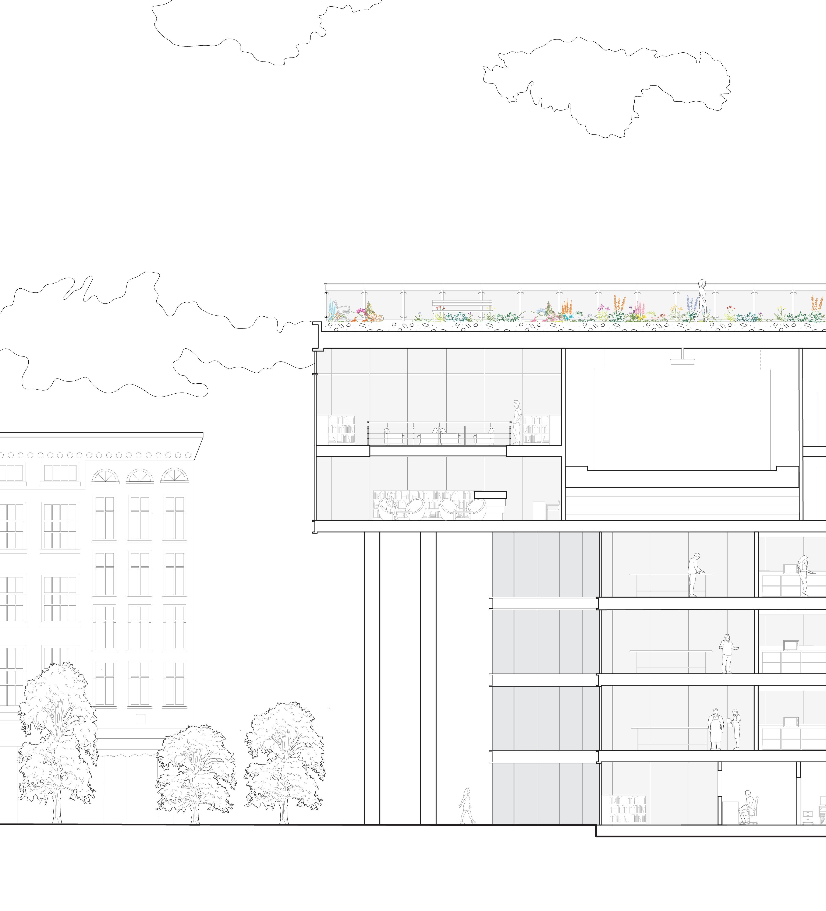
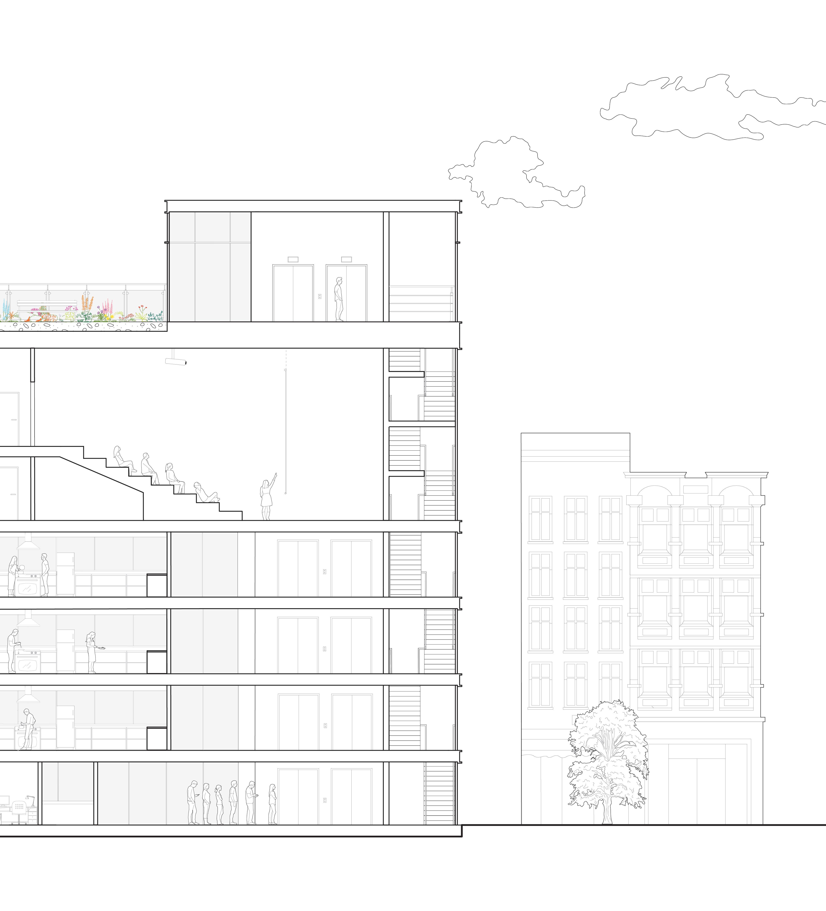

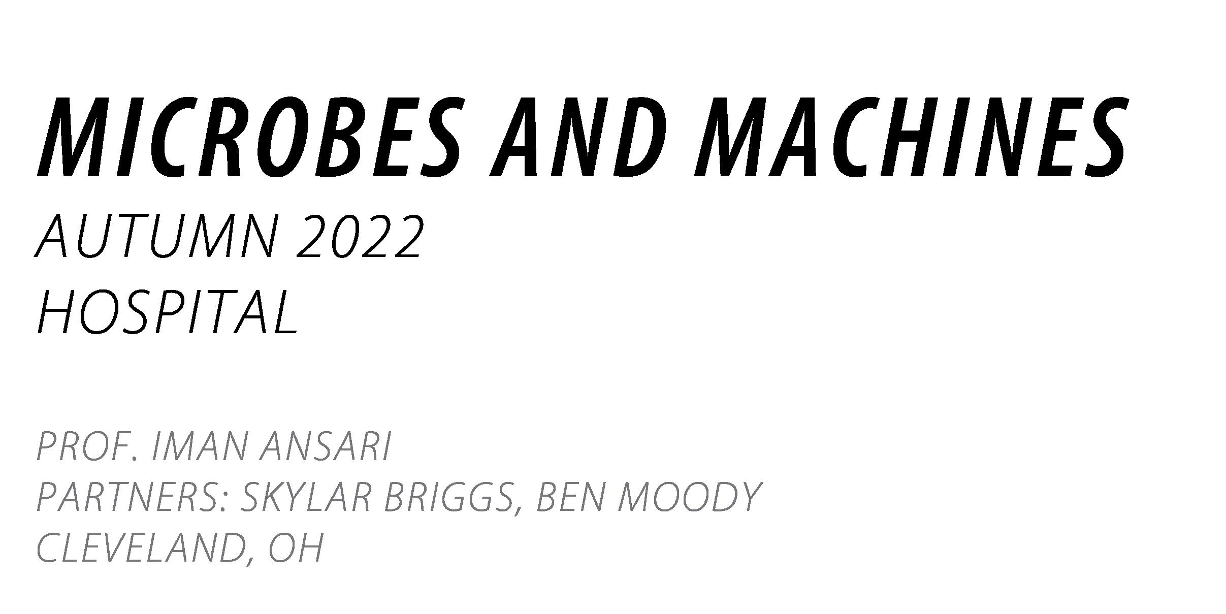
An approach to experimental architecture, this hospital takes themes from Alvar Aalto’s Paimio Sanatorium and “mutates” them into contemporary elements to fit modern needs: to support and sustain a continuous flow of life.
Tubular steel is a prevalent element of design in the sanatorium, so the style and function of such steel was “extracted” to create a continuious pipe system that provides vital supplies to the hospital. Supplies include blood, water, electricity, IV fluids, and ventilation. After extraction, the selected element was mutated to become the navigation system for physicians as they follow the pipe that meets their patients’ needs, ie: surgeons will follow the IV or blood pipes to access their patients. Other mutated elements include the pipe-compatible door, derived from the versatile functions of Aalto’s original hospital furniture and infamous handrail, which allows all functions to operate without interruption of walls, doors, or other notions.
Patient rooms are grouped to create wings, and are then layerd over other programs that share a common secondary program. For example, the elderly wings and childrens wings both share a park as their secondary and connected program.
Much like the tuberculosis sanatoriums, this project aims to create an active recovery system with the added intent to make patients move about the hospital to receive treatment. Outdoor areas are provided in each wing and create walking paths around the hospital. As prescribed by many physicians in the tuberculosis wards, patients received their daily fresh air by lounging in patient beds that were bolted to the floors, forcing active recovery and movement. This hospital recognizes physical limitations of many patients, and brings necessary recovery methods to them via the continuous pipe system.

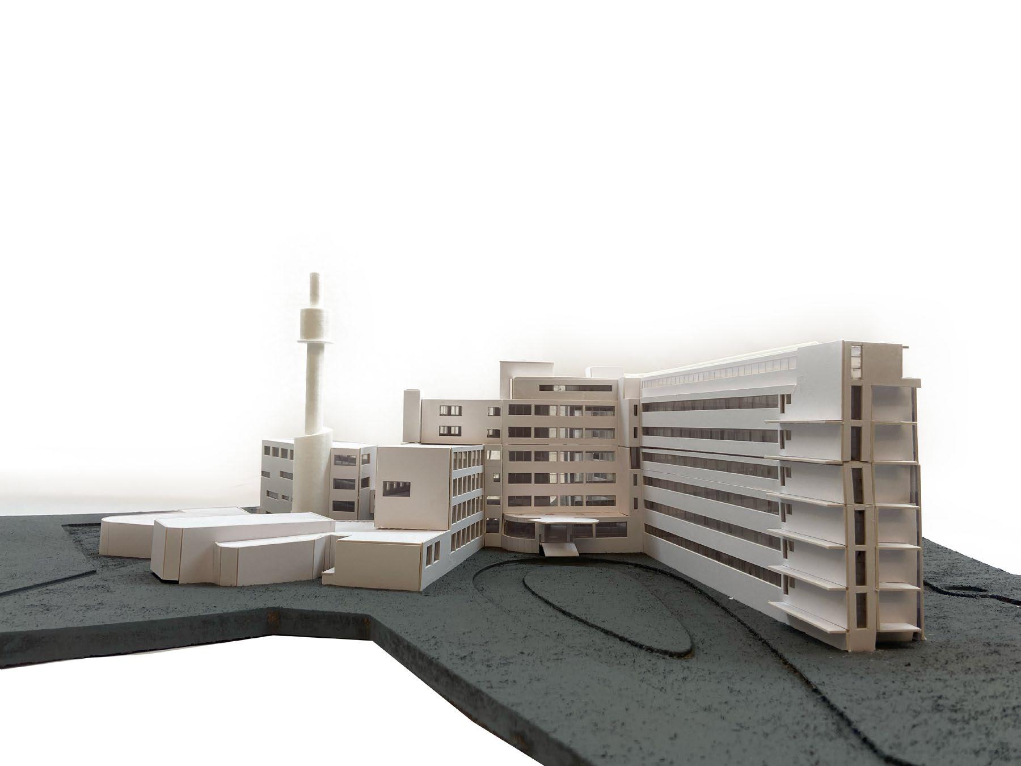
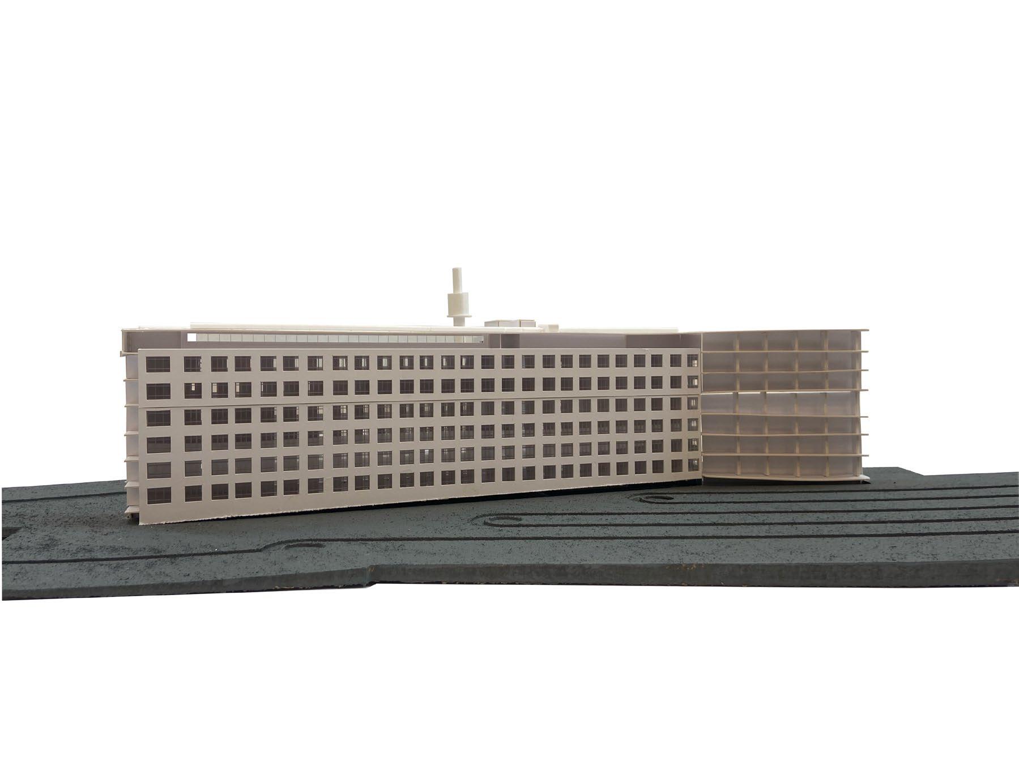
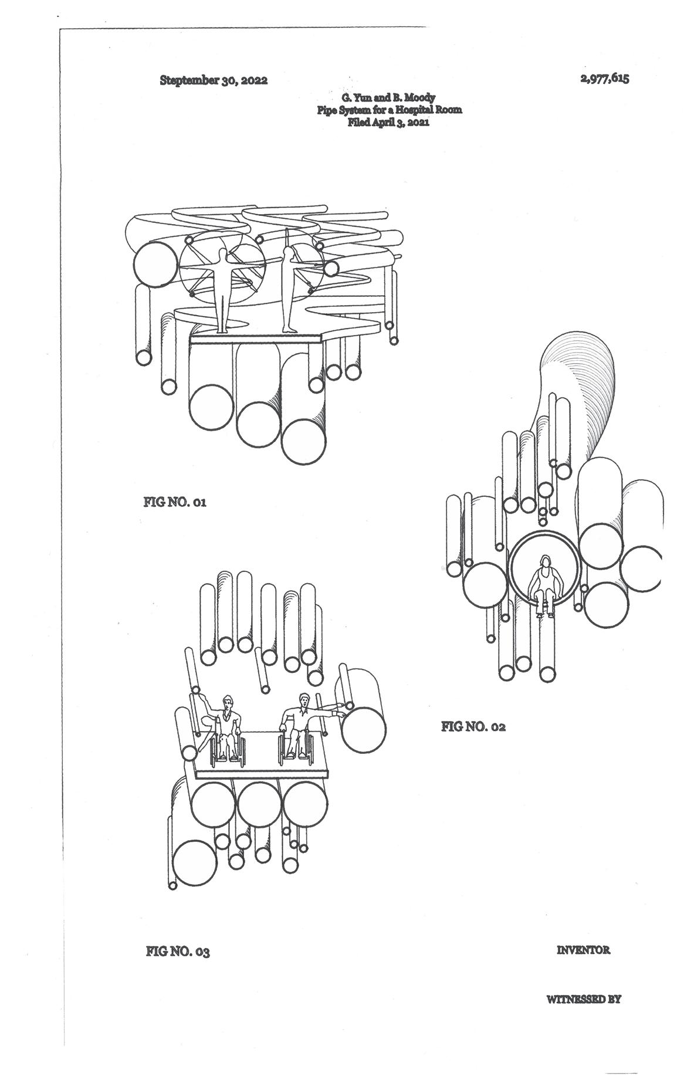


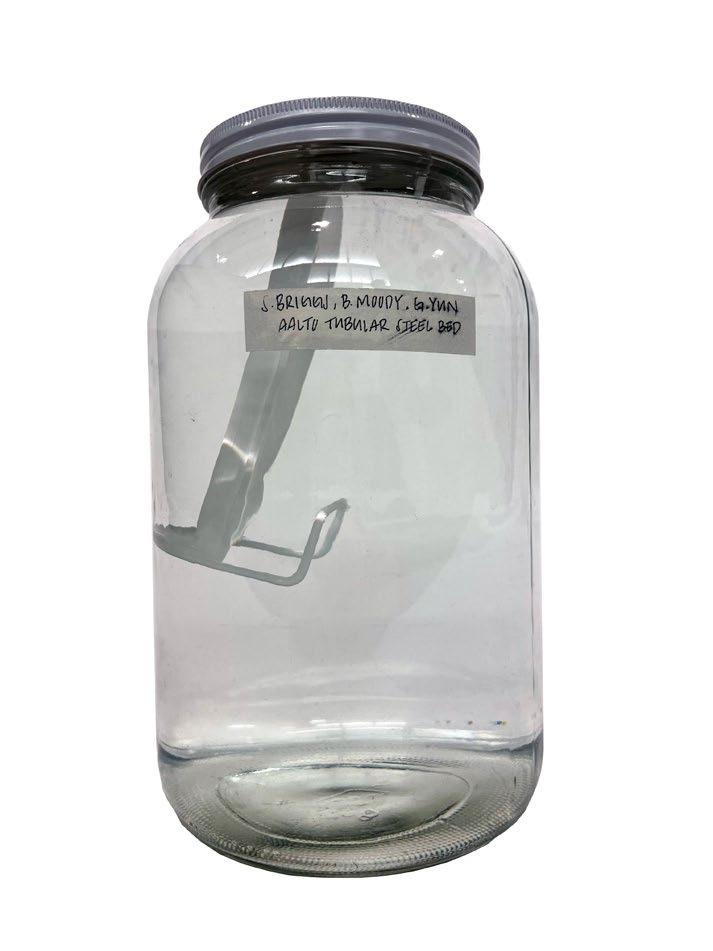

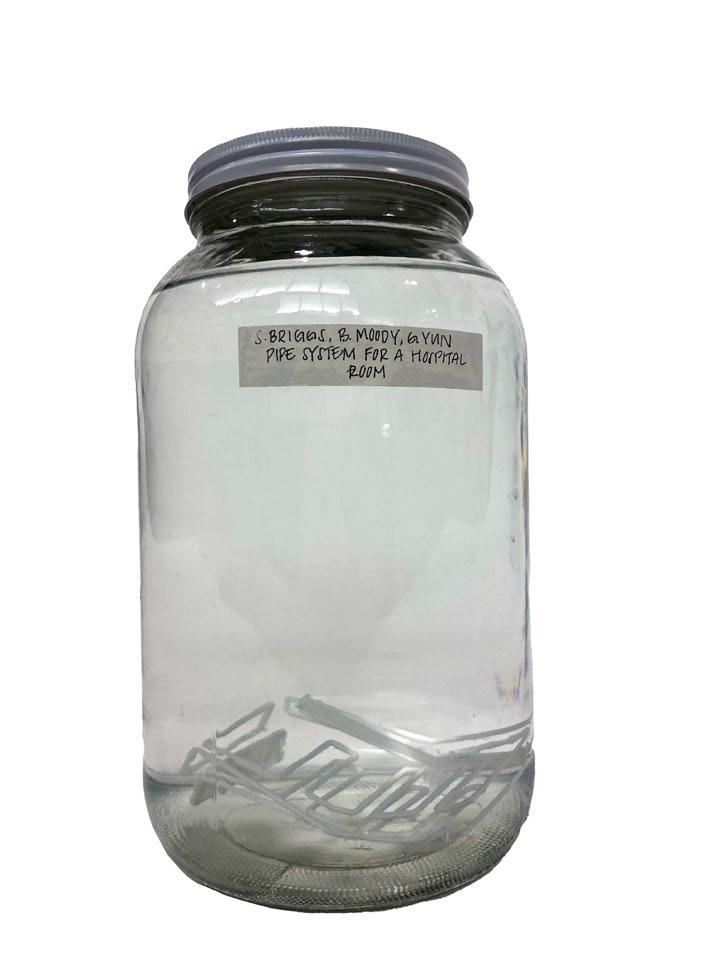
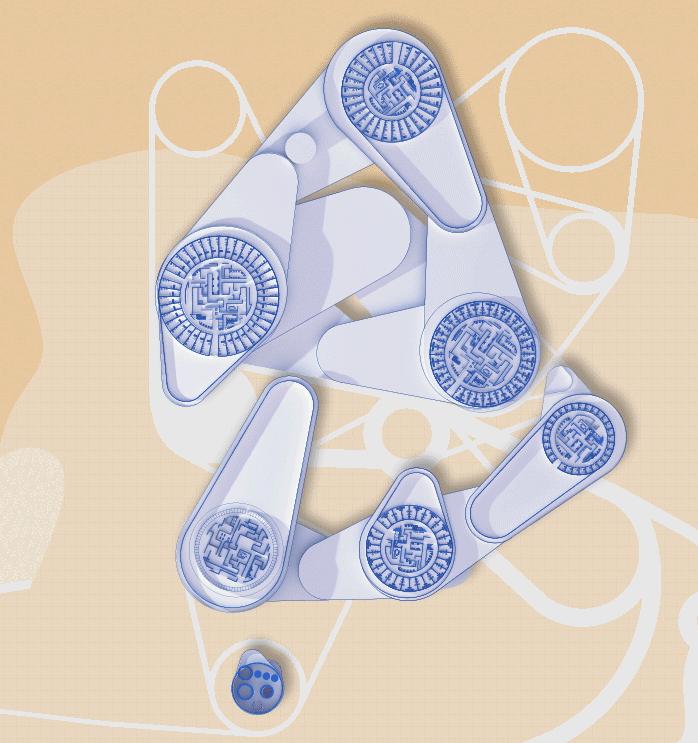
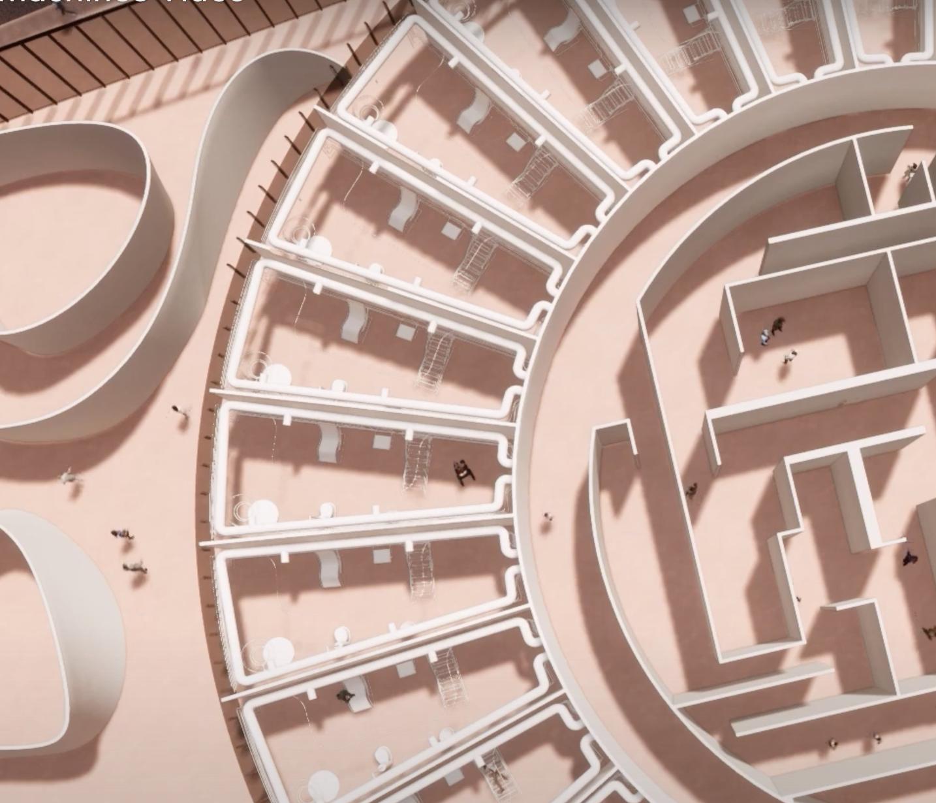
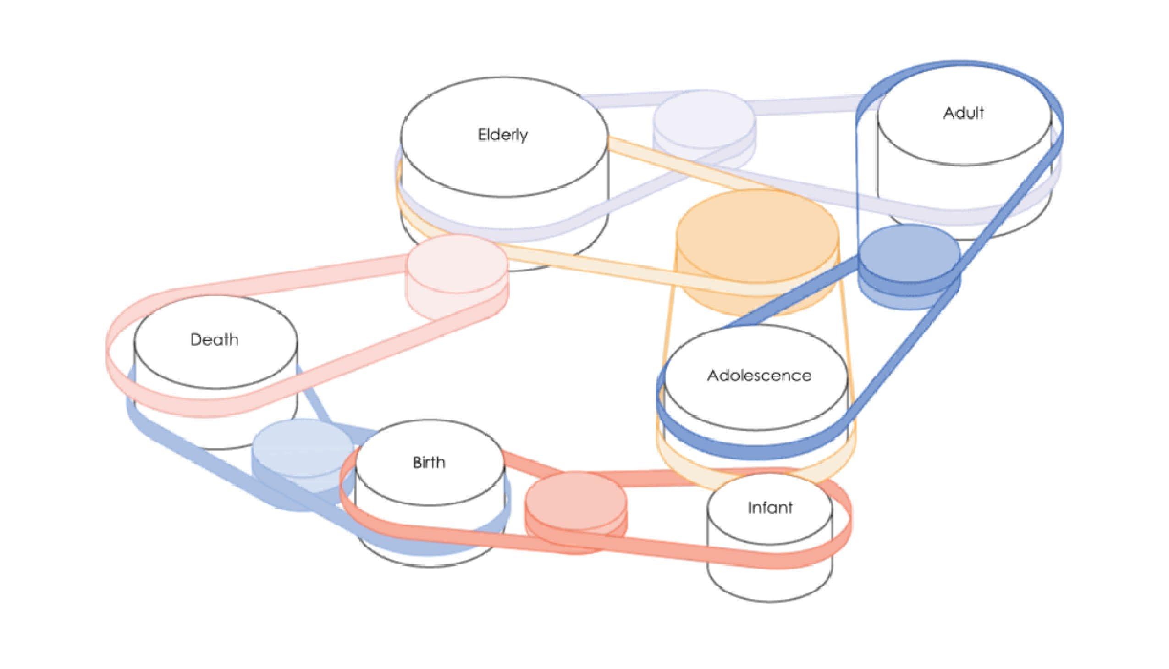
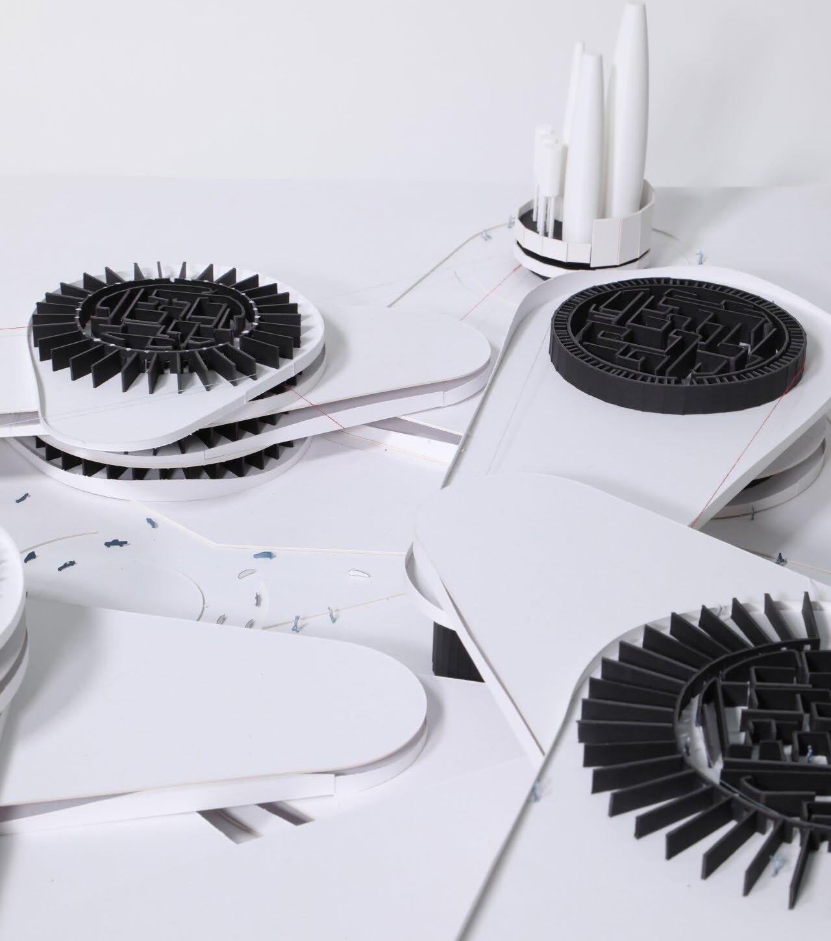

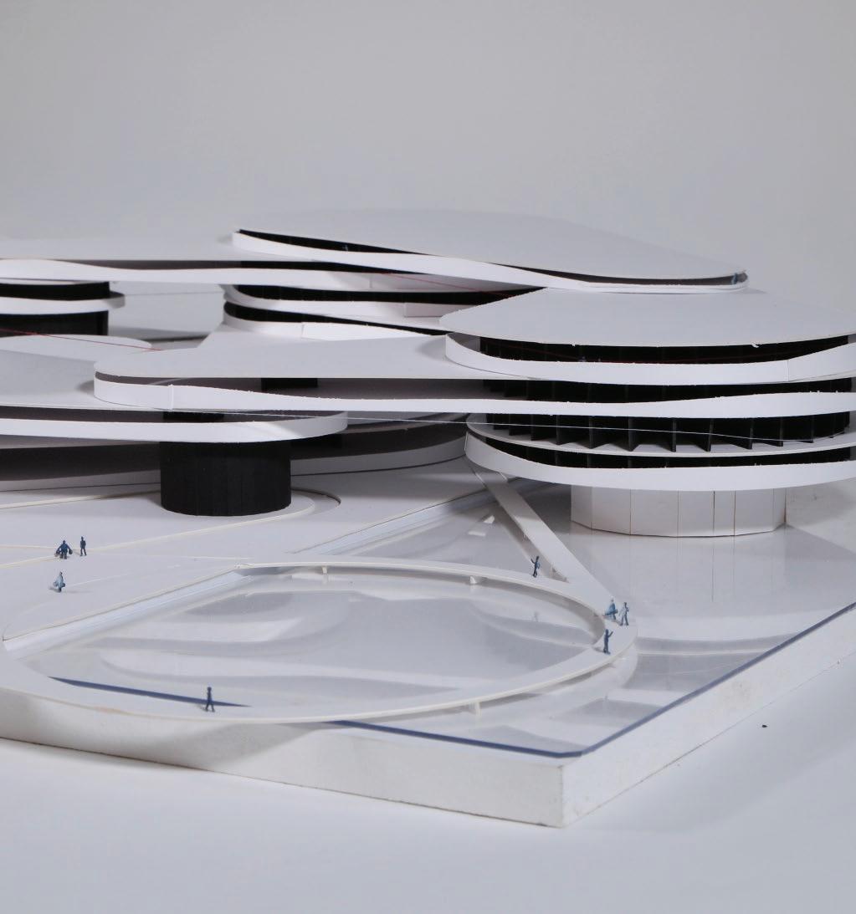
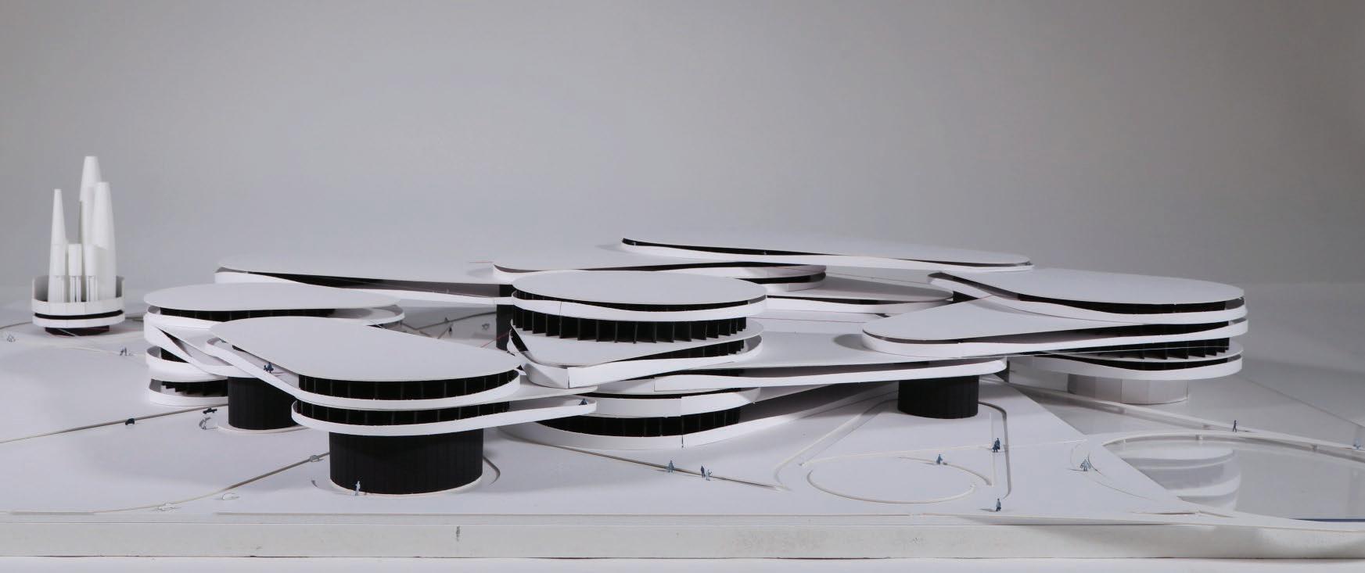

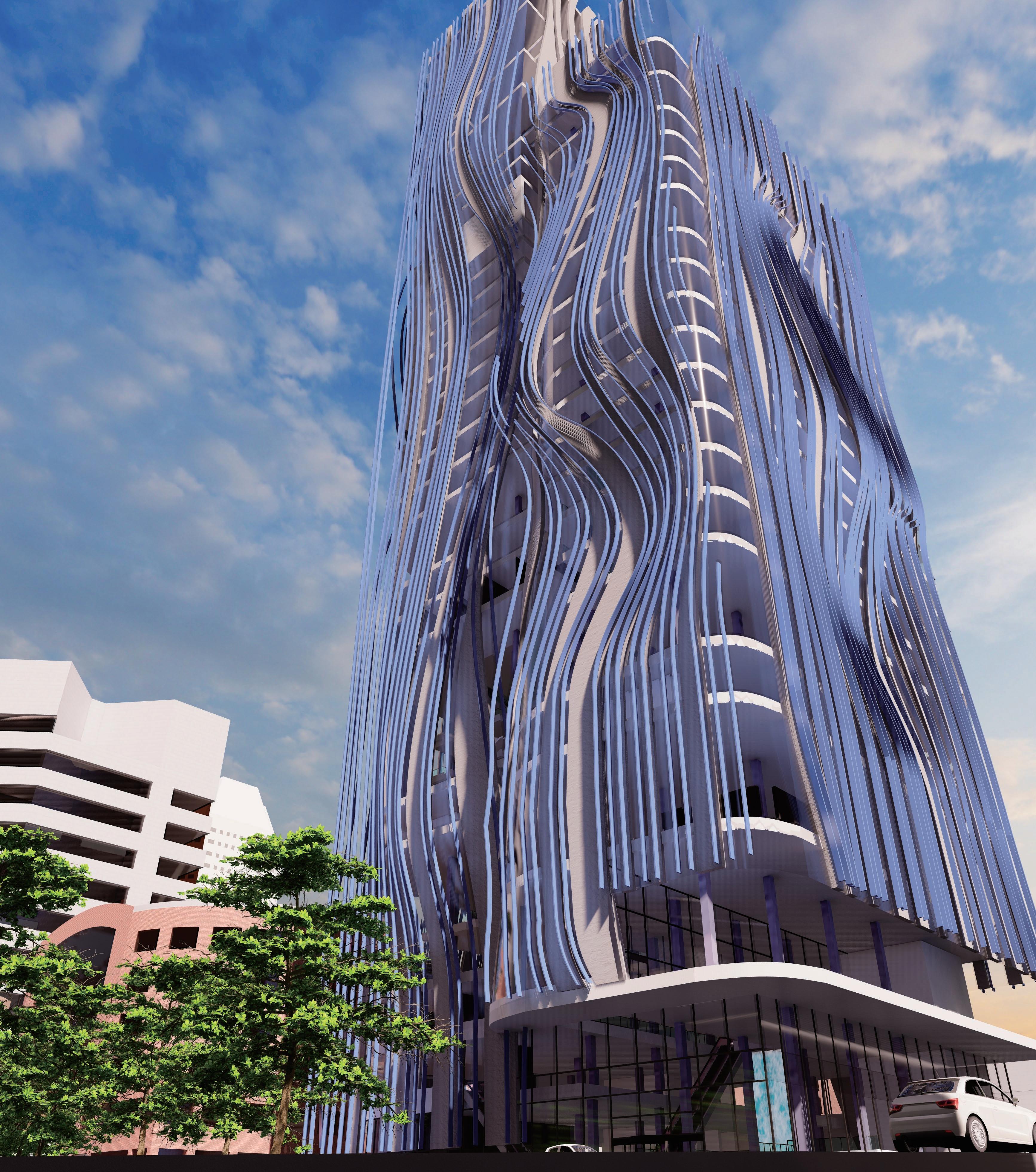

In the years following the Covid-19 pandemic, the need for new and innovative spaces was made abundantly clear as people returned to the office for work. After years of remote work, however, many people began to drag their feet and opt for hybrid or even fully remote positions. The Coworking Tower provides an environment that satisfies the need for individual spaces while fostering environments for collaboration.
Expansive atriums and balconies allow for a fresh approach to the once-boring single-floor office structure. Companies are provided with conference rooms, desk space, booths, cafe-style tables and chairs to accommodate all work styles.
Through the inclusion of spaces like cafes, lounge spaces, a dog park, art gallery, and rooftop garden, the Coworking Tower aims to serve all types of occupants. The design for this new era centers around the most coveted aspect of the workplace: socialization.
The integration of niche spaces for employees supports an environment that still encourages professional interactions, but feels welcoming enough to enjoy the freedoms that remote work previously allowed. Incorporating spaces of all kinds for work ensures that all needs, physical and social, are met as accessibility was considered at the forefront of the office design.
As the facade pays homage to the Scioto and Olentangy Rivers that wind around the city, the ribbons that run vertically flow around the building to create a unique sun-shading feature that ripples around the entire building. As it creates openings for crutial spaces such as the gallery and modular office lobbies, it gently touches on Columbus’s geogrphy.

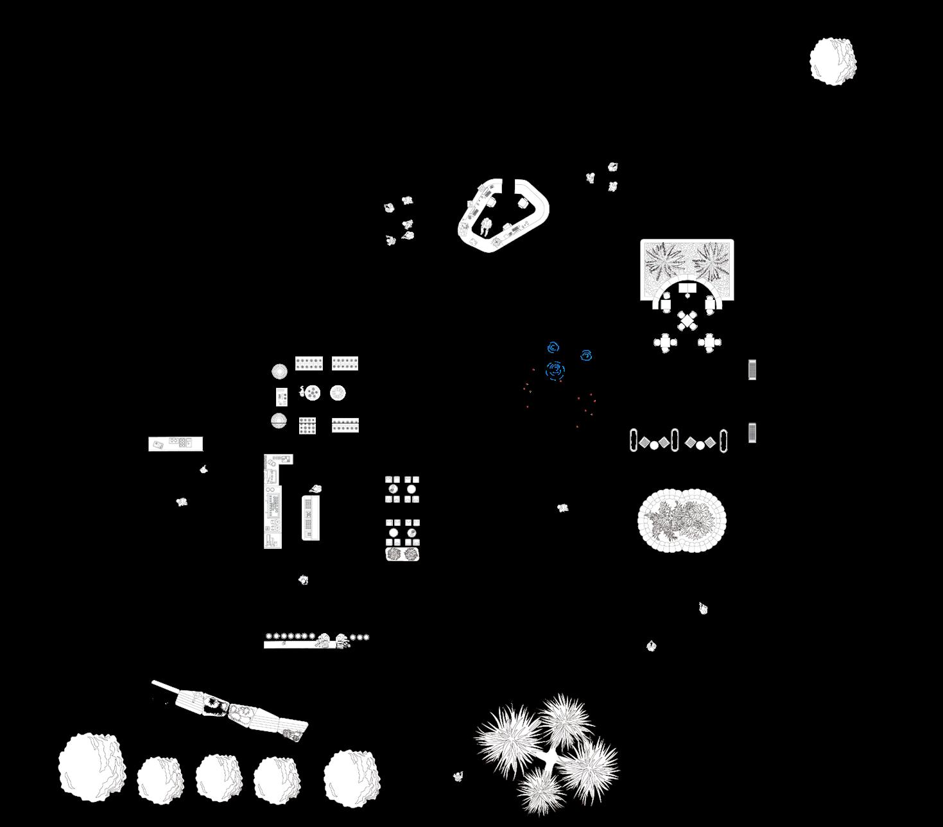
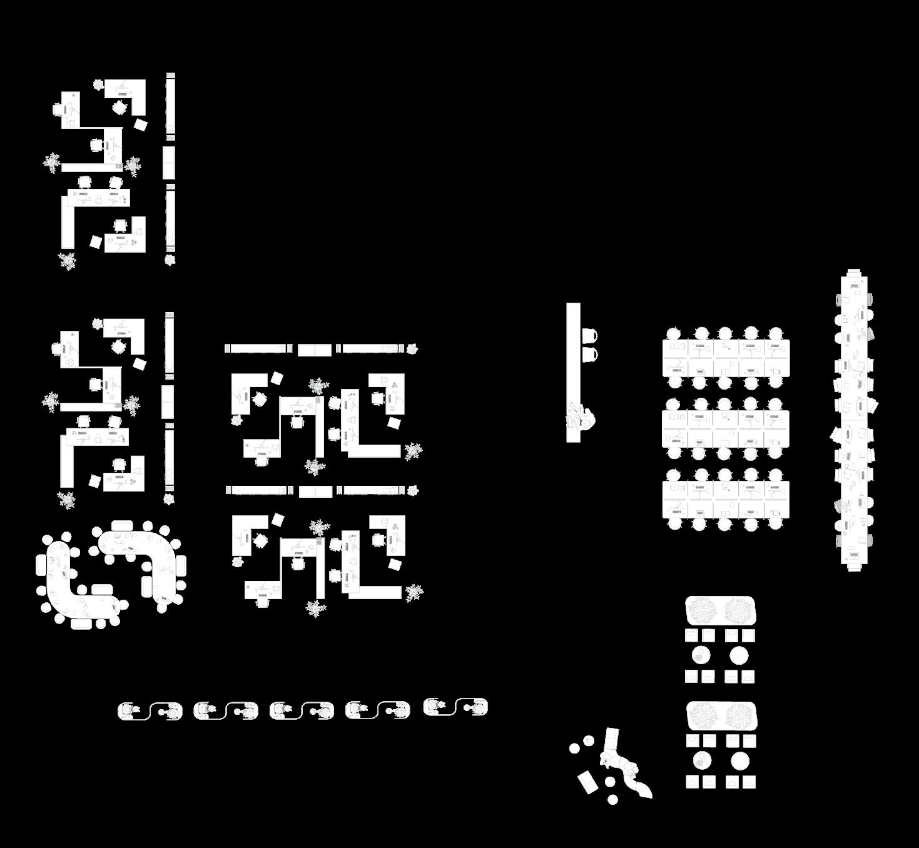
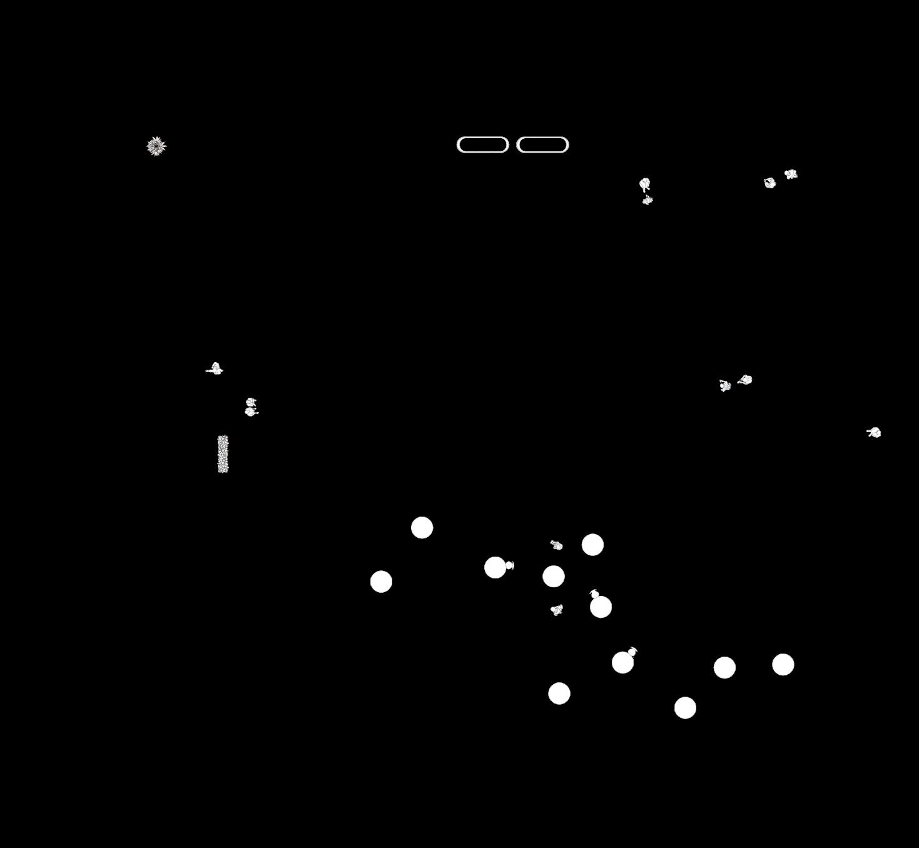
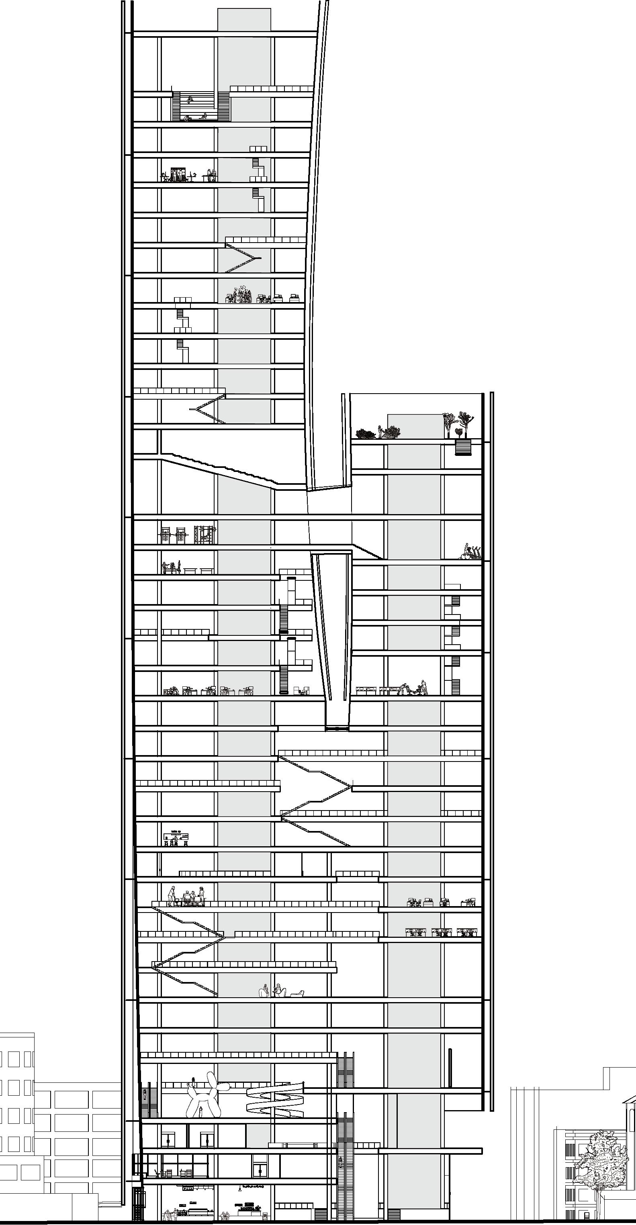
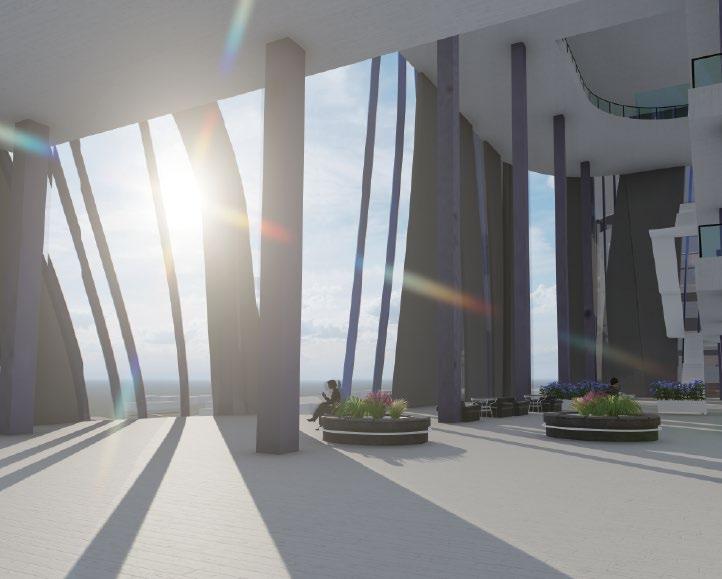
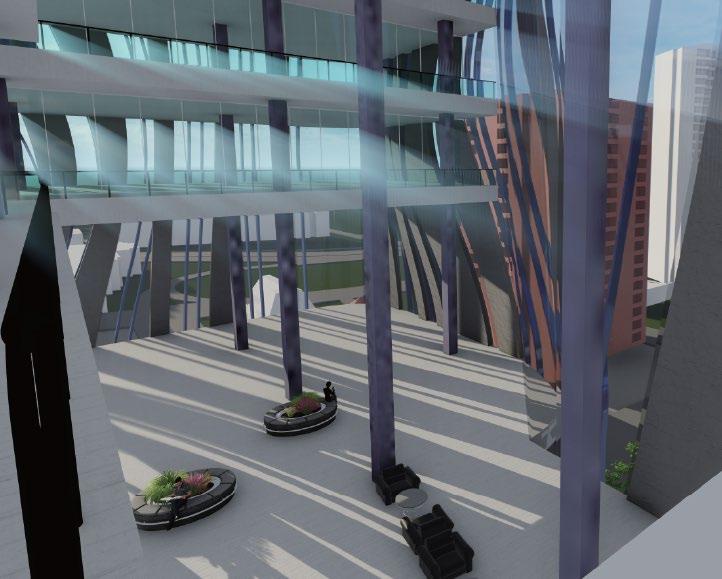
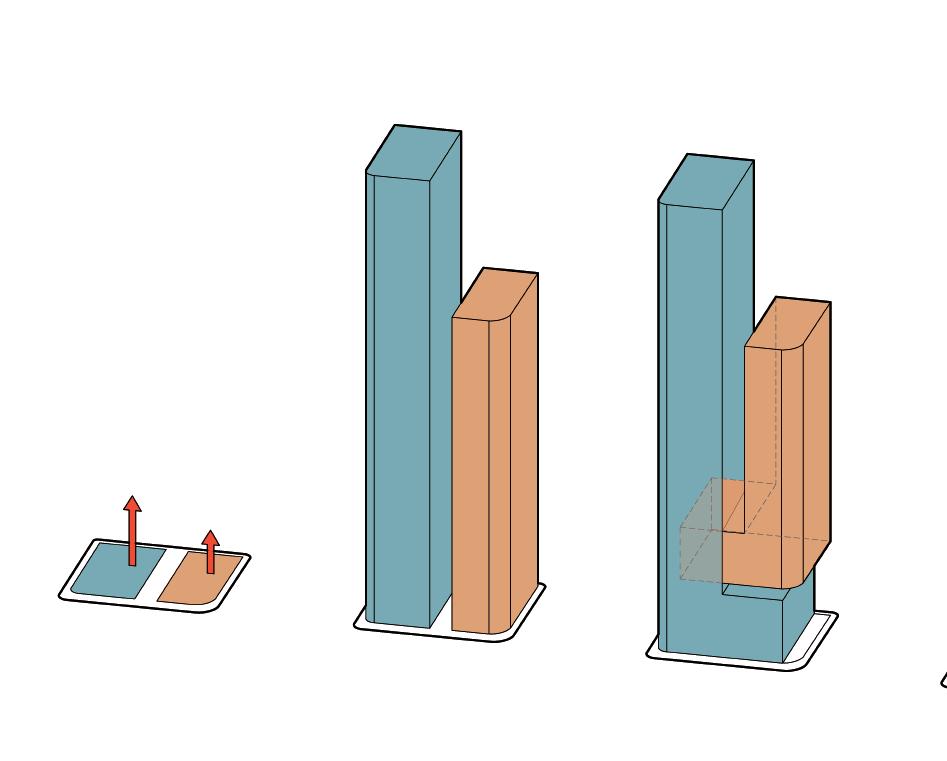
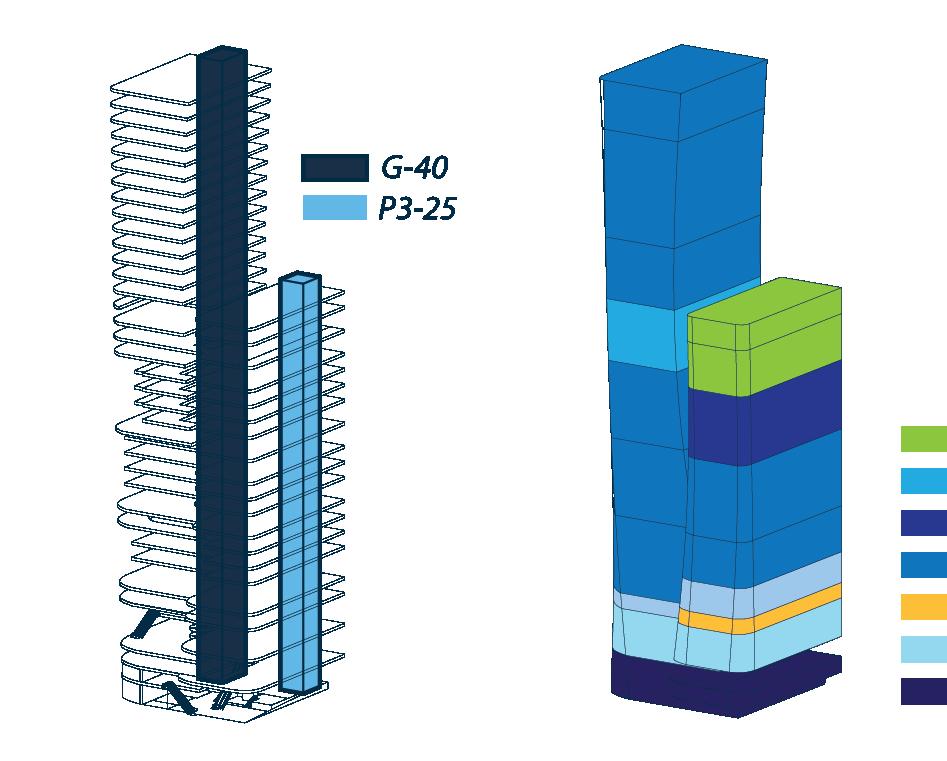
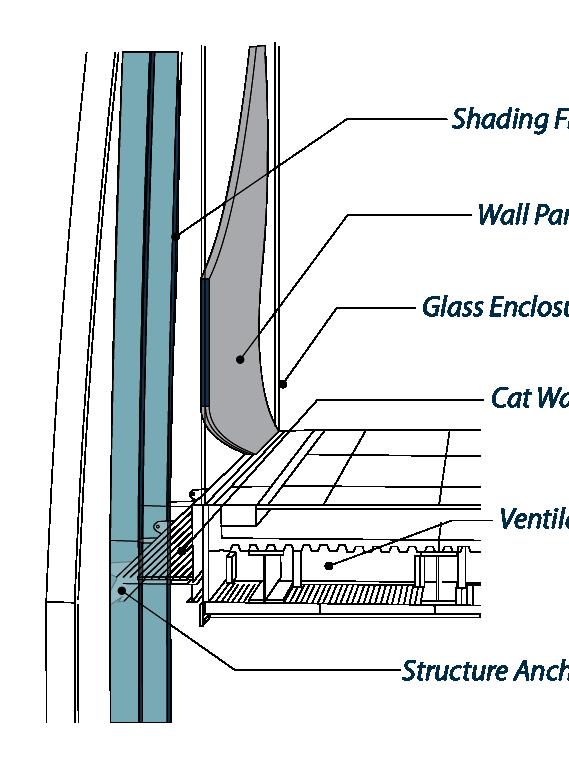
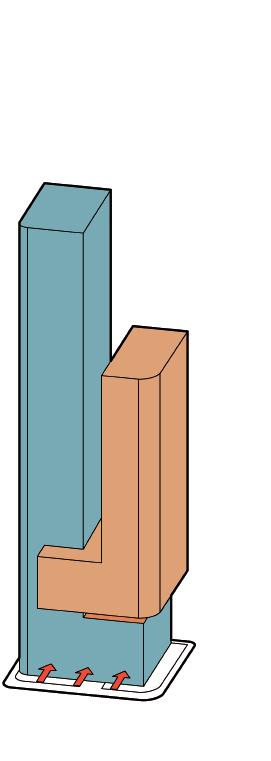

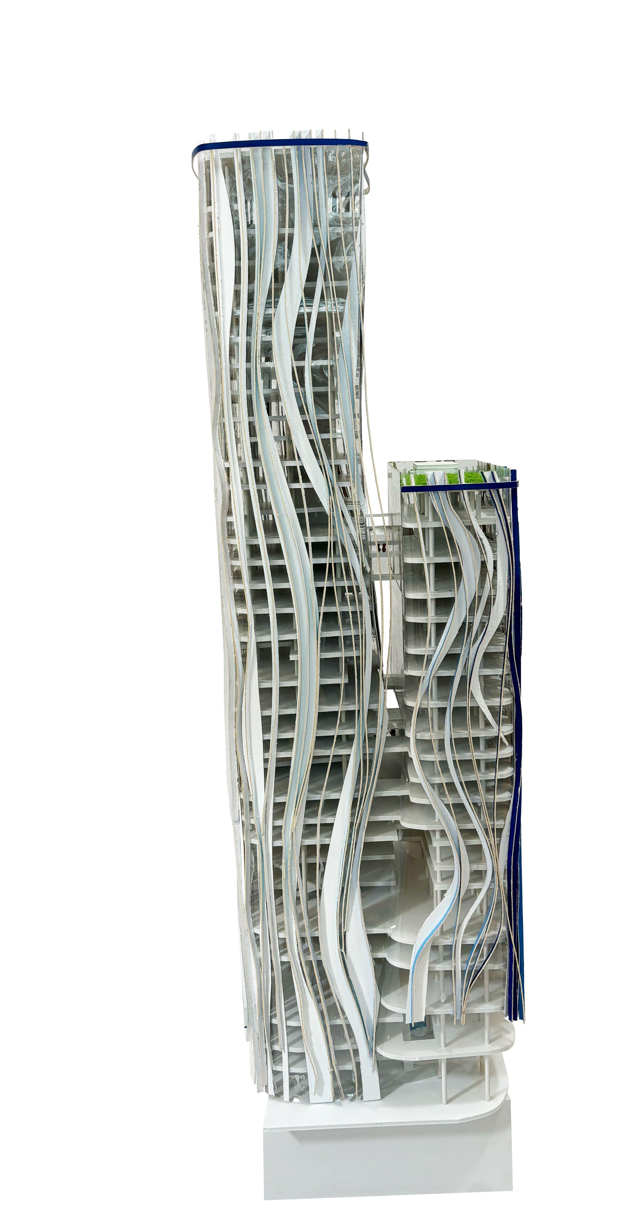

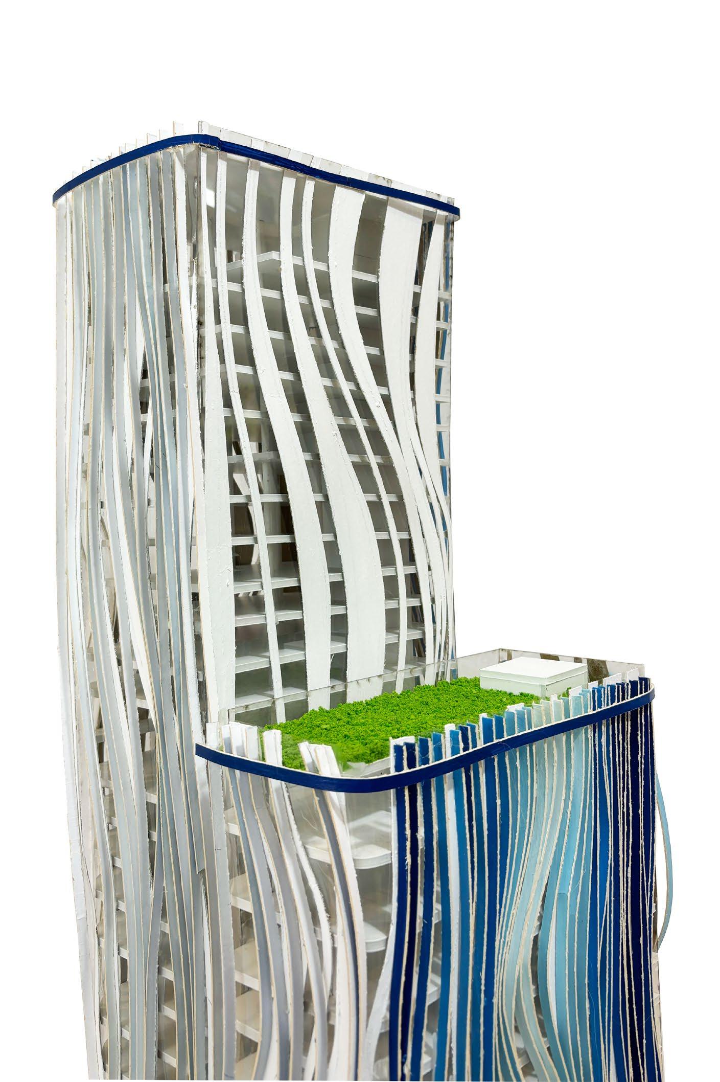
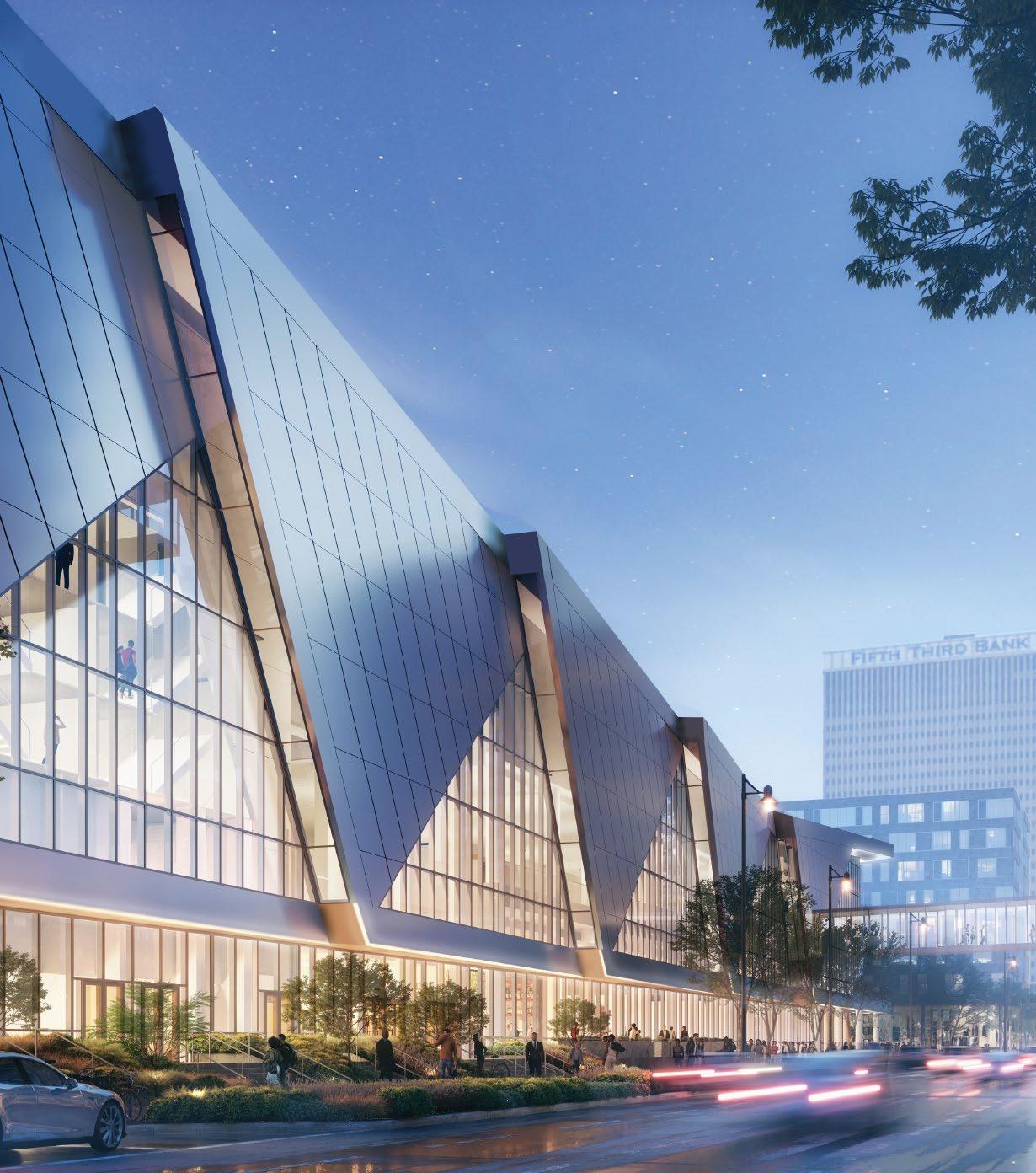

and is currently in its third. Through the rejuvenation of interior spaces and a significant facade renovation, the project will provide a clean, new center for the city to host in the Midwest. The history of Cincinnati’s seven hills was a major source of design inspiration, with the detailing on the facade coming together to create “inclines” that represent each of the historic hills. Across the street, the Moody Nolan team worked with landscape architects to create a new plaza and pedestrian street, which aims to support the new era of the convention center district.
My personal role in this project has been to create detail drawings, coordinate with engineers and contractors on-site, and work under the supervision of the project’s lead architect, Dan Barringer, in order to advance the DD, CD, and current CA phase. The drawings that follow have been generated automatically by Revit 2023, but have been detailed and annotated by myself under the direction of the project architect.
I was not involved in design, I have learned much about the implications of design and the impact a project this large can have on a city. Through revisiting sheet after sheet, detailing countless soffits and wall sections, and navigating through three distict decades of documentation, the appreciation and understanding that I have for this project is overwhelming and sets me up well for becoming a knowledgable, responsible architect.
