Portfolio
Syracuse University School of Architecture

ph: 330-284-0455
email: ggknauf@syr.edu








Analyzing and mapping the Badain Jamar Sand Dunes through a series of systematic filters.


Uncovering the formation and disappearance of the mystery basins scattered in the southwest region. Looking for how and why they congregate in the southwest region and what allows the basins to stay static in an ever changing landform.
Analyzing the aqueduct system, future evaporation and shifting of megadunes, I was able to indicate where possible infrastructure could emerge.
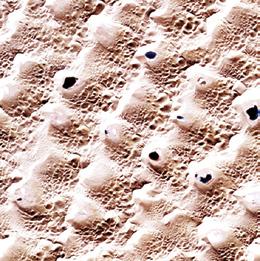


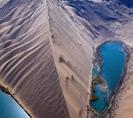
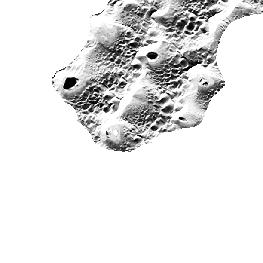

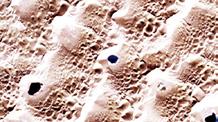
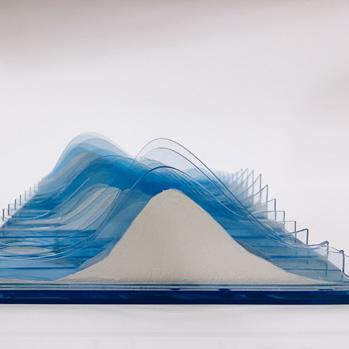

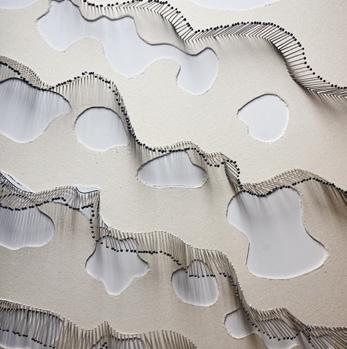
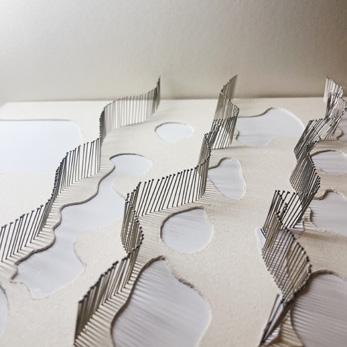
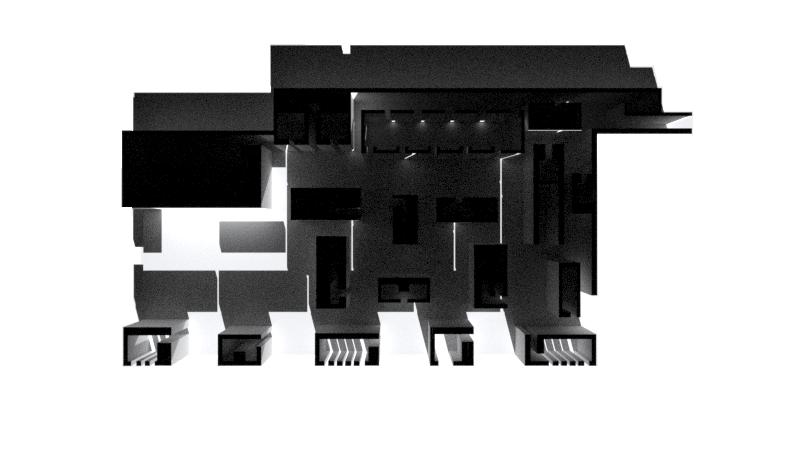
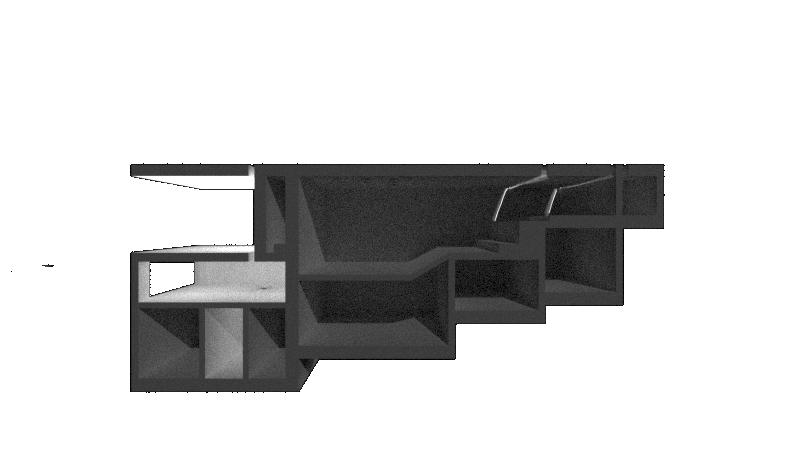
SYNTHESIS
Looking at Peter Zumthor’s Therme Vals as a case study, I produced a series of diagrams looking at lights and shadows produced from the linear skylights in the roof. From this, taking away how light and shadows guides movement through the modular plan
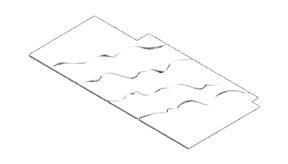
Tasked with attaching Zumthor’s Therme Vals back to our landform analysis, in my synthesis drawing I had reimagined Zumthor’s modular plan as the scattered basins. Just as guided megadunes through the Badain Jamar, this pattern is reflected through the skylights guiding the movement through the reimagined plan.
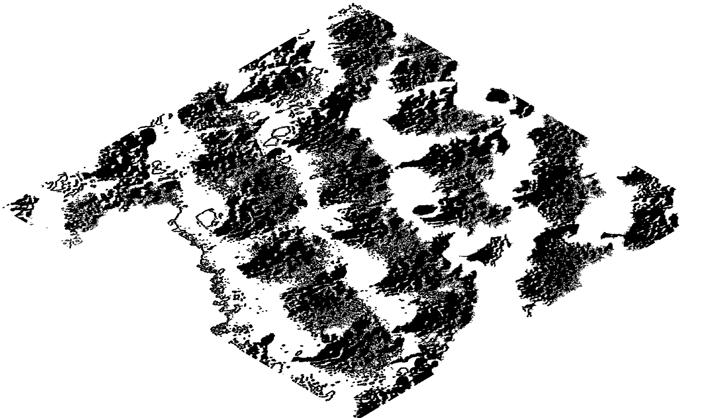

Assigned with the site, Calabar, Nigeria, we were tasked to create a film school inspired by the nearby Nollywood entertainment center.
In Calabar I had analyzed the site conditions of surounding areas, comparing boundary walls and property lines, overall finding the lack of interaction between the two. Through my project I attempt to disrupt this normalization. Arguing a manipulation to this spatial divide without jeopardizing the privacy and safety the thickened wall provides.
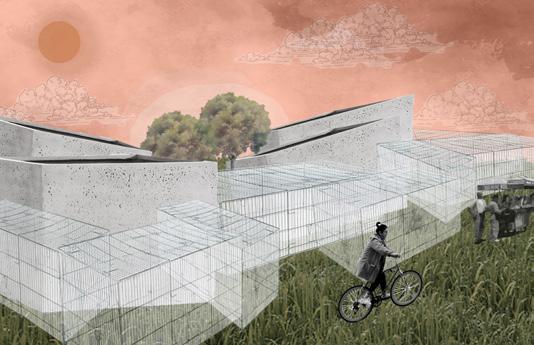
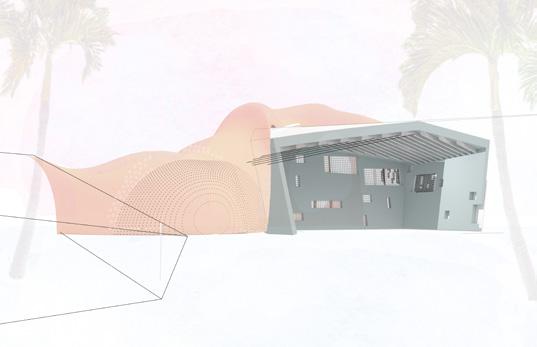
Doubling the boundary in a perforated steel structure, braced through polycarbonate, it challenges the heavy exteriors primarily seen in Calabar.
This structure, or “Cage” is then morphed and transformed in relation to the programmatic boxes on the interior. Each of these pressing against the edges of the perimeter, possibly even breaking through. This develops a relationship between the boundary and spaces within.
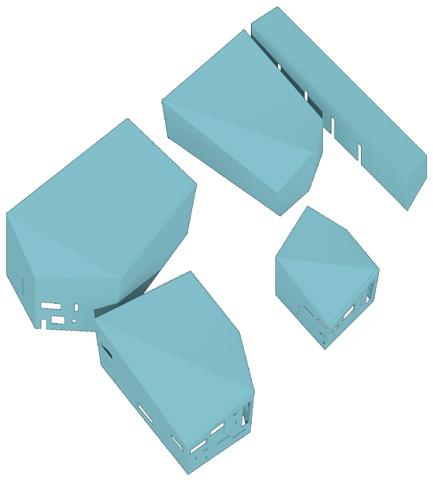
The two systems colliding within one another, changing the spatial logic of the cage which disrupts yet, showcases the cage’s adaptability.
Creating a double facade around the exposed exterior walls of the compound, the perimeter becomes occupiable space, unifying areas of the compound. Holding private programs, such as offices, and private studies, the cage creates opportunities for private spaces separated from the more public center of the compound’s central courtyard.



EXPLODED AXONOMETRIC
CONCRETE JOIST ROOF
Concrete joist system is applied through the large programmatic structures providing adequate support for the large spanning distances.
CAGE CONSTRUCTION

Steel bracing is attached to a perforated steel painted structure surrounding the compound.
DOUBLE FACADE RELATIONSHIP Window alignment is in relationship to the spaces where the cage collides.
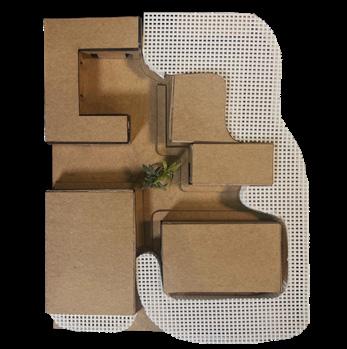
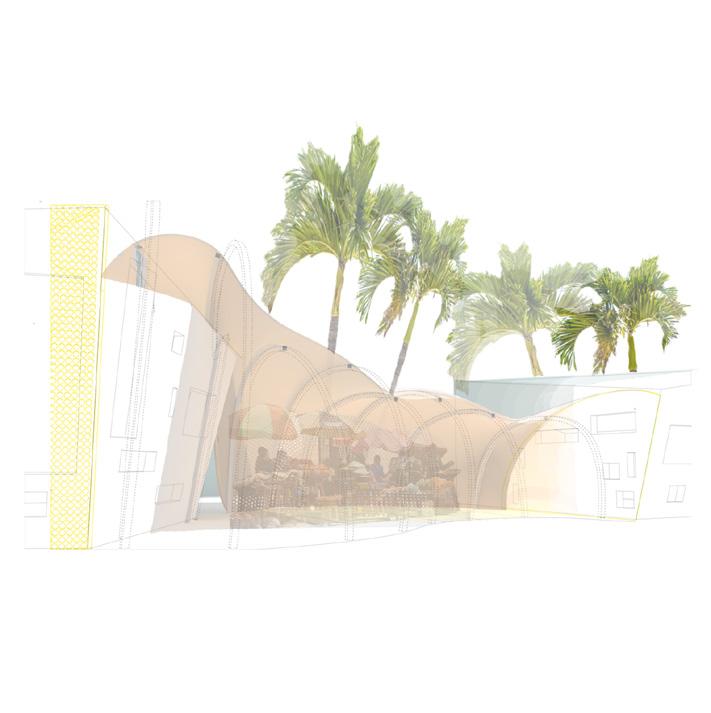
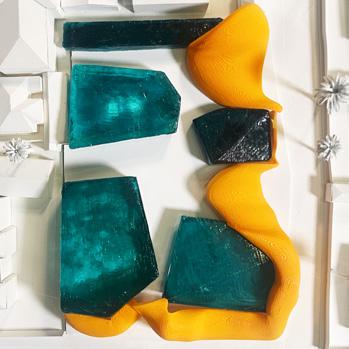
An experimental exercise testing the limitations of obscure materials, I chose to work with crayons and aluminum foil. Finding different ways to melt, mold, smash, fold, crinkle and transform the original condition to convey a new spatial expierence and “Affect”.


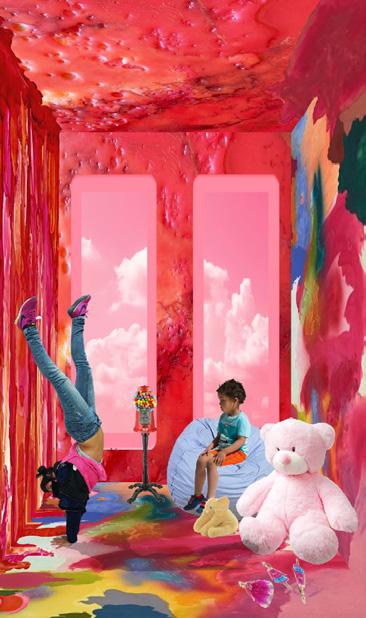 Then bringing the project to PhotoShop testing the material’s capabilities in the digital world.
Then bringing the project to PhotoShop testing the material’s capabilities in the digital world.
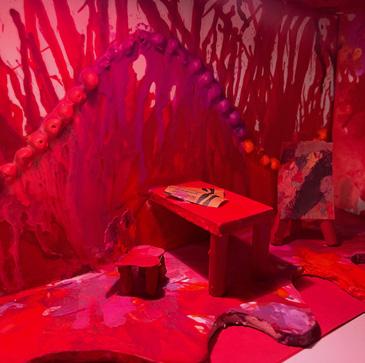

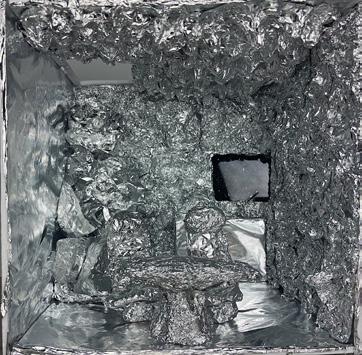
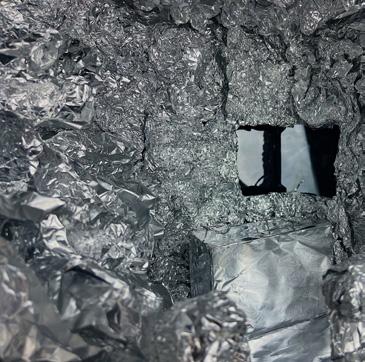
ART INCUBATOR Syracuse, NY




Tasked with building an art incubator in downtown Syracuse, NY, we were asked to host programs such as offices, studio spaces, archives and a gallery.
Inspired by Richard Serra’s large steel sculptures, I pulled the idea of warping distortion in hopes of creating a transcending space that mimics the feeling of the sublime.
Discovering ways to manipulate the curves starting at the entrance.
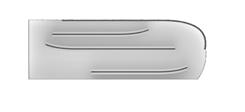




To create separation and privacy amongst spaces while holding true to the pure simplicity of the extruded angles, the vertical components begin to manipulate and flip to close spaces.
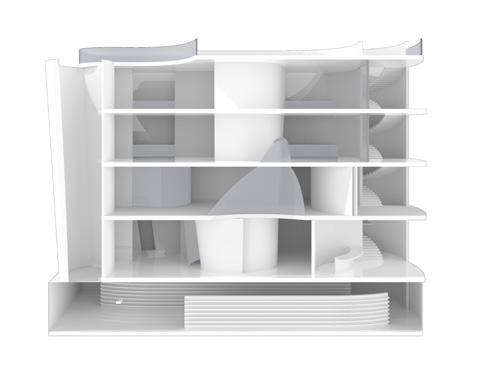
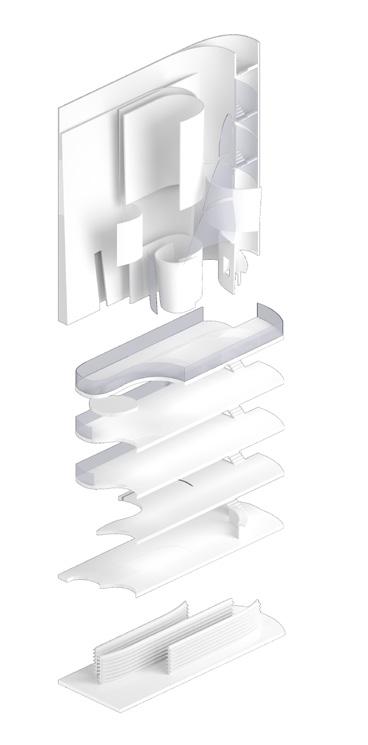

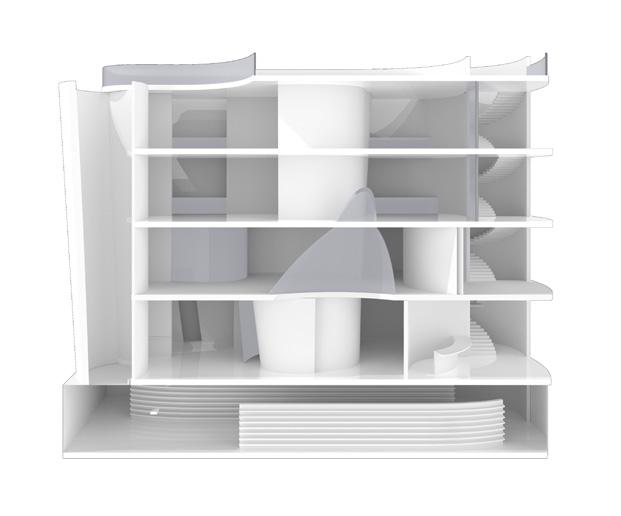
The side gallery roof extends to the third floor with large vaulted ceilings that angle inwards, allowing slivers of light to shine to the user.





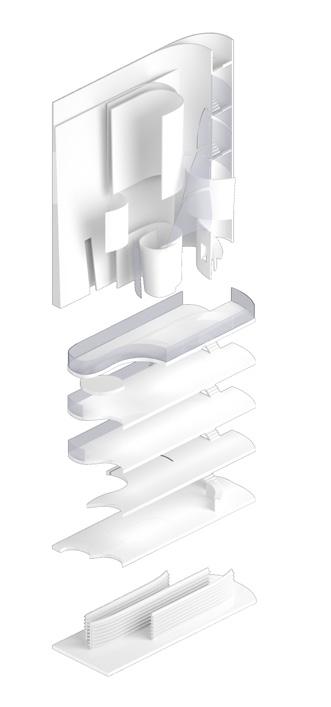

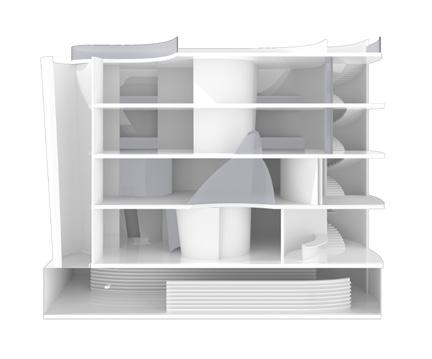



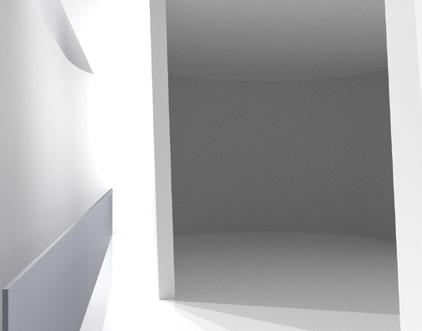
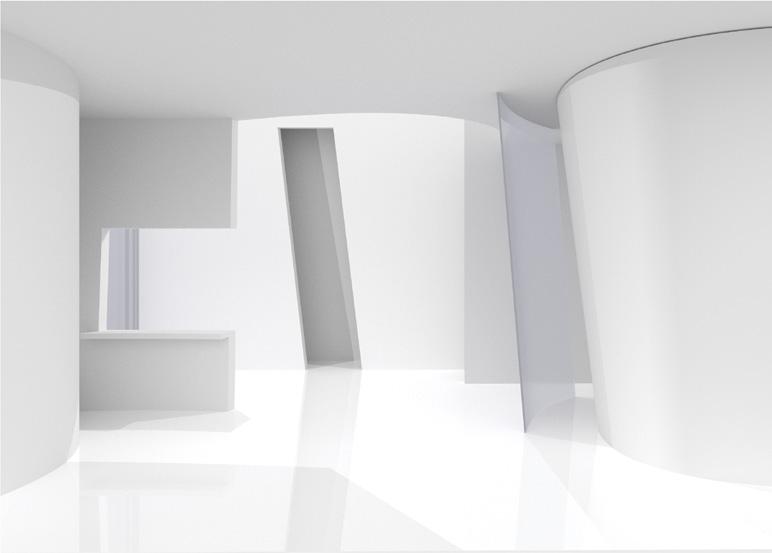

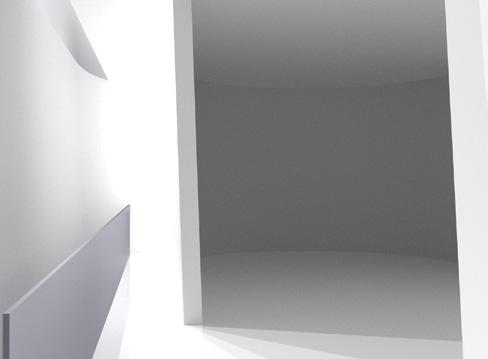
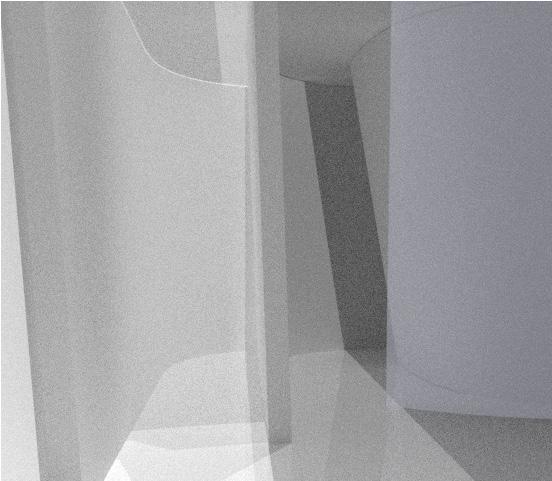



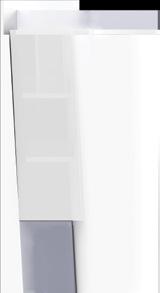


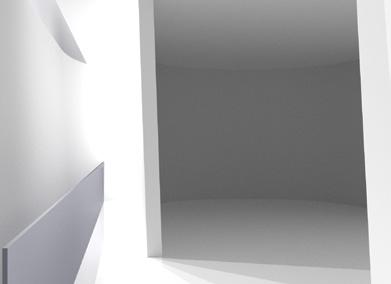




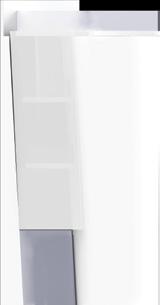



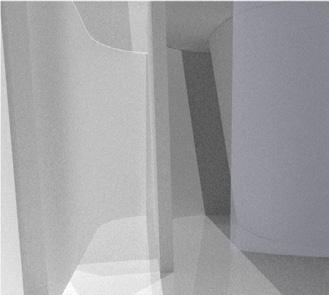
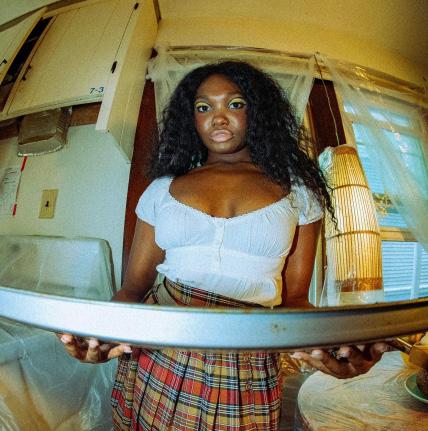
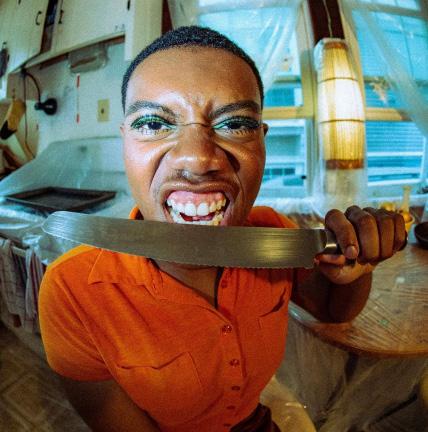
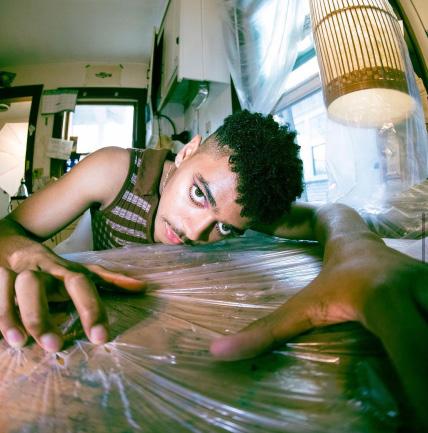
From a photoshoot by the Fashion And Design Society that examines the feeling of horror in plasticity. I was involved on the set design team, where we covered the kitchen from floor to ceiling with opaque plastic sheeting, allowing it to drape and cling to various furniture and appliances
DETAIL STUDIES




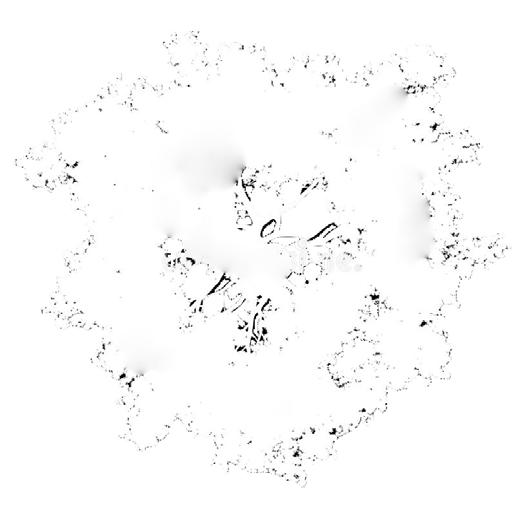


Tasked with creating a detailed construction analysis of a micro home, myself along with two others, designed a tripart treehouse that acted as a resource center for a farmer. With three main programs all pertaining to their own modular enclosure, the bedroom, bathroom and seed library acted as a service to the farmer


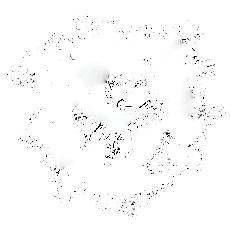
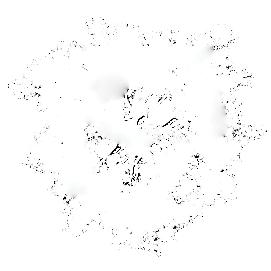

In particular, the seed library served as a storing center. In order to accommodate the seed storage, the building’s facade had the addition of aluminum cladding, along with a contracting window cover to limit sunlight exposure and supplementary rigid insulation.
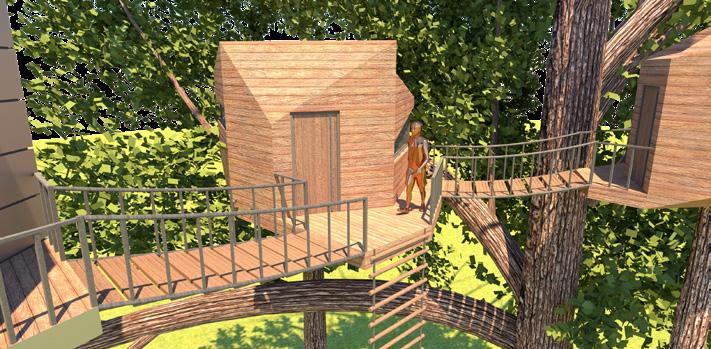


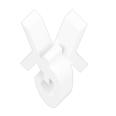
A series of manipulations from the helvetica alphabet, concentrating on representation and mastering 3D modeling (Rhino7) and Adobe Illustrator programs.





WORMS EYE AXON
Analyzing the tectonic structure of Kengo Kuma’s Nest We Grow, I analyzed a chunk of the building by reconstructing and diagramming the building through a worm’s eye axon.
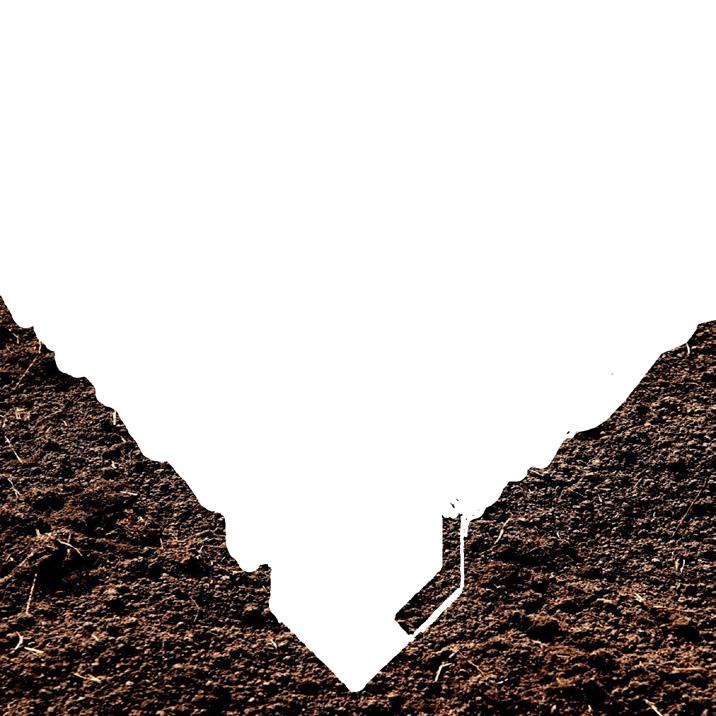
Comparing the two system framing structure that allows a sub grid to be suspended along the perimeter of the building supporting the polycarbonate facade.
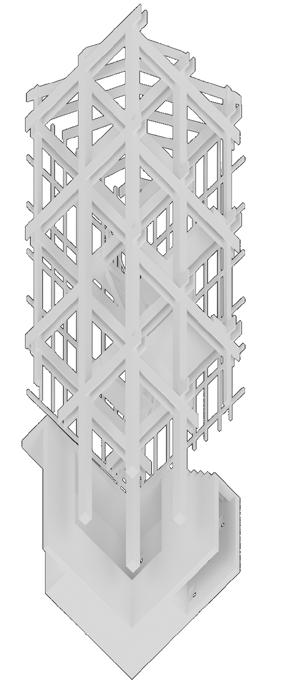
Tasked with analyzing the tectonic structure of one of the eccentric SoundSuits by artist Nick Cave, then asked to transform the tectonic structure of our case study from our analysis.
The framing structure extends at various angles, cantilevering well beyond the exterior of the core structure. The ornament then is attached to these extended branches reimagining the ways plants and food is stored in the original Nest We Grow.


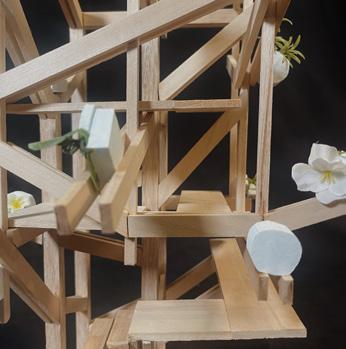


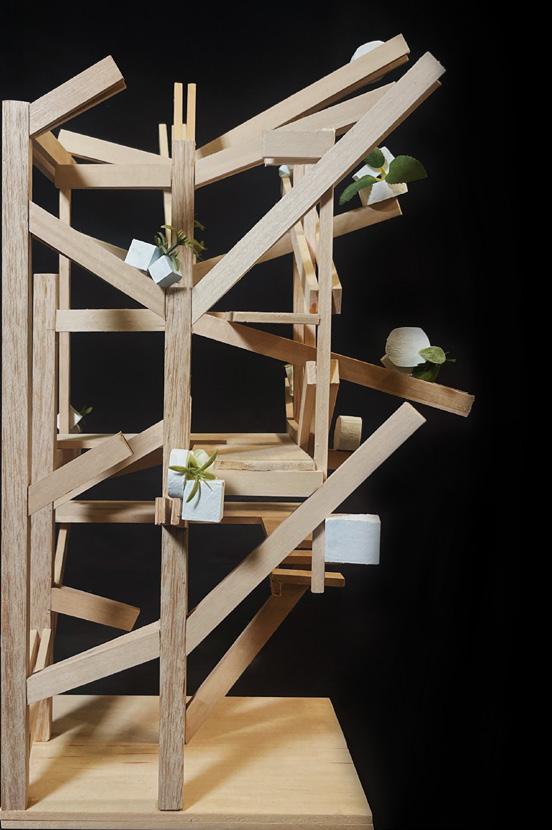
CURRENTLY...
