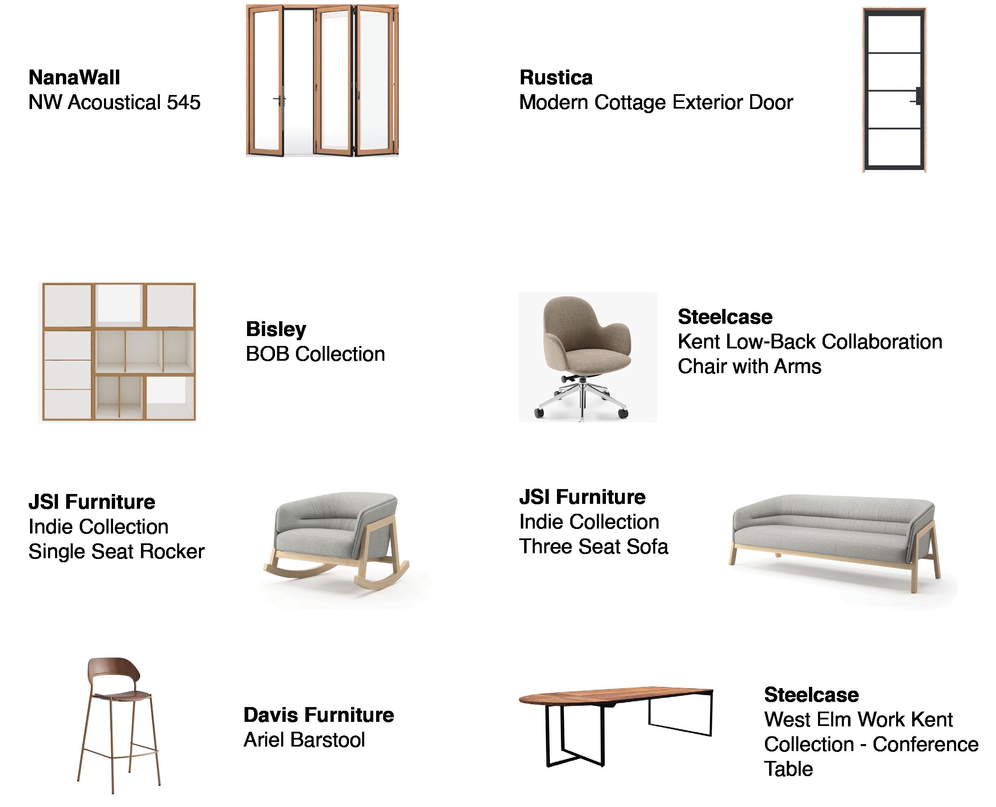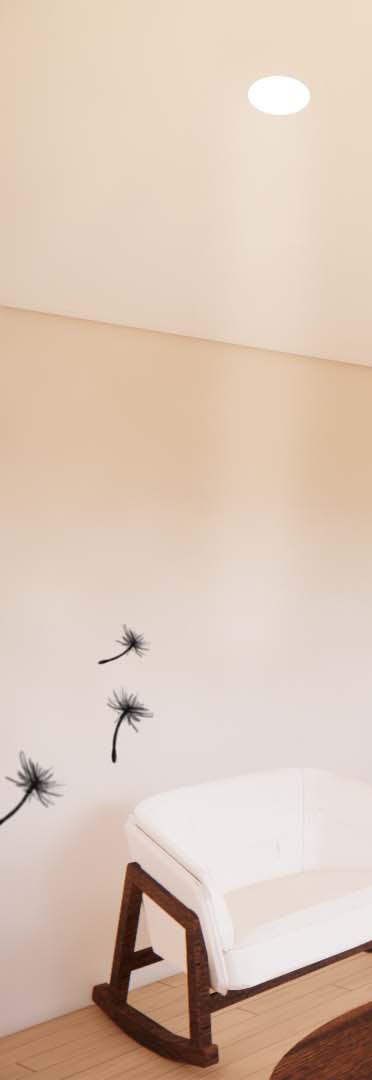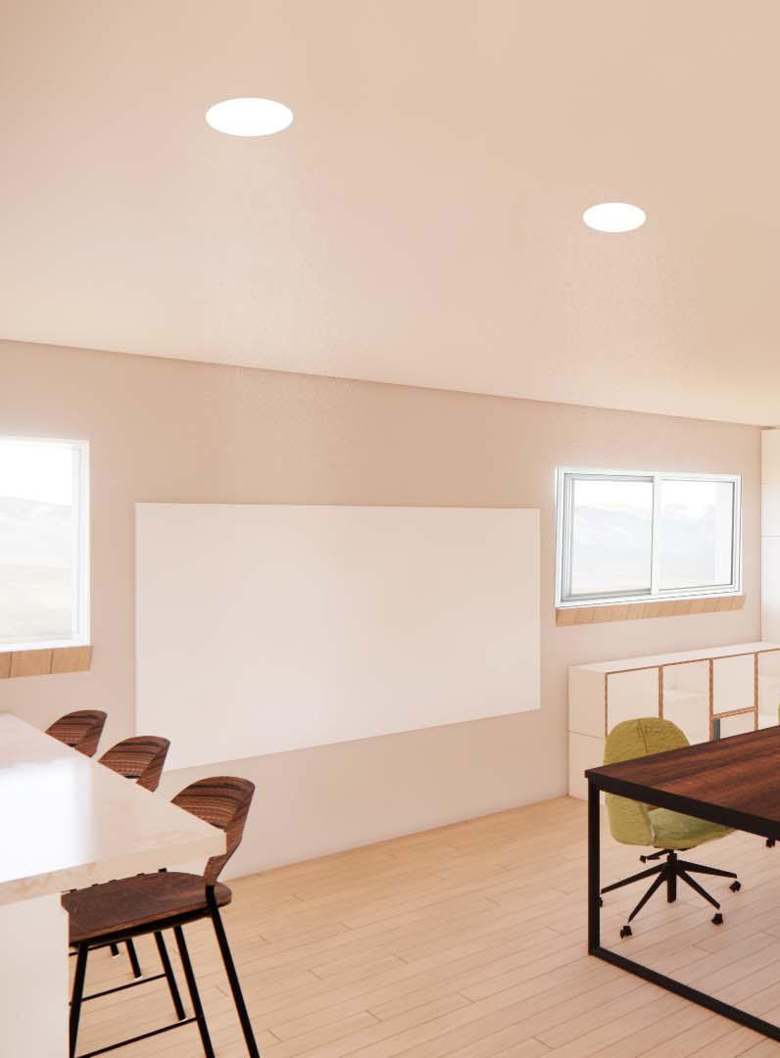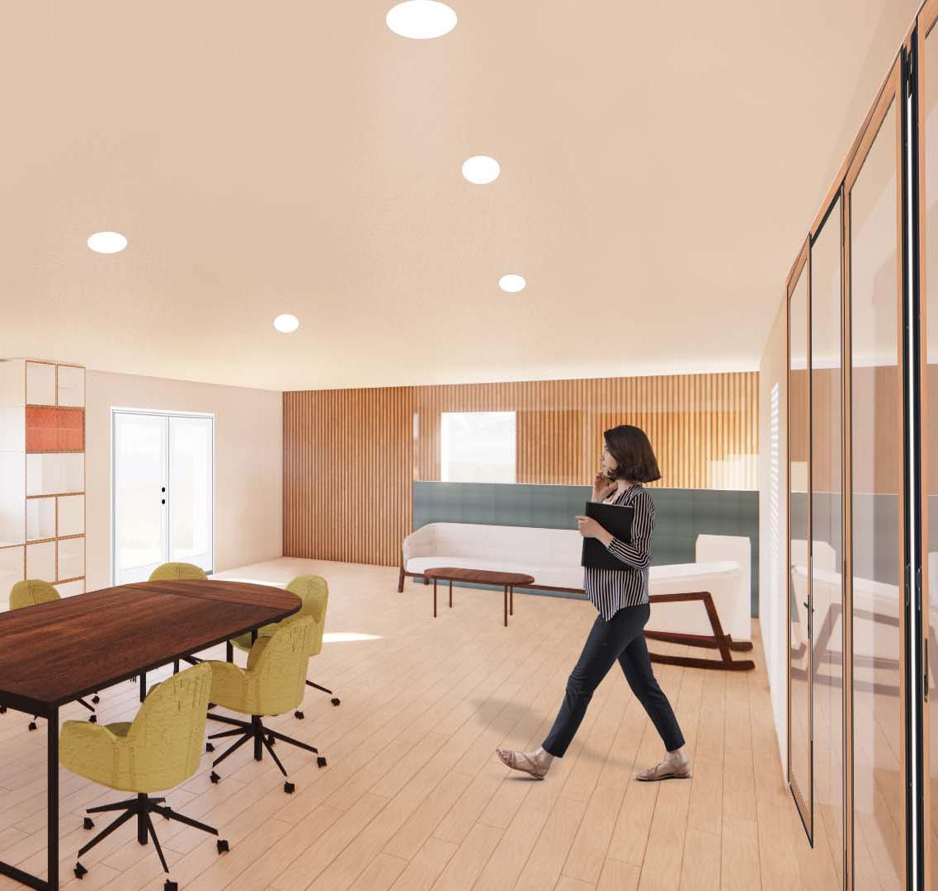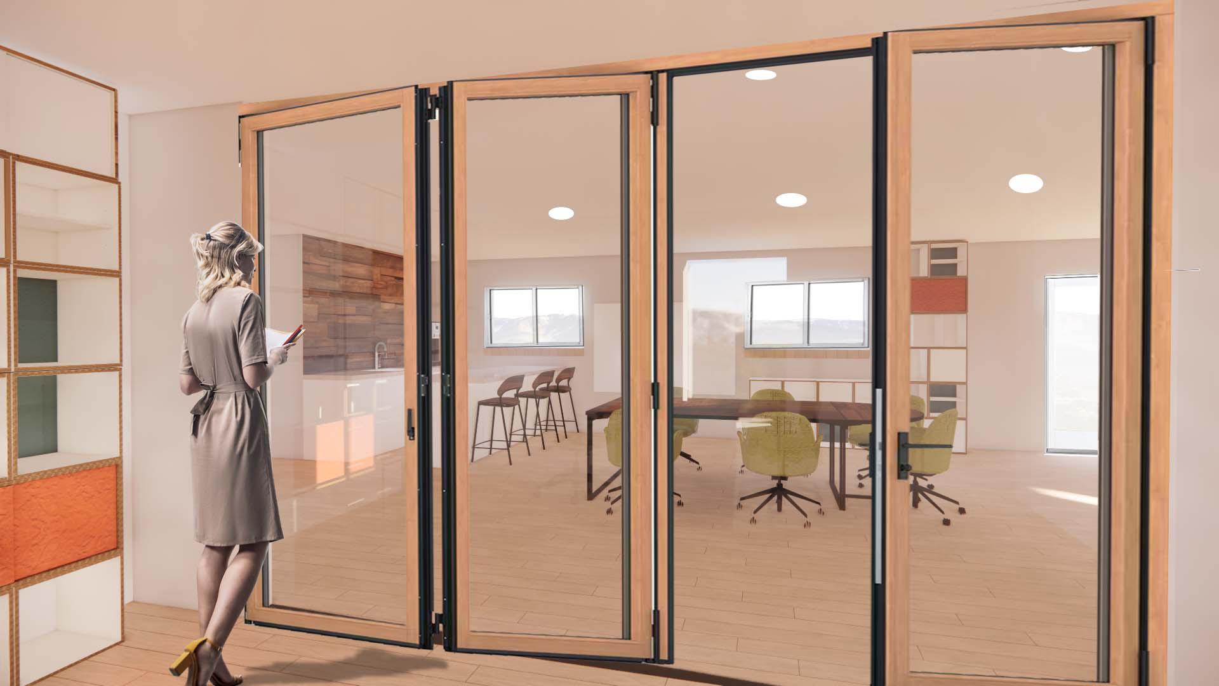
2 minute read
Refugee Journey
Distance Traveled: about 3800 km

Advertisement





The Samaans are a family from Syria. There is a father, mother, grandmother, daughter (age 7) and son (age 4). The family sold their home in Damascus in January, 2020 and used the money to pay a smuggler to take them to Kilis, Turkey. The father had to stay behind due to lack of room, but was to be brought later. The family settled in the Kilis Refugee Camp and planned to stay until the German government could grant them asylum. Before the father could reach them, European borders closed due to Covid-19 and smuggling became too difficult.
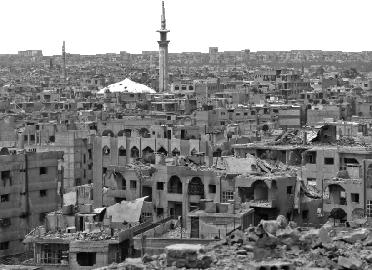




The family waited 2 years in Kilis until they were finally contacted by the German government in January 2022. A plan was made to bring the family over and reunify them with the father. After flying to Germany, the family was placed in housing in the initial reception center where they must stay for at least 6 months. The father was able to join them a month later in February. They are currently still living in the initial reception center and are being provided with food and clothes.

Key:
1. Entrance with storage
2. Small Kitchen with appliances
3. Area rugs
4. Cot for sitting and sleeping


5. Hinged dining table with seat cushions
6. Storage for cot and cushions
7. Bedroom with bunk beds
8. Restroom
9. Bedroom with double bed
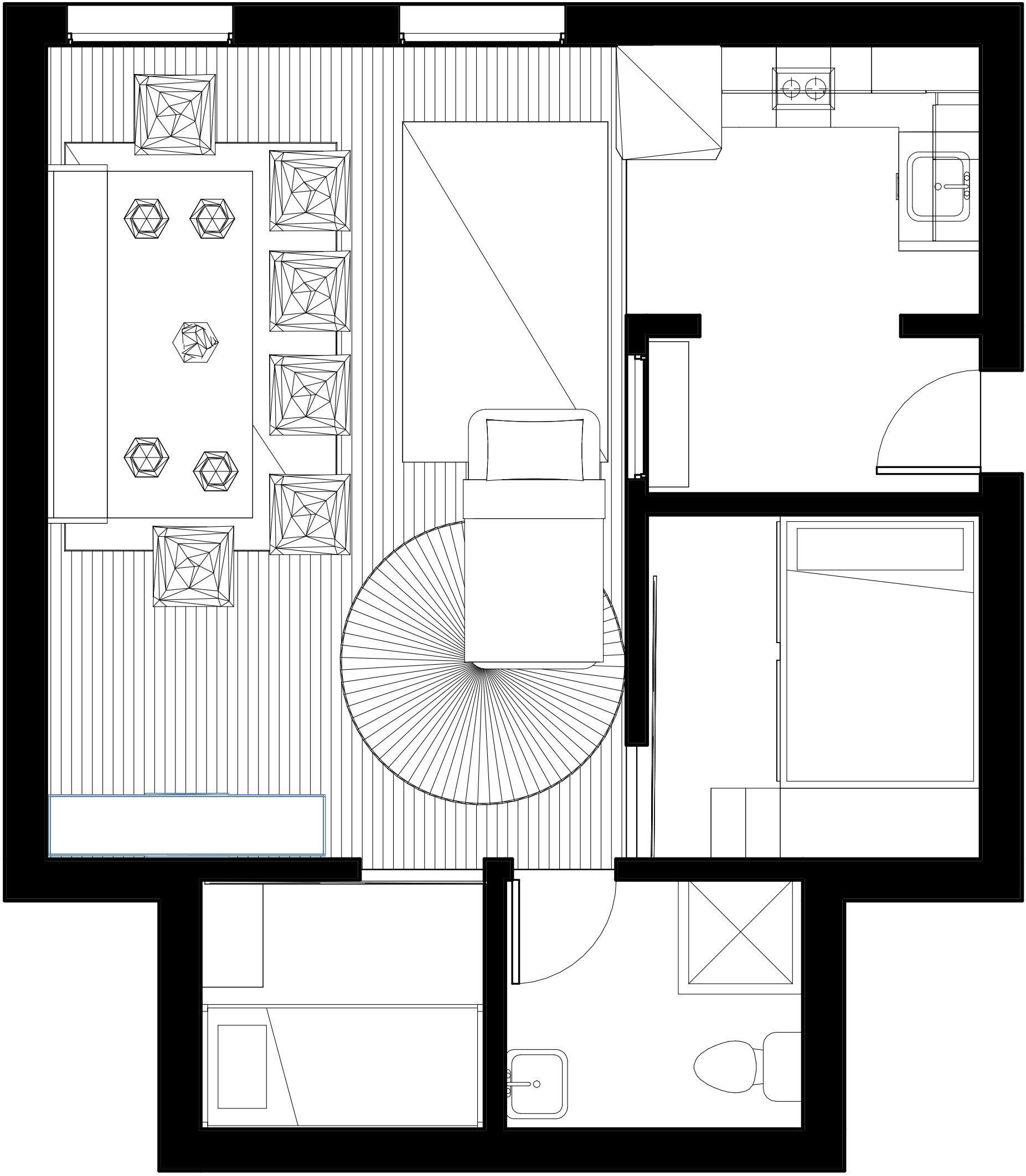
Space Efficient Storage
Hinge table with dish storage
Lofted bed with storage underneath
Communal Space
Above is a perspective of the communal space. This space features a fold-able dining table that is used for dish storage. It is low to the ground and surrounded by cushions as this is one way that people dine at home in Syria. There is also a traditional futon that doubles as extra seating during the day and a bed at night. The lattice ceiling element is there to provide natural light. The pattern was chosen as it mimicked geometric patterns typically found in Islamic art and architecture.

Materials

Colors
Communal Area Layouts
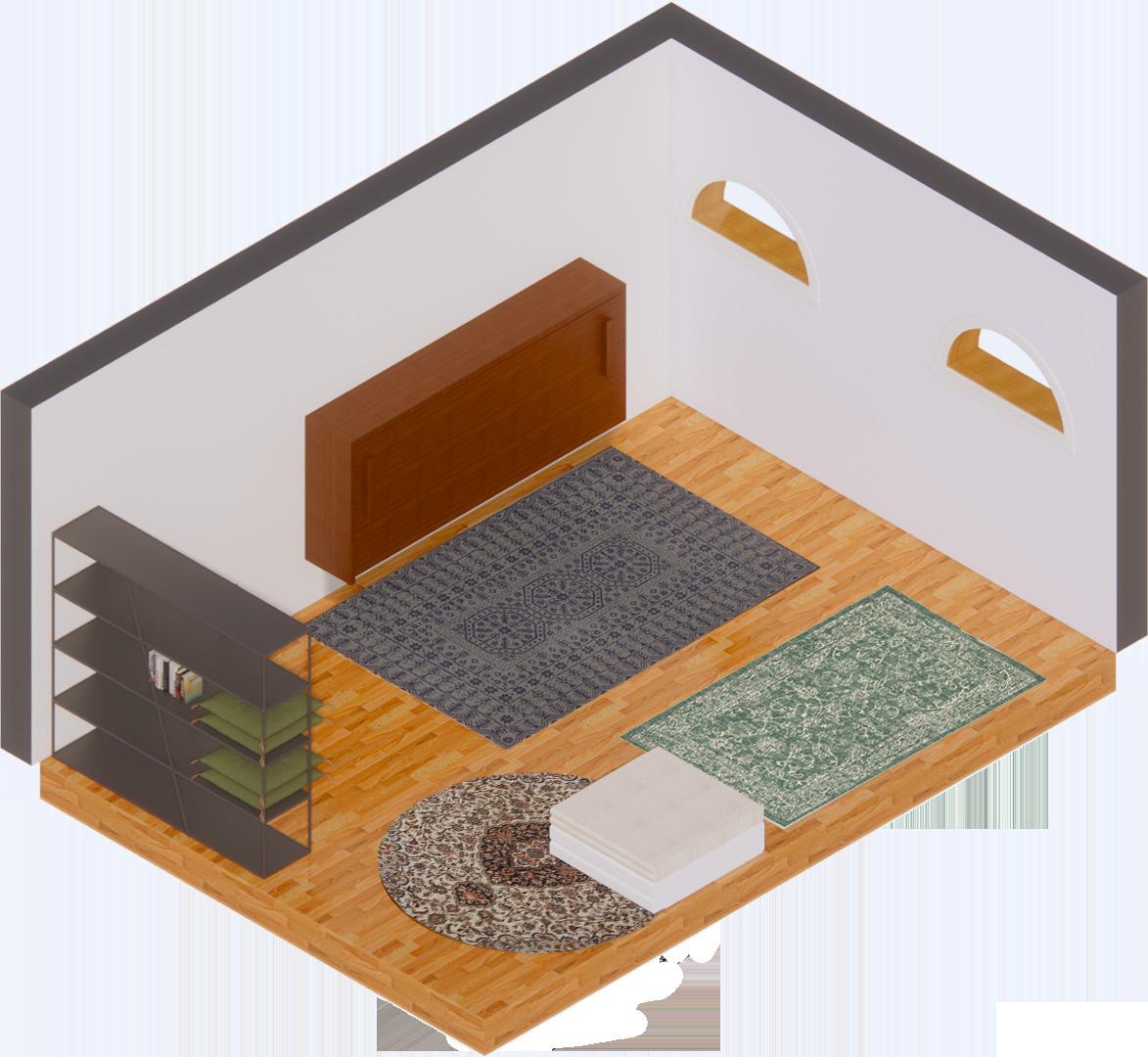

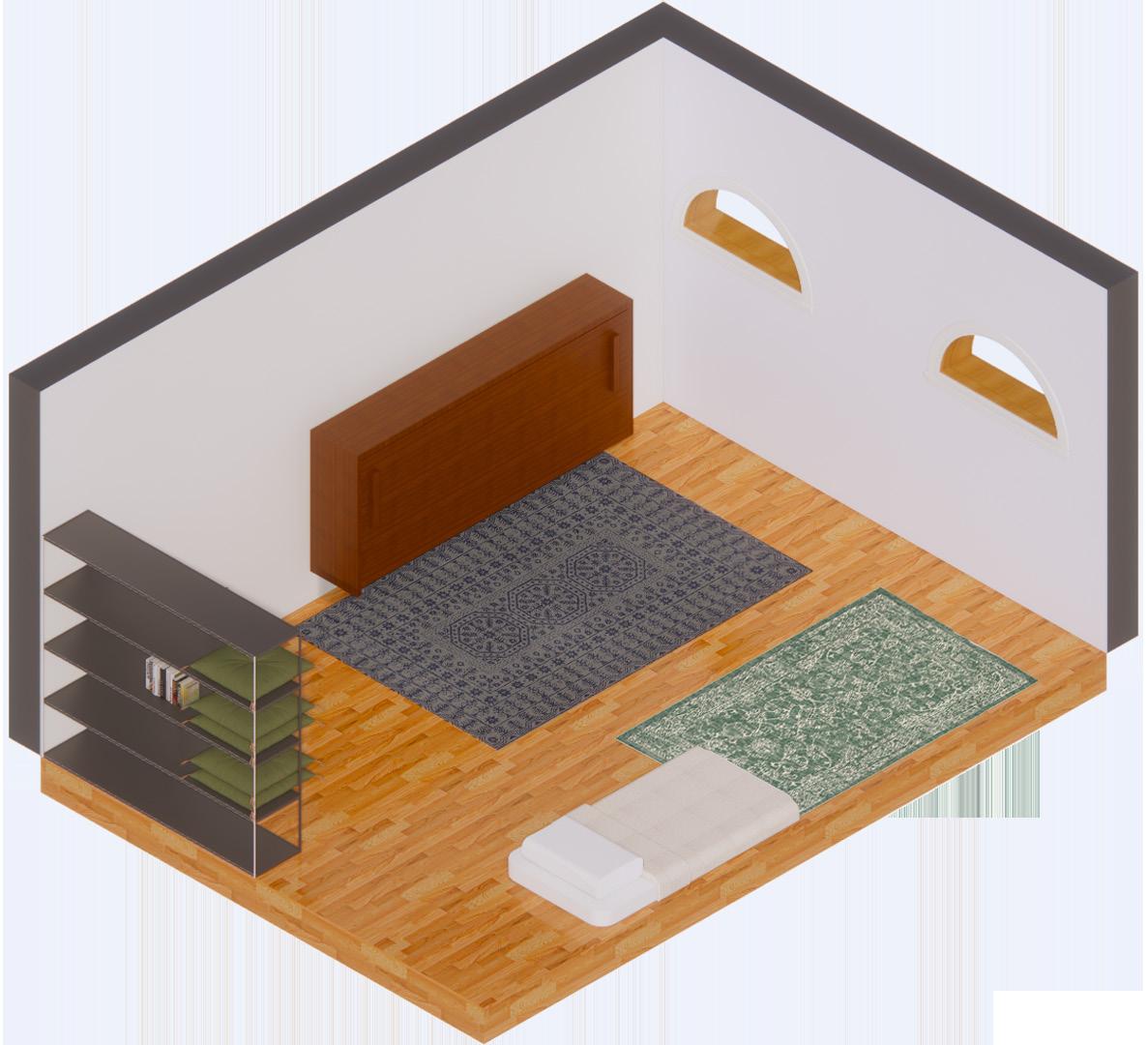
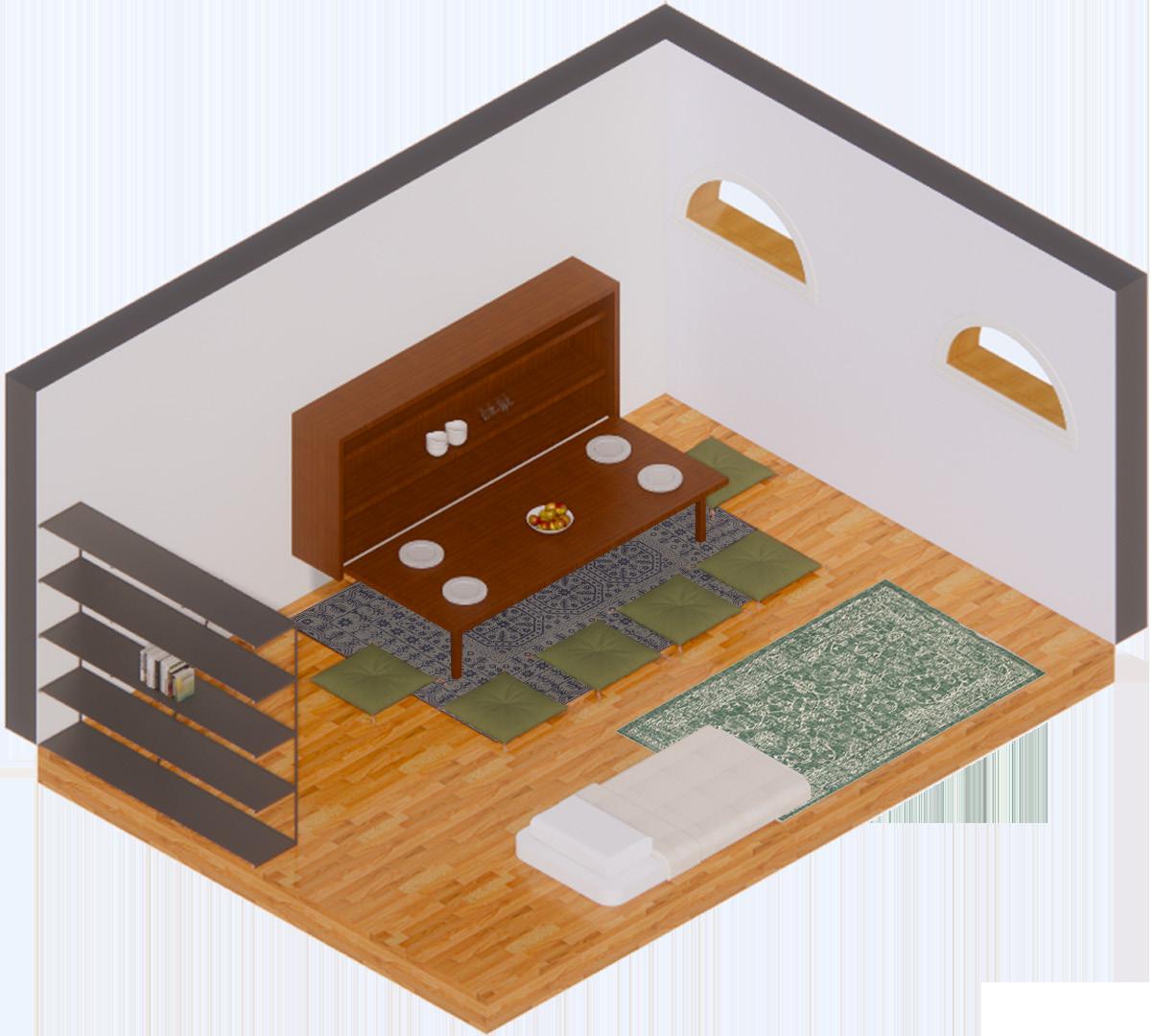
Plenty!
3 weeks | Group | Spring 2022 SketchUp, Enscape, & Photoshop Floyd, Virginia

The project was a group project in collaboration with an existing food bank, Plenty!, located in Floyd, Virginia. Plenty! is an integral part of the community that provides not only food to those who need it, but brings the whole community together by hosting community lunches as well as providing services for kids in need. The group members include me, Grace Steenstra, and India Womack.
The client is looking to renovate their downstairs kitchen and upstairs workspace, and my group was tasked with designing a new and improved upstairs area. Some basic needs were two private offices, one flex office space, a kitchenette, open meeting area, storage, and lounge area. While the group evenly split the work, my main focuses were space planning, modeling the floor plan, cross sections, and populating the model with furniture, materials, and products.

Story Behind the Concept: There is a town that has a continuous song, an over arching melody that permeates every part of this town. If you stop to listen, you can hear the harmonies in the soft chatter of the townsfolk, the melody in the flowing water nearby, the beat in the closing doors and footsteps on the street. The song keeps the town in sync with one another and allows the community to stay in tune with nature. This overarching melody keeps the citizens on beat, guiding everything through day and night.


Overarching Melody - Brought to Life
Plenty Values over harmonies the footanother, beat, Needs vs Comfort vs Public vs Flexibility
Education
Concept Terms
Overarching Melody
EDUCATION
PLENTY VALUES
ACCESSIBILITY
Artisans
Natural Materials

COMMUNITY
Community

Flexibility
FLEXIBILITY
Harmony
Concept Terms



Rhythm
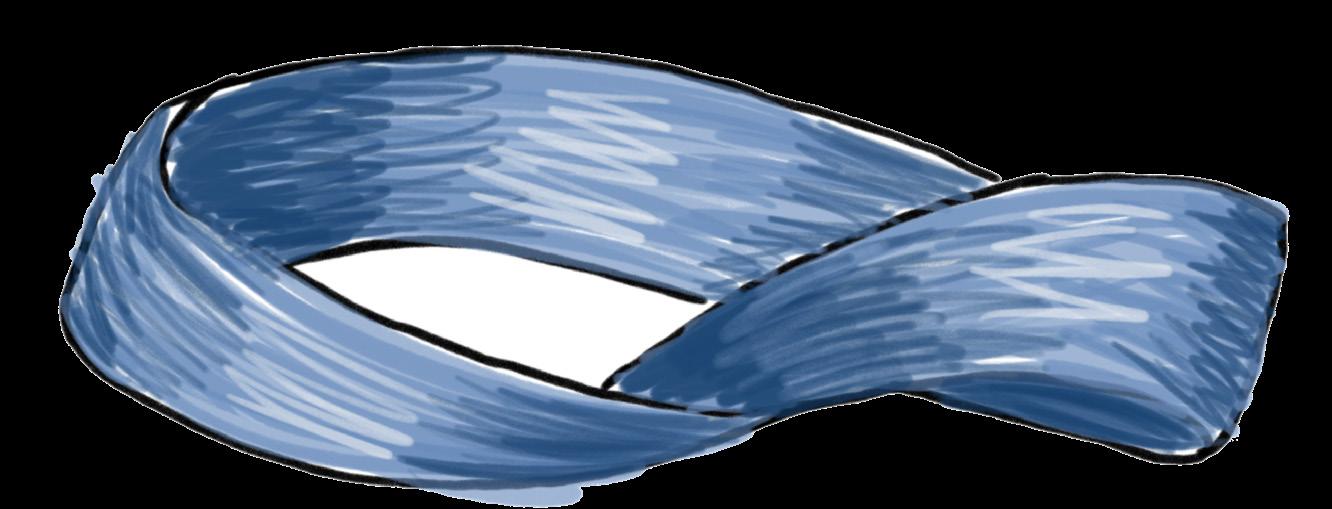
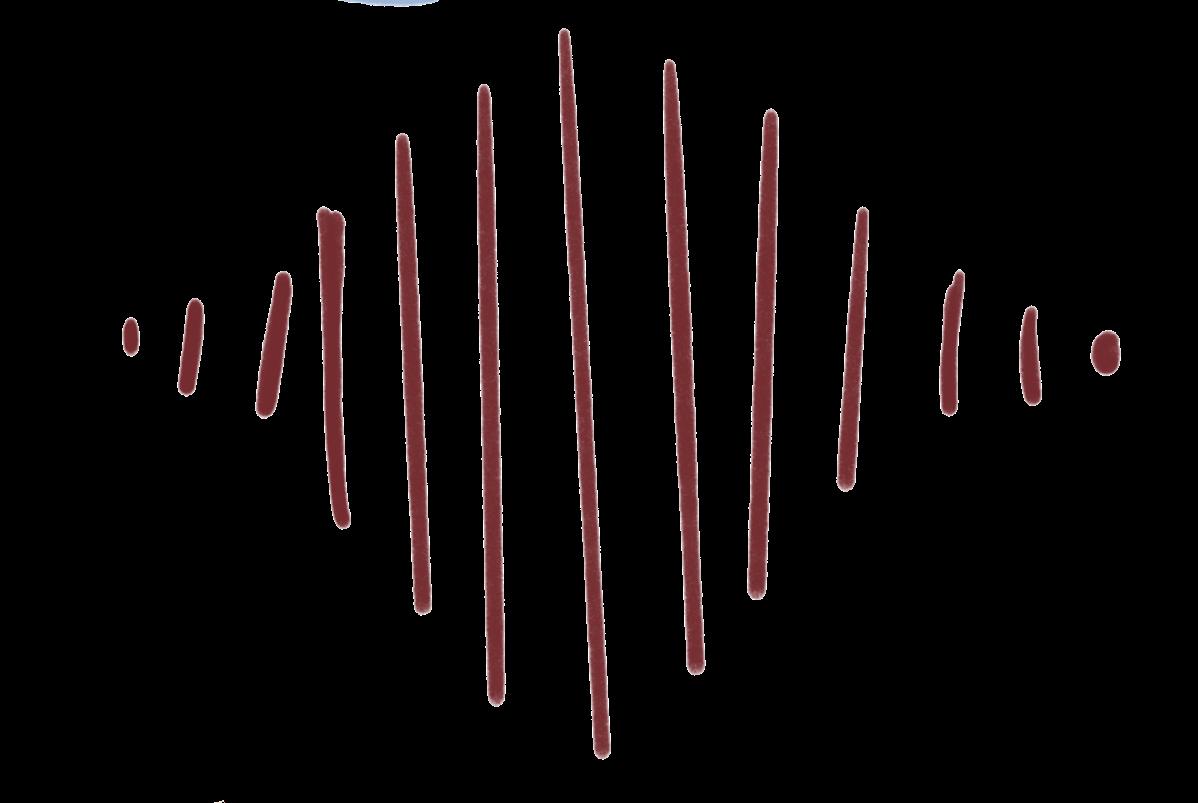

Interwoven

Connected
Calm + Grounding within

Sections
There is a full wall next to the stairs to help with sound control coming up the stairs. The upper half of the wall is glass to still allow natural light into the space.


There is a live edge wood accent wall behind the kitchenette to provide visual appeal and texture to the space. It can be used for logo placement.

There is a dandelion motif on the wall. This was chosen because dandelions are a representation of plenty.


