
4 minute read
Forum Library
7 weeks | Individual | Spring 2023 Revit, Enscape, & Photoshop Phoenix, Arizona
Forum is an academic branch library of an existing university that would be sponsored by the Inter Tribal Council in Arizona. This council is made up of 21 of the 22 tribes that exist today in Arizona. It would work with the university to ensure that the information and instruction provided at the library would be accurate and up to date.
Advertisement
This branch library would be dedicated to the teaching of Native American history, culture, traditions, and customs, acknowledging the land that it sits on. The books available here would all relate to these subjects, and the classroom and makerspace would be dedicated to them as well.
Back of Collection & Seating
Design Concept Statement: As this branch academic library is located in Phoenix, Arizona, the forms and functions inside will be heavily influenced by the surrounding Native American population. This library will be a place to create and exchange cultural knowledge, taking inspiration from an traditional forum. There will be two main avenues connecting to smaller paths leading to the different programs, mimicking important landmarks. Colors and patterns will be chosen to represent local native communities while forms will take inspiration from the surrounding land.
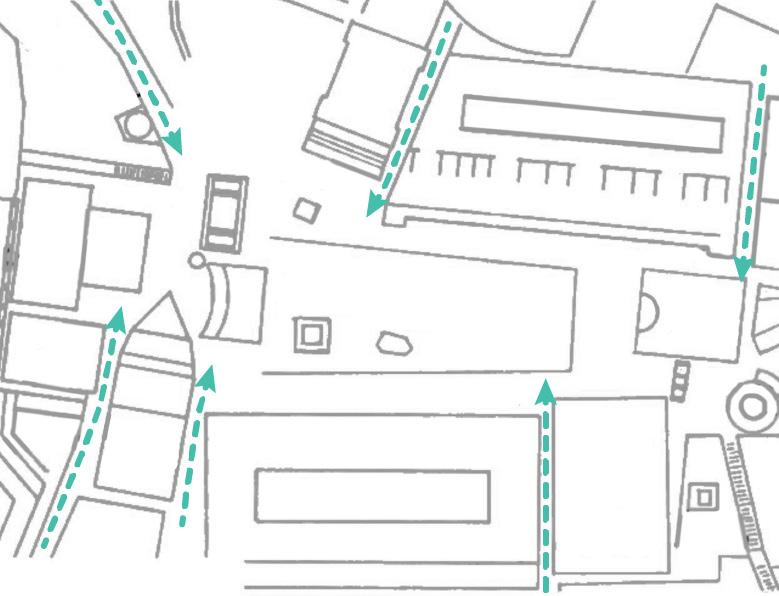
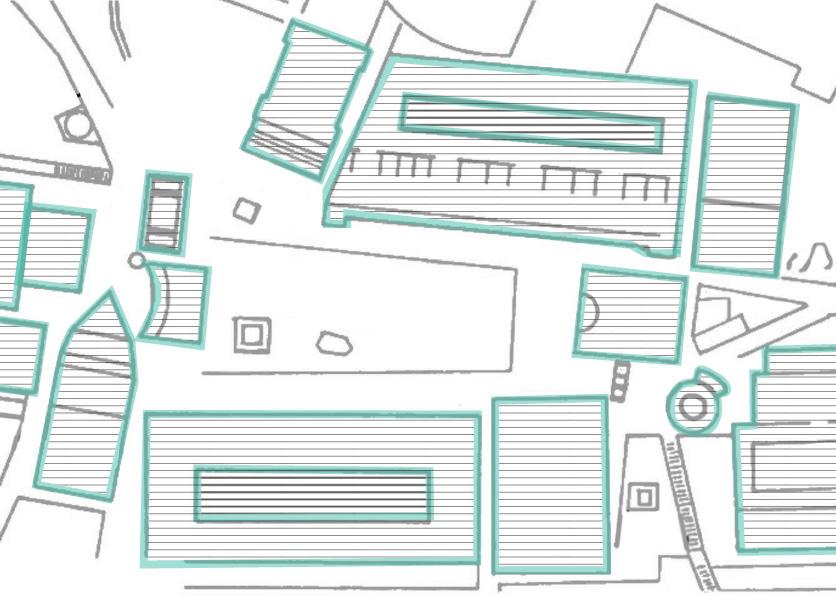
Forum Analysis
2 Main Avenues
Smaller Paths
Native American Influence
Color Choices: Each color is taken from the medicine wheel. The medicine wheel is a very important symbol to Native Americans, and while the meaning behind the colors can differ between communities, it stays an important symbol to many.
Landmarks
Patterns: This pattern is an example of a step pattern. This is one of many geometric patterns found in local Native American basket weaving and pottery.

Space Planning



Floor 1 3
2 4 5 6 7 8 9
Key:
1. Cafe
2. Book Reserve/Return
3. Customer Service
10 10
10 11 11 12 13 14 11 11 13 13 17 15 16
4. Book Sort & Storage
5. Telecom
6. Staff Area
7. Conference Room
8. Makerspace
9. Classroom
10. Collection & Seating

11. 2 Person Study
12. Communications Lab
13. 6 Person Study
14. Quiet Reading Room
15. Media & Production Studio
16. Visual Environment Lab
The perspective above shows the main entrance to the building. There is a cafe to welcome students, faculty, and other community members into the library. There are lowered ceiligns to provide a more intimate feeling to the spaces of the main avenue. Additionally, when one walks into the space, they are greeted by a window to the cuirculation and support services desk for easy access to book drop off and pick up. There are also self serve kiosks for quick transactions.

Displays of Native American Work
Local tribes’ pottery and basket weaving will be on display throughout the library



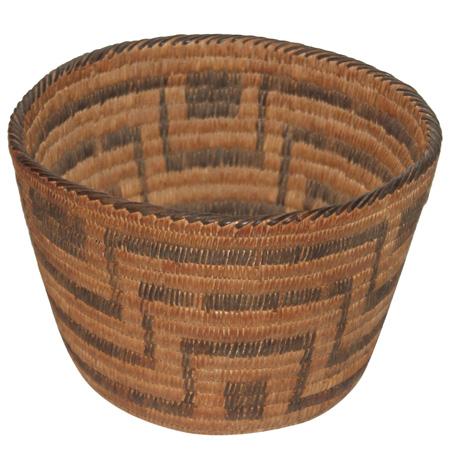
01. Puzzle Piece in Bold Ivory | Wolf Gordon
02. Oak Wood
03. Through-Body Porcelain Mosaic | Karen
Pearce Global Direct
04. Alex in Twig | DesignTex
05. Alex in Sumac | DesignTex

06. Little Devil in Fire | Knoll
07. Bocce in Lemon | Designtex
08. Shale | Fireclay Tile
09. Cleo in Butterfly | Knoll
10. Eclettica Flat Purple | Daltile
11. Concrete Floor
12. Little Devil in Canary | Knoll
Below is a perspective of the main entry to the library taken from one of the two main avenues. Again there are dropped ceilings above the circulation desk and seating areas with a raised ceiling over the main avenue. The step pattern can also be seen in the custom booth seating on the left.

Seating Area
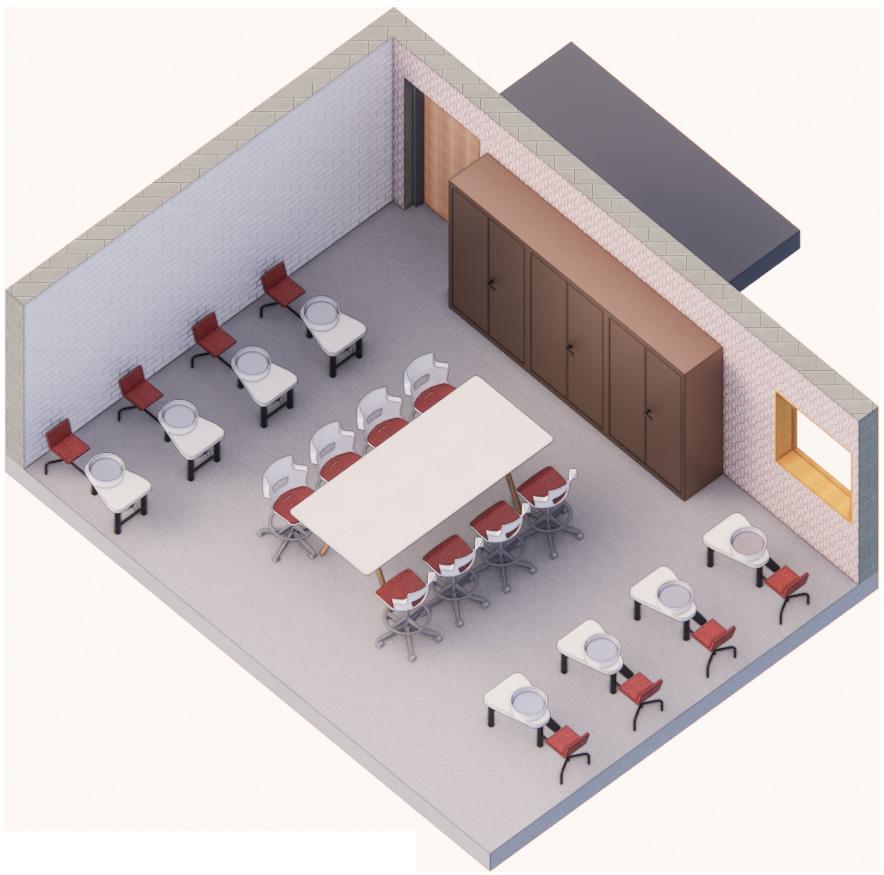
The perspective above is showing one of the smaller collection and seating areas in the library. There are custom book shelves that mimic the step pattern with more display of Native American work on the right.
To the left is an axon of the makerspace. This space would mainly be used for community outreach. Local tribe members could teach classes here on pottery making, basket weaving, bracelet making, and more. It is also connected to the classroom to allow for different forms of instruction. There is also covered outdoor space for a kiln.

The Node Chair by Steelcase was selected to provide comfortable seating that provides storage as well as the ability to easily move when class configurations change.
This opening allows access to the classroom from the makerspace. This allows for people taking workshops in the makerspace to move into the classroom for instructional videos, tutorials, or lectures on the context behind what they are creating.

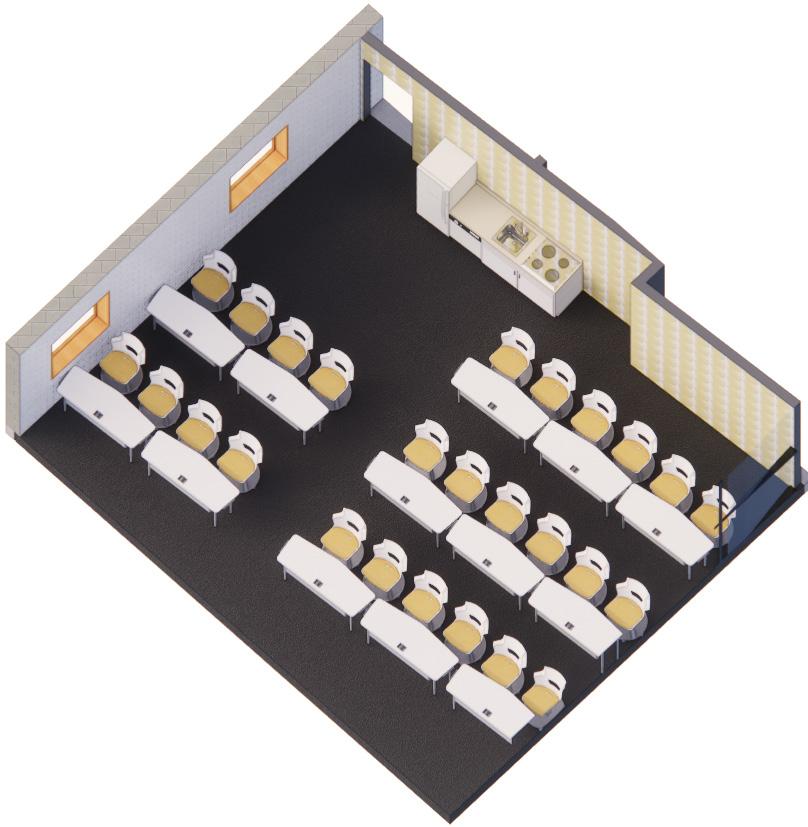
The Verb Table by steelcase was chosen to ensure that the classroom could be configured in multiple ways to support different types of instruction.
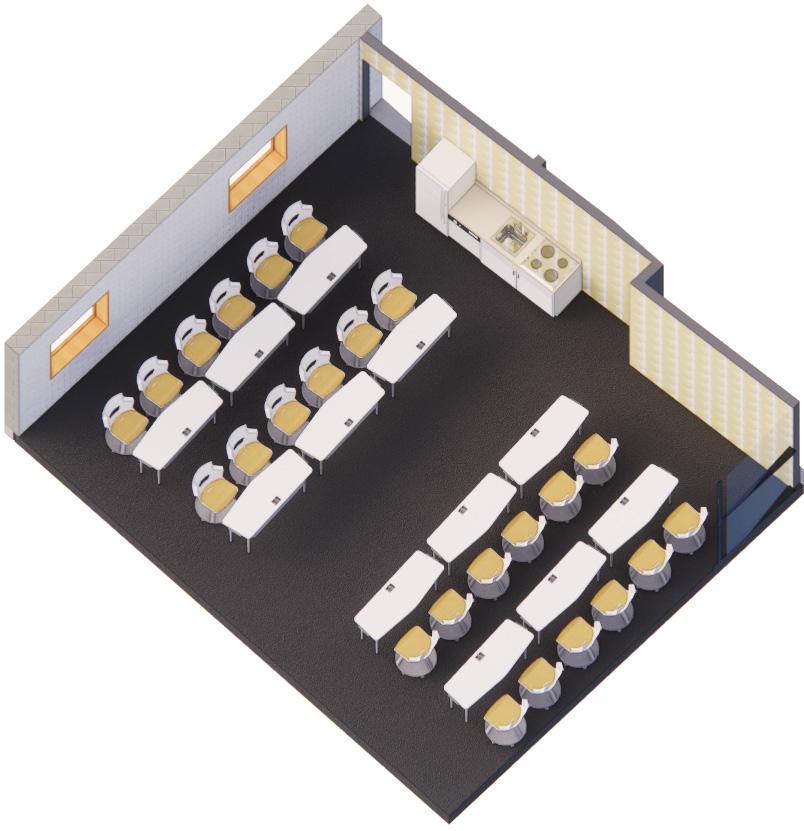
These garage doors are in the quiet reading room and can be opened up for some fresh air. When open, this space could be used for bigger gatherings
Here is where the two main avenues intersect within the library. The smaller paths that break off of them lead to the “landmarks” within the space, all identified by a change in flooring.

These are the entrances to the back of house area. There is a workroom, lounge, private restroom, general storage, and sorting services in the back. This area can also be accessed from behind the desk.

IDEC Student Design Competition 2023
1 week | Group | Fall 2022
Revit & Enscape
Berlin, Germany ma’mam was a group project that was done for the IDEC Student Design Competition. The group members include me, Jenny Ballard, Grace Steenstra, and Caroline Orlowski. The goal of this project was to research refugees and create an accurate refugee story and journey map for a small group of refugees. I mainly worked on the graphics, space planning, and development of the space efficient storage
The goal of this space is to provide a haven to the refugees that will occupy it temporarily. The space planning was designed to reflect traditional Syrian housing in Damascus in order to provide the family with a sense of familiarity. The space has a centralized communal area that draws inspiration from courtyards found in Syrian houses. Feelings of safety and security were also prioritized by placing the sleeping areas away from external access points. All design decisions were made with Maslow’s hierarchy of needs in mind.



