
3 minute read
Oasis Coworking
First Project Completed With Revit 5 weeks | Individual | Fall 2022 Revit & Enscape
Roanoke, VA
Advertisement
Oasis Coworking is a coworking space located in the historical district of Roanoke, Virginia. It is home to many users, including a tech company, individual entrepreneurs, and hot deskers. To accommodate these programs, there are 4 tech offices that fit 2 people as well as a large conference room, 8 entrepreneur offices that can fit 1 to 2 guests, 20 hot desks with adjustable heights, a kitchen and dining, lounge spaces, and 1 medium conference room and 2 small for the community.
Before moving forward with a concept, it was important to find a tech company to ensure the goals and mission of the company fit with the design of the overall space, without turning the entire coworking space into a company branded office. That being said, the company chosen was Hero, a skincare company with a strong online presence.
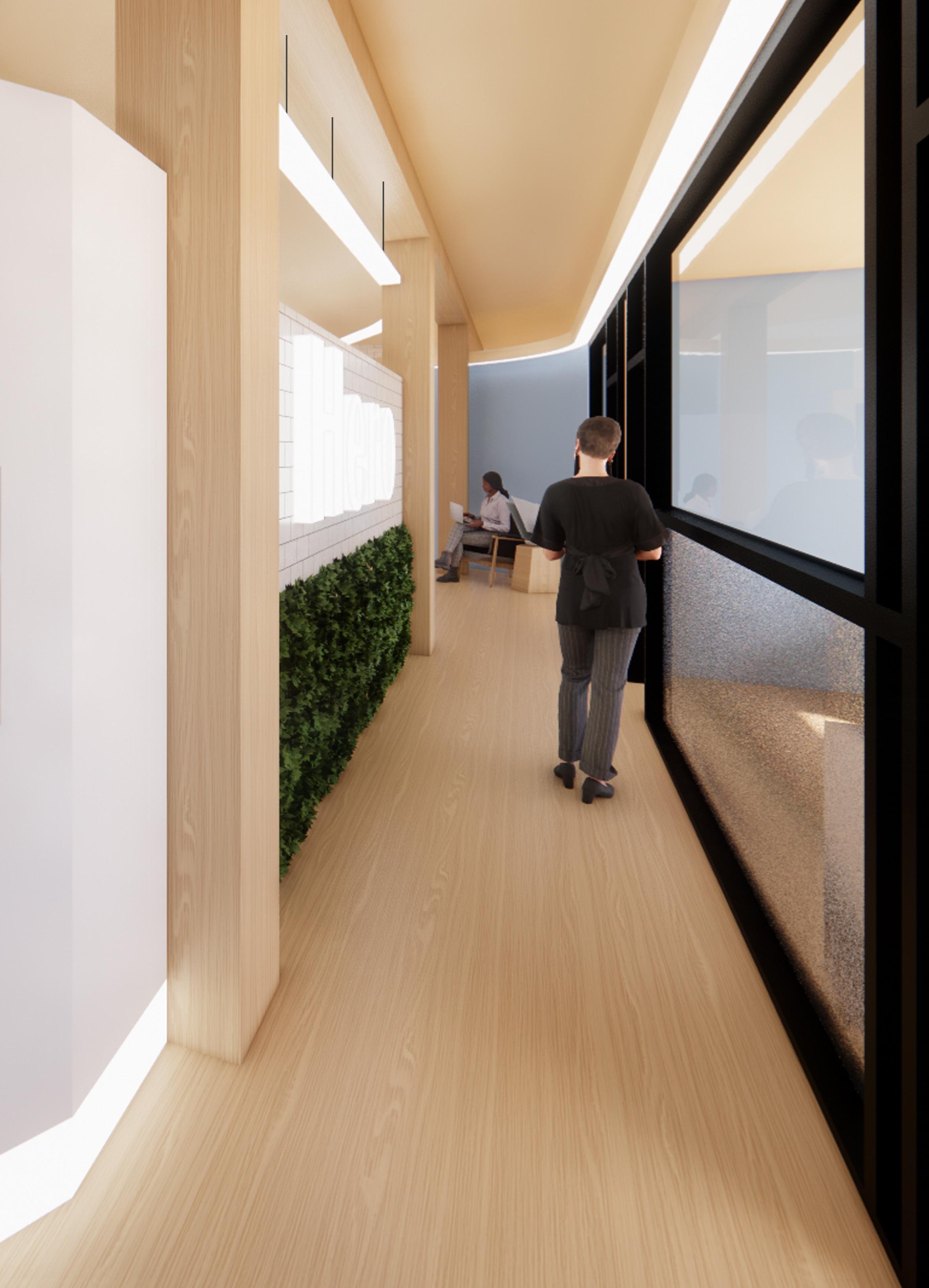
Company Purpose & Design Concept: Hero is a user focused company, using many phrases like “Reveal the Hero Within” and “The Hero of This Story is You”. It also seems to promote self care and taking time to meet your own needs. Keeping these values in mind, the space will be focused around an oasis, with organic lines and shapes. Biophilic design will be used to provide a sense of calm to the workers while they occupy the space.
Site Analysis
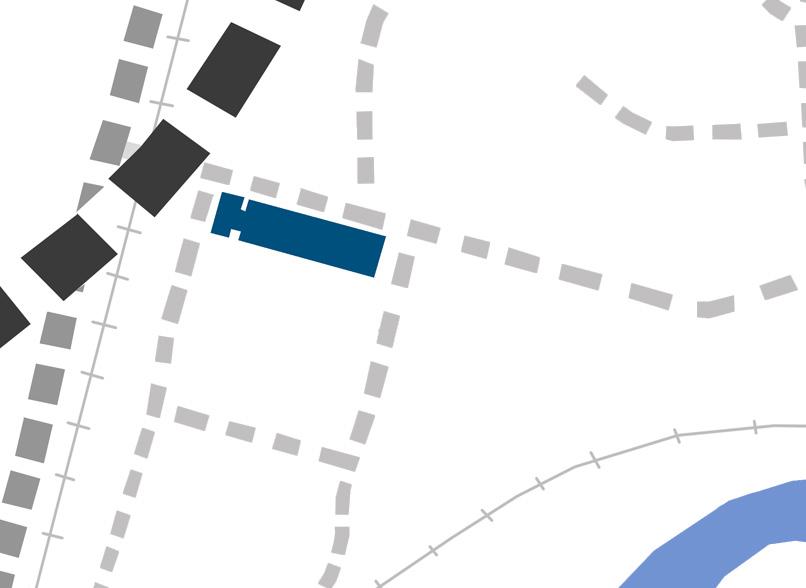
Sun and Sound Analysis Points of Access
Diagramming Space
The two diagrams below represent how the main interior is spaced out. The left depicts entry points into the “Oasis” along with its shape and surrounding partitions. The right depicts zoning.



Key:
Hot Desks
Common Space
Tech Offices Oasis


The Lobby above serves as the entry to Oasis Coworking. The double height ceiling positioned by the entry provides the user with visual access into the floor and oasis above. As the user moves through the lobby, the ceiling height drops to allow for a more comfortable and intimate lounge area.

The axon of the Lobby to the left provides more visual access into the space. As one enters, a plant wall extends upwards behind reception.. The flooring material change can also be seen around the lounge area. This is done to every seating area in Oasis Coworking. Blue was chosen to mimic water typically found in an oasis.

Furniture and Fixtures
Manufacturer: Coalesse
Product:
LessThanFive Chair
Manufacturer: Coalesse
Product: Marien152 Stool



Generic LED strip lighting

Manufacturer: Steelcase
Product: Crew
Office Chair
Manufacturer: Steelcase
Product: Turnstone
Bivi Height
Adjustable Desk
Manufacturer: Coalesse
Product: Bob Seating
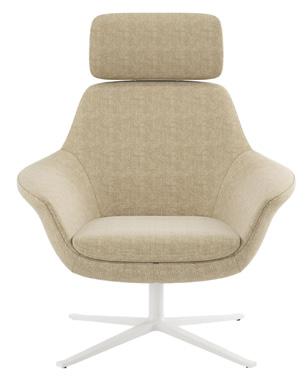
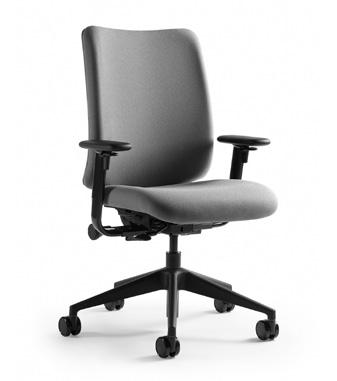
Below is a perspective view of the main entry to the oasis. In addition to the hanging plants, there will be plants that are placed in cutouts of the raised floor and potted underneath to hide the pots. The change in flooring is also evident and is used to distinguish the oasis from the rest of the space

Entrepreneur Offices

Above is a view of the front area upstairs. This area mainly consists of private entrepreneur offices. Changes in flooring in seating areas can be seen which is consistent with the rest of the space. The curtain walls were used to allow light from the windows in the offices into the public space.
Color Palette
Materials

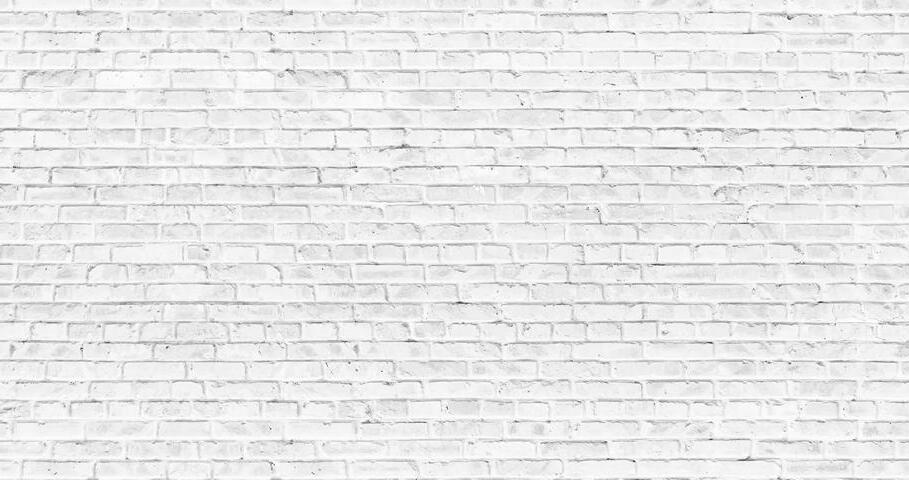

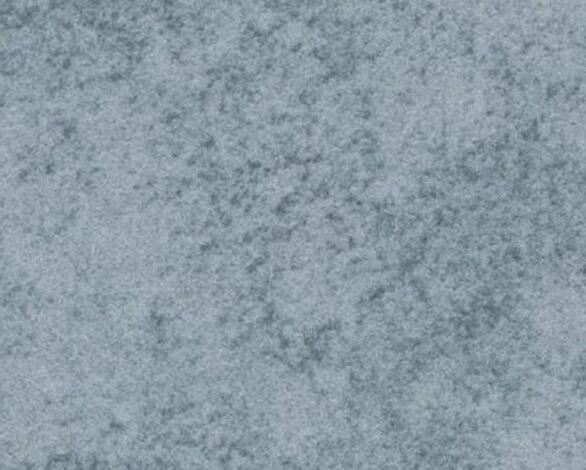


To the right is an axon view of the hot desks. On the walls are acoustic strips with strip LED lights placed in between them. The hot desks are also placed perpendicular to the windows to avoid glare on workers laptops. Acoustic panels also separate all the desks for privacy.
The perspective pictured below shows the back of the hot desks as well as into the oasis. Apertures like the one shown here were placed throughout the walls that bound the oasis to provide visual access for everyone occupying the coworking space into and out of the oasis.

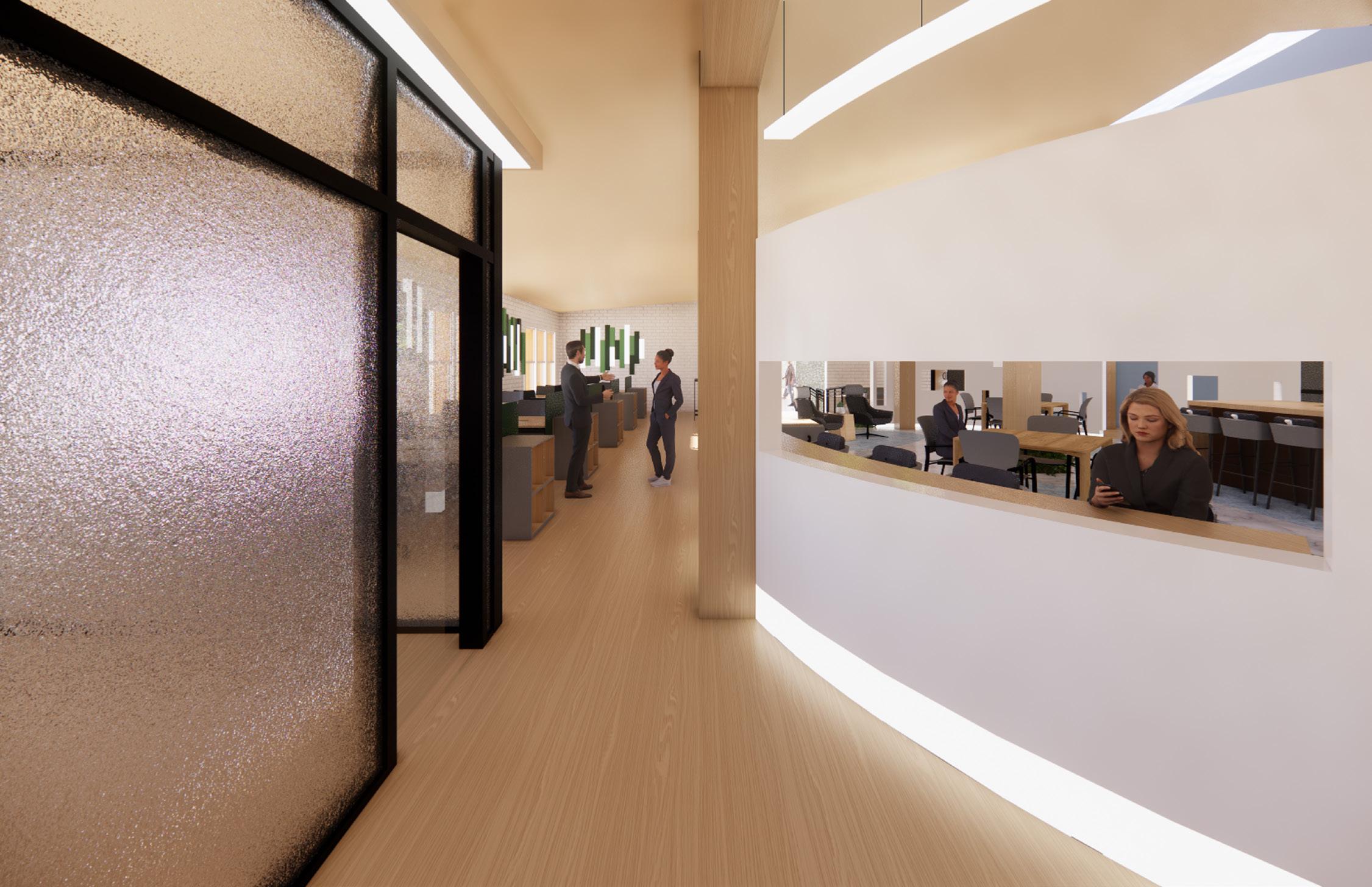
Back of Hot Desks
To the right is an axon view of the second floor. To the right are the majority of the private entrepreneur offices. All the desks are oriented so that they are perpendicular to the window to prevent glare from the sun.

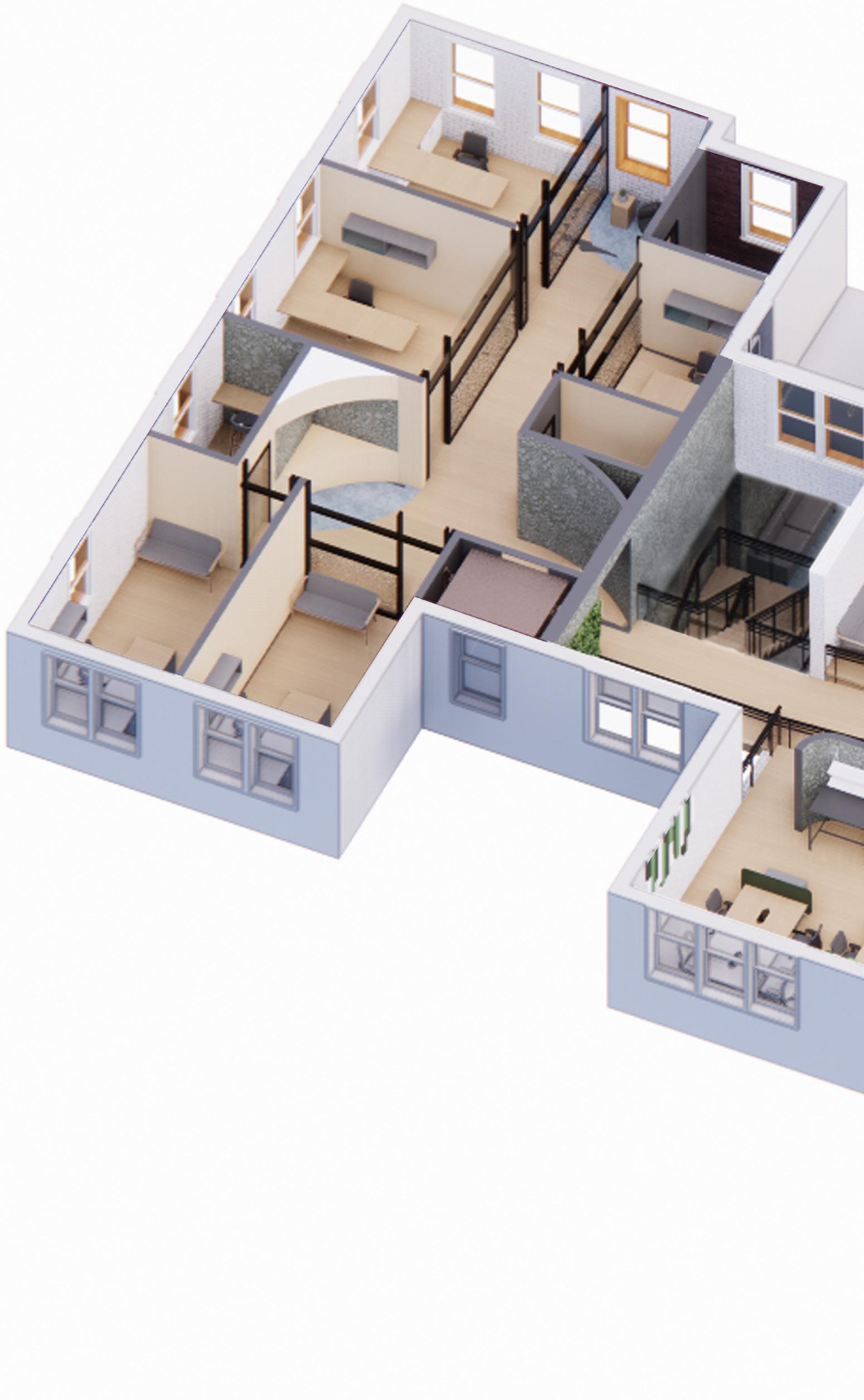
Below is the tech company’s office space in this coworking building. Blue is used on the walls to mimic Hero’s branding. Te different color is also used to differentiate this space from the rest.
The hot-desking area along with some community conference areas can be seen above. All desks and tables were positioned perpendicular to the windows to avoid sun glare.




