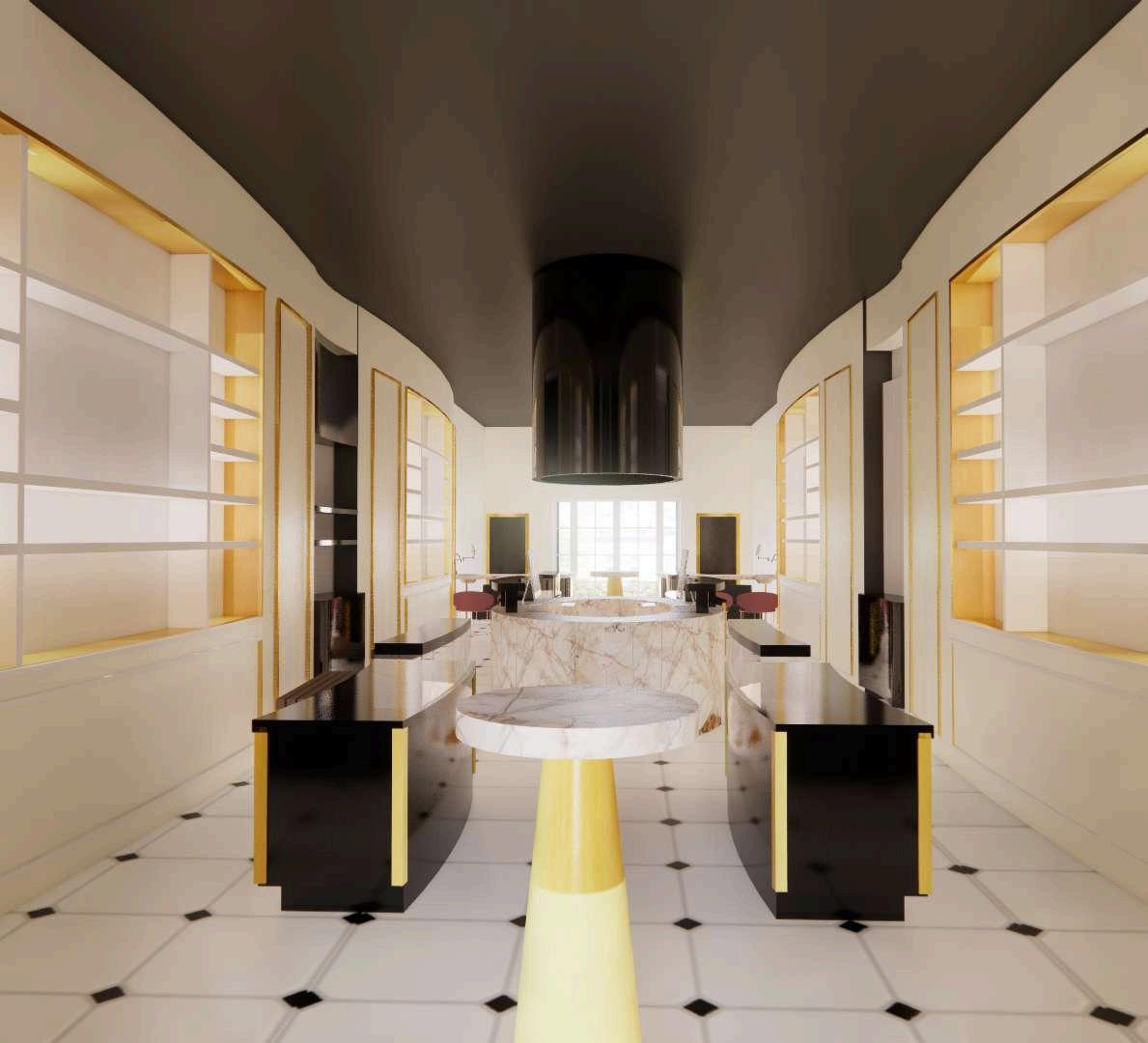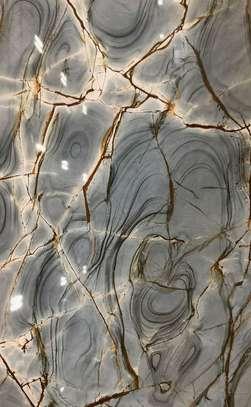




As a third-year interior design student, my passion for design was ignited by the captivating Lebanese architecture and my family's expertise in furniture finishing. I aspire to infuse the joy of well-designed spaces into my clients' lives, prioritizing both functionality and aesthetics. With a commitment to excellence, I aim to exceed expectations and create transformative experiences through innovative design solutions.
Interior Design Intern May - August 2024
Ikou Inc. - Formerly known as Studio Bathe Markham, ON
- Designed detailed drawings and 3D models for vanity products
-Contributed to the KBIS booth design team for new vanity concepts
-Managed ema ls, researched design trends, and prepared market presentations
SalesAssociate

BachelorDegreeofInteriorDesign
2022-2023
BramaleaPaint&Wallpaper-BenjaminMoore Brampton, ON
Paint mixing and colour matching
Customer service: paint colour suggestions, product recommendations
Take customer orders via; Phone, email and in person
Shipping and receiving, monitor stock and inventory levels
Sales/Assistant/Sketcher

2019-2024
WonderFinishingInc.|FamilyCompany Etobicoke, ON
Hand Sketched detailed kitchen cabinets, furniture, millwork
AutoCad drawn detailed kitchen cabinets furniture, millwork
Visited On-Site locations and took detailed measurements, notes and pictures
Sales/Receptionist 2019-2024
NakedFurnitureandLighting
Etobicoke, ON
Sold furniture and assisted clients with knowledgeable advice about the furniture
Answered phone calls and took detailed messages
Made appointments and communicated both verbally and by email to clients
Helped and assisted with custom furniture
InteriorDecoratingDiploma
Semester Abroad (online)
Kansai Gaidai University Japan Course: Japanese Design
Exp.April2025
HumberCollege Etobicoke, ON
2019-2022
HumberCollege Etobicoke, ON Contact Info

Diploma|OntarioSecondarySchool 2018-2019
NotreDameCatholicSecondarySchool Brampton, ON
Honor Roll Student
AutoCAD - Revit -
SketchUp - Enscape -
Twinmotion
Hand SketchingIllustrator - Photoshop
- InDesign - Excel
Strengths
Adaptability
Input
Developer
Empathy
Organization
Restorative









This cottage's design is tailored to the needs and desires of its occupants: a family of three, including a 15-year-old who frequently enjoys weekends at the cottage while working at the marina. Situated within the Archipelago township on Georgian Bay, Ontario, the project is mindful of the region's rugged terrain and natural surroundings, characteristic of the Canadian Shield. Inspired by the rocky landscape, the cottage's design harmonizes with the contours of the land and the surrounding flora
Local manufacturers and suppliers were prioritized in selecting materials. Western Canadian Red Cedar, renowned for its strength and stability, features prominently in the exterior, interior, and deck. Complemented by concrete flooring, stone accents, and black aluminum, these materials evoke a sense of simplicity and natural comfort, fostering an atmosphere ideal for relaxation and enjoyment.

1400sq.ft.or130sq.m.
GeorgianBay Ontario,Canada Revit,Enscape



















The site, situated on Georgian Bay, spans 1400 sq.ft. Its orientation minimizes shadow cast from neighboring houses. Surrounding flora includes shallow grass, juniper, pine, spruce, Burch grove, and ash trees, with rocky ground levels. Contour lines reveal rocks ranging from 2ft.-28ft. high. These natural features enhance wind resistance and reduce soil erosion and flood damage Prevailing winds from the North-West are maximized by tall trees on the North side of the lake.





























































MRI IMAGING ROOM



MOGENEOUSRUBBERTILE

ESDFLOORINGTILE

QUARTZ5161ICELLION





















Undulated ceiling detail Undulating lo













VENDING MACHINE THAT S SAMPLES OF PRODUCTS TO SE
HOLOGRAPHIC EXPERIENCE OF FLOATING BEST SELLER PRODUCT







506 Mirabel Porcelain Armes Tile











































DEMSINGWALLS NONLOADBEARNG2HOUR FRERATEDCONSTRUCTON TYPE"X GWBX2@58"8 INCH NCHMETALSTUDS
DEMSINGWALLS NONLOADBEARNG2HOUR FRERATED CONSTRUCTONTYPE X GWBX2@58 10 NCH INCHMETALSTUDS
NEWPARTTONNONLOAD BEARNG2HOURFRERATED CONSTRUCTON47/8 NCH STEELSTUDS@12 2 LAYERS5/8 GWBACCOUSTIC BATT NSULATION
NEWPARTTONNONLOAD BEARNG2HOURFRE RATEDCONSTRUCTON10 INCHSTEELSTUDS@122 LAYERS58 GWB ACCOUSTCBATT INSULATON
GENERALNOTES
1 EASTWALLPARTITONSTOMRRORTHEWESTWALL PARTTONSUPUNTLTHEEXSTNGCOLUMN DMENSONSSTARTFROMTHEEDGEOFTHEEXSTNG COLUMN
2 ALLDMENSONSTOBEMEASUREDFROMEDGEOF EXSTNGCONCRETESLABS
3 ALLDMENSONSARETAKENFROMFACEOFPARTTON
4 ANYDSCREPANCES,ERRORSOROMISSONSBETWEEN THESEDRAWNGSANDSTECONDTONSSHALLBE REPORTEDTOTHEDESGNERBEFOREANYWORK S DONE ANYADDTONALCOSTS NCURREDDUETO PROCEEDNGWTHOUTAUTHORZATONSHALLBETHE RESPONSBLTYOFTHECONTRACTORANDNOTTHE OWNER
5 REPAIR PATHANDMAKEGOODALLADJACENTWALLS ANDSURFACESWHEREEXSTINGWALLSHAVEBEEN REMOVED
6 FORWALLSANDFLOORFNSHES,REFERTODRAWNGS ANDCORRESPONDNGSCHEDULES
7 ALLDOORSTOBESERVCEDTOENSURETHEY PROPERLY CLOSE&LATCHPROPERLYANDDONOTRUB
8 CONTRACTORTOSUBMTSHOPDRAWNGSTOTHE DESGNERFORAPPROVALOFALLMLLWORK TEMSPROR TOMANUFACTURNG
9 CONTRACTORTOMAINTANCLEANSTETHROUGHOUT CONSTRUCTIONPERIOD
GYPSUMWALLBOARD ABOVEFNSHESFLOORNG WOOD FBERGLASS ALUMNUM GOLD
10 CONTRACTORTOPROVDEJ-MOULDORANGLEMOULD ALONGALLEXPOSEDDRYWALLEDGES CELNGREVEALS EXPOSEDCORNERS ETC CONCEALWTHJONT COMPOUND SANDANDMAKEREADYFORPANT






Enchanted Odyssey - draws inspiration from gateways and landmark-centric design. This innovative concept establishes a dynamic network of passages, each serving as a gateway to an immersive dining experience. The restaurant design revolves around a series of prominent landmarks, creating a captivating spatial narrative that elevates the dining journey Guests are invited to explore a carefully curated sequence of spaces, each uniquely designed around distinctive focal points, fostering a sense of anticipation and discovery. This approach seamlessly integrates the functionality of gateways, ensuring fluid transitions between different dining zones, while accentuating the allure of prominent landmarks to guide patrons through an unforgettable culinary odyssey.

5400sq.ft.or501sq.m.
Milan,Italy
Revit,Enscape


























SUSPENDED BRASS PANELING









PRIVATE DINING AREA - MEZZANINE


EAST EXTERIOR VIEW

NORTH EXTERIOR VIEW



Maria,a25-year-oldartistanddigitalpainter,seeksatinyhomeretreat that inspires her creativity and fosters mindfulness. "Tranquility" delivers just that Soft pastels and natural elements create a serene atmosphere. The space is flexible, with adaptable furniture and a discreet studio nook. A loft bedroom features custom artwork, while a dedicated art display greets visitors. A prayer corner, bathroom, and integrated kitchen complete the tranquil aesthetic. This design harmonizes flexibility, organization, and artistic elements, offering a havenforcreativityandspiritualreflection.

162sq.ft.or15sq.m.
Tobermory,Ontario,Canada
Revit,Enscape












WORKING DRAWINGS



















linkedin.com/in/gabrielledaoud