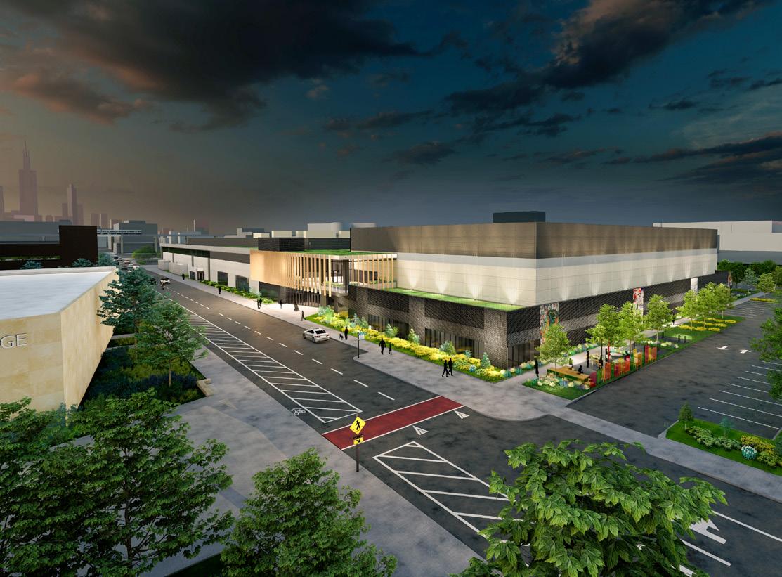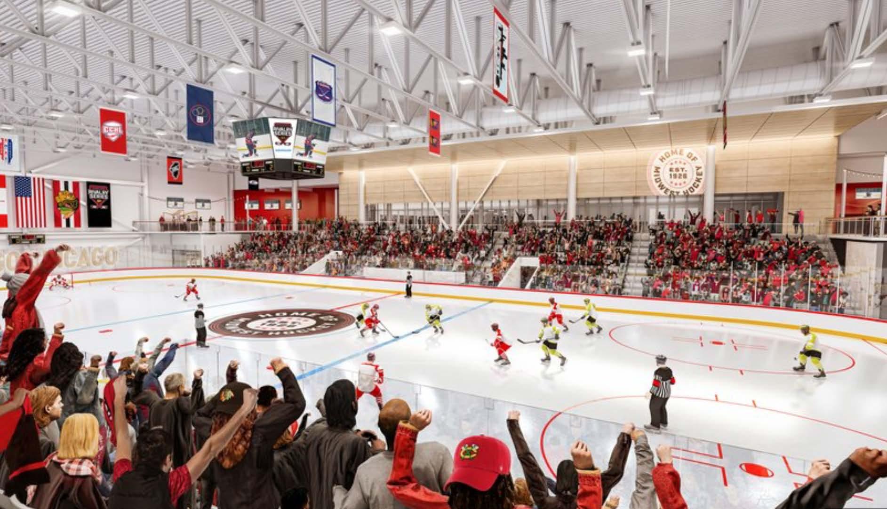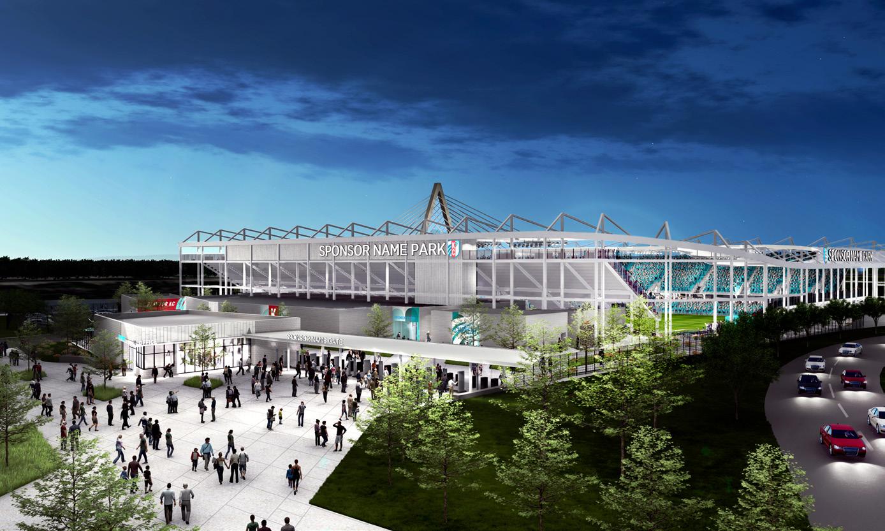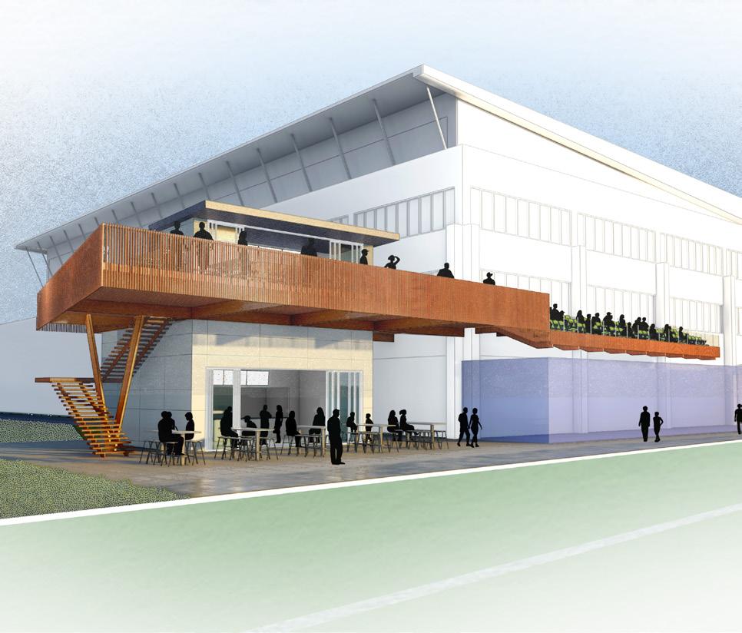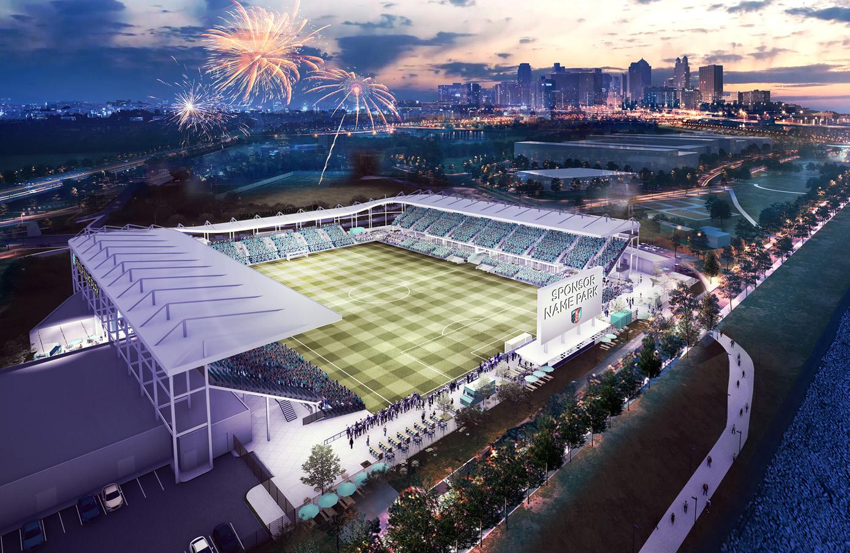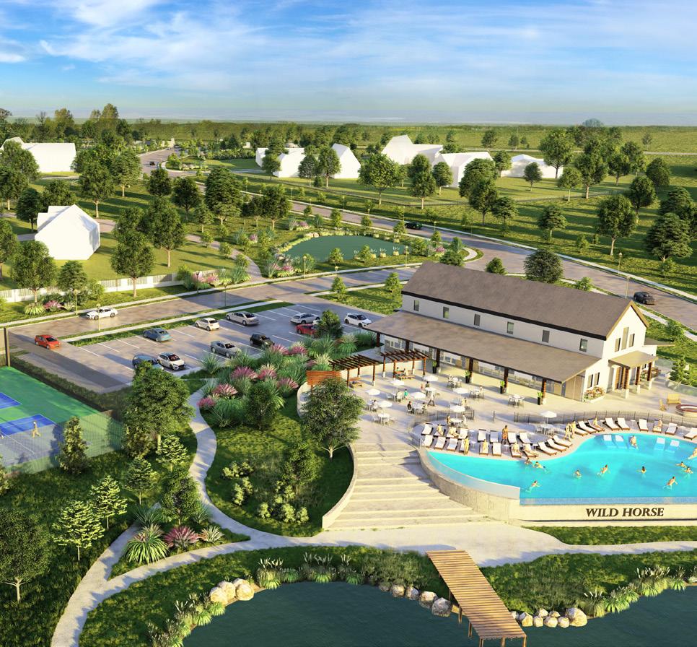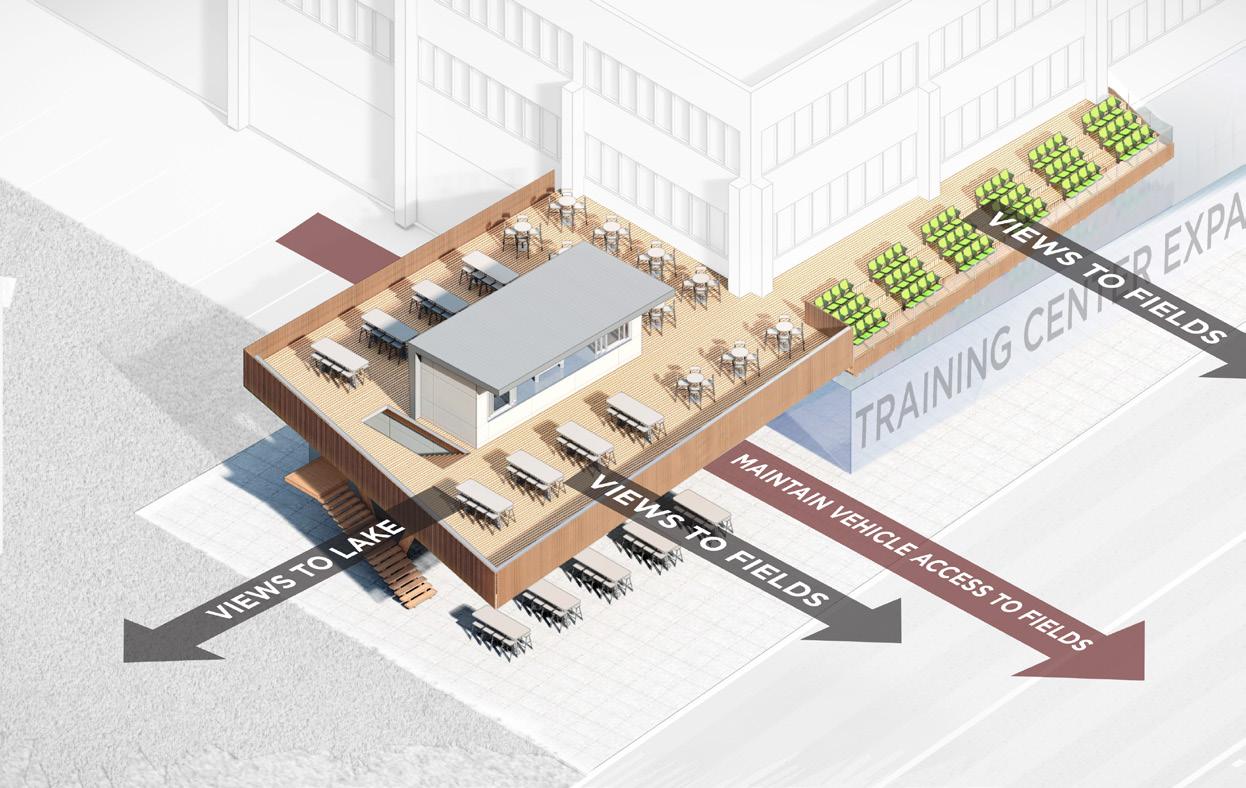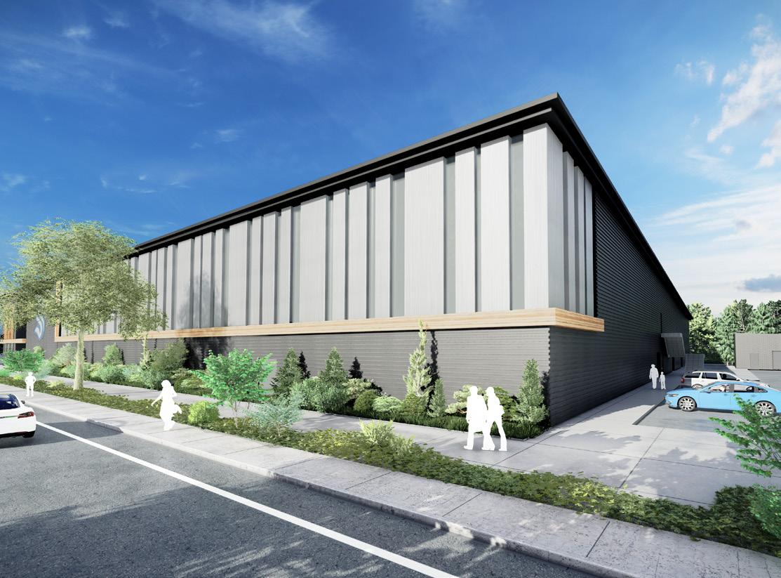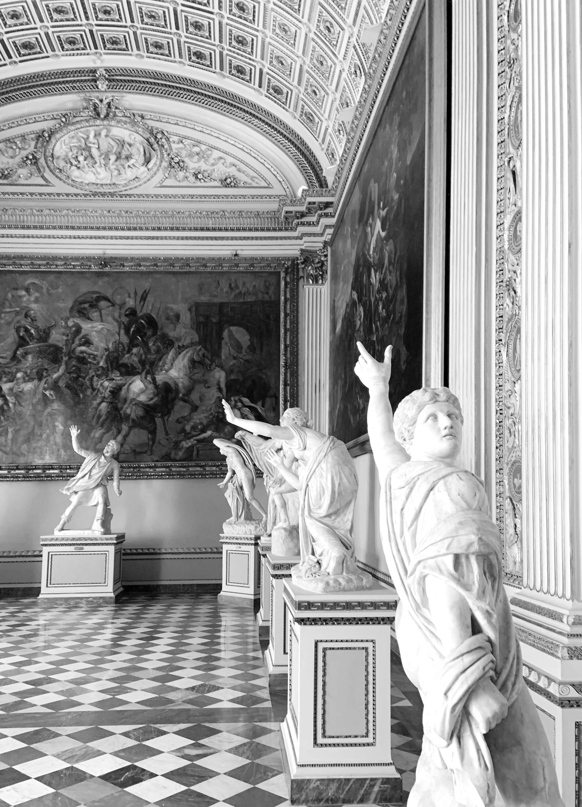

Portfolio
GABRIELLE CASTANEDA
GCASTANEDA080@GMAIL.COM 913-201-6270
EDUCATION
Kansas State University, Manhattan, Kansas
• Master of Architecture
• Overall GPA 3.6
WORK EXPERIENCE
Generator Studio, Kansas City, Missouri
Architectural Associate
• Created 3d models, renderings and interactive walkthroughs, including virtual prototypes, lighting studies, and historic reconstructions.
• Conducted analysis of various data sets, developed and documented design and urban planning concepts, and created project presentations.
• Oversaw daily design and technical development tasks, ensuring alignment and project goals.
• Assisted in completing drawing sets from programming through the construction documentation phase.
Generator Studio, Kansas City, Missouri
Architectural Intern
• Utilized BIM modeling, infrastructure modeling, and digital. prototyping to support inform decision-making processes.
• Created compelling presentations and early design studies for sports, recreation, and entertainment projects, including 2D and 3D drawings and models.
SKILLS
• Strong knowledge in 3D modeling softwares such as Revit, Sketchup, Lumion, Enscape, and Rhino.
• Proficiency in Adobe Creative Suite (InDesign, Photoshop, Illustrator, Premiere Pro).
• Proficiency in Microsoft Office Suite (Word, Excel, Outlook).
• Ability to effectively meet deadlines
August 2017- May 2023
June 2023 - Current
Jan 2022 - August- 2022
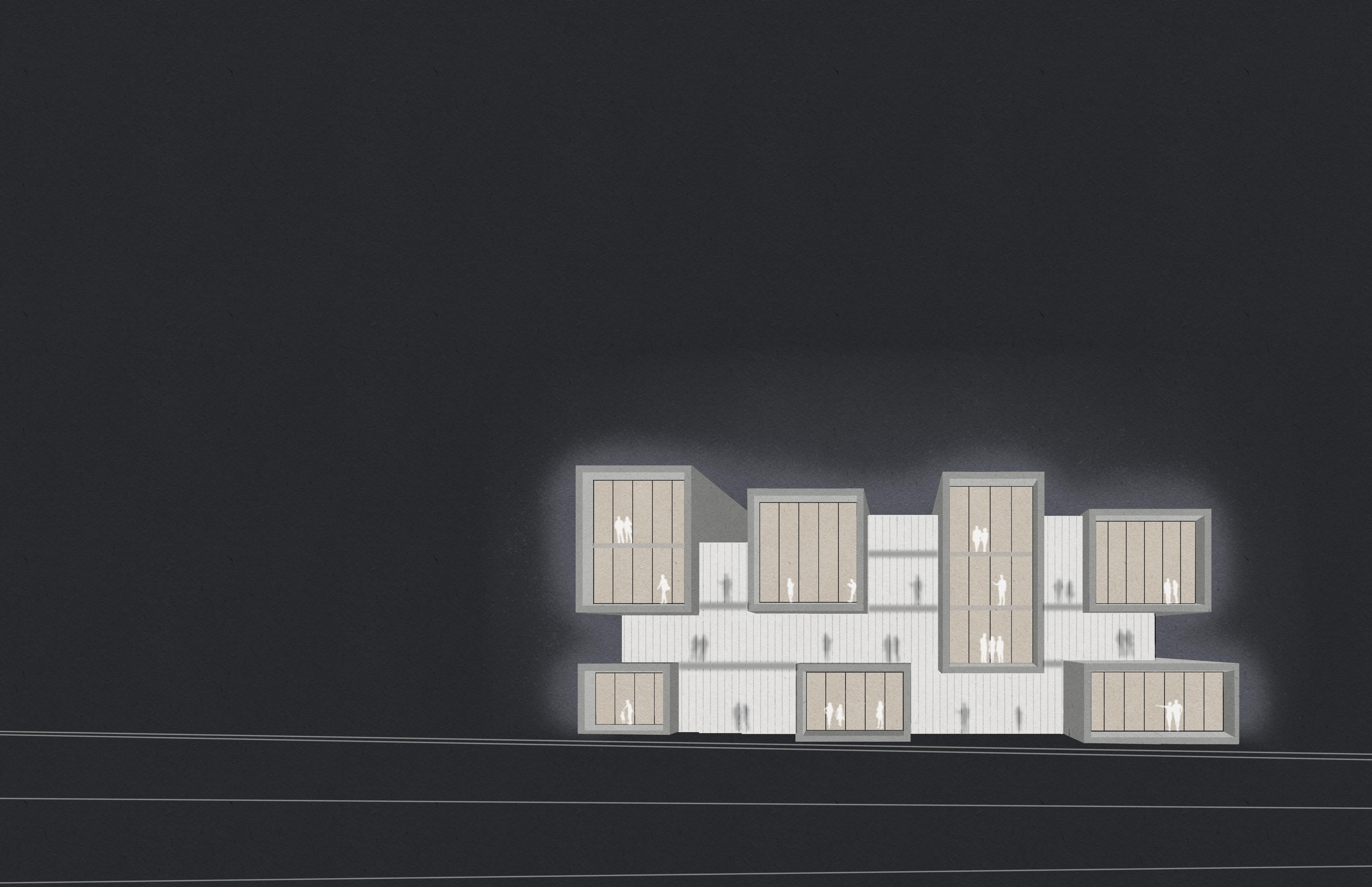
explorer
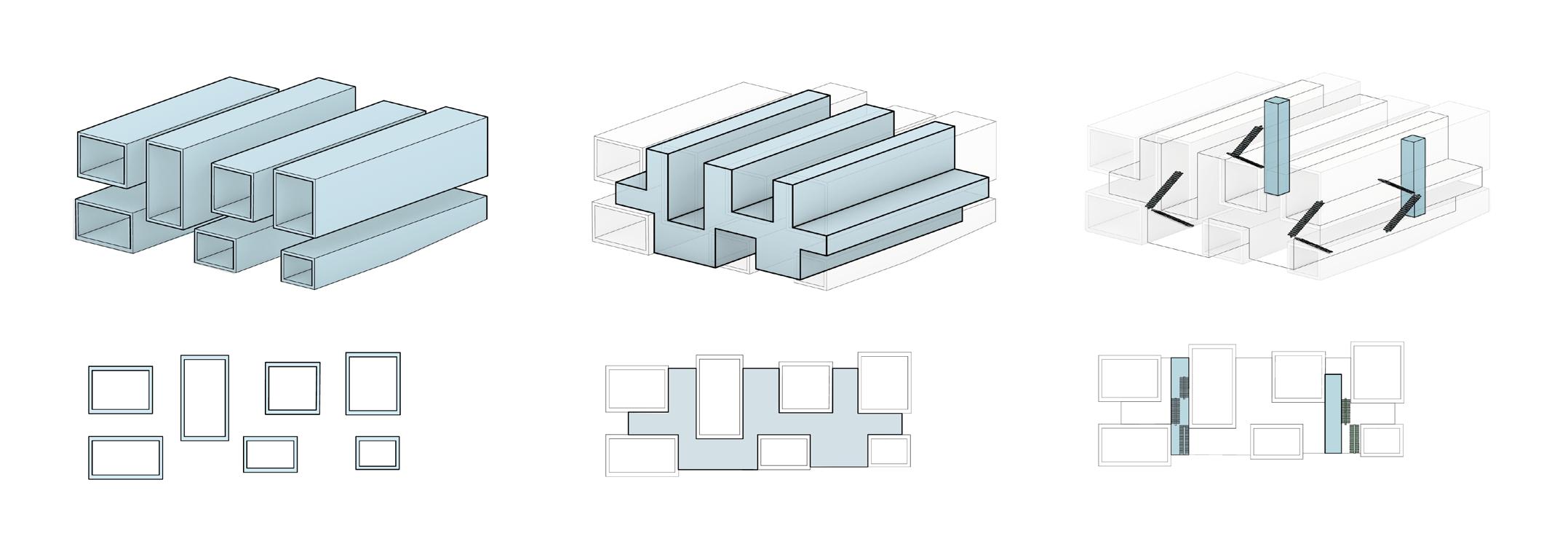
The objective of this project is to create an environment that encourages both the physical and mental exploration of knowledge, driven by curiosity and the desire to learn. The Explorer serves as a place for the Manhattan community to connect with one another on this journey for knowledge. The exploration begins by moving through and around the enclosed programmatic tubes that house the various services offered by the library. The arrangement of these tubes and their openings creates unique adjacencies and offers views outward to the street. The space between the tubes, where the book stacks are located, becomes an area for exploration. In these spaces, views into the tubes spark the curiosity of visitors, offering glimpses of the bright orange glow radiating from the center. Circulation through these areas occurs between two tubes, creating opportunities for interaction with fellow explorers.

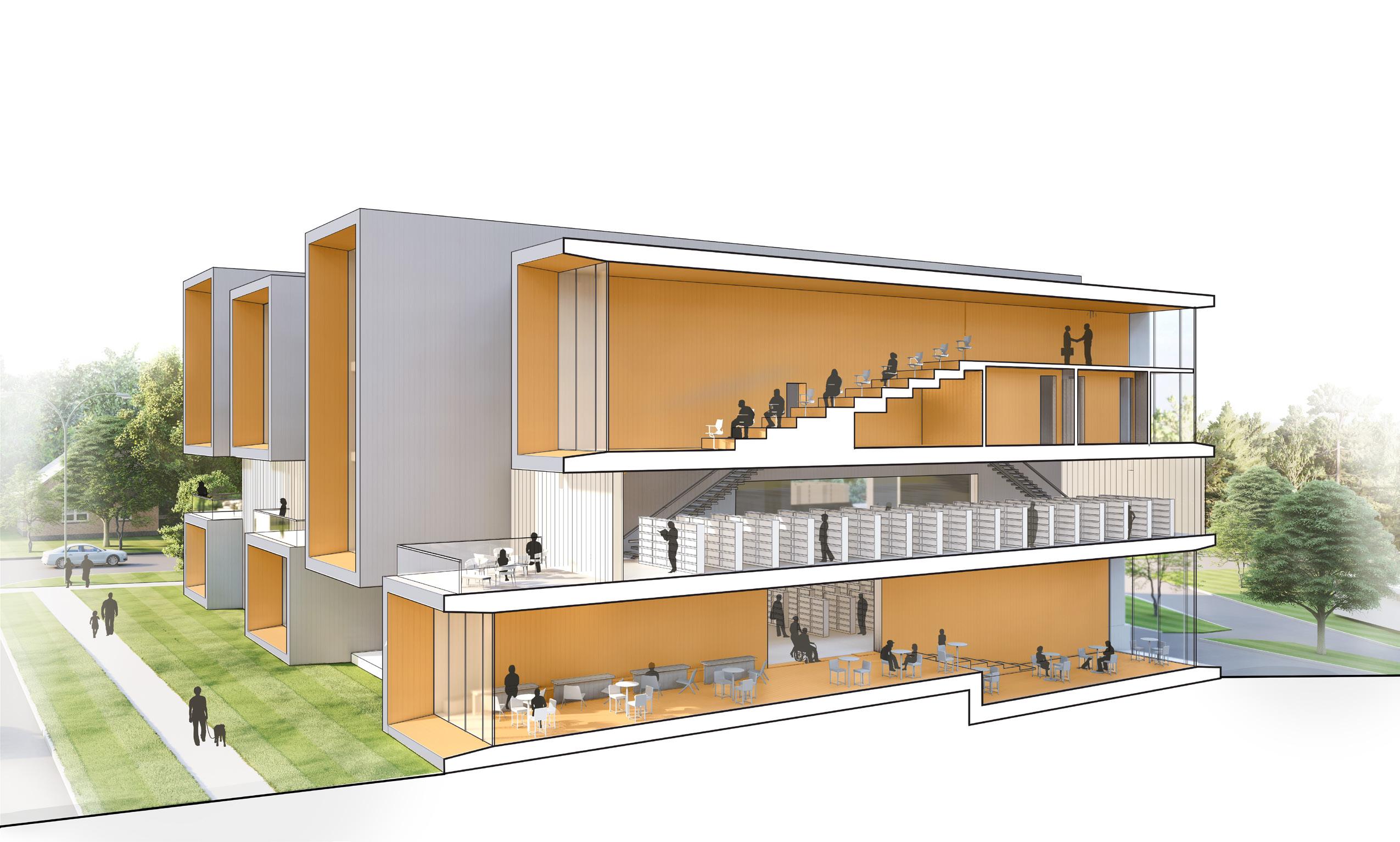
Thesis
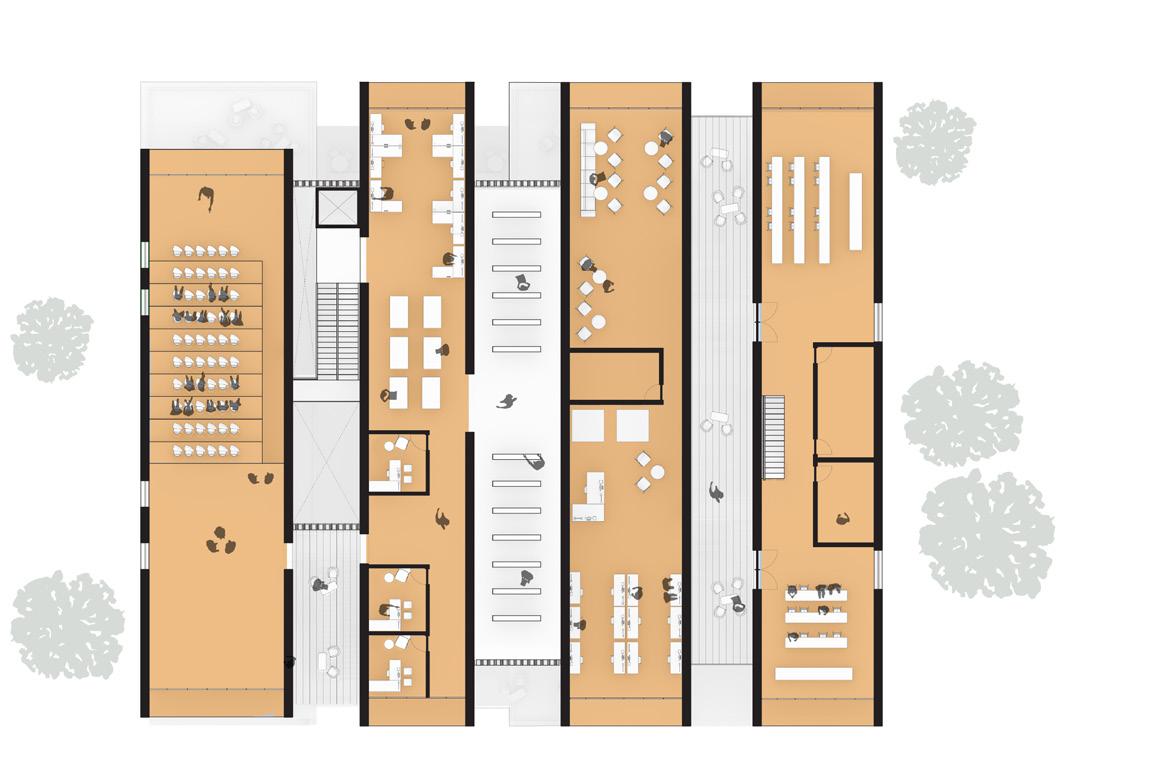
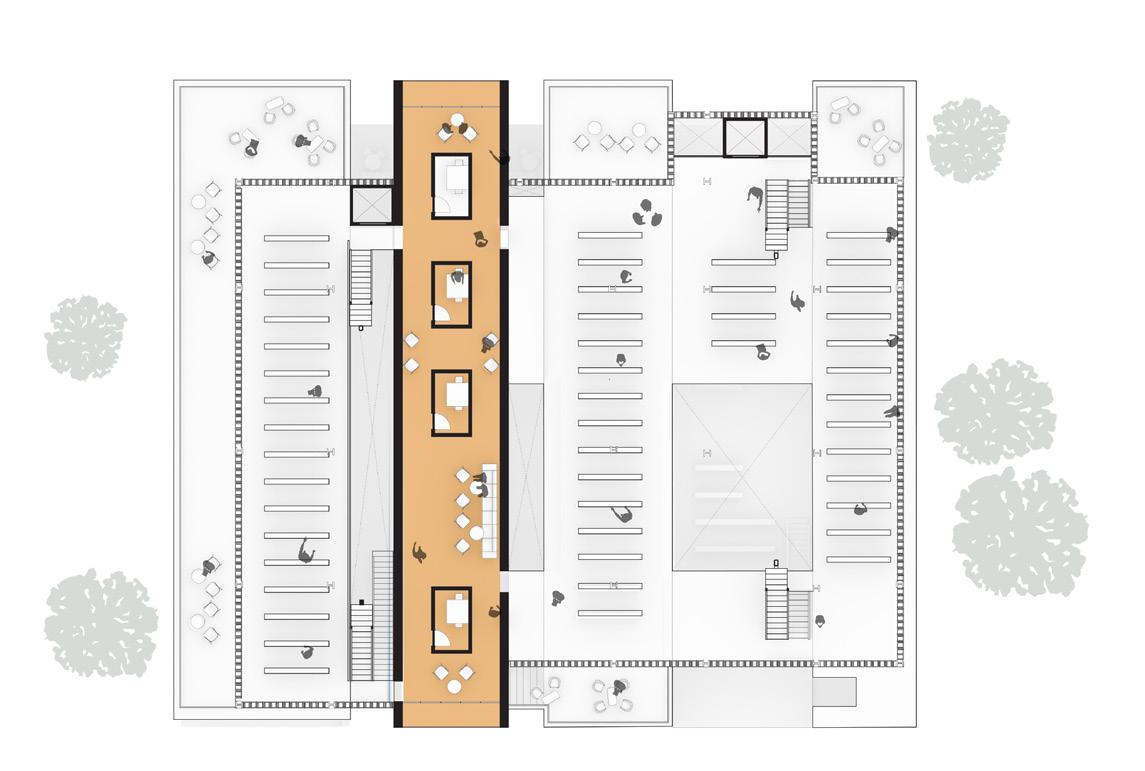
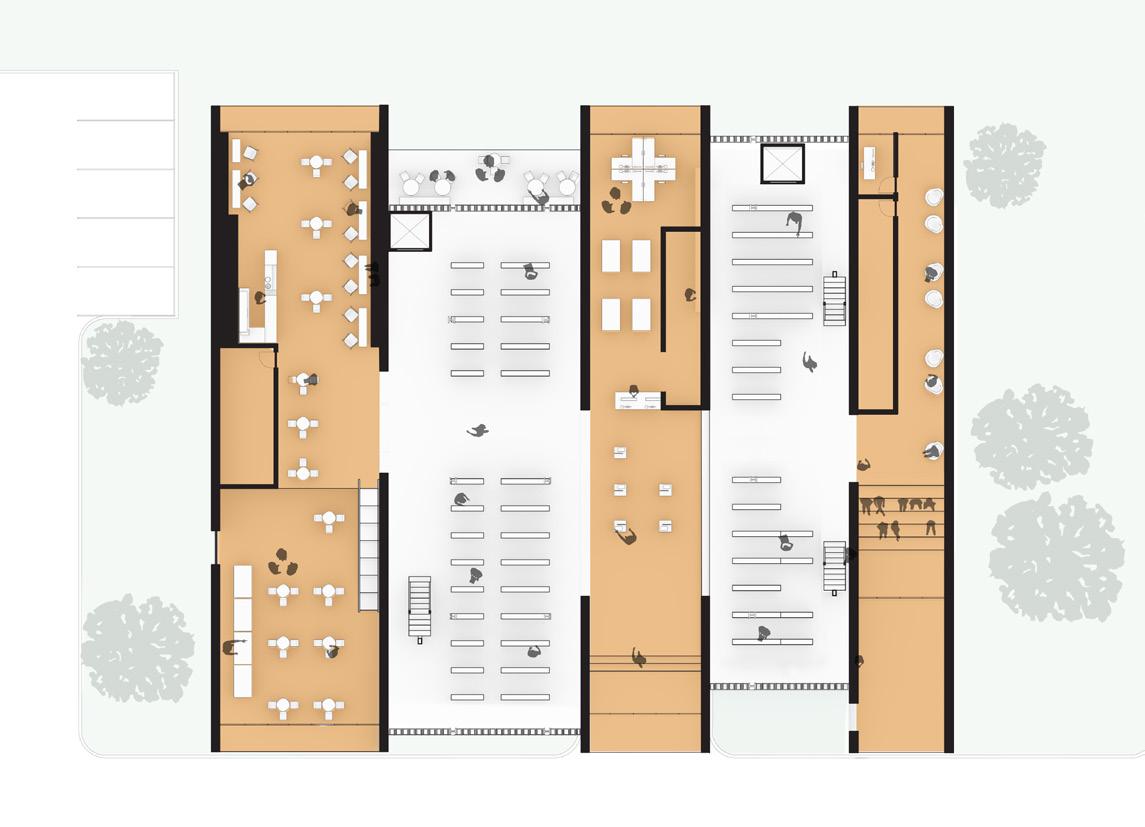
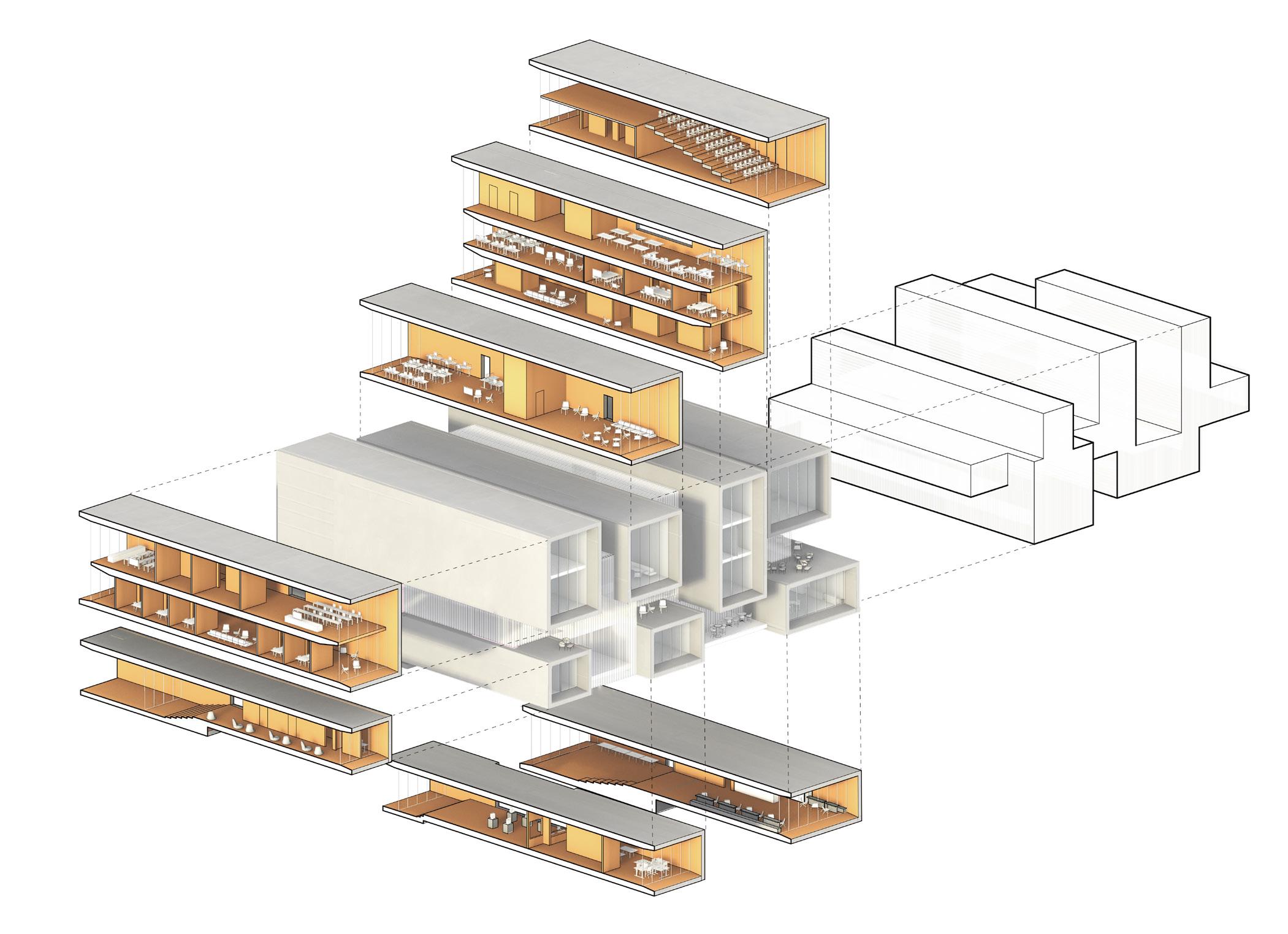

First Floor Plan
Second Floor
Third Floor
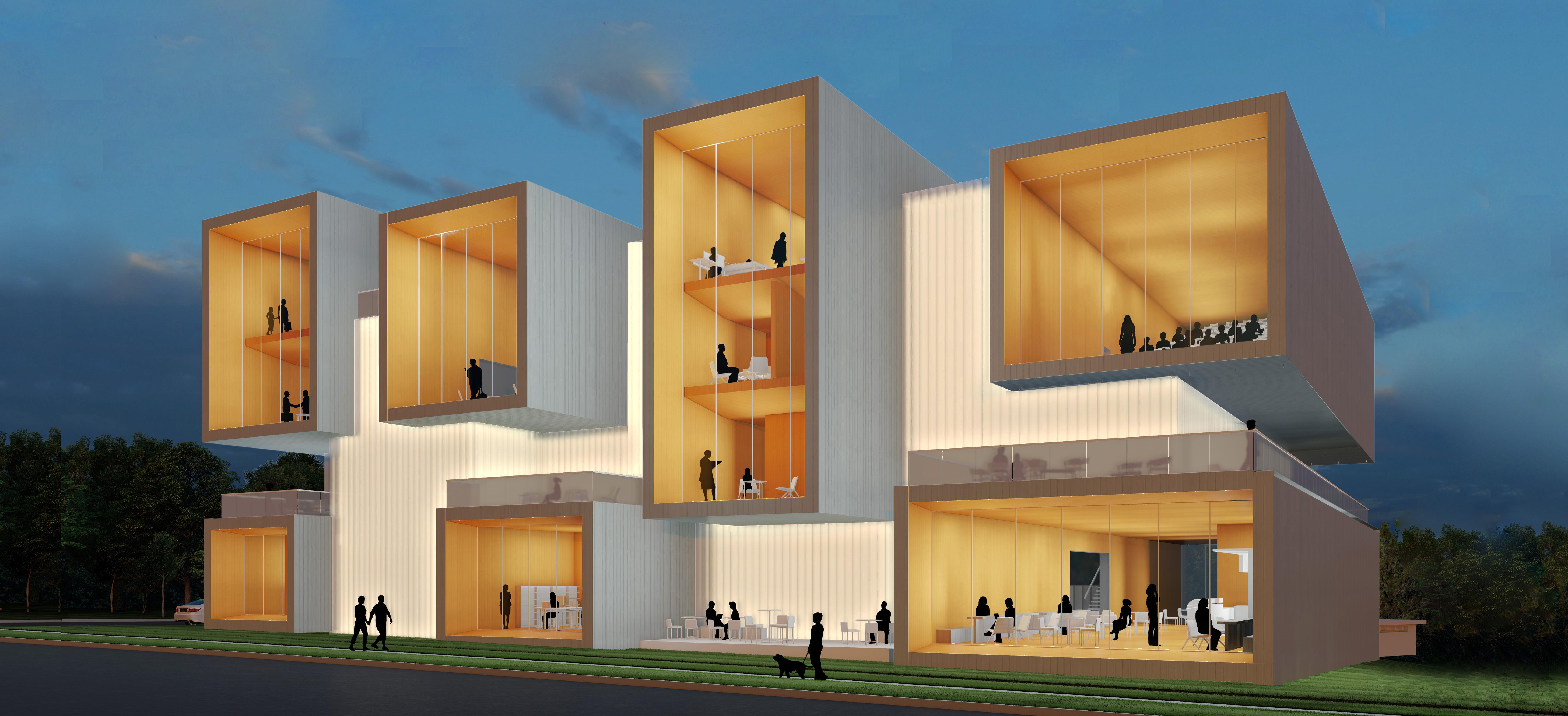
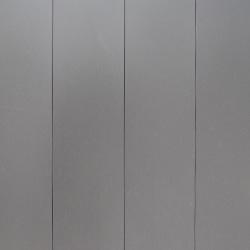
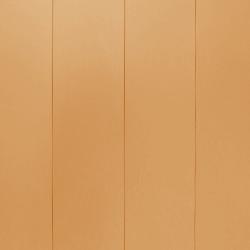

Metal Panels Powder Coated Metal Channel Glass
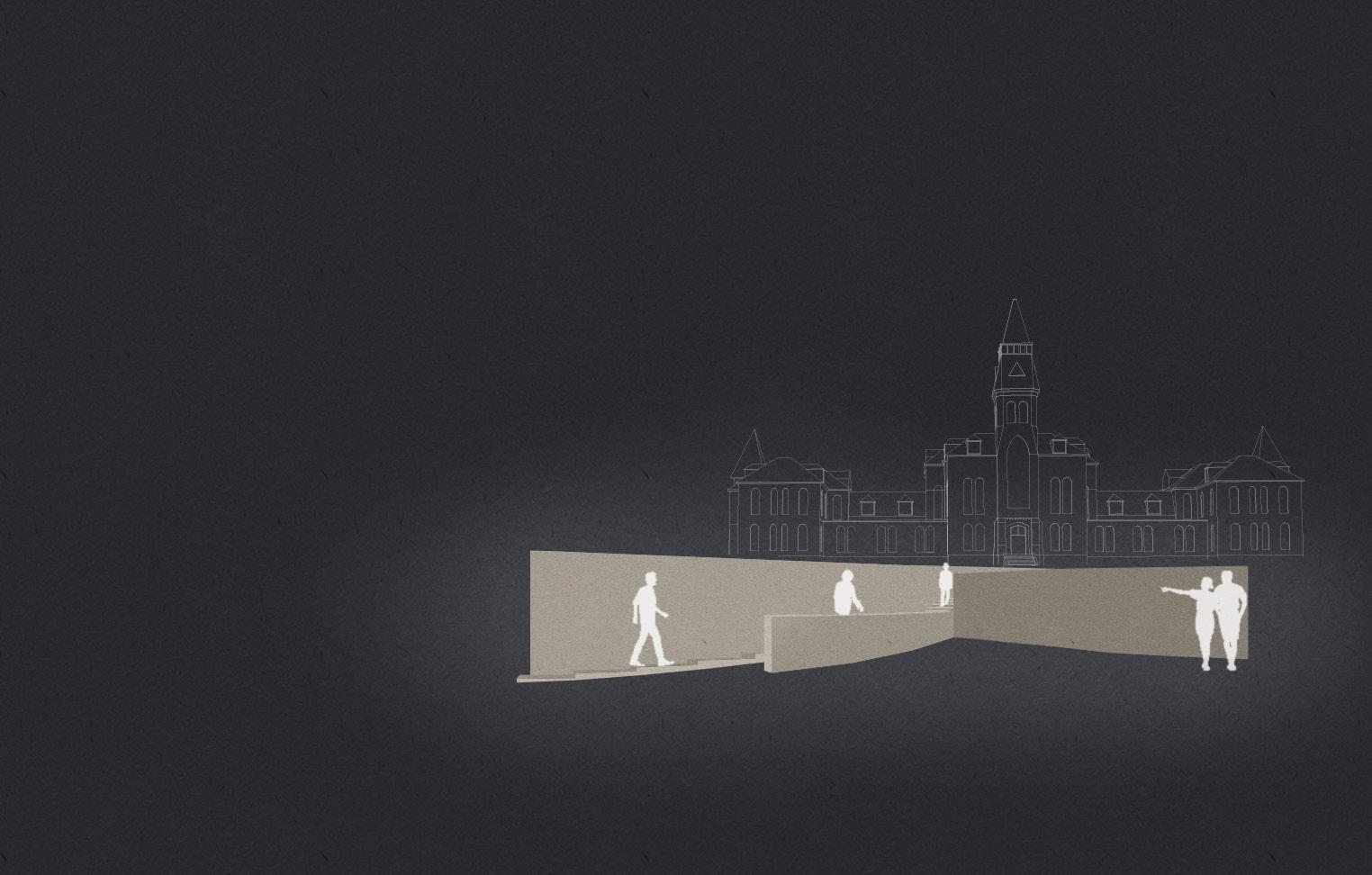
peel and pull
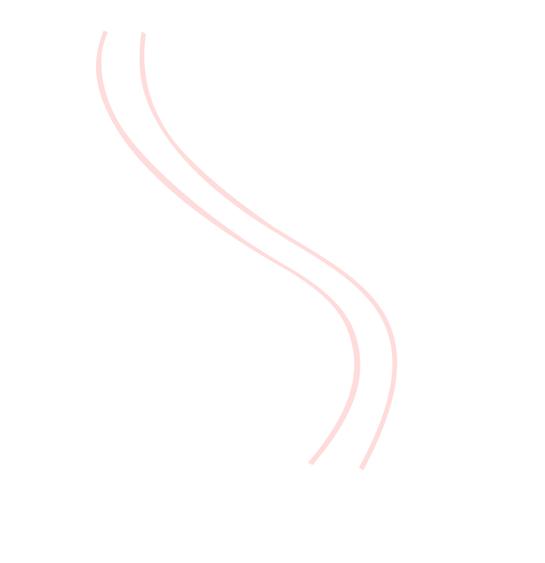


This pavilion is located on Anderson Pavilion, in front of Kansas State University’s flagship building, Anderson Hall. The project serves as a midway point for students walking to class as they enter campus through the lawn. The design is defined by two planes that form the main circulation path into campus. As students follow the pathway, openings on either side reveal a café and an amphitheater. As they ascend the steps, Anderson Hall comes into view over the limestone blocks, guiding them on their journey through campus.
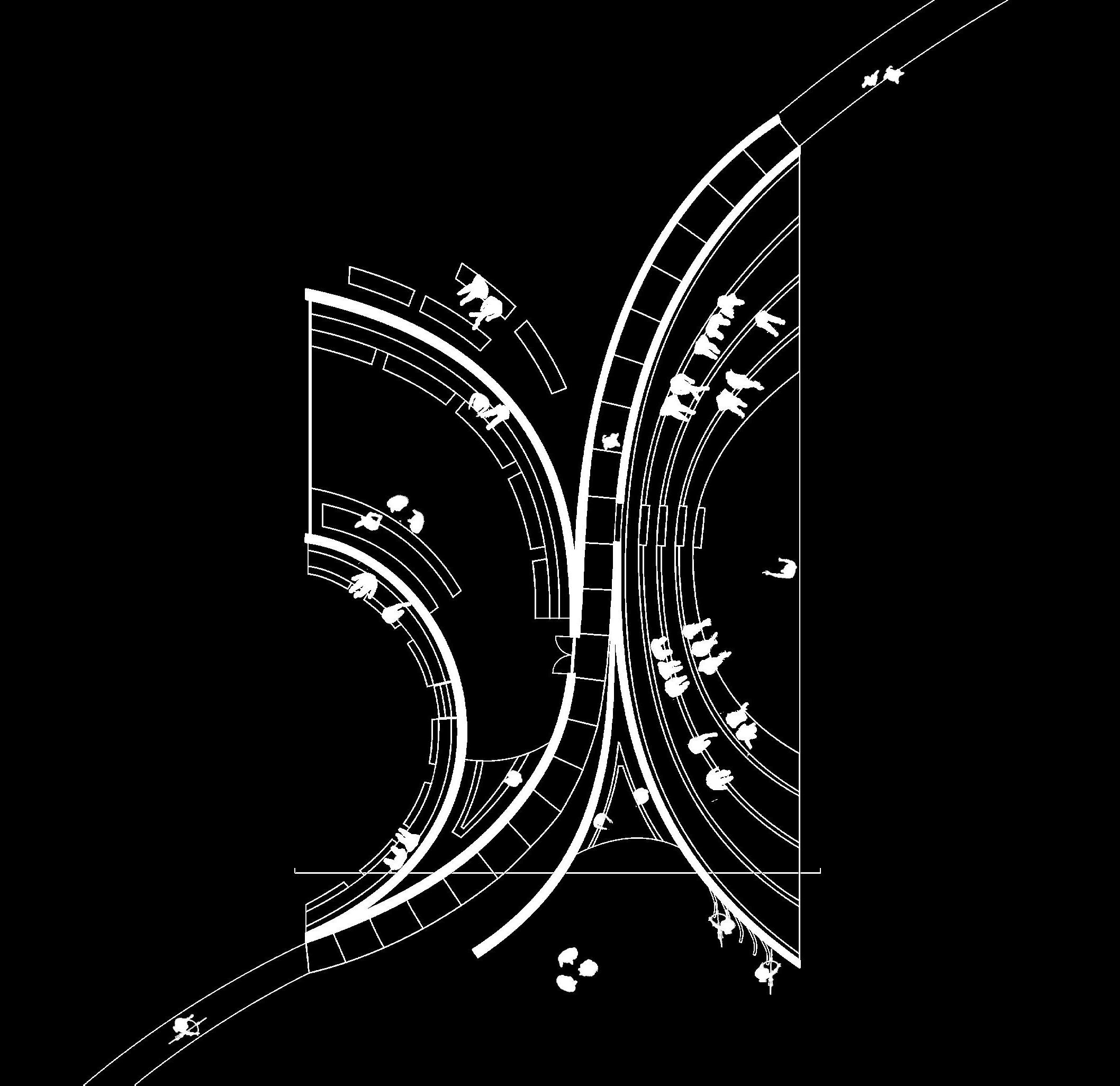
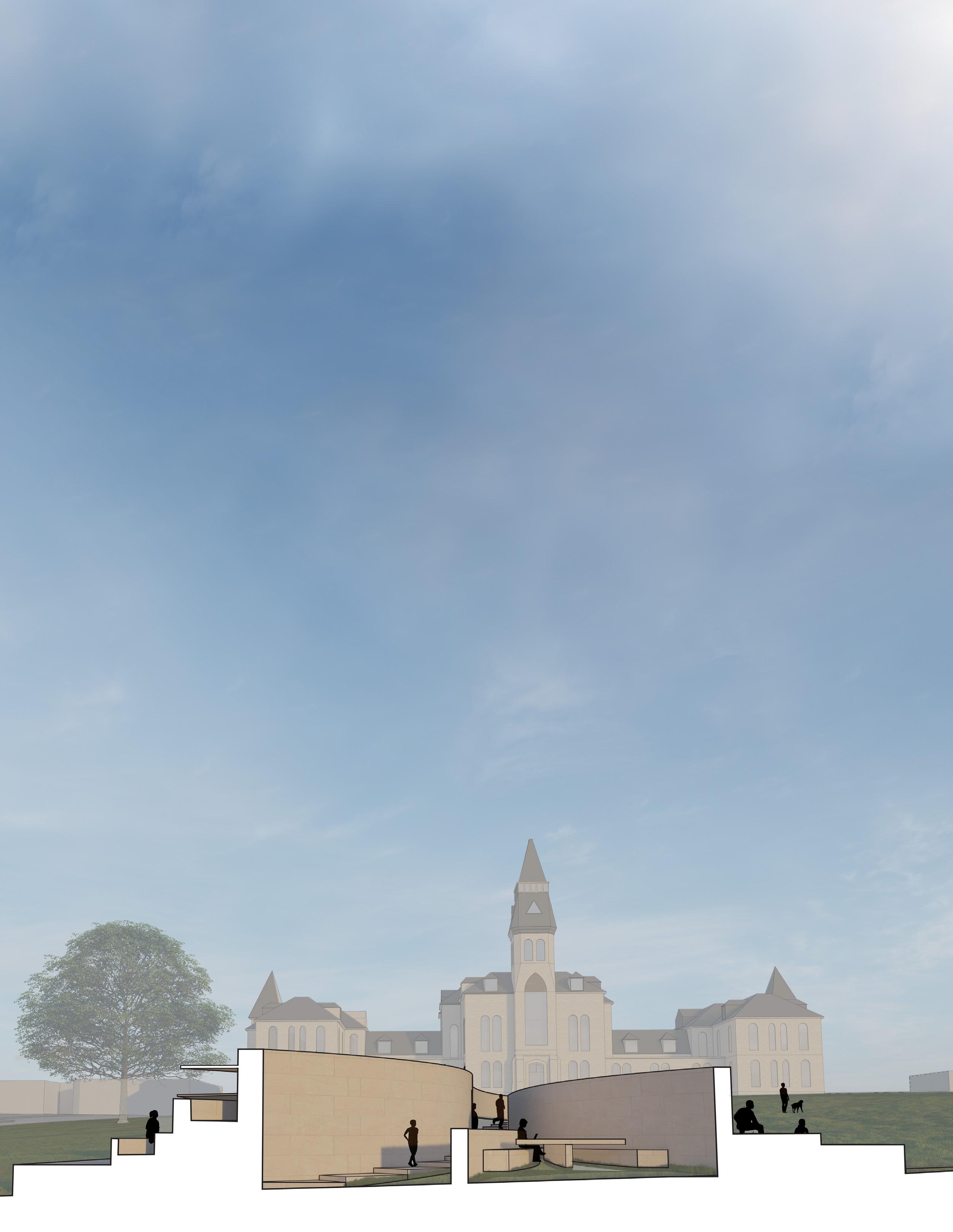
Bending two planes Creating circulation between planes Peeling to create spaces
Floor Plan
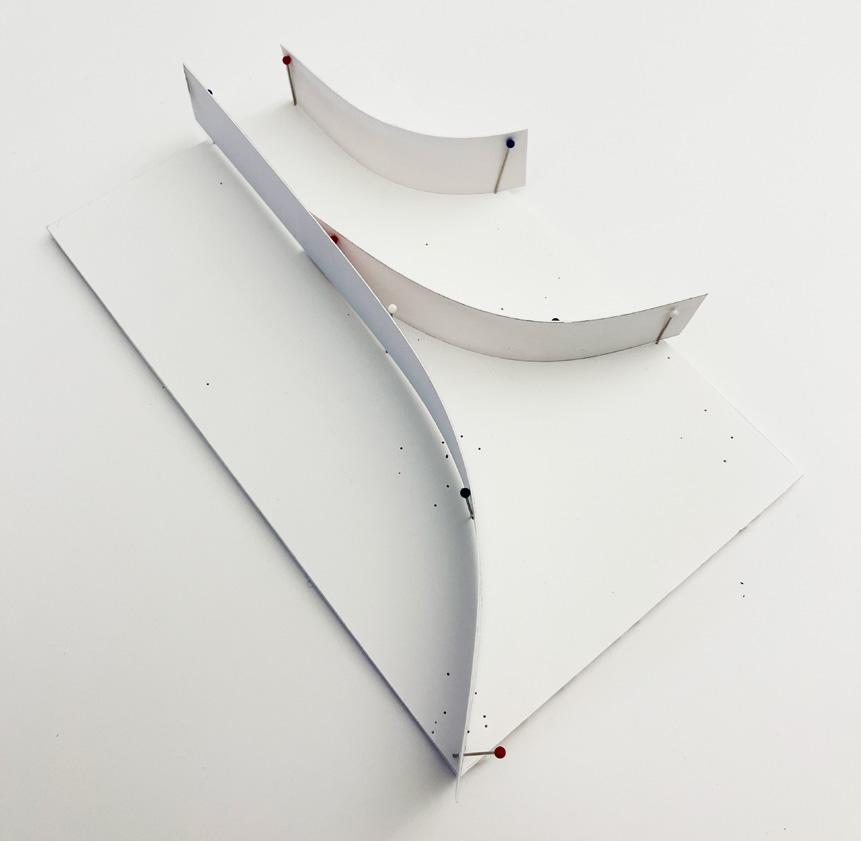
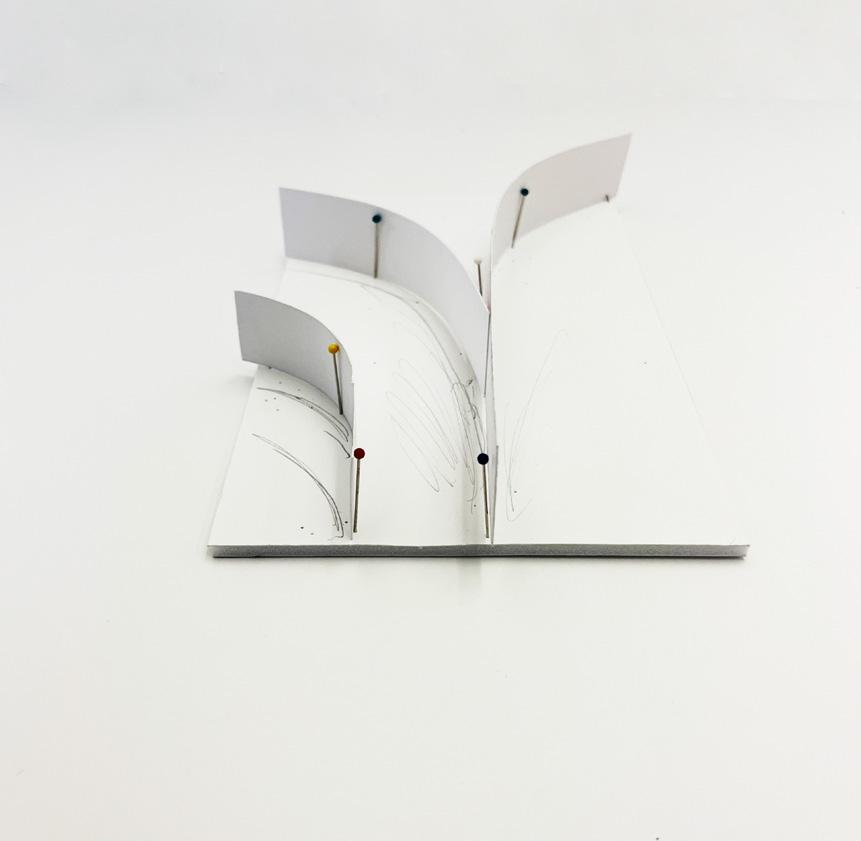

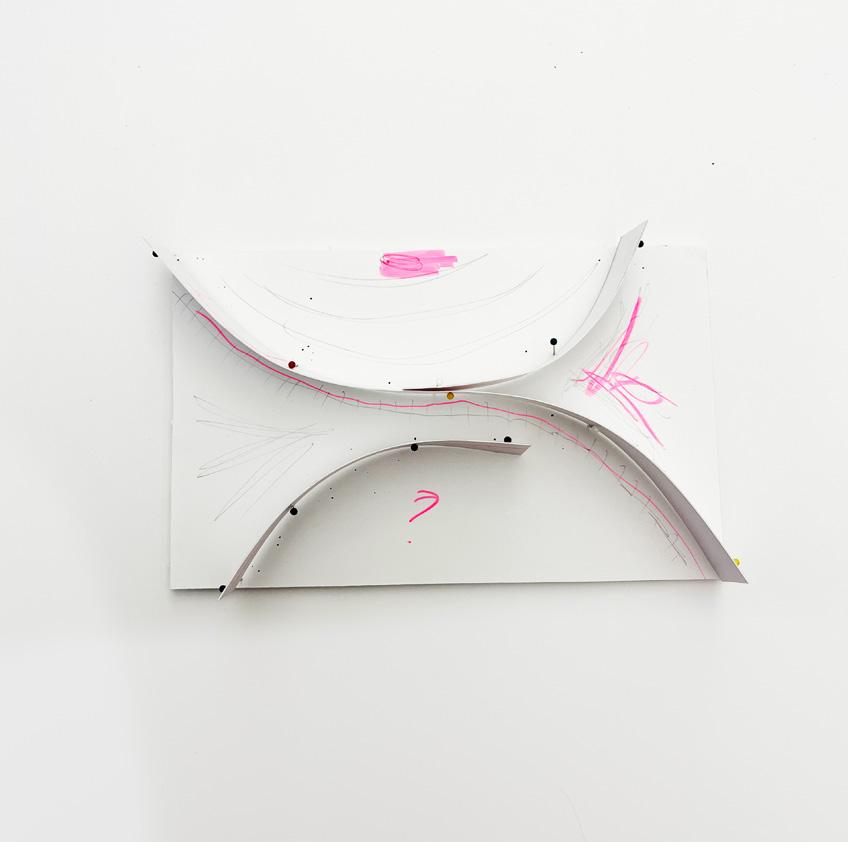
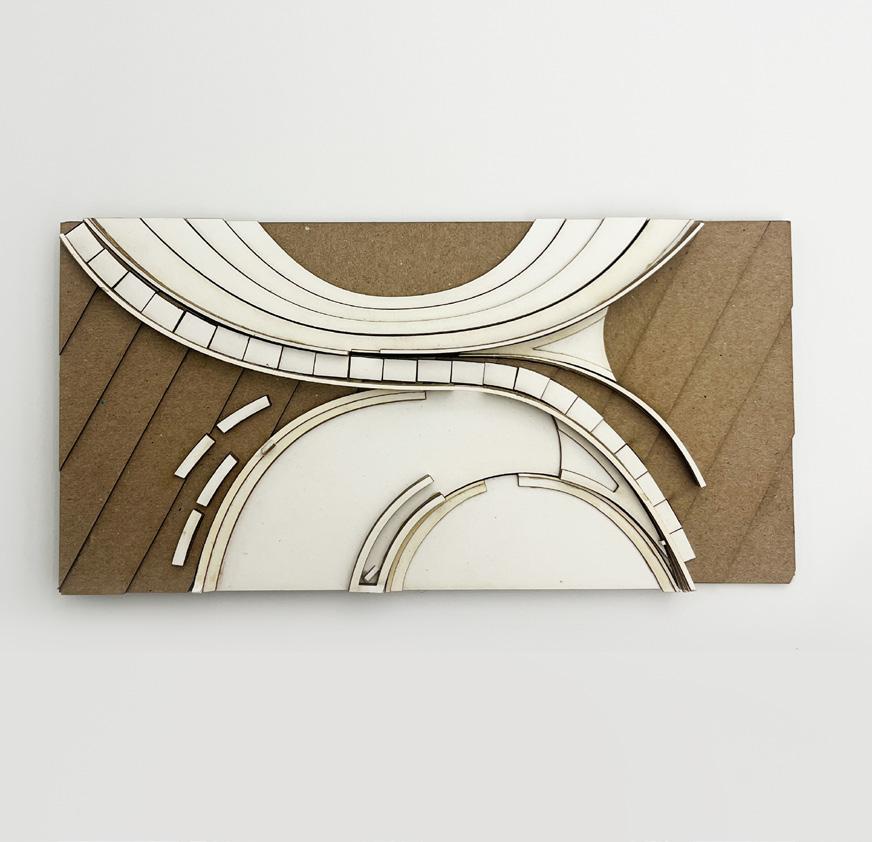
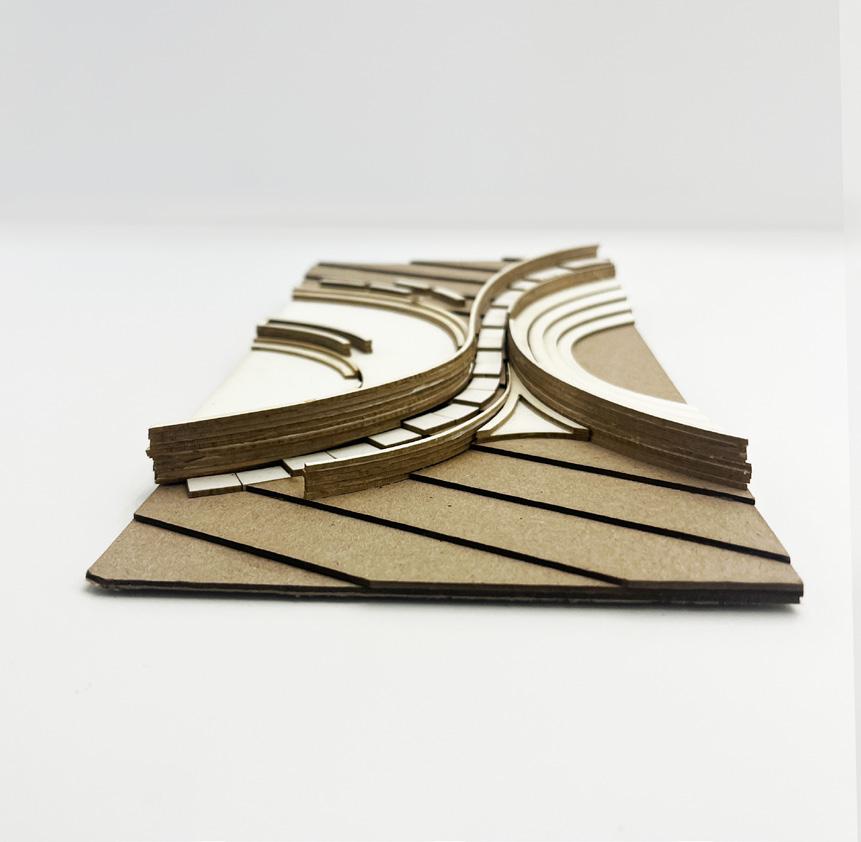
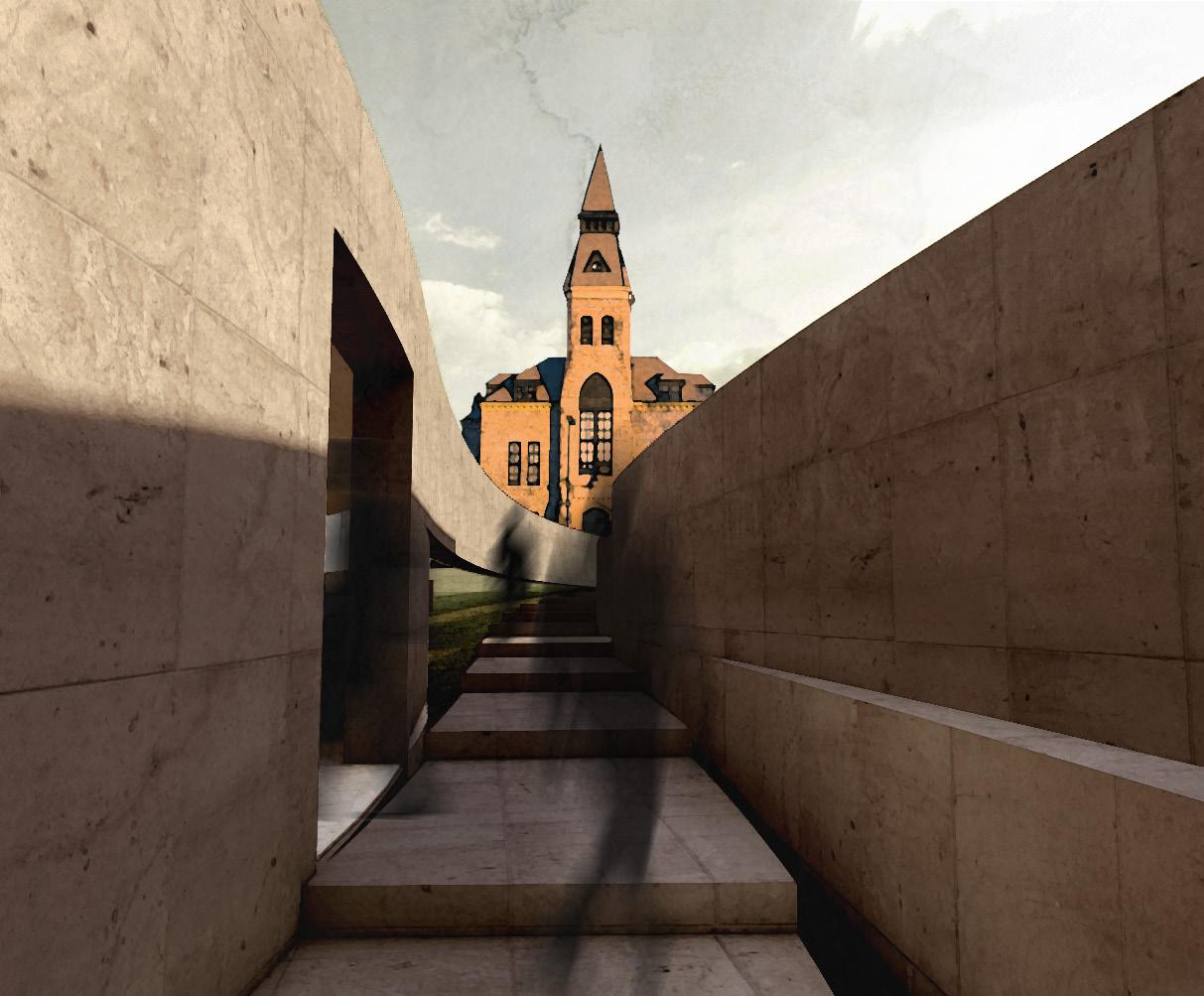

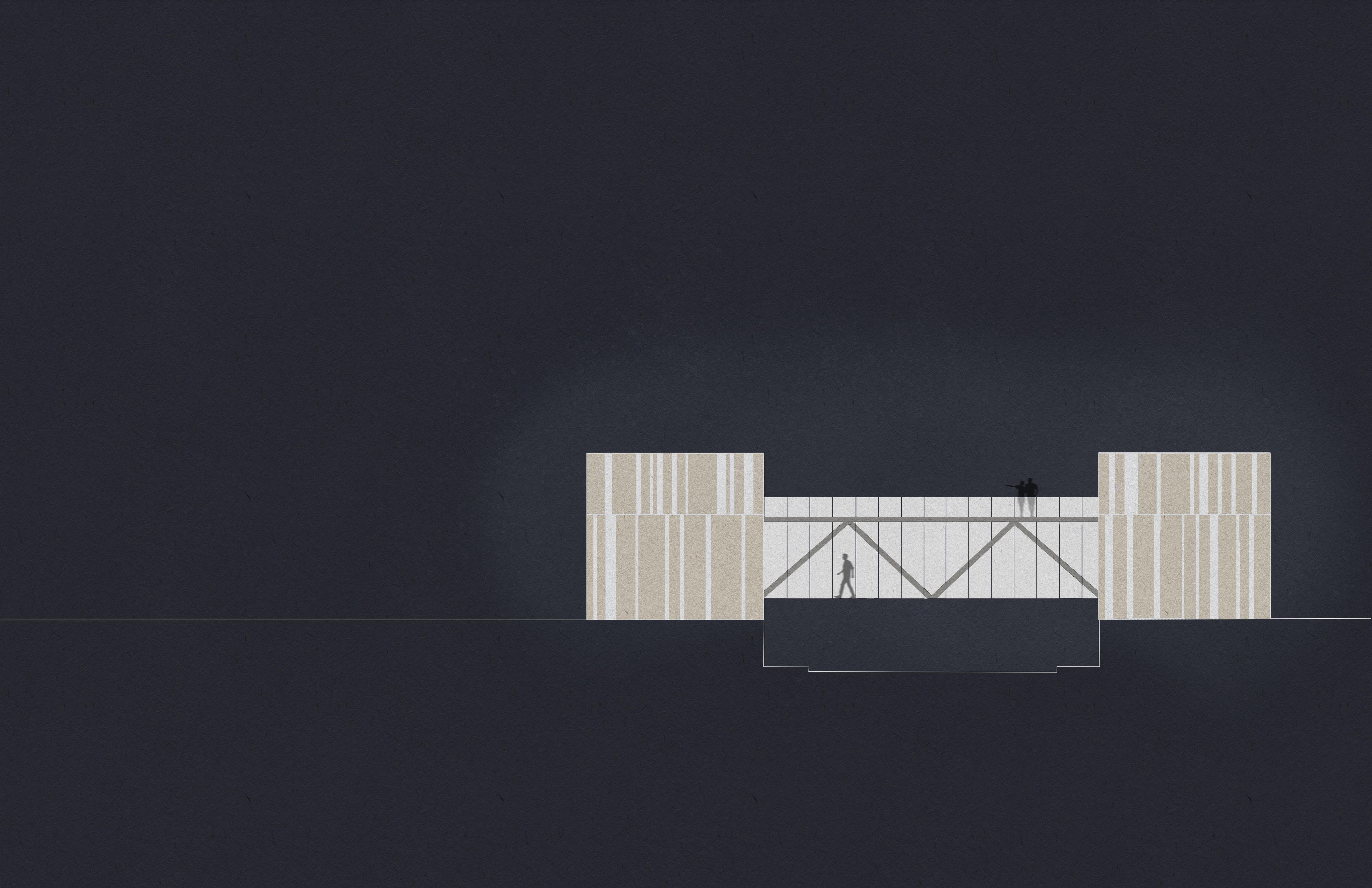
bridging
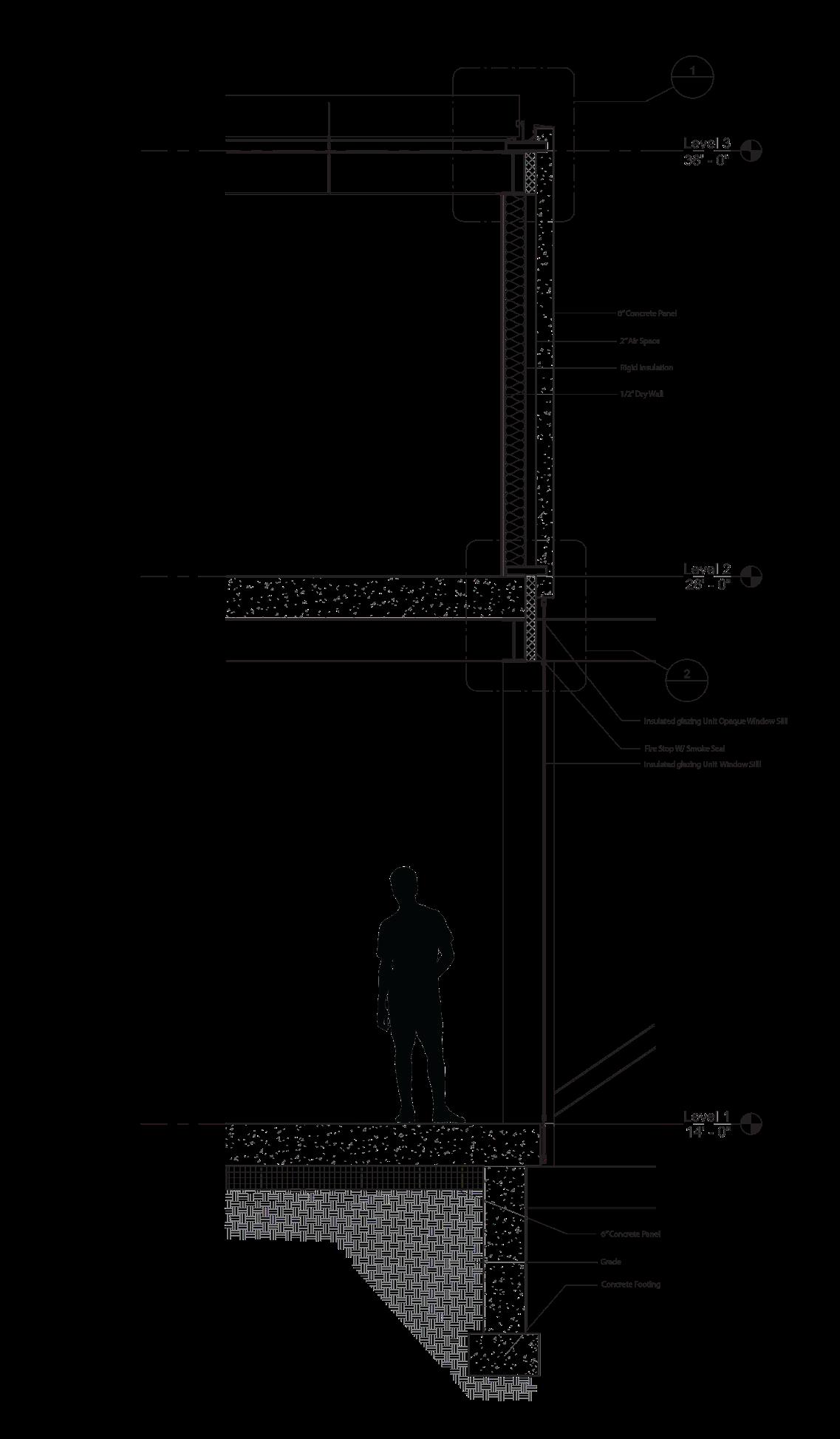
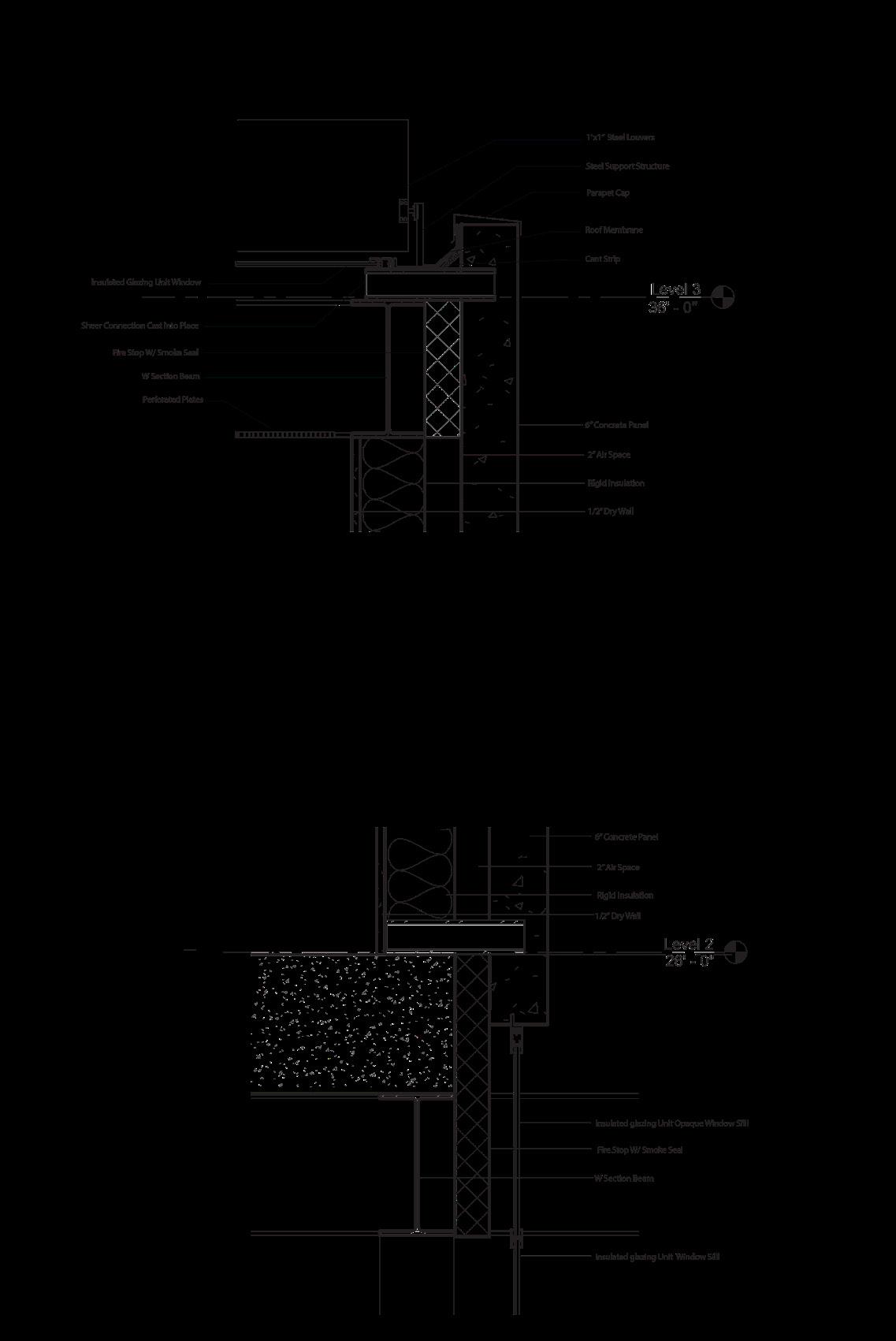
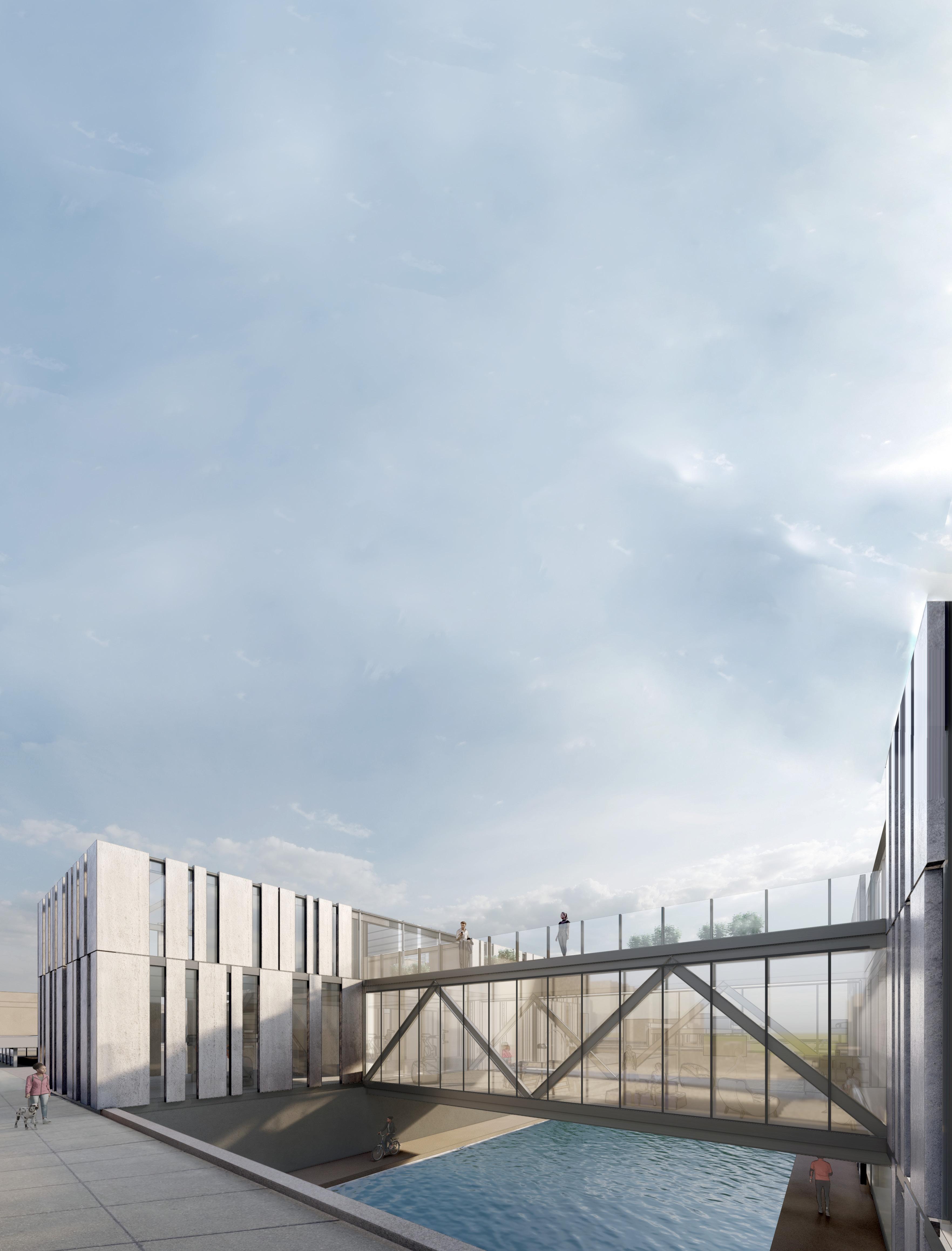
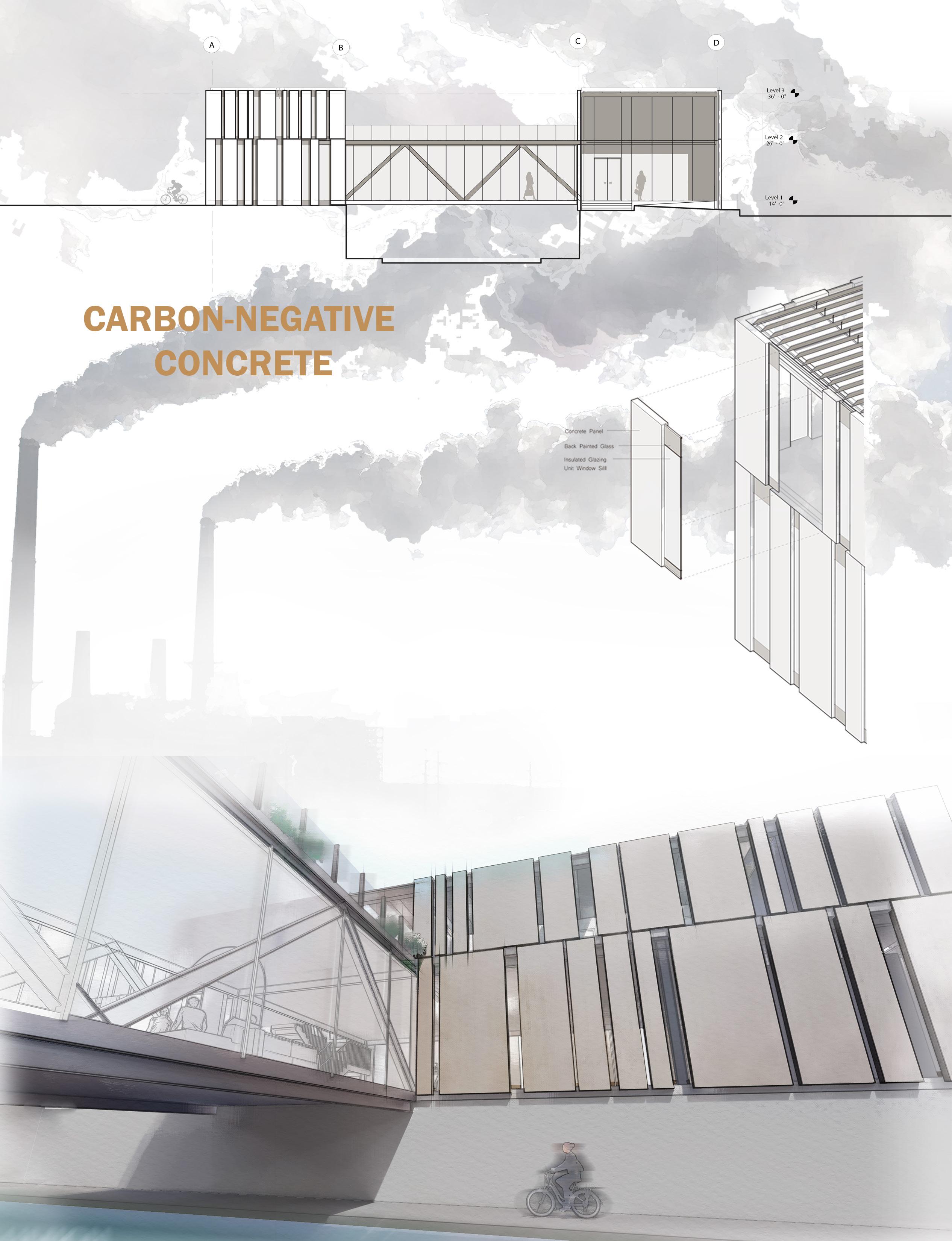
The Montreal company Carbicrete has developed a type of concrete that absorbs CO2 during the curing process. This method eliminates the use of calcium-based cement, which is responsible for nearly 8% of global CO2 emissions. Carbicrete utilizes waste slag from the steel industry while capturing carbon emitted by industrial plants, which would otherwise be released into the atmosphere. This captured CO2 is used to hydrate the cement and fortify the concrete. As a result, the concrete captures more carbon during production than it emits, making it carbon-negative. The chemical composition is identical to that of regular concrete, giving it the potential to replace traditional concrete and curing methods.
Project Visualizations
Renderings completed at Generator Studio
