GABRIELLA MURGUIA
2021-2023 ARCHITECTURE PORTFOLIO
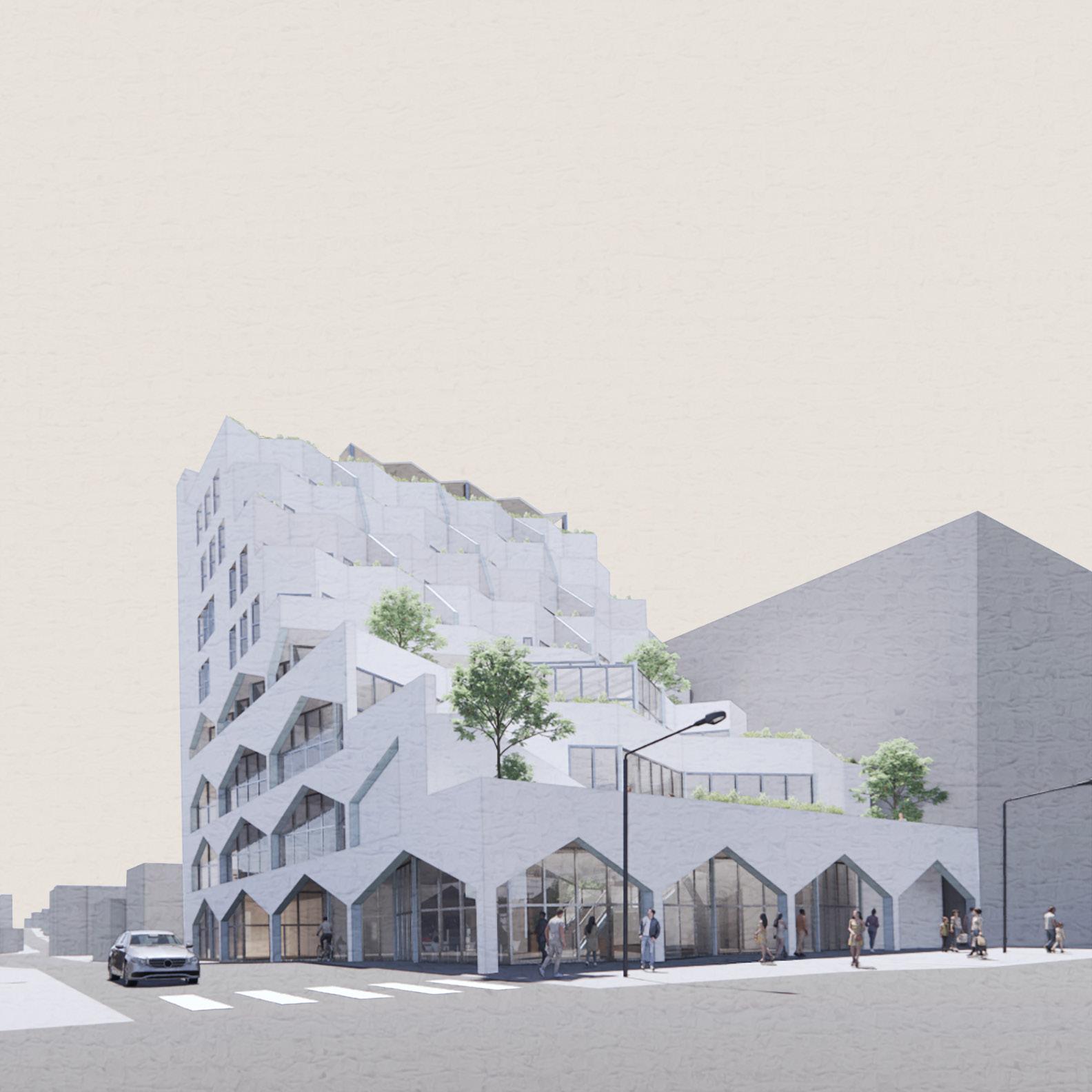
2023
SLICE OF WESTLAKE
LIBRARY & HOUSING - MIXED USE
2022
REINVENTING LIVE WORK
HOXTON HOTEL PRESERVATION - MIXED USE
2021
HOLLYWOOD APARTMENTS
MIXED USE DEVELOPMENT
LUKEN’S RESIDENCE ADU
PAGES 4-9
PAGES 10-15
PAGES 16-21
PAGES 22-27
TABLE
CONTENTS
OF
RESIDENTIAL EXTENSION
SLICE OF WESTLAKE
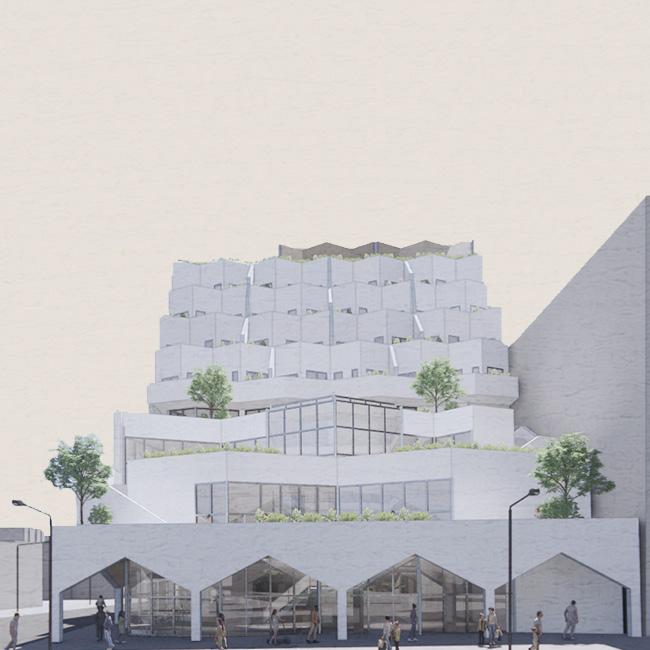
Slice of WeStlake iS a library and houSing hybrid building that focuSeS on engaging the WeStlake community through education, technology, and opportunitieS. thiS Site on W 7th St and S park VieW St iS Surrounded by many SchoolS and the population conSiStS of many homeleSS and loW income indiVidualS and familieS. for thiS reaSon, i Wanted to introduce a community center that offerS an expanSion of knoWledge and opportunitieS for theSe indiVidualS, aS Well aS affordable houSing for thoSe loW income familieS. it conSiStS of four library StorieS that includeS a cafe, reSource center, multipurpoSe room, book collectionS, and reading areaS. then there are four affordable houSing StorieS that include three tWo bedroom unitS, eight one bedroom unitS and eight Studio unitS. the building Would emphaSize togetherneSS and act aS an extenSion of macarthur park, Which formally iS done through a Stacking method that created terraceS. thiS method alloWS for there to be balconieS for interaction in the public SpaceS, and that concept WaS carried into the deSign for thiS project.

GROUND FLOOR PLAN SCALE: 1/16” = 1’ S PARK VIEW ST W 7TH ST 1 5 10 20 1. LOBBY 2. RESIDENTIAL LOBBY 3. CAFE 4. LOUNGE 5. LIBRARY COLLECTIONS 6. GARDEN 7. MAIL ROOM 8. LOADING DOCK 9. STORAGE B B A A 1 3 6 2 7 4 5 9 8 UP DN UP SECOND FLOOR PLAN SCALE: 1/16” = 1’ 1 5 10 20 1. LIBRARY COLLECTIONS 2. LOUNGE 3. CYBERCENTER 4. STUDY AREA 5. STORAGE 6. TRASH ROOM B B A A 1 3 2 4 5 6 DN DN UP UP DN FIFTH FLOOR PLAN SCALE: 1/16” = 1’ 1 5 10 20 1. 2 BED 1 BATH 2. 1 BED 1 BATH 3. GYM 4. STORAGE 5. TRASH ROOM B B A A 2 2 1 1 1 3 5 4 DN DN
SECTION A SCALE: 1/16” = 1’ SUBLEVEL -22’-0” GROUND +0’-0” LEVEL 2 +16’-0” LEVEL 3 +30’-0” LEVEL 4 +44’-0” LEVEL 5 +58’-0” LEVEL 6 +70’-0” LEVEL 7 +82’-0” LEVEL 8 +94’-0” LEVEL 9 +106’-0” T.O.R. +109’-6” 1 5 10 20 1. PARKING 2. LOBBY 3. GARDEN 4. LIBRARY COLLECTIONS 5. CYBERCENTER 6. MULTIPURPOSE ROOM 7. OFFICE 8. WORKSHOP 9. 1 BED 1 BATH 10. 2 BED 1 BATH 11. STUDIO 12. ROOF DECK 1 2 3 4 4 4 7 10 9 9 9 11 11 12 6 5 8 SECTION B SCALE: 1/16” = 1’ 1 5 10 20 SUBLEVEL -22’-0” GROUND +0’-0” LEVEL 2 +16’-0” LEVEL 3 +30’-0” LEVEL 4 +44’-0” LEVEL 5 +58’-0” LEVEL 6 +70’-0” LEVEL 7 +82’-0” LEVEL 8 +94’-0” LEVEL 9 +106’-0” T.O.R. +109’-6” 1. PARKING 2. LOUNGE 3. GARDEN 4. READING AREA 1 2 2 3 4 4 4

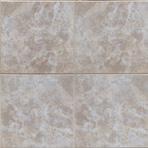
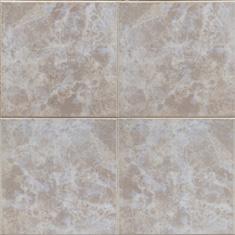
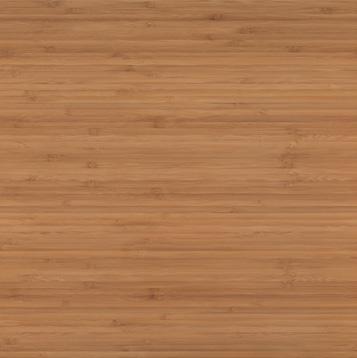

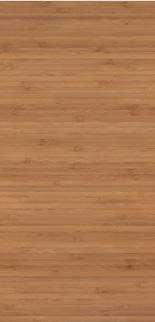


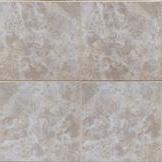
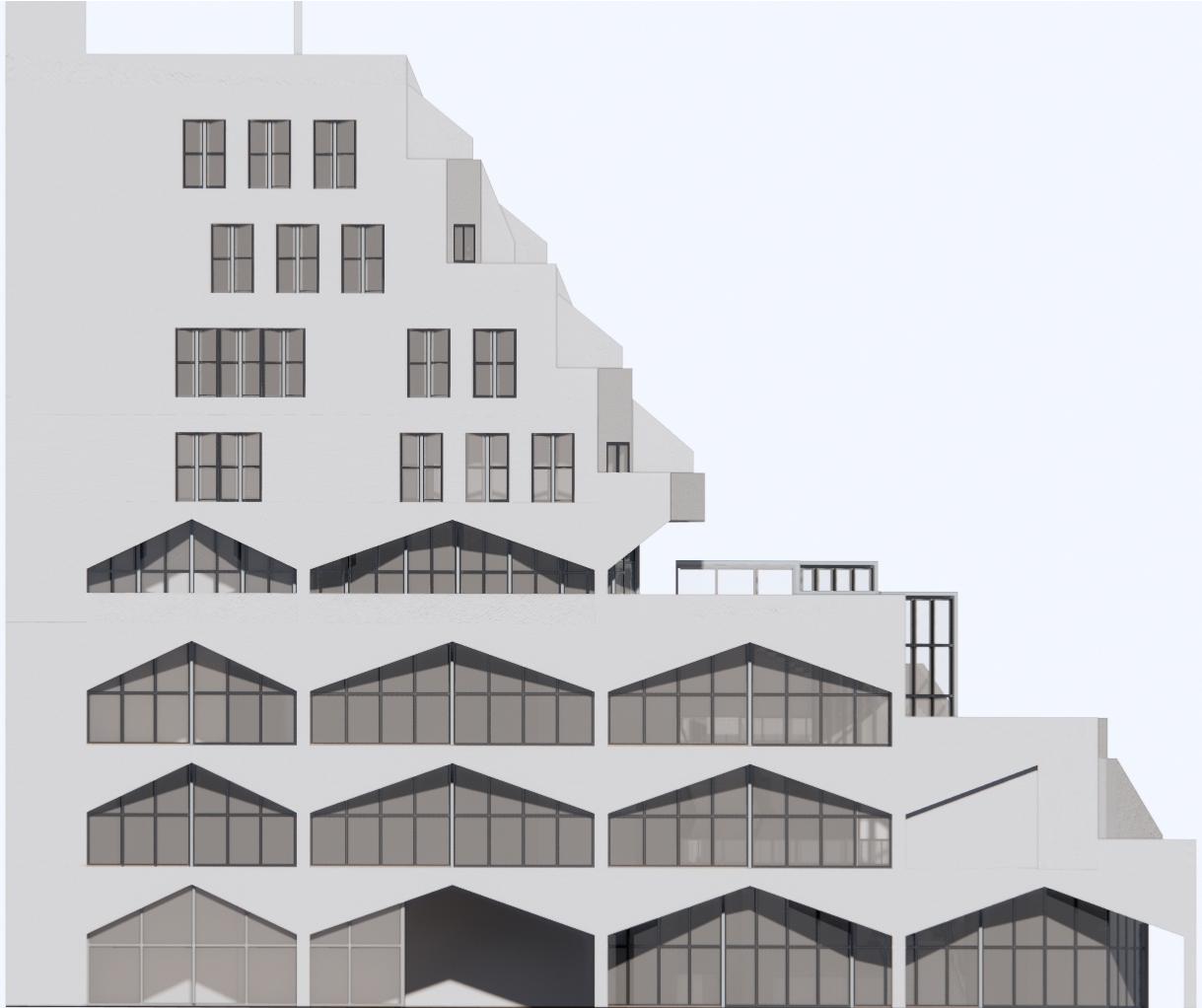
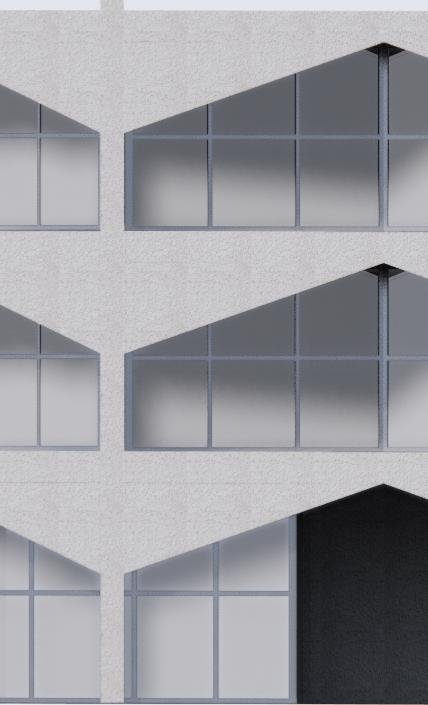
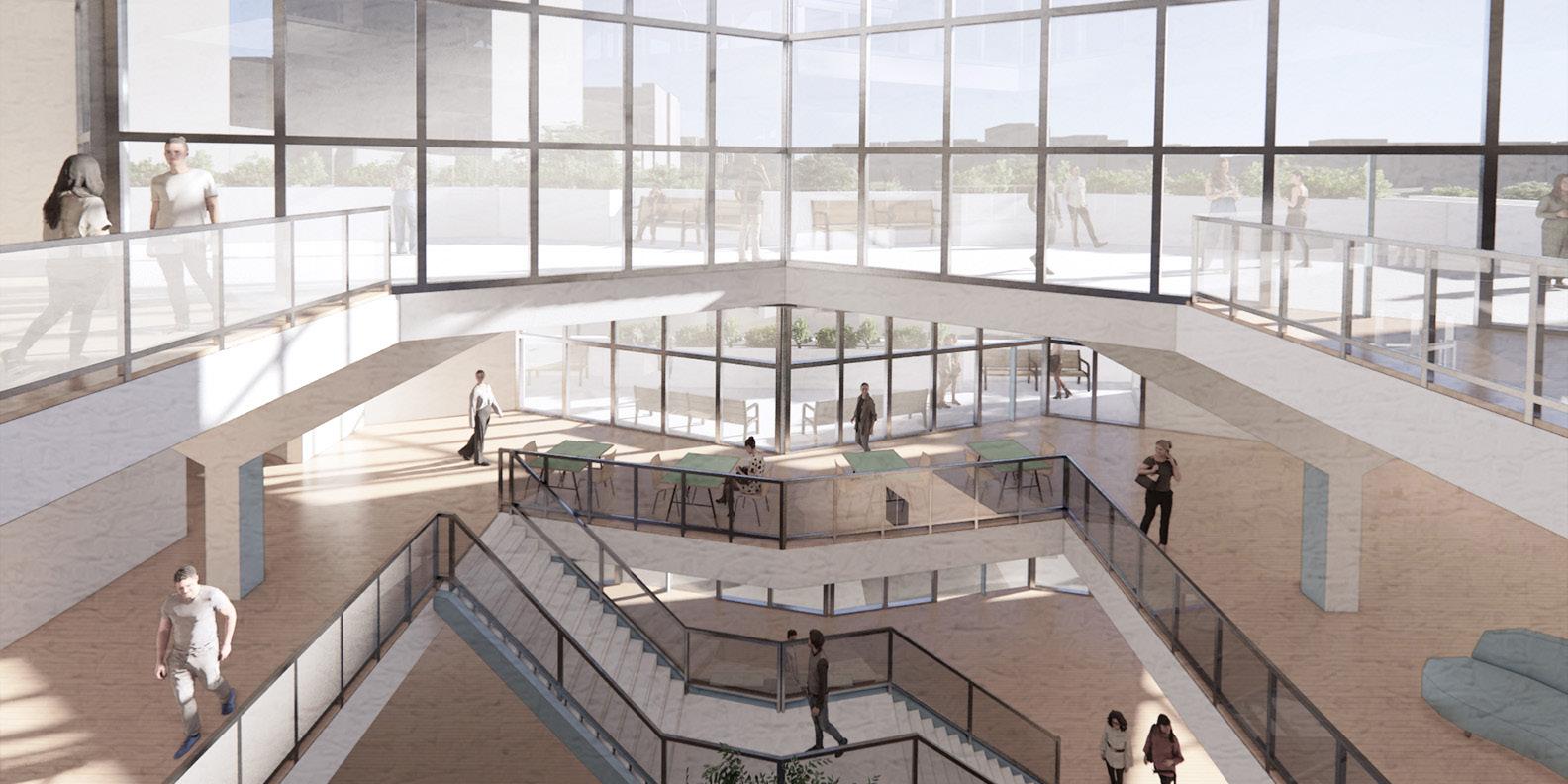
TYPICAL UNIT PLANS 1 5 10 20 2 BED 1 BATH PLAN 1 BED 1 BATH PLAN STUDIO PLAN 1300 SF 900 SF 690 SF WALL SECTION & ELEVATION GLAZING GLAZING TRACK CORRUGATED METAL CONCRETE FINISHED FLOORING STEEL DROP CEILING CEILING PANELS FIREPROOF I-BEAM FIREPROOF DIAGONAL BEAM STUCCO
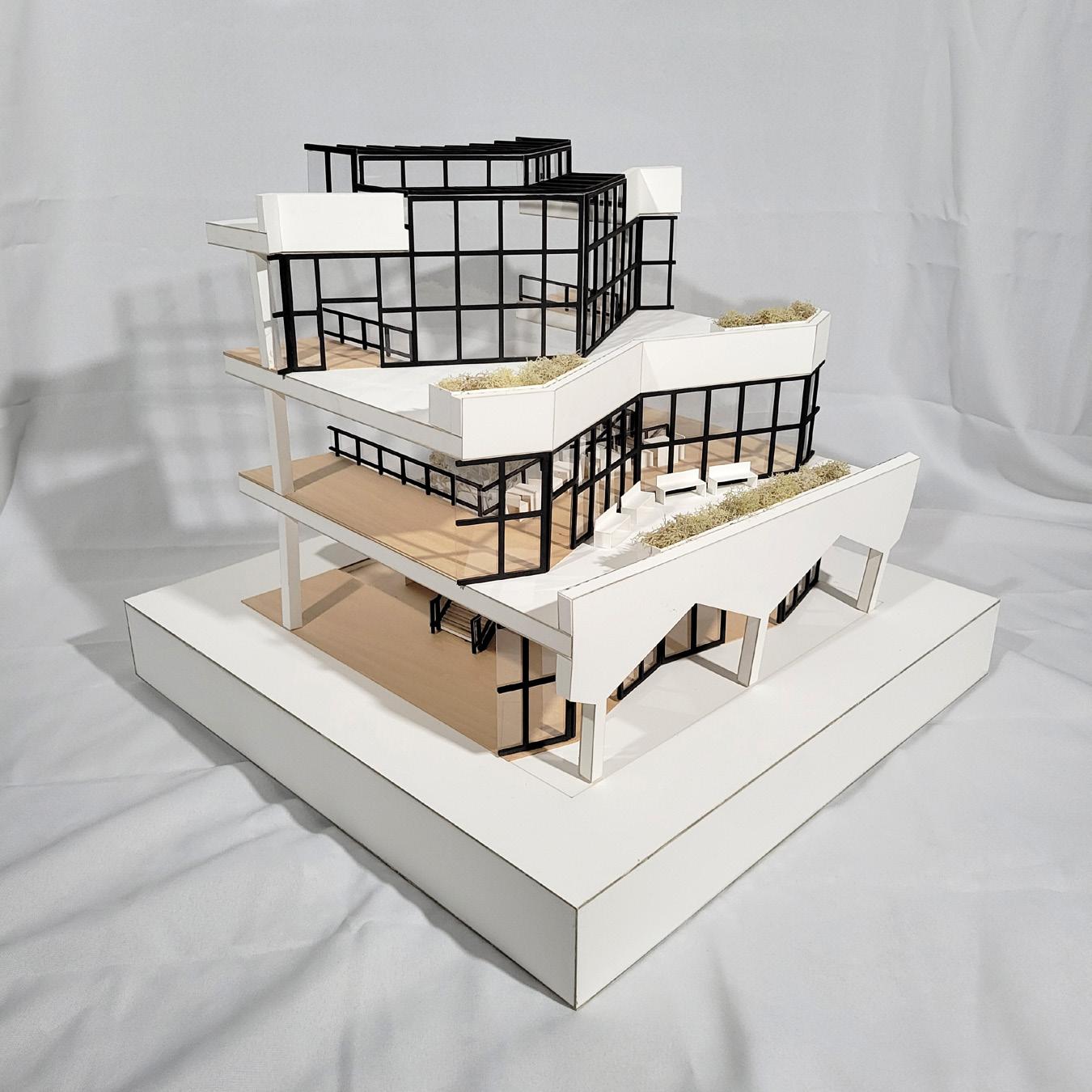
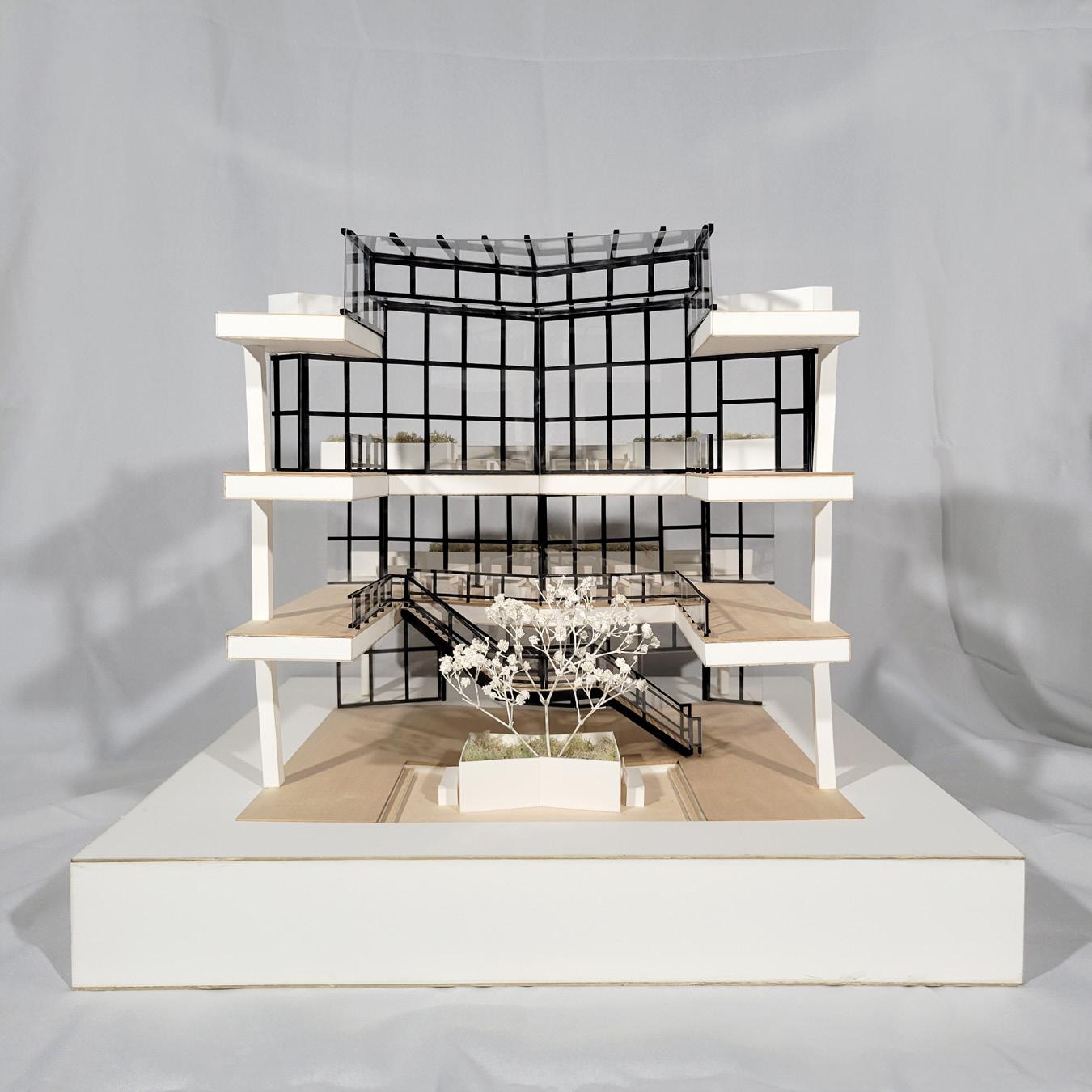
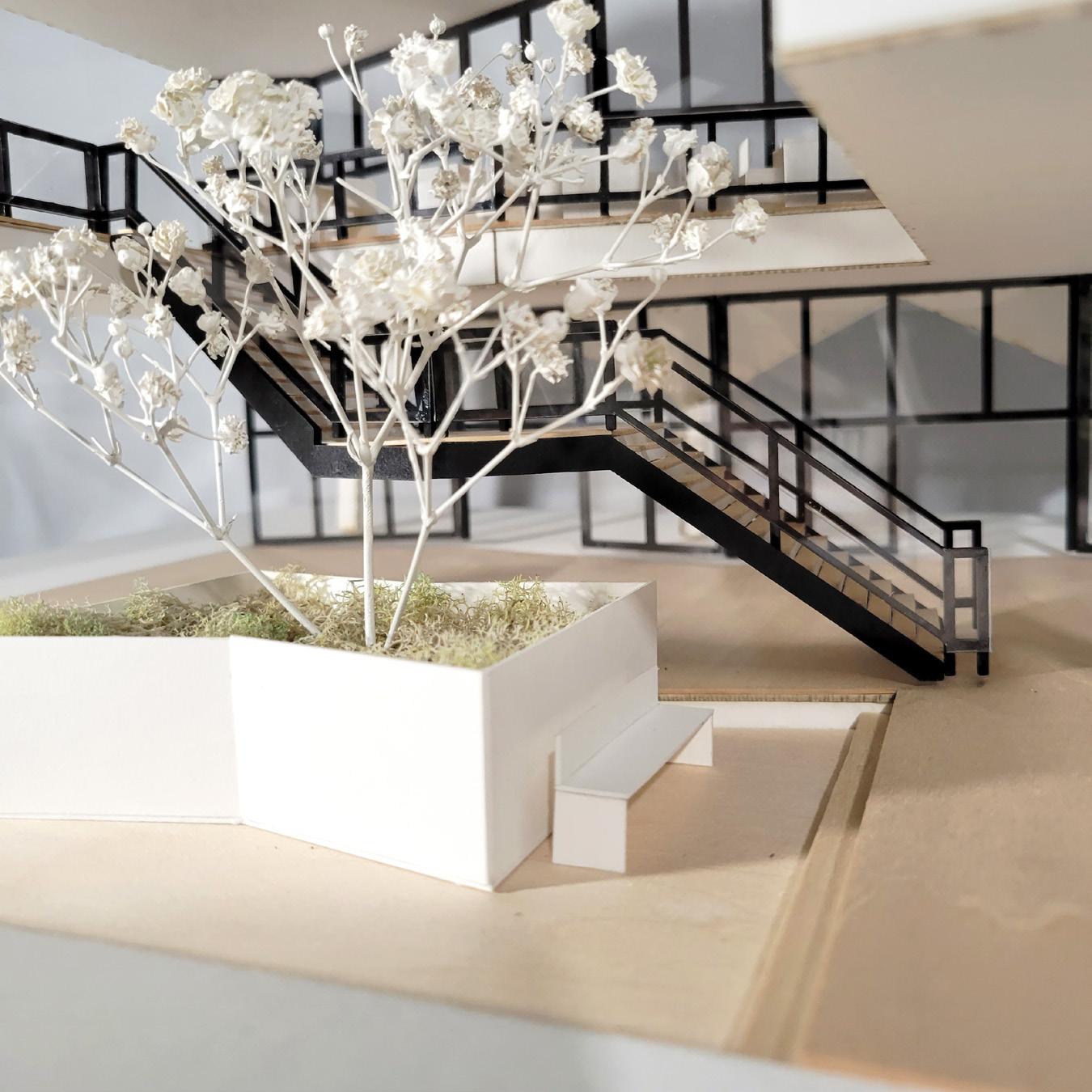
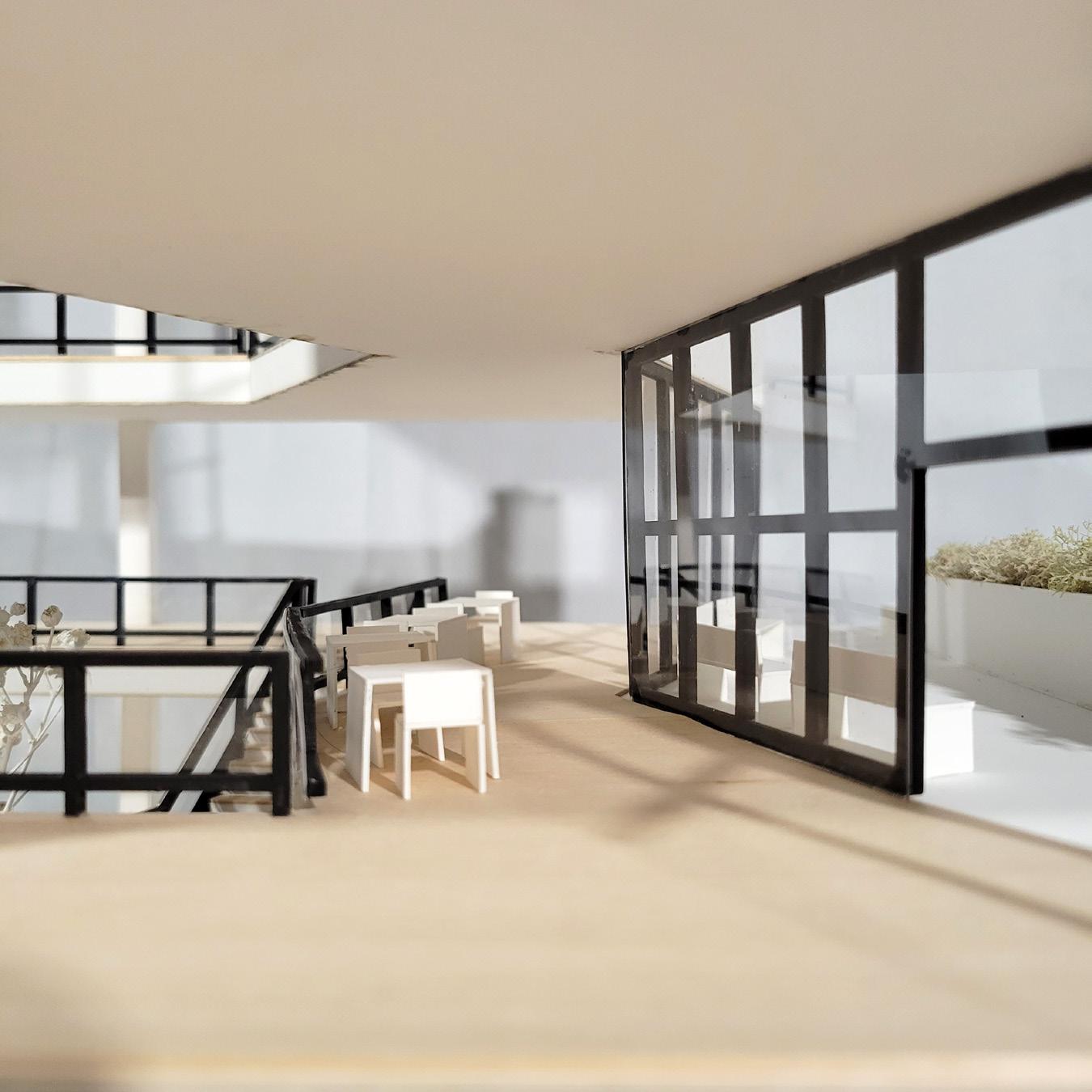
REINVENTING LIVE WORK
 GROUP PROJECT: NAZ ISMAEL, GABRIELLA MURGUIA & MOLLY O’CONNOR
GROUP PROJECT: NAZ ISMAEL, GABRIELLA MURGUIA & MOLLY O’CONNOR
thiS iS a mixed-uSe, liVe-Work apartment propoSal conSiSting of three floorS of retail, three floorS of officeS, and fifteen floorS of apartment and liVe-Work unitS. With the pandemic, many haVe realized the importance of haVing a good WorkSpace at home. there iS alSo a need for apartmentS in loS angeleS. With a liVe-Work unit, one can haVe a loft-Style apartment that completely SeparateS the liVing and Working areaS of an apartment, Without haVing to leaVe the building. in addition to the liVe Work loftS are one-bedroom apartment unitS. there are, alSo, Some office unitS underneath, Which can be a conVenient option if their office iS in that building. the bottom three floorS are arranged in a modular faShion, in Which organic blockS Sit on top of each other, creating terraceS and balconieS in unuSual WayS. thiS curVature from the retail floorS continue on to the apartment unitS, Which create lounge areaS and SpaceS for the reSidentS. in termS of connection With the hoxton, the alley Which WaS once in betWeen the hoxton and the Site haS tranSformed into a pathWay for reSidentS, aS Well aS increaSed outdoor Seating. another connection iS at the top floor of the hoxton, gueStS, perhapS clientS of Some buSineSS Within the building can Walk oVer. the materiality of the neW propoSal iS reminiScent of the hoxton. the building iS a light beige, Similar to the top and bottom of the hoxton. Some elementS are a red broWn, Similar to the hotel’S brick, but iS actually Wood.
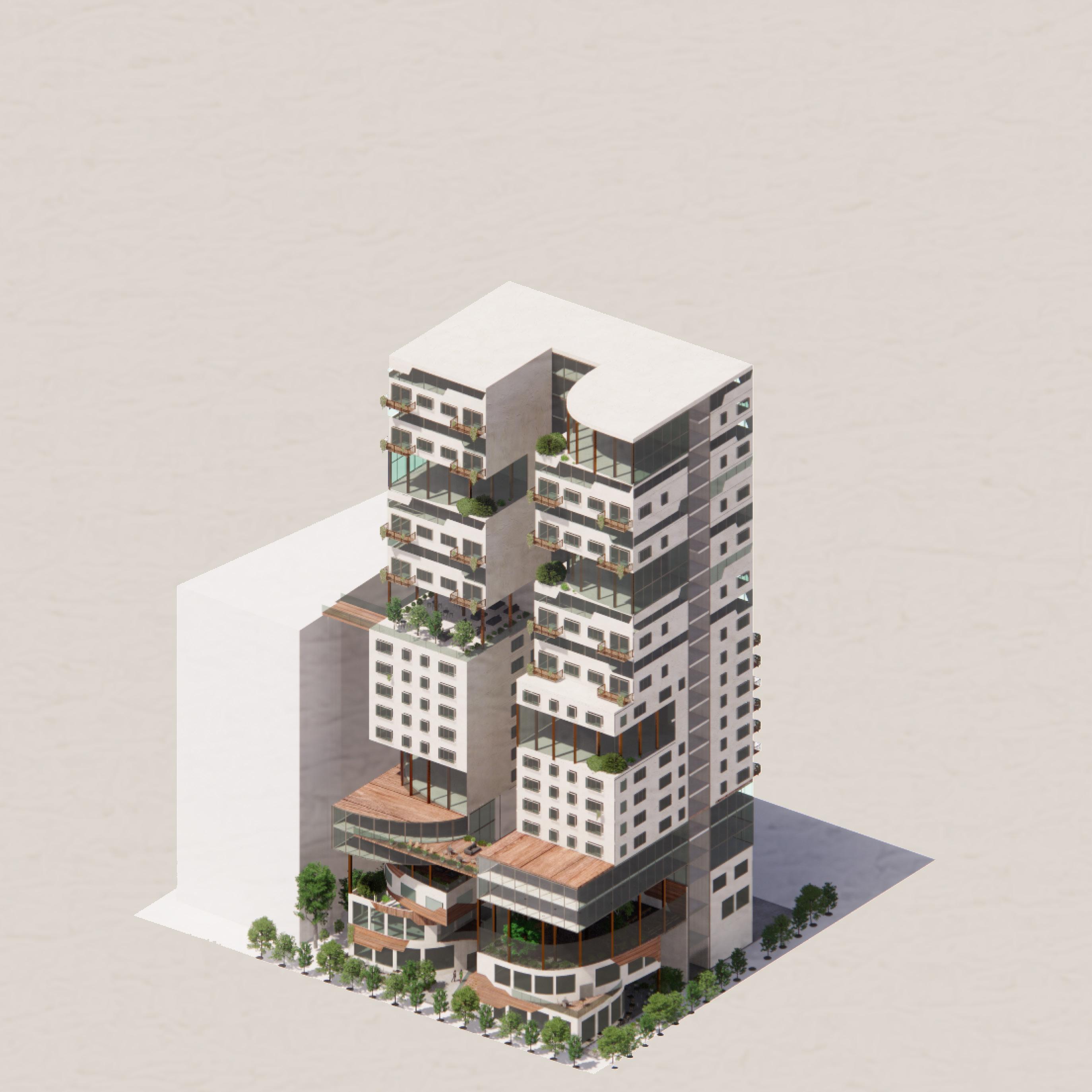
GROUND LEVEL
RESTAURANT RESTAURANT
CAFE
UP
LOBBY LOBBY COFFEE BAR CLOTHING STORE
LEVEL 7
LEVELS 8-12
LEVEL 13
LEVELS 15 & 21
LEVELS 17 & 23
LEVELS 19 & 25
LEVELS 14 & 20
LEVELS 16 & 22
LEVELS 18 & 24
LEVEL 2 LEVEL 3 LEVEL 4 LEVEL 5 DAYCARE JUICE BAR CAFE CLOTHING STORE GYM DN DN PLAYGROUND
LEVEL 6
SECTION
SECTION A
B
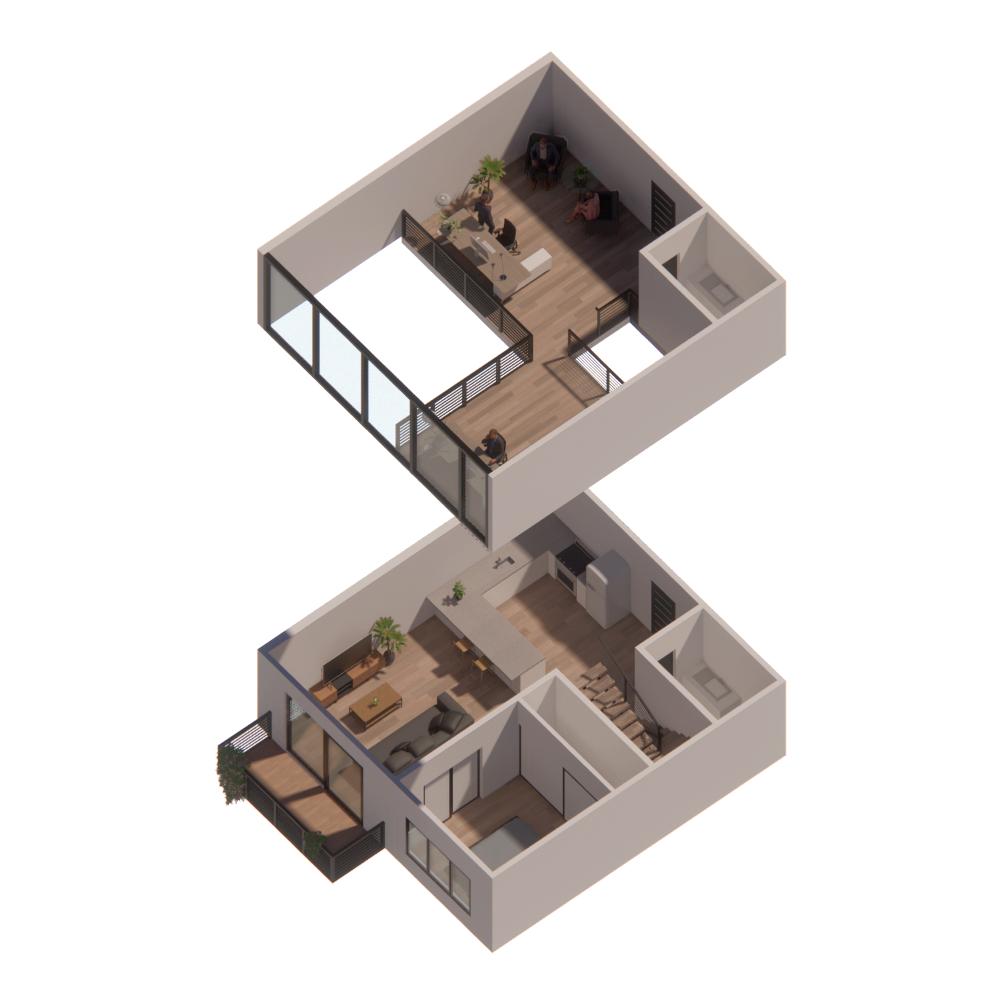
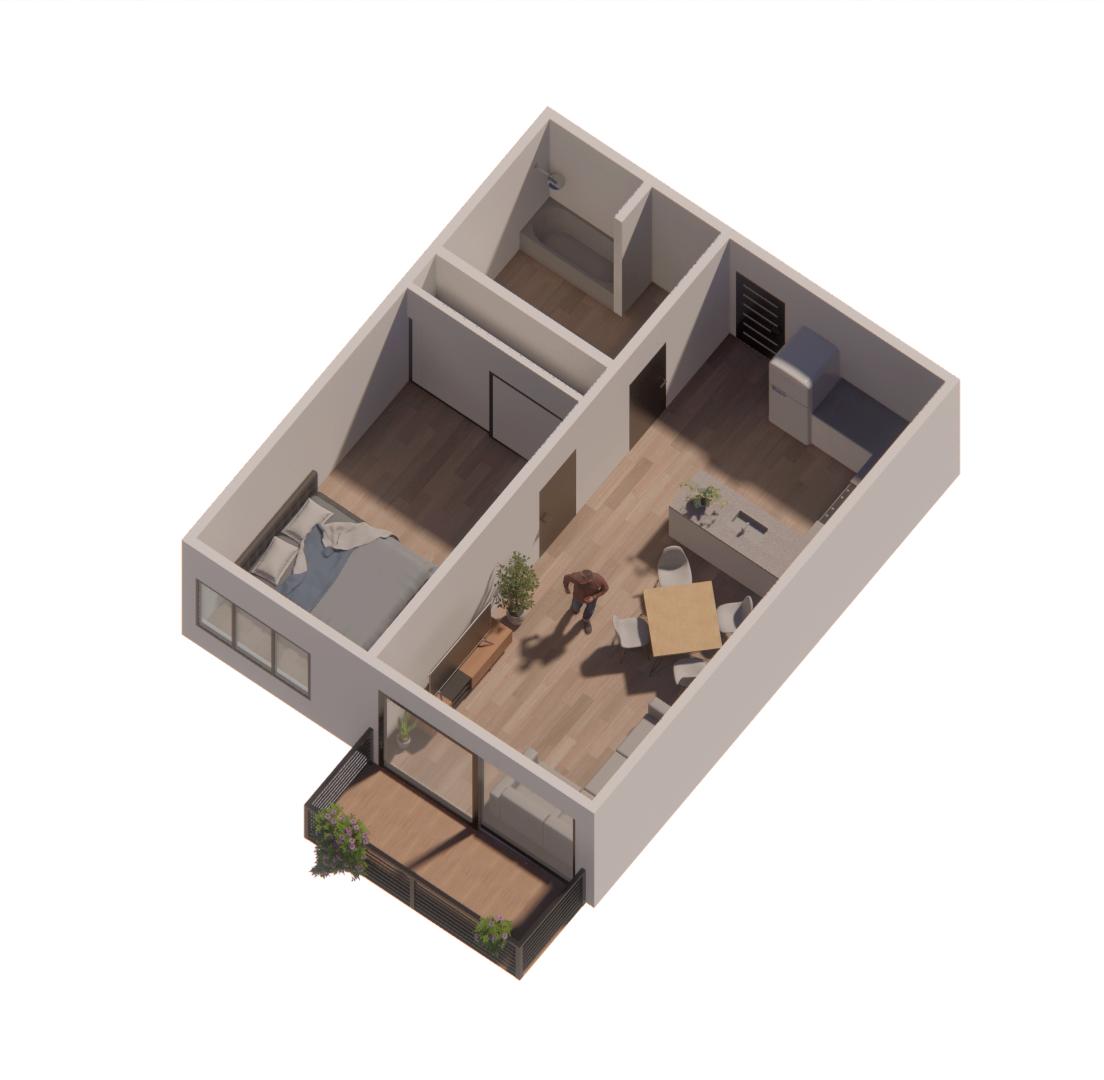 LIVE WORK LOFT UNIT AXON
1 BED 1 BATH UNIT AXON
LIVE WORK LOFT UNIT AXON
1 BED 1 BATH UNIT AXON
HOLLYWOOD APARTMENTS
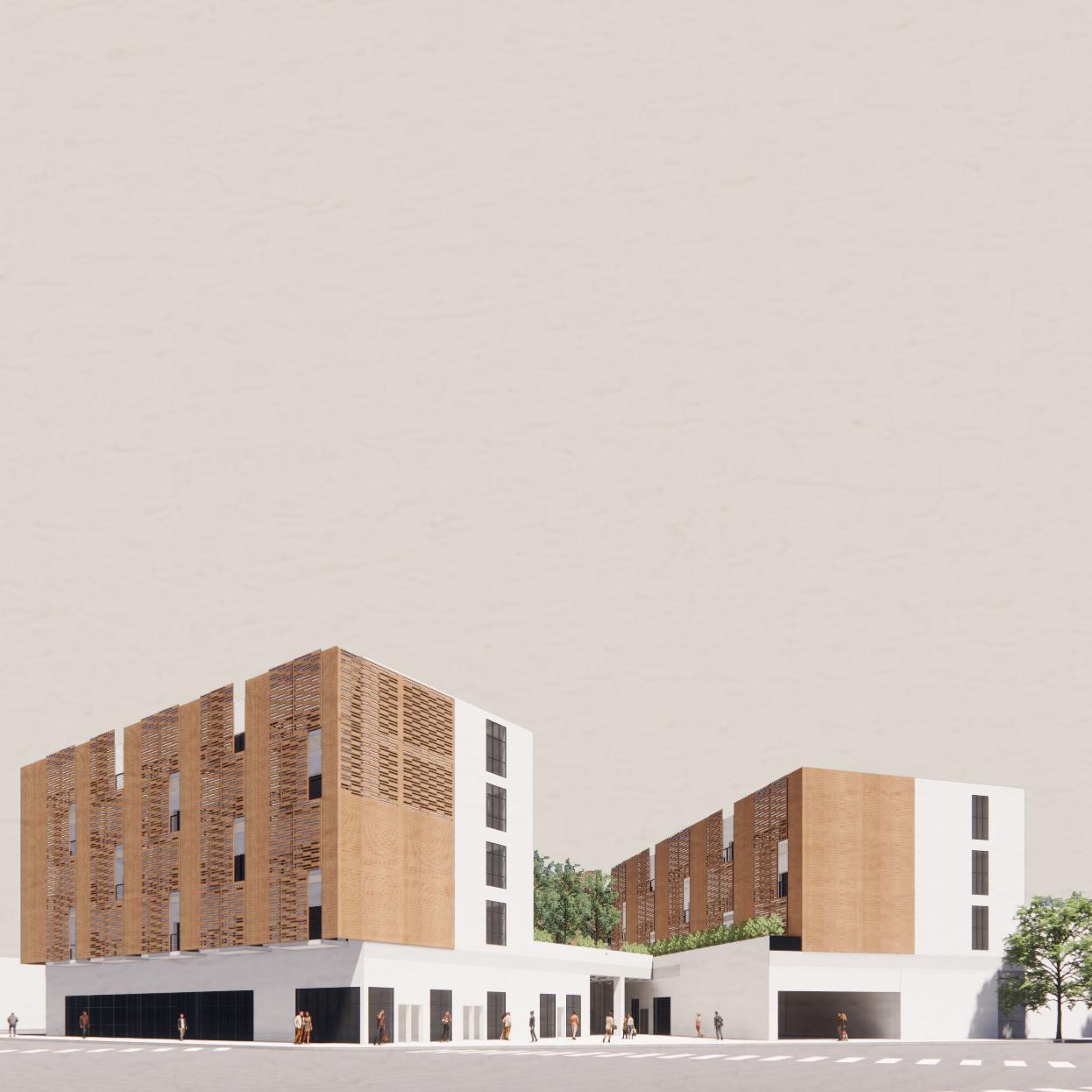
for thiS mixed uSed houSing propoSal, the target audience iS loW to medium income indiVidualS, coupleS, and familieS Who are looking for an affordable apartment. there are 15 Studio unitS, 15 one bedroom unitS, 10 tWo bed tWo bathS unitS, and 5 toWnhouSe unitS. the ground floor conSiStS of retail SpaceS, Such aS reStaurantS and a cafe for public uSe, aS Well aS Some amenitieS for reSidentS including a gym, laundry room, and bike Storage. the complex conSiStS of tWo Separate buildingS that create an interior courtyard on the podium leVel and a commercial Space tunnel on the ground leVel. the center courtyard and ground leVel are meant to create a SenSe of community betWeen the reSidentS and the reSt of the city’S reSidentS that are juSt paSSing through.
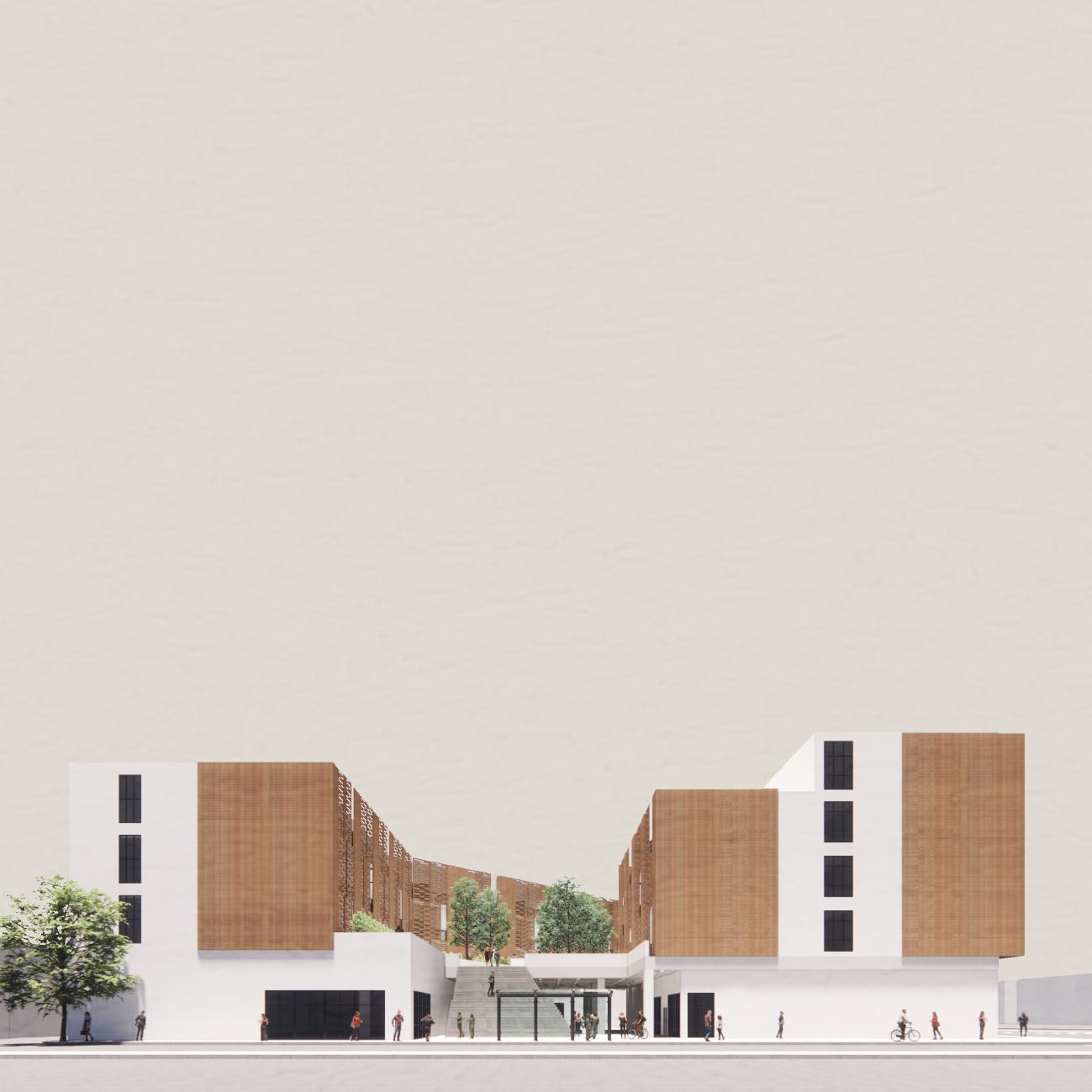
R17 R19 R21 R22 R23 R24 R25 R11 R13 R15 R9 R8 R7 R6 R5 R4 C1 C2 C3 C4 C5 C6 HANDICAP HANDICAP R20 R18 R16 R14 R12 R10 R32 R34 R36 R38 R40 R30 R39 R37 R35 R33 R31 R29 R28 R27 R26 R3 R2 R1 C19 C17 C15 C13 C11 C9 C7 GROUND FLOOR PLAN KITCHEN CAFE KITCHEN LOADING DOCK TRASH ROOM ELECTRICAL ROOM BIKE STORAGE RESTAURANT LOBBY LAUNDRY ROOM RESIDENTIAL GYM LOBBY LEVEL 2 FLOOR PLAN LEVEL 5 FLOOR PLAN LEVEL 4 FLOOR PLAN LEVEL 3 FLOOR PLAN UNDERGROUND FLOOR PLAN 8 16 2 A A B B 8 16 2 8 16 2 8 16 2 8 16 2 8 16 2
SECTION A 2ND FLOOR +18’0” 3RD FLOOR +30’0” 4TH FLOOR +42’0” 5TH FLOOR +54’0” T.O ROOF +67’6” 8 16 4 2 2ND FLOOR +18’0” GROUND FLOOR +0’0” SUBFLOOR -16’0” 3RD FLOOR +30’0” 4TH FLOOR +42’0” +54’0” T.O ROOF GROUND FLOOR +0’0” SUBFLOOR -16’0” PARKING RESTAURANT GYM STUDIO STUDIO STUDIO 1 BED 1 BATH 1 BED 1 BATH 1 BED 1 BATH 1 BED 1 BATH CAFE PARKING PARKING PARKING 1 BED 1 BATH 1 BED 1 BATH 2 BED 2 BATH 2 BED 2 BATH 2 BED 2 BATH 2 BED 2 BATH 2 BED 2 BATH 2 BED 2 BATH 2 BED 2 BATH SECTION B 8 16 4 2

BOARD
SHEATHING ALUMINUM FLASHING
PANELS
BARRIER
FACADE SUPPORT HSS STEEL SUPPORT BEAM
MESH
FINISHING COAT STUCCO BASECOAT RIGID INSULATION SHEATHING BATT INSULATION 1/2” GYPSUM BOARD 2X12 CEILING JOISTS WOOD FLOORING UNDERLAYMENT SHEATHING 2X12 FLOOR JOISTS SLIDING GLASS DOORS PERSPECTIVE SECTION 1 0 3 9 5
PROTECTION
3/4”
TRACK SYSTEM OPERABLE WOOD SCREEN FACADE WOOD
WEATHER
STEEL
REINFORCING
STUCCO
LUKEN’S RESIDENCE ADU
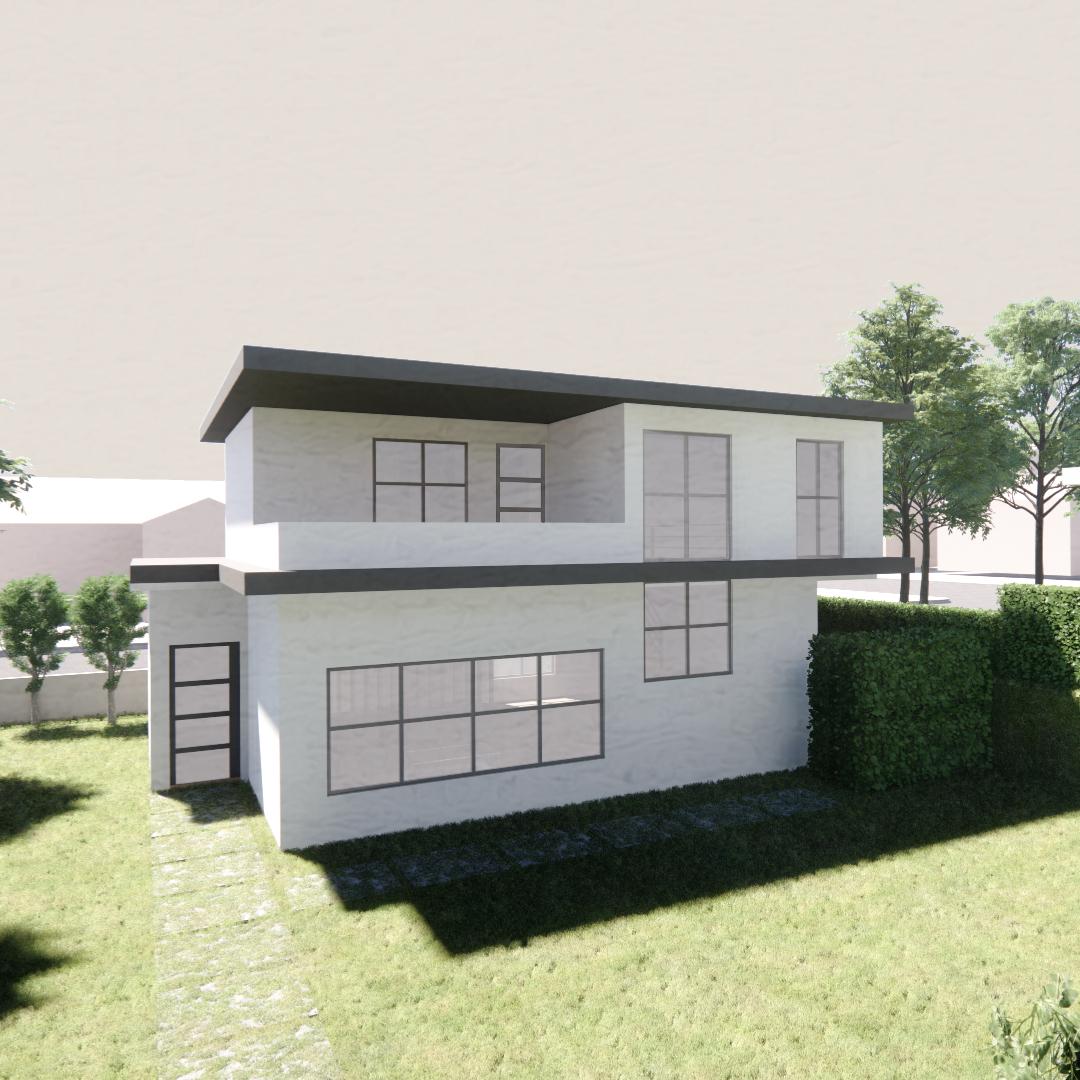
for thiS adu propoSal, the luken’S houSe reSidentS decide to build an adu to rent out to family or friendS. the adu haS a Separate entrance in order to create Some Sort of diStinction and priVacy betWeen the tWo homeS. the backyard garden, hoWeVer, iS Still Shared by the tWo homeS in order to create a SenSe of community. reSidentS and ViSitorS enter from the Street into the priVate entrance, once inSide the home, they enter into a hall that leadS to the dining room and openS to the StairS and liVing room. the kitchen iS adjacent to the liVing room. upStairS are tWo bedroomS, one bathroom, a Study, and a balcony that lookS out to the Shared backyard.
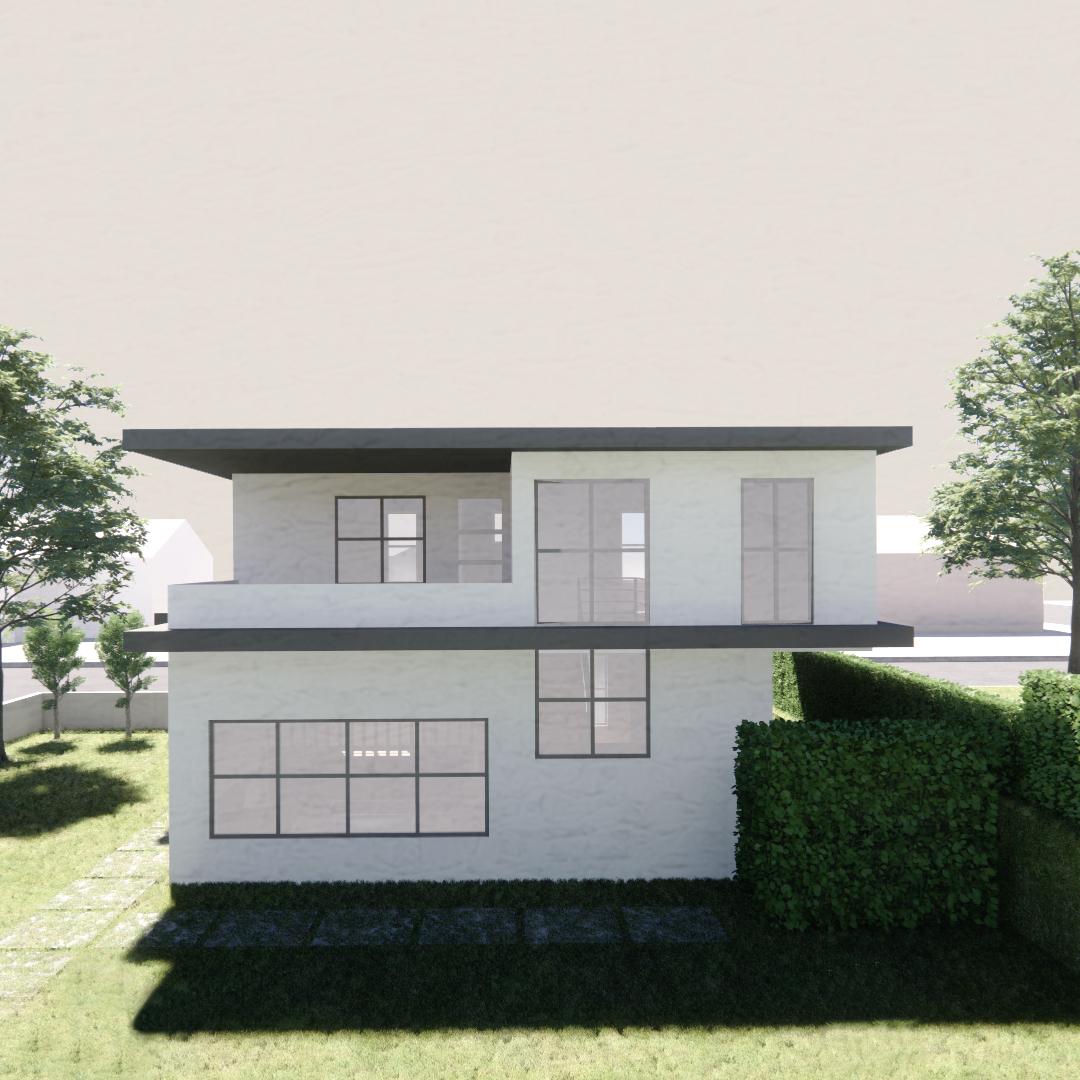
FIRST FLOOR PLAN A A B B 14’ - 5” 6’ - 0” 3’ - 7” 15’ - 6” 12’ - 6” 26’1” 15’4” 12’9” ENTRY 43 SF UP LIVING ROOM 184 SF KITCHEN 163 SF DINING 106 SF 2 0 4 8
SECOND FLOOR PLAN
A A B B 8’ - 1” 14’ - 1” 10’ - 9” 6’ - 8” 10’ - 9” 9’4” 13’3” 12’6” 3’7” 12’6” STUDY 80 SF DWN 16 SF BALCONY 130 SF BATHROOM 83 SF 15 SF BEDROOM 118 SF BEDROOM 134 SF 2 0 4 8
10’0” 9’0” GROUND LEVEL 0’ - 0” 2ND FLOOR 10’ - 0” TO ROOF 19’ - 0” KITCHEN 163 SF DINING 106 SF BATHROOM 83 SF BEDROOM 118 SF BEDROOM 134 SF SECTION A 2 0 4 8 10’0” GROUND LEVEL 0’ - 0” 9’0” 2ND FLOOR 10’ - 0” TO ROOF 19’ - 0” LIVING ROOM 184 SF BALCONY 130 SF KITCHEN 163 SF BEDROOM 134 SF SECTION B 2 0 4 8
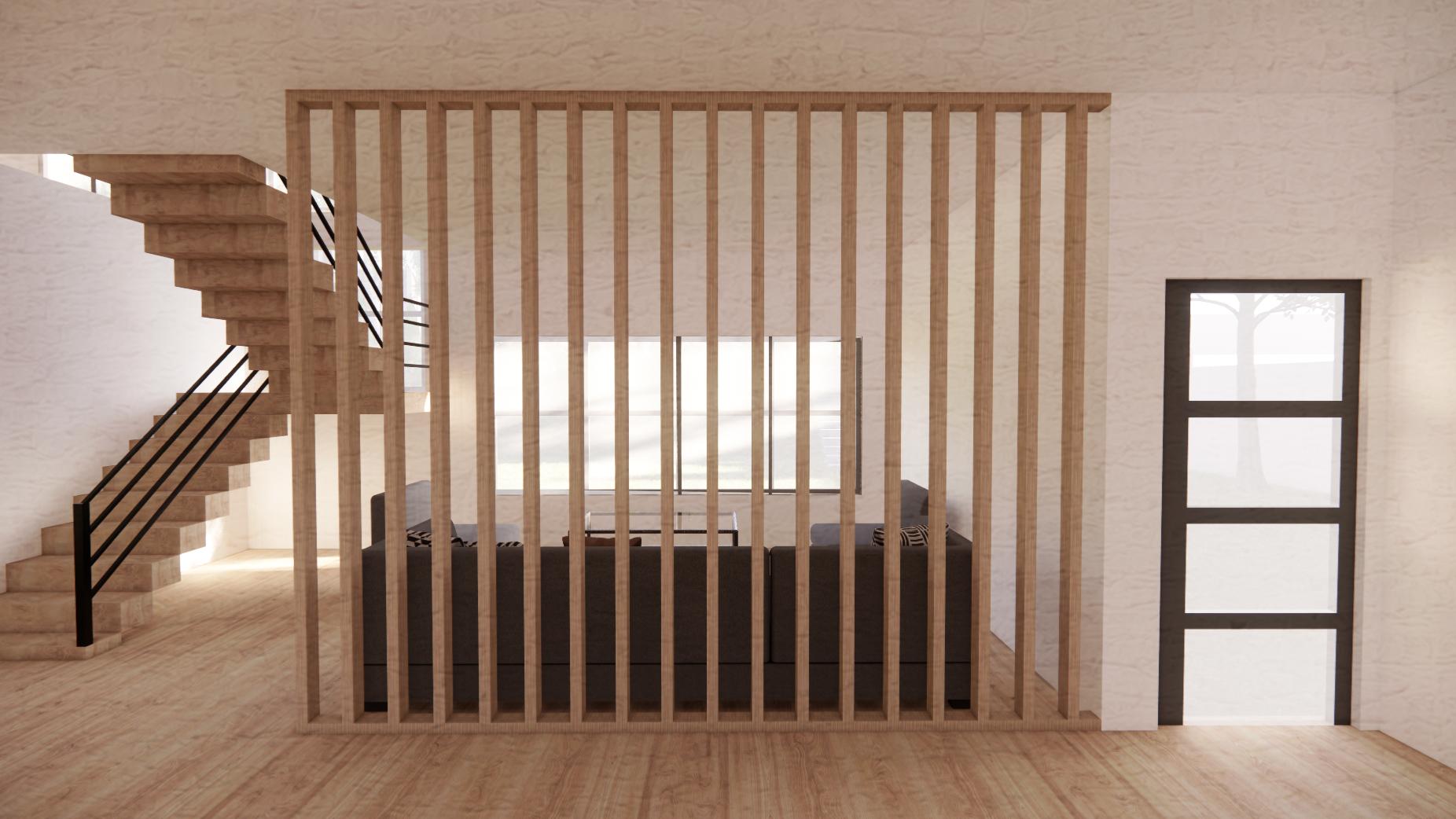


















 GROUP PROJECT: NAZ ISMAEL, GABRIELLA MURGUIA & MOLLY O’CONNOR
GROUP PROJECT: NAZ ISMAEL, GABRIELLA MURGUIA & MOLLY O’CONNOR


 LIVE WORK LOFT UNIT AXON
1 BED 1 BATH UNIT AXON
LIVE WORK LOFT UNIT AXON
1 BED 1 BATH UNIT AXON





