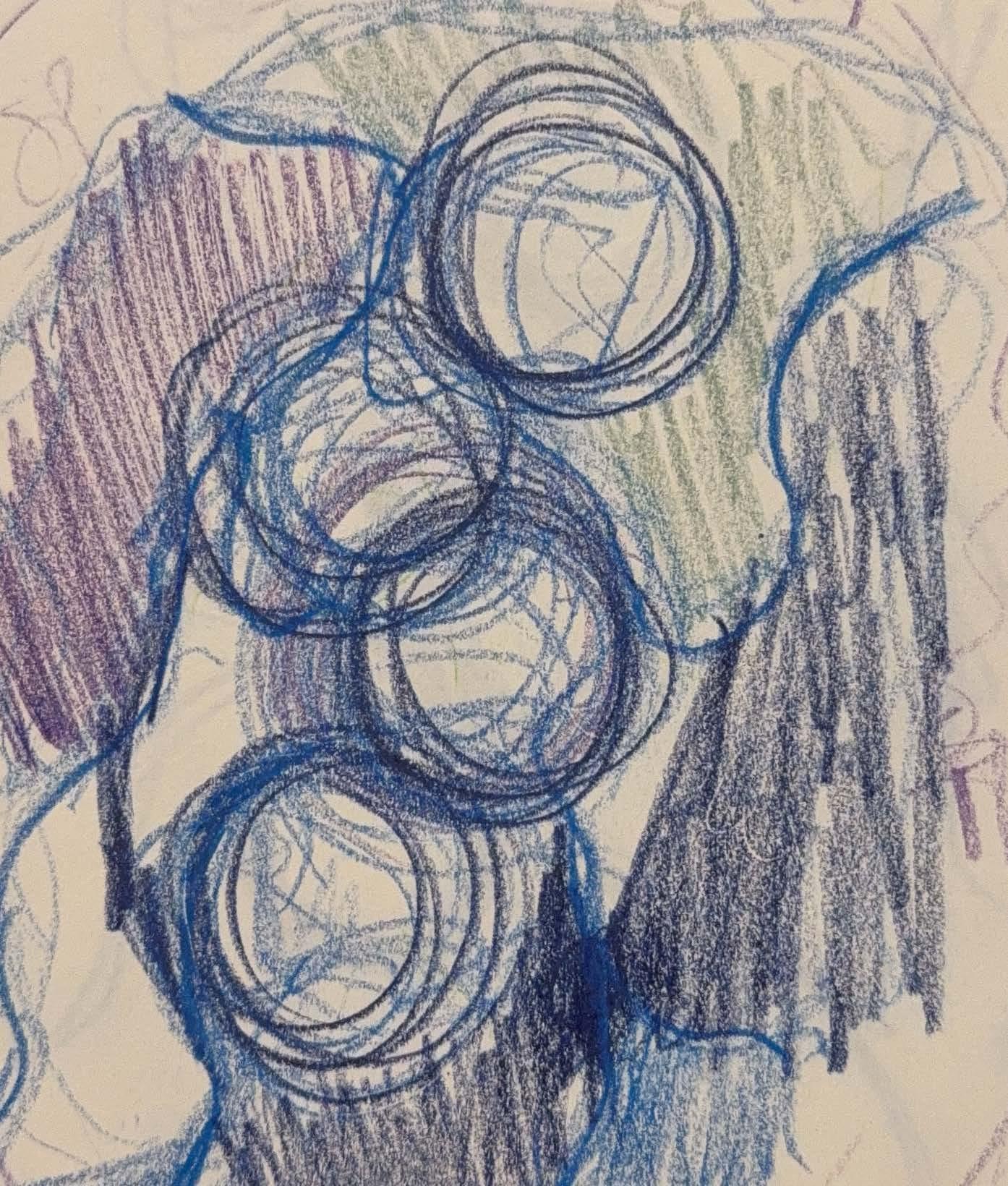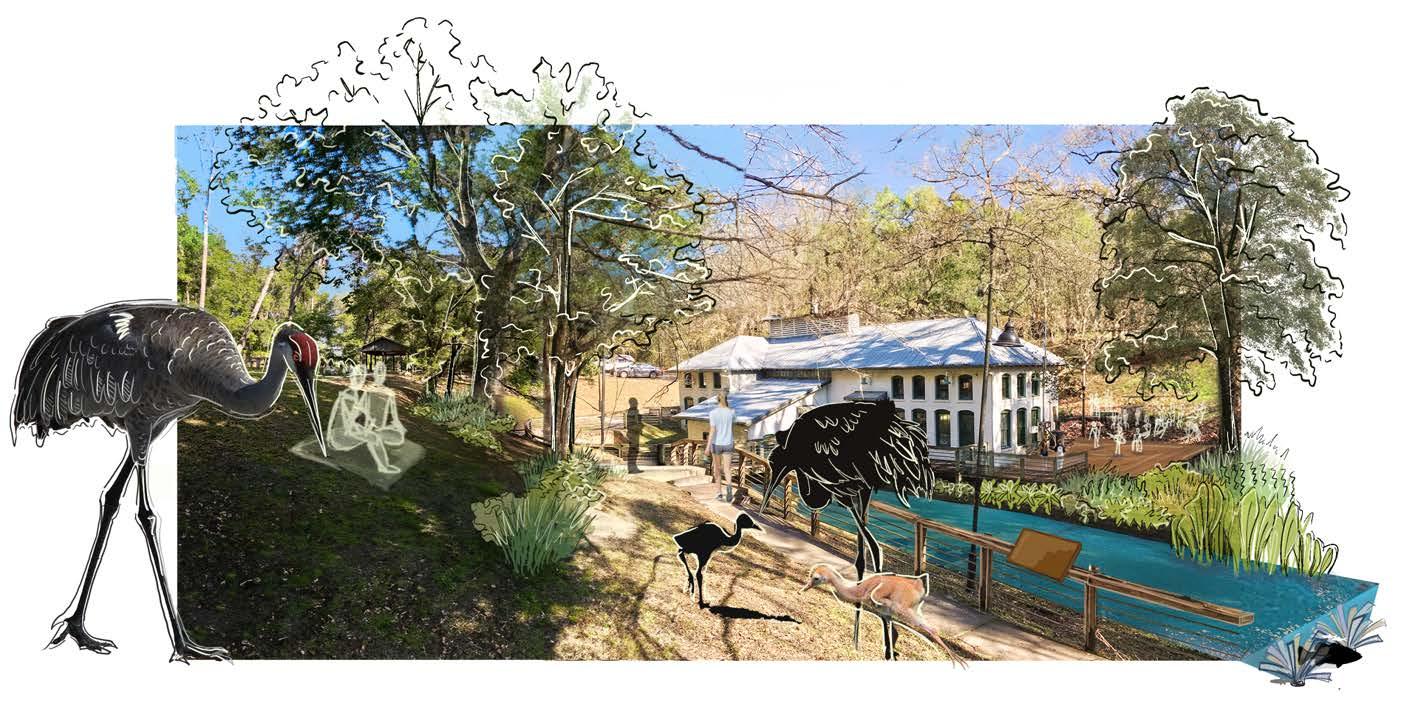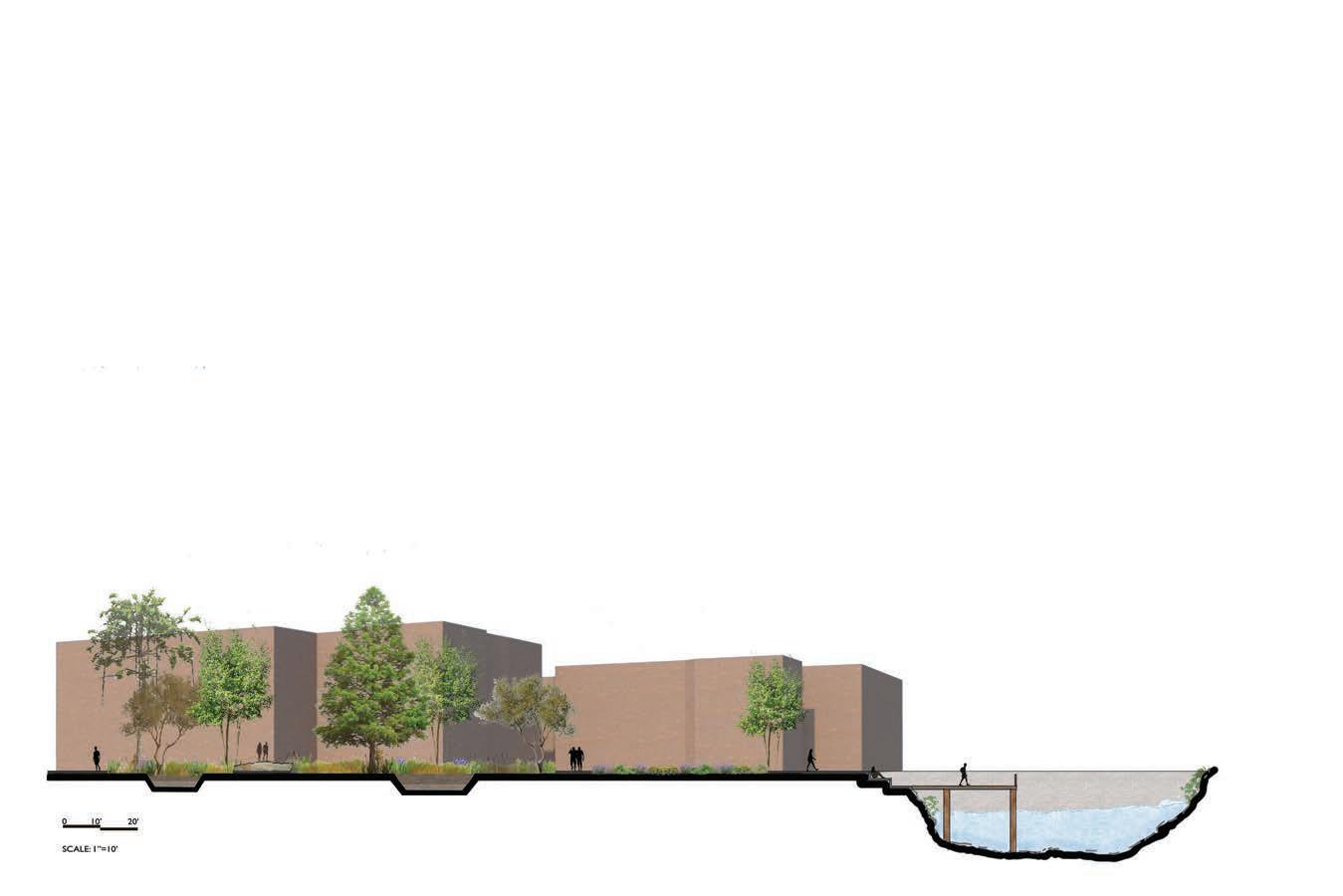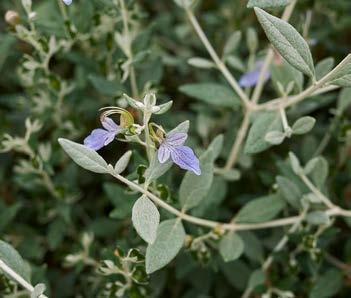

PORTFOLIO
Landscape Architecture
Gabriella Gilliam
Springs Study Sketch
Planting Design Studio
Spring 2023
GABRIELLA GILLIAM
561 371 4617 | ggilliam@ufl.edu | Jupiter, FL
UNIVERSITY OF FLORIDA
LANDSCAPE ARCHITECTURE
MY PROFILE

Passionate and creative Landscape Architecture student graduating in May 2025, eager to design engaging hospitality spaces that foster connection and memorable experiences, with a strong focus on enhancing the relationship between people and the environment. Skilled in conceptual design, site planning, and both digital and hand drafting. Thrives in collaborative environments, bringing problem-solving skills and creative thinking to each project. Excited to contribute fresh perspectives while expanding expertise through diverse and impactful design opportunities.
EDUCATION
2022-2025
University of Florida
Gainesville, FL
Landscape Architecture | BLA4
GPA: 4.0 | Deans’s List 2022-2025
2020-2022
Florida State University
Tallahassee, FL
Associates of Arts Degree| Spring 2022
GPA: 3.98 | President’s List 2020-2022
WORK EXPERIENCE
LANDSCAPE DESIGNER
Cotleur & Hearing - Jupiter, FL
Aug 2023 - Present
-Draft hardscape, landscape, and lighting plans in AutoCAD
-Meet with clients to discuss plans and share ideas
-Visit sites to take inventory of existing landscape and features for as-built plans
-Create image boards with plants, materials, and structures on Photoshop
-Collaborate with multidisciplinary teams for project coordination and design integration
AWARDS SKILLS
2024 ASLA Student Design Award Award of Excellence
AutoCAD Software
LandFX
ARC GIS Software
Microsoft Applications
Plan & Concept Diagramming
Hand Graphics
Group Collaboration
Organization
EXTRACURRICULAR
ASLA Student Chapter Member
University of Florida
August 2022 - present
Gator Scuba Club Member
University of Florida
August 2022 - present
LANDSCAPE ARCHITECTURE INTERN
Cotleur & Hearing - Jupiter, FL
May 2023 - July 2023
-Draft hardscape, landscape, and lighting plans in AutoCAD
-Meet with clients to discuss plans and share ideas
-Visit sites to take inventory of existing landscape and features for as-built plans
-Create image boards with plants, materials, and structures on Photoshop -Collaborate with multidisciplinary teams for project coordination and design integration
OFFICE MANAGER
Jupiter Farms Nursery & Garden - Jupiter, FL
Oct 2021 - Aug 2022
-Responsible for assisting guests in the office and around nursery
-Identify customer needs and provide landscape options
-Meet with team members to discuss delivery and install plans
-Conduct regular inventory and procure new inventory as needed -Photoshop plant palettes and inspiration for prospective clients
HOSTESS
Josco Bar & Oven - Tequesta, FL
Feb 2019 - Mar 2020
-Greeting guests at door and providing a welcoming environment
-Sat guests at tables according to daily floor plan instruction
-Collaborate with other staff on how to efficiently manage restaurant to keep a consistent flow
RECONNECTING THREADS | Spring 2024

THE BURROW | Fall 2023

EBB & FLOW | Fall 2024

FSCA CAMPUS |Fall 2023

RECONNECTING THREADS
BOULWARE SPRINGS | Freshwater Marsh | 730,000 SQ FT
Reconnecting Threads serves as a precedent for biodiversity restoration and protection in an ever-expanding urban environment. This urban design project was developed by Gabriella Gilliam and Megan Laffey. Focusing our project in Gainesville, Florida, we researched and analyzed points where rapid development intersects abundant wildlife. With 2.7 million acres of native habitat projected to be lost by the year 2060, there is an endless need to both preserve and establish places of wilderness. Through site analysis, species examination, and historical habitat identification we aimed to foster safe, native habitats that serve as suitable homes for indigenous species while allowing passive human interaction to increase environmental awareness within the urban sphere among our sites.

BOARDWALK & PLATFORMS
-provides views into wetland with minimal human disruption -elevated observation tower allows visitors to engage with avian species and experience a unique perspective of the wetland
7 8
6
-wood deck extending from museum provides event space for humans
-two open field for Sandhill Cranes
-close proximity to wetlands
-spring head adjacent to museum cleaned up for fish nursery habitat

CONSTRUCTED WETLAND
-collecting and retaining water temporarily for wetland formation & habitat creation for food sources -wetland edge to provide nesting opportunities for sandhill cranes and wood storks -rocks and logs around perimeter for eagle perches
-tall surrounding trees for eagle nests

Once the main water source for Gainesville, Boulware Springs has fallen to disrepair after the late 1980s. This is now an opportunity to restore the spring and harness its output of 200,000 daily in a constructed wetland to reestablish a freshwater marsh. Additionally, the existing building will be renovated into a museum focusing on the ecosystems of Gainesville and stage added for performances and events to create a community space. Open lawns will be left open for use by visitors and Sandhill Cranes, as they use grassy fields to hunt. The spring basin itself will be transformed to a fish nursery to feed the wetland downstream. The museum will hold events to create the artificial fish habitats from recycled materials, engaging the community and promoting sustainability.




WETLAND PLANTS & NATURAL EDGE
SUPPORTING SPECIES’HABITATS

LOGS AND ROCKS ALONG WATER’S EDGE
COOTS’ BASKING LOCATION
PERCHES FOR EAGLES
CATFISH HABITAT AMONG DEBRIS

OBSERVATION TOWER
WETLAND OVERLOOK




STAGE


COMMUNITY SPACE TO SUPPORT VARIETY OF EVENTS
ADJACENT TO RENOVATED BOULWARE SPRING MUSEUM
OPEN LAWN SERVES AS GRAZING AREA FOR SANDHILL CRANES
ARTIFICIAL HABITATS MADE FROM RECYCLED MATERIALS
SOURCE OF HEALTHY FISH FOR WETLAND RESTORATION
COMMUNITY ENGAGEMENT THROUGH HABITAT CREATION EVENTS
NATIVEWETLAND PLANTINGS
Contributions:

In the southwest corner of the wetland sits a boardwalk overlook and elevated platform, offering different perspectives of the environment to visitors. The raised platform provides a site for avian releases, as coordinated with the neighboring Florida Wildlife Care Center. These events provide the public opportunities to experience the rehabilitation and reintroduction of a species to its native ecosystem. A native ecosystem is supported through the habitat establishment for other species, such as fish, snakes, and turtles that allow these reintroductions to be successful.


STAGE & LAWN
OPEN PICNIC LAWN
Photoshop collage & background by Gabriella Gilliam Sketches by Megan Laffey
GAINESVILLE TO HAWTHORNE TRAIL CONNECTION
Hardwood Forest| 12,500 SQ FT
At the home scale, a 12,500 square-foot site alongside Hawthorne Trail, a highly trafficked multi-use trail system in Gainesville, was selected. Located in the hardwood forest habitat, plant and flower species were chosen to attract pollinators such as the Monarch Butterfly and American Bumblebee, as well as avian species like the Red Cockaded woodpecker. The small size of this site can serve as a planting design example for homeowners in the same historical habitat. The design programs for the demonstration garden include a central footpath connecting the site to the existing Hawthorne Trail, hardwood forest pollinator plantings, informational signs describing the value of pollinators, a wildflower seed dispenser, and an artful structure installation showcasing the inner workings of an active beehive. In addition to daily interactions with passersby, locally planned events on site will support awareness of pollinator importance such as the biannual Hive Hustle: Racing to Save Pollinators 5K.

WILDFLOWER SEED DISPENSER & SIGNAGE
-informational signs throughout trail give visitors insight to the types of plants used within the site and how they can implement a similar plant palette in a small scale space
-native wildflower seed dispenser allows visitors to take home a piece of the project and support pollinators wherever they choose 1 2 2 5
FOCUSED PLANTS
-selected species that form habitat, shelter, and food sources for pollinators and other animals that exist within their food webs

BEE HIVE STRUCTURE
-interactive element of how a beehive functions with a live beehive demonstration inside the structure giving viewers an eye into the inner workings -inside visitors can find signs with additional information on the importance of the American Bumblebee as it supports many other species

The gravel path that wonders through the site allows visitors to have an immersive experience into the hardwood pollinator habitat rather than just viewing as they pass by along Hawthorne. Visitors observe plant species found in hardwood forests, such as saw palmettos and blood root, as well as those specifically meant to reinstate pollinators, such as milkweed and flowering dogwood. They also view the interactions of these animals and plants on a small scale, as bees and butterflies flit from one plant to the next. Another close look into a natural system is provided in the artificial beehive near the south end of the site. Visitors can entire the hive-like structure and view a live beehive, deepening their understanding of importance in protecting and restoring bee’s habitats.
FLY AWAY 5K RACE


























MONARCH’S NEEDS







In an effort to increase community connection with our sites, we are proposing an annual “Fly Away 5k”, running from Boulware Springs, through Depot Park, and ending at the Hawthorne Hardwood Demonstration Garden. The proceeds from this event would help fund environmental restoration projects across the city of Gainesville. Creating opportunities for humans to make connections with the landscape and its animals increases their desire to maintain these places. Race finishers receive wildflowers, of the same species in the garden, that they can take home to make their residences refuges for hardwood species within the urban framework of Gainesville. If visitors take the planting design and species showcased in the demonstration garden into their homes, they may continue to race alongside Monarchs, American Bumblebees, and Red Cockaded woodpeckers for generations to come.

Contributions: Photoshop collage & background by Gabriella Gilliam Sketches by Megan Laffey
THE BURROW
The Reitz Lawn welcomes students and visitors into a space to recreate, unwind, and study. Being a central hub to campus and student life, the Reitz Lawn mimics the character of the Gopher Tortoise. With over 300 species sharing the “central hub” of the gopher tortoise burrow, the Reitz Lawn acts in a similar manner, with students of all backgrounds traversing through daily. These concepts aim to facilitate travel, create new spaces for students to gather in groups or by themselves, and cultivate new areas for exploration on campus.


Conceptual Design
By Gabriella Gilliam, Megan Laffey, & Holly Lohman
The Conceptual Design aims to model the functionality of the redesigned Reitz Lawn to be like that of a burrow for a gopher tortoise: a home to many activities and species. The spaces begin in smaller, quieter areas and as they follow along the central promenade, they begin to open up into more lively spaces, ending at the multi-use, climatic open lawn.
Gopher Tortoise Burrow Structure

Schematic Design
By Gabriella Gilliam, Megan Laffey, & Holly Lohman
DESIGN GOALS & OBJECTIVES
1. Blend Exterior Into New Design
-Combat brutalistic style with softer textures (grasses/native plants)
-Complement existing structures
-Enhance space with soft planting design
2. Storm water Management
-Rain gardens to capture and filter runoff
-Use storm water to irrigate lawn
3. Create Attractive Sight-lines
-Utilize native plant palettes
-Maintain clear view of central lawn
-Create Ample shade vs. sunny areas
-Create viewpoints to focus eye as traveling through the space
4.Preserve Circulation & Promote Connection
-Keep direct routes

SITE ANALYSIS




-Design accessible, smaller branching footpaths
5.Interactive
-Create sensory experiences
-Promote engagement through spaces to explore
-Add Varying secluded vs. centered gathering spaces
-Foster social interactions & independent travel





Site Programming
Entry/Exit
Small Scale Interactions
Large Scale Interactions
Seating
Multi-Use
Sensory Activation
Storm Water
Vertical Elements








FUNCTIONALITY


Master Plan
By Gabriella Gilliam, Megan Laffey, & Holly Lohman
Using the gopher tortoise burrow as a model for the site plan, our goal was to combine open, multi-use spaces, and activity specific areas in order to create a hub for all activities, events, and physical exertion without providing limiting parameters. Other specific activity areas are delineated with appropriate structures to support their respective activity goals.



EBB & FLOW
The International Festival of Gardens in Portugal, held annually in Ponte de Lima, is a renowned event showcasing innovative landscape design from around the world. Featuring temporary gardens created by designers, architects, and artists, the festival explores diverse themes each year, blending creativity with environmental consciousness. This year’s design competition required designers to plan a garden plot based on the theme of Peace.
The ebb and flow of life’s intricacies shape our mental landscape, much like the tides shape the shore. A clouded mind distracts from the present, trapping us in the past and captivating our thoughts. But learning to release its grip opens space for peace to enter, just as the ocean’s waves brush the shoreline and retreat into the chaotic rhythm of the sea. The coastal region of Minho, Portugal, reflects this rhythm. Its community, economy, and way of life are shaped by the wild beauty of its landscape. Here, the grand Lima River runs alongside the International Garden Festival, teeming with biodiversity and steeped in folklore. Known as the “River of Forgetfulness,” the Lima was once believed by Roman soldiers to be the mythical Lethe, the river that erases all memories upon crossing. Forgetfulness, in this sense, becomes an act of release, a way to unburden the mind from the distractions that weigh us down.
Corten Steel Tiered Fountain
Wood Bridge
Live Edge Wood Seat
Stained Glass Peace Pole

Walking through the tall, dense reeds along the river’s edge mirrors the journey of life—sometimes rough, often uncertain, but always moving toward a new horizon. The stained glass peace poles standing beside the path serve as both physical and symbolic markers of reflection, aligning deeply with the themes of release, transformation, and interconnectedness. Each peace pole, adorned with the speckled patterns of the critically endangered Sea Trout, creates a visual reminder of the life cycles and migrations that connect river to sea, past to future, and memory to release. This migratory fish species travels and spawns in the Lima River before returning back to the open sea. As light filters through the stained glass, the poles cast shifting, colorful patterns on the ground, evoking the way memories can illuminate certain parts of our lives while leaving others in shadow. This interplay of light and color creates a peaceful yet dynamic environment, inviting visitors to pause and reflect.


Section A-A’
Section B-B’
CONSTRUCTION DETAIL
HANDRAIL SECTION & DETAIL
BRIDGE SECTION & DETAIL
PLANTING DESIGN
MEDIUM GRASS & SHRUB COMPOSITION
Plant Spacing = .5 m
Fountain Grass (PA) Pennisetum alopecuroides
Blue Fescue (FG)
Festuca glauca
Lavender (LA)
Lavandula angustifolia
LOW GRASS & SHRUB COMPOSITION
Plant Spacing = .3 m
Leatherleaf Sedge (CB)
Carex buchananii


Black Mondo Grass (OP)
Ophiopogon planiscapus ‘Nigrescens’
Snowy Woodrush (LN) Luzula nivea
GROUND COVER COMPOSITION
Plant Spacing = .2 m
Shrubby Germander (TF) Teucrium fruticans
Brass Buttons (CD) Cotula dioica
Bugleweed (AR) Ajuga reptans

Plant Count:
A1: PA= 39; FG= 38; LA= 38
A2: PA= 7; FG= 6; LA= 6
A3: PA= 29; FG= 28; LA= 28
A4: PA= 9; FG= 8; LA= 8
A5: PA= 4; FG= 3; LA= 3
B1: CB= 85; OP= 84; LN= 84
B2: CB= 6; OP= 5; LN= 5
B3: CB= 74; OP= 73; LN= 73
B4: CB= 23; OP= 22; LN= 22
B5: CB= 4; OP= 3; LN= 3
C1: TF= 80; CD= 79; AR= 79
C2: TF= 34; CD= 33; AR= 33
C3: TF= 42; CD= 41; AR= 41
C4: TF= 9; CD= 8; AR= 8
C5: TF= 30; CD= 29; AR= 29
C6: TF= 5; CD= 4; AR= 4



Alachua County, FL | Middle & High School Campus Planning
FSCA CAMPUS
The Florida School for Competitive Academics (FSCA) is a highly prestigious charter school, showcasing their students in both statewide and national academic competitions, located in Alachua County, Florida. This project was broken down into teams of three. I worked alongside Austin Stella and Erick Gomez to transform this property into a highly engaging, interactive campus for students to feel supported and at home. From site visits to schematic designed, we worked together to create a master plan that reflected the students as well as professors needs.
Design Statement
Our vision for the school campus extends beyond just a place of learning; it’s an environment where students can feel secure, explore their potential, and realize their personal and academic aspirations. We are committed to shaping an environment that not only supports academic excellence but also nurtures a sense of community among campus. Through design, we aim to create adaptive spaces for daily use, enhance student learning outcomes, capture and treat storm water runoff, and promote the health and wellbeing of the students and faculty.

A-A’



Master Plan by Austin Stella NTS
Section

Sidewalk Shade Sails Outdoor
Design Elements
1. The Atom 2. Bus & Carpool Loop
3. Dock, Paths, & Sand Volleyball
4. Proposed Residential
5. Terraced Bio-swale Pond
6. Chess & Seating Area 7. Entertainment Area 8. Seating Area
Outdoor Classroom & Garden
Open Lawn
Proposed Classroom 14. Outdoor Teacher Lounges
Informational Signs


Nature Trail & Study Nodes

