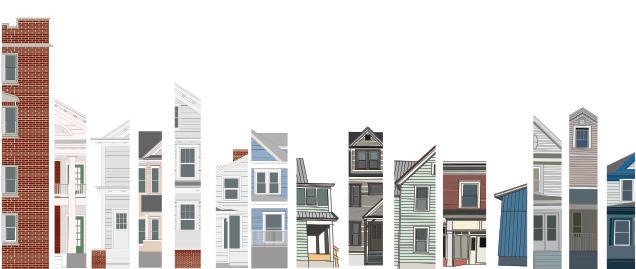







Gabriella Eriksen
geriksen3893@gmail.com | 786.390.7779 issuu.com/gabriellaeriksen










Gabriella Eriksen
geriksen3893@gmail.com | 786.390.7779 issuu.com/gabriellaeriksen

2023
Throughout thesis I utilized a retail program as a vehicle to explore the relationship between objects and architectural space and generate an atmosphere to encapsulate and transform its value.
I studied 3 everyday objects: Celery, a Paper Clip, and Broken Glass. The process of creating these spaces started with intensive sensorial research of each object. I explored the phyical form, microscopic details, and materials/ textures that capture the overall essense of these objects. I then translated this information into a physical space with custom furniture pieces, specific product design/placment, and a unique sensorial experience for the user.
Questions asked: How does one translate and transform an object into a space? How does one distill and analyze an object and produce an architectural form and experience from it? How does one draw or physically represent an identity through an experience?




I created this project during a furniture fabrication class. I was very interested in the theme of linearity within section drawings of precedent studies. I wanted to maintain this continuous line idea while also converting the line into a surface.






I was able to bring this idea to light by taking 20 section cuts of my curved design and layered them to create the surface for the chair.
This in turn created a beautiful linear design from the grain of the wood material. I loved the idea of highlighting the wood’s natural texture and character by this layering technique.
By the use of repetition and layering I was able to transform my original linear design into a strong structure.




The Landmarks Preservation Commission of NYC is a fundamental aspect of the city and its architectural history. After significant research of the Landmark Preservation Commission, we were asked to create a new headquarter space for the LPC. The site was located in Tribeca, an exisiting landmarked area.













My partner Caroline Ditzler and I devoted our entire project to creating a stronger relationship between the people of NYC and the LPC.
We valued community engagement and incorported it into every inch of our project by using transformable spaces that could be used by the employees of the LPC and transformed into public community space.







Below is an analysis of Madison Square Park, which I proposed should become a landmarked space within the city. Through analysis I highlighted the importance of its history, placement in the city, and its significant surrounding landmarks.
1811
Military parade site. Existing arch.

Potters eld/ Designated area and home for juvenile delinquents.
1853
Hosted multiple di erent circuses.
1876 -1882
Lantern of the Statue of Liberty to promote completion of the full statue.
1902
Flatiron Building “a monstrosity”- e NY Times
2001
First ever/ original Shake Shack opened.

In collaboration with Kristina Ortiz and Christian Morgenweck. We created a proposal for the renovation of Machinery Hall located on the Syracuse University campus. Originally utilized as a building for older machine use, Machinery Hall was being renovated for updated machines for the Architecture School, Engineering School, and iSchool. We also prioritzed maintaing and preserving the original building’s structure and character by barely touching the facade and highlighting key elements from it. Our team worked with the deans of these schools to create proposals and ideas to maximize this space for not only new and exciting 3D printers and 3D arms, but also as a space for students to collaborate and relax on campus.








This project was done in collaboration with ten peers. The site is an extinct volcano which we developed into a community with many different programs. Each peer worked on a specific parcel. All parcels were puzzled together to create a self sustaining community with resources for the outside area.

My program is an afterschool center, chosen in response to the surrounding school and agricultural center parcels.












Rhino and Adobe Illustrator
The afterschool program is focused around the importance of nutrition and local farming. The steepest area of my parcel is reserved for terraced agriculture and garden space for the local community. The main hub contains a farmers market and an innovative classroom space connected by an elevated walkway.




Full model in collaboration with peers.












In collaboration with Allison Howard, Alexandra Gordon and Olivia Porrill we created a microhome located on the edge of a waterfall. The microhome is raised by cables connected to the rock on either side of the waterfall. We studied innovated ways to incorporate everyday activities into this tiny home while highlighting its beautiful surrounding landscape.























Fall 2020

This project was done in collaboration with Maxwell Fernandez. We photographed and diagrammed residential buildings in Syracuse, New York in order to analyze the styles and designs of local homes.
