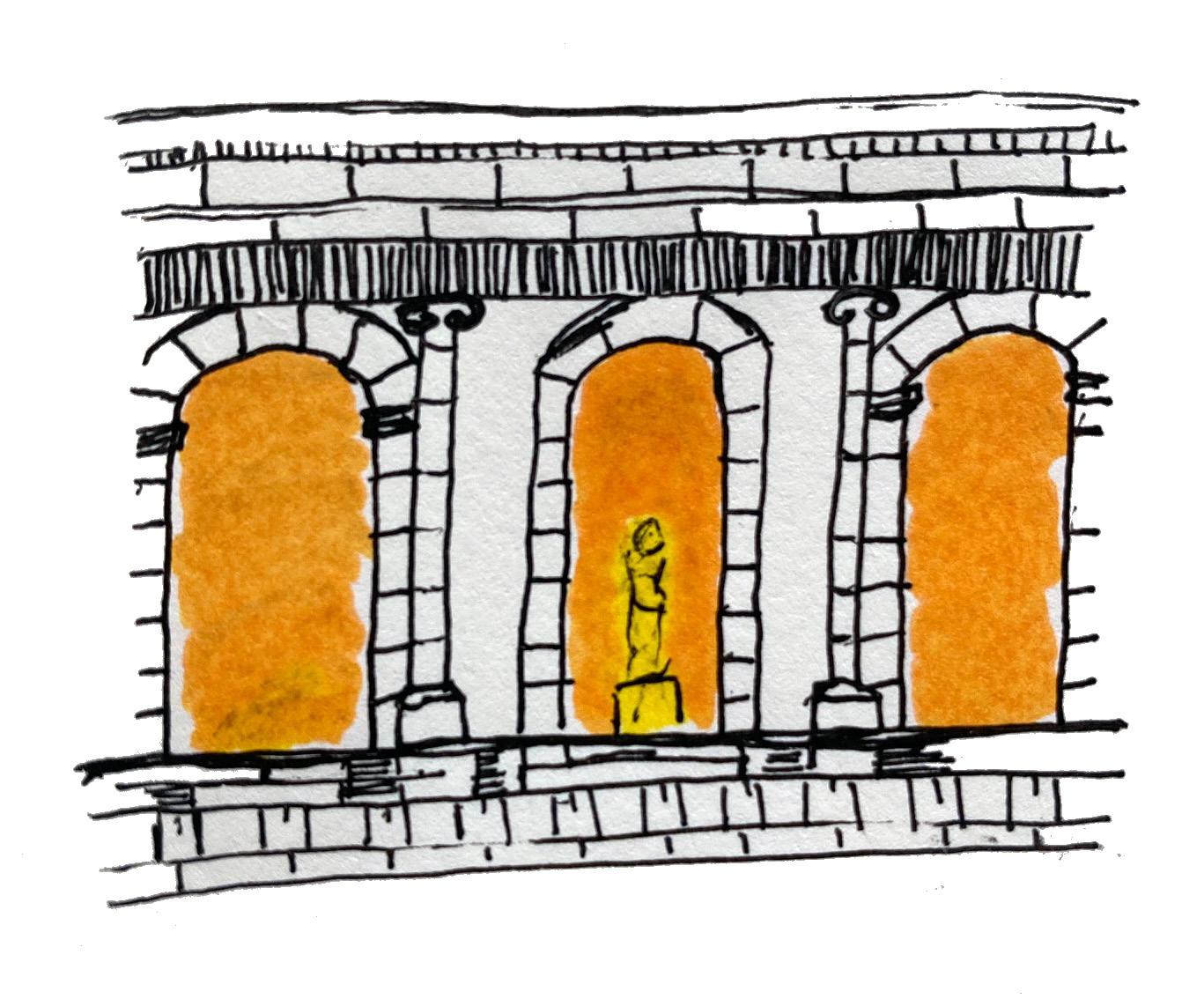 GABRIELLA ARGAMOSA / architecture portfolio
GABRIELLA ARGAMOSA / architecture portfolio
TABLE OF CONTENTS
professional + undergraduate
1. Visualization El Camino Real AIA : Post Lofts
2. Conceptualization
Diagrams + Studies
3. Undergraduate NUANCE
4. Process various

 GABRIELLA ARGAMOSA / architecture portfolio
GABRIELLA ARGAMOSA / architecture portfolio
professional + undergraduate
1. Visualization El Camino Real AIA : Post Lofts
2. Conceptualization
Diagrams + Studies
3. Undergraduate NUANCE
4. Process various
Mountain View, California
The mid-rise residential project has been revised to respond to Design Review Committee comments over the years, tailoring to changes in square footage, program allocations, and unit updates. The visual renders shown are part of the planning submittals.



 CAMINO REAL WITH STREET TREES
CAMINO REAL WITH STREET TREES


Lincoln, Nebraska

During my architectural internship role at the Schemmer Associates, I was not only responsible to assist in architectural drawings, but to provide graphics for their existing projects to be entered in design awards. As a result, my entries received two People’s Choice Awards.
PEOPLE’S CHOICE FOR DETAIL : TREEHOUSE

PEOPLE’S CHOICE FOR ARCHITECTURE : POST LOFTS
14th STREET




















In my internship role at Steinberg Hart, my tasks included generating feasibility studies and concept diagrams for schematic design and RFP’s.



















We follow the man who once sold the art of the overworked artists. Traditionally, he was known as the middle man, i.e., the auctioneer, art broker, and salesman; now, as society attempts to remove him, he weasels himself into multiple platforms. As technology develops, how artists sell their art must too. Many attempts are made to remove any barrier between the artist and consumer; however, any attempt to remove the middle man will be unsuccessful.
The middle man is no more the physical being that provides the direct connection but has manifested himself to be a subconscious connection that can never be removed.
Rather than removing the middle man, the building embraces him. Similar to a stop motion film - the louvers act as frames encapsulating a moment of space, creating a fragment of the subtle connection the building forms between artists and consumers. As occupants walk past the louvers, it creates a visual perception called the moiré effect - this occurs when a set of lines are developed next to another set of lines subtly dividing and connecting the elements. These moments created by the louvers, subconsciously continue to divide and connect the artist and consumer just like how the middle man used to.
Louver Diagrams
(top) : Solar Study

(bottom) : Exploded Detail























308-279-1101
gabbrgamosa@gmail.com
/gabriella-argamosa
Hayward, CA
University of Nebraska / 2017-2021
Lincoln, NE
Bachelor of Science in Design
Minors in Product Design & Human Rights and Humanitarian Affairs
Revit
Rhinoceros 3D
Enscape
Lumion


Grasshopper
Adobe Illustrator
Adobe Photoshop
Adobe InDesign
Adobe Premiere Pro
Graphic Design
3D Printing
Physical Model Making
Lasercutting
Basic Shop Work
Microsoft Office 365
Customer Service
Park(ing) Day / 2018
2nd year parklet designs in downtown Lincoln
Visual Design
Experiential Design
Volunteering - Habitat for Humanity
Travel
Fashion
Running
Available upon request.
Designer with two years of experience in architecture. Equipped with the skills to document architectural drawings, provide visual conceptualization, present effective layout and composition, and establish successful coordination with team members. Open to exploring different opportunities in design and interdisciplinary collaboration.
ARCHITECTURAL DESIGNER / 2022 - 2023

BDE Architecture / San Francisco, CA
Developed a 25-storey residential project in downtown San Jose
Coordinated with clients and consultants
Gained understanding about details through internal mentorship
Contributed extra support to projects at short notice
Furthered knowledge on addressing planning comments
Recorded information in design meetings
DESIGN INTERN / 2022 - 2022
Steinberg Hart / San Francisco, CA
Provided drawings for senior housing and mixed-use projects in Cupertino and Santa Clara
Assisted in a design competition for high-rise development in downtown San Diego
Produced conceptual drawings for the residential portion of a masterplan in Austin, TX
Studied feasibility for residential projects in Silicon Valley
Prepared graphics and information for client presentations
Worked on 3D printed models
ARCHITECTURAL INTERN / 2021 - 2021
The Schemmer Associates / Lincoln, NE

Provided drawings for multi-family housing in Schematic Design and Design Development Generated graphics and presentations for two AIA Nebraska Design Awards
Assisted with drawings for local high school renovations
Attended site visits to record punch walk items
Observed at site visits under Construction Administration
BARISTA / 2019 - 2021
Starbucks @ UNL Campus / Lincoln, NE
Maintained good customer relations and speedy delivery of all beverages and food items Rotated duties at point of sales, drink stations, food preparation, and maintaining cleanliness Adapted to learning new systems, processes, and recipes in fast-paced environment
DATA ENTRY CLERK / 2016 - 2017
Morrill County Community Hospital / Bridgeport, NE
Updated policy and procedures for different departments
Performed office tasks on the daily
gabbrgamosa@gmail.com
