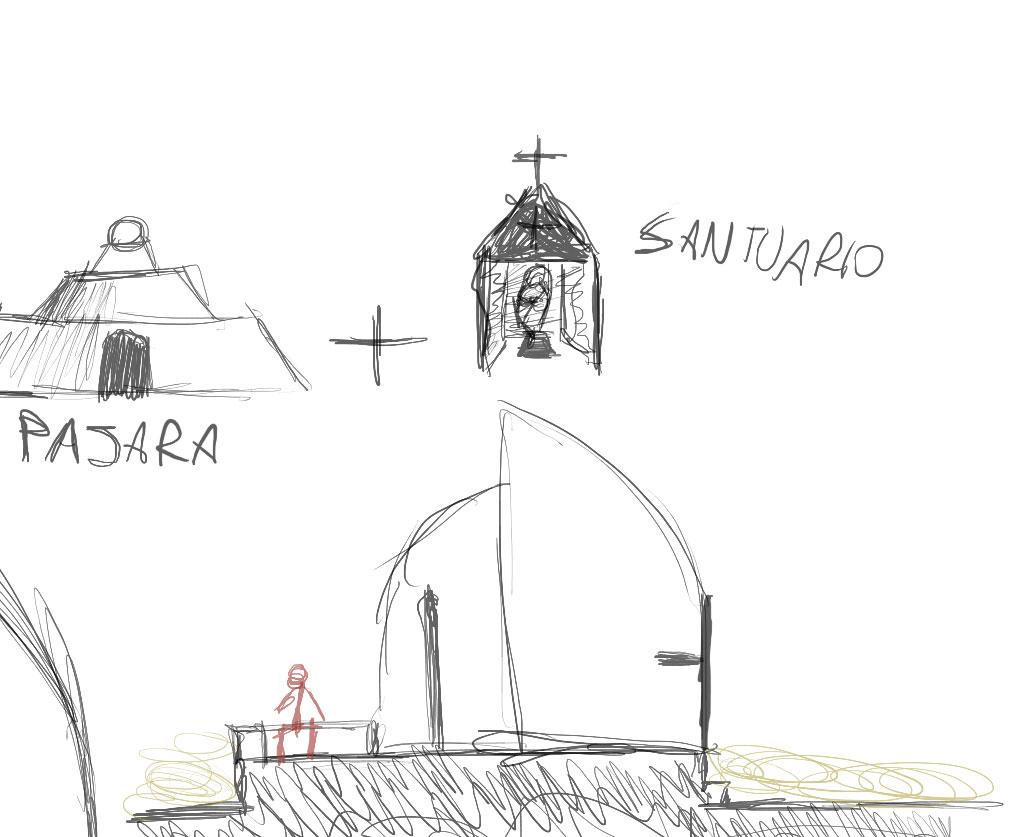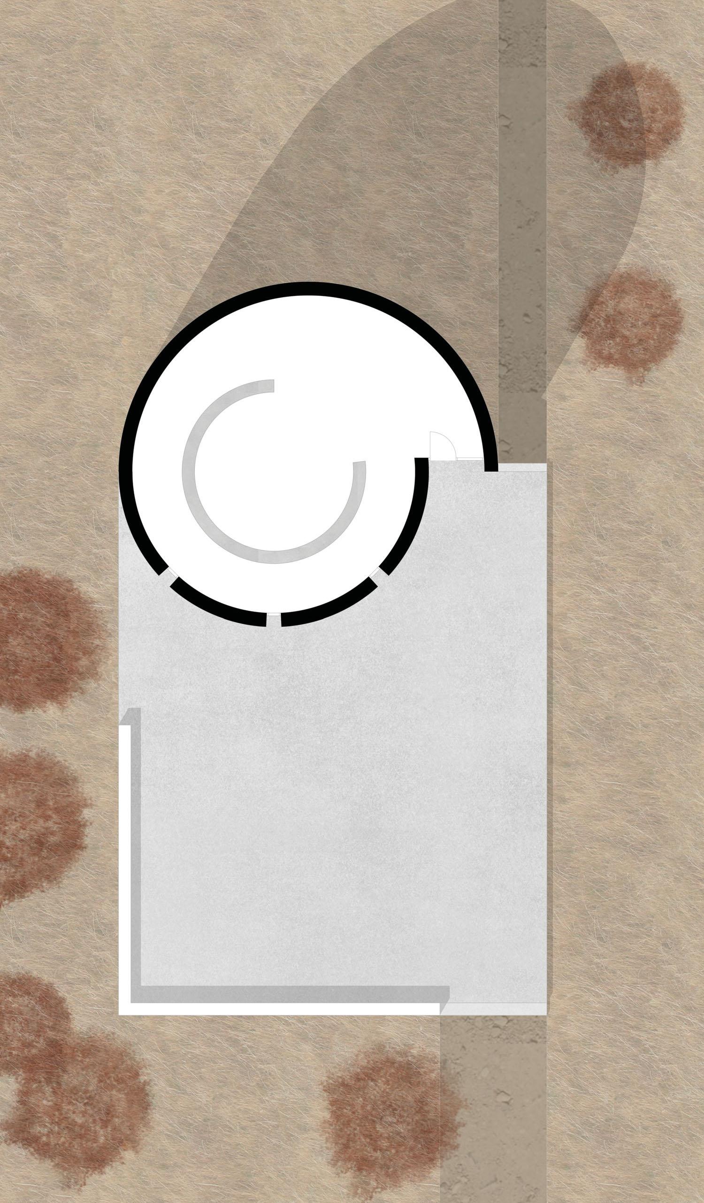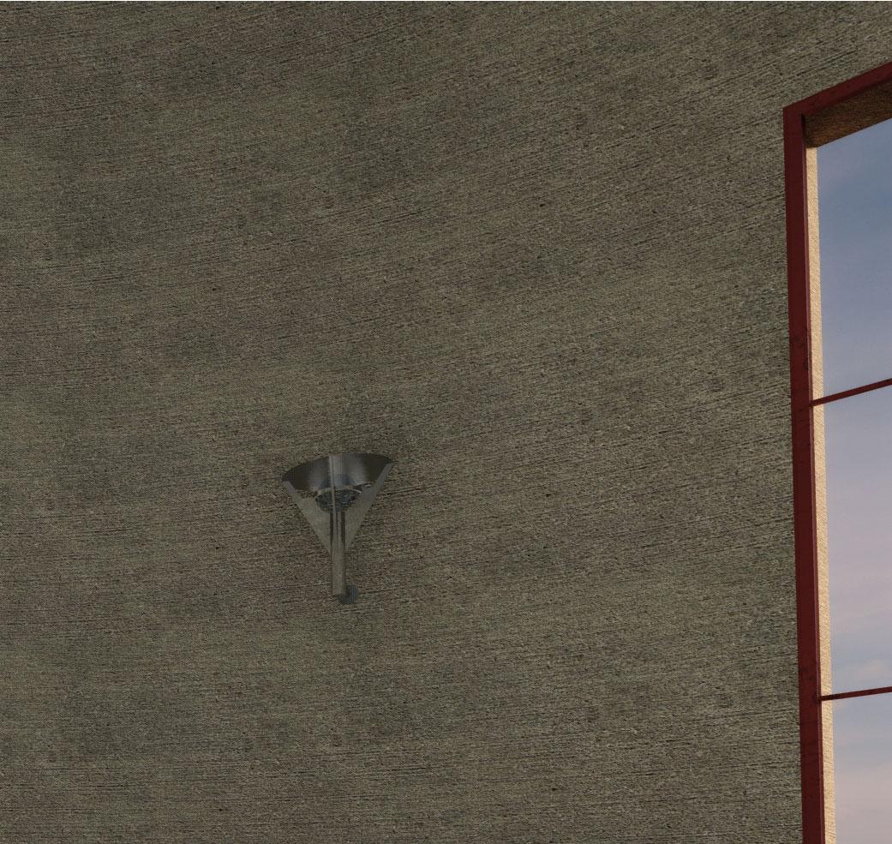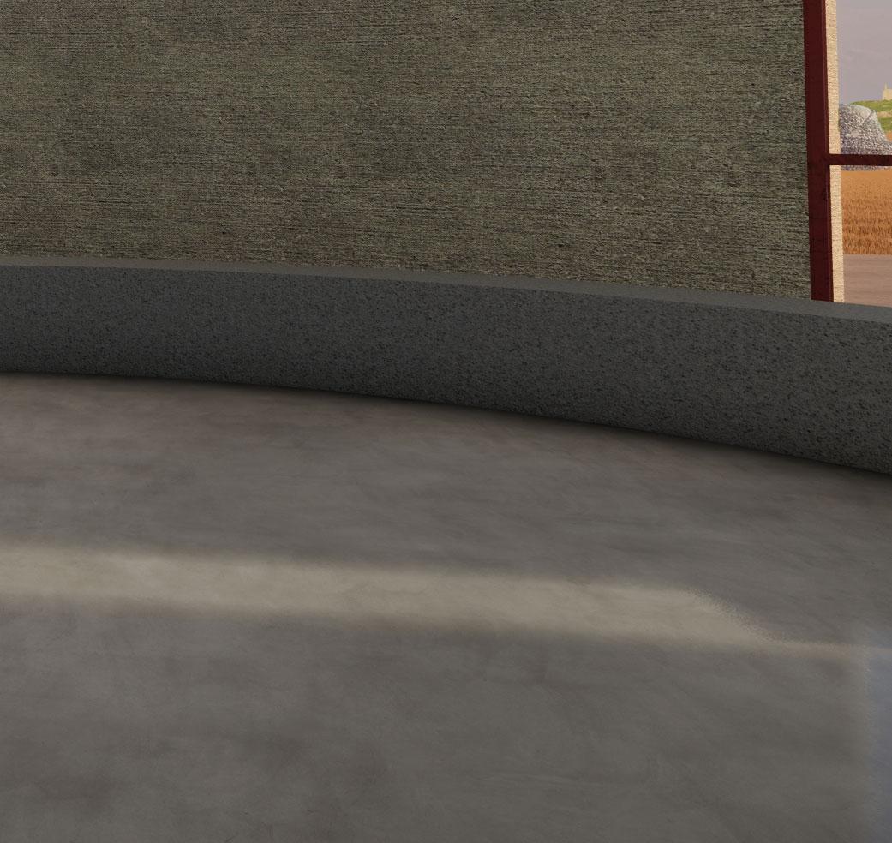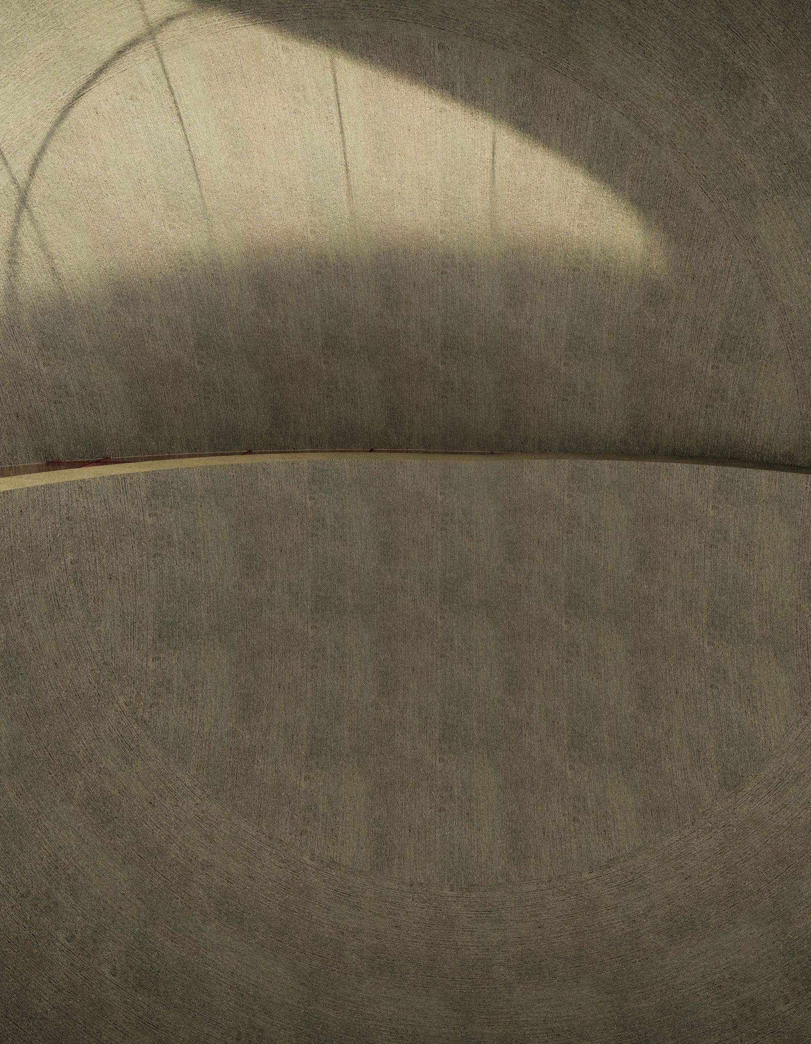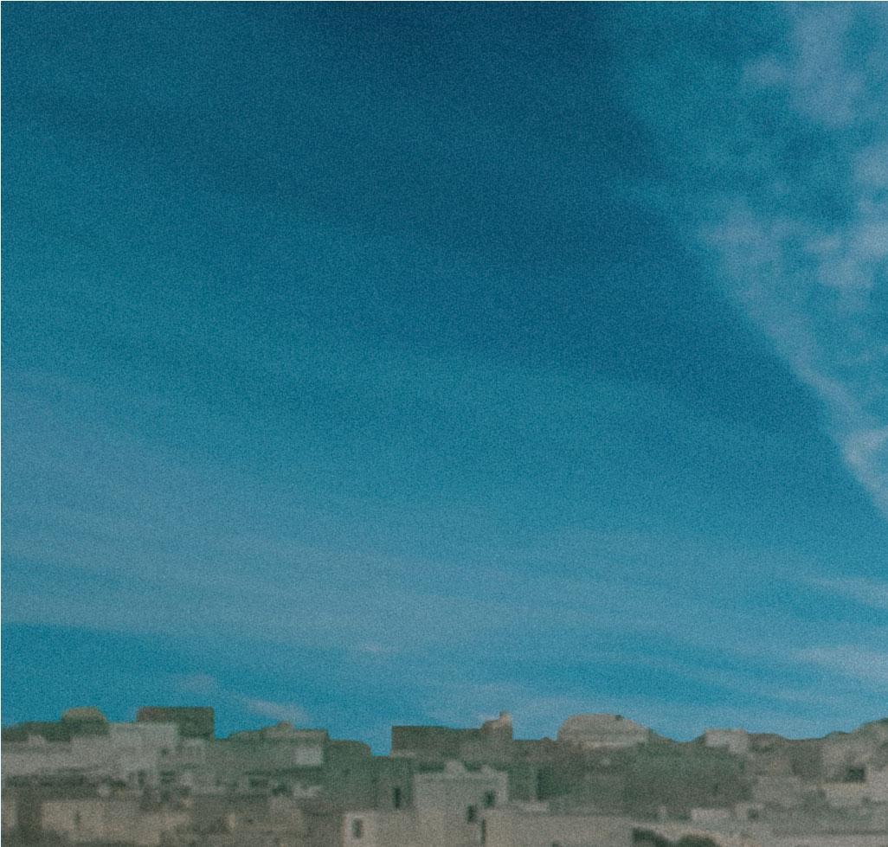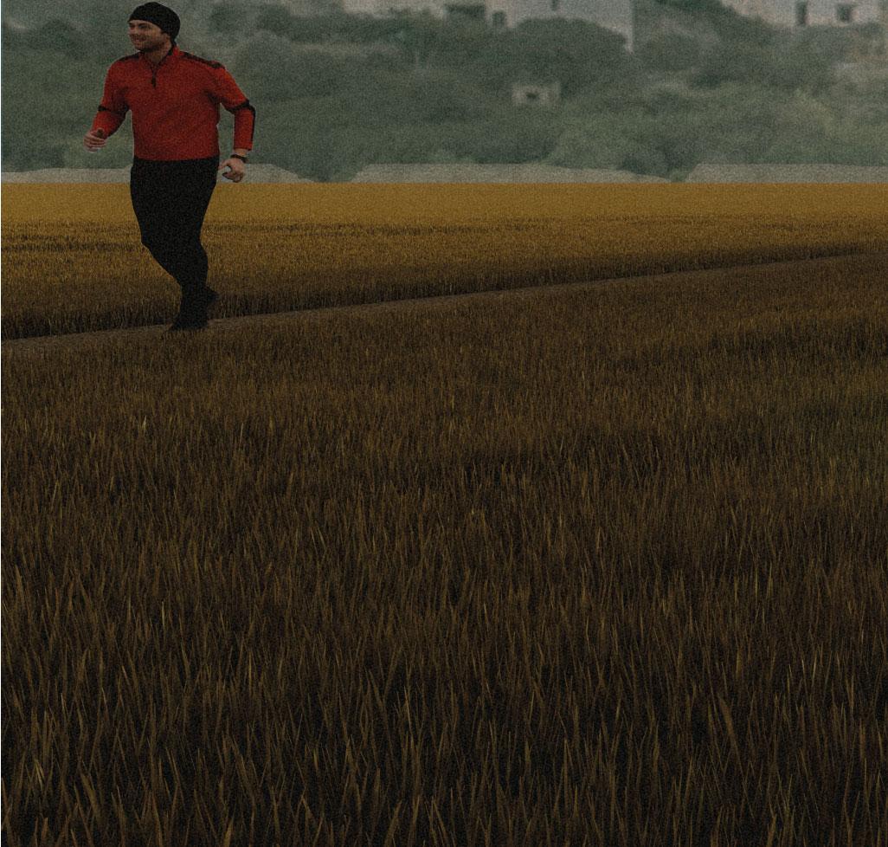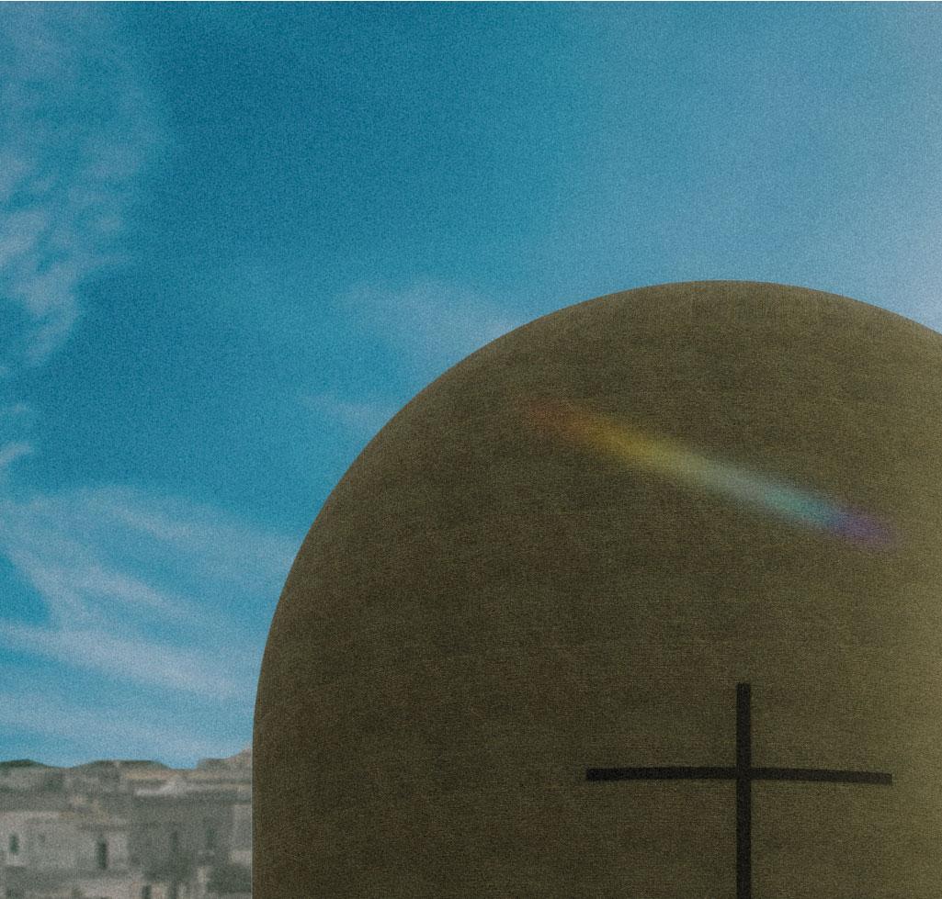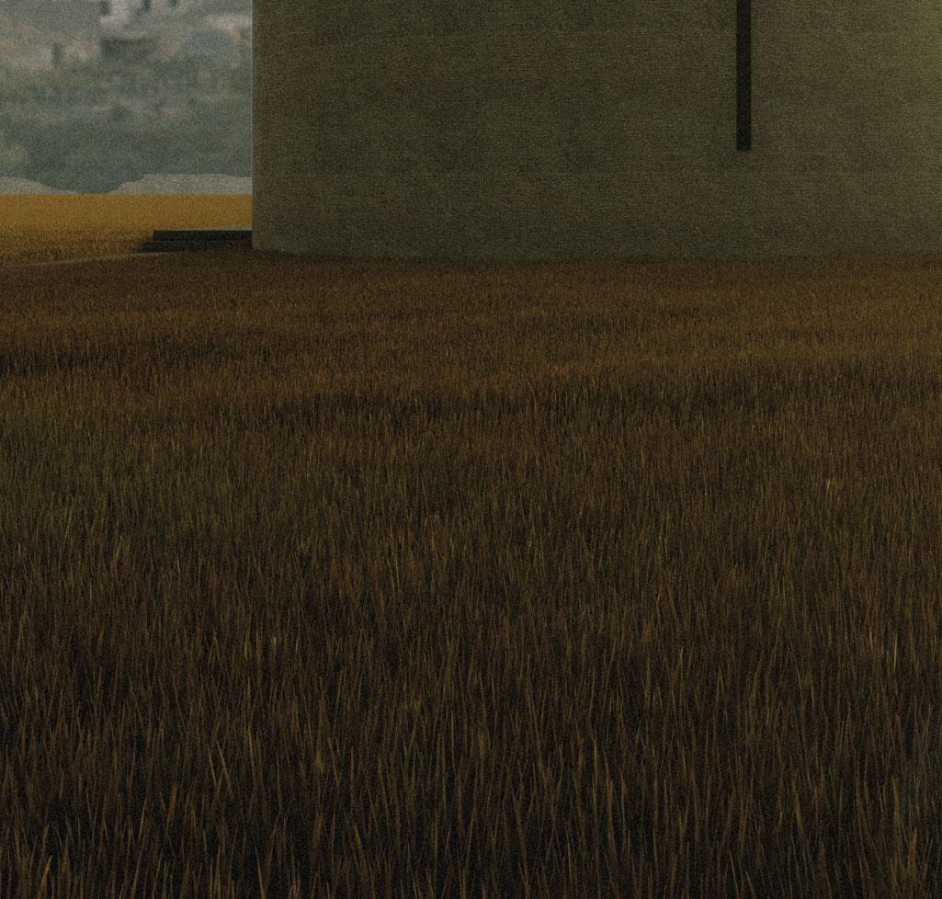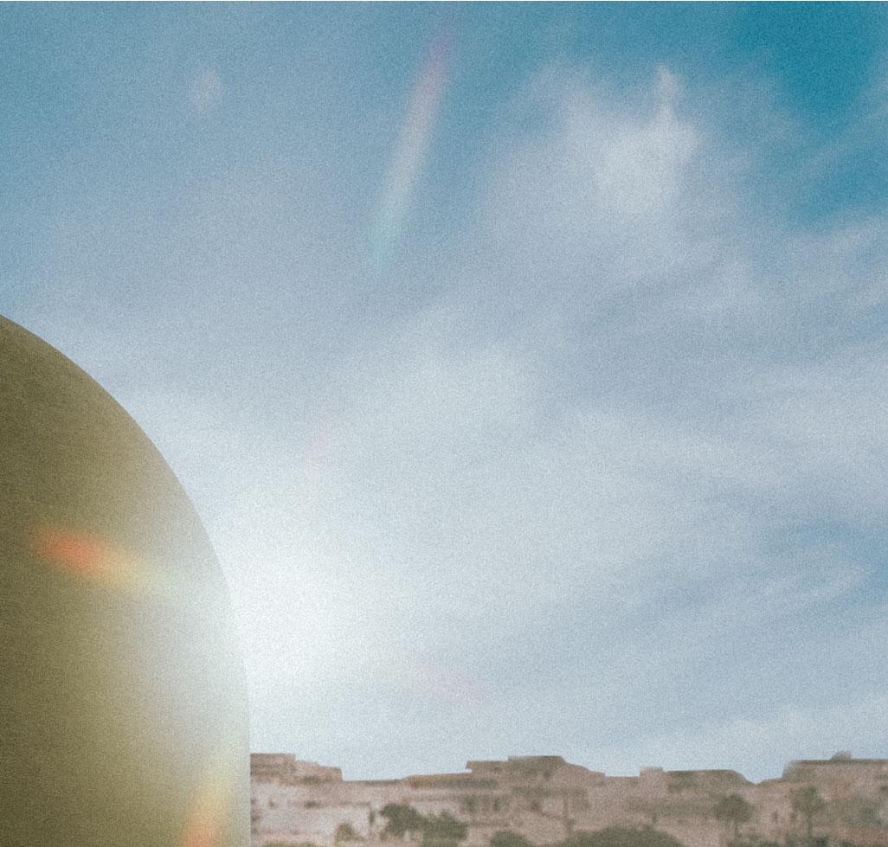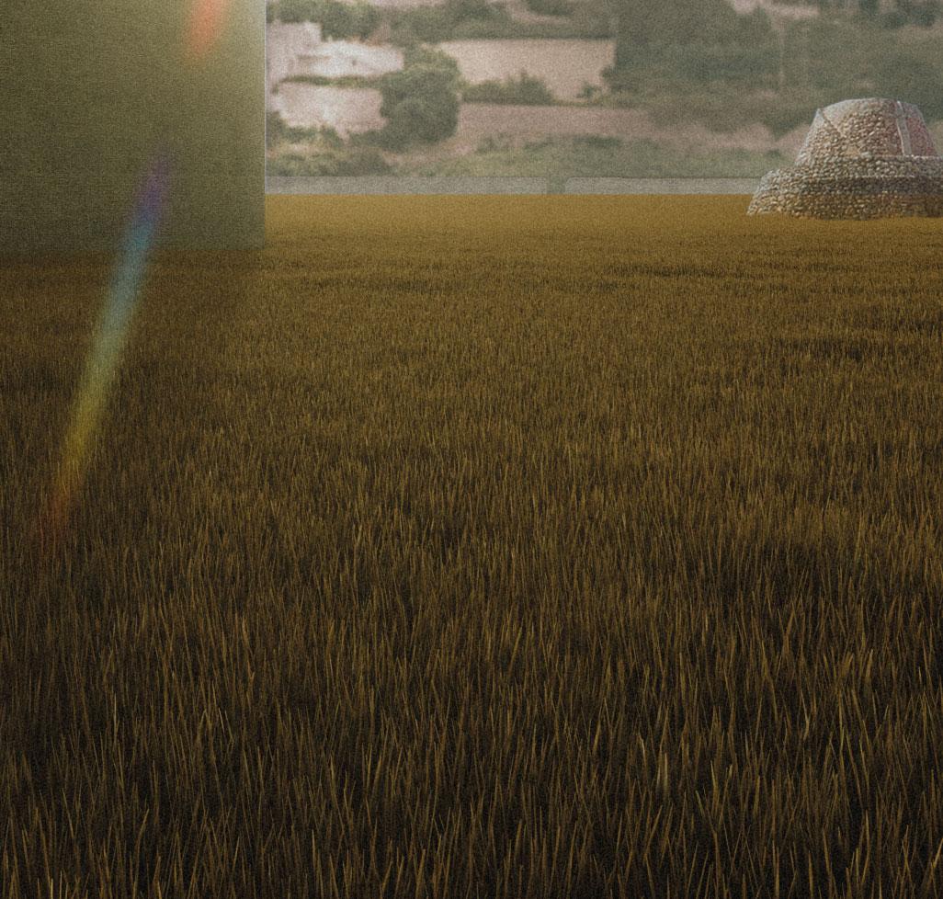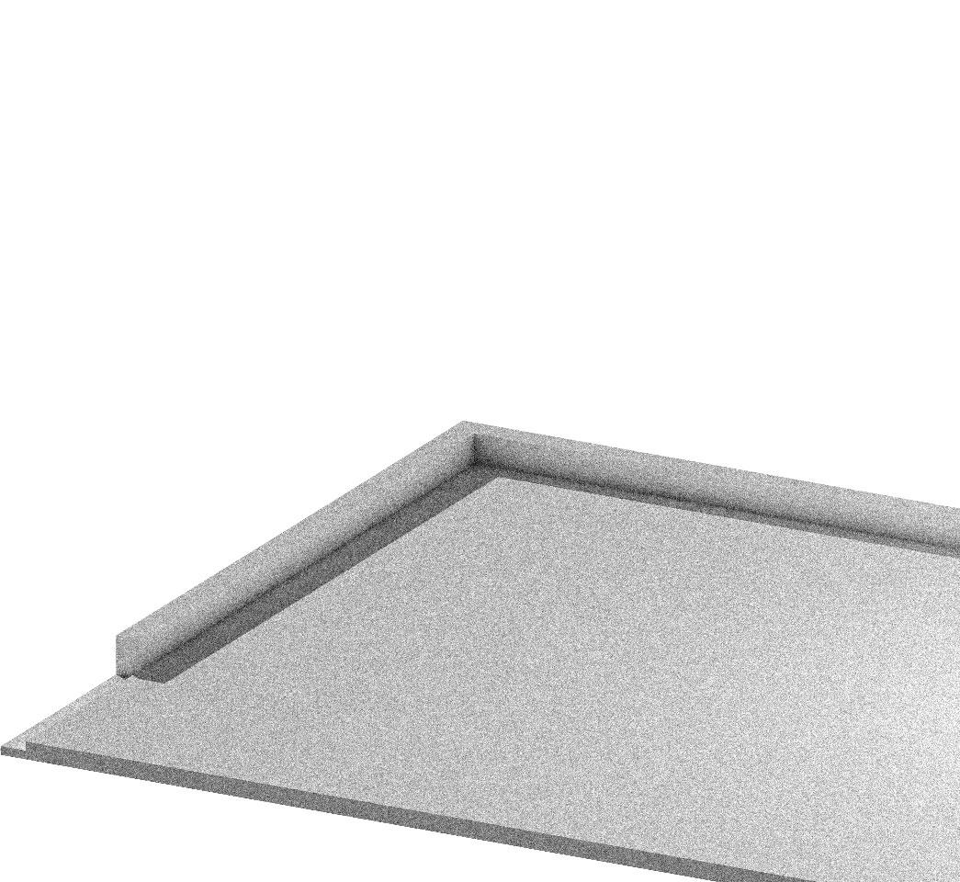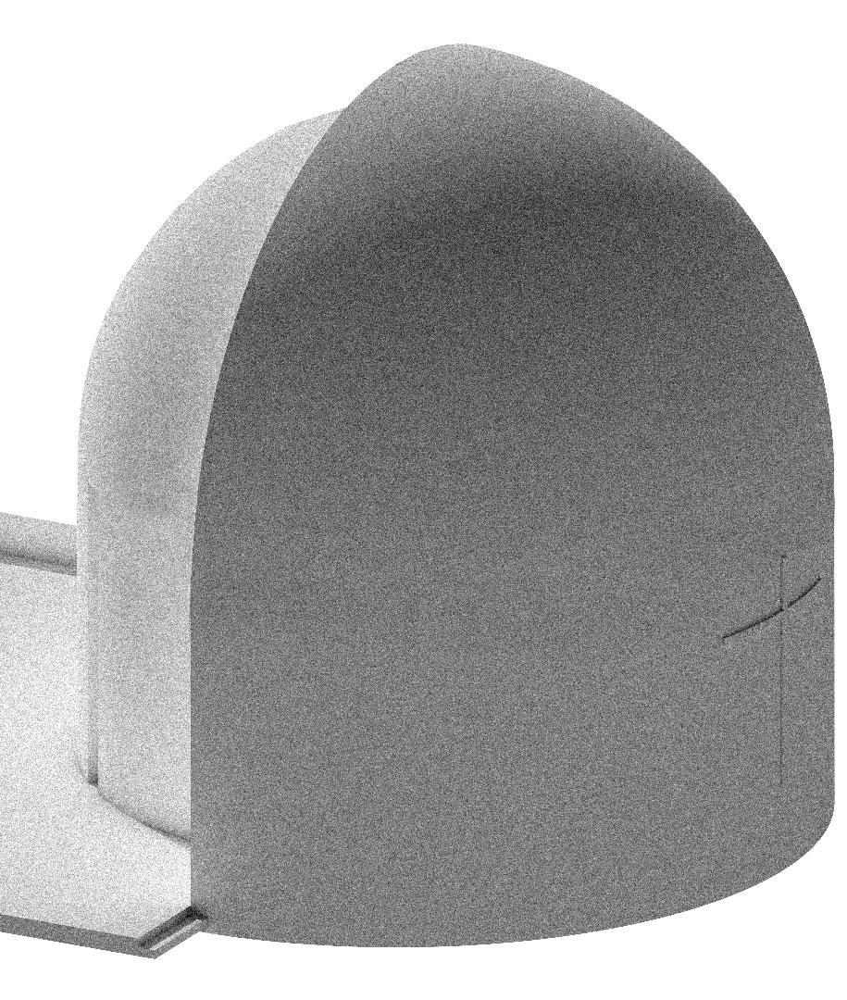GABRIELE DE GIORGI
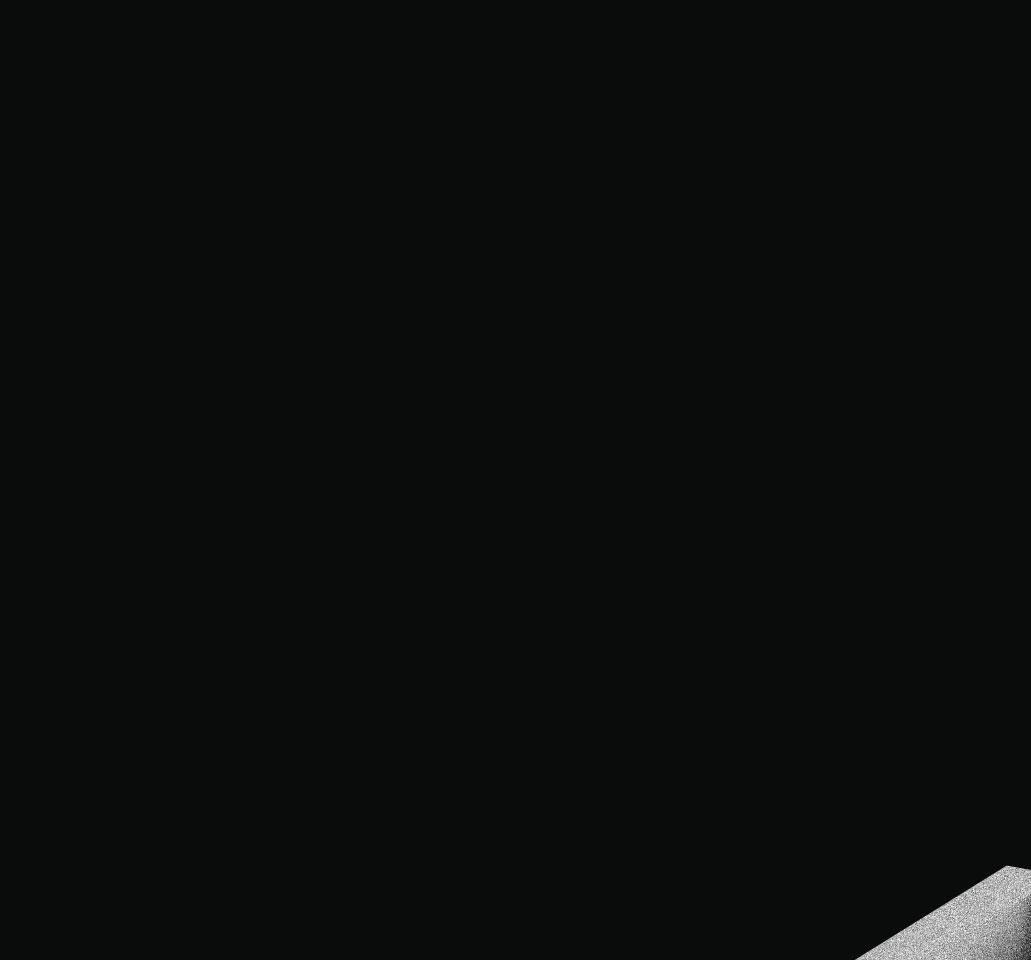




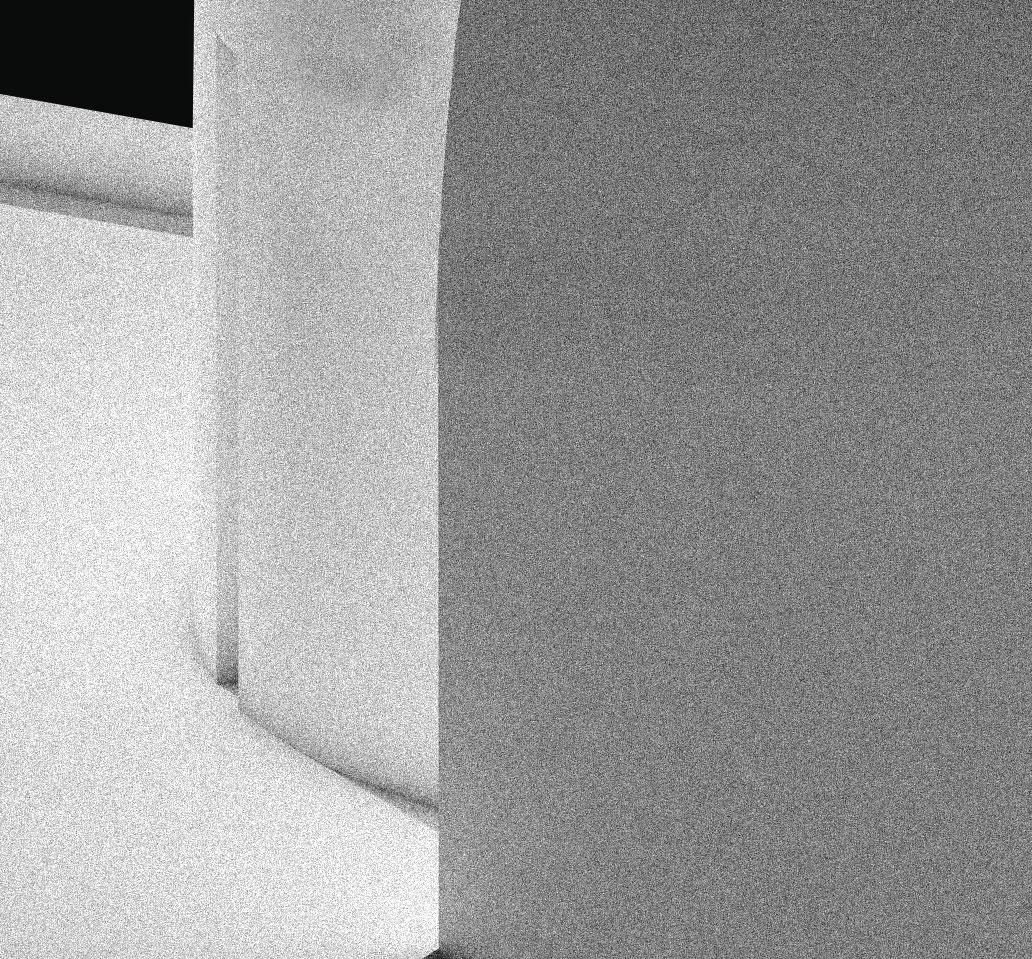
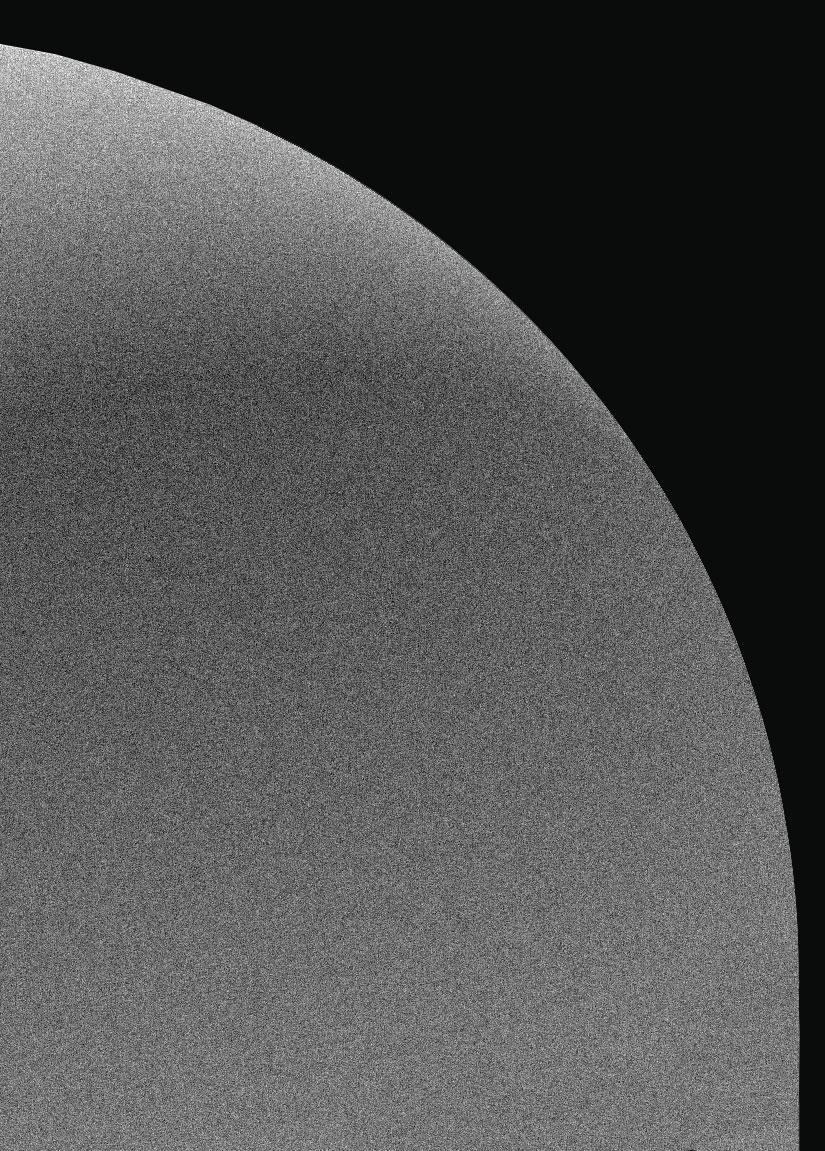










The following paragraph will hopefully serve to clarify what architecture means to me, as well as my design approach. Through these ‘statements’ it will also be possible to get a clearer picture of the projects collected here:
ST.1) Architecture is the path I chose years ago, moving from the inland area of Lecce to the great city of Milan;
TS. 2) I consider myself a fair enthusiast, since I read magazines, books on the sector and from an academic point of view I have never missed a night’s work, a delivery or an exam;
ST.3) Everything that concerns my dreams and ambitions has to do with architecture, that is, with the possibility of making my ideas ‘lived spaces’;
ST.4) I fully realise the importance of the ‘recognisability’ of the hand and the need to define one’s own design ‘language’. For this reason, I find it propaedeutic to educate oneself on the type of language one wants to promote and develop. For example, the architects that have impressed me most during my studies are: Tadao Ando; Álvaro Siza and Louis Kahn. A long-term goal could be to start from their research in the formal, urban or spatial sphere, and then come up with a new language, consistent with the roots from which it originated but perfectly autonomous and recognisable in its identity.

1. Acropolis observatory.........................................01
#newconstruction #observatory #lycabettus #athens #2022 2. Porta Corvetto................................................05
#newconstruction #publicpark #towers #residential #quarter #corvetto #milan #2022
3. Scuola futura.................................................09
#newconstruction #publicpark #quarter #quartooggiaro #milan #2023
Extra - academic project:
4. Le Cupole.....................................................17
#newconstruction #sanctuary #inland #salento #2022
#newconstruction #observatory
#lycabettus #athens #2022
Collaborator: Viviana De Nardin
The site is a fundamental institution in the cultural history of the Greek capital.
Present in various myths and folklore stories, Lycabettus Hill represents a privileged viewpoint over the Acropolis. Although the sacred hill is visible from several points, the project area was chosen so as to intercept the greatest number of flows. As a result, the project is located on an undeveloped clearing (A) along the ascent to the Chapel of St. George (19th century), a place of pilgrimage because of its religious value, as well as the viewpoint.
The potential ruinous appearance of the concrete, the space defined by the walls and the staircase are the founding elements of a project that is built on three levels (from street level the floors rise 6 and 9 metres respectively).
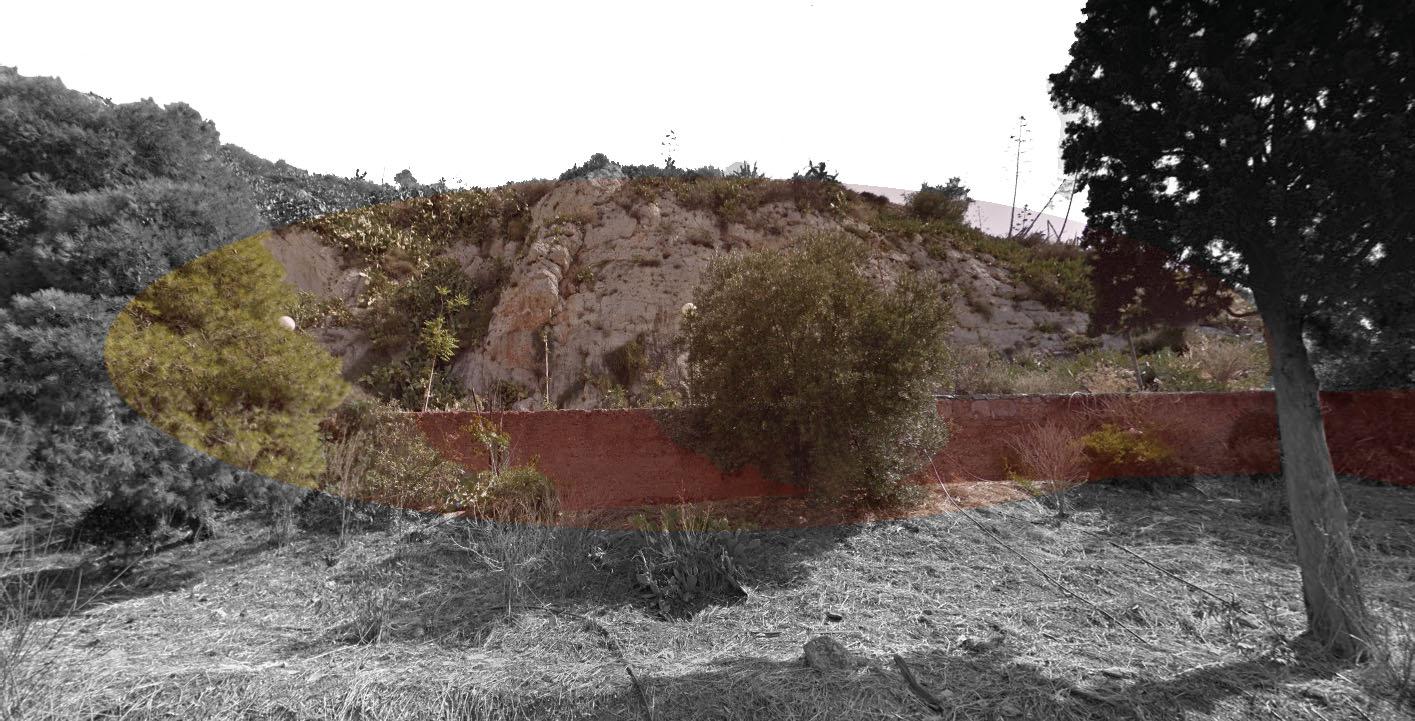
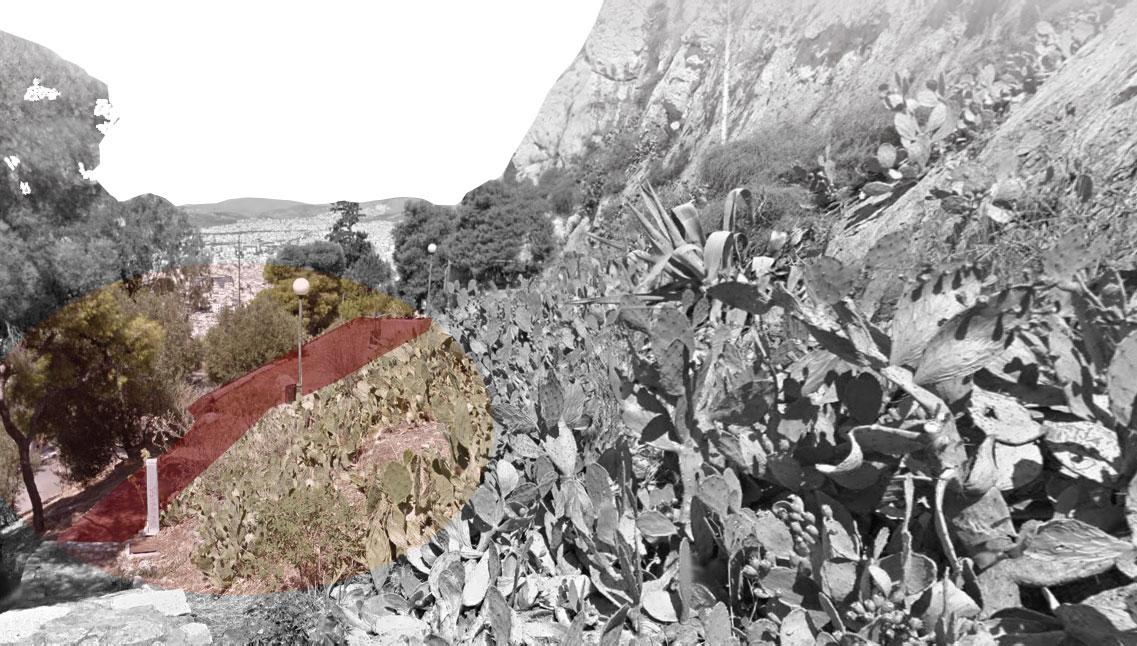


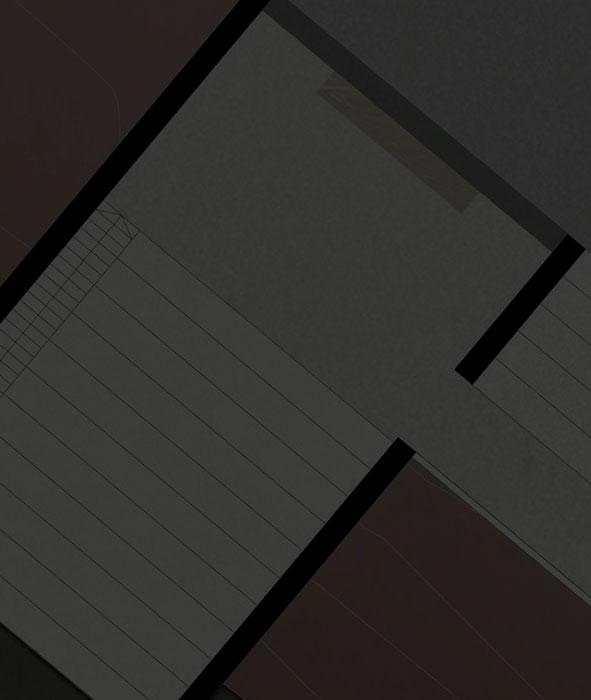







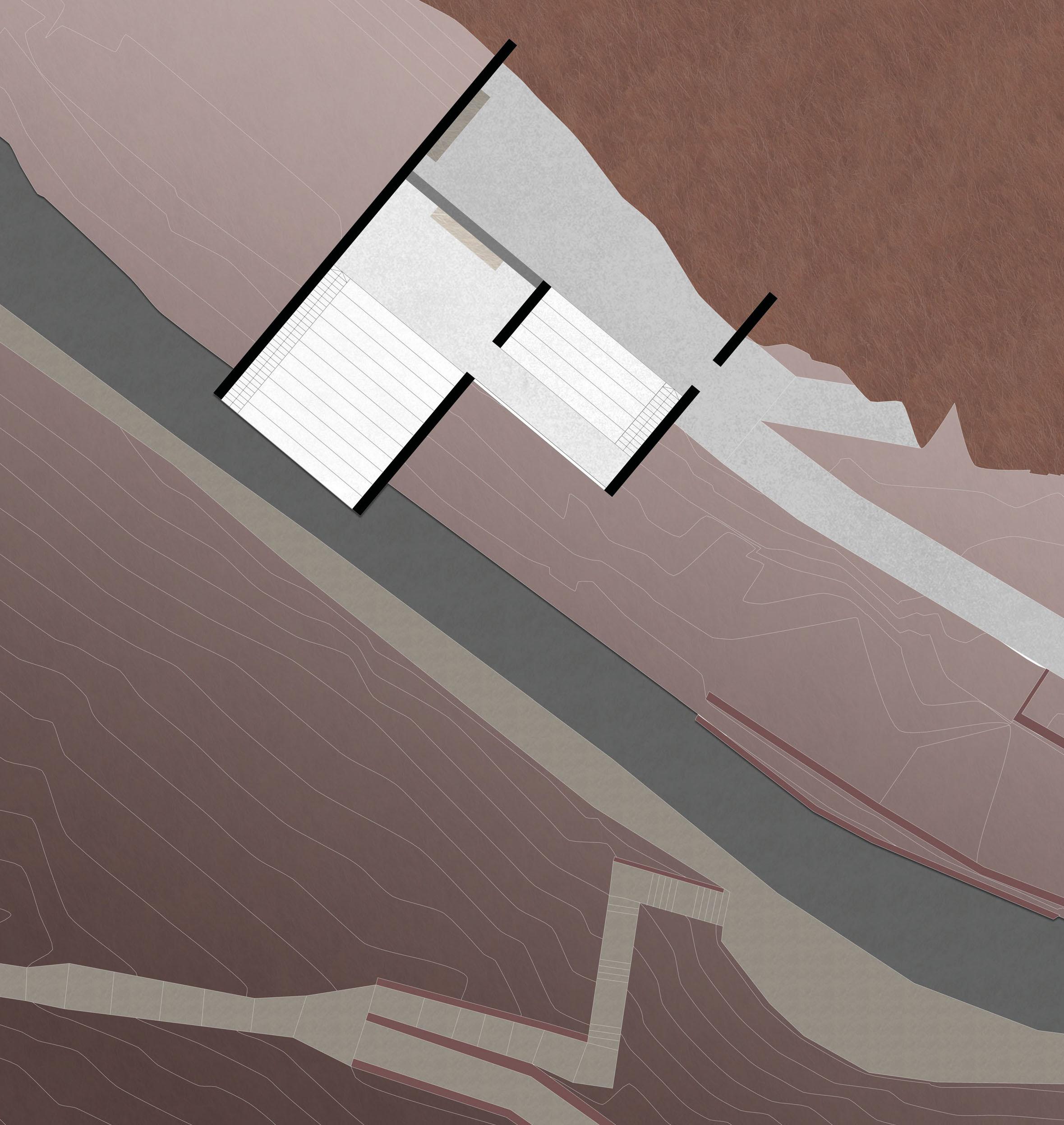


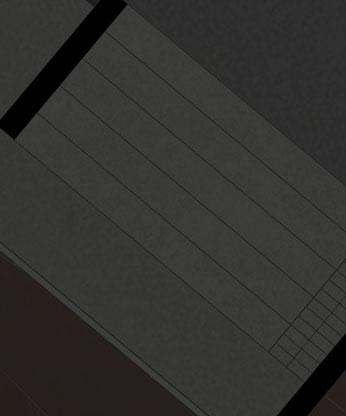

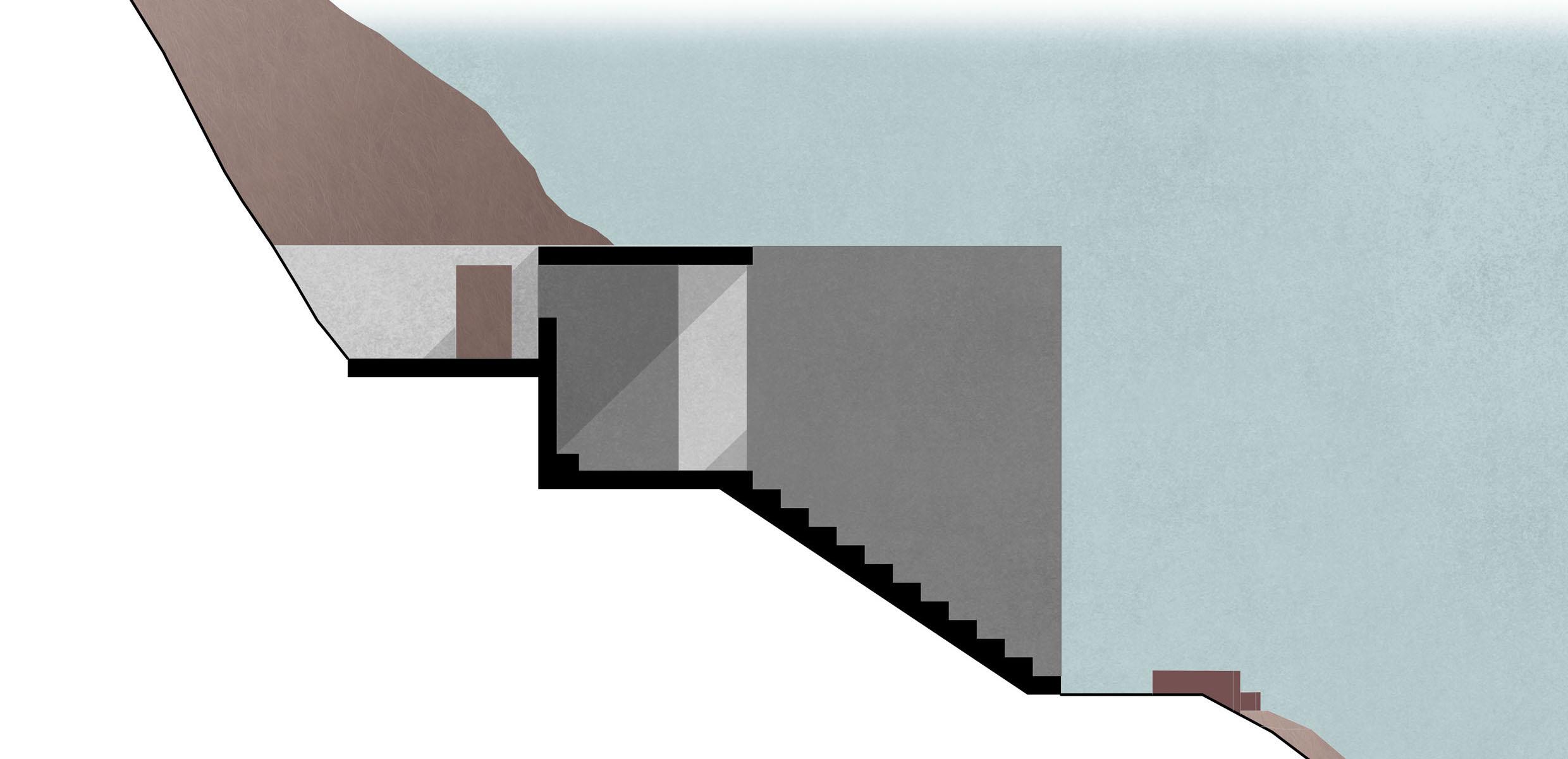


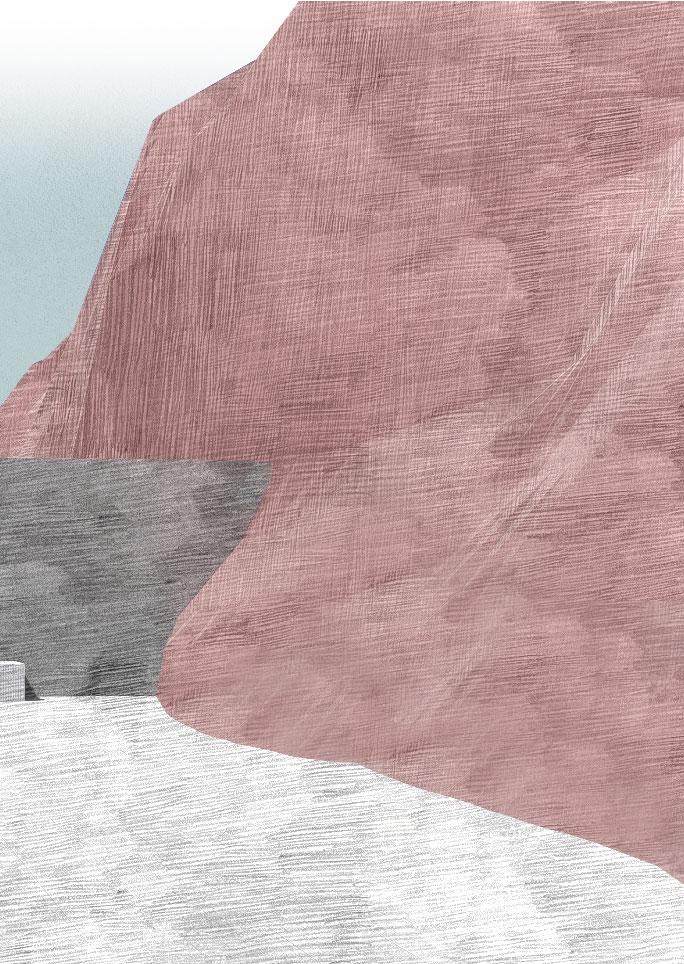
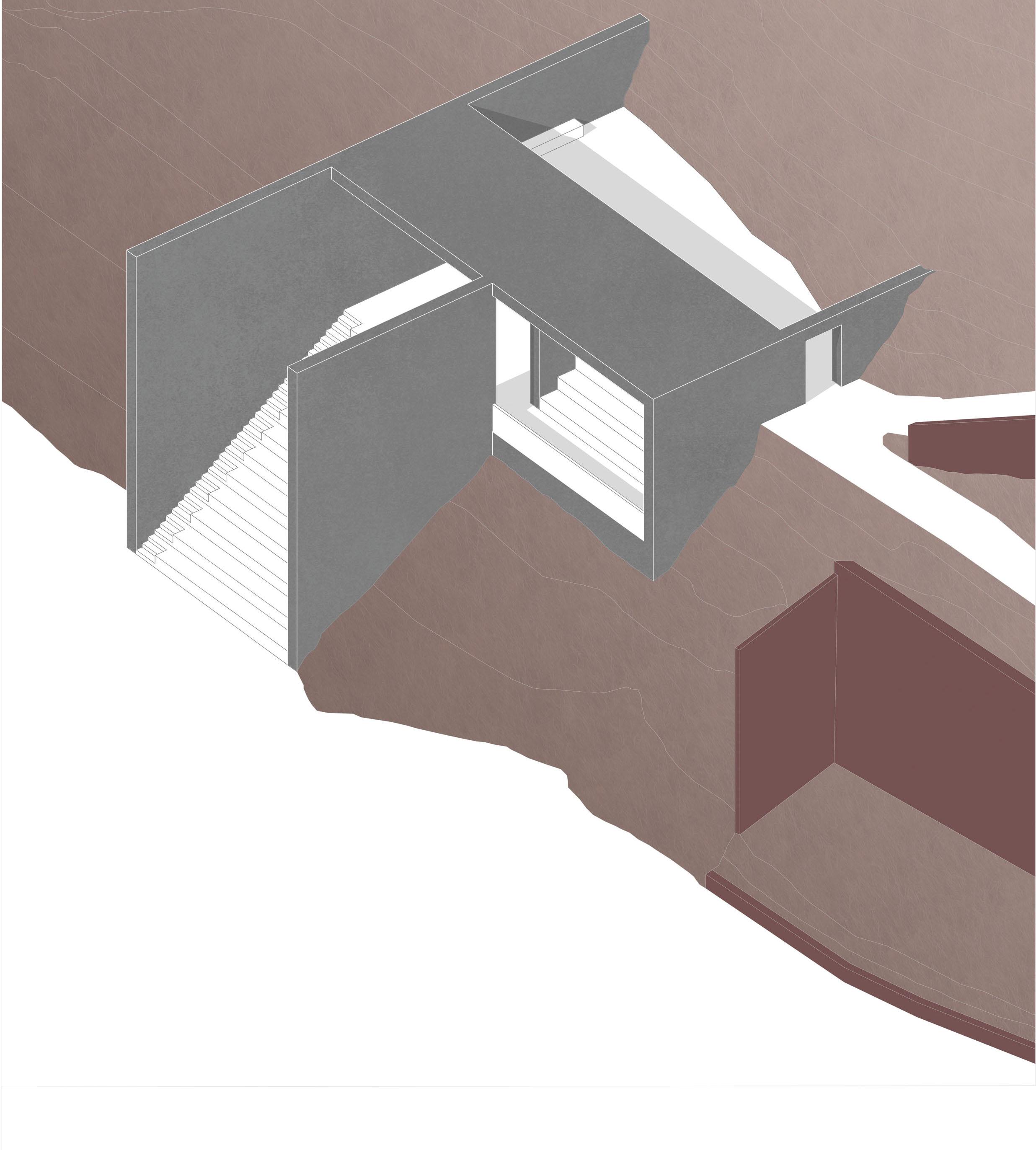
#newconstruction #publicpark #towers
#residential #quarter #corvetto #2022
The intervention described here concerns two residential towers and a public park, the location of which (Piazza Angilberto II) is part of a much wider project scenario, which involves the entire Via San Dionigi. This road axis, in fact, today presents itself as a veritable ‘border’ between the city of Milan and the Parco Agricolo Sud due to the suffocating presence of fences and borderline buildings, which make it difficult for non-residents even to contemplate the existence of a public park, and this is expressed in the exclusive access to the Vettabbia from Viale Omero.
The project therefore envisages the removal of architectural barriers so as to open up the park to the city, the redevelopment of the two green areas serving the ‘Albe Steiner’ ITSOS and the extension of the public green area to the south.
Finally, the green axis is realised with a green line connecting the various interventions. Considering that the access from Viale Omero is purely naturalistic, the other terminal, the one on Piazza Angilberto II, was conceived volumetrically in order to graft a threshold between the park and the city: two towers, respectively 60 and 45 metres high, design the access to the park to the west and a lowered square from which the residences can be accessed.
The taller body, in addition to the functions related to living (bicycle storage and concierge), also has two commercial premises on the ground floor. On the upper floors, the building consists of four flats per floor with a habitable balcony every two floors. Similarly, the building facing San Dionigi Street also has a public shop on the ground floor and a concierge. In addition, there will be two flats per floor with a staggered gallery every third floor. One aspect that the two towers have in common is the use of double height, which gives movement to the various façades, and the module of the openings (0.60 and 1.20 m), broken only in some points by continuous glazing (near some entrances or exits to terraces).
Collaborator: Viviana De Nardin

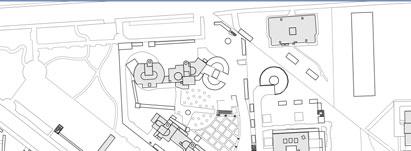

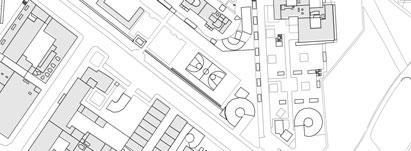

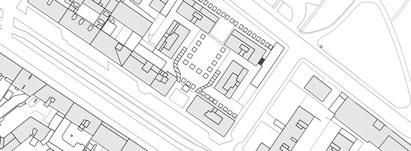


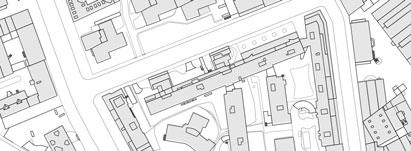
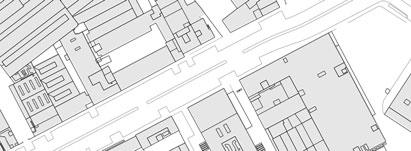
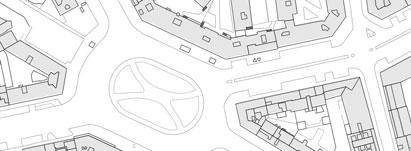
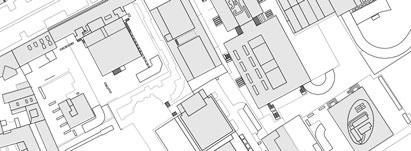
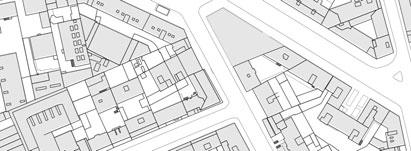
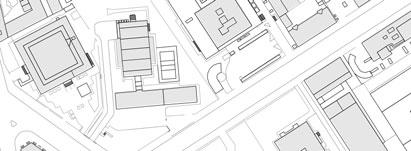

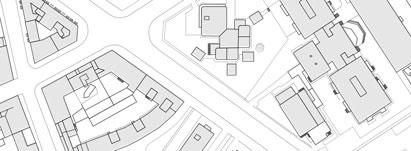
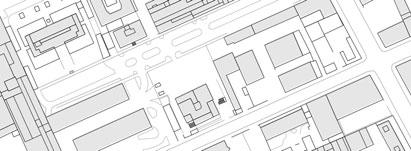
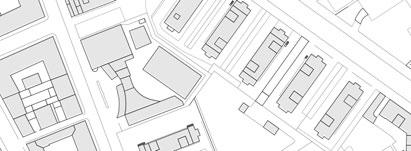
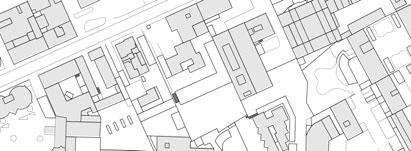

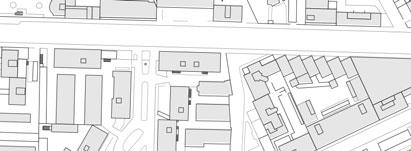
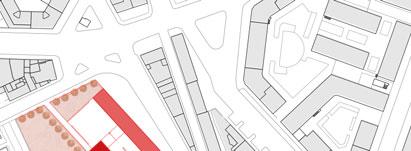

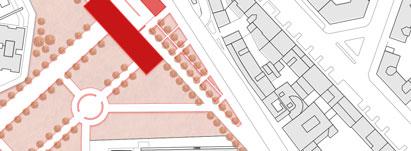
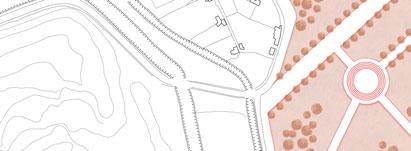
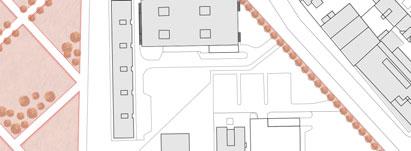

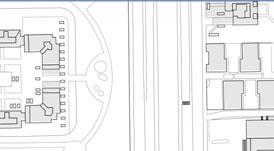



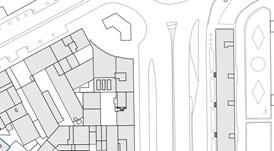
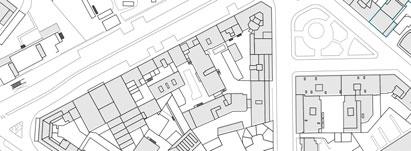
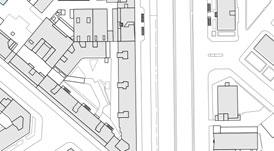

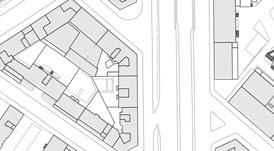
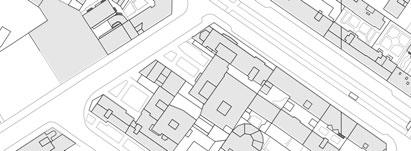

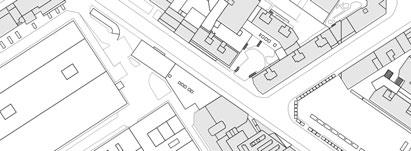
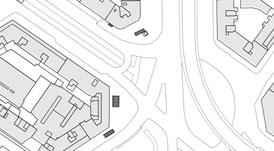
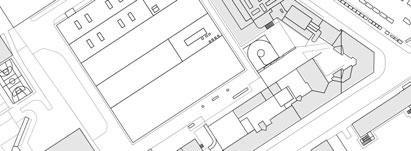
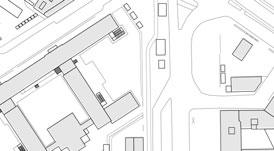
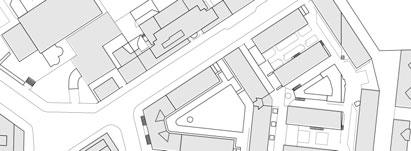

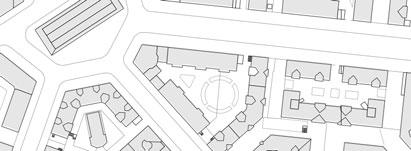
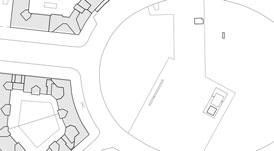




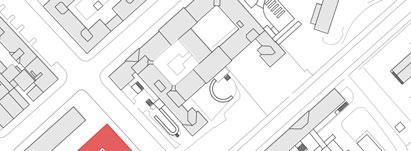

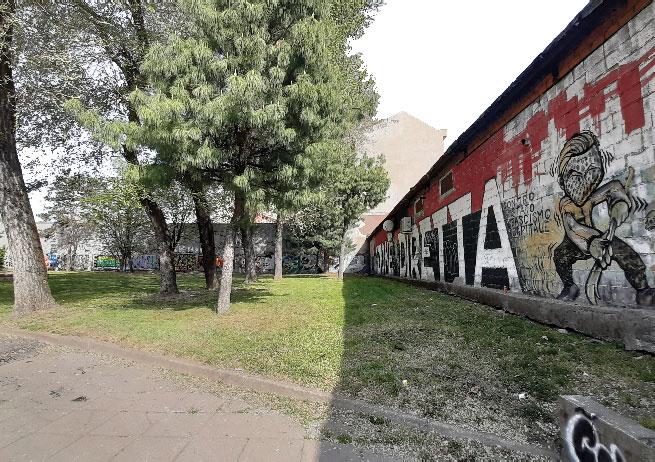
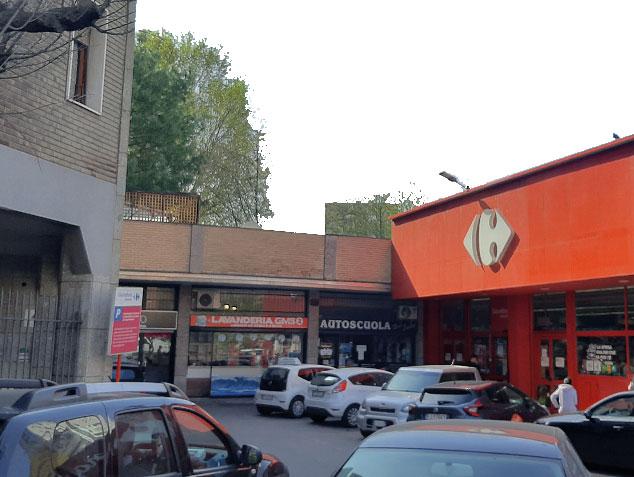
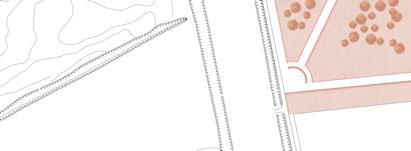
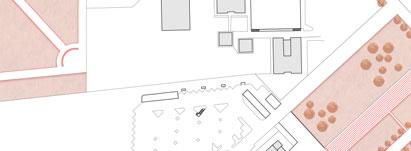
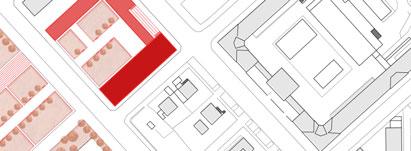
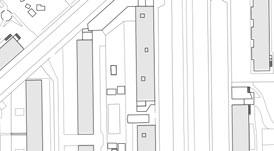




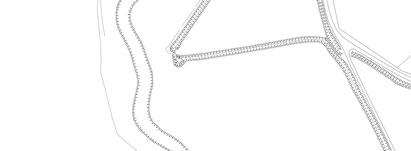
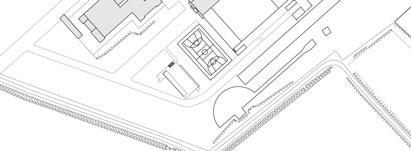
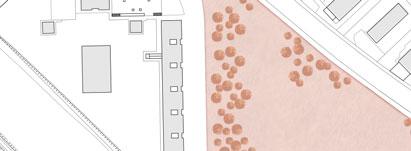
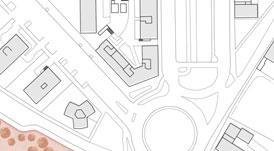

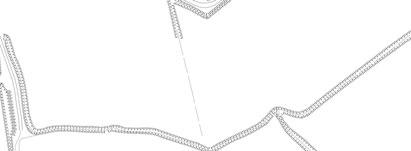
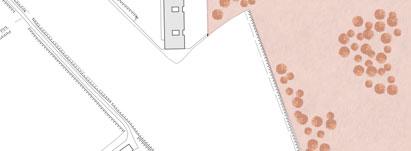









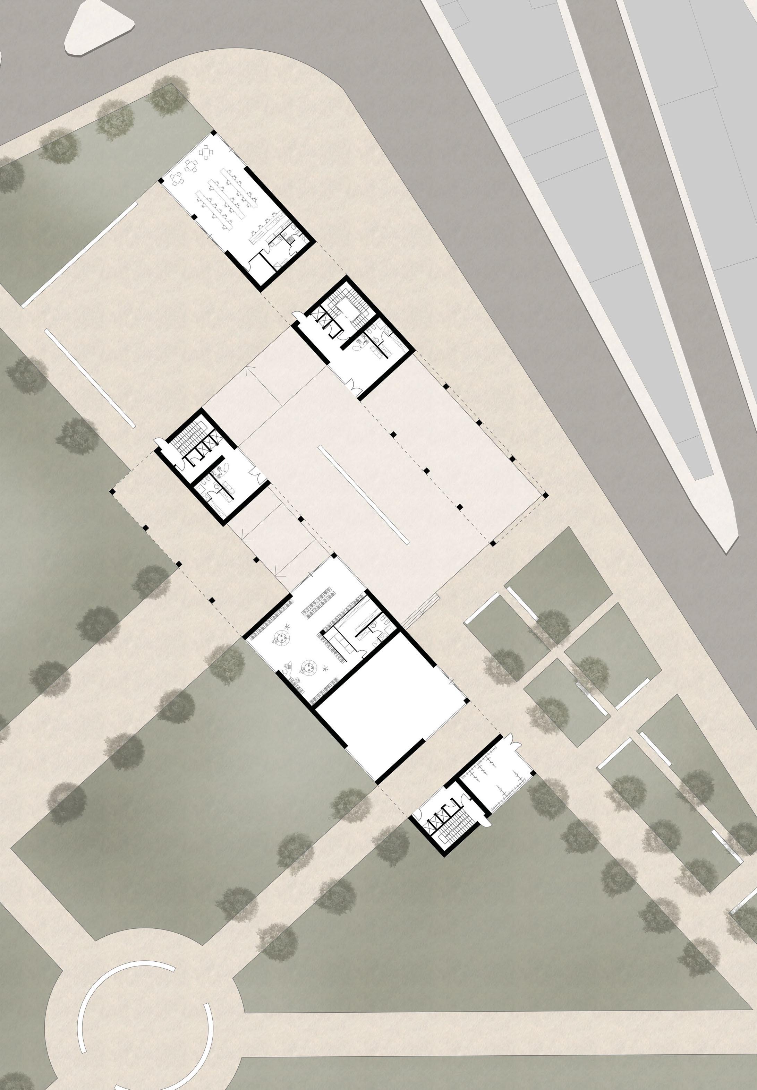

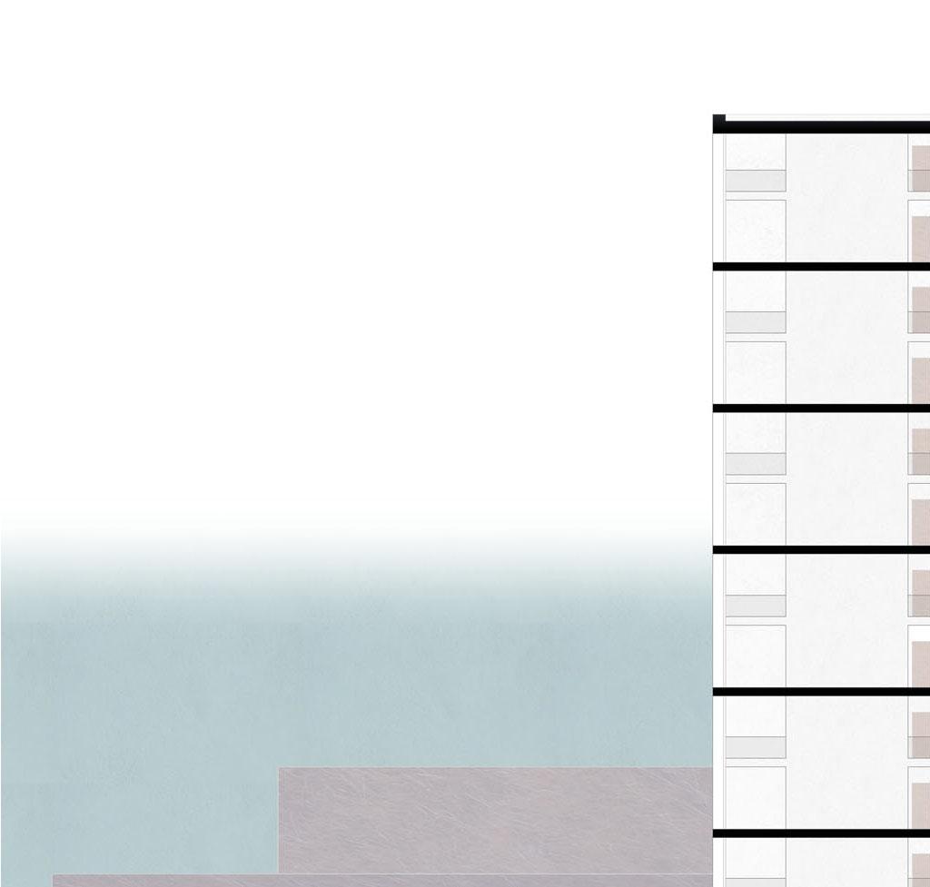
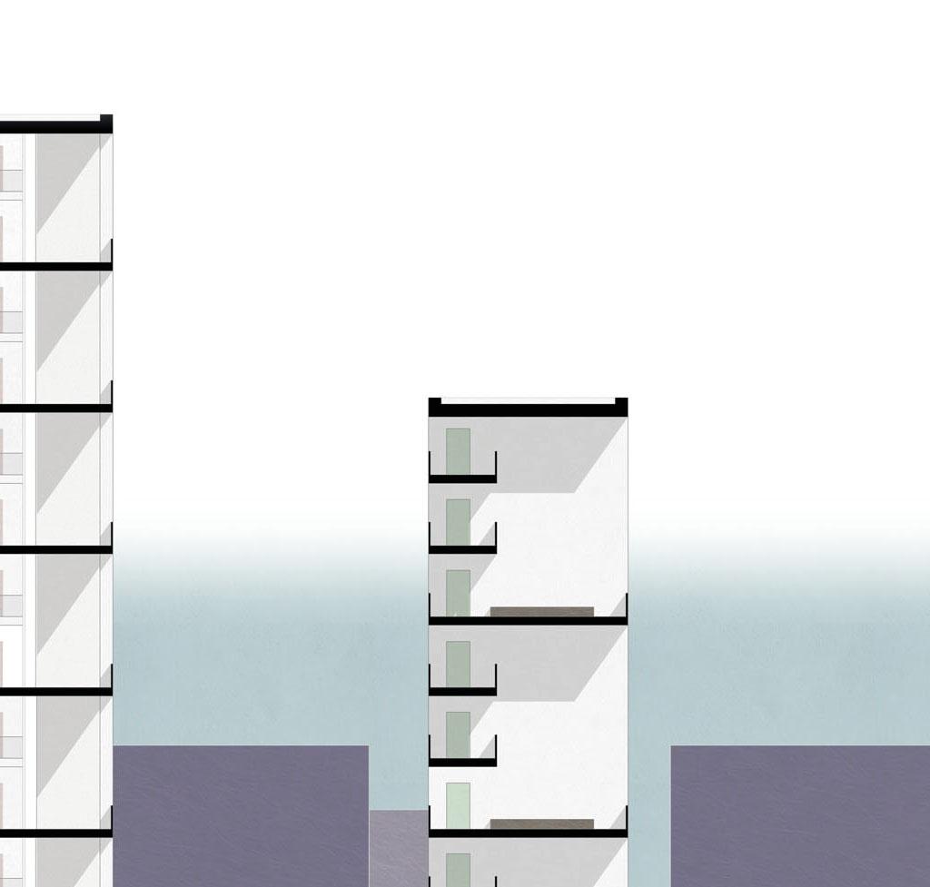
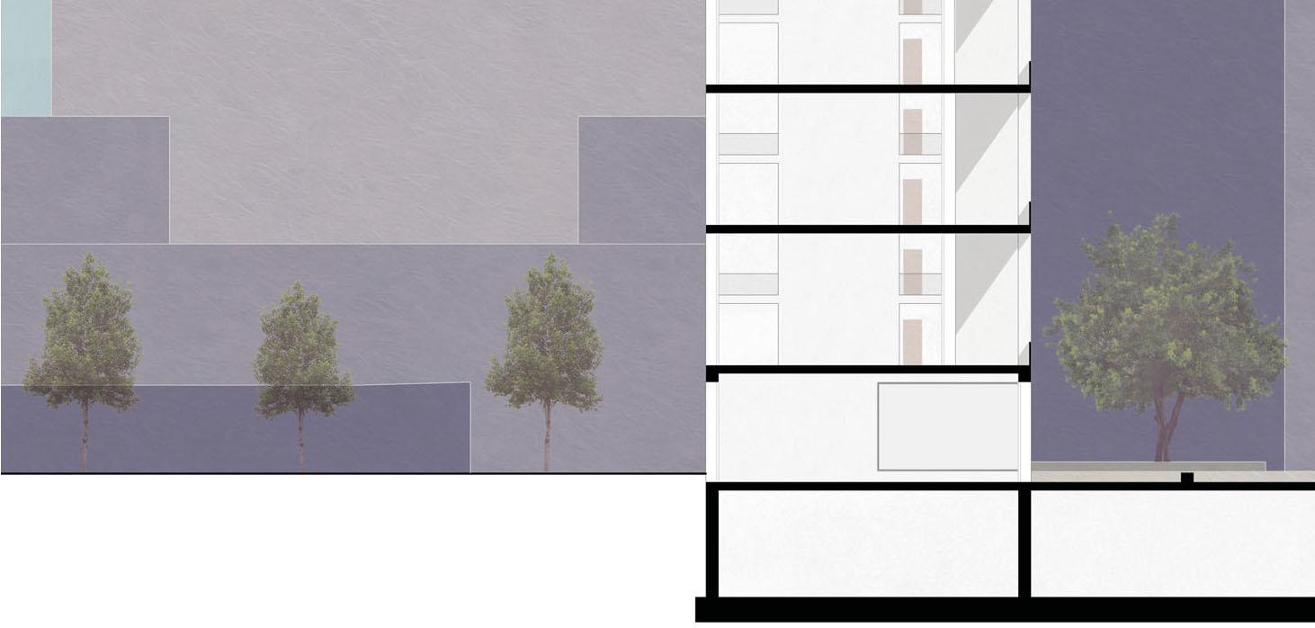
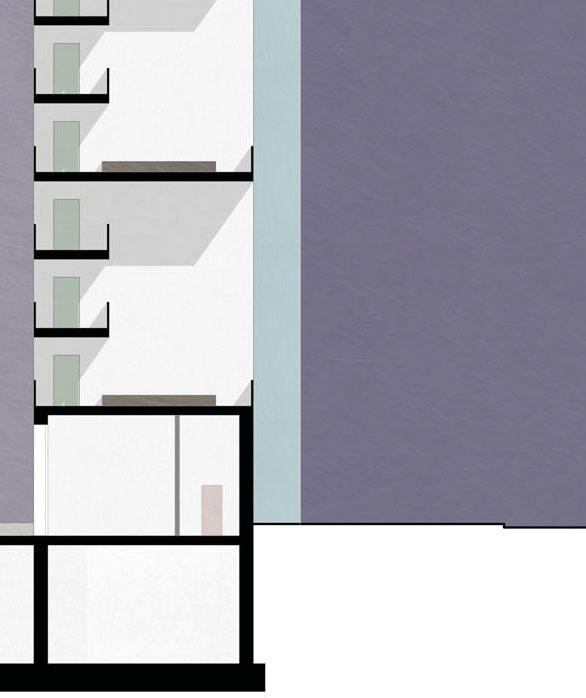

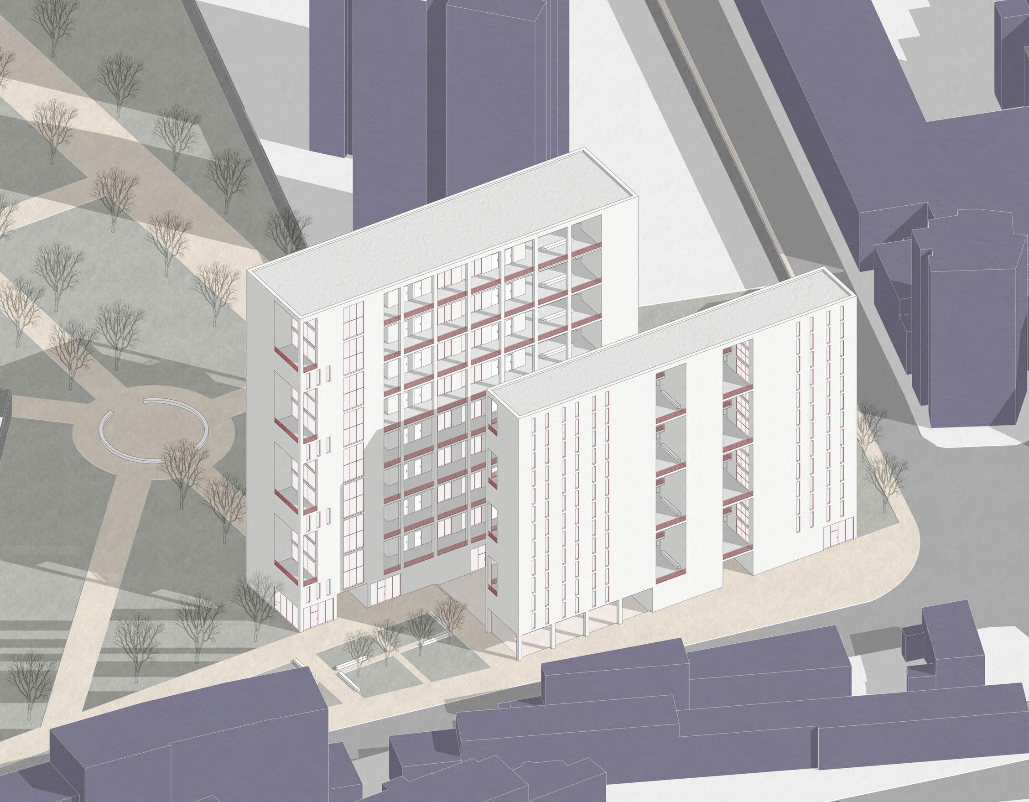
#newconstruction #publicpark #quarter
#quartooggiaro #milan #2023
From an initial phase of study of this area on the borders of the Quarto Oggiaro neighbourhood, a series of criticalities are revealed that lead us towards a project for the transformation of the landscape, in addition to the construction of a new school complex. The first intervention consists in the demolition of the existing school, as well as the abandoned building within the project lot. This will create a visual relationship between the nearby station (main flows matrix) and the school.
Remaining in terms of visual relations, a new public park will also be designed in function of three polarities: an area undergoing transformation to the north, towards the municipality of Novate Milanese; the new school and the Chiesa della Resurrezione. In particular, the last two will be connected by means of an optical cone that will be projected from the school to the ground, until it meets a wide pedestrian avenue with an inverted T shape, capable of connecting the three polarities; which divides the park into two sections: the school and the church (used as a sports strip). The position of the new school facility is due to a series of traces from which a trapezoid will result.
This shape will later be manipulated according to the views. While the west side will open onto the park, in fact, the other sides will look towards a surrounding area of little interest and in a 1 ratio of 3 closed sides, the perimeter of the building will have a decidedly ‘introverted’ connotation. From here the choice of the court archetype in order to create a microcosm within the school, so as to make the architecture connected to the context (optical cone church - school and tracks) but in fact autonomous.
With a further modification of the typology, the layout will open up in two places: to the south to create access to the civic building and to the north to design independent access to the two gyms connected internally by a cordonade, whose parapets will be clad in red metal.
COMPOSITION SCHEMES:
Collaborators:
Viviana De Nardin; Riccardo Proietti
As a result of these choices, the school is composed of two buildings, both in exposed concrete. The body to the west is L-shaped, four storeys high and contains mainly teaching functions; the body to the east, on the other hand, includes all the functions related to the public and is divided into two parts developed on different levels: the western strip and the northern header, both four storeys high, correspond respectively to the laboratories and the stacked gyms, while the eastern strip contains the services and administration areas (i.e. offices, classrooms, changing rooms, etc.) distributed over three floors. Connecting these two bodies is a bridge that defines further entrances on the ground floor, as well as the transition from the court to the basilica archetype (nave and transept).
Looking at the plan of the civic part near the railway, one can see the primary role of the full-height, zenithally lit nave, into which a central transept is grafted, which on the upper floors will be used as a library (P1) and common area (P2).
The study of the façades finds its own rule according to the context on which the building opens up. On the east and south sides, the most “disadvantaged”, it is the wall that will characterise the façade by means of setbacks that will allow diffuse light to enter the interior. The setbacks will also be replicated on the inner sides of the courtyard, although in a different way: that is, there will be a glazed basement, with a series of openings and loggias on the upper floors, the appearance of which will be characterised by the shape of the parapets and metal stringcourses.
The west side, the side facing the park, will see a different conformation compared to the interior of the courtyard and the other perimeter sides, since here we again find the glass basement, a shaft defined by square windows (3.30 x 3.30 m) and a loggia made of laths as the crowning feature.
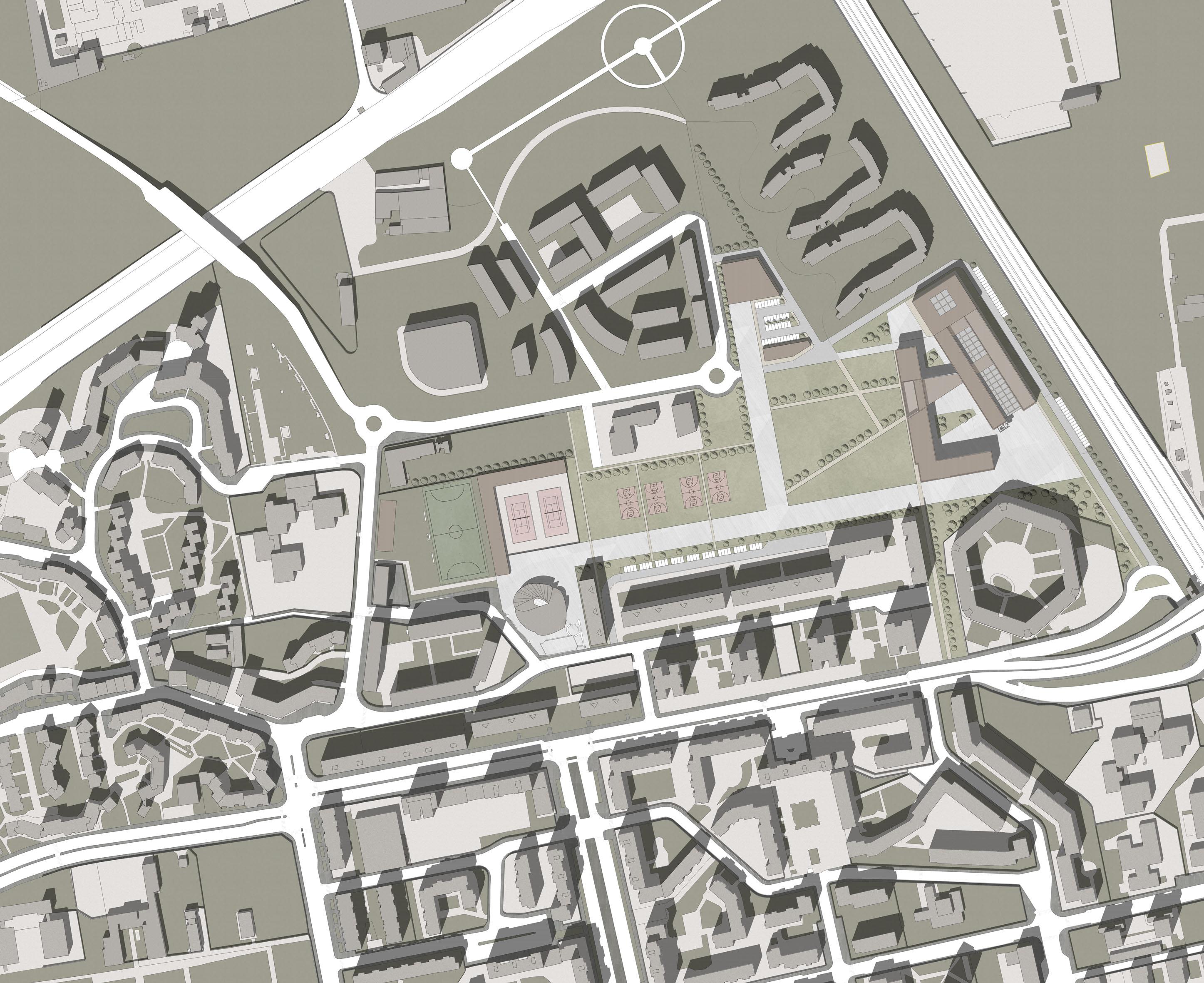
Definition of additional macro interventions:
123 Observation of the area of intervention reveals the potential visual relationship between the Church of the Resurrection, the oratory (which was redesigned during the design phase as it is now in disuse) and the school. Traces of the latter are highlighted:
1) Construction of a shopping centre to the north; 2) Project of an avenue connecting the 3 polarities: school, church and area undergoing transformation towards Novate Milanese.

The optical cone between the school and the park is projected onto the ground until it meets the inverted T-shaped avenue.
Further paths are generated by the redevelopment of the area behind the Church of the Resurrection and the ‘Social City’ project.
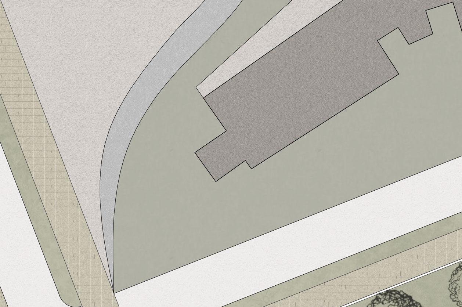
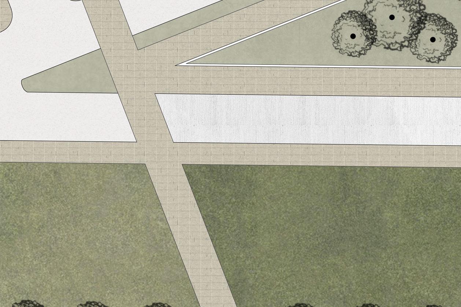
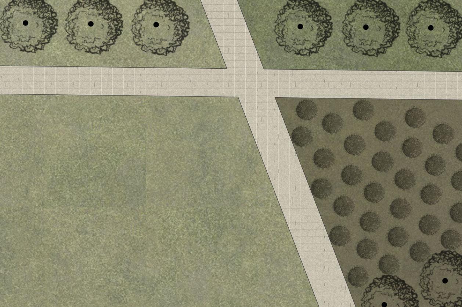
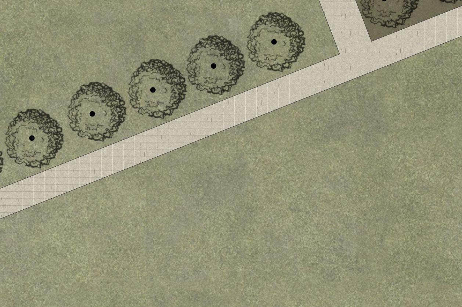
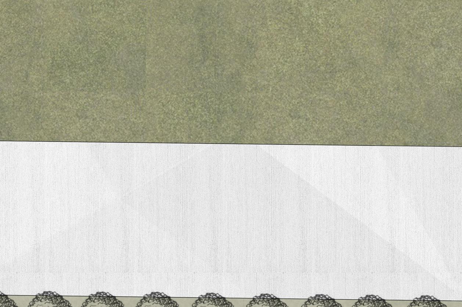



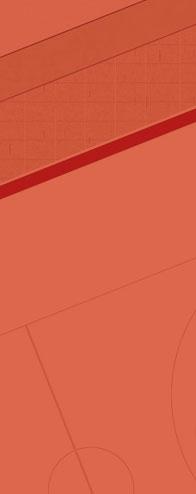

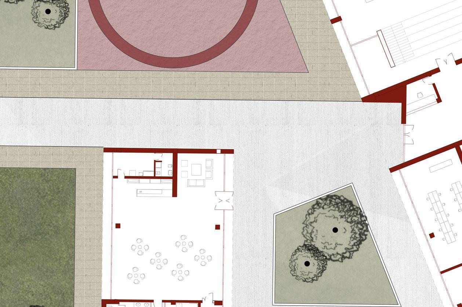
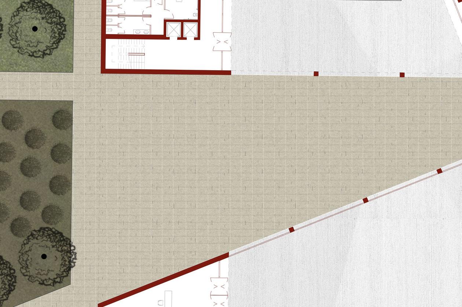
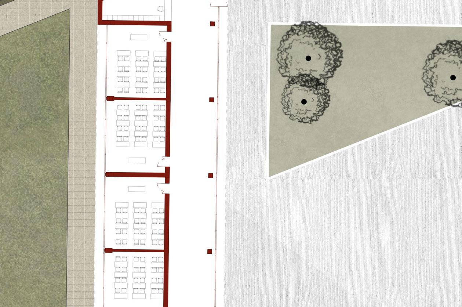
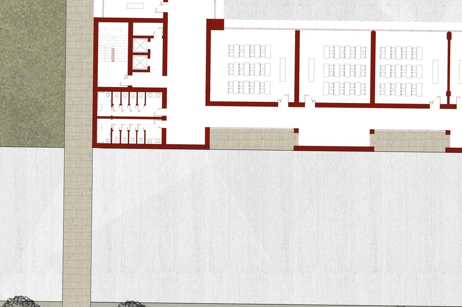

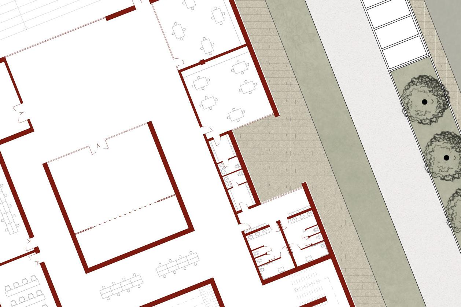
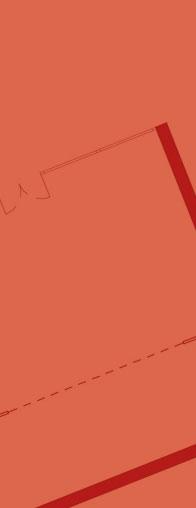

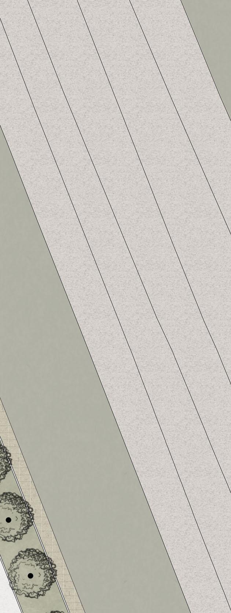



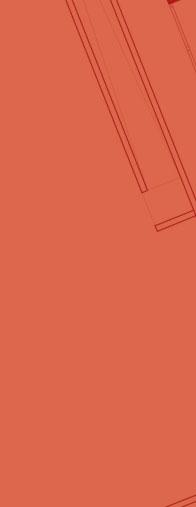



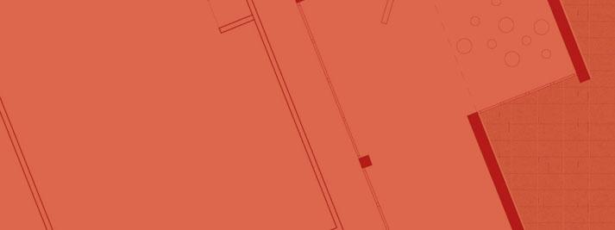
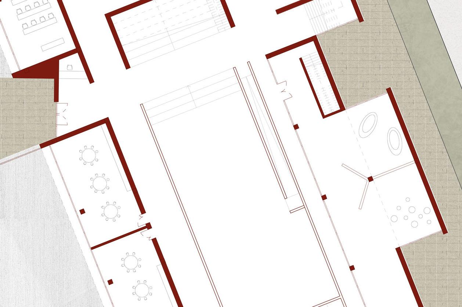
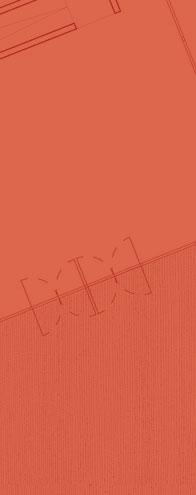


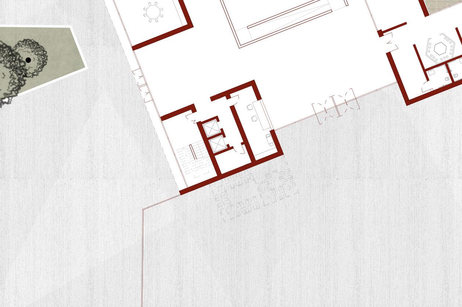
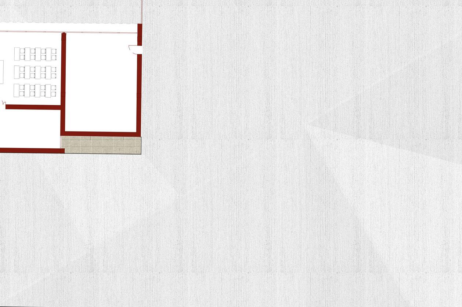
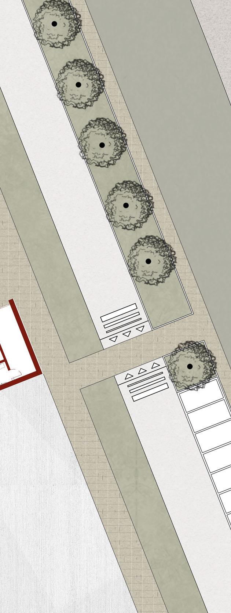
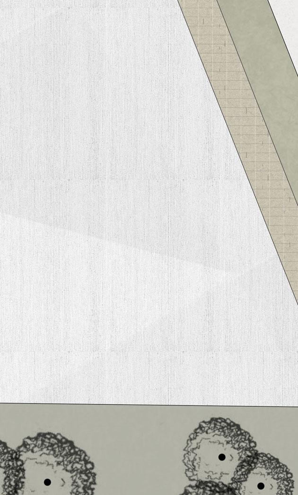






























































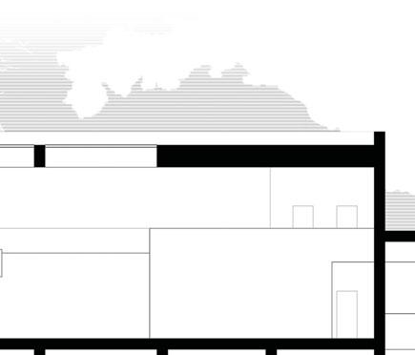

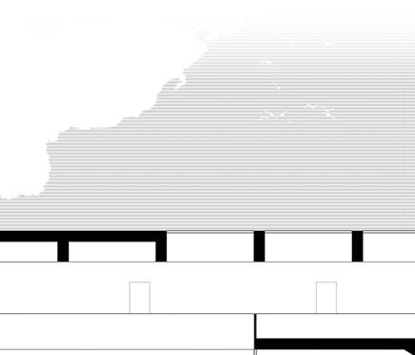
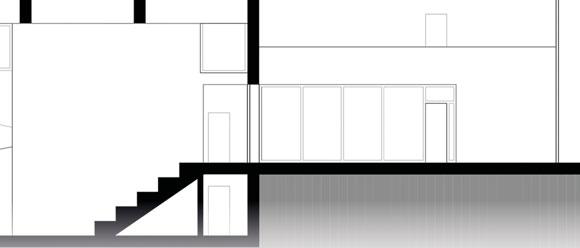





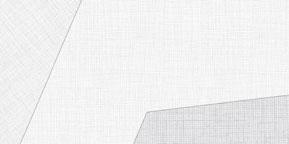











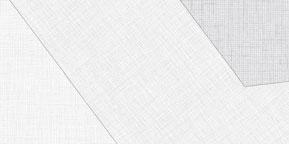





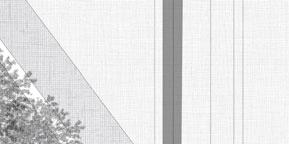


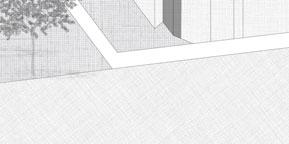


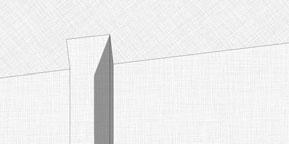


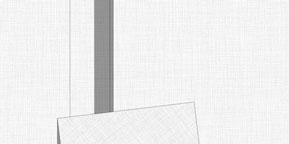





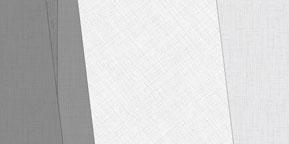


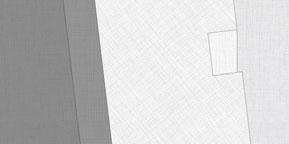


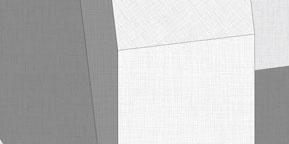


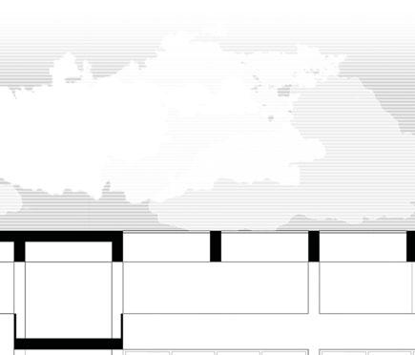
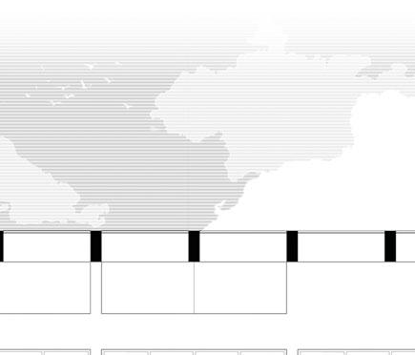
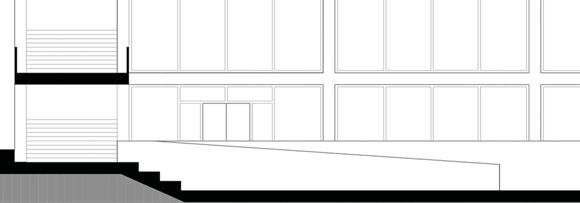
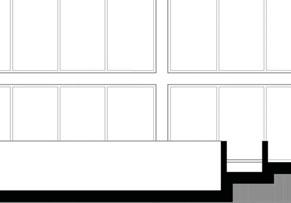
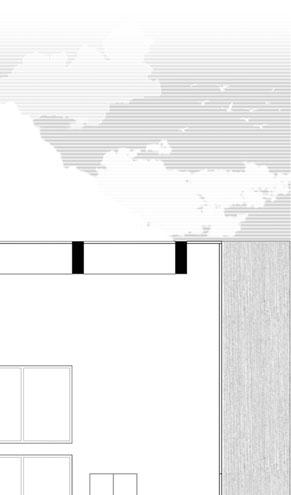

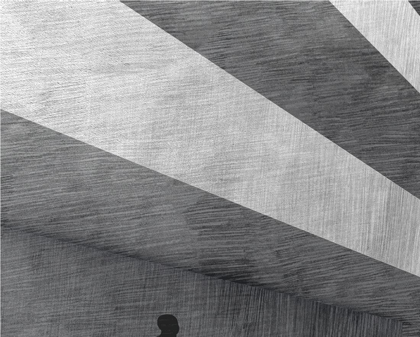
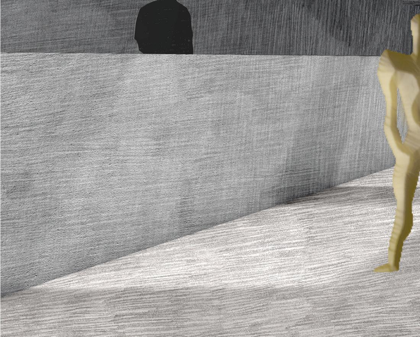

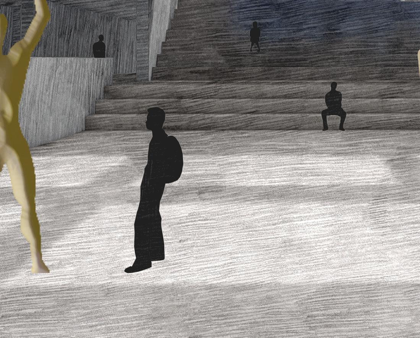
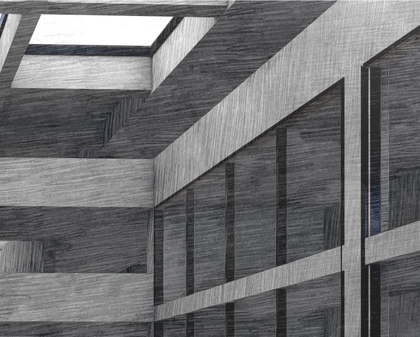

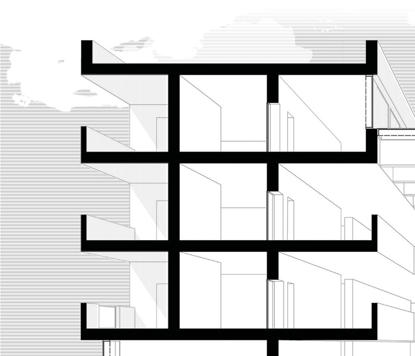

































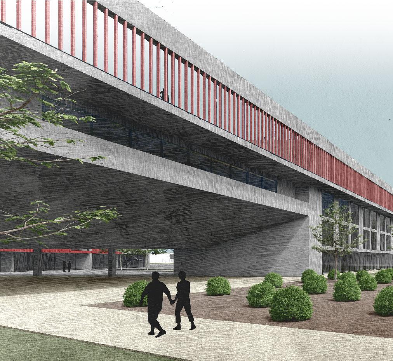





































































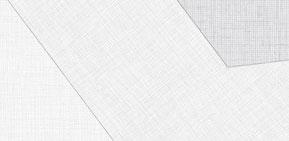

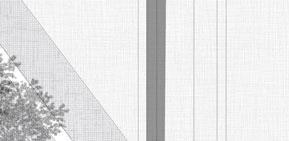
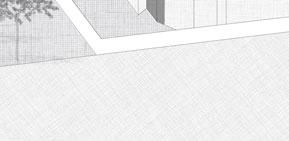


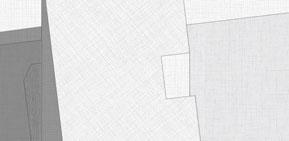
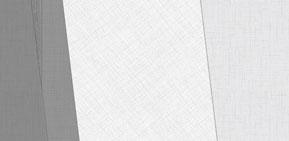




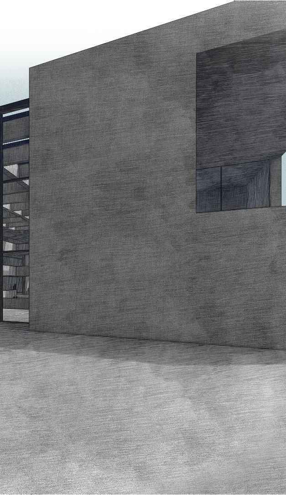
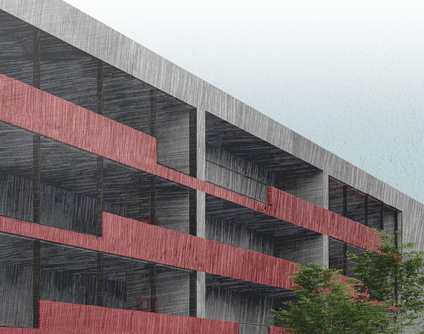

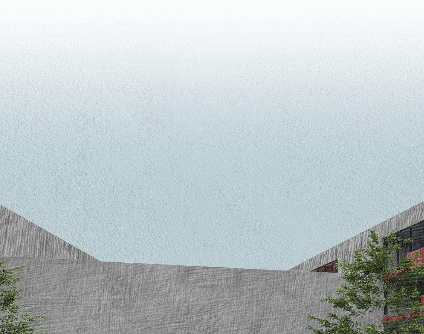
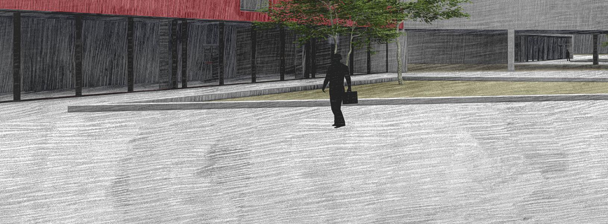

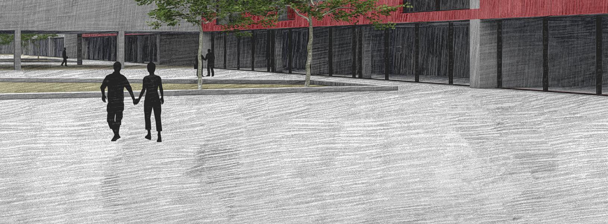

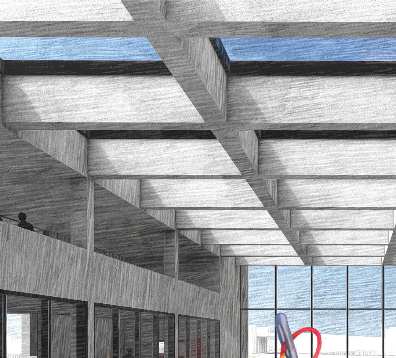


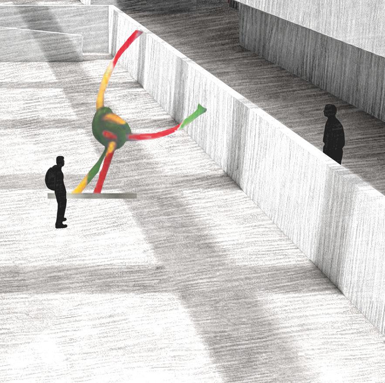
#newconstruction #sanctuary #inland #salento #2022
Collaborator: /
Projecting an architecture that is not tied to a road network or nearby buildings contemplates the necessity of a cultural connection to the place where the intervention will be located.
The idea for this votive chapel arose from observation of the Salento landscape, rich in boundless farmland, in which sacred aedicules and Pajare are occasionally located.
The last of these archetypes originated as temporary and seasonal refuge in a period after the year 1000. The plan is traditionally circular, with a truncated cone-shaped volume and a stoney, ‘dry’ appearance given by the construction method.
Further articulating the agricultural landscape, making it public by considerably widening the landscape routes (i.e. a southern Via Francigena) would allow the Salento to exponentially increase its tourist capacity, today limited to beaches, cities of art and nightlife.
The Le Cupole project, therefore, is framed as a place of ‘pause’ along an ideal pilgrimage route.
The architecture sits on a basement that works as a square, which may also be used for open-air religious ceremonies.
The intersection of two domes defines the entrance and the openings. Then, a semicircular bench is placed inside the building.
Glass and concrete are the materials used and the last one, in particular, was chosen to give the building a ‘ruined’ appearance in the long term.


