CV, Letter of recommendation

Housing for the elderly Dzierżonióv
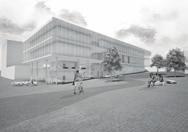






Rohan primary school

Ostrava tower Moravská třebová cultural center Vineyard Lahofer

Columbarium
Green dreams
Footbridge to the top of Pražská brána

Swimming pool in the city center
House in Smetanovo náměstí
Name Ing.arch.
Telephone
Address
D.o.b.
Nationality
Education
Gabriela Volákovágabina.volakova@gmail.com
+420 776 302 706
Nad Smetankou 222/1 Prague 9, 19000, Czech Republic
25th of February 1997
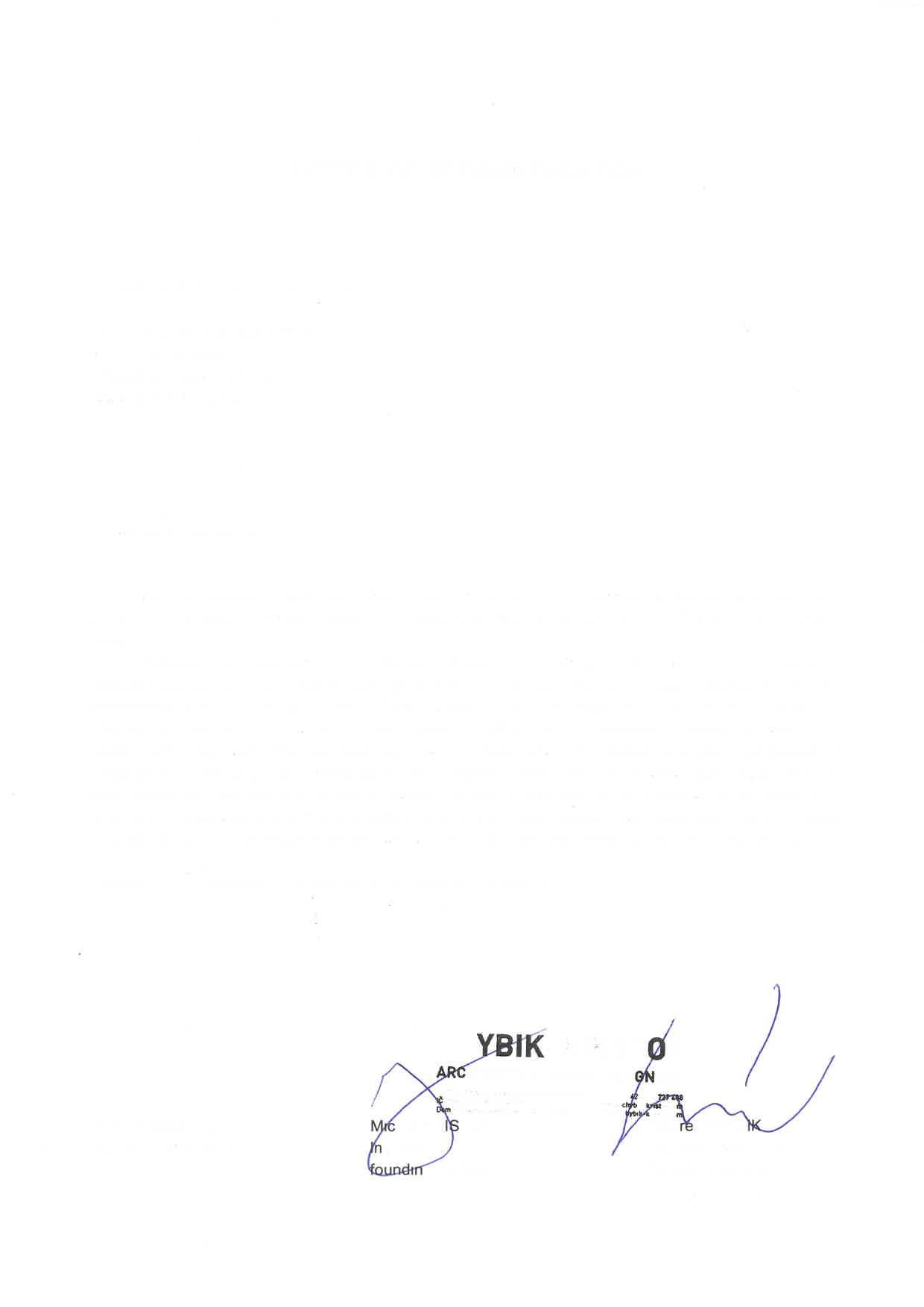
Czech
2020 - 2022 CTU in Prague - master degree
2016 - 2020 CTU in Prague - bachelor degree
2016 - Driving license category B
2008 - 2016 Gymnasium Jaroslava Seiferta
2003 - 2008 Primary school Jiřího z Poděbrad
Work experience
09/2022 - NOW Erasmus Internship - Omega areal (Bergen architects) - Bergen, Norway
06/2020 - 09/2022
CHYBIK + KRISTOF ARCHITECTS & URBAN DESIGNERS - Prague, Czechia
04/2018 - 05/2018 The Prague Institute of Planning and Development - Prague, Czechia
Skills
Languages
Photoshop, Illustrator, InDesign, Autocad
Sketchup, Archicad, Lumion, Twinmotion
Rhino, Revit
Qualities
Friendly, creative, hardworking, good working at team
Recognition
Student competition - Wooden buildings 2022
Czech - native speaker

English - B2
Spanish - A2
- 1 place award with project Housing for the elderly Dzierżoniów (Diploma thesis)
Interests
Sport, Traveling, Drawing, Graphic Design, Design
_Housing for the elderly Dzierżonióv | Dzierżonióv, Poland

|| Diploma thesis, Czech technical university
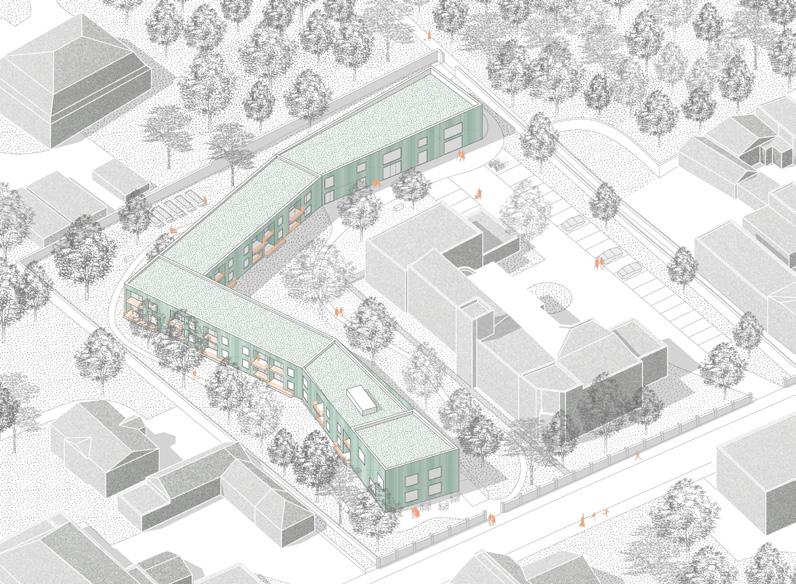
||| 1 place award in student competition - Wooden buildings 2022
The main goal of the proposed building is to enable housing for seniors who are still able to take care of themselves but are looking for community housing with the possibility of using a separate apartment in a smaller area. At the same time, the building will offer seniors other spaces to use, which will ensure their better quality of life in old age and at the same time allow them to continue to lead social and cultural life.

_Rohan Primary School | Prague, Czech Republic


|| Design architect at studio CHYBIK+KRISTOF ARCHITECTS & URBAN DESIGNERS




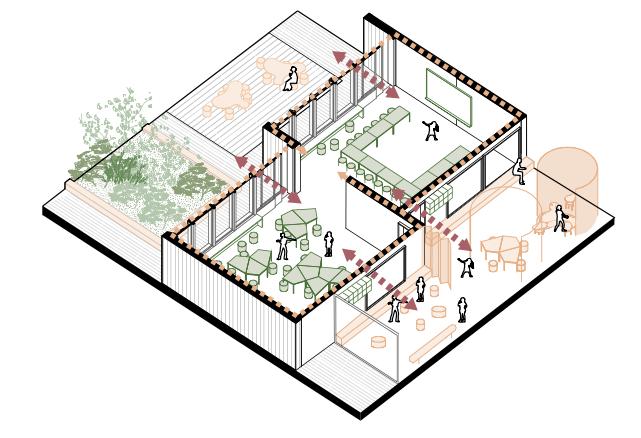

Position: design architect

The mass of the new Rohan elementary school is designed into a clear block, which gradually slopes within the individual floors. A building designed in this way responds to all 4 cardinal directions and uses the maximum potential of the given location. At the same time, its orientation creates a direct axis and link between the territory of Rohanský ostrov, the school yard and Palmovka, and it responds to an important landscape element of the Vltava river. This clearly structured school isn’t only an educational institution, but also it is a center for public amenities and provides easy access for the residents of Karlín and lower Libeň.

_Ostrava tower | Ostrava, Czech Republic



|| Design architect at studio CHYBIK+KRISTOF ARCHITECTS & URBAN DESIGNERS



Position: design architect
The project aims to reconnect and activate the public place to its surroundings. The building has alternating levels of publicly accessible functions and private facilities while the top floors are used for a public rooftop with 360 degrees views and a multifunctional space with café, restaurant and bar. The building‘s shape is inspired by its context reacting towards the views of the city and landscape: the lower part relates to the public space and the city structure, while the top shifts and becomes a lighthouse speaking to the city center.
_Moravská Třebová cultural center | Moravská Třebová, Czech Republic
|| Design architect at studio CHYBIK+KRISTOF ARCHITECTS & URBAN DESIGNERS





Position: design architect
Moravská Třebová, Moravian region, Czech Republic. A site in the town center, once a textile factory, is due to open a new chapter of its rich history and transform into a cultural center. Preserving the original shape of the factory roof and its industrial character, the new facility unites public functions underneath it. Stripping the existing building from walls and applying transparency highlights the new ownership - as a place for the community.

_Vineyard Lahofer | Dobšice, Czech Republic
|| Graphic design at studio CHYBIK+KRISTOF ARCHITECTS & URBAN DESIGNERS

Position: grafic works
New building of Vinařství Lahofer is set in Vineyard U Hájku in between two towns: Dobšice and Suchohrdly in the Znojemsko region. The building forms a connection between production and administration and between the inner visitor area and the outdoor amphitheatre. It has an organic shape of a concrete wave, which pays respect to wine craft and its tradition. With its elegant relief it aspires to subtly fuse with its surroundings. The main concept of the design is a symbol of rows of wine infiltrating the building through the construction system.




_Columbarium | Riga, Latvia
|| Competiton, collaboration with Natálie Korpášová
The main idea behind this project was to understand the overall concept of the forest cemetery and the possibility of honouring the memory of the dead and their burial. The Forest Cemetery in Riga consists of several landmarks which are scattered within the forest. Columbarium in Riga supports this concept and forms a part of principal landmark network. Many people believe that when they die, they go to heaven and become a star shining and protecting our beloved ones. Stars and lights are presented as a design element.




 Concept of the shape
Concept of the shape
_Green Dreams | Ústí nad Labem, Czech Republic
|| School project, Czech technical university, collaboration with Natálie Korpášová

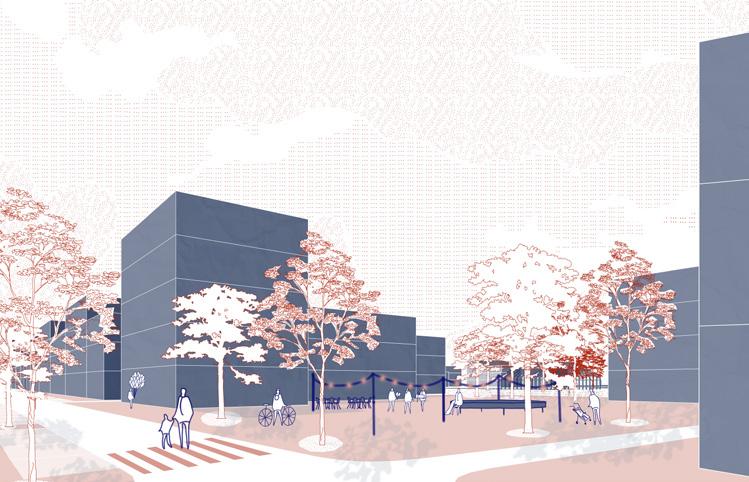
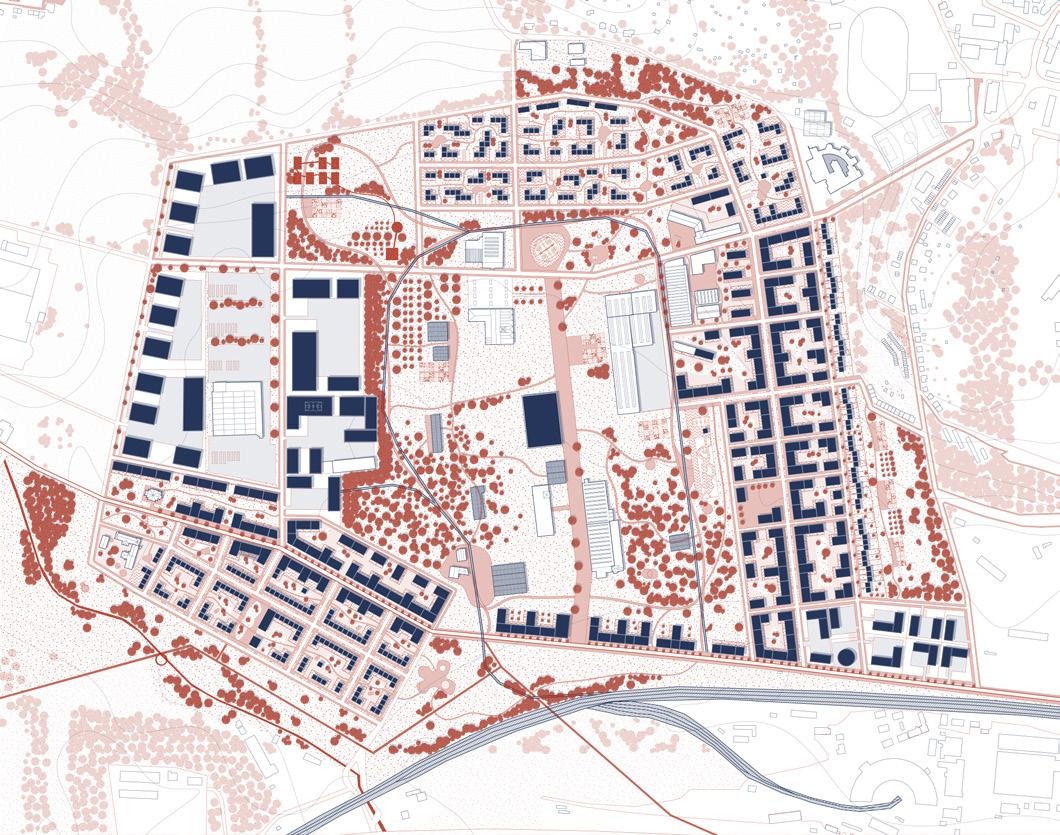
Soil recycling Flexible process of construction Forest-based industry Hangar
Industrial area is located in close distance to lake Milada, which is currently becoming a popular tourist area. Architecturally and technically significant objects from the existing development are preserved in the proposal. The original existing railway tracks are defining the area, in which we do not intervene with new buildings. The one and only new building in that area is Hangar, which is significant and important building in the area. The landscape concept is based on the connection of 5 different types of landscape, which are located around original railway tracks.
Vision of the area













