East Lismore
Community Pre-school
Architect: ThomsonAdsett
Project type: Education, construction documentation
Area: 950sqm | Year: 2024
Location: Lismore, NSW
Role: Construction documentation - Concrete plans, wet areas detailing, Finishes and FFE schedules review, review consultants drawings.


































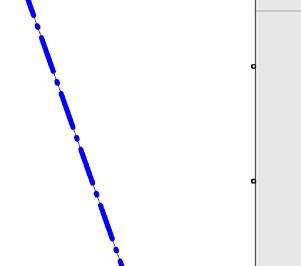









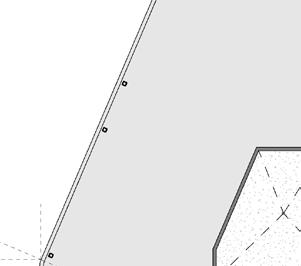










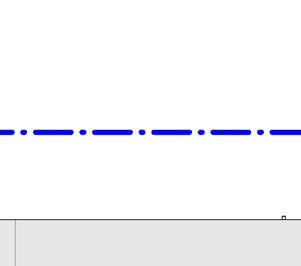














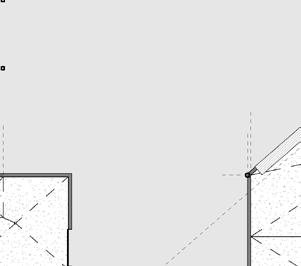






























































































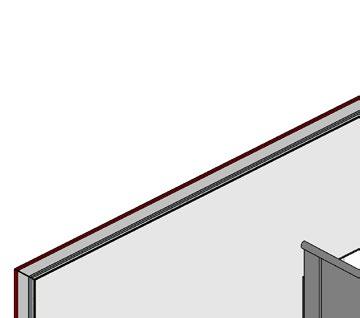

















Curva Apartment
Architect: Gabriela Lauria & Isabela Bandeira Project type: Apartment renovation
Area: 80sqm | Year: 2022
Location: Brasília DF, Brazil
Publication : archdaily.com.br/apartamento-curva
Role: Concept Design, oversee Design Development & Construction Documentation


Proposed floor plan
Demolition plan

Proposed construction plan


Joinery detailing


Custom credenza detailing


London Quarters
Architect: JPW
Project type: Commercial & retail high-rise for DA and tender Area: 72.000sqm | Year: 2022
Location: Canberra, ACT
Role: WA (DA) and DD/Tender package documentation, workflow set-up, software transitioning, refining Revit project templates and graphics standards, coordinate tasks and deliverables with the team.



GA Section for 50% Tender


Lift lobby detailing for 50% Tender


LL Residence
Alterations & additions
Architect: EM BE CE
Project type: Residential
Area: 168sqm | Year: 2022
Location: Redfern, NWS

Brief: Design and DA documentation for alterations and additions to a twostory terrace house in a heritage-contributing area.
Role: Analyse Planning Controls, Coordinate Consultants, Revit Modelling, DA Documentation, Prepare Client Presentations.














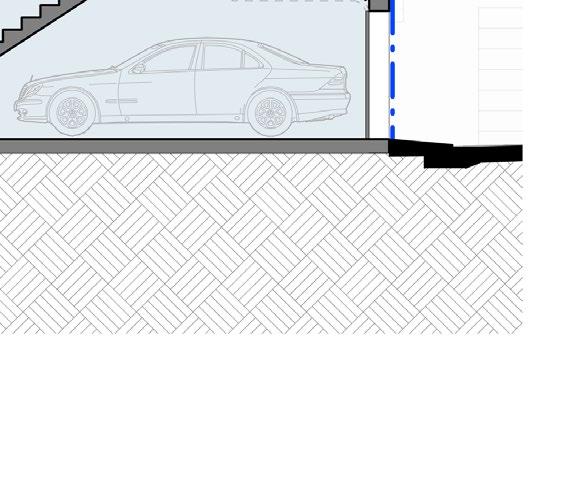







View from Maddison LaneGarage and studio above.














New dormer window
Change in access - new main entry through Stanley St., corner side.

R+L
Apartment renovation

Designer: Gabriela Lauria
Project type: Residential, 4 bedrooms apartment | 200sqm Location: Brazil | Year: 2017
Brief: New apartment with key alterations to add personality and maximise living/entertainment area. Role: Design, Documentation, Client Presentations, liaison with suppliers.


Olivia
Apartment renovation
Designer: MAAI Architects & Gabriela Lauria
Project type: Residential | 140sqm Location: Brazil | Year: 2019
Project brief: New apartment with key alterations to optimize space in the living area, kitchen, and master bedroom while retaining most of the original design.
Role: Design, construction documentation, client relationship, liaison with suppliers.



Proposed Floor Plan
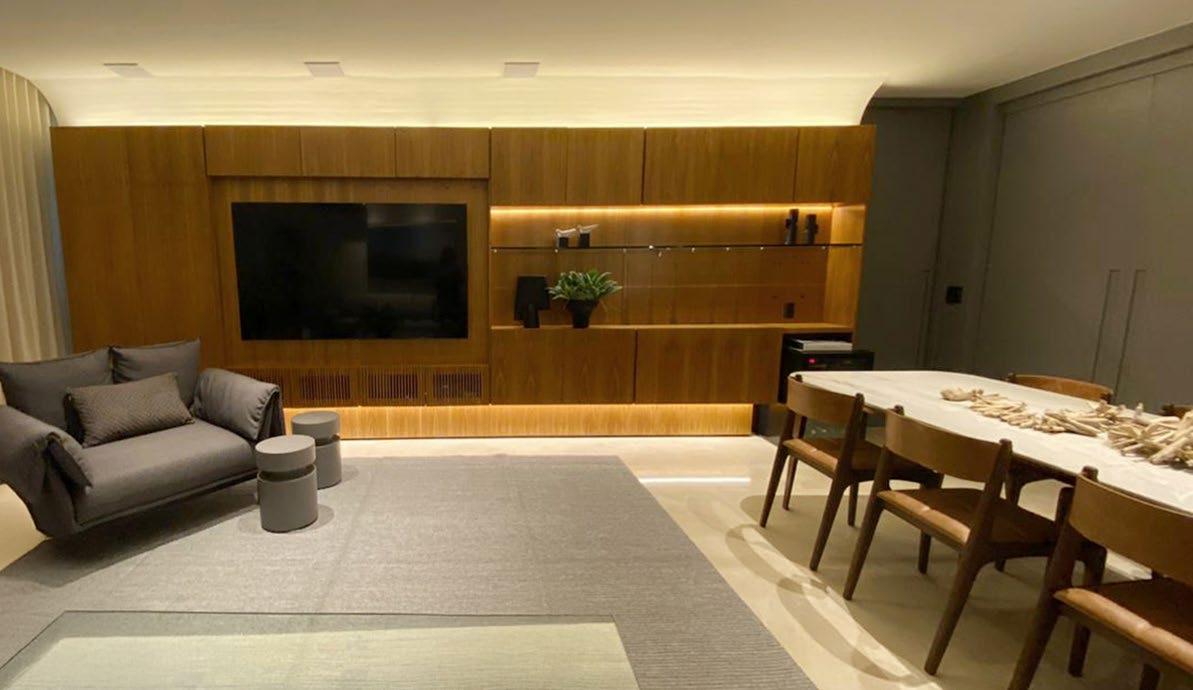

Proposed finishes plan
Proposed electrical & comms. plan


Lira
House renovation
Designer: MAAI Architects & Gabriela Lauria
Project type: Residential | 1000sqm
Location: Brazil | Year: 2019
Project brief: House alterations and additions, complete stripout, retaining most of the structure while redesigning the envelope. Focused on the social spaces around the pool and living area, featuring natural finishes like grey travertine and timber veneer, with clean, modern design per the client’s brief.
Role: Design, 50% DD documentation, client relationship, liaison with suppliers.





Existing main entry
Proposed main entry


Proposed main entry lounge. Existing stairs and structure retained . New building envelope and finishes throughout.





Proposed swimming pool and outdoor entertainment area.

Proposed living roomconnects and integrates with the outdoor entertainment area.

Proposed ground floor part plan - DD Stage
Demolished
Existing swimming pool and entertainment area.



Thank you
