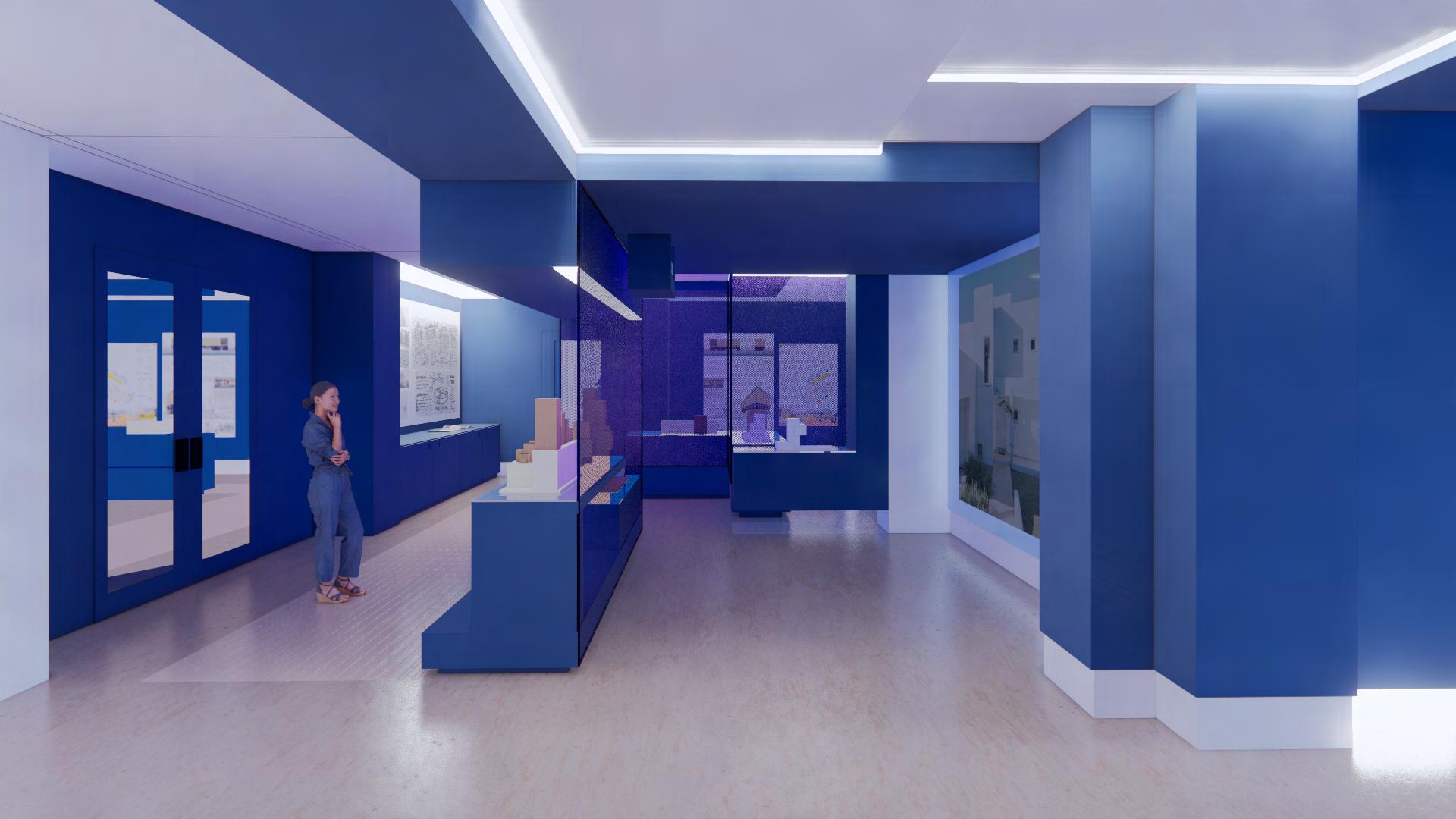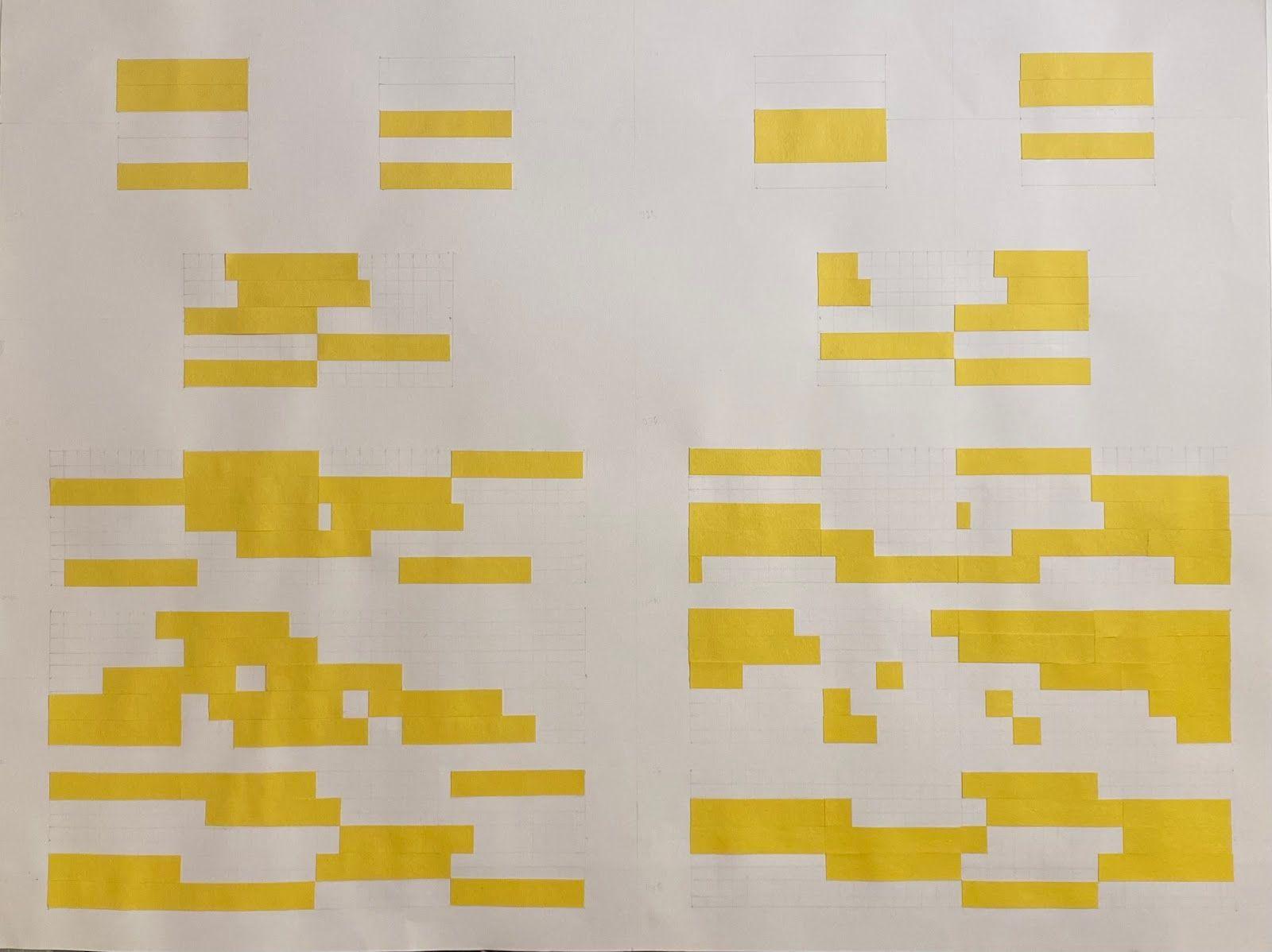GABRIELA PEDRAZA



BSID University of Texas at Austin | 2024
Gabriela@Pedrazaplace.com




This studio explored spatial and social proxemics through furniture design and renovation of communal spaces within the Goldmsith Hall at the University of Texas at Austin. Programmatically, the project was defined by the coordination of the guest lobby on the first floor and the Hal Box Athenaeum on the fifth floor, using color and orientation to further celebrate the historic Charles Moore mural in the Athenaeum. My conceptual approach concentrated on layering and partitioning to change the perception of privacy. Zones, made to further encourage social exploration, are sectioned using mesh screening, furr down ceilings, and furniture orientation. Ultimately, the thesis for my project interprets how sense of comfort and feeling of inclusion can vary with the division of space.
Design IV

Spring 2022
Clay Odom






Initial spatial explorations







































This studio explored technical skills through the assembly of parts considered in solidarity and as a whole, which culminated in the design of a sculpture park viewing center. Programmatically, the project was defined by the dynamic between a vertical and horizontal ‘tube’ structure and their relationship to the given sight. My conceptual approach concentrated on the establishment of intimate versus public space using the perpendicularity of the structures, designated fenestrations, and exposed wooden framing to do so. The public and private spaces were differentiated through the vertical and horizontal elements, respectively. The transition from open to intimate as the user moves vertically through the viewing center allows for self-guided reflection. In conclusion, the thesis for my project interprets how giving the consumer autonomy over their experince within an interior can lead to a higher quality visit.
Design II

Spring 2021
Joyce Rosner, Elizabeth Danze, Ulrich Dangel























This studio explored interior materials, systems, and assemblies through physical and digital fabrication, which culminated in the design of a small music shop. Programmatically, the project was defined by the coordination of millwork assembly, acoustic assembly, and tile design. My conceptual approach concentrated on harmonizing all elements through the use of color and texture. Ultimately, the main focus of the space was to display in various ways while having efficient sound protection, horizontal work surface, and storage.
Construction II

Spring 2022
Allison Gaskins

Dimensions vary based on project
Acoustic panel assembly










This studio explored the concept of virtual versus physical interiorities through the implementation of non-fungible tokens in a gallery space. Programmatically, the project was defined by the exhibition of photo, video, sound, and physical NFTs. My conceptual approach concentrated on the physical manifestation of virtual memories, using the gallery space to engage the user and evoke reminiscing. The chapters of life are portrayed as zones within the larger space allowing the user to walk semi-linearly similar to the actual process of life. Ultimately, the thesis for my project shows how interiorities and user experience can be informed by virtual experiences.
Design V

Fall 2022
Ria Bravo
Abstract patterns made to interact with AI technology and used to study interior qualities


Initial Blender model concepts


















Ground floor plan
Top floor plan
North facing section ; ground floor
West facing section

Movement diagrams Toddler







Gabriela@Pedrazaplace.com
512.230.0435
BSID
Skills
Digital : Rhinoceros 3Dimensional Modeling, Adobe Illustrator, Adobe Indesign, Adobe Photoshop, Blender, Revit, Grasshopper
Fabrication : Laser Cutting, 3D Printing, Hot Wire Cutting, Tile Production, Woodshop Tool Operations
Analog : Model Making, Sketching, Drawing, Painting
Language : Fluent in Spanish
Education
Univeristy of Texas at Austin / BSID
Bachelors of Science in Interior Design, 3.31 Cumulative GPA, University Honors Spring 2022-Present, Dell Scholars UT for Me Grant
Ampersand / Active Member
A student organization that connects the student chapters of the International Interior Design Association [IIDA] and the American Society of Interior Designers [ASID] and further equips members with networking skills
WiSTEM / Active Member
The Women in STEM (WiSTEM) organization offers a diverse community of confident STEM leaders to inspire and support STEM majors across campus
Experience
Independent Contractor / Caregiver
Provide non-medical home care service for an elder with dementia
• Assist patient with day to day tasks in accordance with patient care plans
• Plan and Implement condition appropriate activities
• Communicate information to nurses and patient family members
H-E-B Grocery / Cashier
Opperated a cash register and performed all grocery checkout procedures
• Worked to ensure a positive and hassle-free customer experience
• Operated with accuracy and high speed
• Cooperated with a team of coworkers to create a pleasant atmosphere in the store
Doordash / Dasher
Connected local consumers and local restaurants through the delivery of goods
• Used time management skills to complete deliveries efficiently
• Communicated with customers in a friendly and professional manner

• 5.0 customer success rating
Studio DRIFT / Student Workshop
A week long workshop led by DRIFT co-founder Lonneke Gordijn focused on teaching designers the art of manifesting experiential installations and exhibits within local communities
