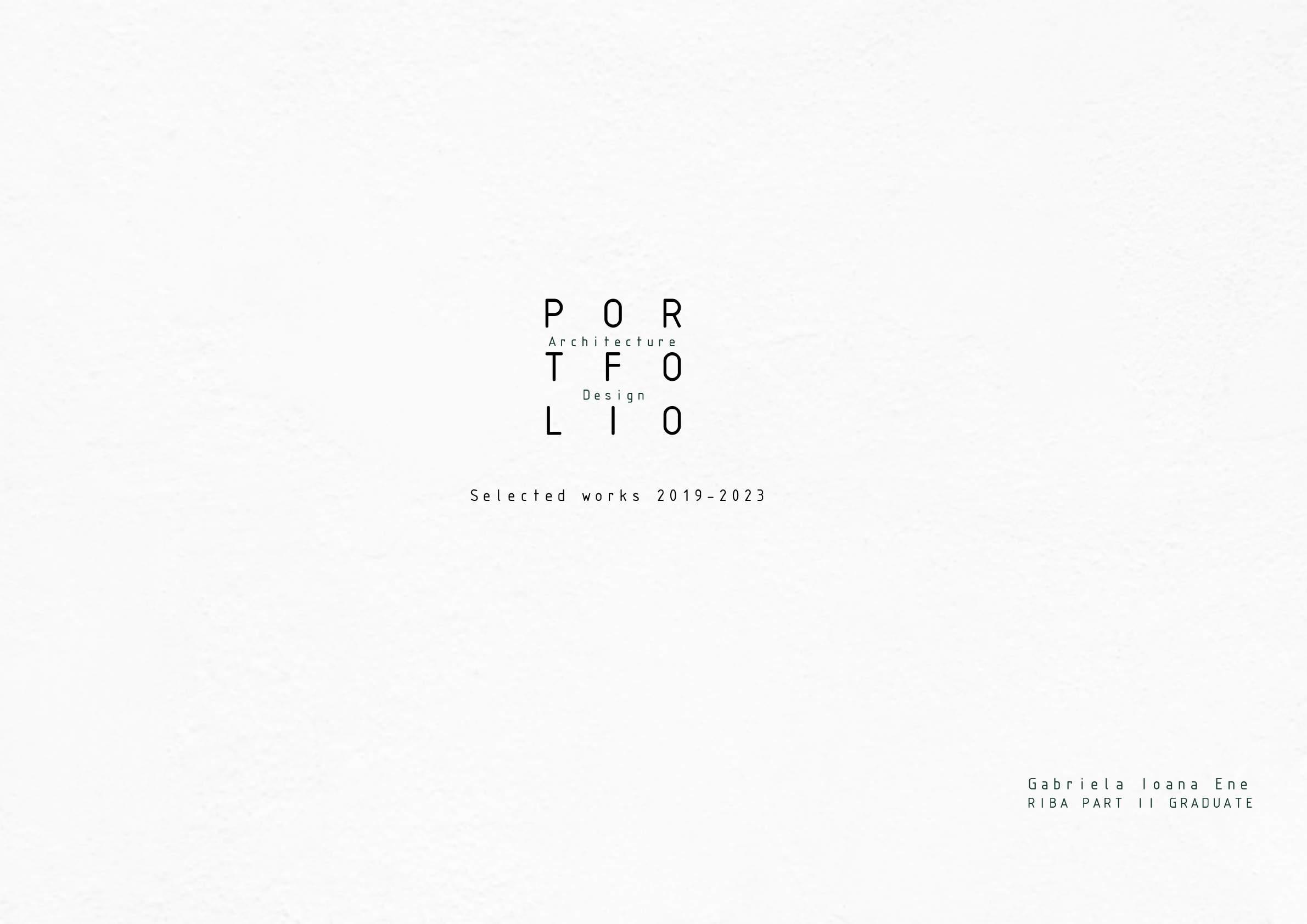
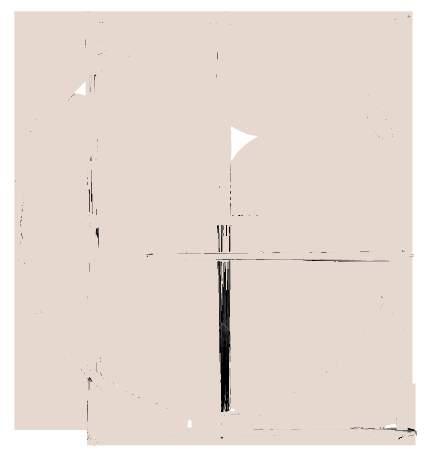
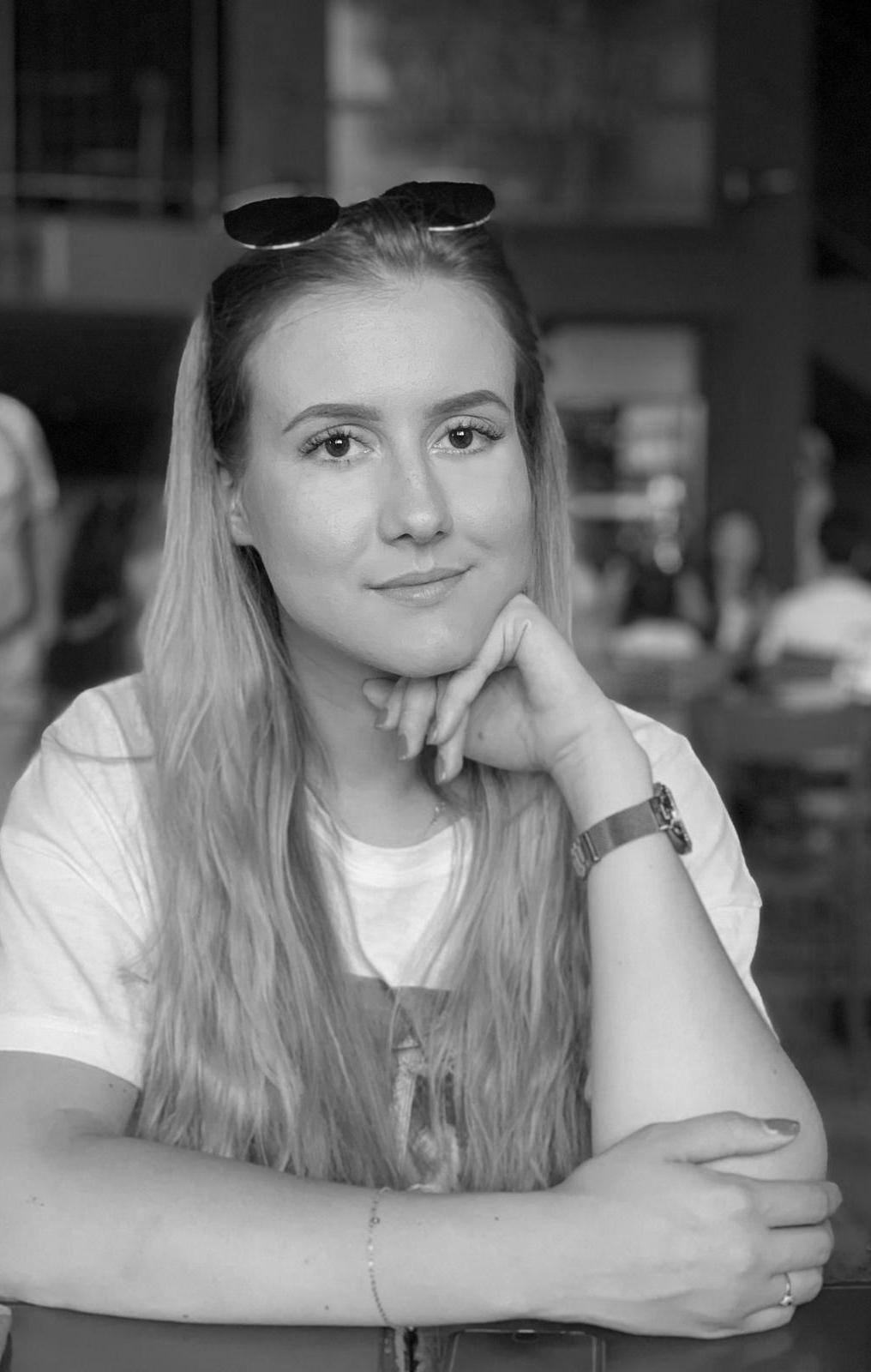
For me architecture represents the way you can bring to life buildings and spaces giving their own identity, and also remarking yourself and remaining in history through your specific artistic identity.
My fascination with architecture ignited during my formative years, back in primary school, where my free time was dedicated to crafting intricate physical models of imaginary houses. The thrill of translating my imaginative visions into tangible structures was not just a hobby; it was the seed that planted the roots of my lifelong commitment to the world of design and construction.
As time unfolded, my early passion evolved into a profound dream – a dream of becoming an architect capable of shaping spaces and environments that resonate with both functionality and aesthetic appeal. Guided by this vision, I embarked on a journey that led me through the rigorous and enriching education of architecture. The pursuit of my architectural degree has not only equipped me with a comprehensive understanding of design principles, construction technologies, and sustainable practices but has also instilled in me a deep appreciation for the dynamic interplay between form and function.
My dedication to architecture extends beyond the academic realm, as I actively seek inspiration from diverse sources such as art, culture, and the ever-evolving urban landscape. I am committed to creating spaces that not only serve their intended purposes but also resonate with a timeless aesthetic and a thoughtful consideration for the surrounding context.
As you peruse through this portfolio, you will witness a curated collection of my works, each telling a unique story of creative exploration and problem-solving.
EDUCATION
2017 - 2020
BACHELOR DEGREE IN ARCHITECTURE
Coventry University, Faculty of Arts and Humanities, BArch Architecture
Coventry, Unnited Kingdom
2021 - 2023
MASTERS IN ARCHITECTURE
Leeds Beckett University, School of Arts, MArch Architecture
Leeds, Unnited Kingdom
PROFESSIONAL EXPERIENCE
2018 Architecture Intern: Architecture and Urbanism
Valcea City Council, Romania
Architect Dana Petrescu
Key Responsabilities:
Review documentation submitted for building approval
Review proposal for urban development within the city
Participate in meetings regarding the local planning framework
2020-2021
Architectural Assistant
SC ARHINET PLUS SRL
Ramnicu Valcea, Valcea, Romania
Key Responsabilities:
Producing architectural drawings for initial client approval for commercial and residential buildings
Producing and checking the final building designs
Undertake site visits to assure compliance
Prepare technical reports required for planning requirements
Communicate with the client to ensure the design is inclusive of his requirements and law compliant
Document control of incoming third party material
SKILLS
AutoCAD, AllPlan, SketchUP
Adobe Indesign, Photoshop and Illustrator
Lumion, V-Ray
Microsoft Office
Critical Thinking
Management Skills
Good communicator
Creative
Excellent hand drawing skills
Well organised
Ability to prioritise workload and meet deadlines
HOBBIES
Photography
Hand drawing and painting
Travelling
Gardening: planting and tacking care of plants
LANGUAGES
English - Advanced
French - Intermediate
Romanian - Native
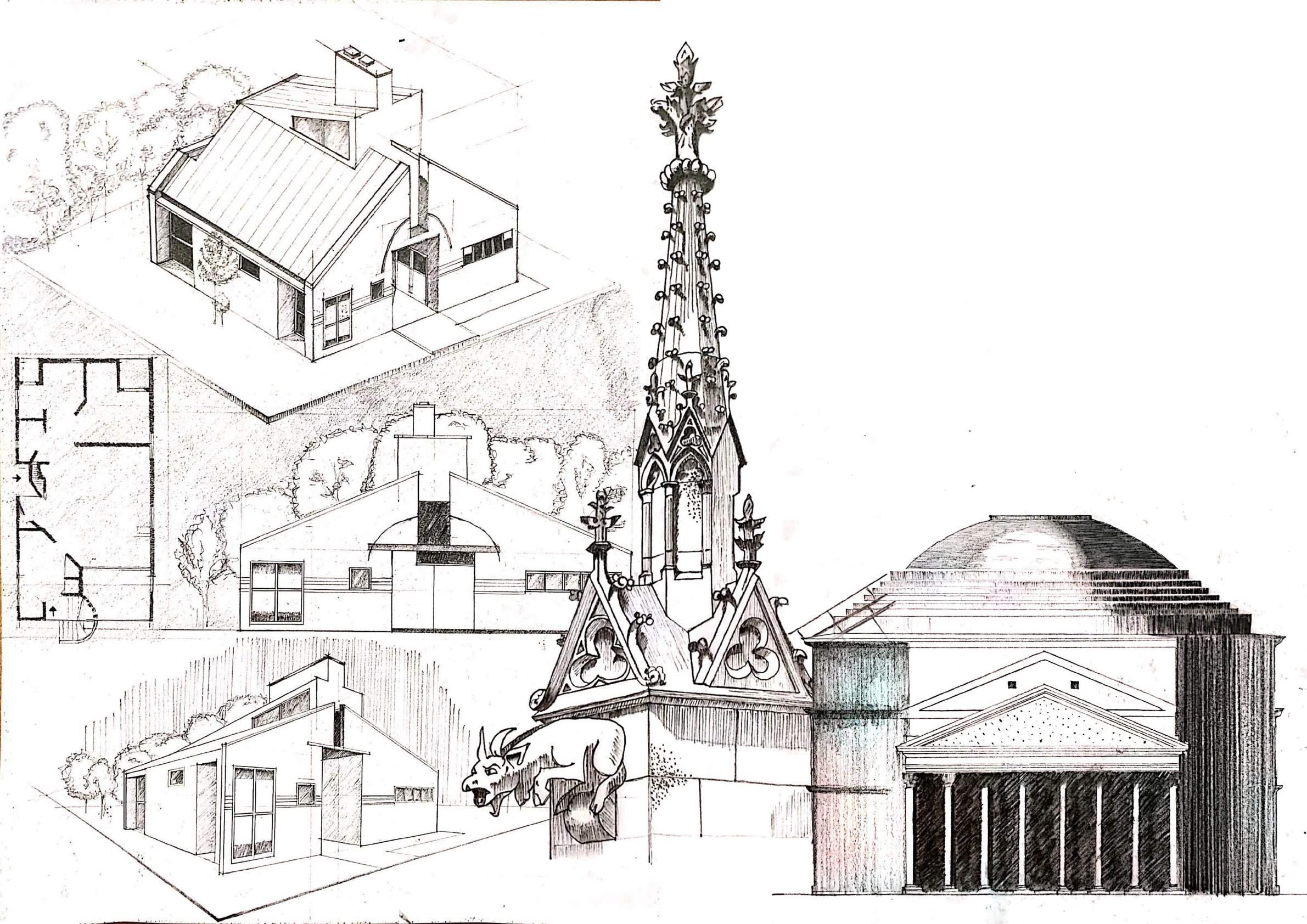
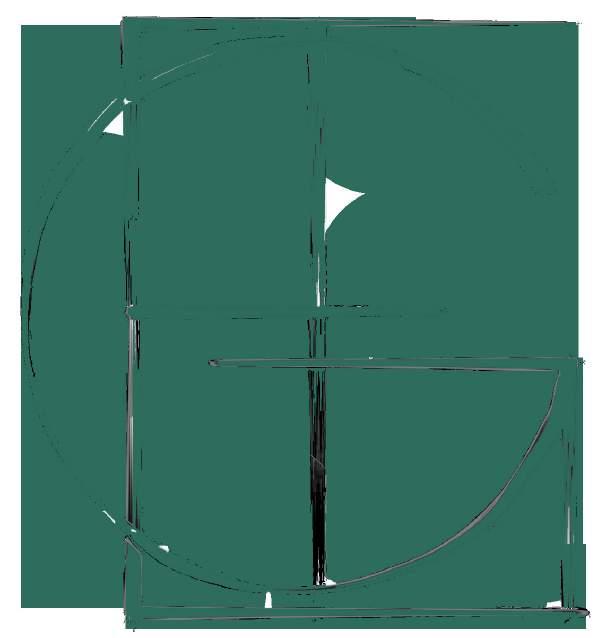
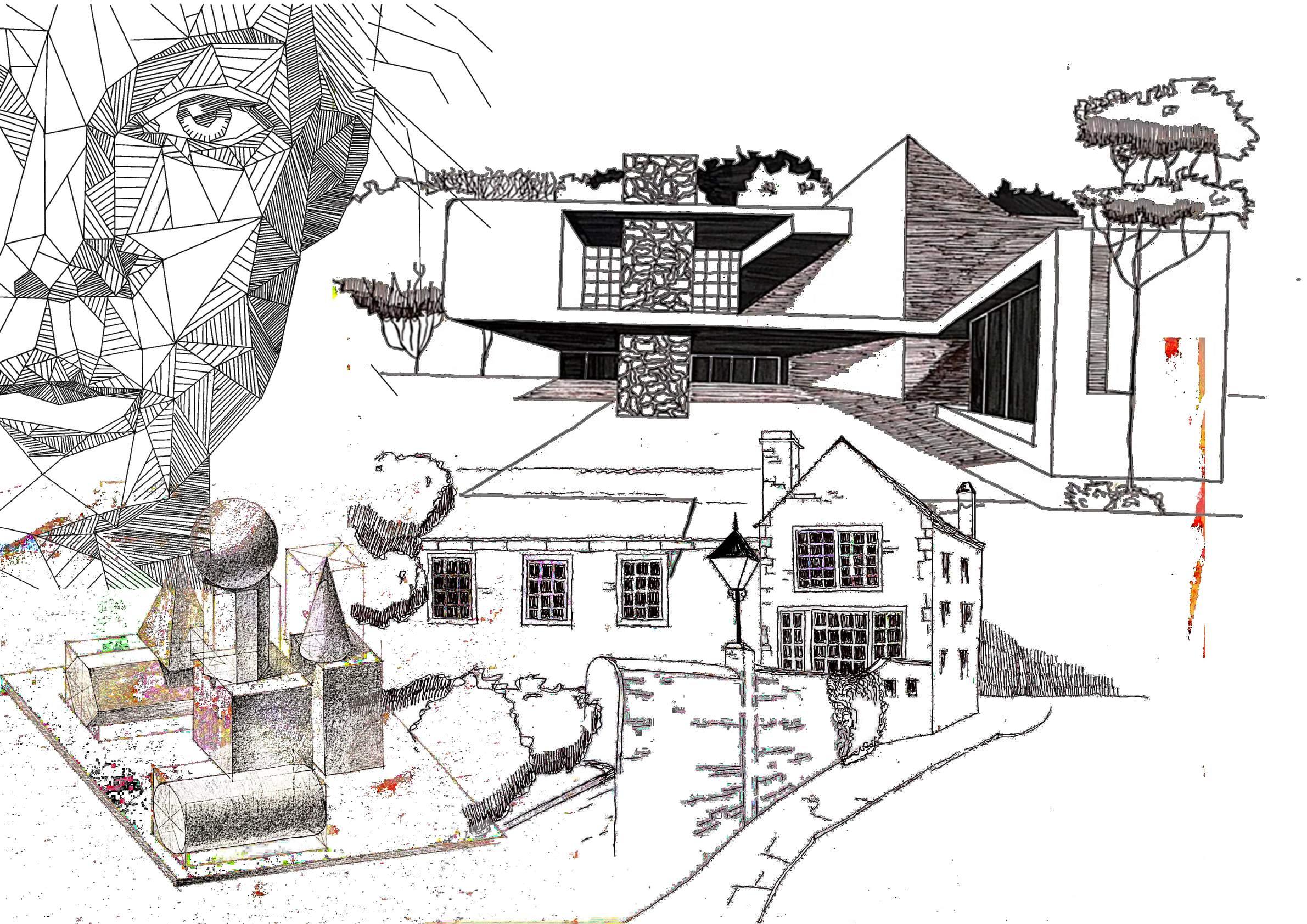
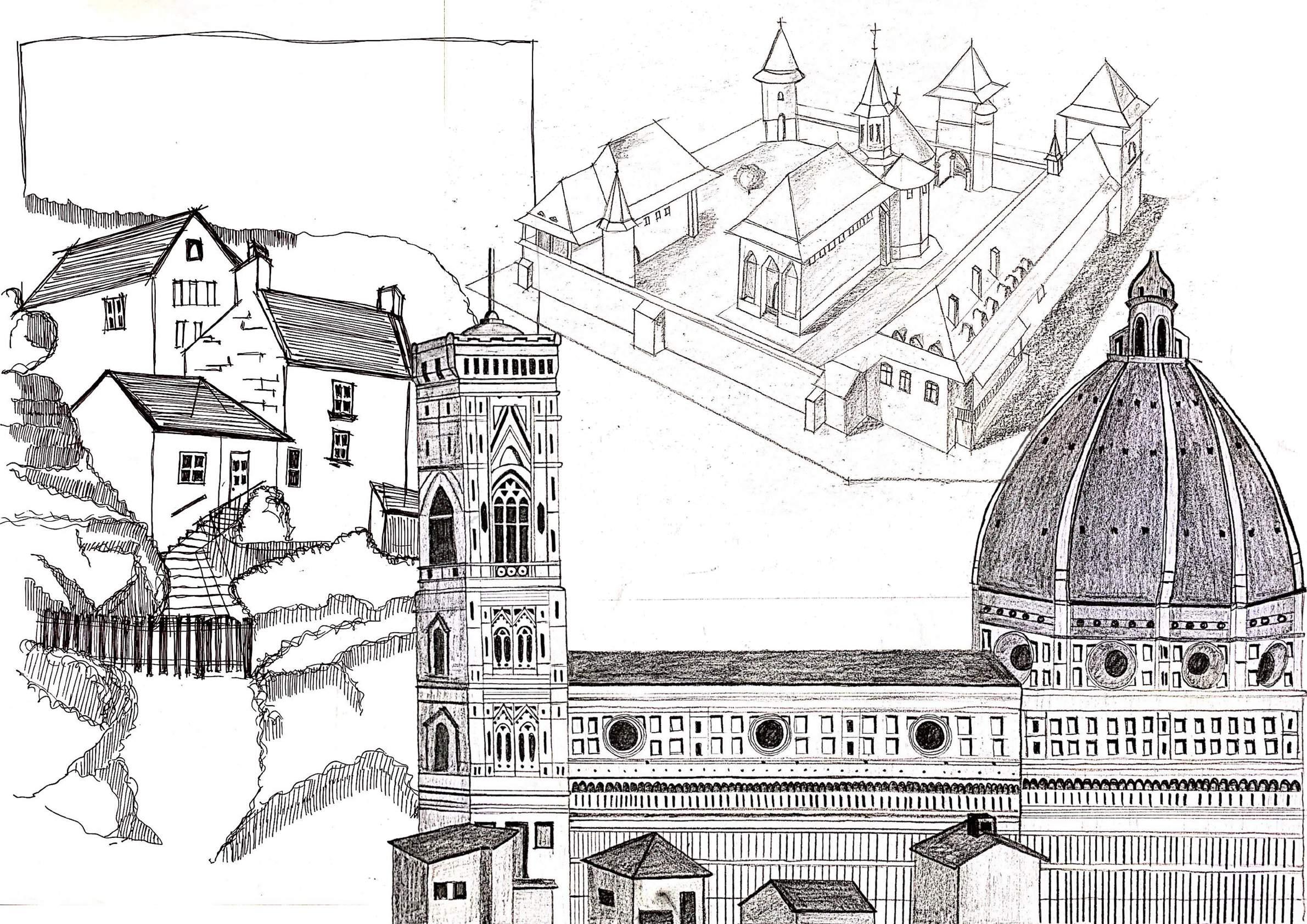
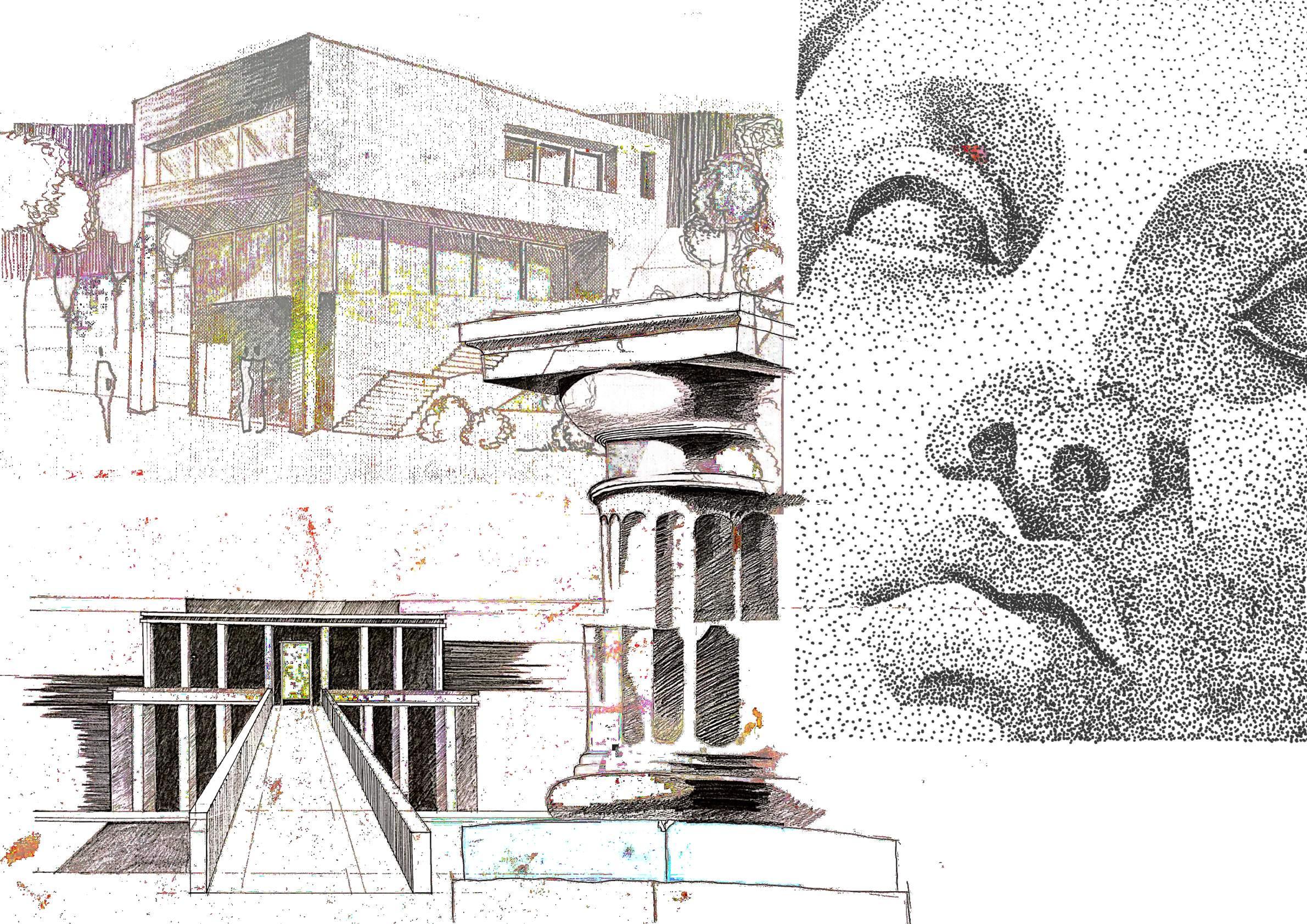
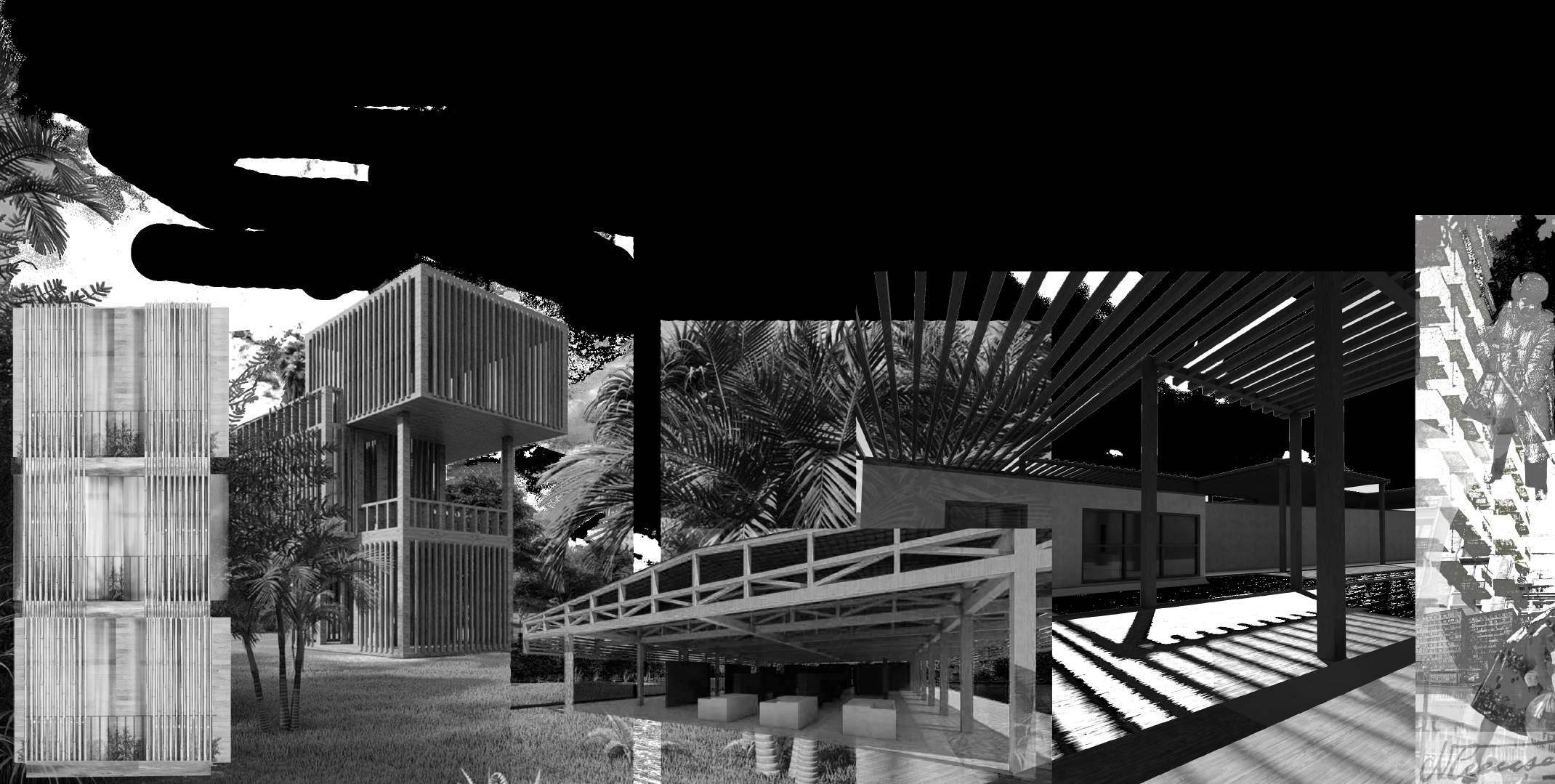
Breathing Facades Birmingham, UK
Integrating lost cultures - Cultural Integration Community Center Elefsina, Greece

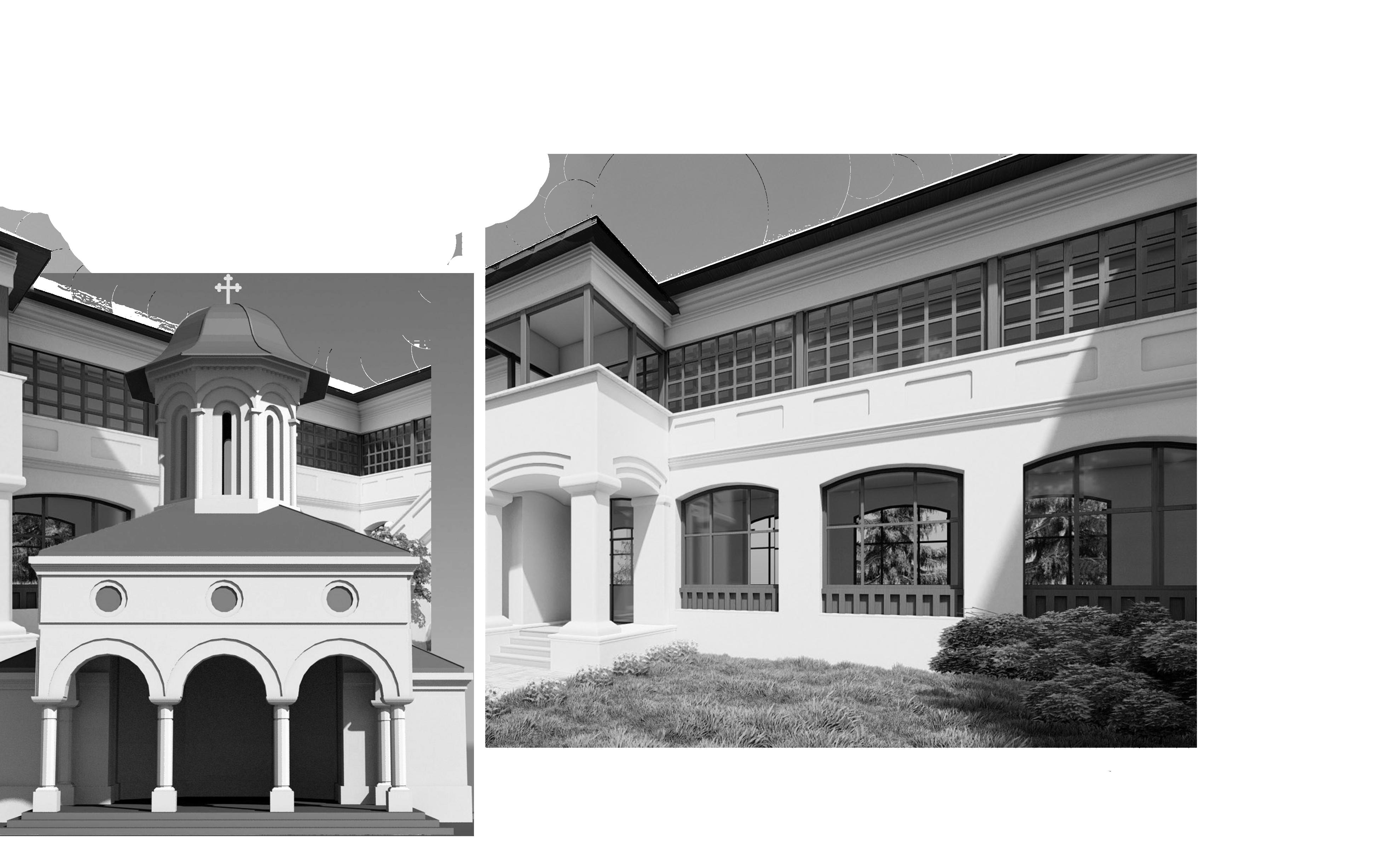
communists. A perception of the docommunist Ro-
Adaptive public spaces as pandemic consequences - Open-
Space Orthodox Church
Calimanesti, Valcea, Romania
Public Integration - Socio-cultural Institution
Calimanesti, Valcea, Romania

Breathing Facades
Third Year, Bachelor Degree
Coventry University Group Project
Location: Birmingham, UK
Year: December 2019
Project Type: Academic
This architectural project focuses on the design and implementation of a double-skin facade for a building located in Birmingham, UK. The primary objectives of the project are to address climate change, reduce pollution, and incorporate natural materials to create an environmentally sustainable and innovative solution
The proposed double-skin facade should not only contribute to the visual identity of the building but also serve as a tangible and impactful response to contemporary environmental challenges, positioning the structure as a model for sustainable urban architecture in Birmingham.
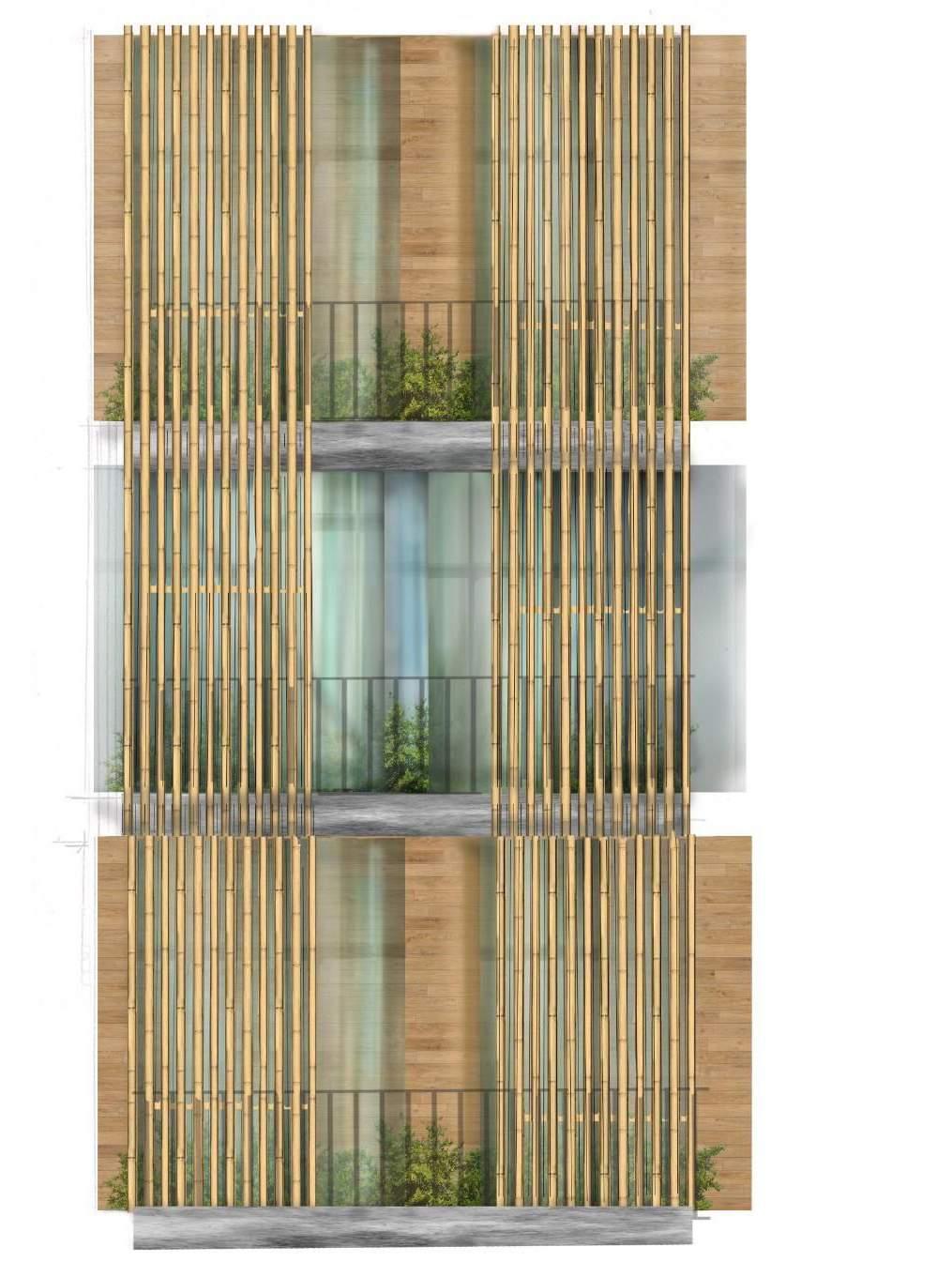

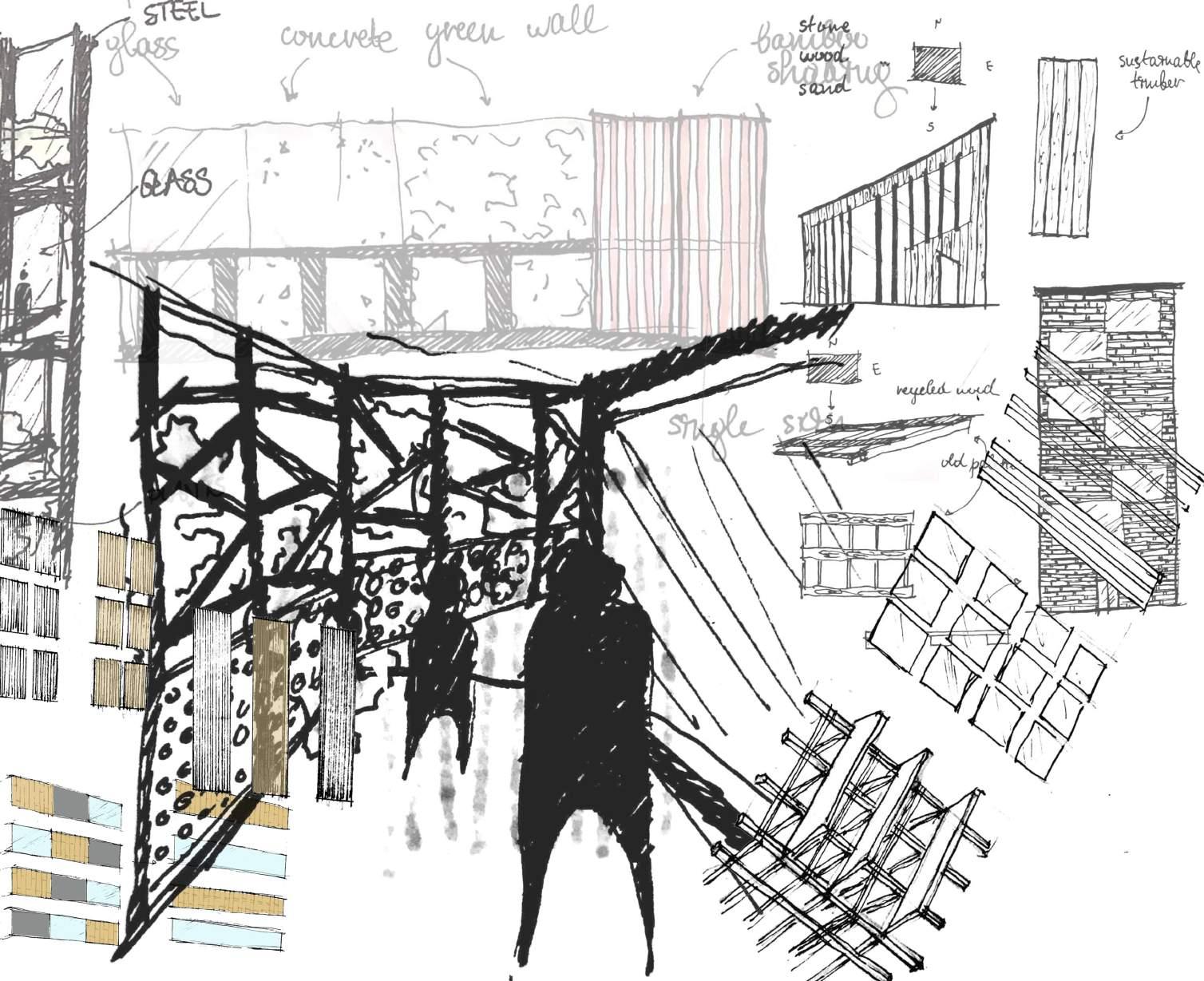
The design of the double skin facade for this architectural project revolves around a holistic approach that incorporates sustainability, affordability, durability, comfort, and aesthetics.
The primary objective is to create a building envelope that not only addresses environmental concerns but also enhances the overall experience of the occupants.
Glass: The transparent nature of glass facilitates ample daylight penetration, reducing the need for artificial lighting and enhancing the visual connection with the surroundings. Low-emissivity coatings can be applied to control solar heat gain, ensuring optimal energy performance.
Concrete: Concrete is chosen for its structural integrity and thermal mass properties, aiding in temperature regulation. Utilizing high-performance and low-carbon concrete varieties enhances sustainability.
Grass: It acts as an additional insulation layer, contributing to energy efficiency, while also providing a visual and tactile connection with nature. The selection of drought-resistant grass species ensures minimal water usage and maintenance.
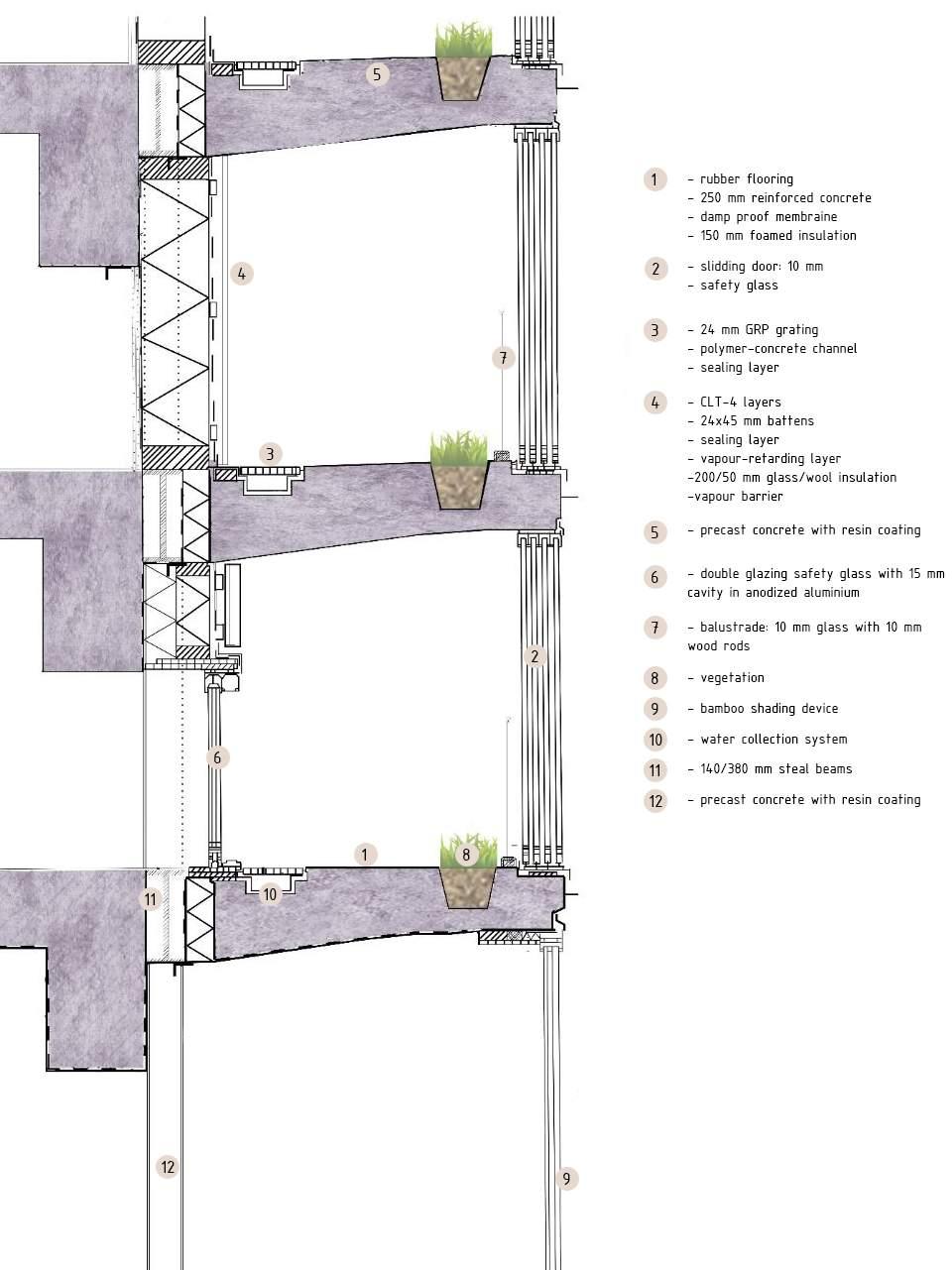
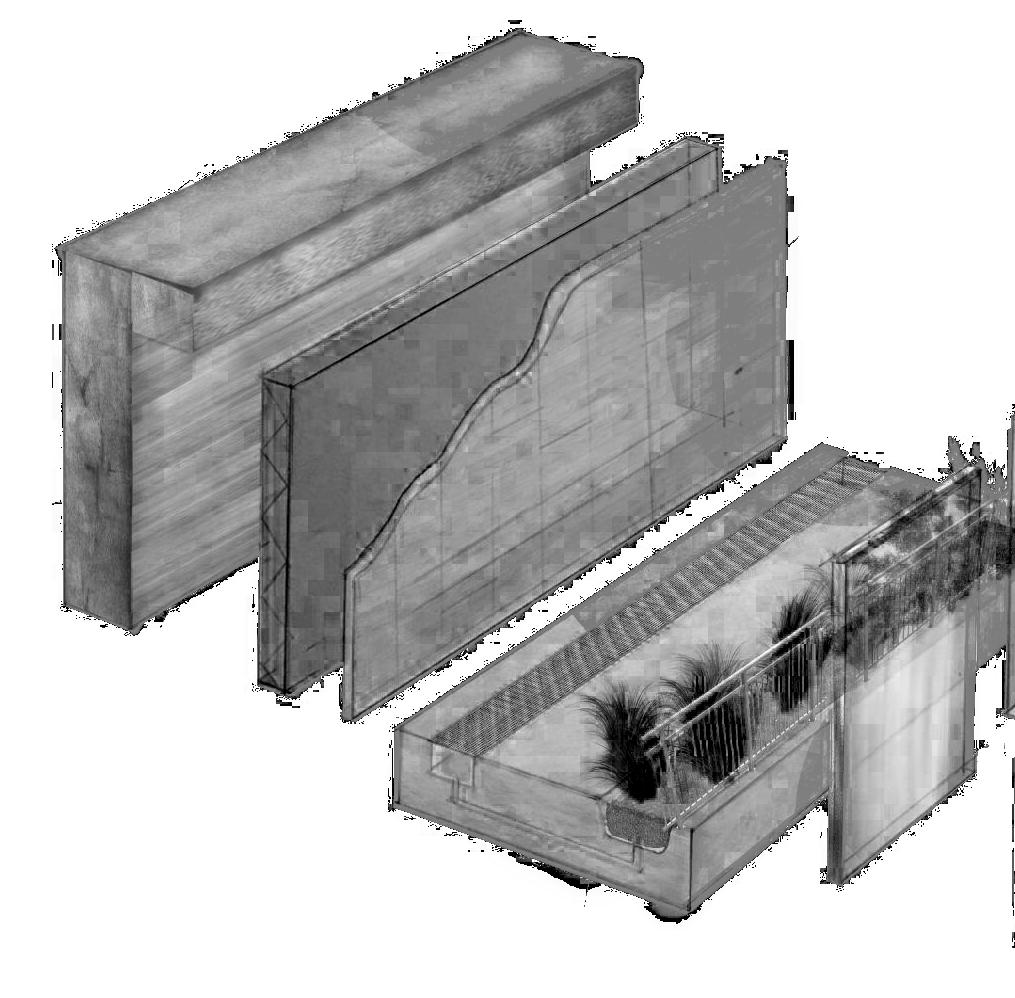
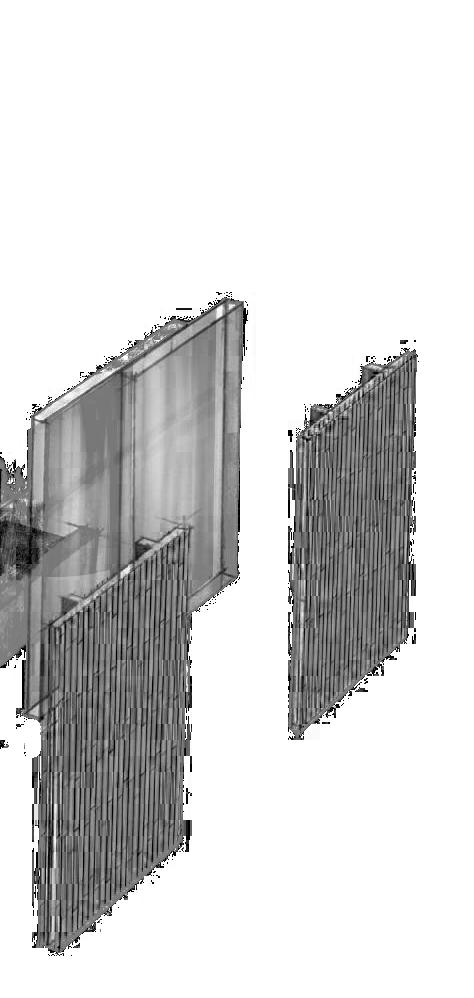
The underlying concept for the double skin facade is to establish a dynamic interface between the interior and exterior environment, fostering a connection with nature while ensuring thermal comfort and visual appeal.
Beyond the traditional functions of double skin facades, this project aims to offer additional benefits for occupants:
1. Thermal Comfort: The combination of glass, concrete, and grass contributes to effective insulation, reducing temperature fluctuations inside the building.
2. Aesthetics: The integration of natural elements like grass alongside the transparency of glass creates a visually appealing facade. The play of light and shadows on different materials adds a dynamic and artistic dimension to the building’s exterior.
3. Interactive Spaces: Portions of the double skin facade can be designed as interactive spaces, allowing occupants to engage with the environment.
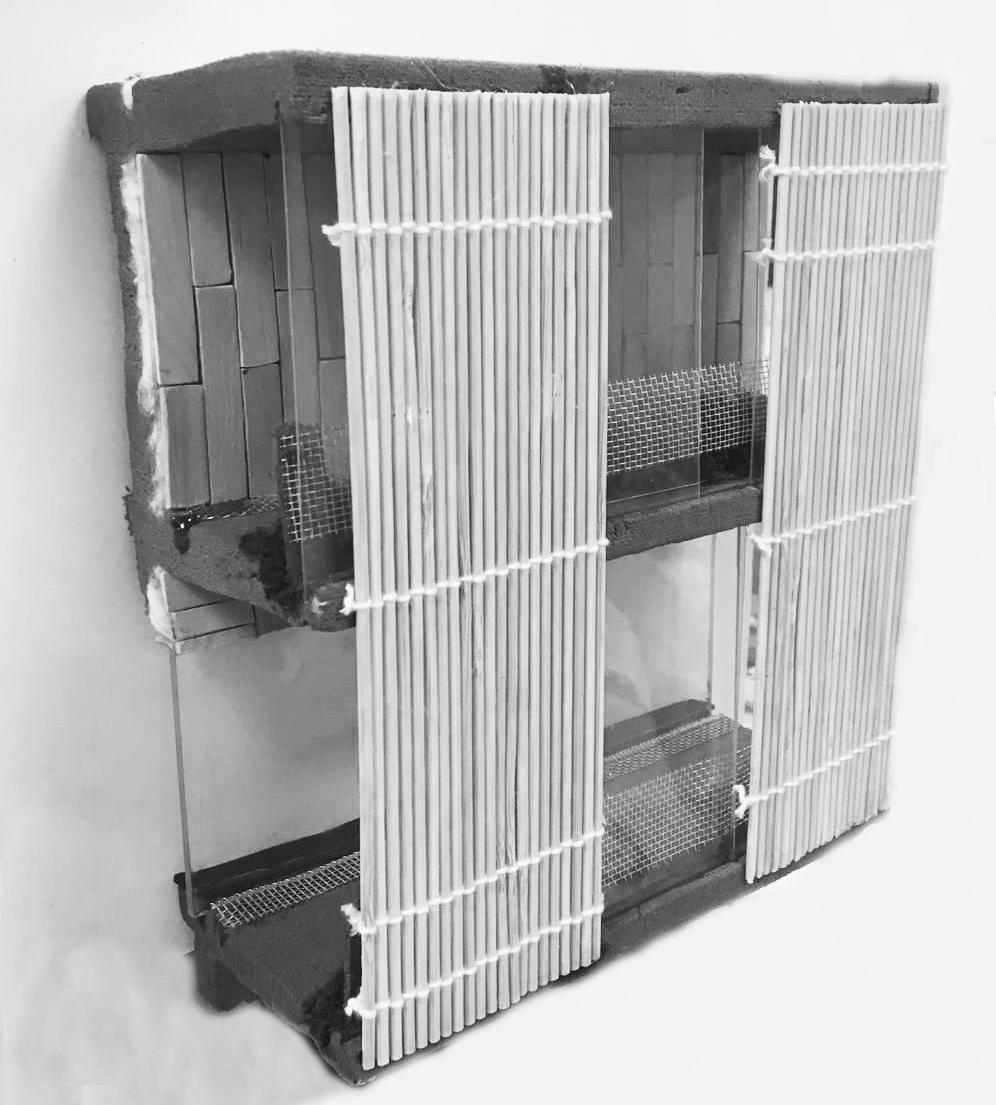
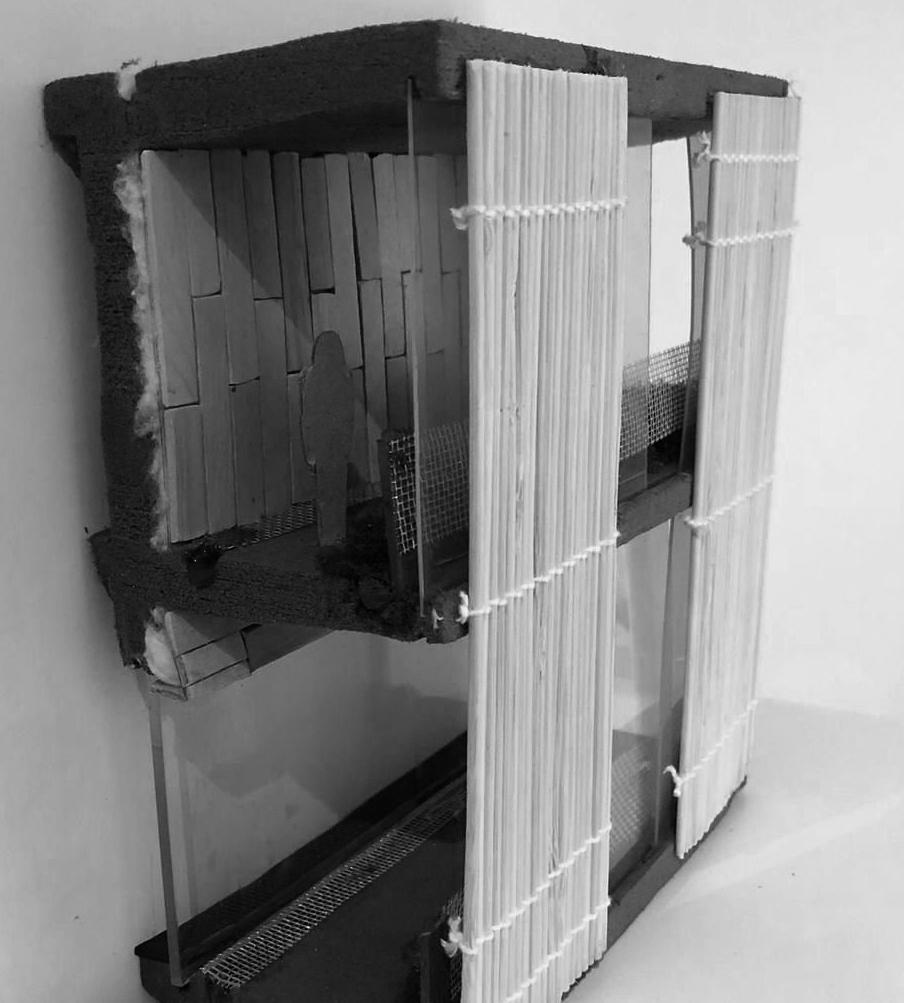
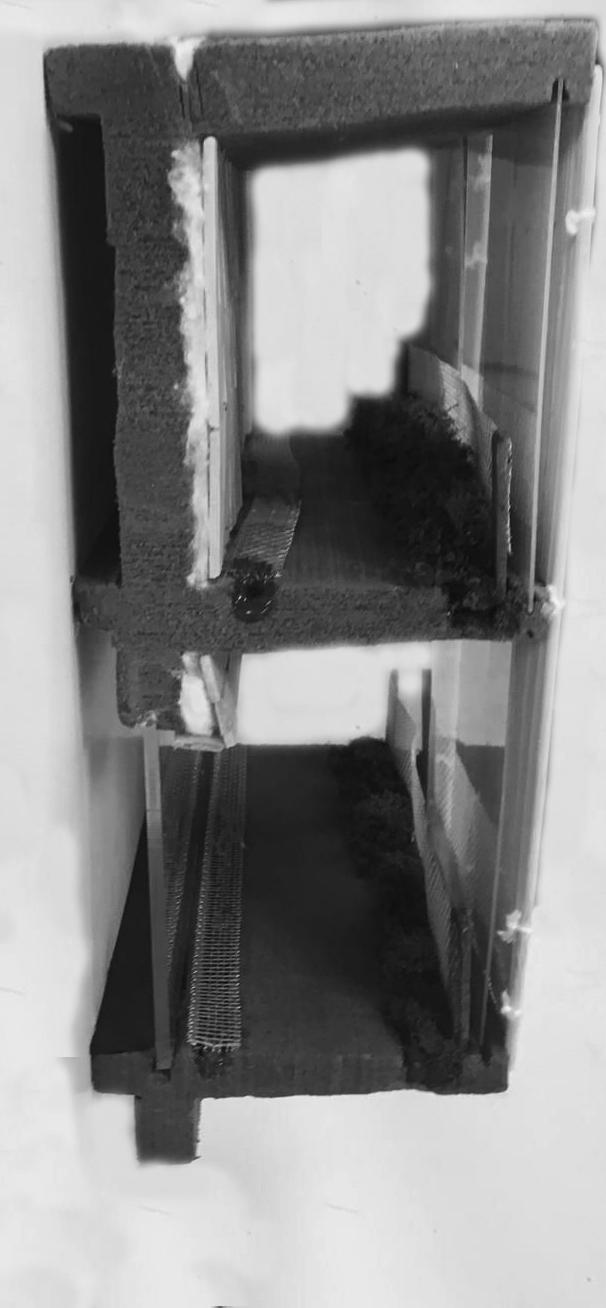
Celestial Observatory - Watchtower
First Year, Masters Degree
Leeds Beckett University
Location: Matrikunj, India
Year: December 2021
Project Type: Academic
The proposed project focuses on the analysis, restoration, renewal, and revitalization of materials indigenous to the site located in Pondicherry, India. Currently utilized as a local organic farm open to visitors, the site presents an opportunity for the creation of a watchtower crafted primarily from casuarina timber sourced within the premises.
The endeavour embodies principles of sustainability, local empowerment, and ecological preservation, aiming to leverage traditional craftsmanship and minimize environmental impact.
The Celestial Observatory embodies a holistic approach to sustainable development, integrating ecological stewardship, community empowerment, and cultural preservation.
By leveraging local resources and knowledge, the project aims to demonstrate a replicable model for environmentally conscious architecture and collaborative placemaking.
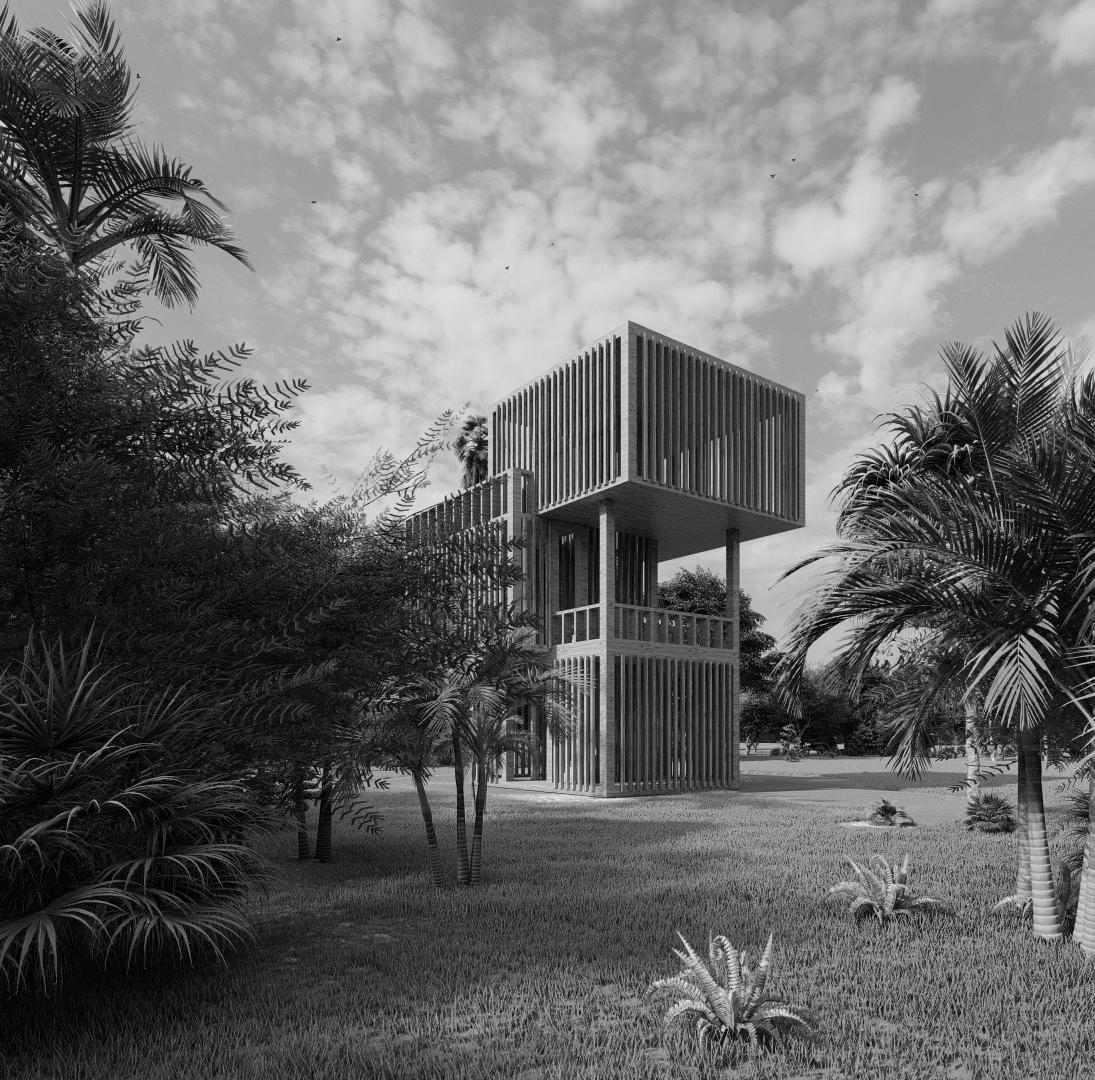

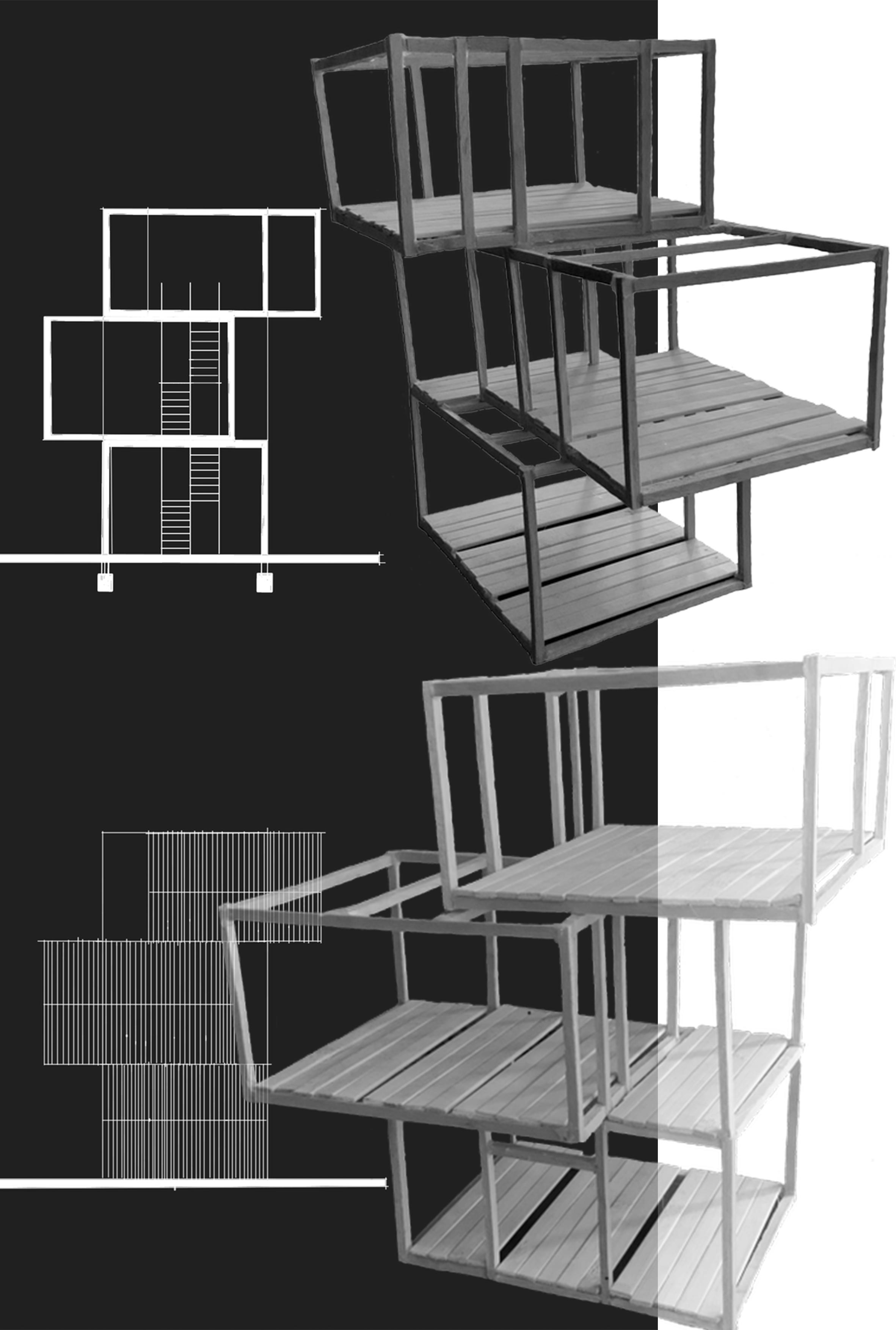
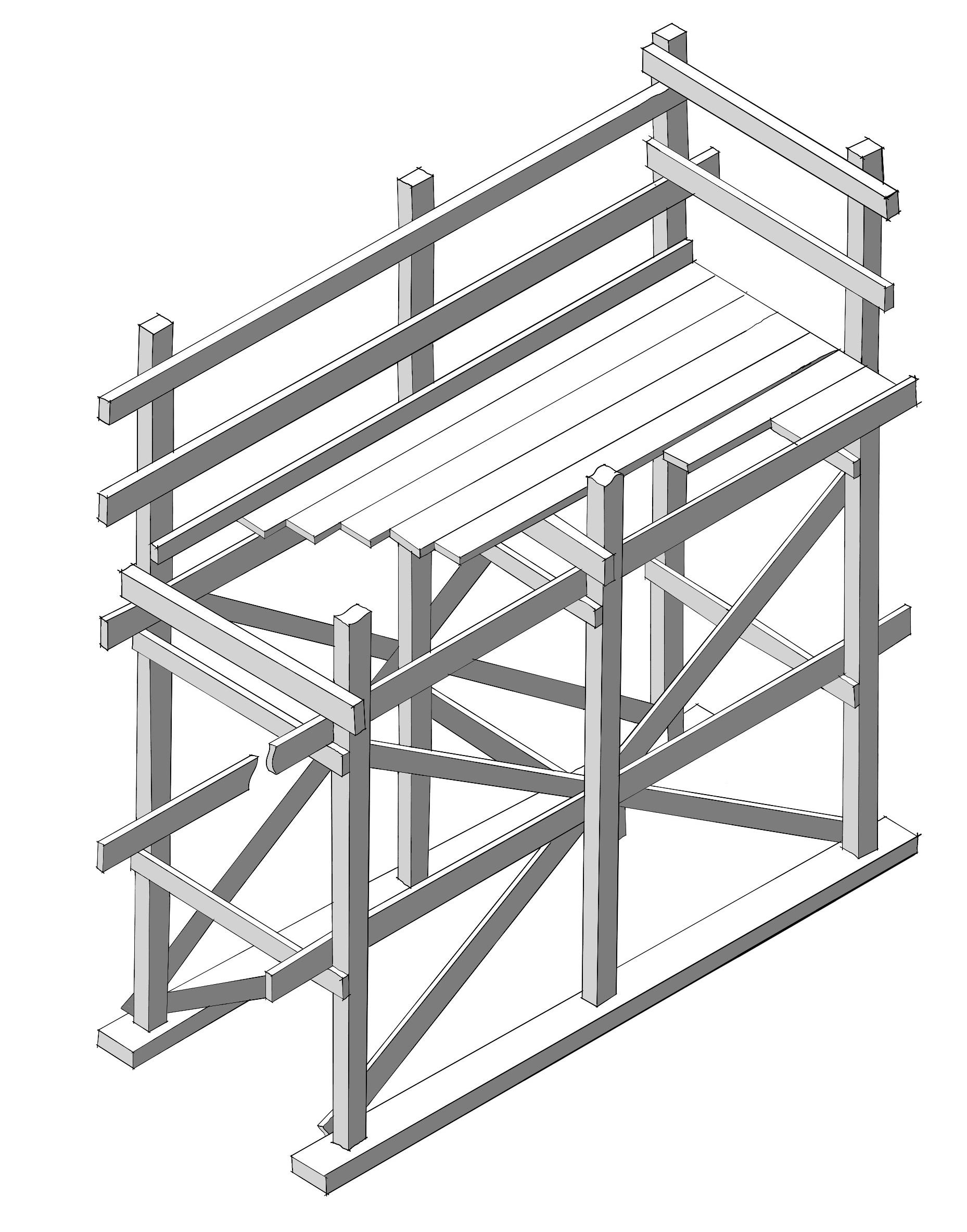
The prevalent materials within the locality encompass raw and indigenous elements, notably red earth, locally cultivated wood species (such as bamboo and casuarina tree), selected based on their cost-efficiency and growth rate, and predominantly palm leaves utilized for roofing.
The overarching concept entailed the creation of three distinct-sized wooden modules, strategically arranged in a vertical stack configuration, thereby culminating in the establishment of an elevated observation tower situated atop the site’s highest vantage point. This tower serves as a viewing platform for tourists, affording them panoramic vistas of the entirety of the organic farm landscape.
This design approach intertwines architectural functionality with a commitment to local materials, fostering both practicality and sustainability within the project’s framework.
By harmonizing traditional construction methods with contemporary design sensibilities, the envisioned watchtower emerges as a testament to the symbiosis between human intervention and the natural environment, epitomizing a nuanced synthesis of form, function, and contextual relevance.
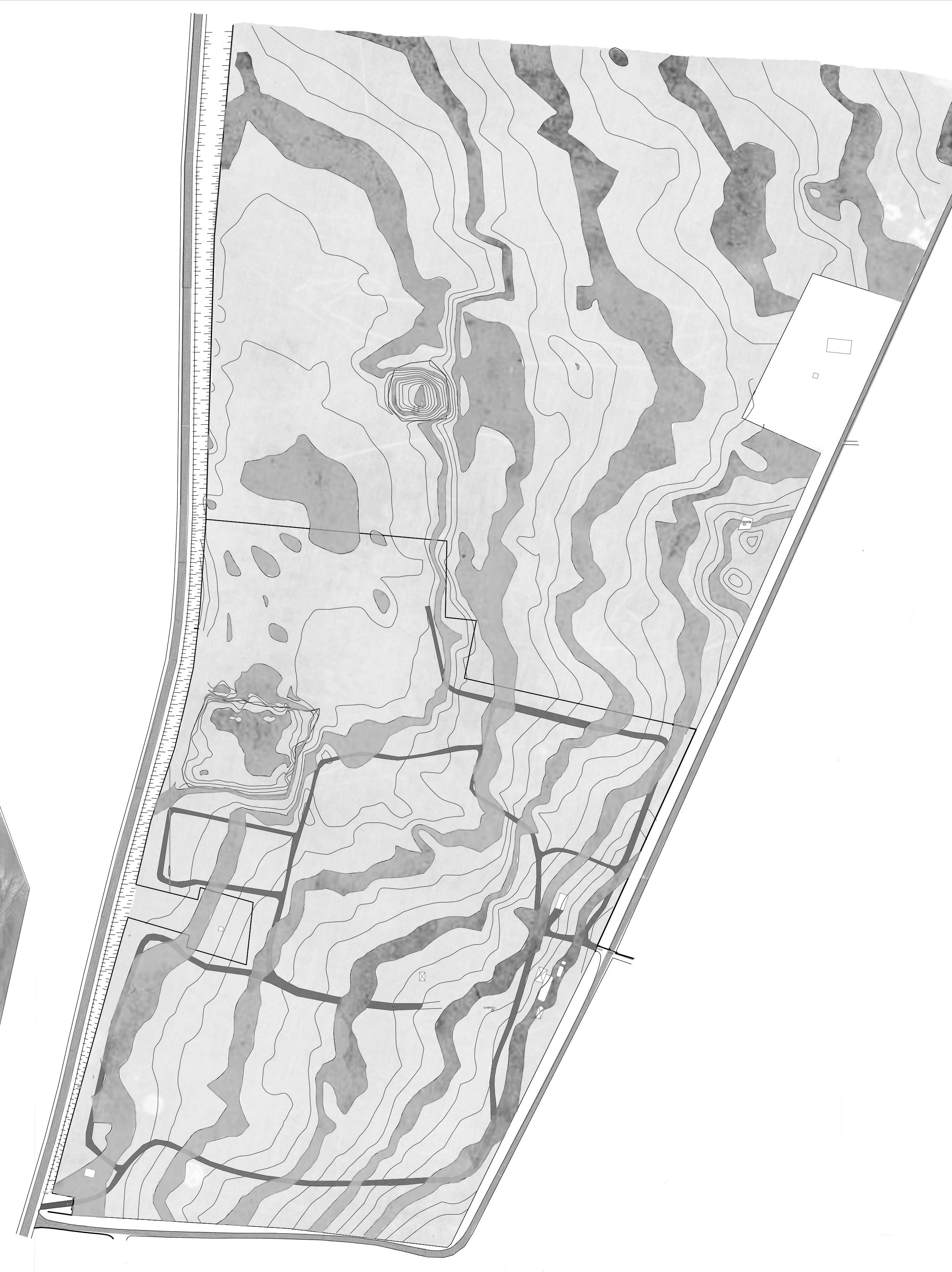
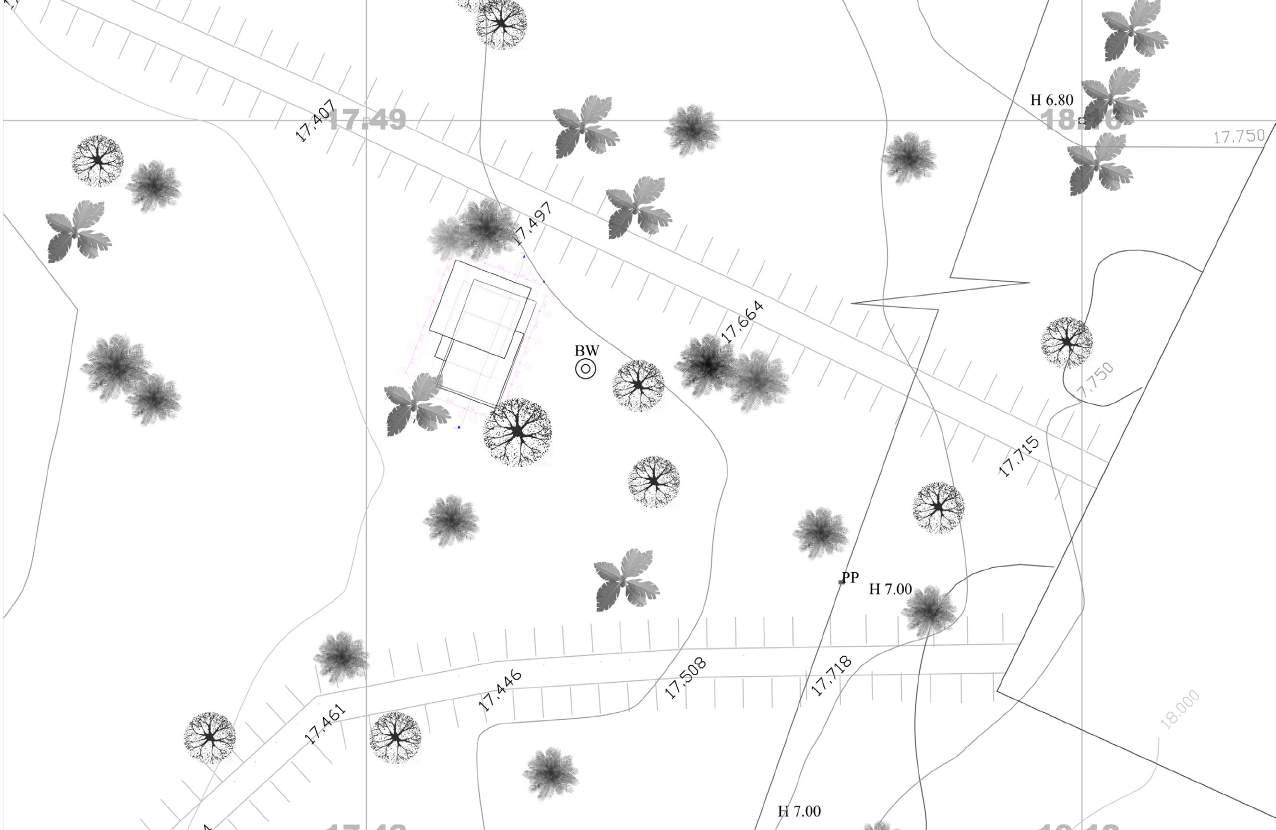
Site Plan
Scale 1:100
The Watch Tower was designed to assure security for the organic farm. But also, it is open for public to admire the views.
It is a three storey building, with a height of 12 m. An open space, created especially for public to feel free to admire the landscape.
All around the facades, the tower is secured with wooden bars, placed at 20cm to each others. It comprises two balconies on the first and second floors offering an amazing experience to the tourists.
The structure is completely wood: beams and columns, stairs and bar. The timber used for the construction is Casuarina timber.
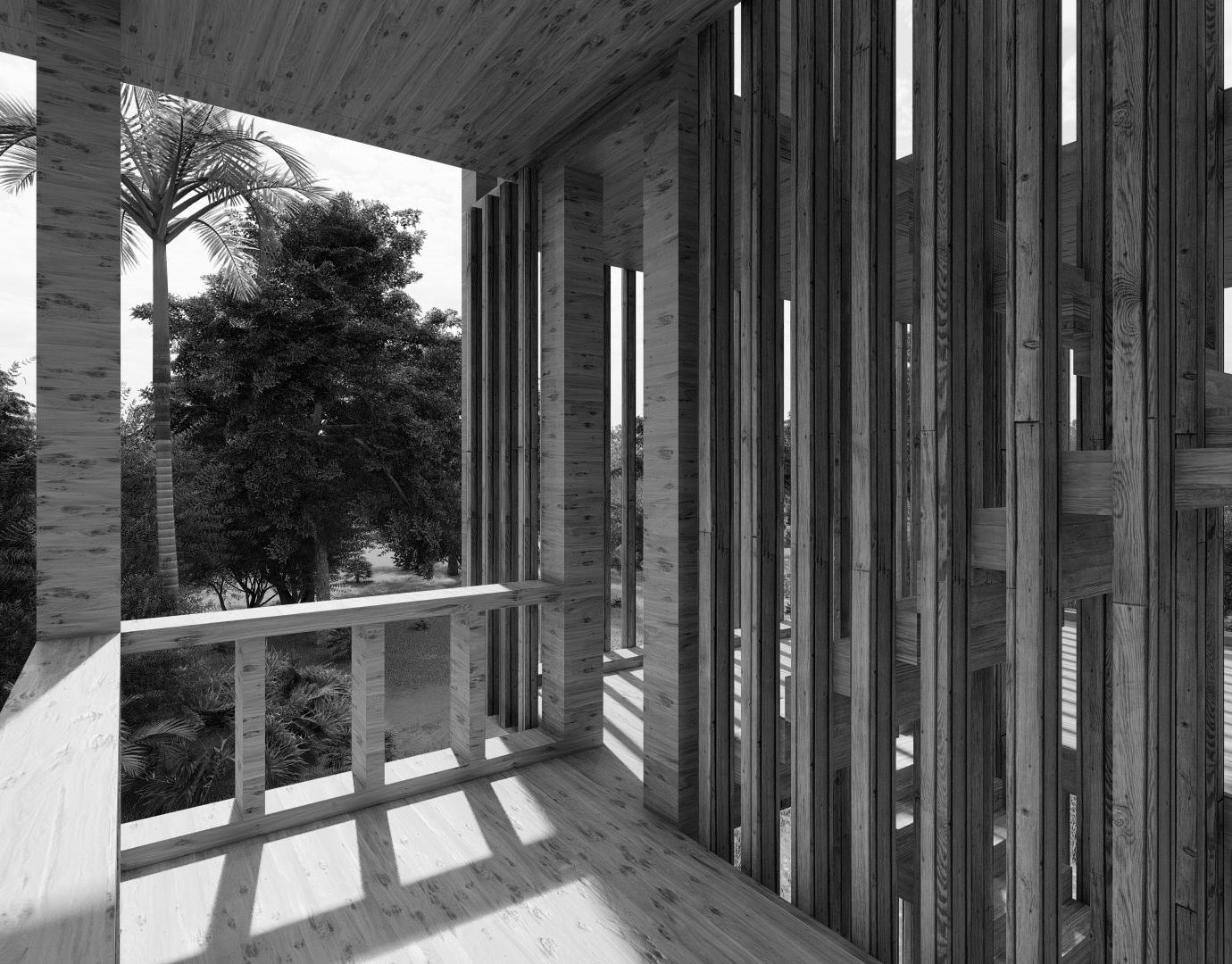
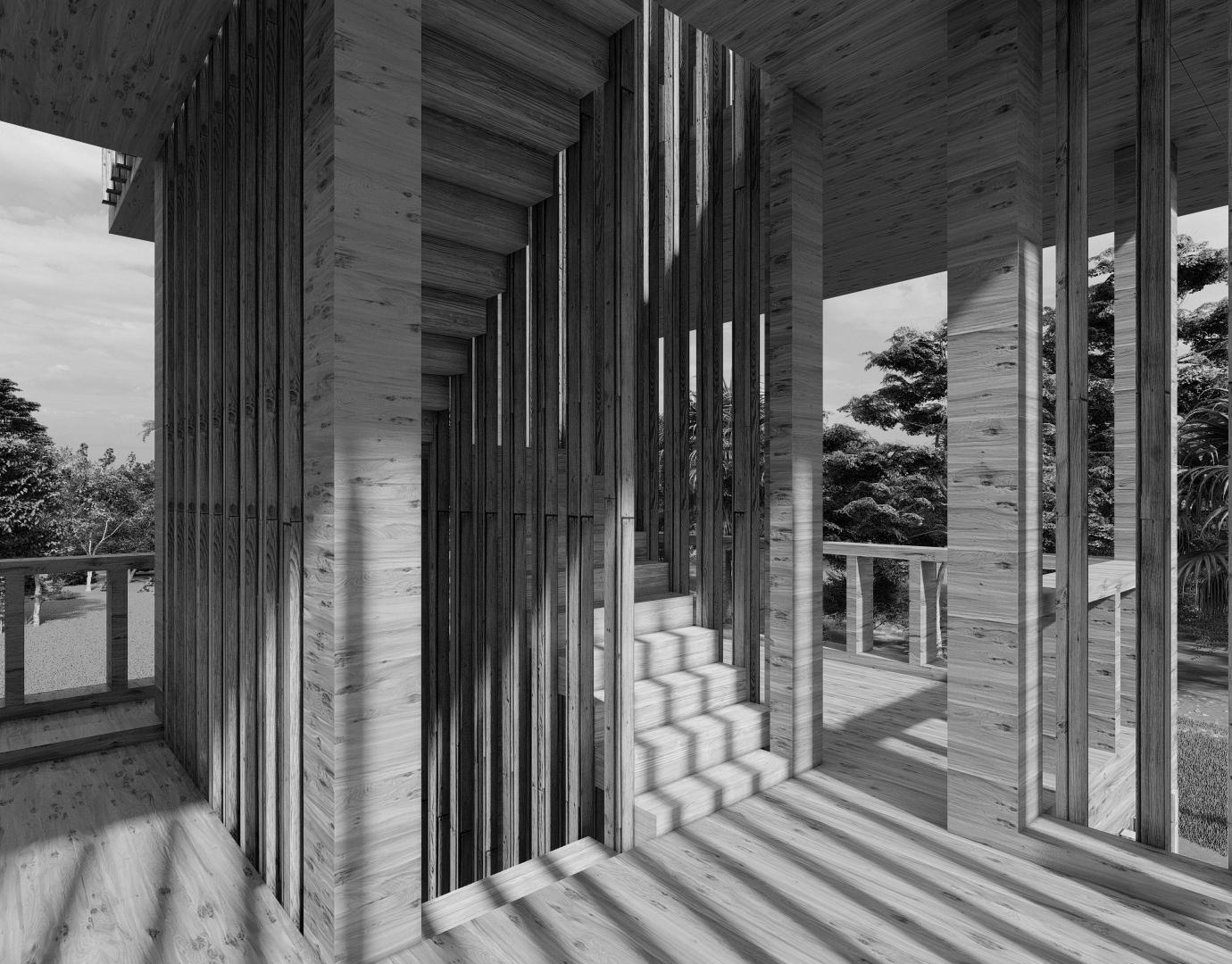
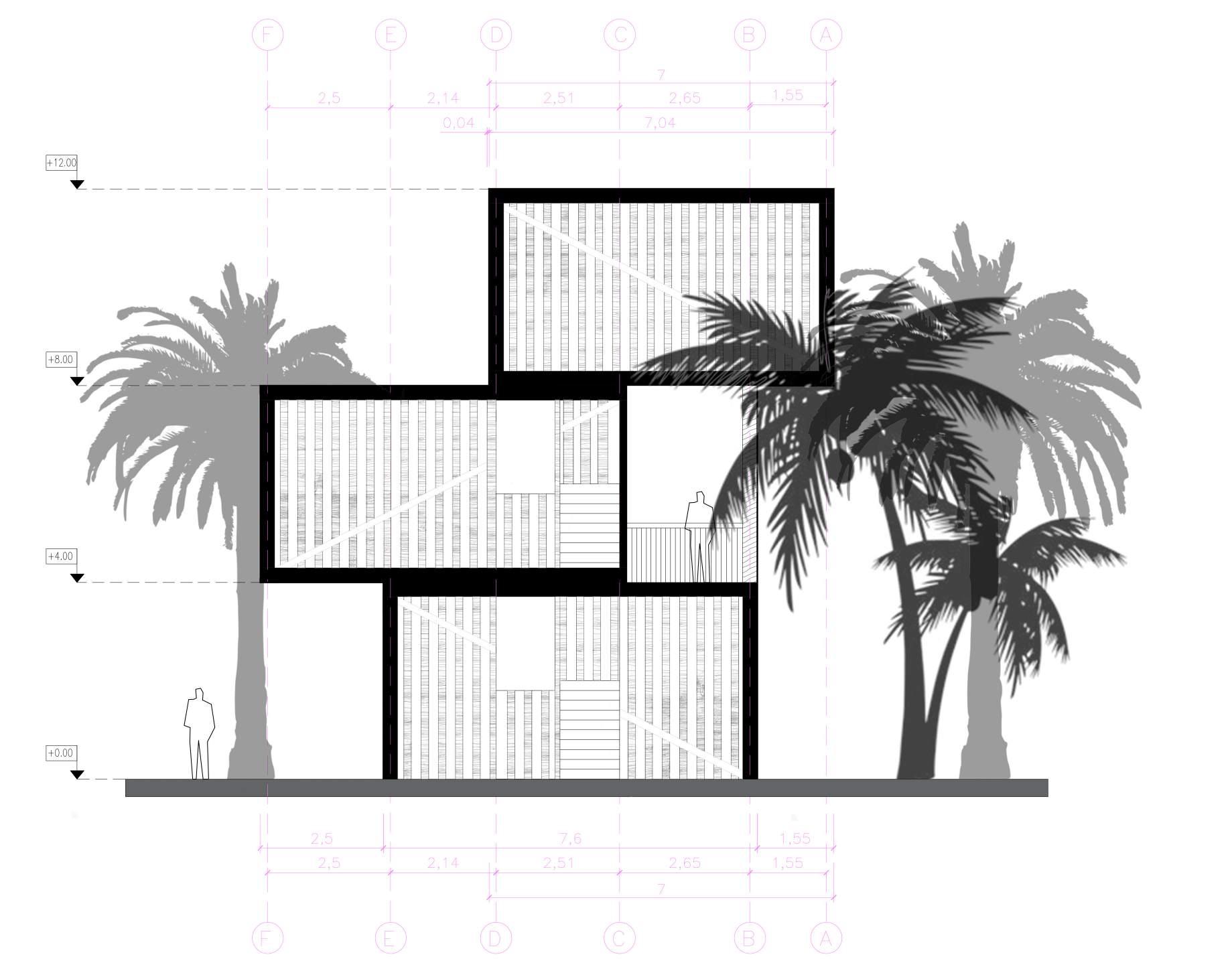
AA
Scale 1:100
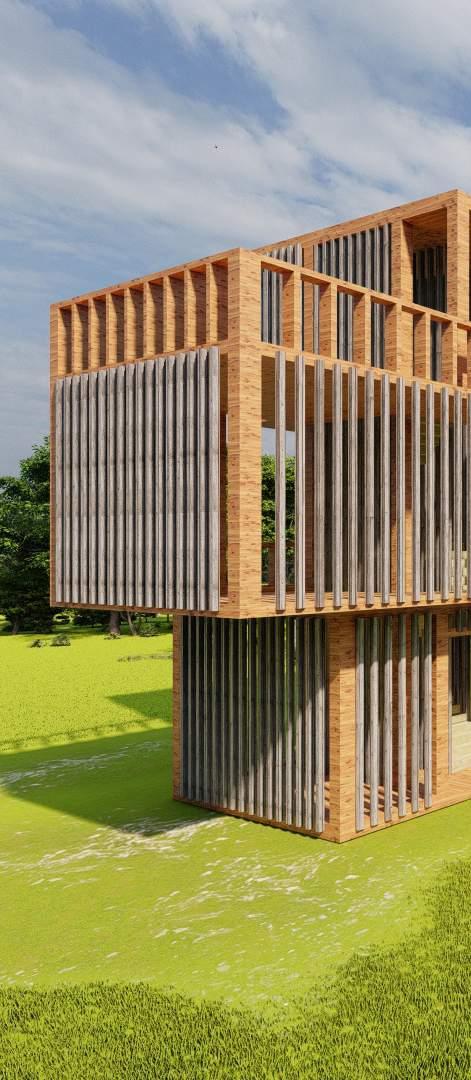
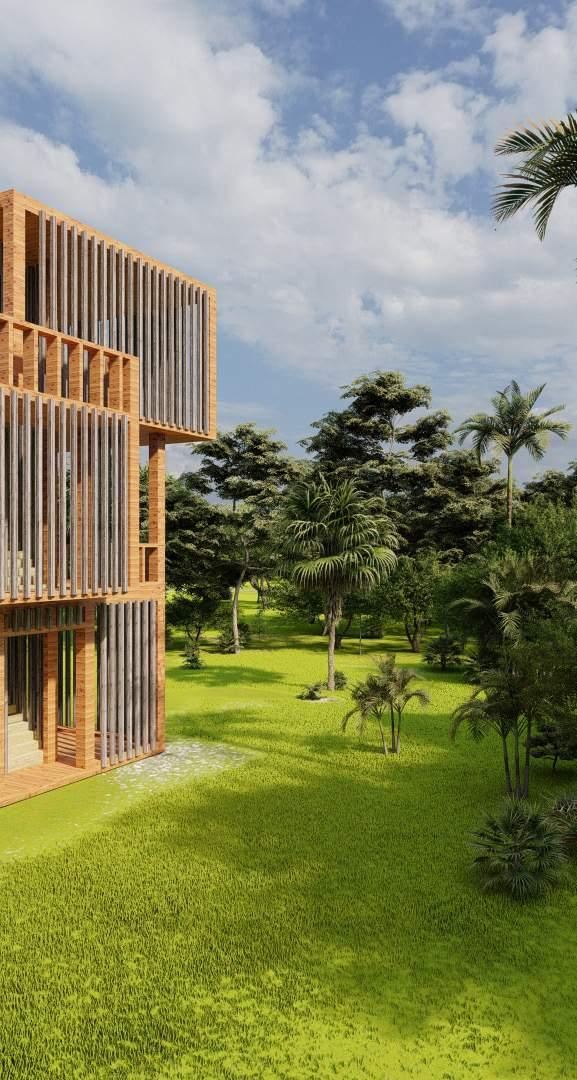
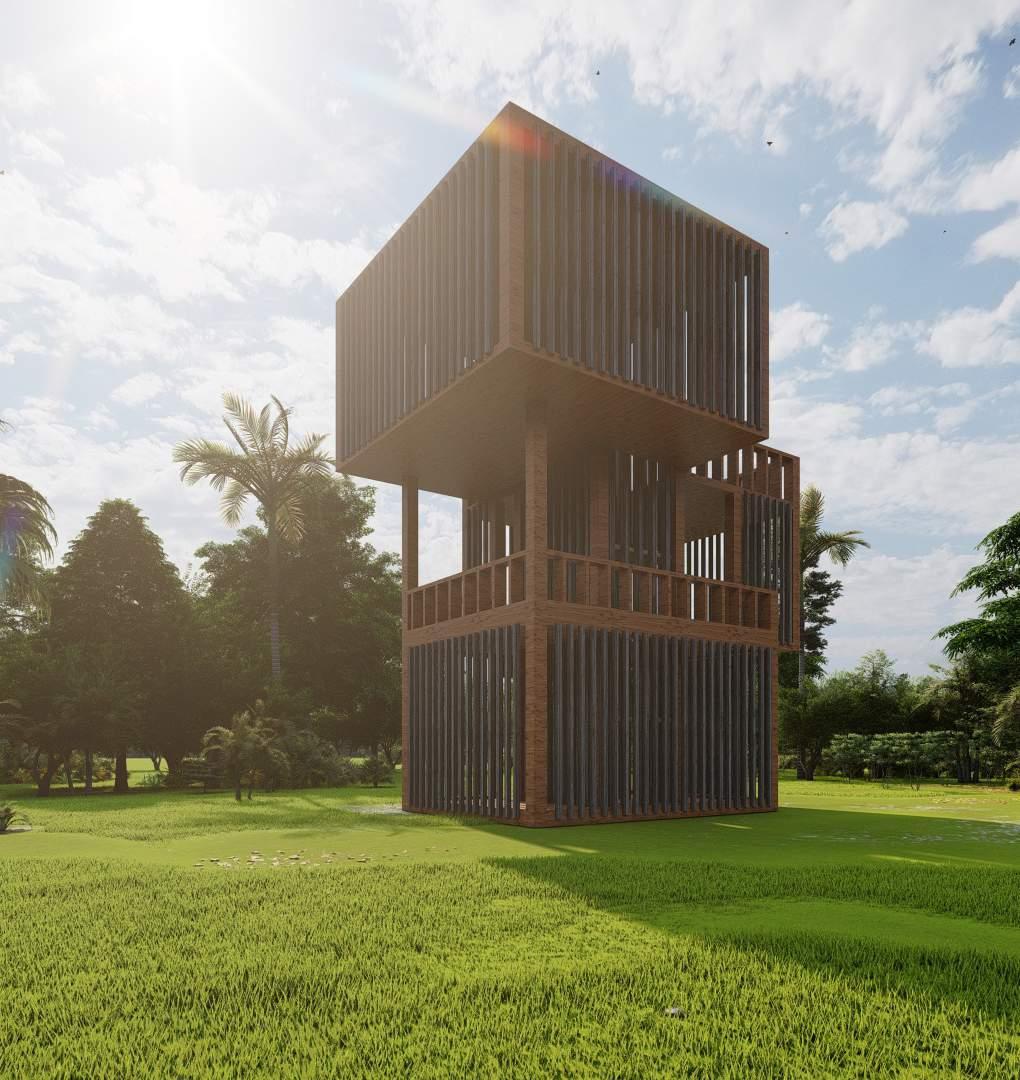
Omega Organic Supermarket
First Year, Masters Degree
Leeds Beckett University
Location: Matrikunj, India
Year: June 2022
Project Type: Academic
The proposed initiative addresses a pressing need within Matrikunj and surrounding rural communities by introducing Omega Organic, a pioneering rural supermarket concept aimed at providing access to wholesome, fresh, and clean products. The mission was to alleviate the prevalent issue of limited access to nutritious foods by establishing a platform for local farmers to market their organically cultivated produce, including fruits, vegetables, cereals, and medicinal plants.
Omega Organic not only serves as a marketplace but also fosters an immersive shopping experience through its open-plan design, allowing customers to witness the journey of their products from farm to shelf. By integrating educational components and opportunities for hands-on involvement, such as allowing customers to participate in harvesting activities, we seek to cultivate a culture of healthy living and sustainable consumption practices within the community.
Recognizing the nutritional challenges faced by rural populations, Omega Organic is committed to promoting health and wellness by offering a diverse range of organic and healthy food options.
The building design was thought as being 1 building combining 2 functions: supermarket and restaurant, but wishing to expand and make a larger part of the site accessible, decided to split the project into two separate buildings.
The main floor is open, being secured during night by rolling shutters. The services space is enclosed, comprising the toilets, storage, office, waste room and staff room.
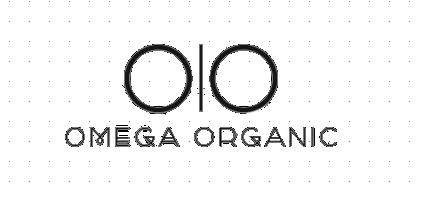
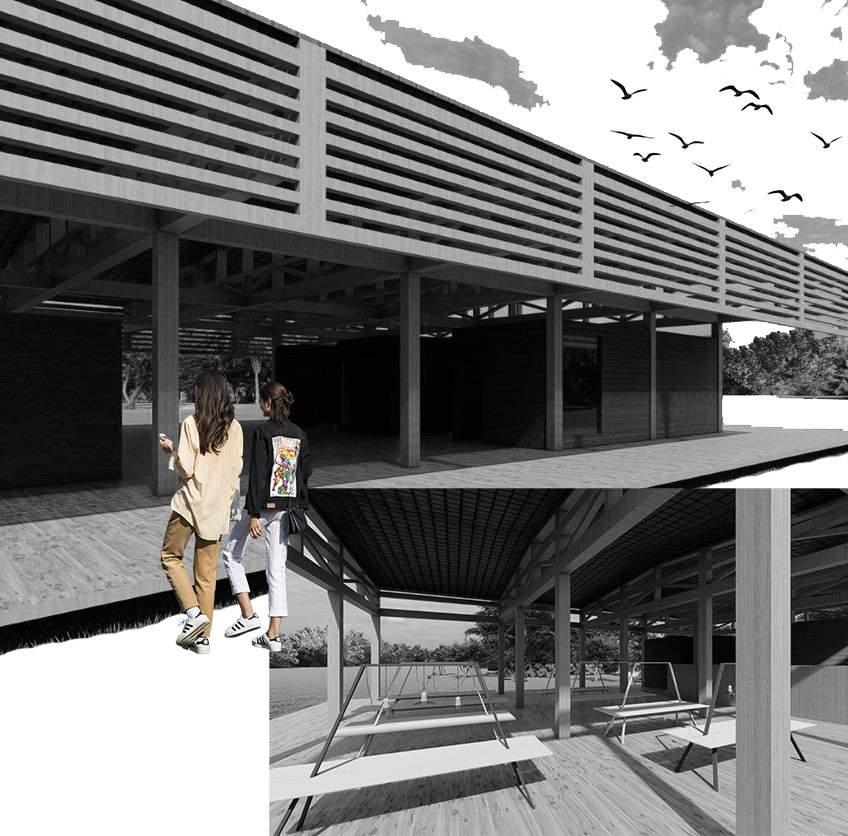

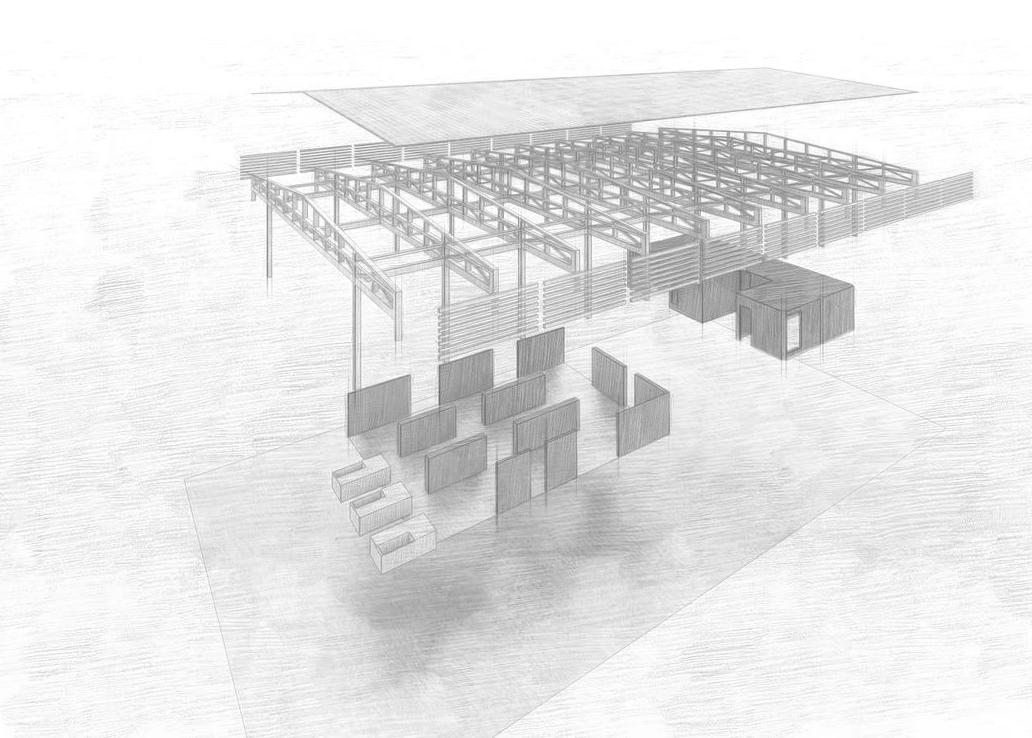
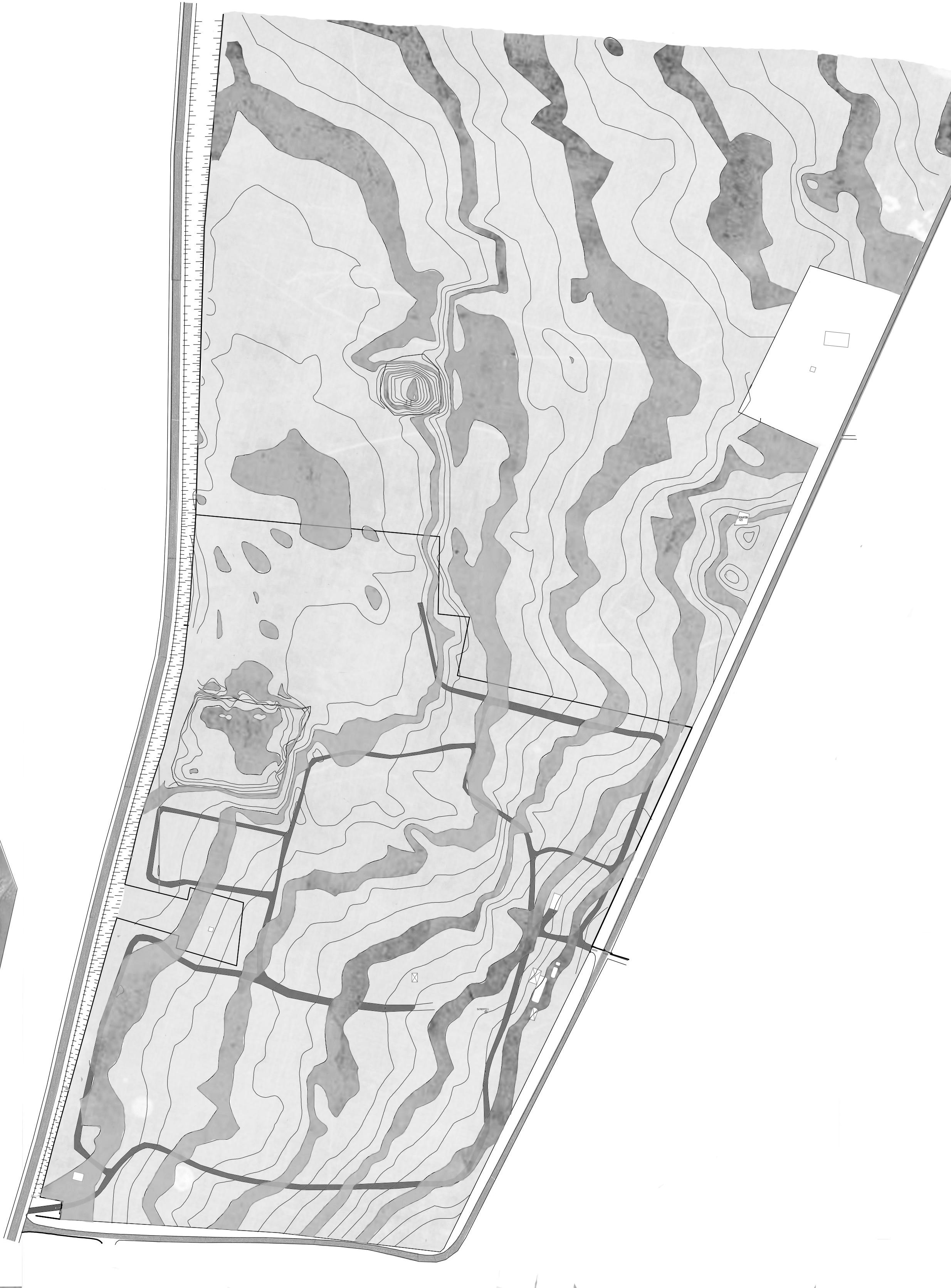

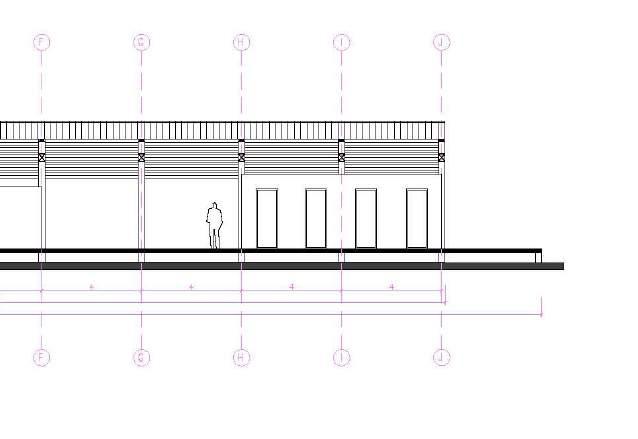
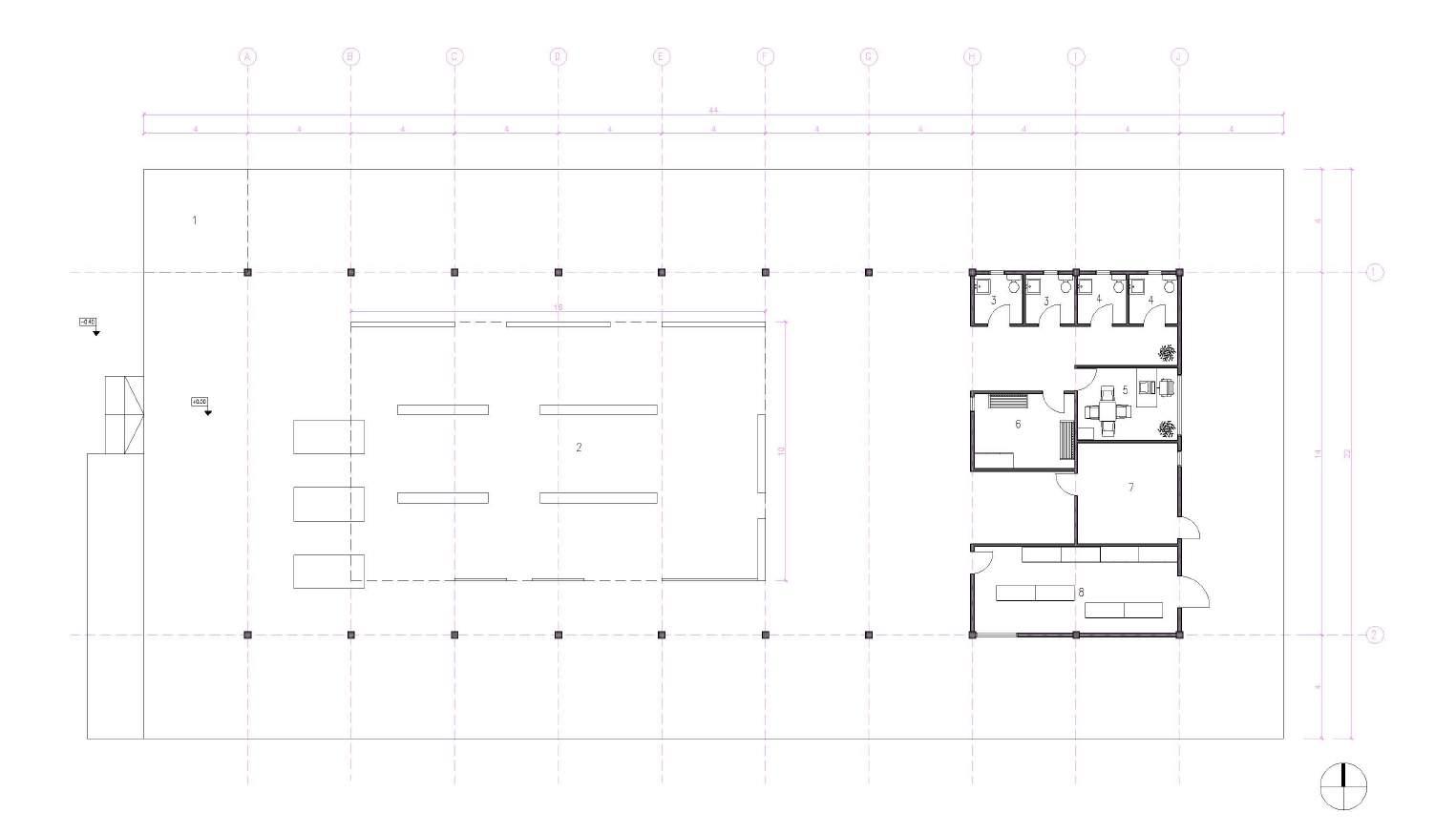
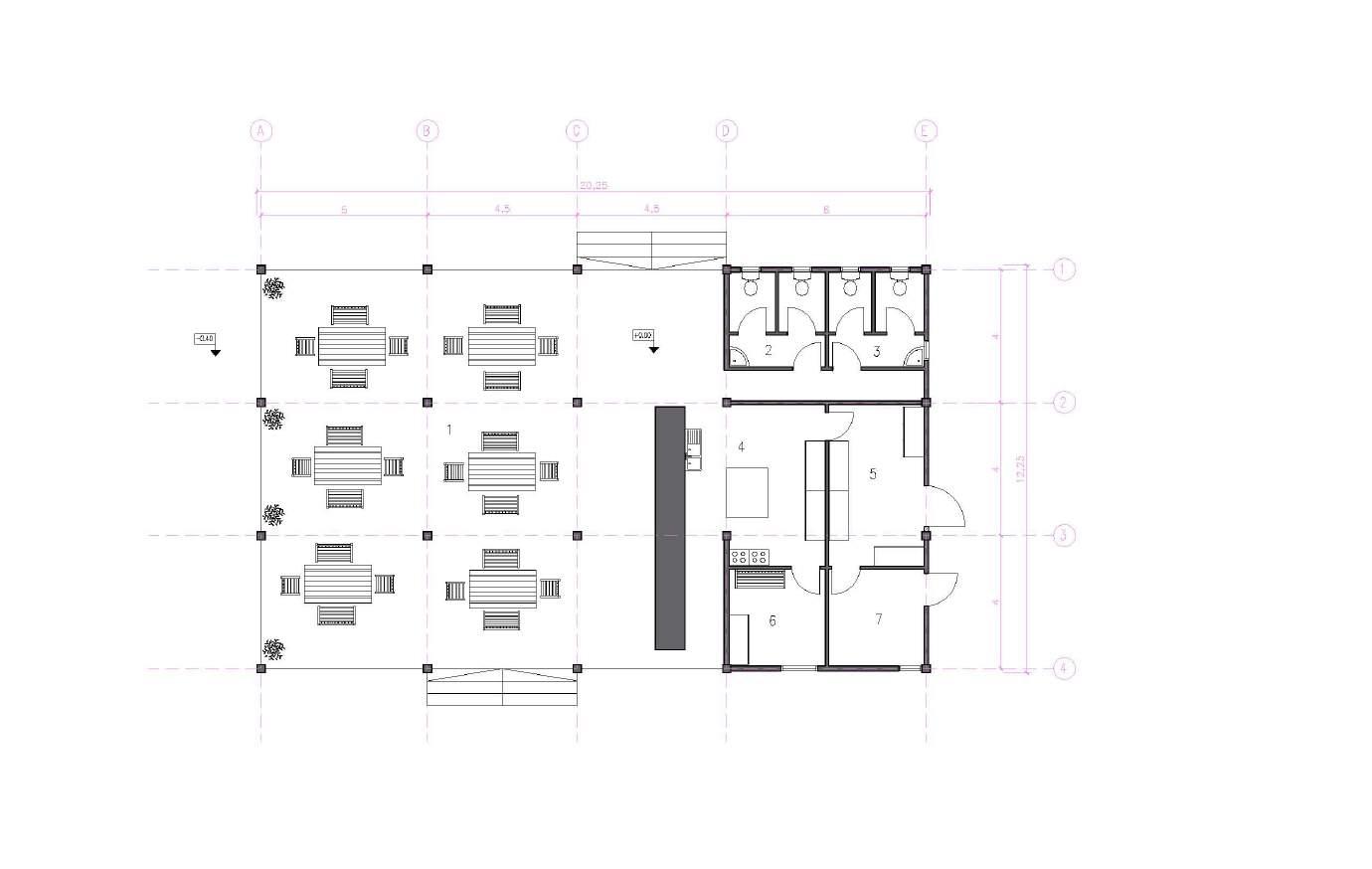
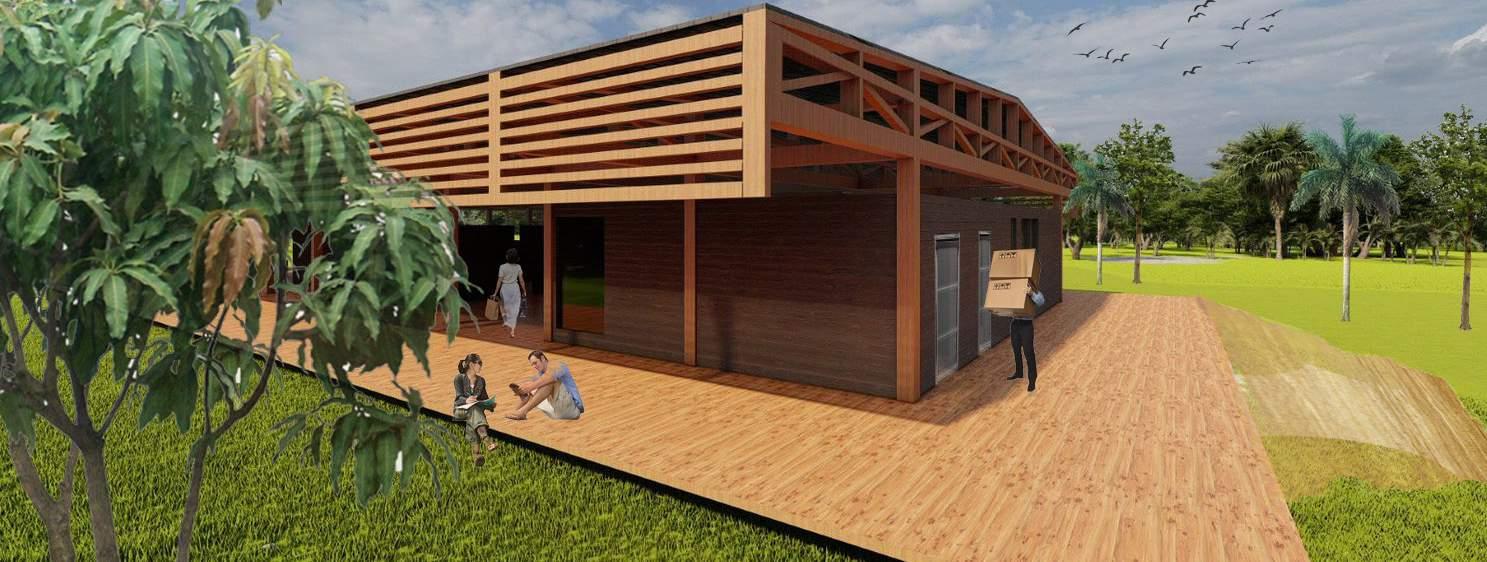
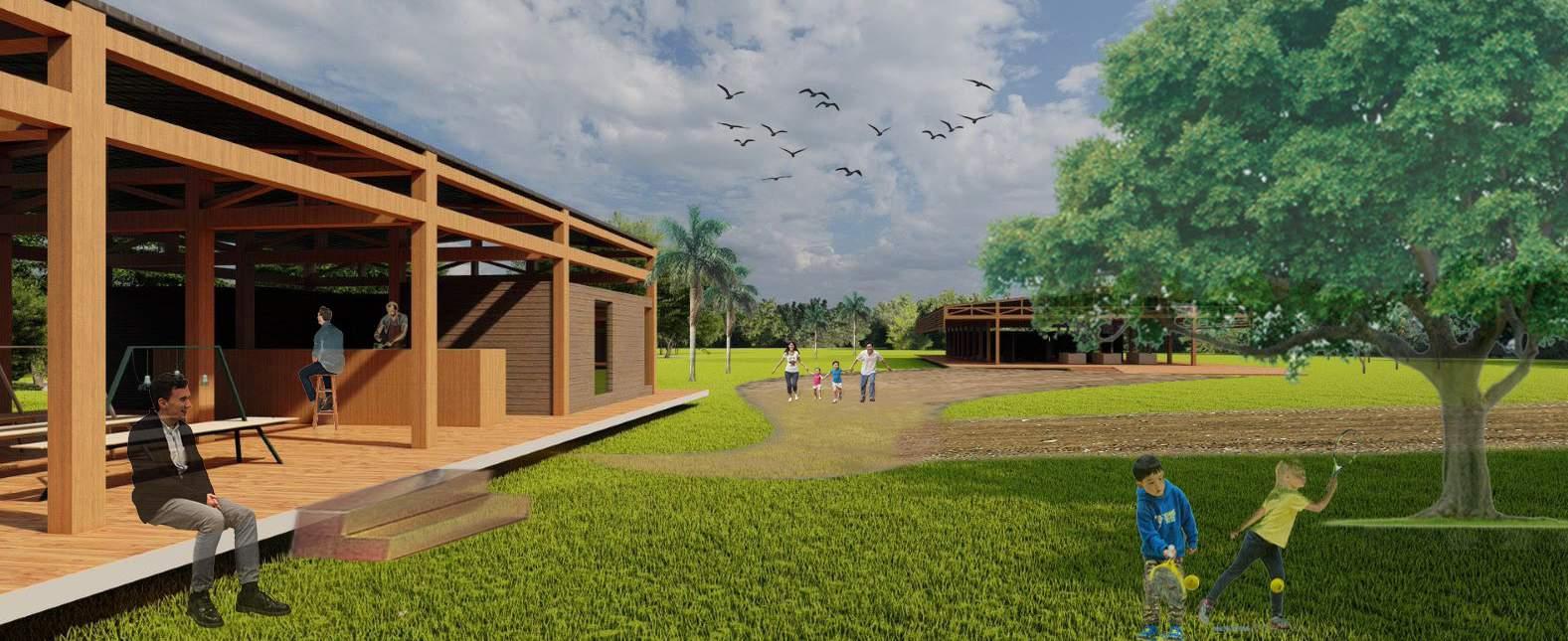
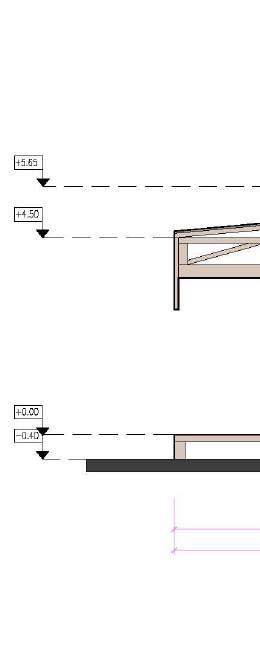
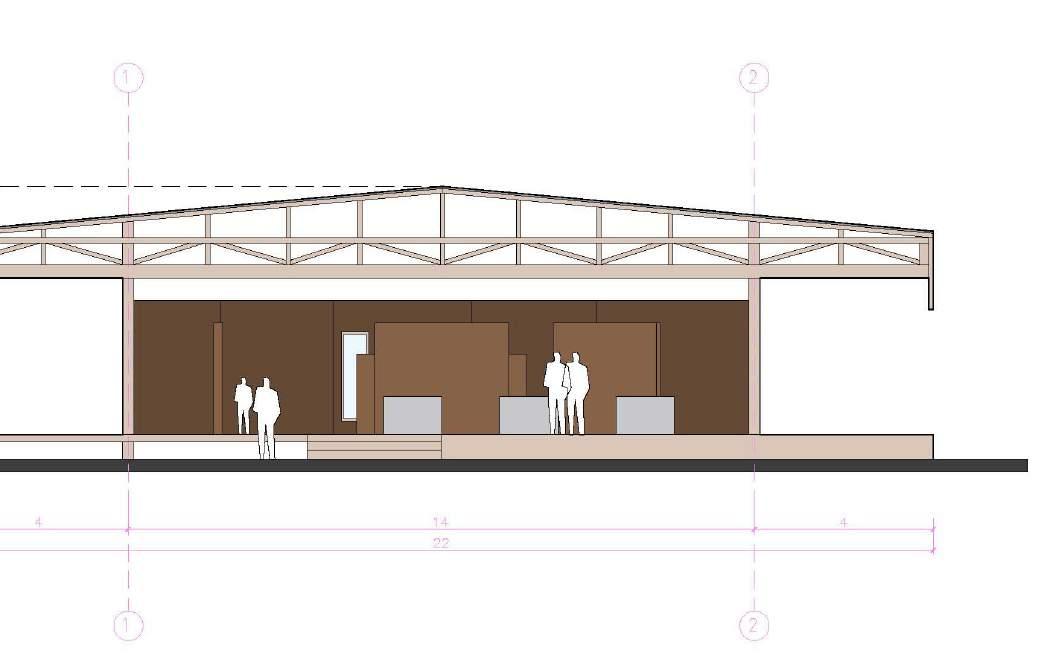
West Elevation Scale 1:100
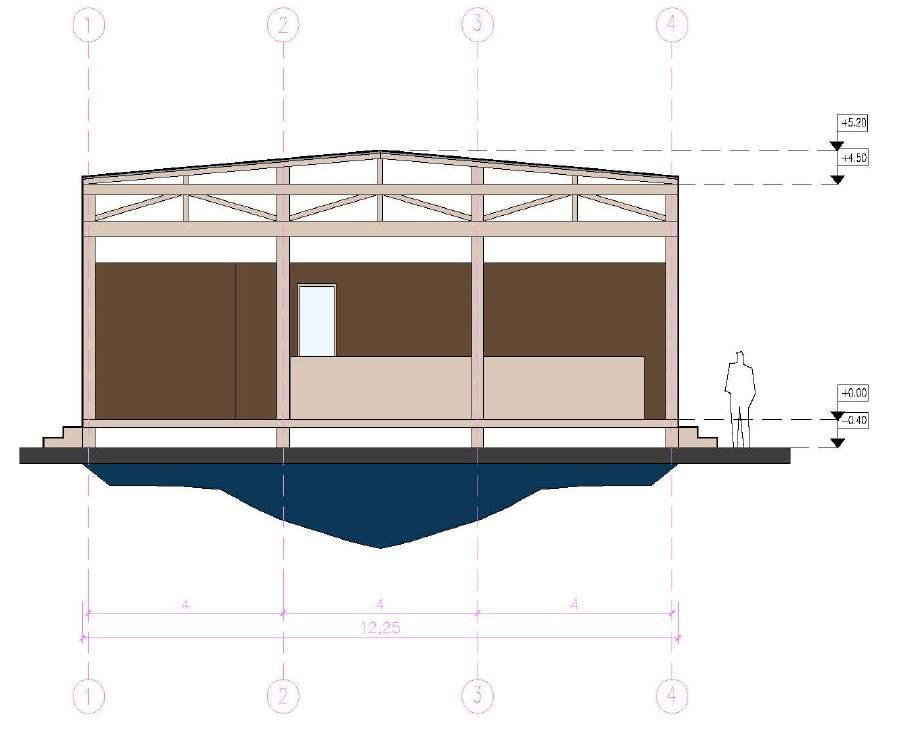
West Elevation Scale 1:100
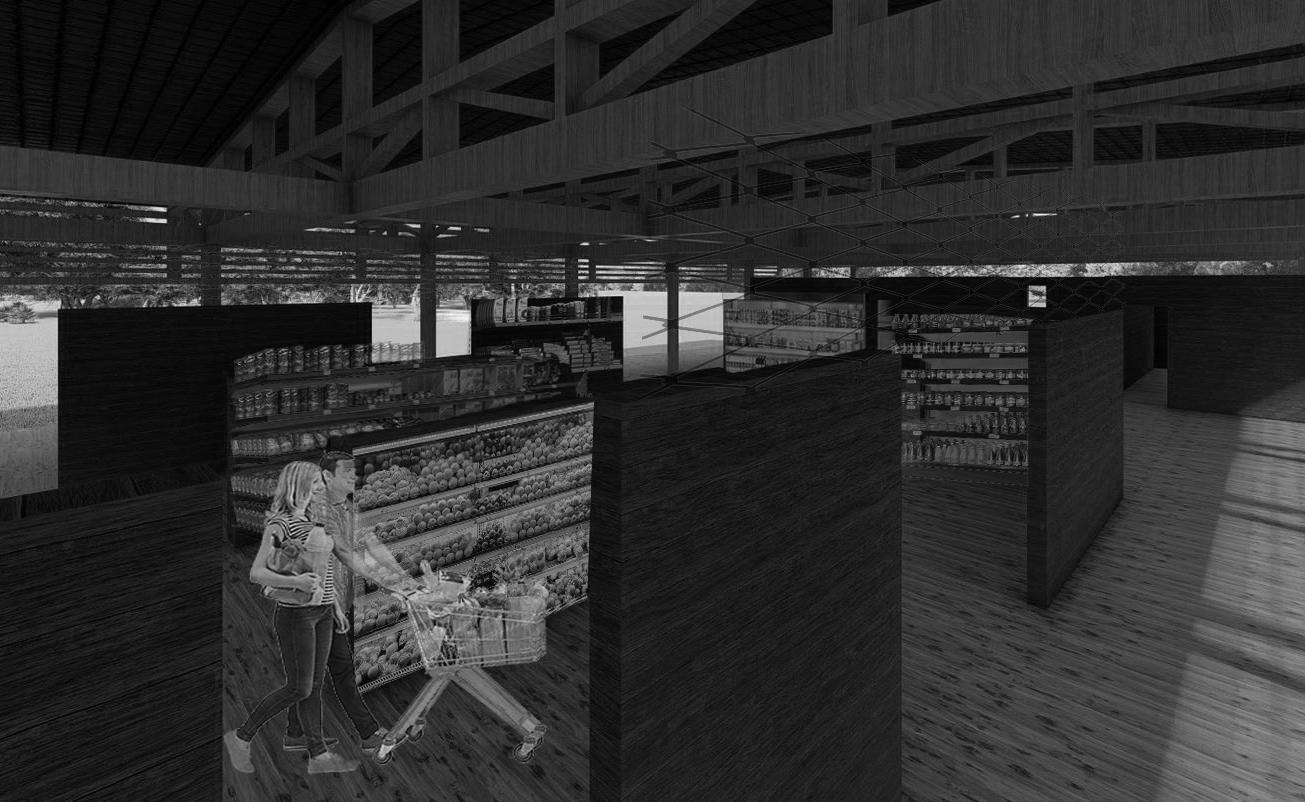
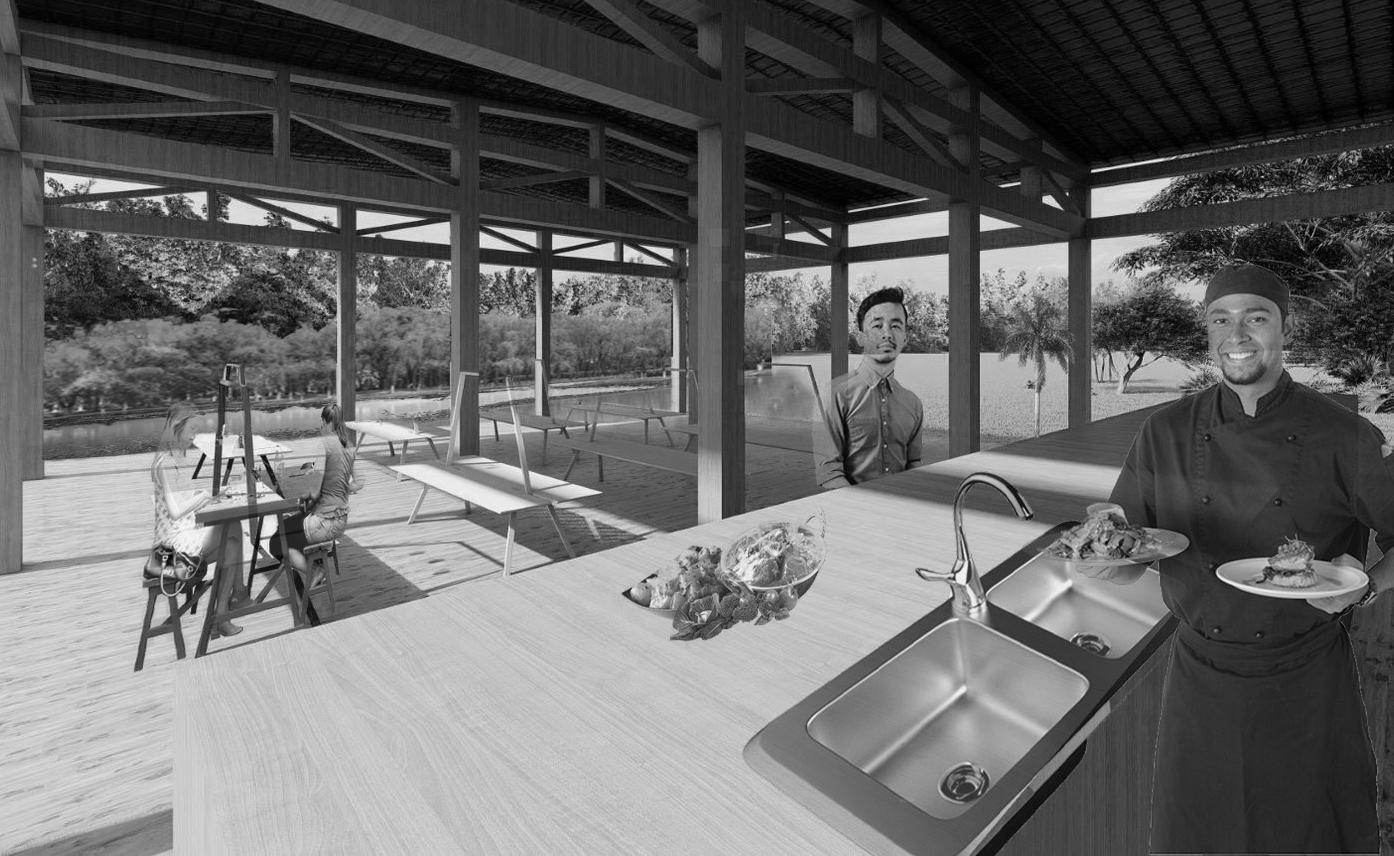
Integrating lost cultures - Cultural Integration Community Center
Second Year, Masters Degree
Leeds Beckett University
Location: Elefsina, Greece
Year: June 2023
Project Type: Academic
The ‘Cultural Integration Community Centre’ aims to bridge communities through the celebration of traditions and cultural heritage. This initiative seeks to reclaim and revitalize the traditions of the Balkan minorities, emphasizing the intrinsic value of their cultural heritage.
During the initial phase of the design studio, my research concentrated on the Aromanian minority group. This involved experimenting with various aspects of their rituals and traditions through model-making, drawings, and diagrams. Additionally, the research encompassed an analysis of current cultural dynamics, building typologies, and climate conditions, with the goal of addressing pressing issues in Elefsina.
By placing culture at the forefront, the Cultural Community Centre will provide a platform for Balkan minority groups in Greece to share their stories and showcase their cultural heritage. This will be achieved through concerts, performances, films, rituals, exhibitions, dances, traditional clothing, and culinary experiences. The primary objective of my design project is to create a transition from ‘MOTION’ to ‘EMOTION’ from various perspectives, highlighting and celebrating the rich cultural heritage of the Balkan minorities.
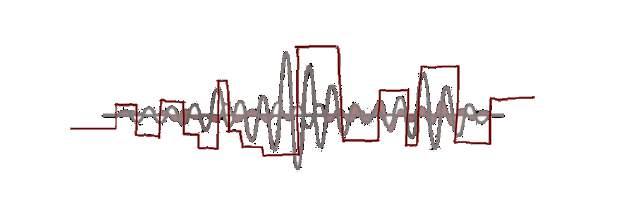
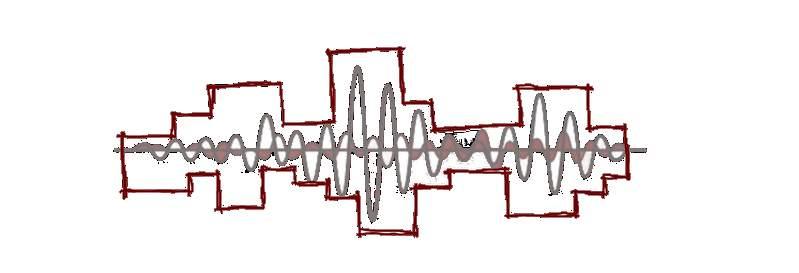
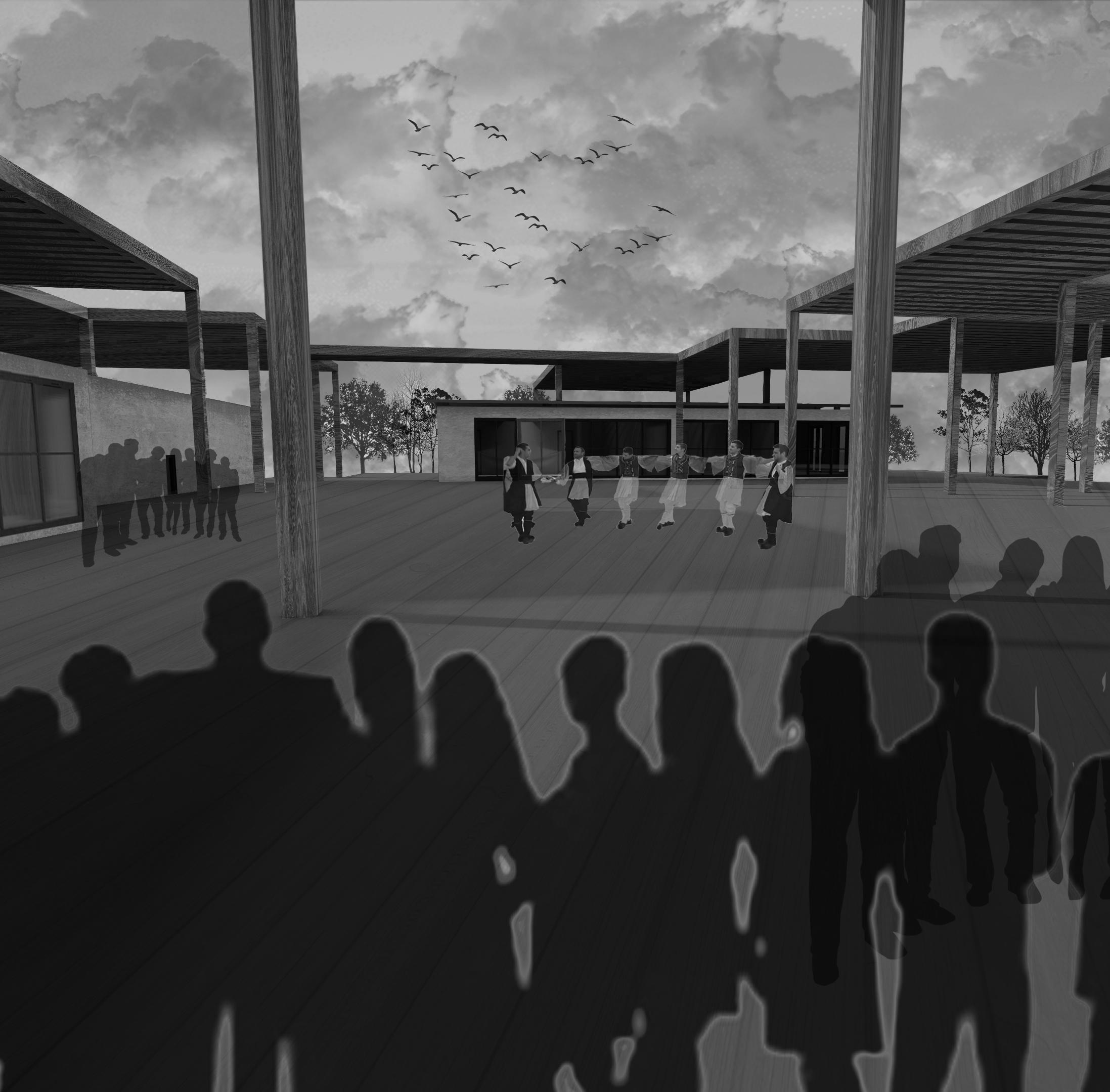

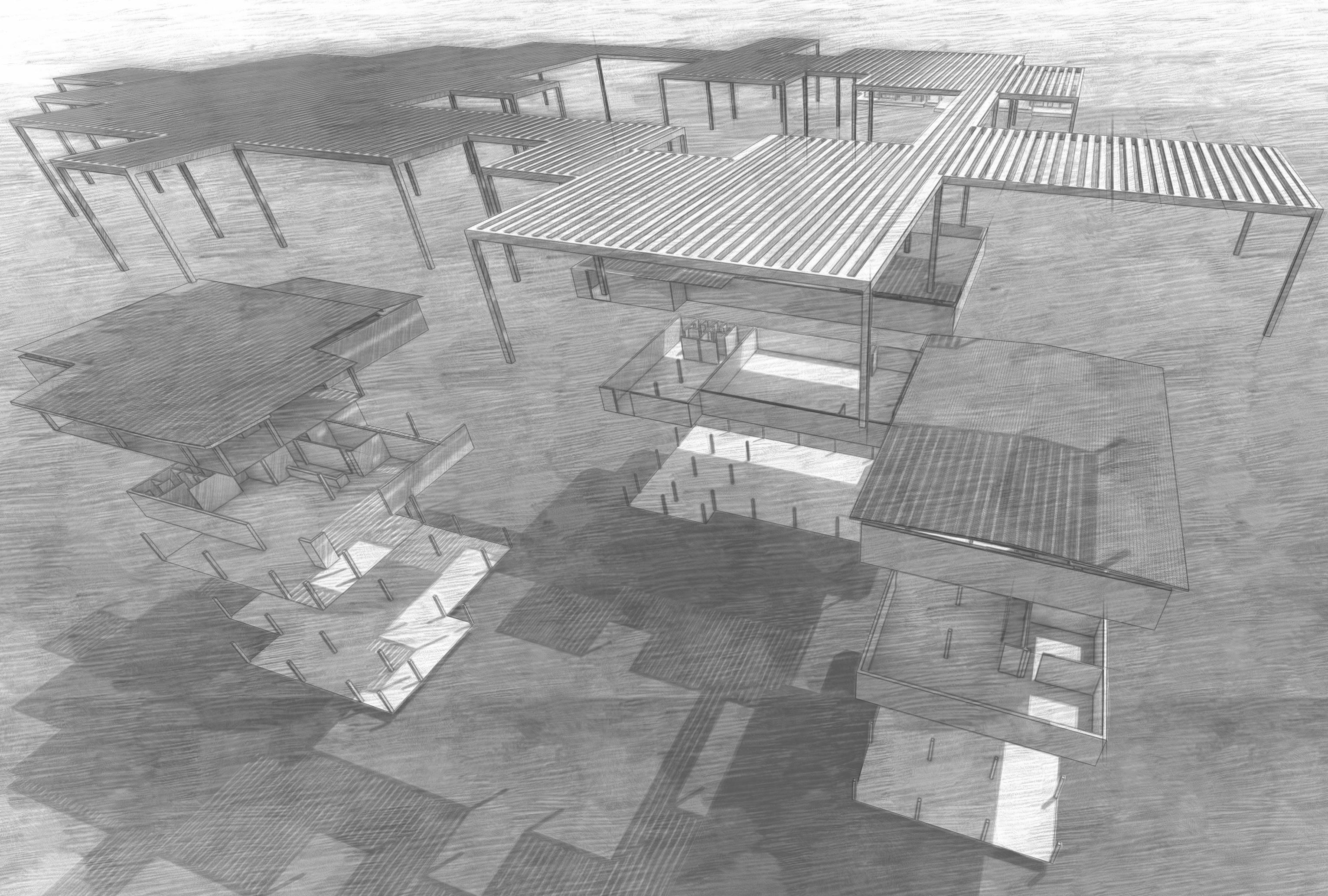
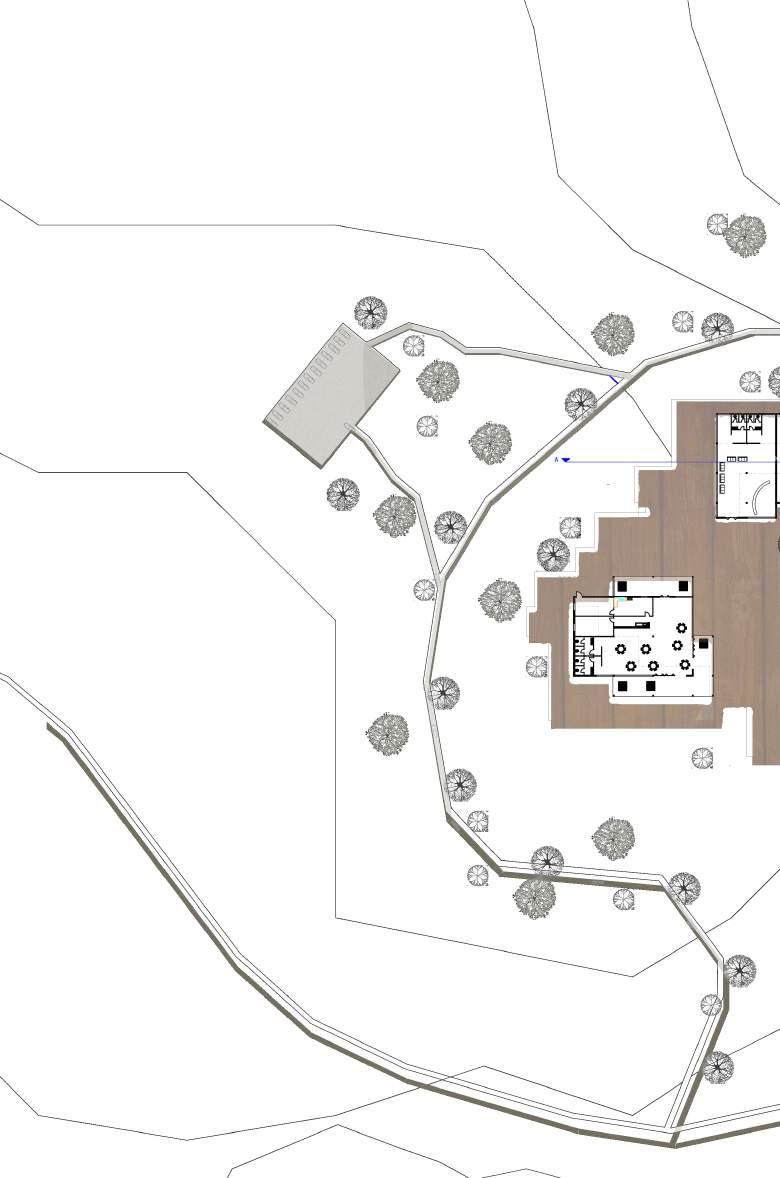
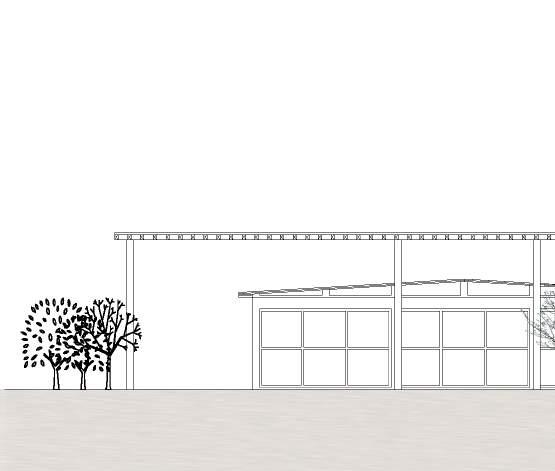
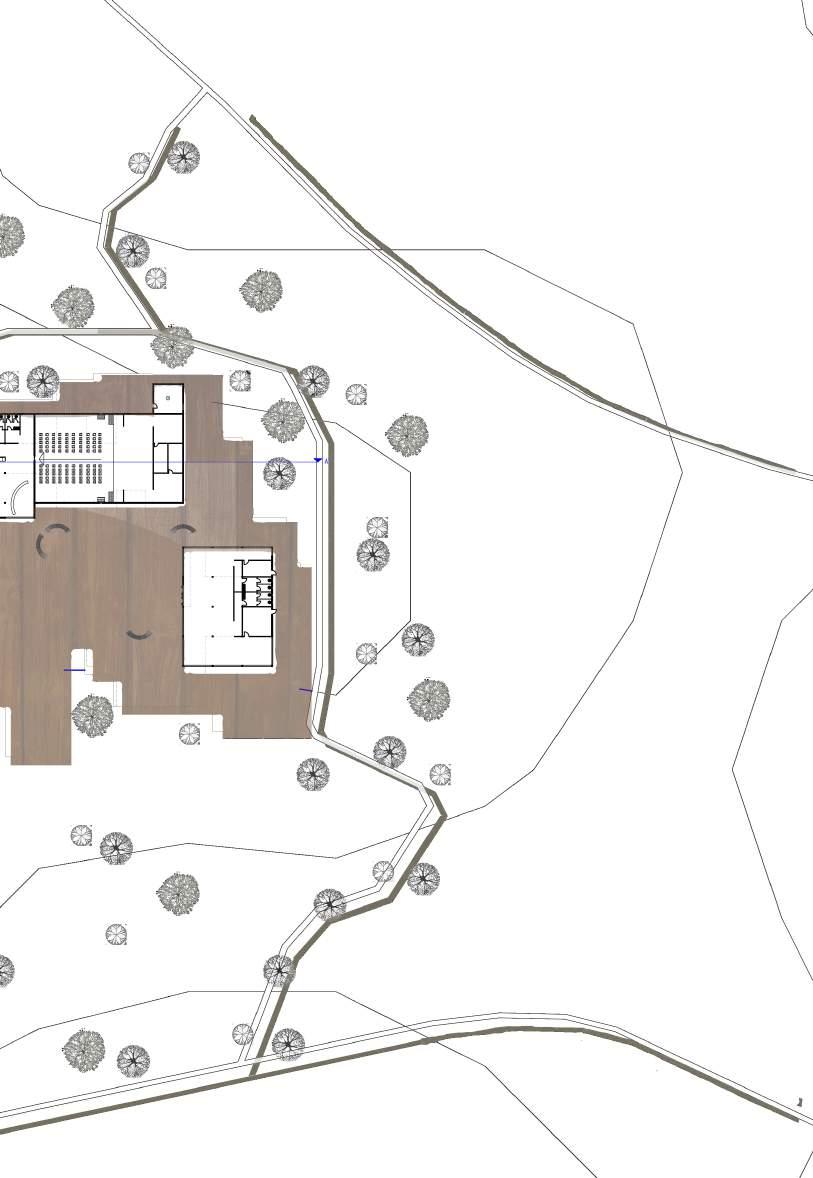
Site Plan
Scale 1:500
1 - Restaurant and Bar
2 - Theatre, designed along with a lobby and reception area
3 - Exhibition Space
4 - Courtyard, designed for outdoor cultural activities
5 - Car park

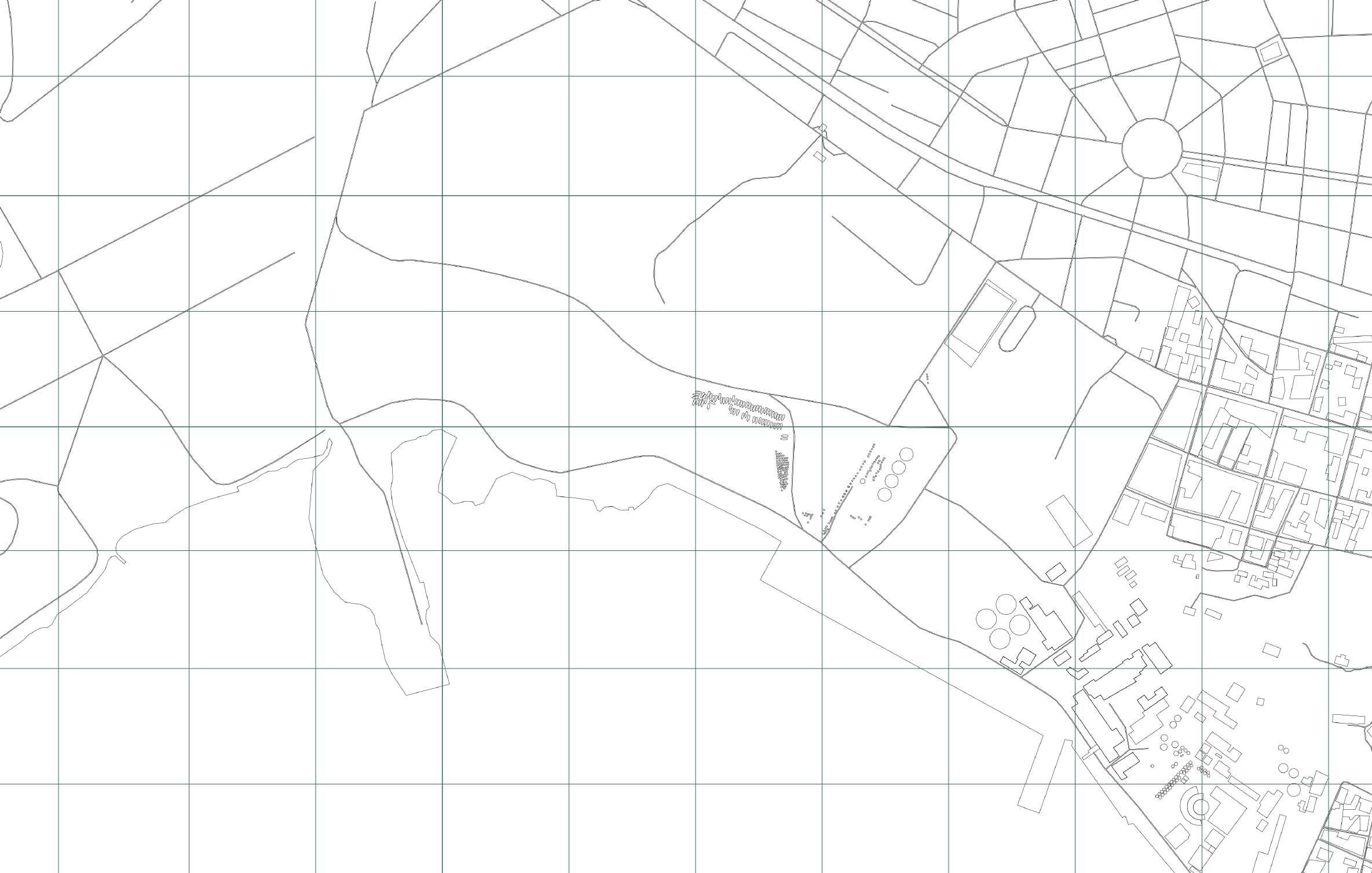
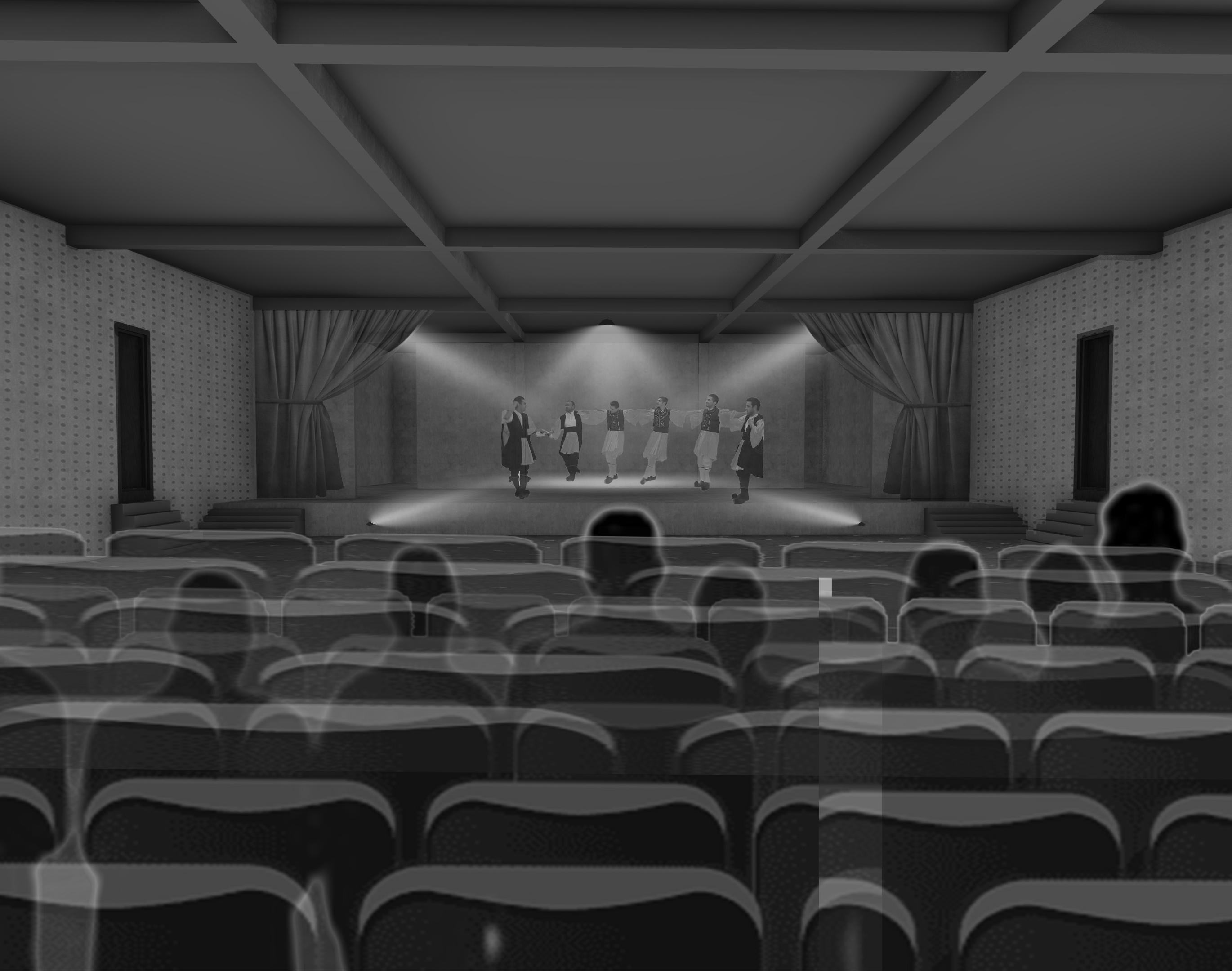
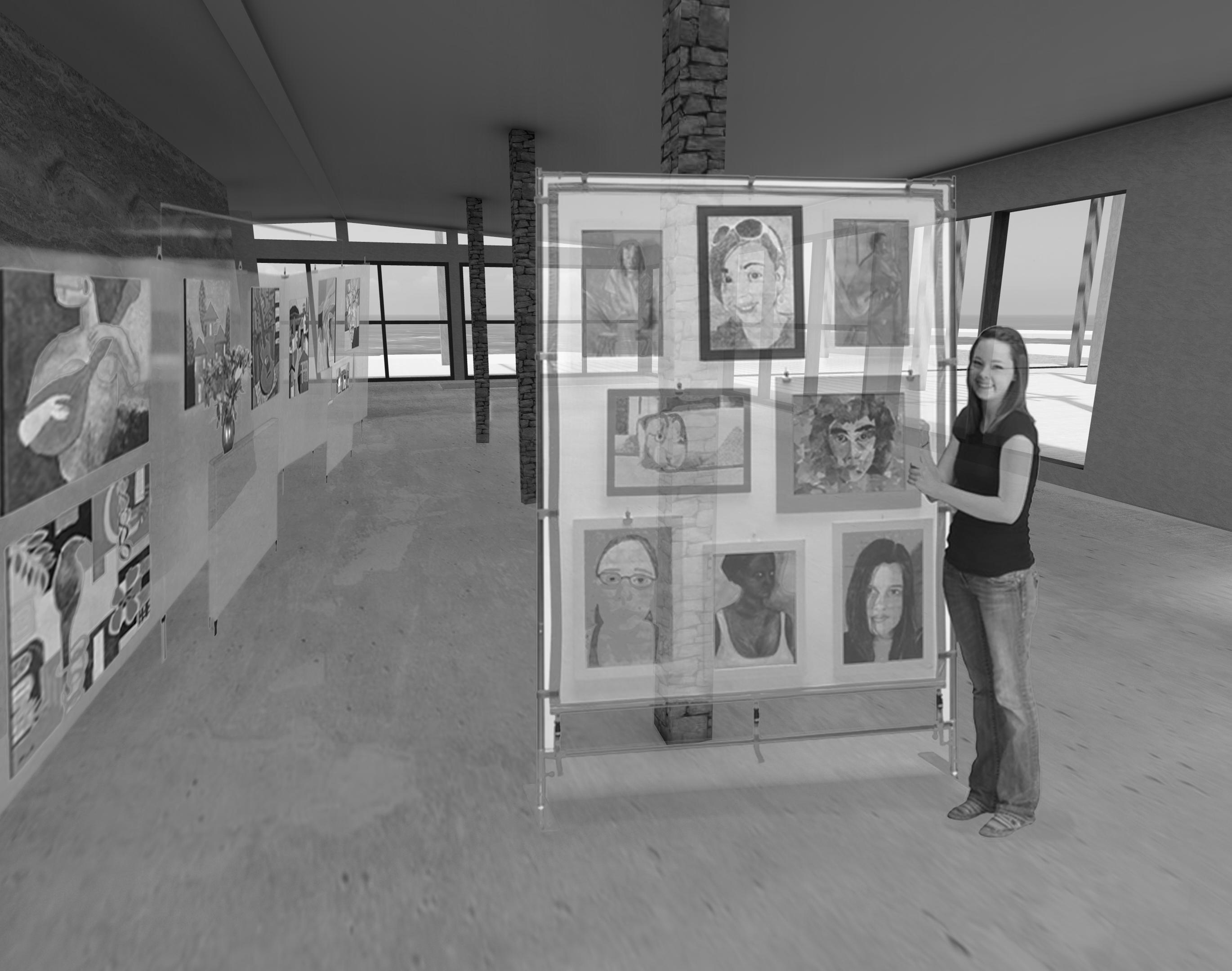
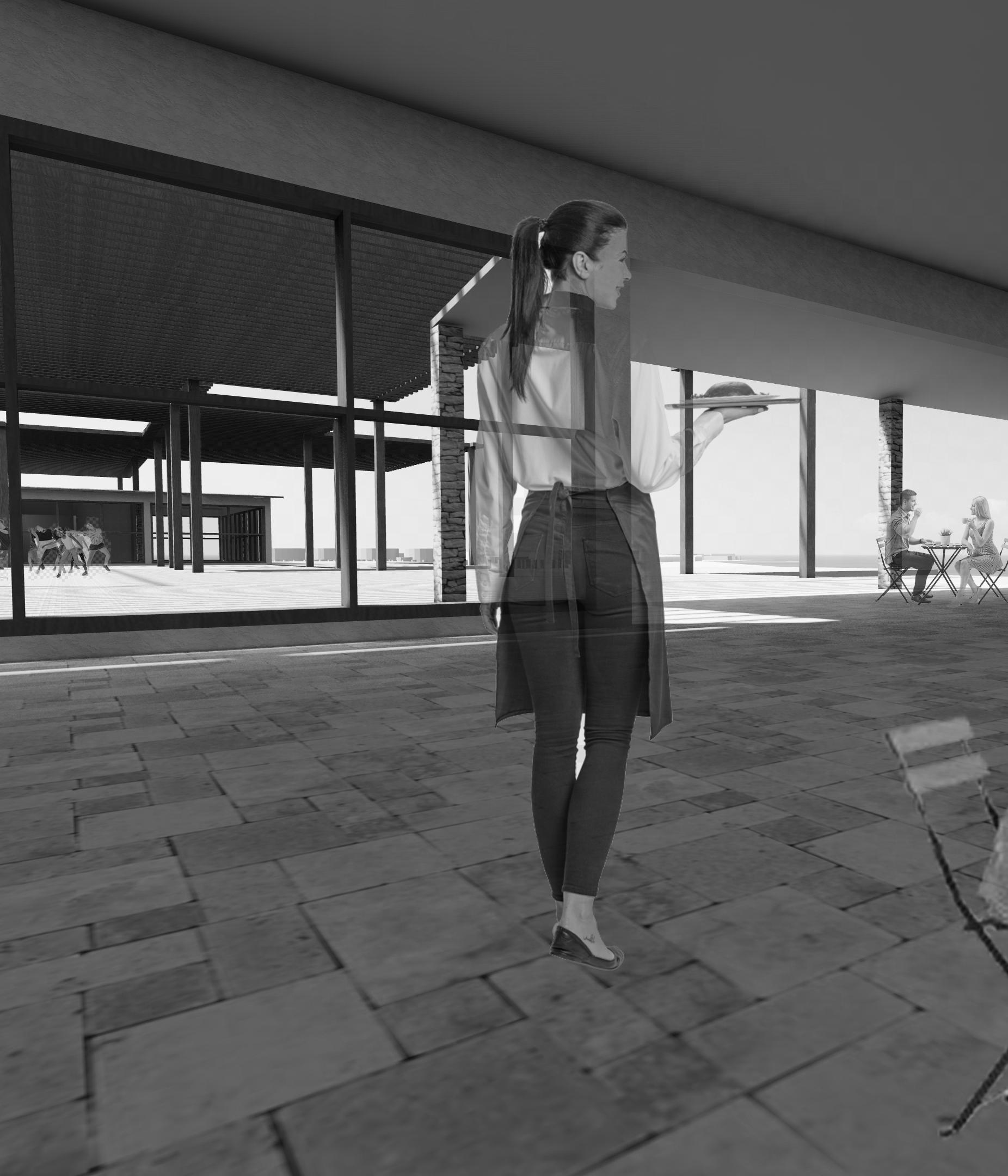
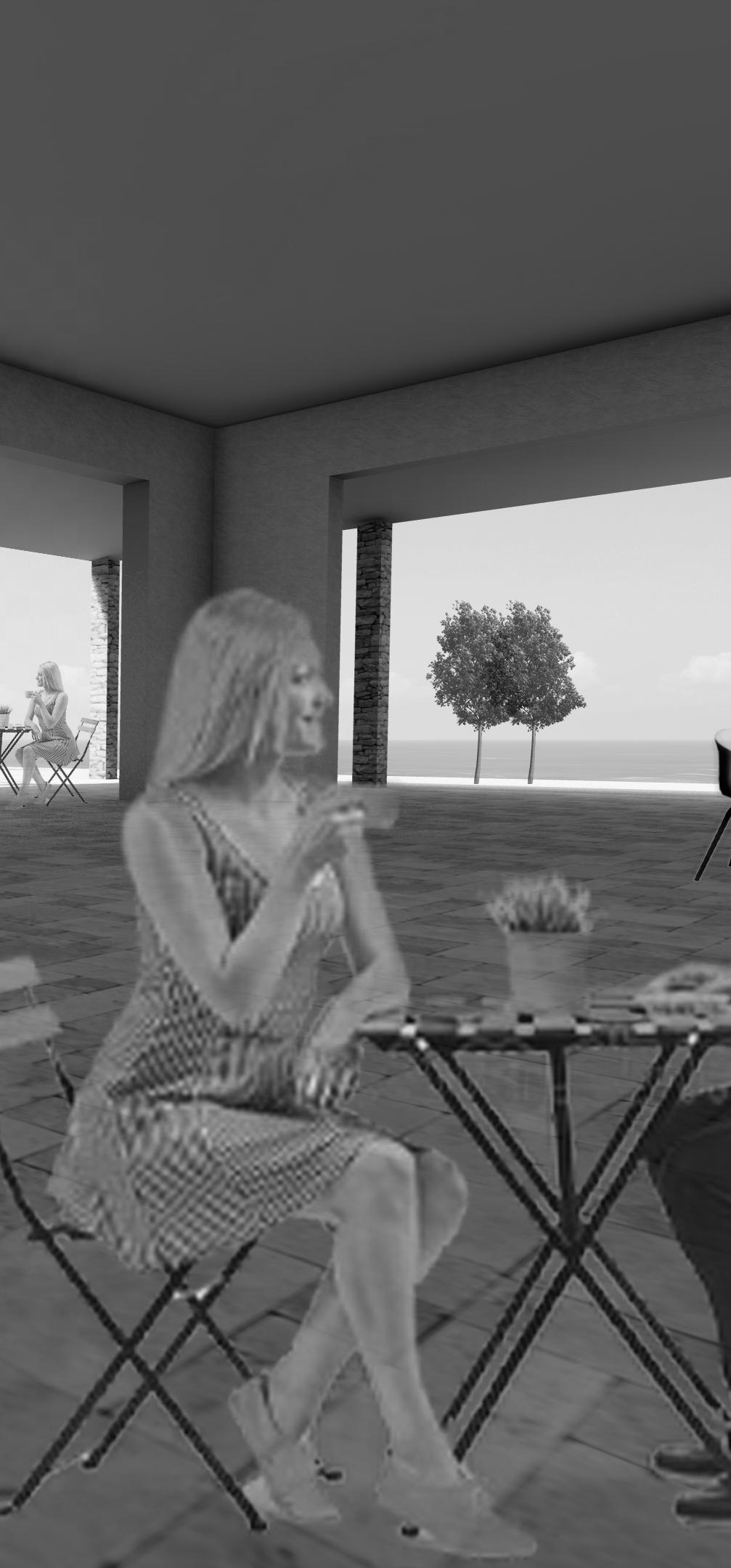
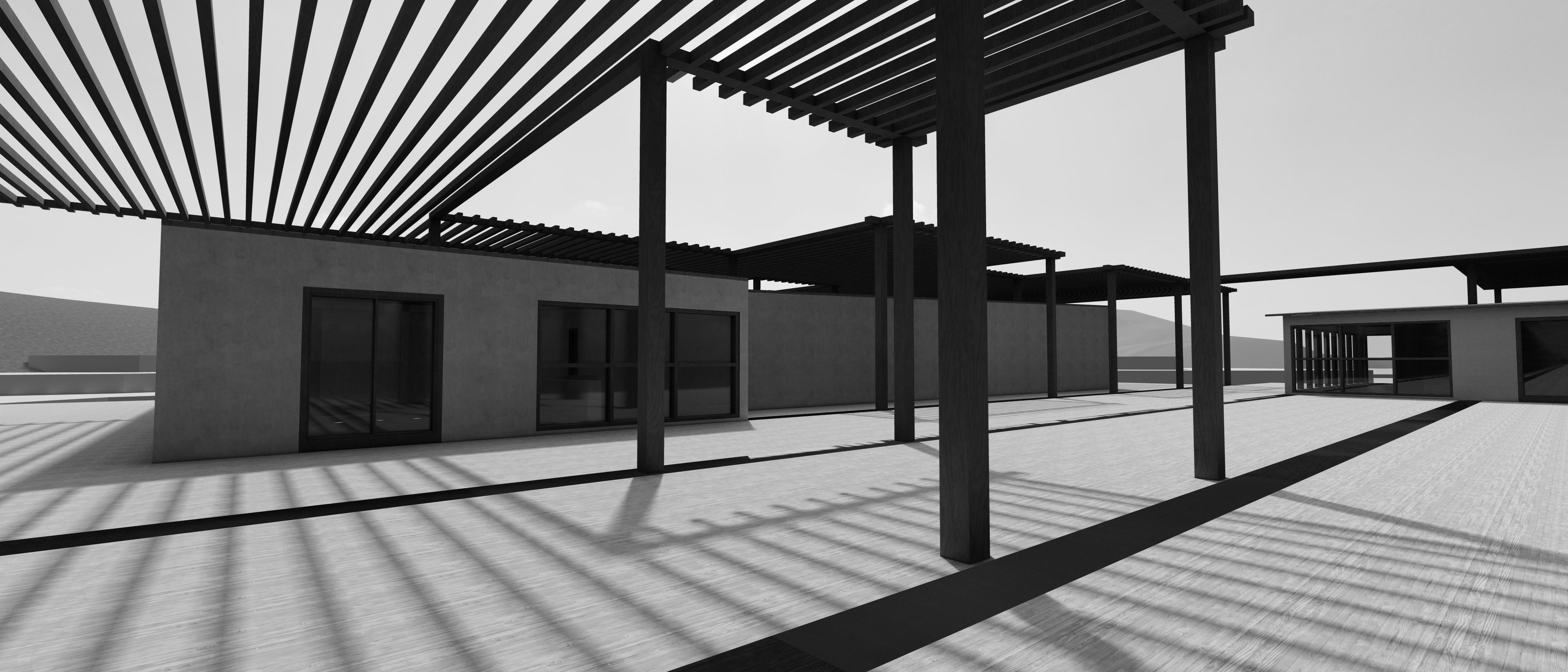
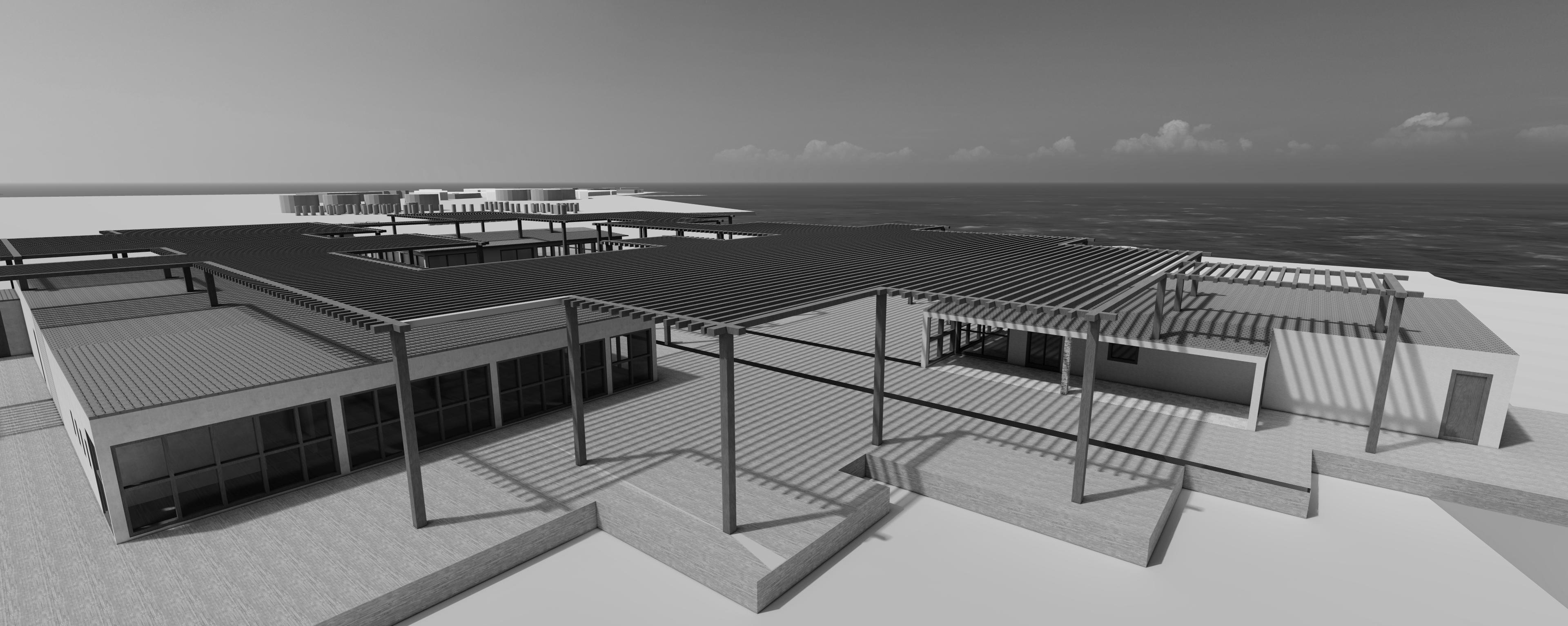
Architecture of Communists. a feminist perception of the domestic sphere in communist Romania.
Second Year, Masters Degree
Leeds Beckett University
Location: Romania
Year: December 2022
Project Type: Academic
Why communism?
I was born in a Romanian family; a family which had the chance, or maybe the bad luck to experience this rigorous regime since childhood, so I can state that this piece of work classifies as a personal concept and argument of mine. I am passionate about the communist history and I want to illustrate, coming up with arguments, the inherited brutalist architectural style, the women’s hard capacity to adapt to a new life-style and the nowadays habits acquired from the communist era.
Illustrating the key questions - How did it feel for women to face the challenge of the communist transformation in relation to domestic sphere? How the notion of ‘family’ was suddenly perceived by communists? Had the housing ‘type projects’ been a communist limitation for architects? - my goal is to present the communist era from a different perspective, a feminist perspective. In order to achieve this, I firstly aimed to identify the main factors that leaded to the massive urbanisation, which changed people’s life-style and their habits, to understand what ‘communism’ meant to Romanian people and architecture, to argue the condition of women inside the domestic and familial spectrum and to understand the conditions imposed by the communism regarding the housing design and how did this limit the architectural thinking.
Firstly, as a part of the theoretical research, I wished to use life stories of women who experienced communism and to analyse particular case studies – women who lived in collective spaces and women who lived in normal dwellings. Additionally, I used case studies to illustrate the communist residential buildings typologies of Romania and I analysed some architects’ opinions within the interviews I had taken.
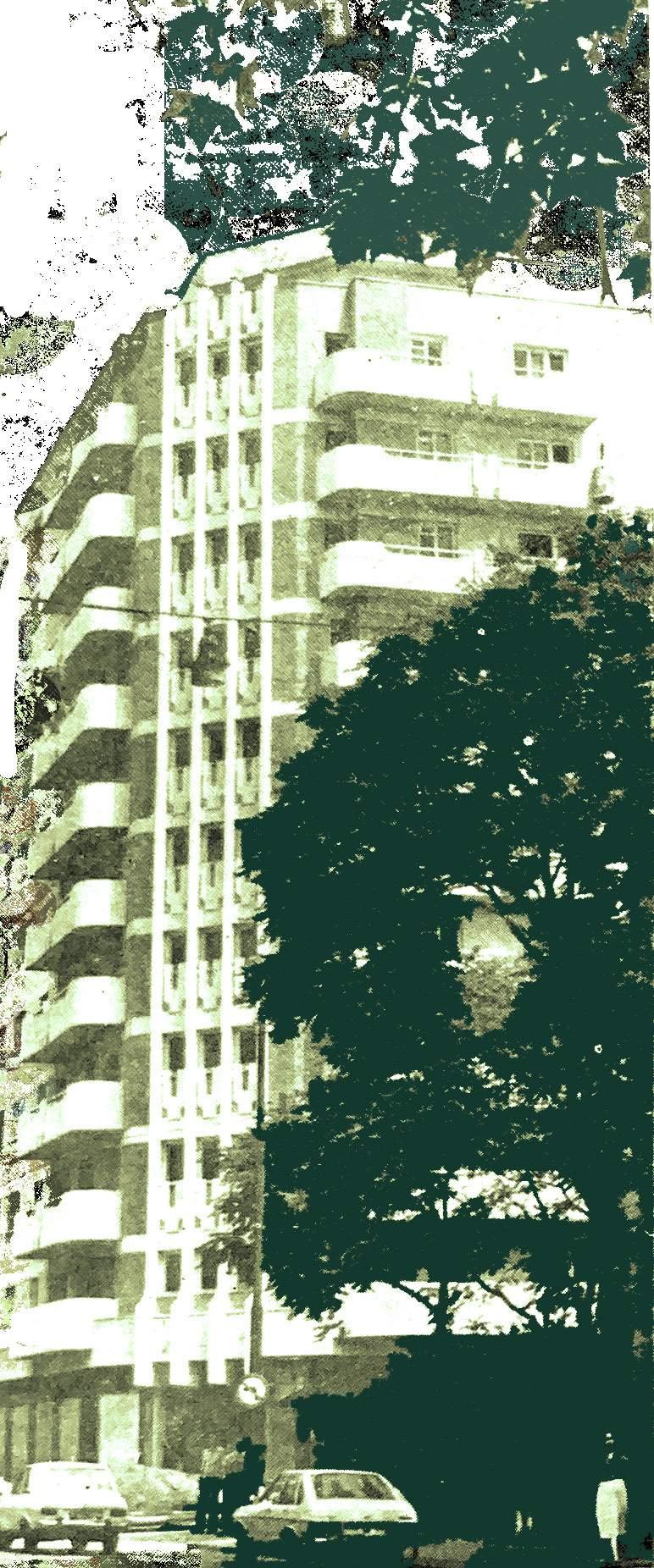
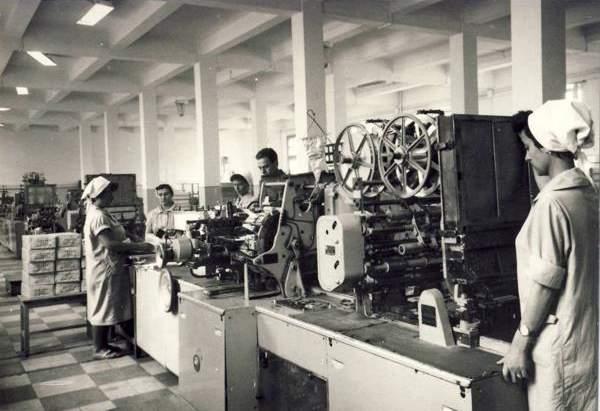
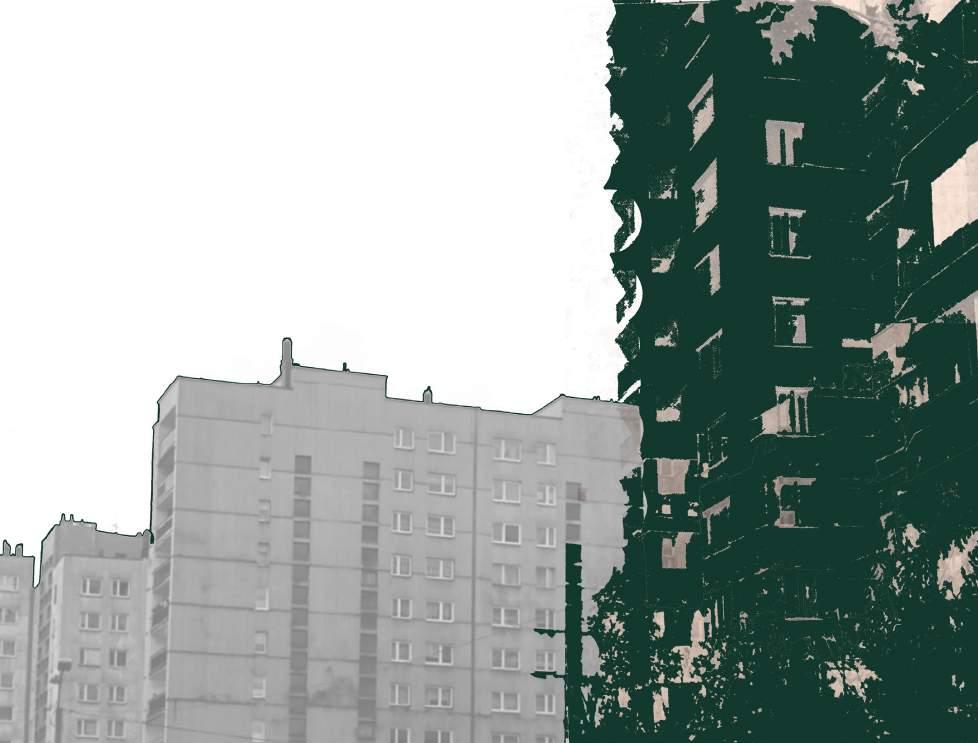
The practical research of my thesis represented few surveys I had taken during my summer holiday in Romania. The aim of these surveys was to illustrate different life conditions under the communist regime, through people’s feelings and opinions, to understand the experience women had within the domestic sphere from different perspectives (men and women) and to analyse and compare different opinions about the architectural limitations that communism brought to the country.
The first chapter is briefly introducing the reader into the communist world of Romania. But the main focus of this chapter is the accelerated urbanisation in order to industrialise the country that affected mostly women, making them to face the challenge to adapt to a new world.
Chapter II outlines the domestic scope of this dissertation. There is described the notion of ‘family’, perceived by the communists, the familial environment, where people were limited to live under several restrictions and the women’s struggle to adapt to the new developed urban environment. In the communist era, people were differentiated by their marital status. To be more specific, the residential buildings were separated in two categories: dwellings for married people – apartments of 1-4 bedrooms, and dwellings for unmarried people – collective spaces. Hence, women had to face a challenge they had never met before.
Also within this chapter, I have introduced two case studies, about two women challenged to adapt to different situations, in order to underline the differences made between the marital statuses of people and the challenging circumstances women had to face while living in the communist era, even though they were considered ‘equal’ to men.
The third chapter is focusing on the architects’ limitation in communist Romania and the experience of women architects. Starting from the rights equality, I want to emphasize the importance of women in the architectural field and what goals they had after the communist regime. I will include and compare here two of my interviews taken: the first one will be a senior architect who is a man that actively took part in the communist era and the second one will be an urbanist architect who is a woman, but who did not experience the communist era. Assessing these two opinions, I will offer a complex understanding of how communism influenced architecture and if it left visible ‘scars’ nowadays.
The last chapter emphasises the ‘communist housing’ typology, offering an understanding of what type projects mean and how they had been used. Some of the analysed case studies are communists blocks from my hometown, built in 1981-1982, which reveal the brutalist style of those times and the usage of type projects. I will also describe my domestic experience of being raised in a communist block of apartments.
The conclusion will examine my findings and it will establish the pros and cons results the communist regime had on housing, women’s lives, families and architects. It will enclose my thesis with a clear and critique opinion of what communism actually meant for the Romanian society and the ‘scars’ that were left after this era. Perhaps, it will not answer categorically to all the key questions asked, but it will certainly outline a new perspective of what communism meant for women inside the domestic and familial spectrum.
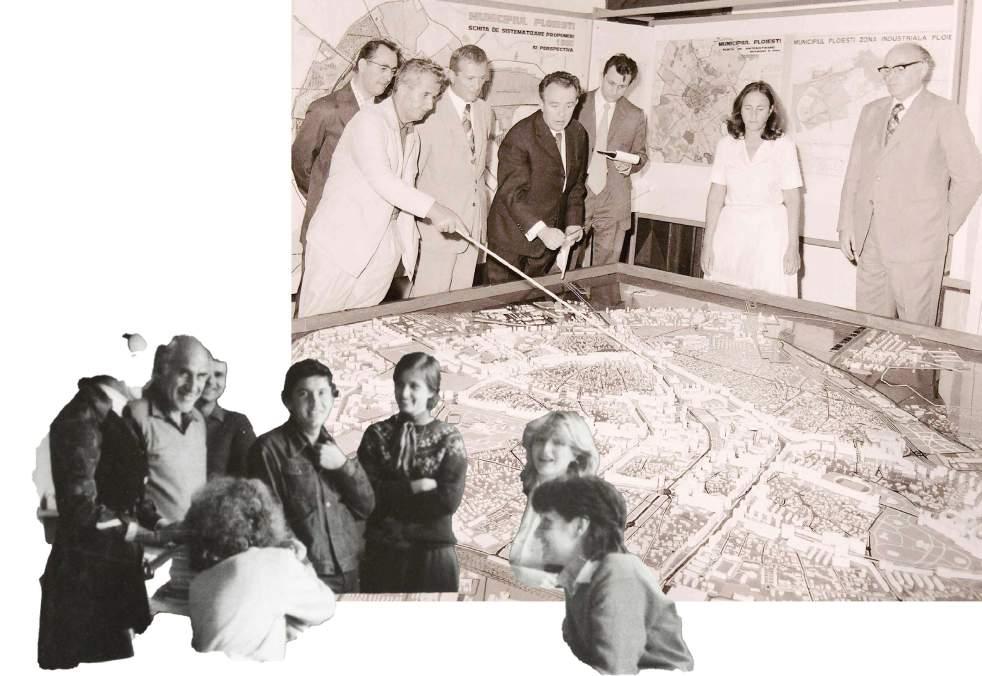
If I got your attention and you would like to venture into reading my thesis in depth, please feel free to click here.
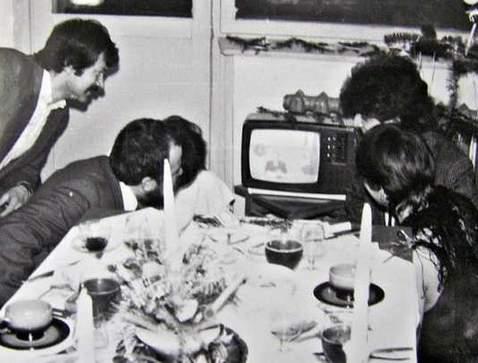
Adaptive public spaces as pandemic consequences - Open-Space Orthodox Church
Location: Calimanesti, Valcea, Romania
Year: March 2021
Project Type: Professional
Adjacent to the esteemed Cozia Monastery, a renowned historical landmark established in 1388, lies a construction site earmarked for the development of an open-air church facility. This proposed structure aims to accommodate religious gatherings, particularly during the summer months, complementing the rich cultural tapestry of Valcea, Romania.
Comprising an access platform, an open-air sanctuary, and a designated enclosure for clergy members, the envisioned church is designed to provide a panoramic setting reminiscent of a theatrical venue. This architectural approach, mandated by local authorities, not only addresses the exigencies of the ongoing pandemic but also seeks to sustain the vibrancy of the tourist destination while fostering spiritual communion.
Through this initiative, stakeholders aim to reconcile public health imperatives with the preservation of cultural heritage, offering pilgrims and visitors alike an immersive spiritual experience amid the timeless allure of Cozia Monastery.
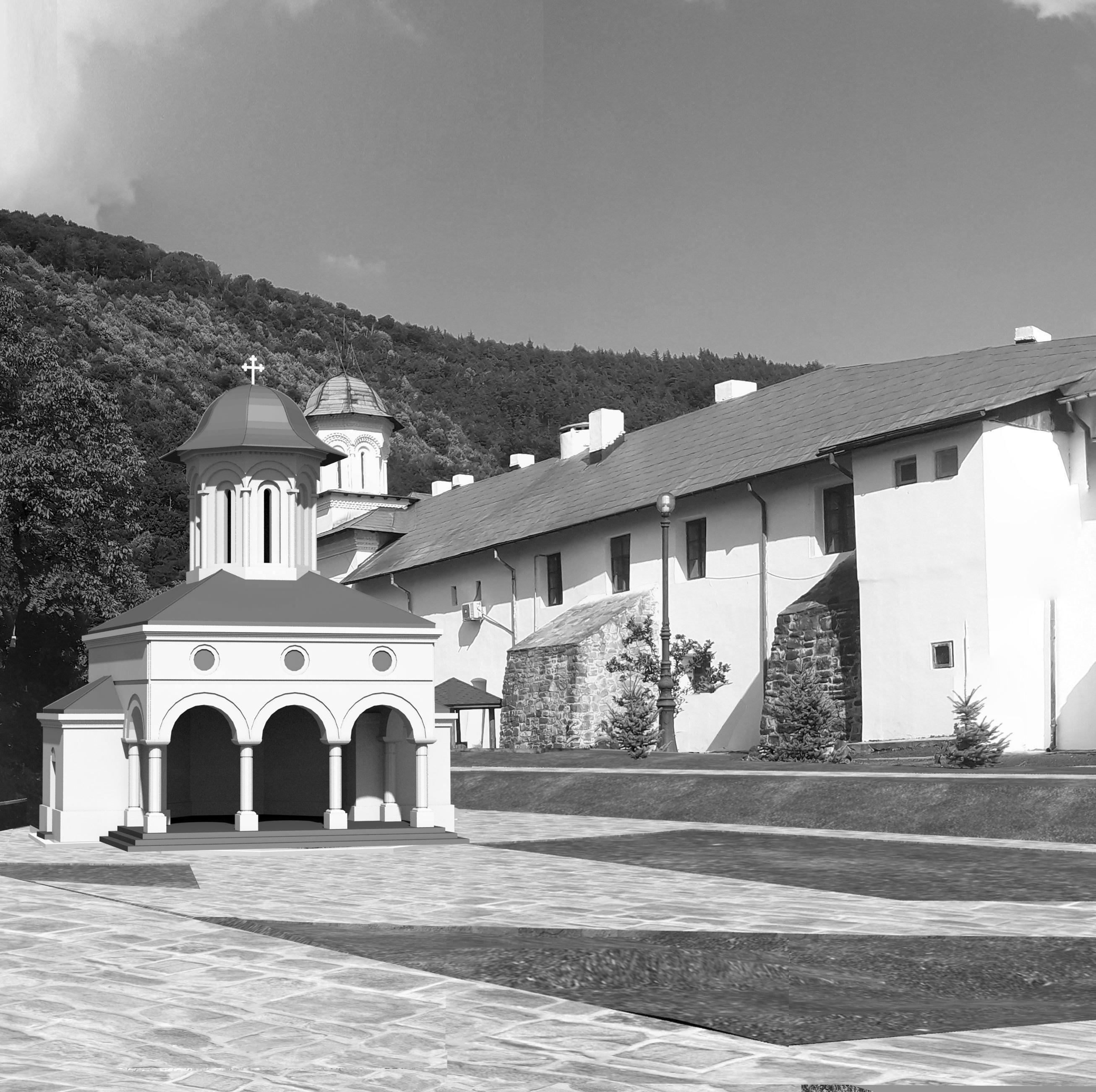

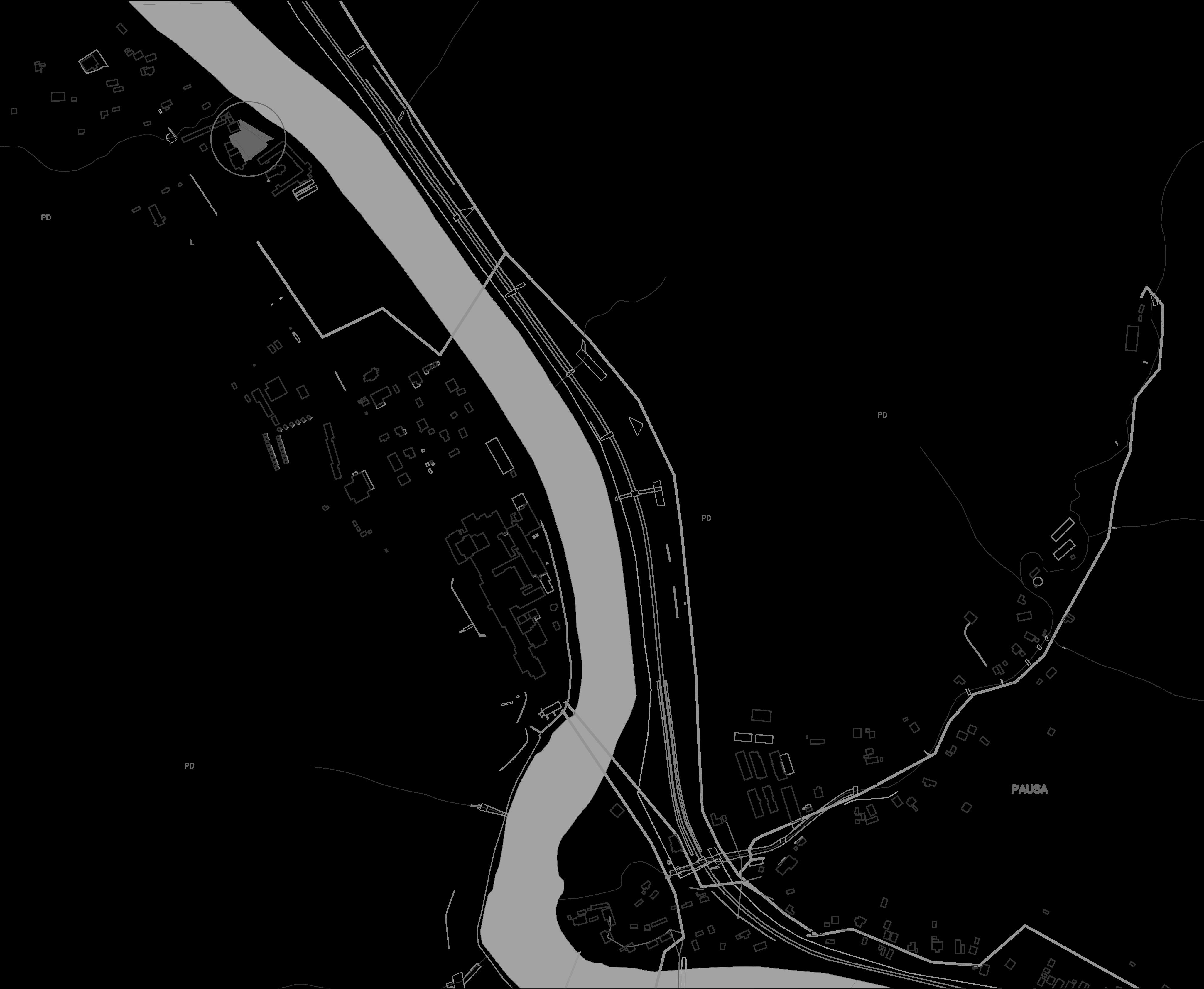
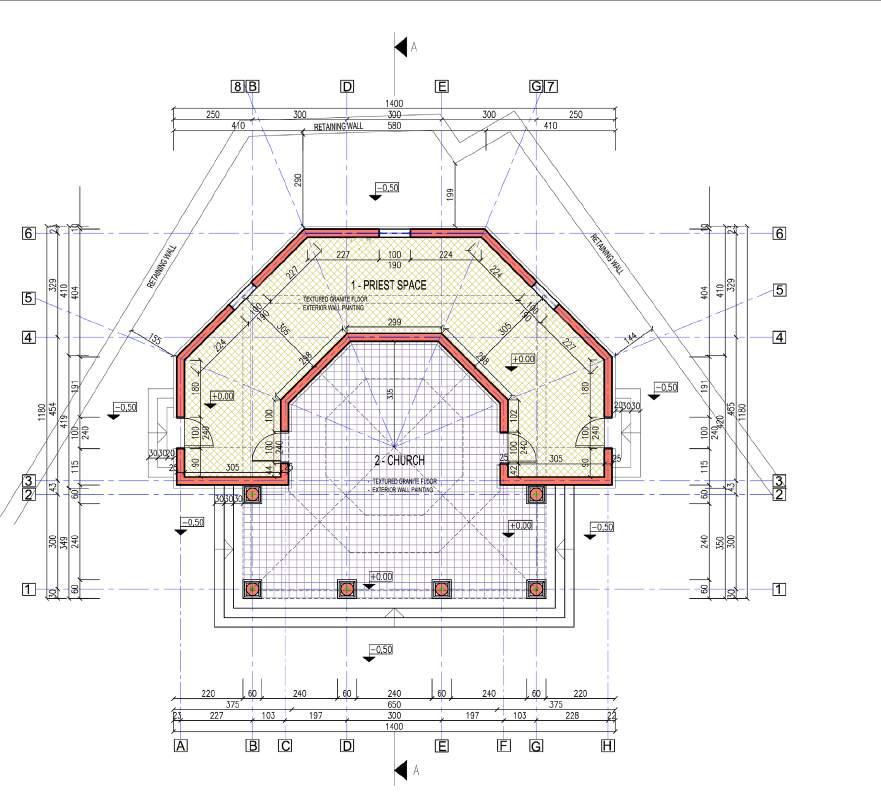
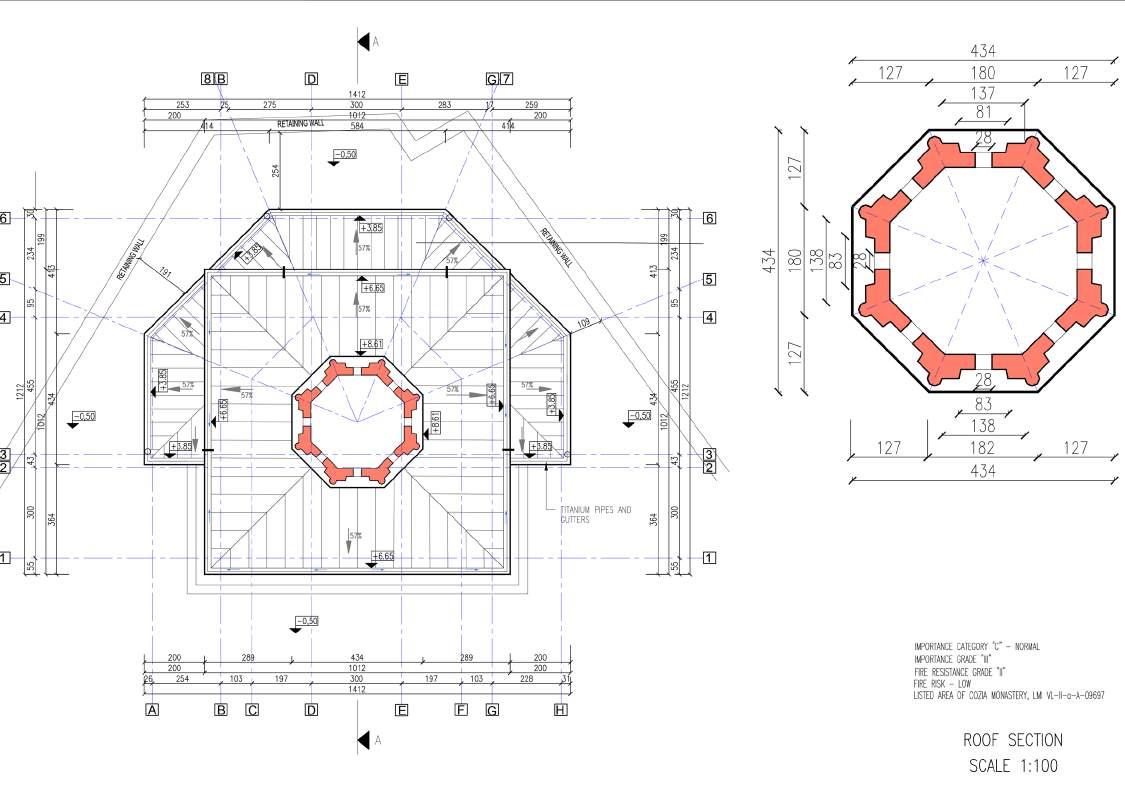
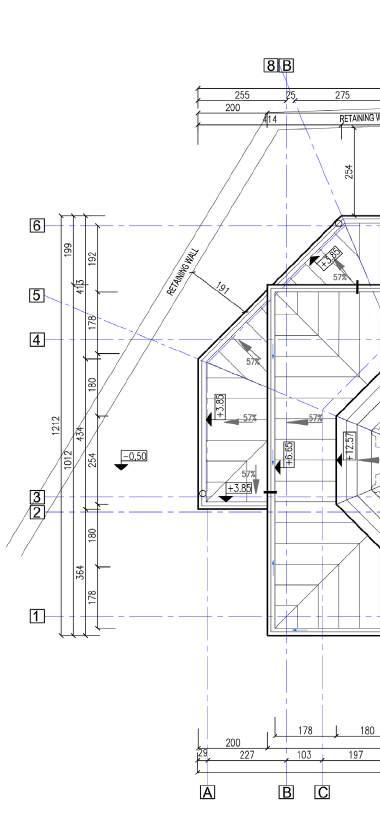
The whole site has 56.294 sqm and the allocated space church is 1.626 sqm. It includes the monastery, which is a listed building.
The site has direct access from the main street, which is a national road, on the south side. On the north side, there is the Olt river, offering an amazing view to the tourists. Because of the river, there will be built a retaining wall all around the church.
The front of the main entrance will be designed as a public open space. The site will be designed on different levels, having stone pavements and stairs, and green spaces.
The retaining wall will be made of stone to be a part of the whole complex architecture.
The proposed church is one storey building, having only groundfloor and a height of 14,35 m total.
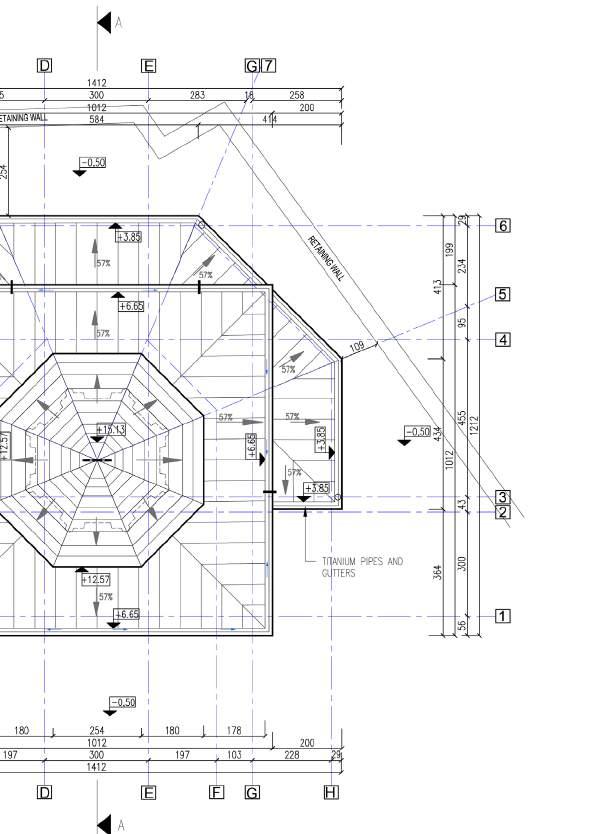
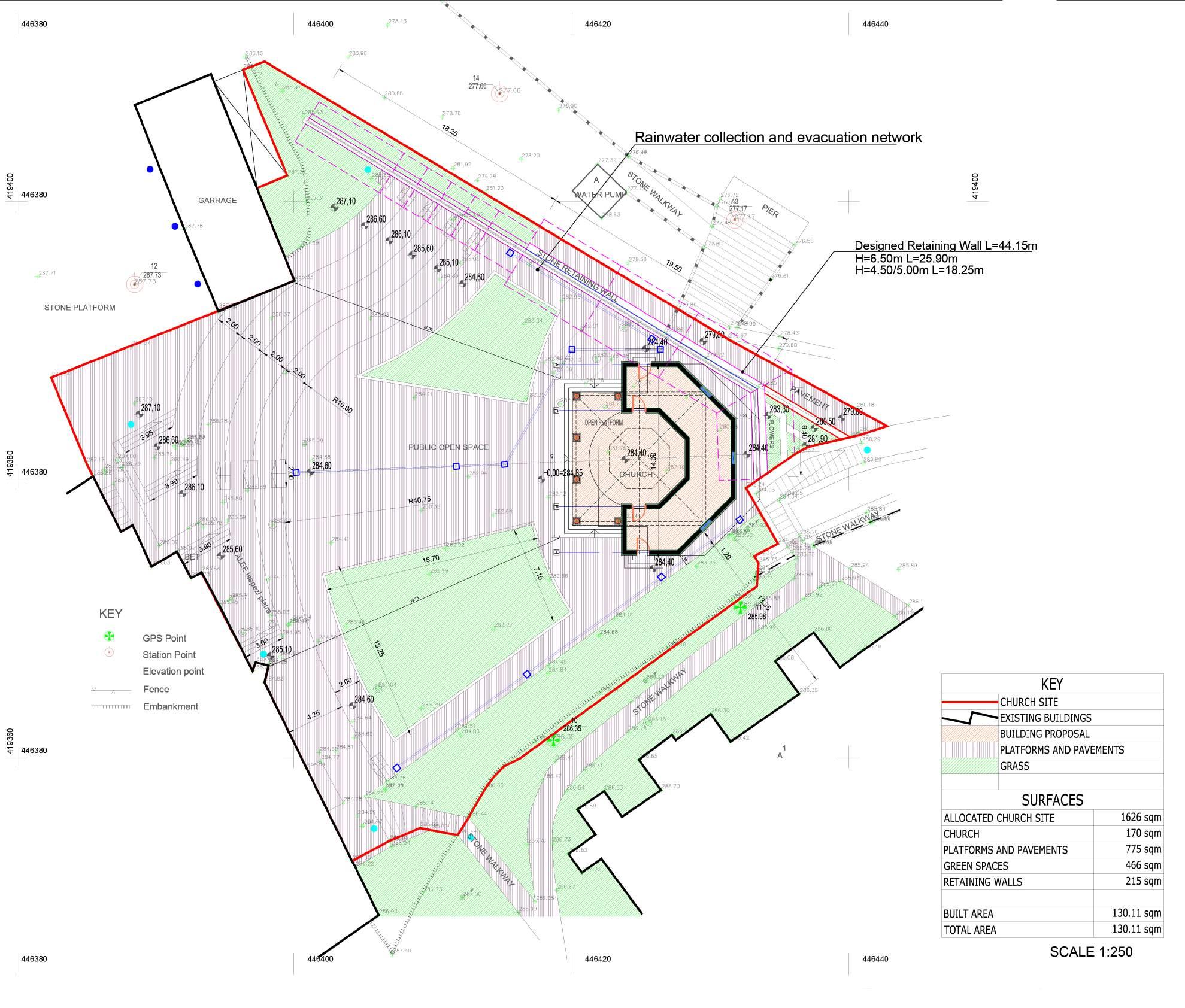
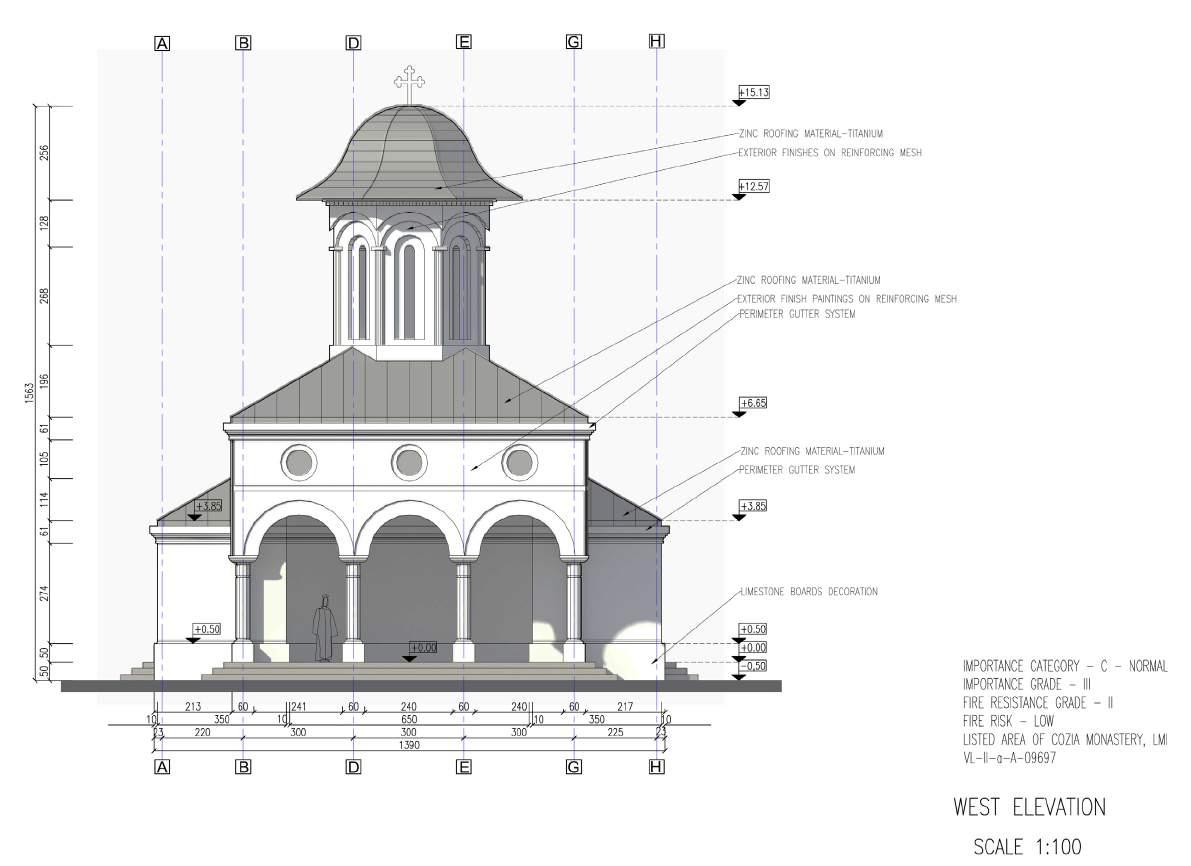
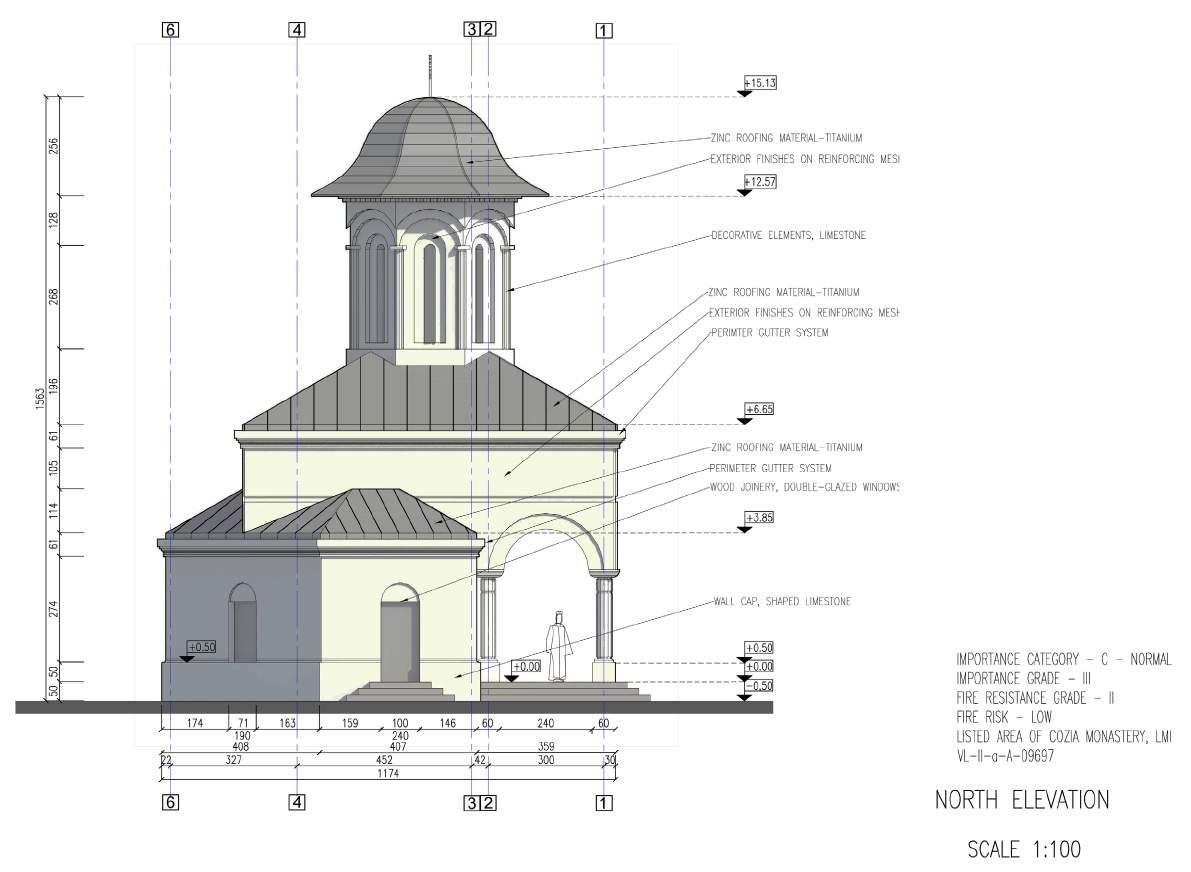
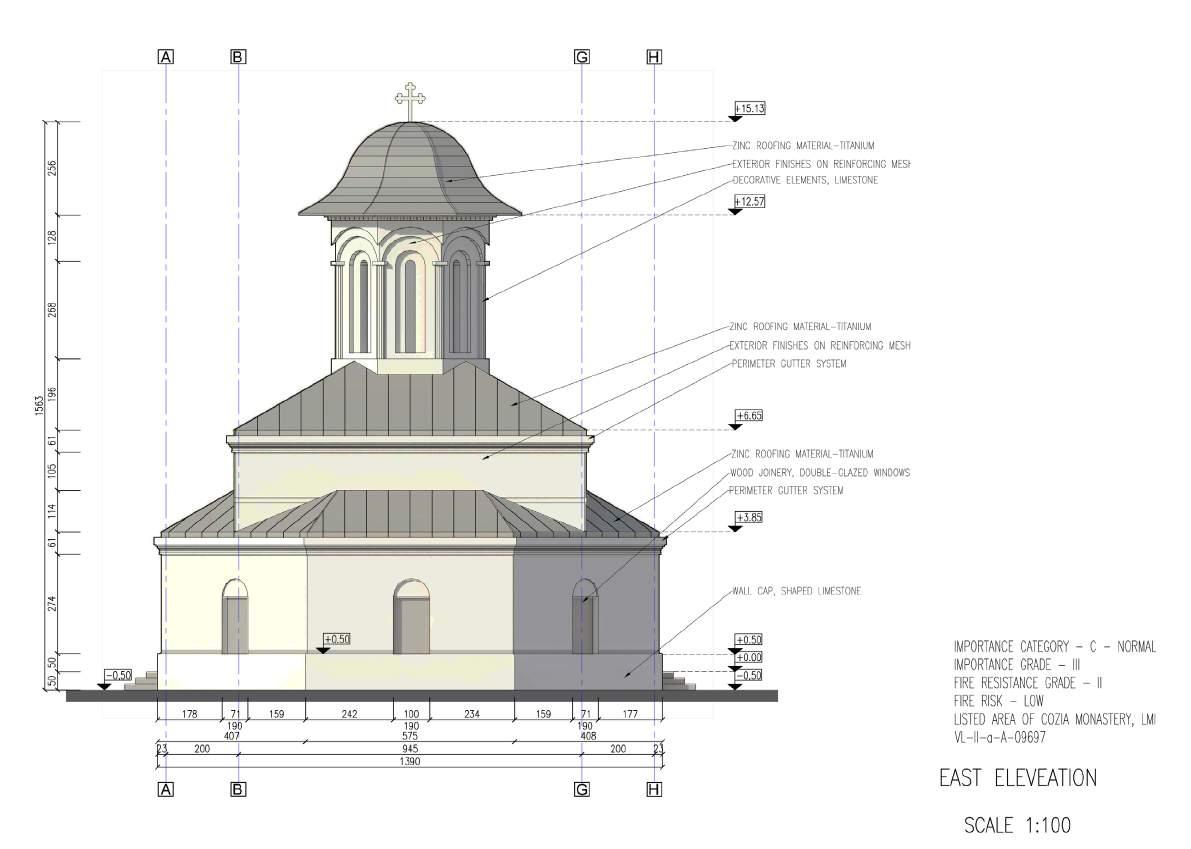
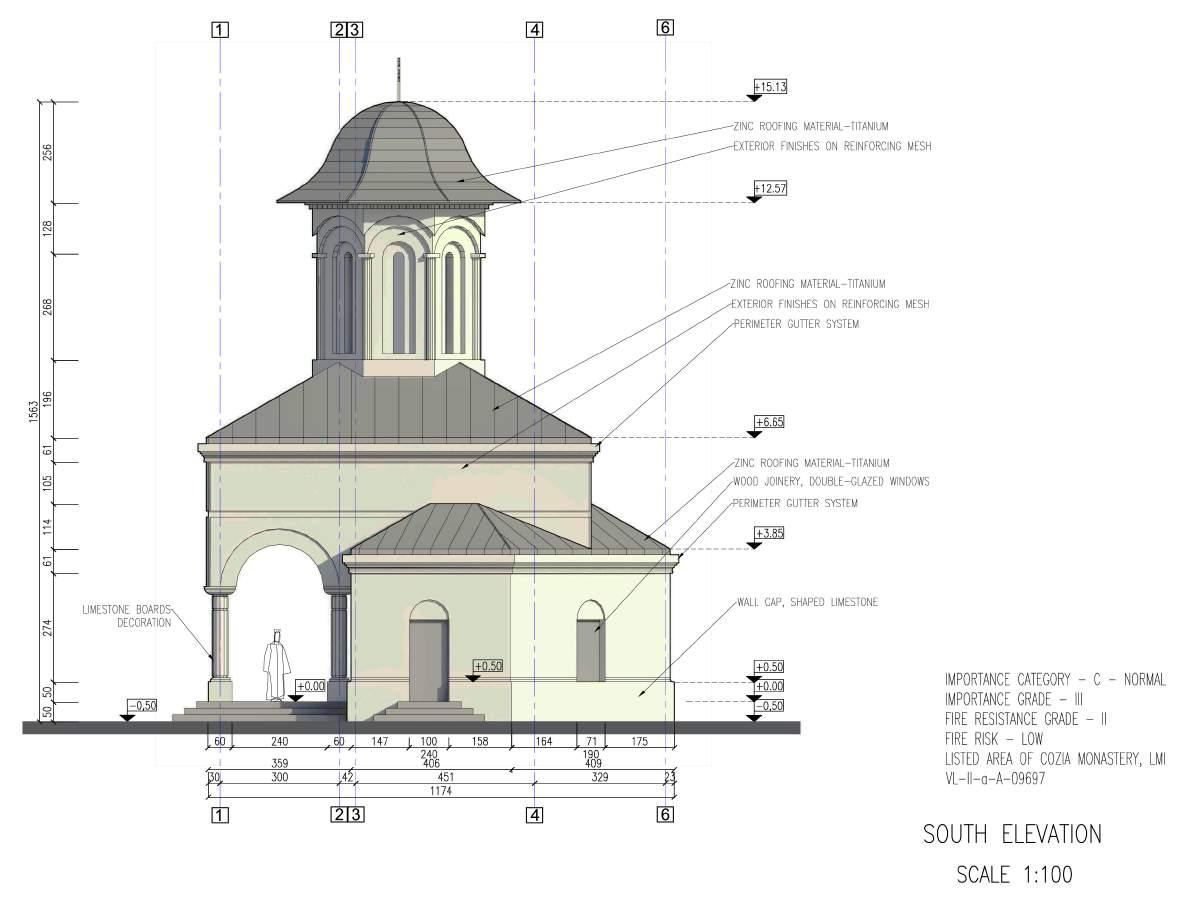
The elevations will take over contemporary elements from the monastery’s architecture. The design is neutral because of the listed area.
Due to the fact that the monastery is a listed building, we had to meet its architectural requirements:
- The windows will have the same proportions as the existing buildings
- The proposed church dome will not be taller than the monastery
- The elevations’ design materials will be similar to the monastery materials
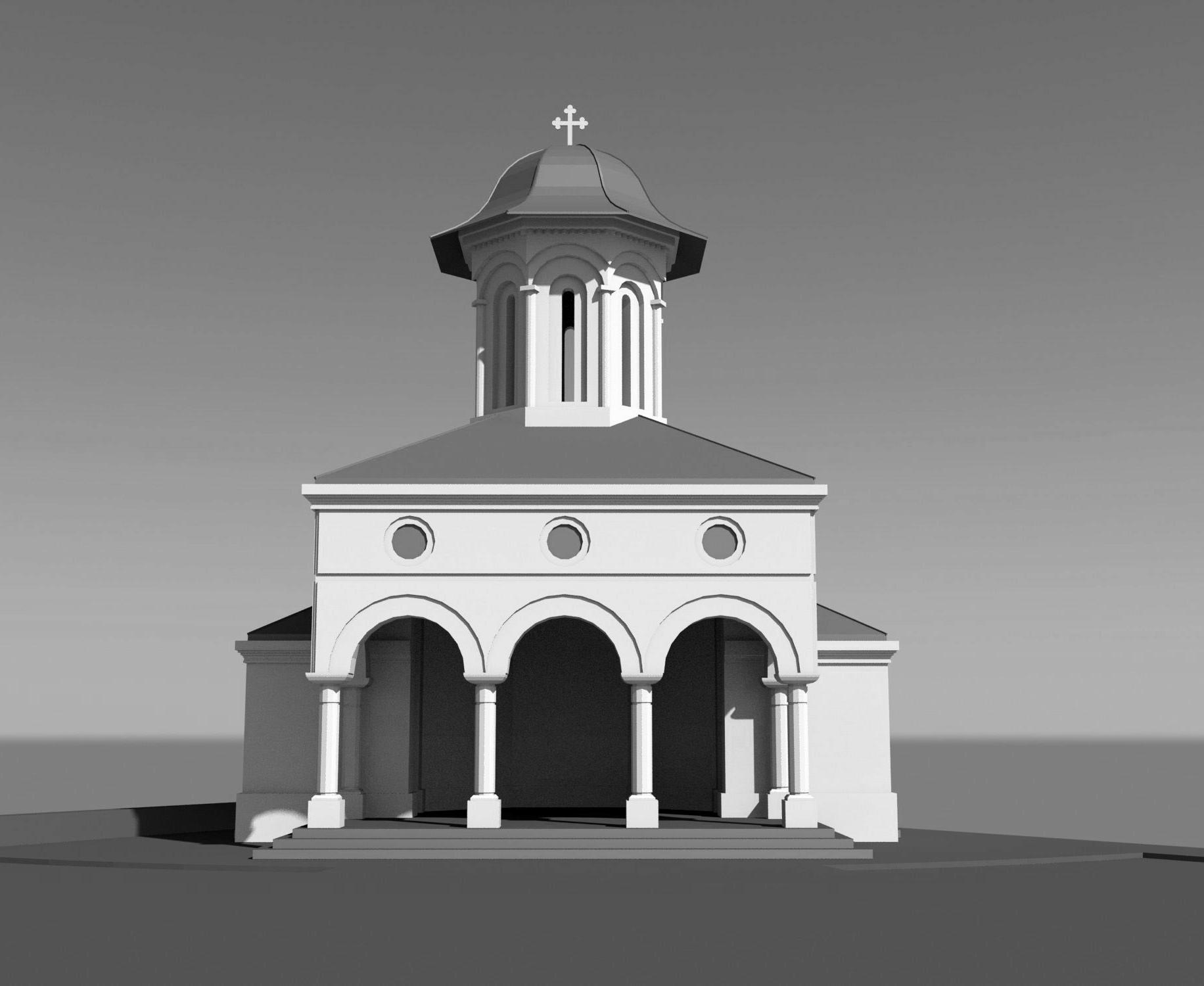
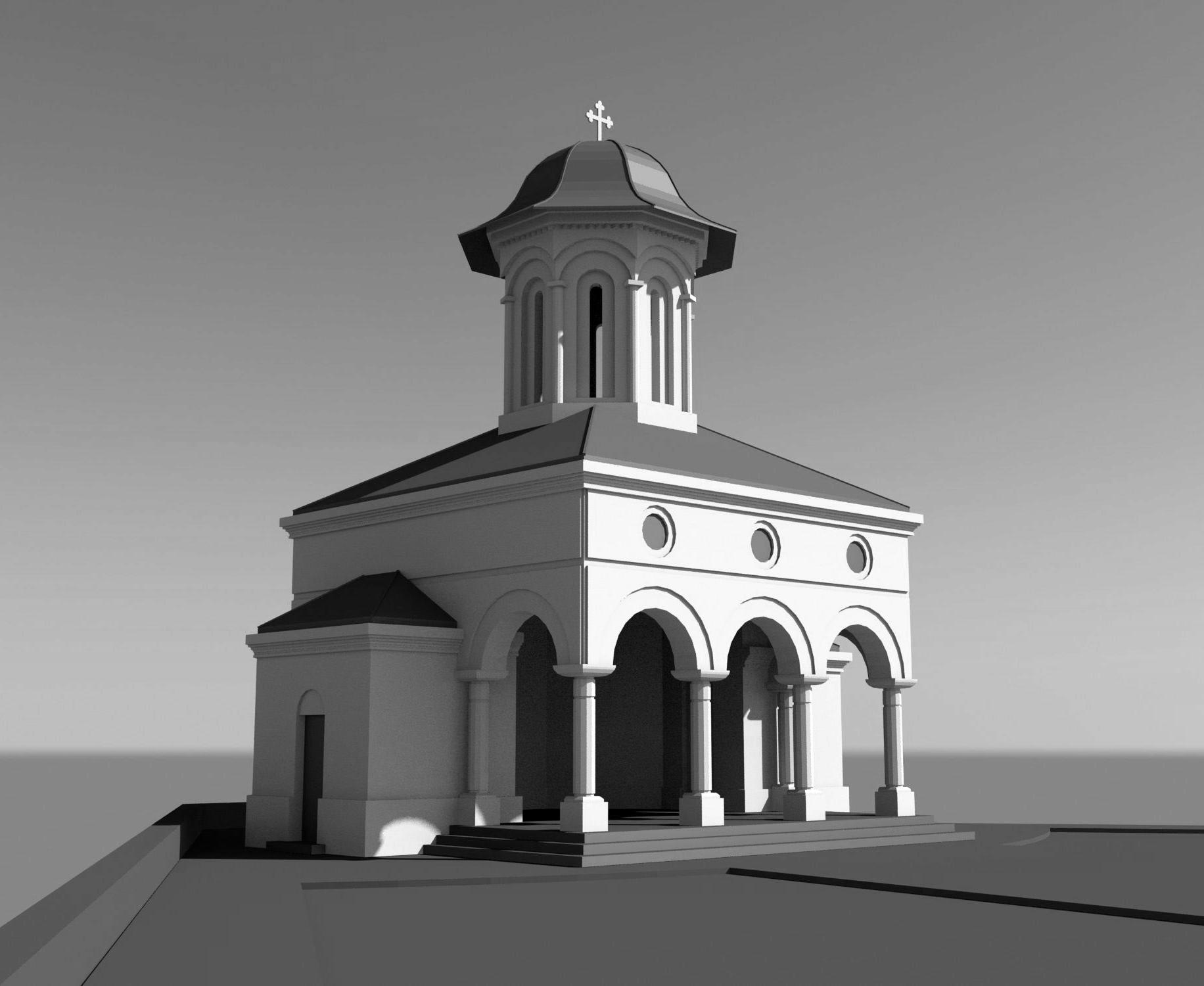
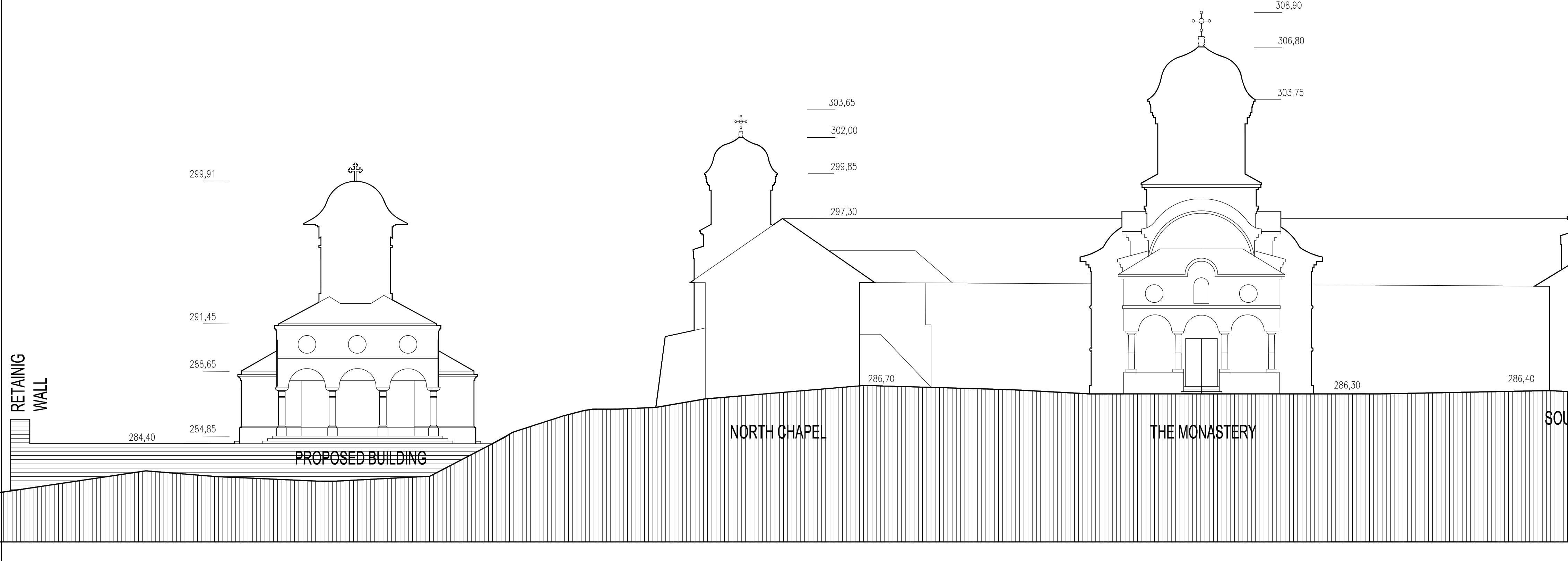

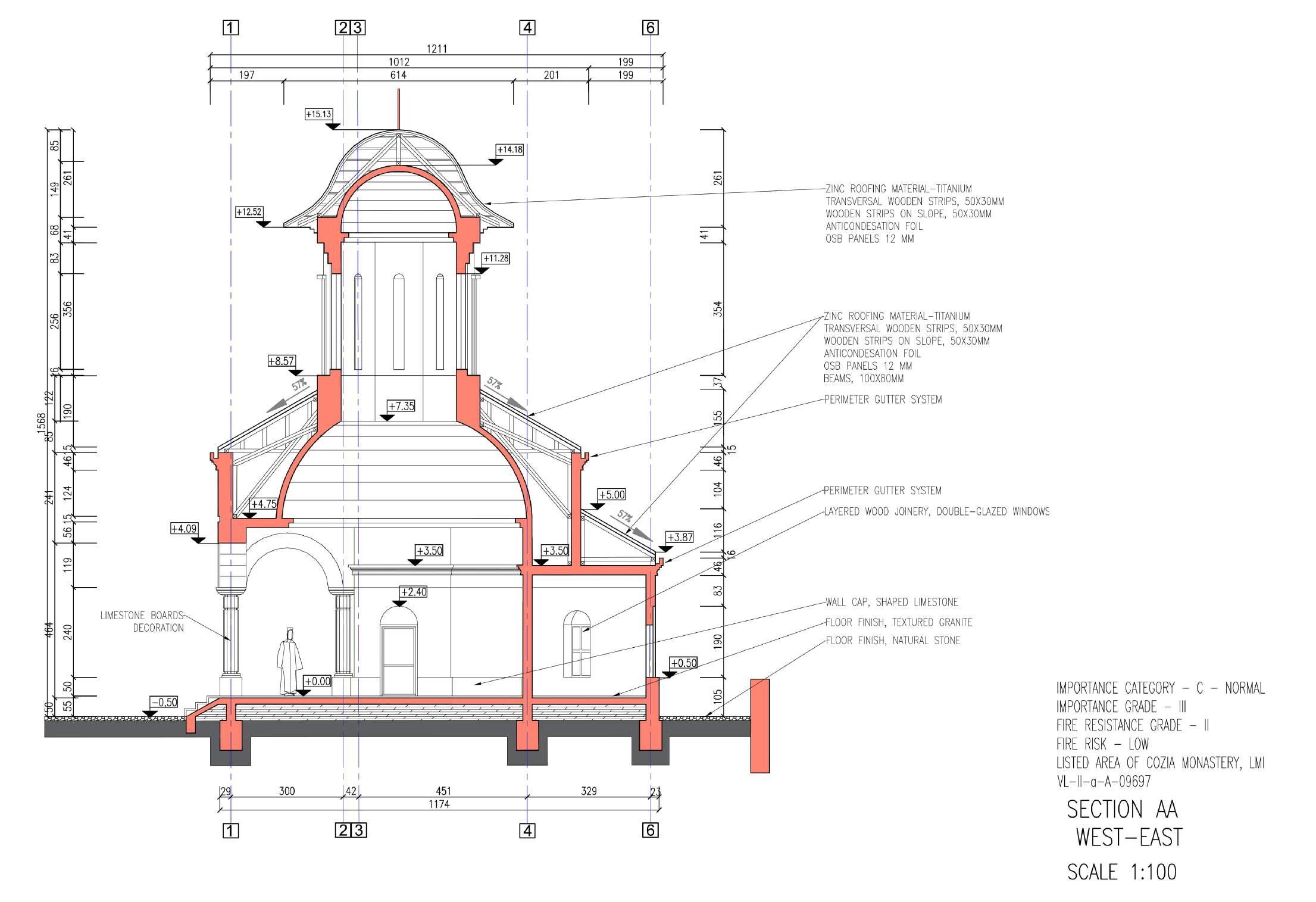
Location: Calimanesti, Valcea, Romania
Year: May 2021
Project Type: Professional
The proposed building will be a socio-cultural institution, designed in a square shape volume, with interior courtyard, having only pedestrian access from north to west. It has social and cultural functions. The cultural functions are only on the groundfloor: library, monastery archive and meeting room, offering public destination. The social functions are divided on groundfloor and first floor: on the groundfloor we have: dining area and kitchen, laundry room and services room; on the first floor we have: individual living units containing bedrooms and bathrooms.
The whole site has 56.294 sqm and the allocated space for the institution is 6.044 sqm. It includes the monastery, which is a listed building. It is a stable ground, with a small degree of incline from west to east.
At the moment, the construction site is occupied by greenhouses, which will be demolished and re-built on nearby site. The site is located on the monastery’s south side. The proposed building will have a distance of 16,5 m to the monastery and 83,10 m to the main access point and road.
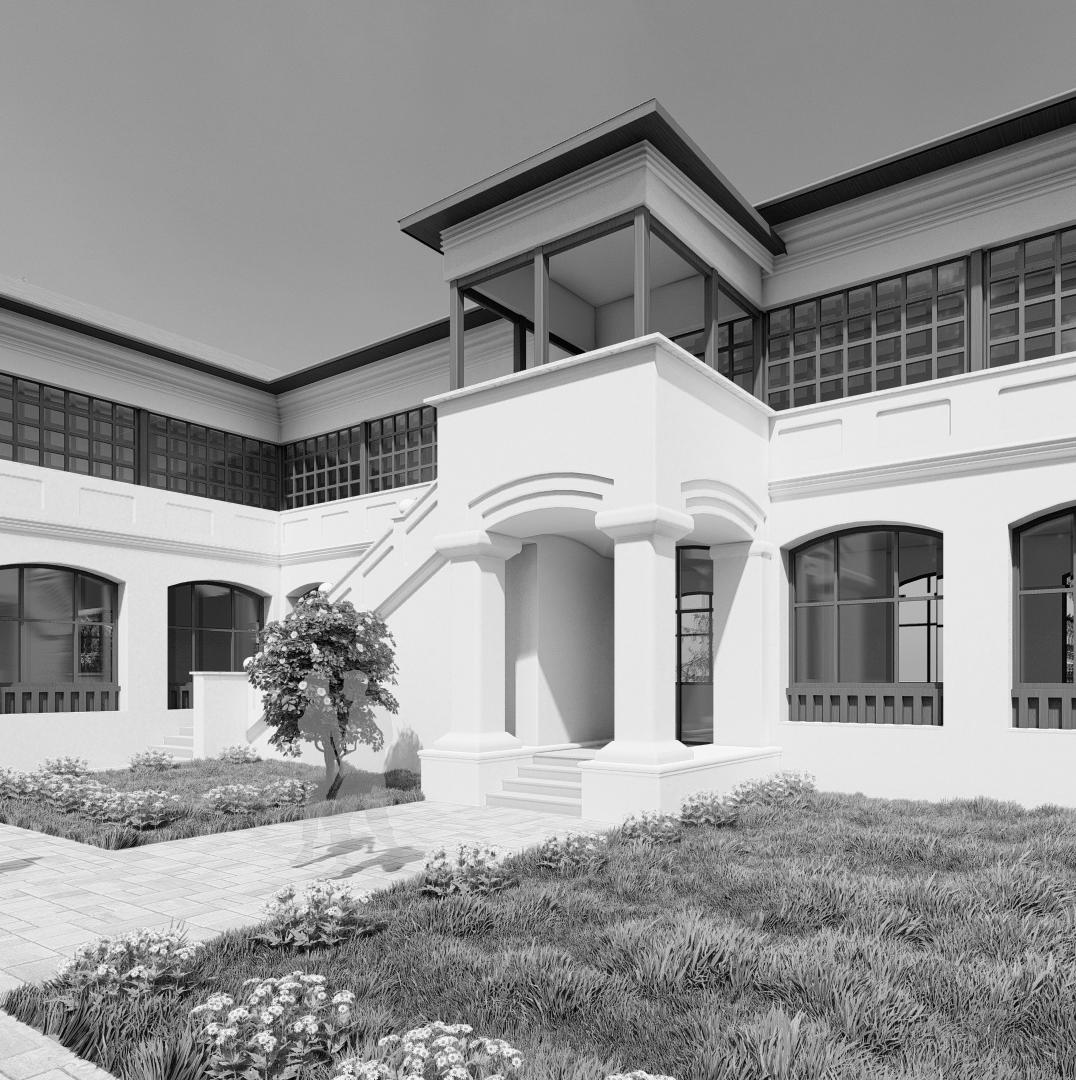

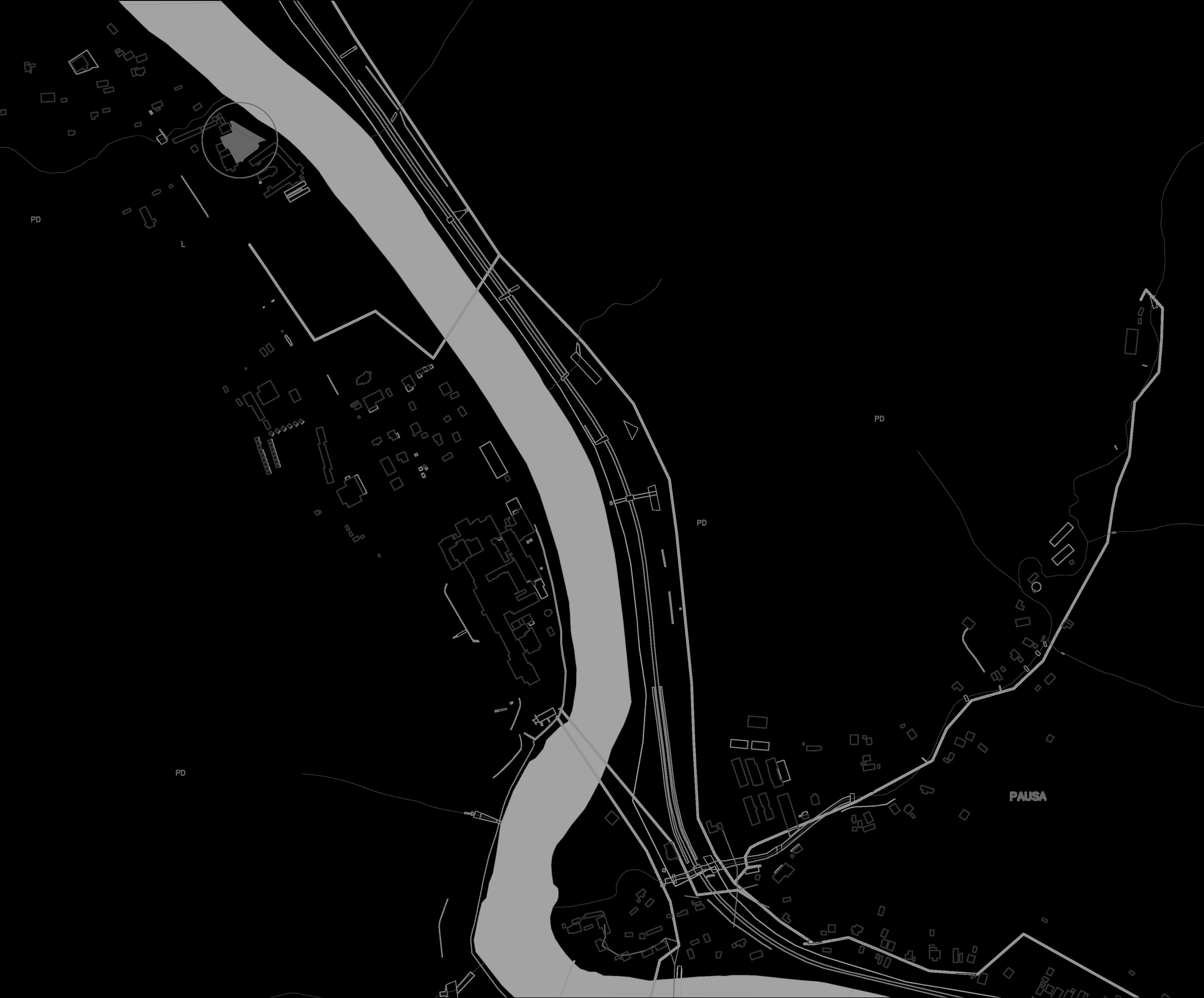
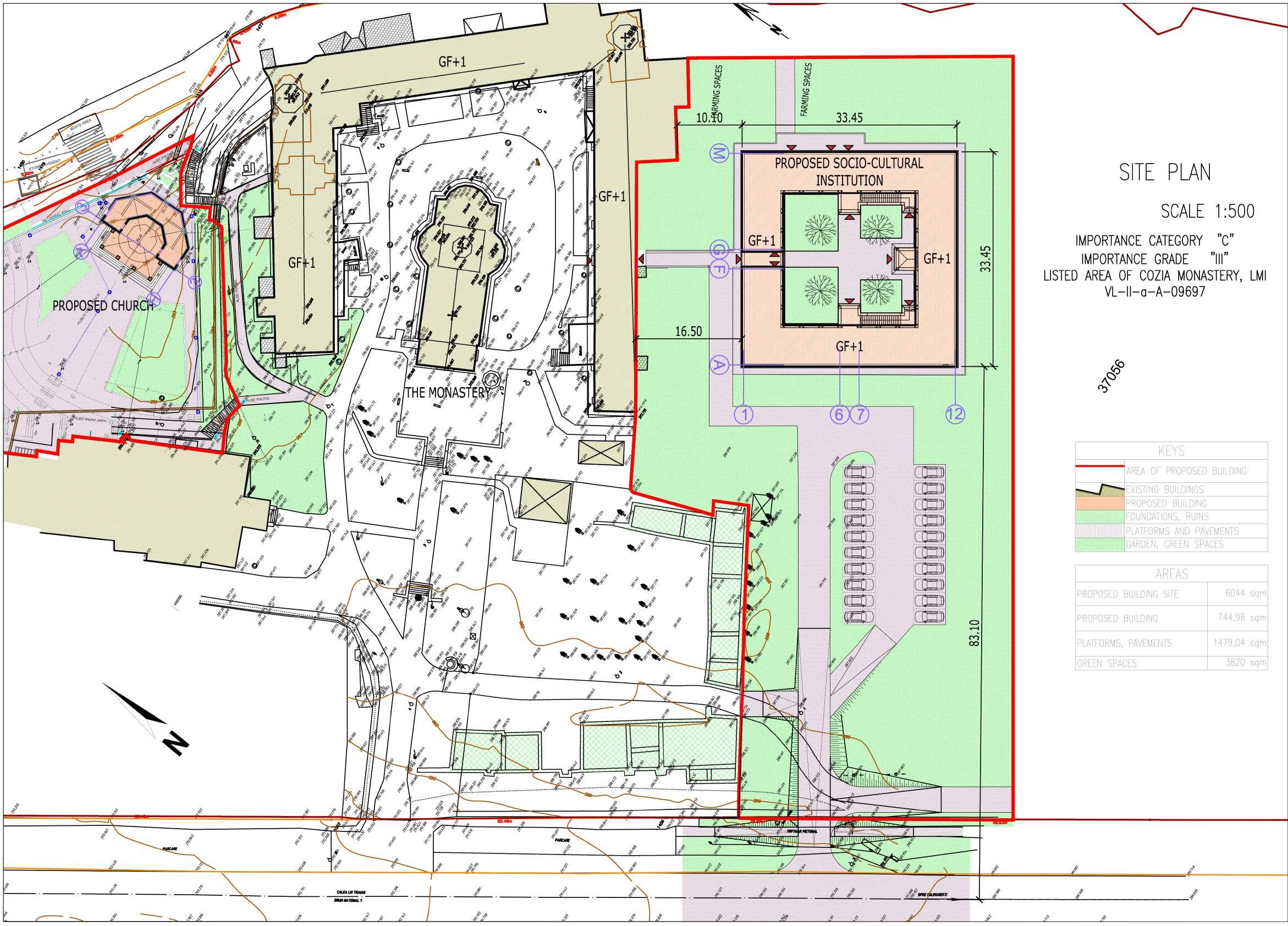
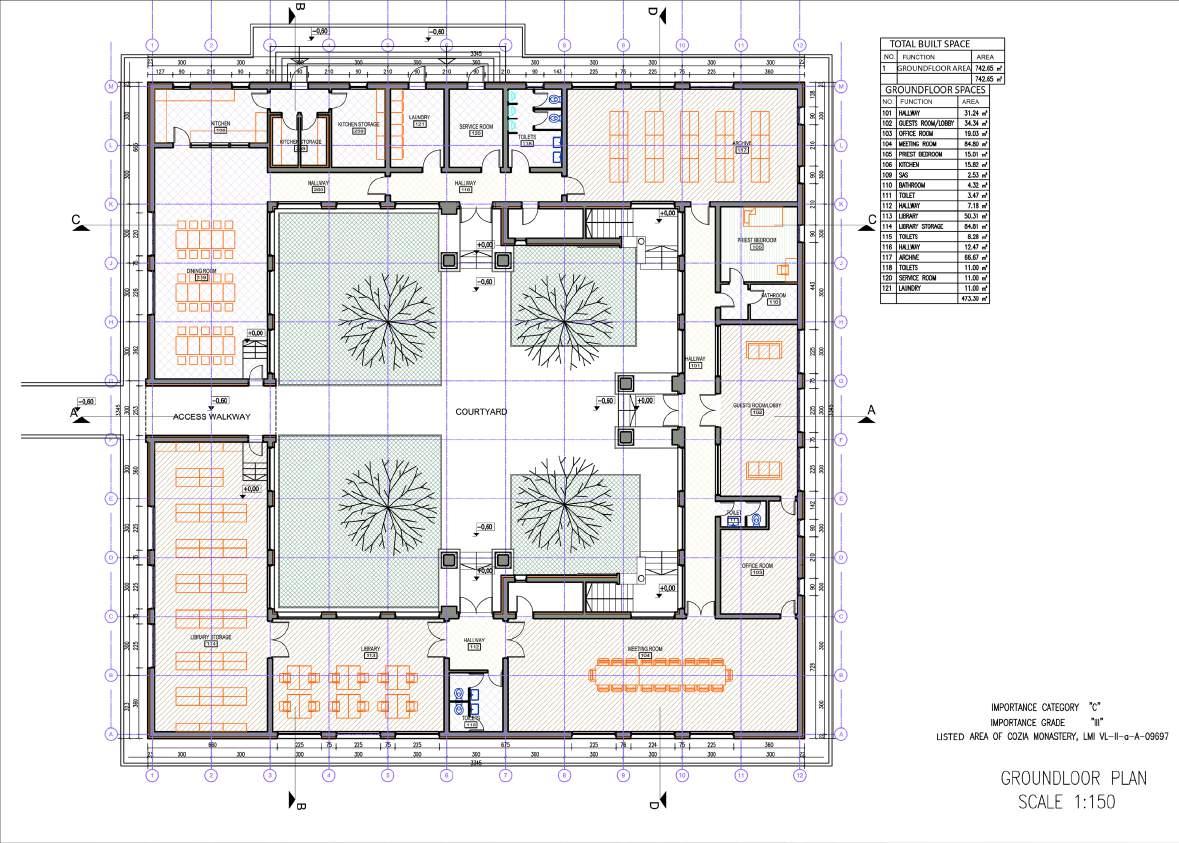
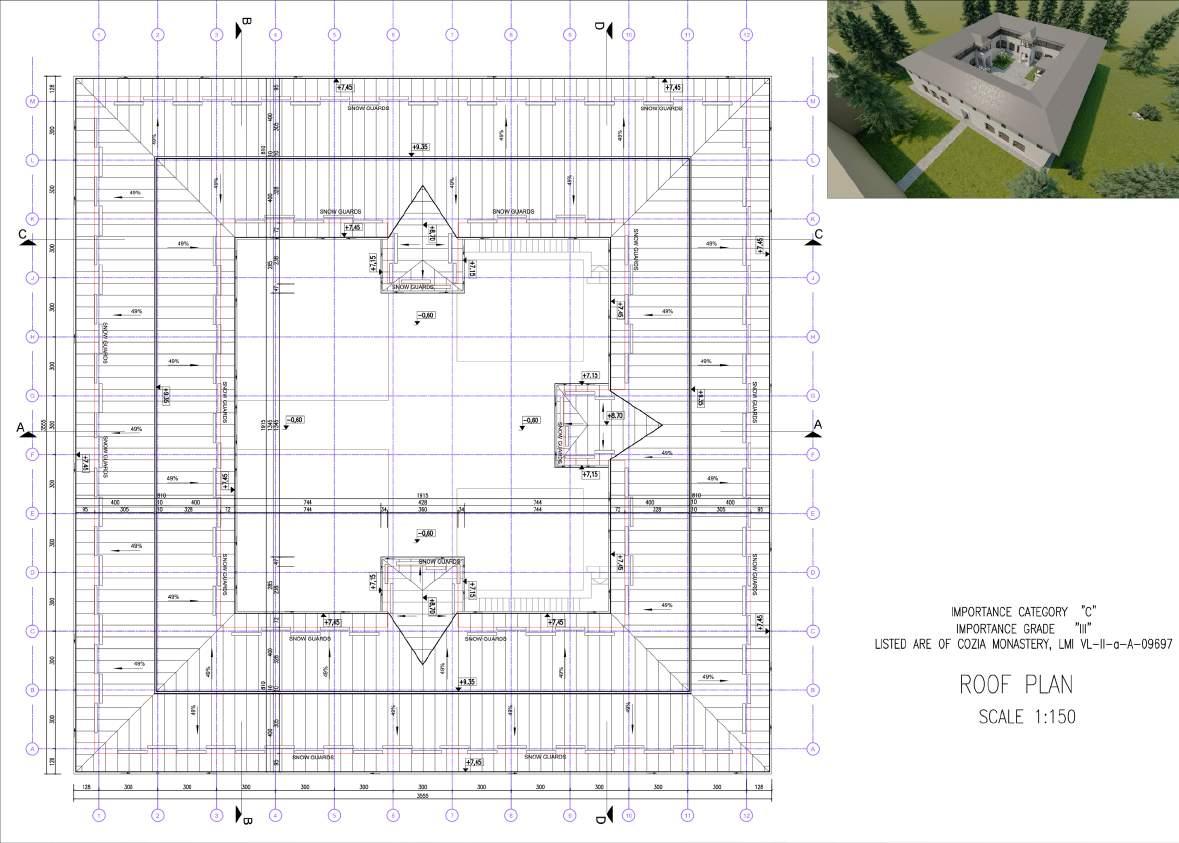
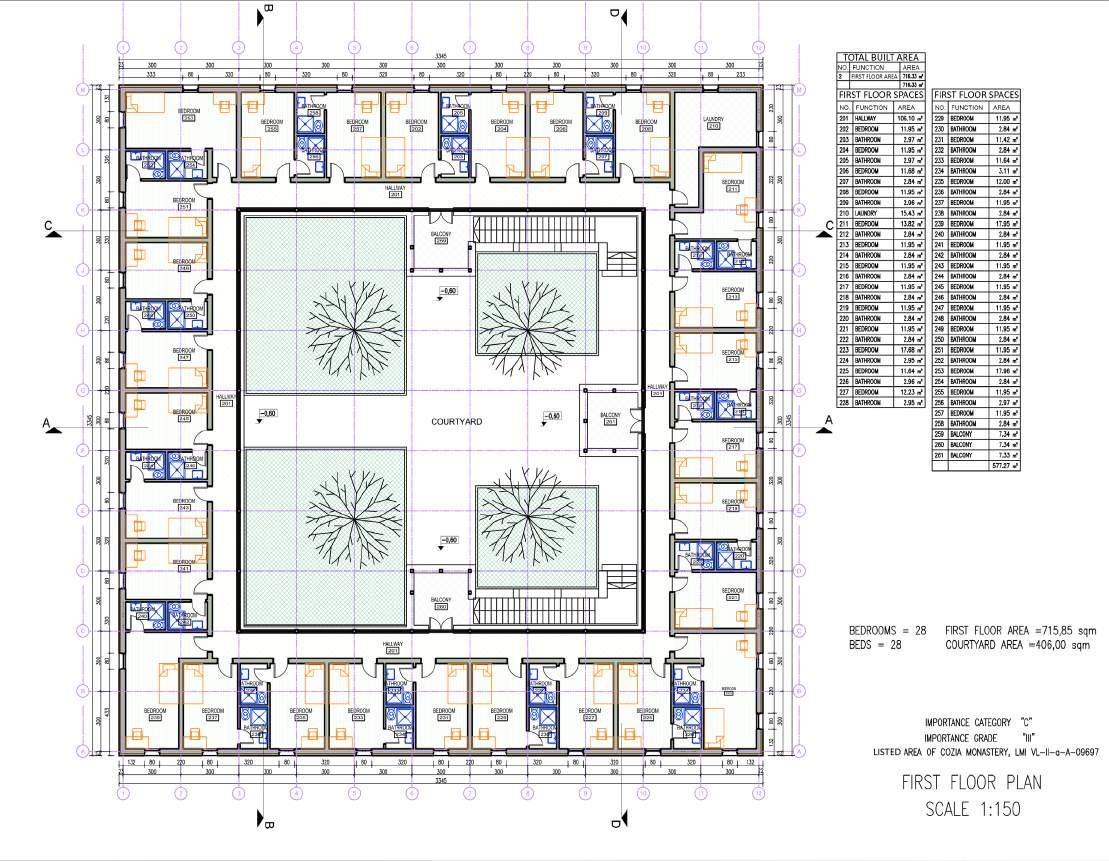
The building has two levels: groundfloor and first floor, and a built area of 744,96 sqm. The height is 9,74 m, not bigger than the monastery’s. The plans include: hallways, priest room and office, meeting room, kitchen, toilets, library and storage, archive, building services, laundry rooms, bedrooms and bathrooms.
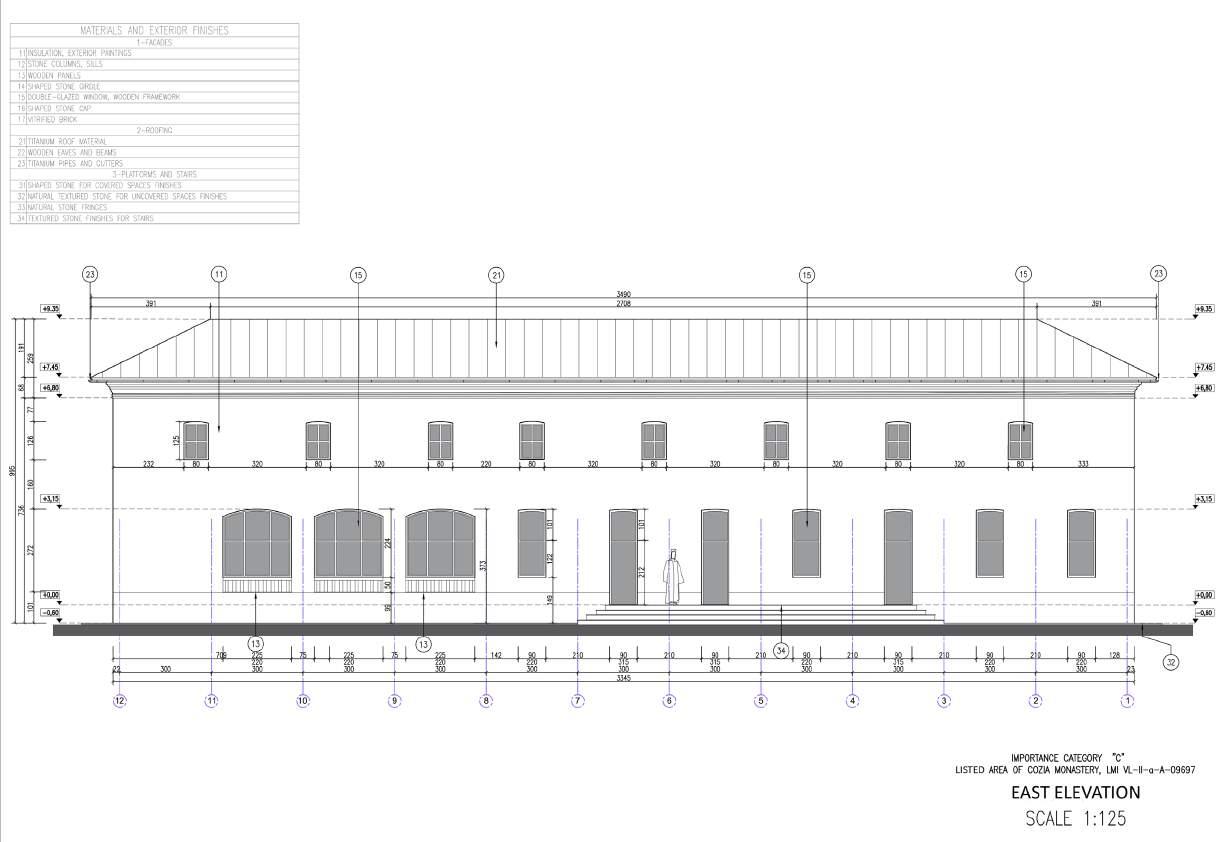
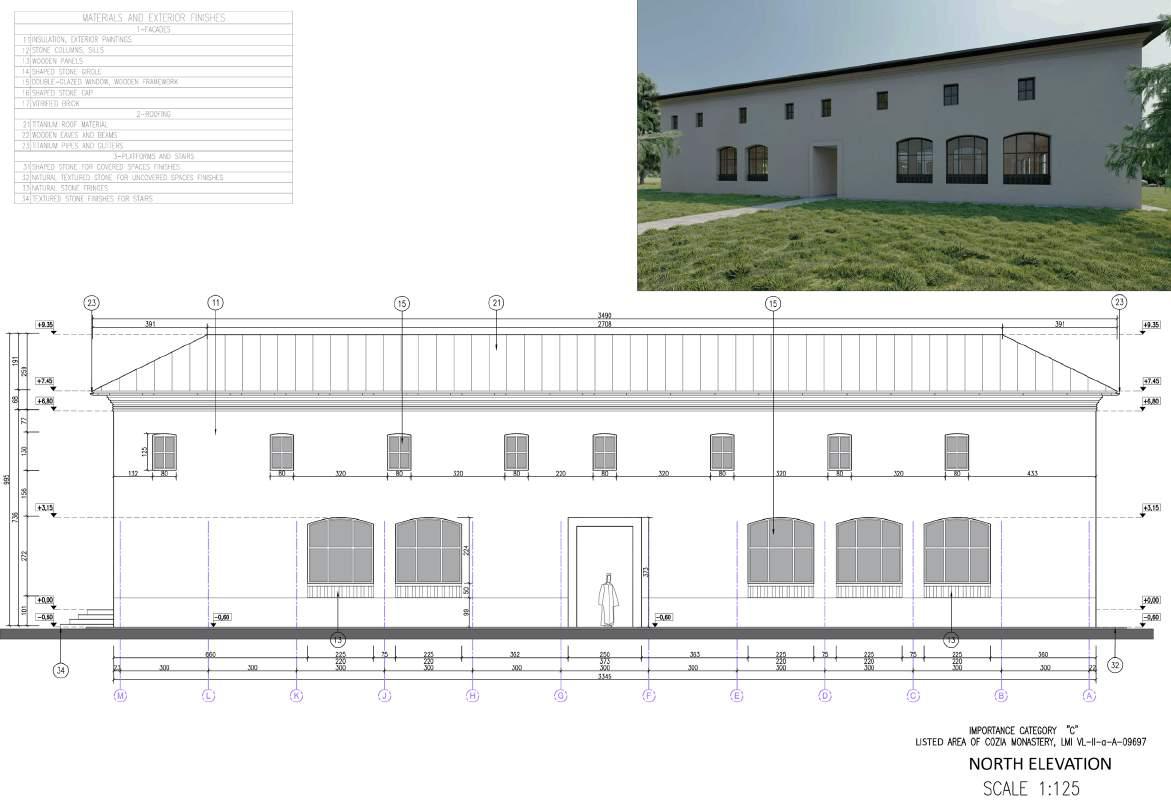
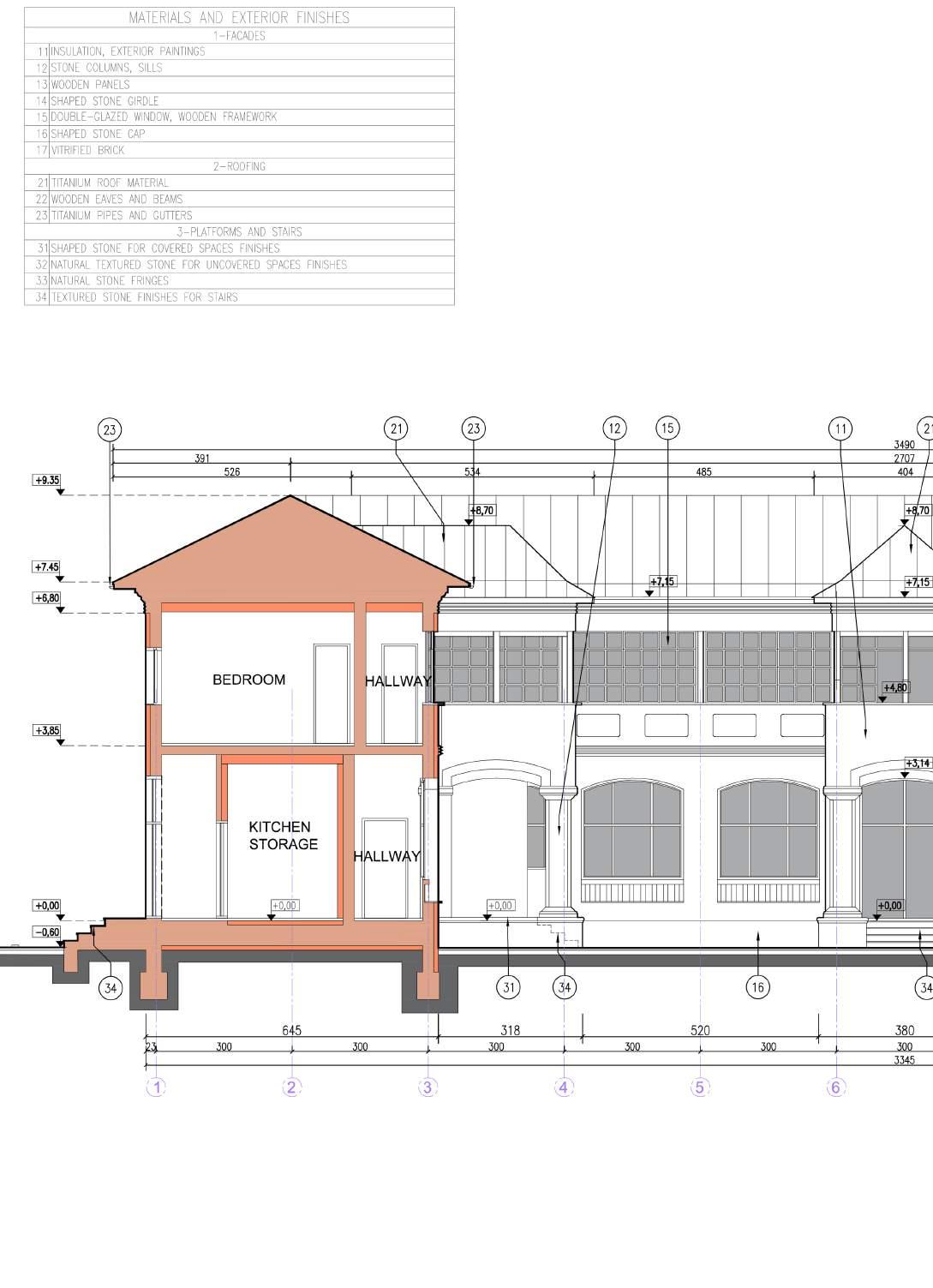
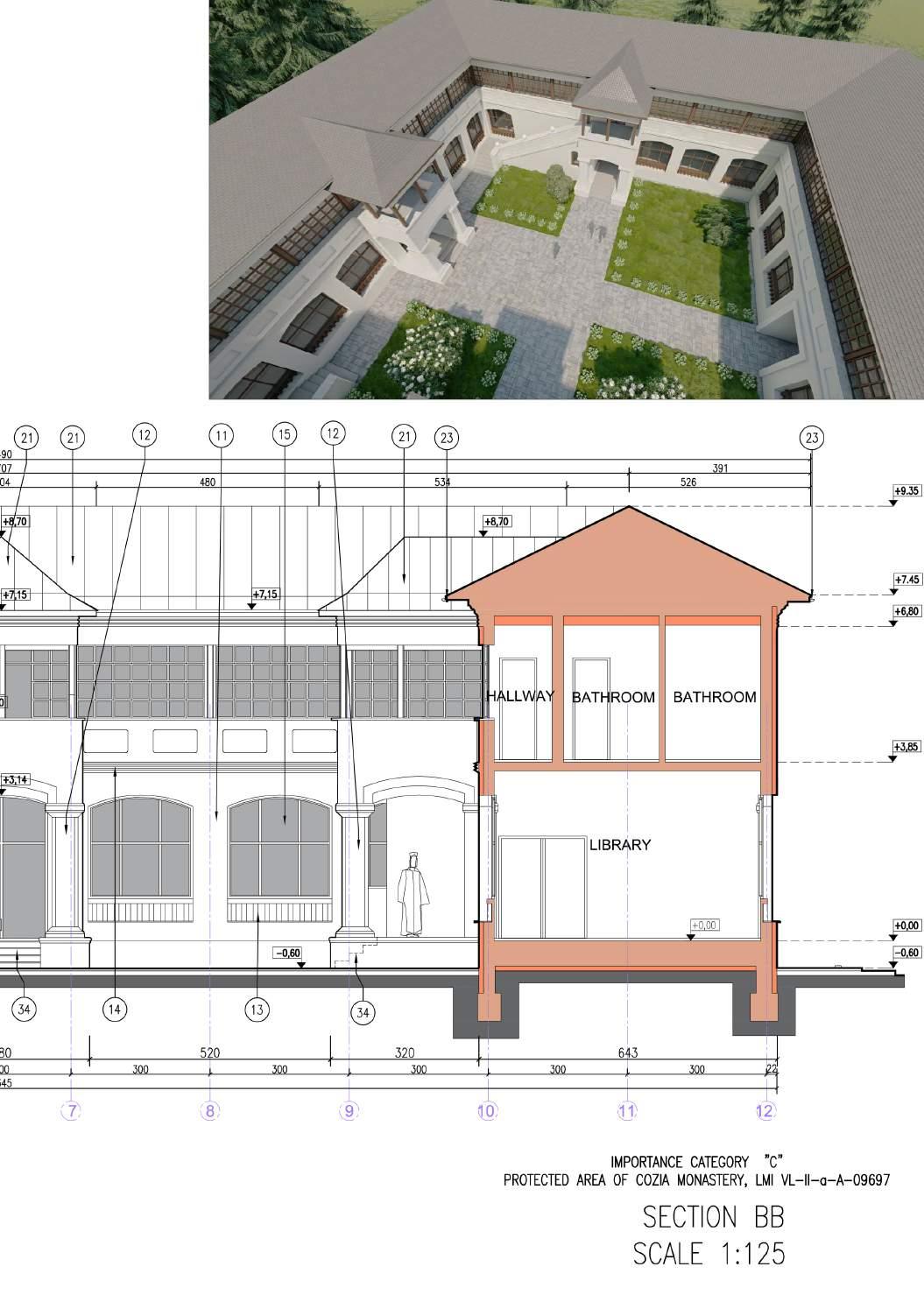
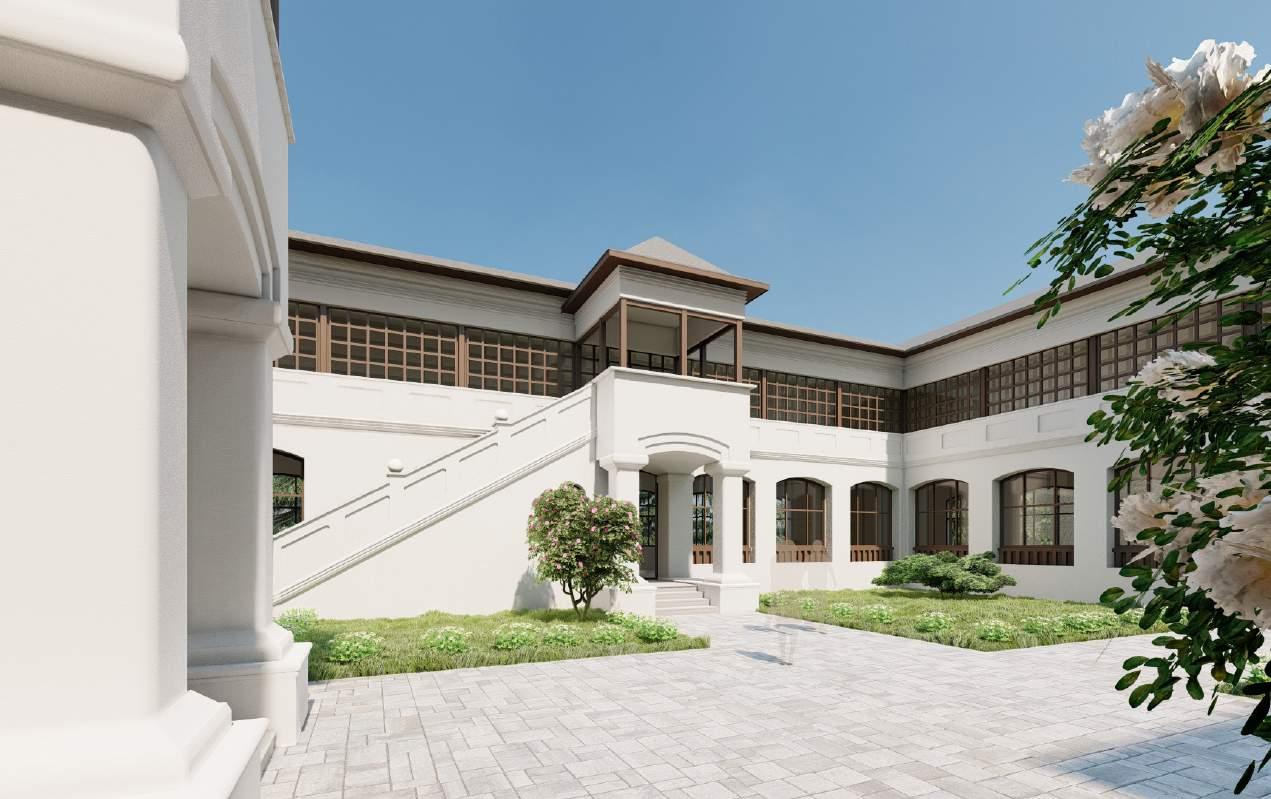
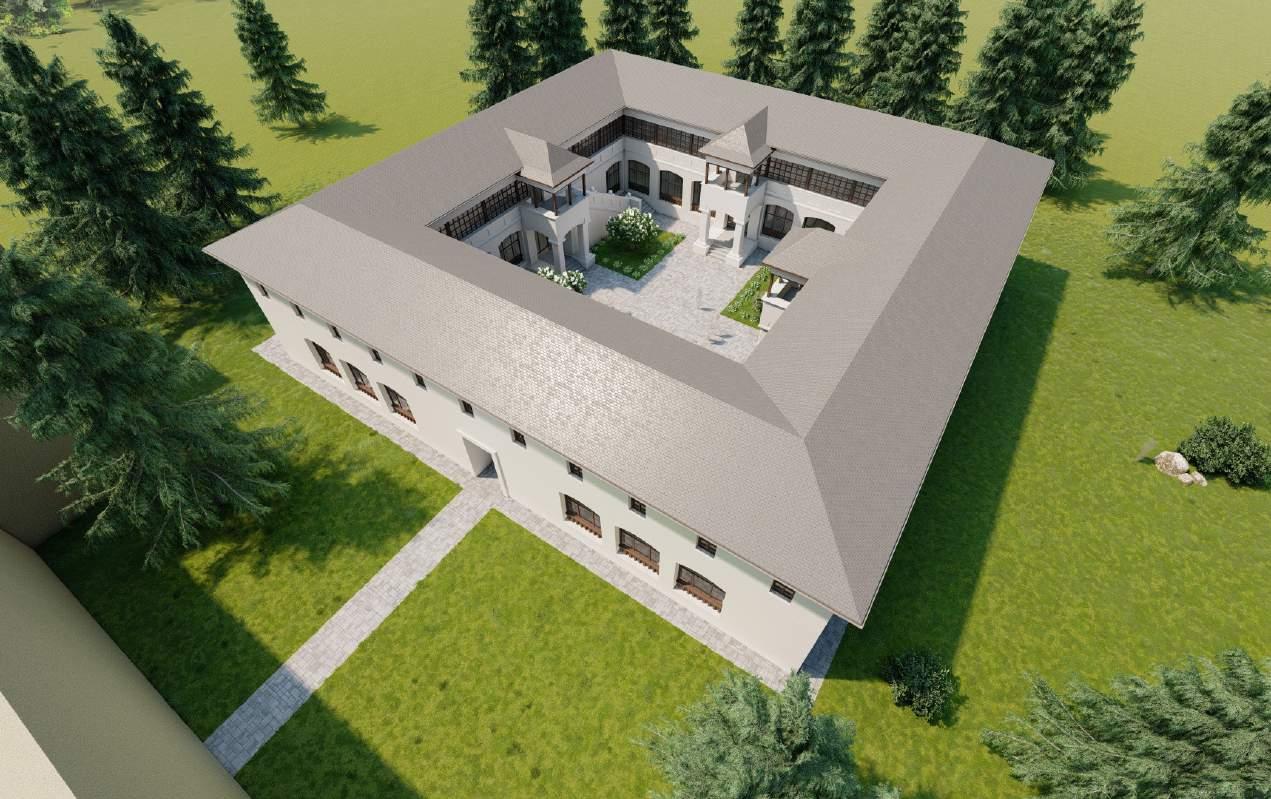





Gabriela Ene +44787893737
gabrielaenearch@gmail.com
