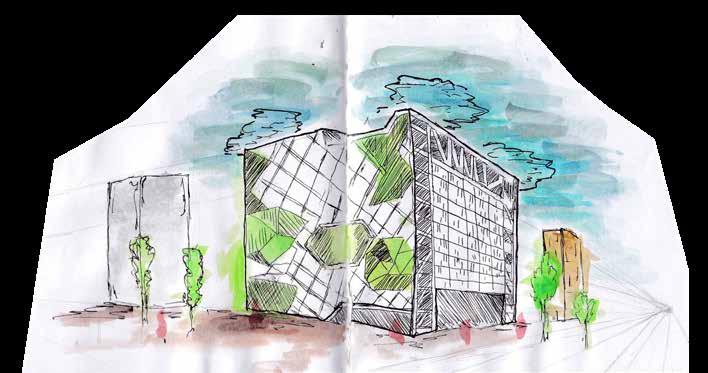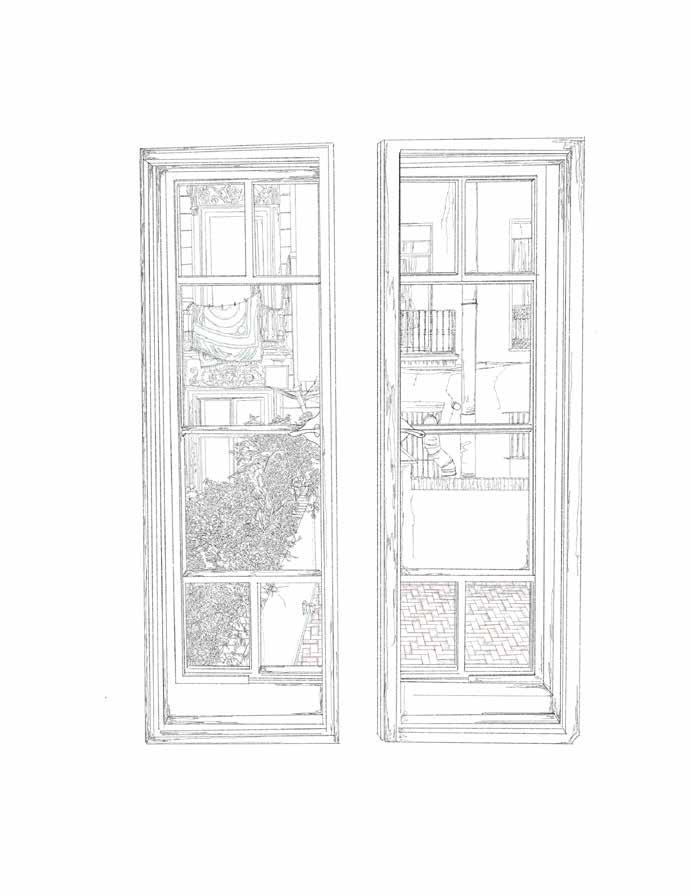

PORT FOLIO
Selected Work | University of Nebraska - Lincoln
Gabrielle Zaferis
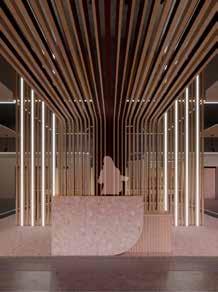
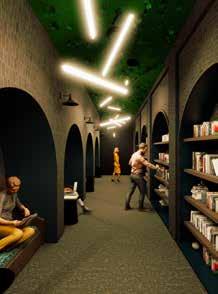
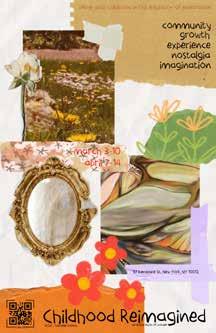
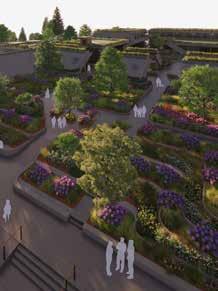
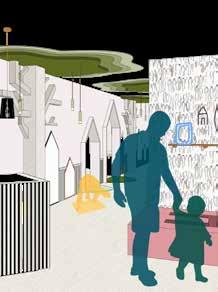
05 04 the liu creative explorations agora highrise redesign + emma willard childcare center study abroad - model making & observational sketches walnut hill resorvoir revitalization 06
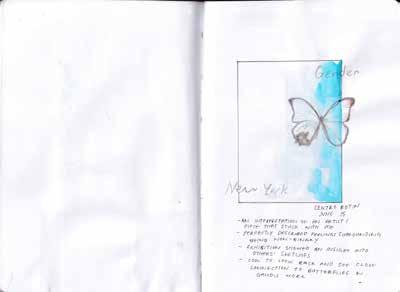
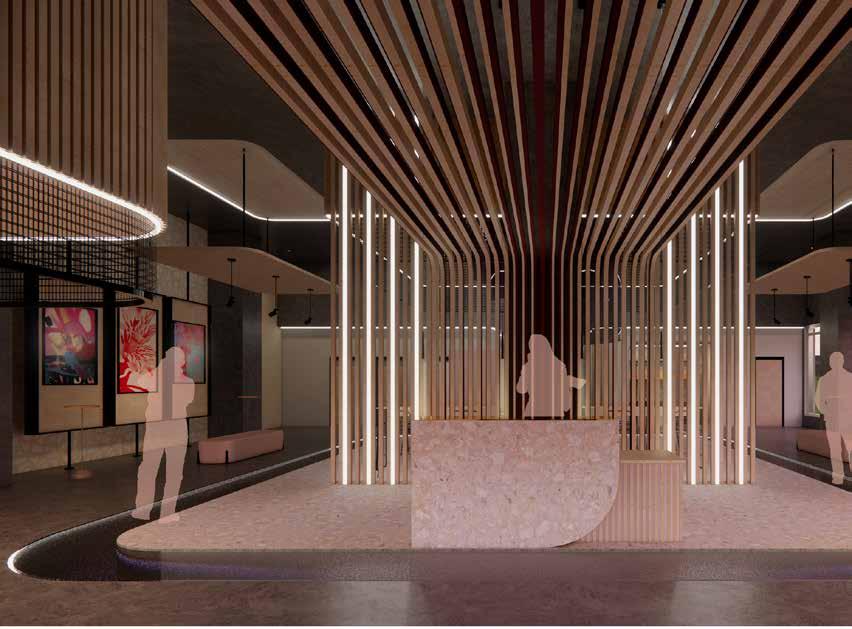
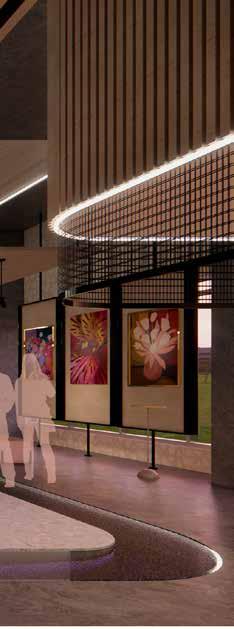
University of Nebraska-Lincoln Spring 2025
inter • lude
gabi mixedzaferis use - artist residency
professor : sonya turkman




a threshold space — stepping into inter • lude is like entering an intermission from everyday life. where time slows down, routines break, and people engage with art, music, conversation and most importantly - each other a pause between realities.
downtown lincoln’s vibrant community of artists — spanning students, young professionals, and seasoned creatives, offering a unique opportunity to foster collaboration and innovation. inter • lude aims to be a dynamic hub where creativity thrives and connections flourish.
combining shared coworking spaces with resident housing opportunities to create an environment that supports both work and community living. the coworking space will feature studios, gallery areas for exhibitions, workshops for hands-on projects, and communal amenities designed to encourage collaboration and mentorship. resident housing will provide affordable, flexible living arrangements tailored to the needs of emerging and working artists,
inter • lude aims to bridge creative communities, fostering interdisciplinary exchange and serve as a catalyst for innovation—strengthening lincoln’s identity as a thriving cultural and artistic hub.
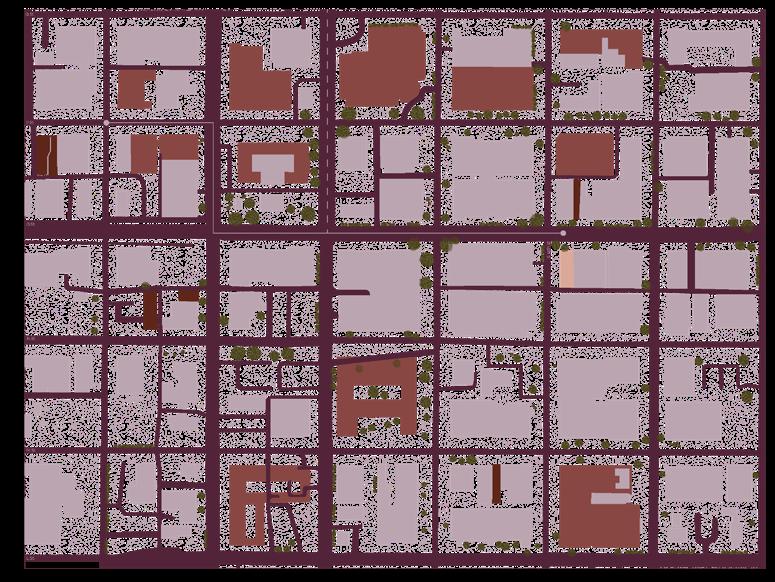
student housing + hotels
art studios + galleries to haymarket (9 minute walk) to UNL (7 minute walk) access points
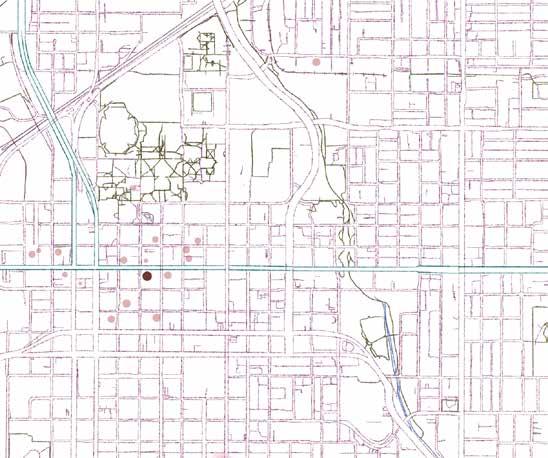
site first friday participants
art in downtown lincoln supporting local artists + communities
lincoln’s first fridays are more than art events—they’re community catalysts. rooted in a long history of making art accessible to the public, these gatherings serve as modern-day block parties that spotlight local creativity. bringing people together to celebrate music, poetry, and visual art, creating space for connection, inspiration, and support aiming to keep the city’s creative spirit alive.
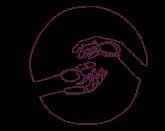

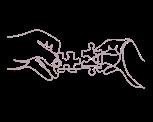
explorative wayfinding celebrate existing architecture flexibility & adaptability
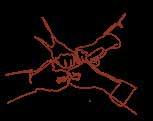
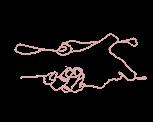
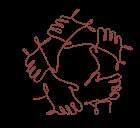
engagement & participation spatial + visual hierarchy connectivity & social interaction
color palette
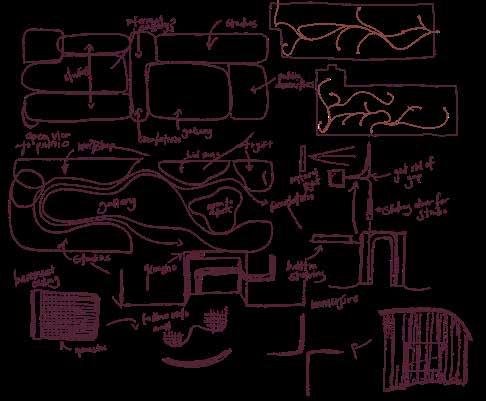
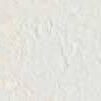
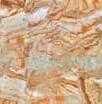
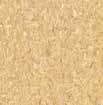
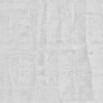
material palette

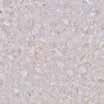
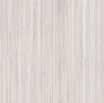
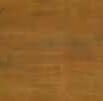
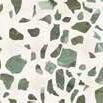
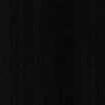
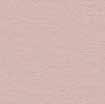
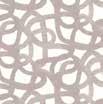
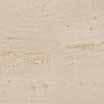
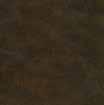
valuing impermanence and inviting transformation letting the site speak keeps the design grounded, raw, and intentionally incomplete—an invitation for artists and visitors alike to contribute to its ongoing story.
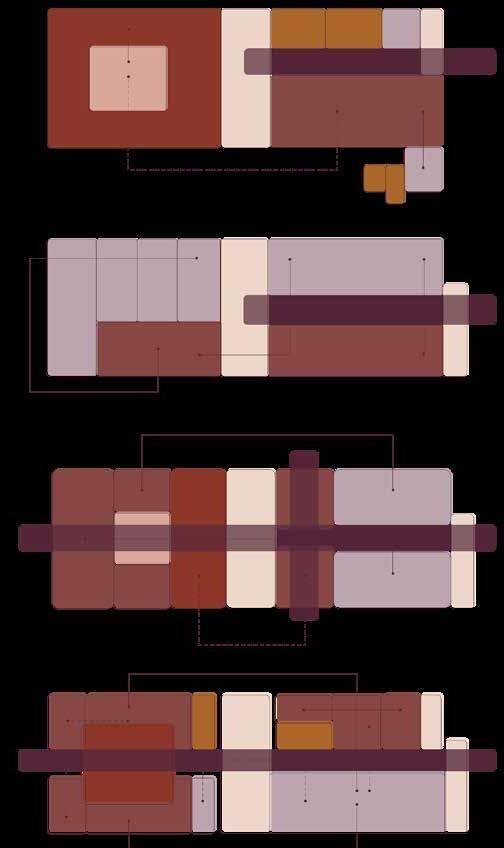
strong medium circulation
program adjacencies - integration of design principles
art is not limited to the studio. linking people, disciplines, and communities in ways that strengthen understanding and inspire collective growth.
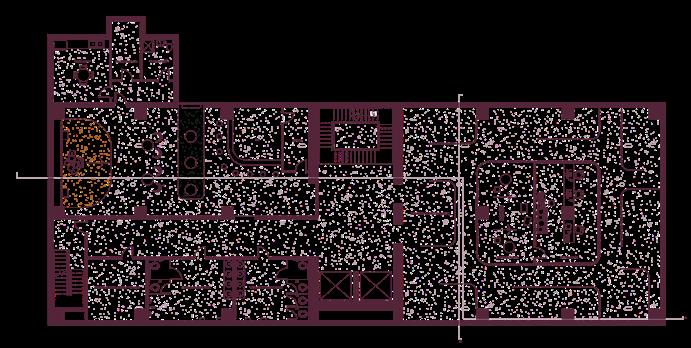

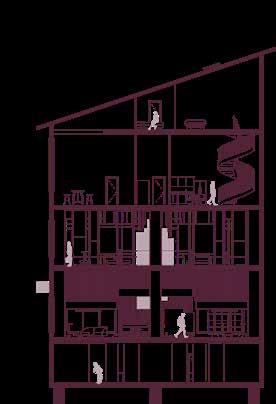
first floor
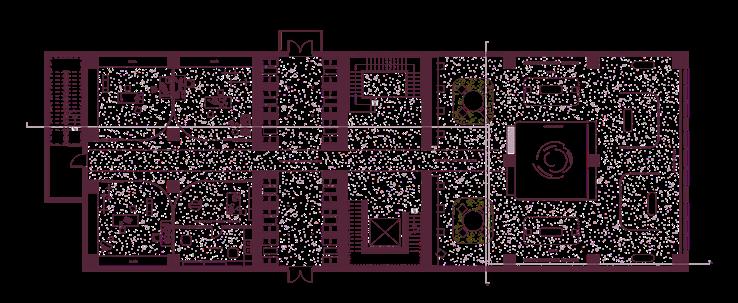
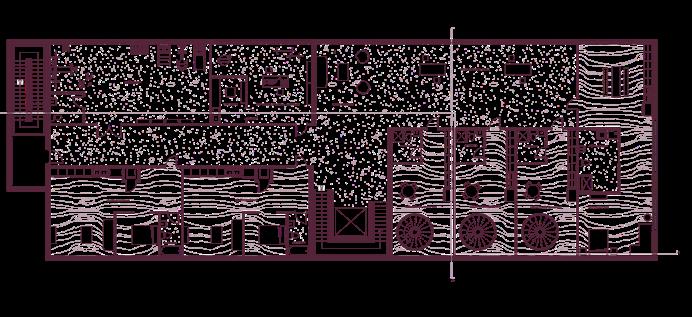
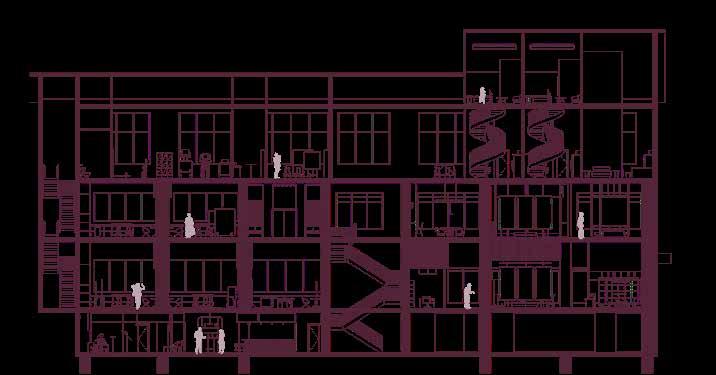
second floor
third floor
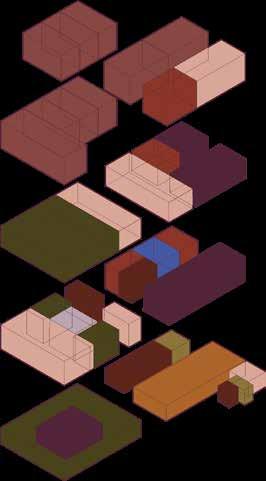

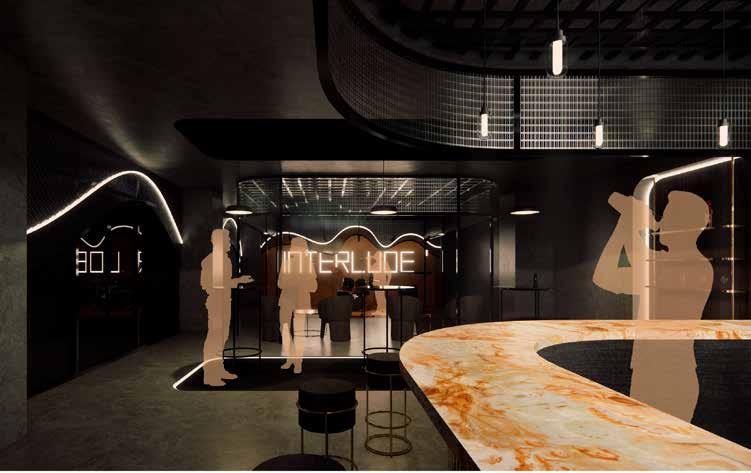
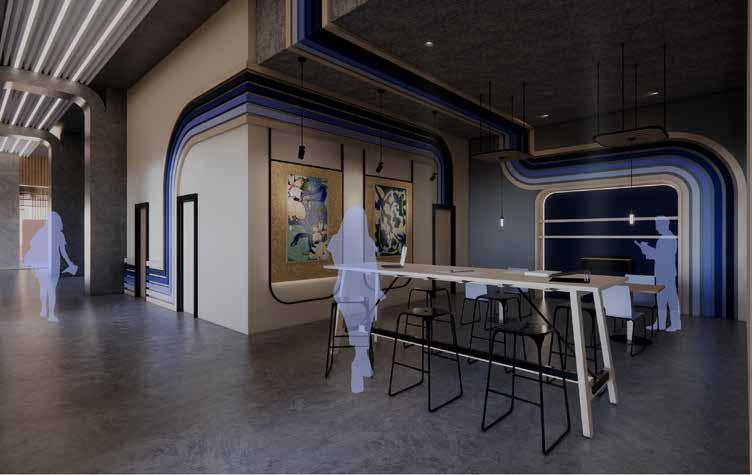
design lab explorative wayfinding
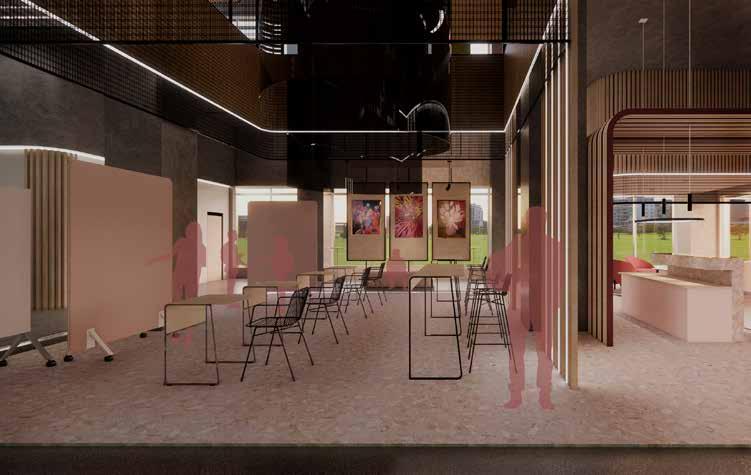

exploded axonometric
movement through space becomes a medium for dialogue.
c i r c u l a t i o n c e i l i n g m a n i p u l a t i o n e x p l o r a t i v e w a y fi n d i n g
the notion of “architecture without architects” users actively shape their surroundings, sometimes without external guidance or formal planning. challenging the notion that architects and professionals must control the design process, emphasizing the potential for communities to create spaces that suit their needs.

studio
woodworking physicalmedia
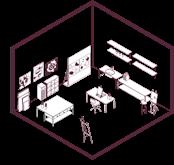
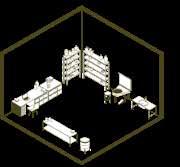
pottery •sculpture fashion •design
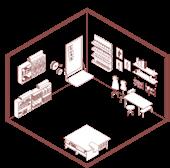
configurations
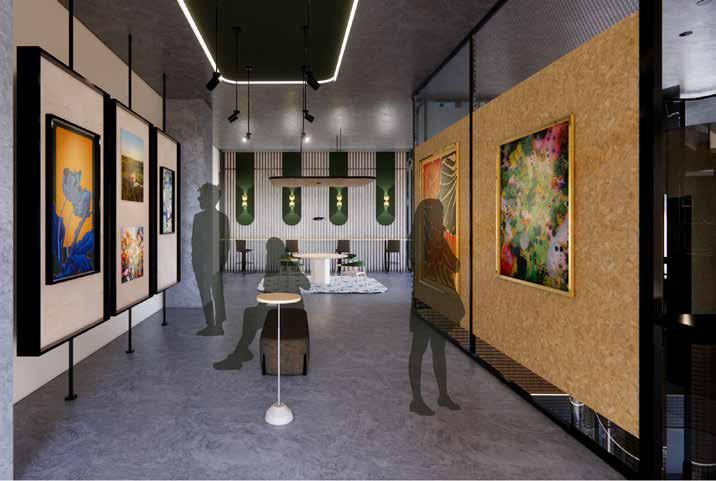
second floor gallery flexibility + adaptability
the unfinished becomes a metaphor for possibilities yet to be realized. inter • lude embraces the unfinished not as an absence, but as an invitation—to adapt, evolve, and reimagine. developed through the philosophy of “unfinished by design,” the space highlights the existing structure through intentional spatial and visual hierarchies. drawing on concepts from the social condenser theory of soviet constructivism, inter • lude resists static perfection in favor of a dynamic process where imperfection and incompletion are viewed as essential tools for creativity, resilience, and community-building. allowing for ongoing transformation, inter • lude positions architecture not as a finished object, but as a living framework. one responsive to time, environment, and the people who shape it. redefines sustainability and design longevity as acts of openness, flexibility, and continuous reinvention.
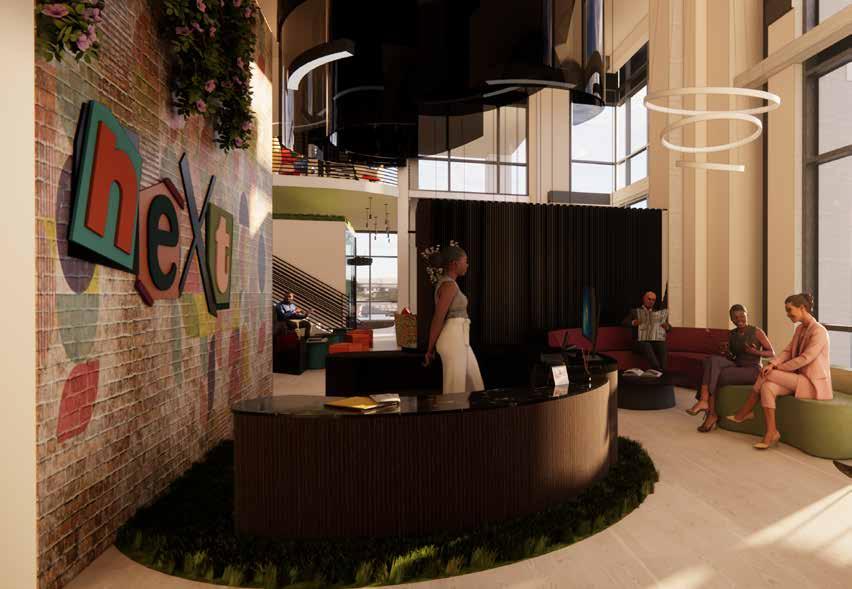
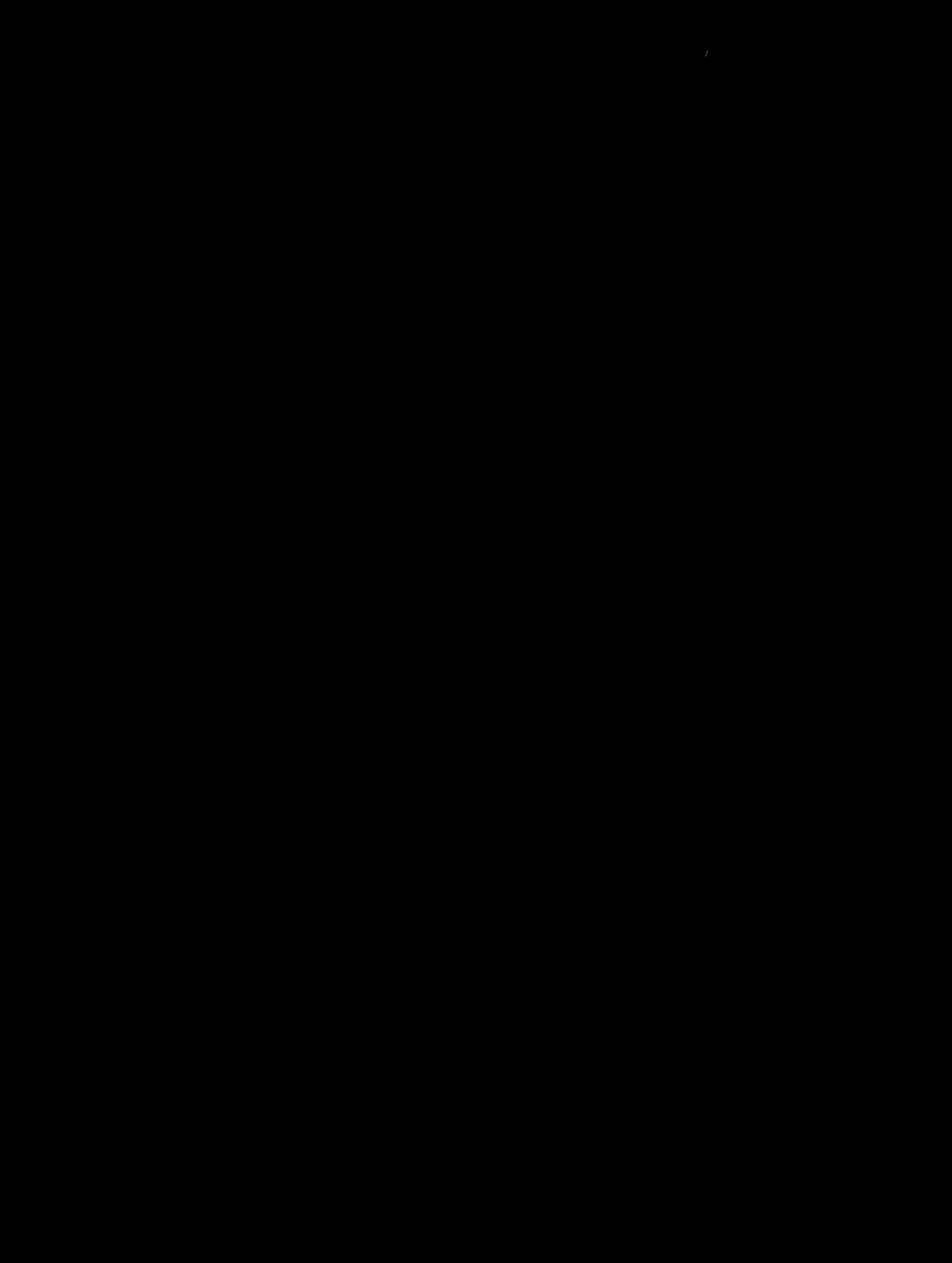
University of Nebraska-Lincoln Fall 2023
steelcase NEXT
gabi studentzaferisdesign competition
professor : kendra ordia





NEXT is a progressive and global architecture and interior design firm based in Los Angeles , opening a new 11,000 sq. ft. office space in Dallas, TX. following specific programming, we were asked to create a workplace that produces meaningful interactions within employees, enhancing the user’s experience through design. Integrating functionality and futuristic design approaches in order to best fit the new generation of users. this project furthered my knowledge on accessible design and spatial programming to support a successive work environment.
branding & inspiration
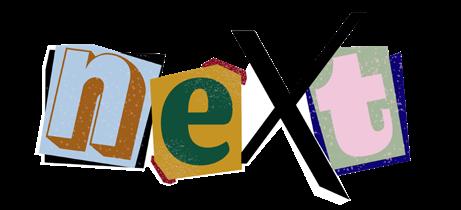
while creating a unique brand identity, i aimed to connect worlds by creating an atmosphere of the city within the workplace. by focusing on both the city’s rich history of street art and current industrial endeavors, i chose to showcase the unique identities of the surrounding neighborhoods through color and materiality.
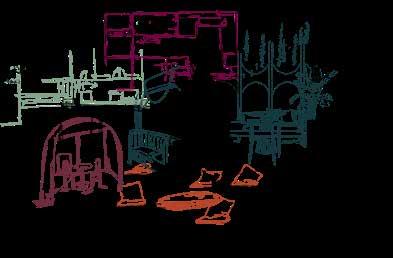
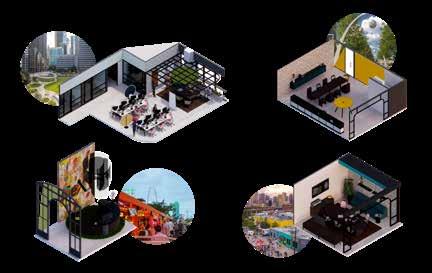
color pallette
process
inspiration diagram
Facilitating learning, growth, and networking to build a social connection between an individual and collaborative workplace. Promoting face to face interactions within a diverse range of individuals - enhancing their experience through design - while equally implementing an intentional shift towards a more hybrid workplace to best fit a variety of lifestyles. Including employees in the design process to best ensure engagement and support of both physical and mental wellbeing.
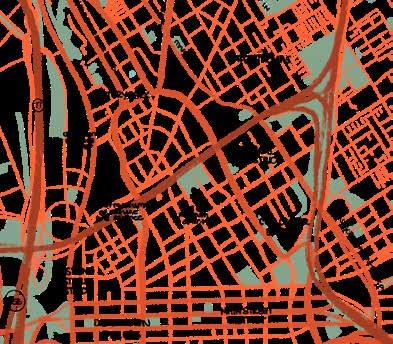
a city within the workplace
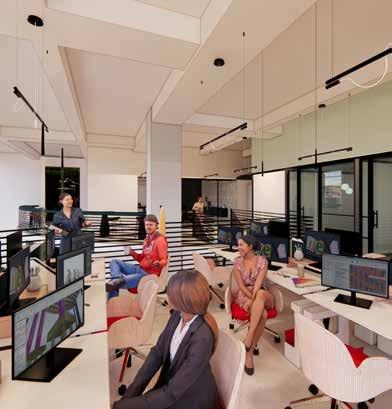
























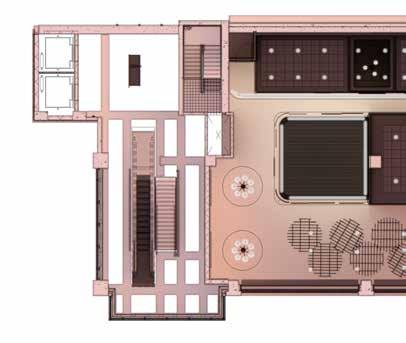
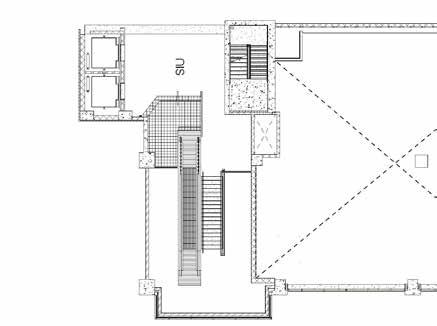
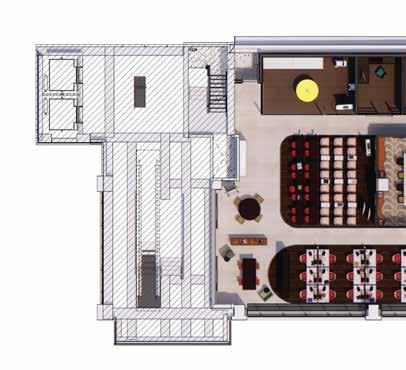
mezzanine level

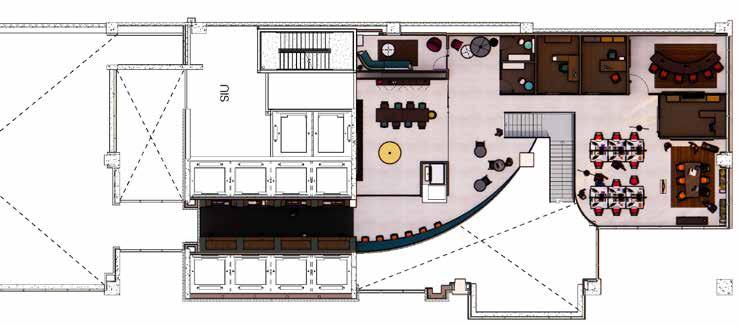
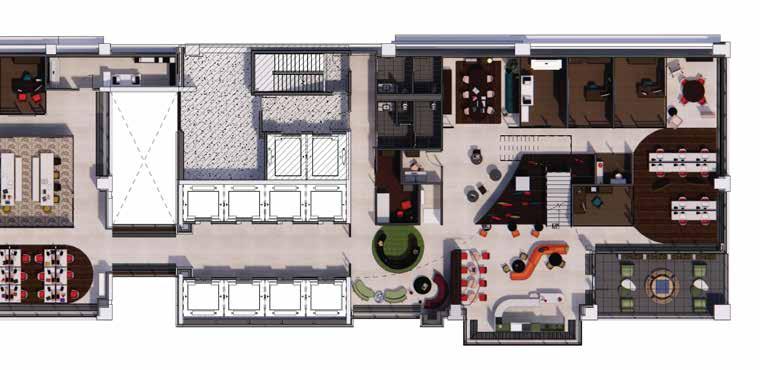
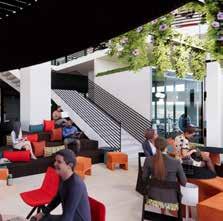
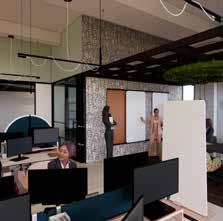
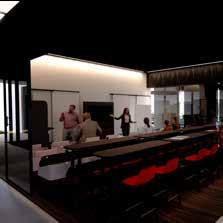
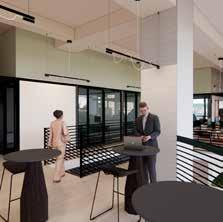

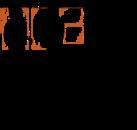
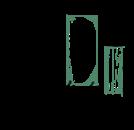
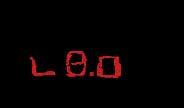
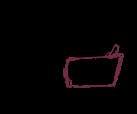


human centered design
using an inclusive design approach, we were challenged to create new ways for traditionally excluded users to participate in activities of their choice; providing equal opportunities. catering to the user leverages diverse lived experiences and perspectives to enhance overall experience and empower participation.
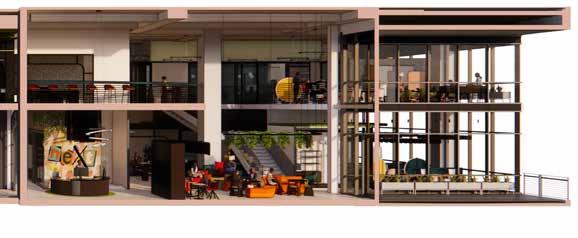
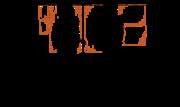
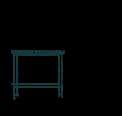
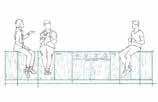

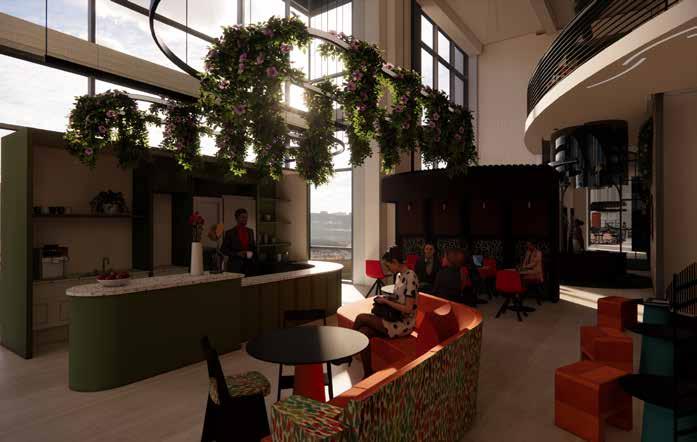
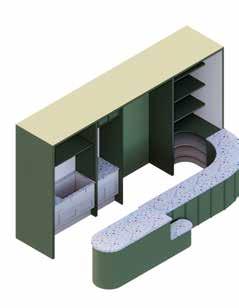

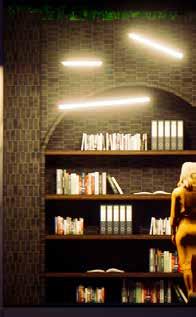
work cafe
custom millwork
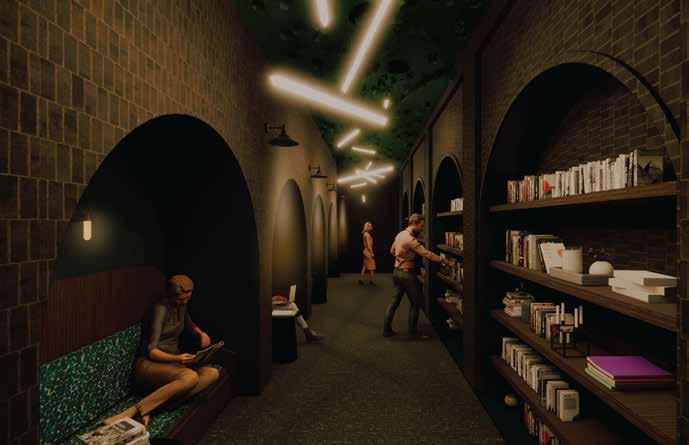
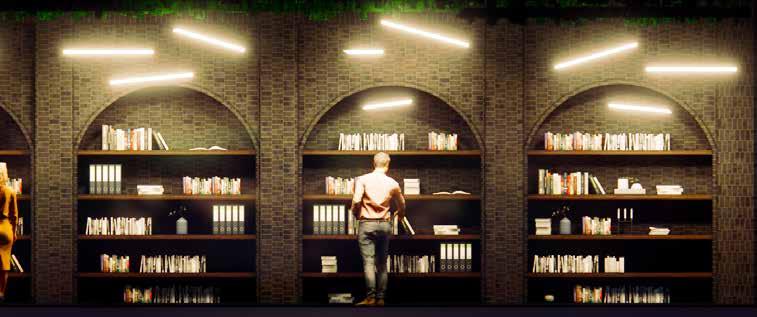
library
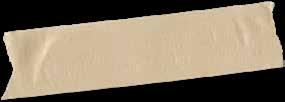

located in New York City, the Storefront for Art and Architcture frequently hosts temporary art installations. after analyzing both present and past experiences of nature, we were tasked with creating an immersive nature inspired interior installation that represented personal childhood memories. using a multitude of sensory experiences to strengthen our design intention, we created a space to evoke similar feelings within the user. while forming details and physical components we had to maintain movement while challenging the notion of exterior vs. interior. this project allowed me to further develop my design style while prioritizing a unique user experience that supported a strong design intention.
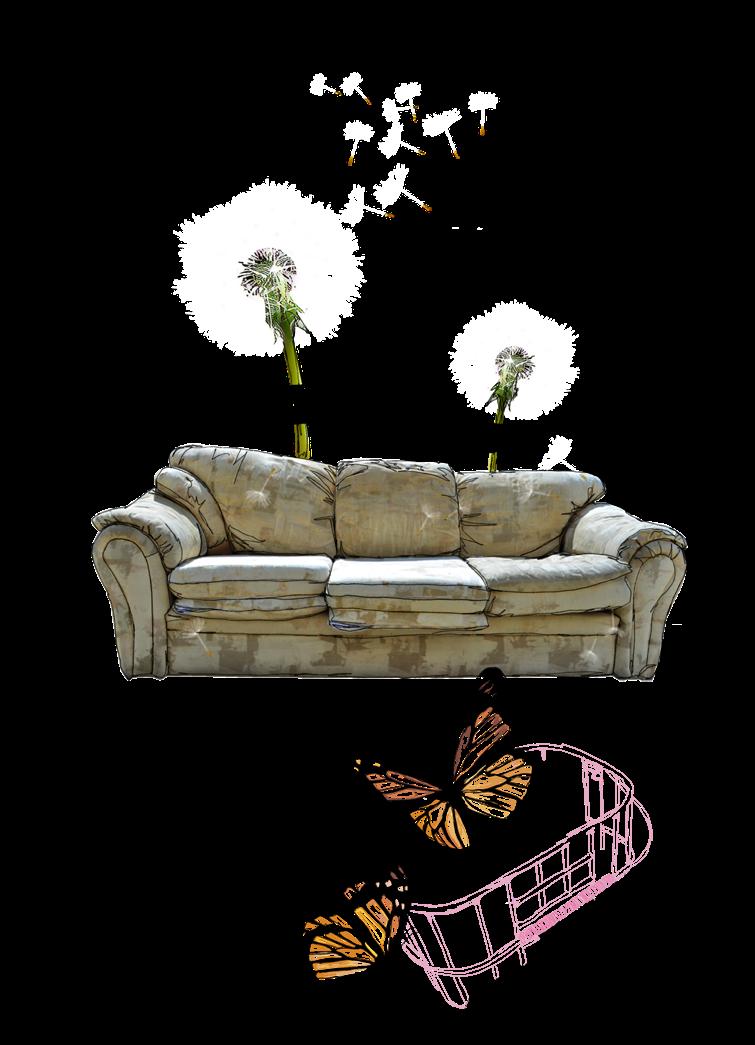




University of Nebraska-Lincoln Fall 2023
childhood reimagined
temporary immersive exhibition
gabi zaferis
professor : kendra ordia

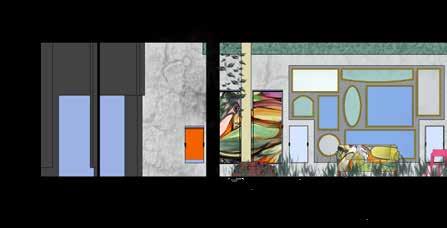
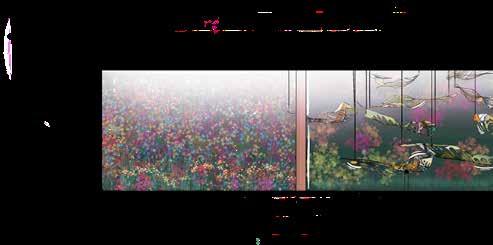

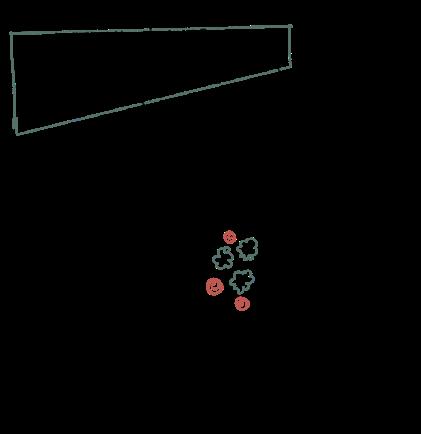
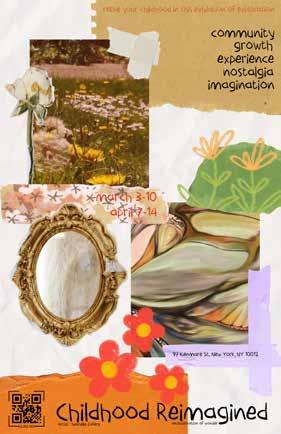






exhibition poster
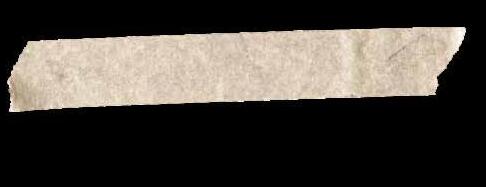
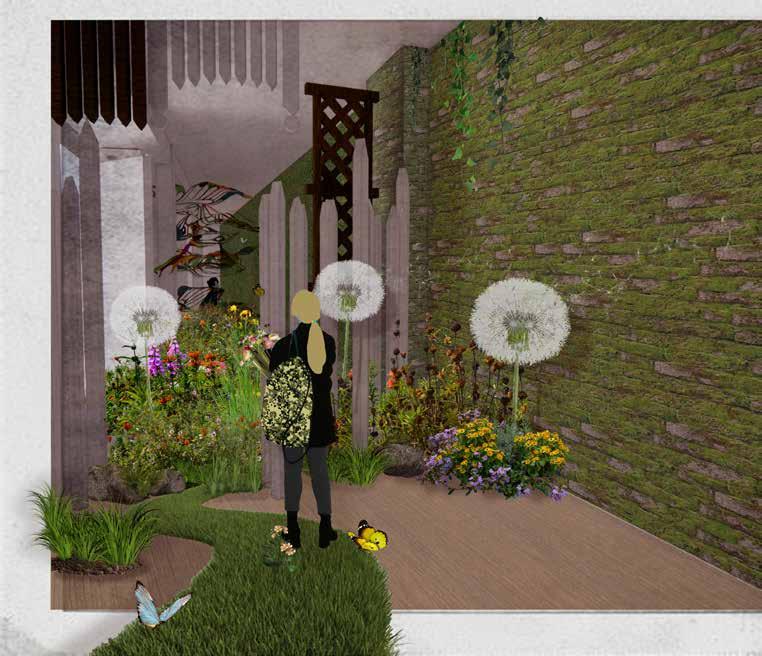
an exhibition inspired by the feelings of nostalgia. “Childhood Reimagined” consists of three distinct spaces; the Reflection Room, Wishes, and Wonder. inspiration derives from my childhood backyard, taking guidance from the magic of my youth to encourage bold storytelling and personal reflection. encouraging the user to follow along my journey of taking back the feeling of childhood wonder by finding comfort in the uncomfortable.
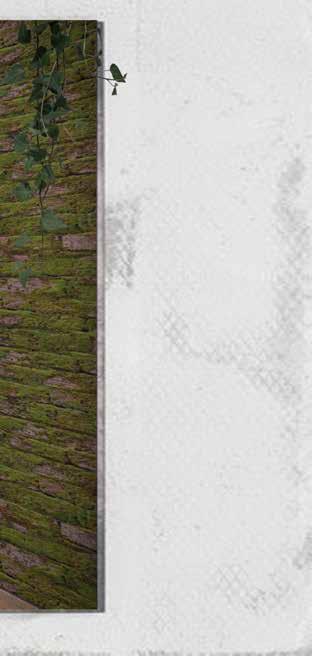
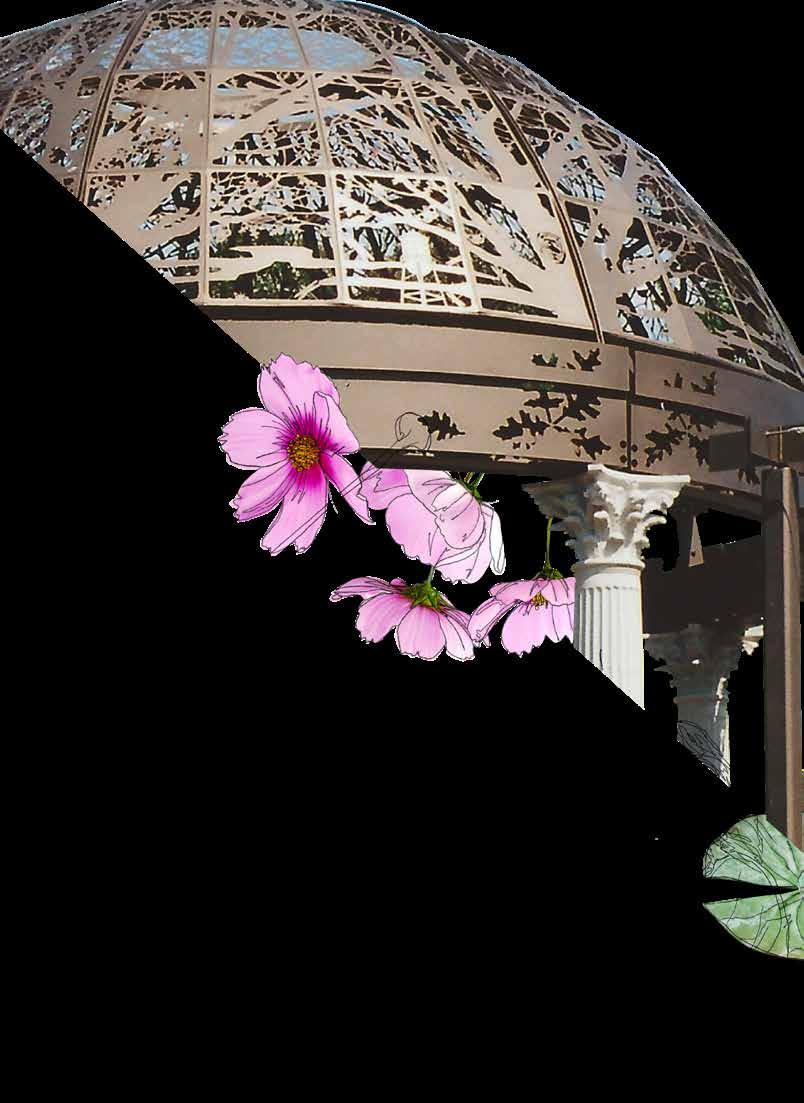
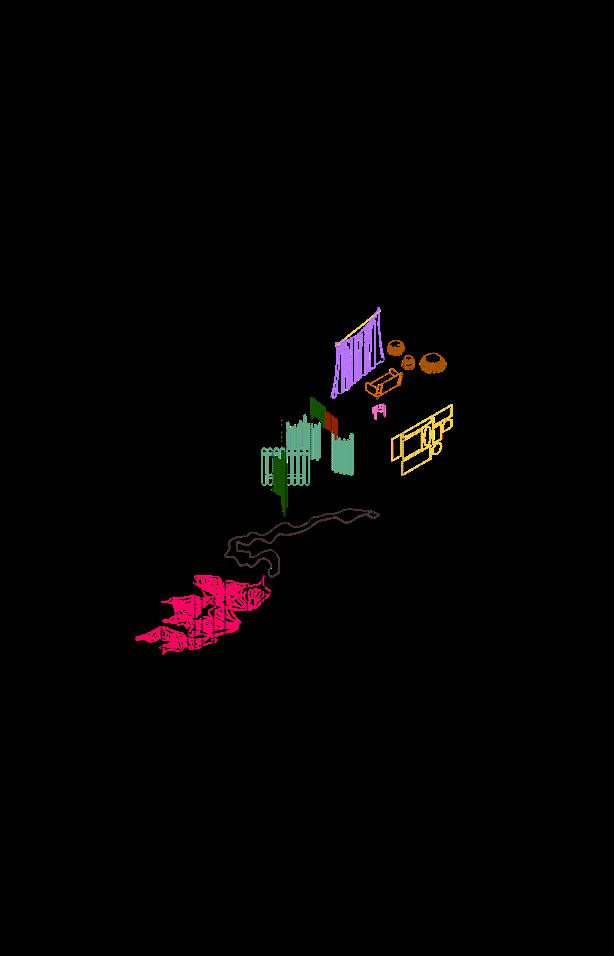
tree stump stools
“reflection” “wishes”
wall of mirrors
nature pathway “wonder”
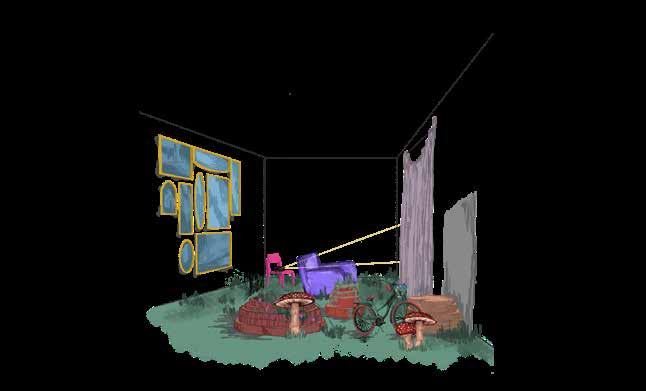
“reflection”
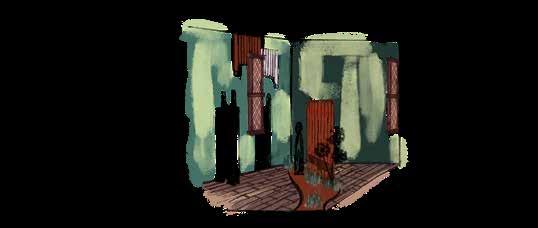
“wishes”
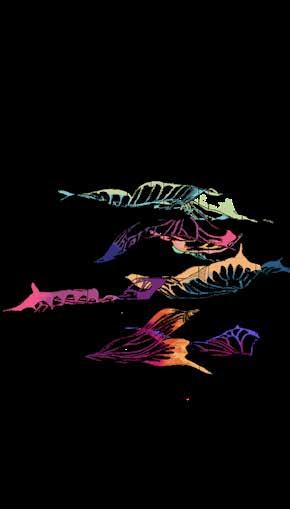
“wonder”
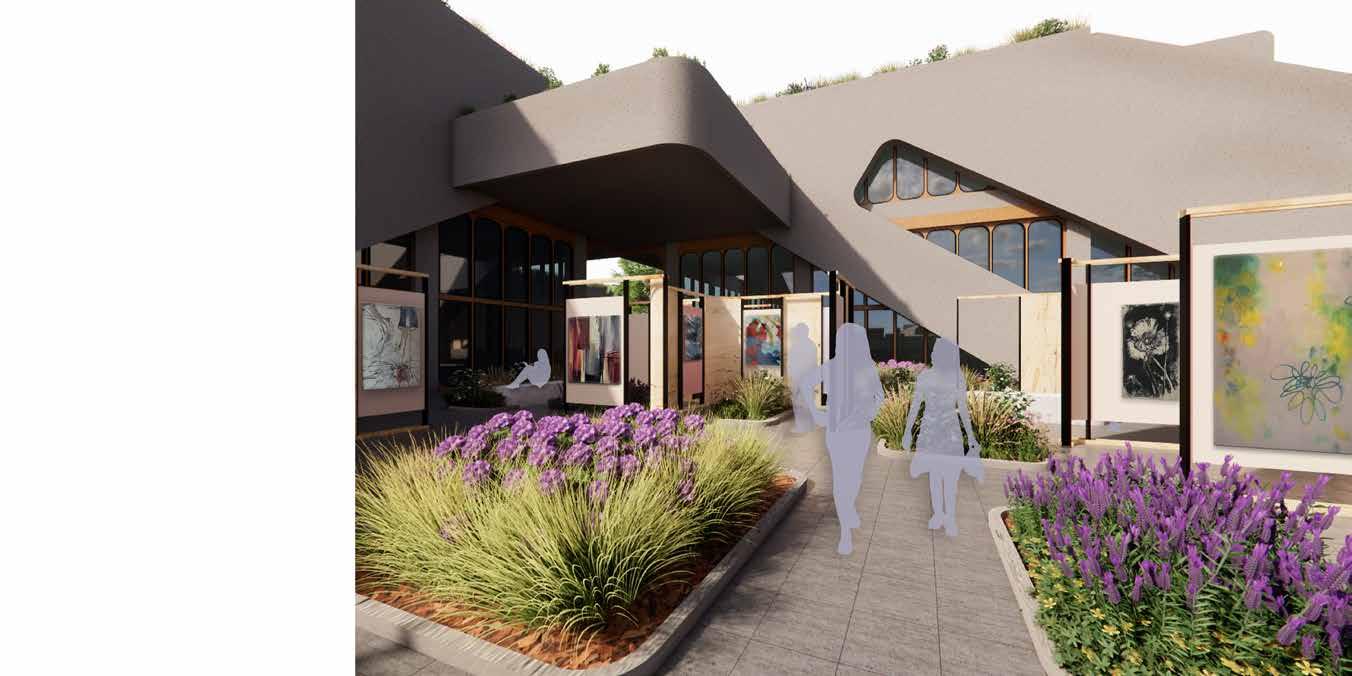

University of Nebraska-Lincoln Fall 2024
agora
walnut hill resorvoir revitalization
in collaboration with dominic flores (architecture) & kalyssa williams (landscape architecture)
professor : brian kelly




the Walnut Hill Revitalization Project has a vision is to create a site centered around several community design principles; including spaces that foster social interaction, cultural and artistic exchange, increased interaction with nature, and improving the overall well-being of the Walnut Hill neighborhood and its residents. this project aims to mend the connective property of the historic Walnut Hill and “cultivate” the site by maintaining existing structures and repurposing them for community gain. this interdisciplinary project aims to create a multi-functional space that serves this community with retail, recreational, and community enrichment elements, as well as providing opportunity for both residents and non-residents to engage with and showcase art through a number of public exhibits, studio spaces, and residency housing.
prioritizing the needs, values, and aspirations of its community by fostering meaningful engagement with nearby residents through communal activities and events, we sought to seamlessly incorporate their desires into the programmatic design. a strong emphasis is placed on reconnecting with nature by integrating natural elements that promote productivity, relief, and satisfaction. the design also supports the health and well-being of all users by addressing the need for physical activity, healthy nutrition, and social engagement to foster a sense of connection and overall well-being. choosing to celebrate and resurrect the site’s historic value, enhancing communication among residents through the creation of an efficient, sustainable, and user-friendly environment, redefining the site’s historical significance by repurposing existing elements and providing thoughtful acknowledgment and celebration of its legacy.
community
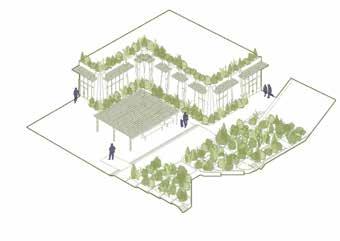
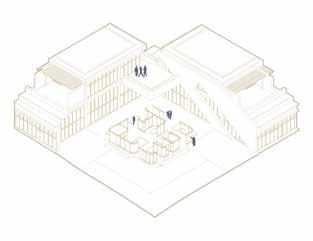
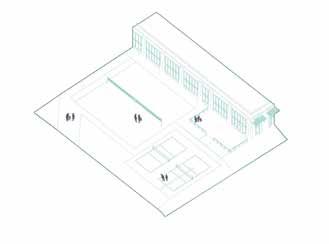
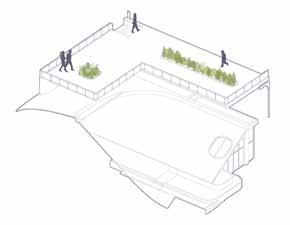
biophilia

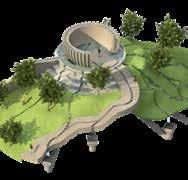
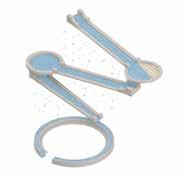


interior promenade
site - bird’s eye


a

b
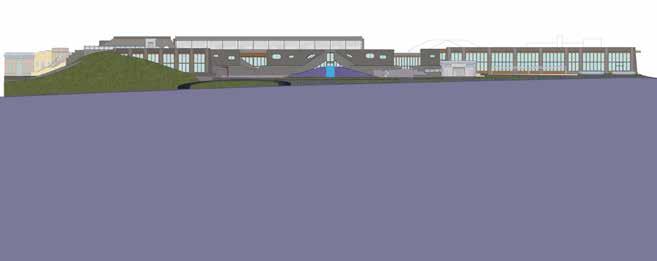











elevation - material selection
section
section
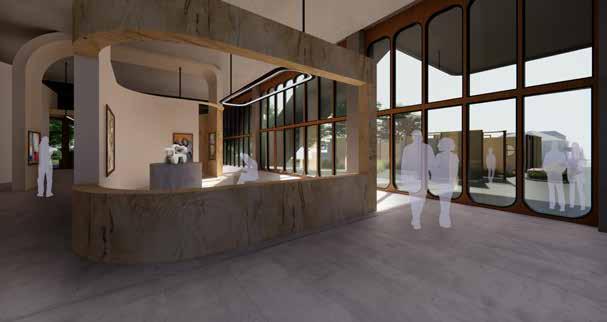

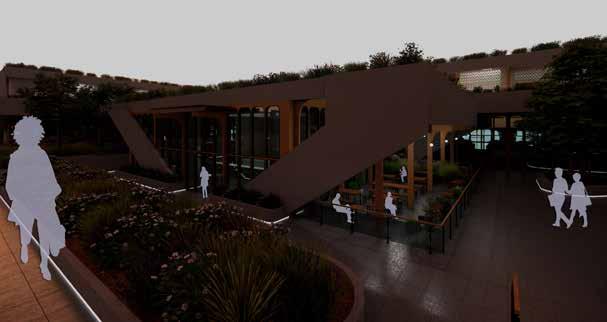
interior gallery
studio
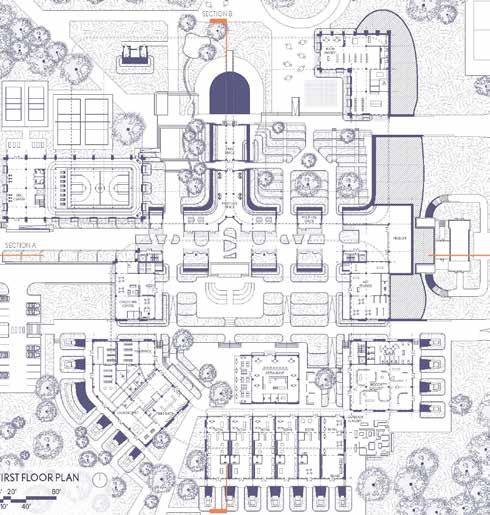
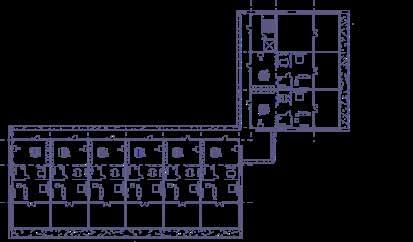
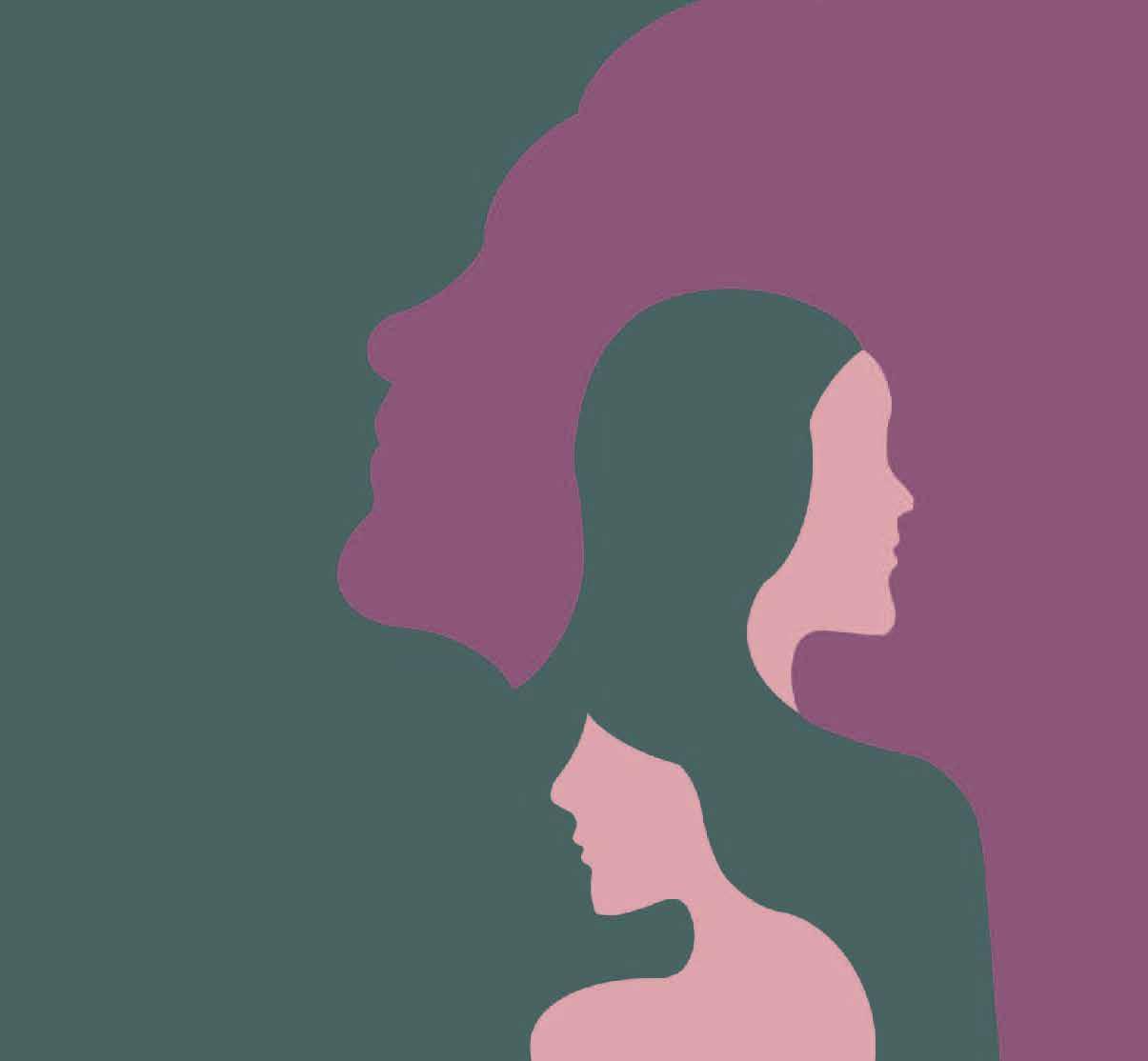

the liu : phase one
emma willard childcare center University of Nebraska-Lincoln Spring 2024
gabi zaferis
professor : lindsey bahe
partners : chloe bartek + delaney martin
group concept
the growing issue of abandoned office spaces is becoming increasingly prominent as time passes; with over a third of households reporting a higher frequency of working from home than before. due to the mass exodus of city dwellers, communities are falling apart.
focusing on reactivating a pre-existing urban high-rise building. conceptually, we programed a mixed-used 30-floor building structure catered towards women. our intention for the re-use of this vacant high-rise office building is to transform it into a vibrant vertical neighborhood that not only condenses essential amenities into one mixed-use space but also reflects a commitment to well-being, sustainability, community engagement, and the empowerment of women. our speculative design concept aims to address the evolving needs of our community by supporting children, families, and women as they play a pivotal role in the health of the local economy. the design also aims to find innovative and creative ways to repurpose abandoned office high rises, which is crucial for revitalizing communities and providing the essential elements needed to draw families back to downtown areas.
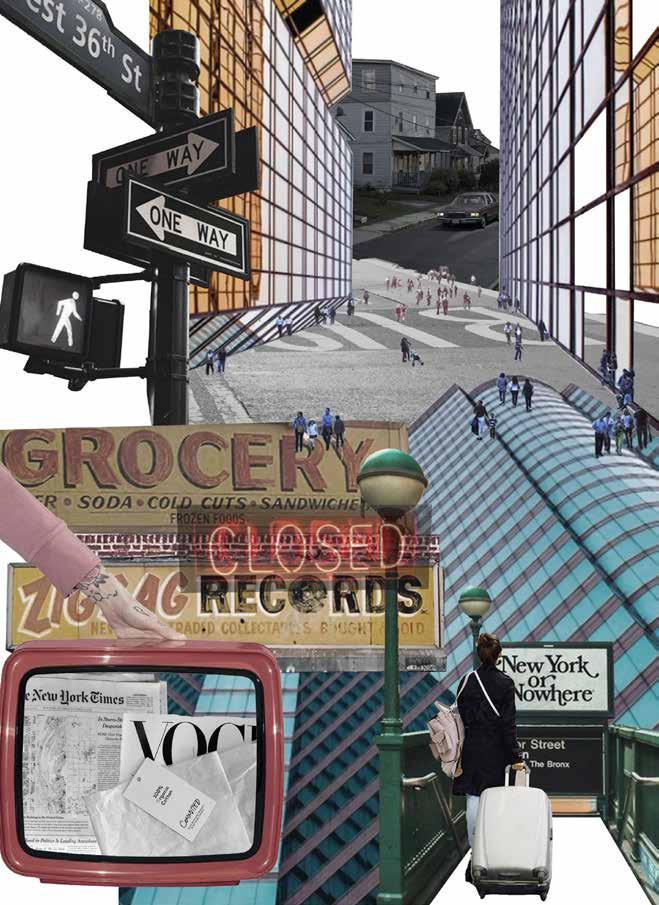
supporting eidetics - liu research the issue of abandoned office spaces becomes increasingly prominent as time passes; with over a third of households reporting a higher frequency of working from home than pre-pandemic, commercial real estate volumes have plummeted by 64% in the second quarter of 2023. this trend not only leaves office spaces vacant but also impacts the surrounding downtown communities. this disconnection between city dwellers grows as vibrancy dwindles downtown; communities are falling apart and people are lacking a sense of belonging.
urban vibrancy at risk
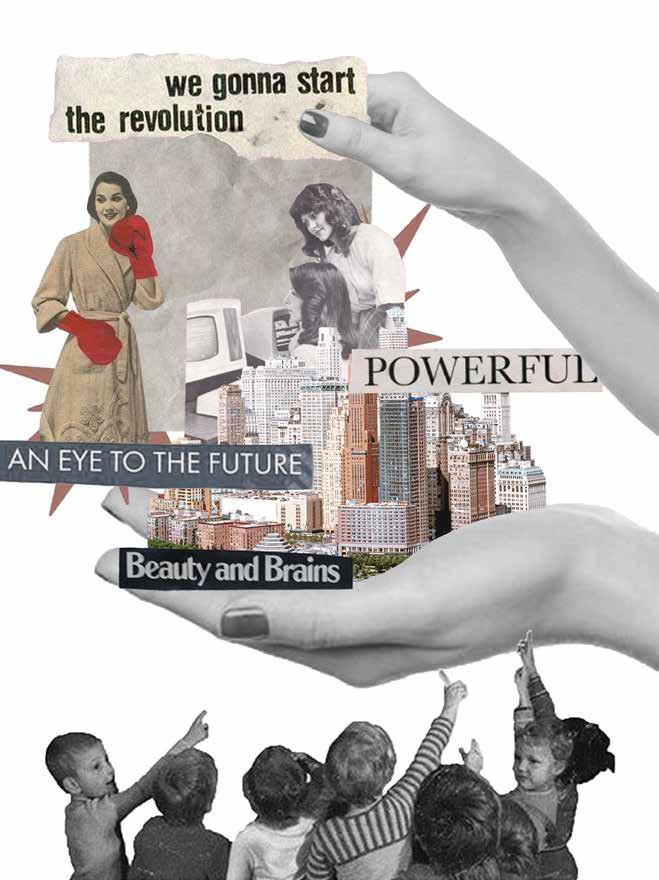
supporting eidetics - liu research women + children focused future interiors the speculative design concept aims to address the evolving needs of our community by supporting children, families, and women as they play a pivotal role in the health of the local economy. despite significant progress being made over the years, there are still various areas where women are treated unfairly or overlooked. this lack of representation not only hinders the career growth of individual women but also limits the overall diversity and inclusivity of organizations.
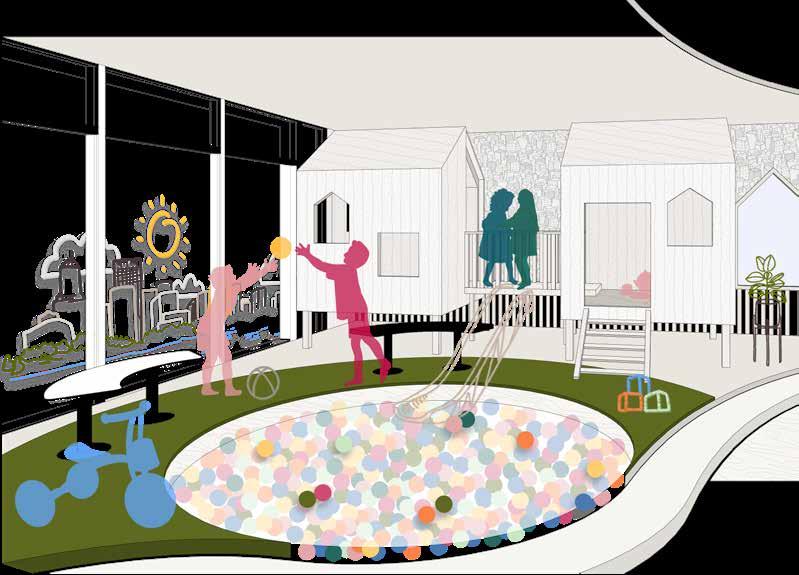

University of Nebraska-Lincoln Spring 2024
the liu : phase two
emma willard childcare center
gabi zaferis
professor : lindsey bahe




individual concept
phase two of this project is where we focus our efforts on a specific moment in the highrise. choosing to expand on our focus on women and children - emma willard childcare center represents a beacon of safety and health the center serves as a learning environment that encourages exploration, social interaction, and mental well-being, fostering essential natural creativity and freedom within a balanced framework of structured and abstracted play, aiming to shape the future of youth. purposeful color schemes are employed to create an immersive atmosphere, while designated areas for socializing, studying, and relaxation ensure functionality throughout the space. with a foundation rooted in adaptability, openness, and child-centric principles, the center empowers children to thrive.
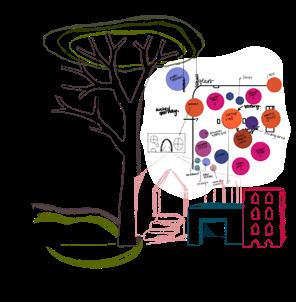
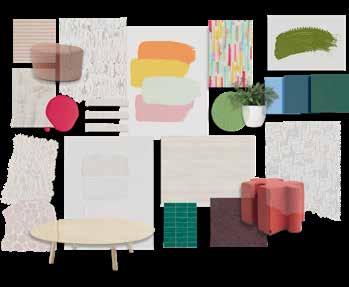
process material pallete
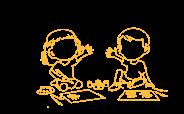
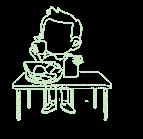
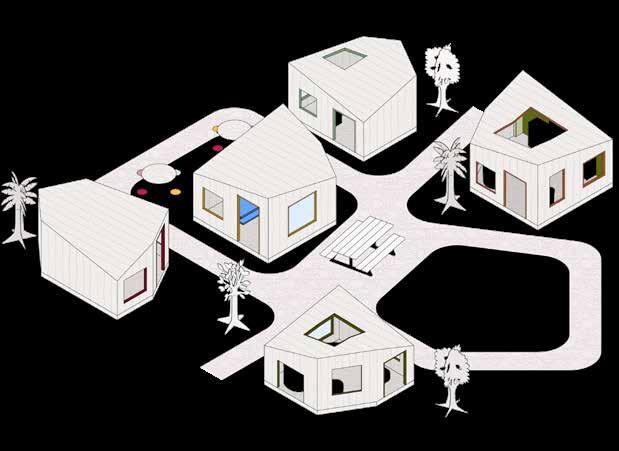
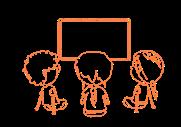
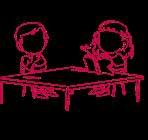
homework pod
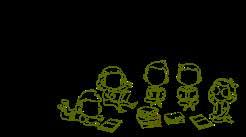
reading pod
“palmer”
“silverton”
“dietrich”
“atwood”
“o’keeffe”
snack pod media pod
arts n’ crafts pod
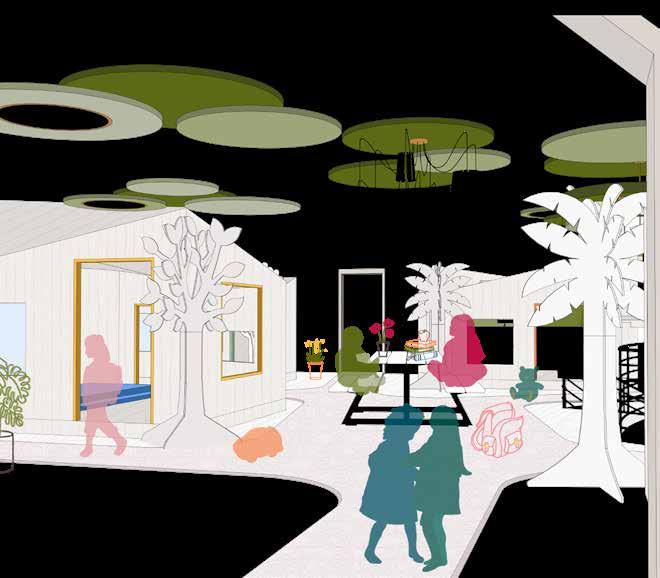
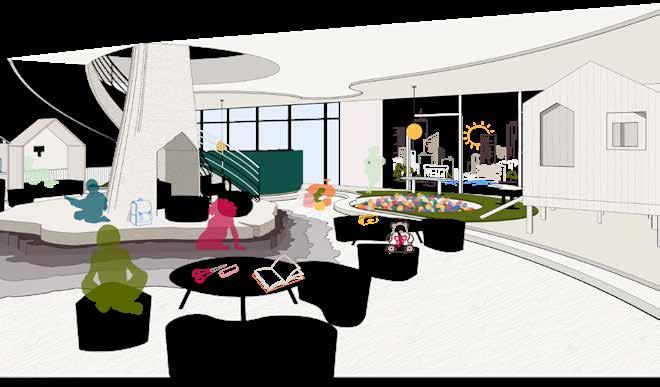
play area and indoor treehouse
pod system
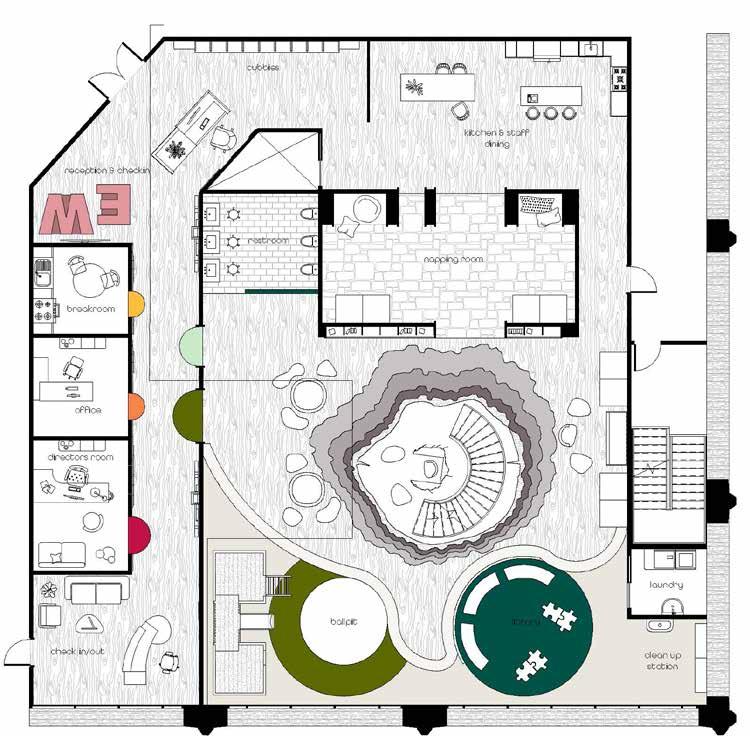



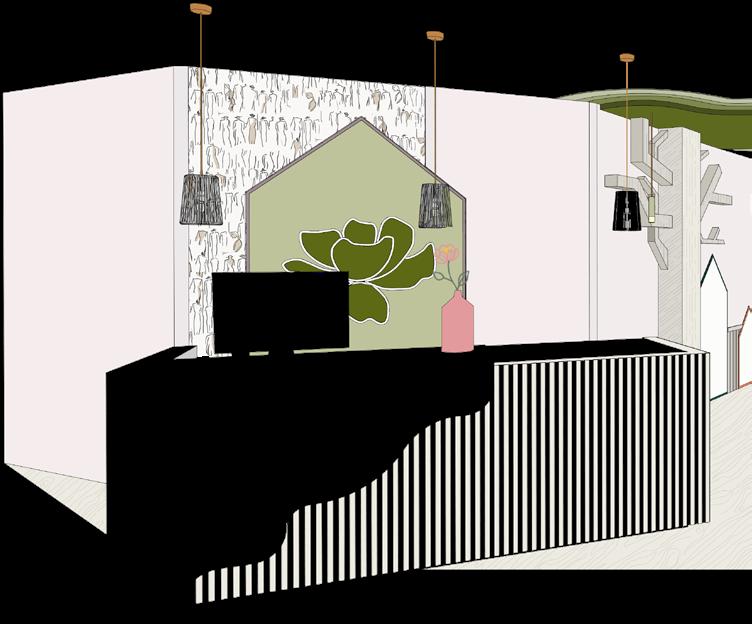
interior lobby & entrance
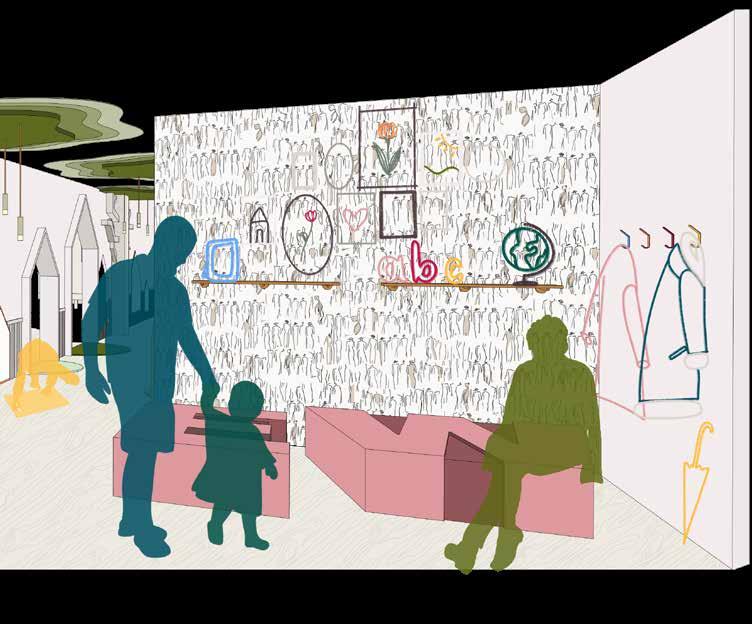
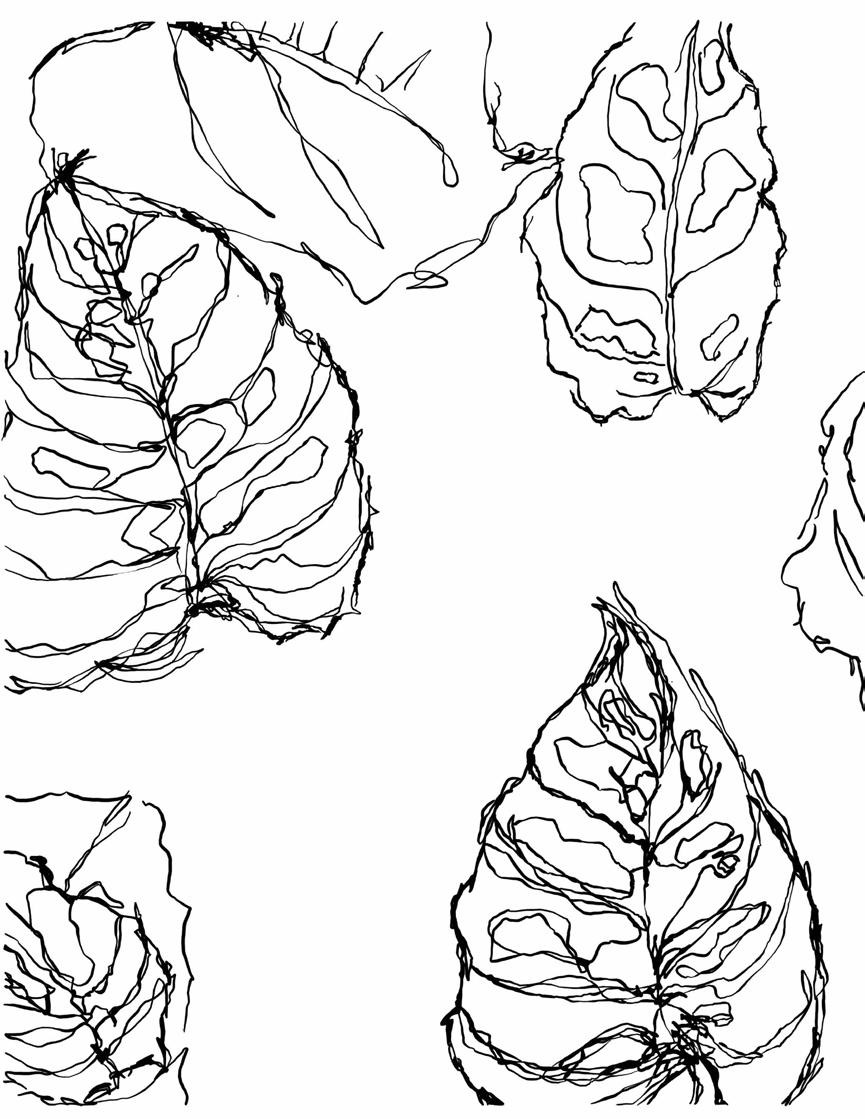
custom wall system
open-ended play as an educational approach provides pupils with endless learning possibilities section
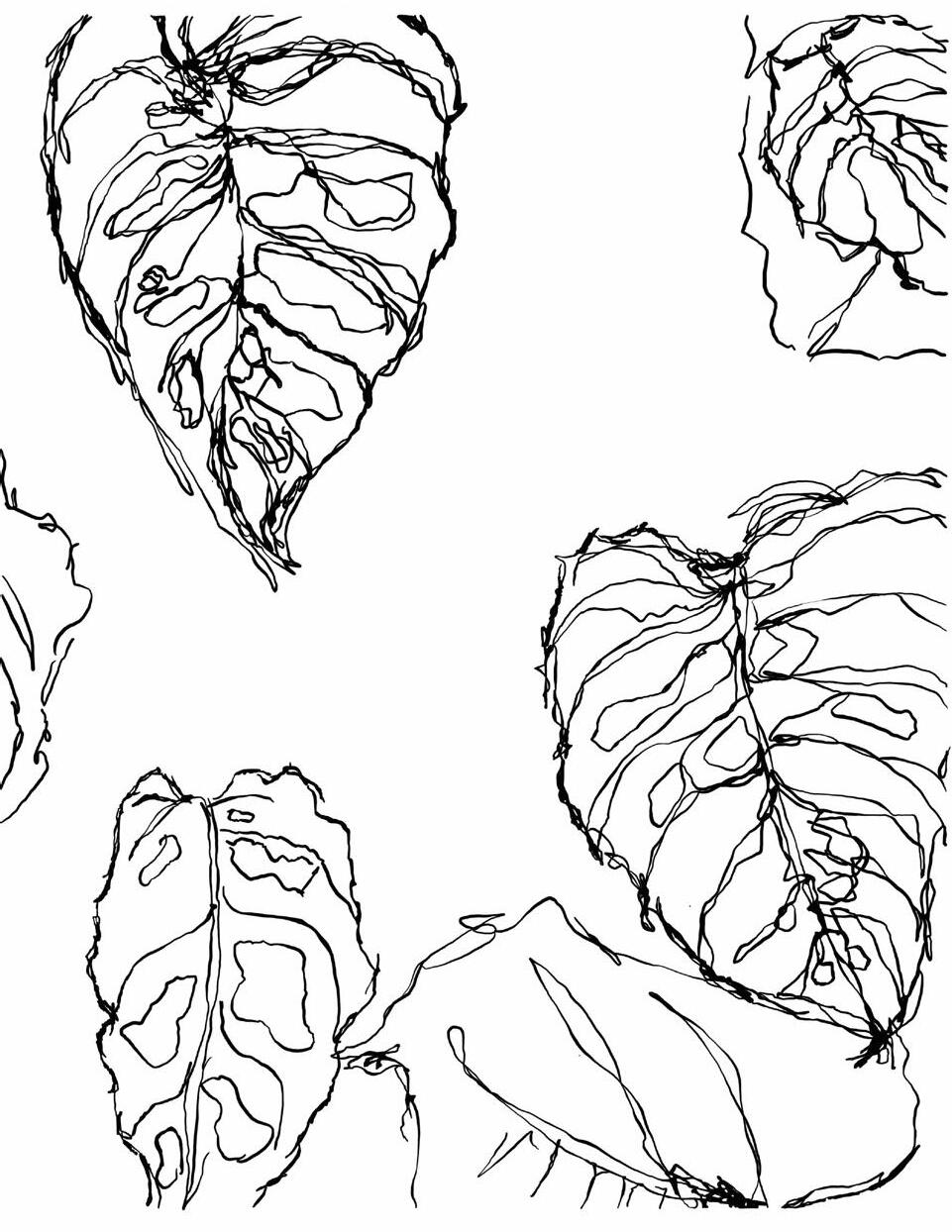
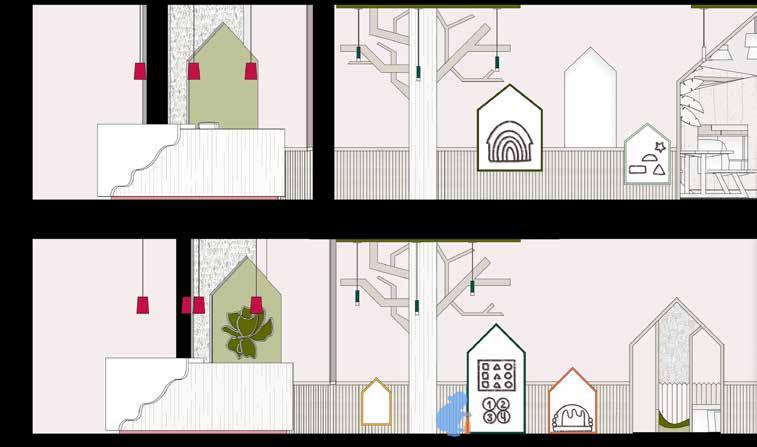
montessori activity wall
collaborative courtyard serves as a social hub to promote movement and i nteraction within the pods

child safety gate
ensures the safety of children while maintaining easy circulation for staff members.
nature motifs continue while providing a slight acoustic barrier to limit distractions
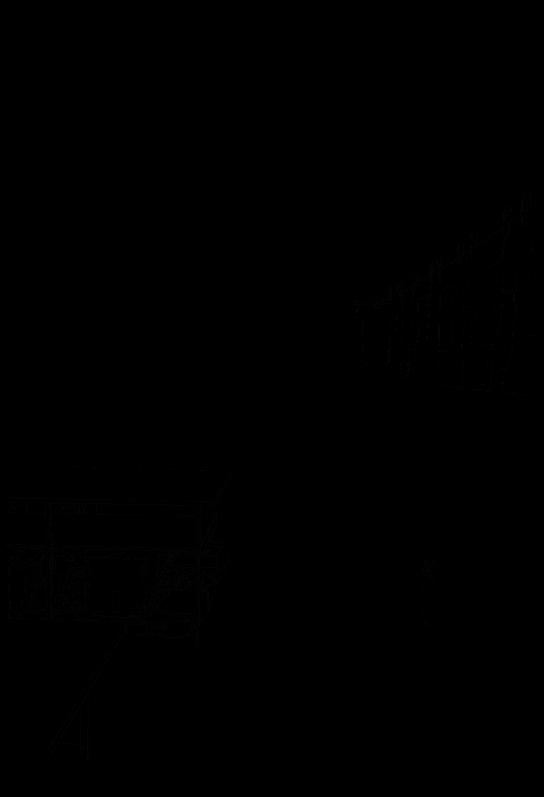
workshop sketch
University of Nebraska-Lincoln Summer 2023
creative explorations
study abroad
model making workshop - observational sketches
gabi zaferis
professor : brian kelly
model making workshop
over the course of one week, Atelier La Juantana hosted the UNL study abroad program in Liencres, Spain. while there, we were taught a variety of model making techniques including casting with resin, concrete, plaster, and bronze. we were able to develop ceramics and ink prints using a metal etching technique.
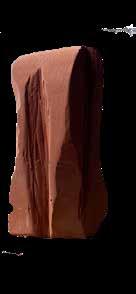
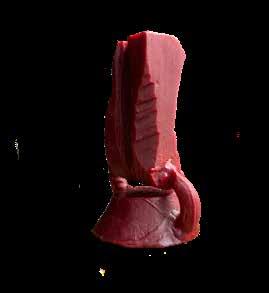
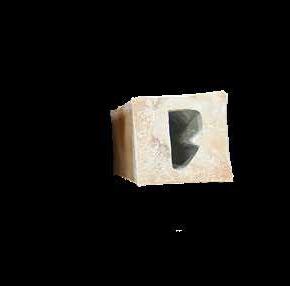
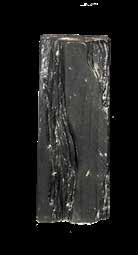
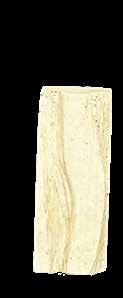

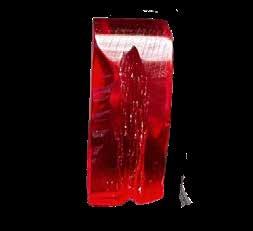
subtractive casting
starting with a wood “master” carved out of solid wood, we proceeded to cast our models in silicone to create copies of various materials.
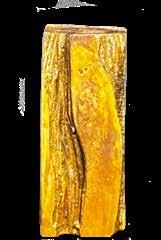
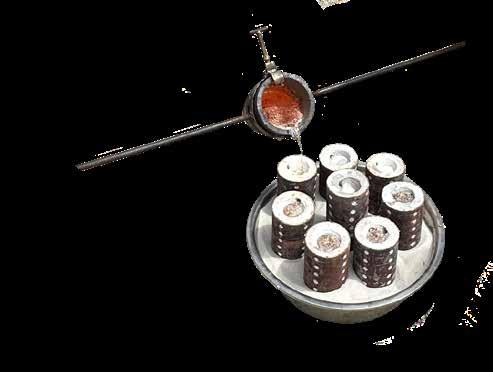
bronze casting “lost wax technique”
using our original silicone mold, we melted down wax to create a new form. using various hot tools we proceeded to create slender funnels that would later aide in filling our model with bronze. a plaster/sand mold was created out of our copies to pour the melted bronze (as shown above), melting the wax in the process.
pantina
an artifical pantina was applied to the surface of the original bronze model to introduce color and create a false sense of aging.
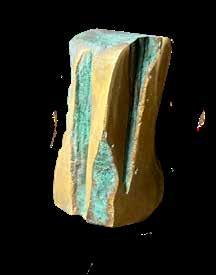
wood “master”
terracotta
wax model w/ funnels
before after
silicone mold
speckled concrete dyed concrete resin

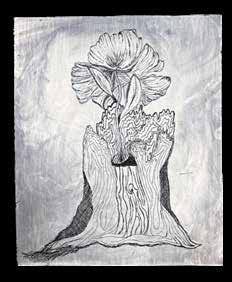
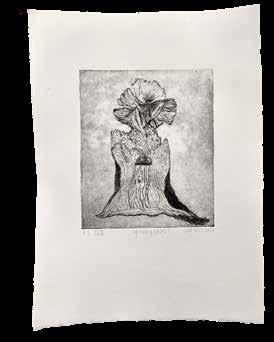
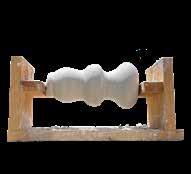
additive casting
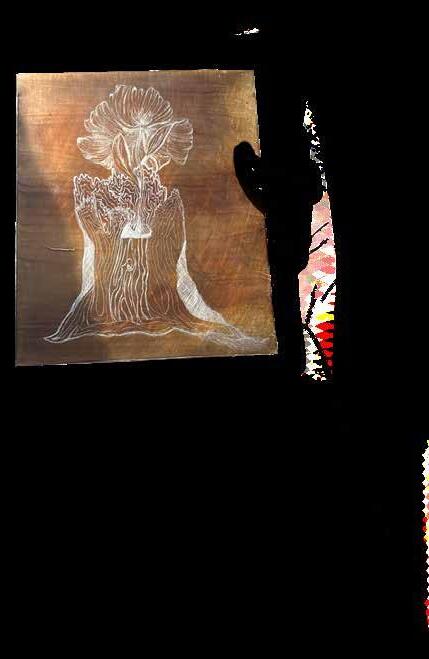
metal etching
to create our prints, we used a small needle to scratch our design into a thin metal sheet. we proceeded to place the sheet in acid along with applying a chemical liquid to the surface (as shown above). after firing the sheeet, ink was applied and the sheets were rolled through a press onto paper.
my design was inspired from my subractive casting model and its close relation to wood, along with the bright florals found in the location of our workshop
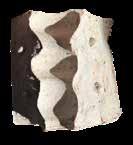
to create our vase, we worked in teams of two to create a profile out of wood. the profile was placed on a axis, allowing us to to pour plaster to form the shape of the vase. an additional plaster mold was made from this shape , casting them using ceramic slip. after firing our clay, we dipped them in glaze in order to reach our desired look.
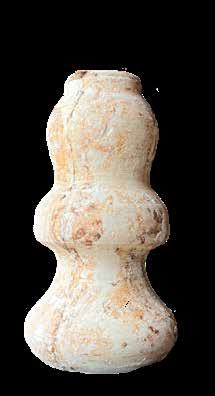
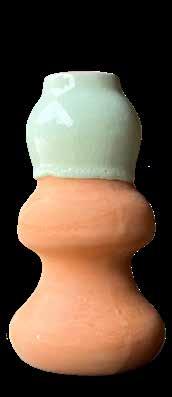
scratched design
final print
poured plaster on axis part 1/3 of additional mold
plaster copy end product dipped in glaze
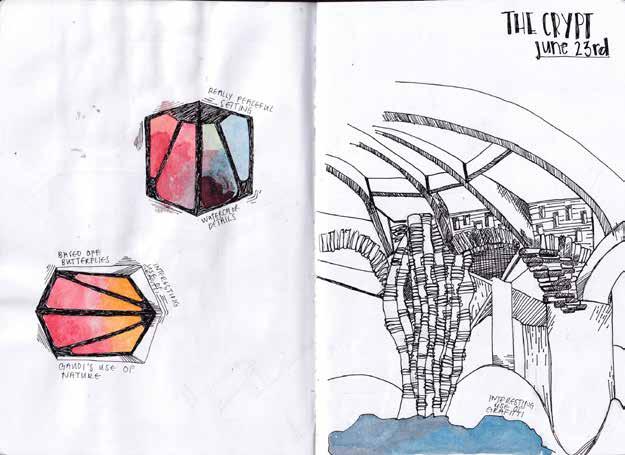
church of colonia guell (the crypt)
over the course of two weeks, we spent time exploring important architectural sites throughout madrid and barcelona. our professor (Brian Kelly) lead us through various techniques to improve our observationsal sketching skillset. other techniques developed include watercolor, ink wash, and shading variations using ink/graphite.
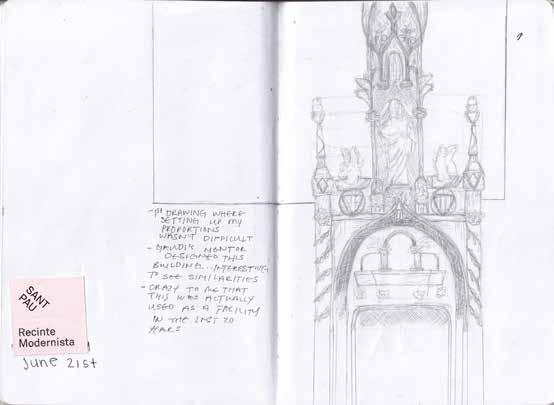

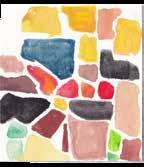
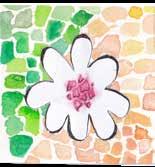
MACBA - barcelona musuem of contemporary art
palau guell tile details
saint pau hospital
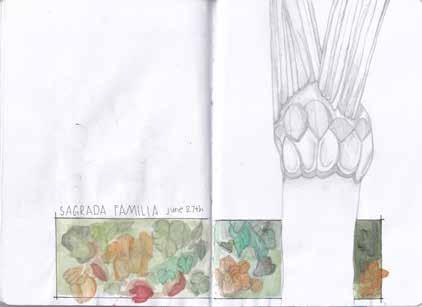
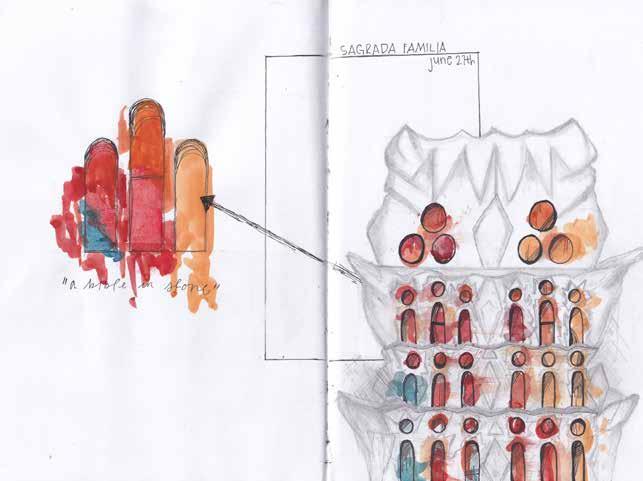
sagrada familia window details
front door floral motifs
