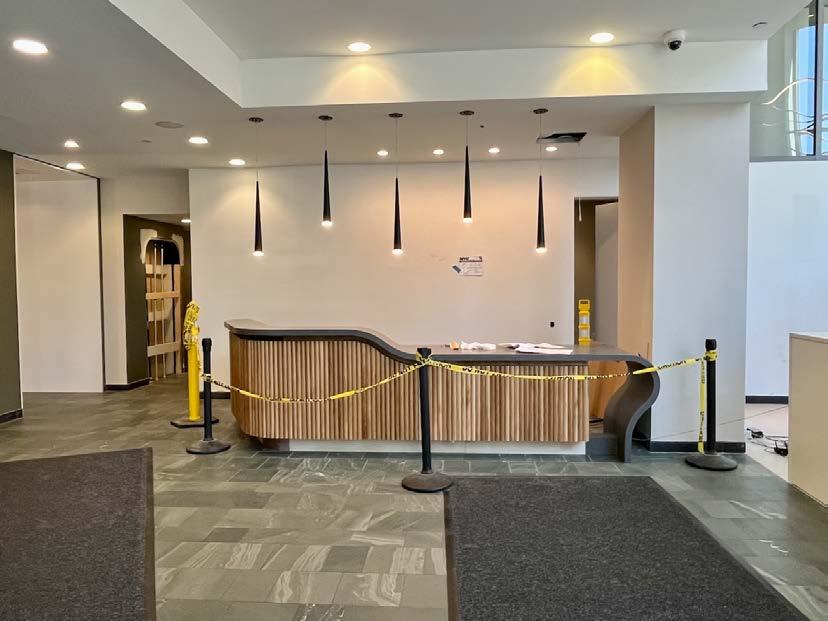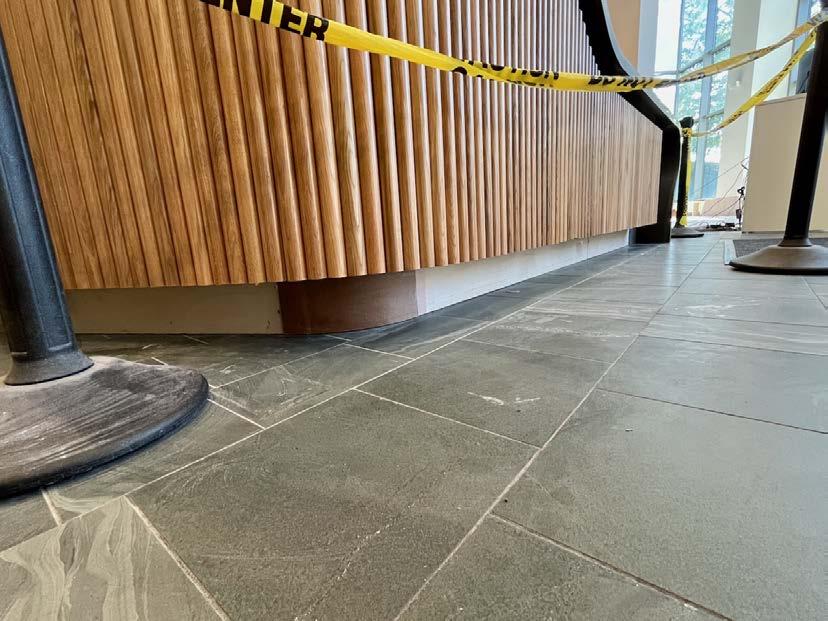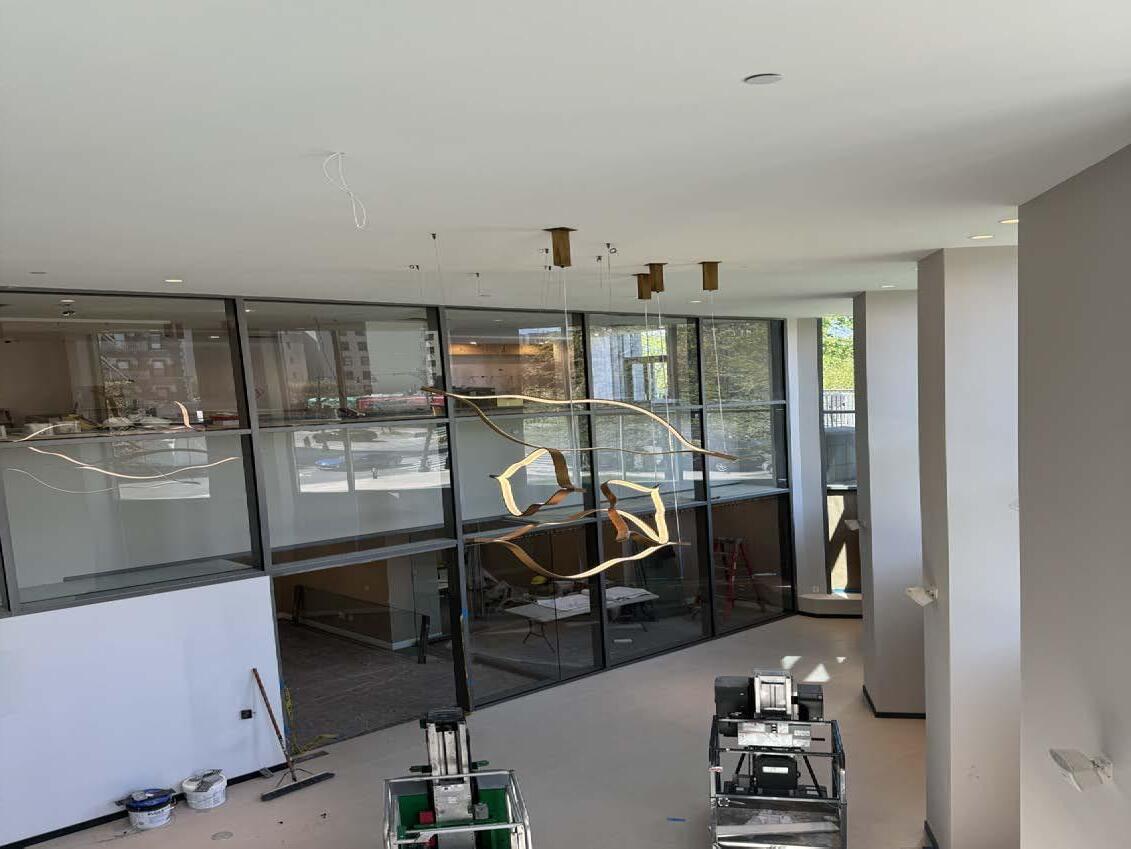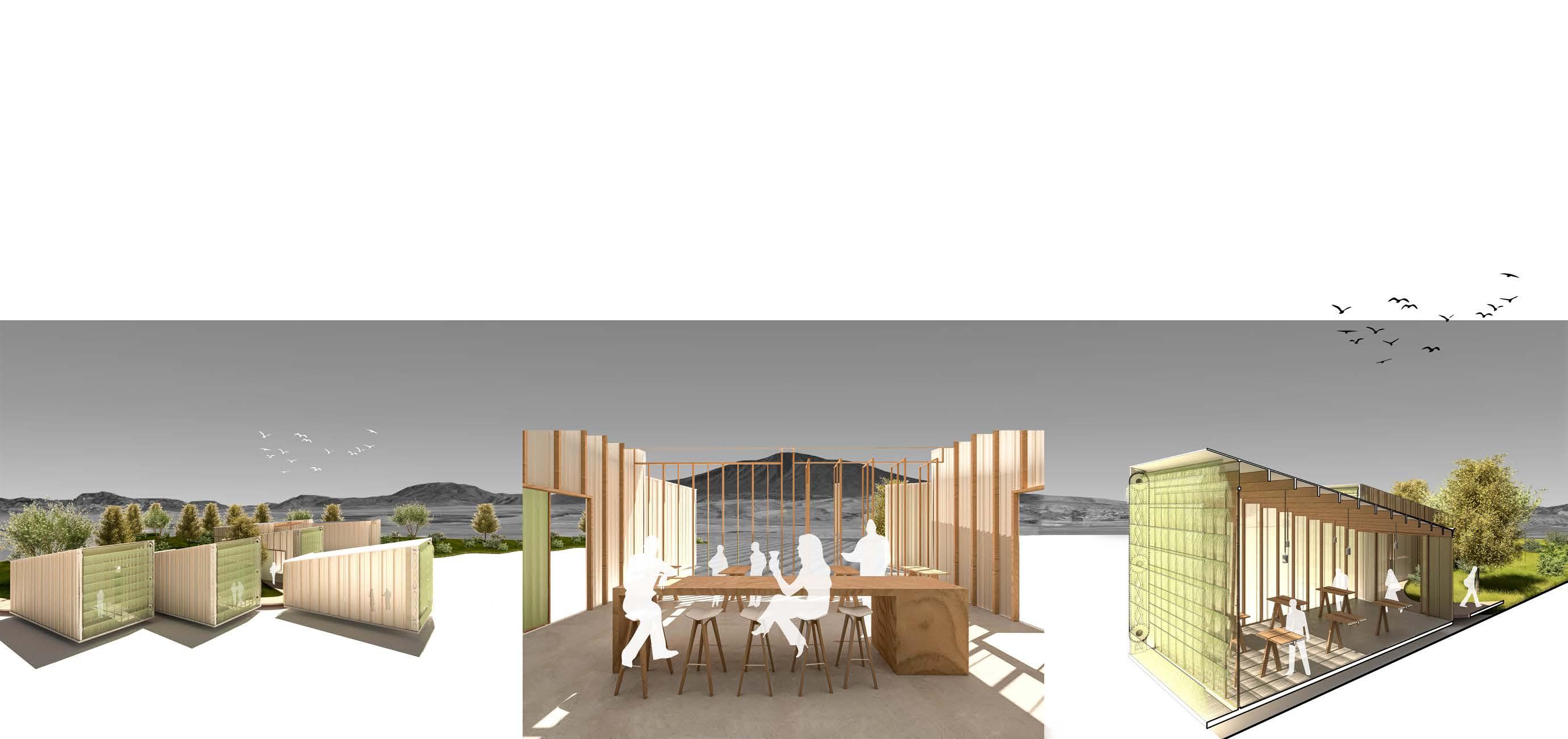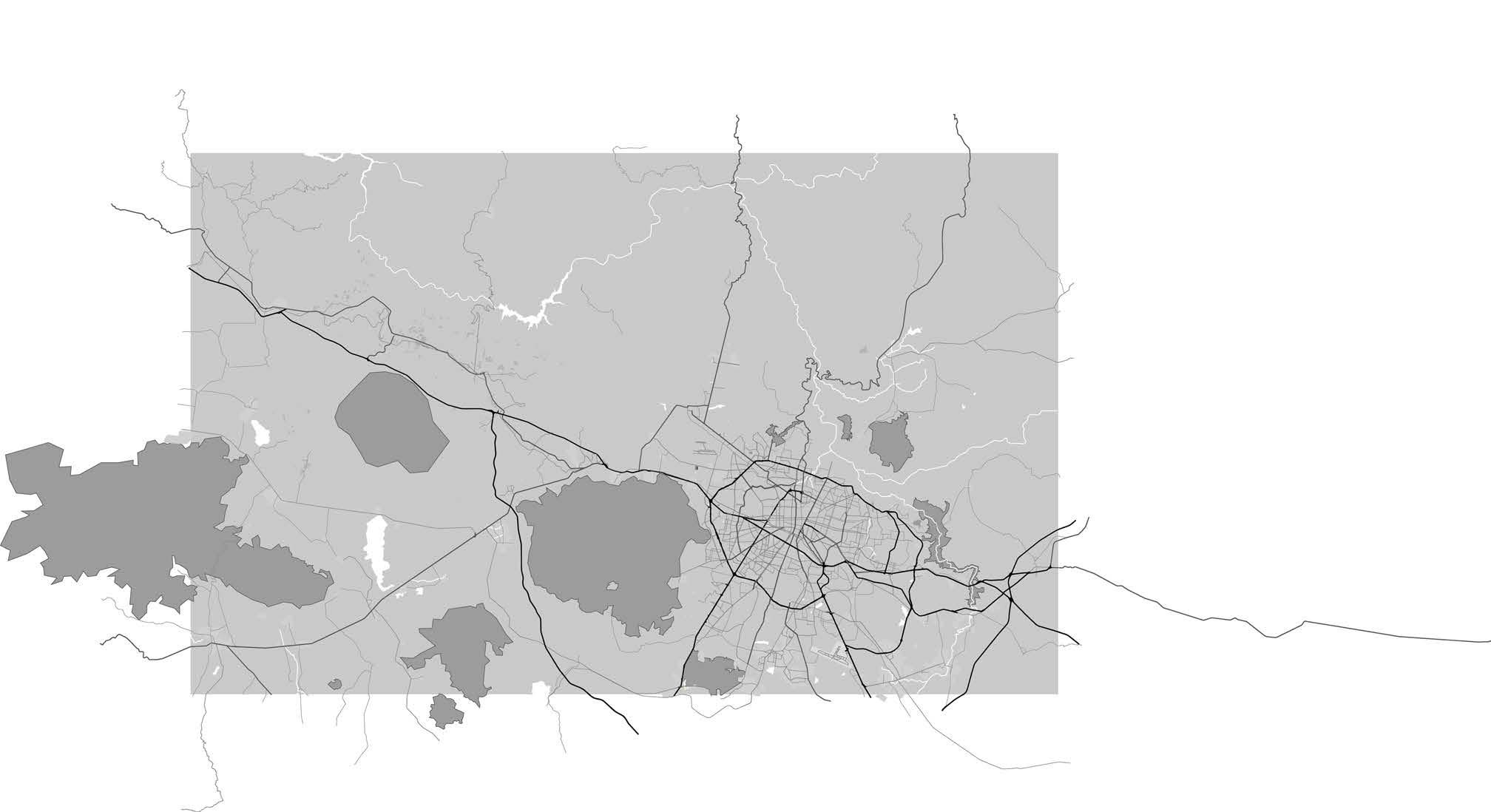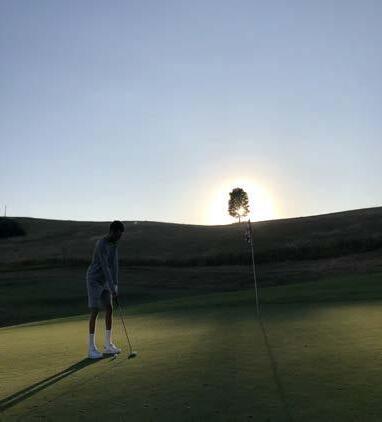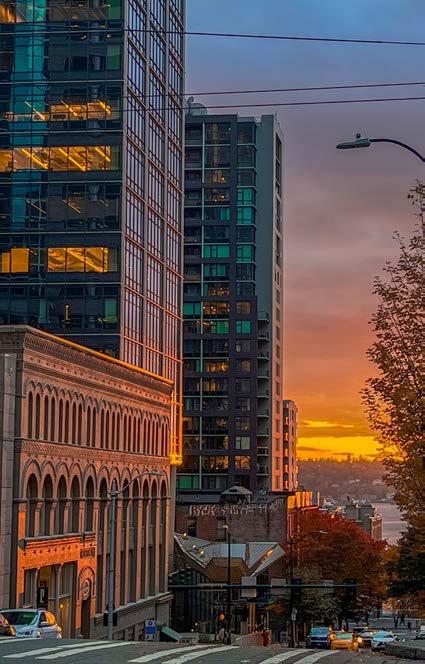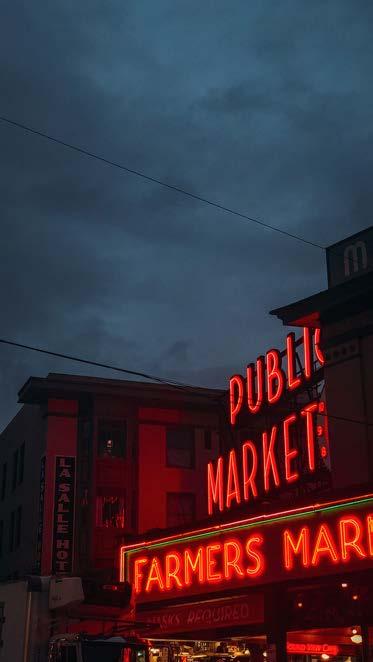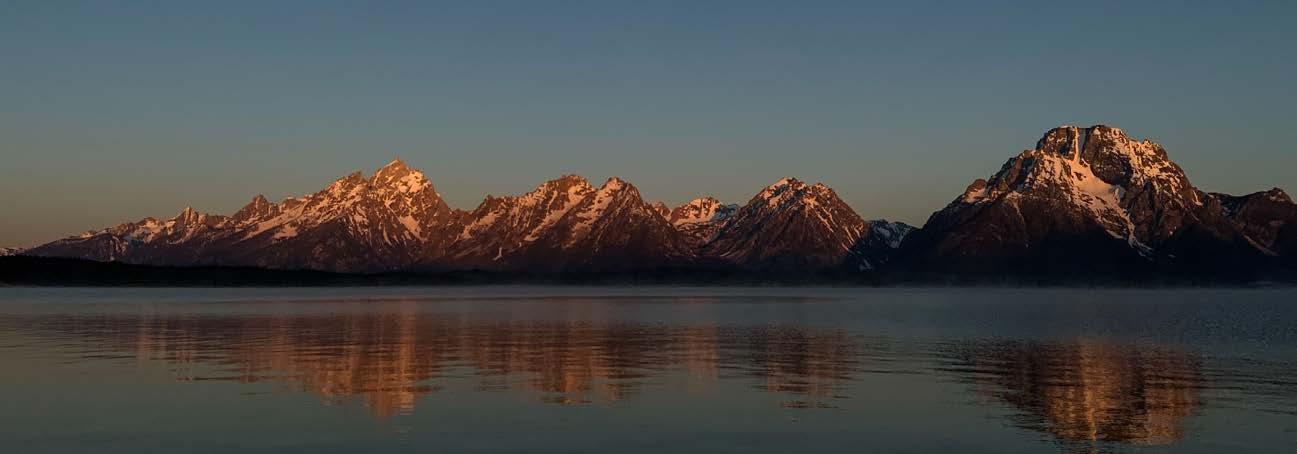GABRIEL HERNANDEZ ARCHITECTURAL PORTFOLIO
ME
Growing up in a rural farm town, I witnessed firsthand how land is utilized to its maximum potential. This background has ingrained in me a deep appreciation for efficiency and resourcefulness. I enjoy the challenge of maximizing the experience in any space, whether it is small or large, ensuring that every element is purposeful and enhances the overall design.
IN THE DETAILS
PROFESSIONAL WORK: FALL 2023 W/ DEGEN & DEGEN
This portfolio showcases work I've completed for my current and past employers: Degen & Degen, MG2, Link Design Group, and Architecture All Forms. It highlights my diverse skills in drafting with Revit and AutoCAD, creating 3D renderings using Enscape, V-Ray, and Lumion, as well as producing diagrams and visualizations with Photoshop and Adobe Illustrator.
Unless otherwise noted, the accompanying photographs were taken by employees, clients, or contractors involved in the projects.
DETAILS: CUSTOM FRONT DESK
LED Light Channel at Underside of Counter, Typ. Base Cabinet and Filler Panel, PL-1 Krion Countertop and Back Side of Transaction Counter, SP-1
Base Cabinet and Filler Panel, PL-1 Krion Countertop and Back Side of Transaction Counter, SP-1 Base, MT-1
6.Hardwood where
4.All cabinet doors to beflush-overlay.
7.Casework interiors to be
5.All casework grain to run vertical, UON.
6.Hardwood where transparent finish is specified (stain + finish coats) to be plain sliced, book matched, HPVA Grade A or better, UON. Grade B is allowed at inside face of door and drawer fronts.
7.Casework interiors to be HPDL -color white.
8.Casework hardware: Cabinet pulls (Public Areas) -Berenson 9024-4055-P Contemporary Advantage Two 96mm CC Matte Black Rectangle Pull Cabinet pulls (Back of House) -Mockett DP252 Series -Slender Bar Drawer Pull DP252A -Matte Black (90) Drawer glides -Medium-duty, min. 75 lbs capacity, full suspension with soft close, Accuride or approved equal. Hinges -Concealed European style, Blum "CLIP top Blumotion", 120 degree, soft close, or approved equal. Locks -Fully recessed, cylinder type. Pull-out waste bin -Hafele KV 19”tall Model 503.11.527 or Rev-a-Shelf approved equal.
8.Casework hardware: Cabinet pulls (Public Areas) -Berenson 9024-4055-P Contemporary Advantage Two 96mm CC Matte Black Rectangle Pull Cabinet pulls (Back of House) -Mockett DP252 Series -Slender Bar Drawer Pull DP252A -Matte Black (90) Drawer glides -Medium-duty, min. 75 lbs capacity, full suspension with soft close, Accuride or approved equal. Hinges -Concealed European style, Blum "CLIP top Blumotion", 120 degree, soft close, or approved equal. Locks -Fully recessed, cylinder type. Pull-out waste bin -Hafele KV 19”tall Model 503.11.527 or Rev-a-Shelf approved equal.
9. Steel brace at countertop overhang: Speedbrace stealth HD by Fastcap, 3/8"thk x 24" or 30", Color: black powdercoat (www.fastcap.com)
10. Concealed metal bracket at "floating shelves": Floating Speed Brace by Fastcap, SB-33. Mount directly to (E) metal studs or solid blocking
9. Steel brace at countertop overhang: Speedbrace stealth HD by Fastcap, 3/8"thk x 24" or 30", Color: black powdercoat (www.fastcap.com)
11. Outlet at L2 Game Lounge Communal tables: Mockett PC582D corded with plug Color: Black
10. Concealed metal bracket at "floating shelves": Floating Speed Brace by Fastcap, SB-33. Mount directly to (E) metal studs or solid blocking
11. Outlet at L2 Game Lounge Communal tables: Mockett PC582D corded with plug Color: Black
DETAILS: CUSTOM LIGHT FIXTURE
MULTI-FAMILY APARTMENTS - BELLEVUE
PROFESSIONAL WORK: FALL 2020 W/ LINK DESIGN GROUP
This project was an 8-story multi-family residential development in Bellevue, WA. As a contributing member, I actively participated in various facets of this project, including conceptual design, massing analysis, floor plan development, space planning, as well as the creation of diagrams and renders. Additionally, I played a key role in preparing and assembling the Design Review Submittal for the City of Bellevue.
CONCEPTUAL PLANNING: FUTURE SITE DIAGRAM
PACK HOUSE
GRADUATE SPRING 2020: 2nd place WOOD + Studio Competition
An agriculture package house integrated with a mixed-use development—including restaurants, retail, and residential units— bridges the gap between urban and rural areas. This approach reduces the distribution and packaging challenges small farmers face due to rising costs and taxes. By combining these diverse programs, it fosters connections among urban residents, rural communities, and students, allowing them to learn about and engage with local farmers and their produce.
PLACEMENT OF MASSES 60% HOUSING REQUIREMENT + PROCESSING + PACKAGING FACILITY
LARGE CANOPY TO CONNECT ALL PROGRAMS + CREATE ALL SEASON COVERAGE
TEXTUILA
IN SUBMISSION FOR PREMIO FELIX CANDELA III: CASA AGAVE DESIGN COMPETITION
COLLABORATION W / ZEKE NELSOM
The project design draws inspiration from greenhouses, utilizing natural sunlight and incorporating transparency in the architectural layout. The buildings follow the contours of the agave field, harmonizing with the surrounding vegetation. Elevated above the ground, the structures respect existing pathways, minimizing disruption and preserving the land's integrity. Comprising five distinct buildings, each responds sensitively to the varying slopes of the nearby volcano, offering visitors a curated journey. From gathering and drying to stripping and shaping textiles, guests gain a comprehensive understanding of the entire process. The final two buildings allow visitors to purchase on-site produced clothing while enjoying breathtaking views of the fields and volcano. Ultimately, our aim is to create a captivating experience for tourists visiting Tequila while addressing the basic needs of impoverished populations across Mexico


