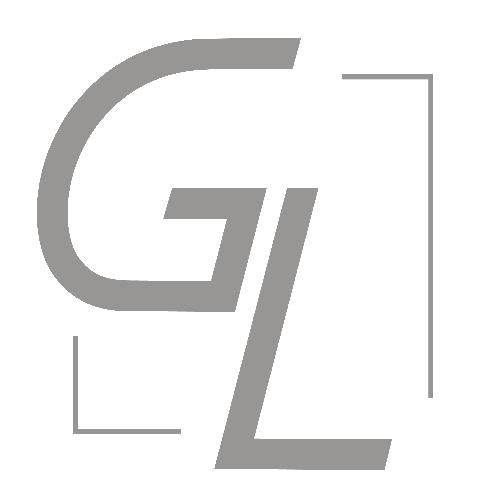



DESIGN PHILOSOPHY
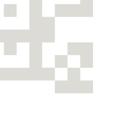


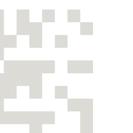






Creativity drives all aspects of my life. Regarding design, I have found myself most creative when embracing change and innovation. Showing clients renders produced in the latest software always sparks great conversation and drives the projects forward. I want to continue pushing the boundaries while creating comfortable spaces.
By incorporating elements of culture and history, design has the power to bring people together with familiarity and nostalgia. My passion is to continue inspiring people with relatable and authentic design while staying optimistic and true to my core values of balance and honesty.

3 3



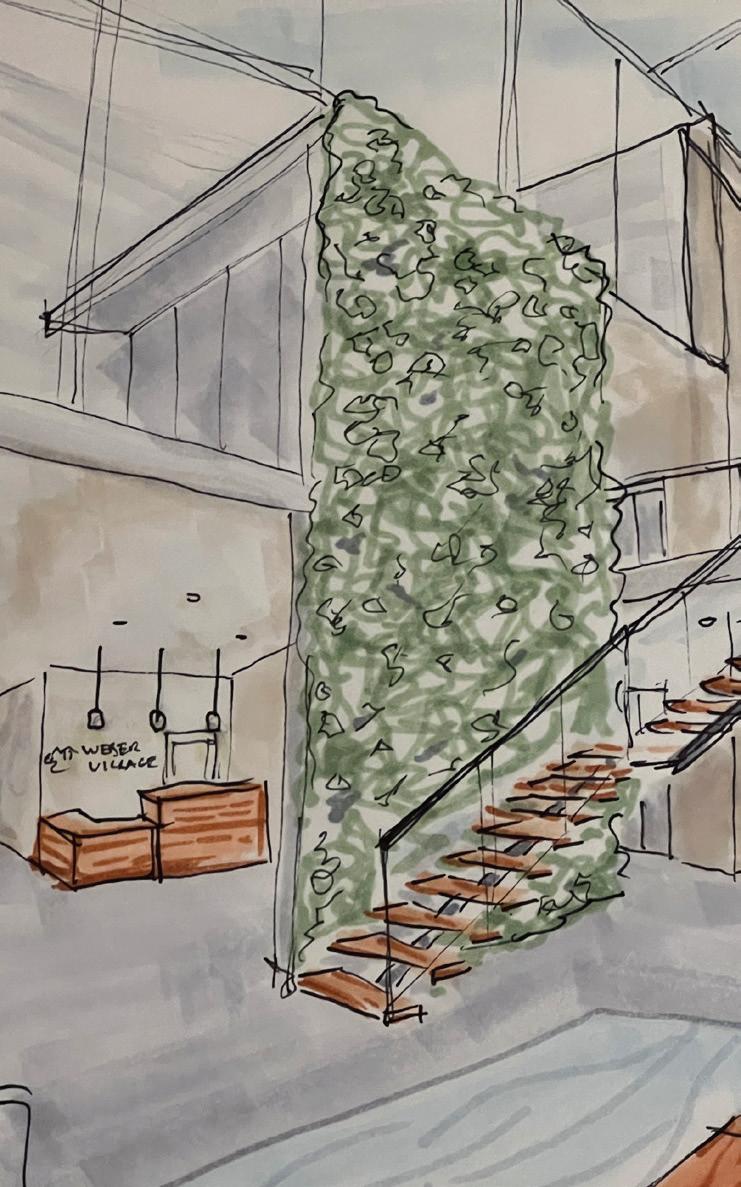
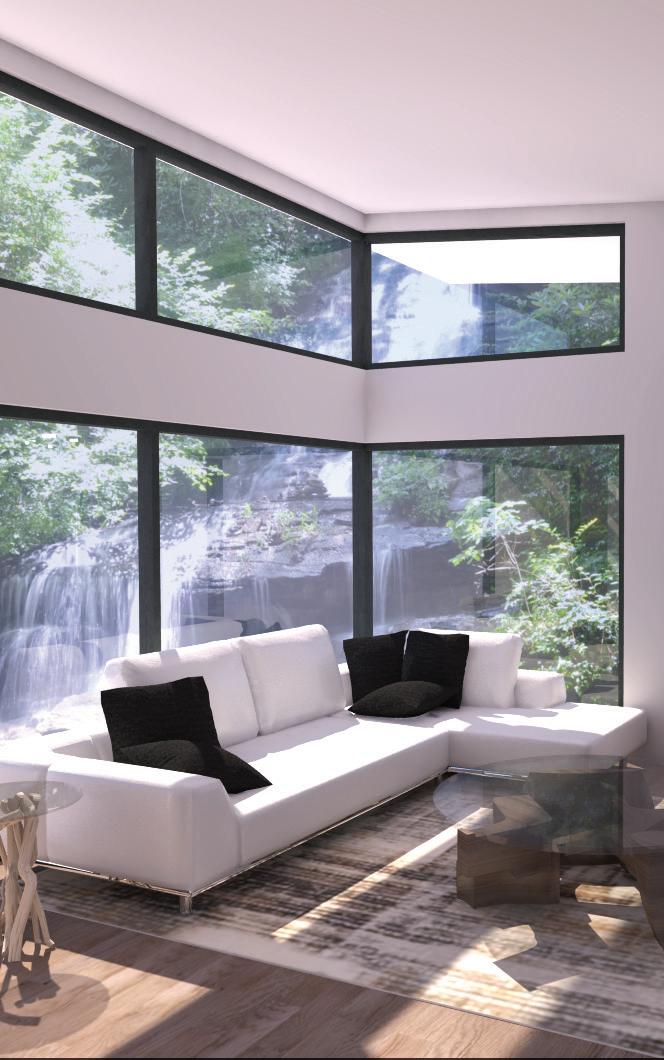
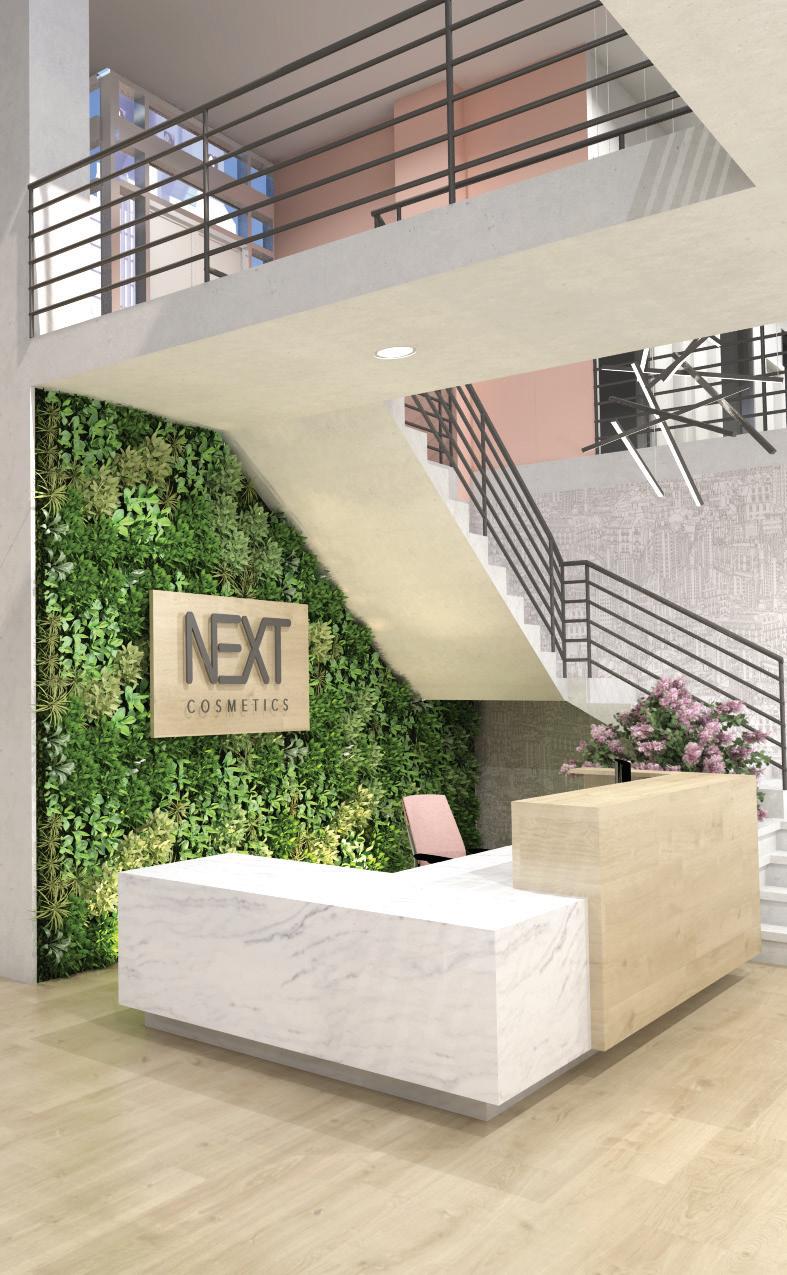
4 01 WEBER VILLAGE FOR MEMORY CARE 6-13 02 RHODODENDRON AIR BNB 14-19 03 NEXT COSMETICS 21-29



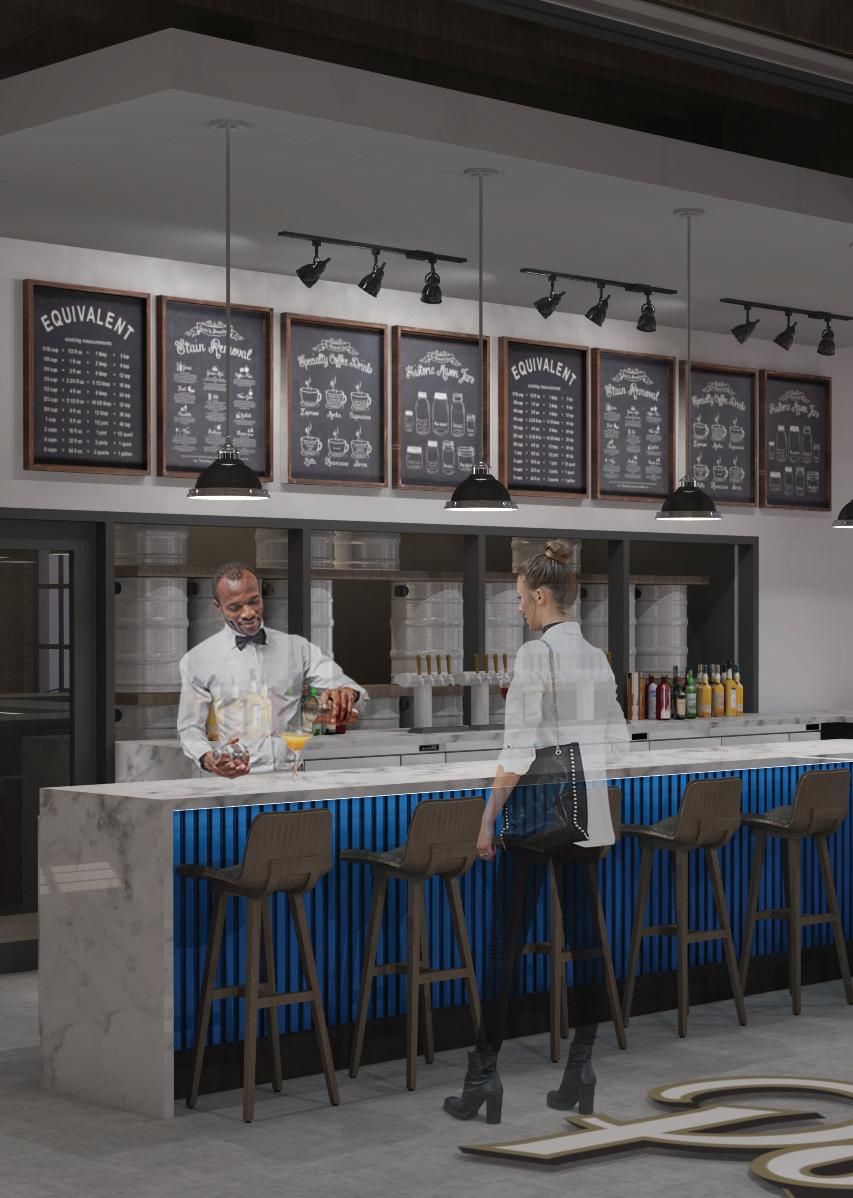



5 5 04 POINT BREWERY TAP ROOM 30-35 05 TUSCAN VILLA 36-43 06 OTHER WORK 44-50
WEBER VILLAGE FOR MEMORY CARE

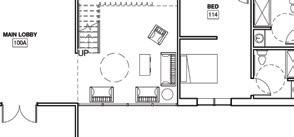

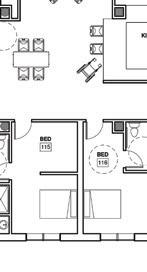



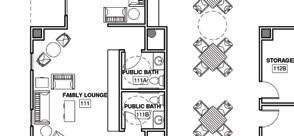

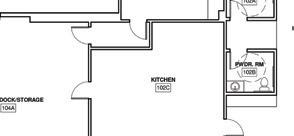


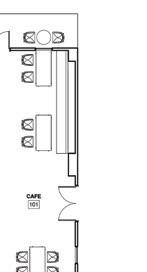
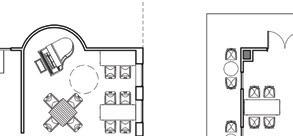

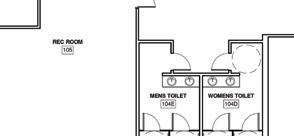
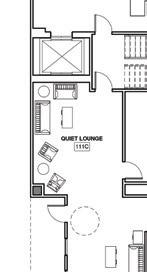
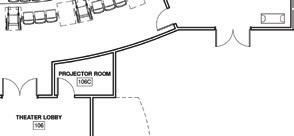
Location: Stevens Point, WI
Year: 2022
Category: Academic
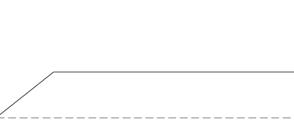


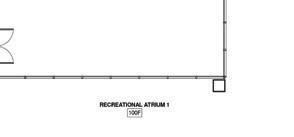
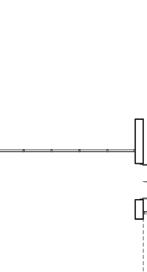
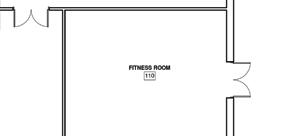

Designed by Gabriel Lemke
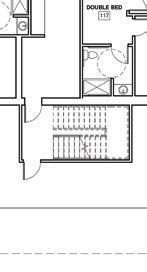

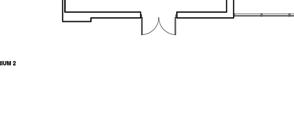

The Weber Village for Memory Care was designed to be a comfortable and nostalgic place for the Residents which helps connect them with their natural surroundings. The design incorporated several unique
indoor courtyards equipped with plenty of greenery and natural light which improves the residents’ physical and mental well-being.
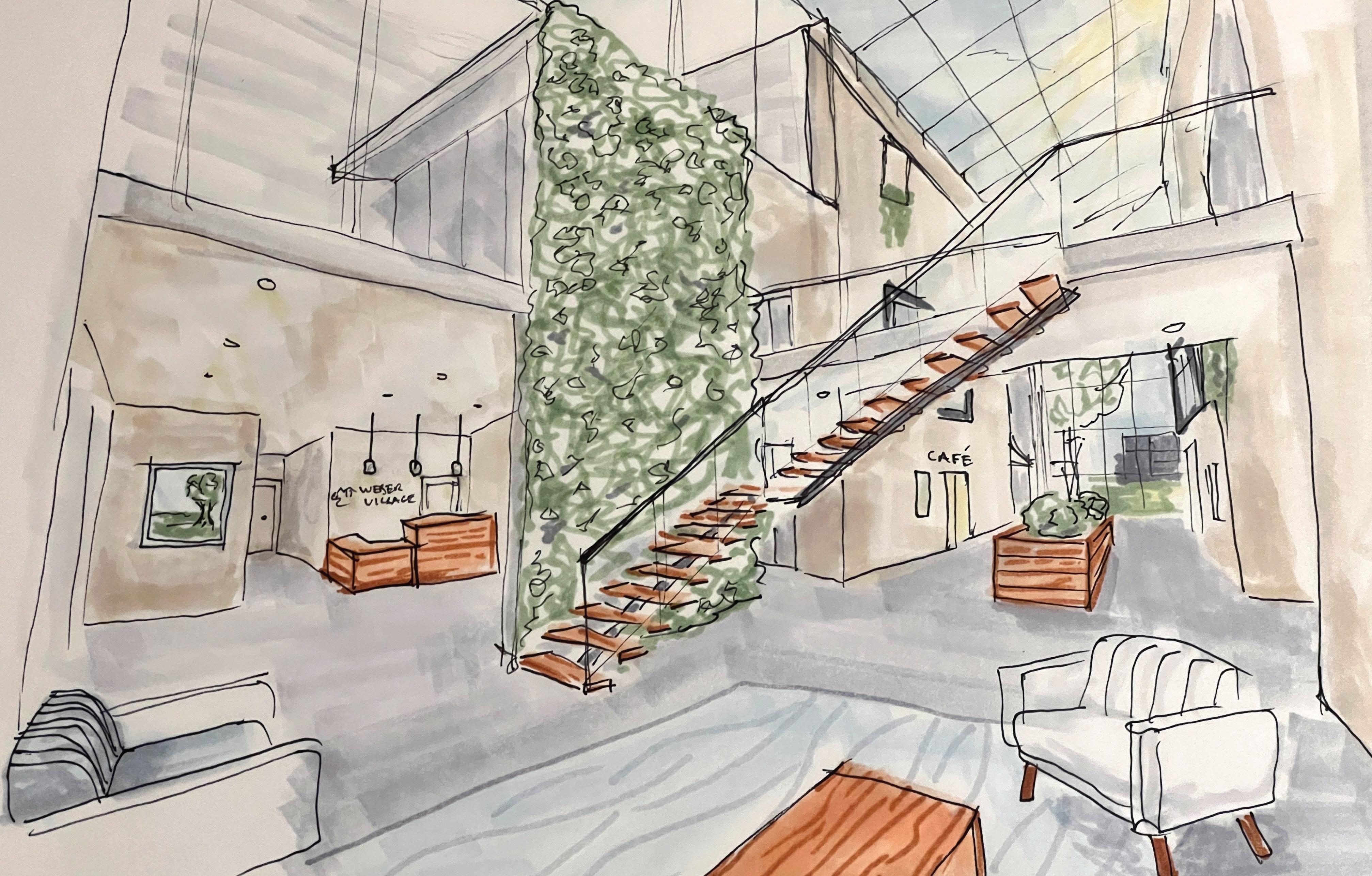
01 6

THE CONCEPT
SOLAR ANALYSIS: SPACE PLANNING:



July Sun Around Noon
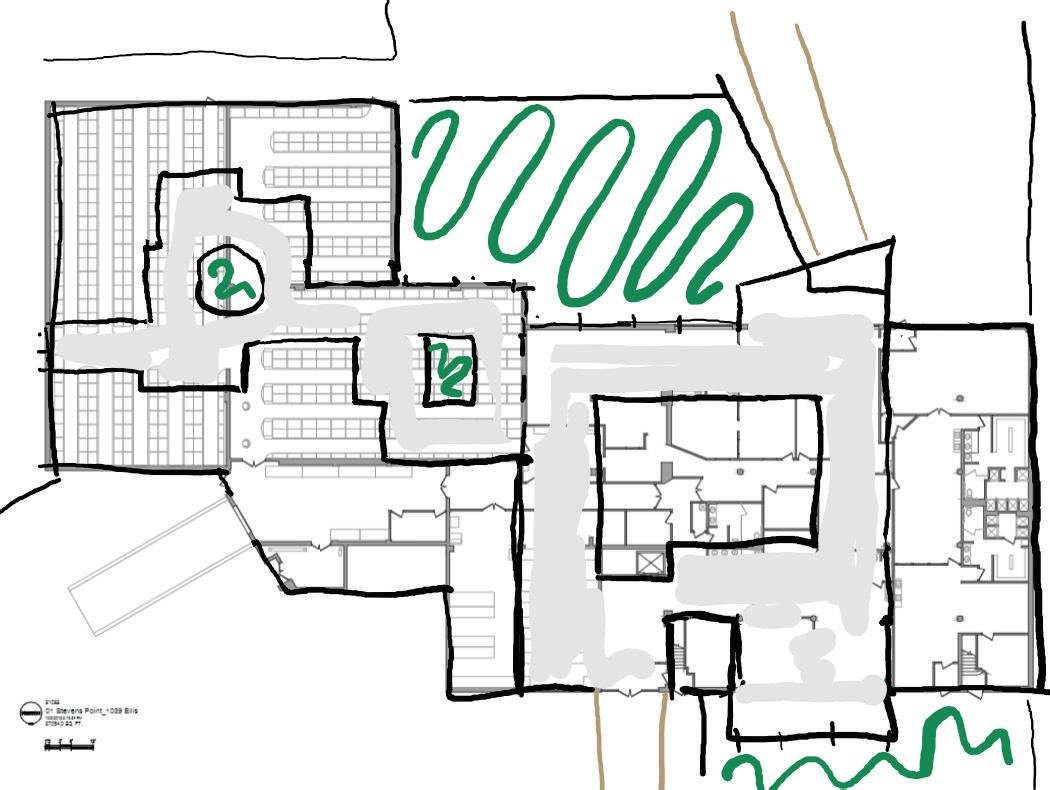
8
FIRST FLOOR PLAN



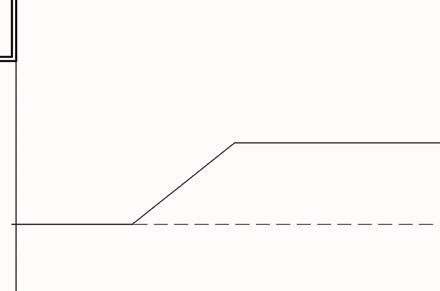
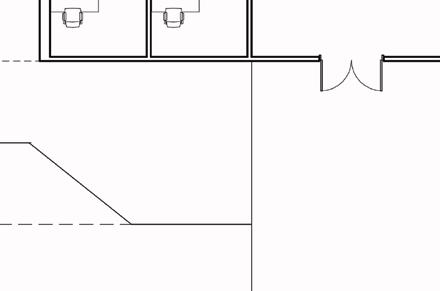



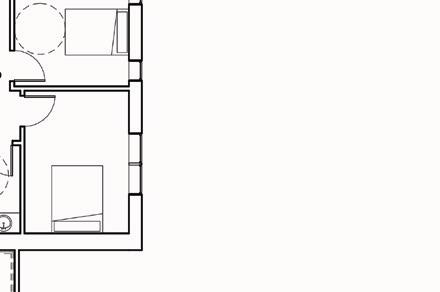

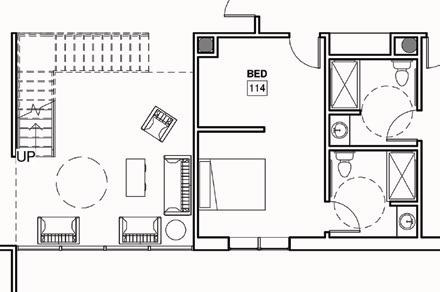
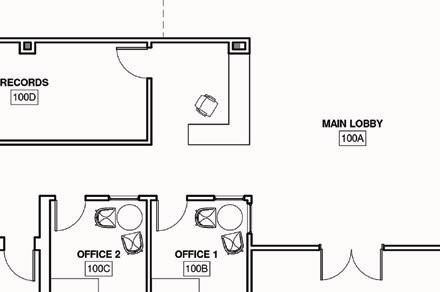
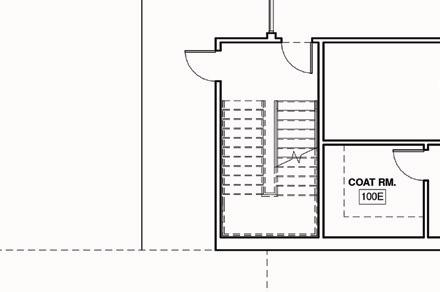


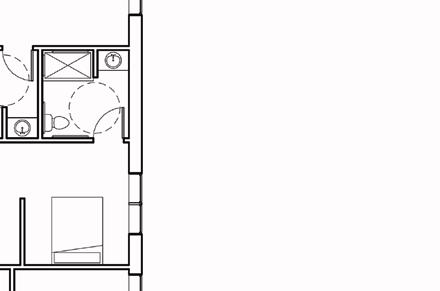


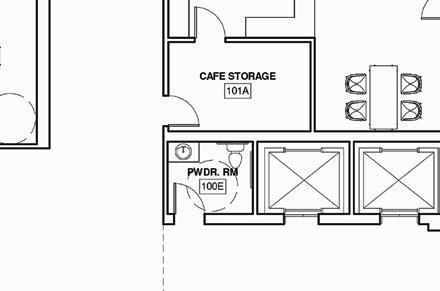




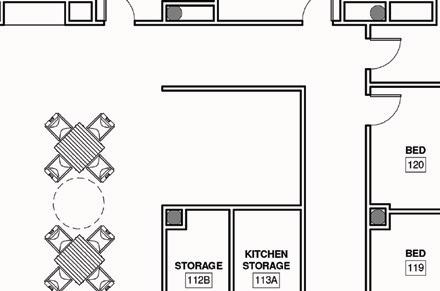


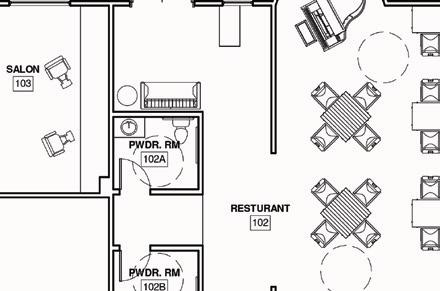
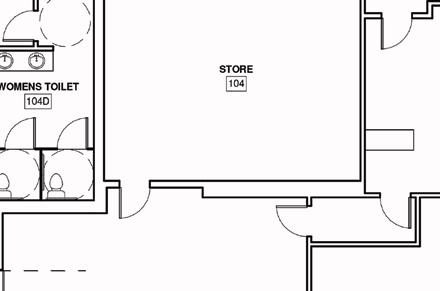


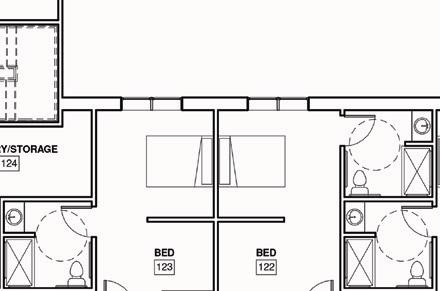






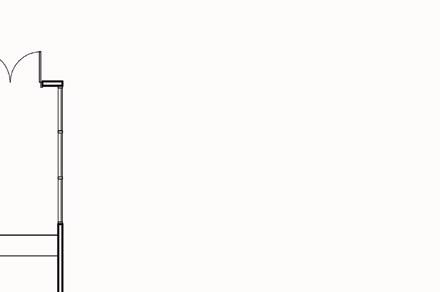


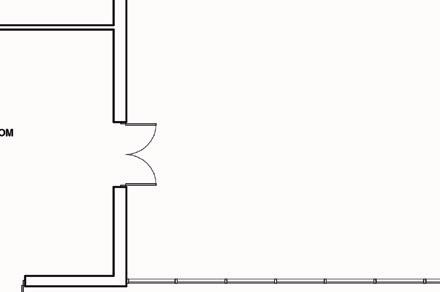
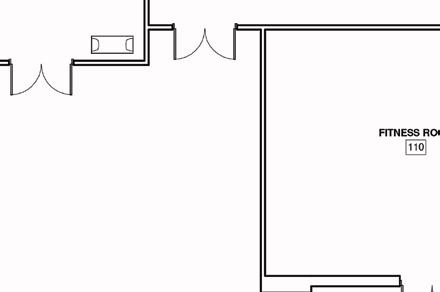








9 9
FAMILY LOUNGE

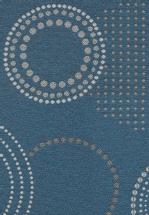
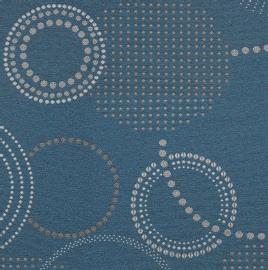

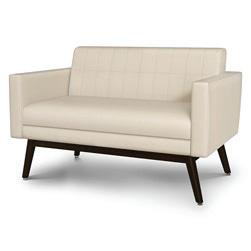
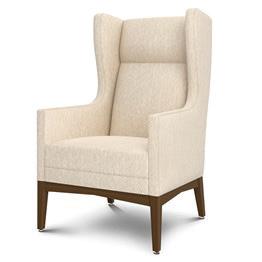


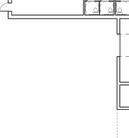

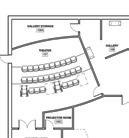
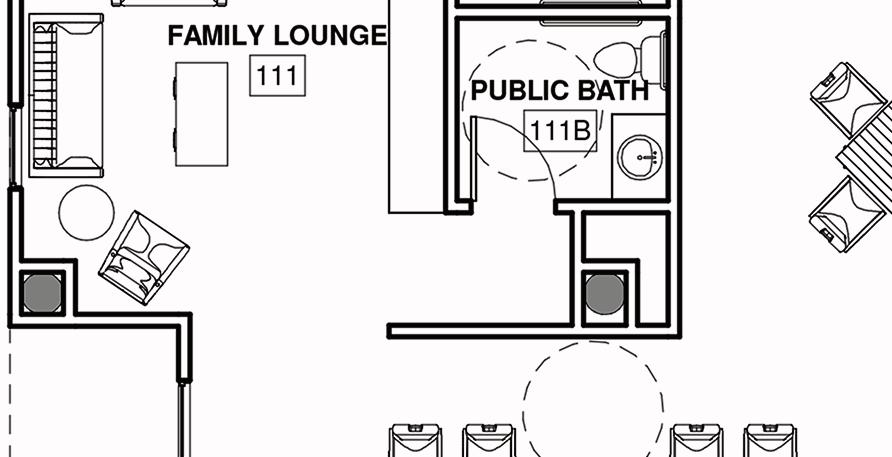
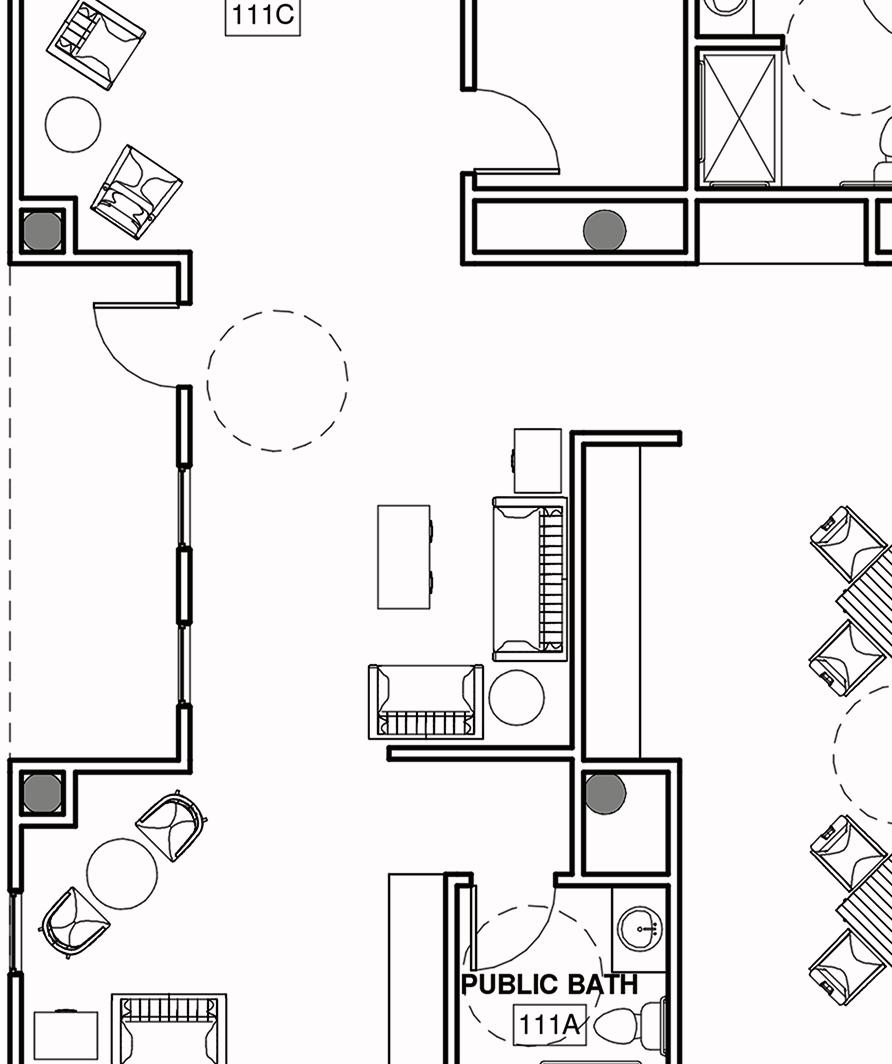

10
Kwalu Sortino Lounge Chair
Kwalu Potenza Collection
Designtex Hillside & Concentric Upholstery
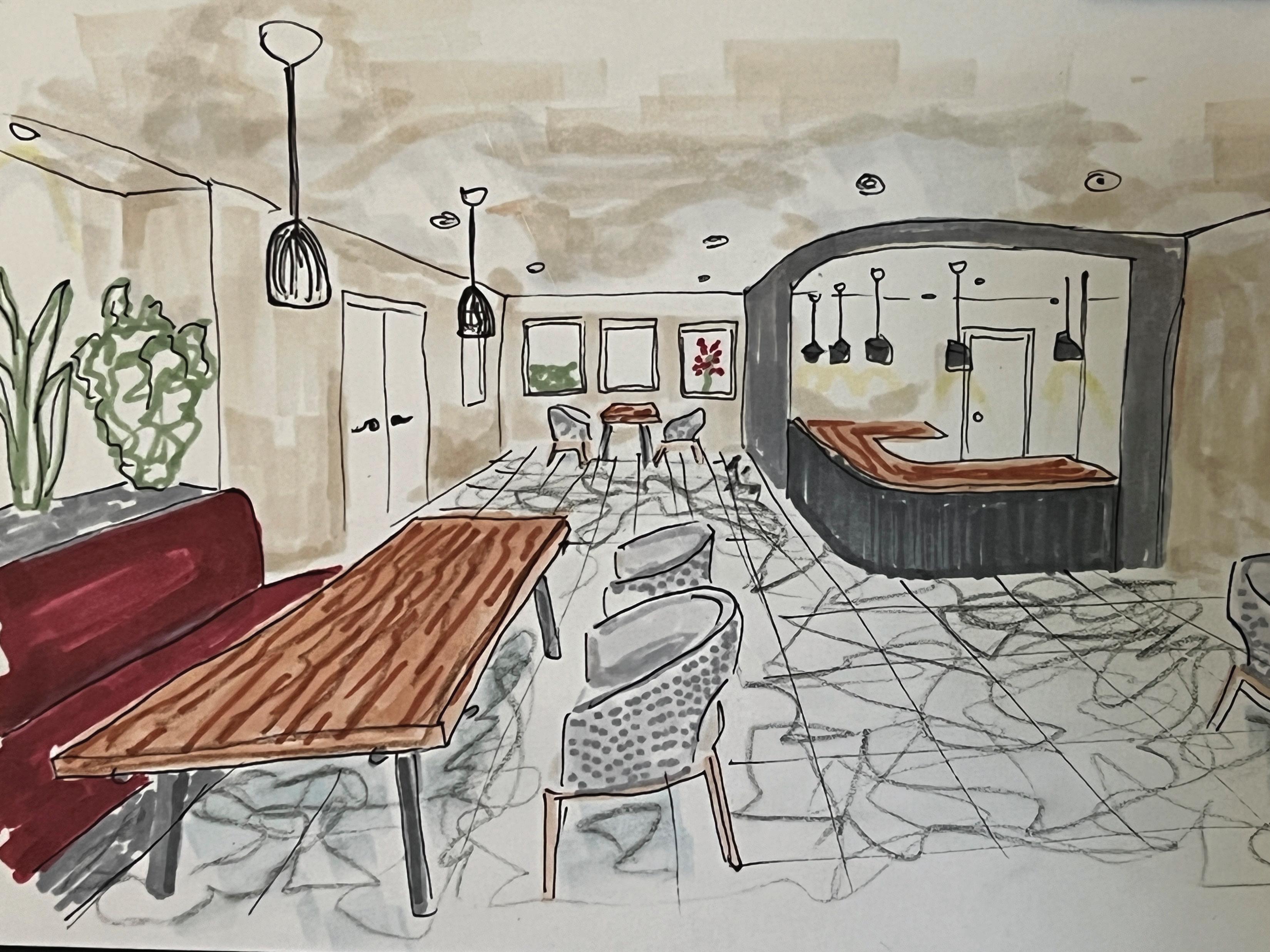

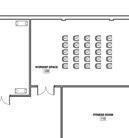
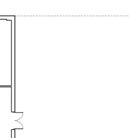




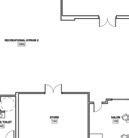
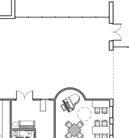
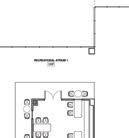



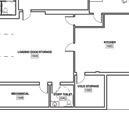
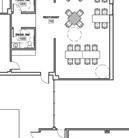
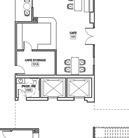




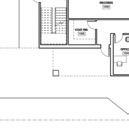

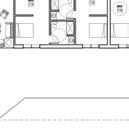


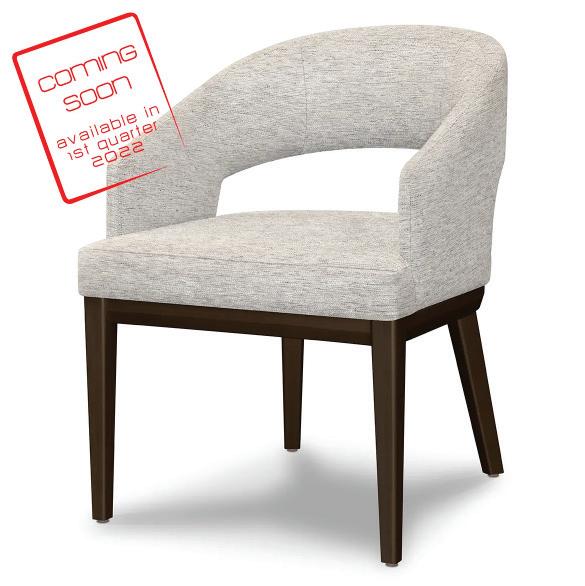
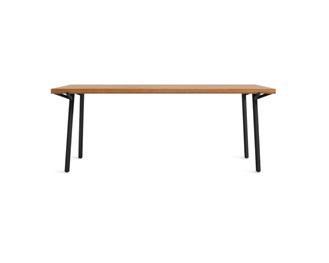



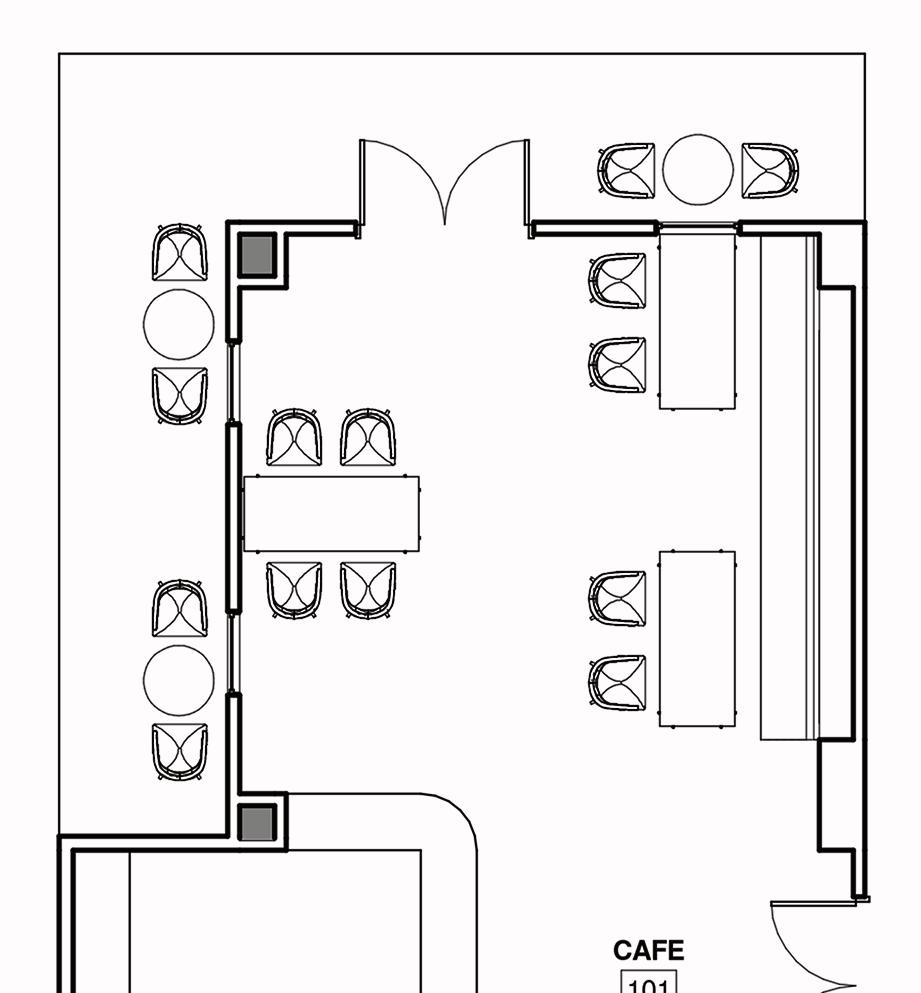
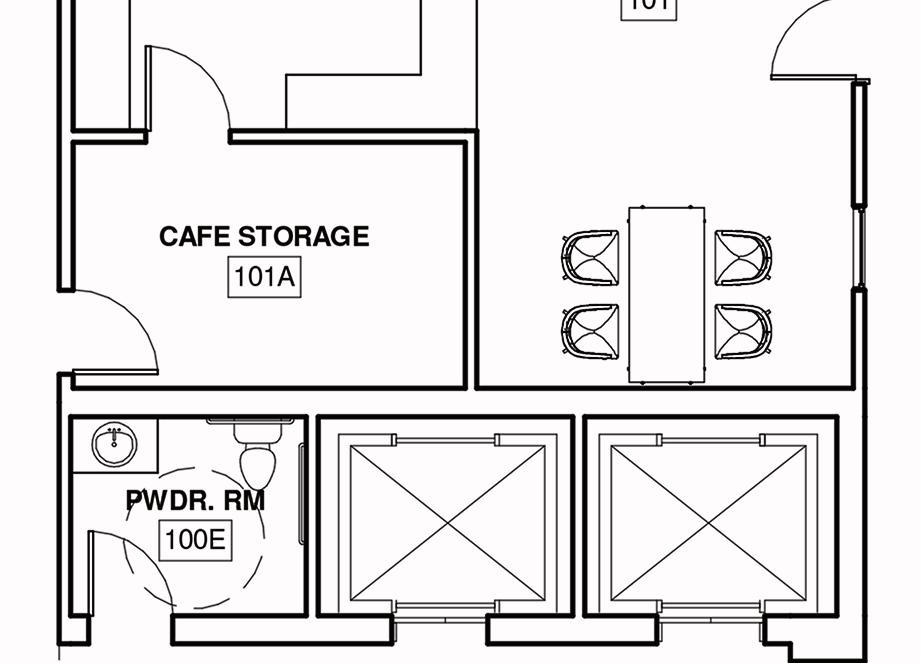


11 11
Kwalu Novaria Chair Blu Dot Branch Rectangular Table Sina Pearson Honycomb Upholstry
Dainolite Vintage Bronze Pendant

12
RENDERINGS
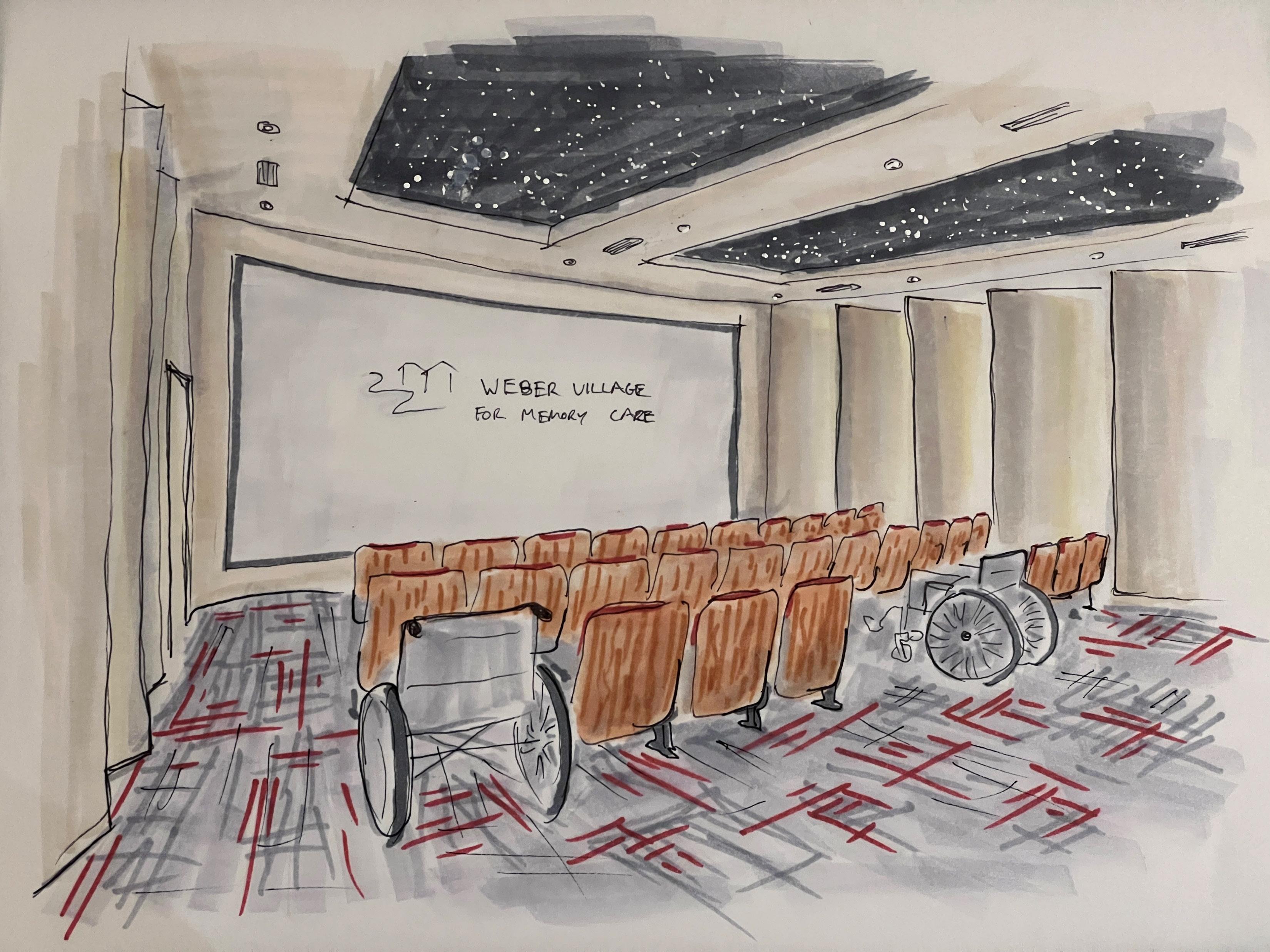


Main Atrium Family Lounge
RHODODENDRON AIR BNB
Location: Gatlinburg TN
Year: 2020
Category: Academic


Designed by Gabriel Lemke
This form of this project was heavily influenced by the nature in the Great Smoky Mountains Natl. Park. When I visited in 2019, the rhododendron were in full bloom. As soon as I selected this site, I wanted to incorporate
that directly into the design. The floor plan resembles the 5 pedals on a rhododendron flower. This spacious 1 bed / 1 bath property cantilevers directly over one of the rivers which creates a serene getaway
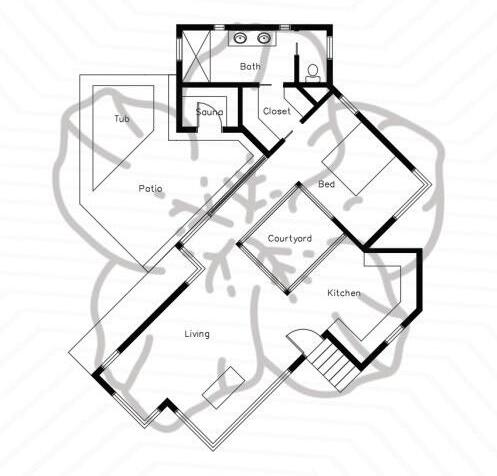

14
02


THE CONCEPT

I wanted each flower petal to represent a core space of the property. Living, Kitchen, Bedroom, Bathroom, and Relaxation space were the core zones of this design. When I started sketching floor plans, I thought a contemporary form would lend itself well to the irregular shapes of the flower petals. Cantilevering the home over the river creates stunning views and an unrivaled connection to the surrounding area. Working with blocking models in SketchUp helped me develop the form.
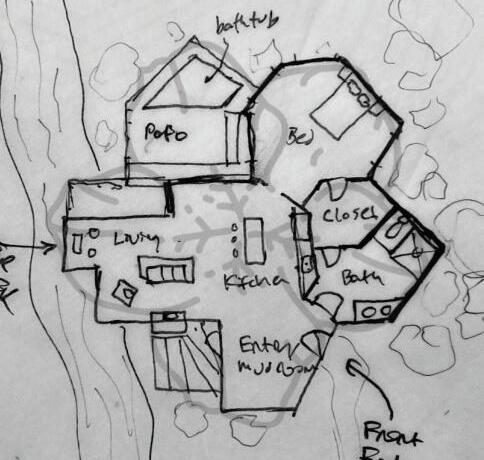

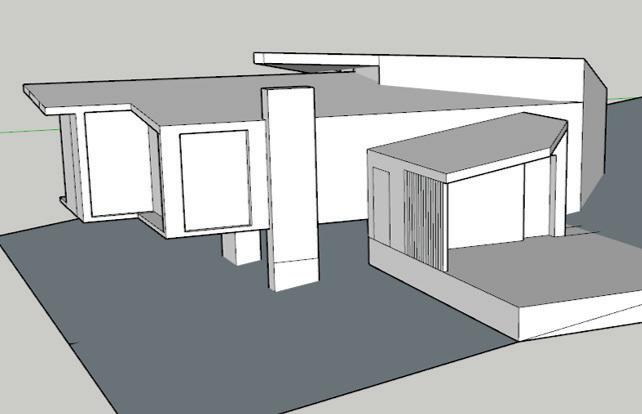

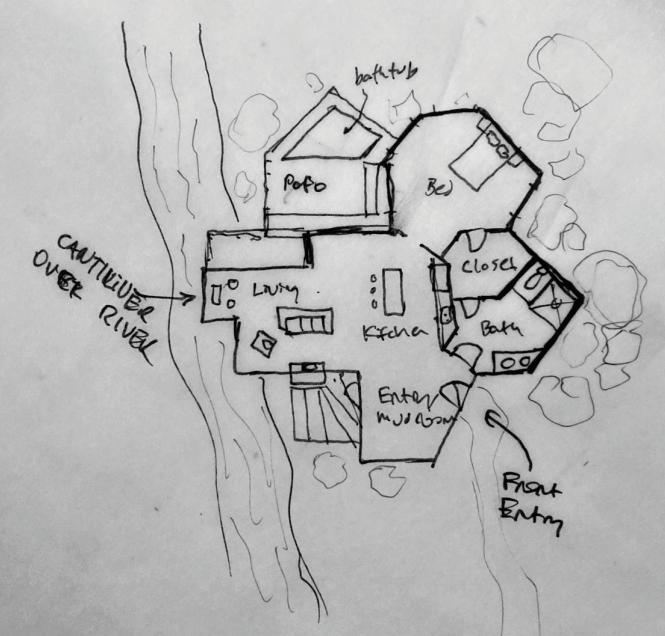
16
Form Ideation 1 Form Ideation 2
Initial Floor plan Sketch
FLOOR PLANS

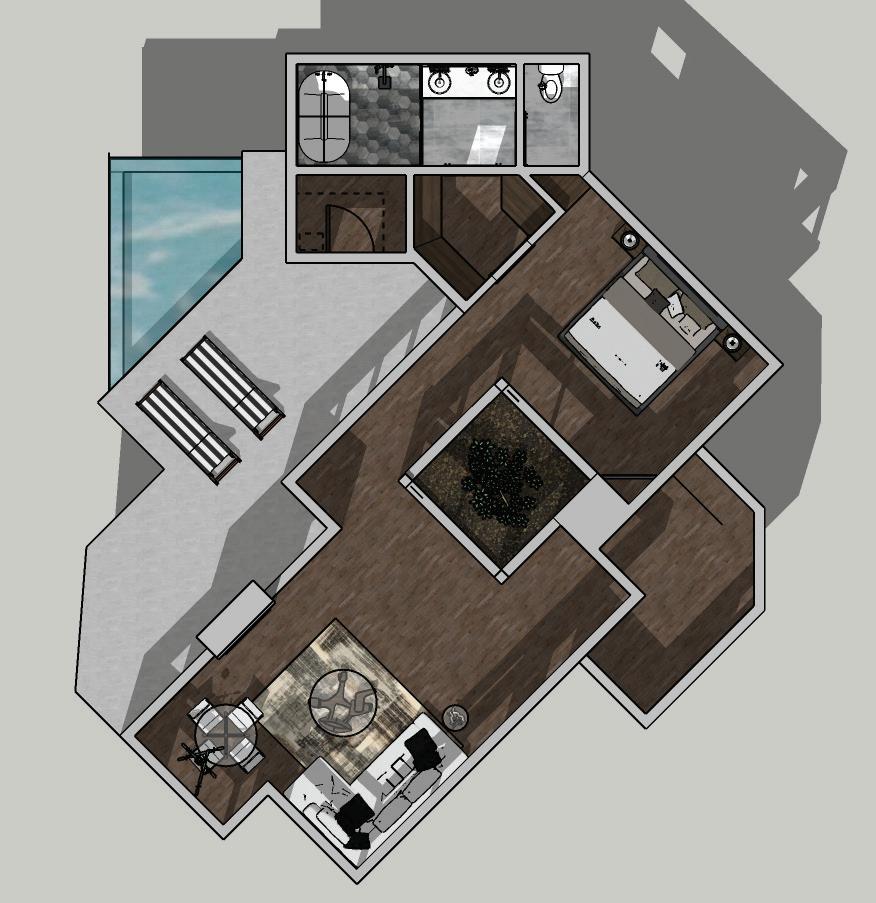


17 17

18
RENDERINGS


 Bathroom
Courtyard View
Master Bedroom
Bathroom
Courtyard View
Master Bedroom
NEXT COSMETICS NYC
OFFICE
Location: Manhattan, NY
Year: 2021
Category: Academic

Designed by Gabriel Lemke
In Collaboration w/ Jackson Kammemeier
NEXT is committed to protecting the environment in any way that they can, which is why sustainability is at the forefront of the business. Using renewable materials such as wood and bringing live plants
into the space allows for a strong connection to the natural world. In addition, NEXT plans on adopting new technologies that help keep energy costs down and provide an interactive and fun space to work in.
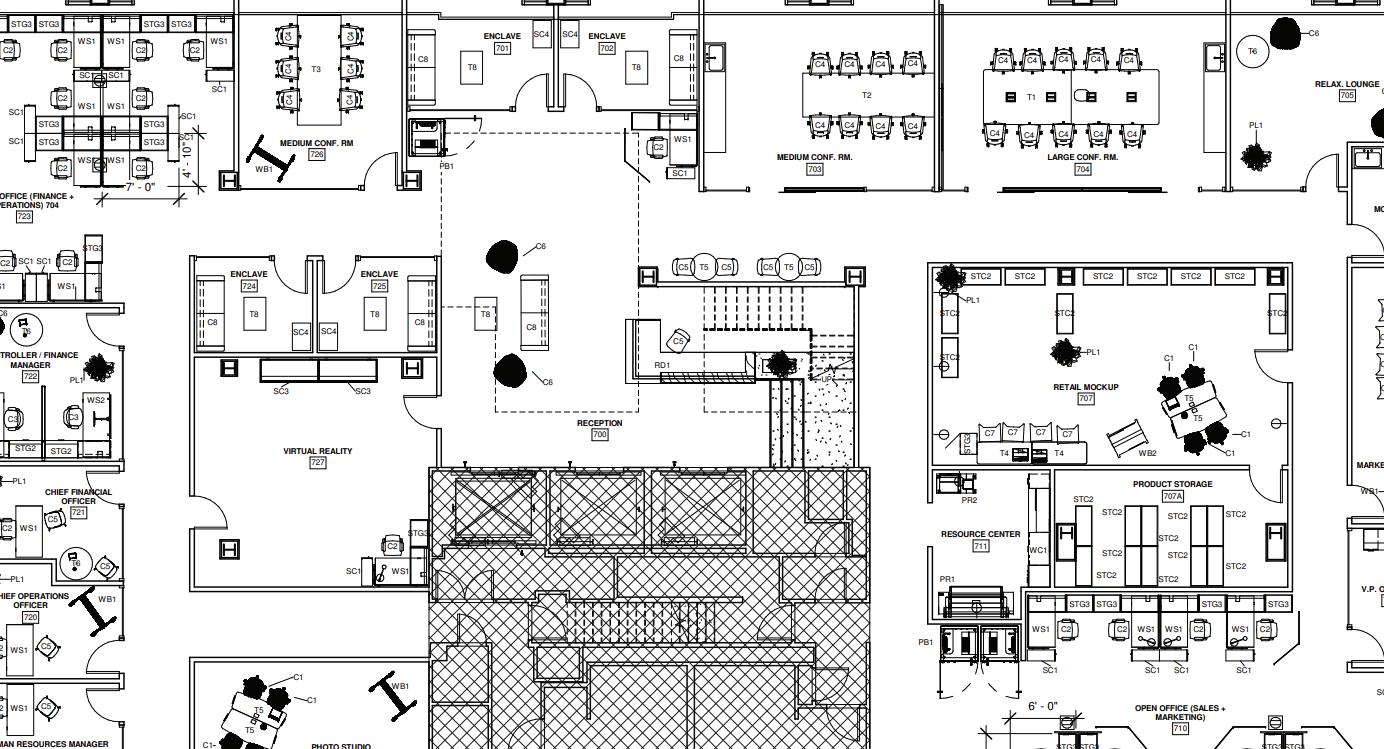
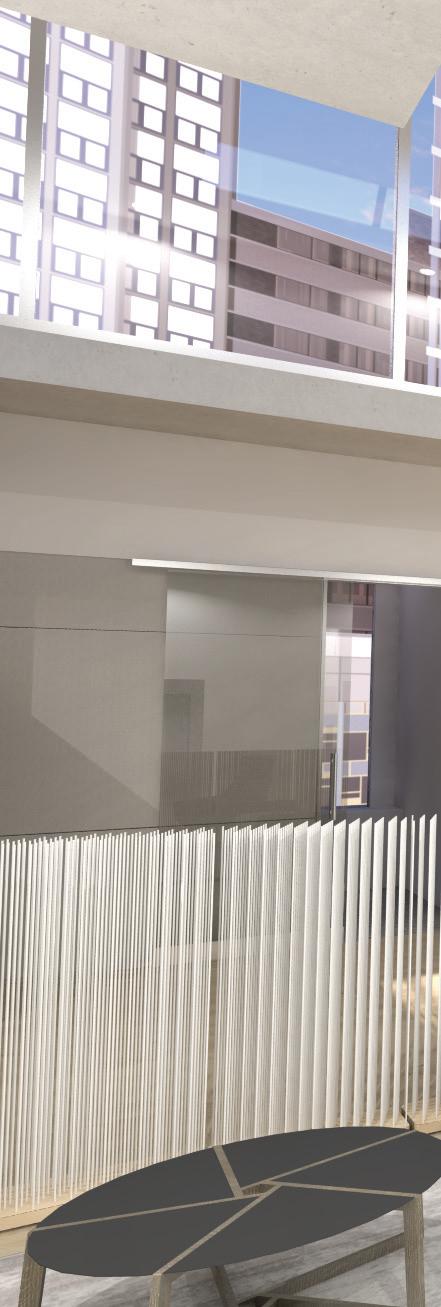
03 20

THE CONCEPT
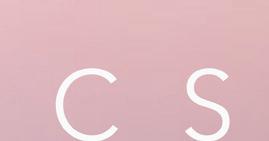

DIVERSE:




Located in New York City, NEXT supports all employees from diverse backgrounds of many different cultures.


SUSTAINABLE:
Understanding the existential crisis of climate change, NEXT is focused on reducing its carbon footprint and embracing a biophilic design.



ENERGETIC:









The startup NEXT embodies the energetic nature of the city that never sleeps
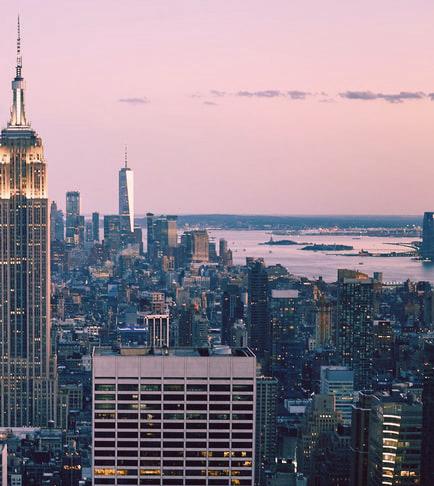
COMMUNITY: NEXT has committed to being a collaborative and team-based organization.

INNOVATIVE:
NEXT wants to be at the forefront of innovation and is ready to embrace emerging technologies like Virtual Reality.


22
7TH FLOOR PLAN
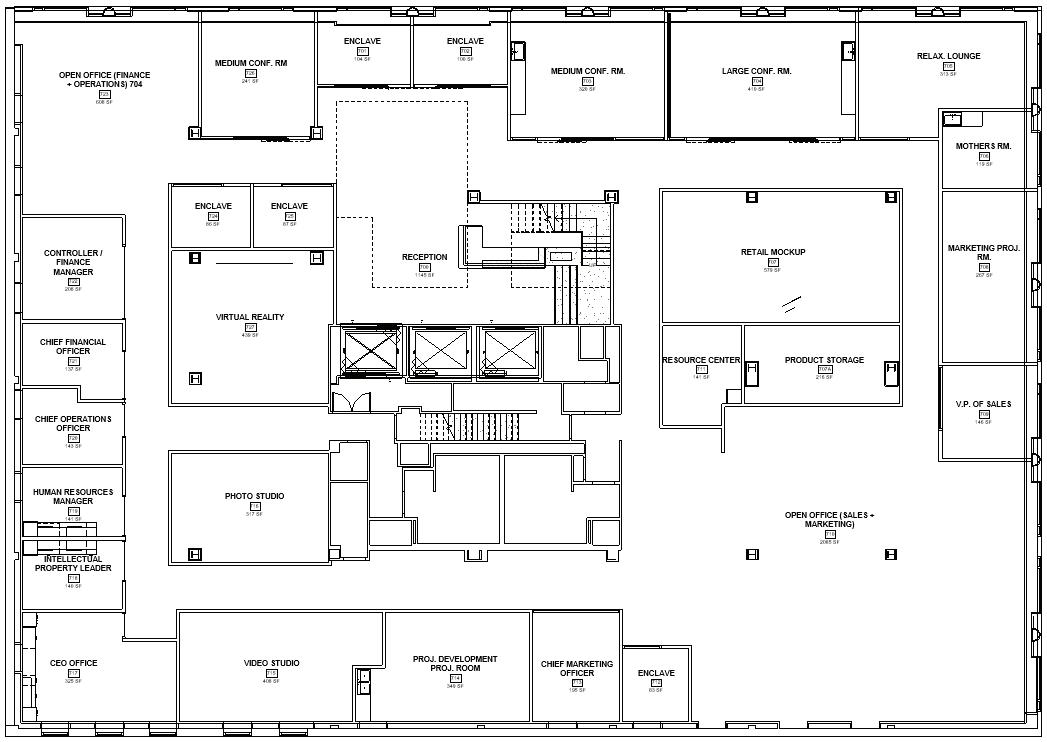

23 23
8TH FLOOR PLAN


24
REFLECTED CEILING PLANS
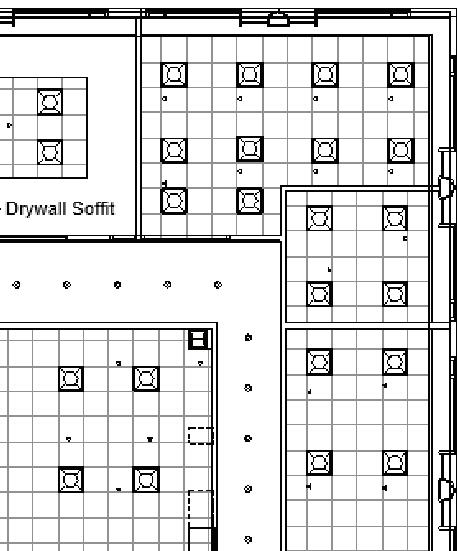


25 25
8th Floor
7th Floor
FURNITURE PLAN

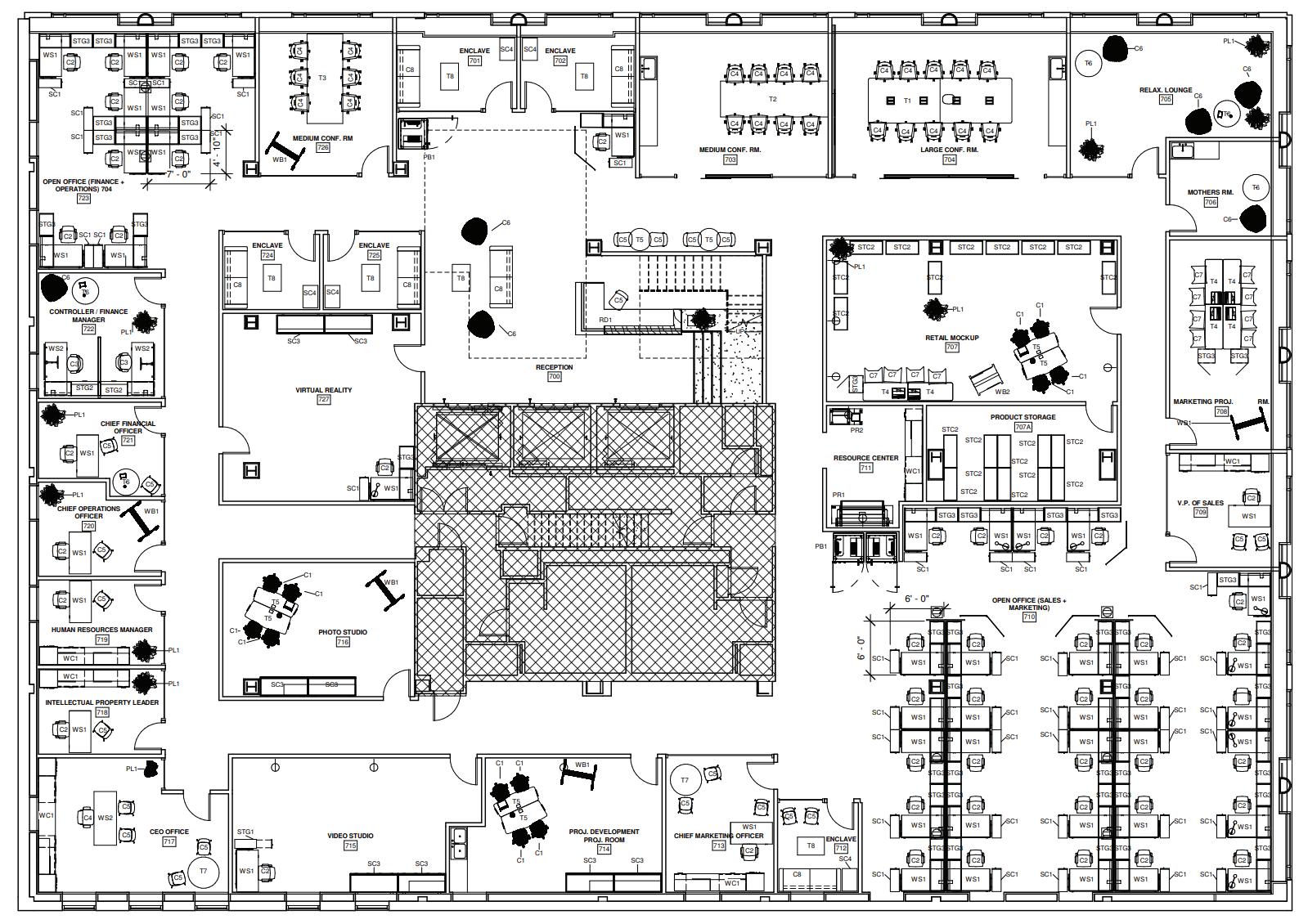

26



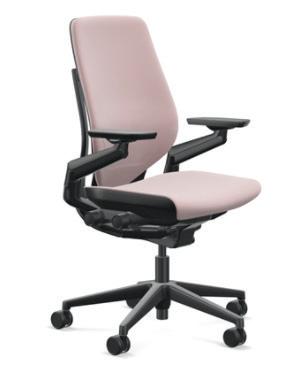


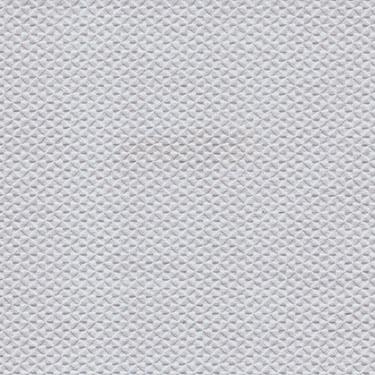

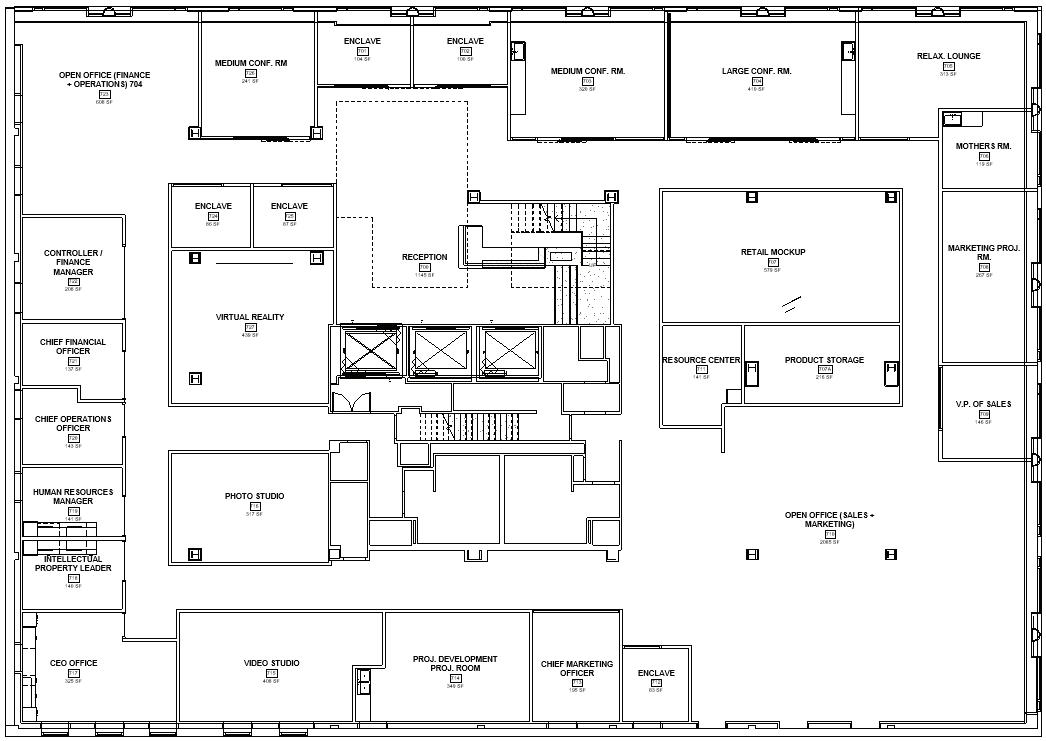
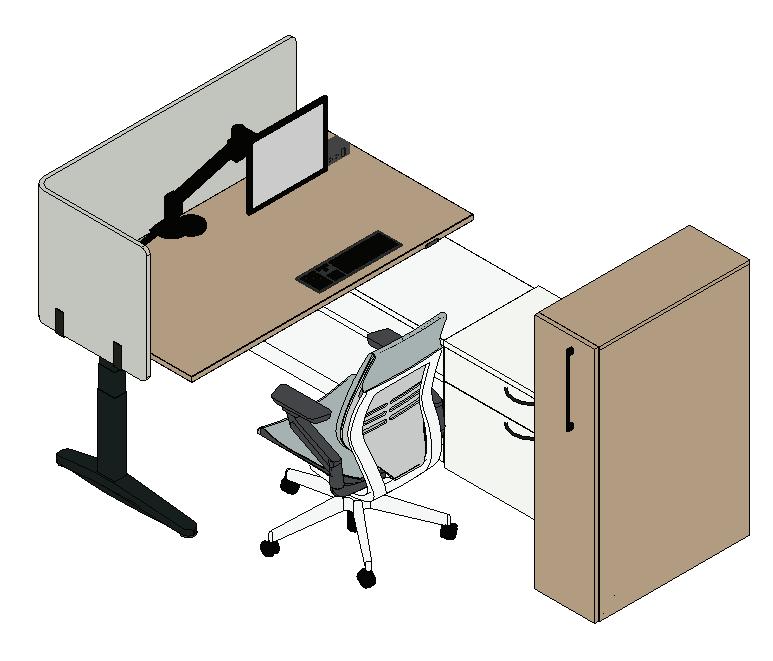
27 27
Steelcase Gesture Chair
Steelcase Series 1 Task Chair
Steelcase Pink Lemonade Upholstery
Acoustic Wall covering
OPEN OFFICE

28
RENDERINGS
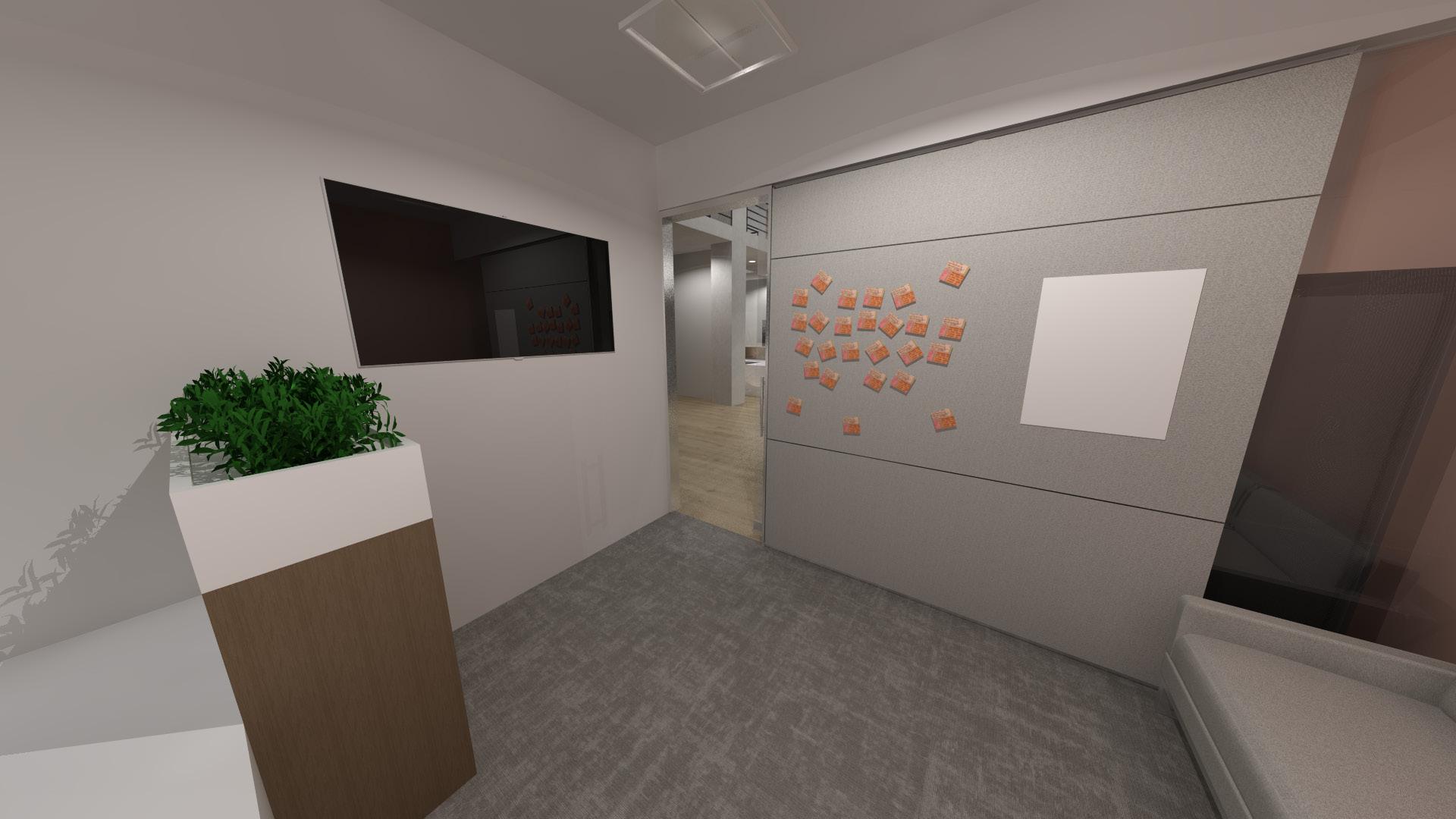


VR / Flex Space Private Office
Small Enclave
POINT BREWERY TAP ROOM
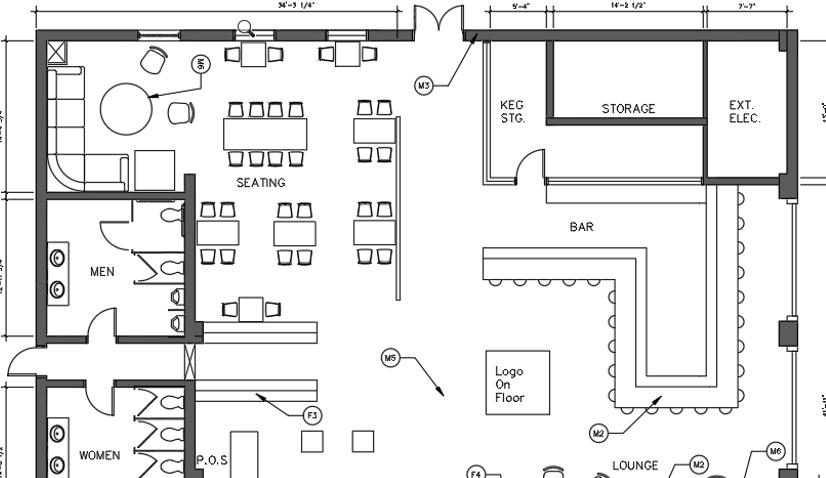
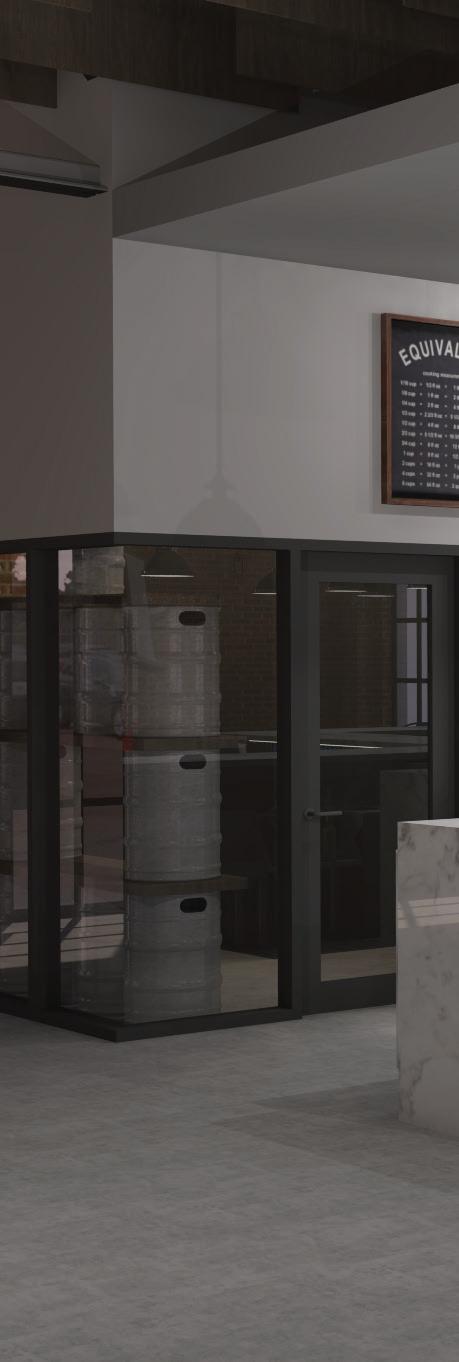
Location: Stevens Point, WI
Year: 2020
Category: Academic

Designed by Gabriel Lemke
Dus. Laccum quaecti onsequatet quam quaestiosam imint laboreh endantur? Ucim latur aut labo. Anda adipsumquo venimendit magnimus eicae nonet rehendis sus, quam in conserf eriaten iasperum num es
mint, es vollore sed molendisqui bea identem ium dolupta tiones necae necaectem et, vollant digentiur sa sanis eostrum ab ini nectetur, cus arum fugit explit voluptatur, sitas quam audi temporro cori
04 30
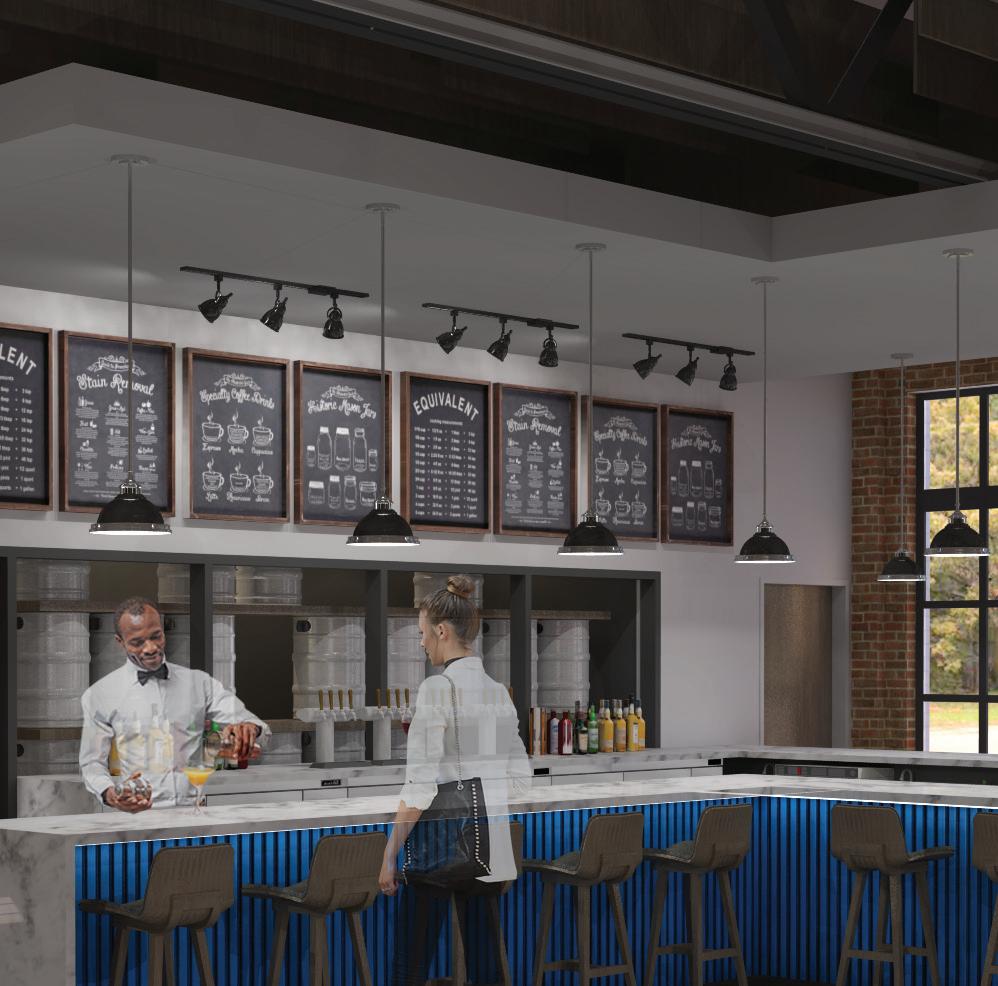
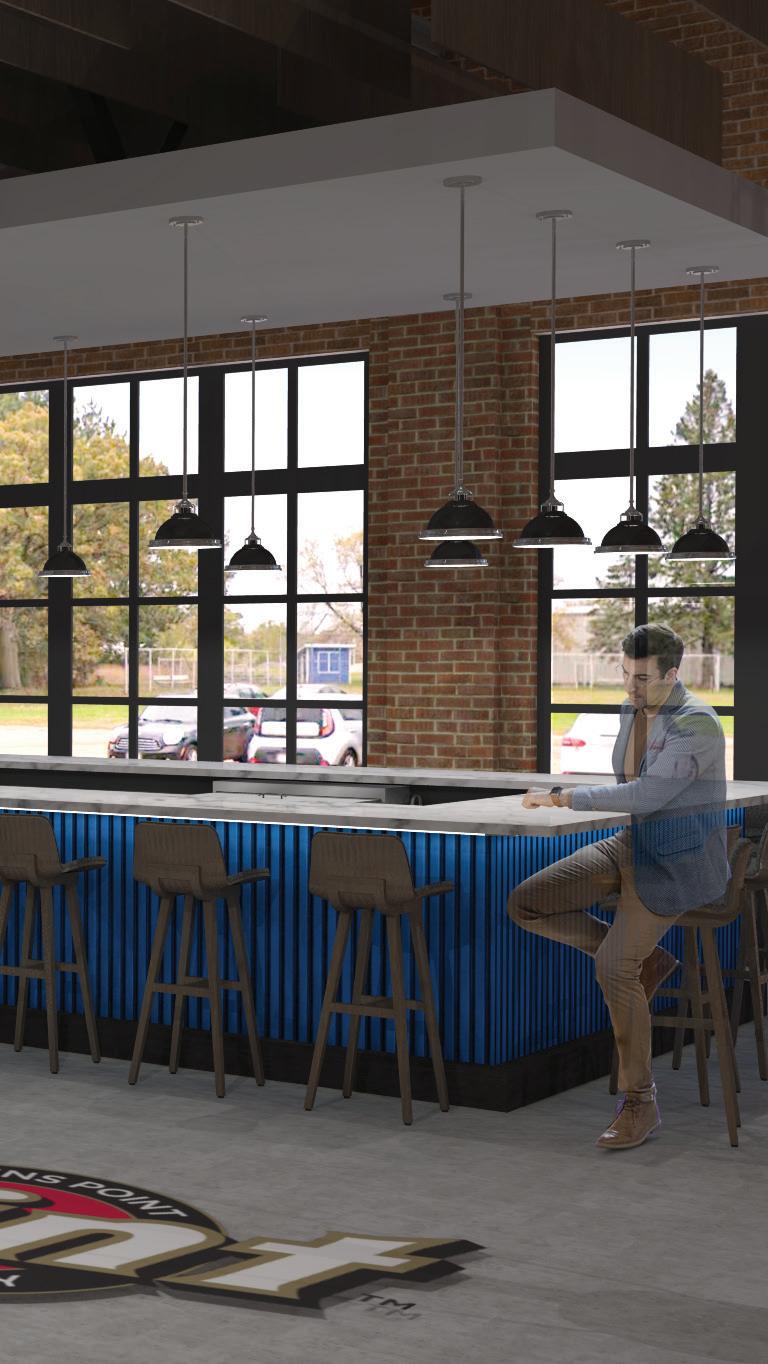


















































































































































































 Bathroom
Courtyard View
Master Bedroom
Bathroom
Courtyard View
Master Bedroom




















































