ARC 382 FINAL BINDER
Afraa Parkar g00088916





LEGEND: 1. Steel Mullions (100 mm Thickness) 2. Small Terrocotta Brick. 3. I-Beam (Small) 4. Long Roman Terrocotta Bricks. 5. I-Beam (Large) 6. Cylindrical Steel Rod.
Longitudinal Steel Bar (As Seen In Section) 9. Steel Rod (Short0 10. Longitudinal Steel Bar (Long). 11. Short Cylindrical Attachment. 12. Steel Rod ( Short). 13. Hei-Circular Bracket (For Attachment). 14. Cylindrical Steel Rod (Long). 15. Double-Paned Glass Window (With AIr Gap for Insulation). 16.Longitudinal Steel Bar (As Seen In Section). 17. Short Steel Bar ( For Attachment of Screen to the Mullion0


1. 2. 3. 4. 5. 6. 7. 8. 9. 10. 11. 12. 13. 14. 15. 16. 17.
755.000
7,
1500.00 1500.000 2000.000 2000.000
1657.00 711.000 90° 197.00
FINAL COMPREHENSIVE BINDER
A1
LOUVRE DETAIL DRAWINGS
House Of Wisdom , Sharjah , United Arab Emirates-By Foster &Partners.
A2 DESIGN PROPOSAL FOR LOUVRE SYSTEM
The Project Entails Creating a Louvre System for the facade of the House of Wisdom.
JAPANESE JOINTS
.Using the Ashikatame Beam Joint to Design a Pavilion
FINAL DETAIL DRAWINGS
30X30 and A3 Detail Drawing of the Louvre Design Proposal.
TABLE OF CONTENTS
A3
A4
A1
DETAIL DRAWING OF HOUSE OF WISDOM
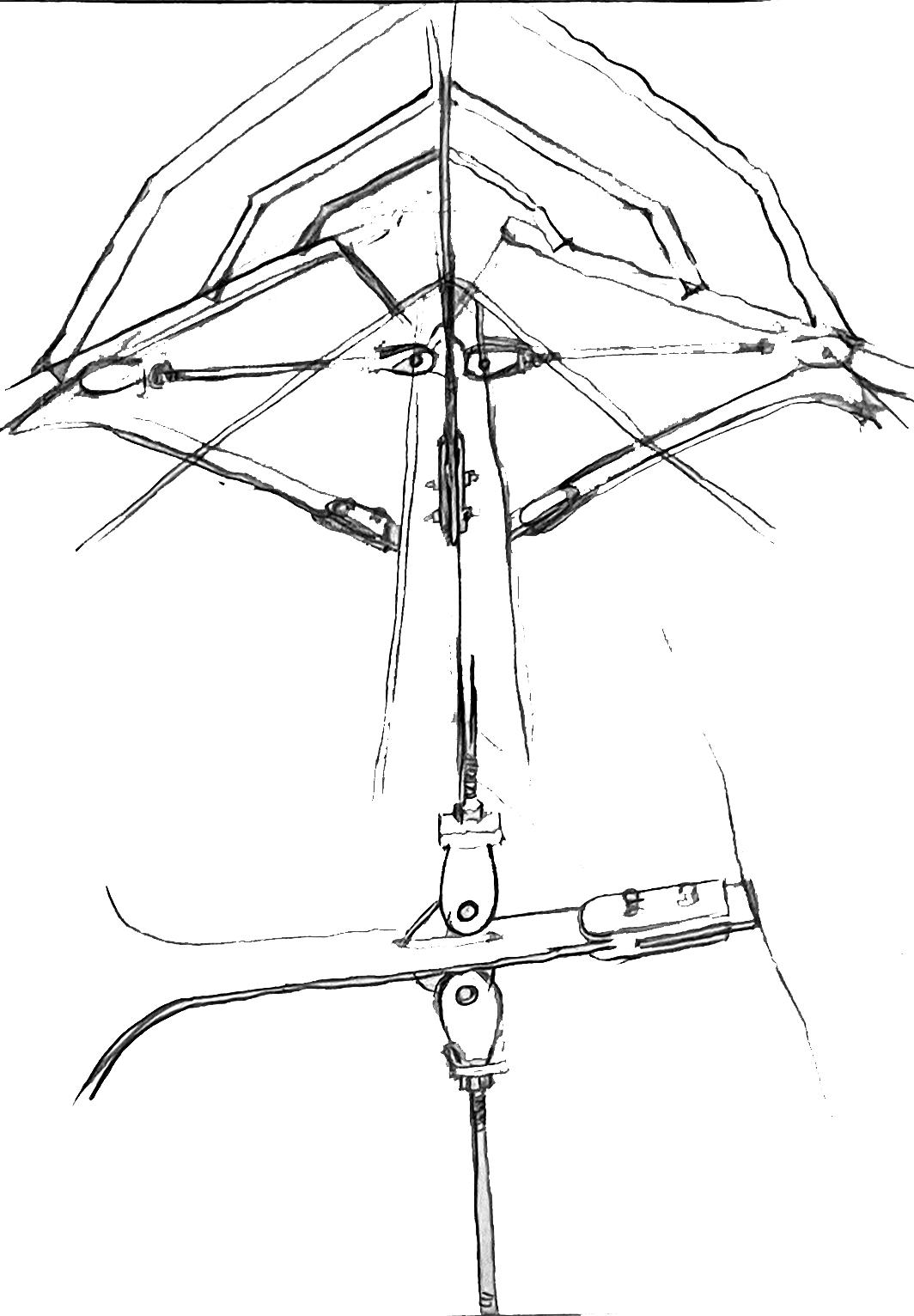
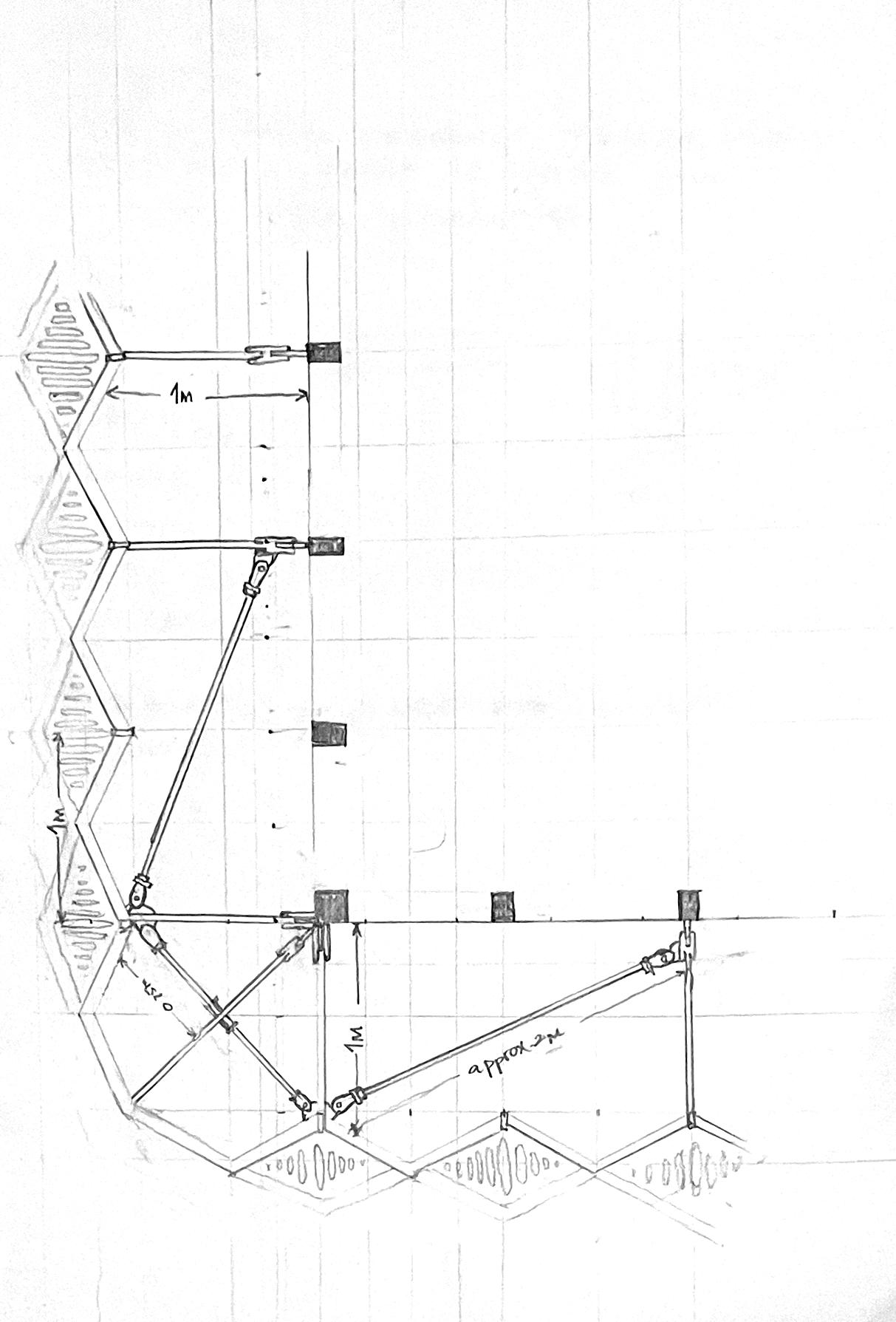
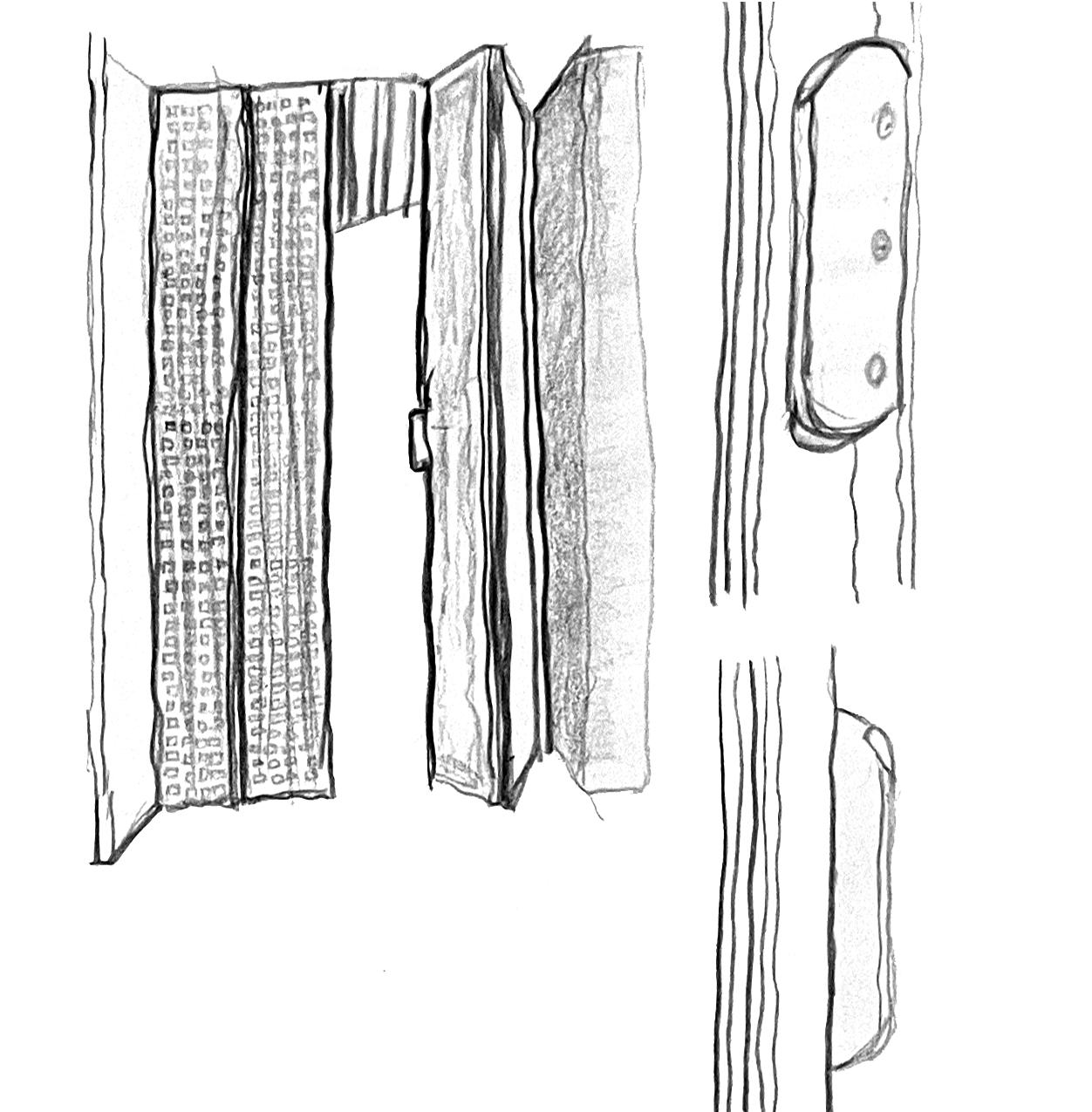
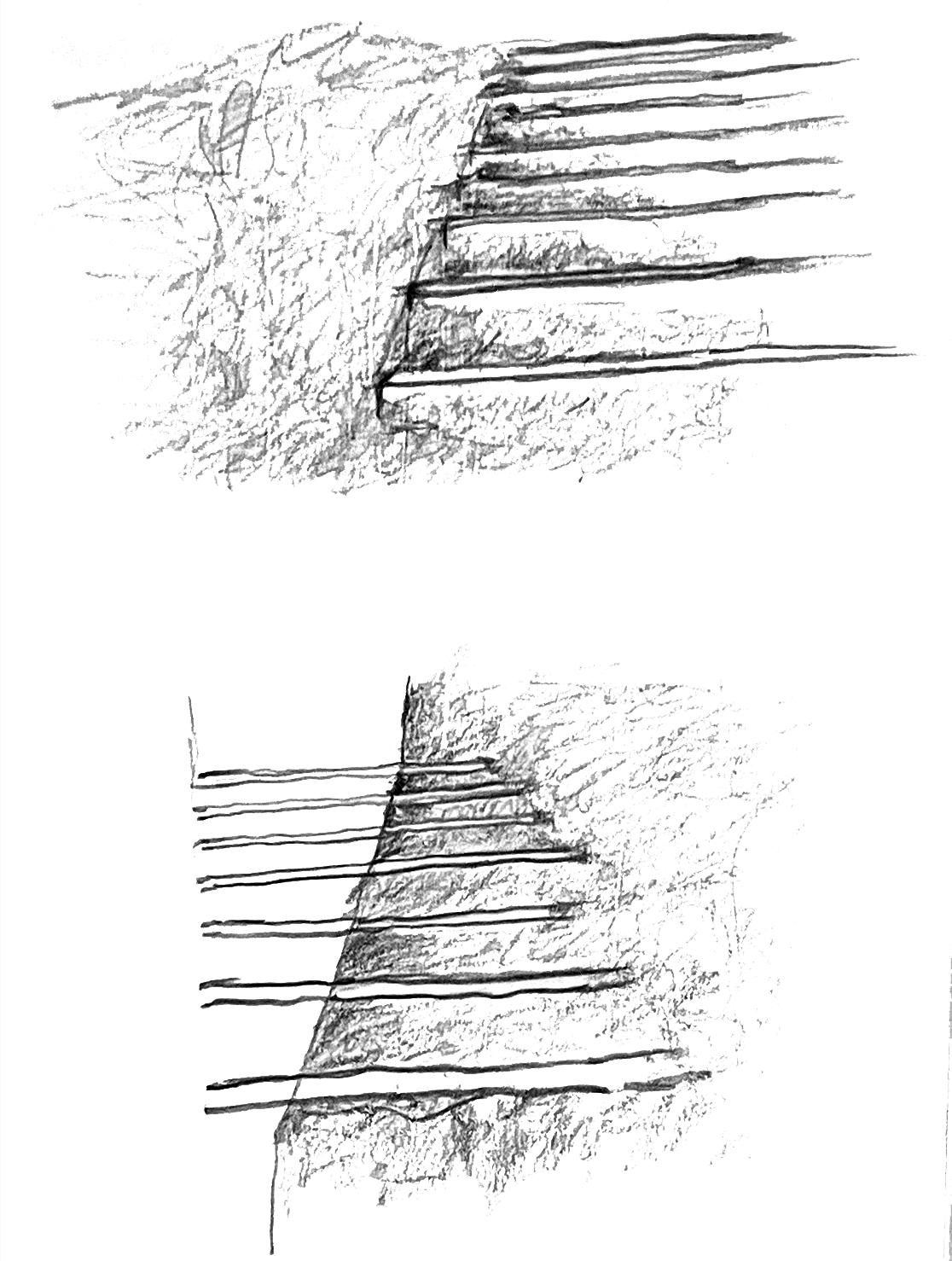
A1 | SKETCHES
HOUSE OF WISDOM
As part of Sharjah’s newest award, UNESCO World Book Capital of 2019, celebrations, the emirate opened a new library; The House of Wisdom, a high-tech library and culture centre is set to be a catalyst for a new cultural quarter in the emirate, featuring more than 100,000 books. The two-storey library is situated alongside the “The Scroll”, a new piece of public art by British sculptor Gerry Judah, outside University City on the Sharjah International Airport Road.
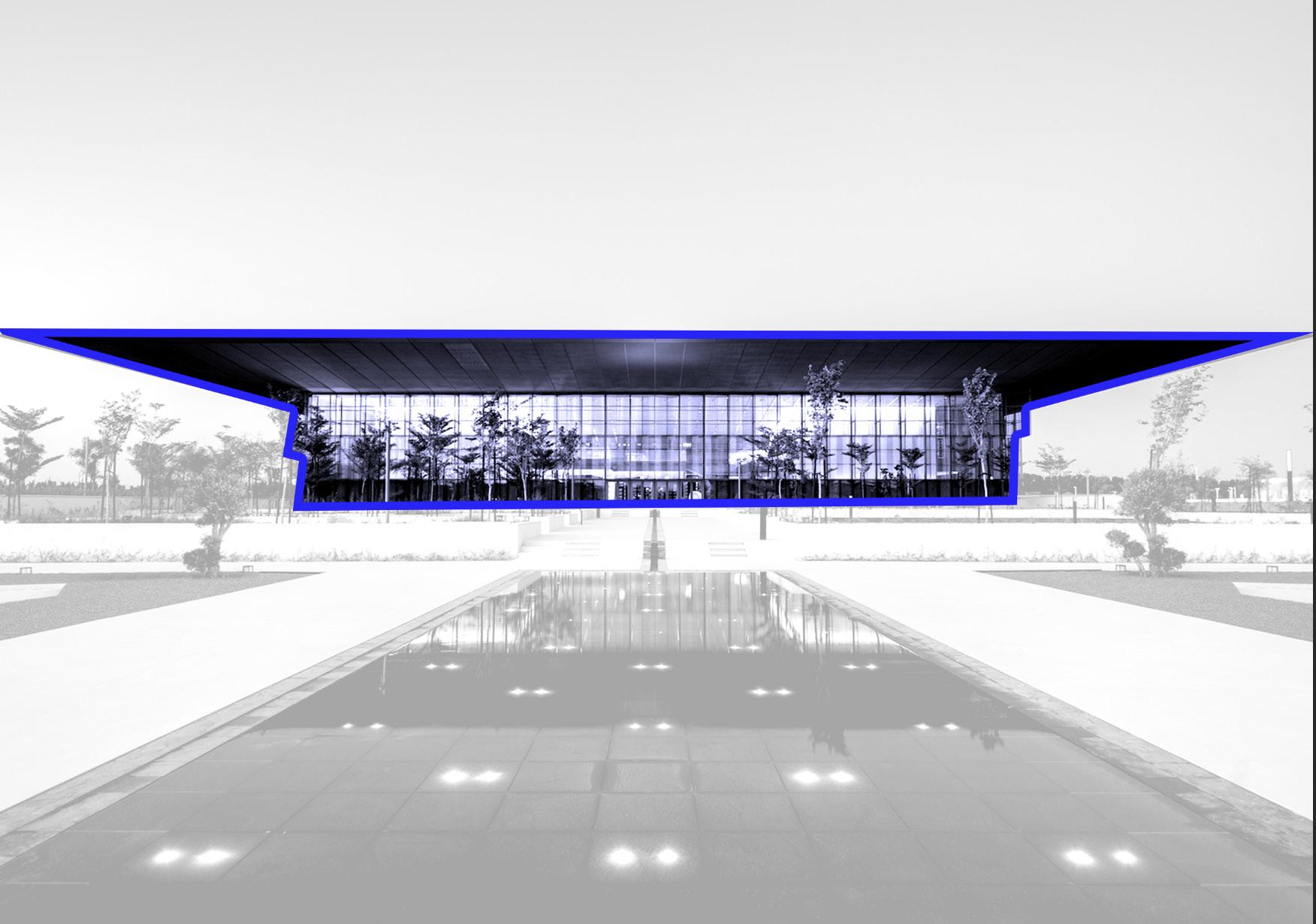
A1 | INTRODUCTION
Steel Plate Glass Wall
Air Gap (Insulation)
Steel Bracket
Perforated Louvre (Steel)
Bolts
1. Steel Plate 2. Double-Paned Glass 3. Steel Bracket 4. Perforated Louvre (Steel) 5. Bolts
11.0000 100.0000
By : Afraa Parkar
R = 20 10.0000
HOW Louvre Detail A3.2
23.0000
Dimensions in cm
ARC 382 - Fall 2022
Section Detail Scale : 1:10
A1 | SECTION DETAIL
200 200 200 200 200 200 110 120.0000 90.0000 7.0000 R20.0000 23.0000 11.0000 120.0000 120.0000 120.0000 120.0000 120.0000 120.0000 250.0000 A1 | FRONT ELEVATION AND SECTIONS MATERIALS USED: Fibre Glass Reinforced Concrete Screws Steel Plate Bolts Concrete Slab By : Afraa Parkar HOW Louvre Detail A3.1 ARC 382 - Fall 2022 Elevation,Plan,Section Scale : 1:80 Dimensions in cm
A1 | AXONOMETRIC DETAIL 1. Perforated Louvre (Steel) 2. Steel Bracket 3. Mullions 4. Bolts 5. Steel Plate
Axonometric
Dimensions
1. 2. 3. 4. 5.
By : Afraa Parkar HOW Louvre Detail A3.2 ARC 382 - Fall 2022
Section Scale : 1:10
in cm
A1 | SECTION DETAIL
1. Steel Mullions 2. Steel Plate 3. Louvre 4. Steel Bracket 5. Bolts 6.Glass By : Afraa Parkar HOW Louvre Detail A3.3 ARC 382 - Fall 2022 Section Detail Scale : 1:10 Dimensions in cm 10.000 2.0000 100.0000 5.0000 2.0000 Louvre Bolts Steel Mullions Steel Plate Glass Wall Air Gap Steel Bracket
A1 | CORNER SECTION DETAIL
HOW
ARC 382 - Fall 2022 A3.5 Corner Section Detail Scale : 1: 50 1.Louvre 2.Bolts Top Perforated Louvre Screen Bottom Perforated Louvre Screen
By : Afraa Parkar Dimensions in cm
Louvre Detail
1.Glass 2.Louvre
3.Corner Mullion
4.Steel Bracket 5.Bolts
6.Cylindrical Metal Rod
By : Afraa Parkar
Dimensions in cm HOW Louvre Detail ARC 382 - Fall 2022 A3.5 Corner Section Detail Scale : 1: 50
A1 | CORNER SECTION DETAIL
200.000 200.000 100 251.00 100 3. 1. 2. 4. 5. 6.
GALLERY OF SLEEPLESS RESIDENCE

The owner of this project, Mr. Narongvit (Founder & Director of Sleepless society & Chandelier music), fell in love at first sight after seeing this location. Panoramic view of the lake, spotting from this site, plays an important role in reminding him of his ideal house, where it has been blissfully surrounded by nature, between the lake and the sky, like staying in a wonderful private resort, which makes dwellers don’t want to go anywhere.
Architects: WARchitect

Area : 570 m²
Year : 2020
Architect In Charge : WARchitect
Design Team : Thawin Harnboonseth, Photsawat Apariman
Client : Narongvit Techatanawat
Interior And Lighting : WARchitect
Interior : WARchitect
Lighting : WARchitect
City : Saphan Sung
Country : Thailand

A2 | PRECEDENT
LOUVRE DESIGN PROPOSAL
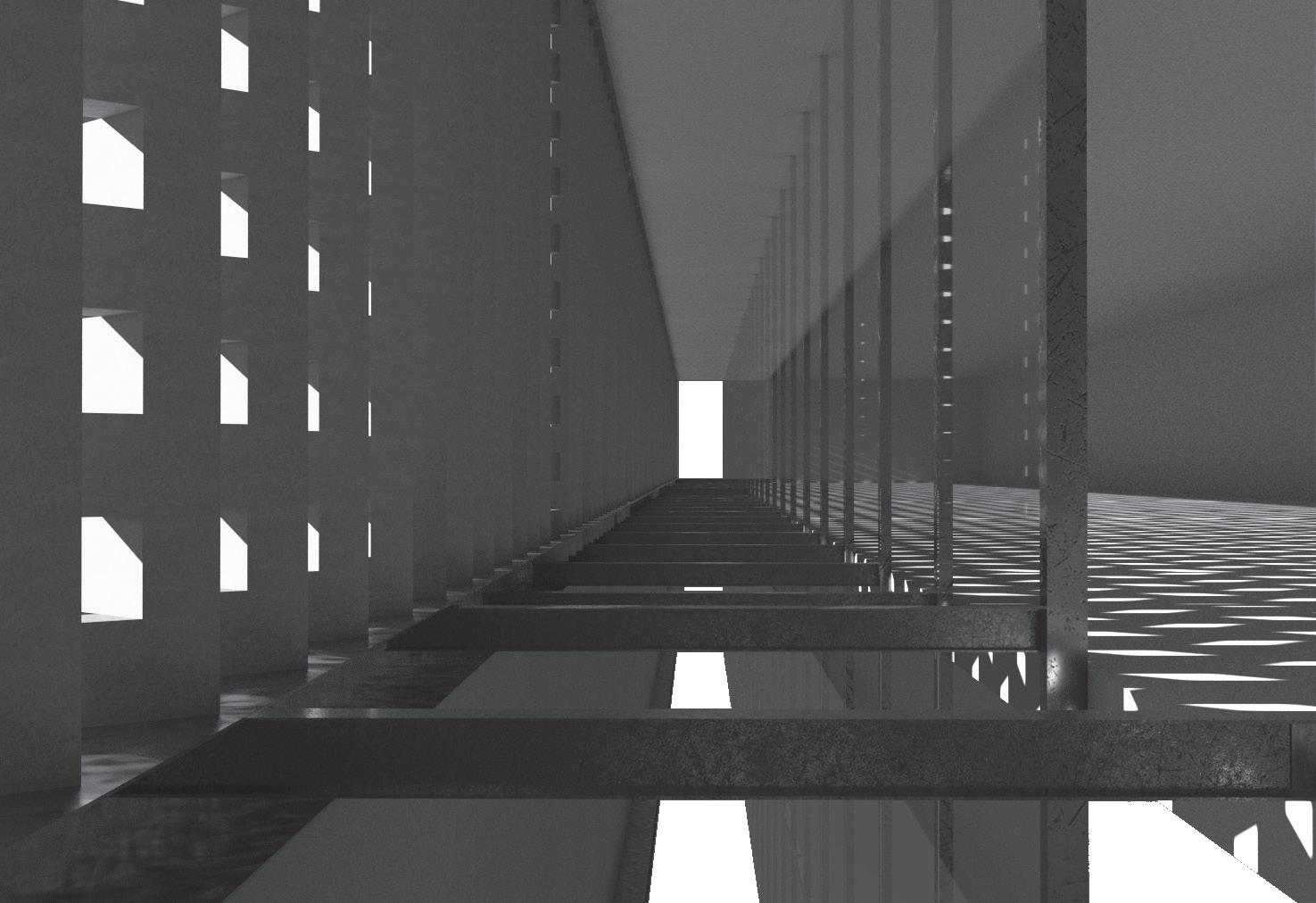
A2
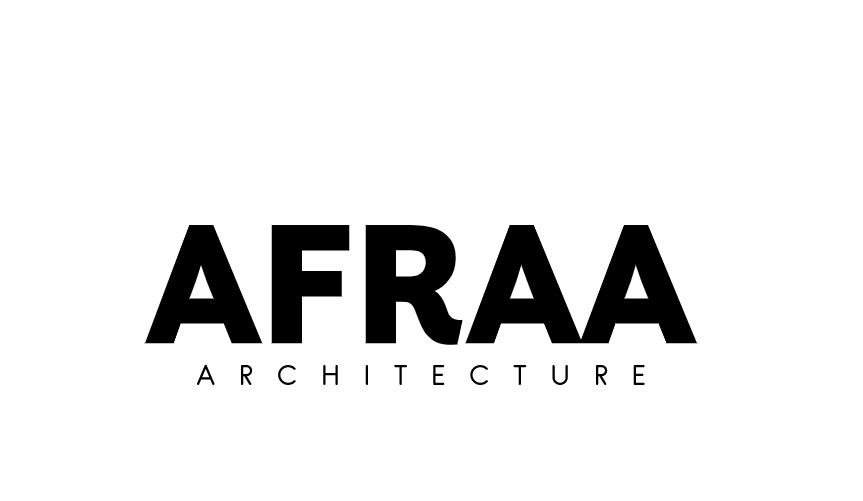
3651.0100 3314.2 2500.0000 963.000 962.0000 963.0000 962.0000 963.0000 962.000 963.000 962.0000 963.0000 962.0000 963.0000 962.0000 3651.0100 3314.02 2500.000 1250.0000 A2 | FRONT ELEVATION AND SECTIONS 1. Roof Line 2. Terracotta Bricks 3. Middle I -Beam 4. Bottom I - Beam 5. Mullion Afraa Parkar Louvre Design A3.1 ARC 382 - Fall 2022 Plan and Section Dimensions in mm 1. 2 3. 5. 4. Scale 1: 80 A3.3 1 A3.2 1
FORM DEVELOPMENT
MATERIALITY
Terracotta Bricks - The Screen is completely comprised of Overlapping Terracotta bricks as shown above.Terracotta is lightweight and also works well with the golden tones of the House of Wisdom.
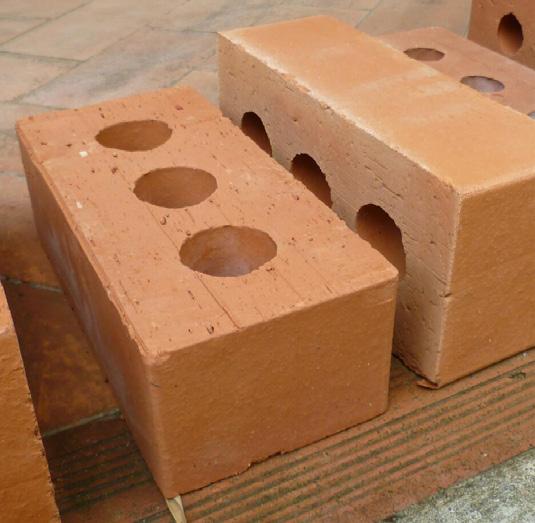
Copper-colored Steel - The connections that is the I-Beams are copper colored to match the Golden tones of the House of Wisom.
Metal Pipes- This is an existing meterial used for the nmullions that are already present in the House of Wisdom.
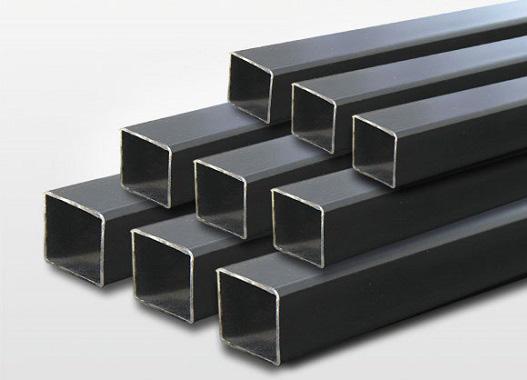
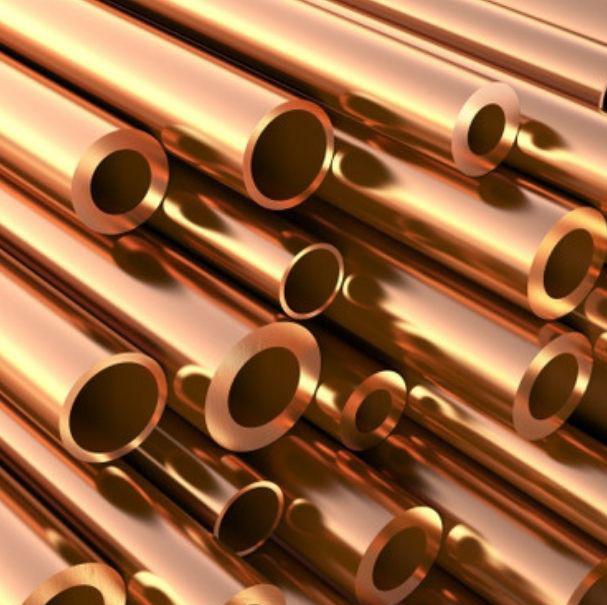
Glass- The entire facade of the House of Wisdom is has a Glass Facade .
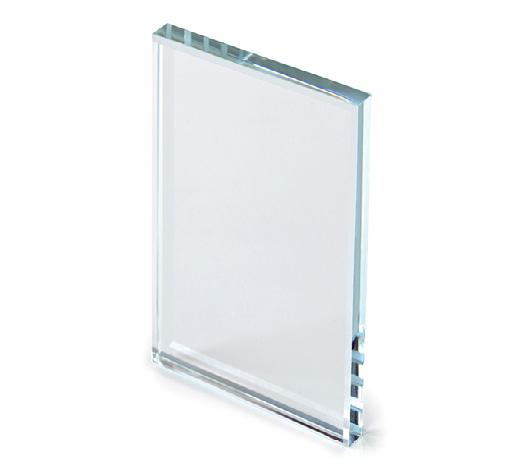
A2 | FORM and MATERIALITY
531.000 118.3760 100.000
Glass Air Gap (Insulation)
Steel I-Beam
Steel L-Plate
Steel I-Beam
Bolts
1. Glass
2. Air Gap (Insulation)
3. Steel I-Beam
4. Steel L -Plate
5.Steel I-Beam
6.Bolts
1250.0000 1561.001
By : Afraa Parkar Screen Detail
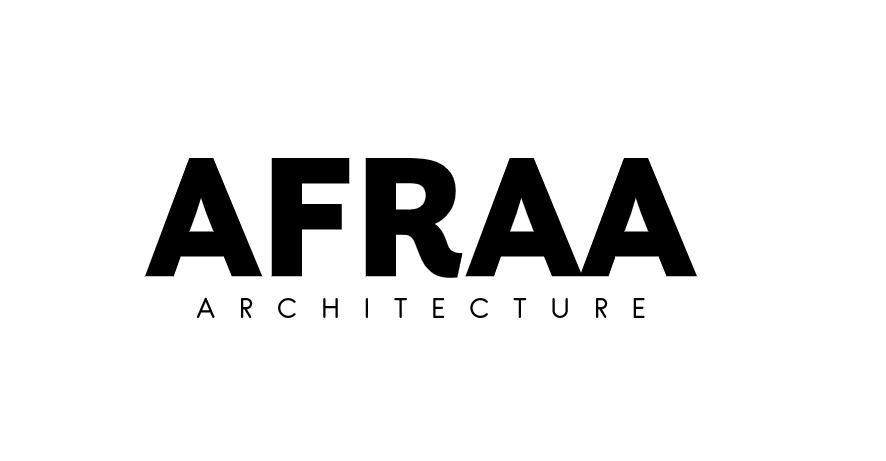
Dimensions in mm
ARC 382 - Fall 2022
A3.3
Scale 1: 80
100.0000 100.0000
400.0000 100.0000 100.0000
A2 | SECTION DETAIL
Steel I-Beam Long Terracotta Brick
235.000 60.0000
1597.86
Steel L-Plate Bolts Mullion
1250.0000 Steel I-Beam Short Terracotta Bricks
1. Steel I-Beam 2. LongTerracotta Bricks 3. Steel I-Beam 4. Bolts 5. Mullions 6.Short Terracotta Bricks
By : Afraa Parkar Screen Detail A3.2 ARC 382 - Fall 2022 Dimensions in mm
Scale 1: 80 Section Detail
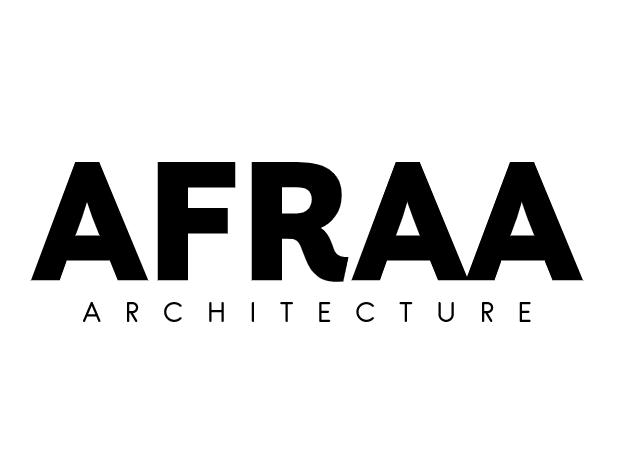
A2 | SECTION DETAIL
By : Afraa Parkar
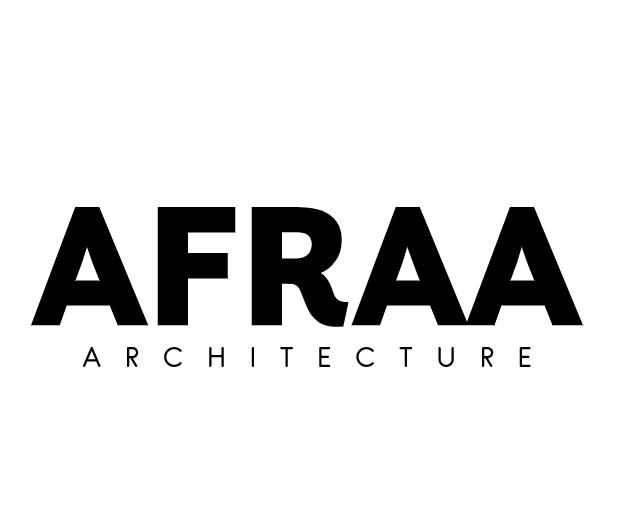
I-Beam to I-Beam Connection
I-Beam to Mullion Connection
A2 | EXPLODED
AXONOMETRIC
Dimensions in mm Louvre Design ARC 382 - Fall 2022 A3.5 Exploded Axonometric Notes : All connections are done with L-plates and bolts
1.Glass Mullion
2.Glass
3.Short Terracotta Brick
4.Long Terracotta Bricks

5.SteeI I-Beam(Small)
By : Afraa Parkar
Dimensions in mm Louvre Design ARC 382 - Fall 2022 A3.5 Corner Section Detail Scale : 1: 50
1. 2. 3.
1200.000 796.4250 796.4250
120.0000 4. 5. 6.
A2 | CORNER SECTION DETAIL
6.Steel I-Beam(Big) 1500.000
Notes :
The Above is an Exterior Render of the connection of the Screen to the Glass Facade.
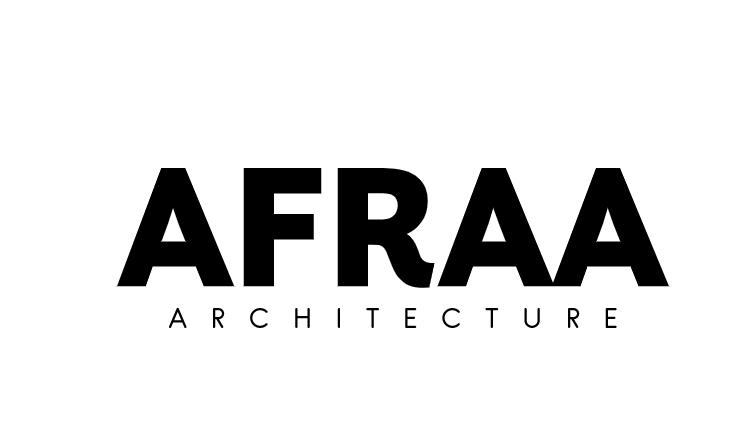
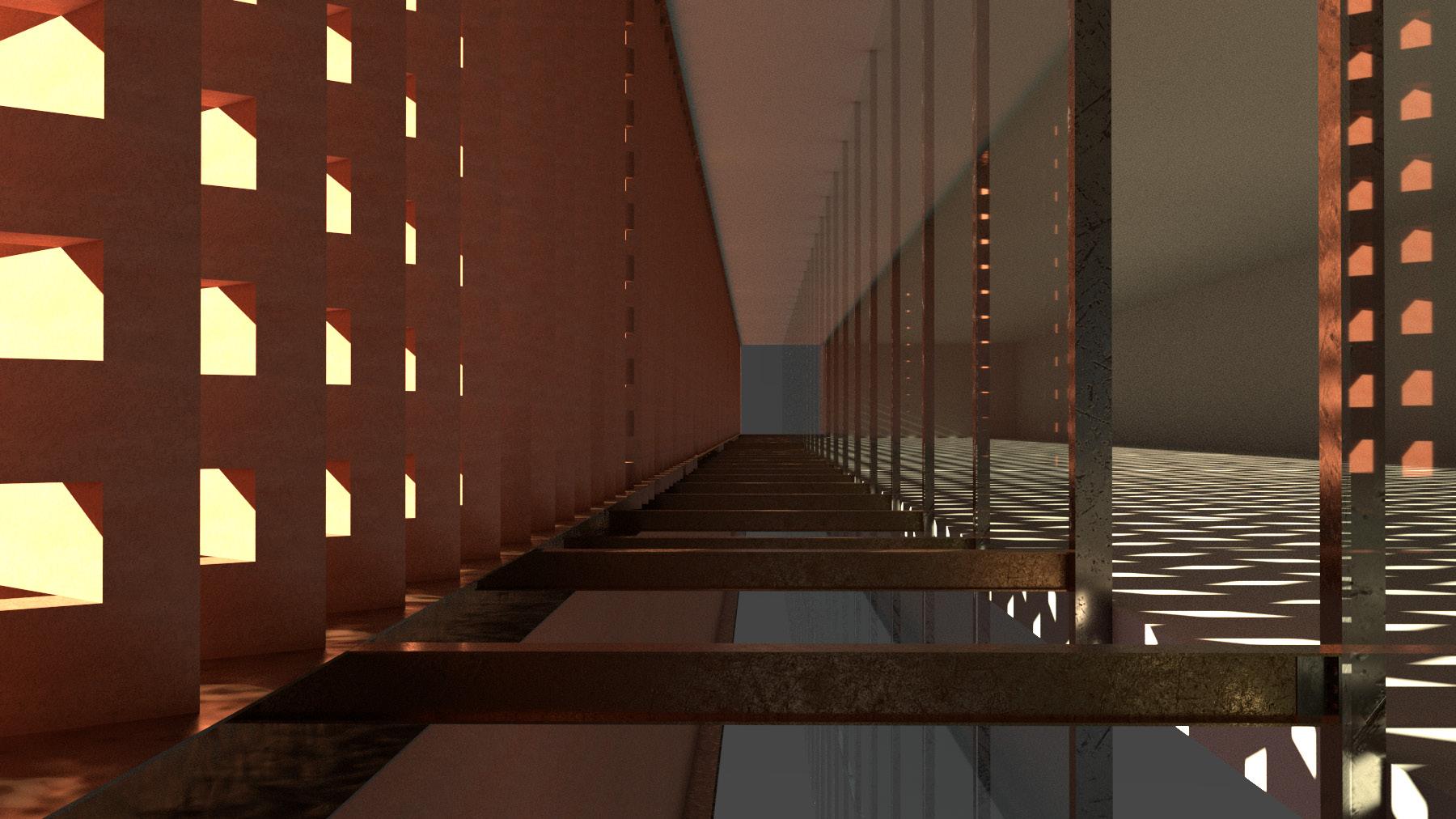
A2 | RENDER
By
: Afraa Parkar
Exterior Render A3.7 ARC 382 - Fall 2022 Connection Render
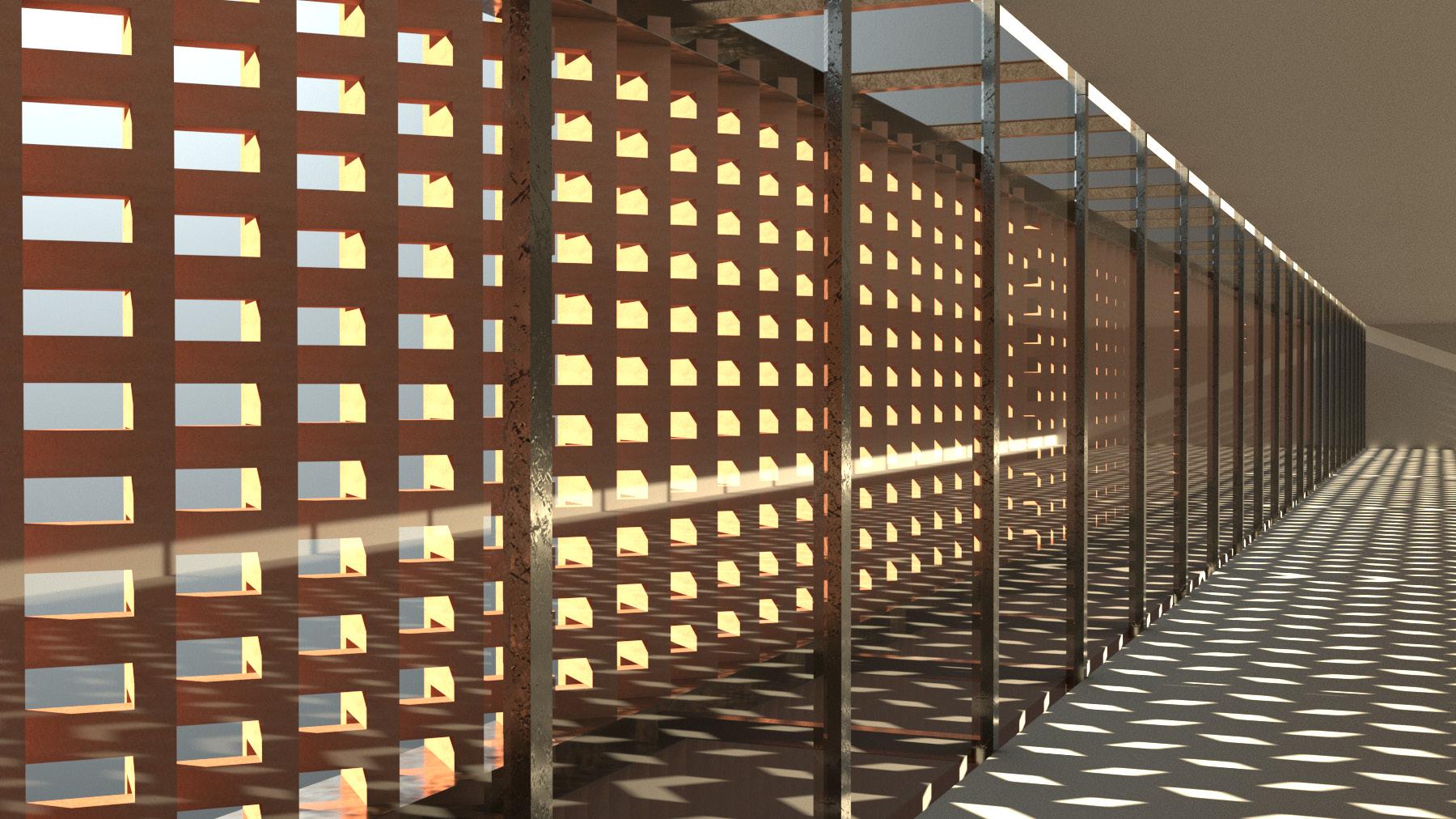

A2 | RENDER
Notes :
ARC
The Above is an Interior Render from the Second Floor of the House of Wisom By : Afraa Parkar Screen Detail
A3.6
382 - Fall 2022 Interior Render
ASHIKATAME BEAM JOINT
An ashikatame beam connects posts and beams where you don’t have a continuous ground sill to support the loads on the floor. The long tenons slide over and past each other, increasing contact surface and therefore resistance to twist. The beams are secured to the column with two square hardwood pins. The rabbet running along the beams accepts flooring boards.
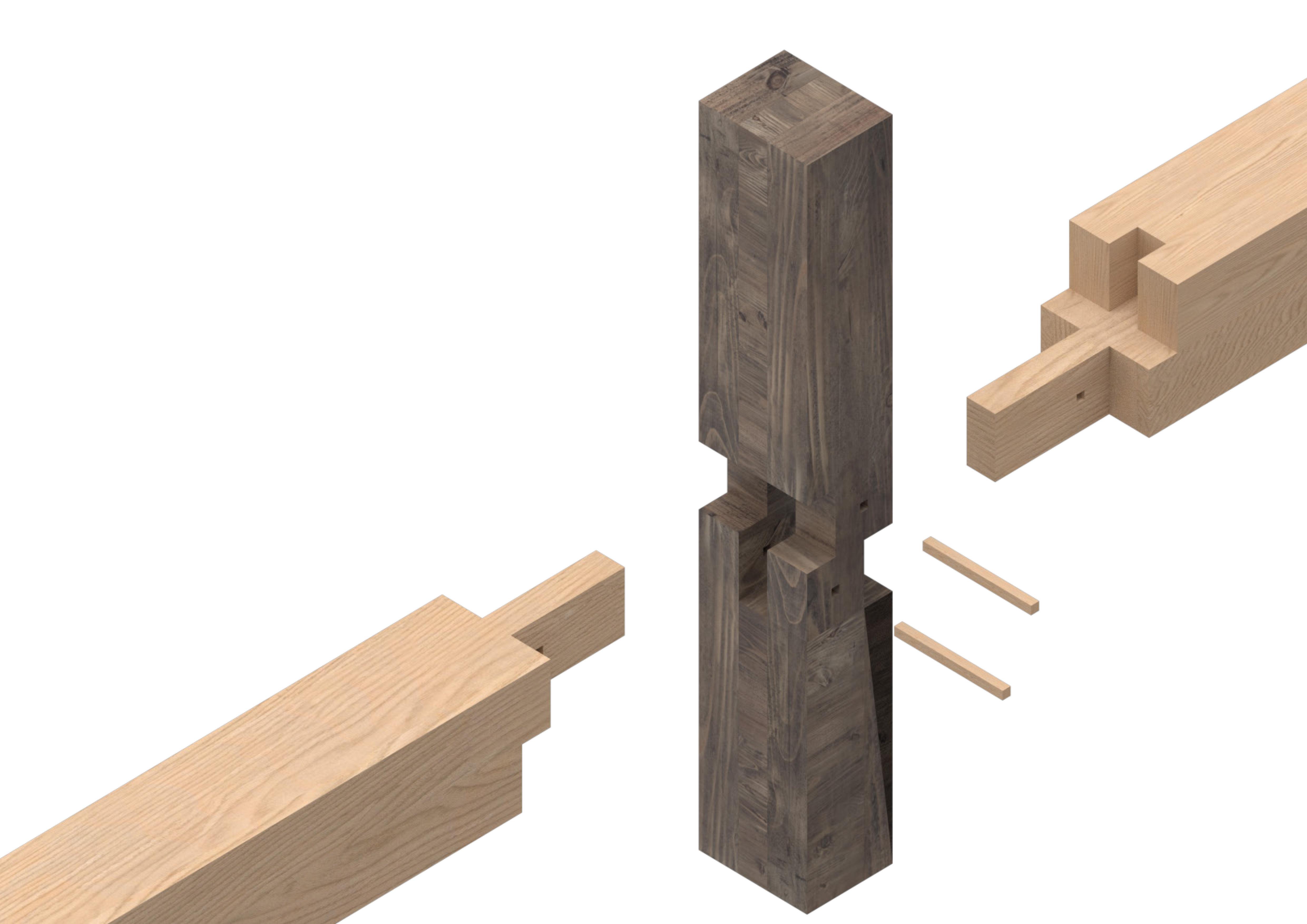
A3
JAPANESE JOINT PAVILLION
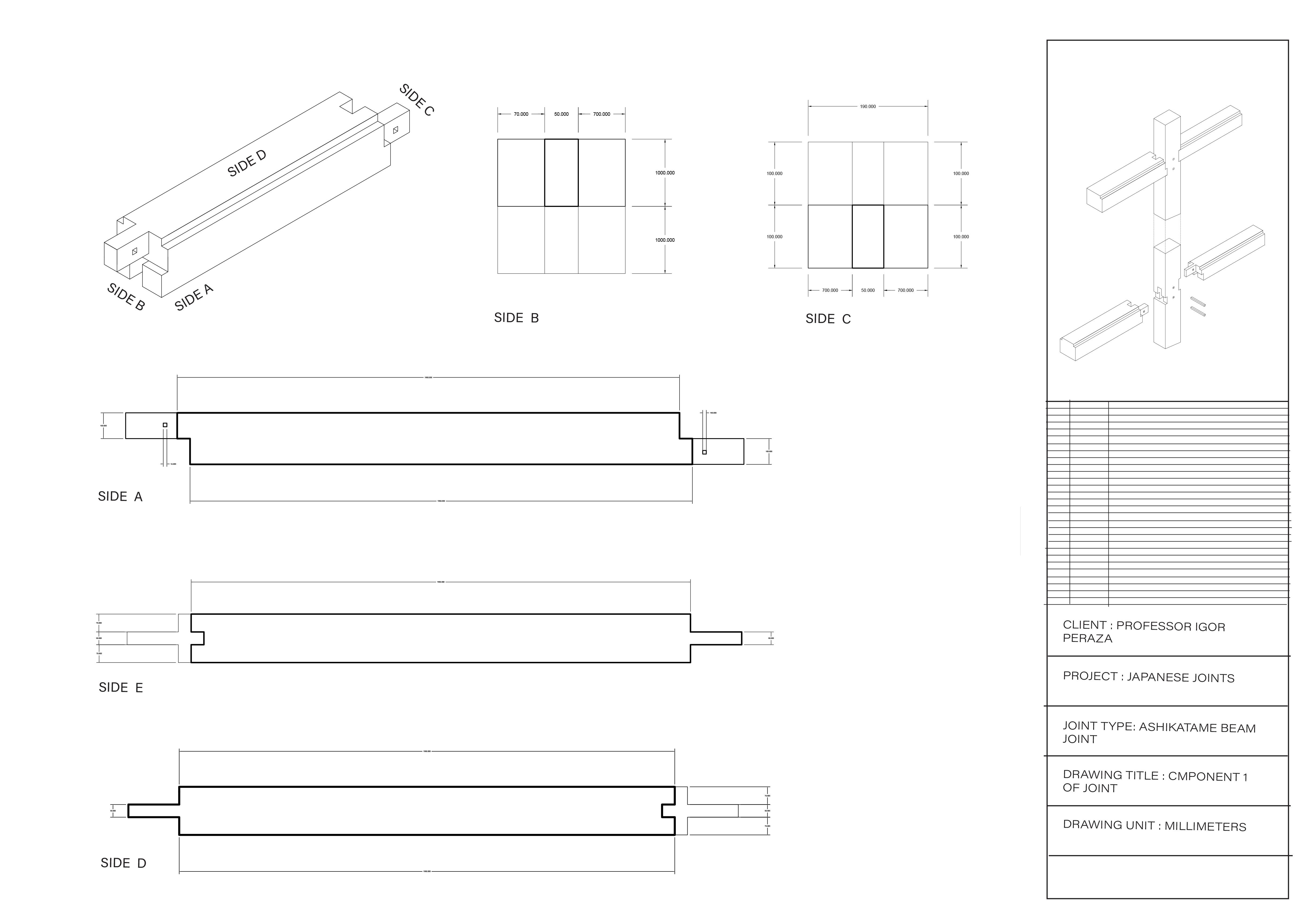
A3 | COMPONENT A
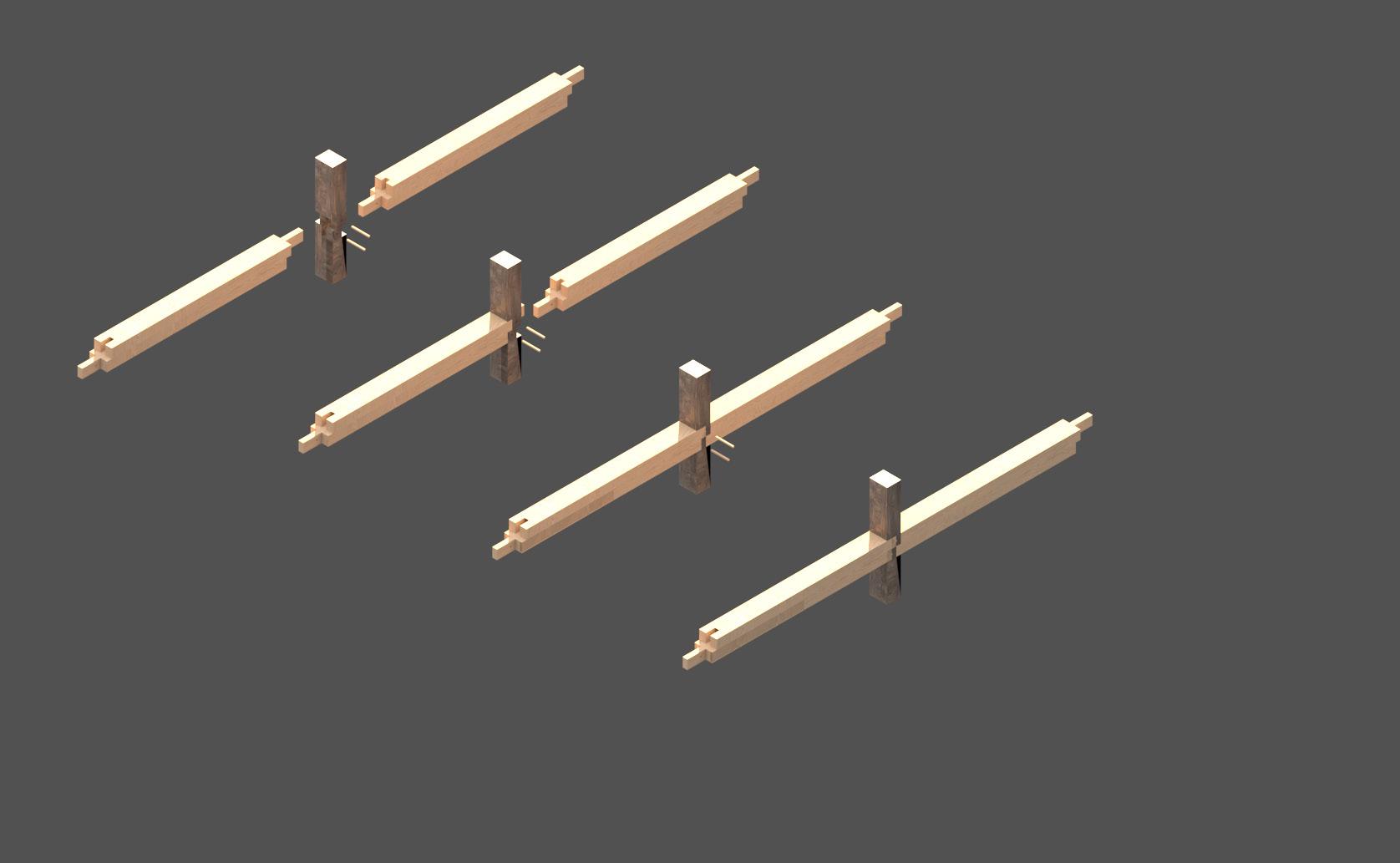
A3 | STEP BY STEP AXONOMETRIC
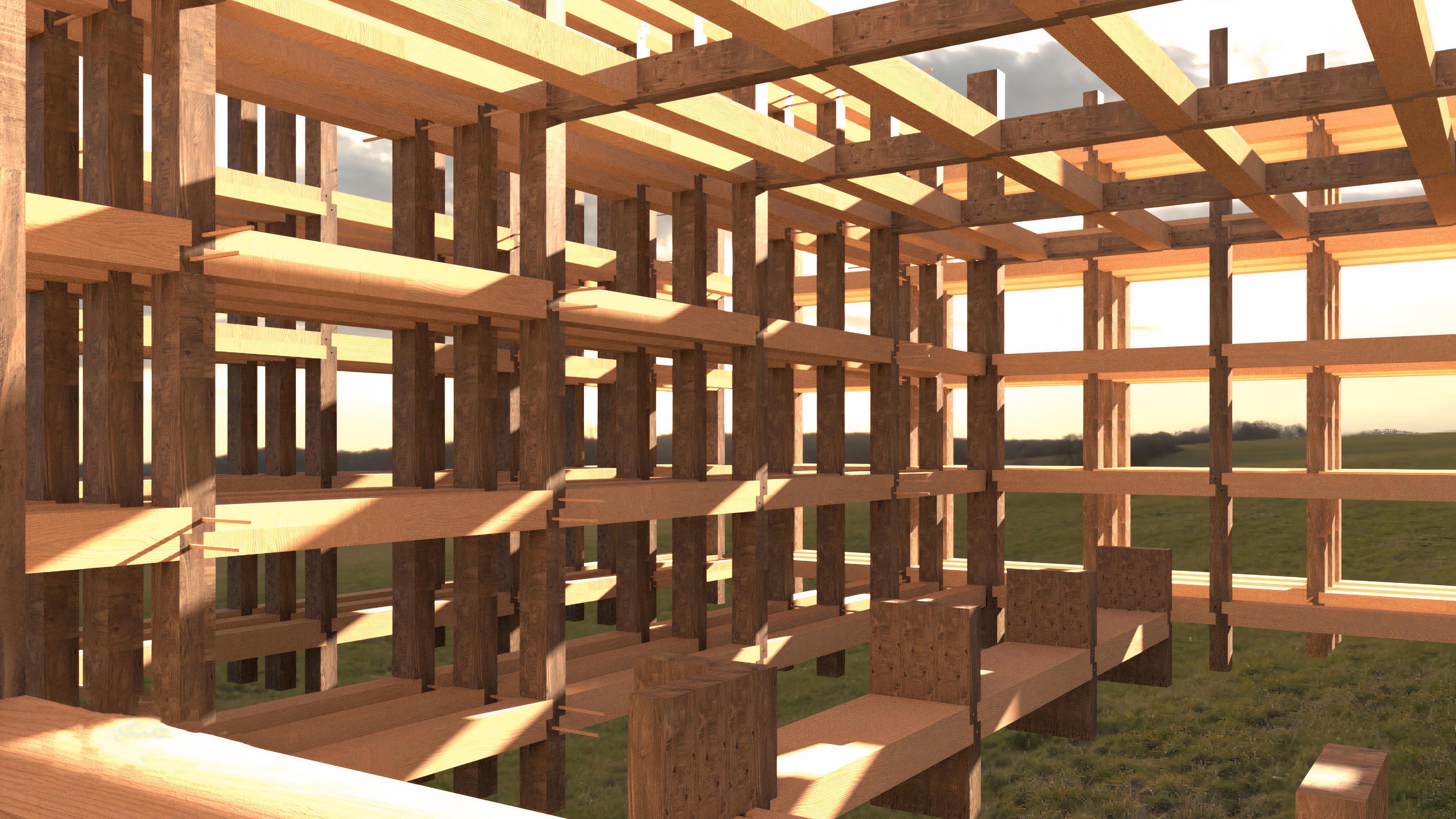
CLIENT : PROFESSOR IGOR PERAZA PROJECT : JAPANESE JOINTS JOINT TYPE: ASHIKATAME BEAM JOINT DRAWING TITLE : CMPONENT 2 OF JOINT DRAWING UNIT : MILLIMETERS A3 | PAVILLION RENDER
JOINT TYPE: ASHIKATAME BEAM JOINT
DRAWING TITLE : CMPONENT 2 OF JOINT
DRAWING UNIT : MILLIMETERS
150.000 1100.00 100.000 100.00 14.000 190.000 500.000 500.000 100.00 50.000 190.000 500.000
50.000 SIDEA
500.000
SIDE B SIDE C CLIENT : PROFESSOR IGOR PERAZA PROJECT : JAPANESE JOINTS
A3 | COMPONENT B
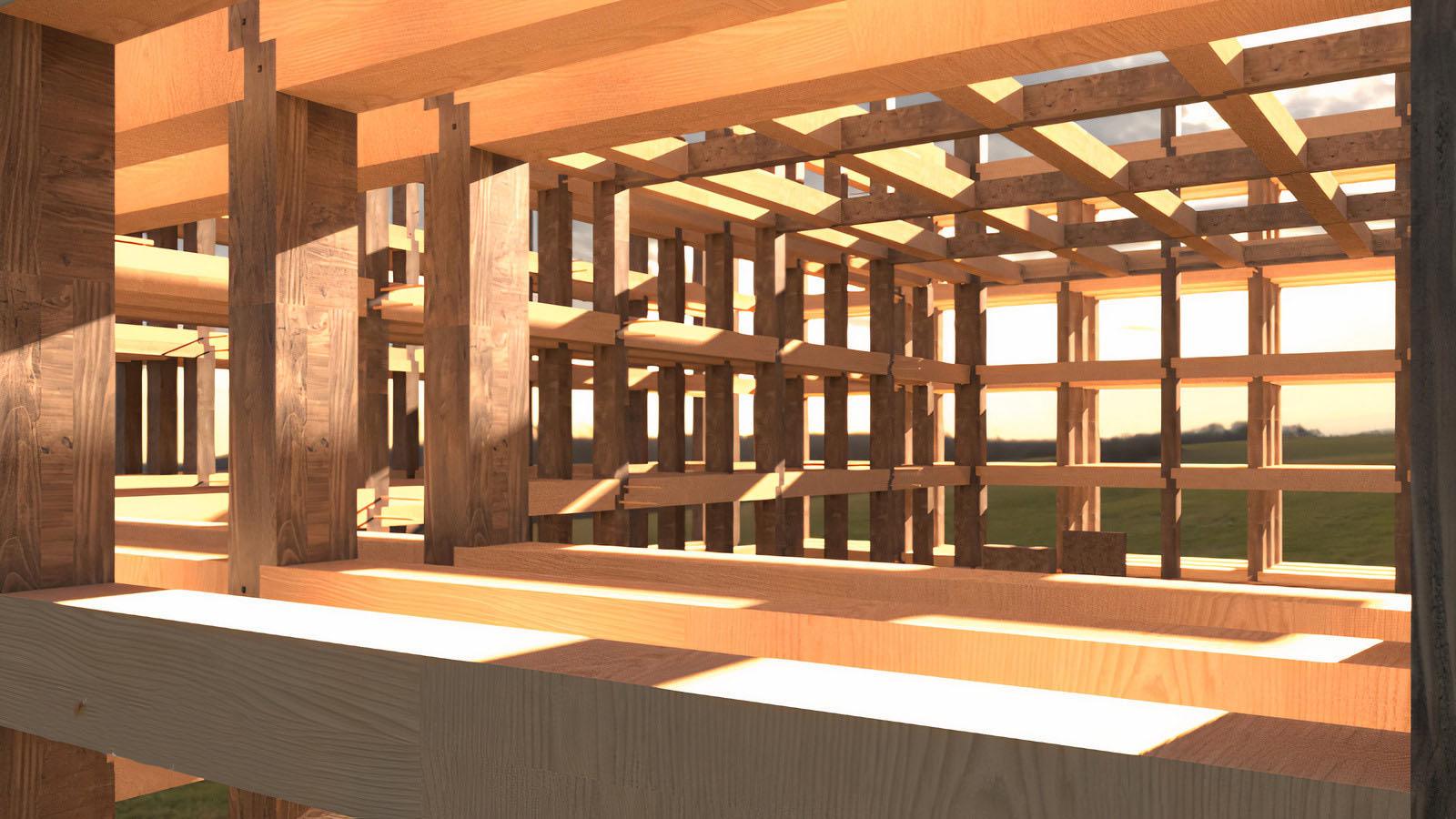
CLIENT : PROFESSOR IGOR PERAZA PROJECT : JAPANESE JOINTS JOINT TYPE: ASHIKATAME BEAM JOINT DRAWING TITLE : CMPONENT 2 OF JOINT DRAWING UNIT : MILLIMETERS A3 | PAVILLION RENDER
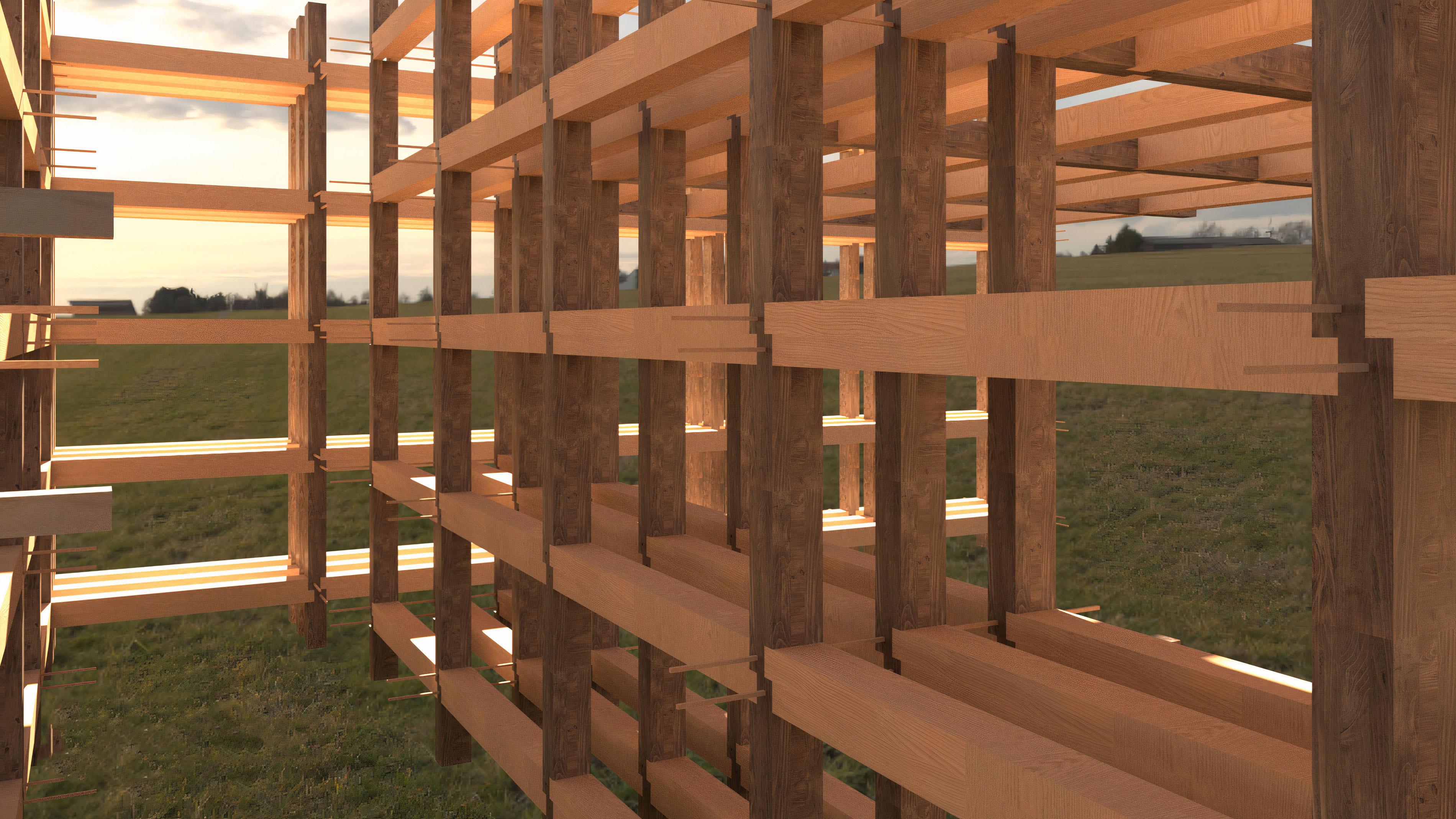
CLIENT : PROFESSOR IGOR PERAZA PROJECT : JAPANESE JOINTS JOINT TYPE: ASHIKATAME BEAM JOINT DRAWING TITLE : CMPONENT 2 OF JOINT DRAWING UNIT : MILLIMETERS A3 | PAVILLION RENDER
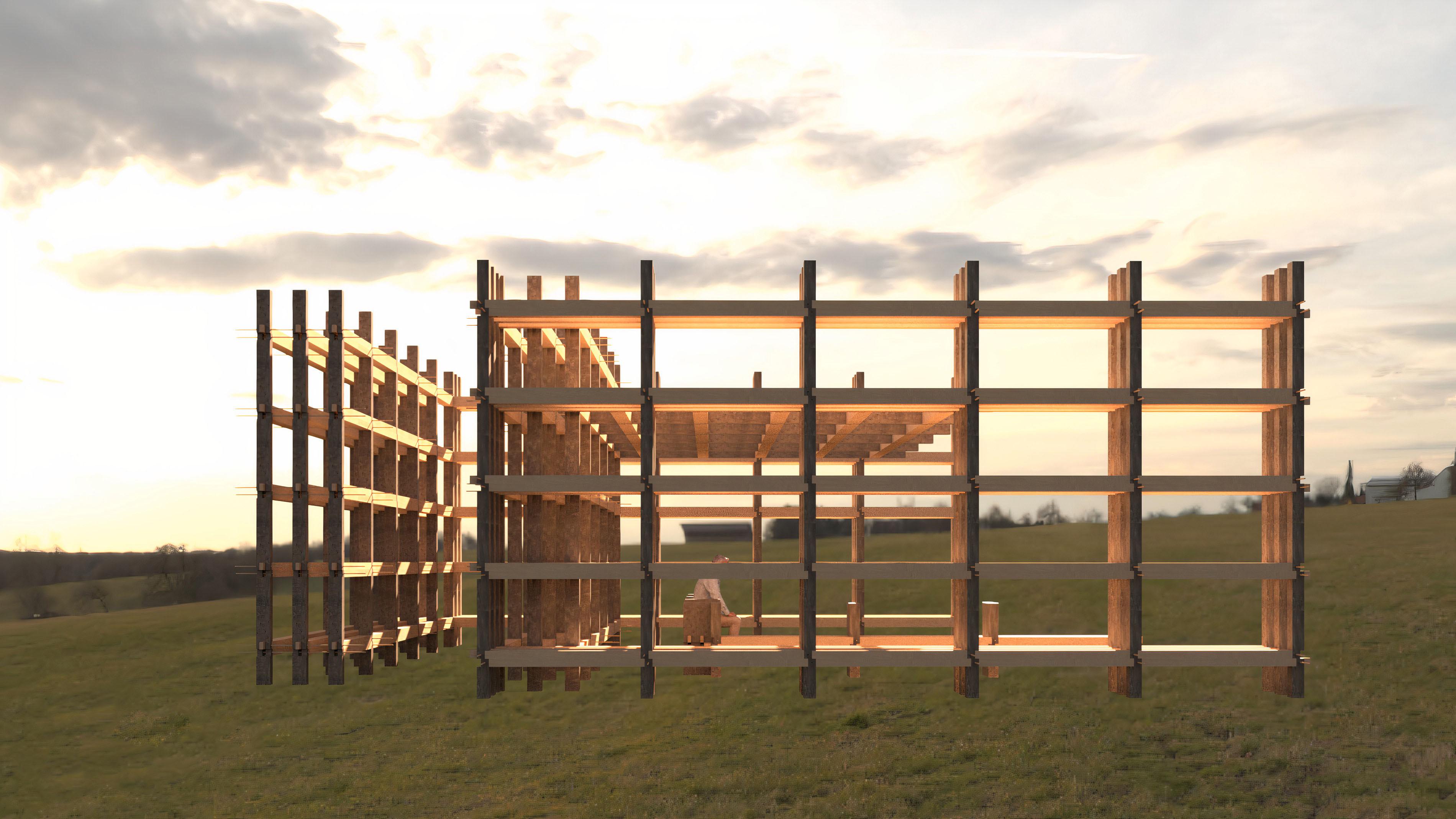
CLIENT : PROFESSOR IGOR PERAZA PROJECT : JAPANESE JOINTS JOINT TYPE: ASHIKATAME BEAM JOINT DRAWING TITLE : RENDERS DRAWING UNIT : MILLIMETERS A3 | PAVILLION RENDER
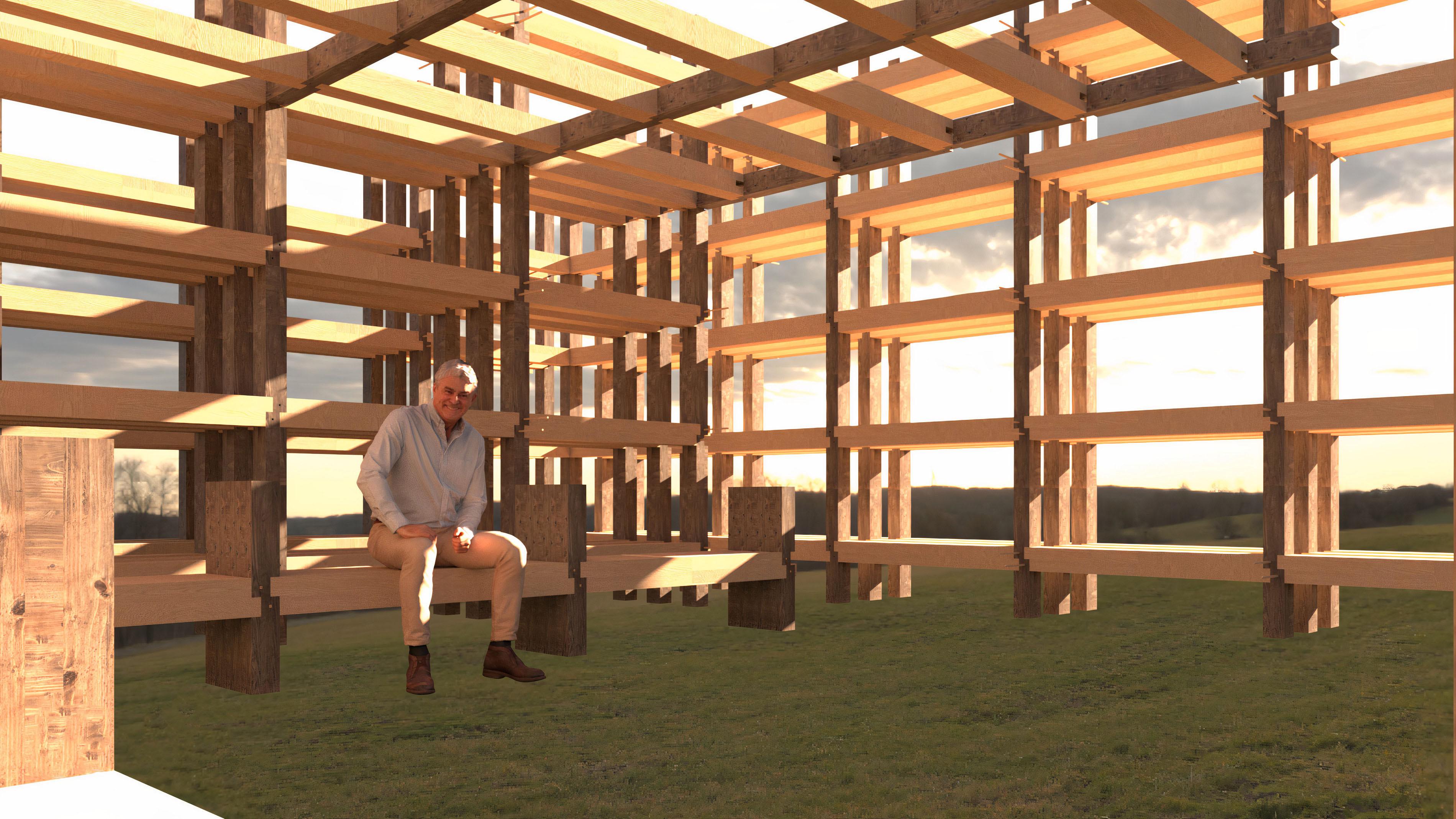
CLIENT : PROFESSOR IGOR PERAZA PROJECT : JAPANESE JOINTS JOINT TYPE: ASHIKATAME BEAM JOINT DRAWING TITLE : RENDERS DRAWING UNIT : MILLIMETERS A3 | PAVILLION RENDER
A4
FINAL DETAIL DRAWING
CLIENT : PROFESSOR IGOR PERAZA PROJECT : JAPANESE JOINTS JOINT TYPE: ASHIKATAME BEAM JOINT DRAWING TITLE : RENDERS
DRAWING UNIT : MILLIMETERS
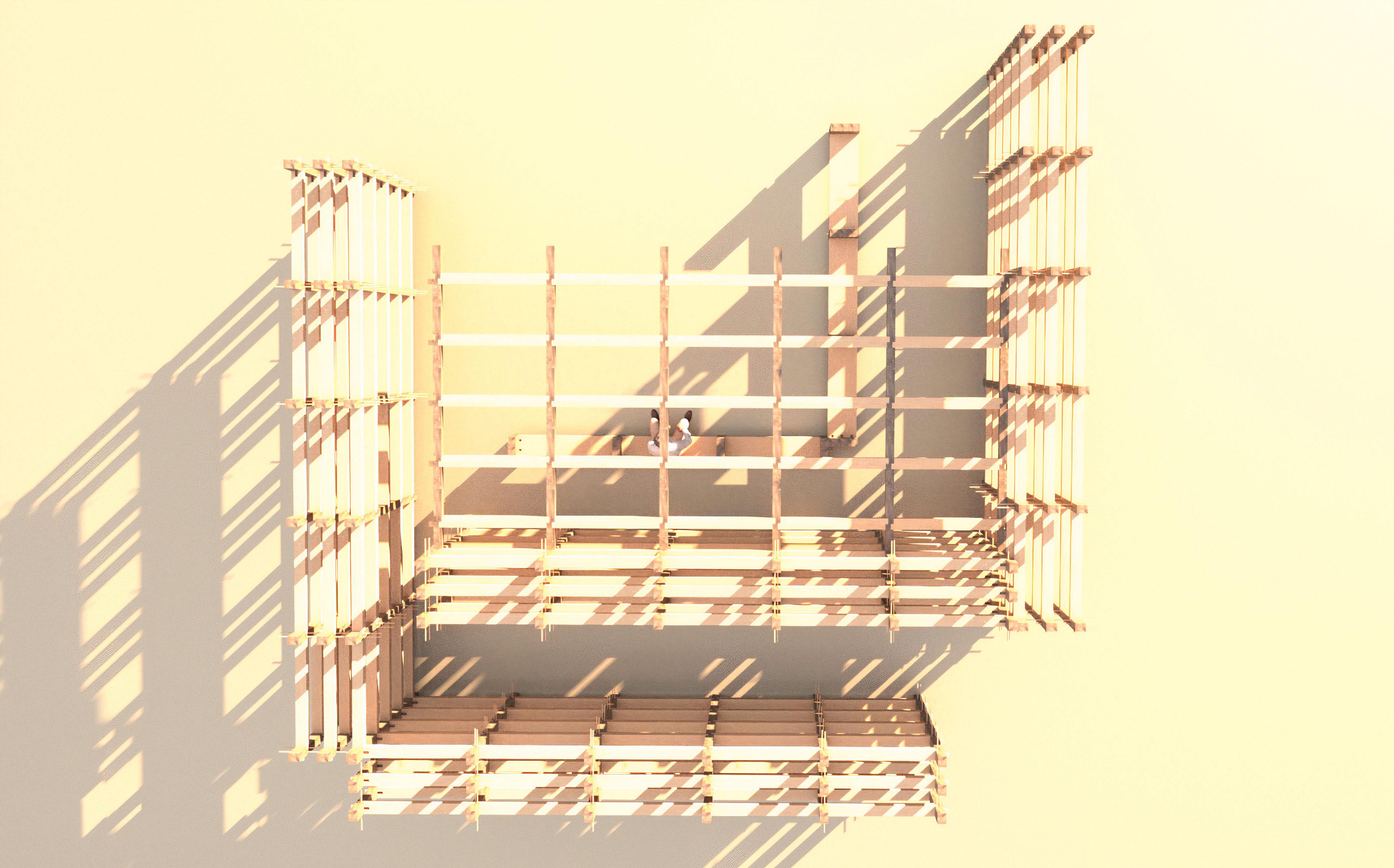
A3 | PAVILLION RENDER
LEGEND: 1. Long Roman Terracotta Bricks. 2.Long I-Beam 3.Bolts. 4. Relatively Small I-Beam. 5. L-Plate(Bracket). 6. Steel Mullion (100mm Thickness) 8.Mortar (Used to Join). 9. Short Terrocotta Brick. 10.Long Bolts. (Used to Attach First Layer of Bricks to the I-Beam) 11. Big I-Beam. 12. Section through the Centre of BIg I-Beam. 13. Long Terrocotta Bricks (Behind I-Beam). 14. Section Cut through small I-Beam. 15.Small I-bEAM 16. Bolts. 17. Double-Paned Glass. 18. Air-Gap for Insulation.
The Given are two section details of the louvre proposal for the House of Wisdom Note The Dashed lines of the drawing show hidden lines and are not lines of projection
 CLIENT IGOR PERAZA
CLIENT IGOR PERAZA
PROJECT : FINAL DETAIL DRAWING
FINAL DETAIL DRAWING
A4 | FINAL DETAIL DRAWING
DRAWING TYPE : SECTIONS HOUSE OF WISDOM , SHARJAH , UAE DRAWING UNIT: MILLIMETERS 1500.000 400.0000 100.00 100.0000 50.00 55.00 20.00 531.0000 100.00 1250.0000 230.000 95.000 1598.000 136.7400 10.0000 120.00 1. 2. 3. 4. 5. 6. 8. 9. 10. 11. 12. 13. 14. 15. 16. 17. 18.
Afraa Parkar g00088916
FINAL DETAIL DRAWING
Afraa Parkar g00088916






LEGEND: 1. Steel Mullions (100 mm Thickness) 2. Small Terrocotta Brick. 3. I-Beam (Small) 4. Long Roman Terrocotta Bricks. 5. I-Beam (Large) 6. Cylindrical Steel Rod. 7, Longitudinal Steel Bar (As Seen In Section) 9. Steel Rod (Short0 10. Longitudinal Steel Bar (Long). 11. Short Cylindrical Attachment. 12. Steel Rod Short). 13. Hei-Circular Bracket (For Attachment). 14. Cylindrical Steel Rod (Long). 15. Double-Paned Glass Window (With AIr Gap for Insulation). 16.Longitudinal Steel Bar (As Seen In Section). 17. Short Steel Bar ( For Attachment of Screen to the Mullion0

1. 2. 3. 4. 5. 6. 7. 8. 9. 10. 11. 12. 13. 14. 15. 16. 17.
1500.00
755.000 1657.00 711.000 90° 197.00
1500.000 2000.000 2000.000
FINAL BINDER - END AFRAA PARKAR G00088916





































 CLIENT IGOR PERAZA
CLIENT IGOR PERAZA