
EIMAN MOHAMED, LEED AP BD+C
Portfolio 2018-2024
+ Master of Science in Advanced Architectural Design
+ Master of Science in Architectural Studies
+ Bachelor of Architecture (NAAB Accredited)
+ Minor in Design Management


Portfolio 2018-2024
+ Master of Science in Advanced Architectural Design
+ Master of Science in Architectural Studies
+ Bachelor of Architecture (NAAB Accredited)
+ Minor in Design Management
2023-2024 | Thesis Advisor: Eric Mumford
Word Count: 20,000
Available on Open Scholarship
This thesis focuses on exploring housing as a determinant of health; thus, the aim is to investigate the historical and current influence of housing design and city planning on occupant health and population health in metropolitan cities. The thesis will primarily examine how housing affects the health of low-income individuals. Historically and presently, this demographic has been disproportionately affected by health issues stemming from overcrowding, substandard housing design, declining neighborhood conditions, and environmental inequities. The goal is to discern the dimensions and standards for healthy housing against which designers and planners can define health outcomes. By acknowledging the factors that influence healthy housing, designers can establish inclusive conditions early in the project planning phase that support individuals in living and maintaining healthy lifestyles.
THESIS OUTLINE:
Chapter 1: 19th Century Industrialization & The Impact on Urban Health
1.1 Industrial Housing Types in Manchester, UK
1.2 New York City Tenements, USA
Chapter 2: 20th Century Garden City Movement
2.1 Master planning & Health in Letchworth
2.2 Social & Affordable Housing
Chapter 3: 21st Century Urbanism & Health
3.1 Dimensions of Housing
3.2 Environmental Justice and Health
Chapter 4: 21st Century Case Studies Promoting Healthy Living
4.1 Via Verde by Dattner Architects, South Bronx, NYC
4.2 Mariposa District Redevelopment, Denver, Colorado
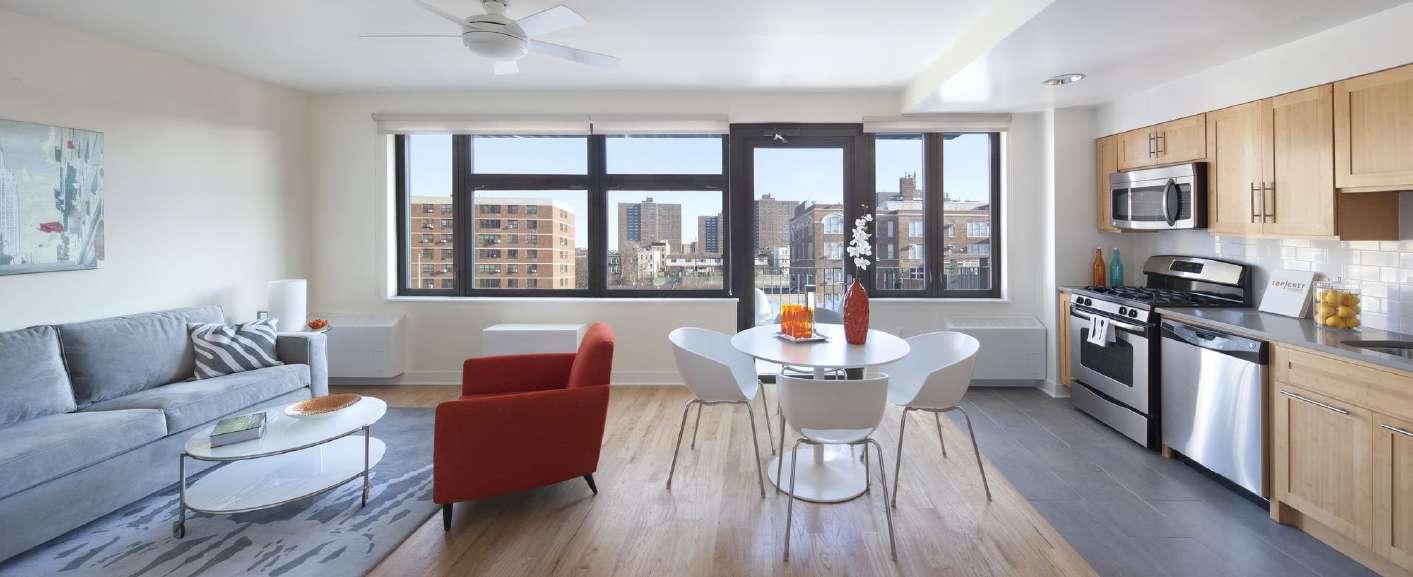
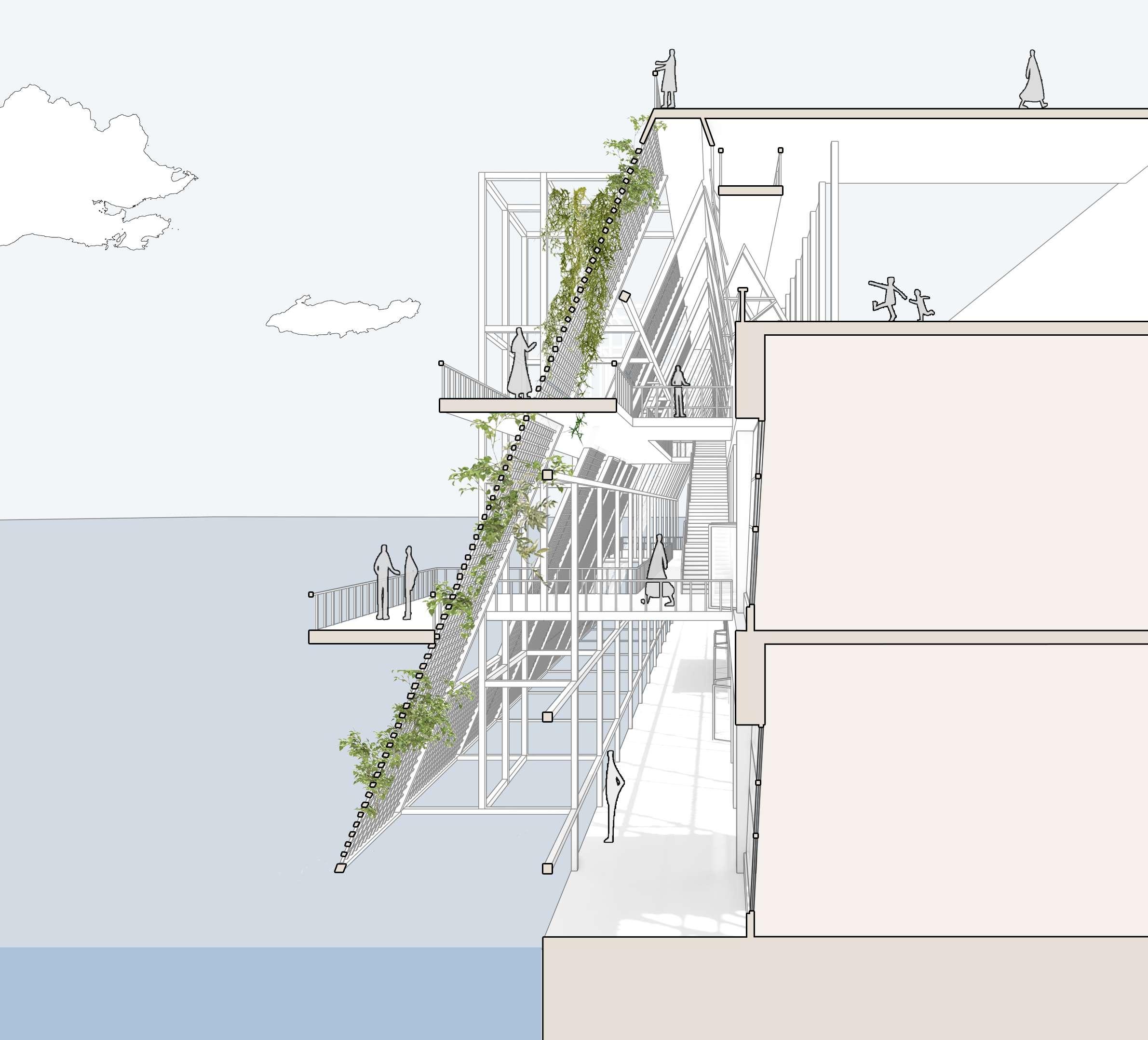
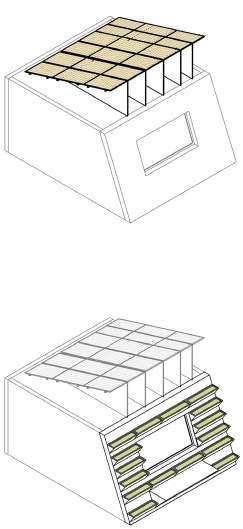











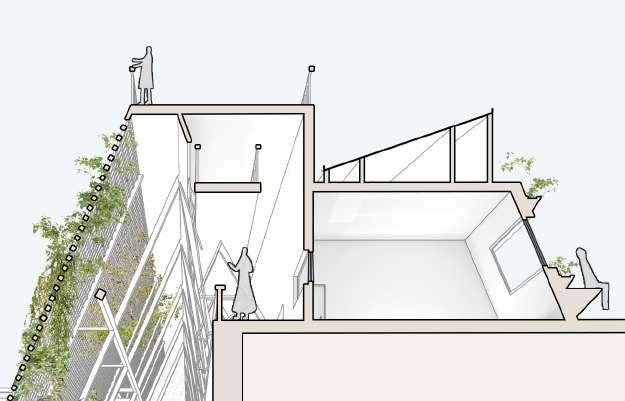
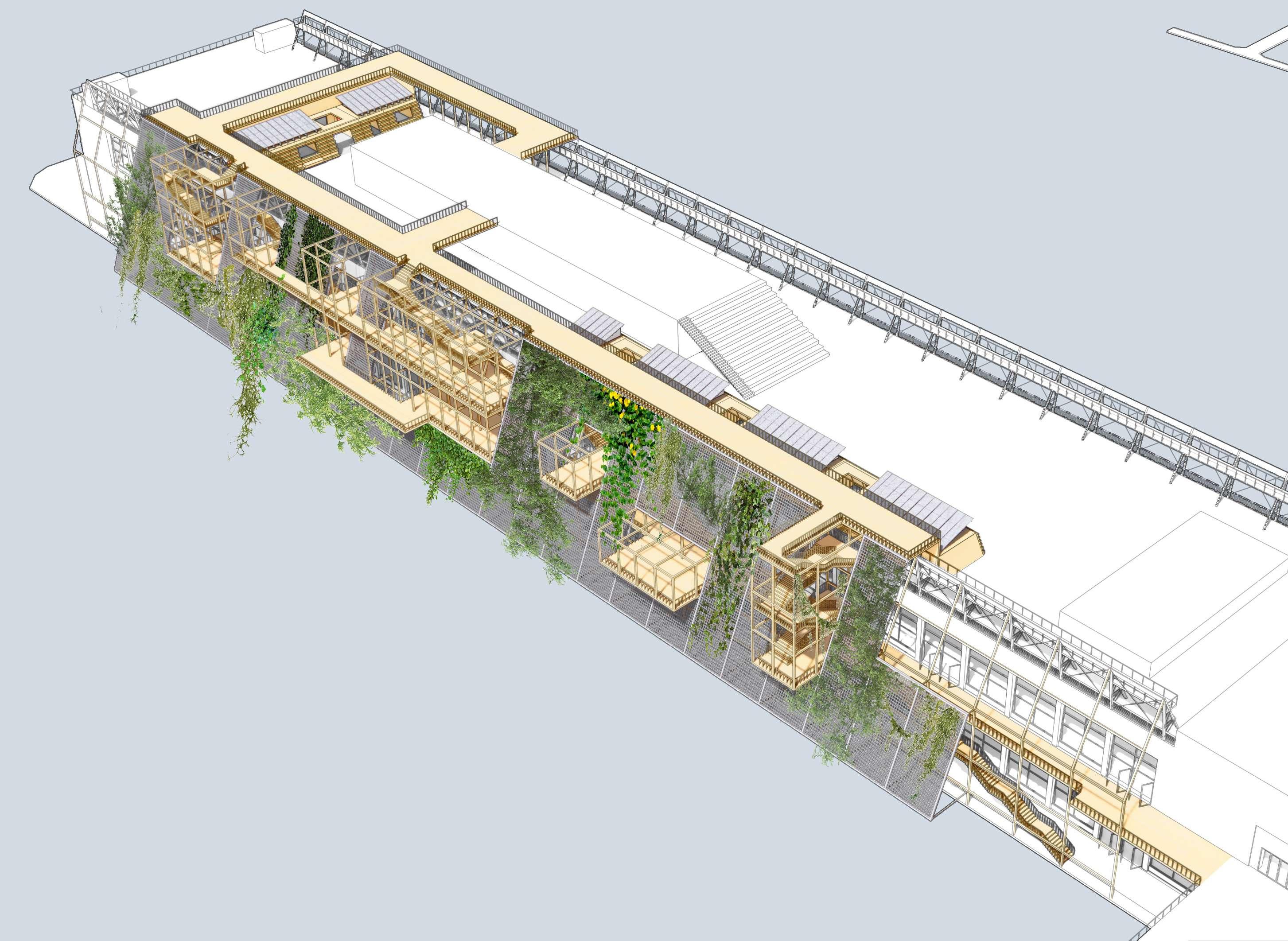


In collaboration with Jacob Davies and Shannon O’Donnell
We were encouraged in this project to design with the Hanover principles in mind. The Hannover Principles represent a set of statements about designing buildings and objects with forethought about their environmental impact, their effect on the sustainability of growth, and their overall impact on society. We were tasked with choosing multiple clients from nature (plants, birds, algae, butterflies) to human (kids, adults, senior citizens, college students) and create a habitat for both clients using shipping containers that can easily be repurposed and moved. The project utilizes these following strategies:
1. Rainwater will be collected through the roof system and distributed in a way that provides for all habitats.
2. The human and non-human (nature) clients receive equal treatment in placement and number of units.
3. The elderly clients will have units always placed on the first level due to potential issues with mobility.
4. Spaces between elderly living units and kindergarten will be green spaces.
5. Must have units solely for non-human clients, with accommodations for them in the “between” spaces as well.
6. Each human client type is on their own level, with n on-human clients dispersed throughout.
7. Shared spaces will provide an opportunity for collaboration between all clients.
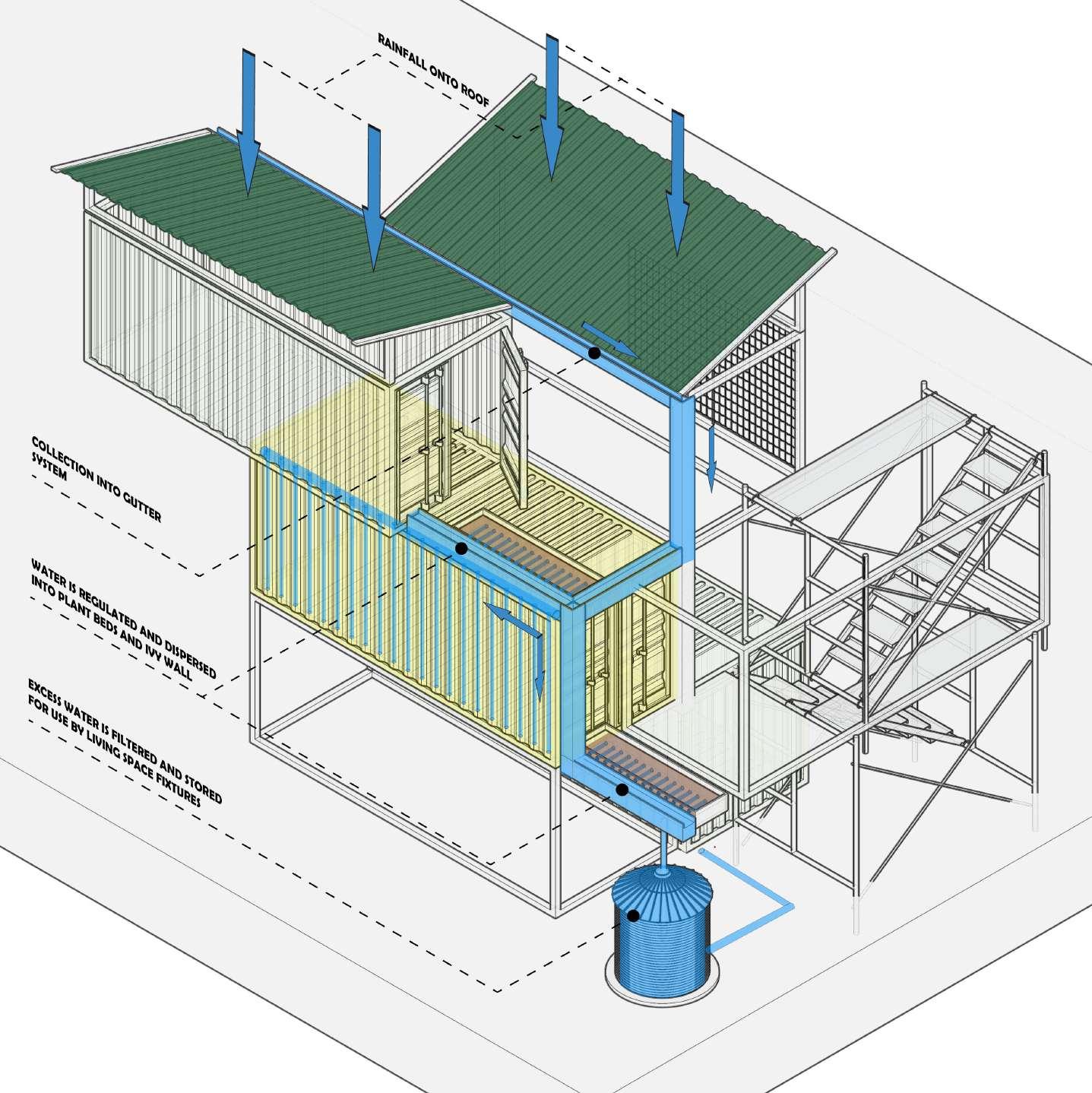
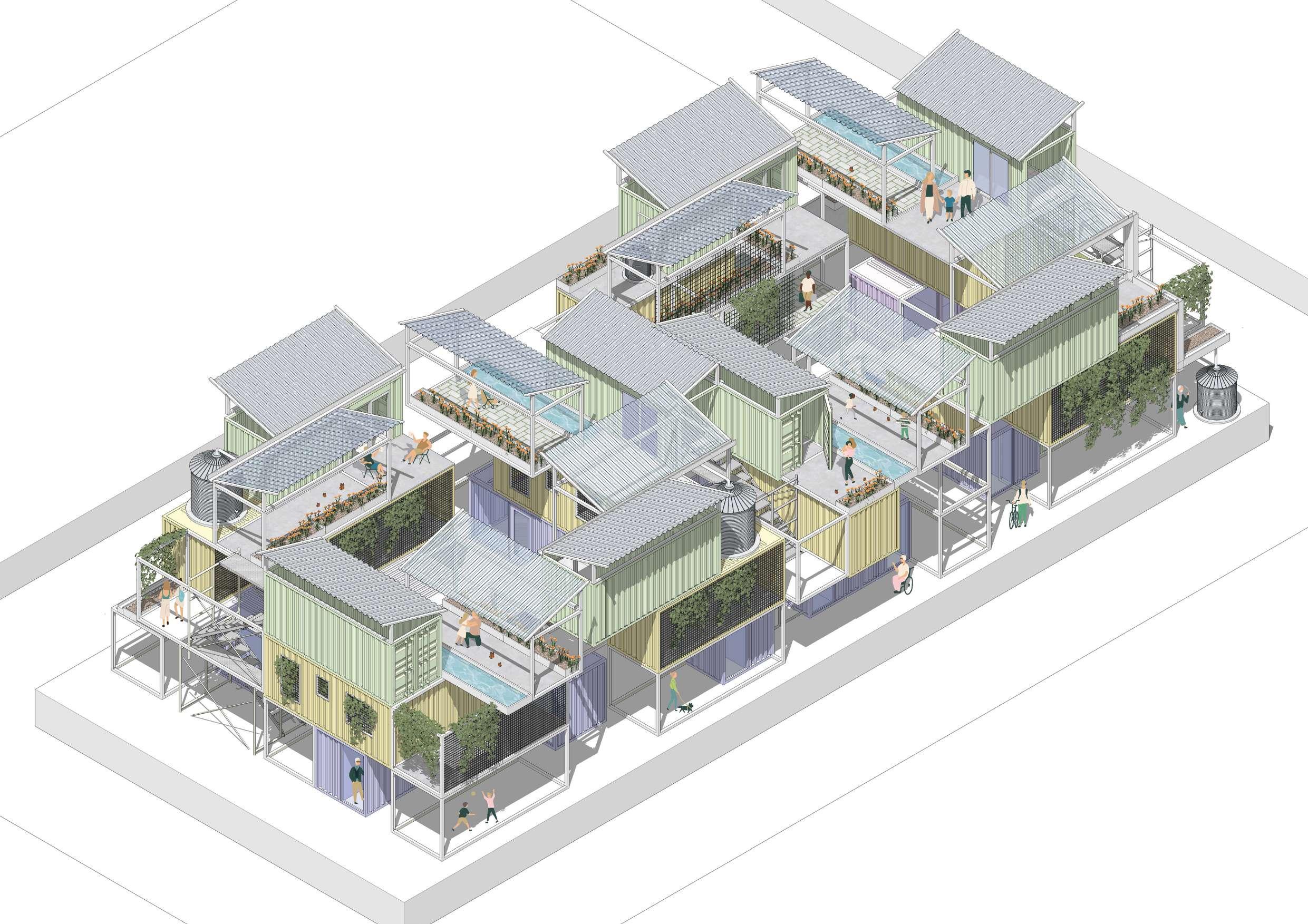
Spring 2021 | Instructor: Marcus Farr
Site Location: Dubai, United Arab Emirates
In collaboration with Nadine Elsherbini
A Maggie Center is a caring environment that can provide support, information, and practical advice to cancer patients. This project is in the United Arab Emirates, specifically in the city of Dubai in Umm Hurair 2. Rashid Hospital is the second oldest hospital in the UAE which makes it a hub for patients across the country. This is a design proposal for Rashid Hospital’s first ever Maggie Center. Through understanding Phenomenology, we found the best way to create spaces that impact the human senses was through color and light. We investigated color psychology and how specific colors can alter human emotions. Considering most of our users are people with disabilities, it was important to create spaces that avoid overstimulation by over exposure to light. We tackled that by placing our windows and skylights so that they create washes of light rather than harsh direct sunlight. You can see in our diagrams the impact of these colored washes of light in the space.
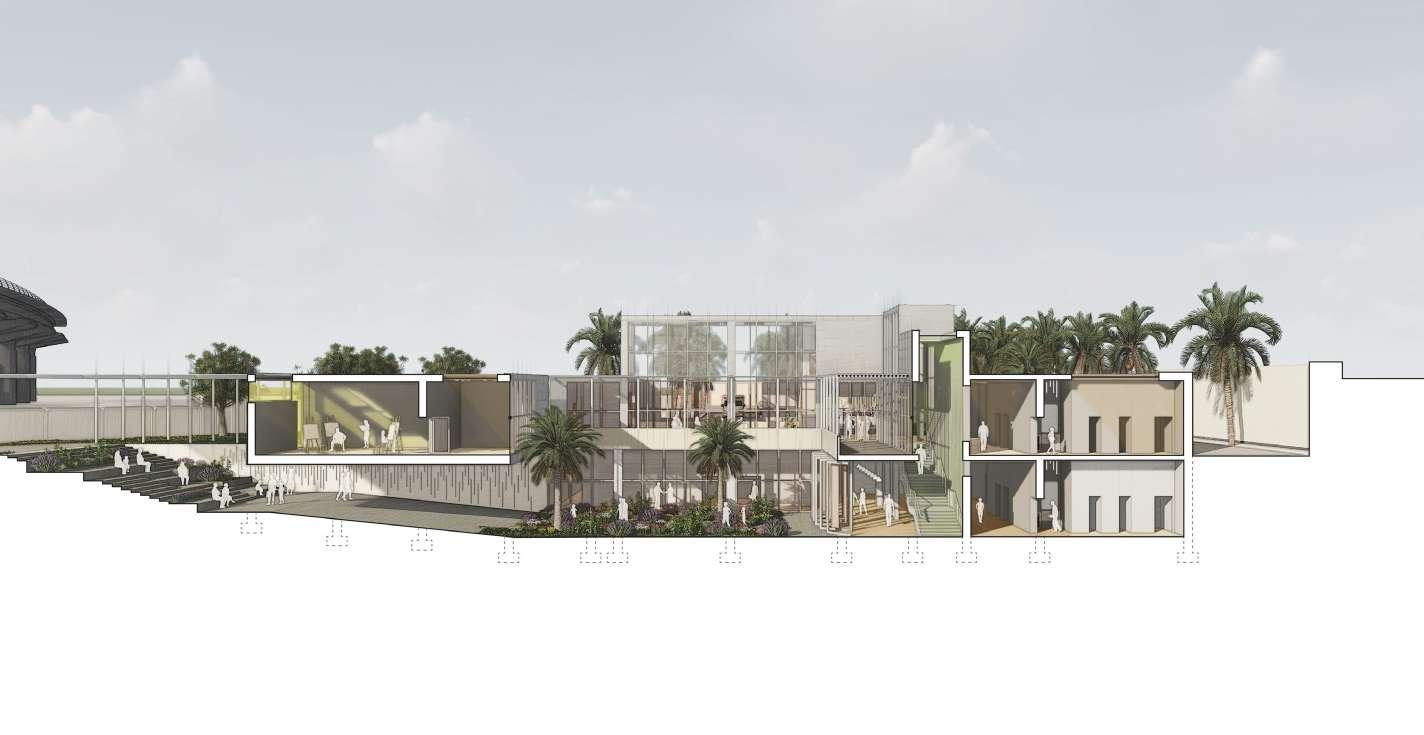


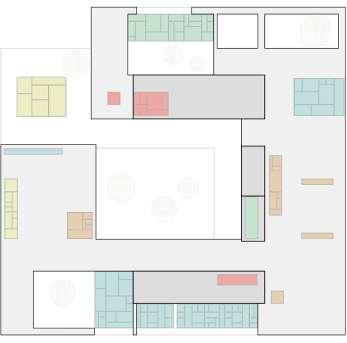
















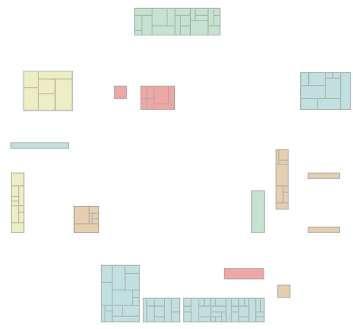




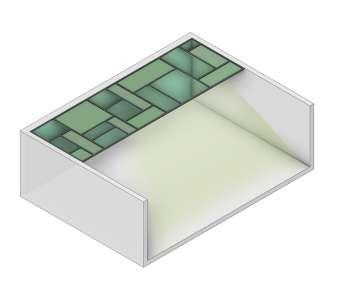
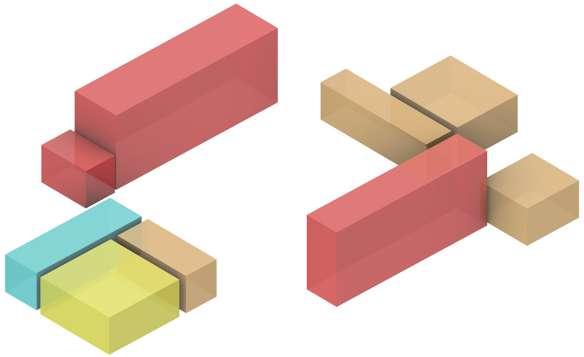
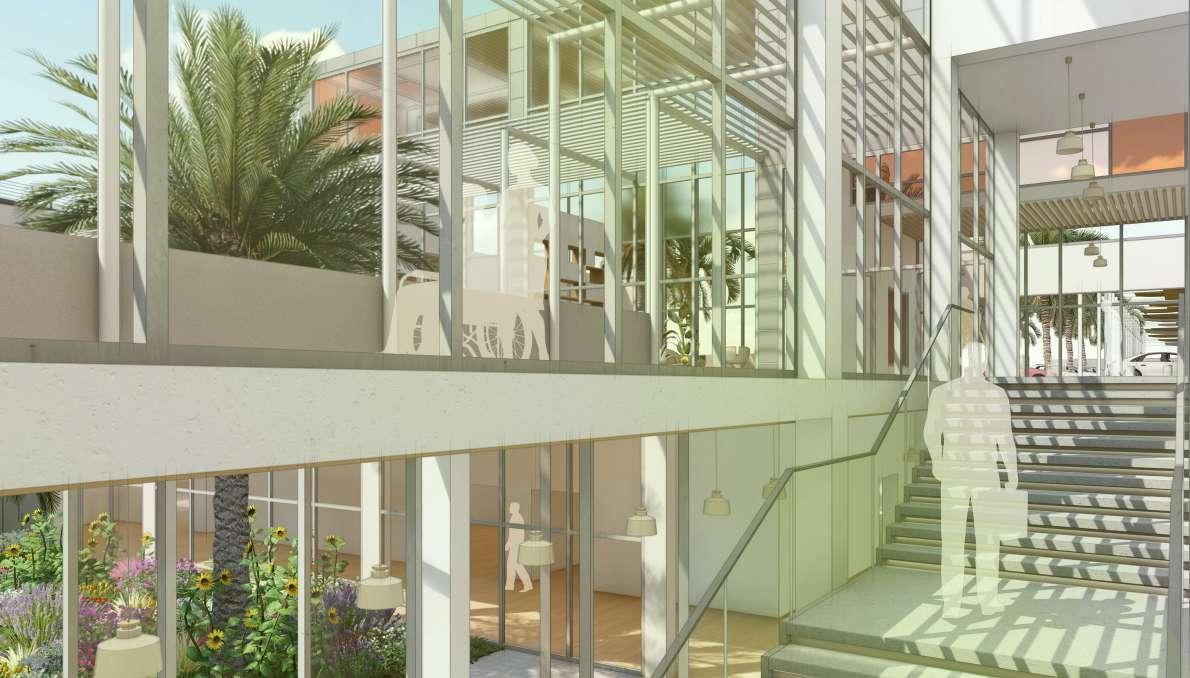

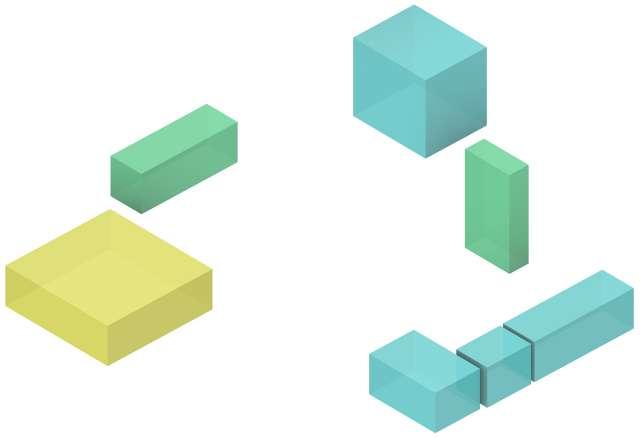


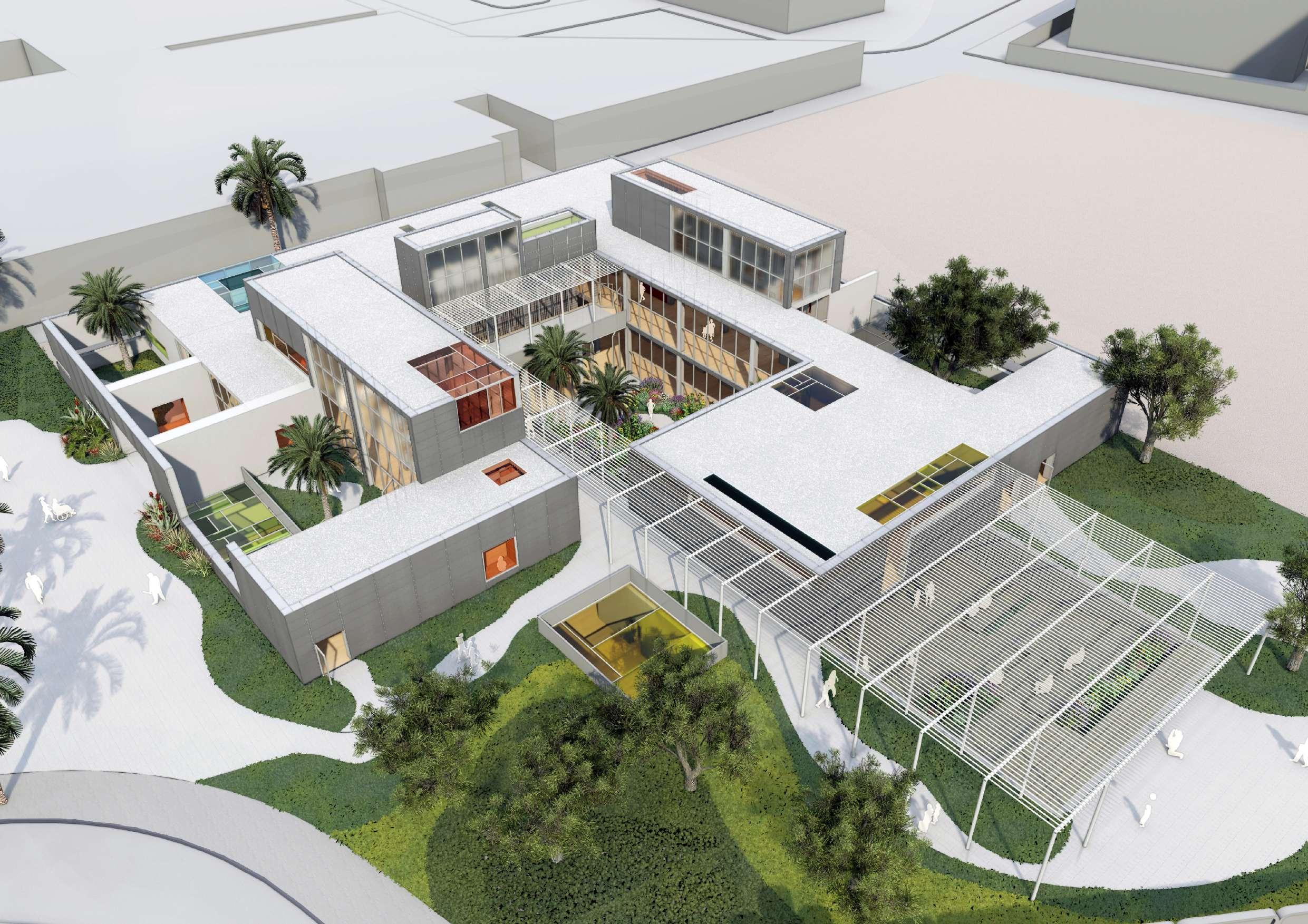
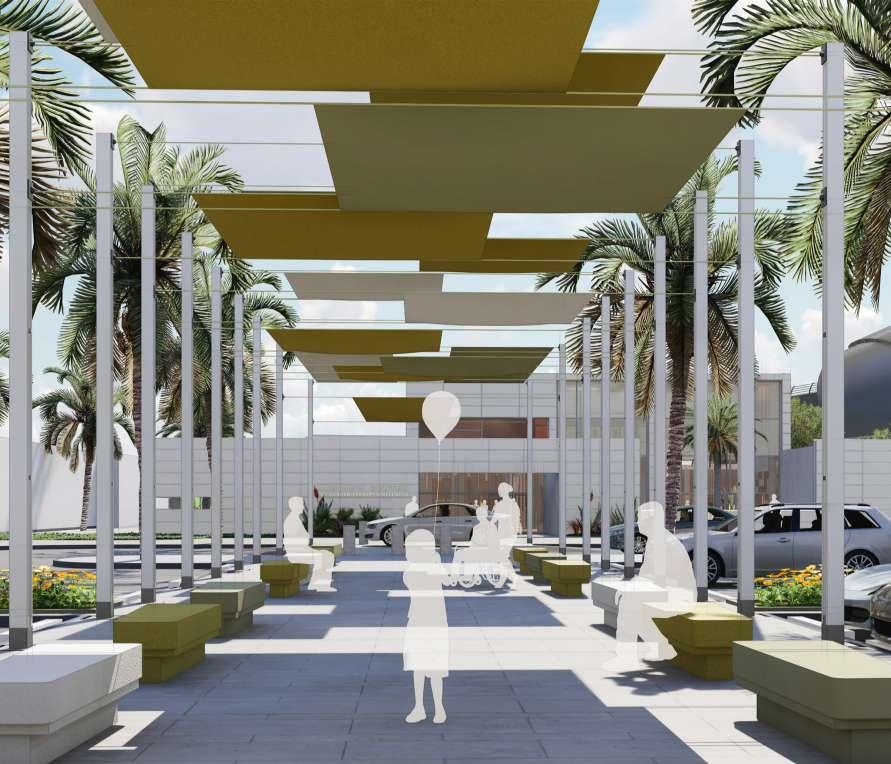


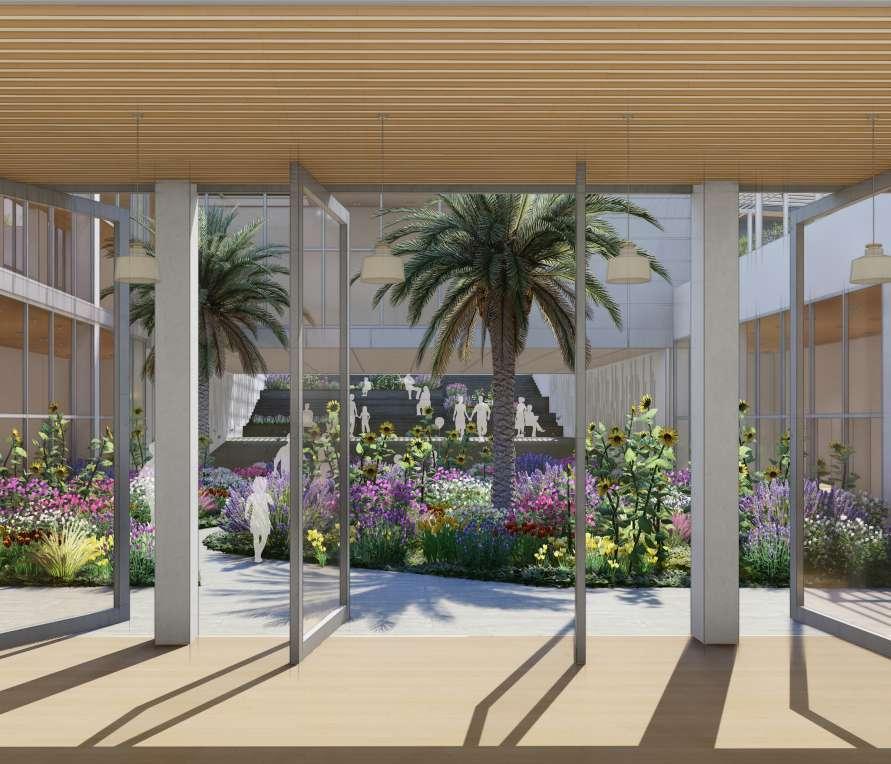






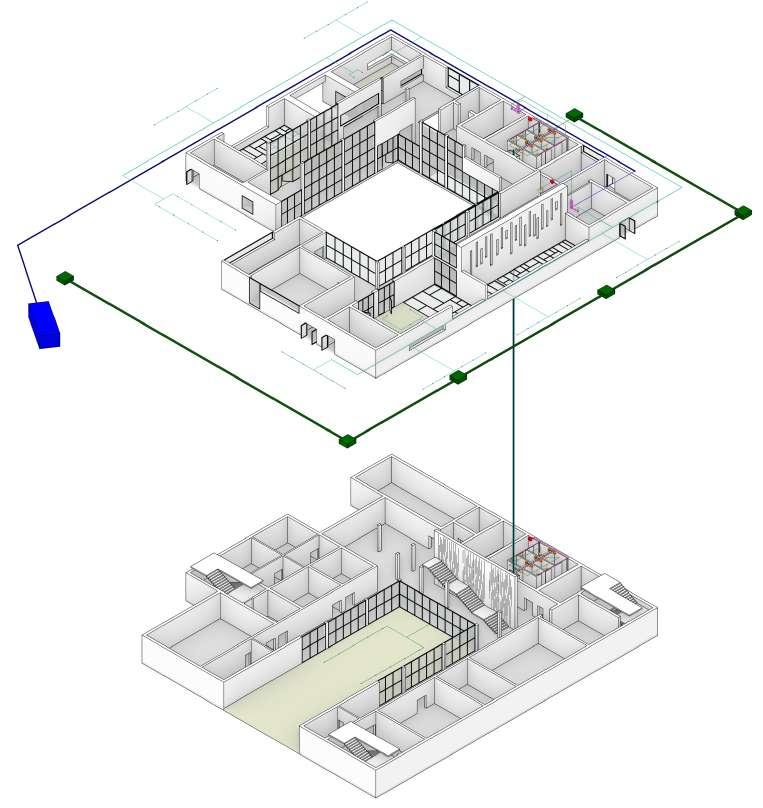












Spring 2024 | Instructor: Matthew Bernstine
Site Location: Rock Hill, Missouri
In collaboration with Toritcha Colluibaly
Rock Hill faces several challenges that threaten its sustainability, including flooding, urban heat island effects, reliance on fossil fuel-generated electricity, and limited accessibility to green spaces for residents in certain wards. The lack of pedestrian, cycling, and public transit infrastructure along Manchester Road further impedes mobility, while the neglected Deer Creek represents a missed opportunity for community revitalization.
To address these issues, the framework plan outlines five goals: implementing flood mitigation measures, promoting solar energy adoption, creating a comprehensive walking trail to connect green spaces across all wards, improving pedestrian and alternative transportation infrastructure along Manchester Road, and revitalizing Deer Creek with a scenic walking trail to enhance community interaction and recreation.
High flooding risk: relocate existing industrial buildings that are closest to Deer Creek and replace with rain gardens
New green space on mall parking lot
Additional walking paths to connect additional green spaces
Spring 2024 | Instructor: Matthew Bernstine
Site Location: Lower Manhattan, NYC
In collaboration with Toritcha Colluibaly
New York City is part of the Rockefeller Foundation’s 100 Resilient Cities initiative, which focuses on enhancing physical, social, and economic resilience in cities. The study centers on Lower Manhattan, vulnerable to flooding, storm surges, and the urban heat island effect. Key risks include rising sea levels, with projections indicating that by 2050, 37% of Lower Manhattan’s buildings will be at risk from storm surges, increasing to 50% by 2100. Following Hurricane Sandy’s devastation in 2012, the city launched multiple projects under the Lower Manhattan Coastal Resiliency (LMCR) Project to protect the area. These include the Brooklyn Bridge Montgomery Coastal Resilience project, which features floodwalls and community amenities, and the Seaport Coastal Resilience project, focusing on flood control and ecological enhancements.
In response to rising temperatures and heat waves, New York City implemented initiatives like the NYC Cool Roofs Program, promoting reflective roofs to reduce heat, and the Climate Mobilization Act, which mandates green roofs and solar PV systems on new buildings. The Million Trees initiative also contributed to increasing shade coverage, further enhancing the city’s resilience against climate risks.
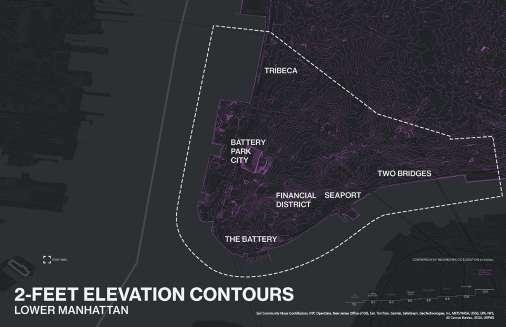
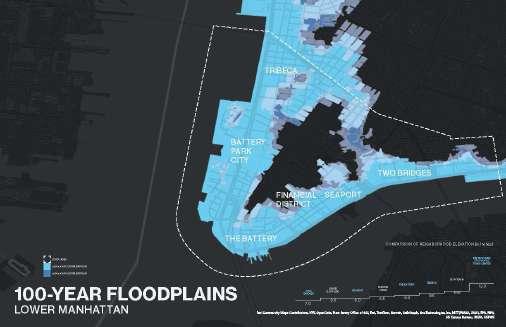
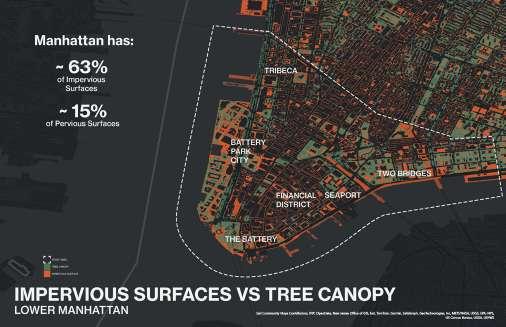
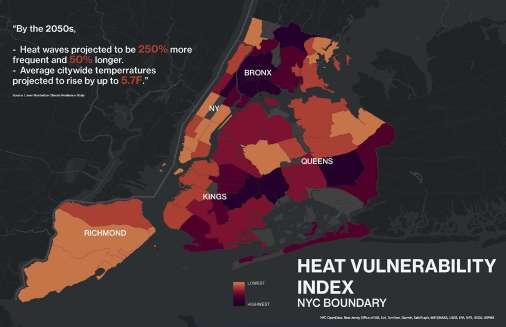
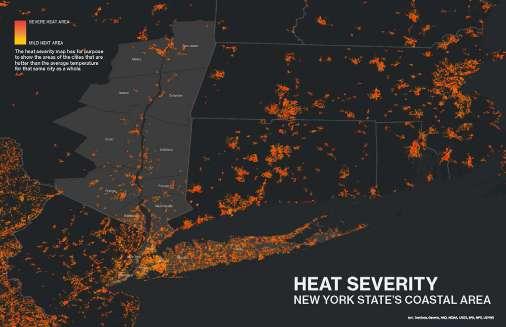


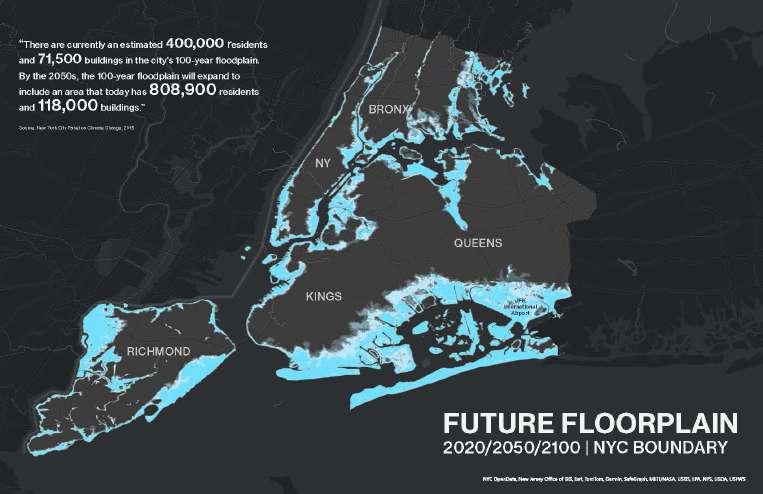
Spring 2023 | Instructor: Patty
Heyda
Site Location: Ferguson, Missouri
The studio focused on mapping where issues of privatization, inaccessibility, individuality, exclusion, privilege and their attendant environmental and social crisis are incredibly compounded and pronounced in Ferguson, Missouri. This mapping would later on inform the proposed public program we will design. I focused on the health sector and finding the social and structural determinants of health that are affecting the residents of Ferguson. I developed the Rehabilitation Center as a response to the poor health metrics I discovered in Ferguson.
The program focuses on preventing further disability by supporting clients to reduce the chance of relapses and improve their wellbeing. The aim is to provide education, advice, interventions, counseling and mental health services to prevent or slow the onset of further impairments and maintain a person’s level of ability. Rehabilitation centers are at the intersection between medical and social services. Rehabilitation incorporates different components of biological, societal, and contextual factors that affect the health and function of individuals experiencing various health challenges. By restoring, preventing, or slowing deterioration (sensorial, physical, intellectual, mental, cognitive, or social), rehabilitation contributes to people reaching their full potential and participating in society. Therefore, it impacts not only the individuals, but also their families, communities, and economies.
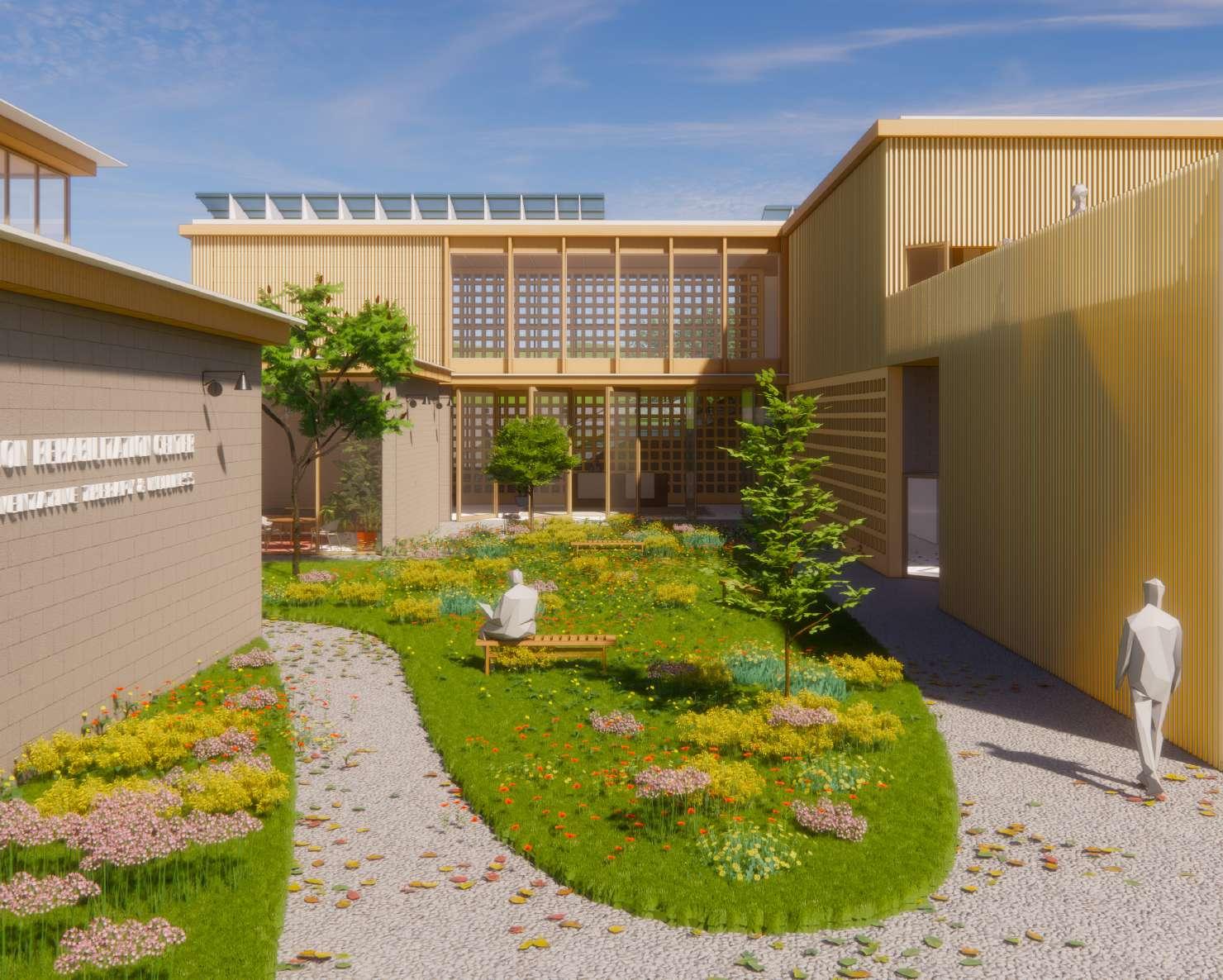
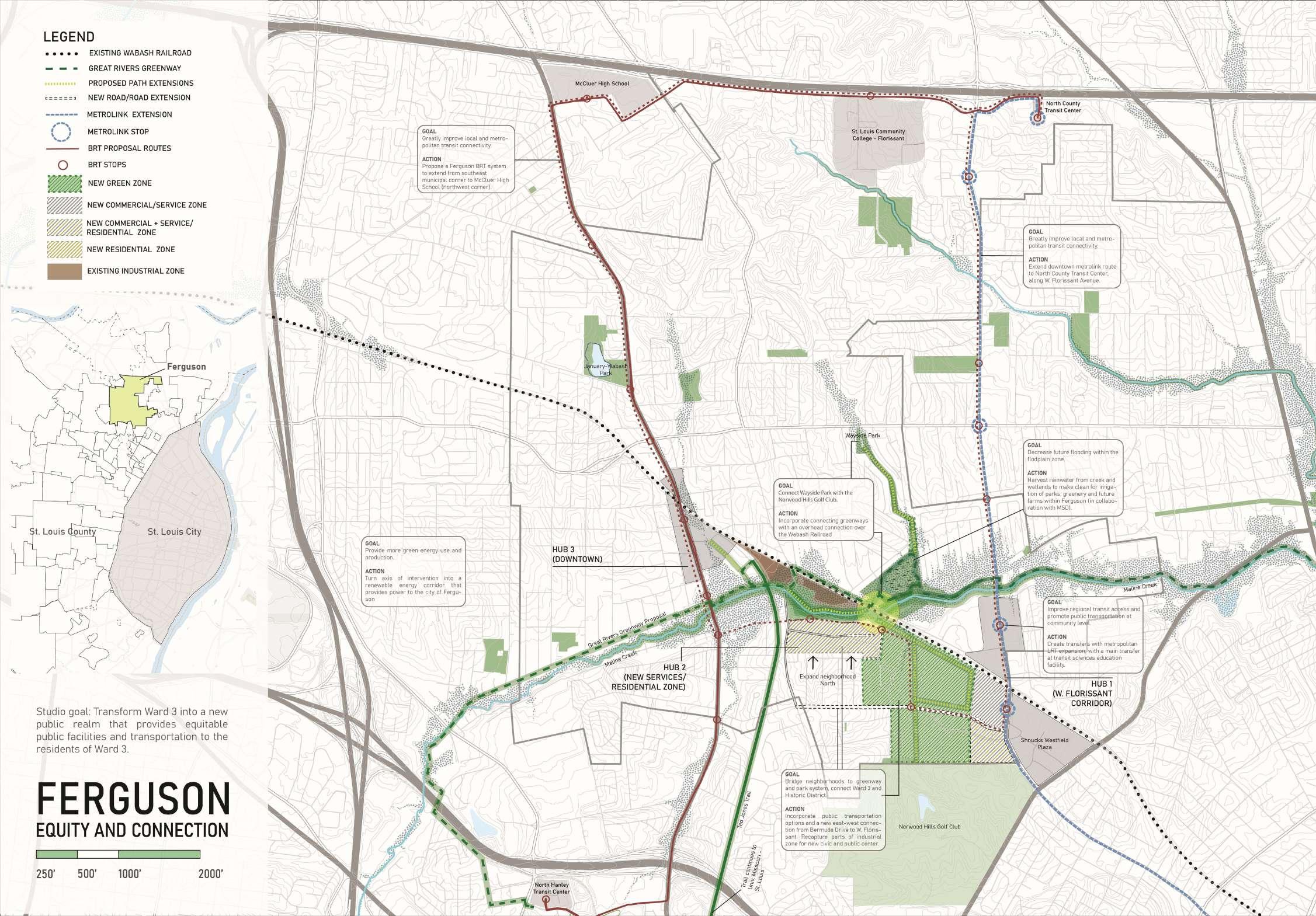
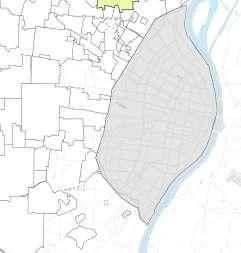


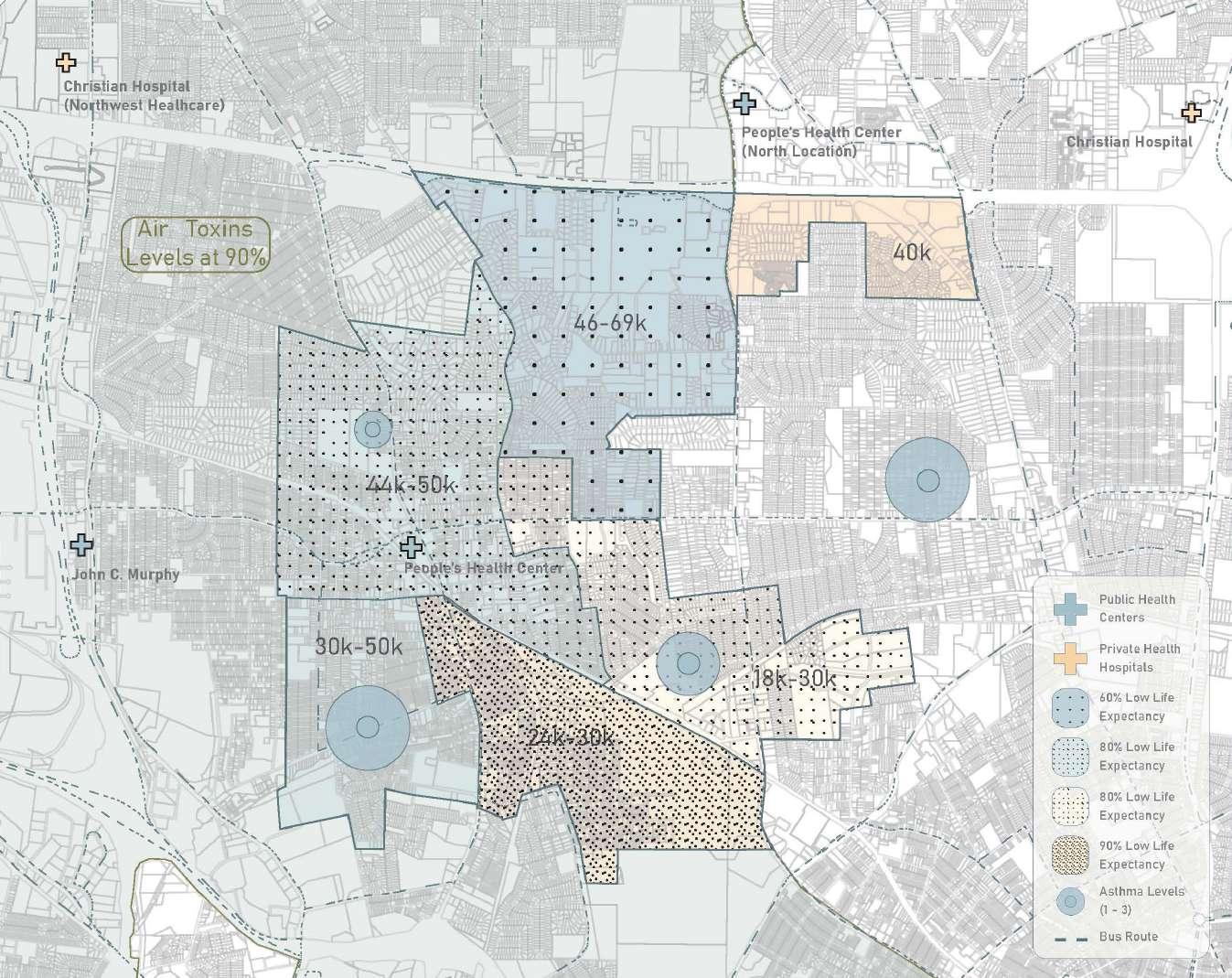
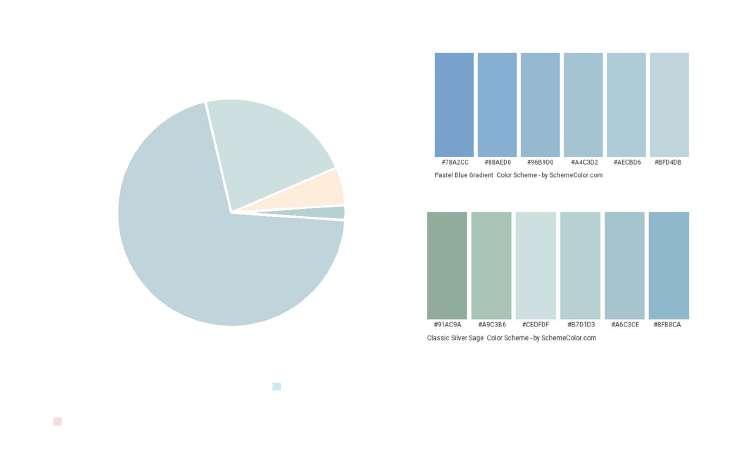
John C. Murphy clinic is outside Ferguson while the People’s Health Center is inside Ferguson. Both health centers are committed to serving the insured and impoverished, uninsured populations in St. Louis and St. Louis County communities. 11.8% of Ferguson, MO residents are uninsured.
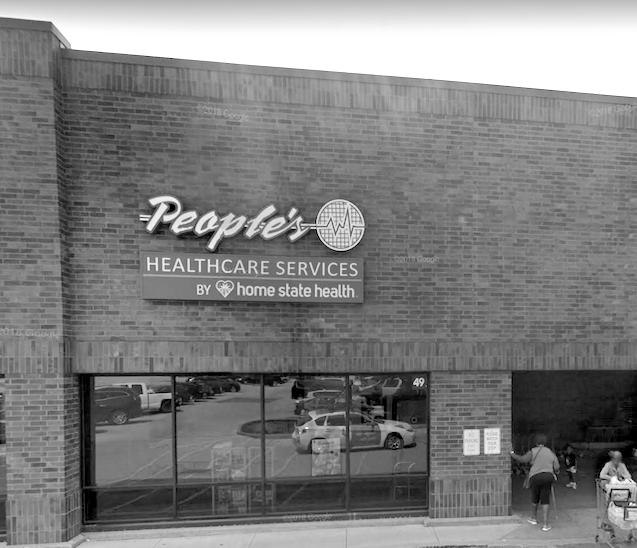
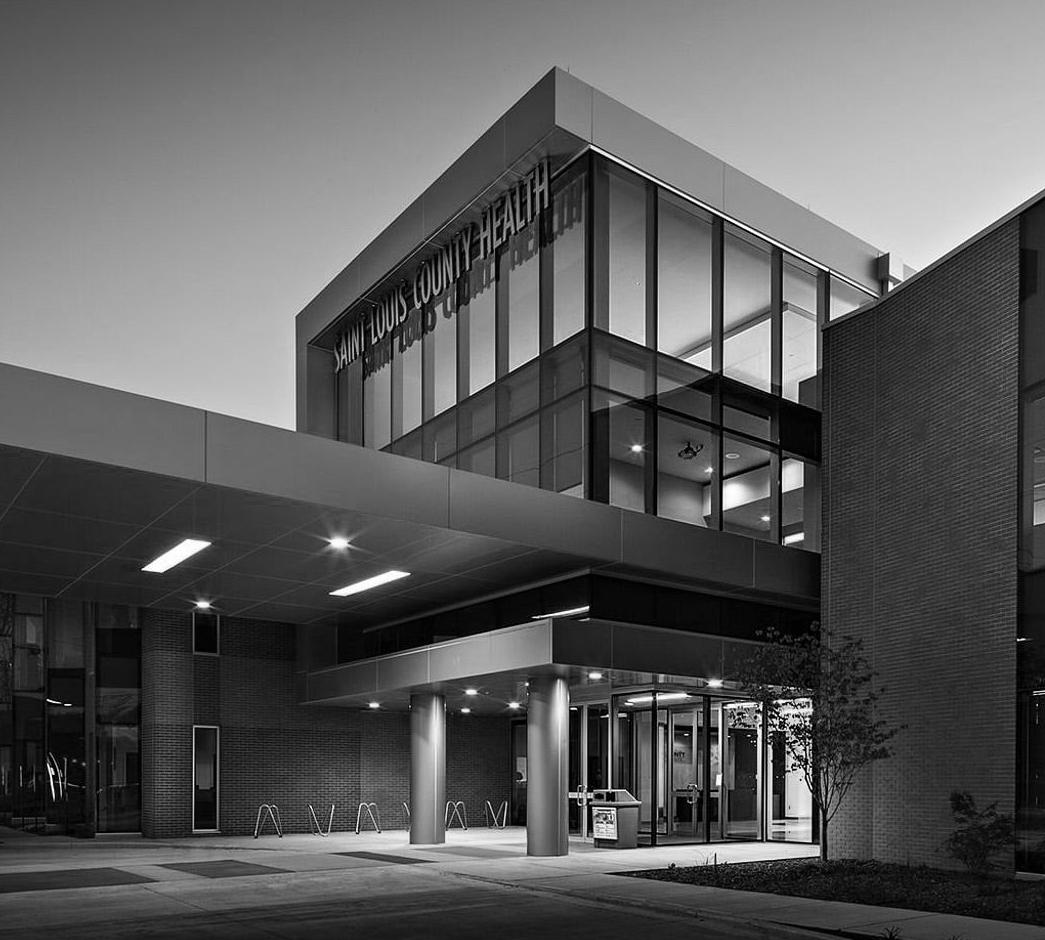
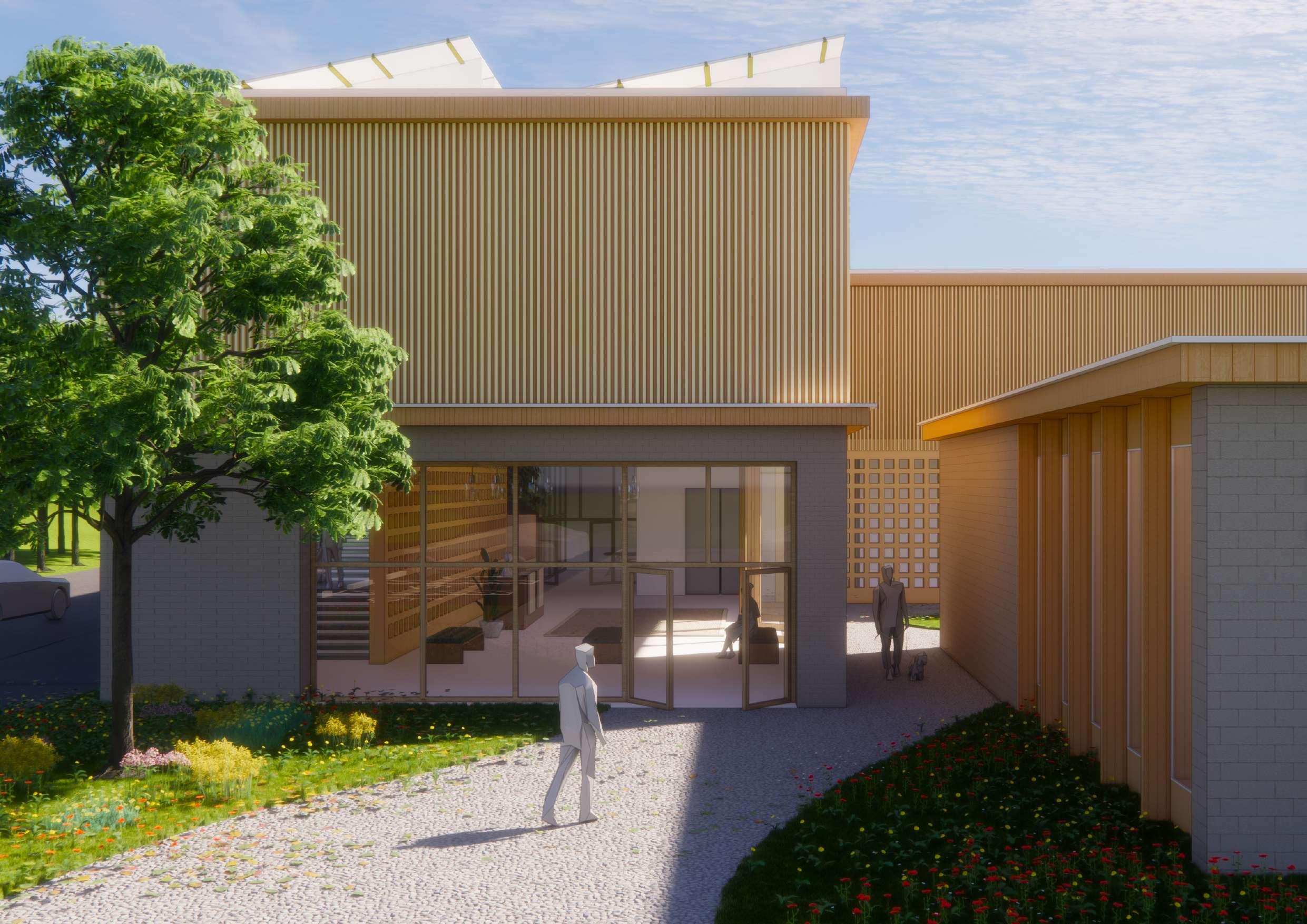

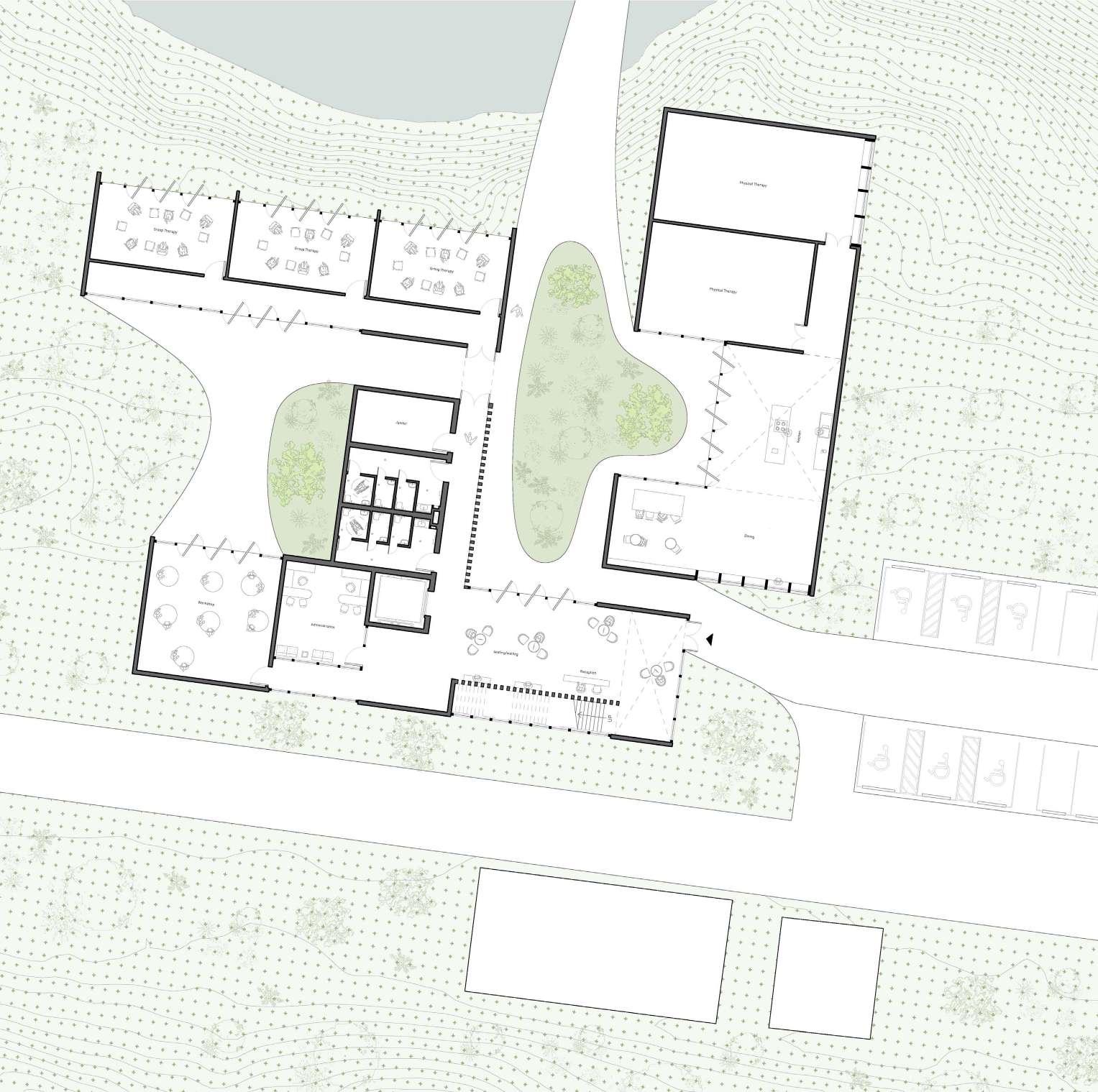

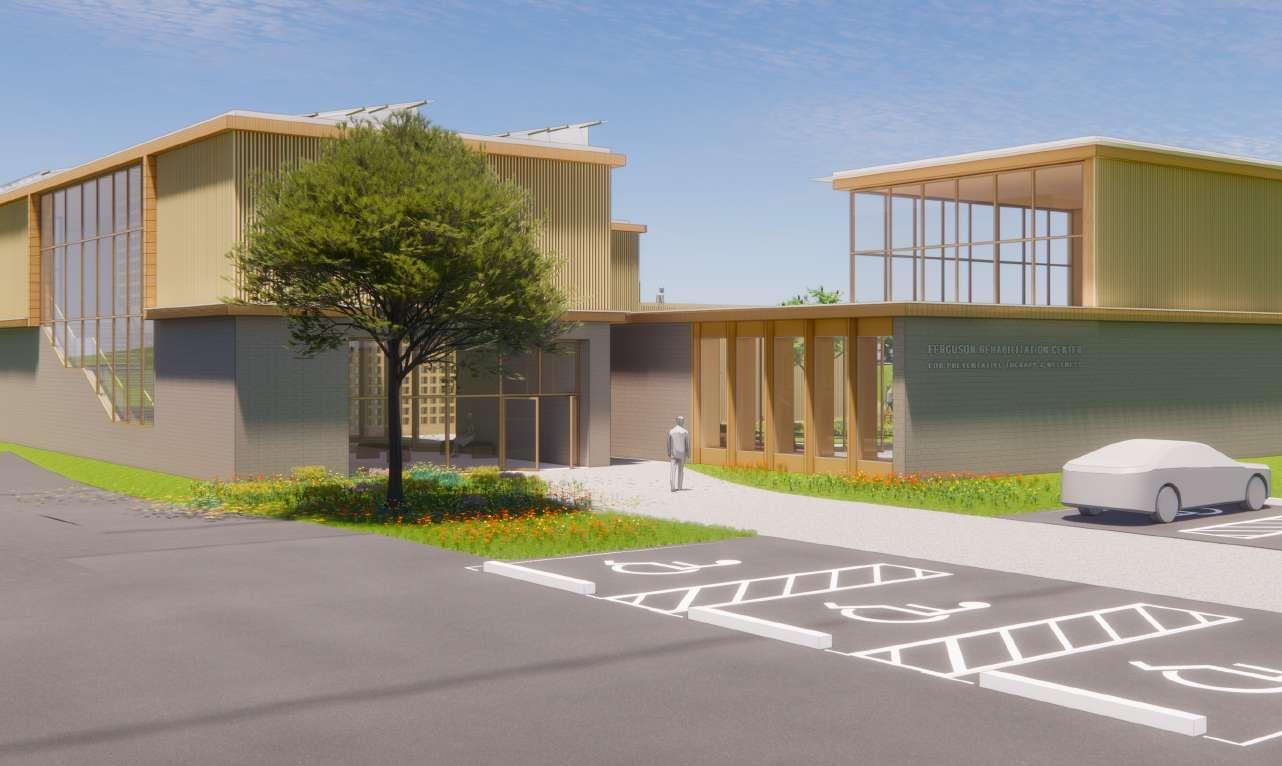

Fall 2021 | Instructor: Michael Hughes
Site Location: Eastonllee, Georgia
In collaboration with Nadine Elsherbini
My classmate and I found ourselves in a position as fifth year students surprised that we made it this far with no introduction to the use of color in architecture. We wanted to expand our understanding of color and light beyond the monochromatic because we believe the faculty hasn’t challenged us with the use of color before. The ‘atmospheric’ sketches we produced in the past years are heavy in shades of black and grey, scribbles that we found repetitive and lack personality because we are limited to certain mediums or expectations of how a good sketch should look like. Instead of trying to justify the use of color or the definition of a particular space, our goal was to create a spectrum of spaces where color and light are the key protagonists in each space.
We used a courtyard scheme because our project is primarily focused internally, where all the interior spaces look into courtyards as the primairy source of views. The strategy of creating an itinerary of spaces where color and light are the main protagonists is also applied to our courtyards. These courtyards act as transitional spaces that prepare the user for the different atmospheres our interior spaces provide.
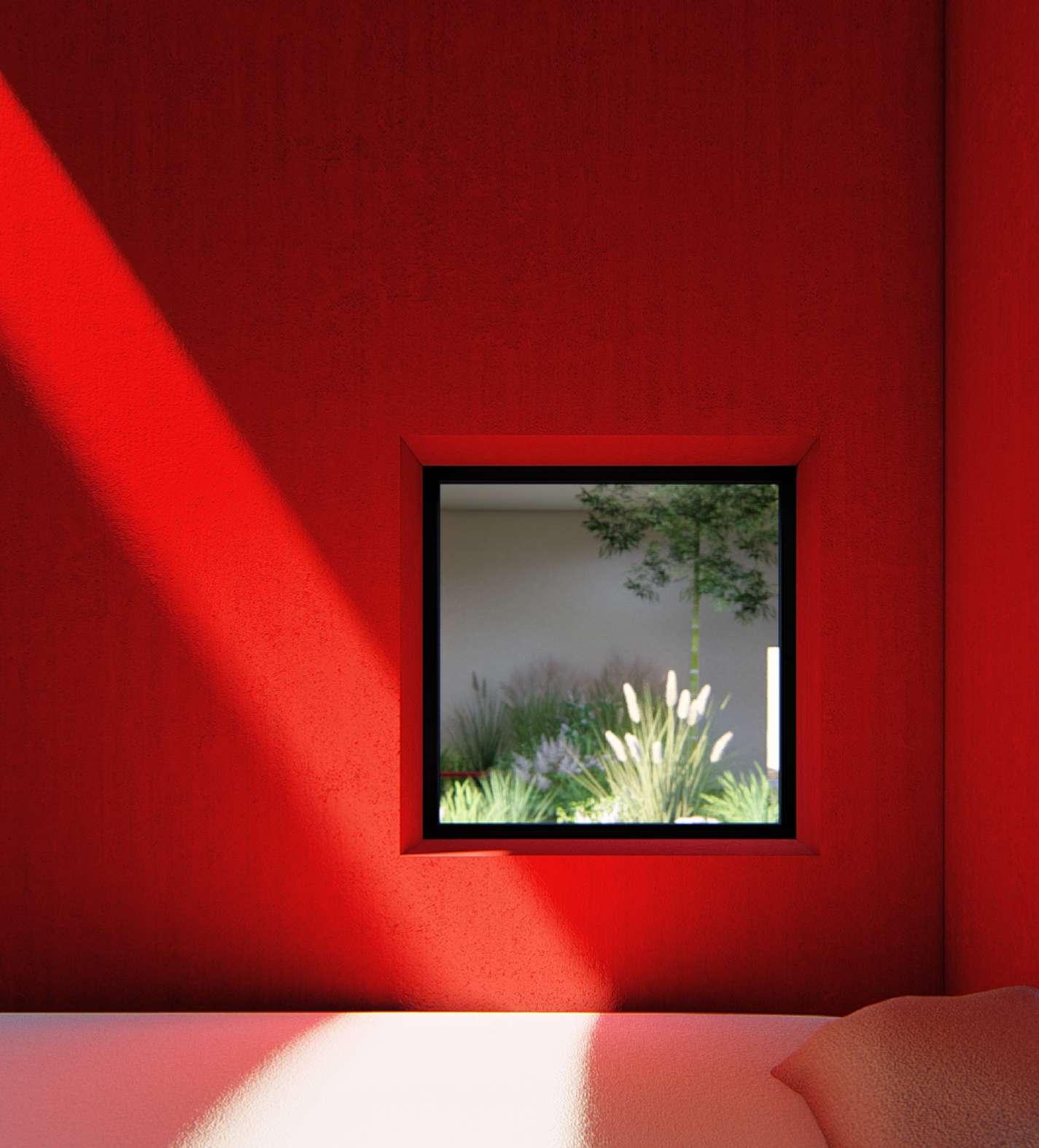
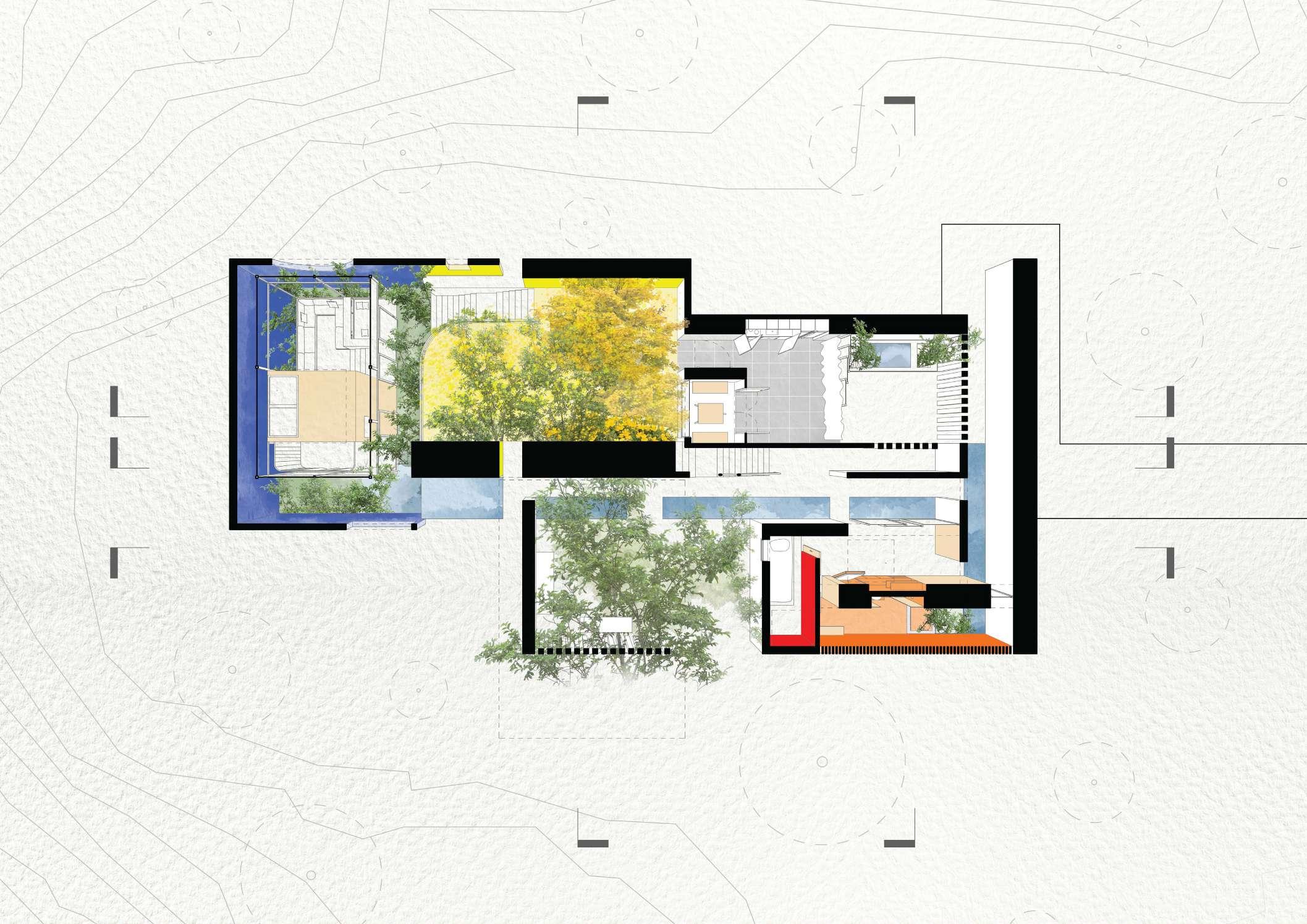
COURTYARD SCHEME: SECTION DIAGRAM

ROOF PLAN
COURTYARD SCHEME: ROOF DIAGRAM
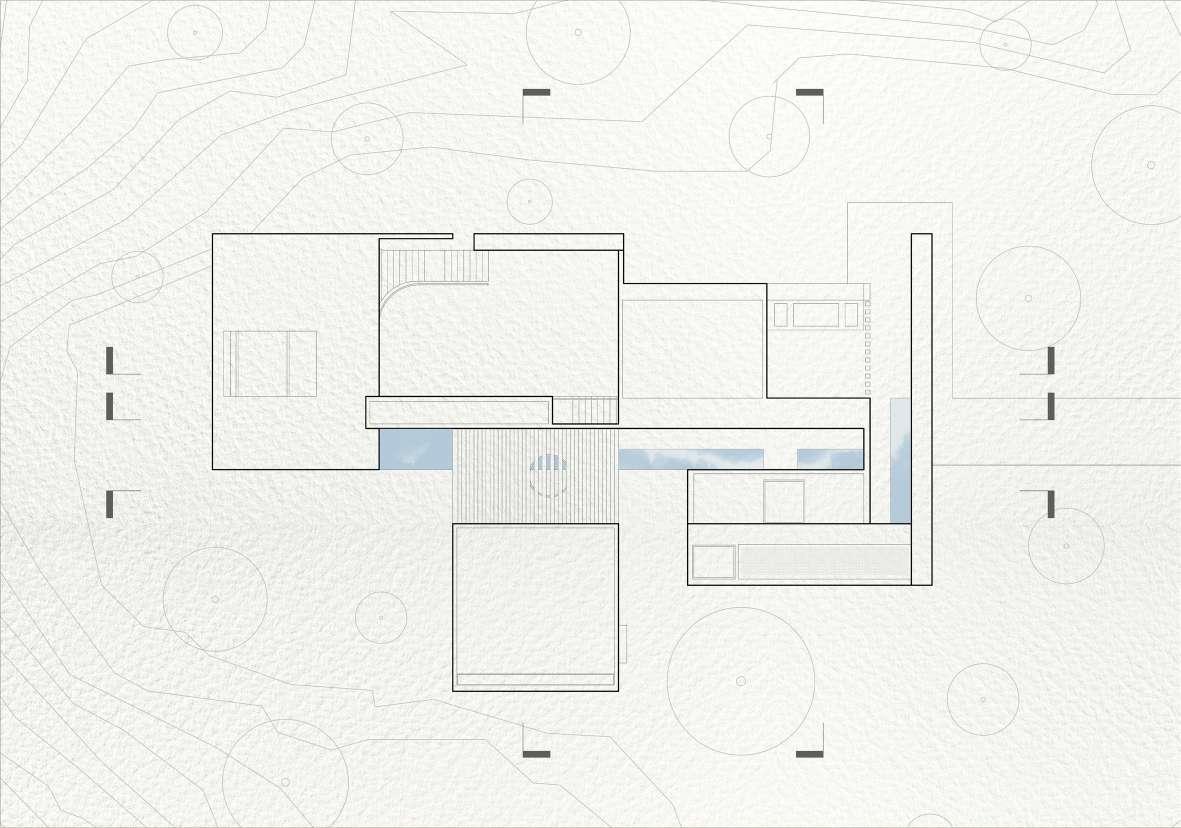
COURTYARD RENDER

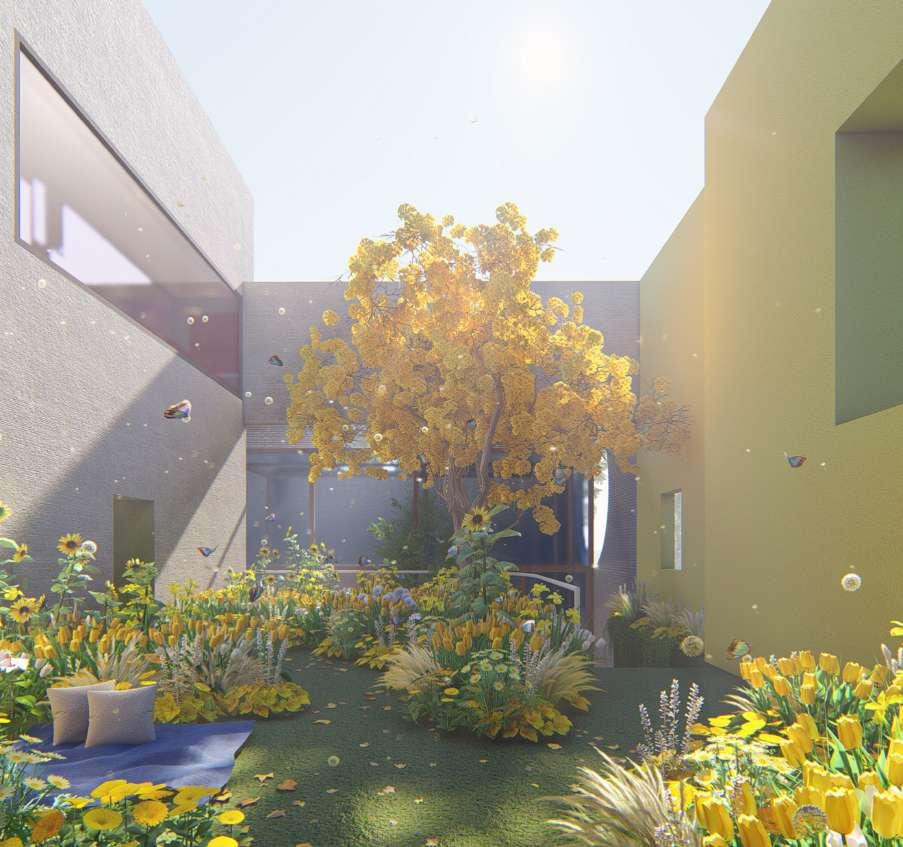
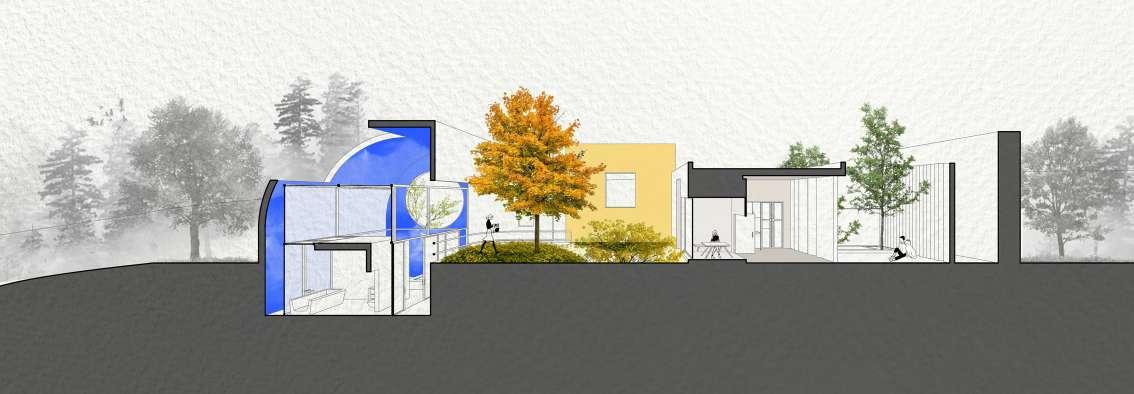
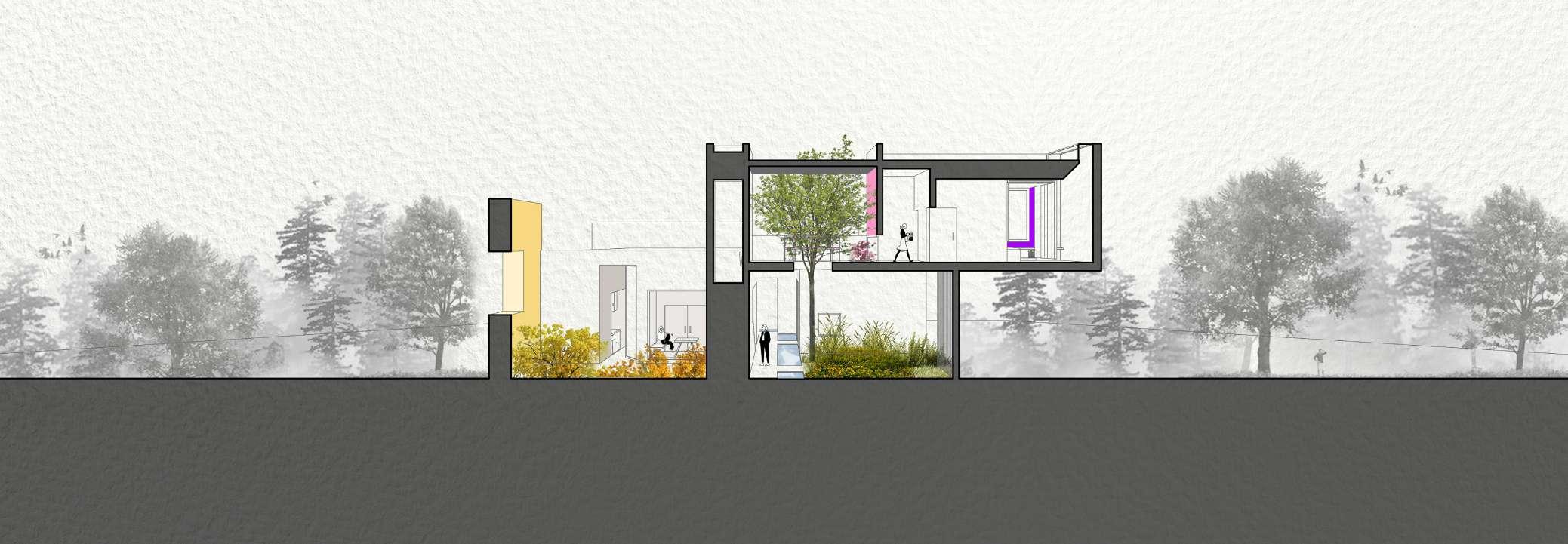

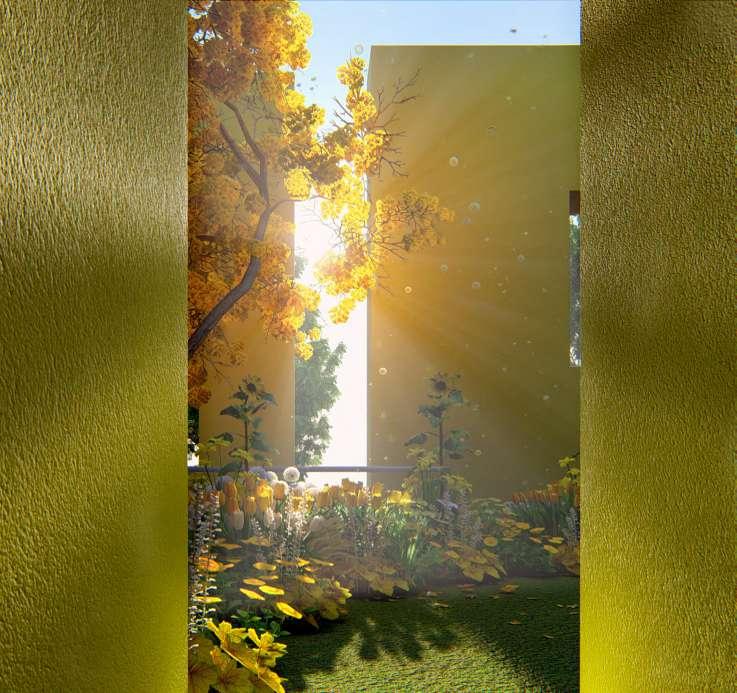


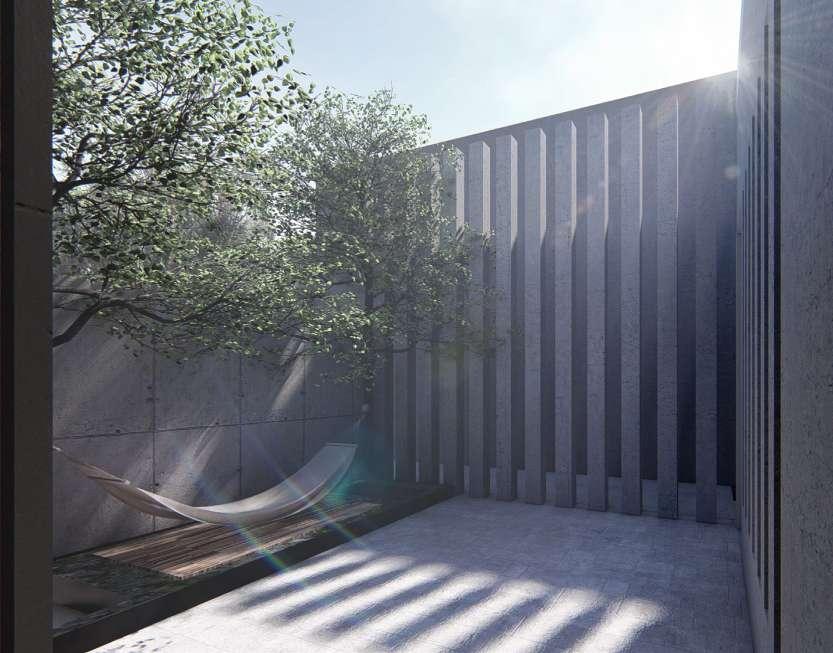


The project provides an itinerary of spaces where the user can decide which volume to inhabit depending on mood, season, and the user’s personality.
Fall 2022 | Instructor: Jess Vanecek
Site Location: St. Louis, Missouri
In collaboration with Noah Morris and Shulin Zhang
This project is located on 1500 Washinton Ave in the historical Garment District of St. Louis. The project is an installation/ pavilion play space interacting with the existing historical building. The aim of the design is to form a placemaking strategy where the public would be inspired by the architecture and the landscape that energizes the unique experiences of being in the public domain. Our group decided on using colorful string to pay respect to the garment district’s history and used earring backers to fasten the string to the wood.
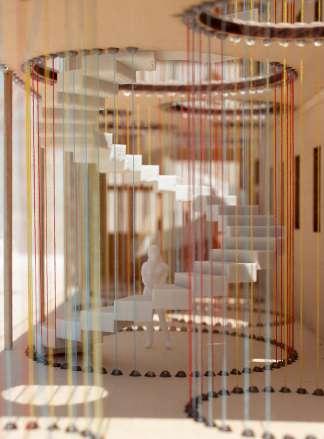
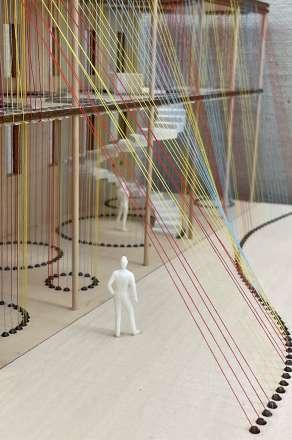
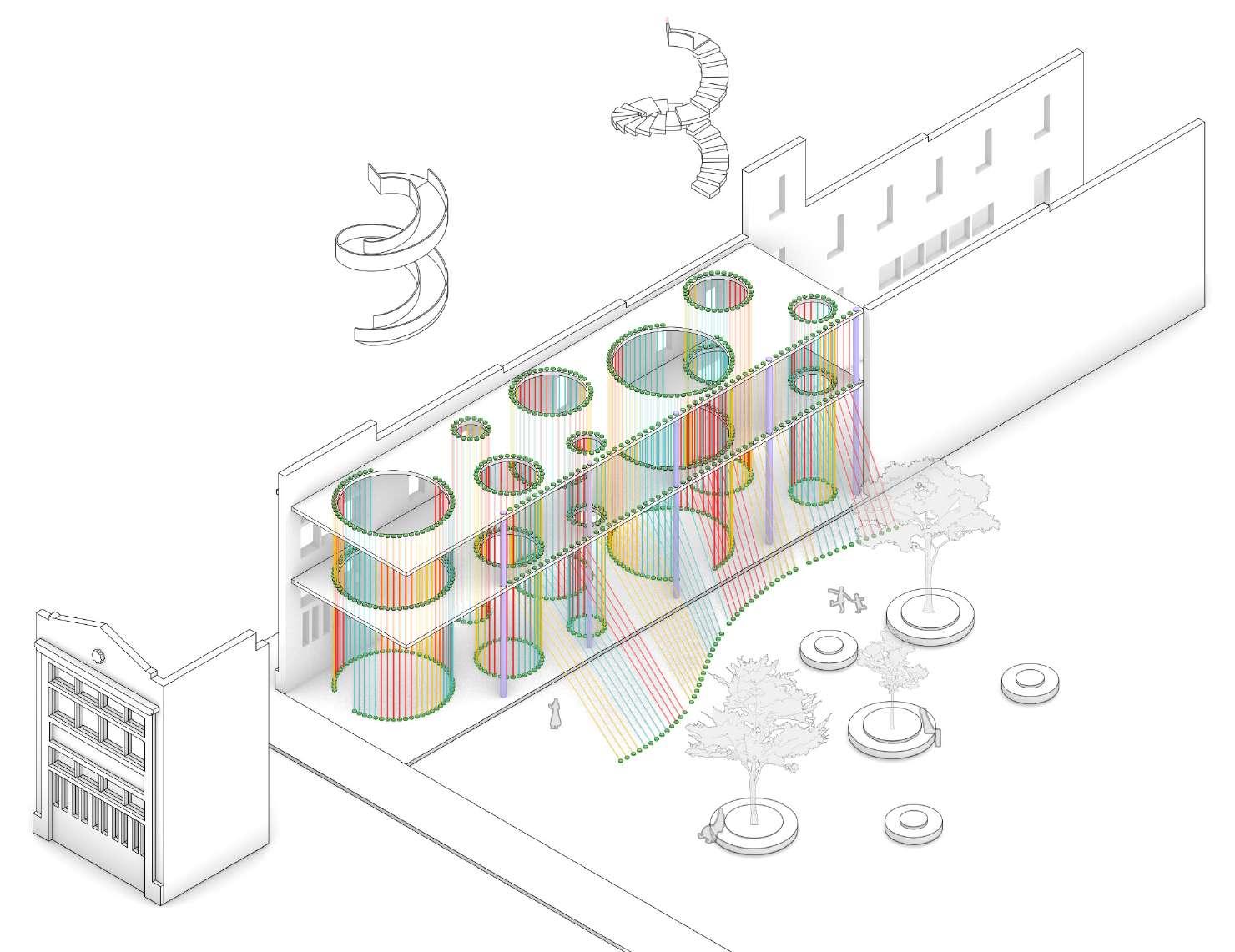
Spring 2022 | Instructor: Gregory Watson
For my final undergraduate project, I found myself wanting to design an architectural program that will enhance the living conditions of people in Africa. I chose the rural site of Al Golid, a village in Northern Sudan. I contacted people from the community on the phone and learnt that the people of Al Golid depend on agriculture and sending a family member to immigrate abroad as a source of income. However, most community members face dificulties immigrating and lack the necessary resources. This Social Services Center will serve as the first social center in Northern Sudan. It provides the community with English language educational programs and offices that offer help with VISA applications and filling government forms.
My proposal considers the rising rainfall and flooding by using sustainable, local, low cost materials such as brick and wood, as well as propose two large water collections ponds through a system of sloped metal roofs. The collected rainwater can later be used in the building for cooling.

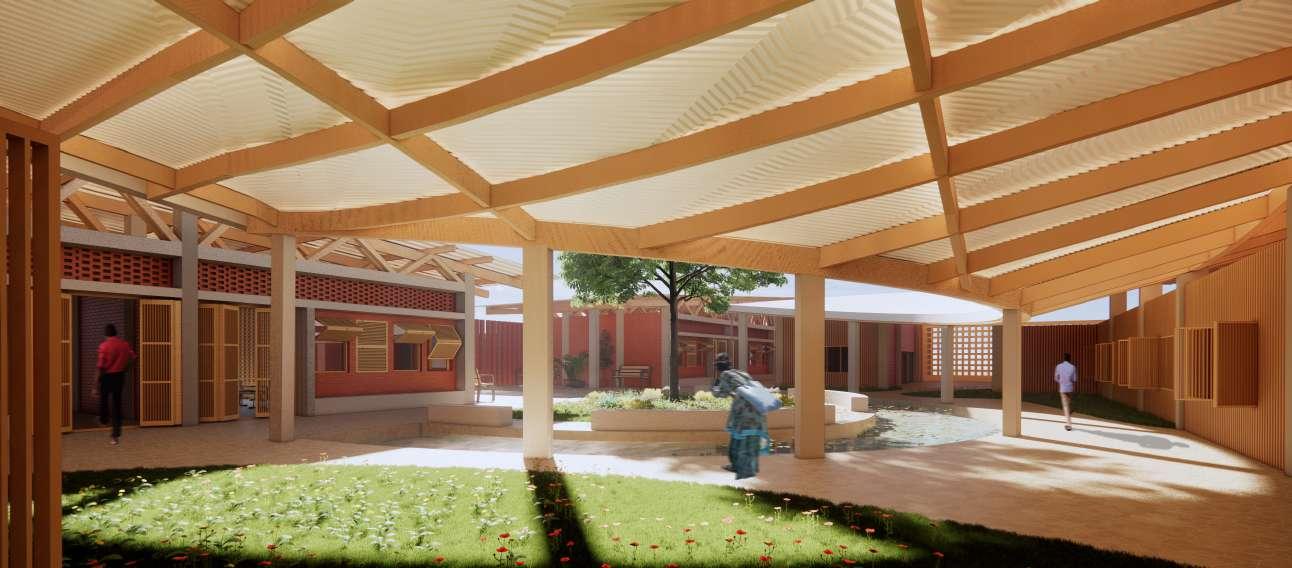
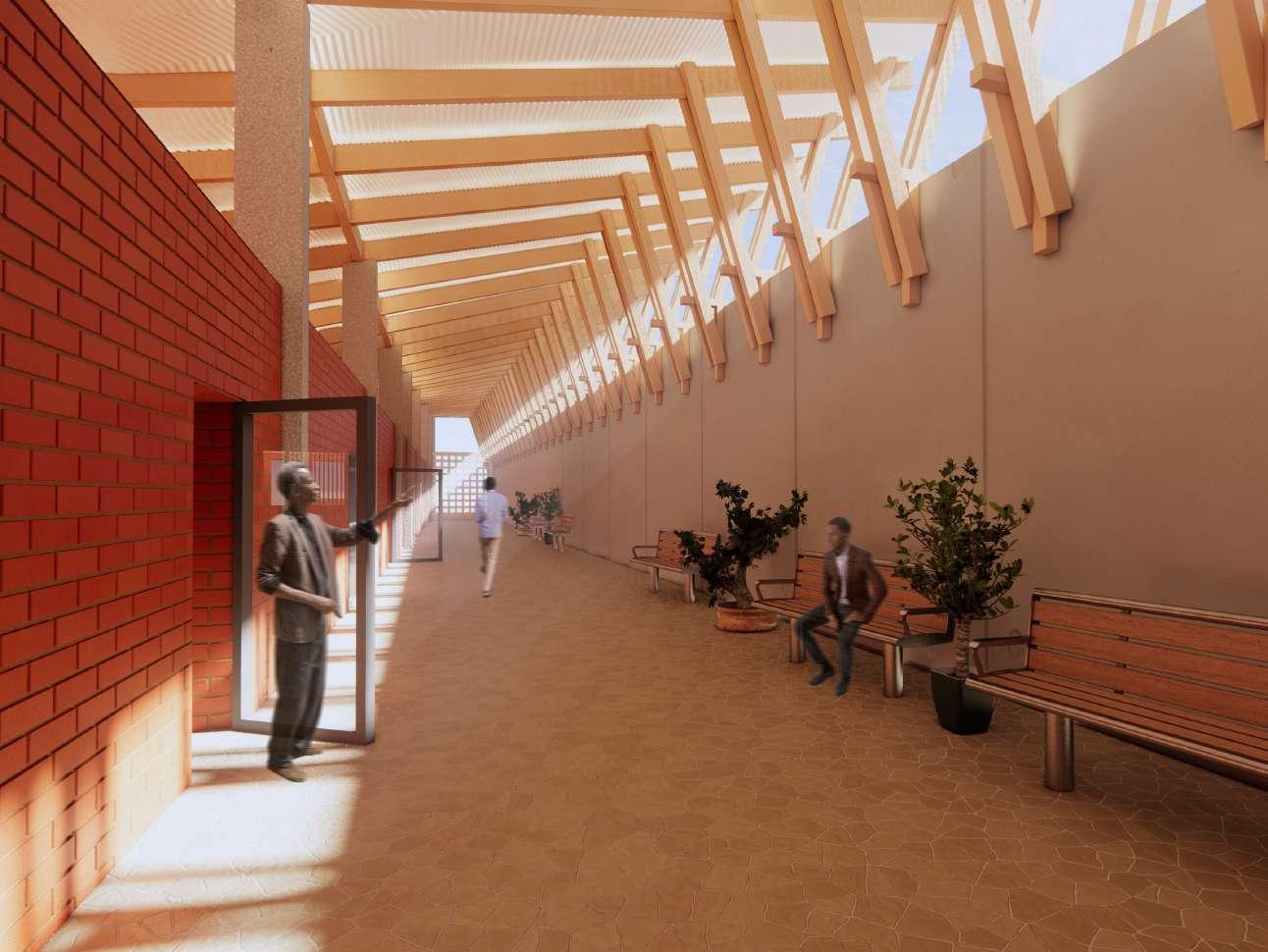
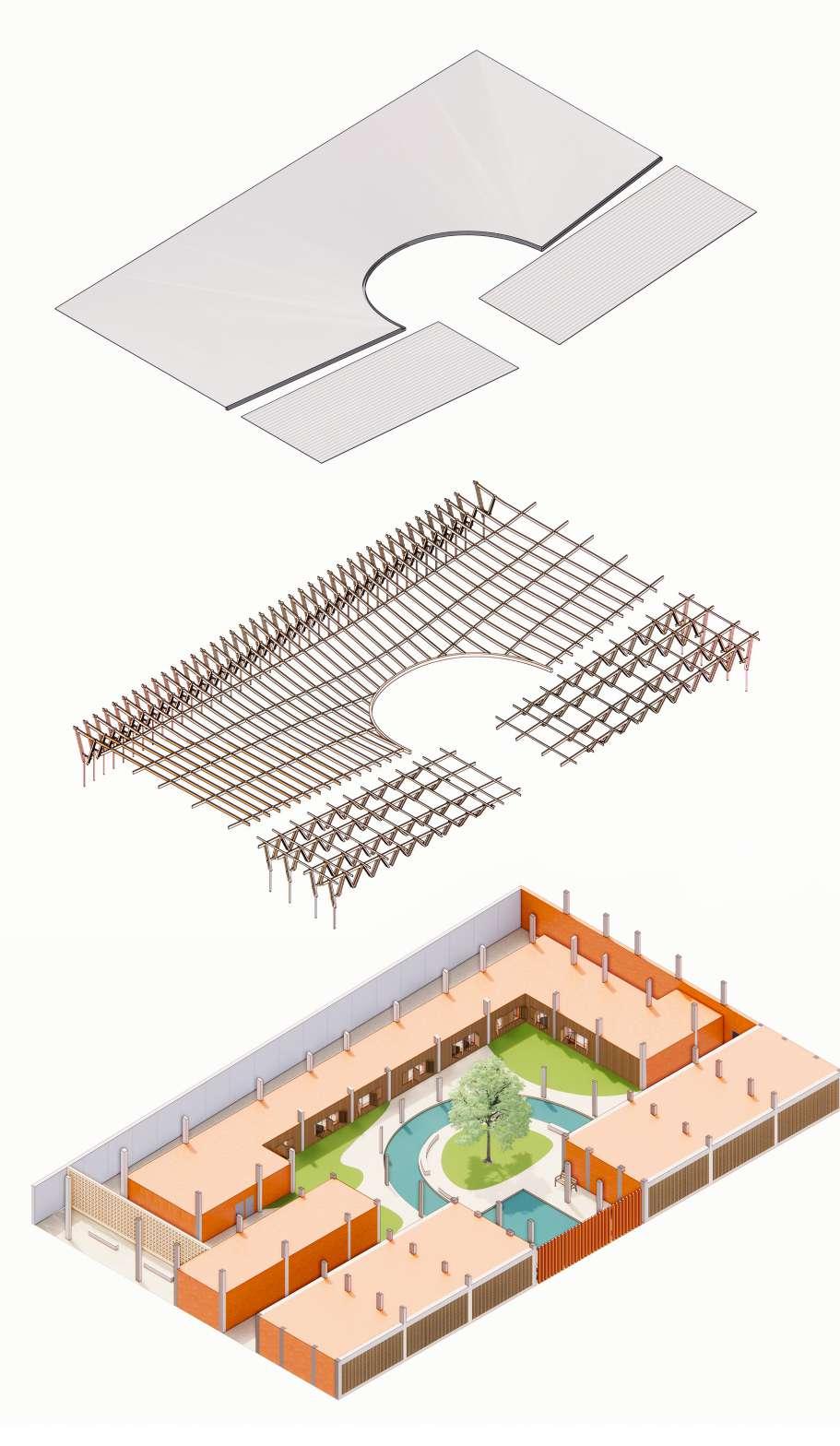
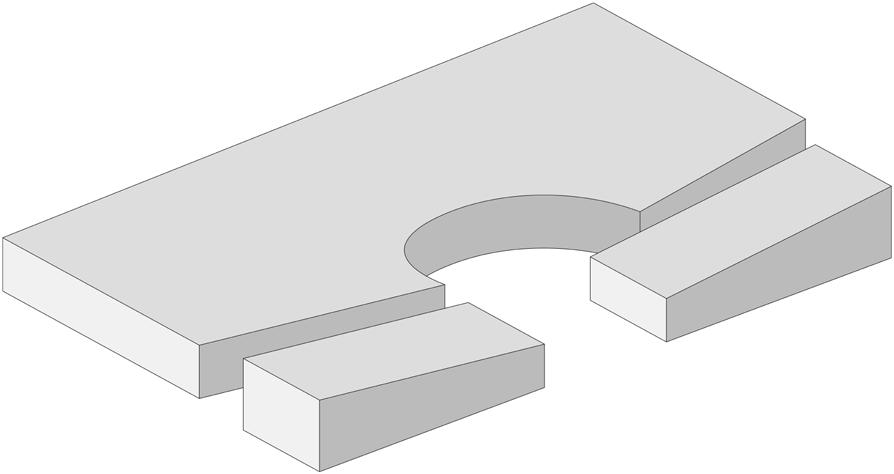


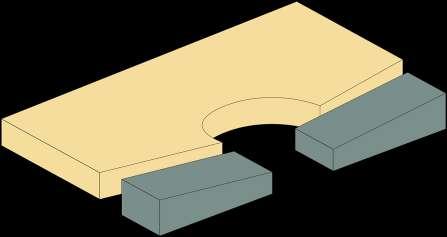
CIRCULATION/ENTRY ROUTE

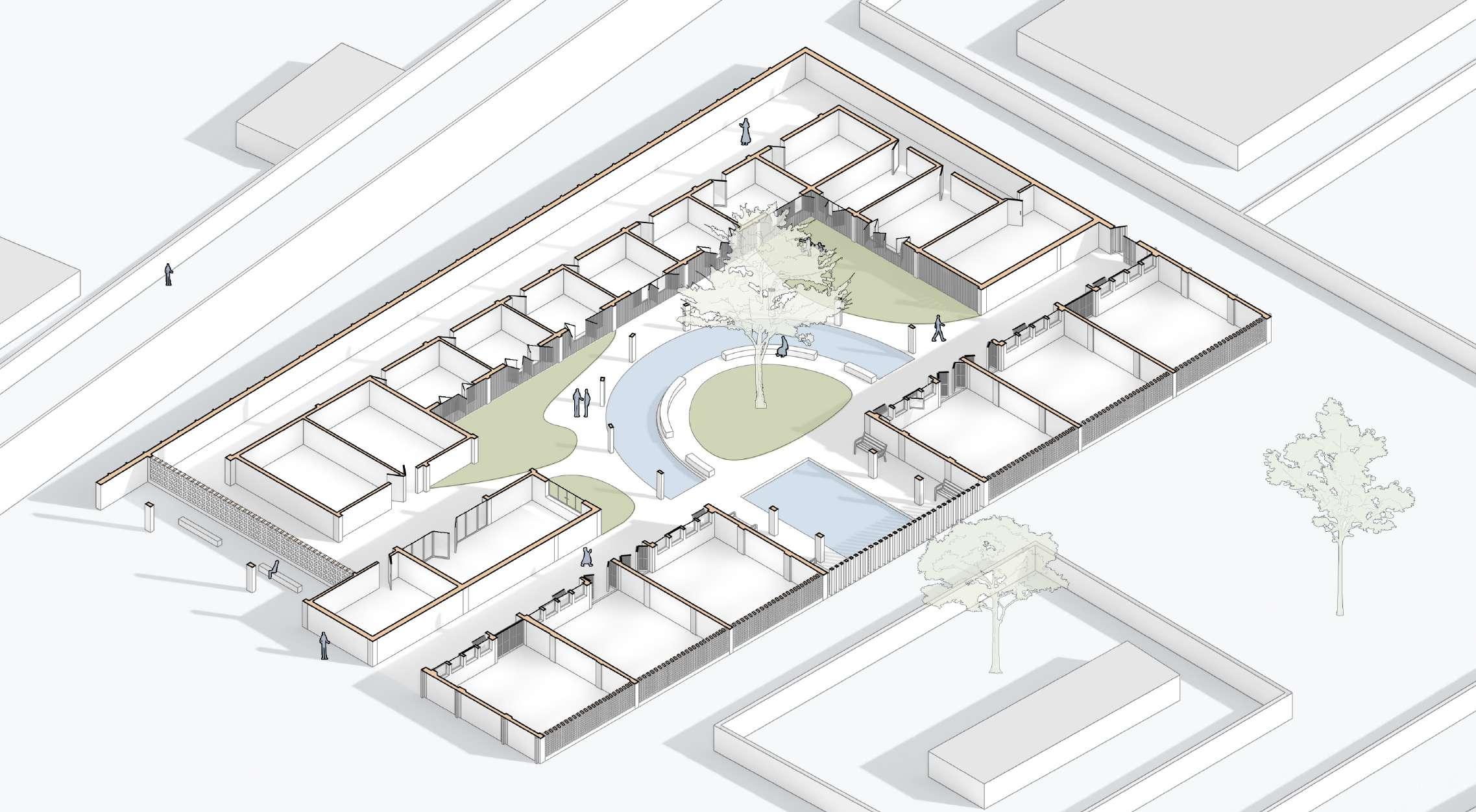


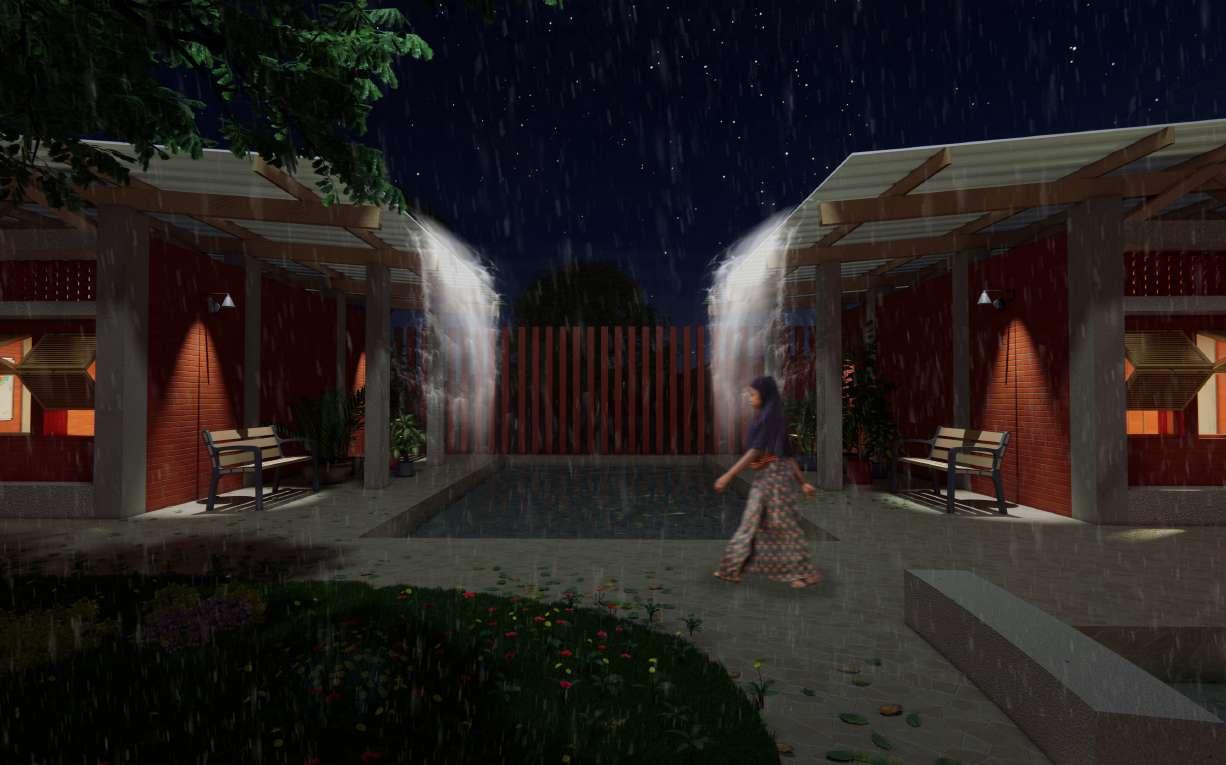
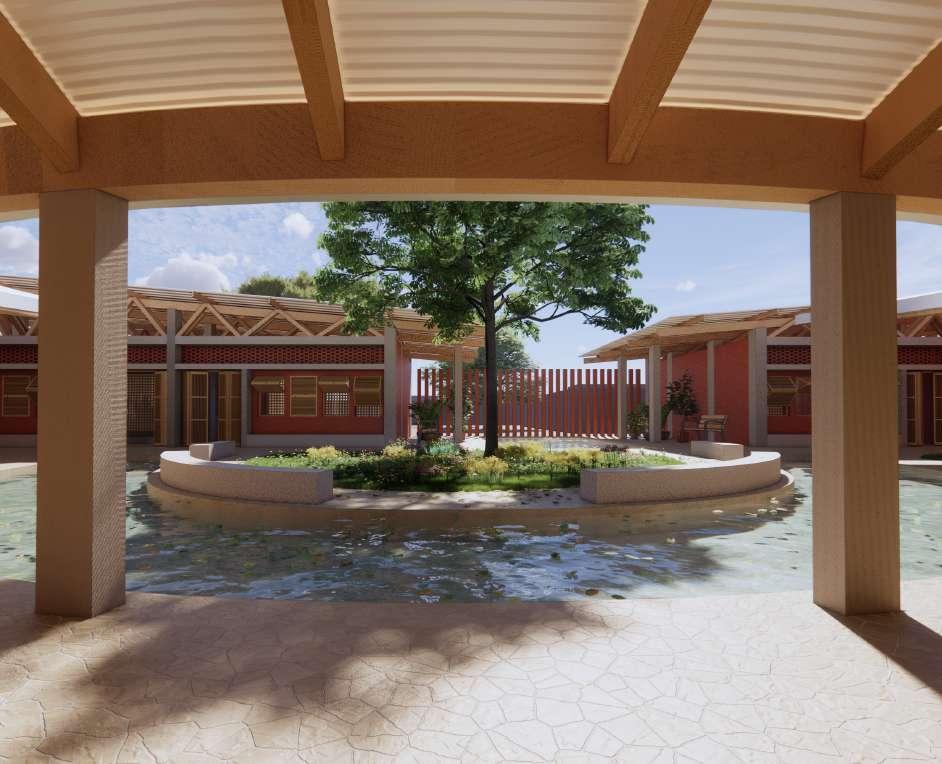

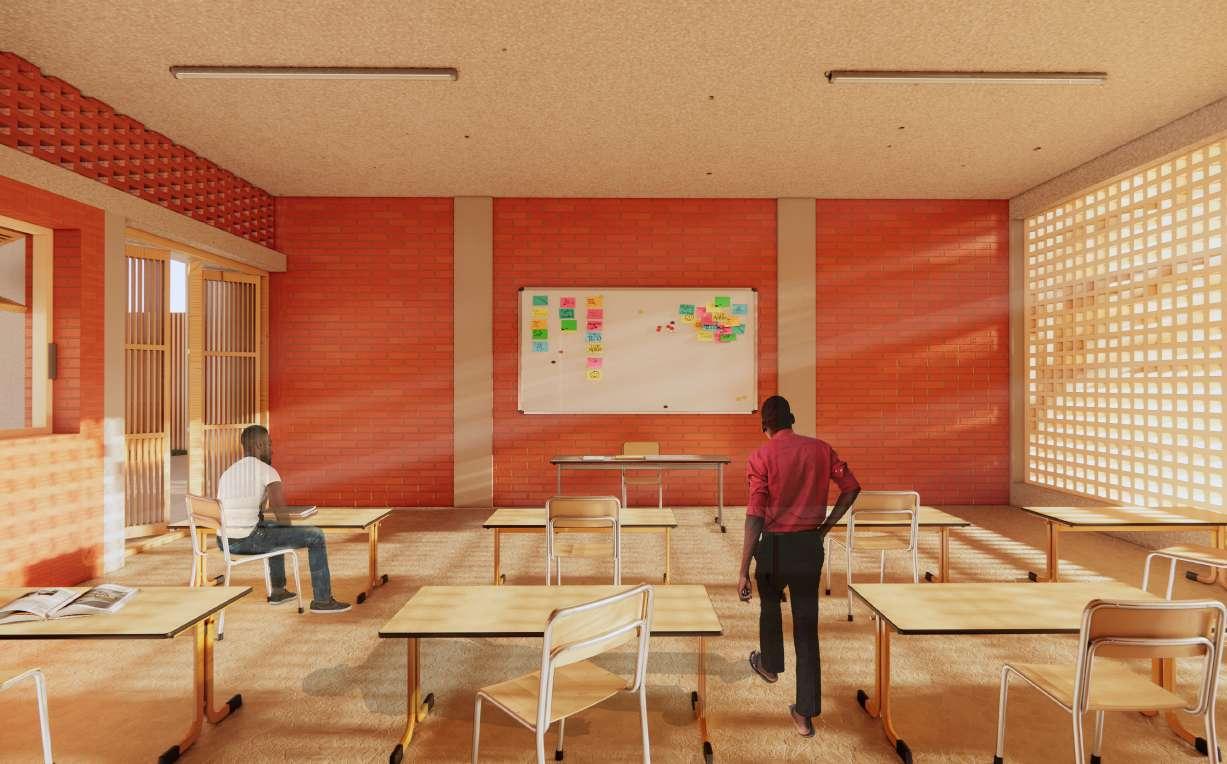
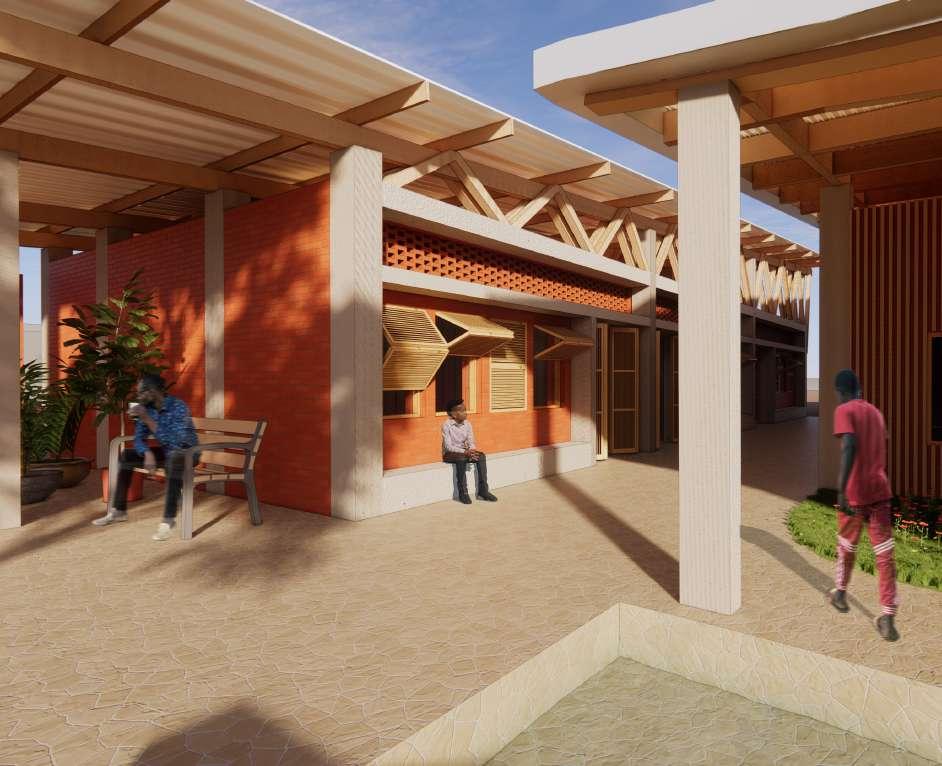
Fall 2020 | Instructor: Igor Peraza
Site Location: Barcelona, Spain
The site, 22@ in the Poblenou area of Barcelona, is one of the first districts of urban innovation in the world. It was conceived to address the following fundamental feature: sustaining the productive character of the territory by favoring knowledge intensive and quiet producing activities.
This hybrid center consists of multile programs ranging from student housing, wellness center, multi-purpose hall, retail stores, health workers housing, clinic, and a learning center. The aim is to revitalize the site with a variety of programs that will atract people of different ages and professions.
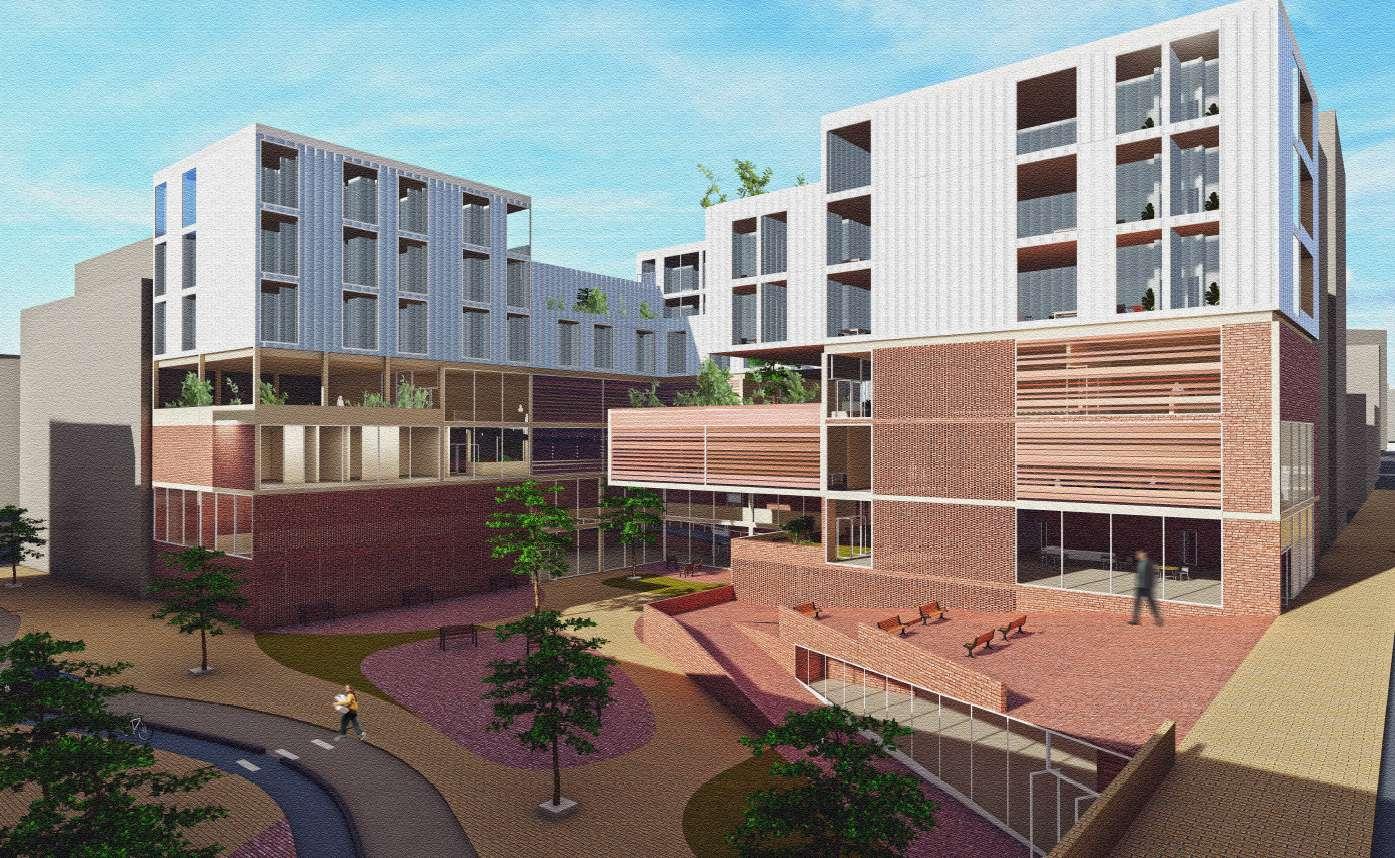
The existing circulation for the site included two main streets. The ground 0.0 m level is called Zamora Street while the +4.0 m level is Pallars level. Because the existing streets were important circulation routes in the city of Barcelona, a design proposal to modify them was crucial.



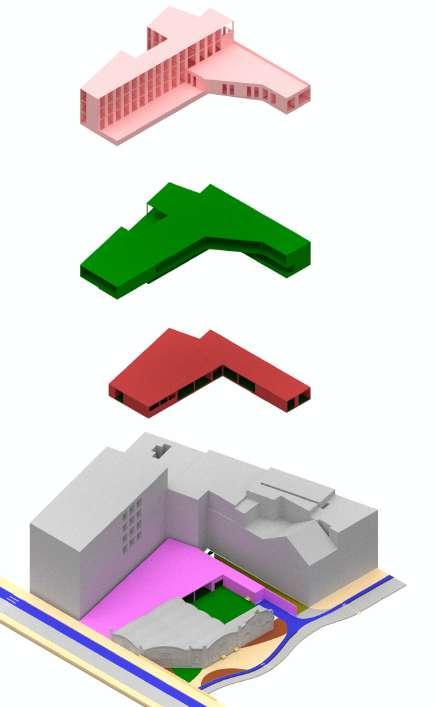


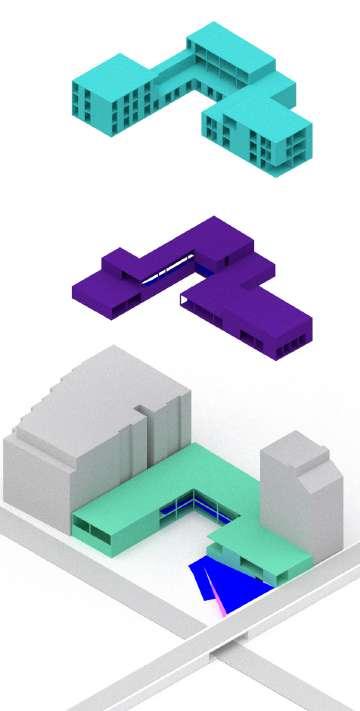
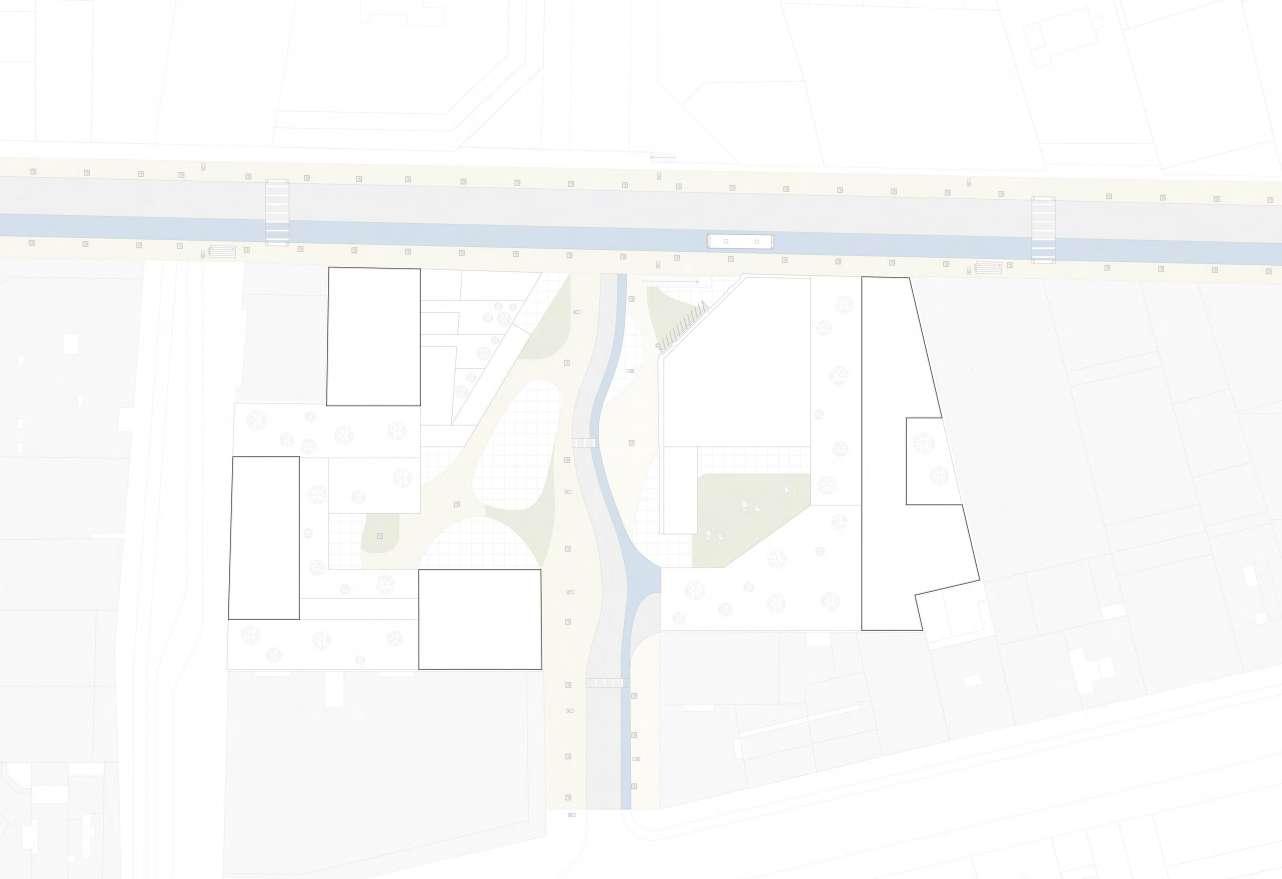
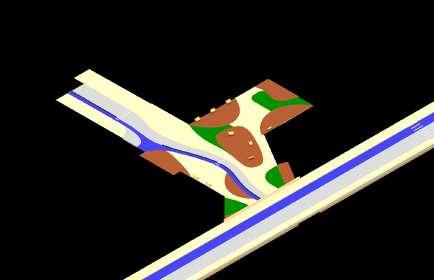
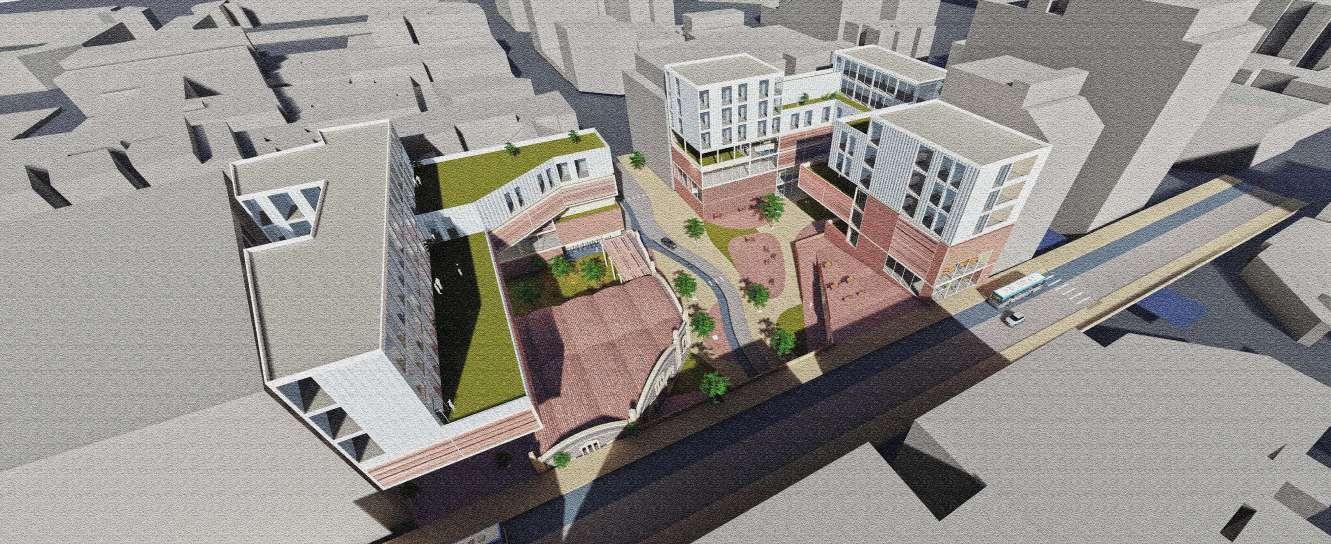
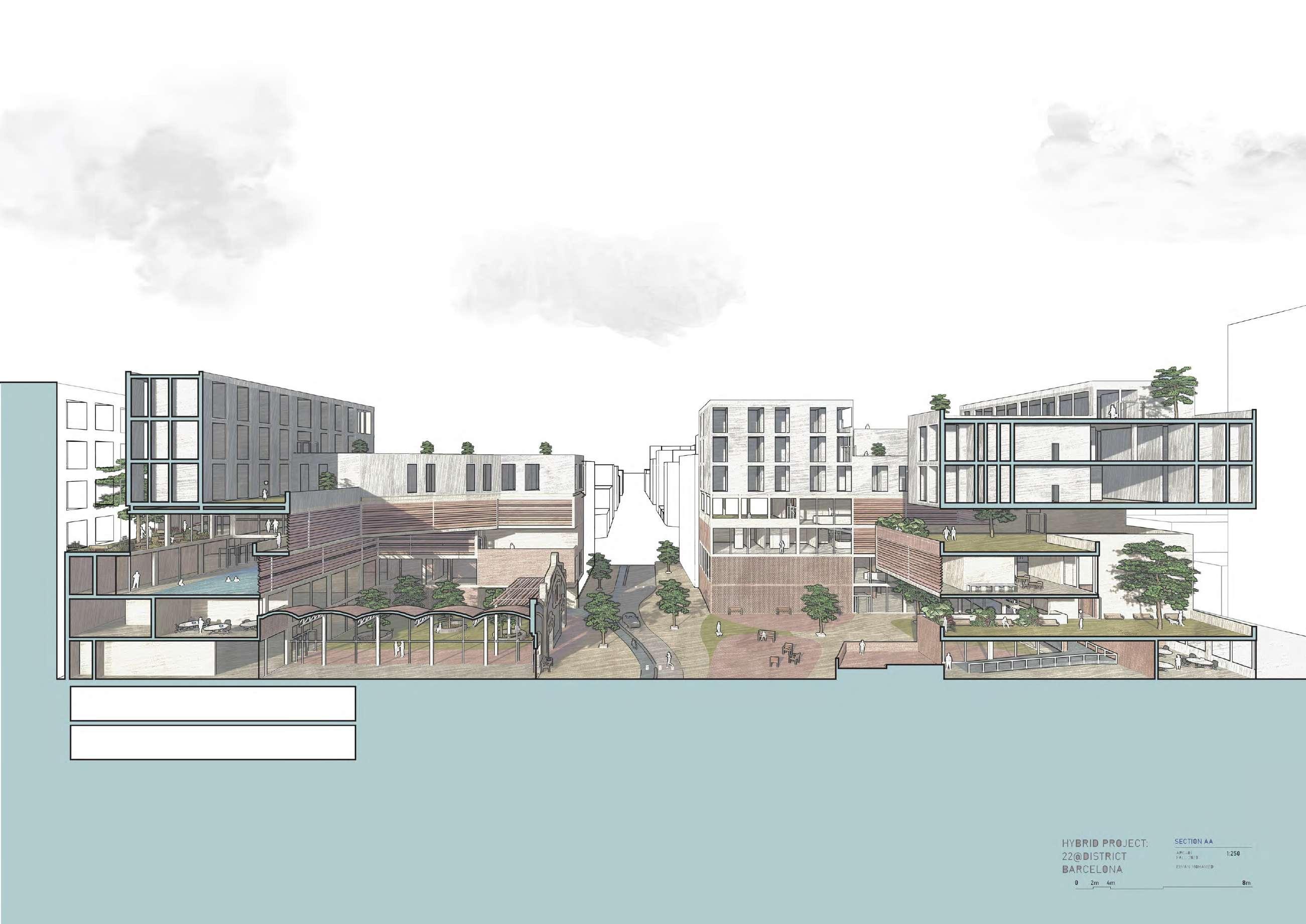
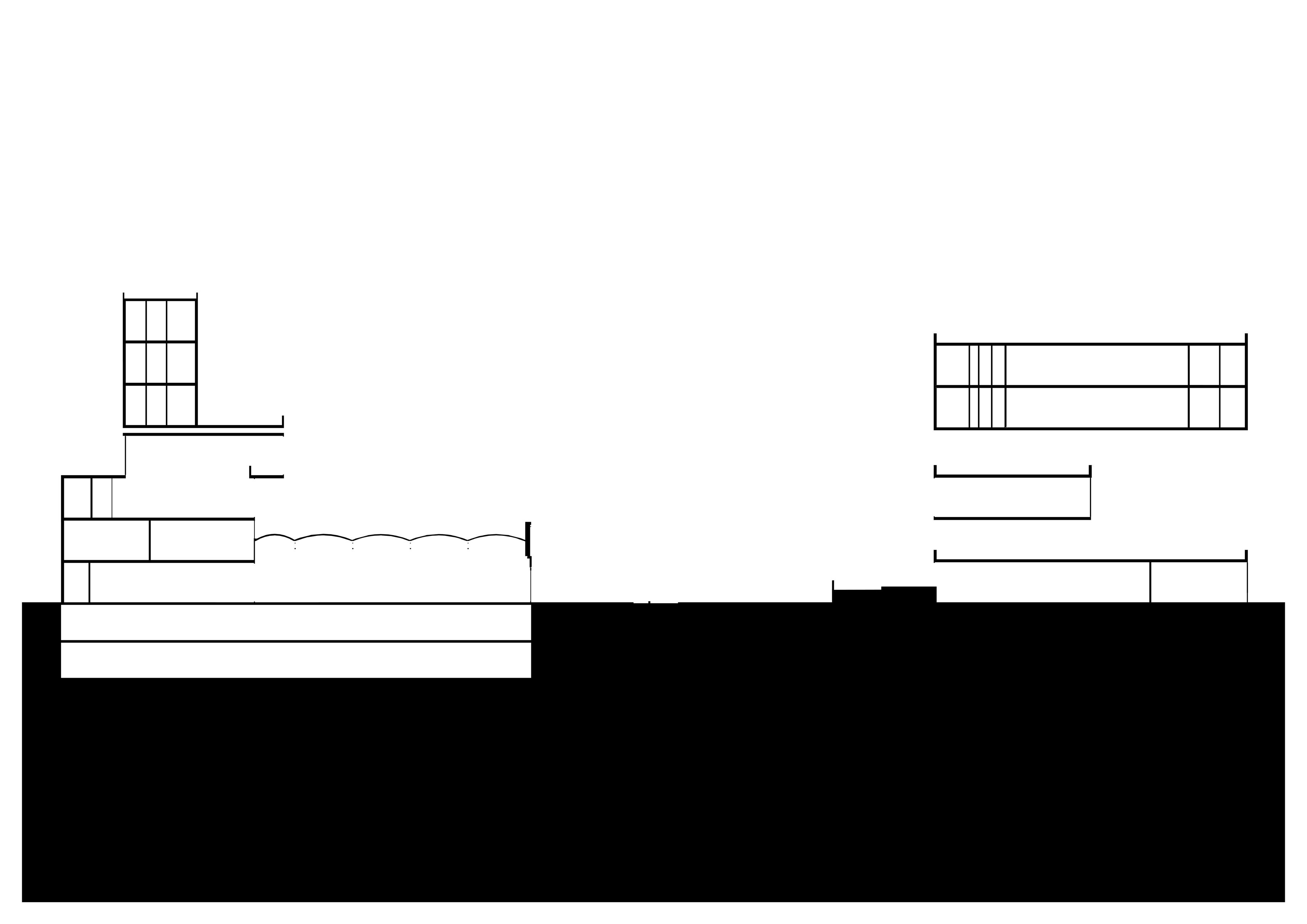

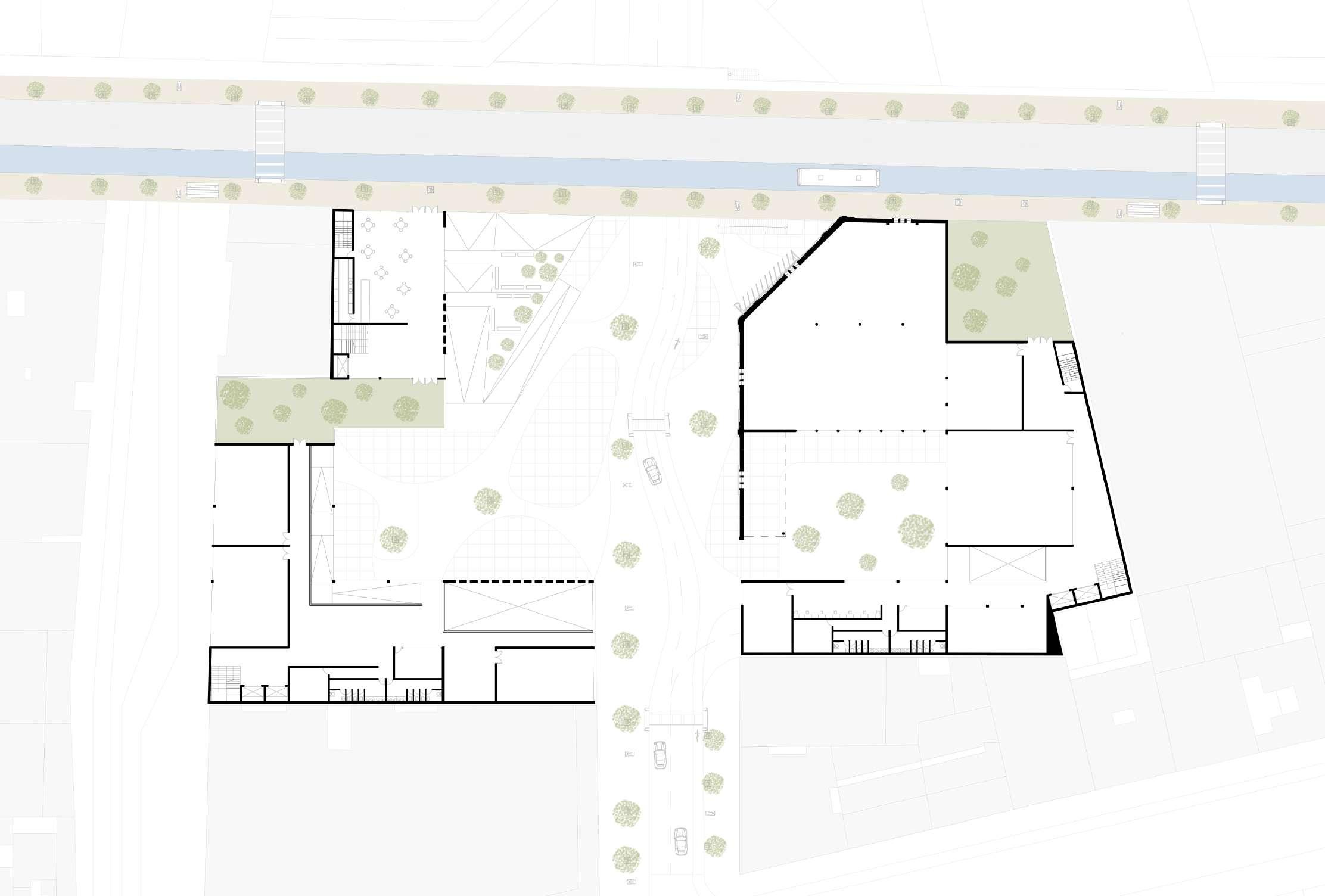
eiman.m.altilip@gmail.com
www.linkedin.com/in/eiman-mohamed +