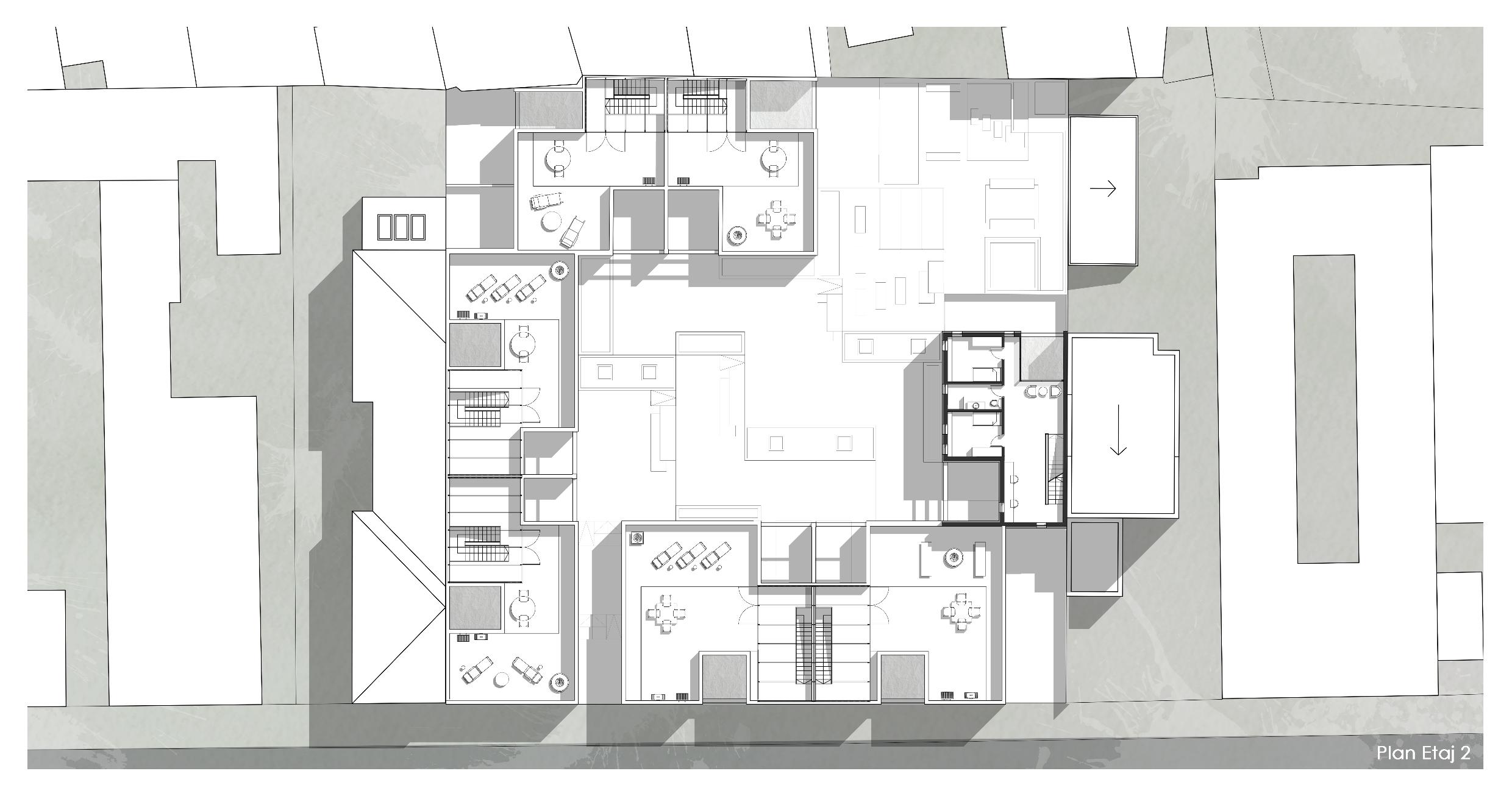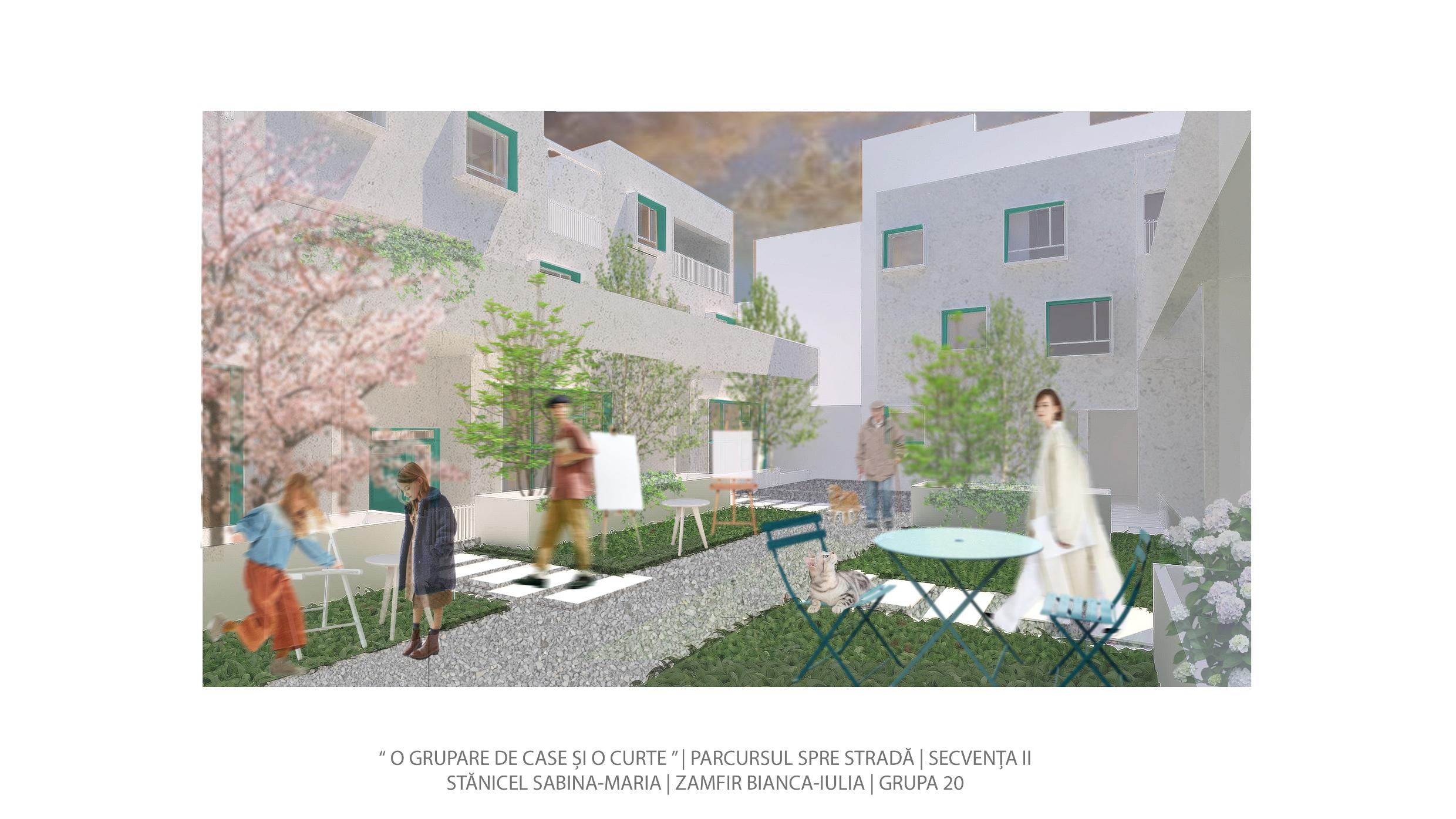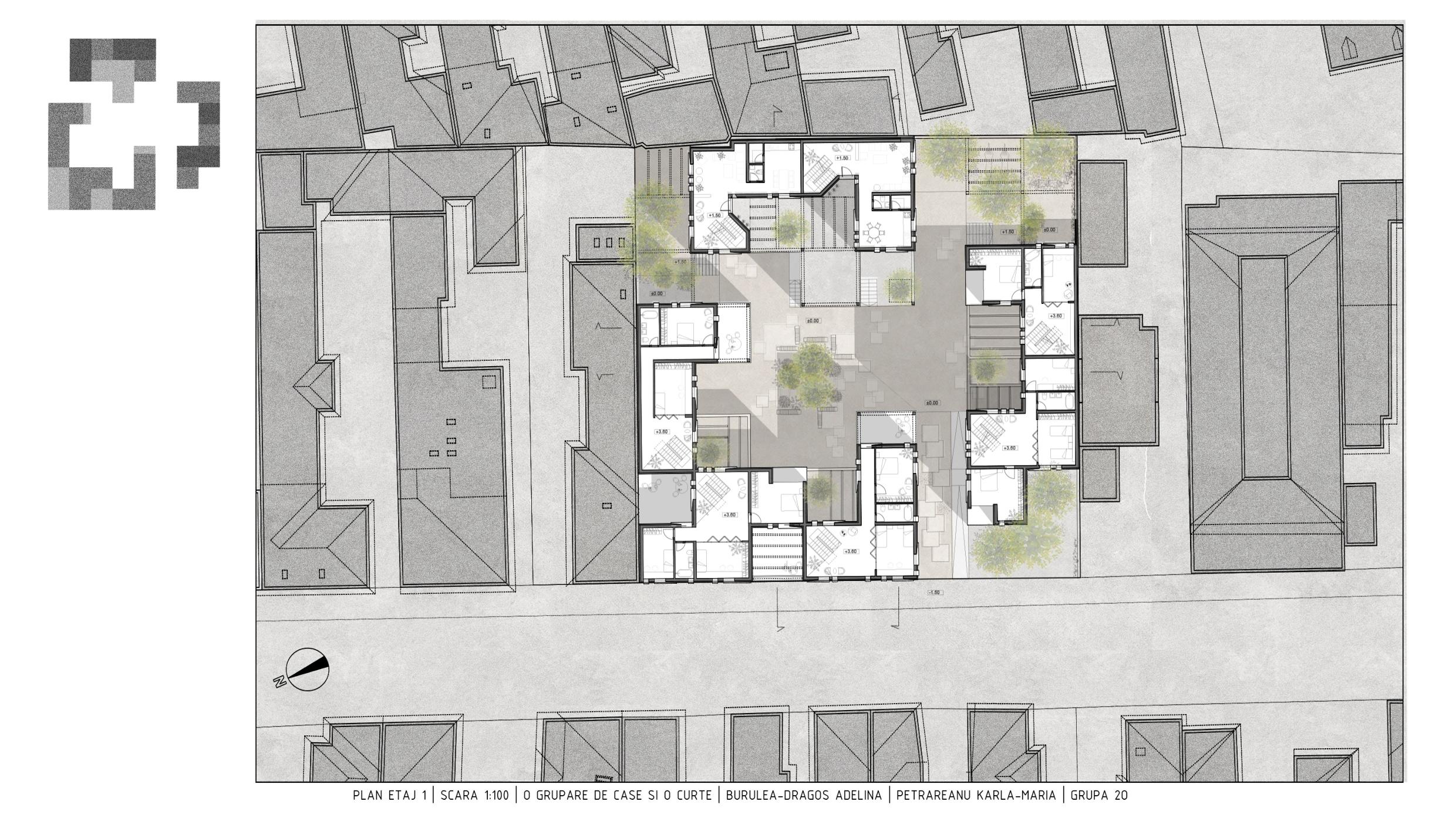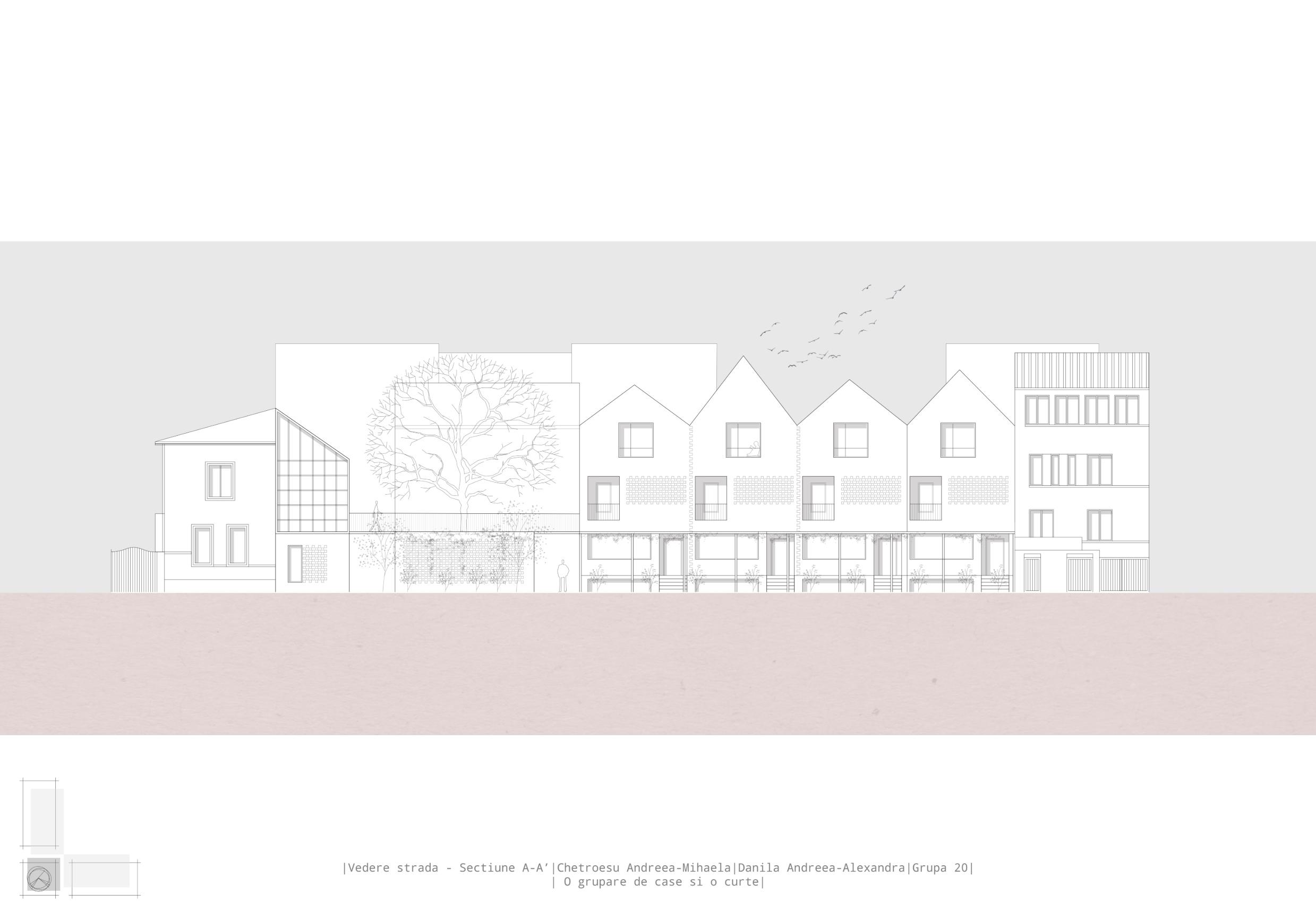1 B a s i c s o f A r c h i t e c t u r a l D e s i g n U n i v e r s i t y o f A r c h i t e c t u r e a n d U r b a n i s m I o n M i n c u B u c h a r e s t
0
0 -
C o n f . d r . a r h . I u l i a n G u d i n ă G r u p a 2 0 A n u l 2 2 0 2 02 0 2 1 D e p a r t a m e n t u l B a z e l e P r o i e c t ă r i i U n i v e r s i t a t e a d e A r h i t e c t u r ă ș i U r b a n i s m I o n M i n c u B u c u r e ș t i I u l i a n G u d i n ă A s s o c . P r o f . P h . D . A r c h . S t u d i o 2 0 2 n d Y e a r 2 0
3 / 2020–2021
o grupare de case și o curte
a cluster of houses and a courtyard





Î N D R U M Ă T O R I C o n f d r a r h I u l i a n G u d i n ă / A s i s t d r a r h C r i s t i n a S t i r e c i u / D r a r h I o n u ț D i n u



T U T O R S I u l i a n G u d i n ă A s s o c . P r o f . P h . D A r c h . / C r i s t i n a S t i r e c i u A s s i s t . P h . D . A r c h . / I o n u ț D i n u P h D . A r c h .



Ștefan Viorel Stoian & Călin Valentin Chiva
Existentul construit naște o serie de constrângeri ce modelează în final soluția propusă. Diferența de nivel a terenului din spatele parcelei face ca proiectul să debuteze prin configurația în trepte ce ameliorează contrastul puternic dintre cele două fâșii.
Atât dispunerea calcanelor pe trei laturi, cât și necesitatea unui front stradal, au condus la nașterea a patru volume ce radiază în jurul unui centru ordonator. Gradația de la spațiul public la cel privat se face prin intermediul unui loc îngust ce face tranziția de la atmosfera anostă a străzii la un mediu animat de spații verzi și jocuri de volume. Astfel, se formează o perspectivă diagonală, delimitată la capete de accesul în interiorul ansamblului și de grădina ce creează o ruptură în fondul construit, constituind două cadre.
Un principiu care a jucat un rol important în configurația locuințelor este vegetația. Astfel, tăieturile clare în volum fac loc cadrului natural să pătrundă din spațiul comun în spațiul privat. Principiile de organizare a locuințelor se bazează pe ideea de comunitate, în care accentul se pune pe zona de zi, constituită din diferite spații care asigură o bună desfășurare a activităților membrilor familiei, atât împreună cât și separați. Toate acestea gravitează în jurul grădinii interioare, asigurând de altfel o relație vizuală pe diagonală între spațiile desfășurate pe două niveluri.
Ștefan Stoian & Călin Chiva
The existing built gives rise to a series of constraints that ultimately shape the proposed solution. The difference in level of the land behind the plot makes the project debut through the stepped configuration that alleviates the strong contrast between the two strips.
Both the arrangement of the blând walls on three sides, as well as the need for a street front, led to the birth of four volumes radiating around an ordering center. The gradation from public to private space is made through a narrow place that makes the transition from the dull atmosphere of the street to an animated environment of green spaces and play of volumes. Thus, a diagonal perspective is formed, delimited at the ends by the access inside the complex and by the garden, which creates a break in the built background, constituting two frames.
A principle that played an important role in the configuration of the houses is the vegetation. Thus, the clear cuts in the volume make room for the natural to penetrate from the common space into the private space. The principles of houses organization are based on the idea of community, where the focus is on the living area, consisting in different spaces that ensure a good way for family members' activities, both together and separately. All of this revolves around the interior garden, thus ensuring a diagonal visual relationship between the two-level spaces.
 Ștefan Stoian & Călin Chiva
Ștefan Stoian & Călin Chiva





















Î N D R U M Ă T O R I C o n f d r a r h I u l i a n G u d i n ă / A s i s t d r a r h C r i s t i n a S t i r e c i u / D r a r h I o n u ț D i n u


T U T O R S I u l i a n G u d i n ă A s s o c . P r o f . P h . D A r c h . / C r i s t i n a S t i r e c i u A s s i s t . P h . D . A r c h . / I o n u ț D i n u P h D . A r c h .



 Sabina Maria Stănicel & Bianca Iulia Zamfir
Sabina Maria Stănicel & Bianca Iulia Zamfir
Dincolo de o primă lectură a locului, care ne-a dat impresia unei anumite libertăți, am descoperit o suită de constrângeri, precum calcanele perimetrale și jocul lor de înălțime, dar care, în final, au ajuns să devină tocmai elementele care susțin soluția, conferindu-i coerență.
Curtea centrală a ansamblului are un caracter introvertit, fiind protejată perimetral de volumele construite, ea fiind locul în care întreaga comunitate intră în dialog, ea fiind și un prim prag al tranziției din spațiul public până în spațiul privat al locuinței. Amenajarea curții cuprinde locuri de stat, inducând totodată și dinamism prin forma alungită, dar și prin potecile care conduc spre curțile coborâte sugerând intimitate, deci un al doilea prag, o a doua limită.
Avansând spre locuințe vom descoperi încă o suită de curți, spre stradă, respectiv spre calcan, care conferă acel sentiment al casei „cu ogradă”. Curțile de la stradă creează retrageri, acele alveole specifice fronturilor străzii, în vreme ce curțile de la calcan evidențiază ideea de vizuină, de spațiu complet protejat, cu o poezie aparte.
Locuirea se traduce mai mult într-o adevărată experiență, dat fiind caracterul diferit al curților, lumina inundând parterul dezvoltat pe dublă înălțime și dând vitalitate spațiilor de la nivelurile superioare, orientate preponderent spre curtea interioară. În acest fel, dincolo de compoziția rațională, geometrică, proiectul nostru își ascunde poezia susținută de parcurs, de lumină, de dualitatea expus-ascuns.
Beyond a first reading of the place, which gave us the impression of a certain freedom, we discovered a suite of constraints, such as the perimeter blând walls and their height variation, but which, in the end, ended up becoming the very elements that support the solution, conferring its coherence.
The central courtyard of the complex has an introverted character, being protected on the perimeter by the built volumes, it being the place where the whole community enters into dialogue, it also being a first threshold of the transition from the public space to the private space of the home. The arrangement of the courtyard includes sitting places, at the same time inducing dynamism through the elongated shape, but also through the paths leading to the lowered courtyards suggesting privacy, thus a second threshold, a second limit.

Moving towards the houses, we will discover another suite of courtyards, towards the street, respectively towards the back, which gives that feeling of the house "with a yard". The courtyards from the street create retreats, those alveoli specific to the street fronts, while the courtyards from the back highlight the idea of a den, of a completely protected space, with a special poetry.
Living translates more into a true experience, given the different nature of the courts, light flooding the ground floor developed on double height and giving vitality to the spaces on the upper levels, mainly oriented towards the inner courtyard. In this way, beyond the rational, geometric composition, our project hides its poetry supported by the path, by the light, by the exposedhidden duality.
Sabina Stănicel & Bianca Zamfir Sabina Stănicel & Bianca Zamfir


































Î N D R U M Ă T O R I C o n f d r a r h I u l i a n G u d i n ă / A s i s t d r a r h C r i s t i n a S t i r e c i u / D r a r h I o n u ț D i n u


T U T O R S I u l i a n G u d i n ă A s s o c . P r o f . P h D . A r c h . / C r i s t i n a S t i r e c i u A s s i s t . P h . D . A r c h . / I o n u ț D i n u P h D . A r c h .



Adelina Burulea-Dragoș & Karla Maria Petrăreanu

Pentru a răspunde atât necesităților viitorilor locuitori, cât și contextului urban, am preluat și interpretat diferite elemente specifice amplasamentului: prezența fundăturilor în țesutul urban adiacent și perspectiva „în cascadă” constituită de așezarea pe deal, recreate prin configurația volumetrică și a fronturilor alveolare, care materializează însă o limită fermă pusă în valoare prin accesul în ansamblu și interpretarea pragurilor de intimitate.
Compunerea unui centru concret, care să adune o comunitate, face ca ansamblul să aibă un nucleu ordonator care acționează atât la nivel compozițional cât și social. Pentru întărirea senzației de centru intim, am creat o succesiune de praguri, limite difuze care se întrepătrund pe alocuri, dirijând parcursul locatarului prin ansamblu. Limitele se materializează prin curțile vegetale, volumele comune ce avansează spre curte, terasele ce alternează plinul cu golul și susțin conexiunile vizuale în diagonală și intrarea protejată, orientată mereu spre curtea comună.
Plecând de la centrul comun, percepția nucleului se dematerializează, pentru ca omul să se regăsească în limitele existenței sale. Fiecare locuință, deși bazată pe un modul riguros, lasă libertatea locuitorilor de a și-o particulariza, impregnând-o cu propria personalitate. În interiorul locuinței se concretizează un parcurs distinct, dar care păstrează principiul ordonator al ansamblului, zonele de zi fiind orientate spre curtea comună, iar dormitoarele și atelierele primind terase mai intime, dar care nu pierd conexiunea cu restul ansamblului.
Adelina Burulea-Dragoș & Karla Petrăreanu
In order to respond both to the needs of the future inhabitants and to the urban context, we took over and interpreted different elements specific to the site: the presence of dead ends in the adjacent urban fabric and the "cascade" perspective constituted by the settlement on the hill, recreated through the volumetric configuration and the alveolar fronts, which however, it materializes a firm limit highlighted by the main access and the interpretation of privacy thresholds.

The composition of a concrete center, which gathers a community, makes the ensemble have an ordering nucleus that acts both on a compositional and social level. To strengthen the feeling of an intimate center, we created a sequence of thresholds, diffuse boundaries that intersect in places, directing the tenant's journey through the ensemble. The limits are materialized through the vegetable courtyards, the common volumes that advance towards the courtyard, the terraces that alternate the solid with the void and support the diagonal visual connections and the protected entrance, always oriented towards the common courtyard.
Starting from the common center, the perception of the core dematerializes, so that man finds himself within the limits of his existence. Each home, although based on a rigorous module, leaves the freedom of the inhabitants to personalize it, imbuing it with their own personality. Inside the house, a distinct path is realized, but which preserves the ordering principle of the ensemble, the living areas being oriented towards the common courtyard, and the bedrooms and workshops receiving more intimate terraces, but which do not lose the connection with the rest of the ensemble.
Adelina Burulea-Dragoș & Karla Petrăreanu




















Î N D R U M Ă T O R I C o n f d r a r h I u l i a n G u d i n ă / A s i s t d r a r h C r i s t i n a S t i r e c i u / D r a r h I o n u ț D i n u

T U T O R S I u l i a n G u d i n ă A s s o c . P r o f . P h D . A r c h . / C r i s t i n a S t i r e c i u A s s i s t . P h . D A r c h . / I o n u ț D i n u P h . D . A r c h .



Lavinia Elena Enache & Ala Buzilan


Intenția a fost de a respecta modul de edificare al zonei prin propunerea unei forme construite ce se aliniază la calcanele existente, la aliniamentul și frontul străzii. Generând forma, se creează două tipuri de grădini, în jurul cărora se desfășoară locuirea în comunitate a celor șapte familii. Forma oferă circulații și urmărește cea mai luminată diagonală, astfel încât locuințele se orientează către grădini.

Forma închide ansamblul alcătuit din locuințele dispuse compact, dar care lasă detașări ce creează zone de trecere, ganguri de vegetație ce au rol de filtre ce realizează o trecere graduală de la public spre privat, de la spațiul străzii până la grădina cea mai ascunsă. Fiecare grădină, îndeplinind funcții diferite, reunește locuitorii ansamblului.
Fiecare casă va primi curți proprii și terase, pentru a oferi zone de intimitate protejate de vegetație. Peste parterul cu front mai continuu dar vitrat, locuințele încep să se fragmenteze la etaj, pentru a crea terase protejate și ele de pergole cu vegetație, astfel încât fiecare legătură cu exteriorul va fi filtrată. Pentru a păstra elementele specifice zonei, casele vor avea acoperire cu șarpantă și lucarne, ca un laitmotiv al compoziției.
Lavinia Enache & Ala BuzilanThe intention was to respect the building style of the area by proposing a built form that aligns with the existing blind walls, the alignment and the street front. By generating the form, two types of gardens are created, around which the community living of the seven families takes place. The form offers circulation and follows the most illuminated diagonal, so that the houses face the gardens.
The form closes the ensemble made up of compactly arranged dwellings, but which leave detachments that create passage areas, gangs of vegetation that act as filters that make a gradual transition from public to private, from the street space to the most hidden garden. Each garden, performing different functions, brings together the residents of the complex.
Each house will receive its own courtyards and terraces, to provide areas of privacy protected by vegetation. Over the ground floor with a more continuous but glazed front, the dwellings begin to fragment to the upper floors, thus creating terraces also protected by pergolas with vegetation, so that every connection with the outside will be filtered. In order to preserve the elements specific to the area, the houses will have roof trusses and dormers, as a leitmotif of the composition.
Lavinia Enache & Ala Buzilan



















Î N D R U M Ă T O R I C o n f d r a r h I u l i a n G u d i n ă / A s i s t d r a r h C r i s t i n a S t i r e c i u / D r a r h I o n u ț D i n u



T U T O R S I u l i a n G u d i n ă A s s o c . P r o f . P h D . A r c h . / C r i s t i n a S t i r e c i u A s s i s t . P h . D A r c h . / I o n u ț D i n u P h . D . A r c h .


Andreea Mihaela Chetroeșu & Andreea Alexandra Dănilă

Încă de la prima vedere asupra parcelei putem observa că una dintre cele mai mari constrângeri în proiectarea acestui ansamblu dens sunt calcanele dispuse pe limitele lotului. Acest fapt ne-a determinat să propunem un principiu de construire în jurul acestei obligații. Înșiruirea locuințelor de-a lungul unei forme de „L” care leagă calcanele aflate pe laturi diferite, a dus la rezolvarea mai multor cerințe. Astfel s-a format curtea comună aflată în spatele caselor, reprezentând acel spațiu intim, informal și flexibil de care viitoarele familii au nevoie.
Traseul către această curte comună este supus unui principiu ordonator care înlănțuie atât elemente ce țin de viața socială, cât și elemente de factură arhitecturală, cu rol estetic și de orientare. Primul care poate fi observat este sera; aeasta preia aliniamentul frontului de la stradă, fiind accentul ansamblului. Un alt element este copacul protector; acesta pătrunde prin corpul destinat activităților în comun, coroana ținând umbră terasei de deasupra.
Retragerea caselor de la stradă este un gest intenționat și asumat, atât pentru a realiza o legătură mai clară între calcane, cât și pentru a favoriza un cardu domestic liniștit și pitoresc. Accesul în locuințe este subtil ascuns de o pergolă decorată cu vegetație, lăsând să se înțeleagă, încă de la intrare, importanța naturii în concepția soluției.
Andreea Chetroeșu & Andreea Dănilăthe blând walls arranged on the boundaries of the lot. This fact led us to propose a principle to build around this obligation. Stringing the dwellings along an "L" shape connecting the walls on different sides solved several requirements. This is how the common courtyard behind the houses was formed, representing that intimate, informal and flexible space that future families need.

The path to this common courtyard is subject to an ordering principle that links both elements related to social life and architectural elements with an aesthetic and orientation role. The first that can be noticed is the greenhouse; it takes over the alignment of the front from the street, being the accent of the ensemble. Another element is the protective tree; it penetrates through the body intended for shared activities, the crown shadowing the terrace above.
The withdrawal of houses from the street is an intentional and assumed gesture, both to achieve a clearer connection between the heels and to favor a quiet and picturesque domestic living frame. The access to the homes is subtly hidden by a pergola decorated with vegetation, letting you understand, from the moment you enter, the importance of nature in the design of the solution.
Andreea Chetroeșu & Andreea Dănilă















