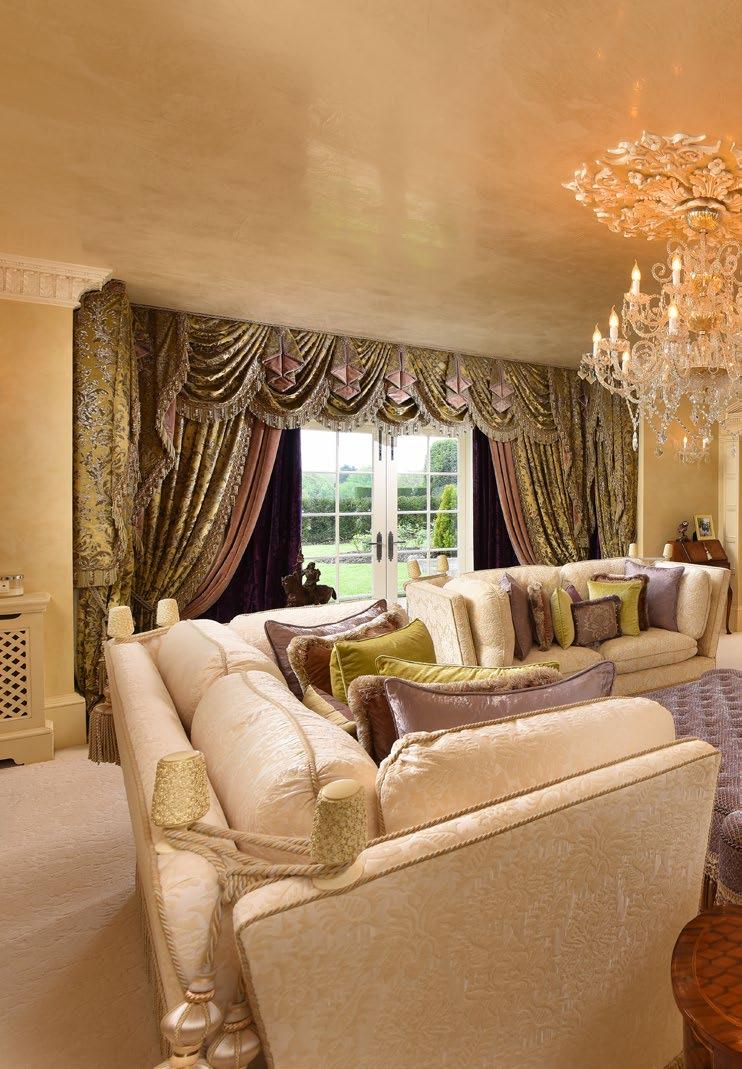MORLEY MANOR SHERMANBURY





Morley Manor is listed Grade II as being of 16th century origin and has been recorded from at least 1650. It was perhaps named from the family of John Morley who was a parishioner in 1652. The original property has been subsequently extended so that it now offers a fine family home of considerable character which is in excellent condition. Externally, the oldest part of the house is brick part timbered and the property has been the subject of an extensive programme of refurbishment.






SUMMARY OF ACCOMODATION

MANOR HOUSE
Ground Floor Porch, Reception Hall, Family Room (Snug including Wine Cellar), Study, Dining Room, Drawing Room, Galleried Hallway, Cloakroom, Kitchen/Breakfast Room, Utility Room, Orangery, Boiler Room including Shower Room.
First Floor Master Bedroom with Dressing Area and Ensuite, Two further Bedrooms with Ensuite, Library, Annex Living Room, Annex Bedroom with Ensuite. Second Floor Dressing Room.









SUMMARY OF ACCOMODATION
COURTYARD
Ground Floor Stable Block Nine Loddon Stables, Two Oak Stables, Heated Rug Room, Laundry Room, Bathroom, Horse Washdown Bay with hot and cold water, Heated Tack Room, Boiler Room, Oak Tack Room, Tractor Barn, Machine Room, Tool Shed.


First Floor Stable Block Apartment One: Entrance Hall, Open Plan Sitting Room/Kitchen, Two Bedrooms, Bathroom. Apartment Two Entrance Hall, Open Plan Sitting Room/Kitchen, One Bedroom, Bathroom.
Coach House Bedroom.
OUTSIDE STABLE AREA
Stables Three Loddon Stables, Horse Solarium Area and Washdown Bay. Garage Block Gym, Two Double Garages, Pagoda Area.




SUMMARY OF ACCOMMODATION
GROUNDS
Formal Gardens, Lily Pond, Tennis Court with Patio Area, BBQ and Bar, Hot Tub, Pool House, Outdoor Swimming Pool, Greenhouse, Summer House, Firepit and Seated Area, Croquet Lawn, Oak Walkway, Two Dog Kennels, Dog Compound, Averery, Lake, Bandstand and Jetti, Woodland, Olympic sized all weather Sand School Arena with training mirrors, Post and Railed Paddocks with Donkey House and Electric Fencing, Double Field Shelter.
In all about 14.25 acres.






OUTSIDE STABLE AREA



LOCATION

Morley Manor is situated in a fine rural location within the hamlet of Shermanbury which is about 8 miles to the south east of Horsham and similar distance to the west of Haywards Heath. Local shopping facilities are available at the nearby villages of Cowfold, Henfield and Partridge Green whilst the larger centres of Horsham and Haywards Heath ~provide comprehensive facilities and main line rail services to London (Victoria/London Bridge). The A23 is about 5 miles distant providing access to Gatwick Airport, the M23/ M25 and the national motorway network. There are excellent schools located nearby including Farlington, Handcross Park, Cottesmore, Hurstpierpoint College and coastal town of Brighton.
DIRECTIONS
From Horsham proceed south east on the A281 to Cowfold and then at the second mini roundabout proceed straight over towards Henfield. Travel for about 1.2 miles and the entrance to Morley Manor will be found on your right hand side indicated by white posts and shortly after entering the 40mph speed limit.
POSTAL ADDRESS

Morley Manor, Brighton Road, Shermanbury, Horsham, West Sussex, RH13 8HJ.
DISCLAIMER. PROPERTY MISDESCRIPTIONS. Whilst every attempt has been made to ensure accuracy of the property details, no responsibility is taken for error, omission or mis-statement. The Agent has not yet tested any apparatus, equipment, fixtures and fittings or services and so cannot verify that they are in working order or fit for the purpose. A buyer is advised to obtain verification from their Solicitor or Surveyor. References to the Tenure of a property are based on information supplied by the Seller. The agent has not had sight of the title documents.

