YUZI LIN
[With Intern Experience]
UNIVERSITY OF PENNSYLVANIA
CONTENT
ACADEMIC PROJECT
01 Stilted Camp [Holiday Hotel Design] Based on Religional Characteristic 2023.2-2023.6
02 "Tower+Factory"
[Mixed-use Design]
Cross-Laminated Architecture Research 2021.9-2021.12
03 Under the Eaves
[Affordable Housing Community] Design for the elderly 2023.2-2023.6
04 Cointext
[The Future of the NY Stock Exchange]
Servers'space for bit-coin mining 2023.2-2023.6
05 Gears of Samsara
[The Future of the NY Stock Exchange]
Servers'space for bit-coin mining 2023.2-2023.6
INTERN PROJECT
01 Healing Village
[Urban Design]
Transformation of a urban village
02 Drawing&Redering
P O R T F O L I O
OF
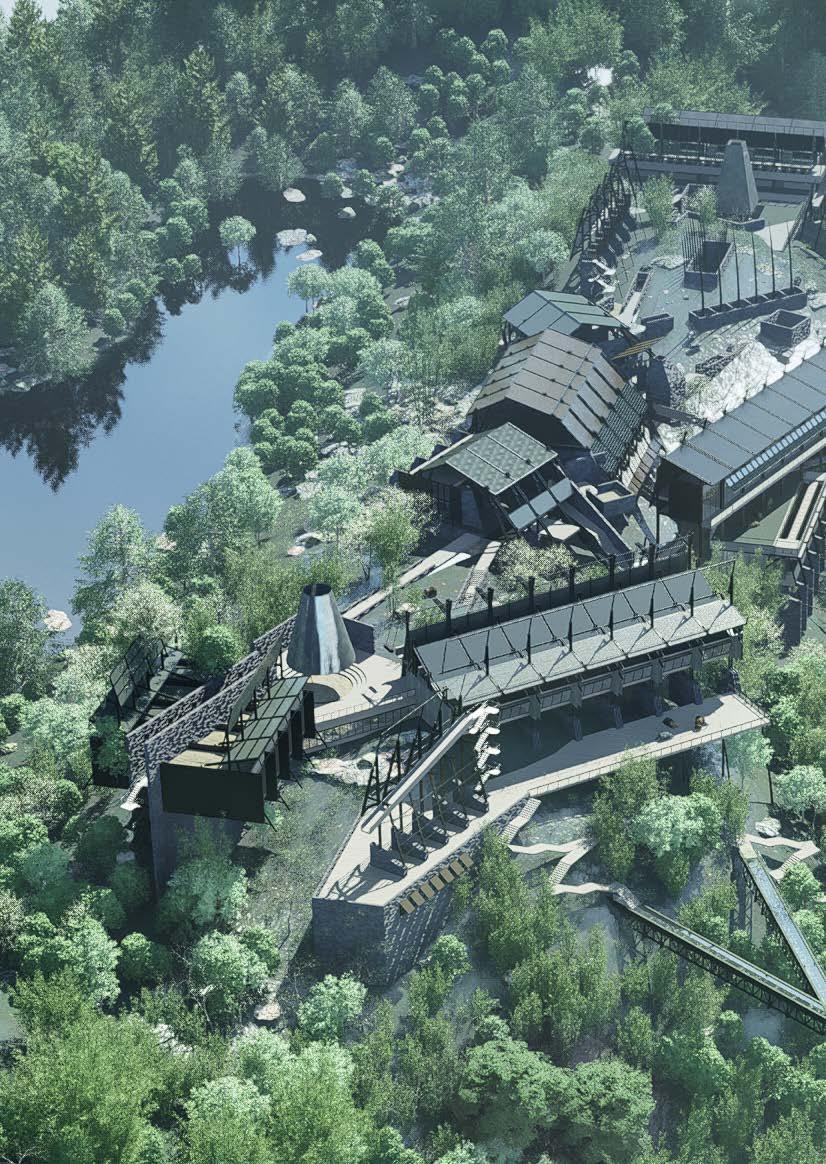

STILTED CAMP
[Holiday Hotel Design]
Based on Religional Characteristic 2023.2-2023.6
Project type: Studio Project
Project type: Hotel
Collaboration: N/A
(Personal Project)
STUDIO TOPIC
The Topic of the studio is to choose a theme for a holideay hotel . And the theme should relate to environment and religional characteristic.
SITE
The site of the hotel is near a amusement park in Black Valley Resort area in Chongqing, China. It is surrounded by primary forest with complex topoghraphy.
Modeling: Rhino
Render: D5+Vray
Detal Drawing: CAD
Layout: In Design
I N T R O D U C T I O N
S O F T W A R E U S E D
from:
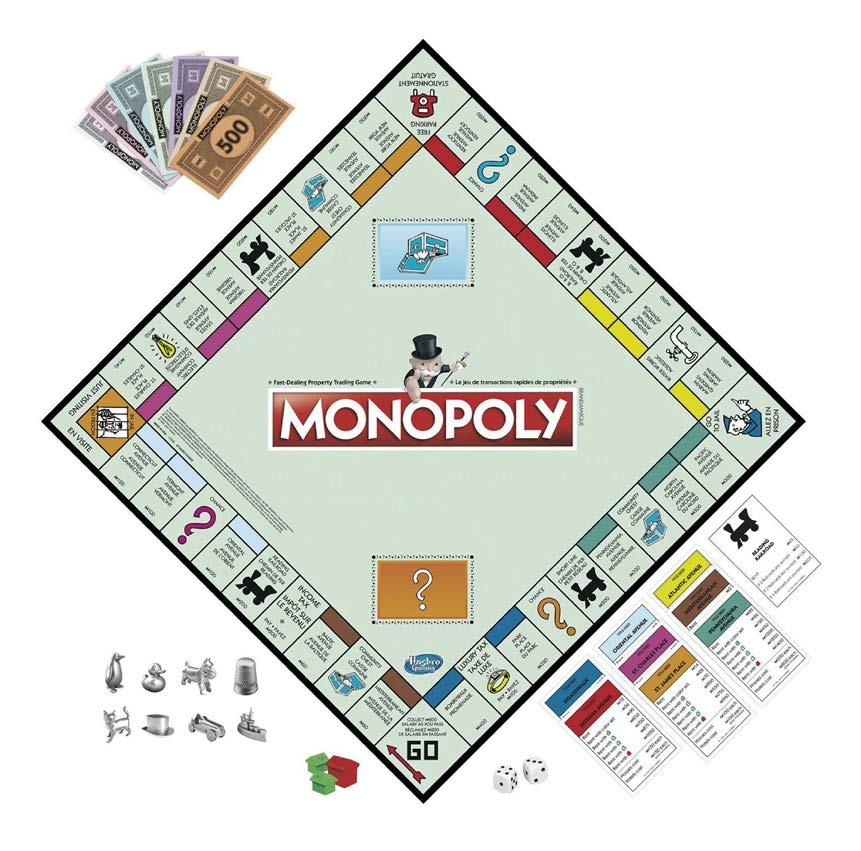
Classical board and setting of Monopoly
to:
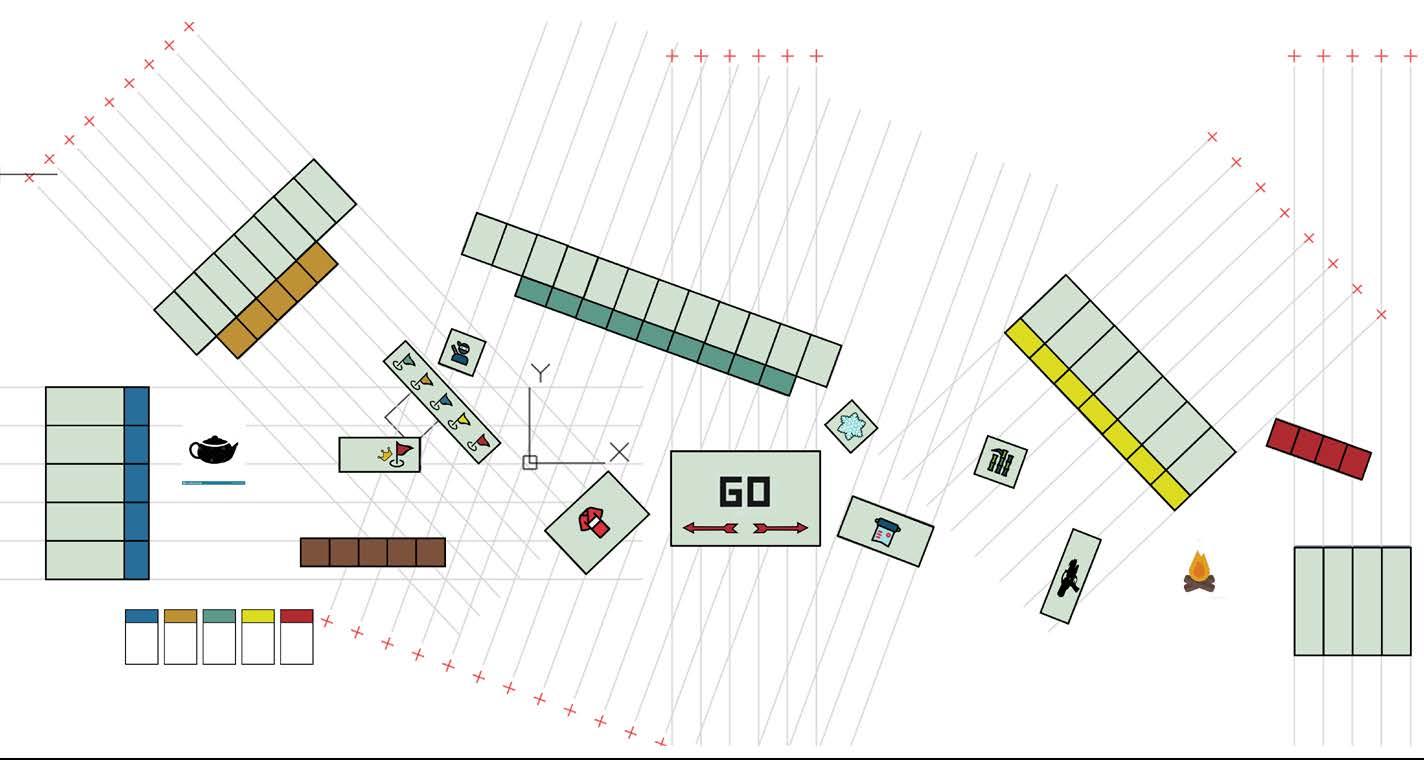
Game activities
Hotel suite
The architecture typology system
The directions of the dispalyment are based on the slope direcctions on topography
-ThemeGaming system Transformation from "MONOPOLY"
-ThemeGaming activities activities design and structure for gaming
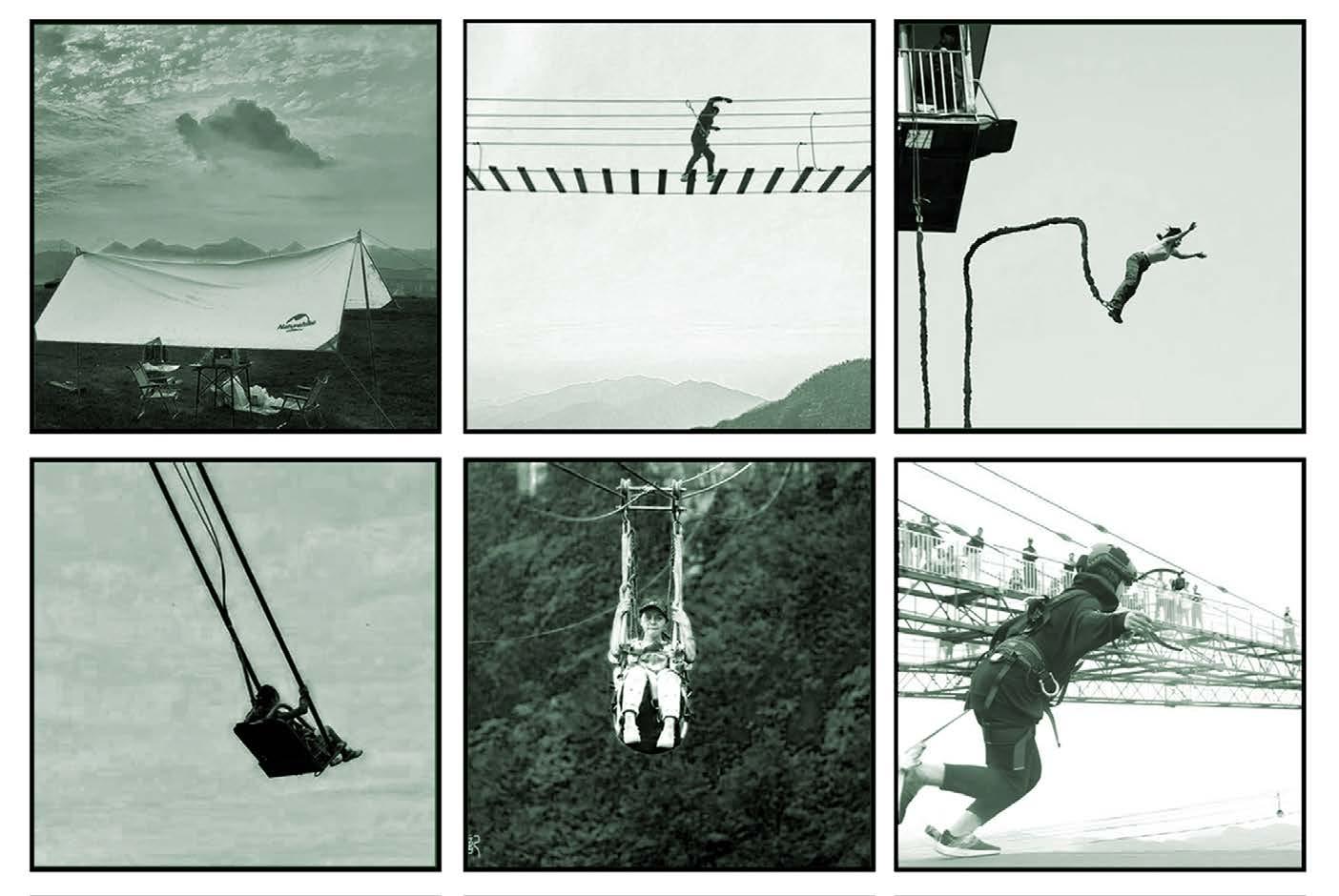
Behavior studies
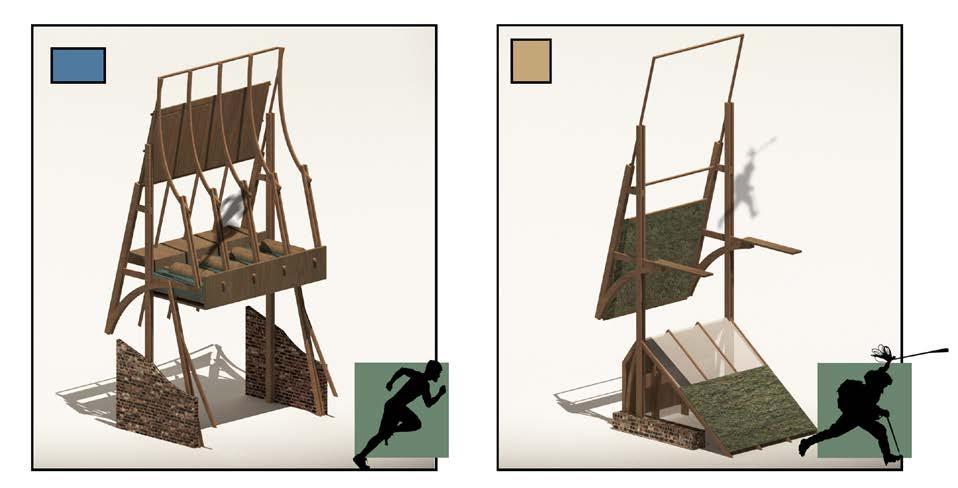
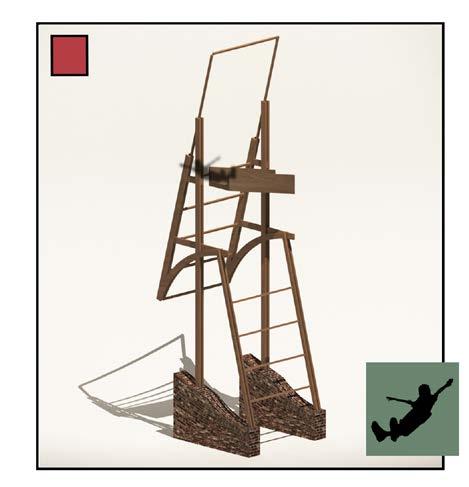

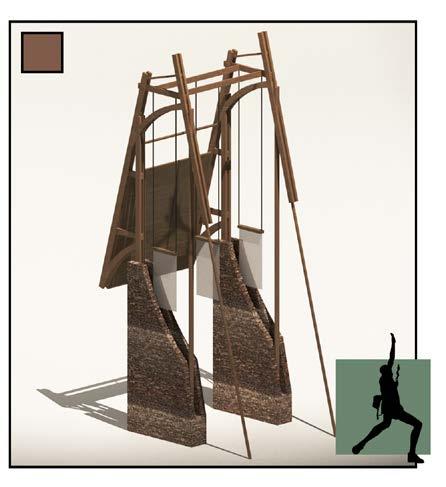 Walk on water
Climbing
Crossing barrier
Giant jump
Slope
Flying in air
Walk on water
Climbing
Crossing barrier
Giant jump
Slope
Flying in air
-Building TypologyUnit Assembly
Architectural transformation of stilted building

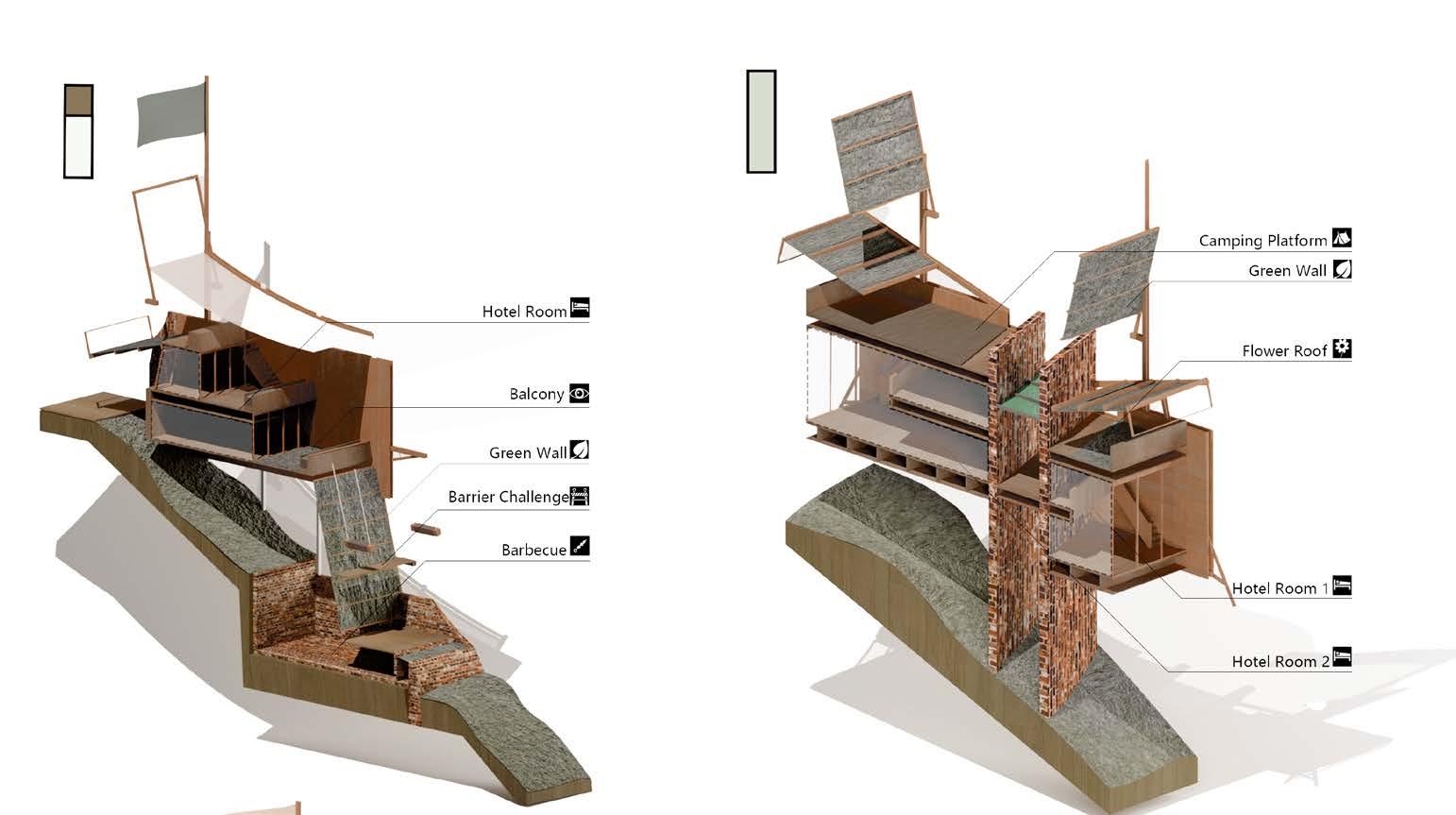
A
C
D
Suite
Suite
Suite
B
Suite
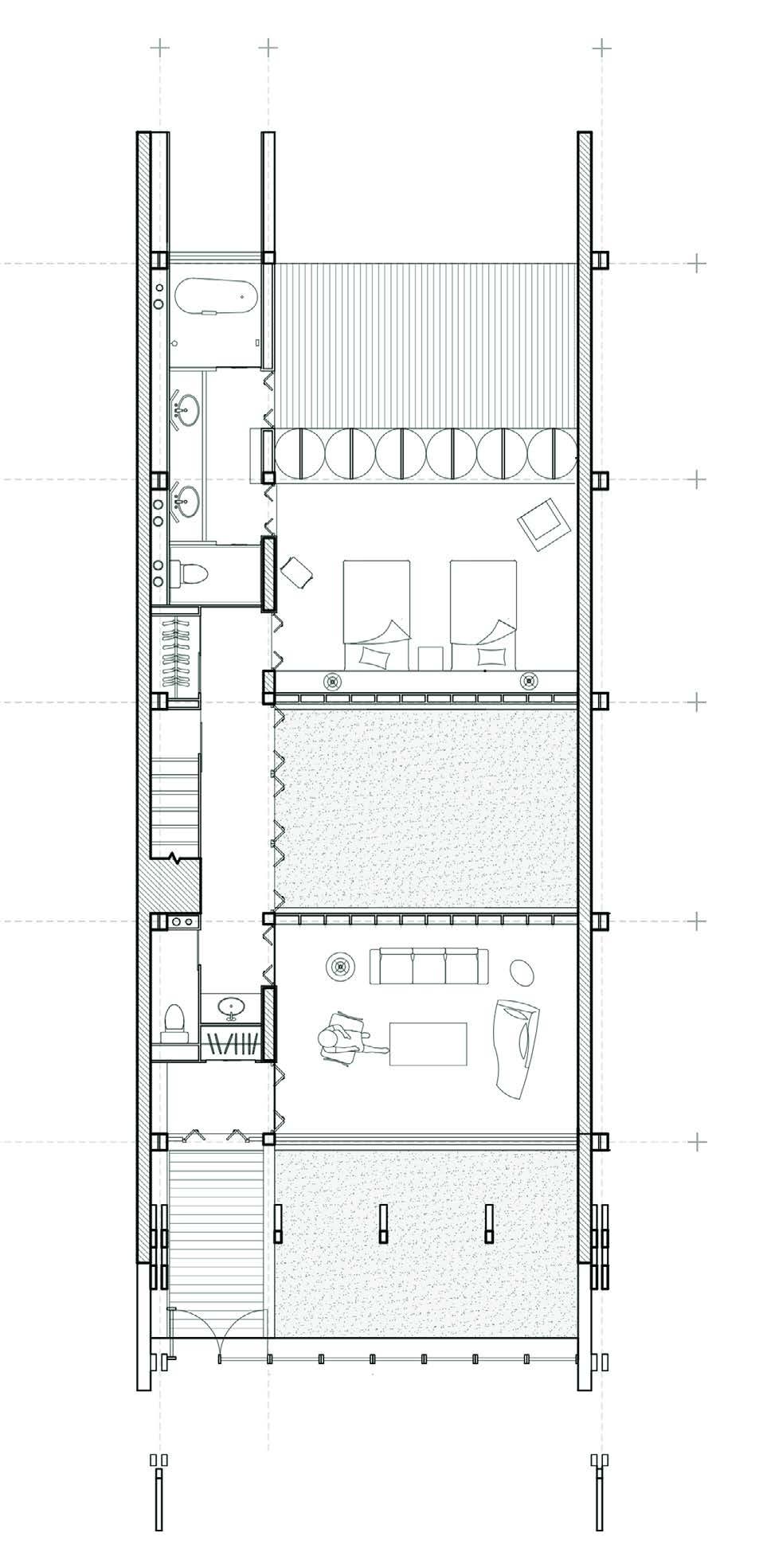
-Building TypologyUnit Assembly
Drawing Suite
1 2 4 8 7 10 11 9 3 3 12 1 Entrance 2 Foyer 3 Garden 4 Living room 5 Closure 7 Toilet 8 Staircase 9 Bedroom 10 Lavatory 11 Bathroom 12 Balcony
Detail functional design Plan
A
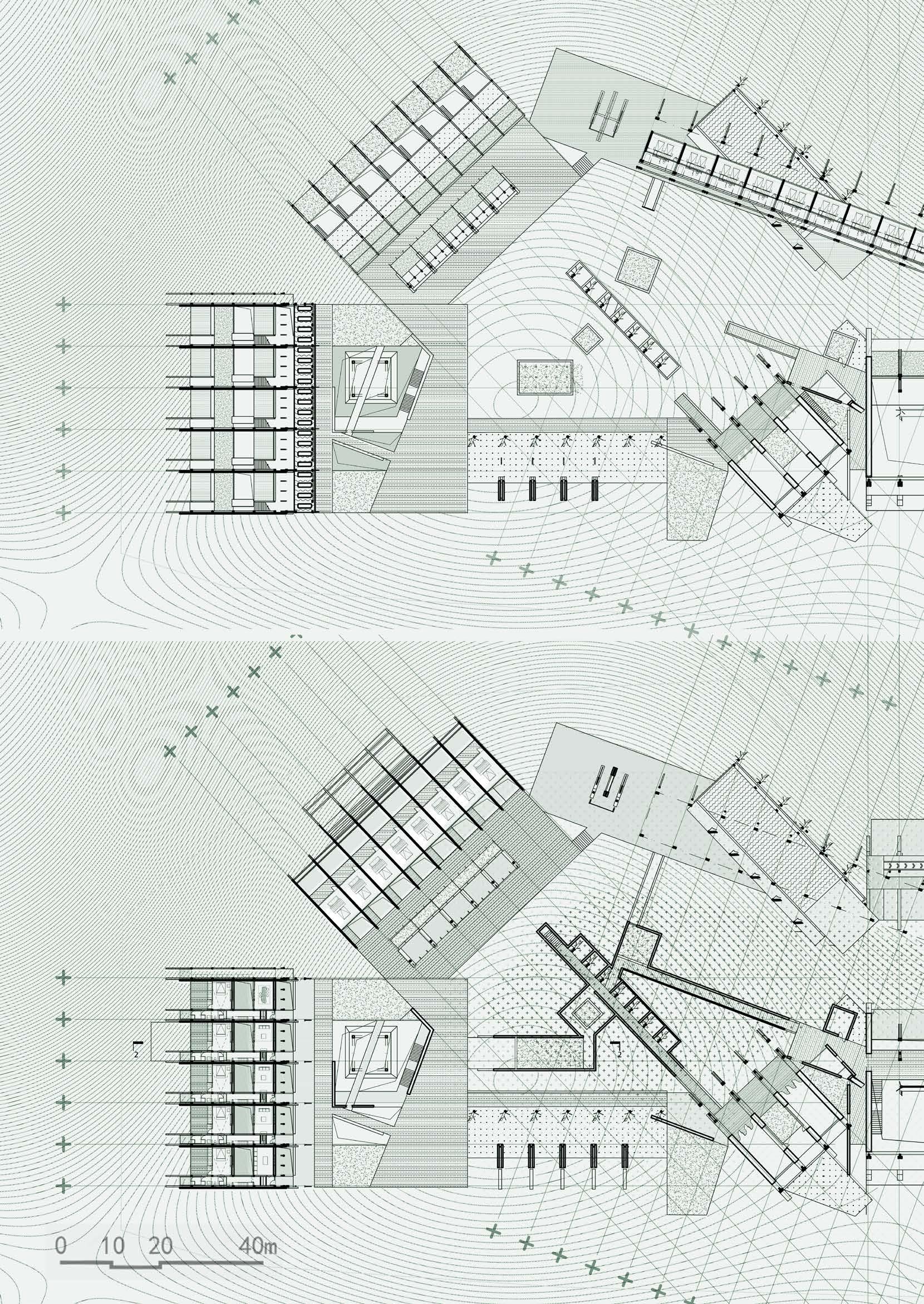
-3.000m -1.000m -Detail 1 1 2 10 10 8 3 3

-4.500m +0.000m -Detail DrawingPlan Public Service 7 Lobby 8 Souvenir 9 Restaurant 10 Swiming Pool 11 Tea house 12 Campfire Hotel Suites 1 Suite A 2 Suite B 3 Suite C 4 Suite D 5 Suite E 7 9 12 7 4 4 5 5
Functions:

Details:
-Detail Section Lobby
1 Entrance 2 Water bar
3 Rest area
4 Check-in 5 Landscape 6 Coffe bar
-drainage
-protection
7 Planting roof -vegetation substrate -filter layer
layer
layer 8 auto window panel
-filter
1 7 8 9 10 2 4 3
9 Planting Wall -vegetation hole -irrigation system 11 Planting pool -vegetation substrate
layer -drainage layer 12 Planting + Lighting 13 Ventilation louver 14 Planting pool
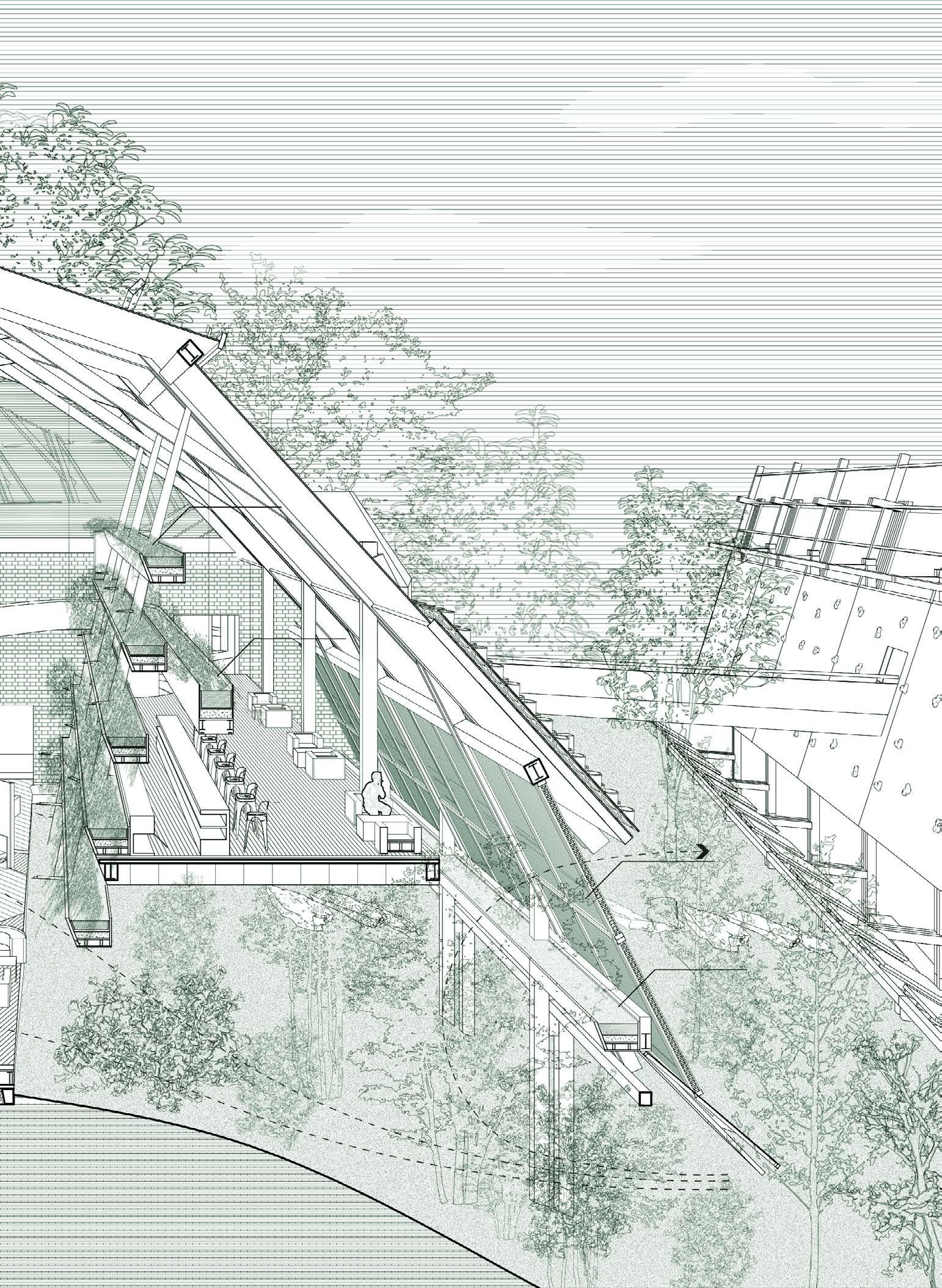
-Detail DrawingSection Lobby 11 12 13 14 5 6
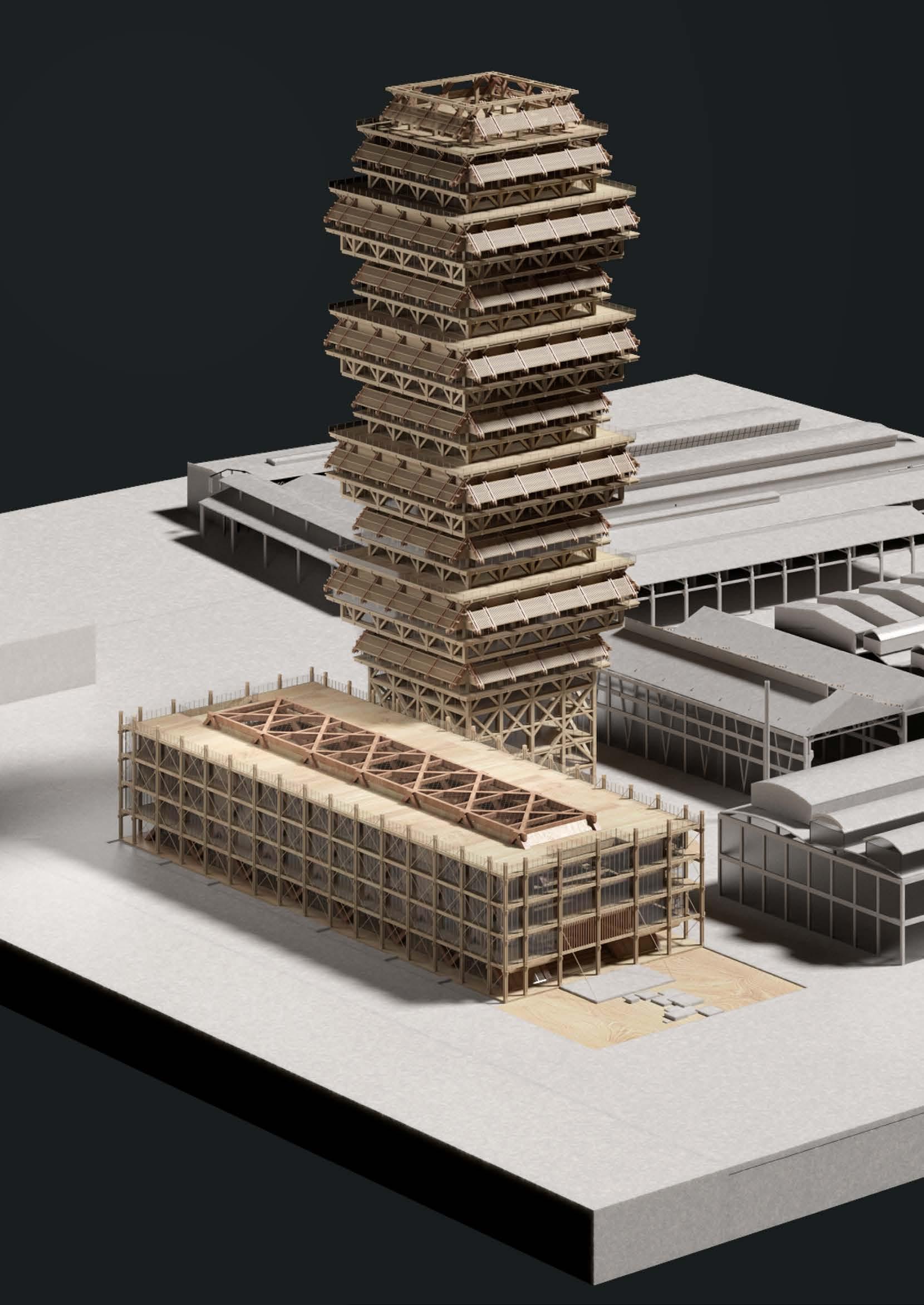

"Tower+Factory"
[Mixed-use Design]
Cross-Laminated Architecture Research
2021.9-2021.12
Project type: Studio Project
Project type: mixed use
Collaboration: Yuhan Wen
STUDIO TOPIC
Purpose a new structure and construction logic for high-rise building and relate to the cultural content of the site in the same time.
SITE
Located in Singapore, which belongs to tropical climates. It is important to provide shading and prevent raining. It's also a part of the Asian culture.
R O L E
Concept & Developing
Modeling: Whole Model
Render: Interior image
Detal Drawing: Plan Layout
I N T R O D U C T I O N
-Cross Laminated Wood(CLT) Building MethodDetails
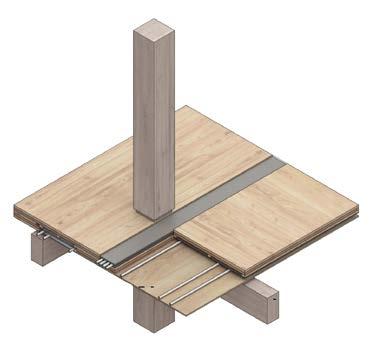
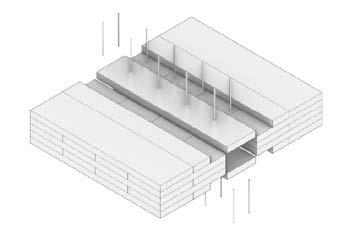
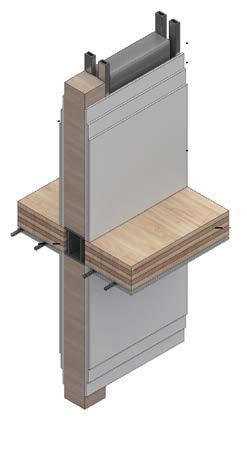
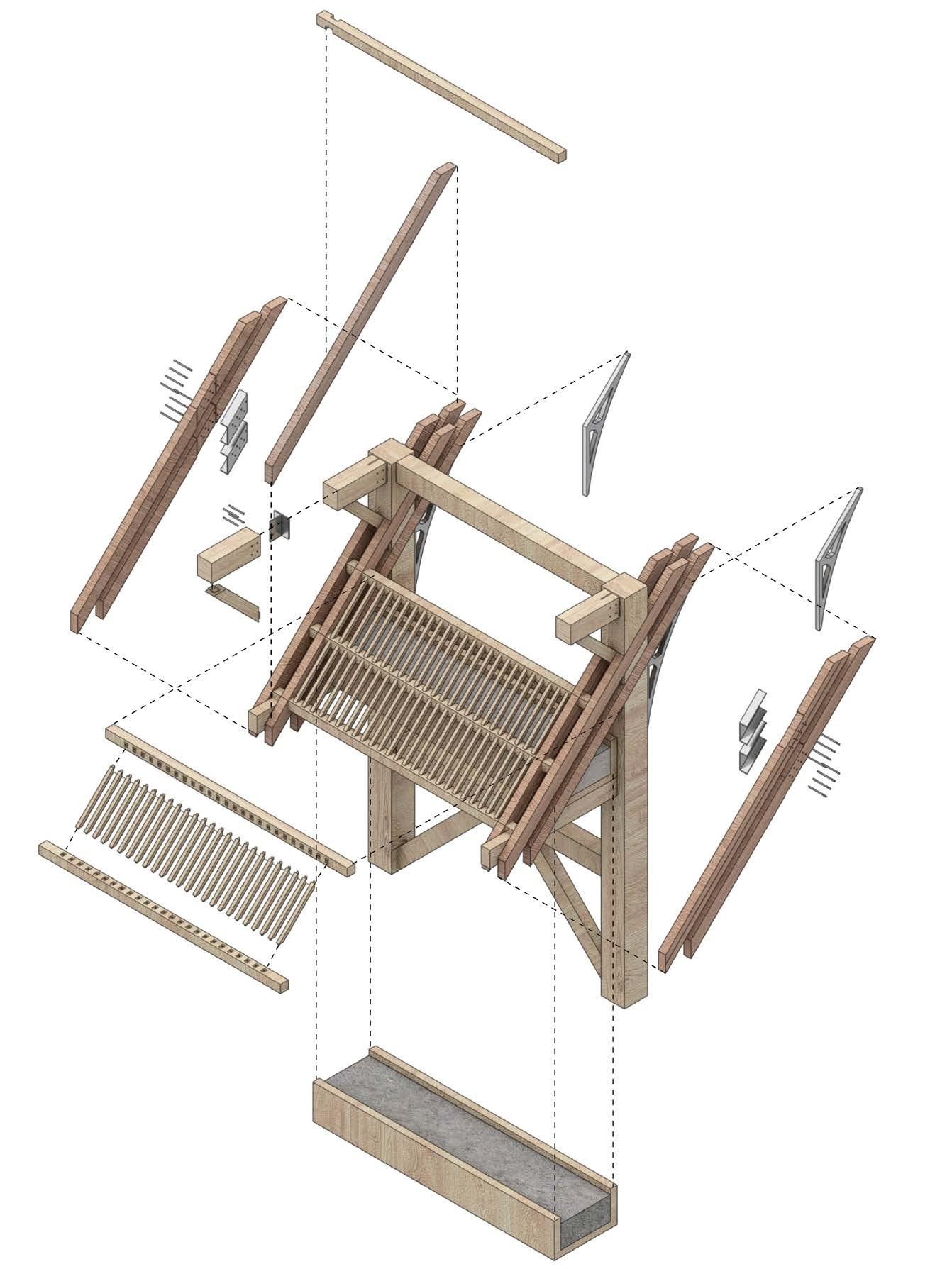
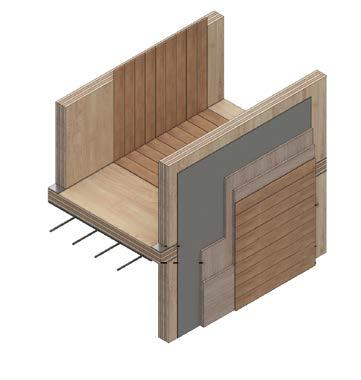
form& joints construction Column Planting Pool Keel Keel Shear Wall CLT Floor Veneer CLT Shear Wall Cushion Ceiling CLT Floor Pipe Line Beam Heating
facade
-Cross Laminated Wood(CLT) Building MethodSection
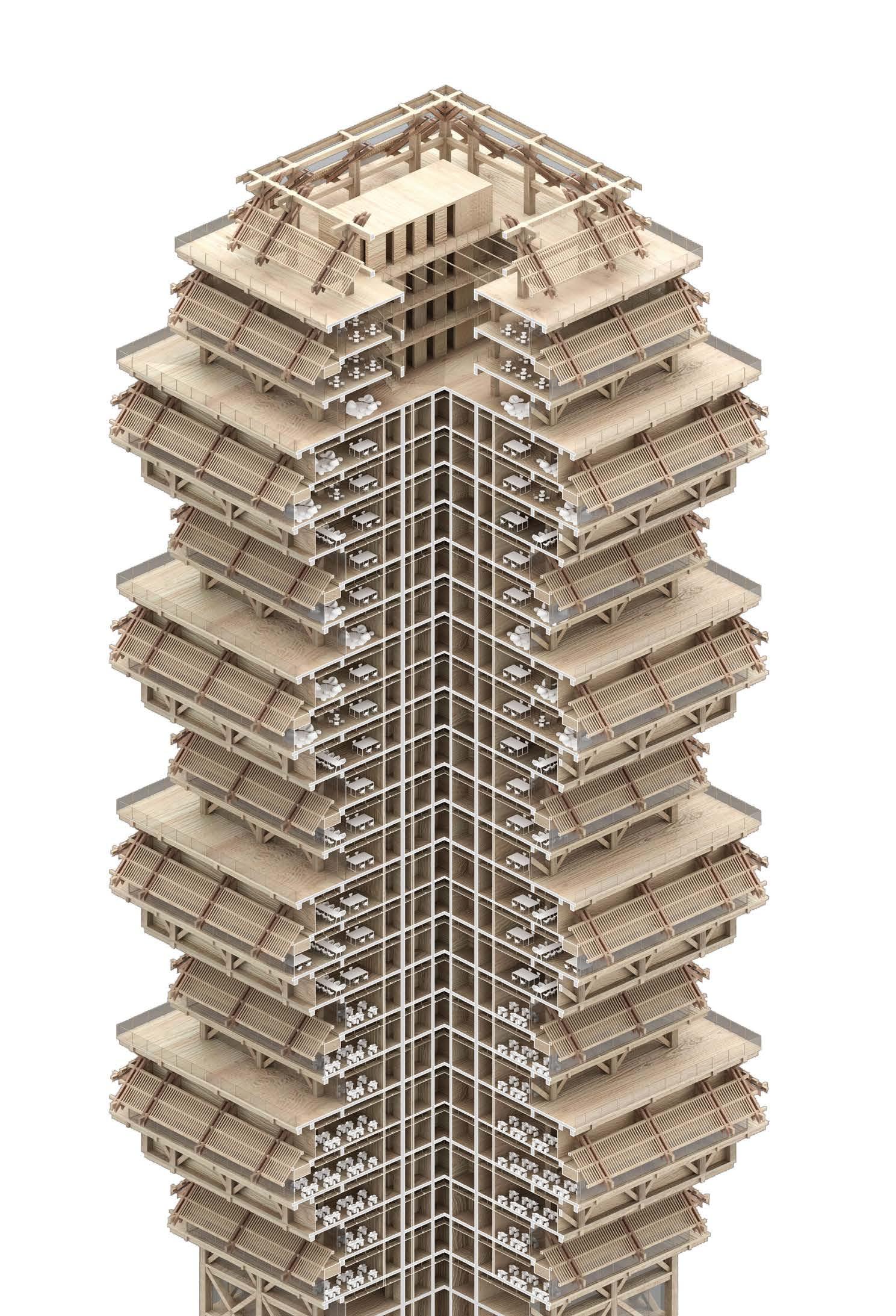 Office
Green Platform
Core Tube
Sky Lobby
Equipments Platform
Office
Green Platform
Core Tube
Sky Lobby
Equipments Platform
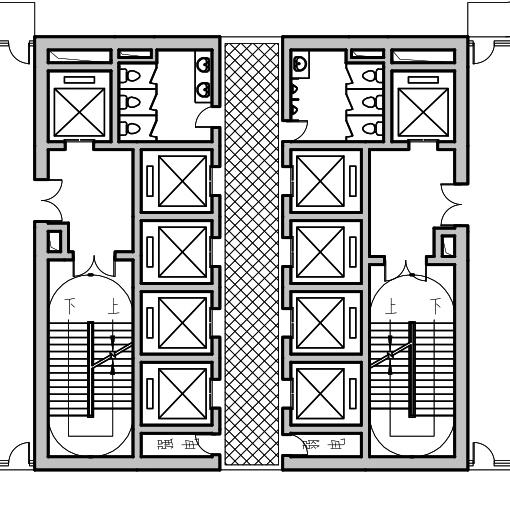
1
2
3
4
5
7
8
1
2
3
4
5
7
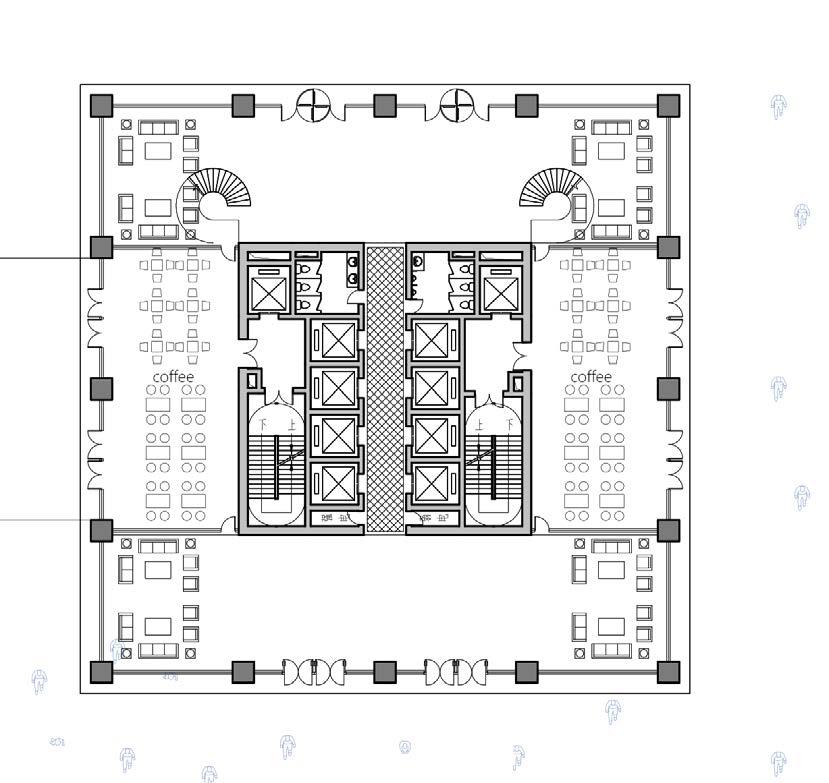 -Cross Laminated Wood(CLT) Building MethodPlan "Tower"
-Cross Laminated Wood(CLT) Building MethodPlan "Tower"
Corridor
Elevators
Fire elevator
Fire front room
Fire stairs
Restroom(male)
Restroom(female)
Tube Plan
Floor Plan (Tower)
Core
First
Entrance
Lobby(office)
Lobby(commercial)
Rest areas
Coffee
Core tube area 1
-Cross Laminated Wood(CLT) Building MethodPlan "Factory"
First
1
2
3
4
5
7
8
9
10
11
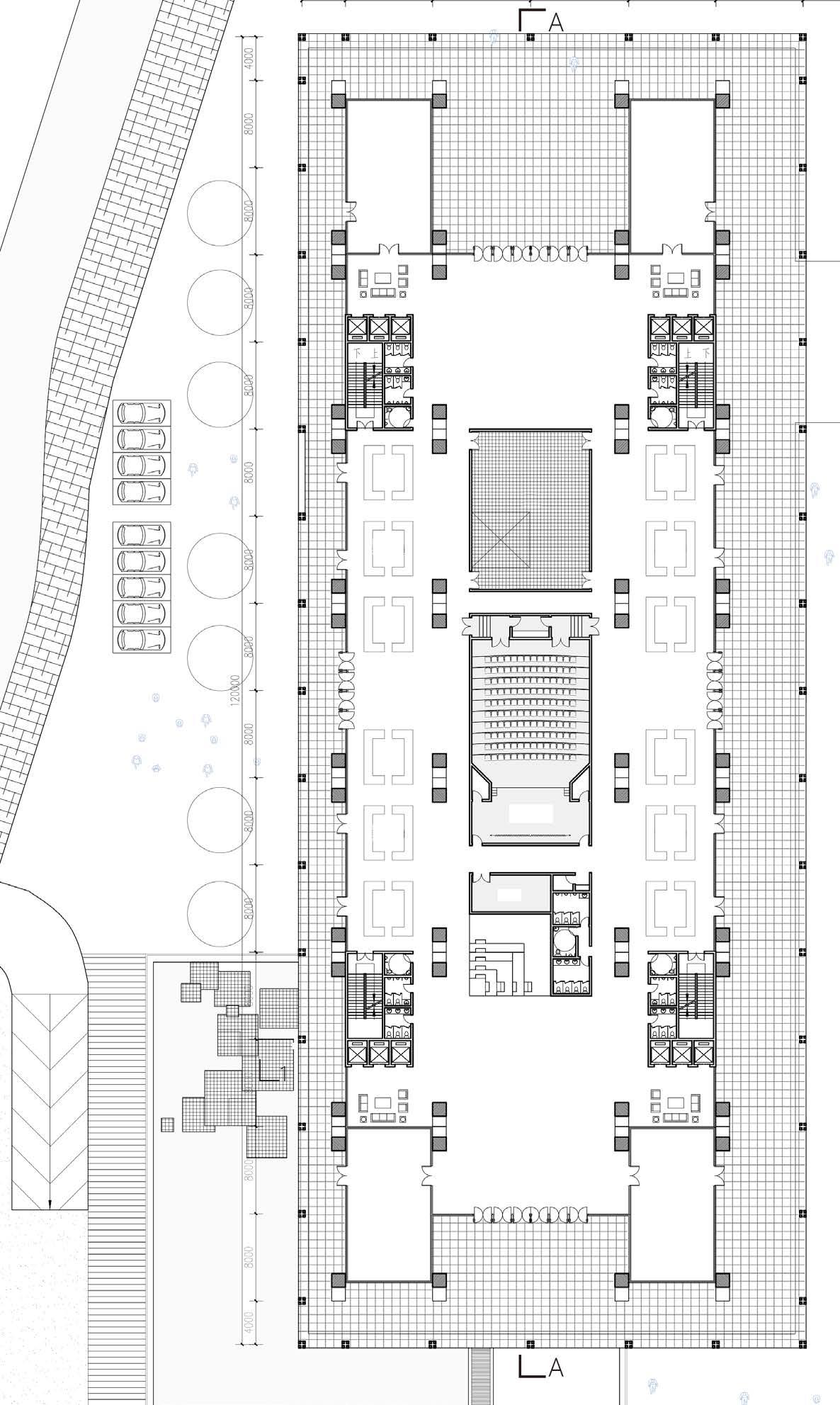
Floor Plan ("Factory")
Water
Entrance
Retails
Rest Area
Circulation
Big stairs
Mutiple used room
Outdoor Parking
Parking Underground
Square
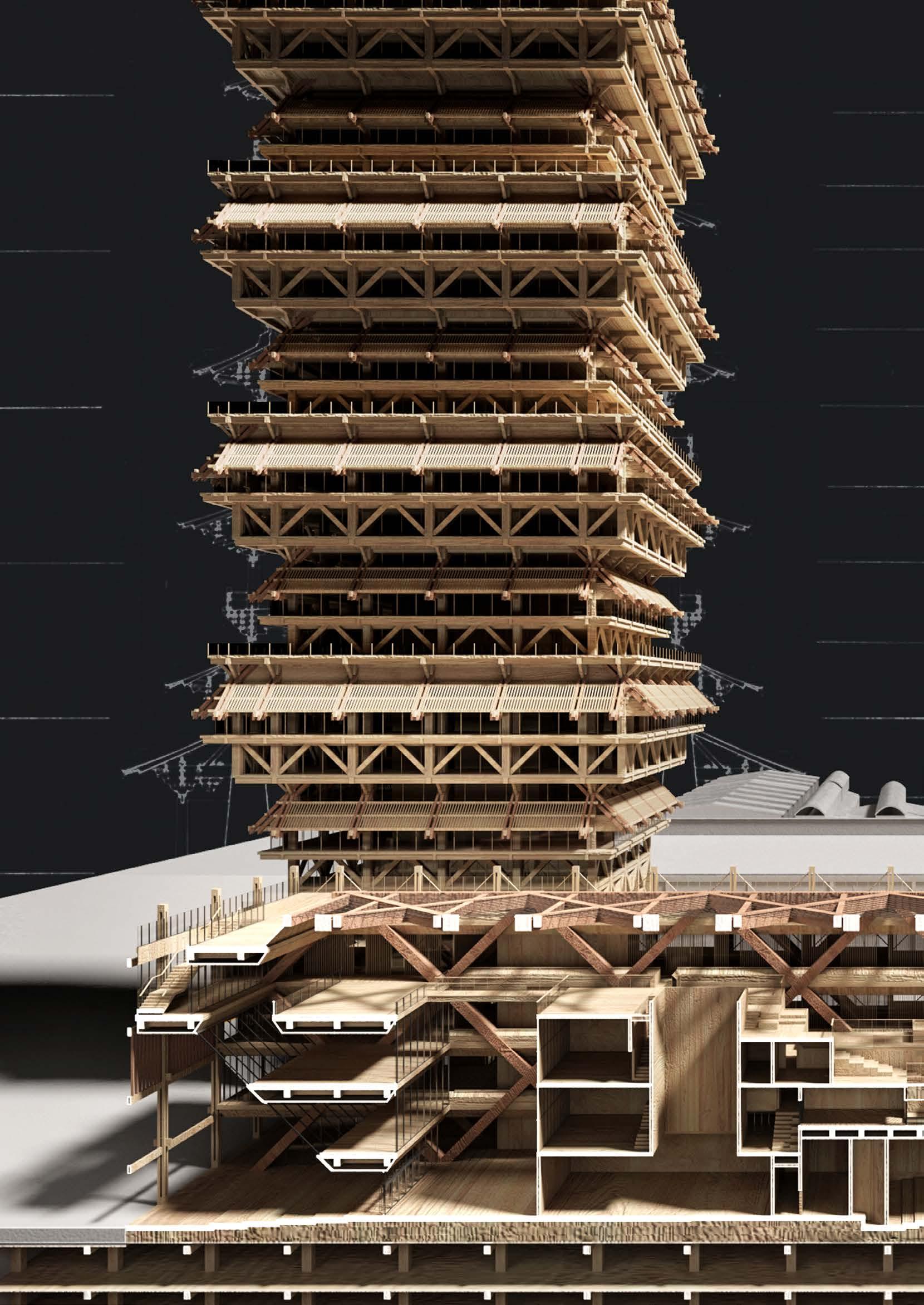
-"Tower + Section Relate to South-eastern

+ Factory& Site South-eastern Asian Culture
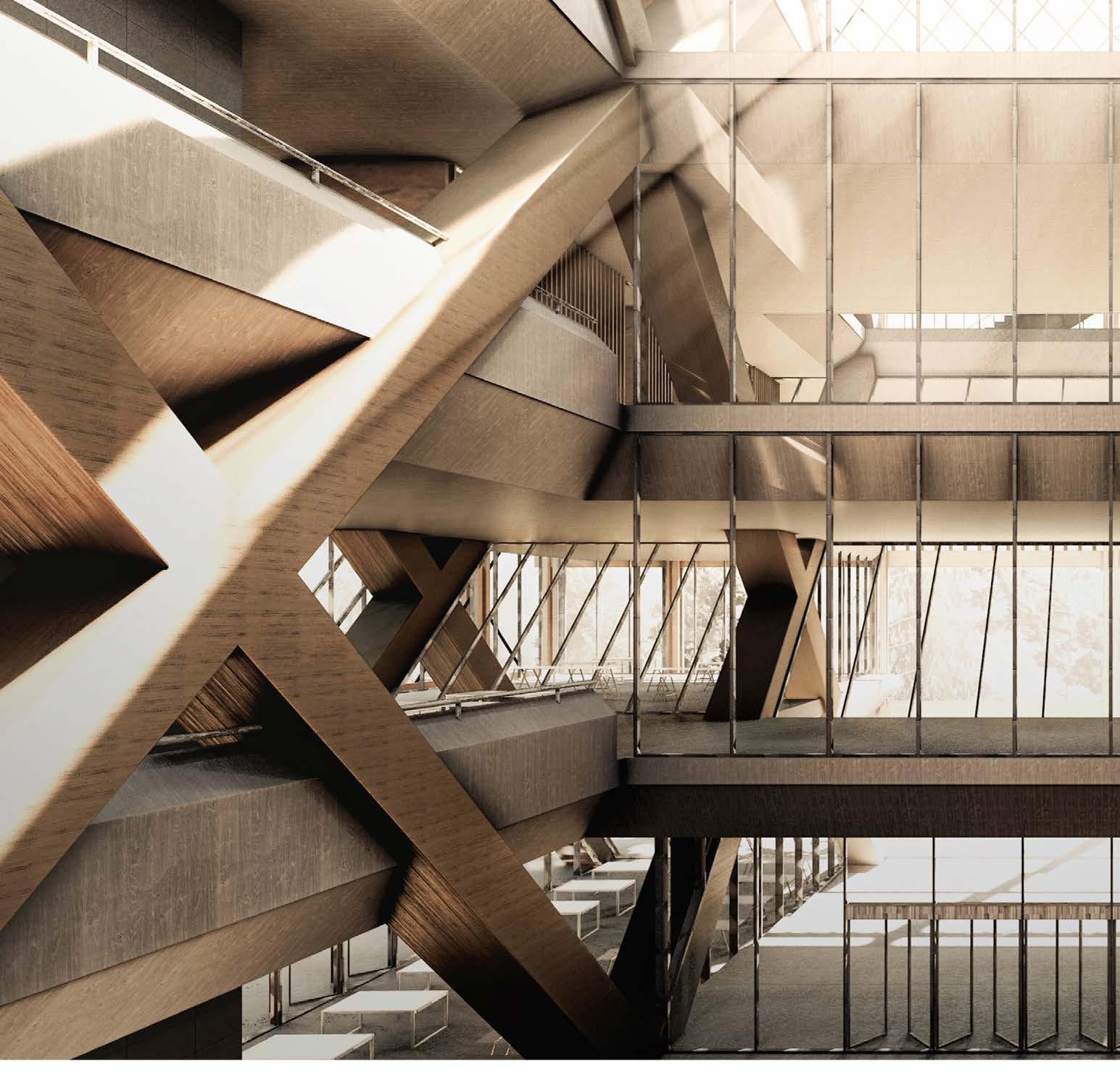
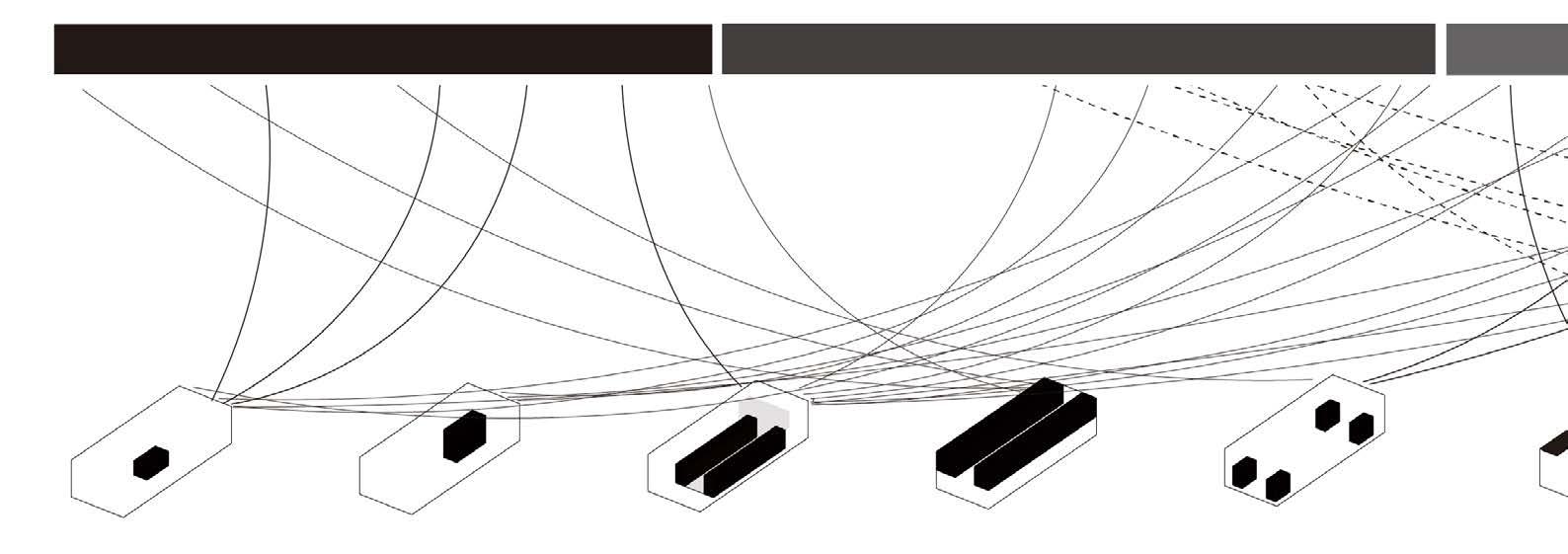
-Public Usage Planning Mutiple functions & redering
Gallery
Multi-Function Hall Market Workshop
Retails Roof
Cultural Comercial

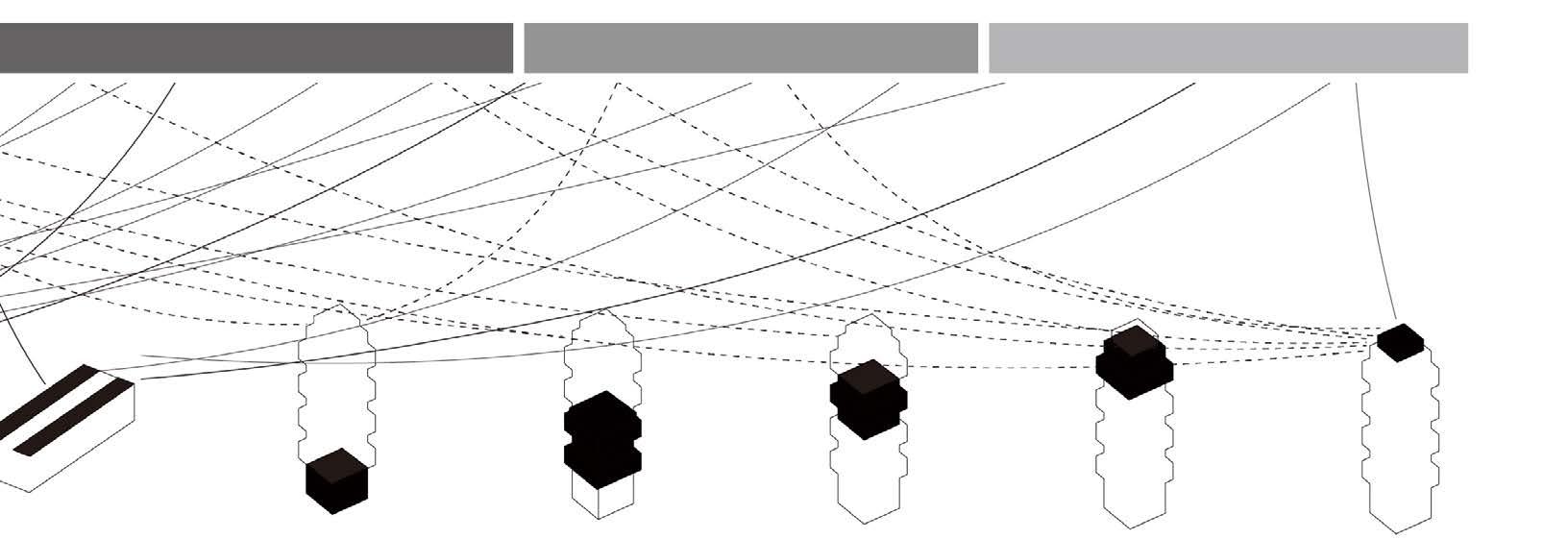
OpenessPlanning redering of public lobby
OFFICE
OFFICE
garden Commercial Small OFFICE Medium
Big
Sky Lobby
Officer Tourism
City
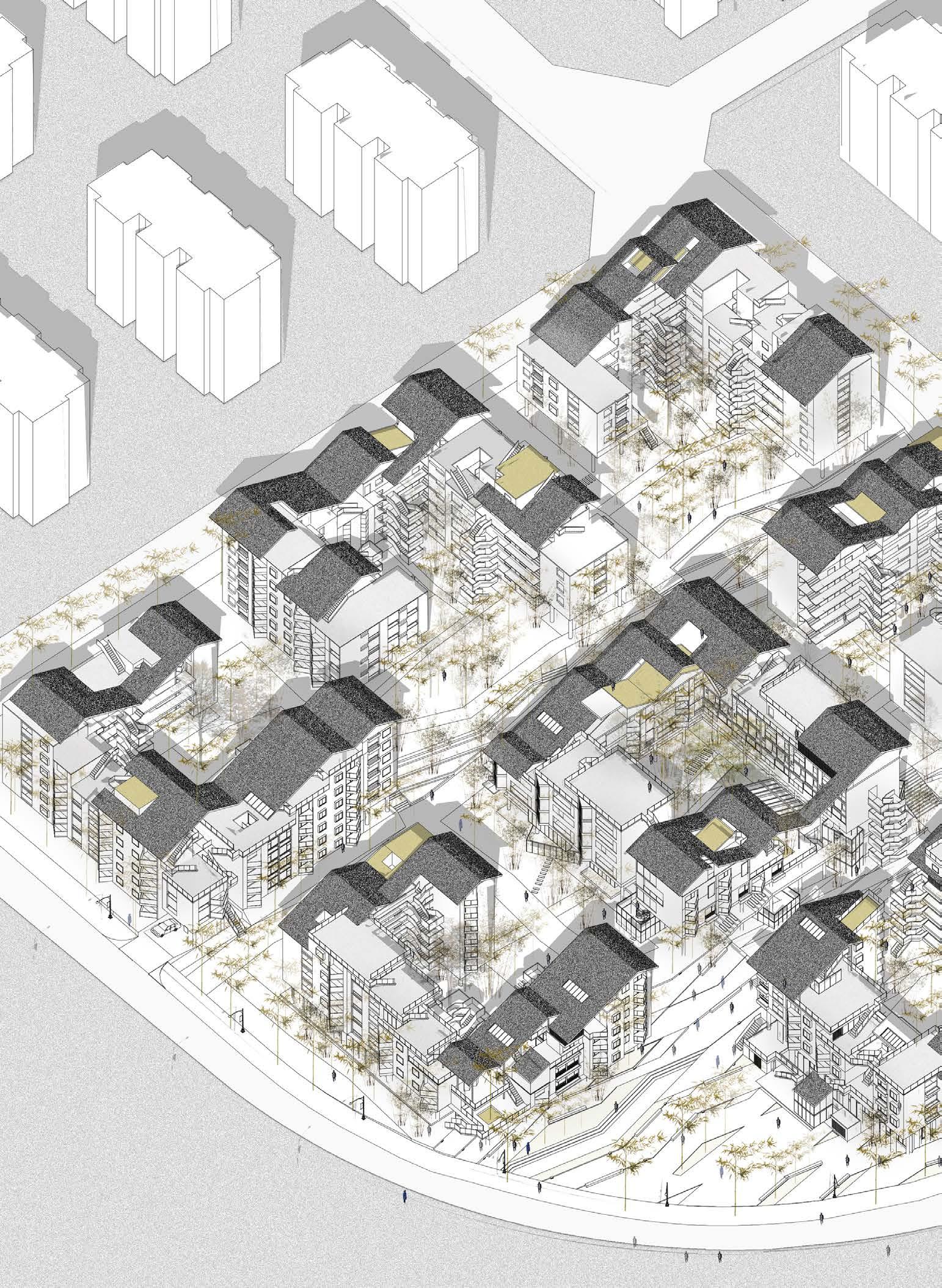
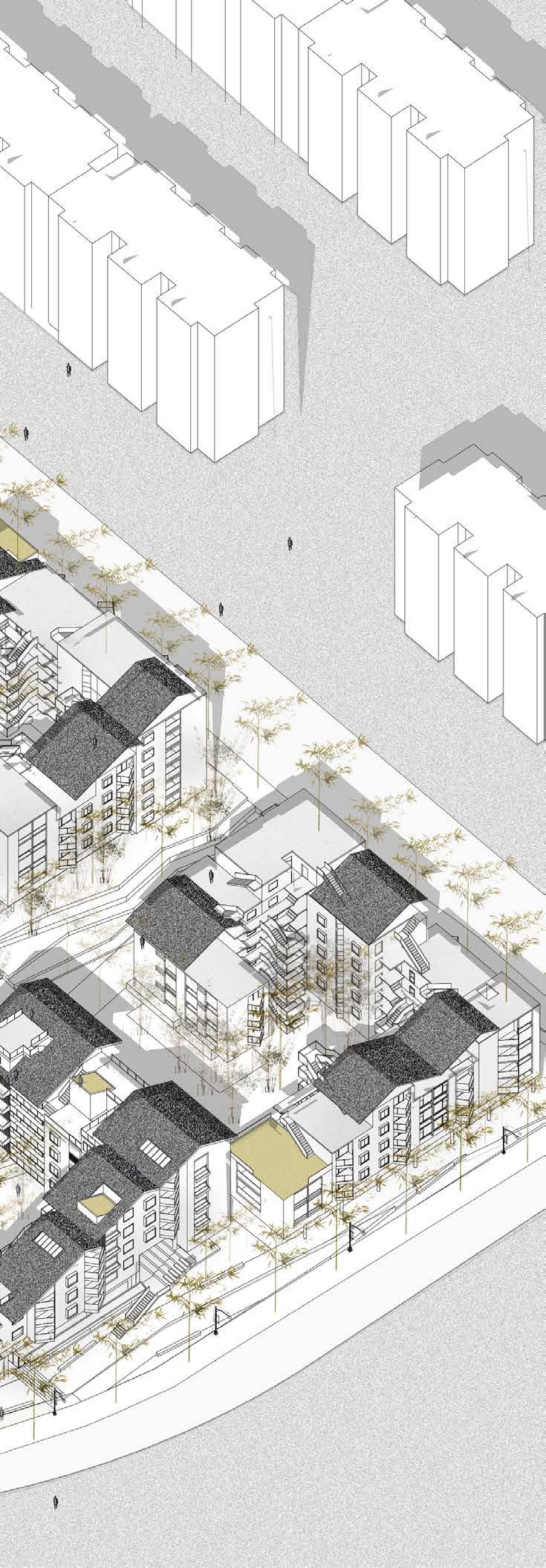
Under the eaves [Affordable Housing Community]
2023.2-2023.6
Project type: Studio Project
Function type: Affordable senior housing
Collaboration: Jiaxuan Wu
STUDIO TOPIC
Based on a real site in China, the studio is purposing a new community mode of mixed used community that combined retail, residential and various public space for senior housing and target people. The goalis to improve the living environment of senior housing community which is marginalized in current.
Modeling: SU
Render: Vray
Detal Drawing: CAD
Layout: In Design
I N T R O D U C T I O N
S O F T W A R E U S E D
- Vertical StreetSpatial Organization Diagram combine various acctivities under the eaves




Garden Communication
Retails Circulation
Mixed Used spaces under the eavas Flexibility and mutiple typology to combine community activities

Massive formation diagram
-
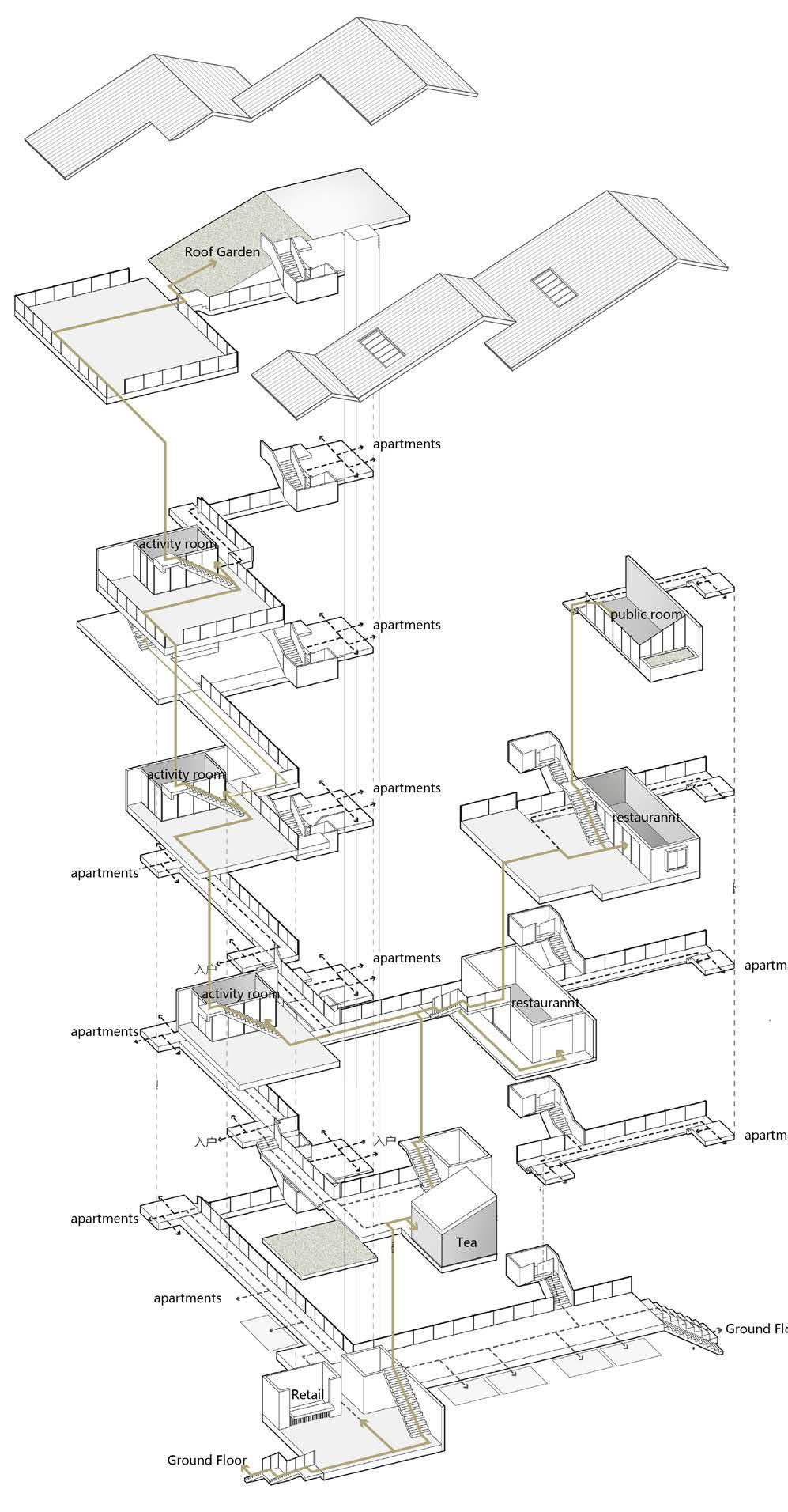 Vertical StreetCirculation Diagram accessibility
Vertical StreetCirculation Diagram accessibility
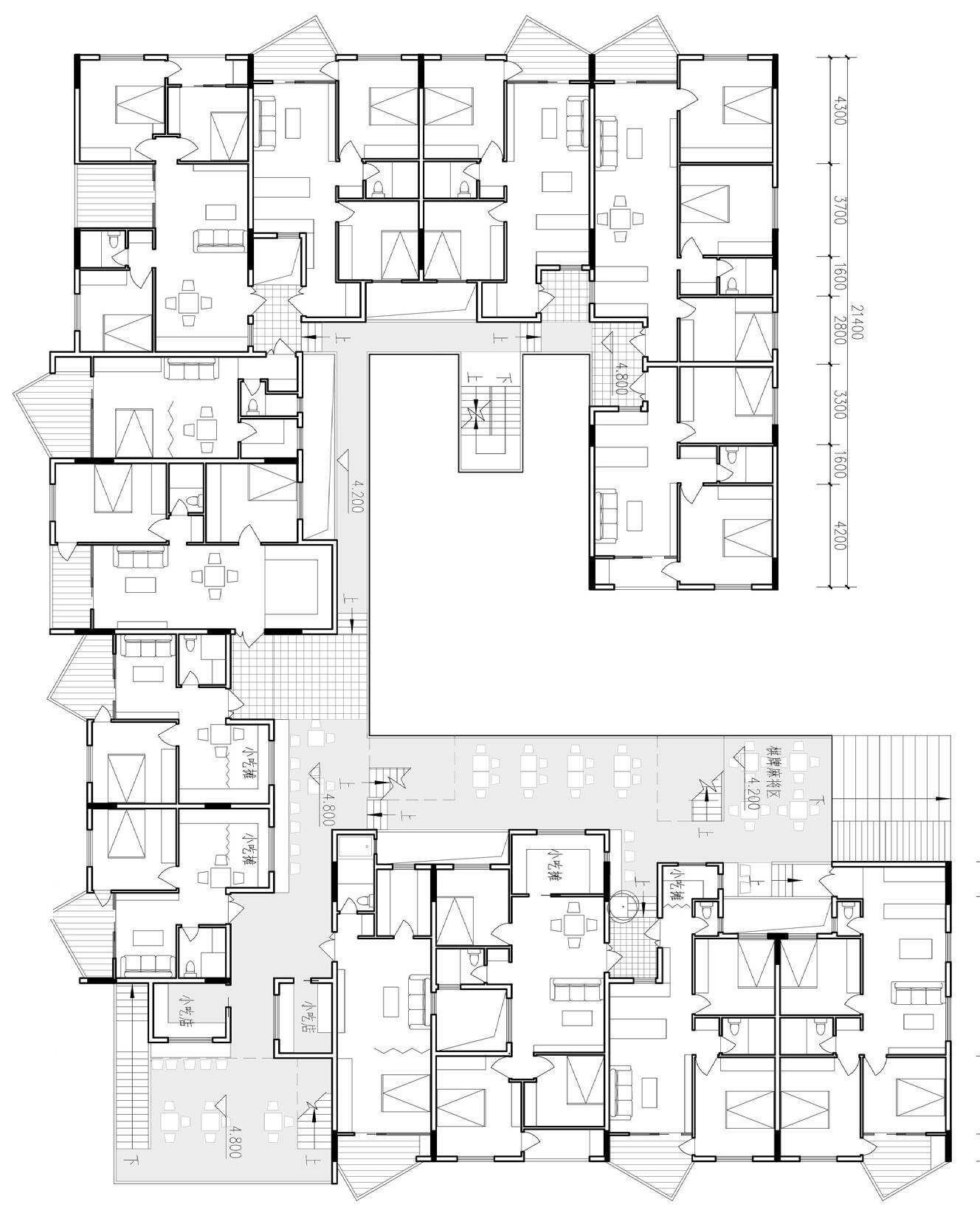 - Vertical StreetPlan drawing lower level
- Vertical StreetPlan drawing lower level
-
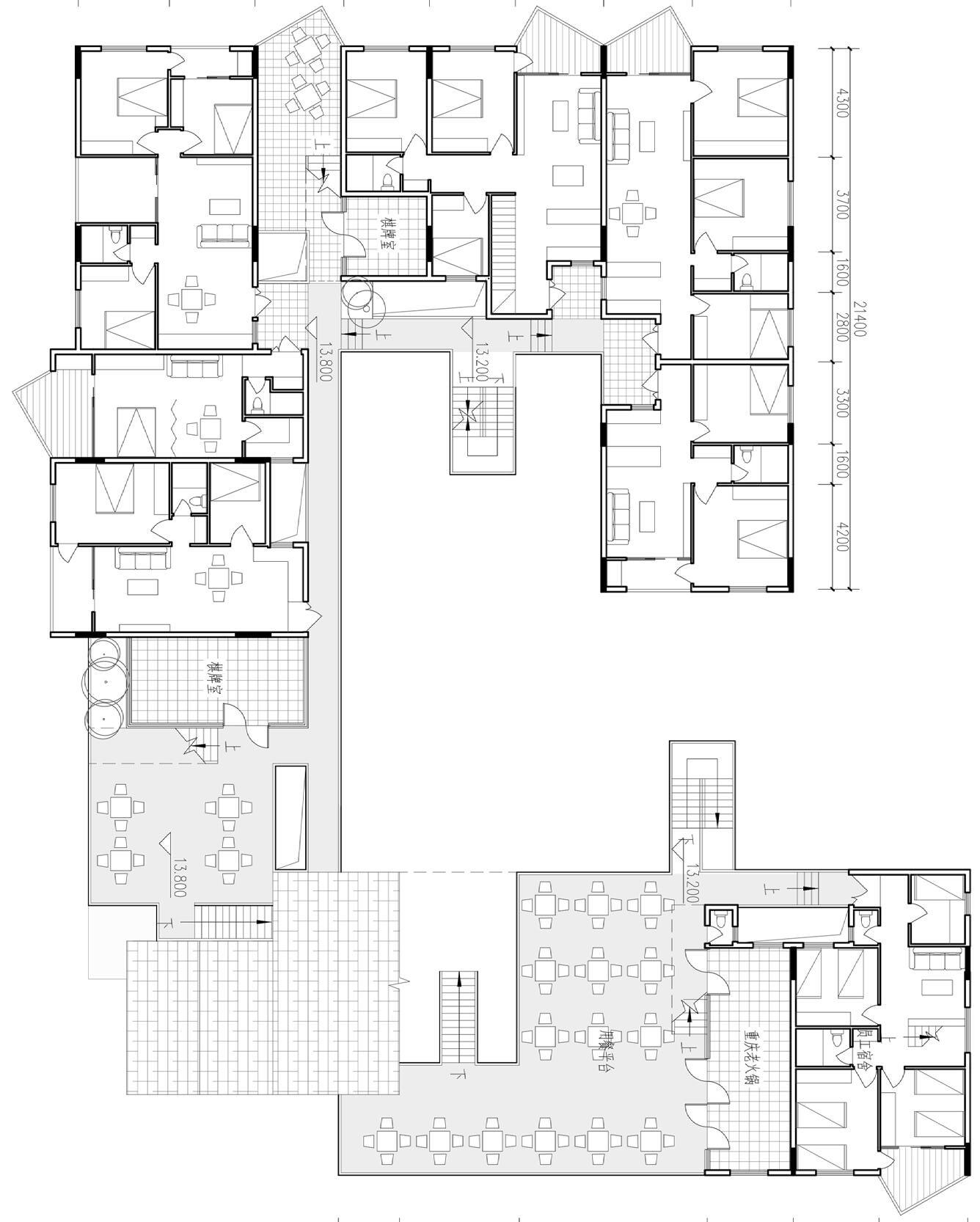 Vertical StreetPlan drawing higher level
Vertical StreetPlan drawing higher level
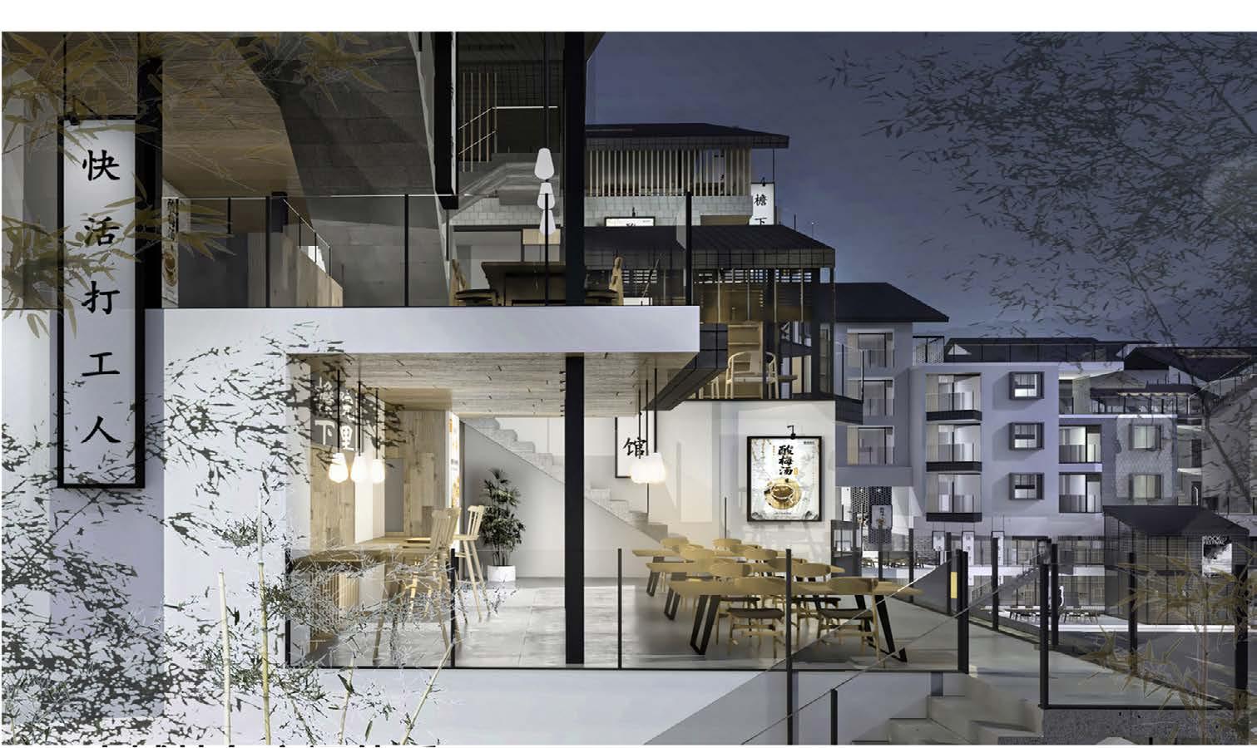
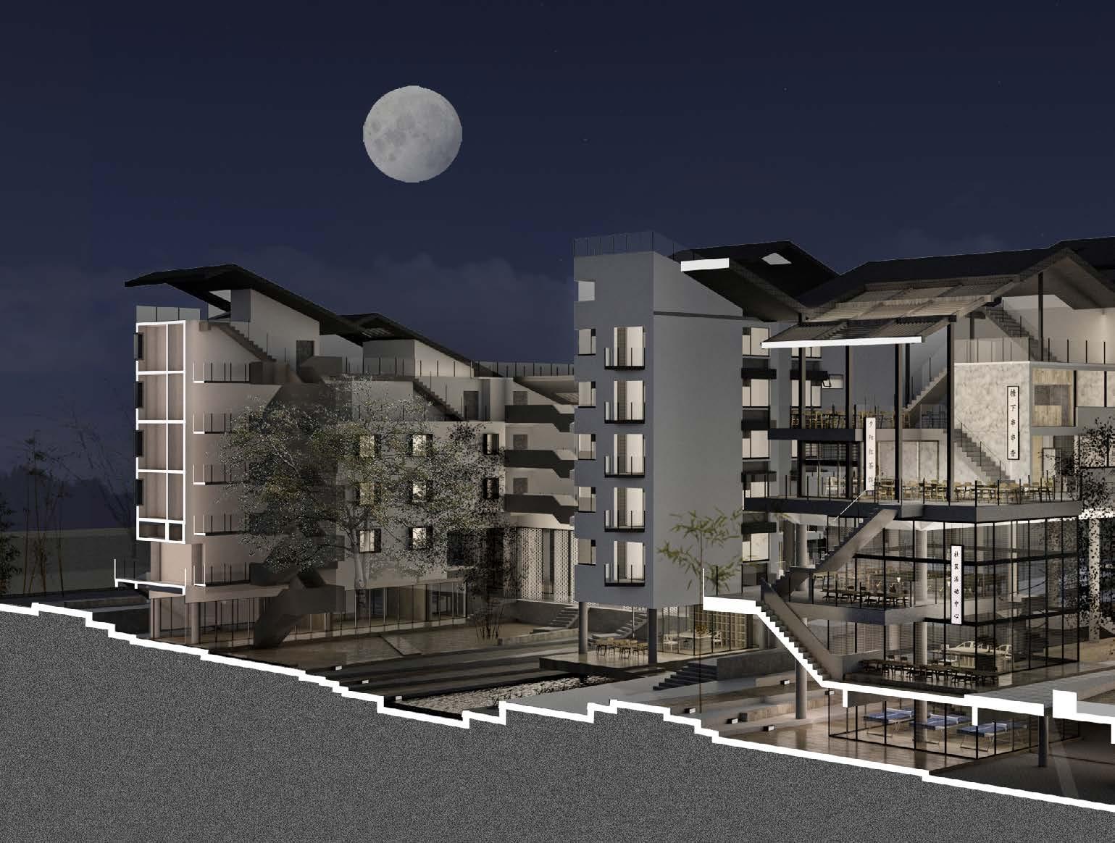
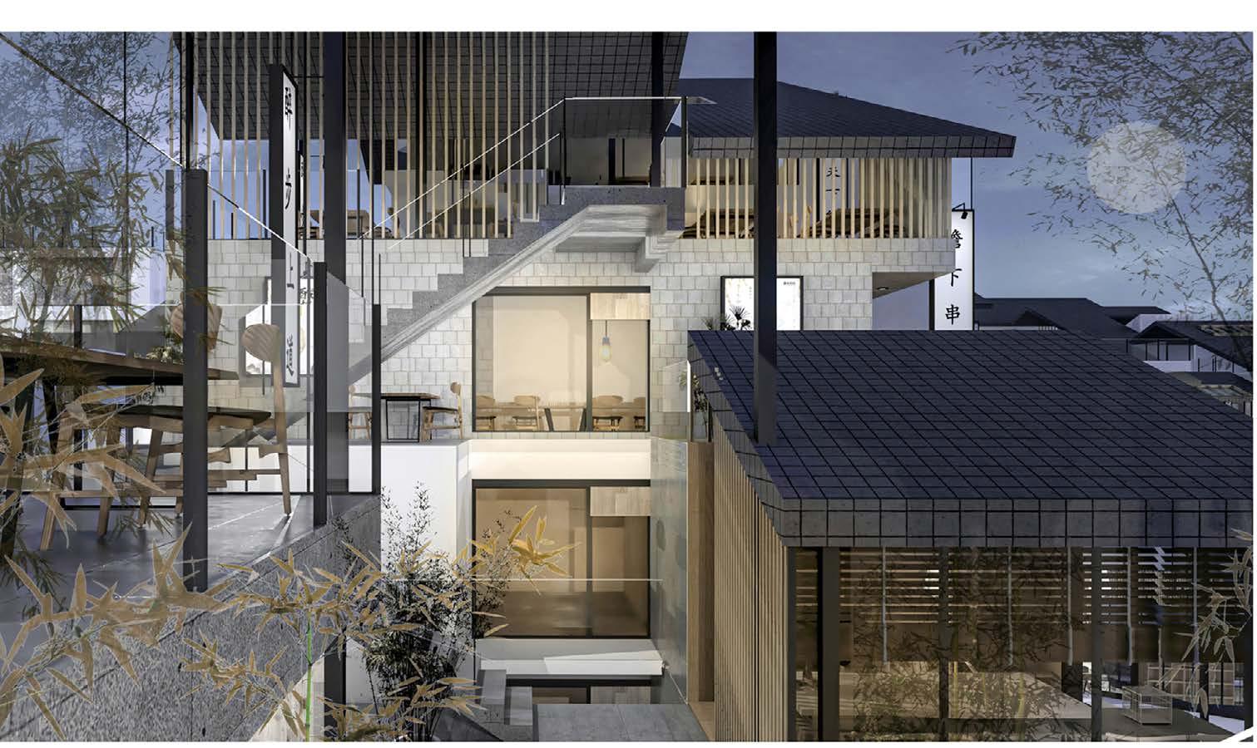
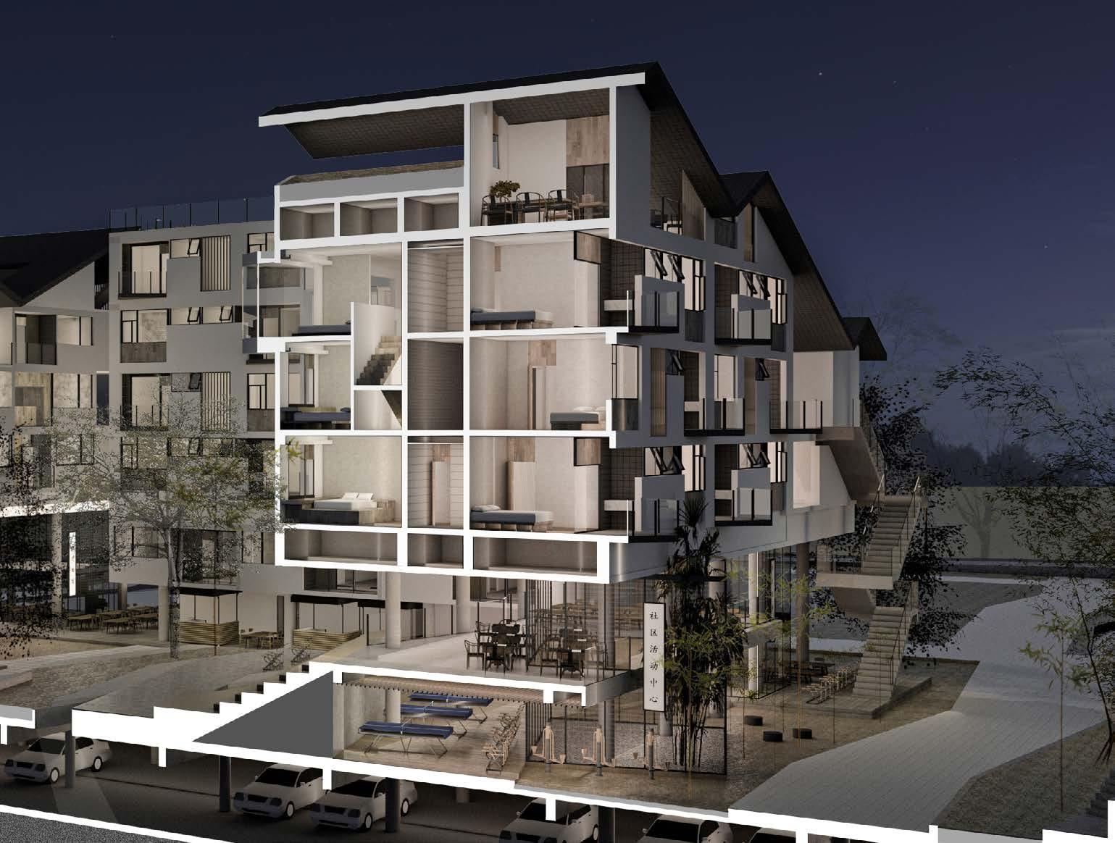
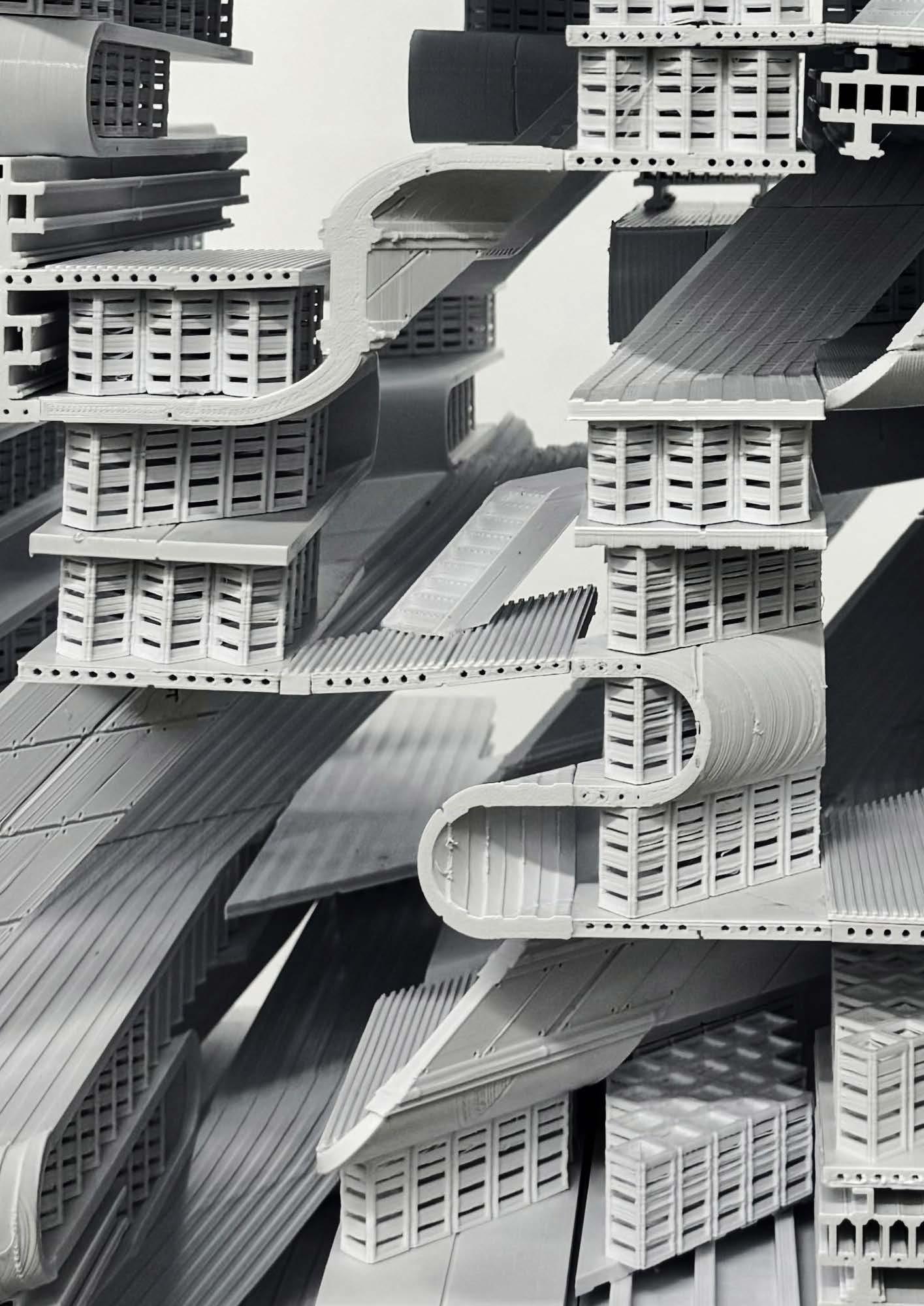

COINTEXT
[The Future of the NY Stock Exchange]
Servers'space for bit-coin mining 2023.2-2023.6
Project type: Studio Project
Project type: Servers space
Collaboration: Yag Mattha
STUDIO TOPIC
This architecture studio will explore design techniques, the history of New York Cities architecture and combine it with an understanding of global capital markets to develop a new Cryptocurrency Mining Farm and Exchange for New York City.
SITE
The site is on the corner of Broad Street and Wall Street in the Financial District New York City. We are designing a project with three programs, a cryptocurrency particularly Ethereum (NFT) mining facility, a museum to explain blockchain technology with examples of NFT’s and am cryptocurrency exchange developing a new hybrid typology for NYC.
Modeling: Rhino
3D Printing: Cura
I N T R O D U C T I O N
S O F T W A R E U S E D
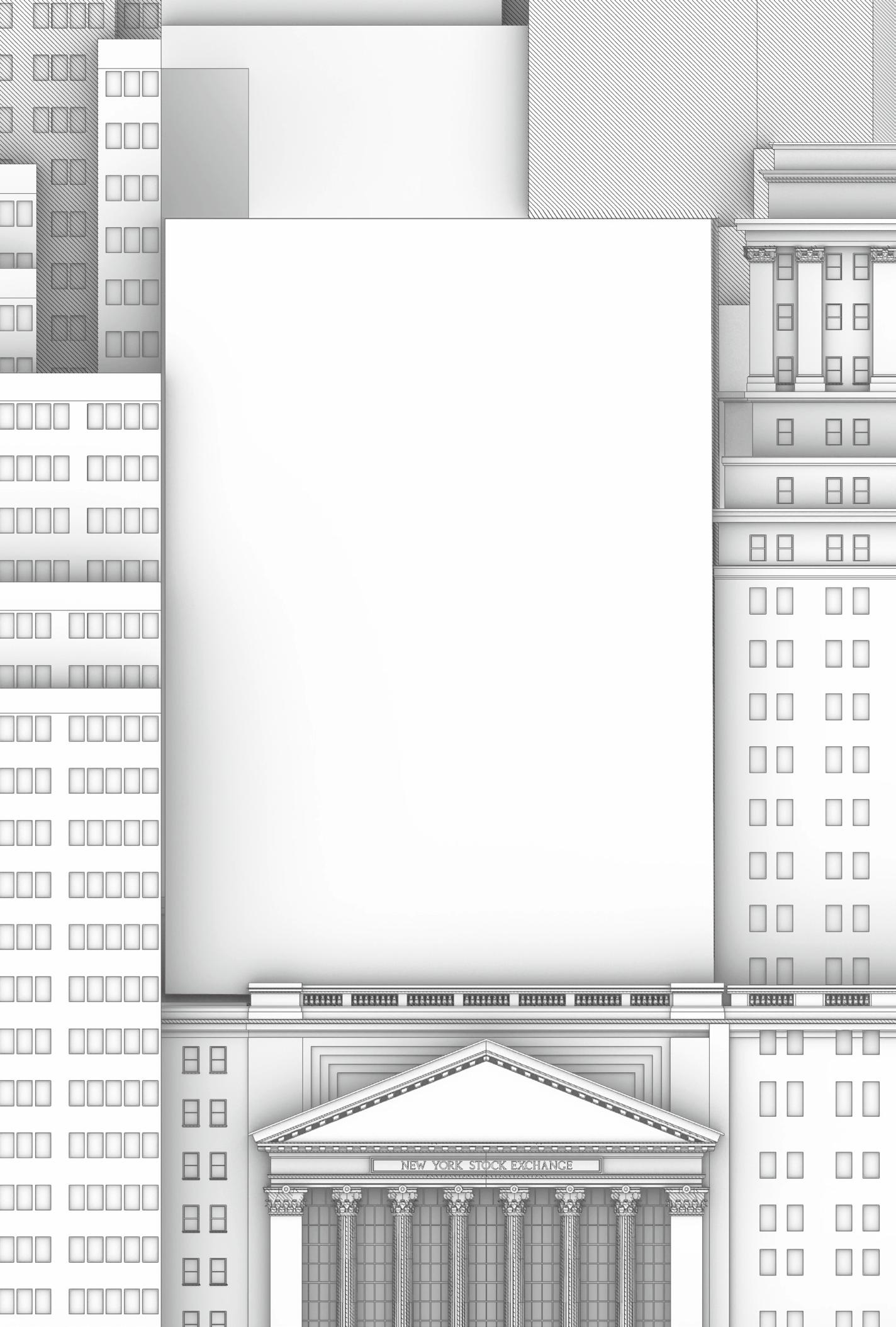
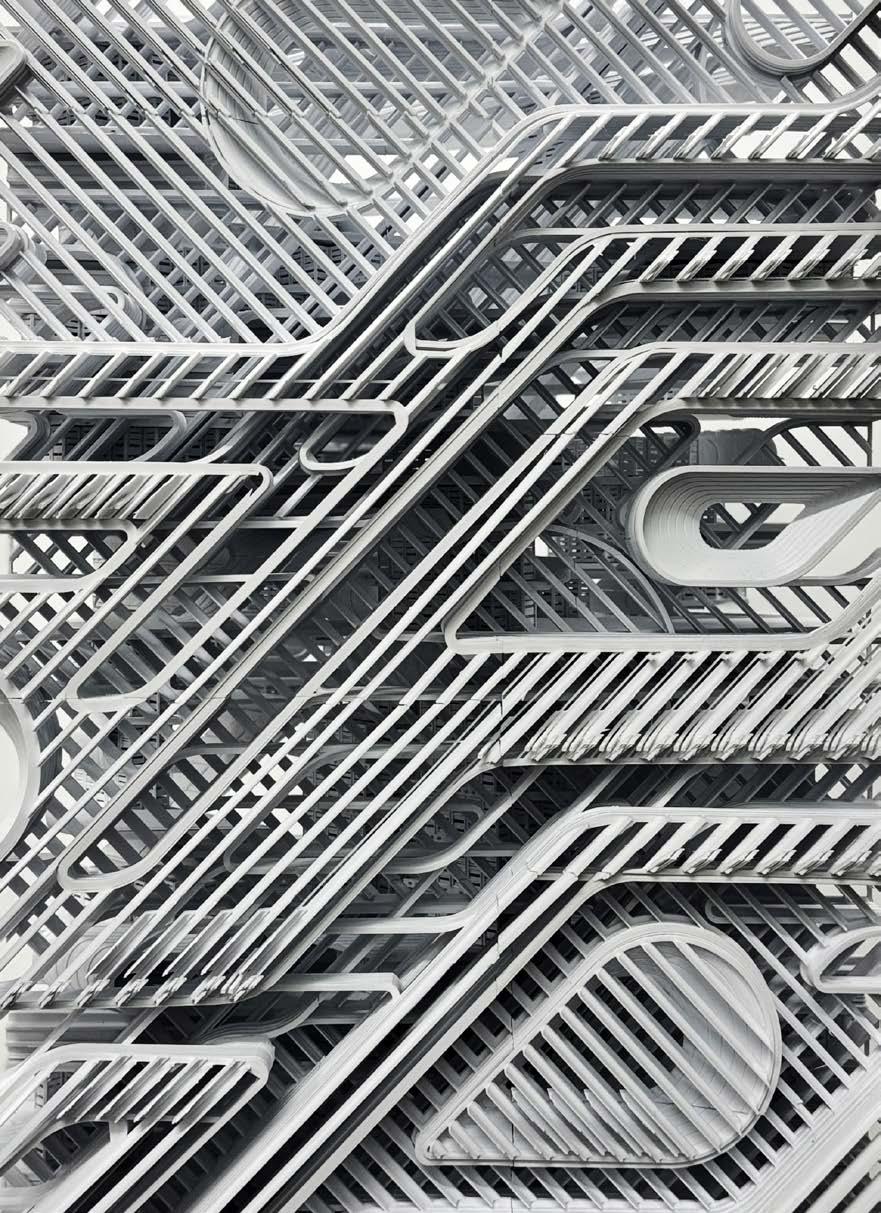
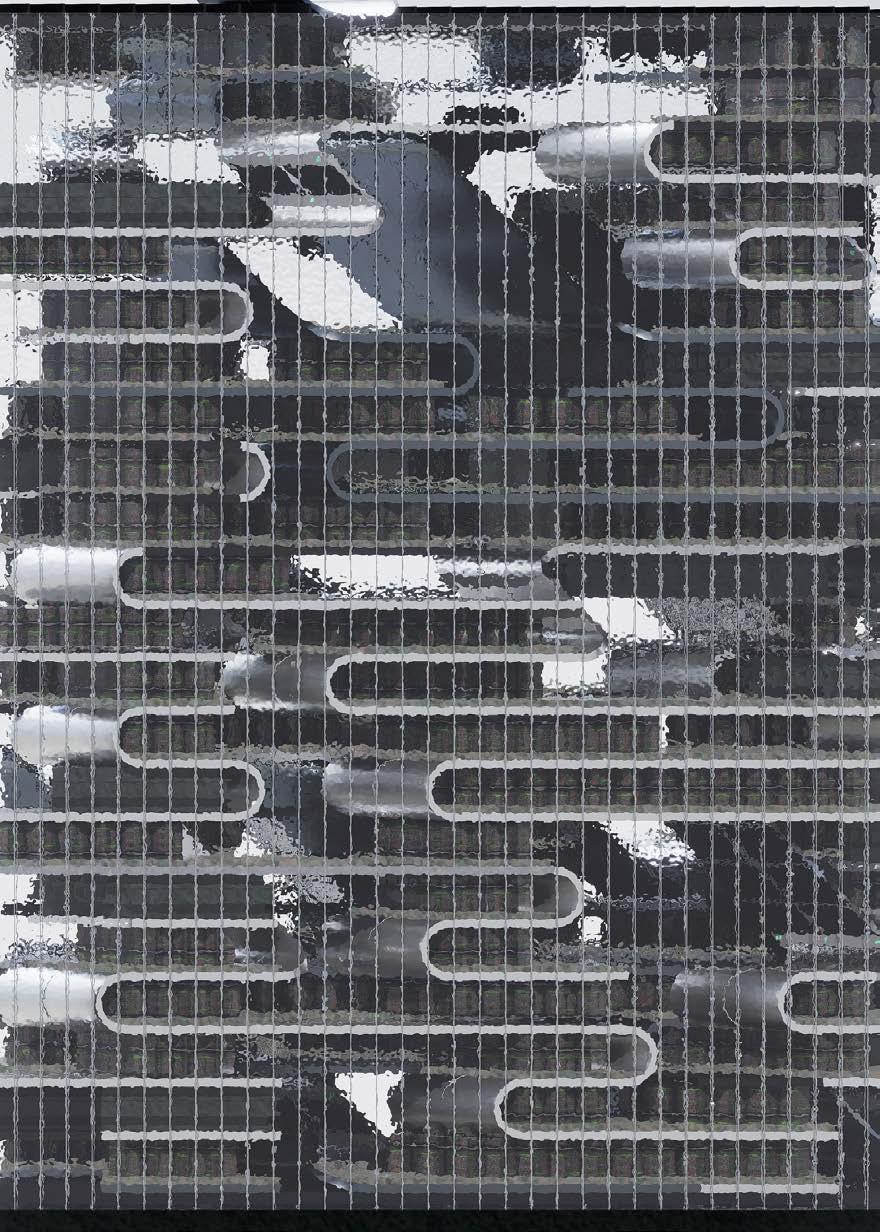
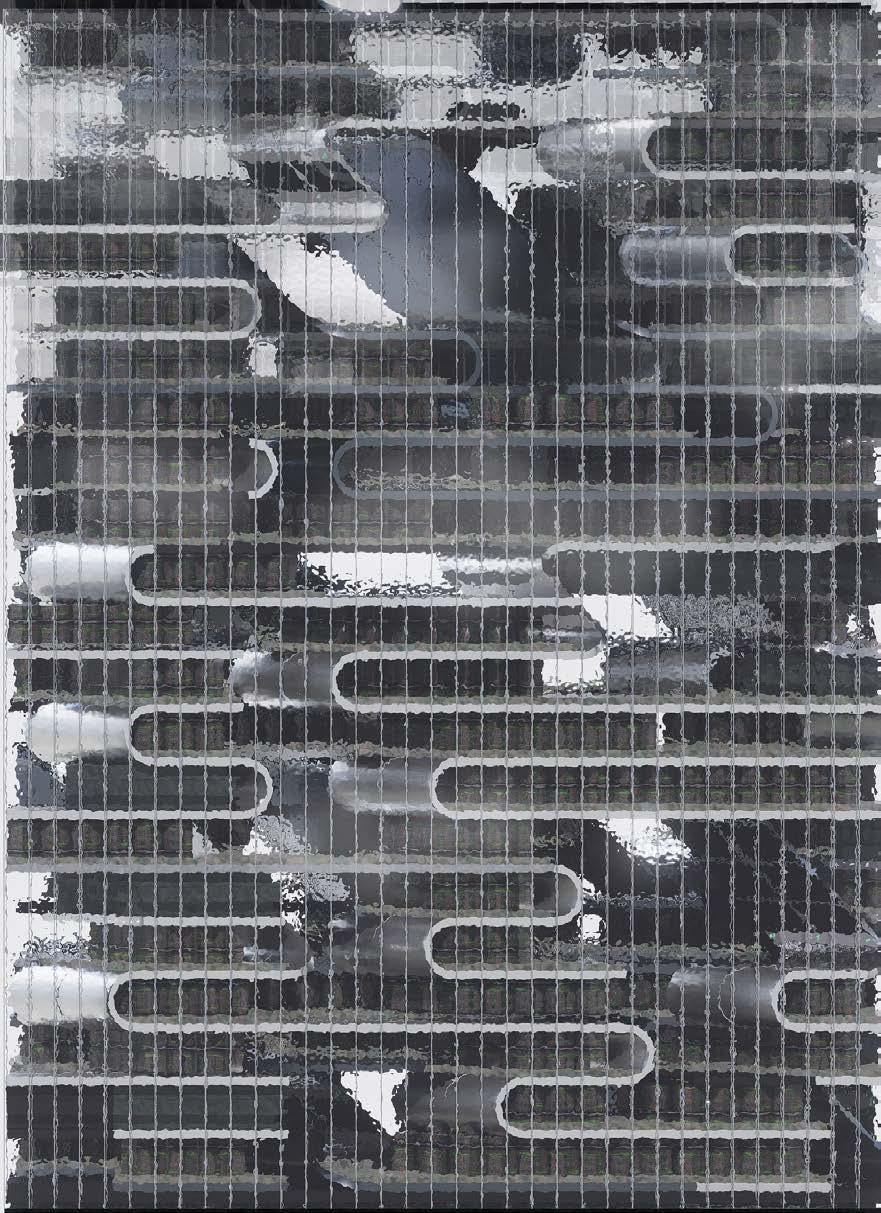
Future of the NY Stock ExchangeElevation
-The
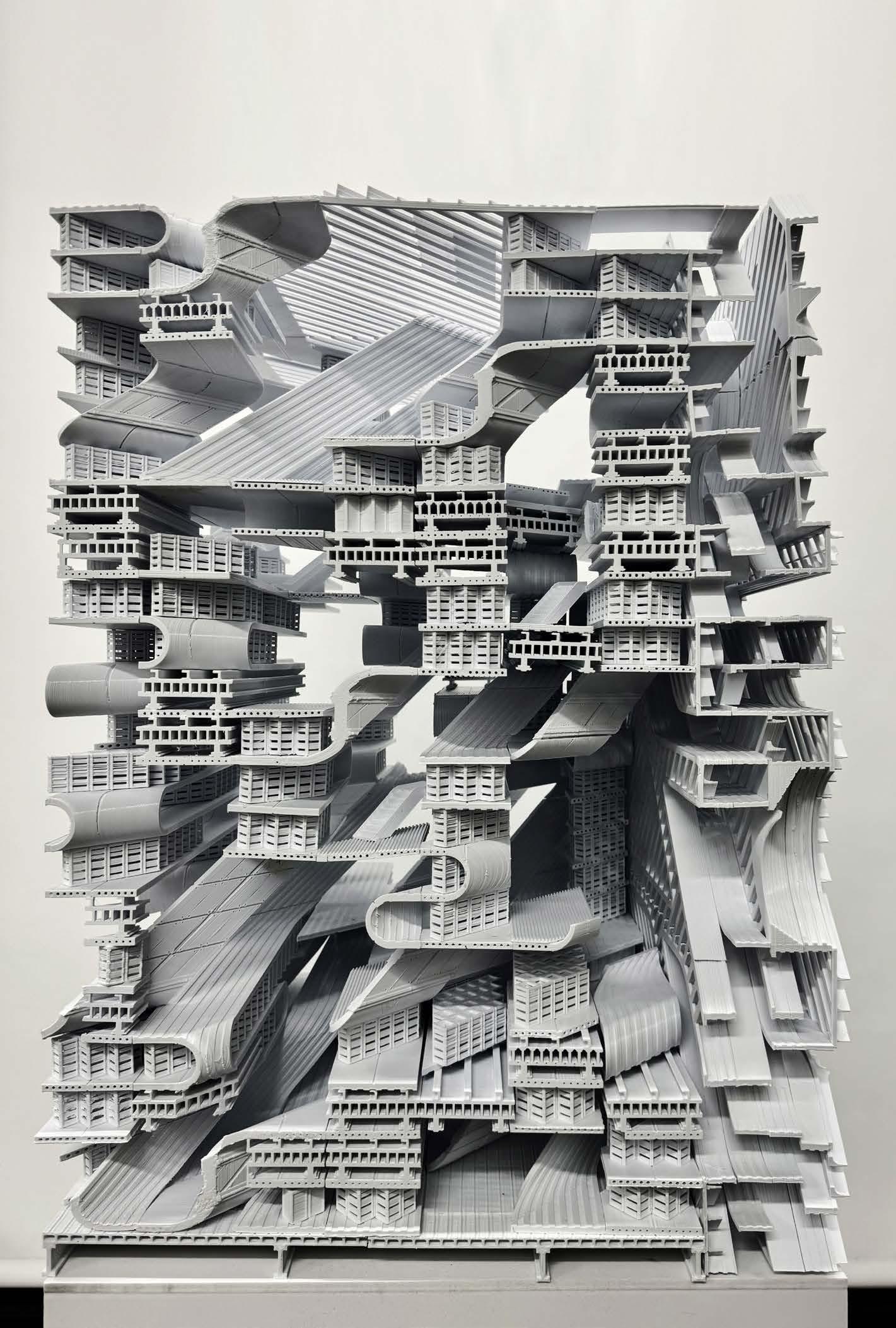
Future of the NY Stock ExchangeSection 3-D Printing
-The
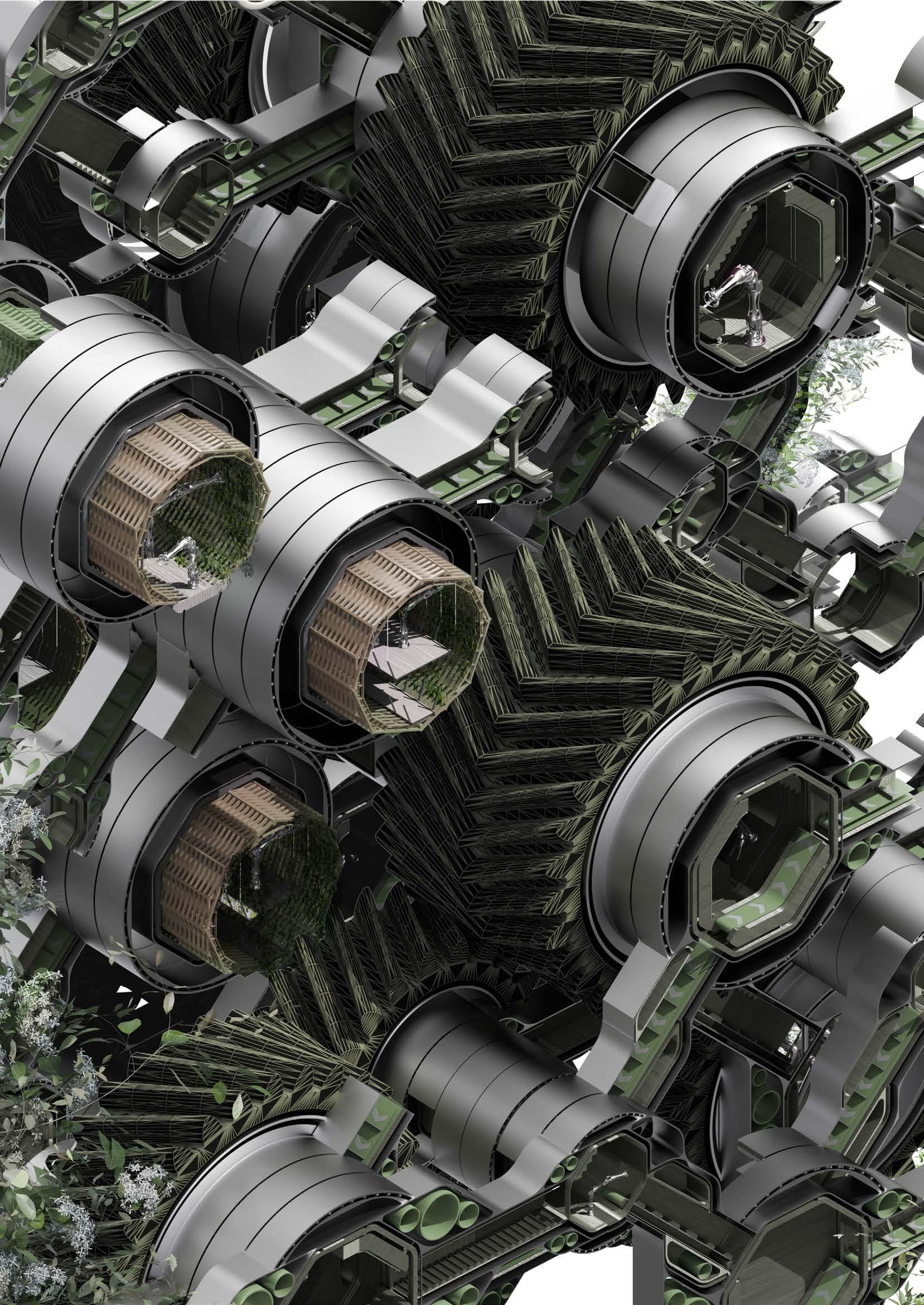

Gears of Samsara
[The Future of the NY Stock Exchange]
Servers'space for bit-coin mining 2023.2-2023.6
Project type: Studio Project
Project type: Thesis Project
Collaboration: Zhizhen Yuan
STUDIO TOPIC
This studio imagine and explore the relationship between automation and utopia. A system of automation should be generated based on one type of uptopia that the project deFine.
STATEGY
The project researched the Samasara in Buddism as one kind of uptopia and based on the concept of Samsara, which meas the rounds between birth and death, a growing and recycling system of hearbs are designed. And a gear system is used to carry the hearb system. It serves as a walking medical service which can travel though sea and ground.
R O L E
Thesis development: Resarch and main concept
Modeling: Units and details
Rendering: all
Analysis: Hearb system
I N T R O D U C T I O N
-Thesis developmentHerb Growing and Recycle System generate a potential automation system

-Thesis developmenGear Units purpose an automation system
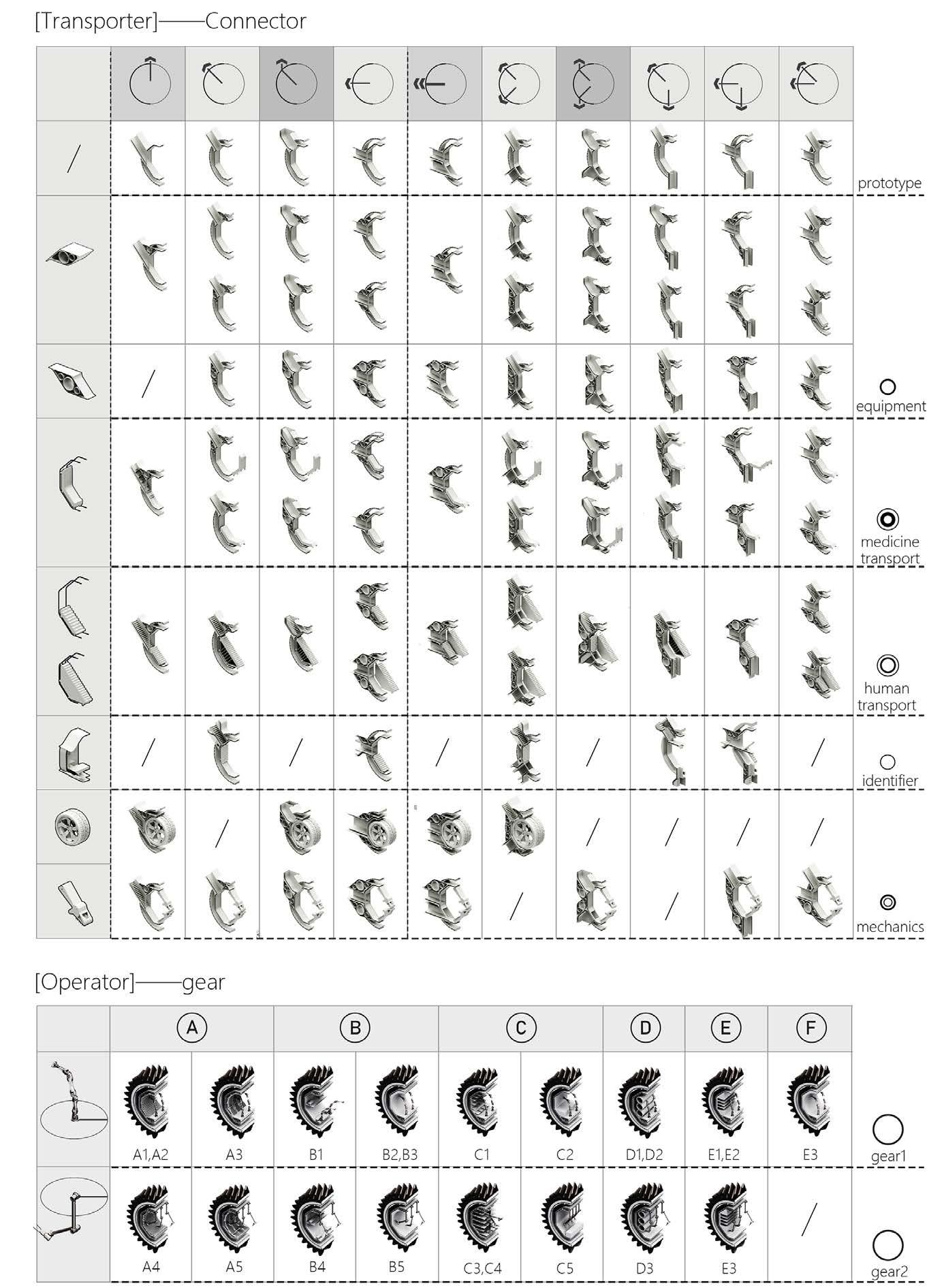
-Spatial DevelopmentAssembly of Gears System of 6 hearb departments

-Spatial DevelopmentTechnique Feasibility construction detais
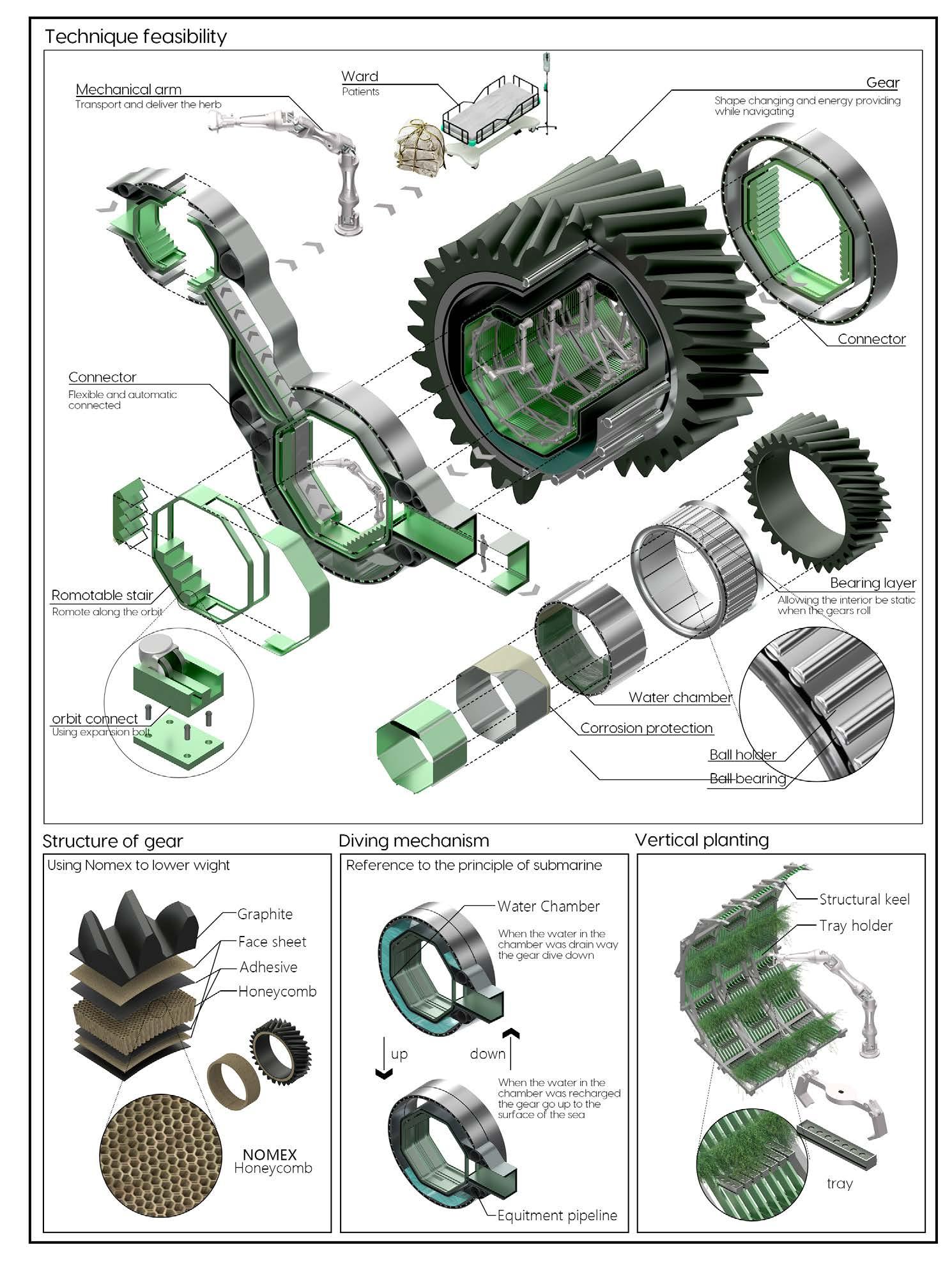

-FunctionalizationWalking medical in different conditions
-Functionalizationmedical station conditions
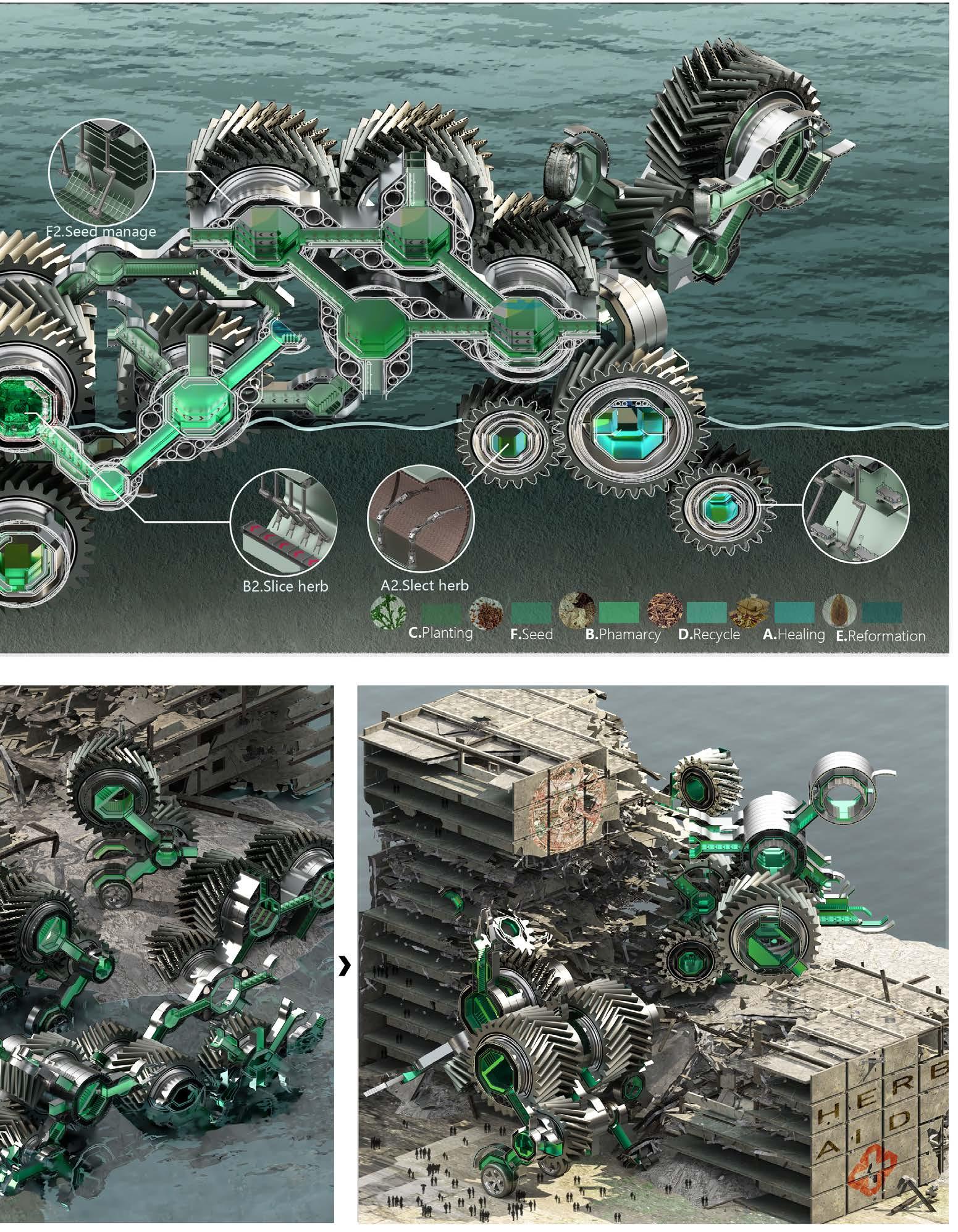
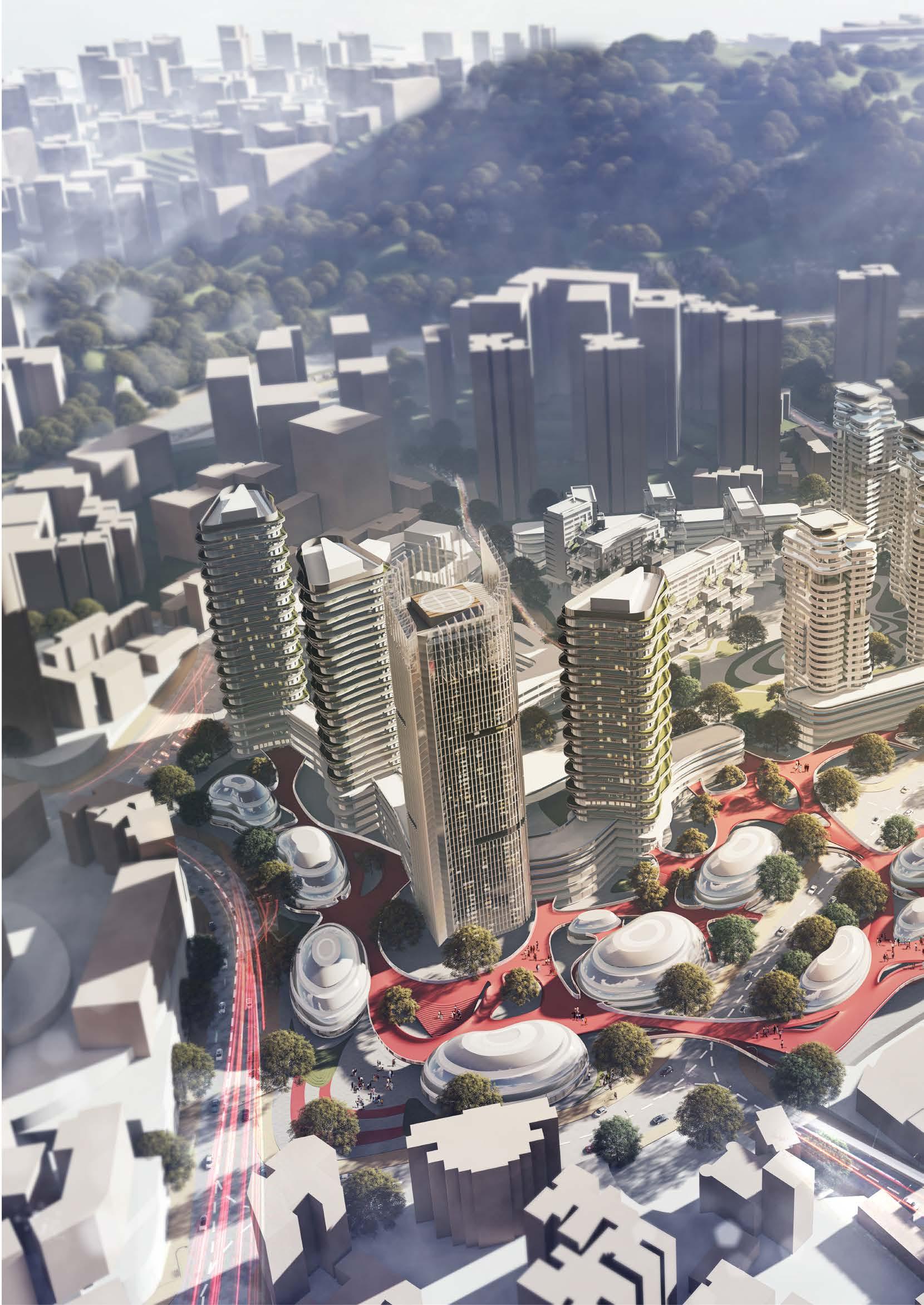
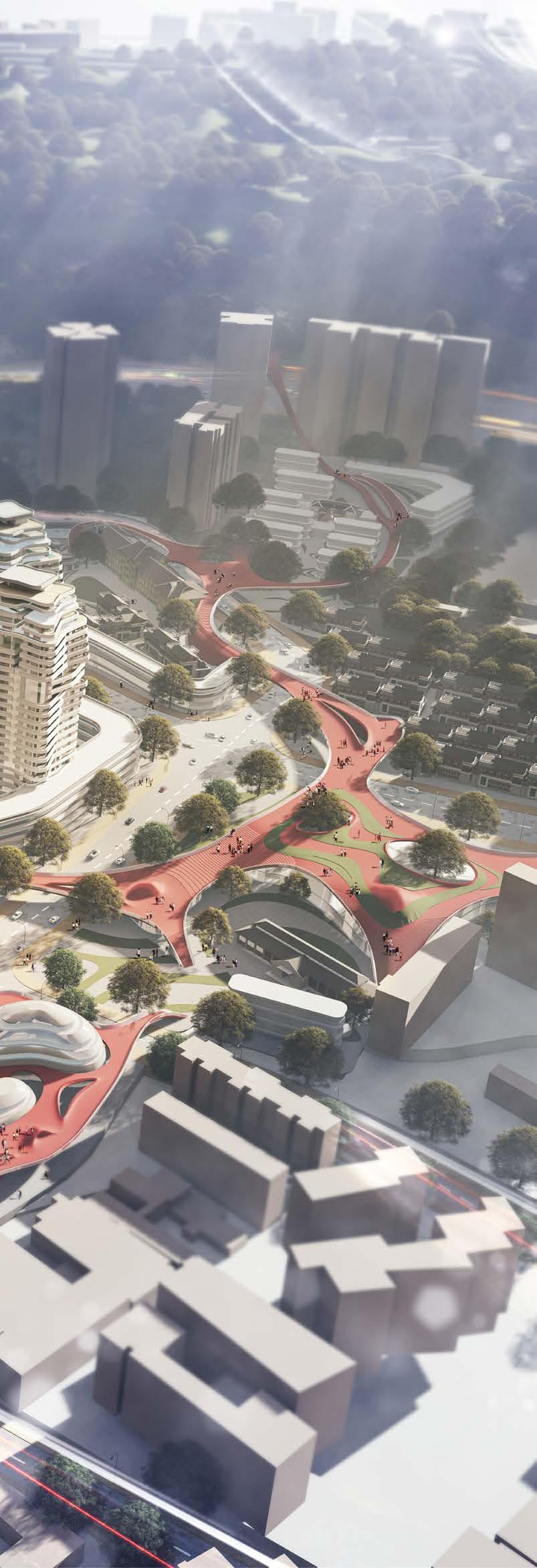
Intern Work
[Urban Design]
Transformation of a urban village 2023.2-2023.6
Project type: mixed use
Collaboration: Yinxuan Gao, Chenli Ran
CONTENT
Proposing a sky bridge system connects the different urban area, Planning for the transformation of senior housing and introducing new industries to this area. Work including olaning concepting thinking modeling and rendering.
Modeling: Rhino Render: Lumion
I N T R O D U C T I O N
L
R O
E
-Intern
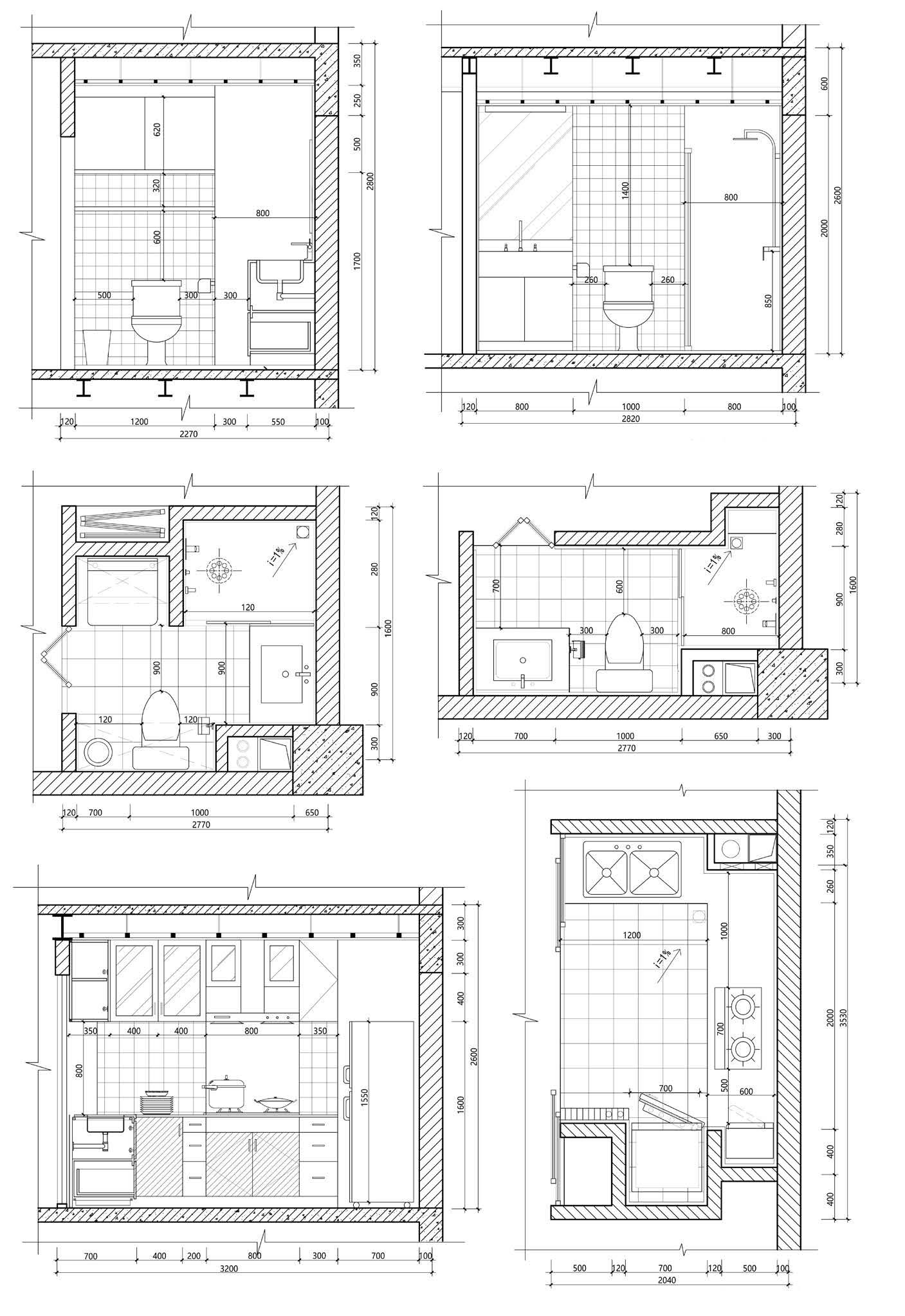 WorkConstruction drawings bathroom+kitchen
WorkConstruction drawings bathroom+kitchen
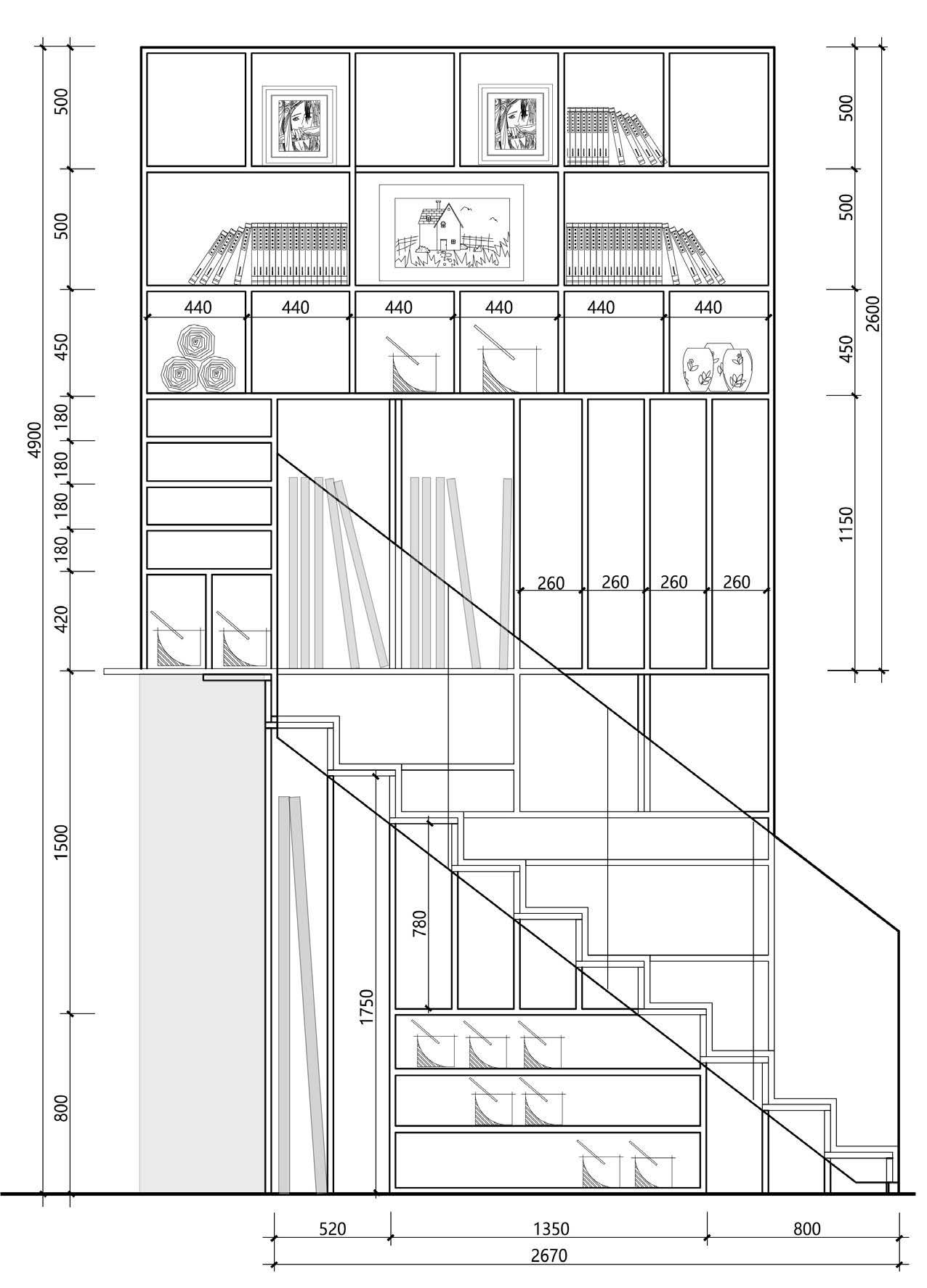
-Intern WorkDetail Furniture Elevation stair+shelf
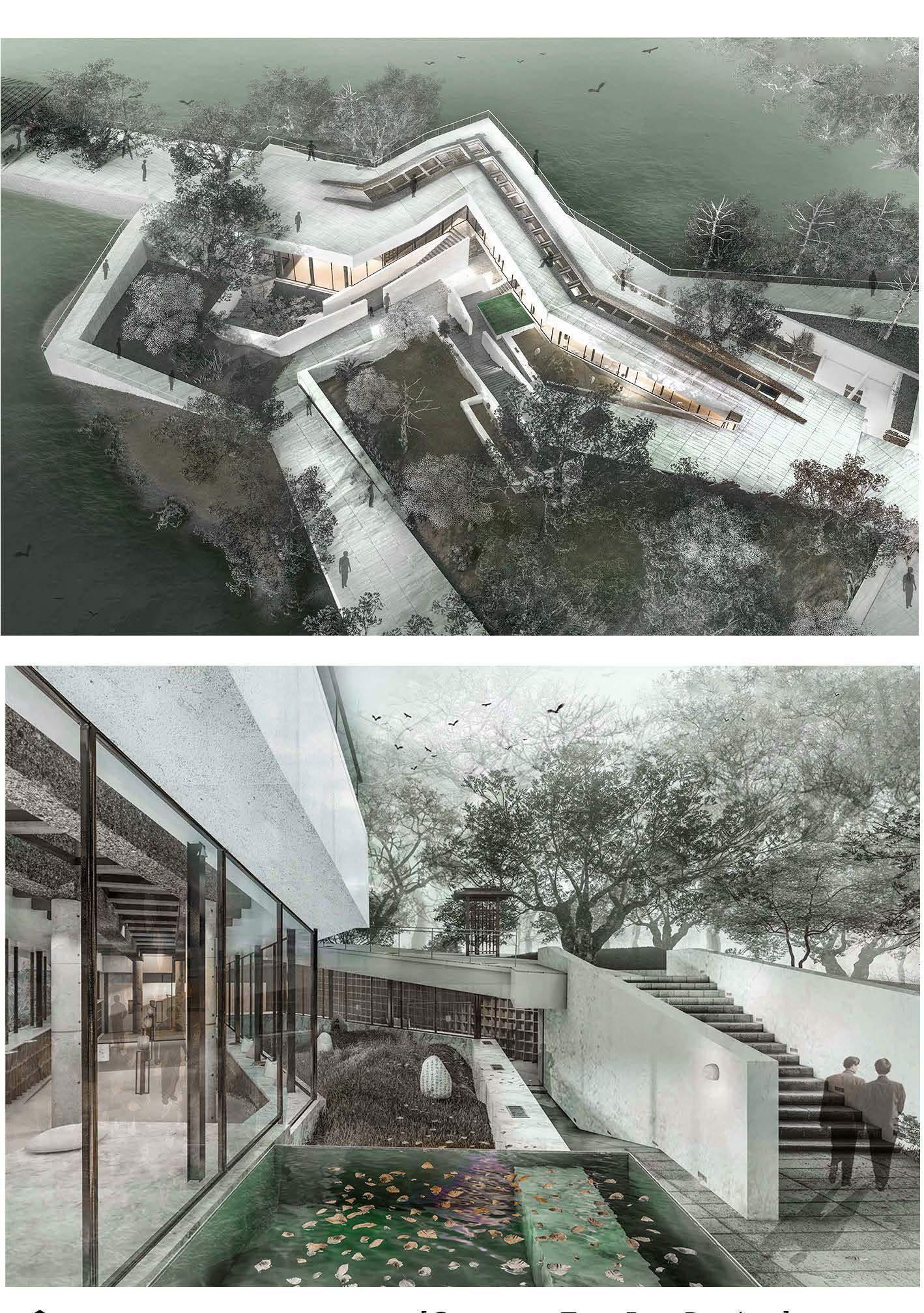
Campus bookstore
Rendering
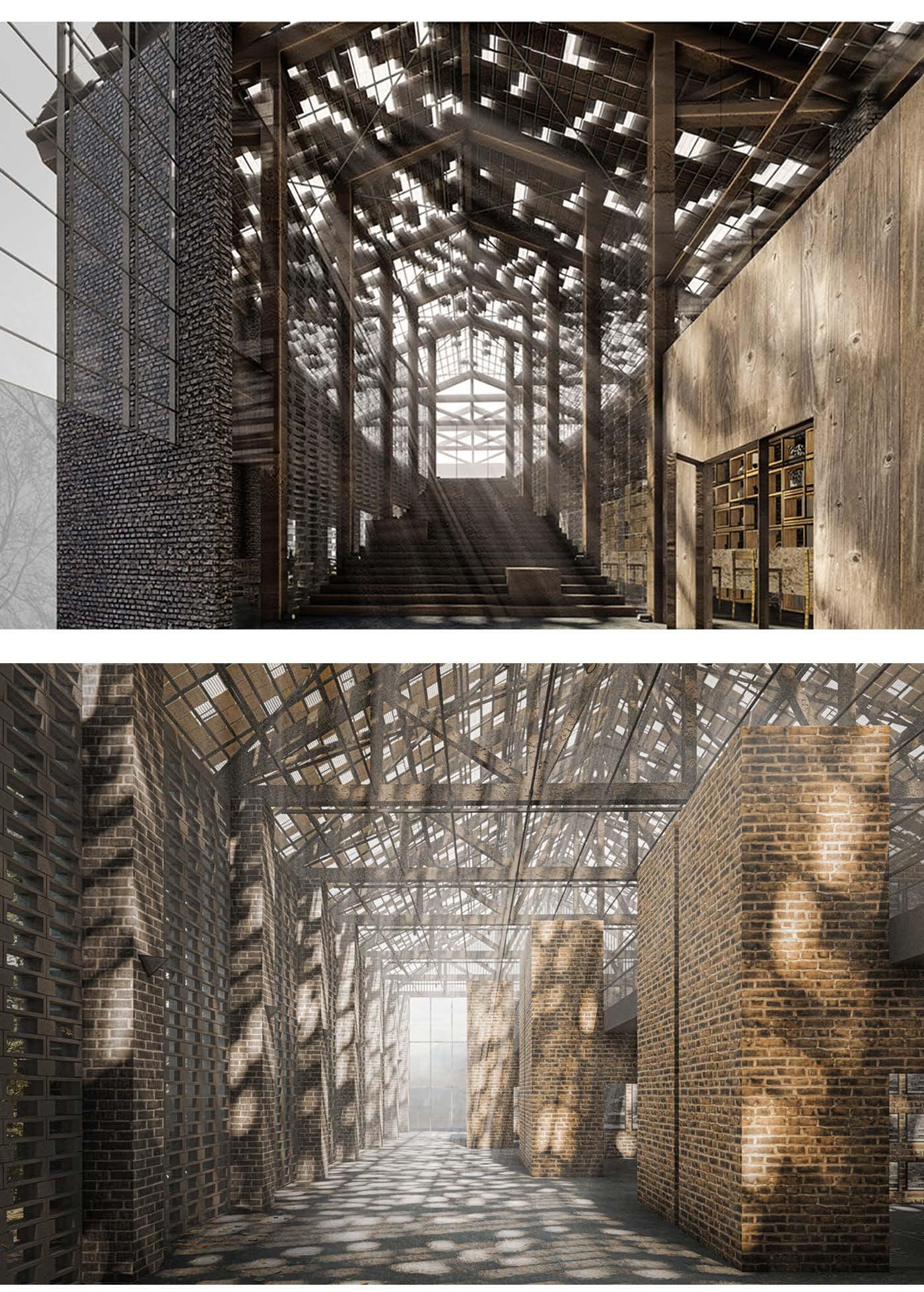
Rendering Building transformation








 Walk on water
Climbing
Crossing barrier
Giant jump
Slope
Flying in air
Walk on water
Climbing
Crossing barrier
Giant jump
Slope
Flying in air















 Office
Green Platform
Core Tube
Sky Lobby
Equipments Platform
Office
Green Platform
Core Tube
Sky Lobby
Equipments Platform

 -Cross Laminated Wood(CLT) Building MethodPlan "Tower"
-Cross Laminated Wood(CLT) Building MethodPlan "Tower"














 Vertical StreetCirculation Diagram accessibility
Vertical StreetCirculation Diagram accessibility
 - Vertical StreetPlan drawing lower level
- Vertical StreetPlan drawing lower level
 Vertical StreetPlan drawing higher level
Vertical StreetPlan drawing higher level





















 WorkConstruction drawings bathroom+kitchen
WorkConstruction drawings bathroom+kitchen


