A breath of fresh air.
Rebuilding the UK the right way
THE 7 NEW DESIGN RULES
WHY EVERYTHING HAS TO START WITH SUSTAINABILITY

HOLDING OUT FOR NET ZERO
TAKING ON THE CHALLENGE TO SAVE THE PLANET
FUTURE HOMES STANDARD
THE VITAL REGULATION AND WHAT IT MEANS
SUSTAINABLE MATERIALS
FOR THE HOME, CONSTRUCTION AND LIVING
TOTALLY SUPER YACHTS
PLUS CARS TO WHIZ YOU INTO THE FUTURE – IN STYLE
ECO NEWS
THE LATEST NEED-TO-KNOW STORIES AND INITIATIVES
Issue 01 Summer 2023
The latest sustainable housing, methods, materials and tech from around the world
CONTENTS
P4
Seven steps to the future
The architecture trends to watch
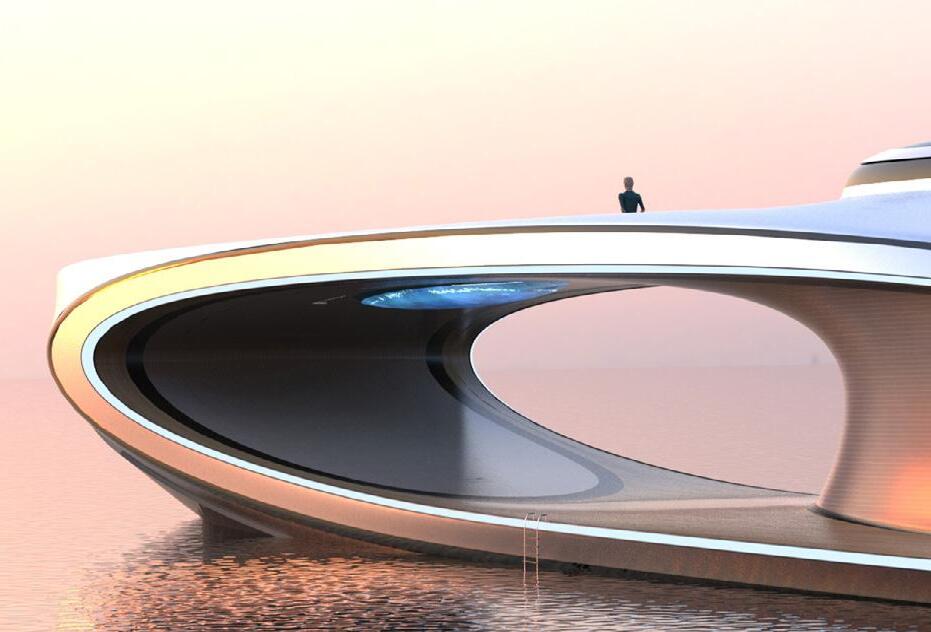

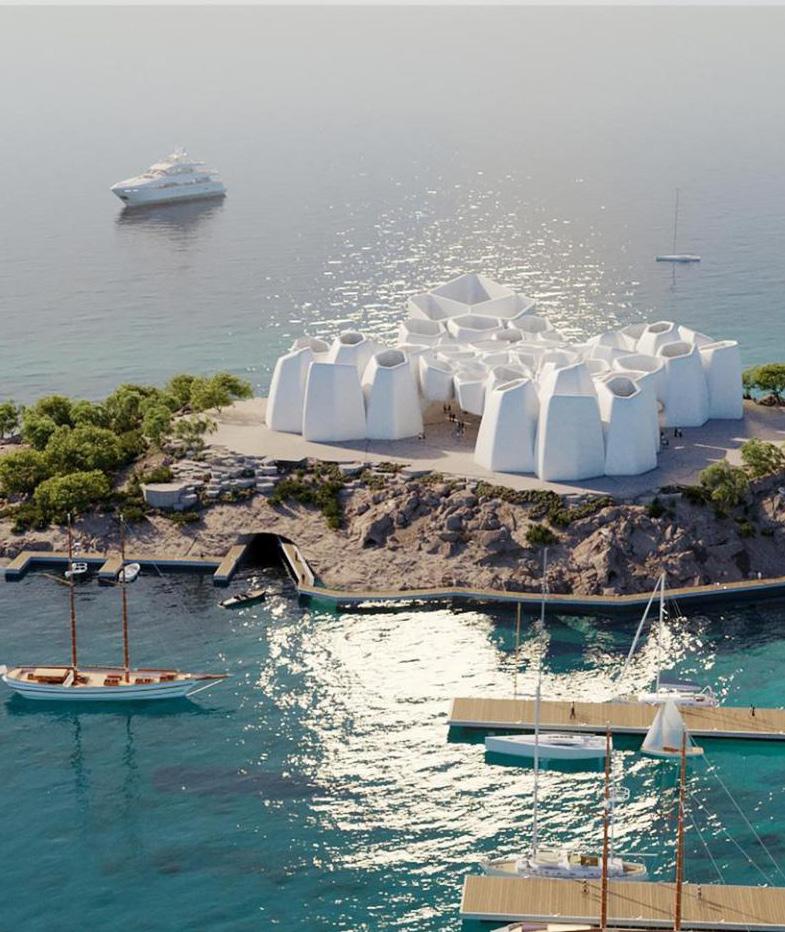
P8
P12
P14
P16
P17
P18
P19
P20
P23
P24
P25
P26
P28
P31
P33
P36
P39
P40
P44
NEOM re-invents the home
Is this how we’ll live soon?
World-class schemes
Outstanding developments worldwide
Sustainable materials
A round-up of what we should use
Monitoring the construction site
Viact can be your eyes everywhere
Giving something back
Everyone deserves a home
That’s really smart!
GoCo uses existing technology well
Homes for the future
The best new architecture
Professional bodies
The top bods talk sustainability
Future Homes Standard Regulation
The new rules that make sense
All hail the Passive House!
The truly ideal home
Holding out for net zero
Why aiming for net zero homes is crucial
Forward together
RIBA’s Simone de Gale talks community
Eco news
Clever ideas and smart solutions
But will it be boxy?
Modular homes that matter
The air we breathe
How to make your home healthier
Sustainable materials in the home
A round-up of how we should decorate
No more guess work
See your new development before it takes shape
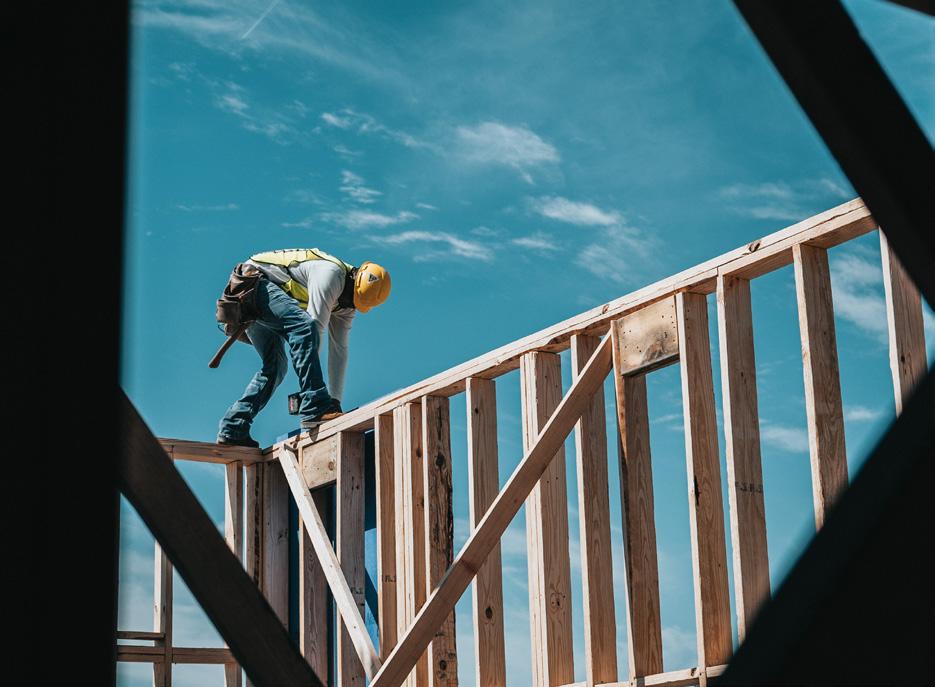
The architectural risk taker
A French ruler-breaker shares her views
Sustainable materials in construction
A round-up of how we should build
P46
Events you need to know about
Places to be over the next year
P48
Homes from home
Tech outside of the home
2
p19 Homes for the future.
p12 World-class projects.
p48 Homes from home.
p16 Monitoring the site.
Welcome
Meet Luke Birkett.
I’m a builder at heart and have worked in the industry for almost two decades. During that time I’ve witnessed bad practice and design that has let us all down. We all want to live happy, functional and sustainable lives. And we can’t do that without good housing stock.
I want us to rebuild the UK in a more sustainable way and encourage collaboration with industry partners to help achieve this. At the Retrofit Challenge Summit earlier in the year, it was stated that £100 billion of funding has been set aside by the Government for retrofitting properties across the UK.
I feel this funding should be focussed on properties that either need to be made safe (fire safety etc) or to improve homes that are already built to a high standard, fitting with the future net zero carbon targets. Any residual funding could be used to help the required UK strategic sustainable regeneration initiative and to help fund redevelopment schemes.
All other homes that cannot be fully remodelled and don’t fit the criteria of the net zero, sustainable homes (other than listed buildings or buildings of special interest or importance) should fall under a nationwide strategic regeneration programme. This will allow us to rebuild our housing stock to make it sustainable and fit for purpose, being fully inclusive for all social groups.
With the right direction, leadership and backing, we can rebuild the UK for all to benefit, creating economic stimulus and a sustainable landscape and envi-
ronment for us all to live in. In fact, this could lead to a huge economic boom, which would benefit multiple industries and businesses. We could all share in the benefits, including resetting working methods and pay – and we’d be setting higher standards for the whole UK.
Prime examples of projects achieving these objectives are NEOM and Red Sea Global in Saudi Arabia, which are both featured in this issue. Also, Dubai which started as desert land years ago, but with

vision, royal backing and funding, has been transformed into one of the most desirable and sustainable places to live in the world. We can do that, too.
This is our chance to level up to an “everybody economy” as promoted by CMI, so we can benefit from a more sustainable environment with energy efficiency at its heart.
We’re looking for collaborative partners such as banks, funders, local authorities, sheltered housing groups and housing associations, to partner with and build homes on a nationwide scale.
Get in contact and let’s do it together.
FUTURE HOMES DESIGN & BUILD MAGAZINE SUMMER 2023
“We need to rebuild the UK and its housing stock to make it more sustainable for us and future generations.”
FOUNDER & CEO, FUTURE HOMES DESIGN & BUILD
After a period of relative stagnation in terms of ambition and creativity, the built world is currently reshaping itself in ways we couldn’t have dreamed possible even at the beginning of millennium. And it’s not just technological advances that have changed architecture’s possibilities. As with all areas of life, the big challenge is sustainability. A tendency for shortterm thinking and various incentives to start anew have meant the creation of waste at a level we can no longer afford to ignore.
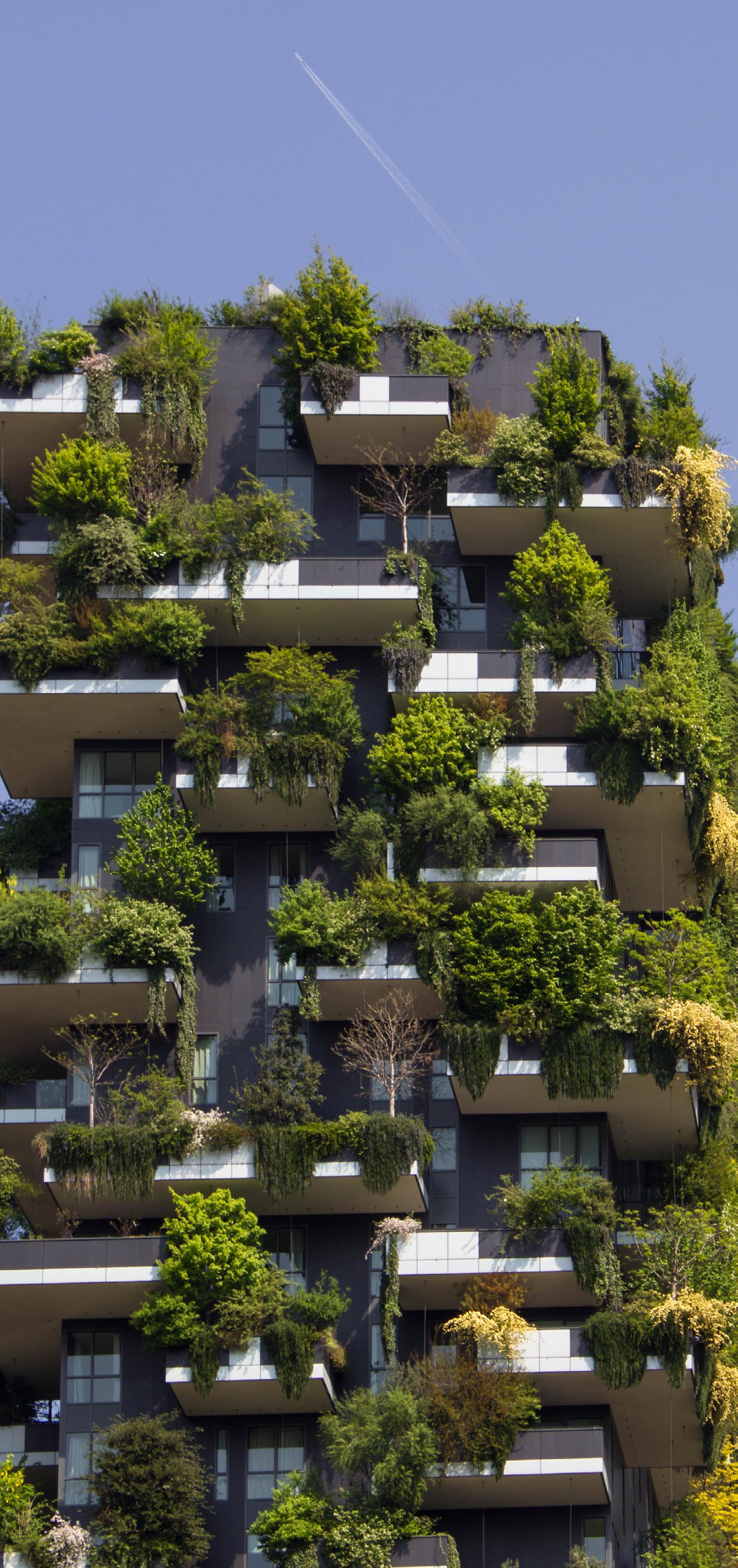
4
SUSTAINABLE DESIGN & LIVING
We look into our crystal ball to discover the key ways that the world’s changing priorities will shape architecture.
Unsplash/Victor
The Bosco Verticale in Milan
Seven steps to the future.
Over half of all humans live in cities, which have – by necessity – been created in a largely ad hoc manner as a result of practicalities rather than careful planning. This lightening-speed generation has done little for those living in substandard buildings or breathing the polluted air of overcrowding. Which is where a biophilic bent will help to improve everyday existence in crowded places. Including natural materials and extensive planting – even if our building pattern inevitably reaches skywards (like the brilliant Bosco Verticale in Milan, left, which features more than 900 trees, 5,000 shrubs and 11,000 floral plants) not only make practical sense but may help to reverse mankind’s disastrous disassociation with the natural world.
2Not the same old
How people choose to actually use buildings is constantly evolving. Blurring the lines between work, home and play could deliver the possibility of people being more invested in their environment and, crucially, more involved in how that develops. Collaboration across sectors (private and public) with an emphasis on flexibility is the
way forward. When the possibilities of smart technology are introduced into the fabric of the building – as is already occurring – it will radically alter our perception of the ‘four walls’ around us. Connectivity is already a given but when used to live cleverly in terms of consumption, it will take on a new importance.
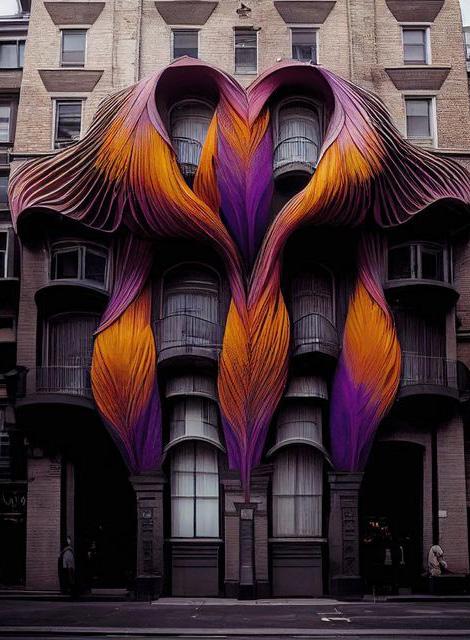
3Disaster-proof design
The ongoing and deeply troubling changes brought about by climate change will undoubtedly change the way we build, too. Extreme heat, fire, earthquakes and flooding have become almost inevitable annual events all over the globe. Aside from ensuring we don’t plunder the planet, helping us to live and work in safer, more comfortable conditions will be a key driver in architecture’s development. Cutting back on chemicals and rethinking traditional materials to create things like newspaper wood will also be an ongoing trend.
4Back to the future
The future, as ever, will be influenced by the past – however much we think we’re living firmly in a brave new world. Reimagining the old to create
something futuristic is becoming increasingly popular, as demonstrated by conceptual artist Hassan Ragab’s AI-enabled visions. He told Design Boom: “I believe that in the upcoming few years, these tools will slowly take bigger parts in the architectural process, extending to assess viable buildable options and find optimum structural solutions, project management techniques, and suitable construction methods. By then, it will be very hard to predict what it means to be an architect. For now, I am hopeful that technology will allow humanity to come up with novel, better, and more sensible ideas of where and how we live, yet I might be wrong.” But whatever can be imagined…
FUTURE HOMES DESIGN & BUILD MAGAZINE SUMMER 2023 5
One of Hassan Ragab’s AI-genrated designs
1Greening ever upwards
5Eschewing the new
Repurposing, renovating and recycling are already important facets of the industry and are bound to become more so. No longer an afterthought, design now has to begin with environmental considerations. Working with the natural environment rather than against it has become essential. But that doesn’t mean a curtailing of imagination – the whole eco remit used to have associations with a rather low-fi aesthetic, now thankfully jettisoned. Using waste products and ensuring the local sourcing of materials are fundamental tenets that will shape the way architecture develops (see below). And the inevitability of regenerative architecture is already being realised.
6 Machine learning
Just as AI will help us solve design conundrums, we will use technology to take some of the physical weight, too. Robotic construction automates the time-consuming and often tedious parts of building. Giving the processes that humans mastered many centuries ago to machines makes sense, theoretically freeing workers up to enjoy more leisure time. This will create widespread societal change in its wake. The marvels of 3D printing (see above) are already impacting cost efficiency and speeding up building – its use can only increase.
The PET Pavilion by Project DWG and LOOS.FM uses recycled plastic bottles
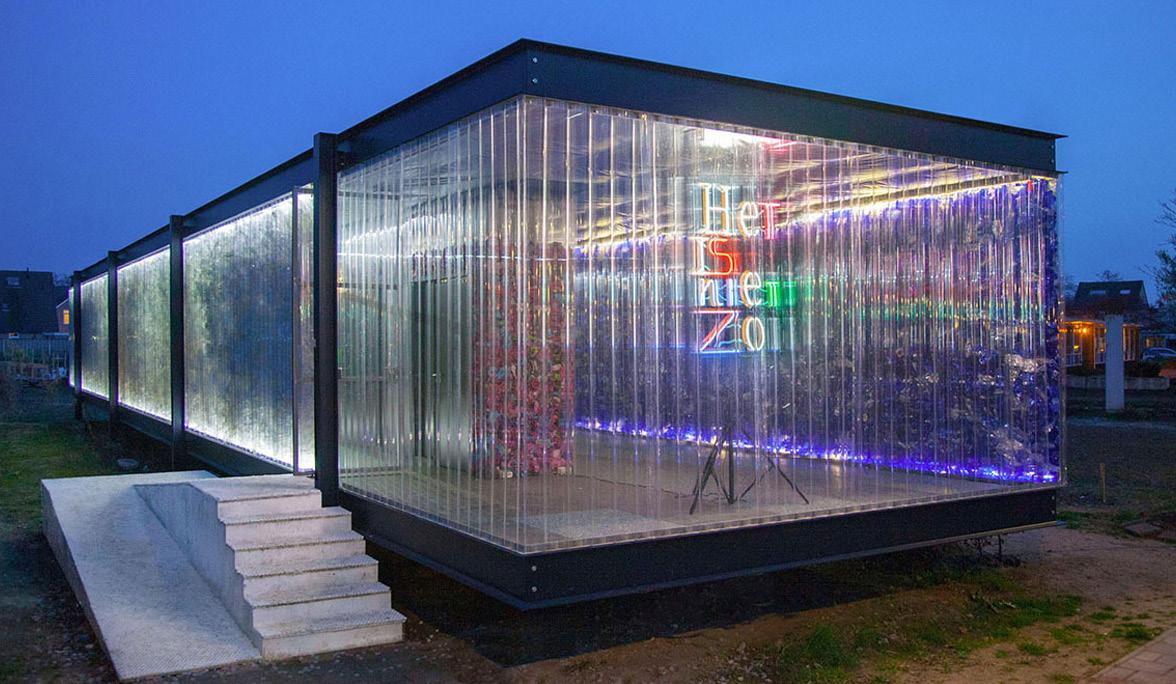
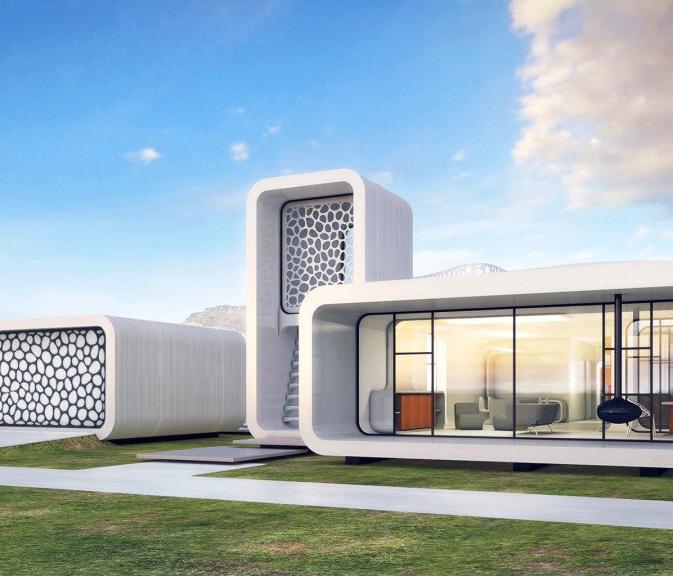
6 The first 3D printed office, Dubai
7Tech to the rescue?
VR has revolutionised our understanding of space and ability to not only ‘experience’ yet-to-be-built projects but to push the boundaries further. Where Computer Aided Design (CAD) led, Virtual Reality (VR) punches through the walls. For example, Omega Render’s Soar-
ing Gardens concept (above) designed for Singapore demonstrate the appeal of the biophilic idea. Parametric design takes things a step further, saving time and multiple iterations by letting the AI do a lot of the hard thinking autonomously. It’s almost a reversal of the traditional pro-
cess. Rather than solving problems as the design comes to life, the limitations and restrictions of a building and its site are the starting point. From there, the freeing question simply becomes ‘what if?’.
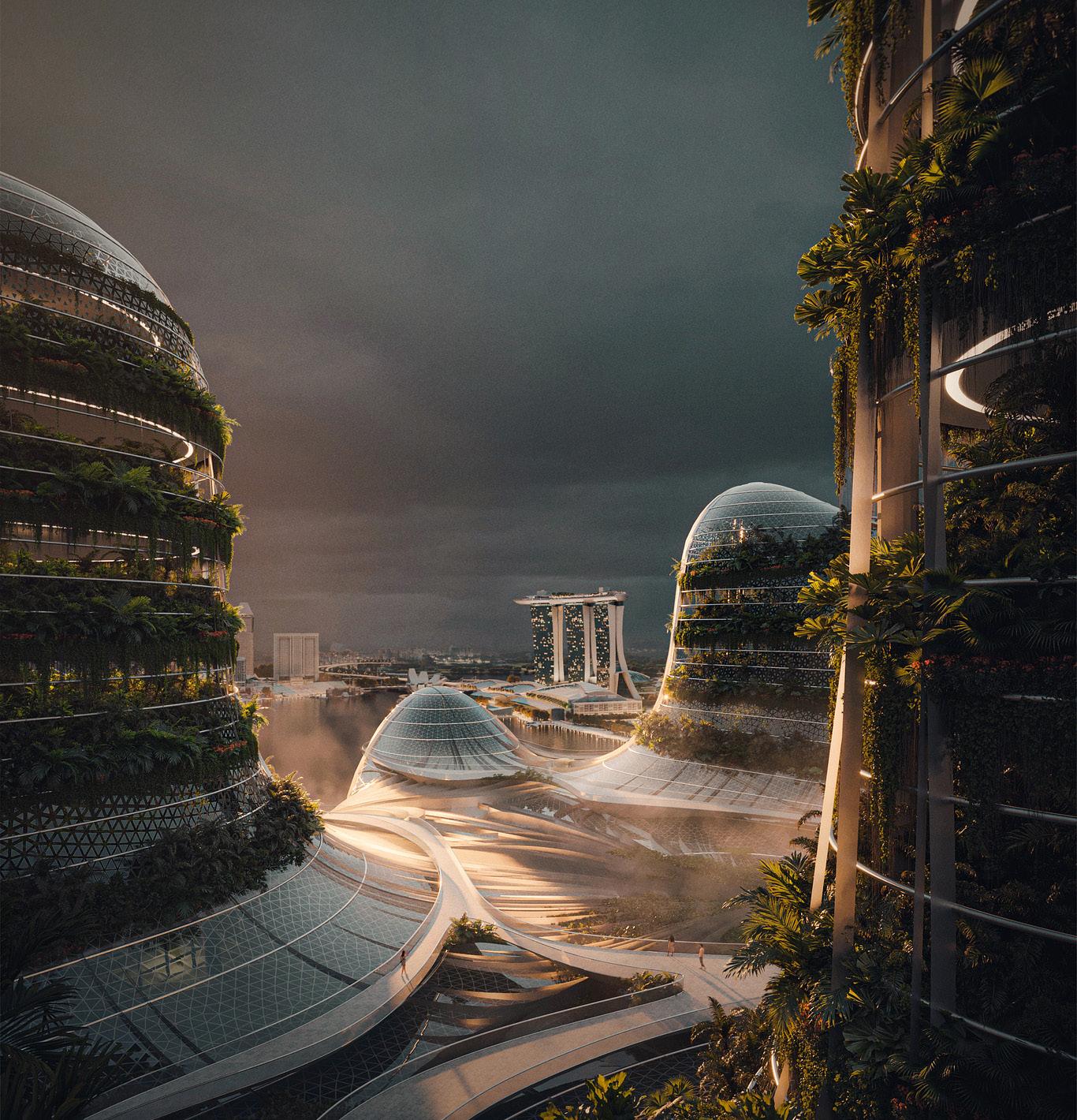
FUTURE HOMES DESIGN & BUILD MAGAZINE SUMMER 2023 7
Omega Render’s Soaring Gardens concept
Could NEOM be the new way of living?

ATTENTION TO DETAIL
This silver line will house up to nine million people
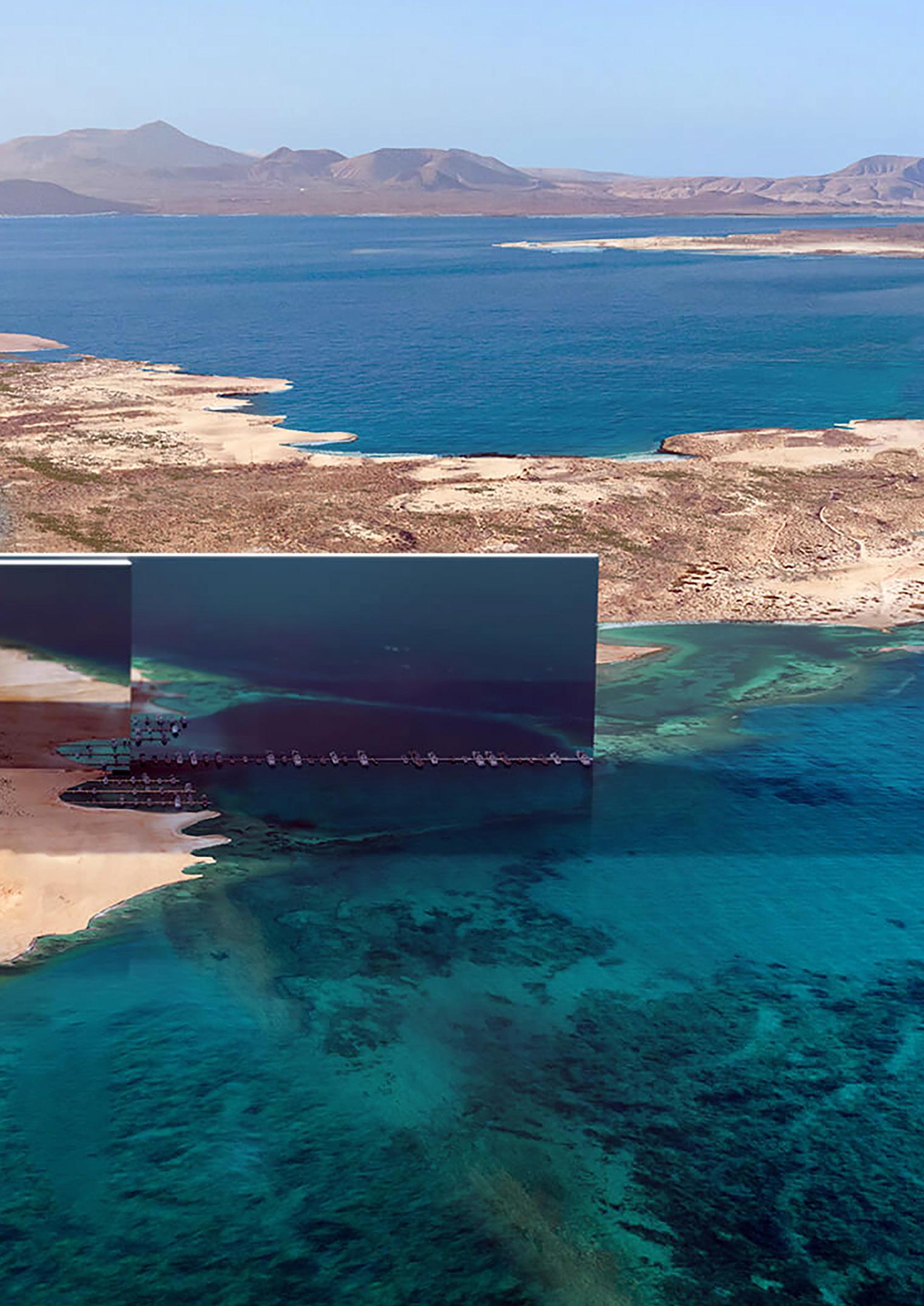
© NEOM 9
“The Line is a place like no other. A city designed to revolutionize how we live, putting people and nature first.” We look at this exciting new development…
Technological optimism or the answer to the world’s sustainability problem? Opinion is divided about Saudia Arabia’s mega project but one things’ for sure – it certainly doesn’t lack ambition. Setting out to answer the question “what would you build if you were starting from scratch?”, NEOM is a bold project aiming to deliver an economically feasible planned smart city in the Tabuk Province of north-western Saudia Arabia. As the pet project of Crown Prince Mohammed bin Salman bin Abdulaziz, it has money and influence behind it and a super-smooth marketing campaign that promises the world. As he puts it, “since we are doing it from nothing, why should we copy normal cities?”
What the developers say
Billed as “the vision for a new future” and “a place that will change the way we live on the planet”, with the tag line “made to change”, NEOM – a closed joint-stock company owned by the Public Investment Fund of Saudi Arabia – presents an entirely new model for sustainable living. This comprises Oxygon – “a thriving city at the crossroads of the world” – a 7km-wide advanced manufacturing hub floating on the sea; Trojena – a year-round mountain destination; Sindalah – an island built for relaxation; and most mindbogglingly of all – The Line, a 500m-high, 200m-wide, 170km-long city which will eventually become home to nine million people. The Line will also be “the world’s first zero-gravity vertical city”. Dispensing with the need for cars, it has been designed so that inhabitants won’t have to walk more than five minutes to find everything they need, from schools to doctors to shops.
A future-proof build on a blank canvas is what’s promised. And what a blank canvas – this building site is 33 times the size of New York City, and larger than Israel or Kuwait at 26,500 sq-km. Powered with clean energy and working on the circular economy model, the $500 billion project is part of Saudi Arabia’s Vision 2030 plan to wean the country off oil. There’s certainly the opportunity – the combination of sun and wind in this region could be ideal for the economical production of green hydrogen. Enowa is the name of the sustainable water and energy system which will feature the world’s-largest green hydrogen production plant.

10
NEOM is a visionary Saudi project encompassing various projects that could alter the way we live forever
Sindalah is an island built for relaxatiuon
The reality
But the Middle East is running out of water (and 783 million people worldwide don’t have access to clean drinking water), so this is a problem that needs solving regardless of NEOM. Carbon-free desalination plants are the proposed answer but this technology is still incredibly expensive and its by-product – toxic brine –is environmentally harmful. Nevertheless, project NEOM is going full-steam ahead and claims to be “built around humans, not technology. A cognitive city that predicts and reacts to what we need, not the other way round”. And to bring that about the company has created 14 sectors (energy, water, food, manufacturing, mobility, technology and detail, tourism, entertainment and culture, media, financial services, design and construction, sport, health and well-being and biotech and education). And it’s not solely about the architecture – the company has a division called Tonomus, aiming to be a
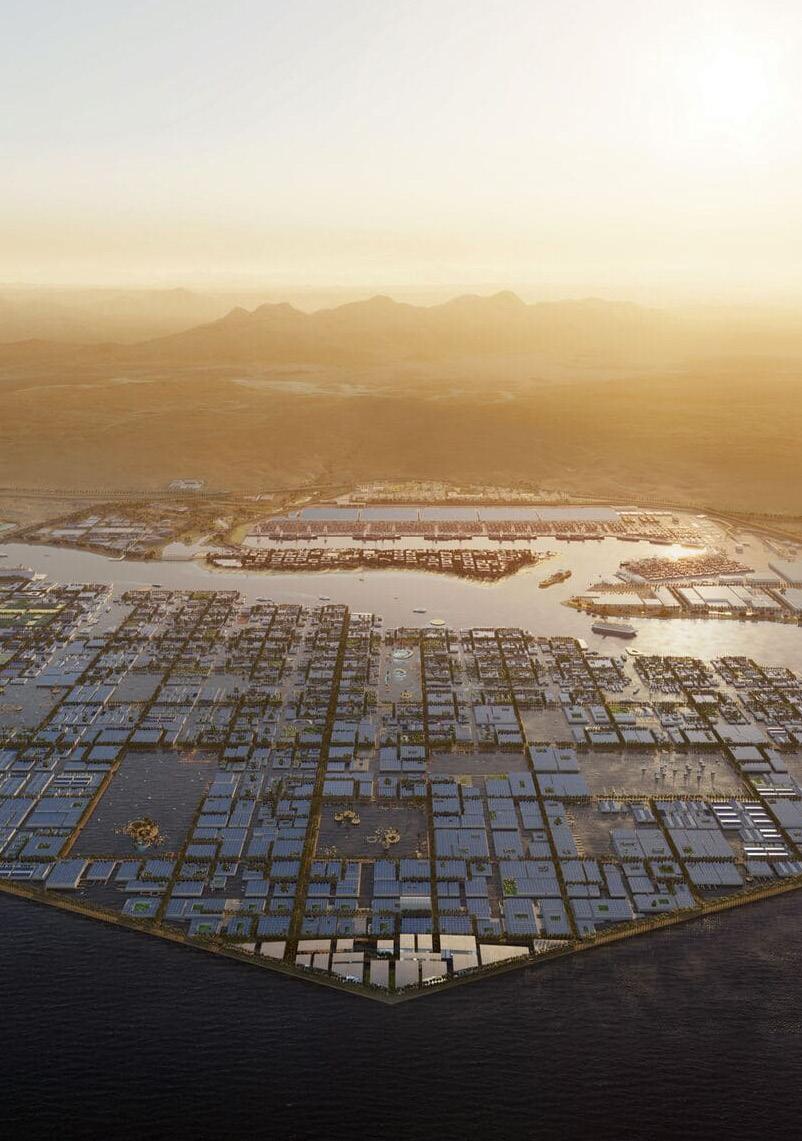
world-leading tech and digital enterprise and will be using the Volocopter – a futuristic air taxi, which will help achieve the desired congestion- and traffic-free environment.
Coral reef restoration and vertical farming are also on the agenda for a scheme that really is pushing the limits.
Sindalah will be the first part to
have over 400 “ultra-premium” hotel rooms and 300 top-end suites, a beach club, a yacht club and 38 unique “culinary offerings”.
Vision or fantasy?
One of the project’s objectives is to introduce “a new model for urban sustainability and setting new standards for community
open and Marriott International has recently signed a deal to open three hotels there. Offering a gateway to the Red Sea, it’s very much a luxury offering. For instance, there will be an 86-berth marina for yachts up to 75 meters and serviced offshore buoys for super-yachts up to 180m. The island will eventually
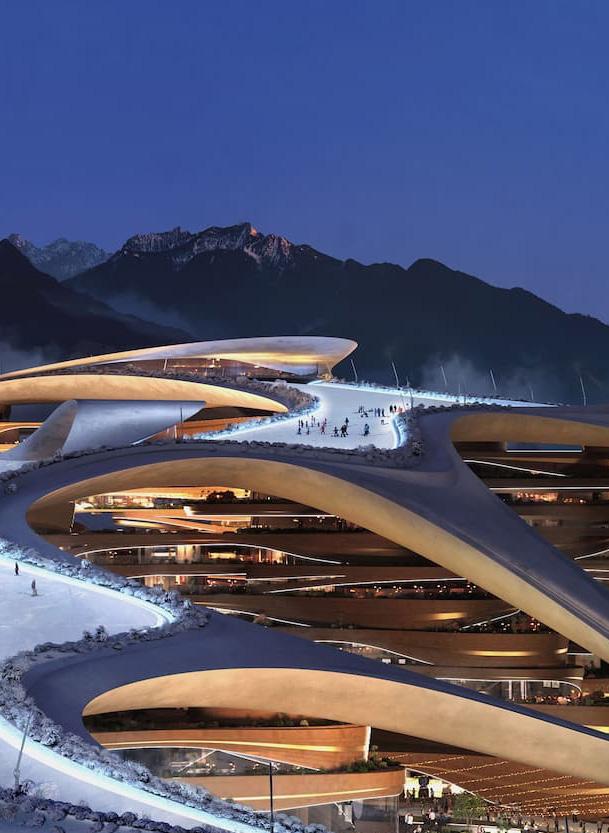
health, environmental protection and the effective and productive use of technology,” which is both admirable and ambitious.
Only time will tell if these bold ideas will help to solve some of the most pressing issues faced by humanity. Could it really be achievable?
Watch this space.
FUTURE HOMES DESIGN & BUILD MAGAZINE SUMMER 2023
“Work and leisure have been given equal thought.
The possibilities are huge“
Trojena is a year-round mountain destination
Oxygon is a floating manufacturing hub and port
World class.
Red Sea Global –visionary project
Red Sea Global (RSG) is one of the world’s most visionary developers, which is working to a new blueprint for sustainable building. The company’s portfolio includes two destinations – Amaala and The Red Sea. Collectively, these responsible and regenerative tourism destinations aim to enhance Saudi Arabia’s luxury tourism and sustainability offering, going above and beyond to not only protect the natural environment, but to enhance it for future generations to come. Species like the blue-spotted ray (below) will be protected and nurtured.
One of the world’s last true hidden treasures, The Red Sea is surrounded by the world’s fourth-largest barrier reef system and spans over 28,000-square-kilometres with an archipelago of more than 90 untouched islands, pristine beaches, dormant volcanoes, sweeping desert dunes, mountain canyons and historical cultural sites.

Phase One of Amaala is well underway, with the first guests set to arrive in 2024. When finished, it will be home to more than 3,000 hotel rooms in 25 hotels, and around 900 luxury residential villas, apartments, and estate homes, supporting high-end retail, fine dining, well-
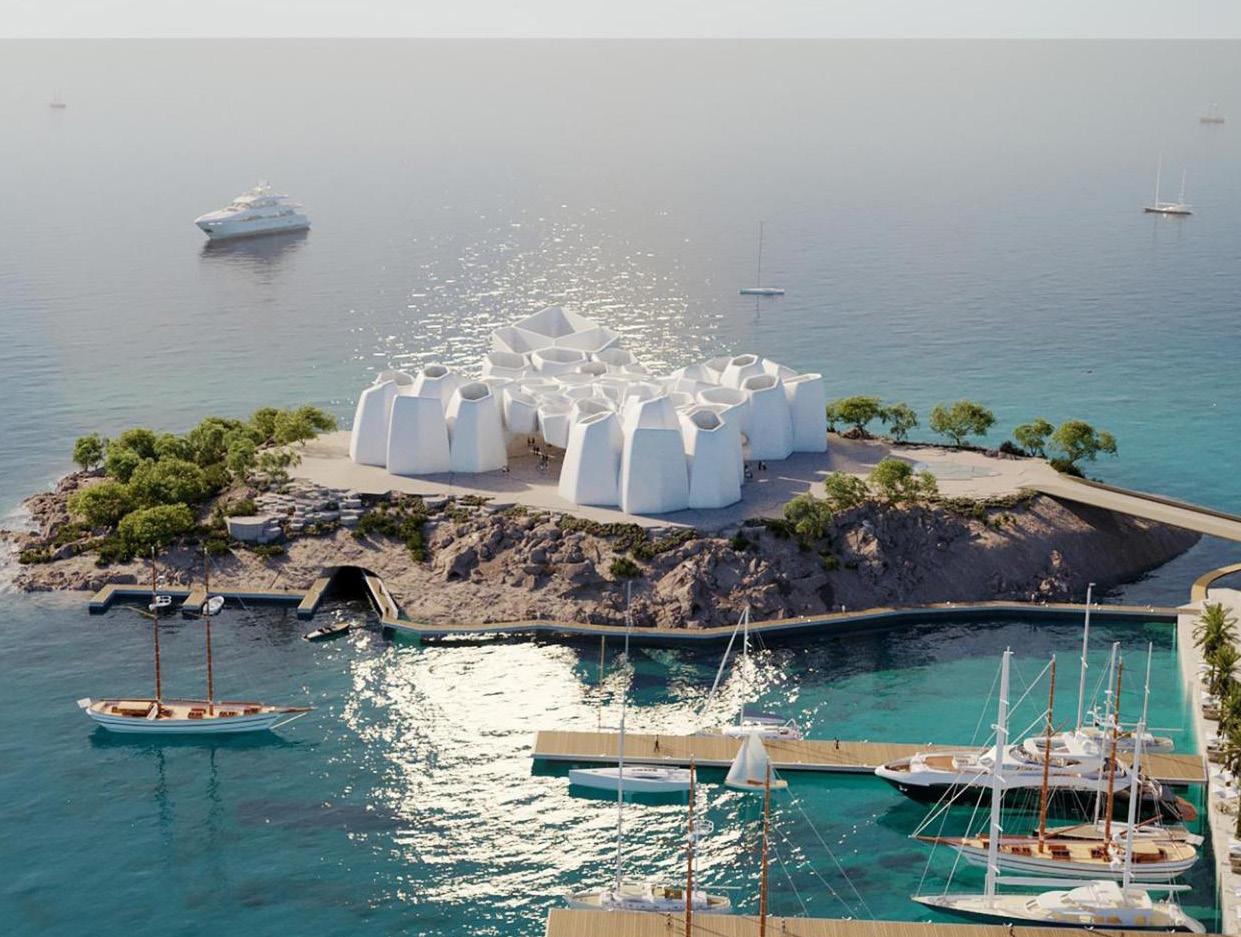
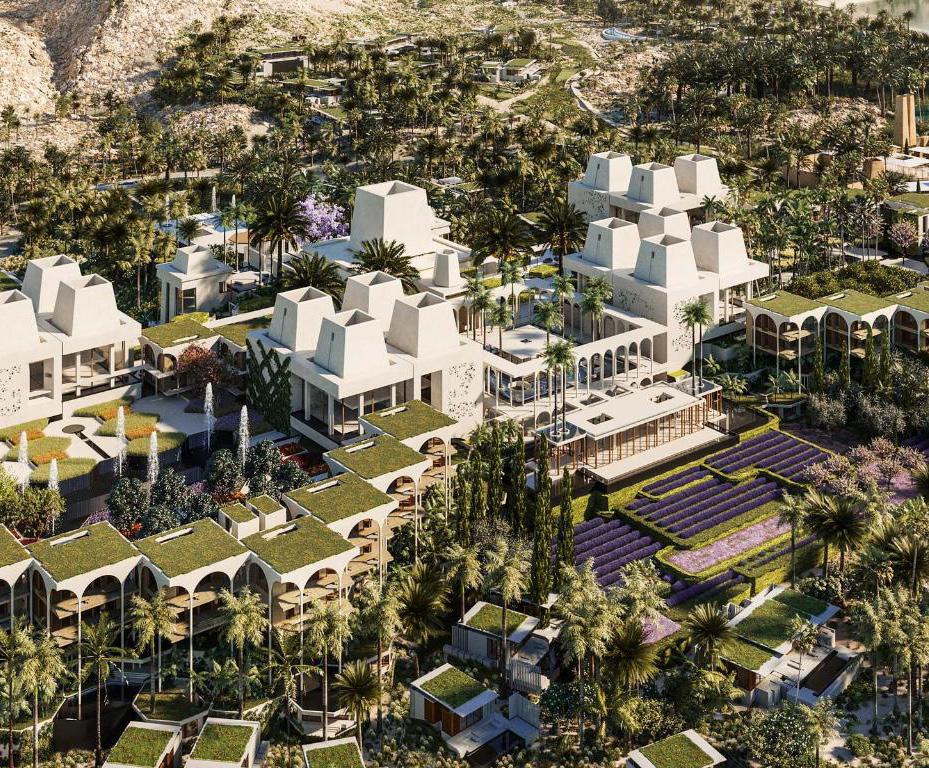
12
HIGHLIGHTS OF OTHER NOTABLE DEVELOPMENTS FROM AROUND THE GLOBE WHICH HAVE THEIR EYES ON SUSTAINABILITY…
HIGHLIGHTS
SUSTAINABLE DESIGN AND LIVING
The high-end health resort in Amaala
Rendering of Amaala’s Triple Bay
Zaha Hadid Associates –Budding beauty
Zaha Hadid Associates latest project, The Henderson in Hong Kong, continues the practice’s commitment to organic inspiration and desire to push the boundaries. Inspired by a Bauhinia bud in the moments before it blossoms, this 36-storey high-tensile steel structure provides naturally lit, columnfree office space with lots of working flexibility. Four-ply, double-laminate curved insulated glass facades have been designed to withstand the summer typhoons common in the summer months. Now under construction, companies such as Christie’s will move in next year. With its base elevated above the ground to shelter courtyards and gardens cultivated with trees and plants in the centre of one of the world’s busiest cities, the design creates new civic plazas that are enveloped by nature. A 26% reduction in electricity demand will be achieved with the use of smart chiller plant optimization, highefficiency Heating Ventilation and Air Conditioning (HVAC) equipment and daylight sensors that reduce artificial lighting during periods of sufficient natural light.
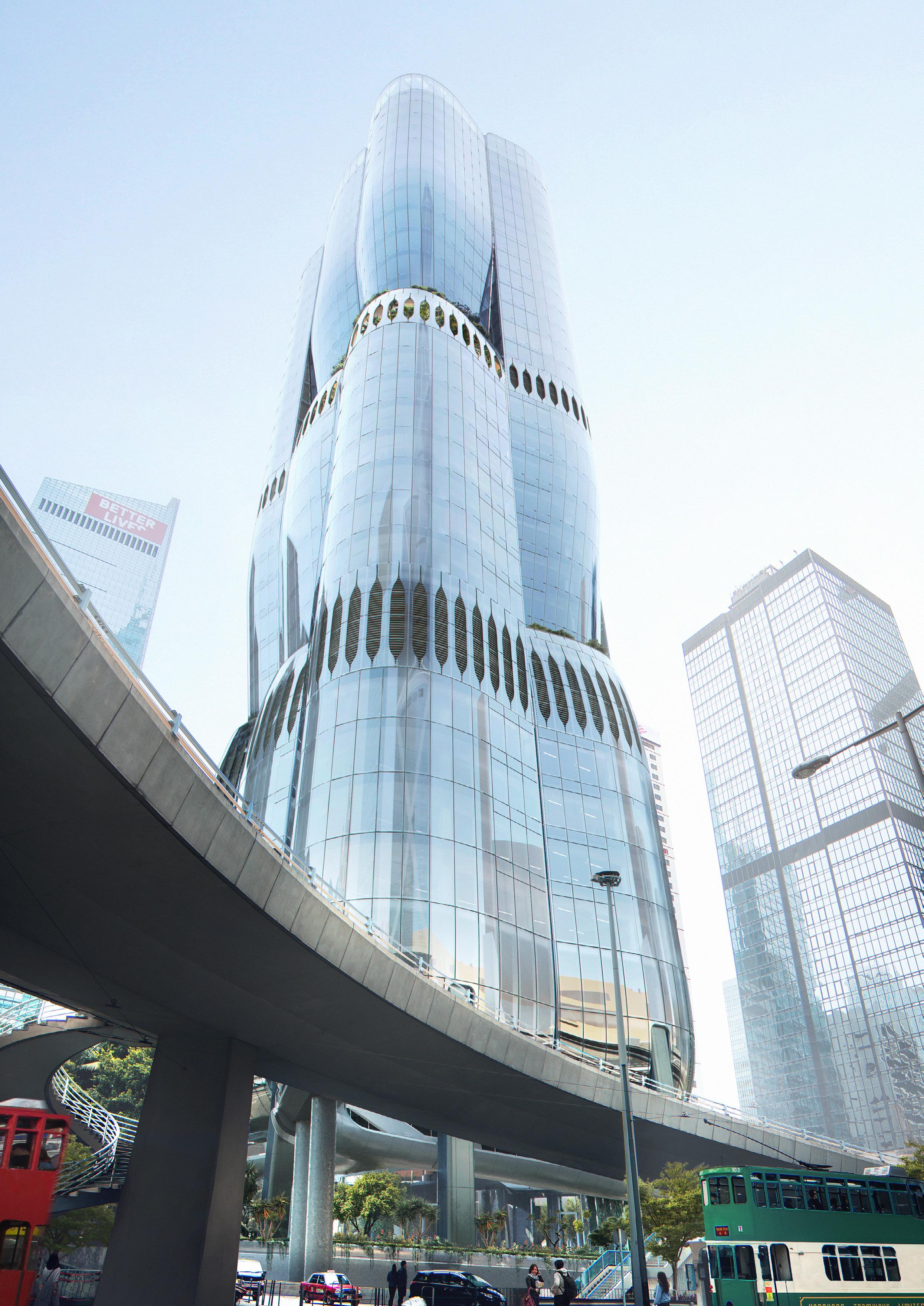 © Zaha Hadid Architects
The organically inspired Henderson in Hong Kong
© Zaha Hadid Architects
The organically inspired Henderson in Hong Kong
Sustainable materials.
 Rob Evel
Rob Evel
Construction and the built environment accounts for approximately 40% of the world’s CO2 emissions. But innovations in waste management, green buildings and these kind of environmentally friendly materials are leading us towards a more sustainable future.
CORK
RECYCLED WOOD
BAMBOO

It doesn’t come readymade but it’s been used for centuries. A mix of soil, straw, lime and water, it’s stood the test of time – literally.
Resilient, noise-absorbing, fire resistant and quick to grow, cork is having a moment in many areas of manufacture and construction.

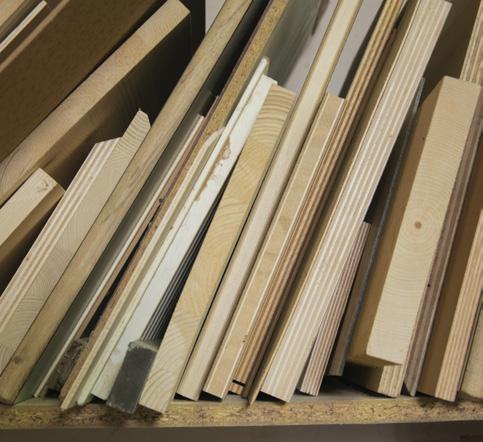
Why wouldn’t you? first timber home we know of was built 10,000 years ago. Timber homes can be more energy efficient as wood can store heat.
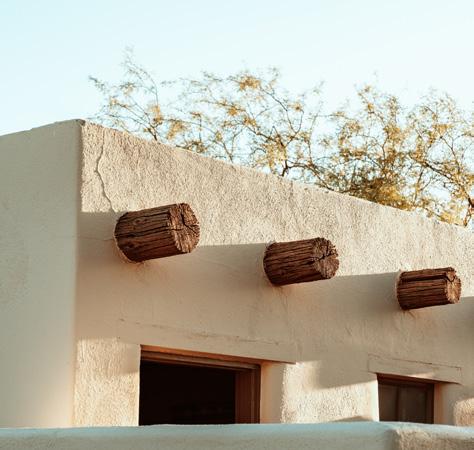
Super-easy to grow, it has a high strength-to-weight ratio, (greater than concrete and brick) and is long-lasting..
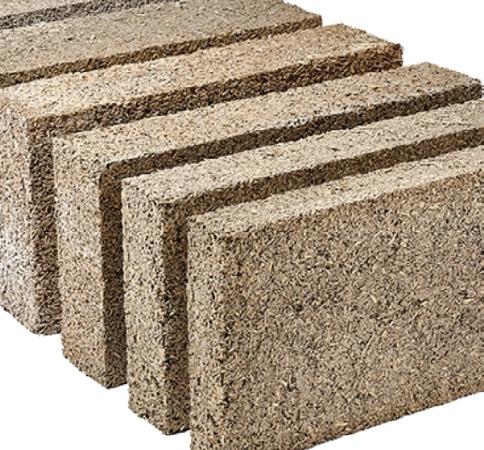
LOW CARBON CONCRETE
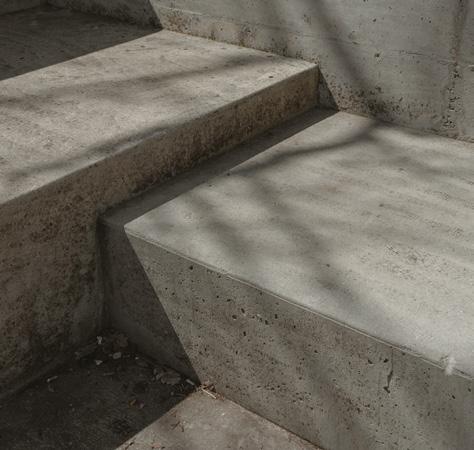
By switching the fuel used to create it, and using different components, concrete can be made more sustainable. There’s an aim for it to be carbon neutral by 2050.
RECYCLED PLASTIC

Its multiple uses make it popular as does its contribution to cutting down waste and reducing greenhouse gas emissions.
Also known as hemp-lime, this bio-based building product reduces operational energy so much that netzero construction is possible.
Super-strong mycelium is the root fibre from fungi. It is water-, fire- and mouldresistant. It’s also nontoxic, insulating and grows naturally, so is low-impact.

FUTURE HOMES DESIGN & BUILD MAGAZINE SUMMER 2023 15
COB
HEMPCRETE
MYCELIUM
CASE STUDY – VIACT
RENEWABLES & CONSTRUCTION
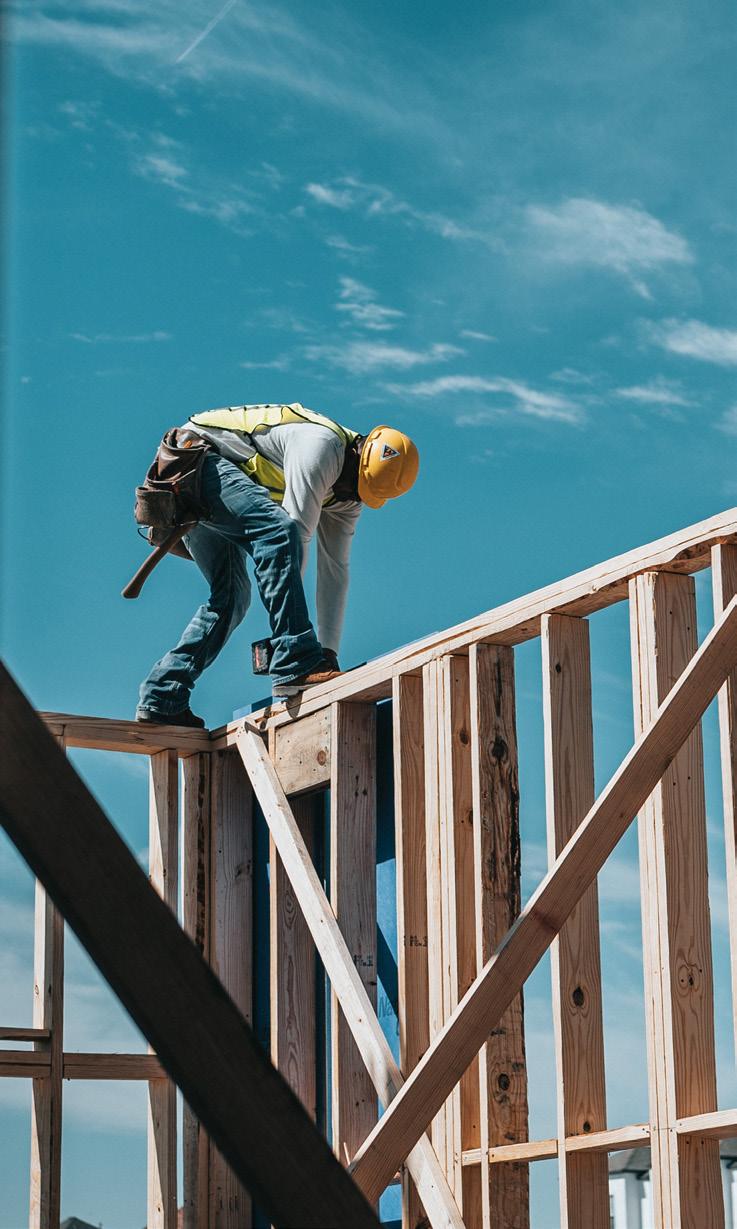
Eyes literally everywhere.
LISTED IN FORBES’ ASIA 100 TO WATCH, AWARD-WINNING HONG KONG-BASED START-UP VIACT HAS DEVELOPED THE WORLD’S FIRST SCENARIO-BASED AI

It’s like having a site manager wherever you need them, day or night. ViAct’s AIpowered software helps identify dangerous behaviour and environmental risks at construction sites through video cameras. Using light and sound to alert construction workers, ViAct says its software can reduce on-site accidents BY UP TO 95%. It can also track construction progress and carbon emissions.
Its cloud-based, real-time, round-theclock, automated monitoring solutions are designed to improve safety, productivity, and compliance on construction sites. Keeping an eye on fatigue, how health regulations are being followed, equipment integrity, and the security of materials and equipment can be a time-consuming slog. Now developers can gain granular insights in jobsites by transforming vision to practical actions. The company has 30+ pre-built AI modules which also help to track environmental non-compliances. “viAct’s disruptive AI navigation solution is one-of-a-kind approach to manage man-made environments in a far smarter way than humans do,” says founder Gary Ng (pictured below, right, with co-founder Hugo Cheuk). “We’re also keenly aware of
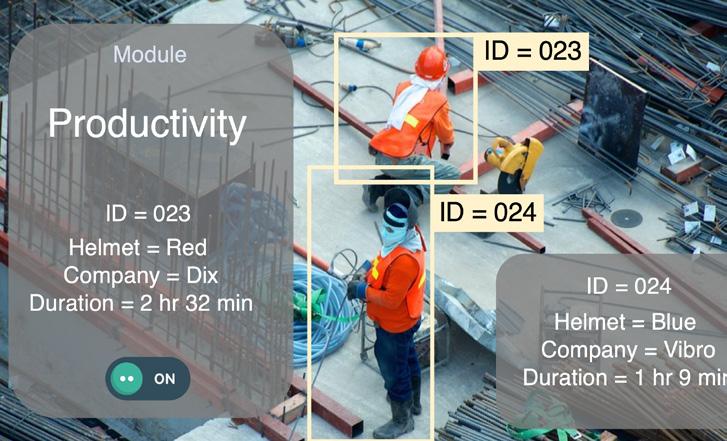
the privacy issues raised by such technology, and. AI practices must be in line with legal and privacy concerns.”
The pandemic threw up even more challenges about safe working, for which viAct was a boon. And the tech might help level the playing field, helping smaller outfits monitor work conditions without buying new cameras (they can just use their RTSP links).
16
“viAct uses AI video analytics to make construction sites safer and more efficient“
Josh Olalde
viAct’s Hugo Cheuk and Gary Ng (right)
Giving something back.
AS HOMELESSNESS CONTINUES TO BE A PROBLEM IN THE UK, WE THINK IT’S IMPORTANT TO SUPPORT RELEVANT CHARITIES
Emmaus Suffolk’s ambition is to embed robust ways of tackling entrenched homelessness, isolation and unemployment. They do this by enabling and empowering people to help themselves through meaningful activity that will benefit both themselves and others. Emmaus Suffolk deliver a broad range of services for individuals in need. They aim to make interventions to prevent people becoming homeless in the first instance and provide a holistic, community approach to support.
The charity utilises a personcentred based approach around each individuals wellbeing – both within the organisation but more importantly within the wider external community. For example, how they cope day to day when they are not working with Emmaus. They view themselves as the stepping-stone for building confidence and skills for individuals to move on into independent living, employment, dealing with relationships etc. The charity builds both social and work skills in a safe environment to create a gateway to independent living, however individuals can remain within the business for as long as they wish – their happiness, stability and participation are of equal success to those that they support to move on.
Since opening in 2020, seven people have been successfully housed. The accommodation options enables individuals to
thrive at Emmaus but remain connected to their community. Since 2016 they have supported 46 people into employment. The charity offers volunteering roles within their social enterprises, to give people the chance to r ebuild their lives in a supportive environment through a work framework. In addition to this, 50% of their paid workforce were recruited from their service users.
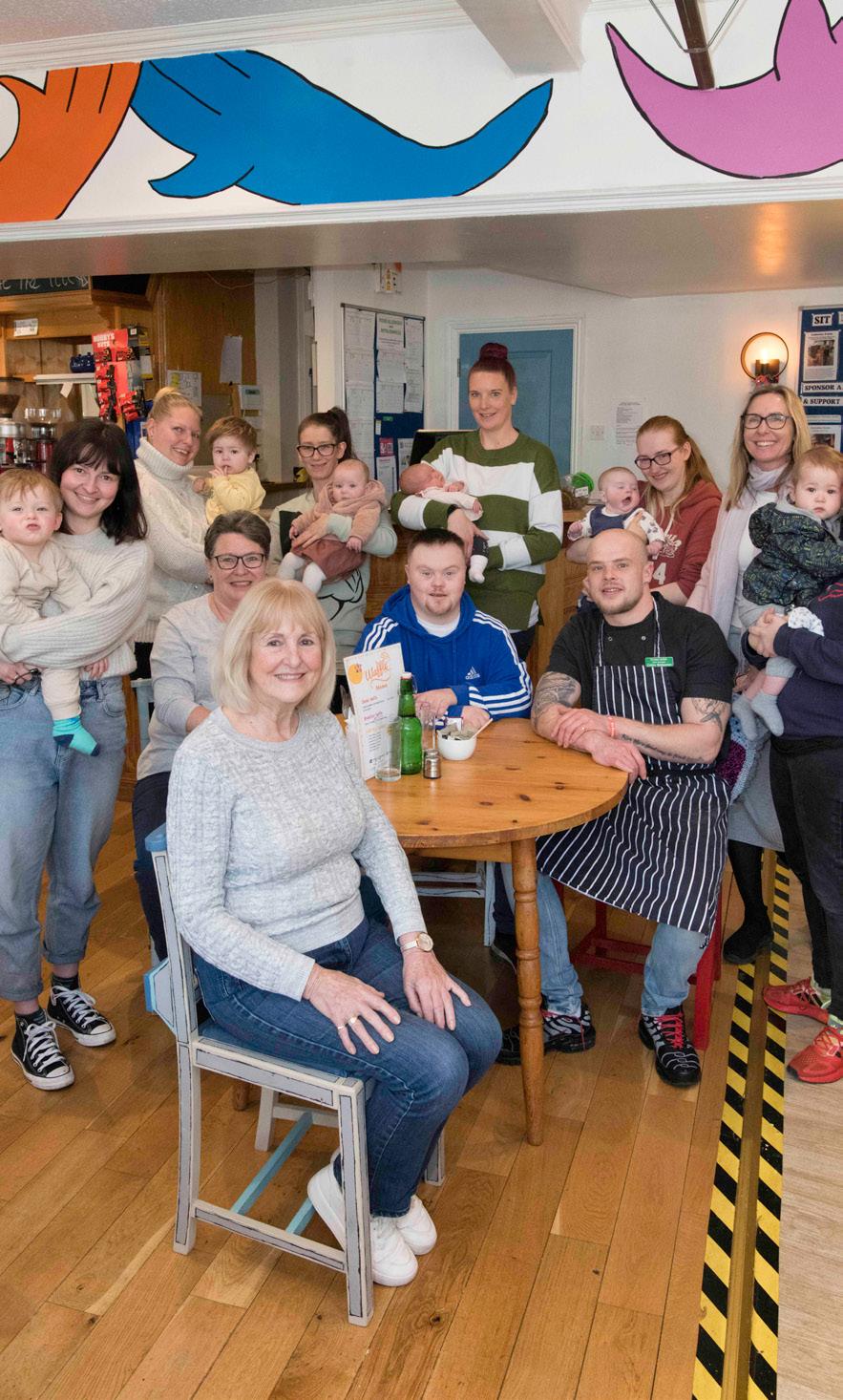
Emmaus Suffolk believes in the potential of all to achieve, and to overcome the barriers in their lives. They provide a wide range of opportunities from affordable stable housing through to an increased vocational qualification offering.
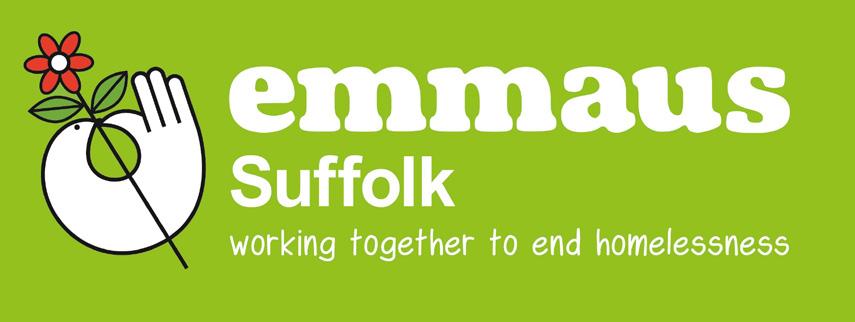
How it works
Various projects help the charity achieve their aims:
l Wellbeing Hubs and Community Café – free drop in Wellbeing Hubs in Ipswich and Felixstowe offer creative activities for attendees along with subsidised fresh cooked meals for the whole family.
l Volunteering & Employment Opportunities – providing experience working in their social enterprises and opportunities to build new skills
l Micro-Housing Offer –housing embedded in the local community aiming to build independence and stability. Find out more here
FUTURE HOMES DESIGN & BUILD MAGAZINE SUMMER 2023 17
Emmaus receives no statutory funding and their model promotes sustainability and reduces waste going to landfill
A really tailored smart system.
HOW MANY OF US JUGGLE MULTIPLE TECHNOLOGIES? IMAGINE THEM WORKING TOGETHER TO MAKE A MORE EFFICIENT AND COST-SAVING HOME…
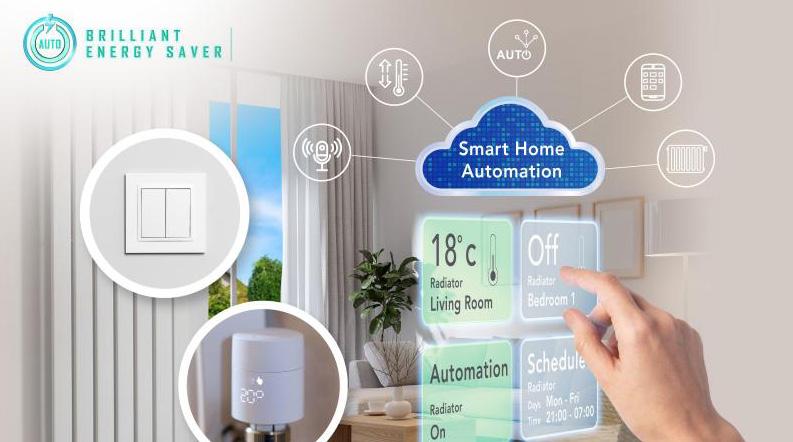

Using IOT and AI, GoCO have done what we’ve all dreamed of – make gadgets talk to each other without you having to go to the expense of buying more. Their dream is to create a seamless way of communicating with family members however far away they may physically be. CEO Desmond Chiu believes this will finally “reveal technology’s true value”. Home automation isn’t just about heating, lighting and entertainment but about shrinking distances. “We especially take care of the needs of the elderly or people with disabilities, so that they can enjoy a safer living environment, a more convenient and comfortable home,” says Desmond.
GoCO’s other benefit is it
allows you to choose how you access your smart system. Some people love talking to Alexa or Siri, others hate it, so having the choice of preset automation, cloud automation, mobile app remote control (both indoor and outdoor) or voice remote control is liberating. GoCO is the only system that integrates different compatible high quality smart products from different brands and health care products together through cloud and IoT technologies, so that they can connect and communicate with each other. And even if your mobile phone loses power, the smart home devices can still operate without any impact.
Given that 22 million households in the UK have seen their energy bills rocket by at least
50%, a reduction of consumption is a dream for many. The GoCO system means that you can minimize your energy consumption by 20% to 30% –and it’s good for the environment too.
The key is adding sensors to lighting and radiators. These can tell when there’s nobody in a room, automatically turning off the heating and lights. But they can also be controlled by voice or app activation, giving you a completely bespoke experience. You can also programme all of the heating and lighting around the house to suit your family’s schedule. And if you’ve left the house and forgotten to turn things off, just “ping” your home to turn things off. Genius!
GoCO has just had the honour to receive the “Best Green Business” Gold Award and the “Best Product or Service Development” Bronze Award from the UK Business Innovation Awards, affirming it’s contribution towards the environmental protection.
To learn more about the Brilliant Energy Saver system or set up a consultation, visit www.gocoworld.com/BES
18
SMART
CASE STUDY – GOCO
HOME TECHNOLOGIES
Take the pressure off and concentrate on higher things
Urban innovation
By combining tradition with the latest technology, Fjordporten at Oslo central station (below) merges transport, work, leisure, culture and business in one easy-on-the-eye package. Using timber alongside modern materials such as high-tech glass, the architects – C.F. Møller – subtly reference the days when the whole city would have been constructed from wood.
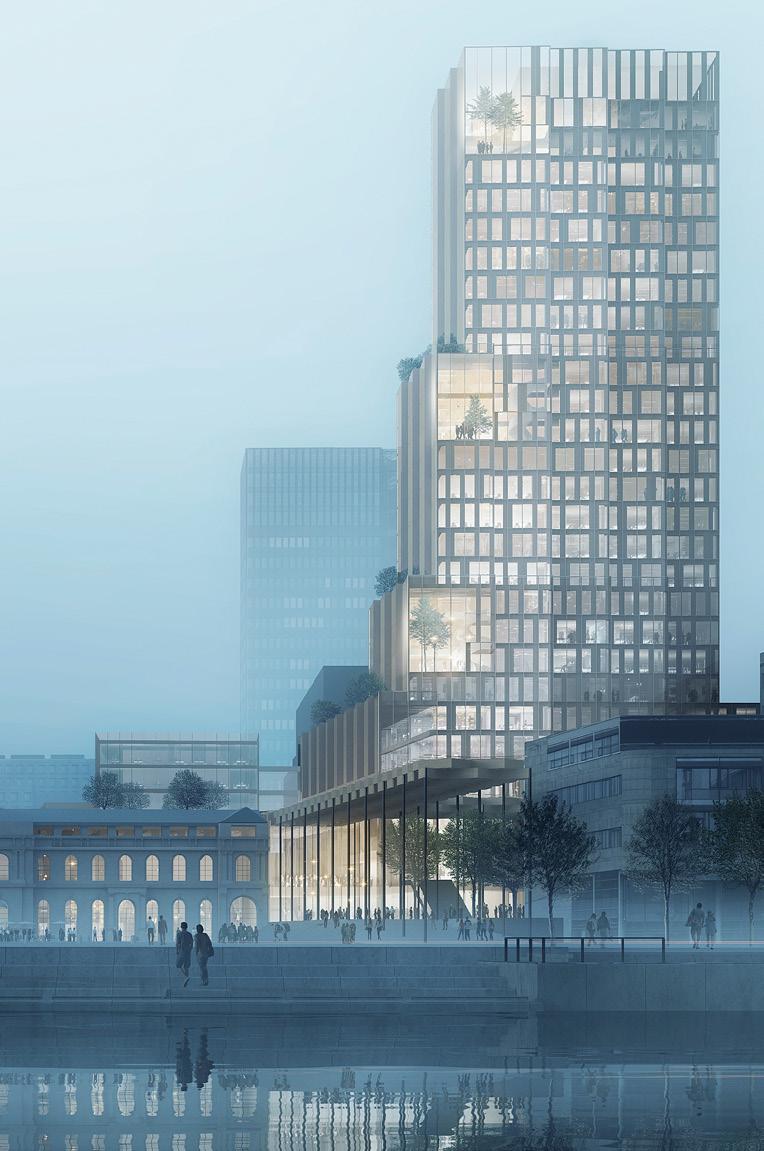
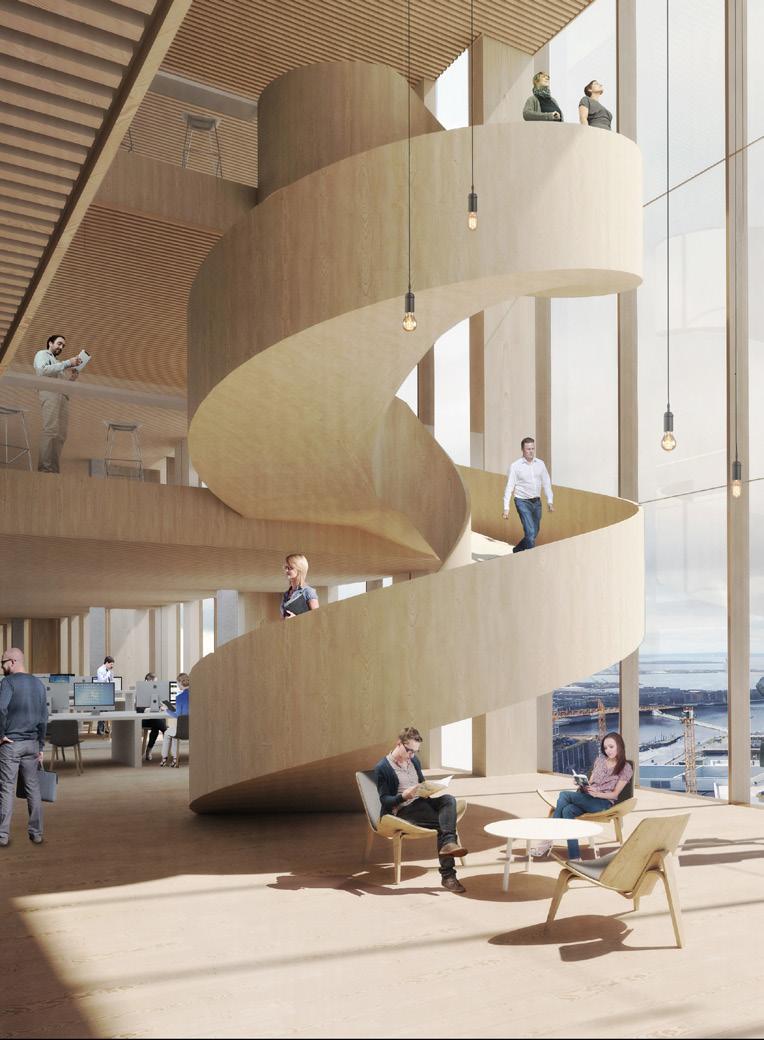
Homes for the future.
Round and round
Developed in collaboration with WASP (World’s Advanced Saving Project), Mario Cucinella Architects has designed the first eco-sustainable housing model 3D printed from raw earth (right and below) –which can be built in 72 hours. Inspired by the potter wasp, this ingenious scheme offers a solution to housing emer gencies around the world. Combining technical know
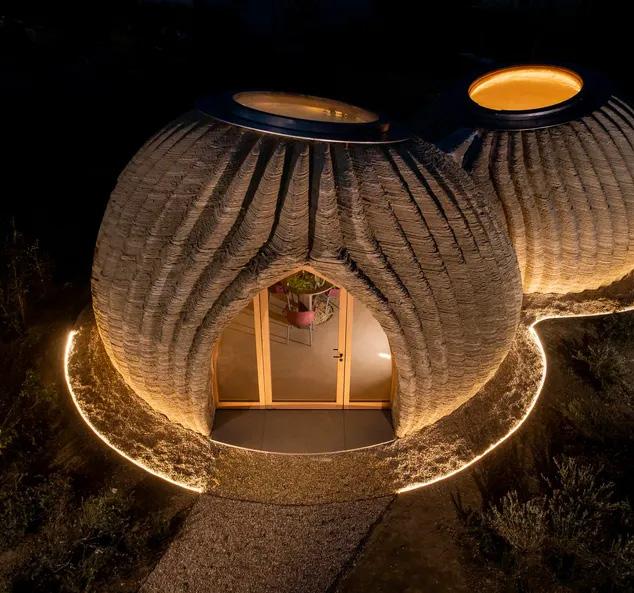
how with historical knowledge, aware of bioclimatic principles and the use of natural and local materials, this is a blueprint for an entirely new way of approaching architecture and homebuilding. Called TECLA (technology and clay), this doubledomed project was built in Ravenna and bears more than a passing resemblance to Puglia’s trulli. Find out more here
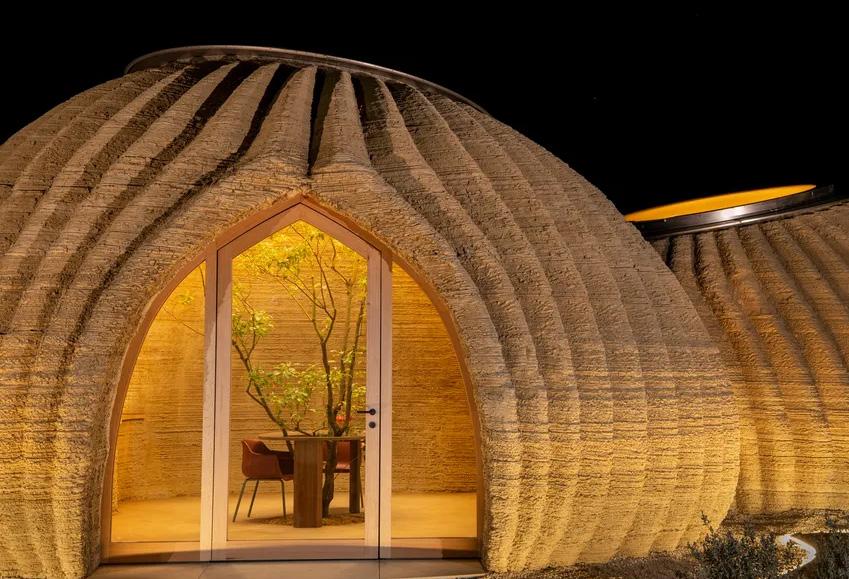
FUTURE HOMES DESIGN & BUILD MAGAZINE SUMMER 2023 19
Reiulf Ramstad Arkitekter /C.F. Møller Architects
INTERESTING, FUTURISTIC AND SUSTAINABLE HOMES FROM AROUND THE GLOBE
The double-domed home 3D-printed from raw earth
A spiral timber staircase in Oslo Central Station (exterior shown below)
House in the Lansdcape, Russia
Designed by Niko Architect, this organically shaped futuristic house near Moscow creates a connection between the architecture and the landscape as the building appears to burst out of the earth. The U-shaped floorplan works to make the most out of the sun’s rays throughout the day, as light pours in via the many circular rooflights. The repeated circular motif is incorporated in all planes and plans. And the outdoor pool mirroring the building serves to reinforce the naturalistic and evolving theme of the design, which is inspired by Frank Lloyd Wright’s work. Find out more about this ambitious and appealing design at www.nikoarch.com.
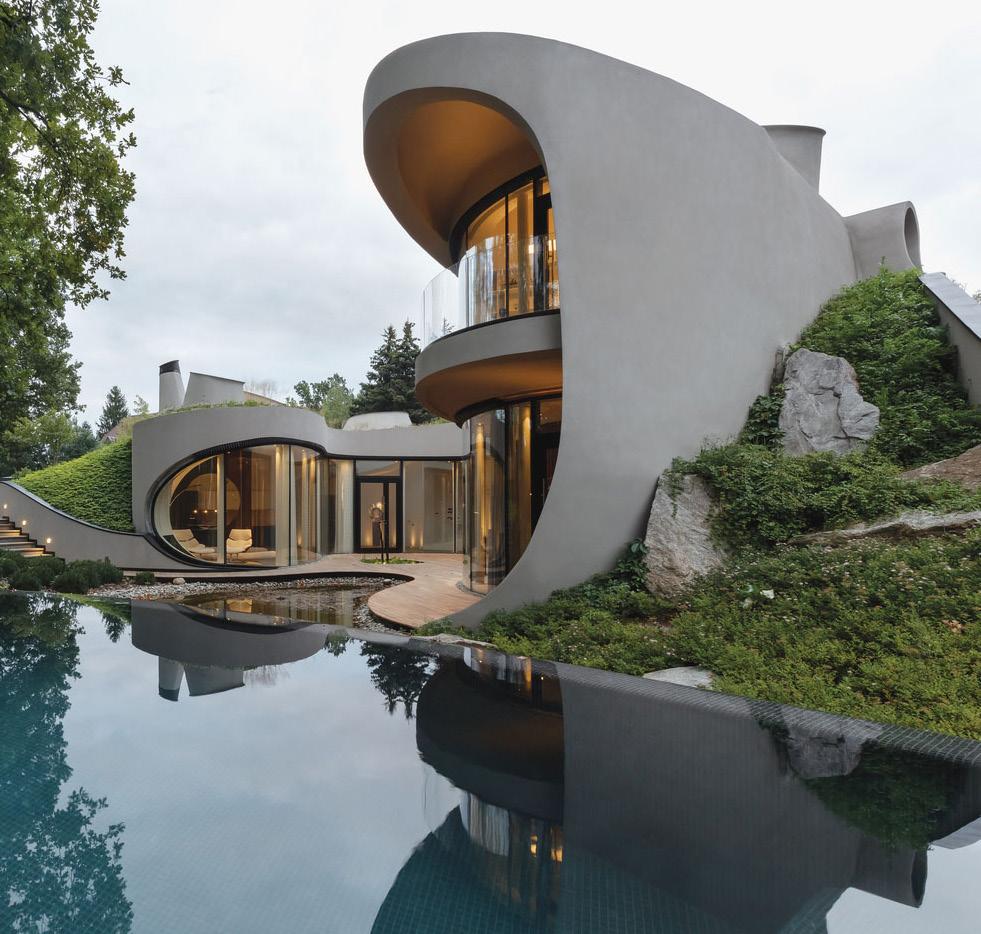
Container house, Colarado

The rage for tiny houses continues unabated across the pond. And it’s not just about aesthetics but easing the climate crisis. This 1,500 square foot home may not be super-small but packs a punch in terms of using environmentally sensitive strategies including recycled materials, a green roof and photovoltaics. And it’s recycled! The main floor is made from two shipping containers and includes bedrooms, bathroom, an office, laundry and kitchen while the middle of the space is used for dining and living. The upper floor holds another surprise. A platform bed slides on tracks so that you can sleep outside – it’s like camping at home!
To find out more, go to www.tomecekstudio.com.
20
Photo by Braden Gunem
Niko Architect’s undulating house design
Shipping contains re-purposed in the USA
Professional bodies.
WE CATCH UP WITH THE LATEST SUSTAINABILITY THOUGHTS FROM THE GUARDIANS OF STANDARDS IN THE BUILDING PROFESSION
ROYAL INSTITUTE OF BRITISH ARCHITECTS
RIBA President Simon Allford says, “We match our climate emergency declaration with action. Our 2030 Climate Challenge sets demanding targets for architecture on operational energy and embodied carbon. We engage in key industry initiatives including the UK Net Zero Carbon Buildings Standard and the Built Environment Carbon Database. We lobby for embodied carbon regulation, a National Retrofit Strategy, and much more.”
INSTITUTION OF CIVIL ENGINEERS

Chris Richards, Director of Policy, says, “Progressing the UK’s transition to net zero requires certainty and clear policy guidance from government. Public infrastructure and building projects are critical for economic growth, as well as to meet the UK’s levelling up and net zero goals. These projects, and the wider commitment to sustainability, need to be seen as an investment in the UK’s future, not a cost. The ICE advocates a systems-led approach backed by clear policy frameworks. Infrastructure professionals need clarity to develop the infrastructure the UK needs in a way that’s better for the planet.”
THE CHARTERED INSTITUTE OF BUILDING


Dr Michael Yam, President of the CIOB, says: “The sector needs to operate in a way that ensures environmental impact is at a level that can be sustained by designing, creating, maintaining and recycling to deliver homes and a wider built environment that society can live with, use and enjoy. Our industry must operate with responsibility to end users over the lifetime of a building and adopt innovation. It’s also vital we’re able to quantify environmental impact and lower the cost of sustainable construction, making the business case for it clear.”

THE BUILDING CENTRE
“We need to reduce costs to make retrofitting accessible to all whether that’s the homeowner, or the property owner of rented properties,” says Colin Tweedy, CEO of the Building Centre “And we need to train people and create the skills needed to be able to install products that will be genuinely sustainable and reduce domestic carbon emissions.”
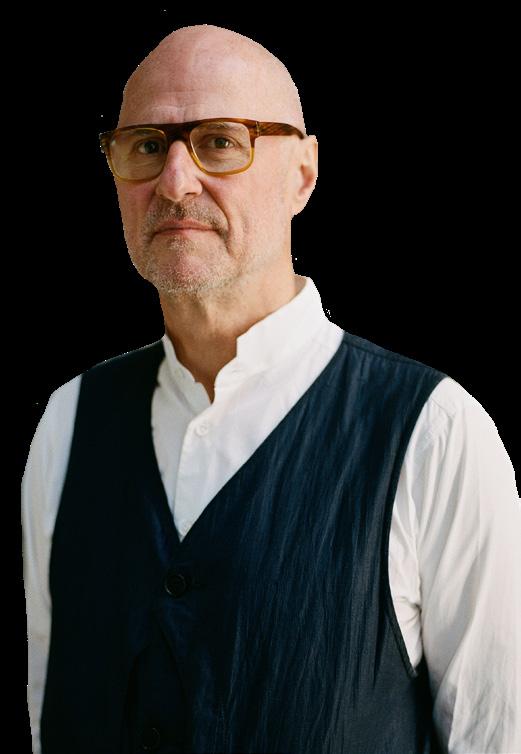
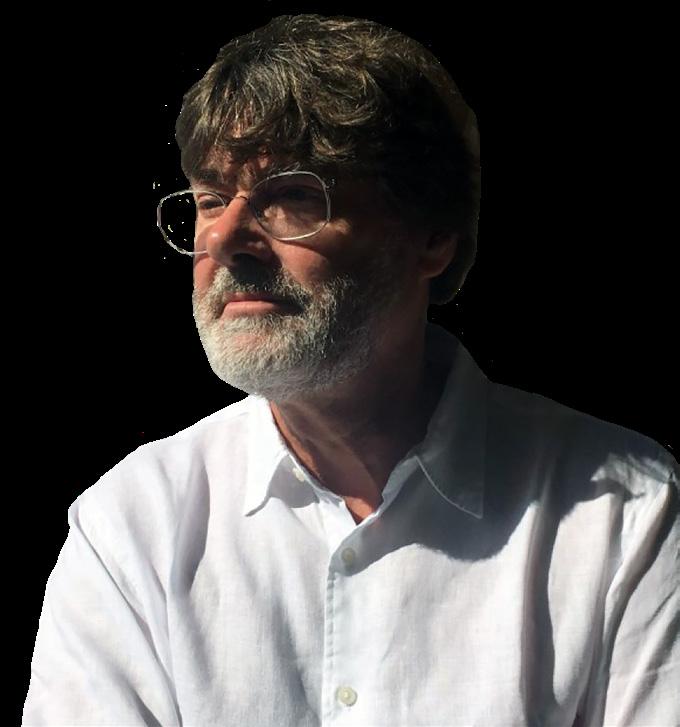
FUTURE HOMES DESIGN & BUILD MAGAZINE SUMMER 2023 21
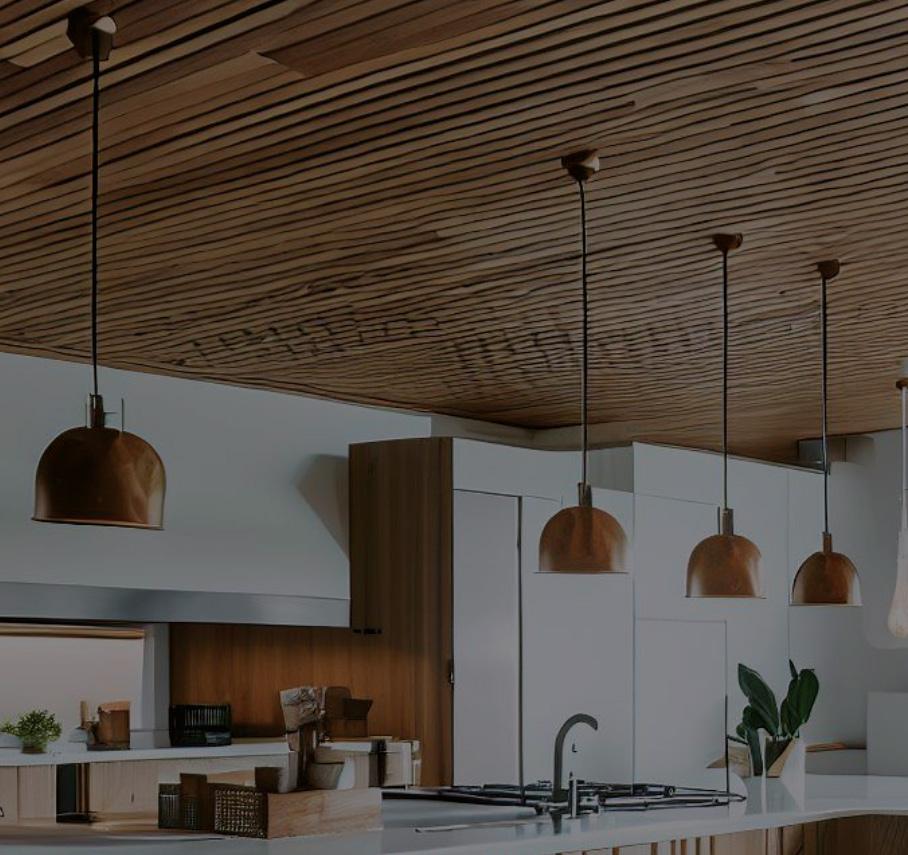
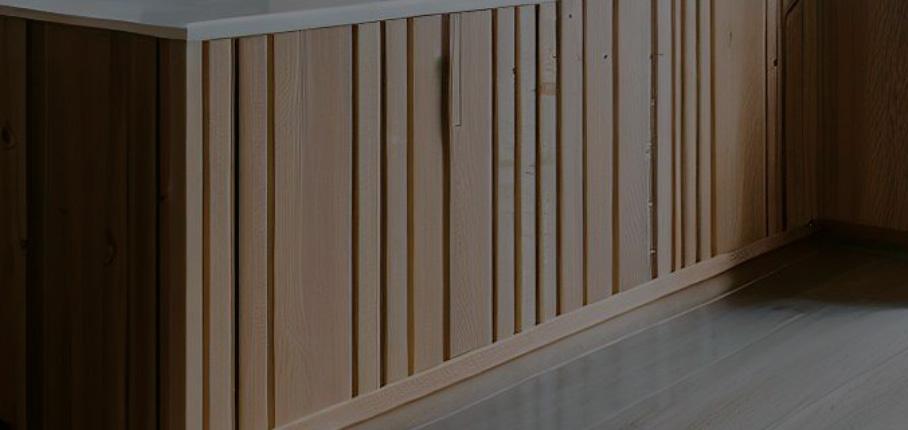
Homes for a new world that don’t cost the earth. futurehomesdb.com
Raising the standards.
SET TO BECOME MANDATORY IN 2025, FUTURE HOMES STANDARD REGULATION IS ESSENTIAL IN OUR MOVE TOWARDS SUSTAINABILITY
Nobody needs a wake-up call – we all know that the way we live has to change if the planet is going to survive. To that end, the government has issued guidance to help housebuilders get things right.
The aim is to decarbonise new homes by improving heating, hot water systems and reducing heat waste. So heatpumps, triple glazing and superefficient insultaion are the name of the
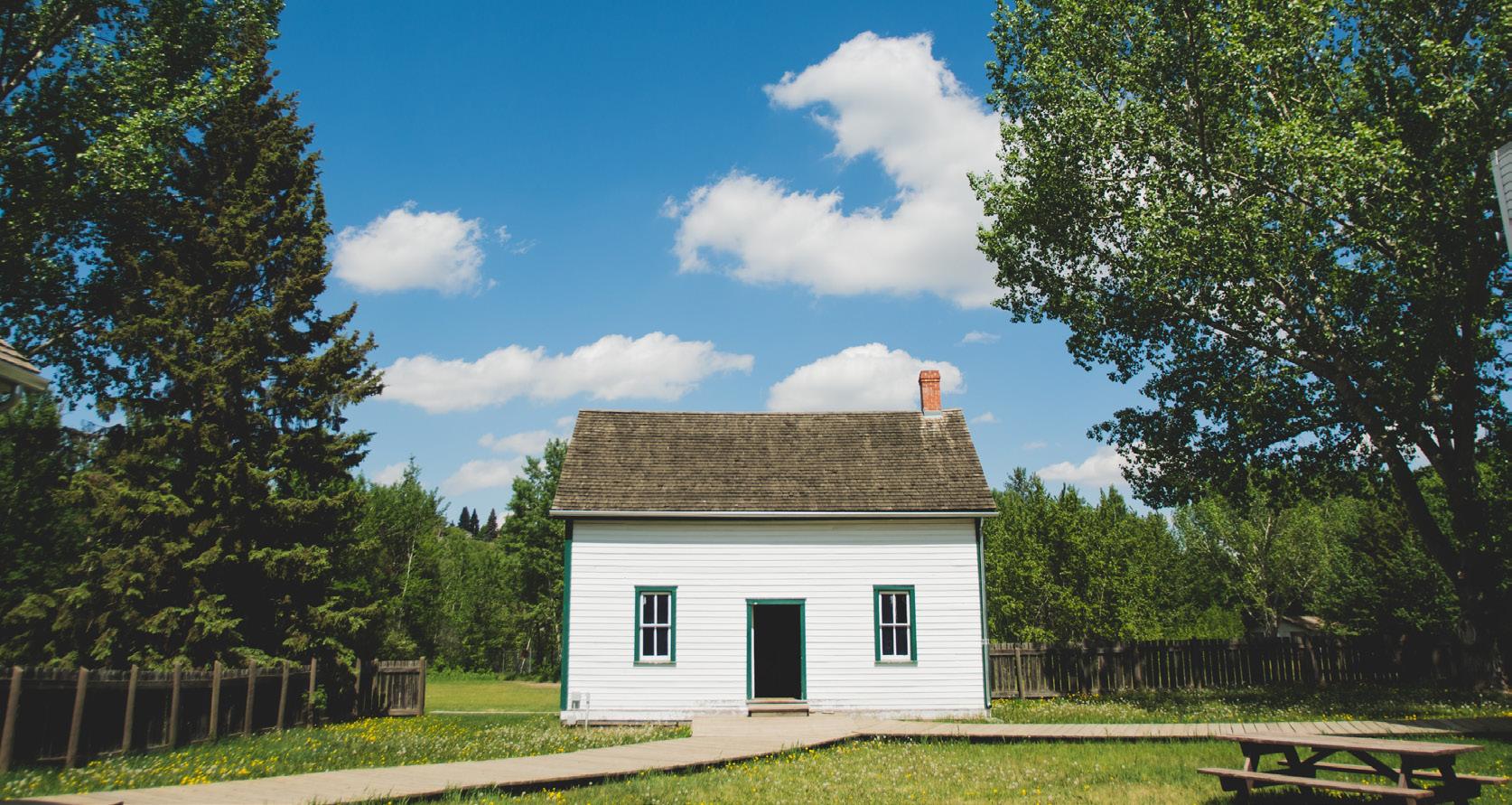
day (and combi boilers aren’t). Part F (ventilation) and Part L (energy efficiency) of the Building Regulations have been duly updated to reflect the increased urgency of this work.
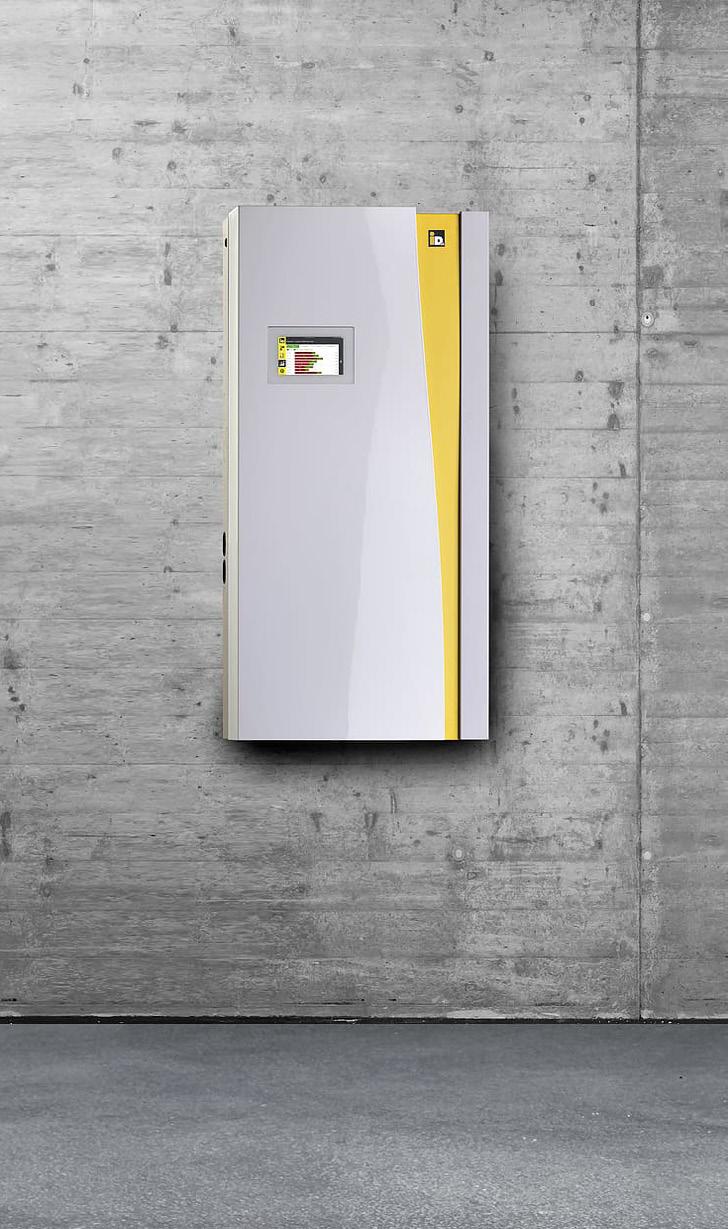
Additional steps are also recommended, like incorporating electric car charging points in new builds, and using low-carbon technology wherever possible.
Overall total emissions have reduced by about a fifth since 1990, despite there being approximately a quarter more homes. In 2019 the government introduced a legally binding target to reduce greenhouse gas emissions to net zero by 2050 – making the UK the first major economy in the world to legislate a zero net emissions target. For more info go to www.futurehomes.org.uk
The government says that:
l All new buildings must be constructed to be highly energy efficient
l Building work in existing buildings must meet new standards
l Measures to tackle overheating in new residential building must be incorporated.
FUTURE HOMES DESIGN & BUILD MAGAZINE SUMMER 2023
POLICY FUTURE INDUSTRIES
Unsplah/ Redd F 23
“Homes are expected to produce 7580% lower carbon emissions compared to current levels.“
Heat pump design is getting more and more sophisticated
All hail the Passive House!
The prescient movement started 32 years ago in Germany by Prof Wolfgang Fiest, Passivhaus is more popular than ever.
For a building to be considered a Passive House, it must meet the following criteria:
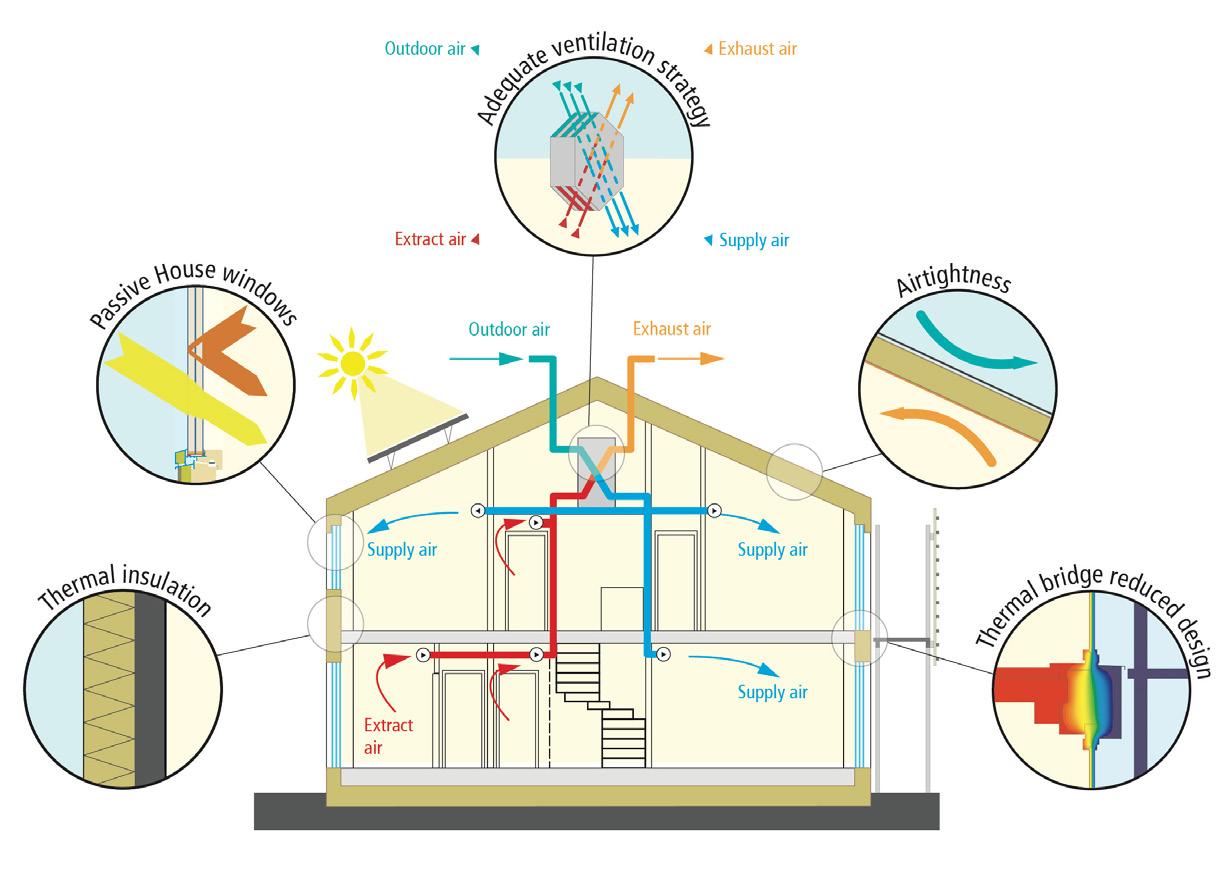
1The Space Heating Energy Demand is not to exceed 15 kWh per square meter of net living space (treated floor area) per year or 10 W per square meter peak demand.
In climates where active cooling is needed, the Space Cooling Energy Demand requirement roughly matches the heat demand requirements above, with an additional allowance for dehumidification.
2The Renewable Primary Energy Demand (PER, according to PHI method), the total energy to be used for all domestic applications (heating, hot water and domestic electricity) must not exceed 60 kWh per square meter of treated floor area per year for Passive House Classic.
3In terms of airtightness, a maximum of 0.6 air changes
per hour at 50 Pascals pressure (ACH50), as verified with an onsite pressure test (in both pressurized and depressurized states).
4Thermal comfort must be met for all living areas during winter as well as in summer, with not more than 10% of the hours in a given year over 25°C. For a complete overview of general quality requirements (soft criteria) see Passipedia.
All of these criteria are achieved through intelligent design and implementation of the Five Passive House principles (see diagram below):
thermal bridge free design, superior windows, ventilation with heat recovery, quality insulation and airtight construction.
Britain’s biggest residential Passive House development is Primrose Park in Plymouth, shown above. Another advantage to the scheme is that renters are much less likely to fall into arrears because the houses are so economical to run. Some owners say they barely use heating.
To find out more go to the Passive House Insitute website here.
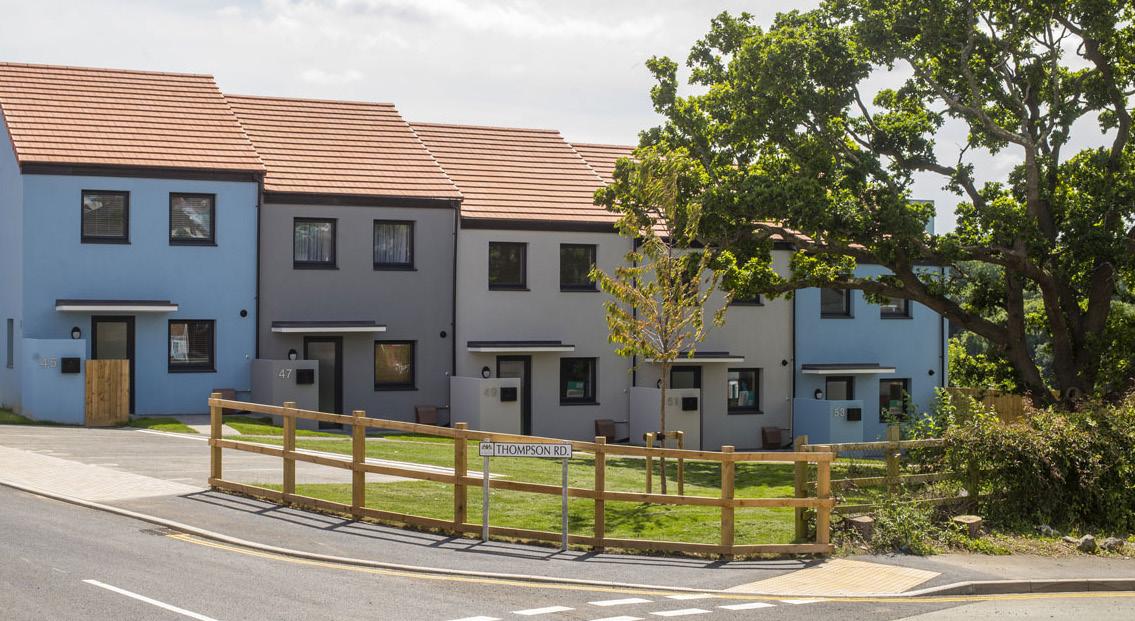
NET ZERO LIVING
Holding out for net zero.
Given that the first certified net zero home (designed by Max Fordham LLP in collaboration with bere:architects and Price & Myers in north London) was only announced in December 2022, we clearly need to get a serious move on when it comes to hitting this crucial goal. Especially when gas heating will be banned in newly built homes in 2025.
Net zero obviously means not adding to the amount of greenhouse gases (GHGs) in the atmosphere. And this involves reducing GHG emissions as much as possible, and balancing out any that remain by removing an equivalent amount.
Not all emissions can be reduced to zero, so those that remain have to be compensated for by removing greenhouse gases from the atmosphere. This is known as “offsetting”. Natural offsetting methods include planting trees and
restoring peatlands – although there may not be enough space on the planet for the number required.
How do we achieve it?
The Good Homes Alliance says it’s all down to Fabric energy efficiency and Renewable energy generation.
British homes are increasingly at risk of overheating, which can lead to uncomfortable indoor environments. Overheating can be caused by poor housing design, uncontrolled solar gain, inadequate shading, and insufficient summer ventilation.
UK Finance says “The UK has a good record on reducing carbon emissions, relative to its major international competitors. However, the UK’s homes remain among the least energy efficient in Europe, with heating of the UK’s 28 million homes (predicted to increase to 31
million by 2037) representing 14% of the UK’s total carbon emissions… Decarbonising the UK’s 28.1 million homes will require a monumental retrofitting effort involving a range of stakeholders.” It recommends establishing a government-led delivery body to drive collaboration and knowledge sharing between key stakeholders plus a retrofit advisory service.

“To provide SMEs with the confidence to invest in scaling their operations, the UK’s governments should design long- term policies that provide SMEs with a clear signal of the direction of the market,” they continue. They also suggest prioritising social housing and providing additional government funds. Find out more here
The Good Homes Alliance also has a handy knowledge base available here.
FUTURE HOMES DESIGN & BUILD MAGAZINE SUMMER 2023
Unsplash/Jeremy Perkins
25
SIMONE DE GALE / RIBA HONORARY TREASURER & BOARD TRUSTEE

Forward together.
SIMONE
Firstly, I believe that community engagement and co-design is of vital importance within the architectural and design industry. If we want to build strong, inclusive and sustainable communities, then adopting this approach is a duty, not a luxury. Our company has always sought to involve local communities in the design process and prioritised transparency. I believe it’s the best way to future-proof a design, and it also helps ensure that our clients’ money is being well spent. Their insight is excellent and invaluable.
I grew up in Croydon, studied in London and now live in the country’s most affluent area, the Royal Borough of Kensington and Chelsea; two totally different boroughs, but the answer is always the same – the community knows best. There are excellent mechanisms of policy and legislation which require community engagement for regeneration. And we, as designers, can lead on
community engagement within core design considerations, for established communities to contribute towards shaping those designs.
In 2017, we were commissioned as Lead Architect and Principal Designer to design the masterplan of north-west Tbilisi, Georgia. Part of our programme included activities and events on an empty 16-hectare site for community engagement, in order to familiarise local residents with the project and to shape its development. The masterplan is for 3,000 homes, retail, commercial and leisure facilities, as well as an array of public spaces.
Accessibility is everything
Since the 2015 revision of the Part M Building Regulations, I’ve noticed a gradual increase in the number of disabled and less abled people populating the streets, and out and about in cafés and restaurants. This means the legislation is working. Yet it’s not only the increase in confidence and visibility of disabled people in public spaces which is encouraging. Other members of society, such as
26
DE GALE SHARES HER VISION FOR BETTER BUILDING AND HOW WE SHOULD ALL WORK IN PARTNERSHIP TO MAKE IT HAPPEN
OPINION
the elderly, babies in push chairs, those with heavy bags, are also benefitting from the legislation.
Thinking carefully about access and equipment specification in public spaces translates to restructuring our society so that those who may previously have struggled to engage in some social activities begin to feel included. As architects we can be mindful of the power of design to facilitate an enjoyment of life and all it’s wonderful facets.
The future of the high street I have been analysing the economic trends that are impacting physical retail spaces, many of which are being driven by changing consumer behaviour. I share others’ concerns about the evolution of the high street, but I’m starting to understand the direction of travel and what the future may hold. I believe it is increasingly looking industrial. One way in which high streets can adapt is through accommodating the increased demand for industrial and logistics space. Online sales are driving huge growth in logistics facilities, where pallets and packages are
processed prior to their onward journey to the buyer. The City of London Corporation is one example of a local authority that is trying to address this surge in the market by actively planning to meet demand.
According to Knight Frank, “the City Plan 2036, states that underutilised spaces in car parks ‘should be considered as a priority for use as last-mile logistics hubs to support this ambition’… and the City recently leased 39 car parking spaces to Amazon for a last-mile logistics hub.”
Within the recent planning Class E (commercial, business and service), introduced on 1st September 2020, retail and other activities are merged. This enables one building to be established for a range of uses, with the flexibility to move from one to another under the same planning class use.
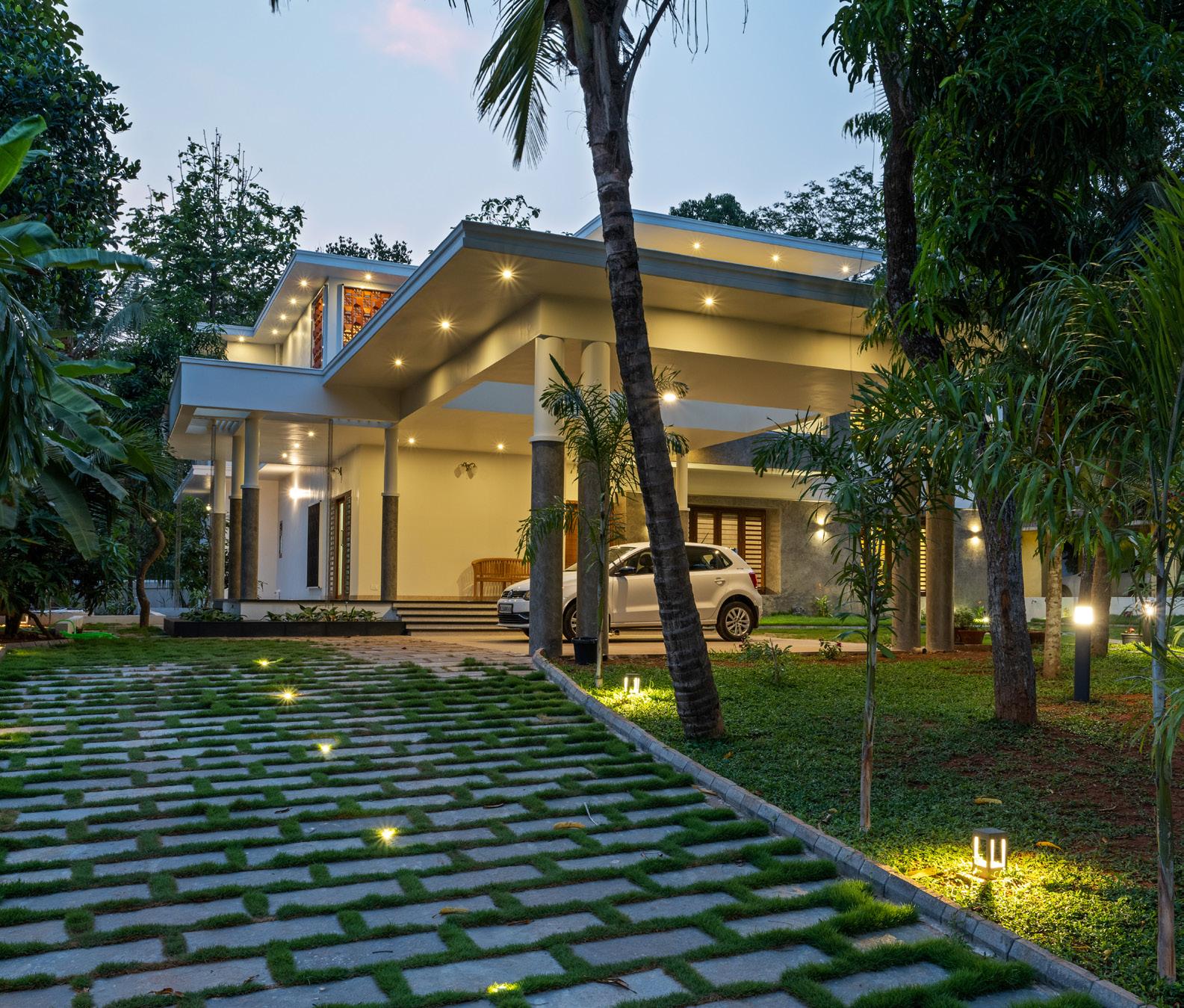
This is an opportunity to enhance local trade, whereby retailers can set up smaller shop front display areas with logistics services at the rear to facilitate local orders and deliveries. This approach retains some elements of good quality retail on the
high street but combines it with delivery services for pre-orders and click and collect services. This market is already growing rapidly, led by companies such as Hermes, DHL, Royal Mail, Uber and Deliveroo. Online retail is reconnecting to the high street in new ways.
Simone’s background
Simone is the CEO and director of Simone de Gale Architects. Its portfolio consists of super-prime residential, mixed-use schemes, luxury retail and commercial interiors in central London and Internationally. Simone is a top-recommended advisor on Spear’s 500 Index as Best Architect for HNW Individuals, winner of Architect of the Year UK Women in Construction Awards, current RIBA Honorary Treasurer and Board Trustee, CEO and named inventor of next-gen patented materials technology BASL, developed with UK Ministry of Defence. She is the Council Lead for the RIBA Fire Safety Expert Advisory Group, which was formed following the Grenfell tragedy. The group advises on RIBA policy in relation to the Building Safety Act 2022.
FUTURE HOMES DESIGN & BUILD MAGAZINE SUMMER 2023
One of Simone’s schemes – the Manjeri residence in Kerala, India
27
“Working with the community is a duty not a luxury“
Eco news

Achieving Net Zero Homes and raising building standards: paving the path to sustainable living
One of the main reasons I decided to launch this magazine is to share my passion for making real change in the building industry. Our progress over the past few decades has been far too slow. We need to face that elephant in the room and act. This is a huge moment of opportunity.

Net zero homes have emerged as a critical solution in the pursuit of sustainable living and combating climate change. These homes are designed to produce as much clean energy as they consume over a specific timeframe, effectively reducing their carbon footprint to zero. Net zero homes generate renewable energy on-site or obtain it from off-site sources to offset their energy consumption. Energy efficient design and construction techniques are key in achieving net zero status. And the role of government initiatives, building codes, and financial incentives in accelerating the adoption of net zero homes is crucial. They represent a significant step
towards sustainable living, combining energy-efficient design, renewable energy generation, and reduced carbon emissions. With their potential to minimize environmental impact, reduce energy costs, and provide healthier living spaces, net zero homes have gained momentum as a viable and desirable housing solution. By overcoming challenges, promoting awareness, and fostering collaboration between stakeholders, we can pave the way for a future where net zero homes are the norm rather than the exception, making substantial progress in the global fight against climate change. In the face of pressing environmental challenges, raising building standards has also become an urgent priority. Buildings are responsible for a significant portion of global energy consumption, greenhouse gas emissions, and resource depletion. By enhancing building standards, we can create more sustainable and resilient structures that reduce environmental impact and improve the well-being of occupants.
28
Unsplash/Jennifer Latuperisa-Andresen
“There’s an elephant in the room that we all need to face. Now’s the time”
Luke Birkett
An experiment in living Living Places Copenhagen is an experimental living environment built to address the building industry’s global energy consumption (40%). Aiming to accelerate change and encourage conversation, Living Places consists of seven prototypes – five open pavilions and two finished homes in full scale, showcasing ide-
al healthy and sustainable homes, designed by VELUX and in partnership with EFFEKT, Artelia and Enemærke & Petersen. By analysing all stages of the building’s life cycle and understanding the implication of each design choice, it has already achieved three times lower carbon footprint emissions than today’s standards in construction. Find out more here
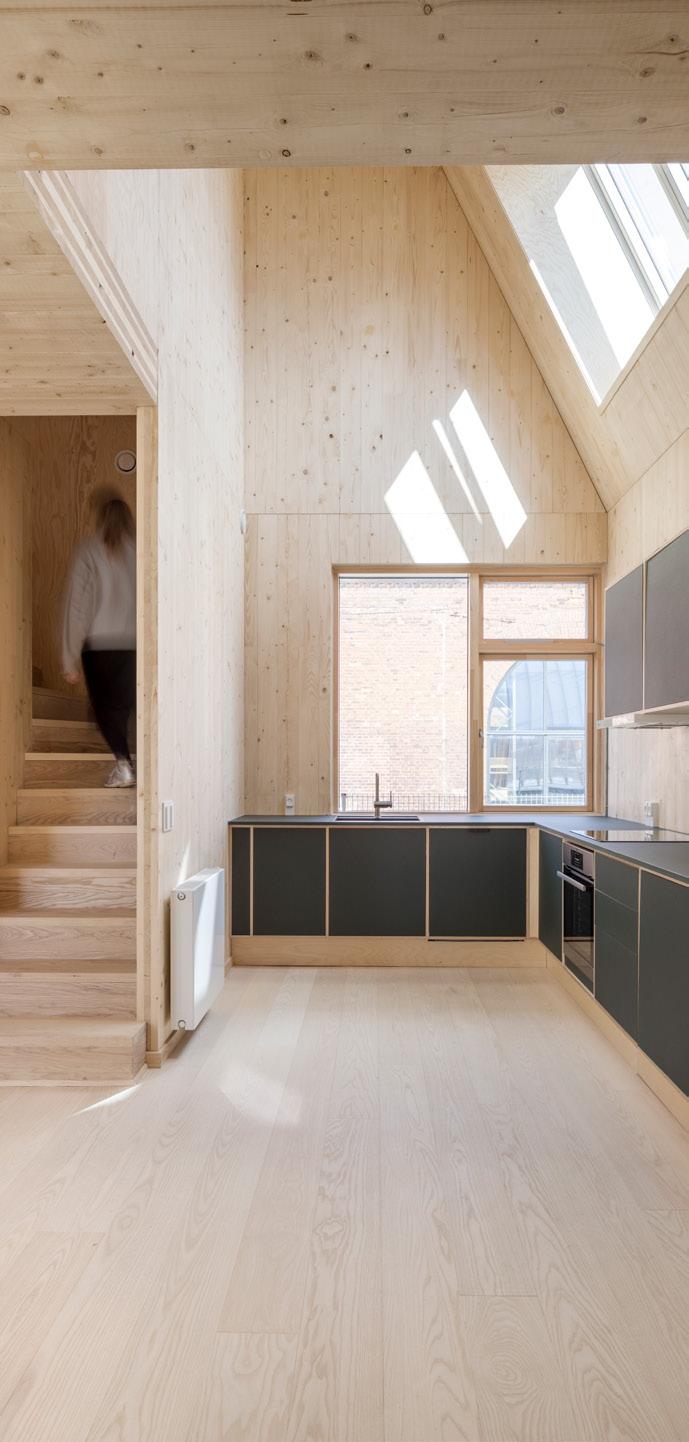
The urban factor
Over half of the world’s population live in cities – with some housing over 100 million people. The Smart City model (already being used in Milan and Hobart) may be the answer – connecting people, data, and devices to improve efficiency, mobility, safety and environmental monitoring.

Work done by the Axis Group can be seen in their useful online magazine, available here. Covering anything from law enforcement to cybersecurity, Smart city thinking promises much for the future.
Digitising bridges

It’s not easy building bridges – everyone remembers the folly of the Millennium Bridge. The trouble is there are many agencies dealing on each project from planning to architects to builders and on. Every change impacts each stakeholder and, until now, there hasn’t been an efficient way of working more closely together.
That’s why an end-toend, model-based planning solution that doesn’t rely on
AI boosts building decarbonisastion
Built World AI startups have overtaken fintech Artificial Intelligence (AI) with $12.3bn raised in last three years, according to a report by A/O Proptech. This includes anything from robotics used in construction, Internet of Things (IOT), computer vision and generative AI to create smart buildings, infrastructure and enable property investment. Bringing new tech to retrofit older buildings is also critical to achieve a low-carbon, energy-efficient and greener economy for future generations.
two-dimensional plans is essential. Parametric design solutions are the Newetschek Group’s forté. They design “digital twins” of the construction project – as well as the continuous monitoring of the bridge structure, the digital twin also enables various simulations to be undertaken. BIM design software allows it all to happen and the result is faster, more sustainable construction.
www.nemetschek.com/en
FUTURE HOMES DESIGN & BUILD MAGAZINE SUMMER 2023 29
“Aiming for more than what’s just ‘fit-for-purpose’ raises standards for the better”
Luke Birkett, Founder FHDB
Project: VELUX Living Places
Photographer: Adam Mork
Unsplash/ Yeshi Kangrang
Unsplash/Silas Baisch
Solar solution
Viessmann has launched its Vitovolt PV panels, which as well as being easily controlled via an app, can store energy in a connected battery when installed as part of a package. If combined with a battery, EV charger and heat pump, where 100% of self-generated power can be used by the household, a system this size can generate an annual electricity saving of around £1,140.
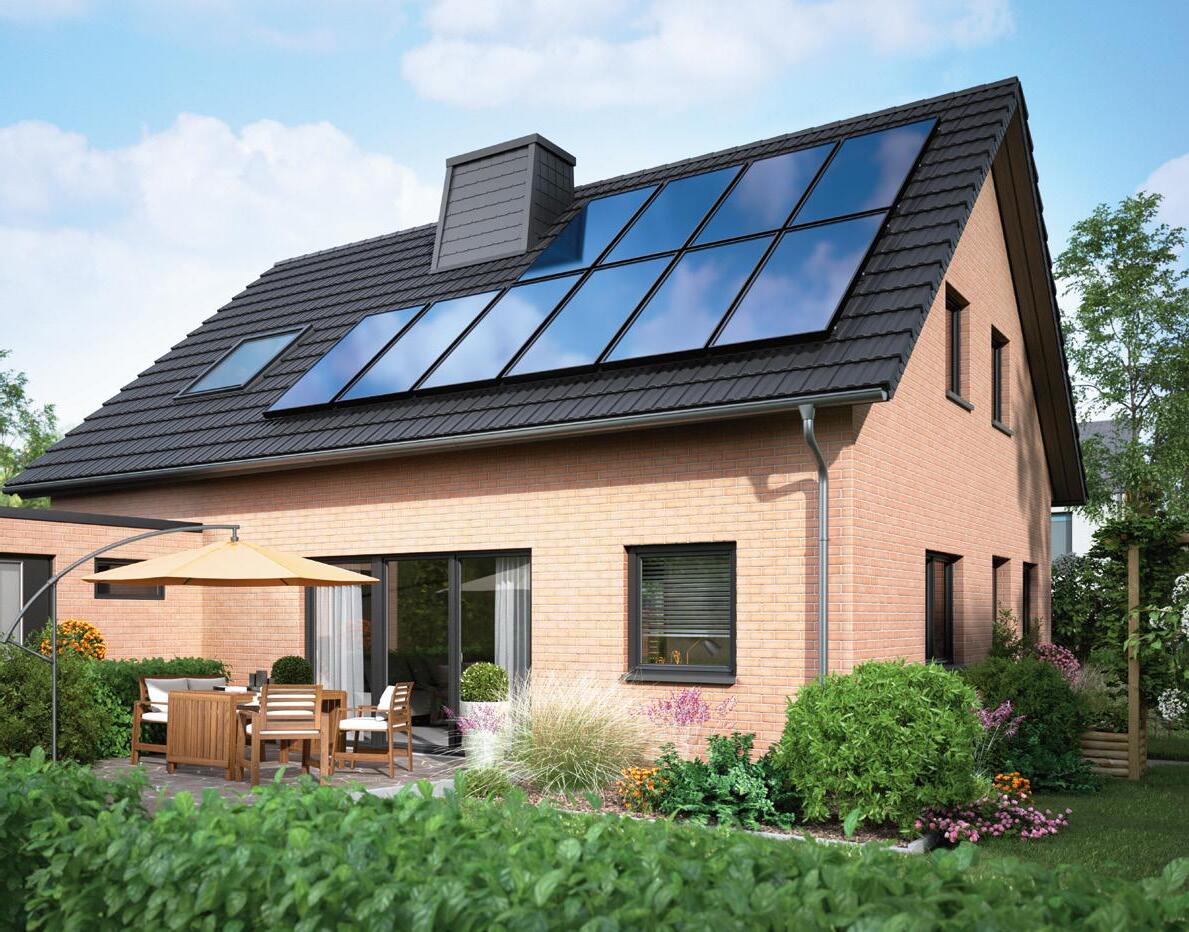

Born of an unmet need
When commodities trader James Brueton set out to renovate his house, he was surprised how difficult it was to source eco building products. So he founded EnviroBuild. The company is now leading the sustainable revolution in the construction industry. Key to their efforts is their “Life Cycle Assessment” which is a technique that will allow them to gain a better idea of the environmental impact through every stage of a product’s life. This includes everything from gathering the raw materials, manufacturing, transportation, product use and even methods of disposal. Factors considered include Ozone Depletion, Acidification, Eutrophication, Depleting Minerals and Metals and Fossil Fuels. Their latest launch is decking which has a carbon footprint that’s 64% lower than timber and is 87% recycled.
This means a return on investment of around ten years. Larger packages offer greater savings, as well as sufficient electricity for bigger families and providing more power for heat pumps and electric cars. The modules, which have a black anodized frame (see right), especially dark cells and a black Tedlar foil, are suitable for most kinds of roof.
Water-wise taps
“As conservation measures continue to influence both residential and contract interiors, we feel it’s the right time to introduce a ready to order range of Flow Limited Taps for the development sector to better serve the UK homeowner,” says design manager Paul Illingworth at Abode. “The development market is in a prime position to offer tangible benefits to the buyer by choosing sustainable products at the design and build phase, which in the long run, will lower energy consumption and help reduce utility bills.”
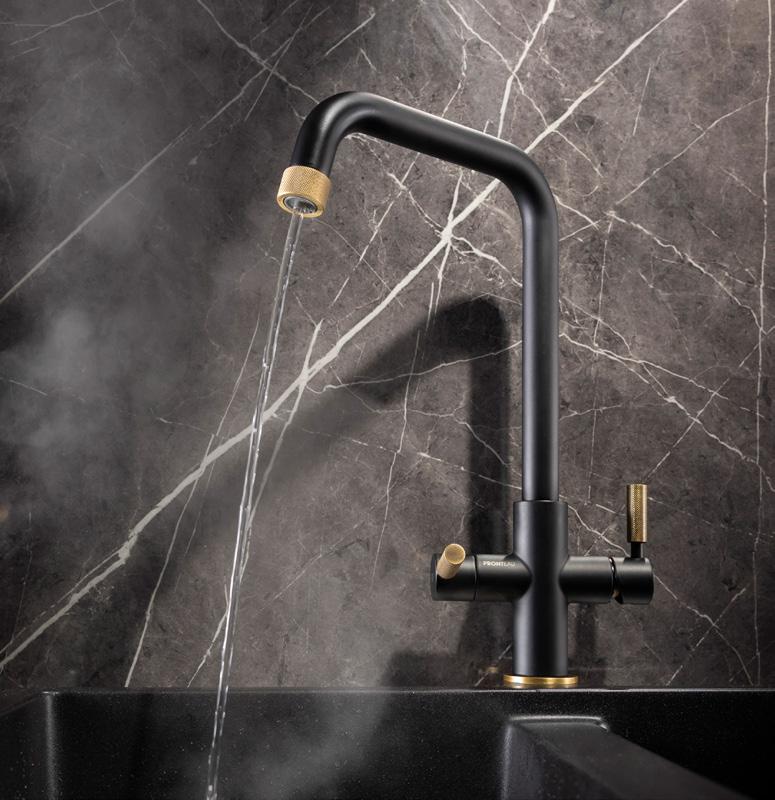
30
Unsplash/Appolinary Kalashnikova
SUSTAINABLE CONSTRUCTION
NICK FULFORD / FOUNDER, NHOUSE

But will it be boxy?
They said that no one wanted to live in a pre-fabricated home because of the negative link to temporary war time housing. They said modular housing had to be made up of medium sized boxes built around a steel structure. They said that making the design go beyond plain exterior walls and a shallow pitched roof wouldn’t work. They said module houses might be okay for low cost housing but no one else would want it. They said a lot of things. Basically, they said what nHouse now does, couldn’t be done.
Over the last five years our company nHouse (the n stands for new) has been pulling apart preconceptions about the term modular. We began with a belief that modular homes should look different and varied, that they could be built to the highest quality specification, that it would be possible to build them from sustainable timber and that, in fact, they didn’t need to be anything like ‘a boring box.’ We gambled on the idea that if we could offer customers a “Grand Designs” dream without

the delays, headaches, inevitable expensive construction over runs – and the occasional divorce –we might be onto something. But after the idea came the need for money. And it was the public, investing their own cash via the seed funding platform Crowdcube, rather than any property investors and venture capitalists, that gave our team the backing and resources to spend two years in design and engineering development. In that time we researched and learnt, built prototypes, set up supply chains, battled bureaucracy and achieved our accreditations. Often we returned to the drawing board and very often we worried that we had taken on a much bigger challenge than we first imagined.
Would we have started again given our new found knowledge?
Honestly… we weren’t sure. But one mantra kept us from quitting (well one mantra, a highly talented team, responsibility to the shareholders and some collective pig headedness). KBO…. Keep Buggering On.
By 2020, we were ready to open the order book and start delivering one-off homes and prototypes to self-builders, developers and government organisations. Our strategy was to walk before we could run. Take the learnings on the journey and improve the product as we go.
31
NOT ON NHOUSE’S WATCH! NICK FULFORD, FOUNDER OF UK AWARD-WINNING MODERN MODULAR HOME FIRM NHOUSE, EXPLAINS THE JOURNEY OF BEING IN A DAVID VERSUS GOLIATH FIGHT TO START A NEW HOUSING COMPANY
Our offer to the market was a range of five pre-existing designs with very high eco-standards (A+ EPC), lots of options for variation and personalisation and a promise to be quicker than traditional construction at a fixed price. We also realised our knowledge of modular, offsite and modern methods of construction meant we could start helping customers who already had designs with planning permission to get them constructed out of modules.
One pandemic, a planning permission crisis and some hefty cost inflation in the construction sector later nHouse has completed its eighth home. In that time we have transported some of the biggest ever modules for a private property, created oblong and triangle modules, opened up internal spaces to give customers both double height living rooms
and open plan ground floor areas. We have added balconies and extendable kitchens, pop-up summer rooms and car ports… basically the very opposite of boxy.
There have been some definite high points. Seeing modules dangle in the sky from unfeasibly large cranes. Happy customers moving into their forever home. The feeling of having the belief of others when existing and new shareholders put in money (whether its £10 or £200,000). A positive press article here, or an award there. Finding partners like contract manufacturing people Lighthouse because we realised they “got it”. Sharing that feeling with the team when the good stuff finally happens – especially those that have the scars from putting in the hard yards.
And some utter lows. Construction sites being shut down due to Covid. The false economy of being forced to penny pinch in the short term. Seeing costs for materials, at one point, rising in price almost daily. Long, long days away from family driving up and down long, long roads from the factory in Sheffield to sites as far away as Devon – with the occasional joy of a speeding ticket. Seeing simple planning permission applications for nHouse homes take two years to be approved rather than two months. Sexist people working in construction insulting our team because they don’t seem to have got the memo that this isn’t the 1970s any more. And being burnt when you are not
cynical or disbelieving enough of the bewilderingly numerous charlatans who work in the building sector.
But, like all start ups, the experience is usually “worst of time and best of times”. Right now we are enjoying a high point. nHouse now has the right set up to move from single homes to delivering numerous homes. We are in negotiations with customers who collectively want over 200 houses. We have just launched another fundraise with Crowdcube that’s on its way to being oversubscribed. And we have new Directors and talent joining the company. Inflation seems to have settled down and there is a growing consensus that, in the UK, we need to be building more homes and that a lot of those homes should be green, high quality and built using modern methods of construction.
So, maybe, if we are in a David versus Goliath situation with the massive house builders, we are in the process of loading some particularly sharp rocks in our sling.
Either way, we know the next five years will include more rollercoaster moments as we grow and expand, working with VCs for the first time, and taking the step from start-up to young company. We don’t want to be the biggest new housing company in the UK but we would very much like to be seen as one of the best.
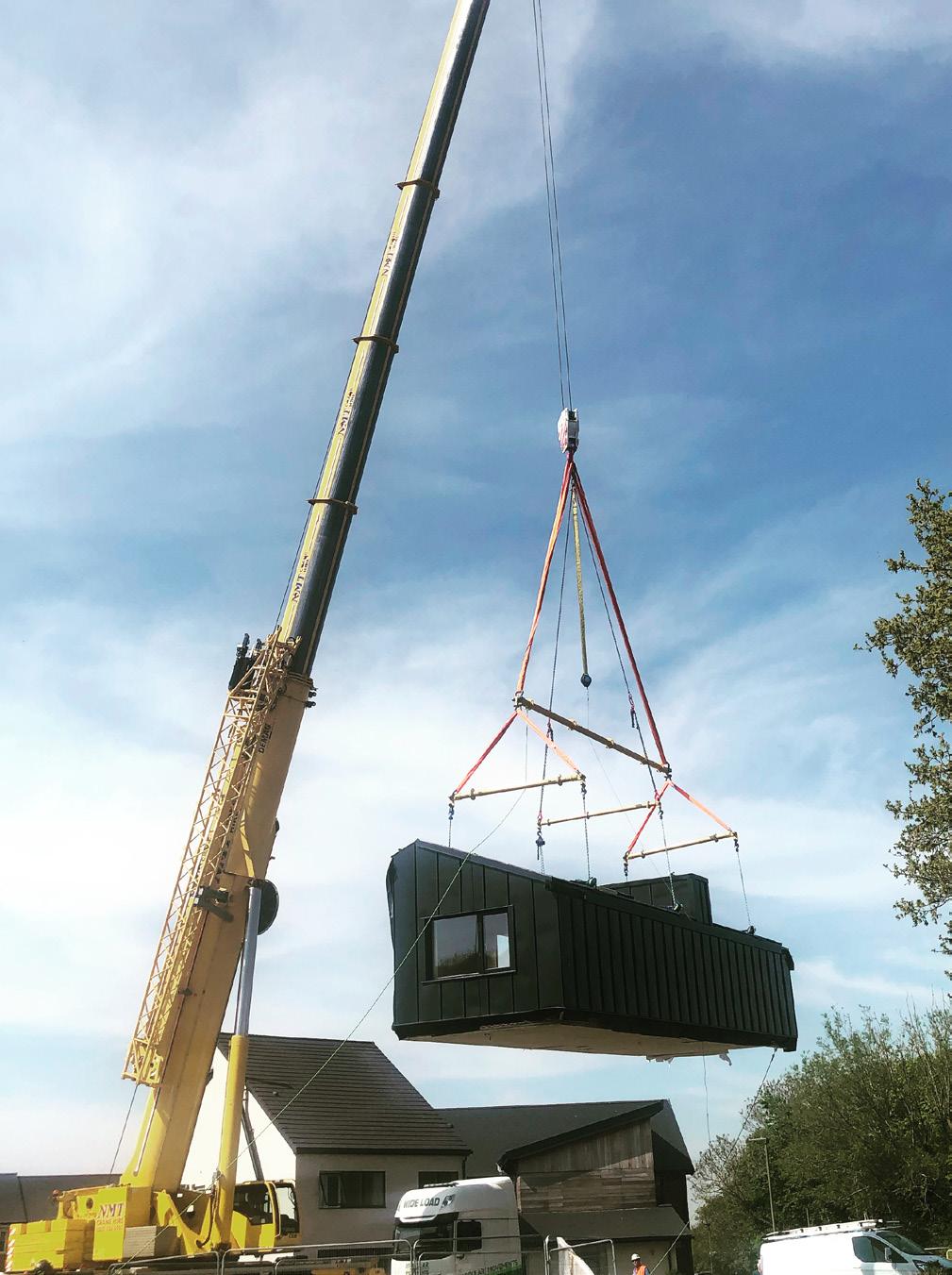
32
“We don’t want to be the biggest but we do want to be the best“
The air we breathe.
It’s easy to assume that if you crack open a window or two, the air in your home is pretty healthy. But, sadly, that’s not always the case – and you lose a whole lot of heat that you’ve just paid for in the process. As you seal and insulate your home more to keep the heat in and the cold out, the indoor air quality (IAQ) in it deteriorates. Unfortunately, lots of the items you put in your home leach out a cocktail of chemicals called VOCs (Volatile Organic Compounds) – things like carpets, curtains, sofas, laminates, cleaning detergents etc.

Without controlled ventilation, most of us also live with high carbon dioxide (CO2) levels indoors, without ever thinking about it. The air humans breathe out
is about 100 times more concentrated in CO2 than in Earth’s atmosphere and studies have suggested that over-exposure can reduce cognitive and decision–making performance by 50% or more at common indoor levels. High CO2 levels during the night also result in restless sleep, headaches, a dry mouth and sensitive skin. But there is an answer!
Heat Recovery Ventilation
This is a system that gives you a ‘whole house’ air change every two hours, without losing heat. It works by taking stale, polluted, moisture-laden air from kitchens and bathrooms and replacing it into living and bedrooms with fresh, filtered air from outside. Up to 95% of the outgoing air’s heat is recovered via a heat exchanger and transferred to the fresh incoming air. This means you need less energy to heat your home. And in summer you can bypass the heat exchanger within the unit, to enjoy cooler-feeling air overnight. It has so many benefits over other forms of ventilation.
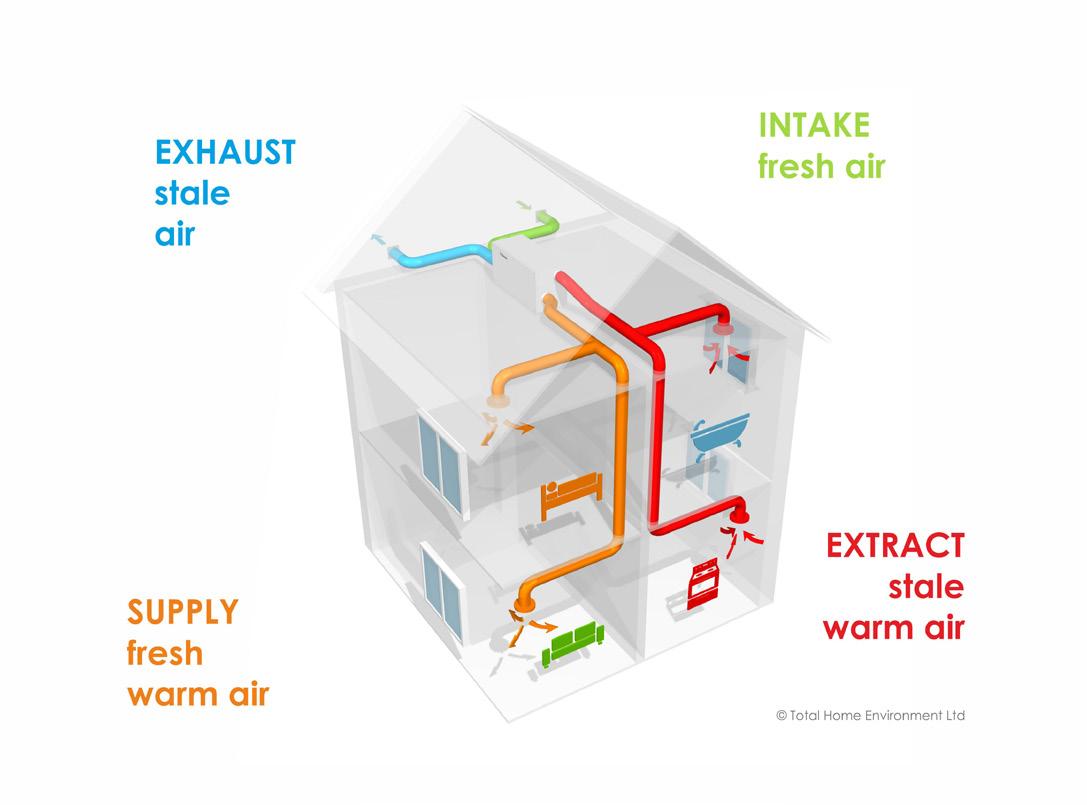
Space heating
However, you can go even further with something called Heat Pump Ventilation (HPV). The HPV Series by Total Home Environment, combines heat recovery ventilation with an integral heat pump. It requires no gas connection, expensive oil, pellet storage space, ground-drilling, radiators or underfloor heating. It adds heat to the fresh supply air into habitable rooms of the house, via the veins of the ventilation system – the ductwork – to provide very efficient space heating. It
FUTURE HOMES DESIGN & BUILD MAGAZINE SUMMER 2023
WE SPEND ABOUT 70% OF OUR TIME AT HOME, BREATHING OVER 10,000 LITRES OF AIR A DAY INTO OUR LUNGS – BUT HOW HEALTHY IS THAT AIR?
CASE STUDY RENEWABLES
Upsplash/Gariay Thomas
has multiple supply zones including an individually controlled supply duct that utilises the cooler air before the heat pump gets involved, if you wanted the master bedroom at a lower temperature, for example.
Space cooling
The beauty of this system is that in the summer months the heat pump can reverse automatically, to provide cooling and reduce humidity, so that you could feel a 4-5°C temperature difference. Not only is this economic, but it is healthy, as it doesn’t recycle air like an air-conditioner.
Extra heat
Additionally, if your roomby-room heat-loss appraisal indicates more heat is required in certain rooms than others, but not enough to warrant the cost and hassle of a formal heating system, the HPV system goes further. Controlled by the HPV system, supplementary heat can be added in innovative approaches so that you can have more individual room temperature control with a
quick response. This can either be through the filtered air in each habitable room – where a standard ceiling terminal is replaced with a heated Positive Temperature Coefficient (PTC) ceiling terminal that supplies extra, self-regulated heat, in addition to what the HPV Series is providing. Or the HPV Series can supervise a radiant heating panel, to bring a comfortable temperature up to a ‘cosy’ one.
Where does the hot water come from?
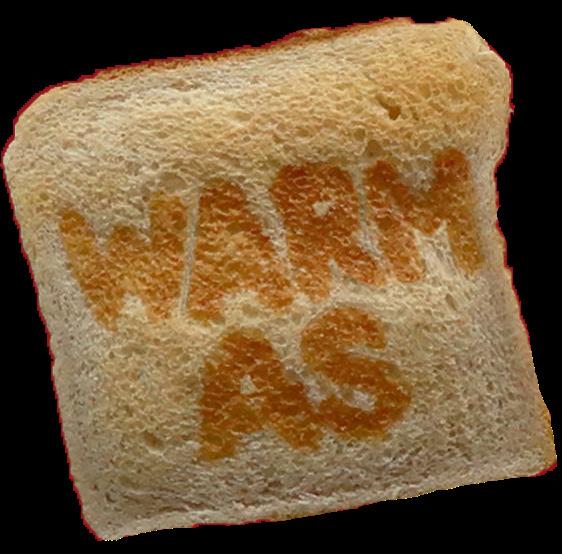
The HPW 300 is an air-to-water heat pump and part of the HPV system. It is basically a 300L cylinder with an integrated heat pump, to provide all your domestic hot water requirements energy efficiently. It can heat about 1,000L of water a day and has a secondary coil to provide heating for up to 20m² of wet underfloor heating in a couple of bathrooms if required. This heating and ventilating system can be over 600% efficient in comparison to a gas boiler at only 90% efficiency.
Is it suitable for me?
The HPV Series and HPW 300 together are a Passivhaus Certified component and therefore particularly well suited to homes that are to be built to Passivhaus/Enerphit standard. However, the system may still be suitable if your home is well insulated and airtight with low U-values.
To ensure that the HPV Series is right for you and your home, Total Home Environment would complete a room-by-room heat loss calculation. For this you’d need to send in floorplans, sections and elevations together with the U-values associated with the envelope of your home.
There’s no pretending that overhauling your ventilation and heating knowledge, and incorporating all this clever technology isn’t a lot to get your head around. But it’s surprisingly easy to achieve and if you’re in the planning stage of a new build, it’s a logical and practical way to keep your buyers and the environment happy.
For more information, go to totalhome.co.uk.
34
“Reduce your reliance on fossil fuels and recycle up to 95% of the heat in your home. You’re helping the planet at the same time”
Considering the materials you build and decorate with –plus the distribution of lighting both natural and not – can totally transform the feeling of a home
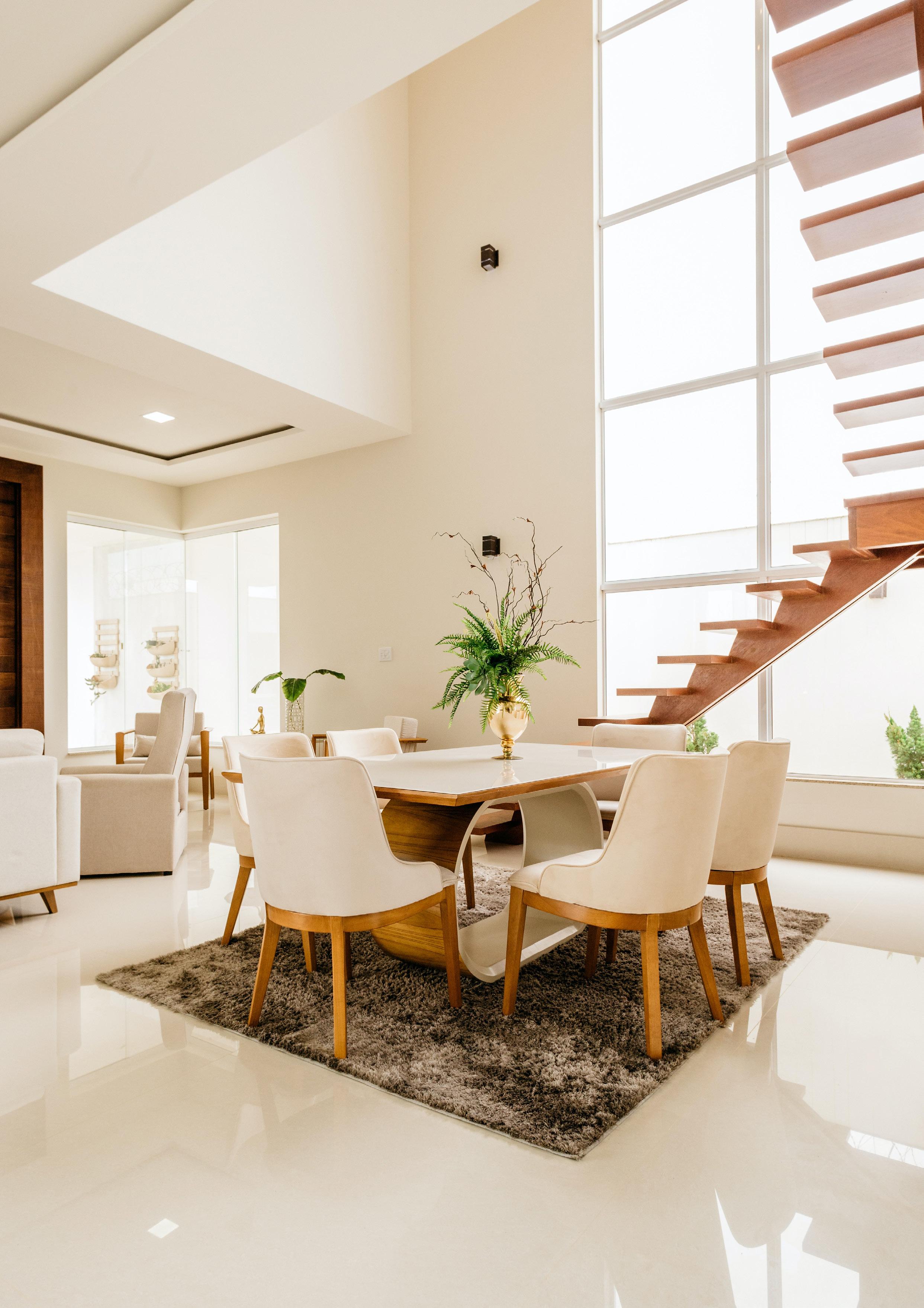 Unsplash/Jonathan Borba
Unsplash/Jonathan Borba
Sustainable materials in the home.

Unsplash/Katja Vogt
The decisions you make when choosing the finish to your home are just as important as how it’s constructed. And now it’s easier than ever to pick wisely. These are just a few of the eco-friendly, sustainable items that can make your home healthier and the environment happier.
ECO FRIENDLY DECKING
Recycled plastic bottles and non-toxic dyes are being used to make a whole host of bright and beautiful rugs which are often washable and stain-resistant.
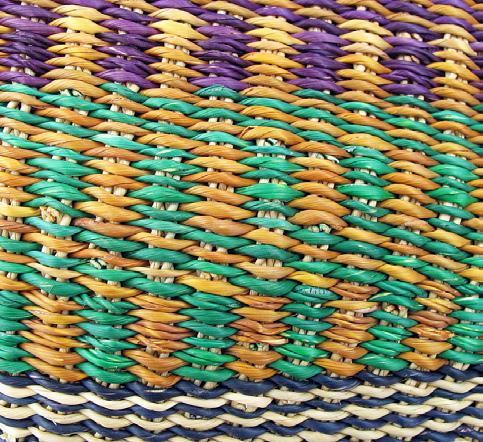
Look out for decking that uses no new wood, thus saving landfill from yet more rubbish. They tend to last longer than traditional wood decks, too.
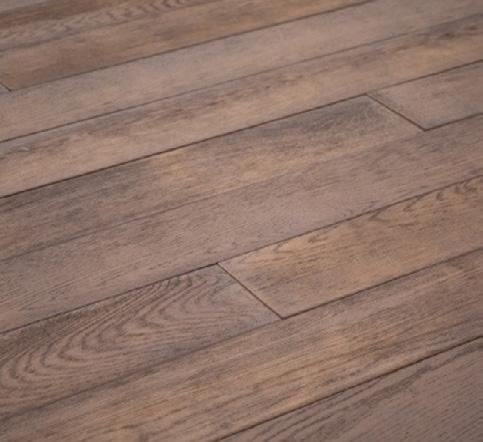
Begone clingfilm! The choice of these food-saving covers is now vast. Made using natural and organic ingredients, beeswax and plant-based vegan wax.
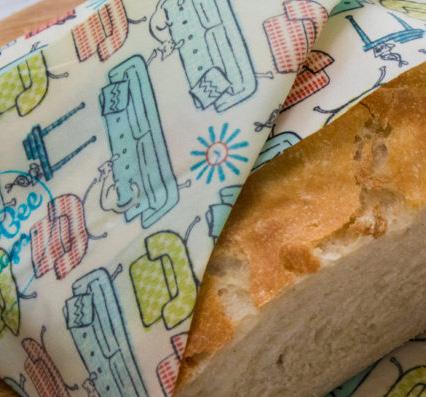
Not just for the compost caddy, bin liners of all sizes are now available and are compostable and biodegradable.
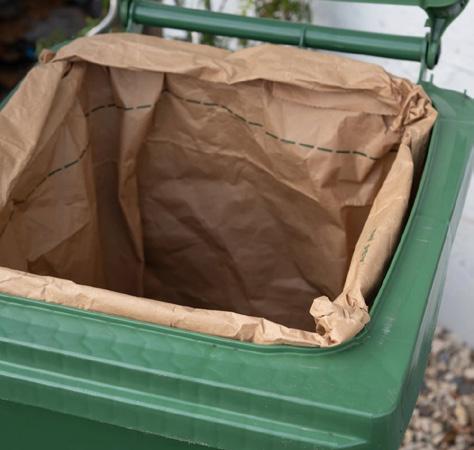
Made from natural grasses, these woven surfaces add warmth and texture to walls. Their natural nature give them a bit of a design wowfactor.

From marble to flagstone to sandstone, natural stone is durable and looks luxurious. Resistant to moisture and humidity, they shouldn’t just be confined to kitchens and bathrooms.

Lightweight, biodegradable and experiencing a bit of a moment, rattan is suitable for many purposes. From furniture to lampshades and on, it brings a stylish, natural nod to times past.

Derived from flax, linen is moisture-wicking, temperature regulating and antibacterial. It’s tough and long-lasting and biodegradable once used.

FUTURE HOMES DESIGN & BUILD MAGAZINE SUMMER 2023 37
RECYCLED PLASTIC RUGS
GRASSCLOTH WALLPAPER
REUSABLE FOOD WRAPS
RATTAN
NATURAL STONE
COMPOSTABLE BIN LINERS
LINEN
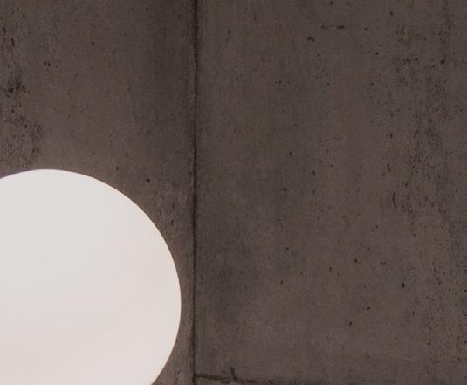
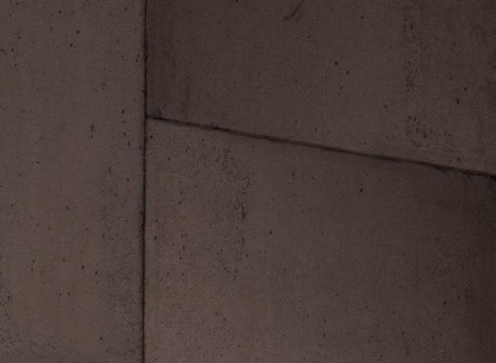


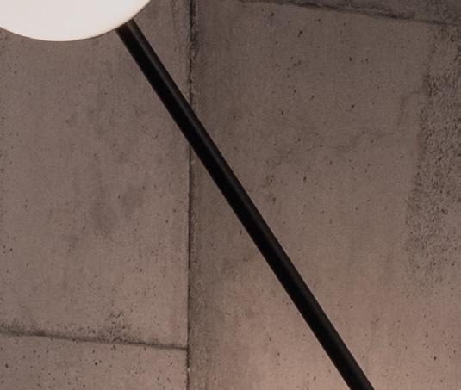
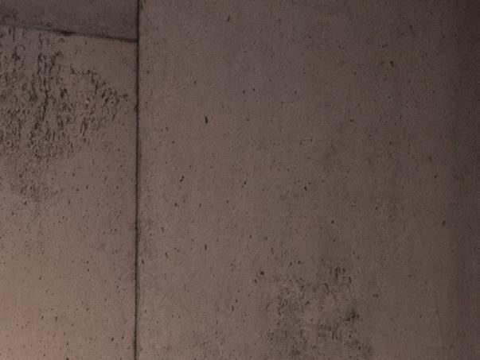


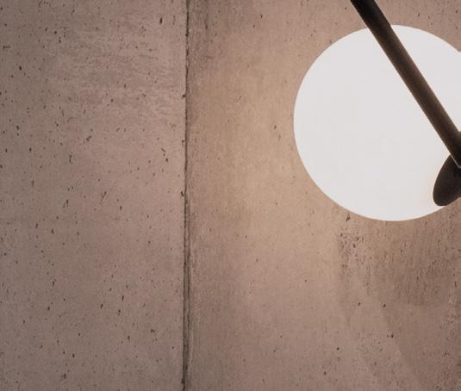
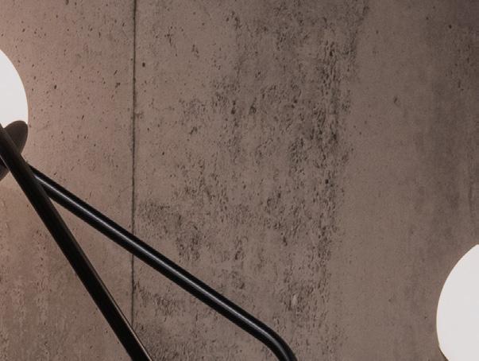
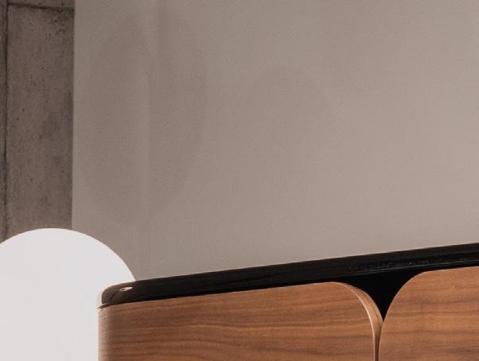
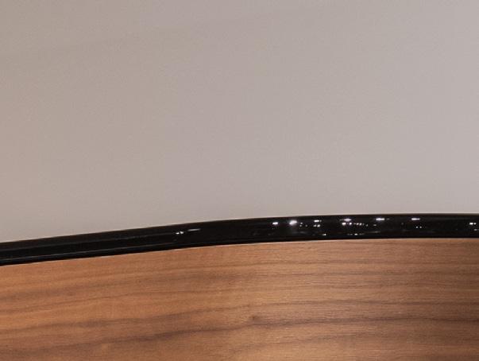
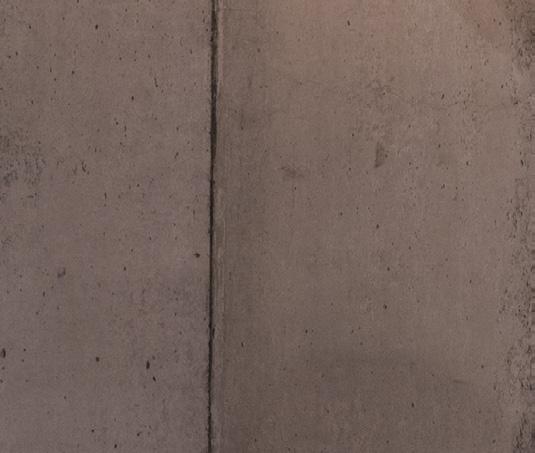
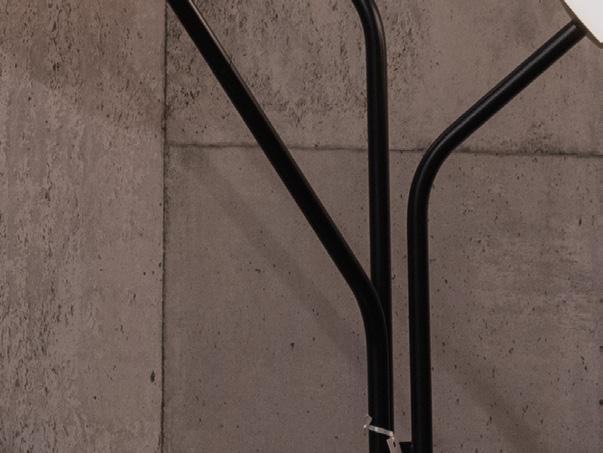
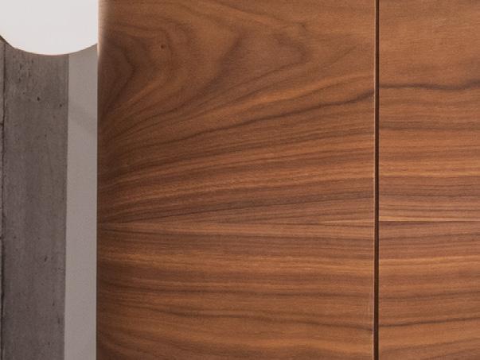

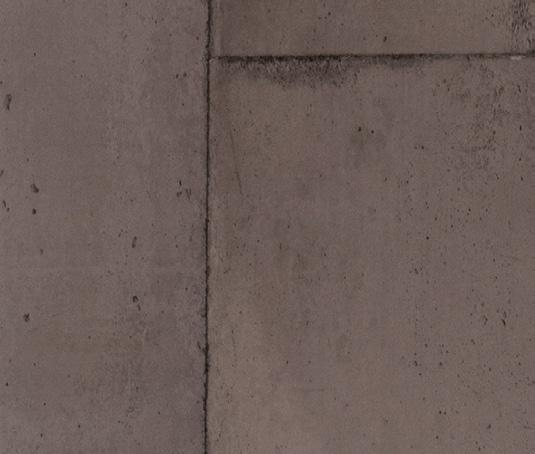
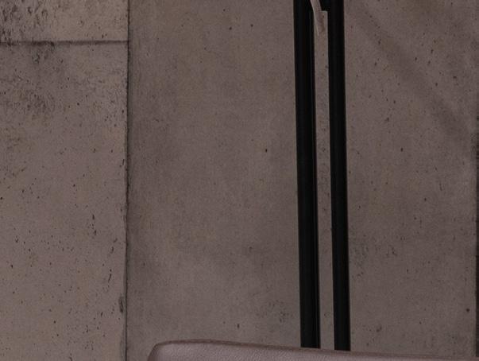
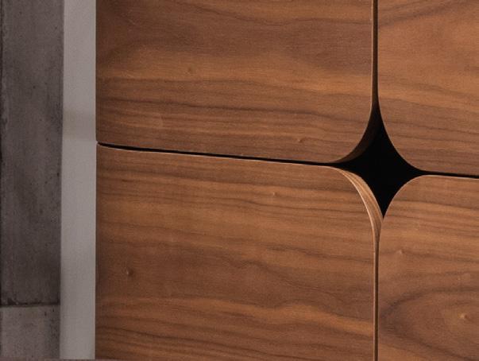
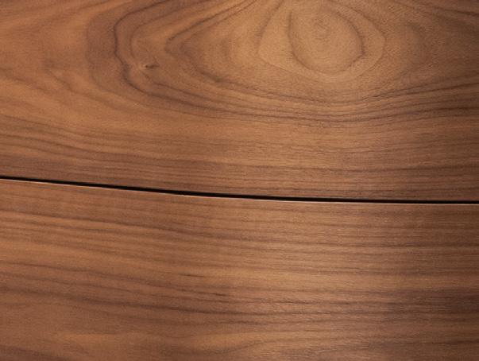
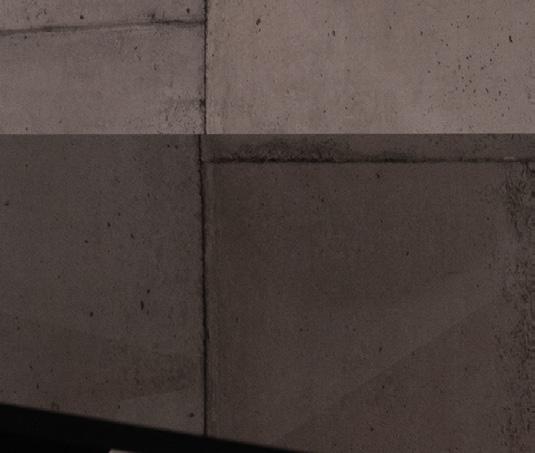
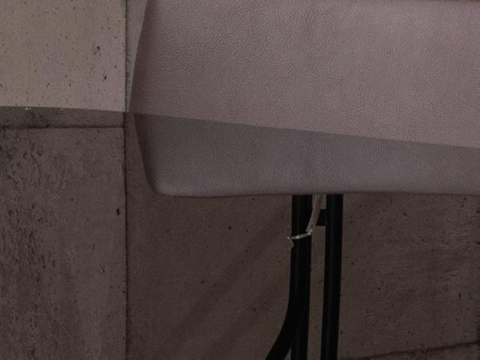
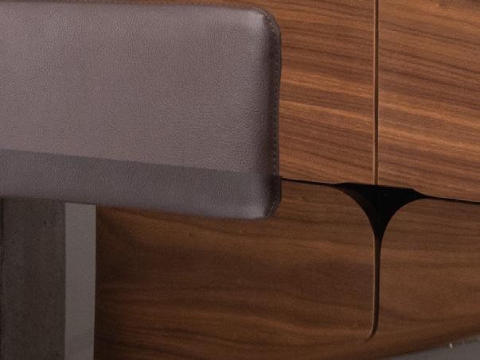
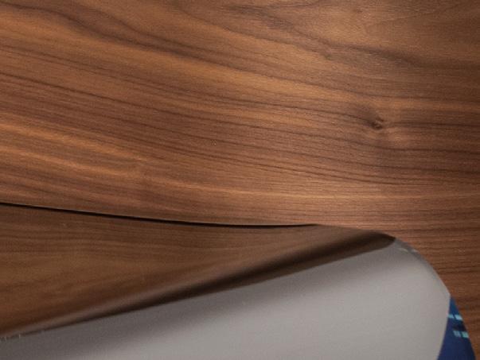
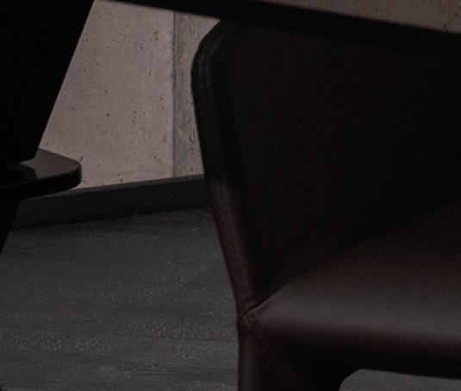
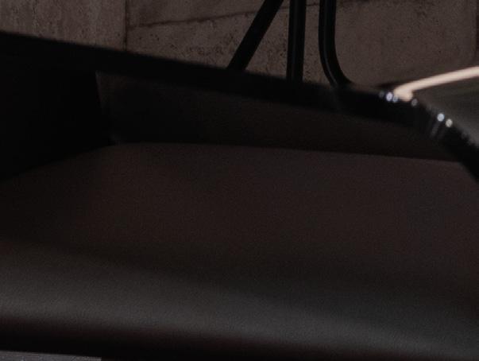
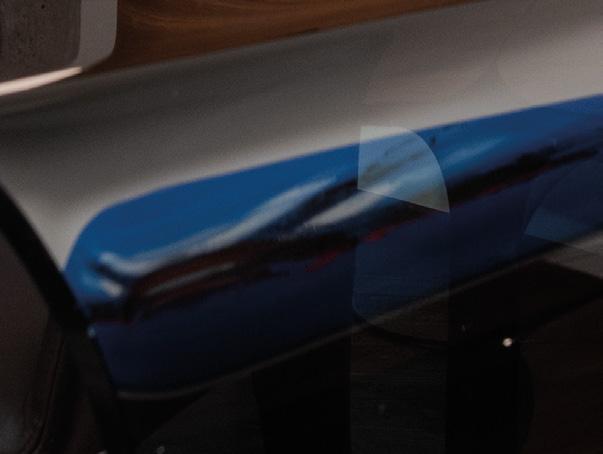
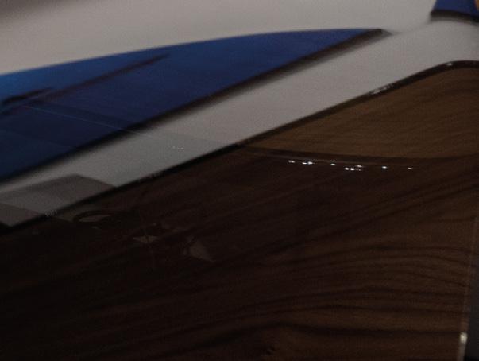
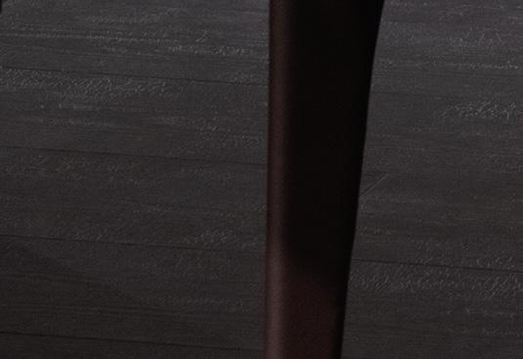


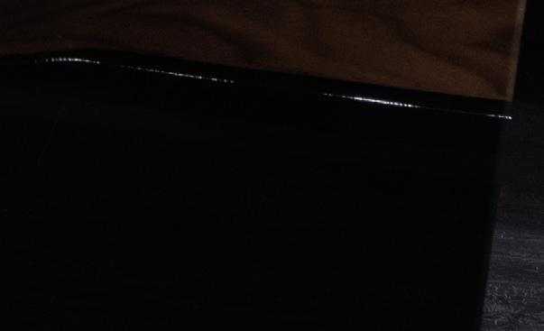
Style meets sustainability. Online store coming soon. futurehomesliving.co.uk Se ar ch W hat a re y ou looking f or ? What are you looking for?
No more guess work.
CHRISTOPHER BREINER, FOUNDER OF PRECONVISION, SHARES HIS COMPANY’S VISION AND ACHIEVEMENTS

Imagine being able to see how your plan will really look before any work has started on construction. Especially if you’re about to invest big money in a building project. That’s where PreConVision – a multi-award winning creative studio space located in the City of London – can seriously help. With an in-house capability to deliver high quality AEC (architecture, engineering and construction) logistics, planning and phasing visualisations to aid in project and development masterplanning, as shown in the example to the right.
The aim of PreConVision is to produce compelling 4D visuals, imagery, and animations that clearly visualise the construction methodology and sequence, from inception to completion. Our studio has helped our clients win 40 approximately £5.7 billion over the past decade, across the United Kingdom and Europe.
Our clients include Ardmore, Canary Wharf Contractors, St John’s Wood Square Limited and BOUYGUES UK.
What we do
The team can produce innovative and work-winning
voice over, motion graphics design animations, which illustrate 2D info-graphics, 3D flythrough animated scenes with 3DS Max Construction Sequencing. Just have a look at the video above.
We now also provide 4D intelligent modelling at 4K resolution and at 60fps. Our innovative 4D software hosts a library of construction vehi cles and equipment, photo-realistic people and VR walk-through experience. Once work is underway, we can illustrate the construction projects around your
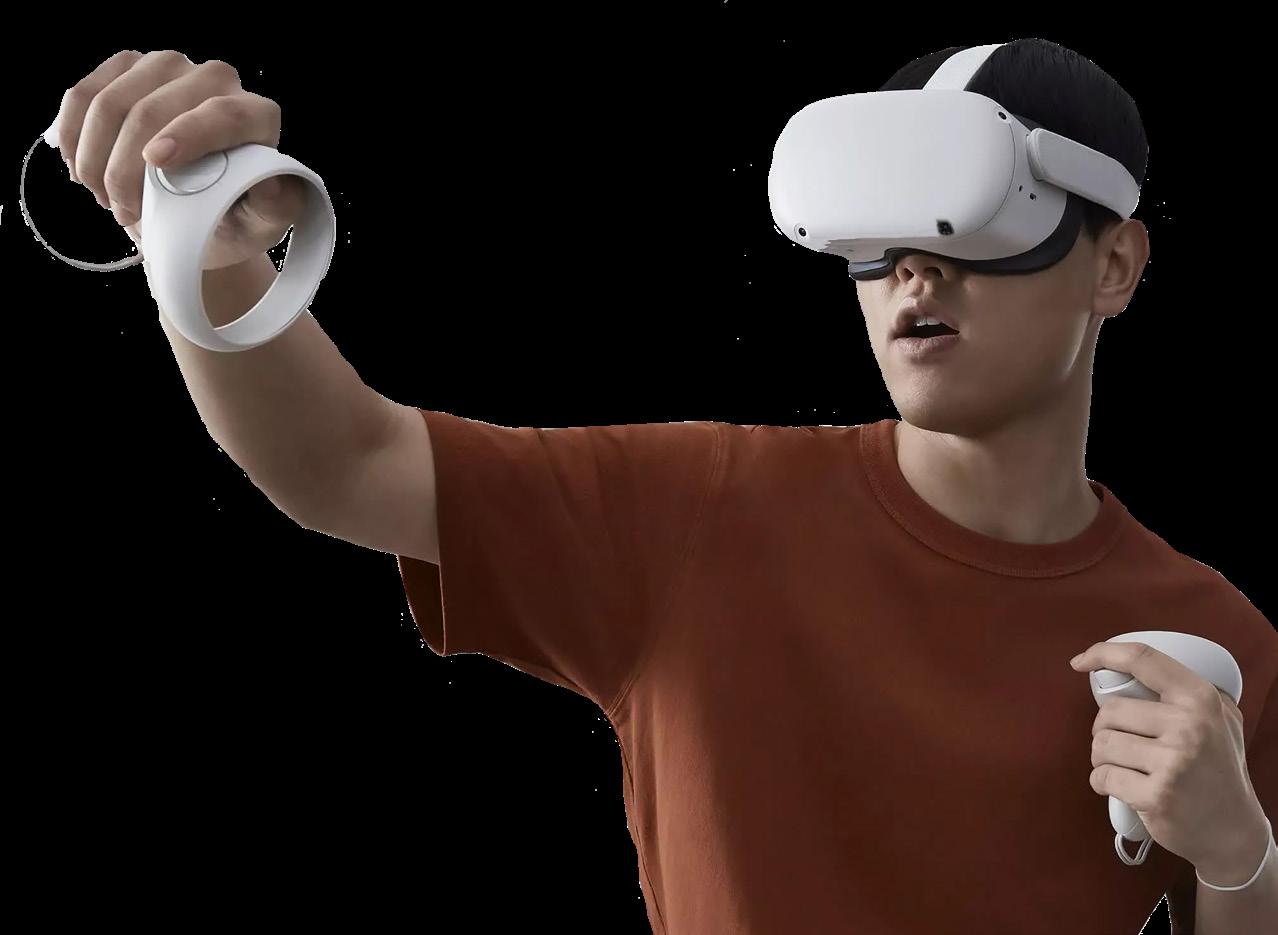
borough with a 3D model – in a interactive way. Potential customers can view them as completed, on-site or in the pipeline projects.
And now we deliver 3D virtual worlds for escapism. We can optimise UE4 3D geometry content for Metaverse game play and integration. Explore
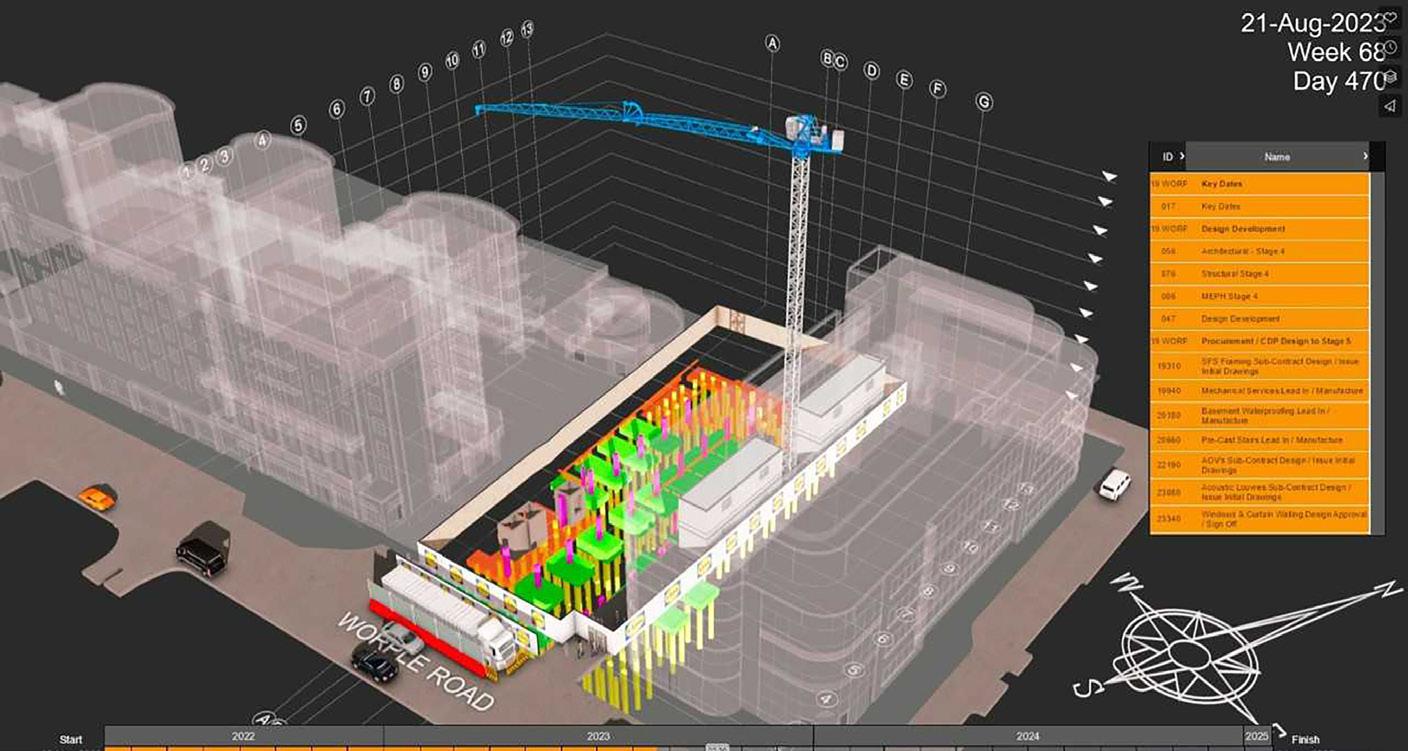
39
The architectural
ODILE DECQ IS A FRENCH ARCHITECT, URBAN PLANNER AND ACADEMIC. WORKING WITH STUDIO ODILE DECQ, SHE CREATES ORGANICALLY SHAPED BUILDINGS THAT PUSH THE BOUNDARIES
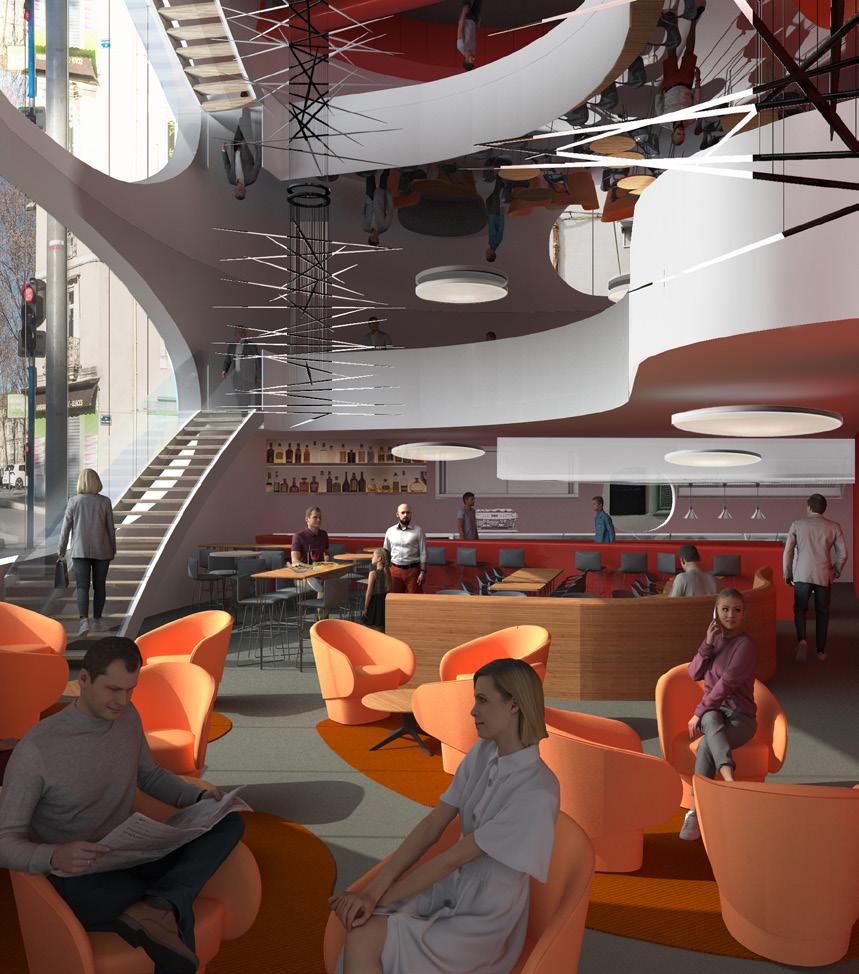
Established in the 1980s, Studio Odile Decq is an international firm of 15 people. Their work has received numerous national and international awards. Despite these accolades, the studio keeps things on a human scale, staying close to the projects where dialogue is crucial. In a society where most creations tend to insidiously become uniform, ignoring any cultural historical or social particularism, their philosophy has always been to be specific and particular. By questioning the use, matter, technique and taste, their architecture offers a paradoxical look at the world. In a creative, positive process, obstacles are always transformed into advantages while developing a specific style for each project with the most advanced contemporary technologies. The Studio is also committed to developing innovative products for the benefit of architectural projects, interfacing with industrialists, in fields as diverse as lighting, acoustics and glazing, responding each time to special technical requirements.
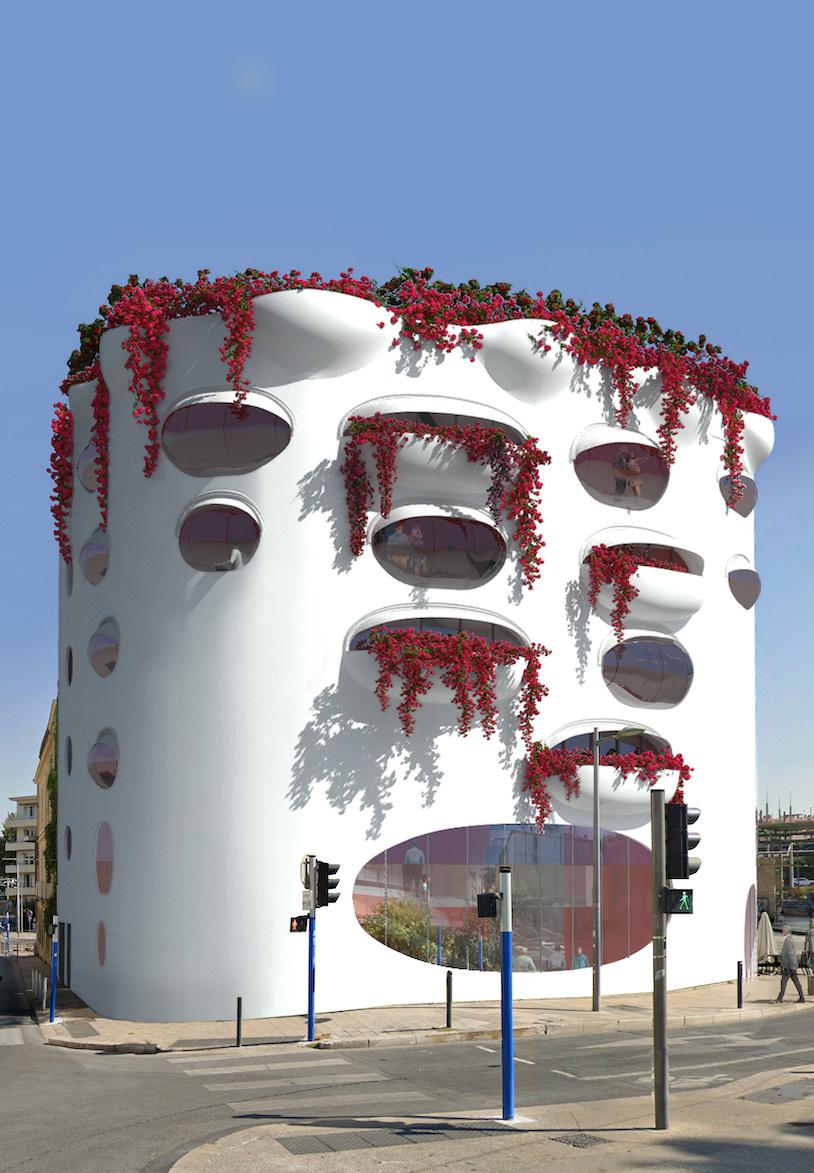
40
How La Sentinelle in Montpellier will look. Left: the interior
SPOTLIGHT ODILE DECQ / VISIONARY ARCHITECT
© Studio Odile Decq
architectural risk taker.
How do you work?
Our process is centred around experimentation. In an organizational form close to work-shopping, our external partners, engineers, consultants and economists actively participate in the progress of the project. So from the very start, the design includes all the parameters to succeed, in an initially iterative approach, to achieve perfectly integrated projects. Model building is also especially important to my process.
How did you get to this point?
I was told by the first year director at École Régionale d’Architecture de Rennes that I would never become an architect because I did not possess the right spirit. I proved him wrong!
One of my first buildings was the Banque Populaire de l’Ouest in Rennes, which was the first metal-construction office building in France. Since then, I’ve been faithful to my fighting attitude while diversifying and radicalising my research. Being awarded The Golden Lion of Architecture during the Venice Biennale in 1996 acknowledged my unusual career. Other than just a style, an attitude or a process, my work materialises a complete universe that embraces
urban planning, architecture, design and art.
My multidisciplinary approach was recognised with the Jane Drew Prize in 2016, and I was honoured with Architizer’s Lifetime Achievement Award in 2017 for my work, but also my engagement and contribution to the debate on architecture. In 2018, I received an Honorary Fellowship from the Royal Architectural Institute of Canada, in recognition of my contri butions in building science, design and education. I also received the ECC Architec ture Award 2018, and in November I was awarded an Honorary Fellowship from The Royal Institute of the Architects of Ireland.
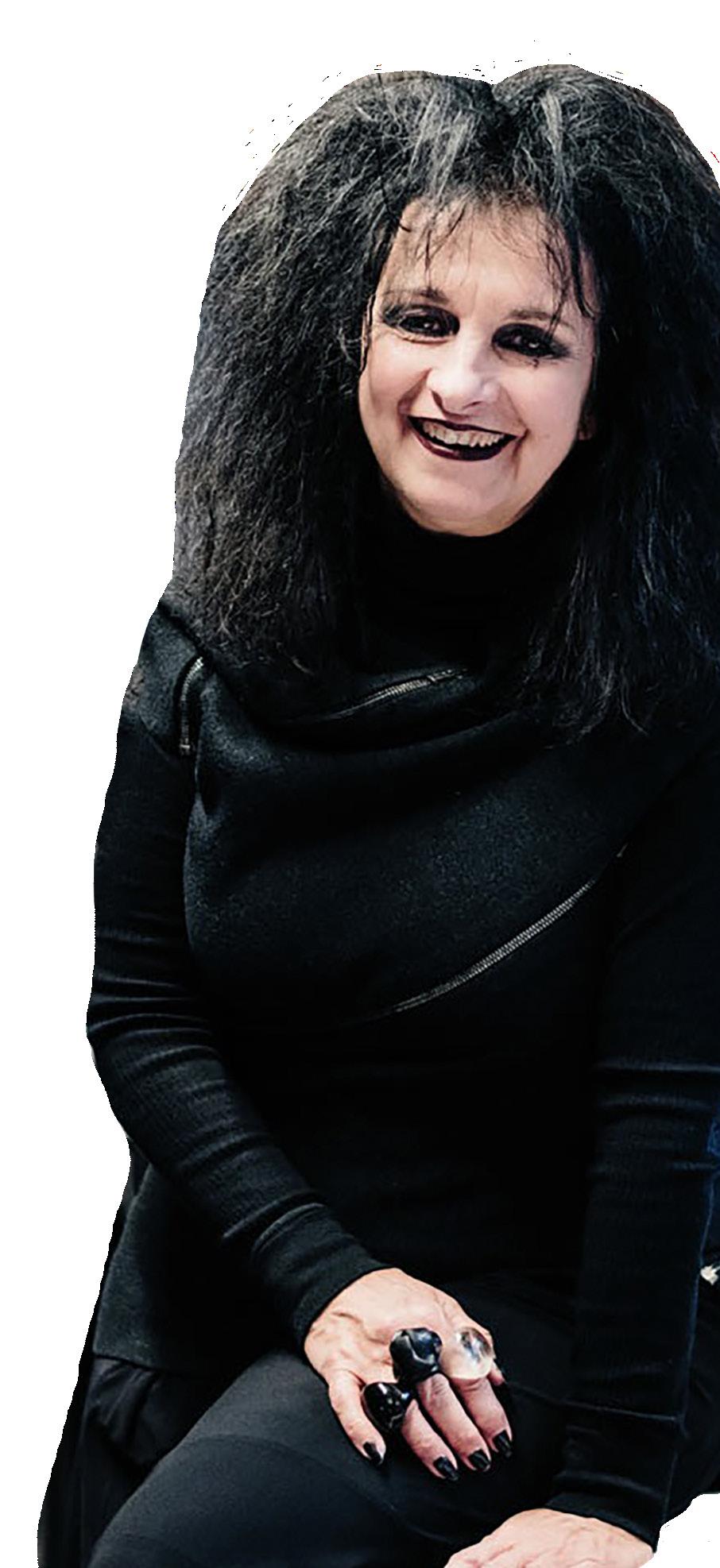
What’s your background?
I’ve taught architecture for the past 25 years. I have been invited to be a guest professor in prestigious universities such as the Bartlett (London), the Kunstakade mie (Vienna and Düsseldorf), SCI-Arc (Los Angeles, CA), Columbia University (New York, NY), and more recently at Harvard’s Graduate School of Design
41
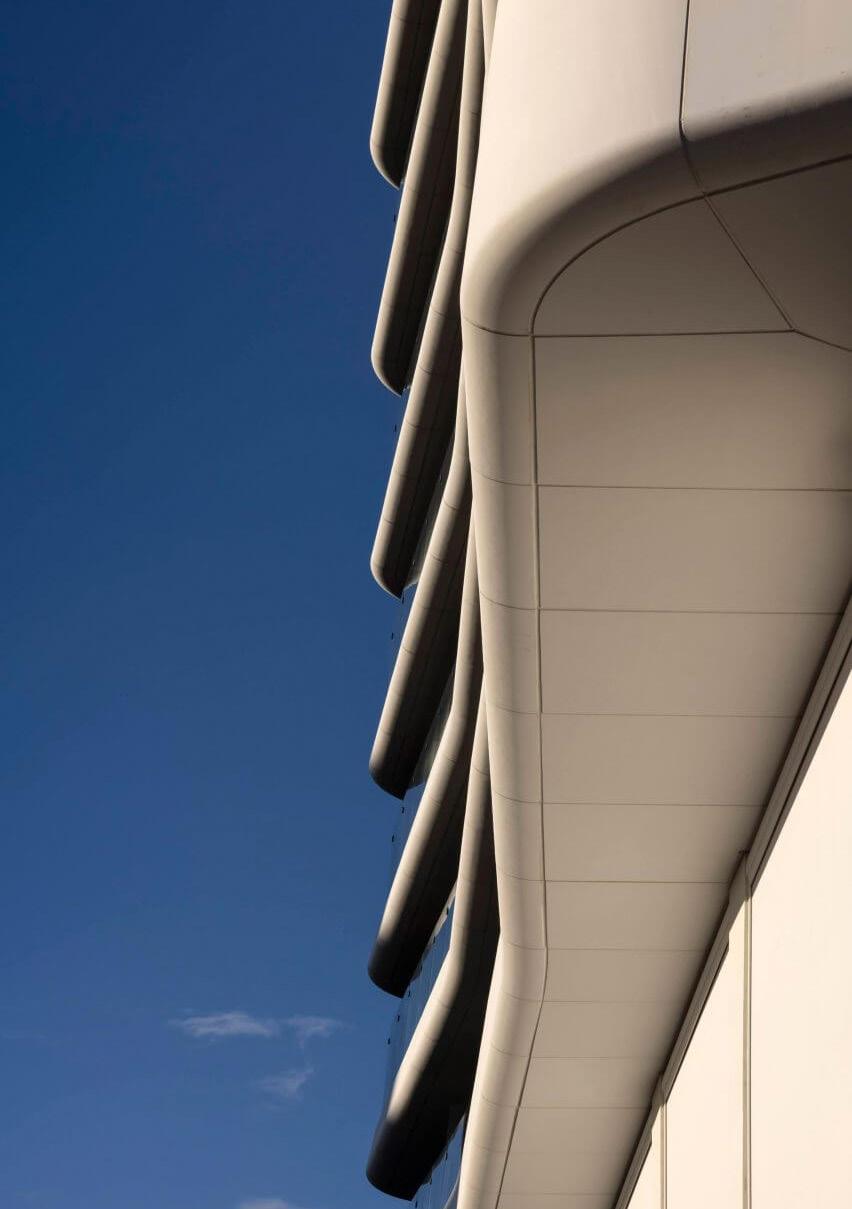
“A building has to be a place where people can move, live in good conditions, forget the hardness of the life outside, so it has to have a kind of humanistic approach...”
The sweeping balconies of Barcelona’s Antares tower
© Fernando Guerra
(Cambridge, MA). In France, I was Head of l’École Spéciale d’Architecture (ESA) in Paris from 2007 to 2012, after teaching there for 15 years. Following this, I created my own school in 2014 now located in Paris: the Confluence Institute for Innovation and Creative Strategies in Architecture, accredited by the Royal Institute of British Architects.
In 2018, I opened a travelling exhibition about the Studio’s work (“Horizons”) at the House of Art in Ostrava (Czech Republic) and was invited to create two exhibitions (“Phantom’s Phantom”, “Time-Space-Existence”) during the 16th annual Biennale of Architecture in Venice.
Tell us about your latest project
The entire facade of La Sentinelle, in powder white, is covered with a coating of warm, white limestone sand and marble powder, giving it an immaculate and undulating texture that almost invites you to touch it. The choice of planting is radical, simple and adapted to the climate of Montpellier. The vermilion bougainvilleas cascading from the balconies and roof boxes contrast with the immaculate façade. On the rooftop, covered with brightly coloured ceramic, the white bougainvilleas reverse the contrast. In addition to being a white and red icon, La Sentinel’s flat or protruding bubbles and planted balconies give it its own personality and, from the spaces it contains, many viewpoints of the heart of Montpellier.
Great attention has been paid to the choice of constructive
and structural systems, whose plasticity and materiality contribute to the quality and success of the architectural project. The materials of the structural works are used to the best of their intrinsic physical and mechanical quality, and their low environmental impact. The constructive and structural choices made also respond without restriction to the economic and programmatic constraints of modularity and flexibility of the spaces.
The project is part of a movement of “modern vernacular architecture” in its constructive concept, resolutely contemporary and innovative in its architectural concept, taking into account the
notion of thermal comfort in summer and winter, with the minimum of secondary works to cover the structural works.
The simple, rational and repetitive construction and structural schemes favour tried and tested materials such as concrete, metal and wood, combined with lime/hemp plantbased concrete (BVP) on the façades and glass, used according to their intrinsic quality.
The constitution of the walls and the construction of the structure reinvent traditional techniques to be self-sustainable without any additional insulating product. In addition the building aims to be fully eco-labelled. I think of it as a folly that radiates.
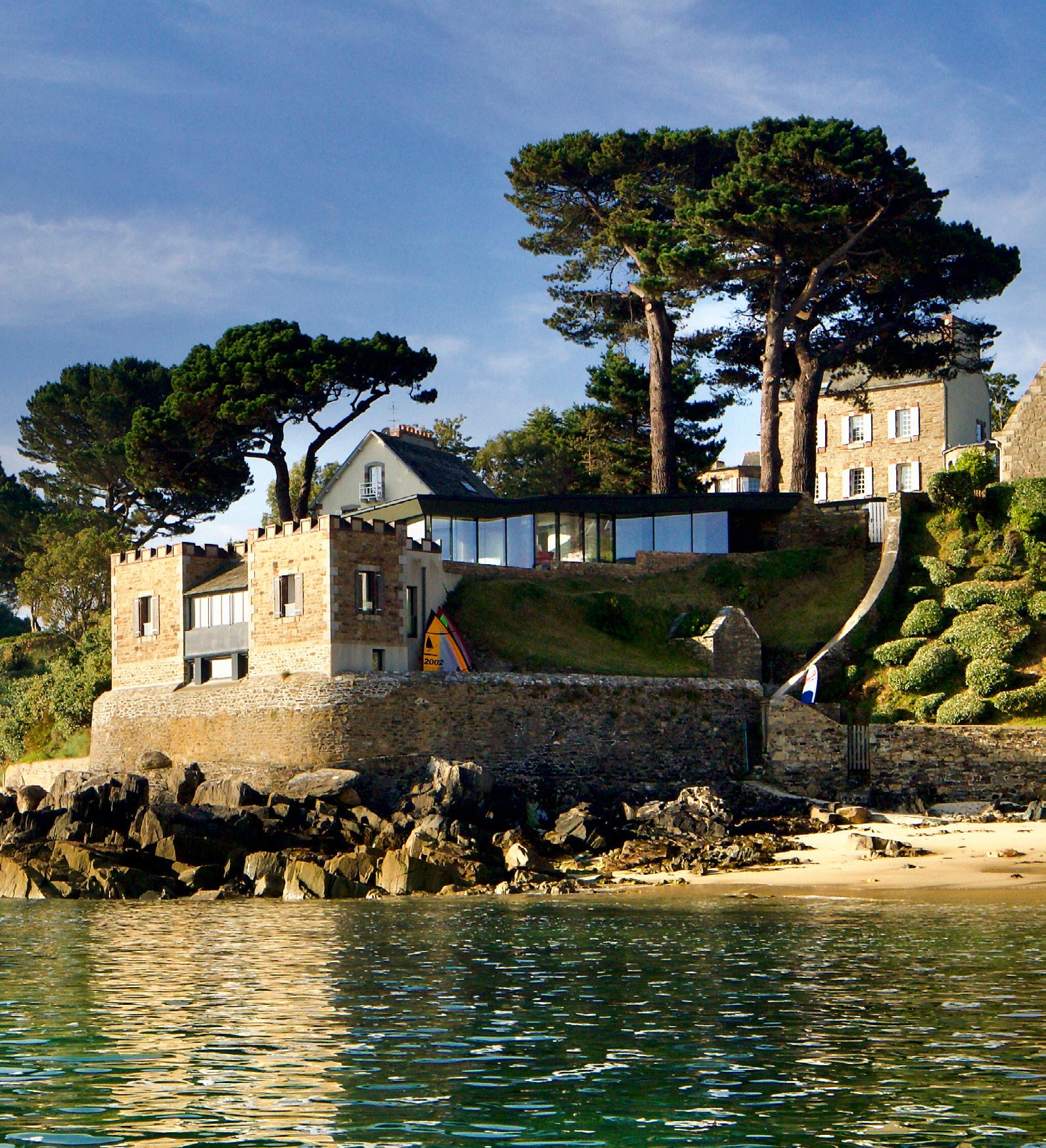
43
Fortin, Finistere, Brittany, France
© Philippe Ruault
Sustainable materials in building.

Unsplash/Marcus Spiske
Research and development in all areas of construction have turned up some interesting new products to help achieve a less damaging effect when building.
Sadly, the smell of fresh paint is actually the smell of volatile organic compounds or chemicals. To make sure its really safe, look for “nontoxic” or “natural” on the tin.
RECYCLED DRYWALL
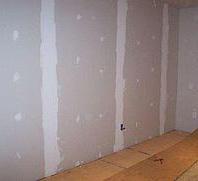
MgO Board uses as much as 50% less energy to make, is recyclable and compostable and non-toxic. Synthetic and recycled gypsum are also better for the environment.
SOYBEAN INSULATION
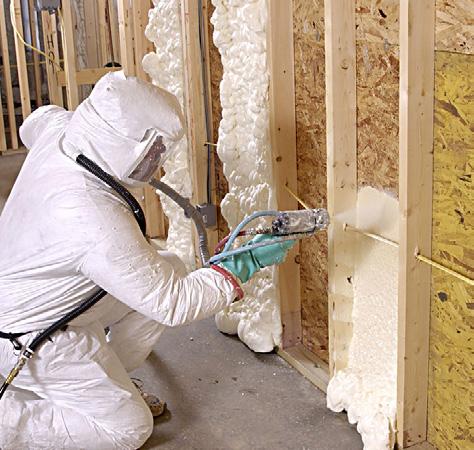
Safer and more-cost effective than fibreglass, it’s more expensive but is good at soundproofing as well as maintaining thermal properties.
DENIM INSULATION
Easy to use, environmentally friendly and acoustically efficient, denim doesn’t release irritant fibers into the atmosphere. And it’s recyclable.

TERRAZZO
Made from the waste of the stone and marble industry, terrazzo can be up to 80% recycled. It takes less energy and creates a smaller carbon footprint than other tiles, too.
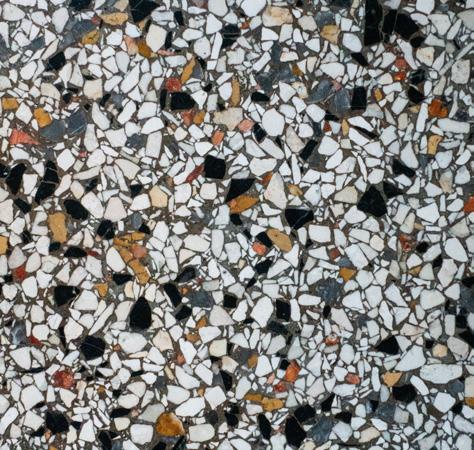
COMPOSITE WINDOWS
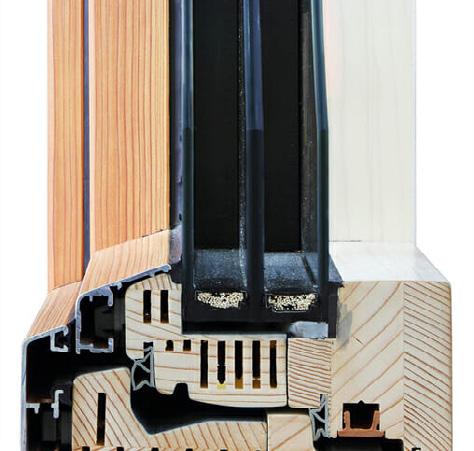

These super-insulating frames have wood on the inside but aluminium cladding on the outside for durability, making them low maintenance.
Around 8% of global CO2 emissions come from concrete. But green concrete is made using waste materials and requires less energy to produce.
This fired masonry brick and paver range is made of 100% recycled content with up to 31% post-consumer wastestreams. The company also sources locally.
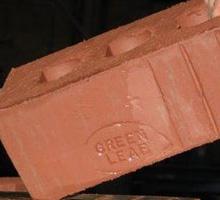
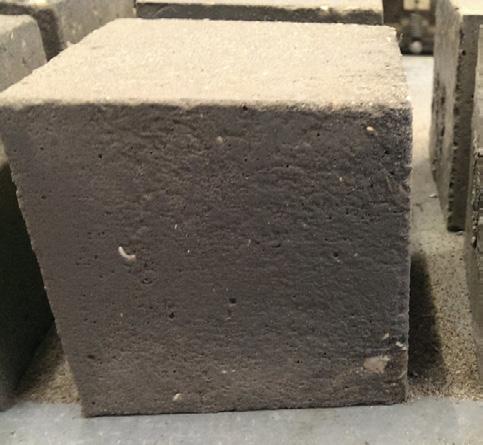
FUTURE HOMES DESIGN & BUILD MAGAZINE SUMMER 2023 45
LOW OR ZERO VOC PAINT
GREEN CONCRETE
GREEN LEAF BRICK
Events you need to know about.
At Future Homes Design & Build we aim to bring you a selection of the latest events on sustainable building, products, tech, home and lifestyle. These shows will provide information and inspiration to make homes more environmentally friendly and update you on the latest design or interiors trends.
RESET CONNECT, JUNE 2023
The leading sustainability and net zero event for business, investors and innovators. www.reset-connect.com
CITYSCAPE ABU DHABI, SEPT 2023
Pioneering a new era of real estate. Riyadh Exhibition & Convention Centre, Saudi Arabia.
www.cityscapeglobal.com
MONACO YACHT SHOW, SEPT 2023
The Monaco Yacht Show is committed to promoting creative excellence in the world of superyachting.
www.monacoyachtshow.com

A PLACE IN THE SUN, JUNE-OCT 2023
A world of overseas property under one roof – in London, Manchester, Birmingham and Dublin.
www.aplaceinthesun.com
GRAND DESIGNS LIVE, OCT 2023
The grand home event full of inspiration and expert advice. In Birmingham in 2023 and London 2024. www.granddesignslive.com
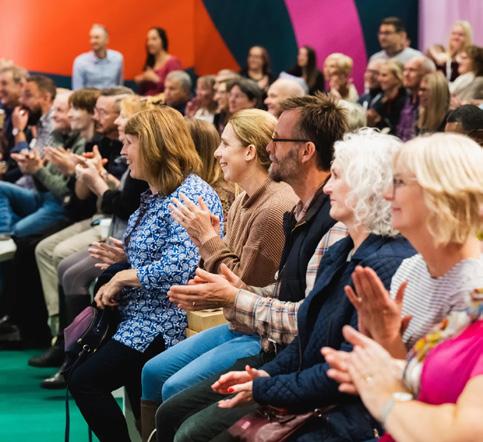
THE INTERNATIONAL PROPERTY SHOW

This three-day show in February 2024 hosts investors, professionals and industry-related brands. www.international propertyshow.ae
THE IDEAL HOME SHOW, MAR 2024
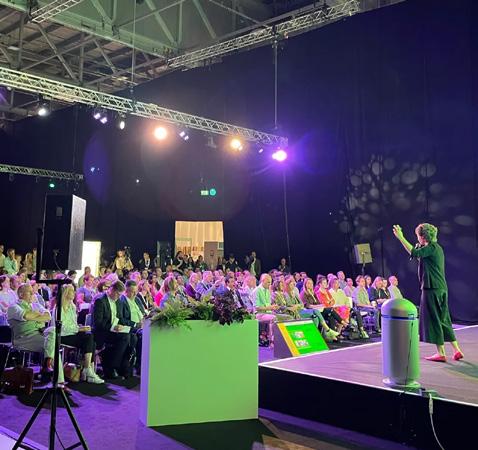
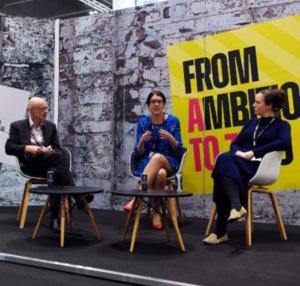

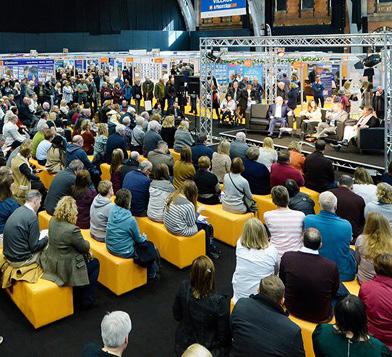
Now owned by Media 10, the show brings the latest innovations and the brightest ideas to a huge audience.
www.idealhomeshow.co.uk
FUTUREBUILD, MAR 2024
Futurebuild 2024 will continue its mission in taking a stand for a better built environment.
www.futurebuild.co.uk
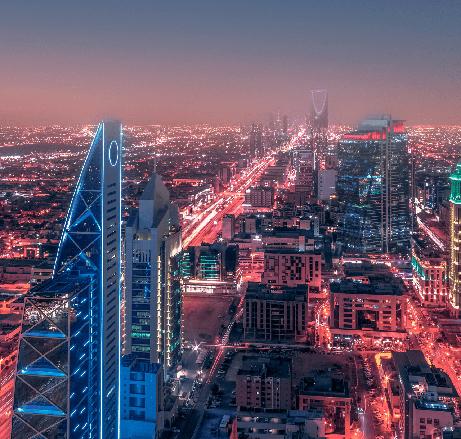
46

FUTURE HOMES DESIGN & BUILD MAGAZINE SUMMER 2023 47
Sustainability in building is everyone’s responsibility. We believe that sharing best practice, inspiration and useful contacts will help everyone build a better future
Unsplash/Kham Kho
Home from home
The Shape
Lazzarini Design Studio are having a ball. Their logic-defying schemes are as awe-inspiring as they are sleek. Recently unveiled is a 226-foot yacht with a giant void in the middle of the superstructure. The Shape is designed to run on clean energy, equipped with an advanced hydrogen-powered propulsion system and solar panels.
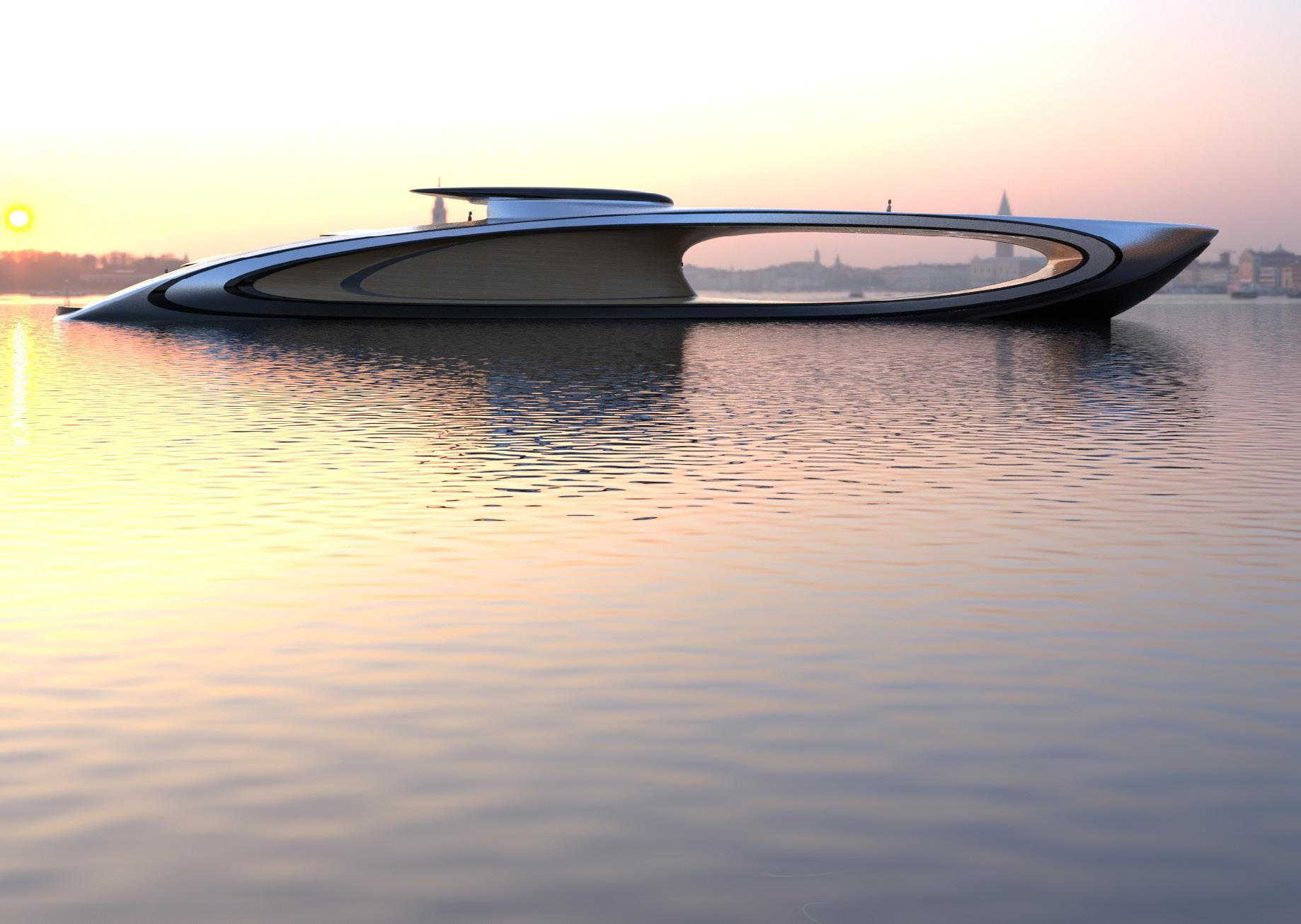
The 12-guest floating chill-out zone has all the luxuries you’d expect and – should it ever be built – could set you back around $80 million. They’re also developing an offshore living experience called Wayaland (below, left), which has eco energy supplies and is self-sustainable. The visualisation video is well worth watching if you want to imagine a glamorous new world.
Nomad-ready
The RV2035 or the "Nomad” is a teardrop trailer that expands when you need it. When on the road it's compact and lightweight, which makes it easy to manouevre. It can be towed with almost any vehicle, and with reduced impact on the range of electric cars. When offroad it unfolds using a stretch fabric structure and carbon fibre bodywork to vastly increase the available floorspace. www.jasoncarley.design
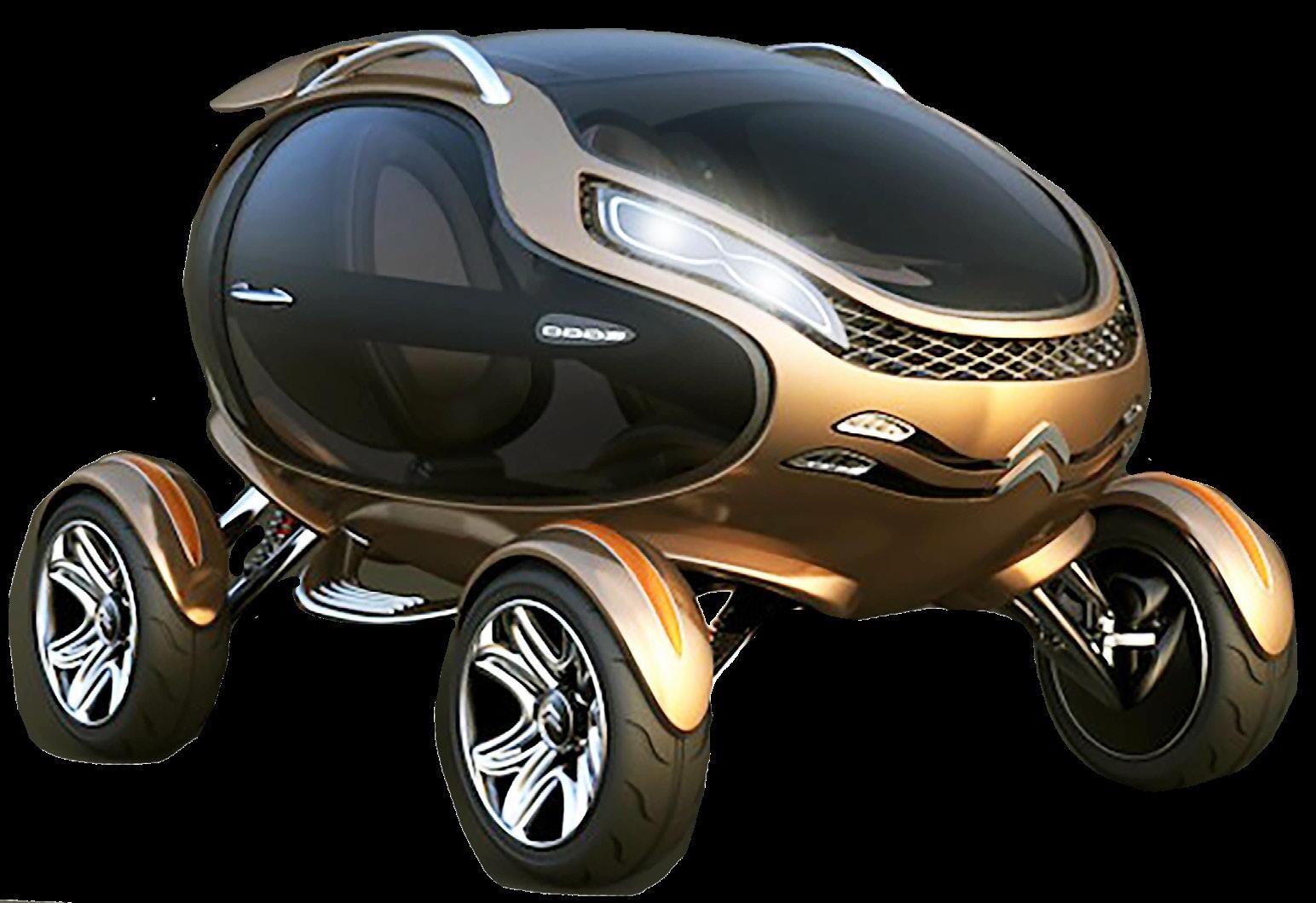
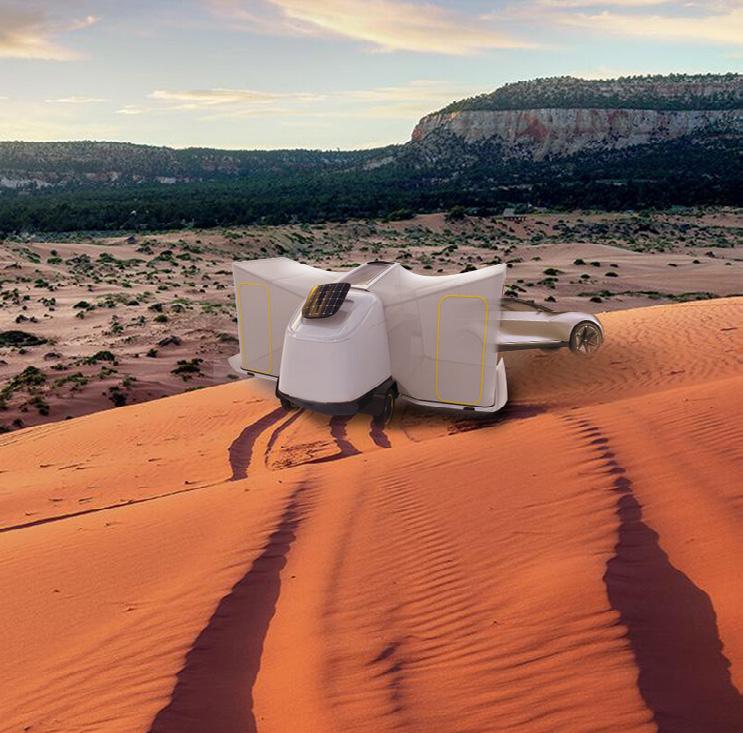
48
Citreon's EGGO electric coupé concept is a breath of fresh air, not just because of its built-in solar roof and engine in each wheel. It steers away from the sleek, streamlined form that the majority of car designs seem to follow.
The new bug
The innovative ID. Buzz (right) is the first fullyelectric vehicle from Volkswagen Commercial Vehicles: multifunctional, fully connected and completely redesigned. An electric vehicle for families, friends and the challenges of everyday life – even in the narrow streets of the big city. Discover how the visionary design of the ID. Buzz combines compact dimensions with spaciousness, innovative technology, and an interior made partly from recycled materials. Connected and digital features such as the smart ID. Light system help ID. Buzz redefine modern e-mobility. Find out more at www. volkswagen-vans.co.uk
WHO NEEDS A DRIVER? Autonomous vehicles will soon be on the roads and in the skies. But did you know they were first imagined in the 1930s?
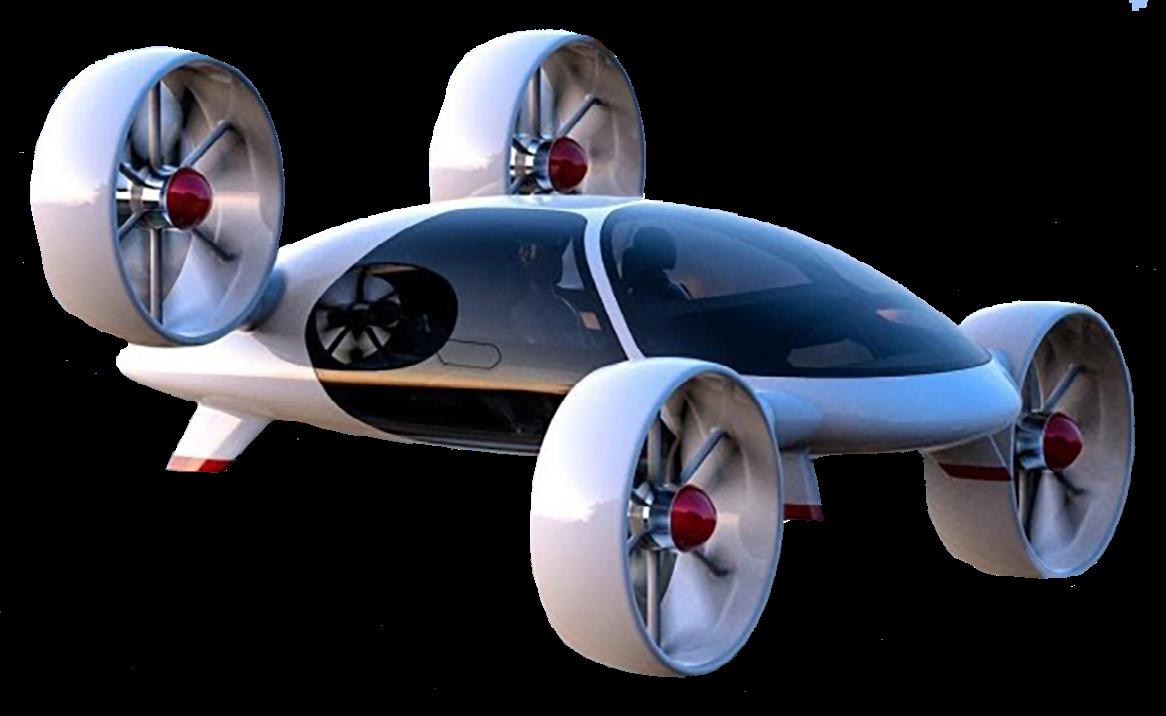
Or that the global market is expected to grow to over $60 billion by 2030?
Electrifying Formula 1
An award-winning
runs on an Electric Global Modular Platform (E-GMP) which ensures athletic performance, complimented by great range from a 99.8kWh battery. It also has a solar panel built into the bonnet, and an interior made from sustainable materials.
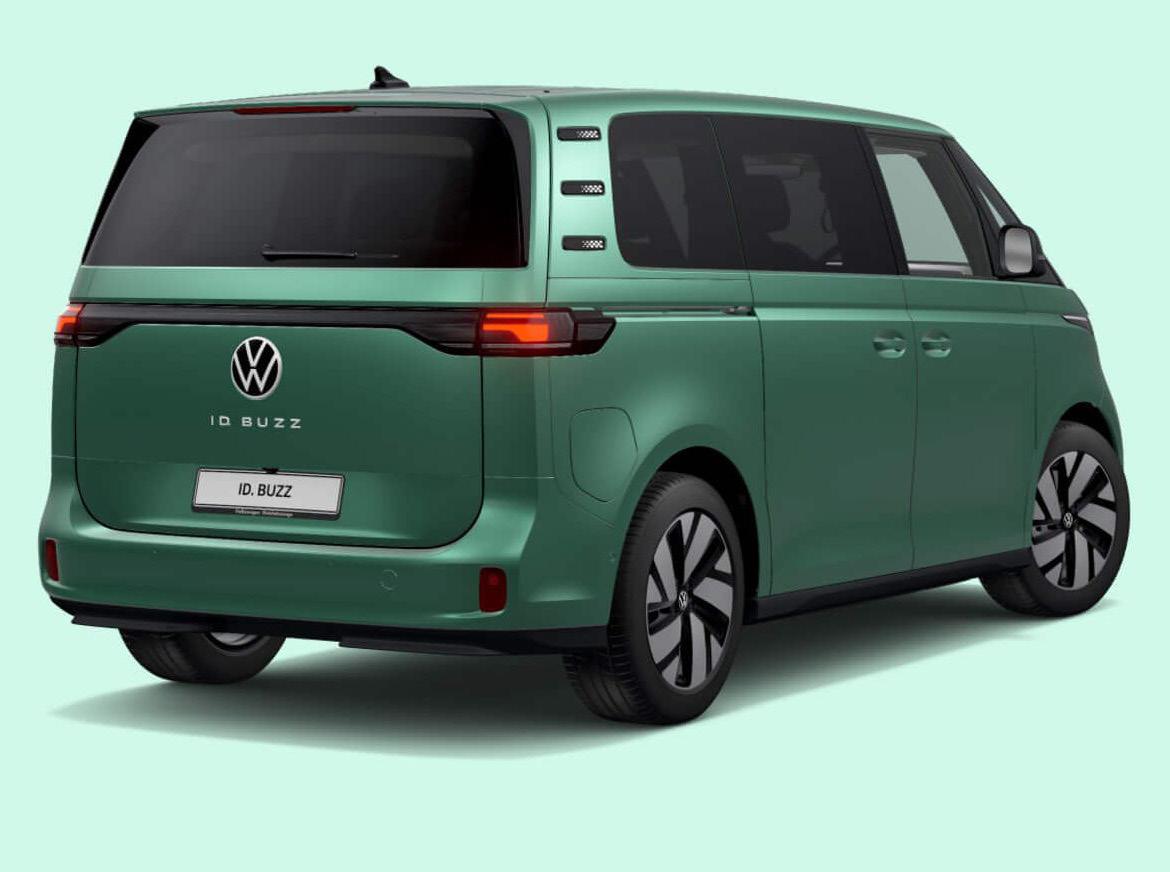
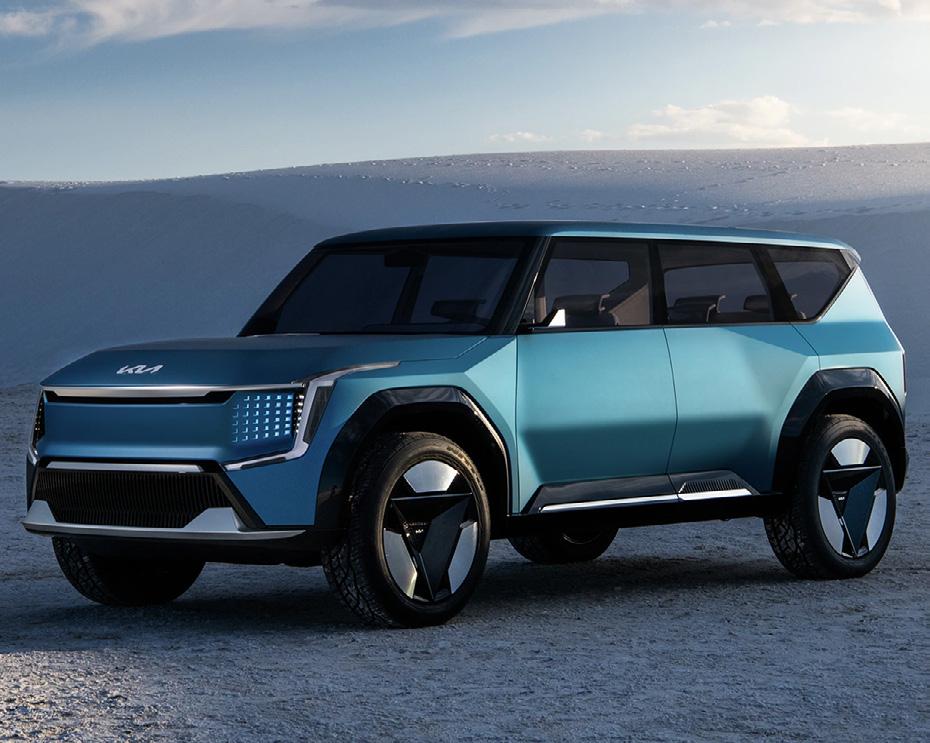
Formula E is already rethinking the high carbon footprint of racing. And manufacurers are competing not just to build the fastest, but the most sustainable cars. Porsche’s Gen3 race cars are thought to be the fastest, lightest, most powerful and efficient electric race cars ever built. Designed specifically for Formula E street circuits, they also make a big step forward in sustainability. More than 40% of the energy used during a race is produced via regenerative braking. The recycled carbon fibre used in the bodywork construction comes in part from the latest season’s Gen2 cars.

FUTURE HOMES DESIGN & BUILD MAGAZINE SUMMER 2023 49
Future proof
It’s not hard to guess who the famous designer of this particular yacht is – it screams
Zaha Hadid with every sinewy curve. What is surprising is that this was designed a decade ago. Hadid worked with German shipbuilding and engineering firm Blohm+Voss to create a series of five yachts. Many manufacturers are still trying to attain this level of style.
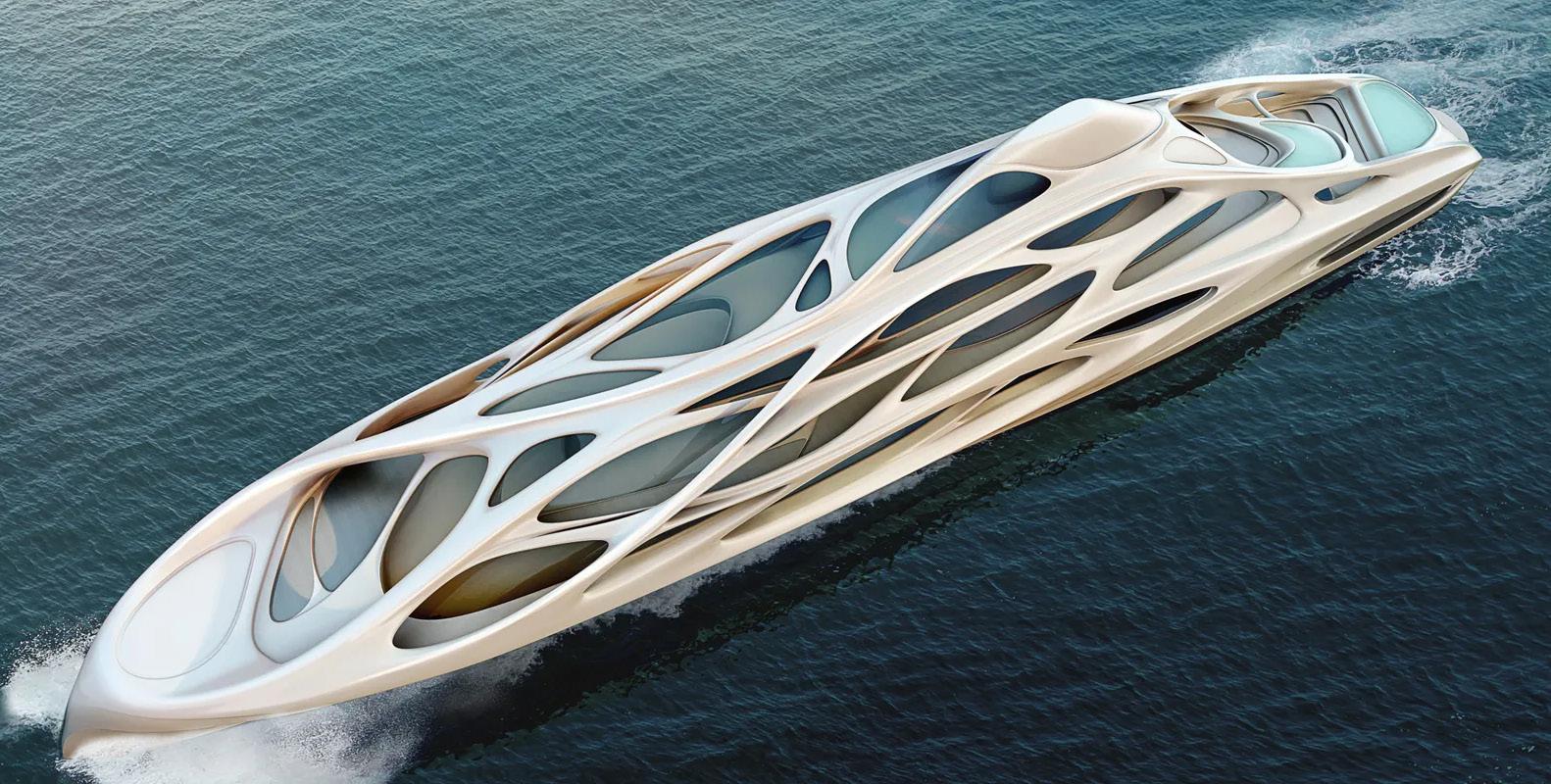
Floating above the sea
Currently being built in Panama, SeaPods (right) are being sold as an answer to overbuilding. But how do they work? Over 1,688 cubic feet of air-filled steel tubes lie below the surface of the ocean, which results in so much buoyancy that they are able to push the entire SeaPod up three metres above the water. The concept came
from Rüdiger Koch, Head of Engineering at Ocean Builders (along with Chief Executive Officer Grant Romundt) as a solution to the lack of space in popular beach destinations. The elevated structure provides 833 square feet (73 square metres) of living space, including a master bedroom, living room, kitchen and bathroom, spread over three levels.
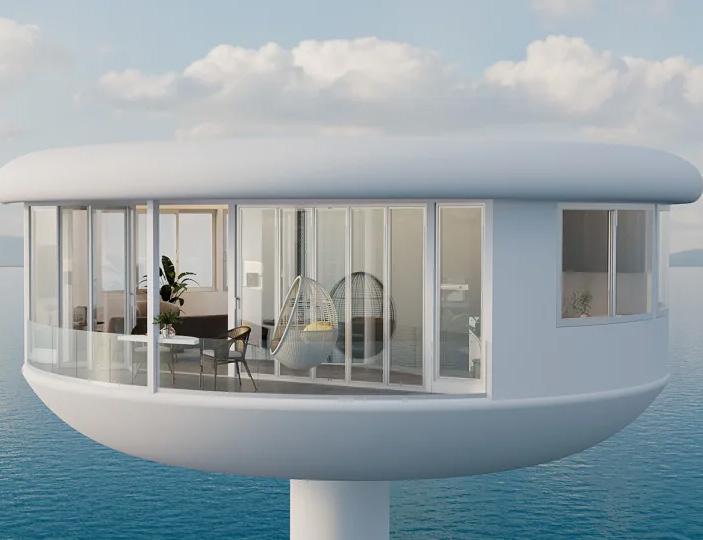
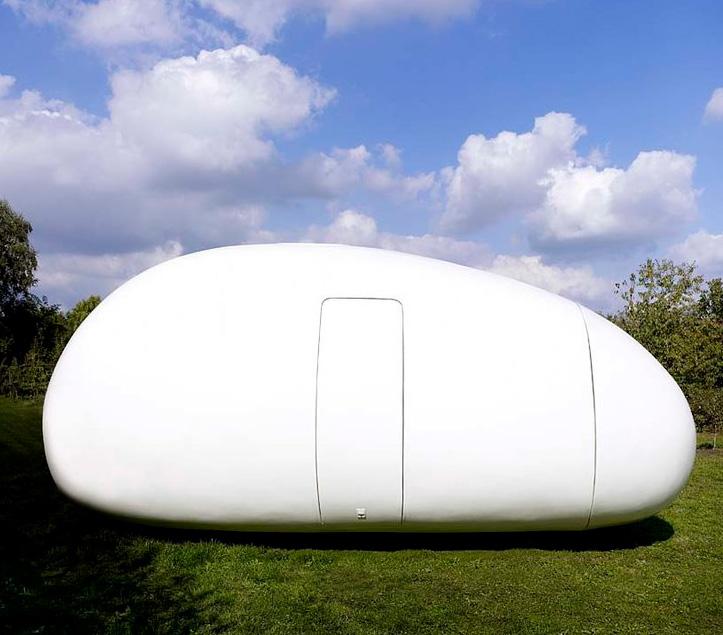
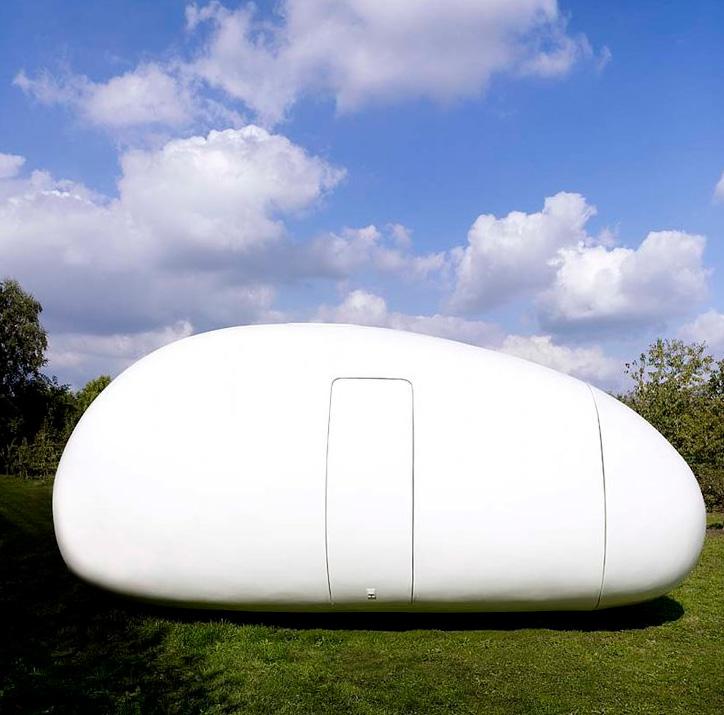
oceanbuilders.com
Predictions to watch out for
Those in the know believe the following ideas will be at the forefront of boatbuilding in the future:
l No more pitch and roll – gyroscopic stabilization will make it really smooth sailing
This classic 20-squaremetre design now resides at the Verbeke Foundation in Belgium.
l Electrically powered and hybrid boating
l Smart boats linked to the web for ease of use
l 3D printed boats.
50
The Blob VB3 is the ultimate organic-looking caravan. Sadly hasn’t been developed – yet
Photo courtesy of Zaha Hadid Architects
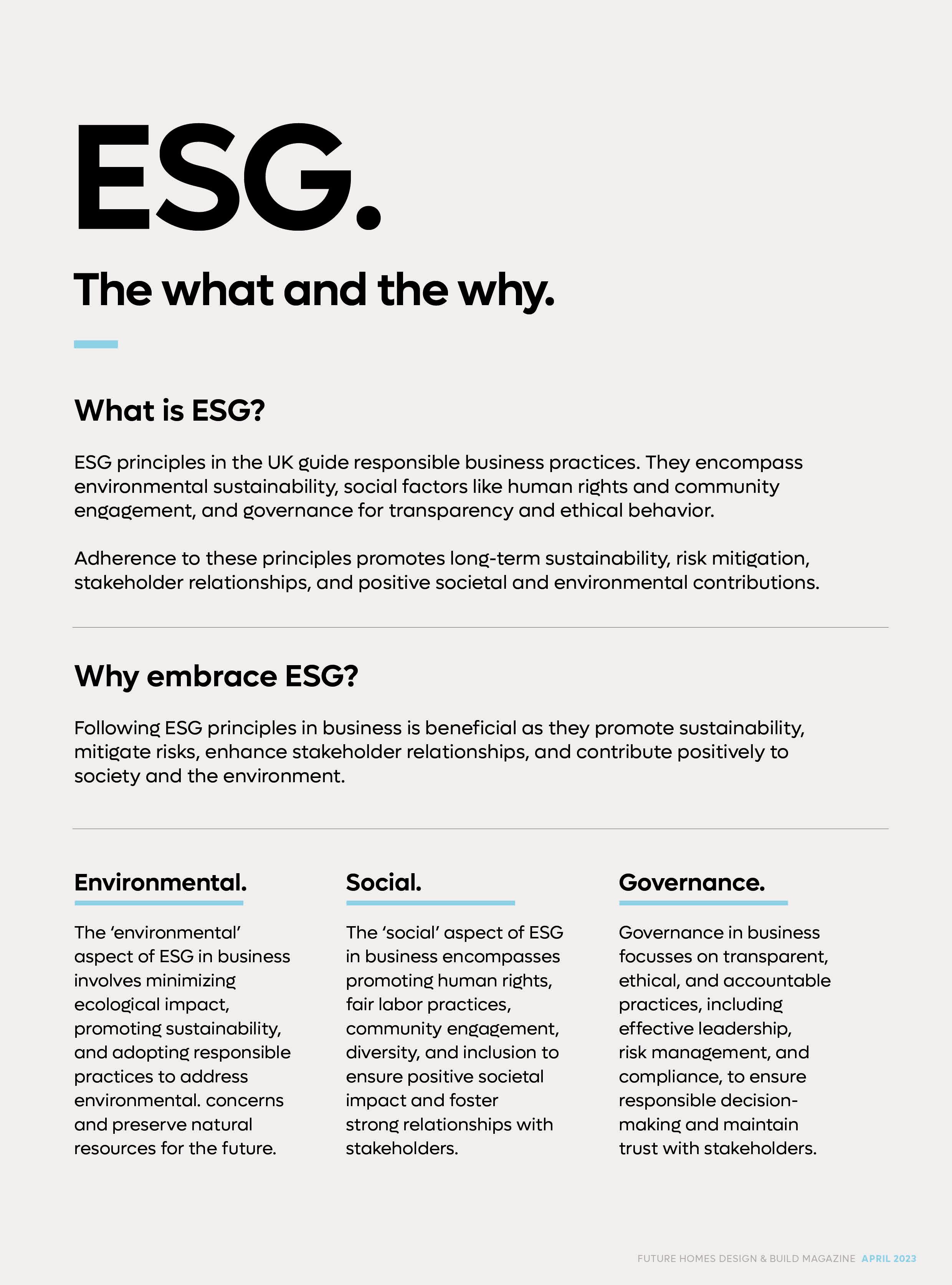
51

feature in the next issue, share your views and get involved, please email info@futurehomesdb.com Cover image: © Balazs Sebok Copyright © 2023 Future Homes Design & Build Limited © NEOM
To




















 © Zaha Hadid Architects
The organically inspired Henderson in Hong Kong
© Zaha Hadid Architects
The organically inspired Henderson in Hong Kong
 Rob Evel
Rob Evel


















































 Unsplash/Jonathan Borba
Unsplash/Jonathan Borba















































































