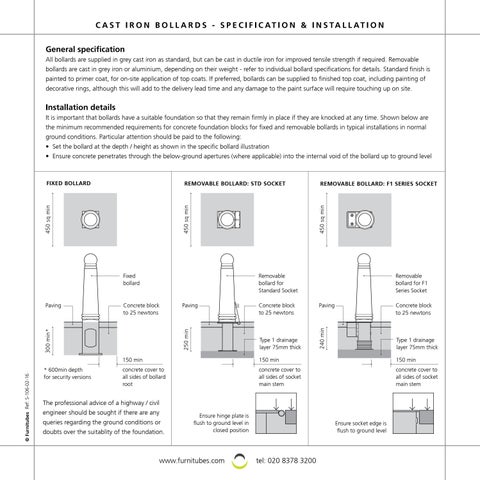C A S T I R O N B O L L A R D S - S P E C I F I C AT I O N & I N S TA L L AT I O N General specification All bollards are supplied in grey cast iron as standard, but can be cast in ductile iron for improved tensile strength if required. Removable bollards are cast in grey iron or aluminium, depending on their weight - refer to individual bollard specifications for details. Standard finish is painted to primer coat, for on-site application of top coats. If preferred, bollards can be supplied to finished top coat, including painting of decorative rings, although this will add to the delivery lead time and any damage to the paint surface will require touching up on site.
Installation details
REMOVABLE BOLLARD: STD SOCKET
REMOVABLE BOLLARD: F1 SERIES SOCKET
450 sq min
250 min
Concrete block to 25 newtons
Type 1 drainage layer 75mm thick
Paving
Concrete block to 25 newtons
Type 1 drainage layer 75mm thick
150 min
150 min
concrete cover to all sides of bollard root
concrete cover to all sides of socket main stem
concrete cover to all sides of socket main stem
The professional advice of a highway / civil engineer should be sought if there are any queries regarding the ground conditions or doubts over the suitablity of the foundation.
Ensure hinge plate is flush to ground level in closed position
www.furnitubes.com
180 180
150 min
Ensure socket edge is flush to ground level
tel: 020 8378 3200
318 318
© Furnitubes Ref: S-106-02-16
* 600min depth for security versions
Paving
Removable bollard for F1 Series Socket
318 318
Concrete block to 25 newtons
300 min*
Paving
Removable bollard for Standard Socket
240 min
Fixed bollard
318 318
450 sq min
FIXED BOLLARD
450 sq min
It is important that bollards have a suitable foundation so that they remain firmly in place if they are knocked at any time. Shown below are the minimum recommended requirements for concrete foundation blocks for fixed and removable bollards in typical installations in normal ground conditions. Particular attention should be paid to the following: • Set the bollard at the depth / height as shown in the specific bollard illustration • Ensure concrete penetrates through the below-ground apertures (where applicable) into the internal void of the bollard up to ground level
