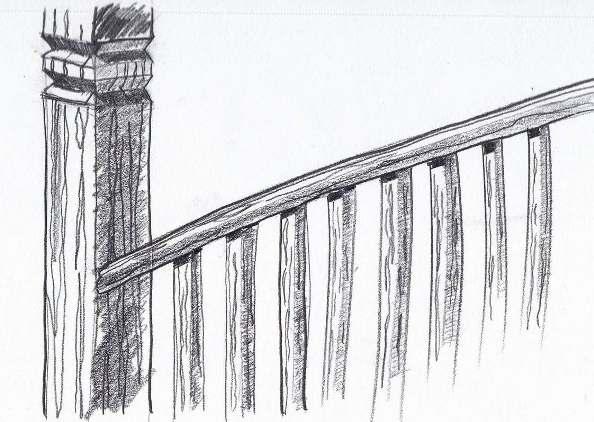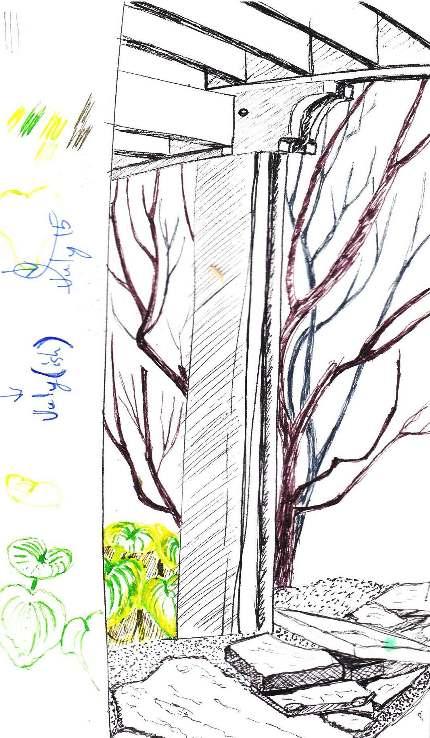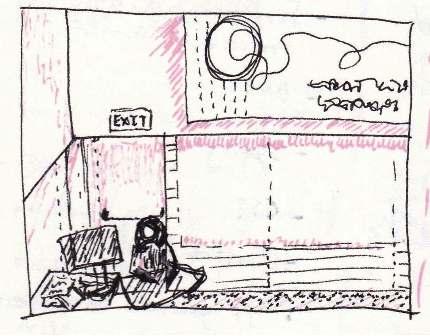RHYS FULLER
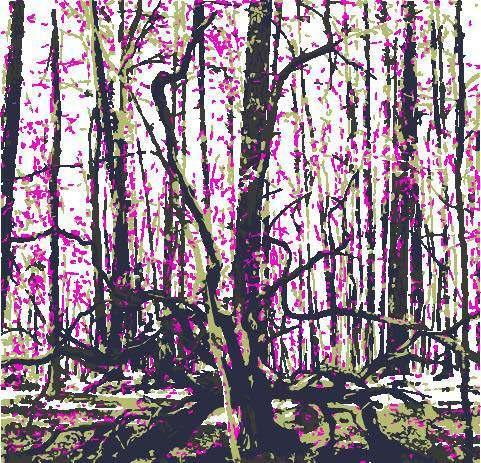
Landscape Design Portfolio


Landscape Design Portfolio
Shaw University, founded in 1865, is a private liberal arts institution located in downtown Raleigh, North Carolina. The university is the first historically Black university in North Carolina and among the oldest Historically Black Colleges & Universities (HBCUs) in the United States. They have a strong legacy of cultivating leaders who better their communities, from doctors and architects, to entrepreneurs and civil rights activists.
However,likemanysmall,privateinstitutions,Shawischallengedbydecliningenrollment, aging facilities, and a limited endowment. Shaw understands that its greatest asset is its location within Raleigh’s central business district and real estate. Using these strengths, the school aims to become a thriving educational district within Raleigh’s downtown.
The studio focused on redevelopmenting and reimagining the campus as the ShawU District by designing a masterplan that improves student experience, connectivity to downtown, and supports internship and job opportunities.



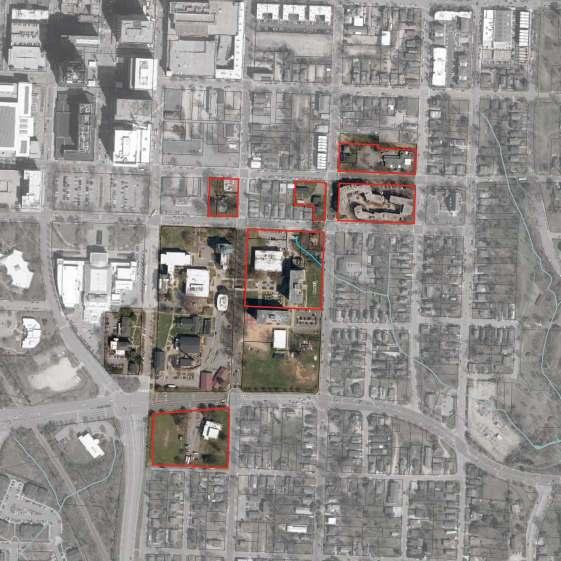
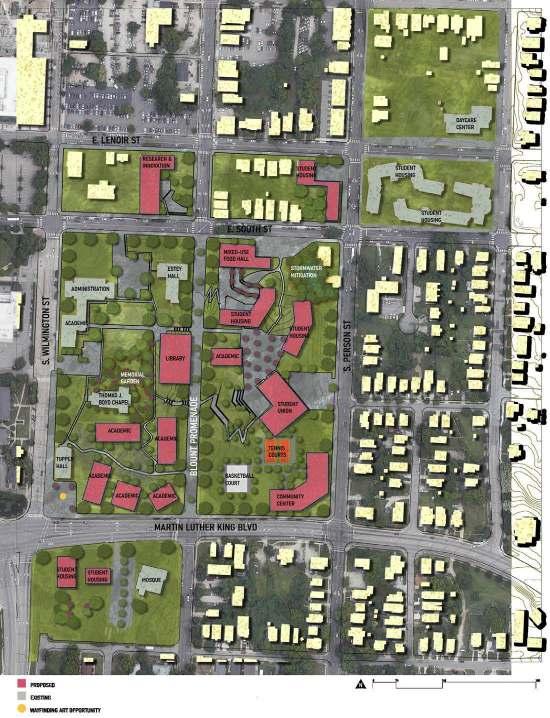
The school is in proximity to several downtown amenities, a proposed strollway, and Raleigh’s Fayetteville district. The design seeks to embrace these strengths by making Shaw a visual “gateway” to the district with the end goal of strengthening the connection between local businesses and Shaw’s entrepreneurial program.
The design removes the pedestrian bridge, closes off the section of Blount Street that divides the campus and repurposes it into a semi-public promenade. This reconnects the campus, makes travel around campus safer for students, lowers the sound pollution of cars, and creates connection opportunities for visitors walking along the city’s proposed Chavis-Dix strollway. Additionally, the promenade provides economic opportunity by doubling as an event space during homecoming and other occasions.
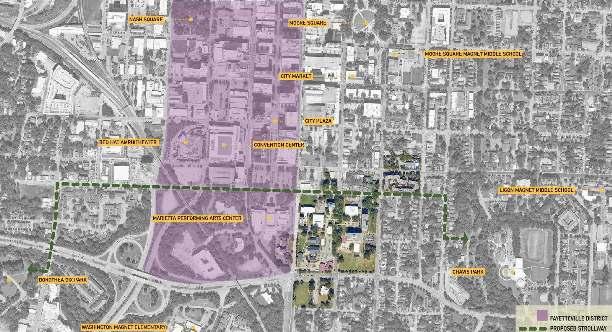
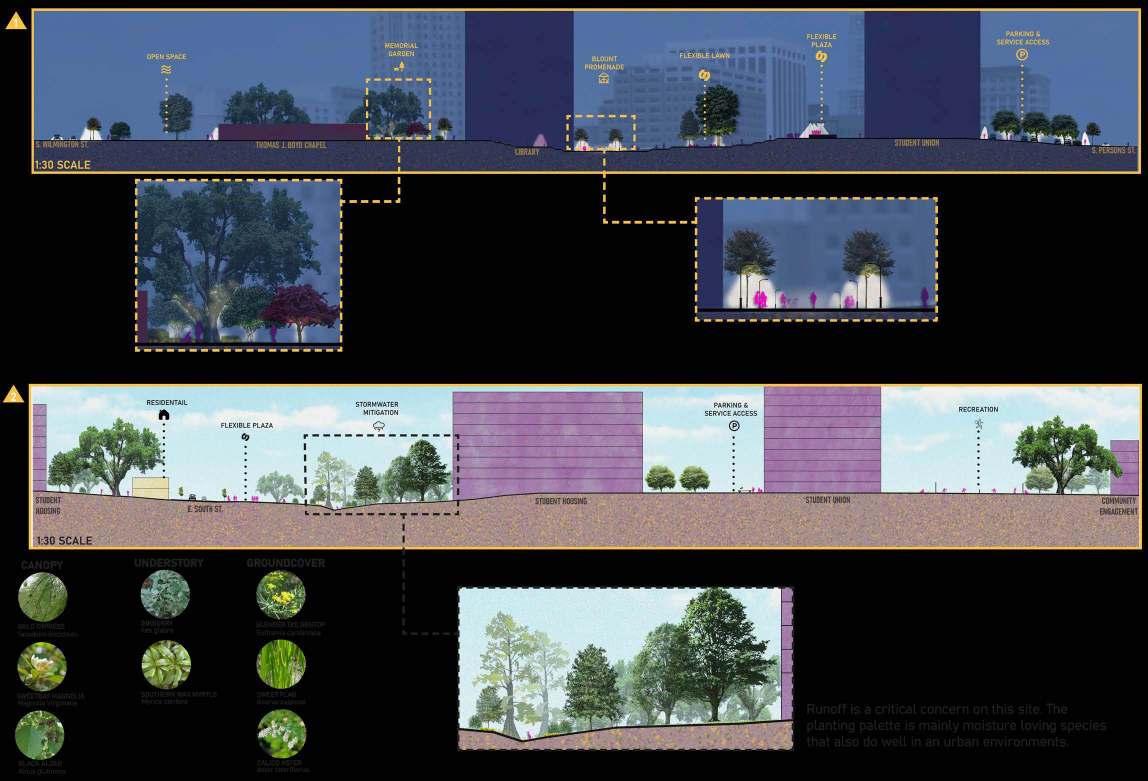
Runnoff was a critical concern on this site. The planting palette features mostly native and moisture loving species that also do well in urban environments.



Circulation & Connections
The campus’ existing conditions showed most activity condensedwithinthecenter.Thedesign’scirculationaimsto connect the south west corner of the campus to the parcels in the north east by providing pockets of concentrated student life opportunities along the way in order to expand activity across campus.
Semi-public and community engagement areas were incorporated into the design to strengthen the University’s existing relationship with the surrounding residential neighborhood.
Additionally, the site’s dramatic grade changes made ADA accessibility a priority when reconsidering the circulation.




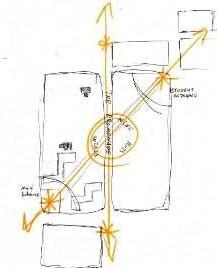
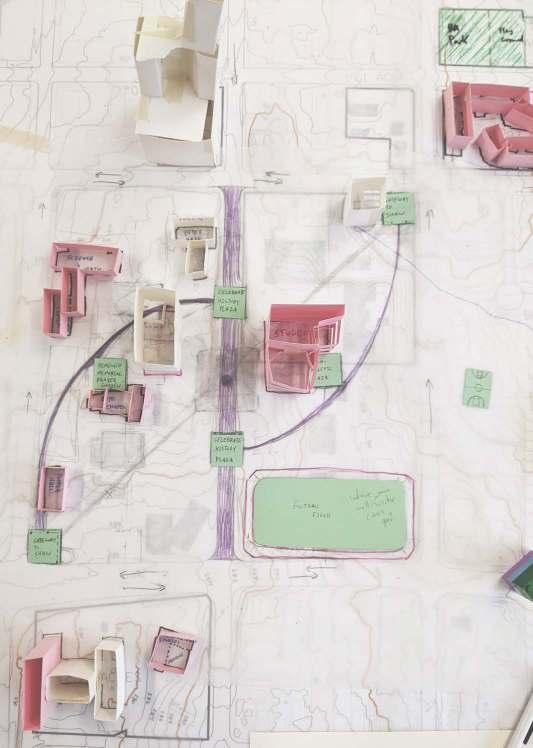
Putman Garden is nestled along the southwest entrance of the Nicholas School of the Environment on Duke University’s Campus. A historic, cultural, and educational resource to the region and beyond, Duke’s campus as a whole is considered to be an important cultural landscape.
The garden itself was designed by Carol Johnson as part of a project that included the environmental department’s post-modern building. The landscape was designed as a passive garden and the original planting was effective but today the site has become overgrown and underused by students and faculty.
The studio focused on refreshing the garden while staying aligned with Duke’s landscape character and design guidelines. An additional requirement within the plan was the design of an overhead structure.




Like anastomosing rivers, which consist of multiple interweaving channels, the Nicholas School of the Environment’s interdisciplinary departments work together to advance their mission of expanding “our understanding of the Earth and its environment”. This design seeks to aid their mission by providing a stormwater centered garden where students and faculty of the departments can easily intermingle, exchange ideas, and find mental reprieve. The circulation system encourages moments of interaction and rest while allowing for direct paths to main entrances. The design is inspired by an anastomosing river through the braiding together of circulation with a featured stormwater management system. Users were observed keeping to the perimeter of the site, leaving little room for meaningful interaction with the space. One of the main challenges the design sought to address the was the consistently damp soil due to poor drainage and being one of the lowest points on campus.
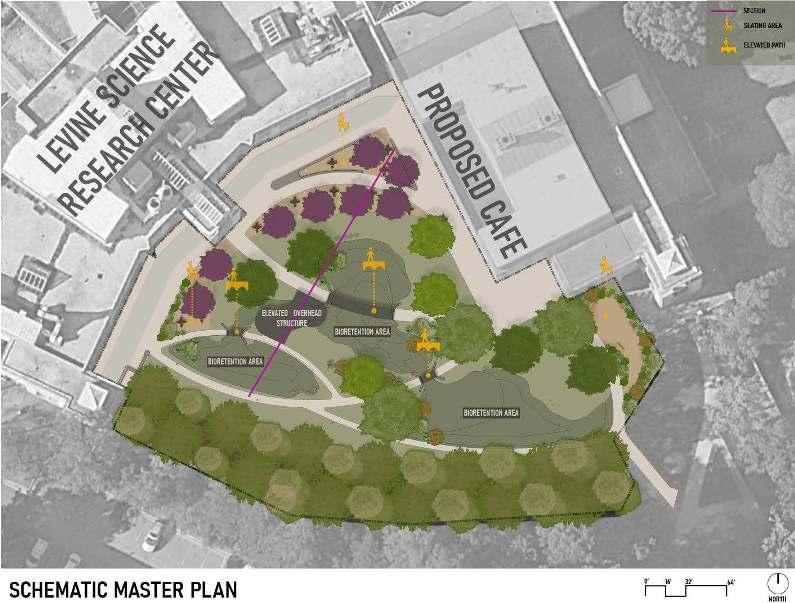


EXISTING HYDROLOGY

The overhead structure became a focus point within the design as a way to encourage students to interact with and activate the stormwater features on the site. Sketch-up and virtual reality software were used during the refinement process in order to aid with our understanding of user experience and scale.

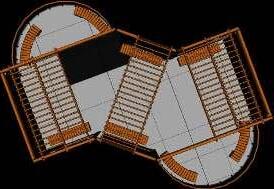


Parts of the paths are elevated above bioswales that connect the three bioretention areas, encouraging visitors to reflect on where the site’s stormwater goes. By featuring a stormwater system, a foci is created that embraces the historical planning of the site as a pond and becomes a place for students, faculty, and visitors to gather. The placement of the boiretention areas was determined by the site’s existing low points.
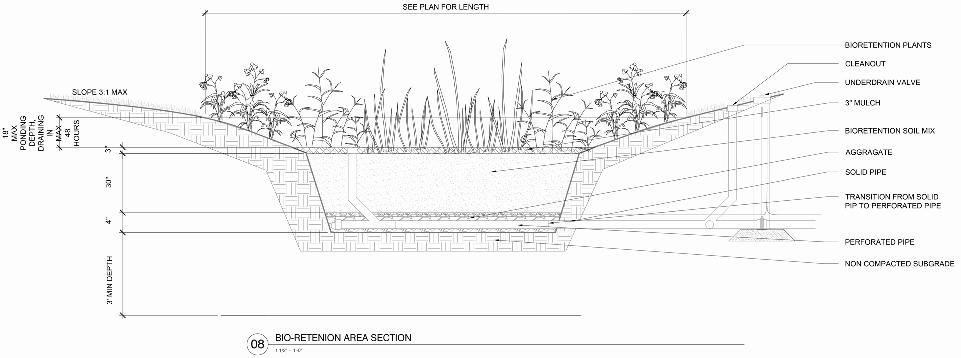
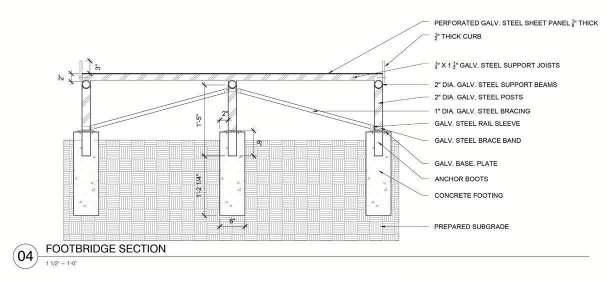

The planting palette consists of mostly native and moisture loving plants. Shrubs and groundcovers with soft colors, textures and light fragrances, such as Styraxamericanus and Asterlateriflorus were chosen to aid in creating an restorative atmosphere. Evergreens such as Ilex glabra and the winter blooming shrub Edgeworthia chrysantha will help to create visual interest throughout the seasons.



Wood Hall is an on campus residence at NC State. It houses the Wellness Village, a living and learning program for students committed to living a healthy balanced lifestyle. The residence hall is located close to several university amenities, such as the student union, gym, and a dining hall. However, due to its location within a wooded area, the site has a uniquely quieter atmosphere compared to the rest of the campus and feels “tucked away”.
Our studio worked together with professionals and university housing stakeholders to design, detail, and construct an outdoor amenity for the Wood Hall residents.
The design is the second phase of a master plan created by the Spring 2023 studio. Due to utility constraints revealed by an updated survey, we made adjustments to the plan whilemaintainingtheoriginaldesignintent.Thefocusremainedonaccommodatingsmall groups and individuals, stormwater treatment, improved lighting, and plant biodiversity.


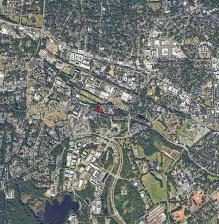


During design development, we worked in teams to review the university master plan, analyze the site, and engage Wood Hall residents. We began with four teams and four concept plans. After meetings with University Housing stakeholders and listening to their feedback, we would merge and refine our ideas until we were working on one design. From there we split into teams again to prepare construction documents for campus approval.



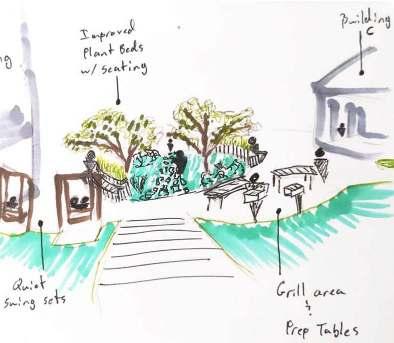
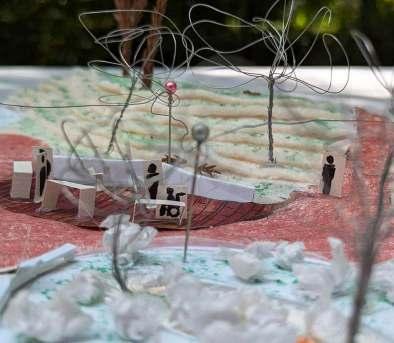
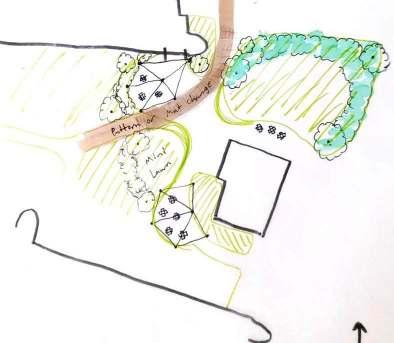
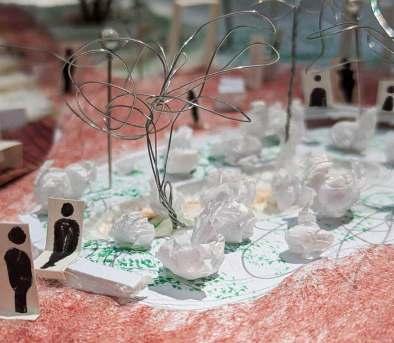

The site had many brick pavers settling in a way that encouraged water to pool after rainstorms. Our team focused on improving these conditions by suggesting merging and enlarging the two existing planting beds in order to decrease the amount of impervious surface and allow more water to infiltrate back into the soil. The new planting bed would include a raised walkway cutting through it to keep the main pathway unblocked and discourage students from walking through the vegetation.


Sections
Proposed limit of work



The final plan creates a flexible space where students can step away from their shared dorms for a moment of quiet within more intimate seating areas. The addition of a lawn provides ample space for events planned by resident coordinators. The planting palette is a combination of evergreen and deciduous plants to provide yearround interest. Species that support local wildlife were included in the palette, as many residents expressed their enjoyment of bird watching during engagement. Our work focused on Phase Two, which included the relocation and refurbishment of an underused grill, the expansion of outdated planting beds, and improved seating and lighting.
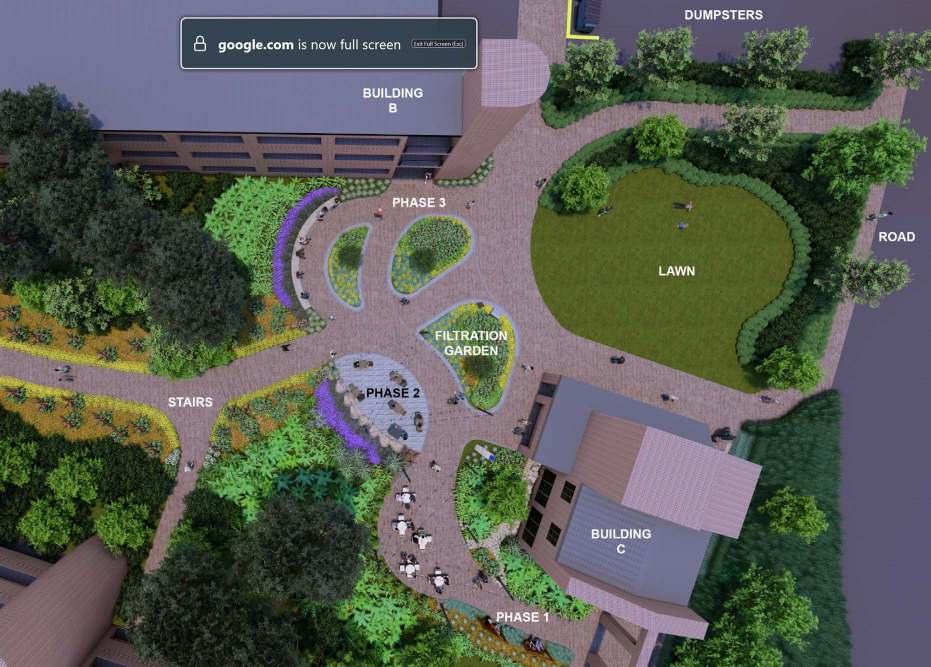
Before - January 2024
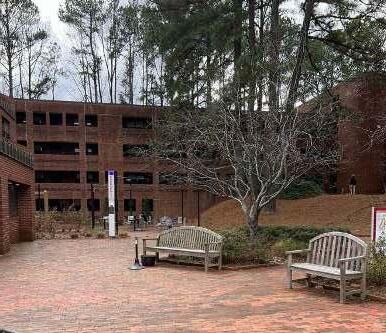
After - April 2024
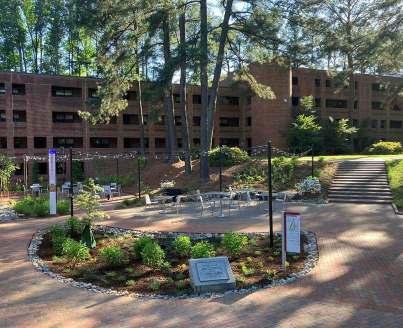




COURSES BRICK
STALITE SOIL MIXTURE
8" WASHED NO. 57 DRAINAGE STONE 4" DIA. PERFORATED PVC PIPE WRAPPED IN NON-WOVEN GEOTEXTILE, MIN 2" FROM SUBGRADE. SLOPED TO DRAIN
EXISTING STORM DRAIN RISER UNDISTURBED SUBGRADE
GEOTEXTILE FABRIC LINING STALITE AREA NOTE:
1.LCS SHALL ENSURE ALL EXCAVATIONS ARE DONE IN COMPLIANCE WITH 29CFR1926, SUBPART P, INCLUDING PROTECTION FROM LOADS DUE TO CONSTRUCTION EQUIPMENT AND VEHICLE TRAFFIC. 2.LCS' EXCAVATION COMPETENT PERSON WILL DOCUMENT DAILY EXCAVATION INSPECTIONS.
Our plan nearly doubles the planting bed area near the existing storm drain to address water quantity and quality on-site through the use of amended soils and hydrophilic plants. One of the challenges the grading team needed to consider was how our grading would interact with phase three, which included an ADA accessible path.
Part of our solution was to raise the drain grate, this decision allowed us to adjust the spot grades of our paths so our limit of work could meet the future spot grade needed for the top of the ADA path. Raising the grate also gives stormwater a chance to infiltrate into the soil before going into the stormwater system.
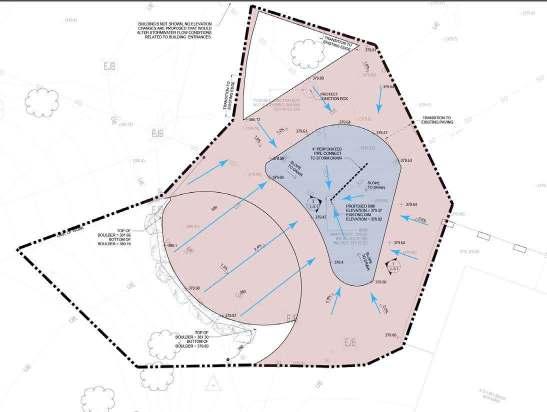
TO THE LANDSCAPE ARCHITECT.
3.ALL AREAS ARE TO BE GRADED TO PROVIDE POSITIVE DRAINAGE AND AS SHOWN ON THE PLANS. UNLESS OTHERWISE NOTED, THE CONTRACTOR SHALL MAINTAIN A 2.5% SLOPE ON LAWNS, 1.5% ON UNIT PAVER SURFACES, 1% ON CONCRETE FLATWORK AND 1.5% ON ASPHALT SURFACES. ALL STEPS, PRECAST SURFACES, CONSTRUCTED SEATING; WALL TOPS SHALL RECEIVE A MINIMUM OF 1% SLOPE TO PROVIDE WASH.
4.UNLESS OTHERWISE NOTED, SPOT GRADES REFER TO BOTTOM OF CURB AT THE FLOW LINE (ADD 6” FOR THE TOP OF CURB). ALL SPOT GRADES AT THE EDGE OF PAVEMENTS SHALL REPRESENT THE PAVEMENT GRADES, NOT ADJOINING LANDSCAPE. ELEVATIONS SUPPLIED FOR CATCH BASINS OR AREA DRAINS ARE INDICATED FOR TOP OF GRATE AND TOP OF COVER FOR MANHOLES OR JUNCTION BOXES.
5.THE FRAMES, GRATES, CLEAN OUTS, VALVE COVERS AND OTHER SURFACE UTILITY FEATURES SHALL BE ADJUSTED TO MEET PROPOSED GRADES WITH APPROPRIATE INSTALLATION DETAILS.
6.THE CONTRACTOR SHALL MAKE FIELD ADJUSTMENTS TO STORM DRAINAGE THAT PROVIDES ALIGNMENT WITH EXISTING SWALES, PIPES AND STRUCTURES. THE CONTRACTOR SHALL ALIGN THE TOP OF GRATE WITH INTENDED SCORE JOINTS, CURBS OR OTHER SURFACE DESIGN ELEMENTS OR AS SHOWN ON THE DRAWINGS.

