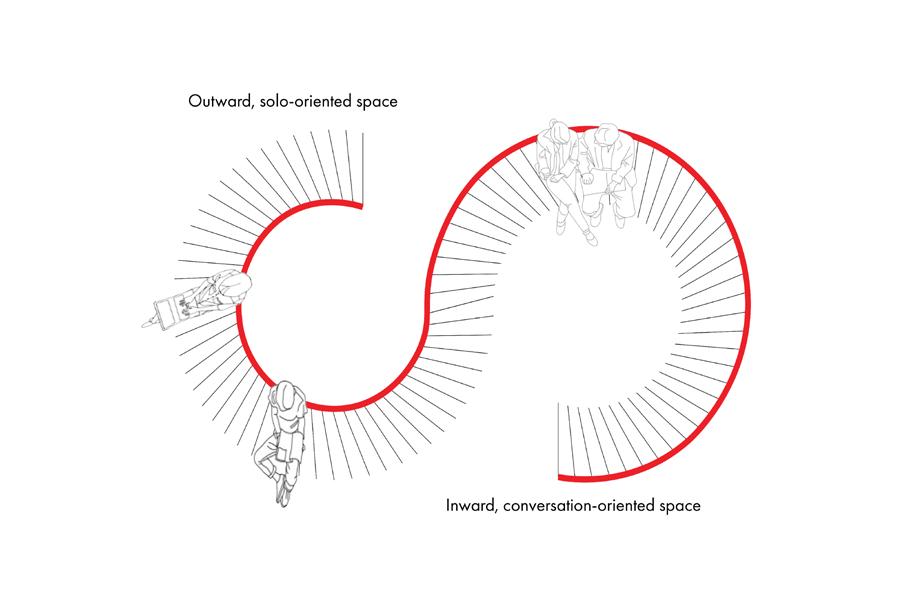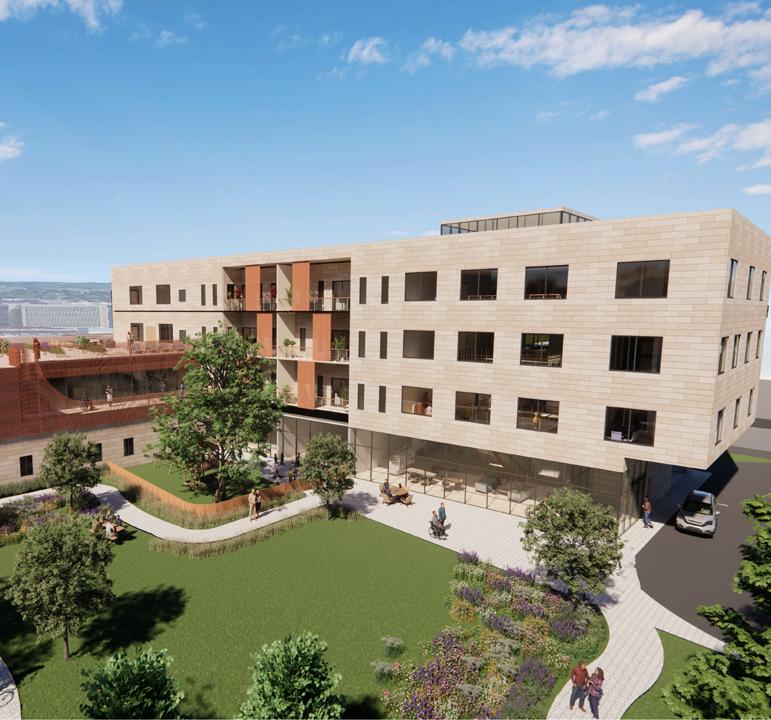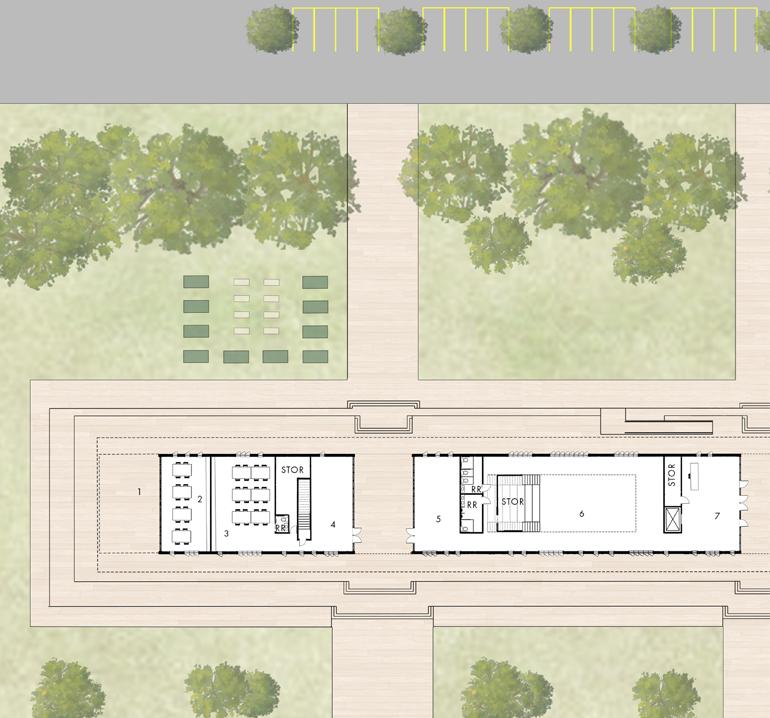
Katelyn Fuller
University of Kansas Architecture
Selected Works


Katelyn Fuller
University of Kansas Architecture
Selected Works
katelynfuller21@gmail.com 314-650-0850
Education
4th Year M. Architecture Student
University of Kansas: August 2021-Present
High School Diploma
Ste. Genevieve High School: August 2017-May 2021
Federal Architecture Intern
Black and Veatch: June 2024-August 2024
I gained practical experience in conceptual design, government architecture, Revit detailing, and AutoCad formatting. I worked alongside architects and engineers, gaining a deeper understanding of the industry as a whole.
ARCH 524 & 624: Structures I & II Teaching Assistant
University of Kansas: August 2023-May 2024
As a teaching assistant, I held weekly office hours to reinforce skills in learned in the structures class: forces, reactions, materials, building anatomy, etc. I also graded homework assignments on these topics.
ARCH 110: Introduction to Computing Teaching Assistant
University of Kansas: January 2023-May 2024
As a teaching assistant, I hosted weekly office hours to reinforce skills in SketchUp, Revit, Enscape, Photoshop, and InDesign. I graded assignments on these topics.
Historic Architectural Interpreter
Felix Valle State Historic Site: May 2023-August 2023
I used archaeological investigations into a 200 year old state historic site to create recreations of buildings that no longer stand. This included renderings, drawings, and full teaching documents. I also gave historic tours, maintained the home, and taught school groups.
Technical Skills
Revit, Sketchup, Rhino, Enscape, Photoshop, Indesign, Illustrator, AutoCad, 3DS Max
Soft Skills
Adaptability, problem-solving, leadership, interpersonal communication, teamwork
2024 Portfolio Award Winner | University of Kansas Summer 2024 Study Abroad in Europe | University of Kansas Mentorship Collaborative | University of Kansas
Shannon Criss
Architecture Professor at University of Kansas | scriss@ku.edu
Portfolio can be found at: https://issuu.com/fullerk/docs/fullerkatelyn_portfolio2023
Spring 2024 | ARCH 509
Patina Collective
Fall 2024 | ARCH 608
Museum of American Cults
Fall 2023 | ARCH 508



Spring 2023 | ARCH 209
Pinch Point Pavilion
Spring 2023 | ARCH 209
Professional Work
Summer 2023 | Historic Architectural Interpreter
Spring 2024
ARCH 509 + 510
Partners: Ben Burger & Avery Kuehl
Professor Kurt Hong
Rhino, Grasshopper, Adobe Suite, Physical Building Lawrence, KS
For my design-build semester, we were commissioned by the KU School of Music to create additional seating for their beautiful courtyard. Together with my partners, Ben Burger and Avery Kuehl, we developed an innovative solution. Our goal was to design a functional piece of furniture that also serves as a monumental art piece.
At the forefront of our project was the challenge of evoking the liveliness and dynamism of music in a stationary installation. To create a sense of movement, we designed the base as two circles connected at their tangent, allowing for a smooth transition between the two sides. Using Grasshopper code, we introduced variation in the height of the seat backs, creating a flowing rhythm of highs and lows. We also selected two contrasting colors for the seat and back pieces; these colors interact to create unique visual effects from different angles. Viewed from above, the dark backing and lighter seat pieces resemble piano keys, with the protruding back pieces adding depth and dimension.
Seeing a piece I designed and physically built being used by students and faculty has been an incredibly rewarding experience.







Through mock-ups, we were able to test our ideas and troubleshoot ways to improve them. Our initial mock-up focused on testing the weight capacity to ensure the design was structurally sound. Once we confirmed this method worked, we began experimenting with ways to curve the bench. Using a CNC machine, we cut slopes into the seat pieces, enabling the bench to twist and turn.

We found that 2x10x10’ treated lumber provided the necessary length and width to cut our pieces while minimizing waste. In total, we used 110 of these boards to construct the bench. Initially, we planned to use bolts, but we discovered that 3” screws offered the same benefits at a lower cost and allowed for faster installation.



Each CNC-ed board had to be put on one piece at a time, and all install had to be done on site. When designing, we installed 2 dowel holes on each piece to help guide and align. In addition, we used three 3-inch screws to fasten each board, this length allowed the screws to reach through several boards.





Fall 2024
Arch 608
Professor Richard Embers
Revit, Enscape, Adobe Suite Lawrence, KS
This semester, I was tasked with creating a senior living facility that includes a medical clinic, physical therapy center, diagnostic medicine, and a preschool. These additions address specific needs in Downtown Lawrence while also making the senior living facility more appealing to potential residents.
In this project, I sought to celebrate aging and the beauty of life’s stages. The design incorporates copper on the façade, a material that ages and patinas over time, symbolizing how residents can find beauty in their own aging process.
By integrating evidence-based design, sustainability, and community-focused principles, this center aims to create a space where seniors can maintain their activities of daily living and dignity without being isolated from the public. A central meeting space will serve as a bridge between the wider community and elders who are often marginalized, fostering intergenerational connections. To better support the seniors and encourage public engagement, the design includes both a wellness clinic and a preschool.





Site context analysis to assess where certain user groups would naturally enter from. Downtown Lawrence design guidelines addressed.
To capture more sunlight and views of South park, the west wall of the residential wing is rotated out.
Carve openings to bring the outside in, through outdoor balconies, porches, and a covered dropoff zone.
Carve atrium near residential entry to create a lively core for amenities.
2nd floor of the medical clinic is wrapped in a copper screen, celebrating aging as it patinas. Resident balconies have sliding copper screens, giving autonomy over envrironment.







When conceptualizing the Patina Collective, I thought about my 94-year-old great-grandparents, who would rather be anywhere other than assisted living. Many elderly individuals associate senior living with negative experiences, which can lead to self-isolation, a loss of autonomy, and anxiety about what it may mean for them. However, the activity atrium aims to combat these feelings. This central hub consolidates all indoor amenities, creating a simple wayfinding experience for those with aging mental faculties. With storefront-style walls enclosing most amenity spaces, residents are naturally drawn in, encouraging them to socialize and engage actively within their community.
In the main residential/preschool lobby is a café, intended primarily for residents, visiting family members, and parents dropping off children on their way to work. The café features a monumental staircase leading to the second floor, which centers on intergenerational activities. This level includes a library, an art room, and a large multipurpose room designed for shared activities between generations.
On the third floor are the dining room and gym, offering a degree of security separation from the main lobby. The fourth floor houses a salon and an extensive bar. Through this vibrant activity space, elders will have the opportunity to socialize and maintain their activities of daily living for a longer period.
Fall 2023
Arch 508
Professor Kapila Silva Revit, Enscape, Adobe Suite Fort Worth, Texas
When given the choice to choose a topic from American history for my museum to cover, I chose to go the non-traditional route. Cults have long been a part of American society, a country based on the freedom of religion can occasionally have unintended consequences. Individuals in these groups are often stigmatized and stereotyped as “crazy”. With this museum, I am aiming to foster understanding for what followers go through; understanding rather than stigma creates both empathy for victims and a stronger defense against high-control groups for others. The form is created by two concepts: the downward sprial and the idea that people join these groups looking for enlightenment but end up in entrapment. The galleries slowly become engulfed by the earth, visitors using a continuous series of ramps. As the galleries continue to burrow underground, the artifacts reflect the point in the journey; when completely underground, visitors can look back up and see how far downt they have gone, with ascending ramps in the freedom gallery. Through this experience, I hope visitors walk away contemplating what they learned and rethinking their previous prejudices.













DESCENT INTO ENTRAPMENT EXIT TO FREEDOM

CREATE MODULES VARY HEIGHTS CREATE GUTTERING









When considering program and site placement, 3 main factors were considered. The large tree in the center of the site is a heritage tree for the Fort Worth area, requiring a 75’ radius from the tree out of an abundance of caution. The site had a height limit of 50’ due to nearby buildings’ view considerations. Additionally, I wanted to align the underground portion of the museum to share an axis with the Fort Worth Museum of Modern Art’s entrance. These factors influenced the decision to decision to create a mass on the west side of the site to contain public elements and service spaces. The galleries follow a curving path moving east, slowly descending into the ground. Beneath the main mass contains underground parking, storage, and mechanical spaces. The administration portion has an upper floor to create more space for workers without compromising form and concept.

Visitors arrive on a plaza with rigid planter boxes, bringing in visitors with the sense of the high control these groups enfore. Beginning in an open lobby space, visitors can purchase tickets in a bright, welcoming space with extra light coming in through the courtyard. They begin their journey by ascending ramps, seeing artifacts that show the beginnings of the entrapment, the good that brings people in. However, the ramps then begin a slow descent into the earth; the slope is a comfortable 1:20, giving a very gradual feel to the decline. The gradual feeling is deceptive, each gallery falls by 3’3”. The architecture accompanies the exhibitions to create a seamless experience. When the modules begin to rise back out the the ground, the ramps begin their ascent into freedom. As the viewer becomes “free”, they begin the walk back up into society, overlooking a freeform, organically shaped garden. At the end of the journey, viewers land back at the front lobby, back where they started but with new knowledge and understanding.



Lobby, Cafe, & Courtyard


Galleries Looking Up
Spring 2023
Arch 209
Professor Shannon Criss
Sketchup, Revit, Enscape, Adobe Suite
Convergence of Kaw and Missouri Rivers

Camp Kaw is a love letter to summer camp, childhood, and the bonds we create along the way. The goal of the project was to create a nature-oriented space at Kaw Point Park, where the Missouri and Kansas Rivers converge. The site is in a heavy industrial district in Kansas City, Kansas, an often underfunded and overlooked community with a vibrant culture.
The children of the area are in desperate need of a safe and fun learning environment outside of school. This intervention would give them that, along with parents’ peace of mind. The site redesign is geared towards healthy, outdoor play with many areas being flexible enough to be used by the community as a whole. The essential idea of the form is the long barn, agricultural vernacular shape, giving it the immediate indication of a camp. The dog trots connect through to the river’s edge while adding much-needed ventilation.










Within a 2 mile radius of Kaw Point Park, there are over 10 elementary schools. There is a high concentration of children in this area with only 2 places to learn outside of school, 2 grocery stores, and 2 parks. Children need safe spaces to run, play, learn, and eat healthy. Creating a summer camp/after school program at Kaw Point Park would clearly serve these needs.


elongate
carve openings


cover porches




1. Balcony
2. Quiet work space
3. Library
4. Atrium
5. Cafe
6. Lecture hall
7. Balcony
1. Outdoor Classroom
2. Classroom
3. Classroom
4. Gallery 1
5. Gallery 2
6. Ampitheatre
7. Reception
8. Gallery 3
9. Office 1
10. Office 2
11. Shared workspace
12. Kitchenette
13. Conference room
14. Outdoor Classroom

The library space is perfect for older students coming for after school care. It gives a quiet, dedicated work area for homework and other projects. It creates a sense of calm after a long day of school. This space can also be accessed by older teens from the community to do their homework, college applications, or any other activities that need dedicated focus time.
The curtain wall leads to a large exterior porch. This is used as an extension of the library, connecting the children back to the nature. The covered porch is well ventilated and shaded, creating a comfortable working environment.


After the children are checked in through the reception desk, they are greeted by a large, open atrium. There is stadium style seating set into the stairs leading to the second floor. Considering this is a summer camp, having a space to get all of the students together to focus before going to activities is integral.
This large open space also creates a high level of flexibility for the staff. Large community events can take place here. When it is raining outside but the students need to release some energy, laps can be ran around the room and under the stairs. It creates a warm, welcoming, multi-functional space, essential to this kind of project.

2.
3.
4.
5.






Spring 2023
Arch 209
Professor Shannon Criss
Sketchup, Enscape, Adobe
Suite
Riverfront Park, Lawrence, KS


When walking through Riverfront Park, I was often drawn to remnants of previous visitors on the park. Bits of colorful shining glass, spray-painted declarations of love, and carvings into trees stuck out to me. The juxtaposition between human interaction and the interweaving tree branches overhead was beautiful to me, rather than careless as many others saw it.
For this pavilion project, I aimed to connect the freeform, organic eccentricity one finds in nature with the harsher, unnatural forms people have created for a millenium. I began with firm, inorganic box nestled into the trees. I then experiemented with cut-outs, representative of the feeling of looking up at the light peeking through the leaves. It is wide and open with benches along the sides, allowing it to be used as a relaxed seating area, but still allowing traffic through.

When considering where to place a pavilion in the park, I had to visit it several times to get a real understanding of the trails and hidden nooks. It wasn’t until I went by myself for a quiet, contemplative walk that I found the perfect spot. Through the park are numerous disc golf challenges, carving out spaces amongst the trees. One goal was right off the main path, hidden away. What drew me to it, though, was a pinch point connecting to a large open field and 2 other paths. It was off the beaten path, but not so far that new visitors could not find it. This pinch point is where I began.





The majority of the cut outs at eye level when sitting and standing, giving the most interaction with the nature.
With a simple system made of easily available parts, this pavilion can be easily assembled through a series of 2”x12” and 2”x4” boards.
Every board with a cut has at least 2 connections to lateral supports. The loads from these lateral supports are carried down by the 3 solid boards.


Summer 2023
Professional Work
Felix Valle State Historic Site, Sainte Genevieve, MO
This past summer, I worked as a Architectural Historic Interpreter at the Felix Valle State Historic Site in Sainte Genevieve, MO. The town is the oldest settlement west of the Mississippi River, rich with French Colonial architecture. I was brought onto the team to give tours, run the gift shop, and most importantly, use my architecture knowledge to futher the understanding of the site.
The home had a detached kitchen and slave quarters, but both no longer stand. Using historic Sanborn maps and spiral bound books of a previous excavation, I was able to create renders and drawings of what we believe these buildings to have looked like. Through this, I gained extensive knowledge into historic preservation, archaeology’s role in architecture, and French Colonial vernacular architecture.




Site Overview Report
Slave Quarters Report Kitchen Report



