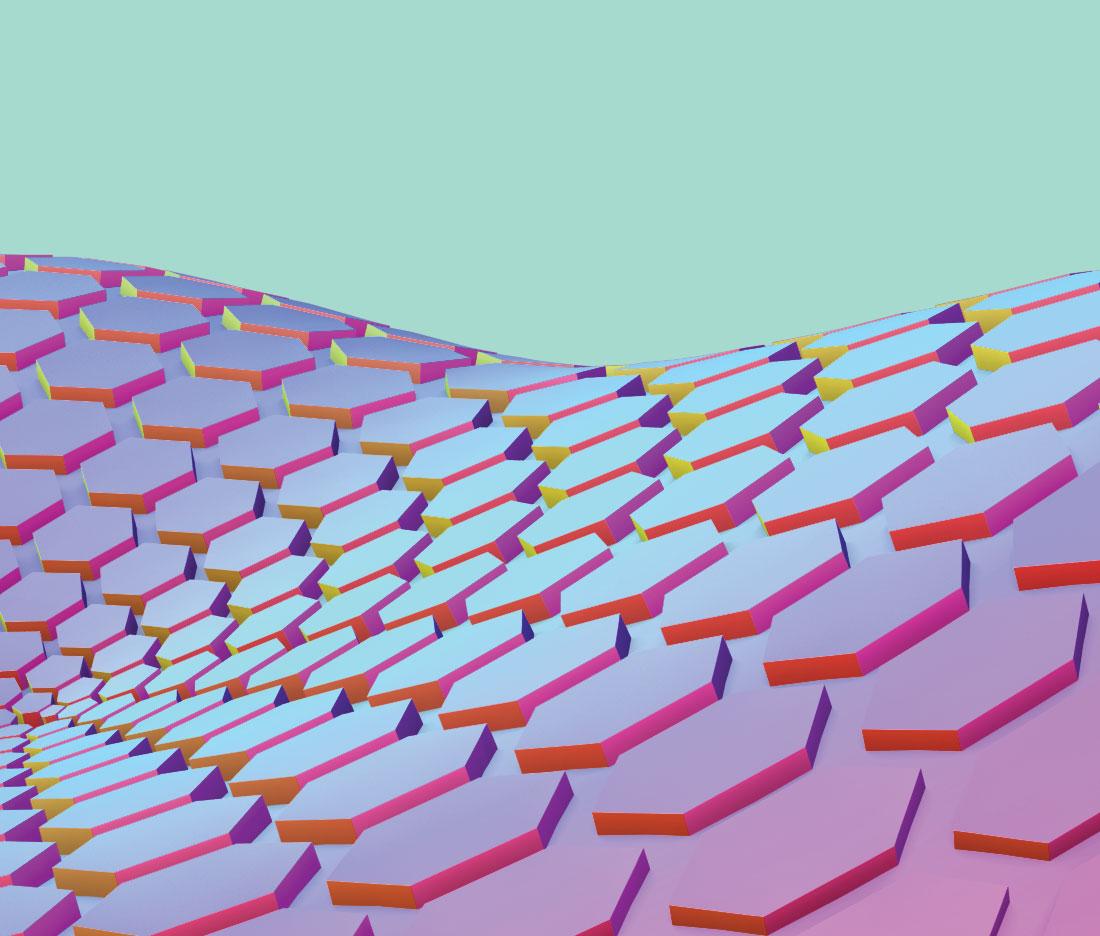PORTFOLIO ANDREW FUGATE
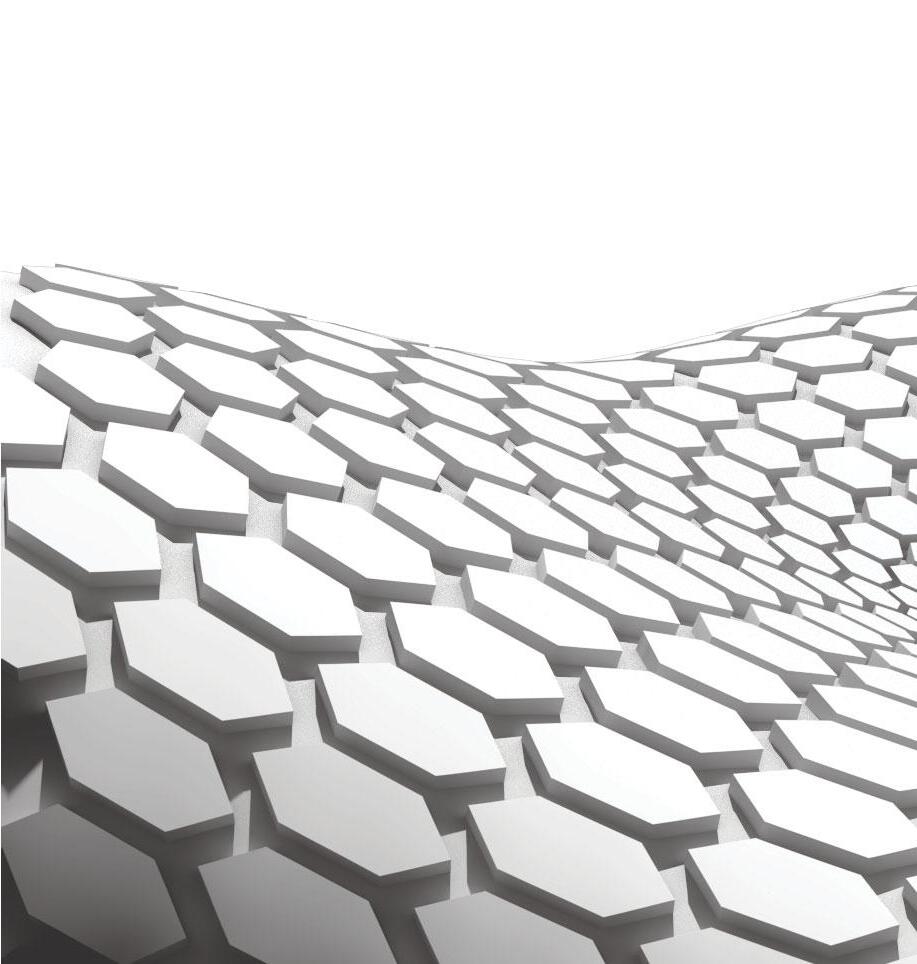
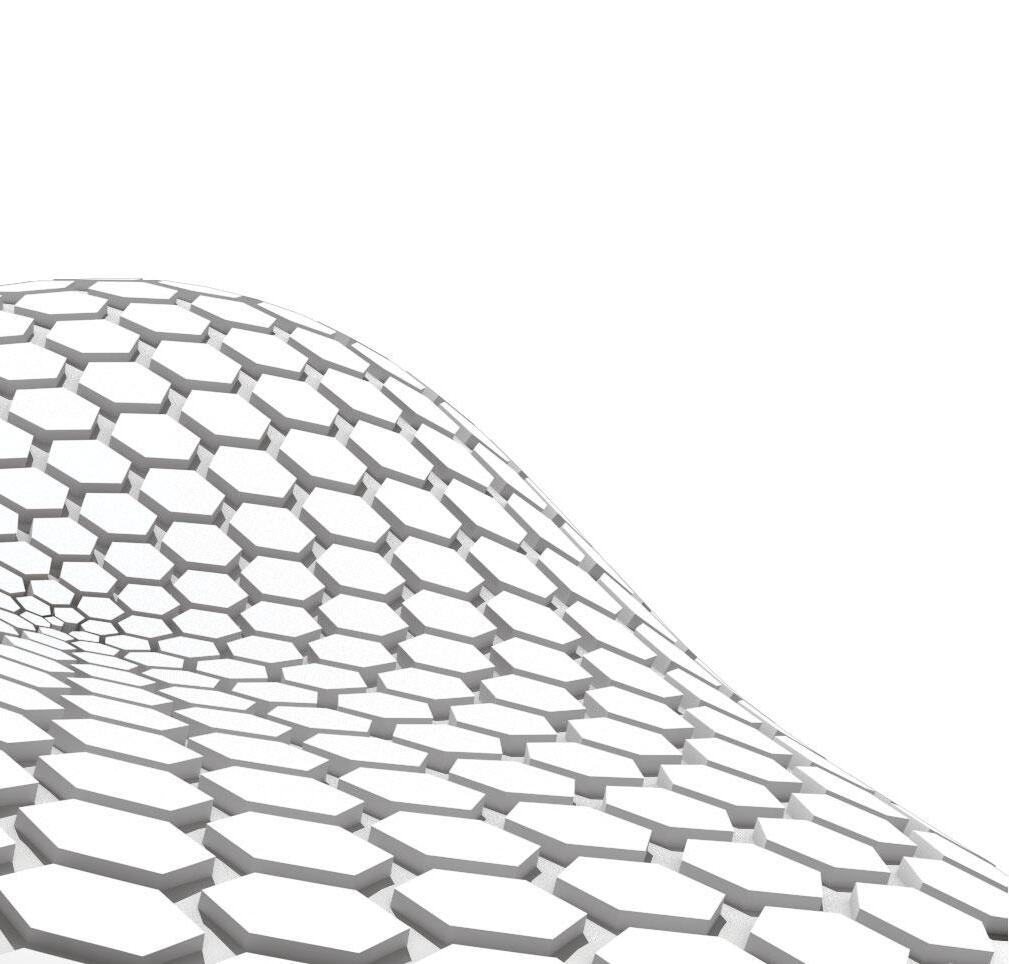
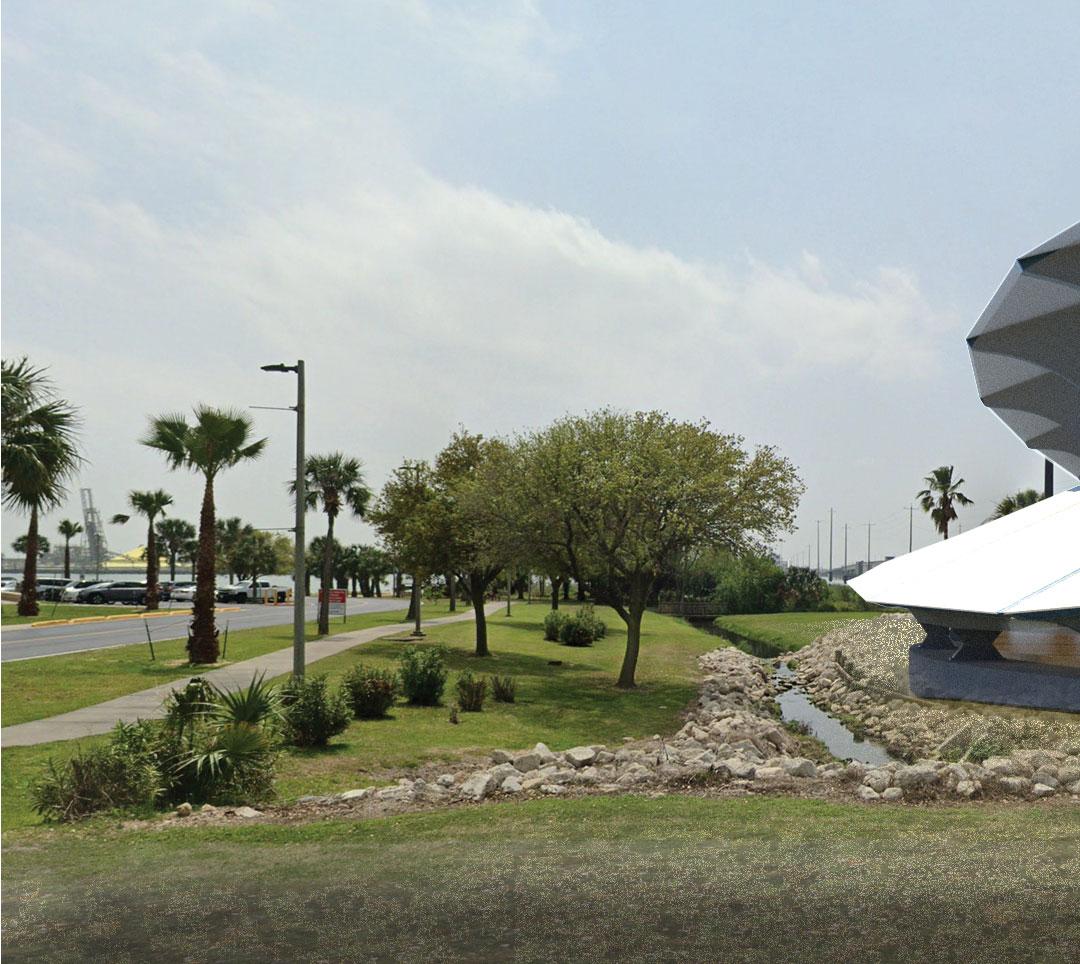
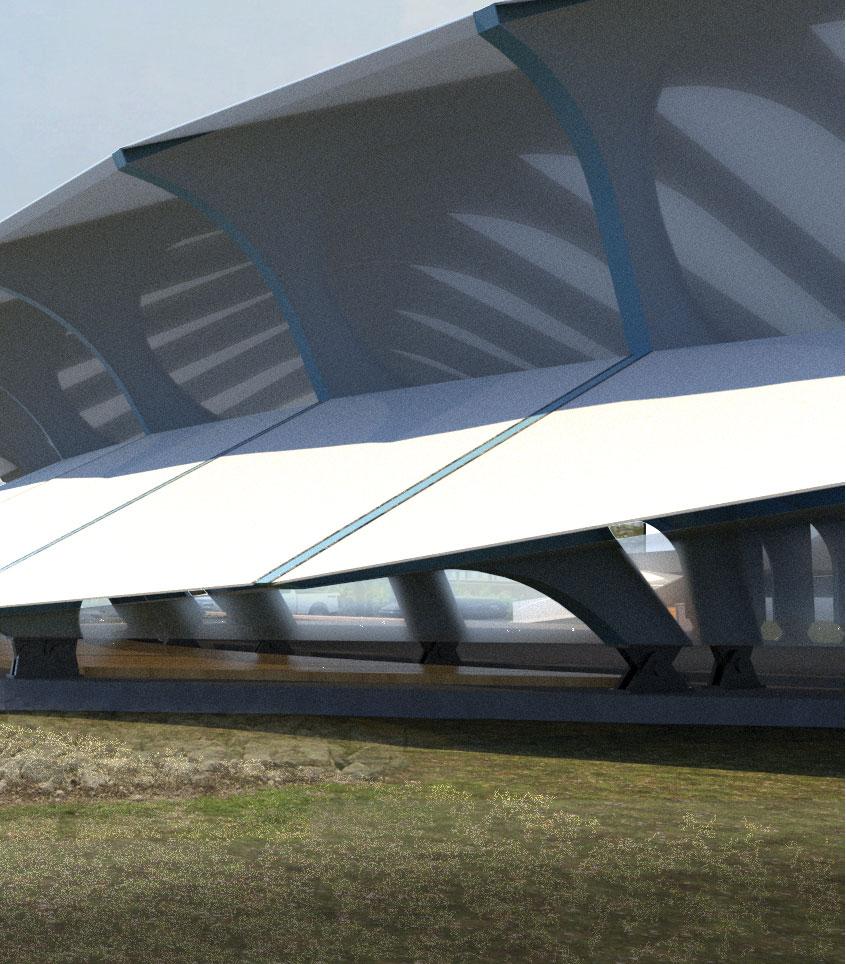





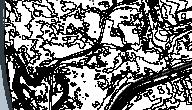
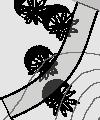

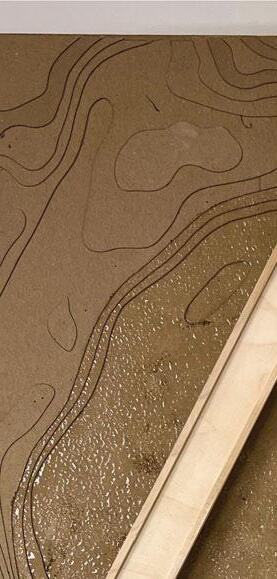
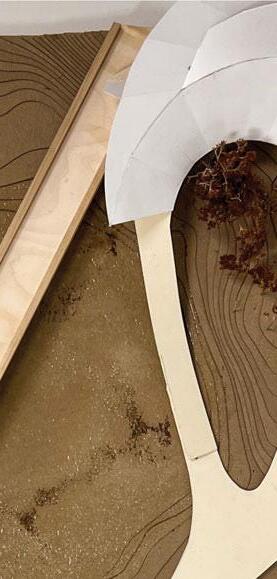
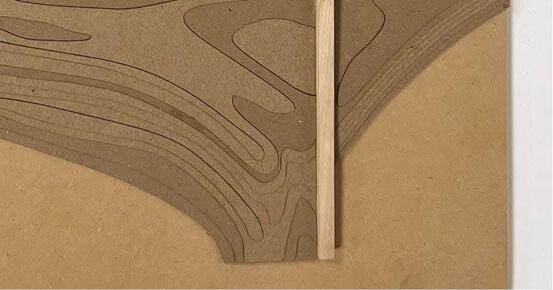
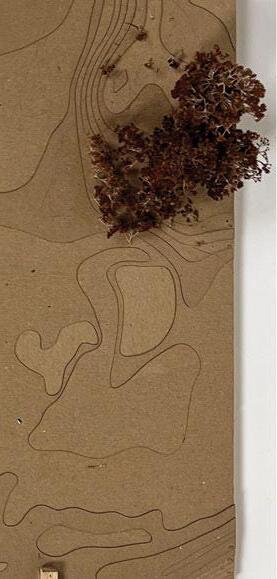
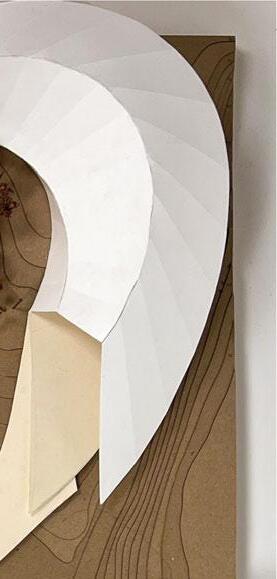
Currently, there is very little recreation on the island despite the beautiful wetlands and the presence of established commercial maritime industry and educational institutions, namely Texas A&M at Galveston. Between Galveston reaching its capacity given it’s current building extents and the potential for growth on Pelican Island, {see ideas} development is all but certain.

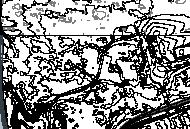

Pelican Island is accessed by ferry, potentially rail in the future, but primarily via Pelican Island Causeway.


The pavilion was strategically sited tangent to Pelican Island Causeway, the only significant roadway to the island, not only as a landmark, but to serve as a first impression that illustrates the values and history of the island.
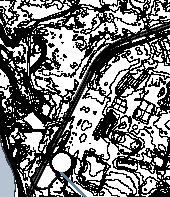
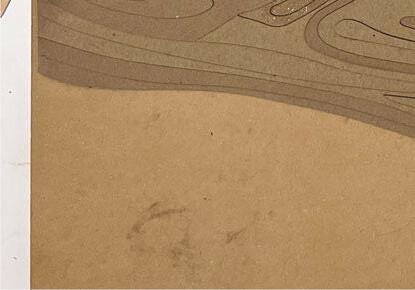
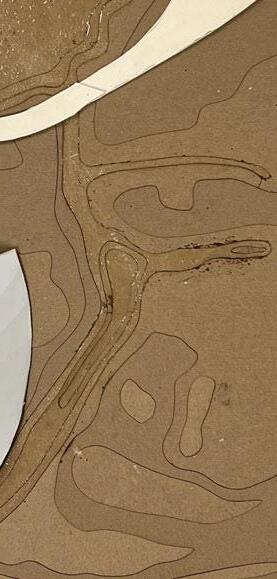
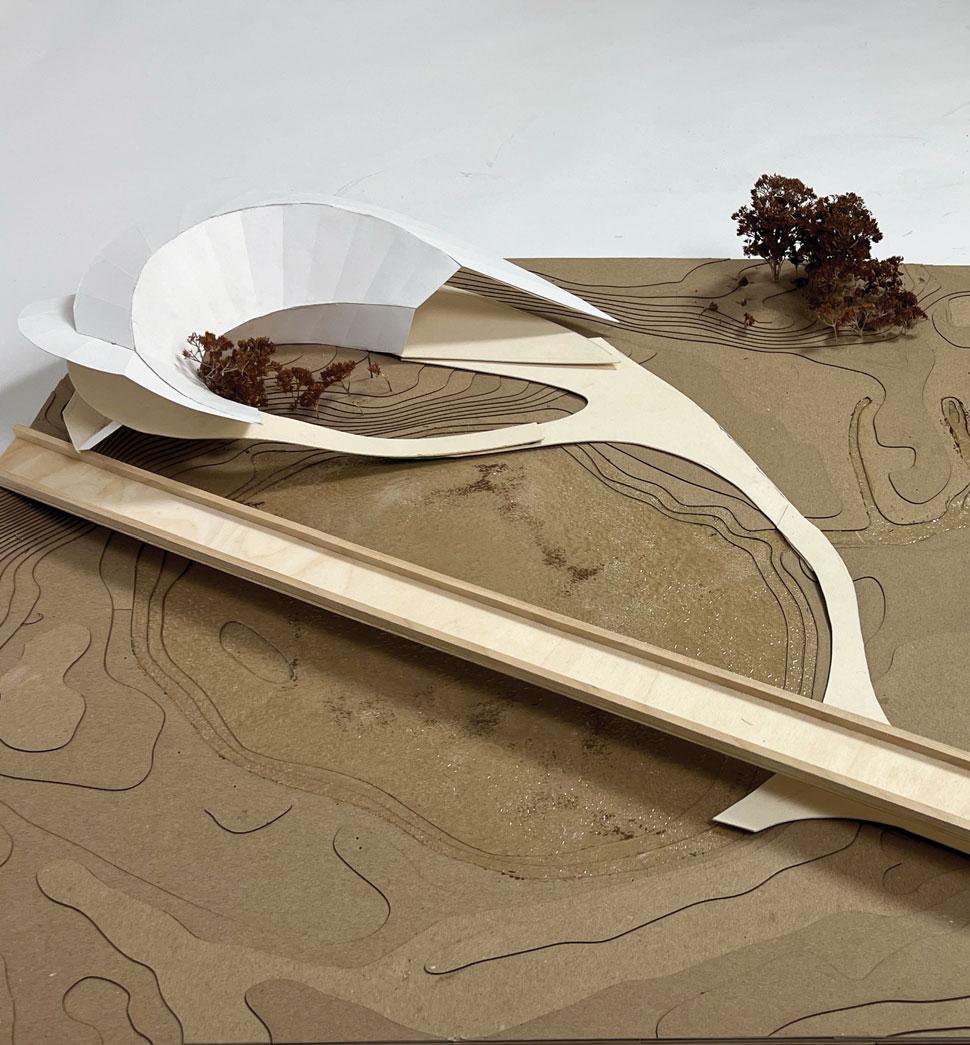
In order to facilitate growth on the island, a flexible, multi-use space is a necessity. Below is an example of how the two floors could be temporarily utilized, with the bottom floor acting as a farmer’s market, and the upper floor as an art gallery.



The biology of and around the island largely inspired the formal geometry of this project. The island is one of the few nesting sites for the most endangered species of Sea Turtle in the world. Their beauty and graceful gliding through the water was the primary influence on the pavilion and instinctively follows that form.
These seemingly simple paper models played a large role in the conceptual stage of the formal development. By scoring and bending paper, many rhythmic facets are created. These splayed configurations capture light that plays across their surface with a graceful and subtle beauty.
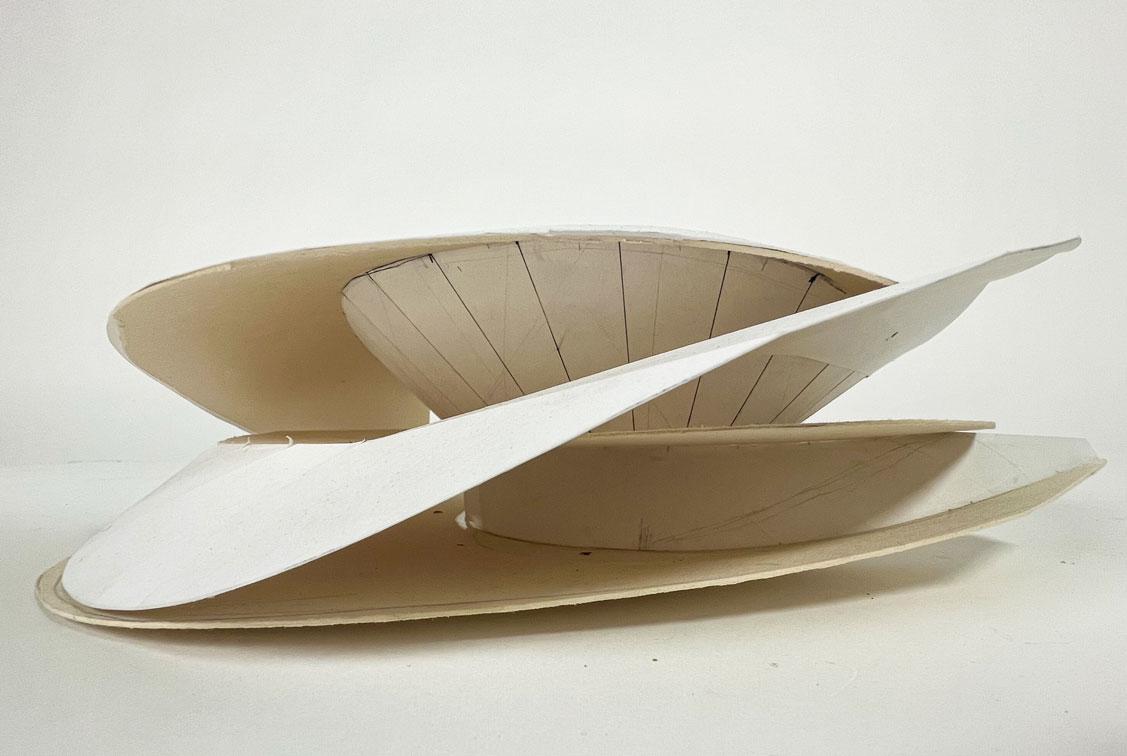
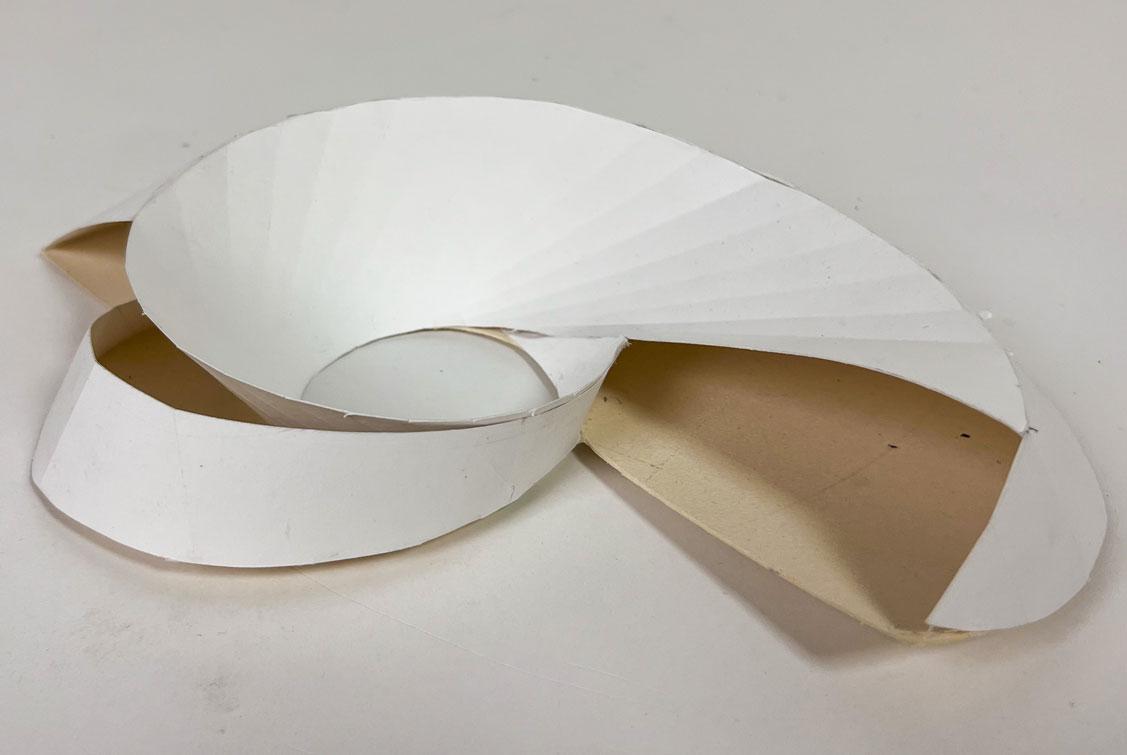
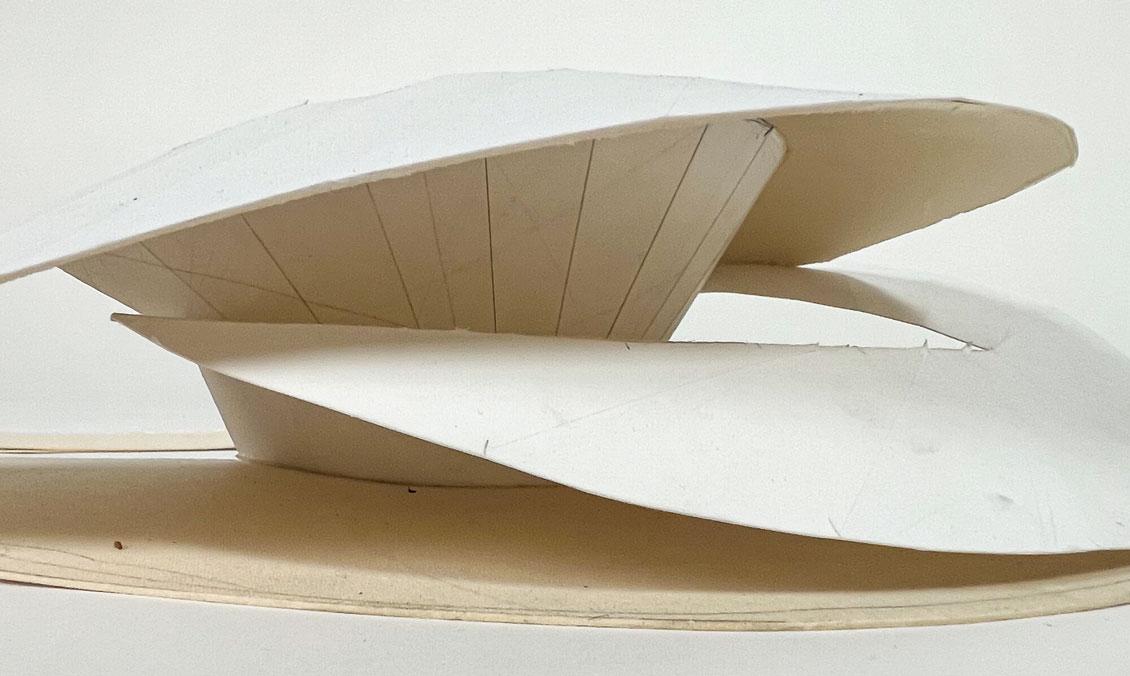
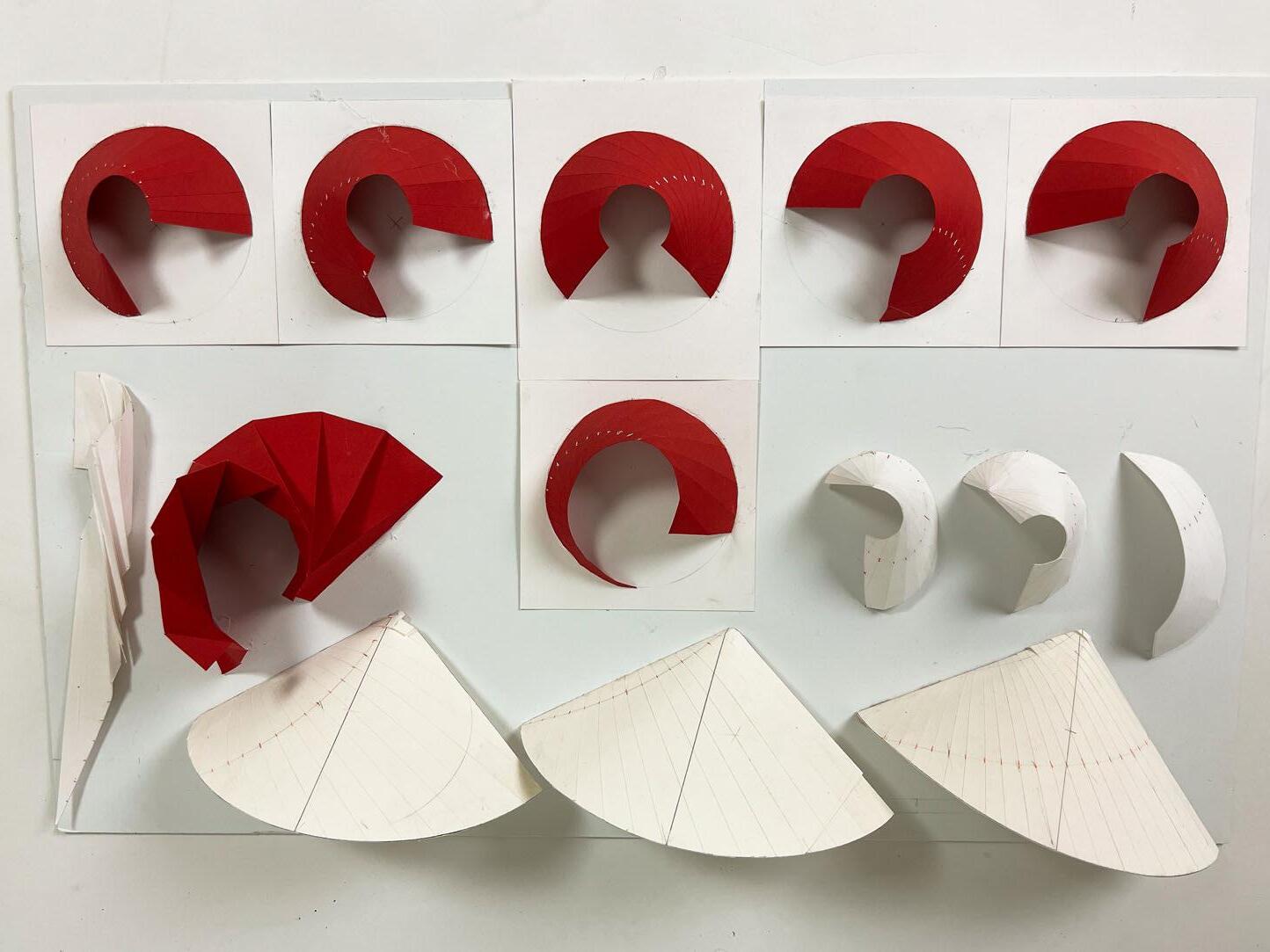
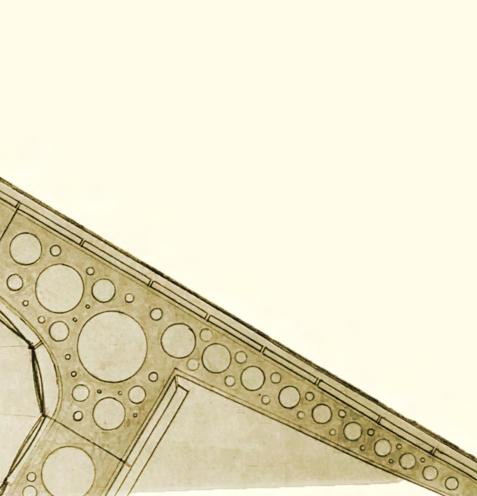
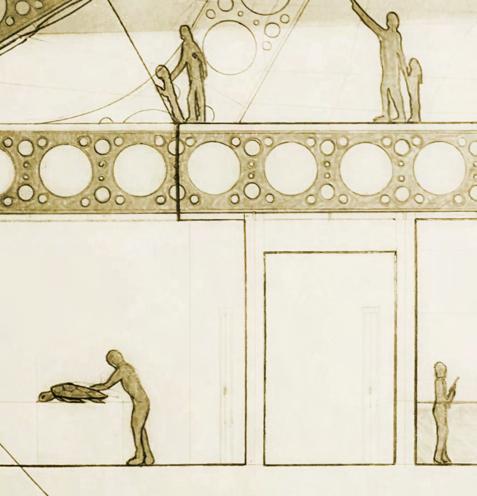
The research conducted by Texas A&M Galveston on marine engineering, biology, and sciences inspired the use of this hi-tech ETFE enclosure system. It withstands high winds, is easy to repair, and can be made out of recycled plastics. Its adaptability to complex forms makes it perfect to link the structural frames.
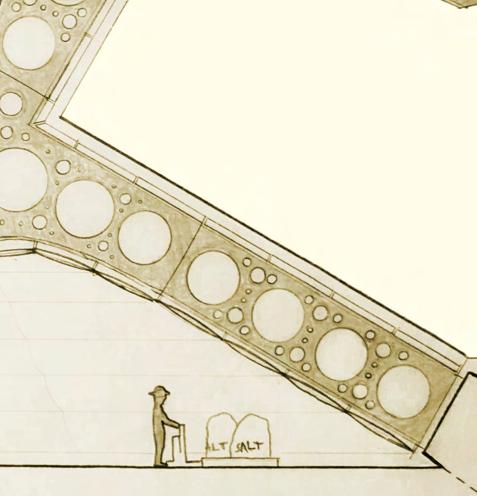
The Pavilion’s structure not only allows for unique geometric form, but its heavy cast iron frame also pays homage to the oil and shipping industry integral to the historical and present context of the area.
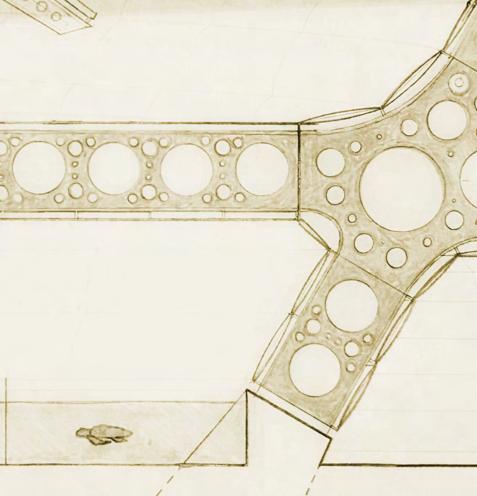
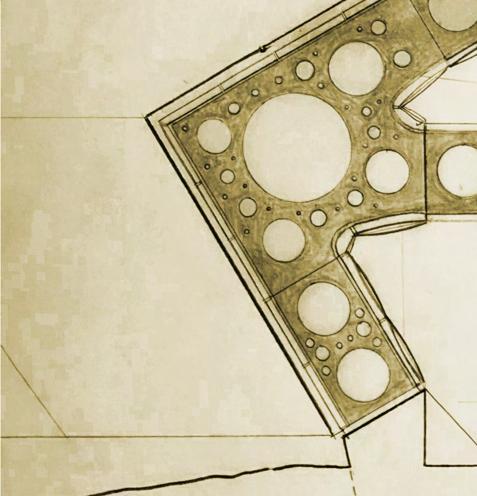
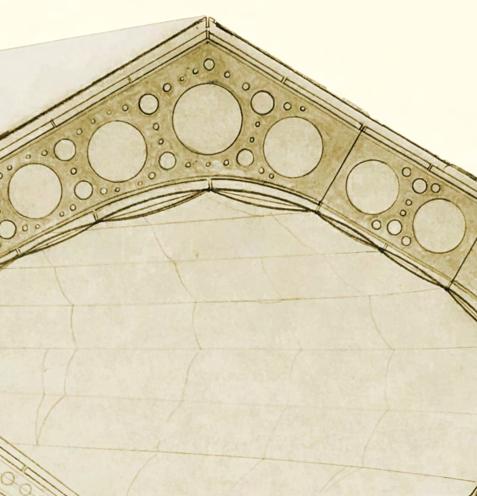
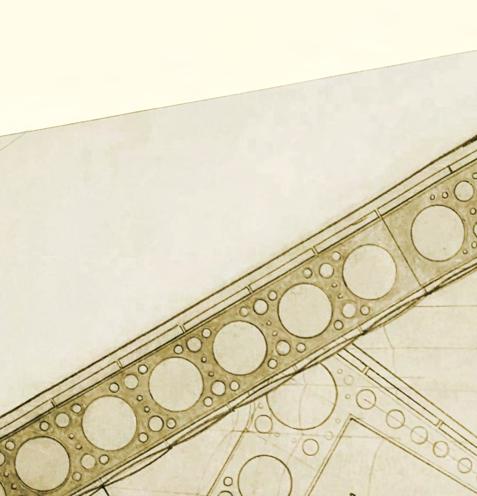
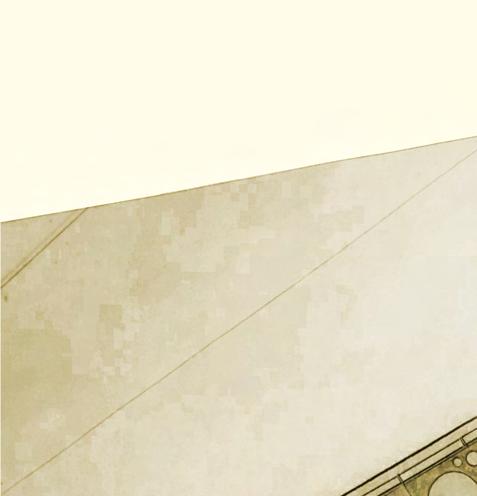
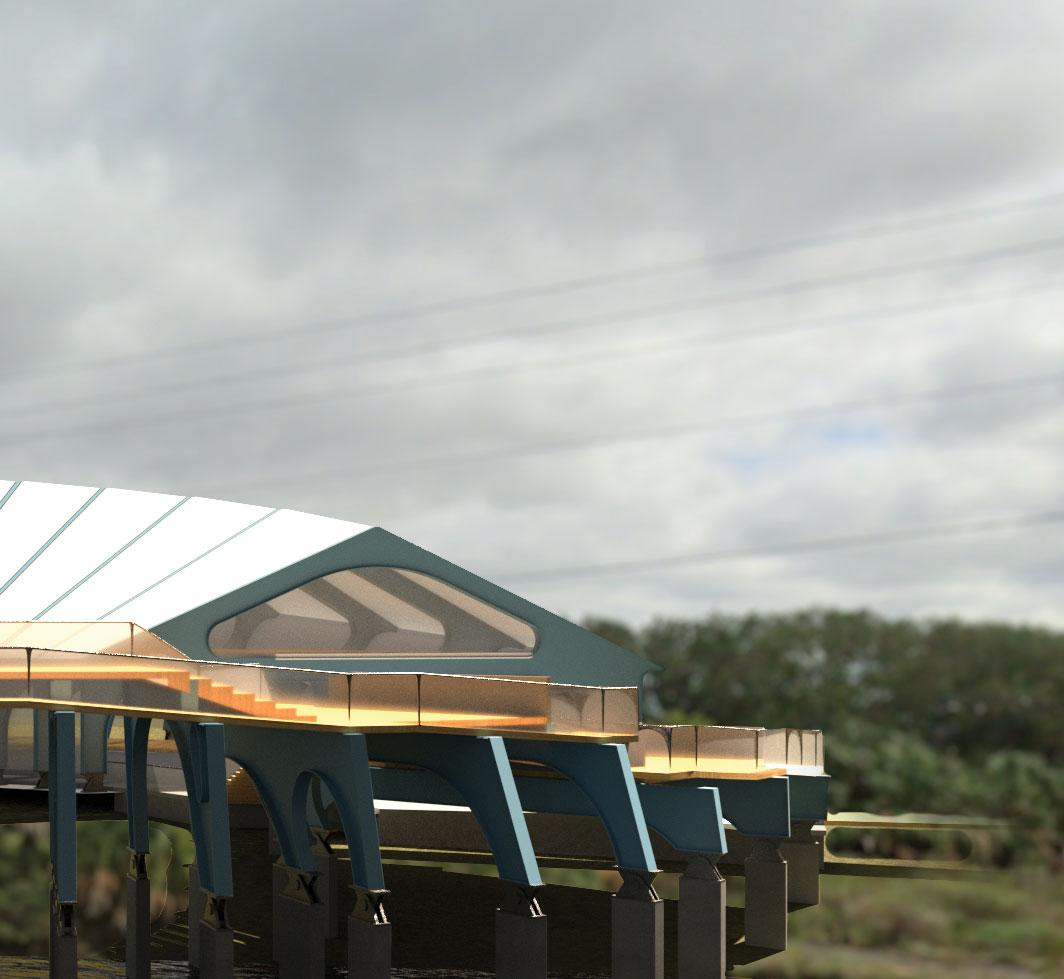


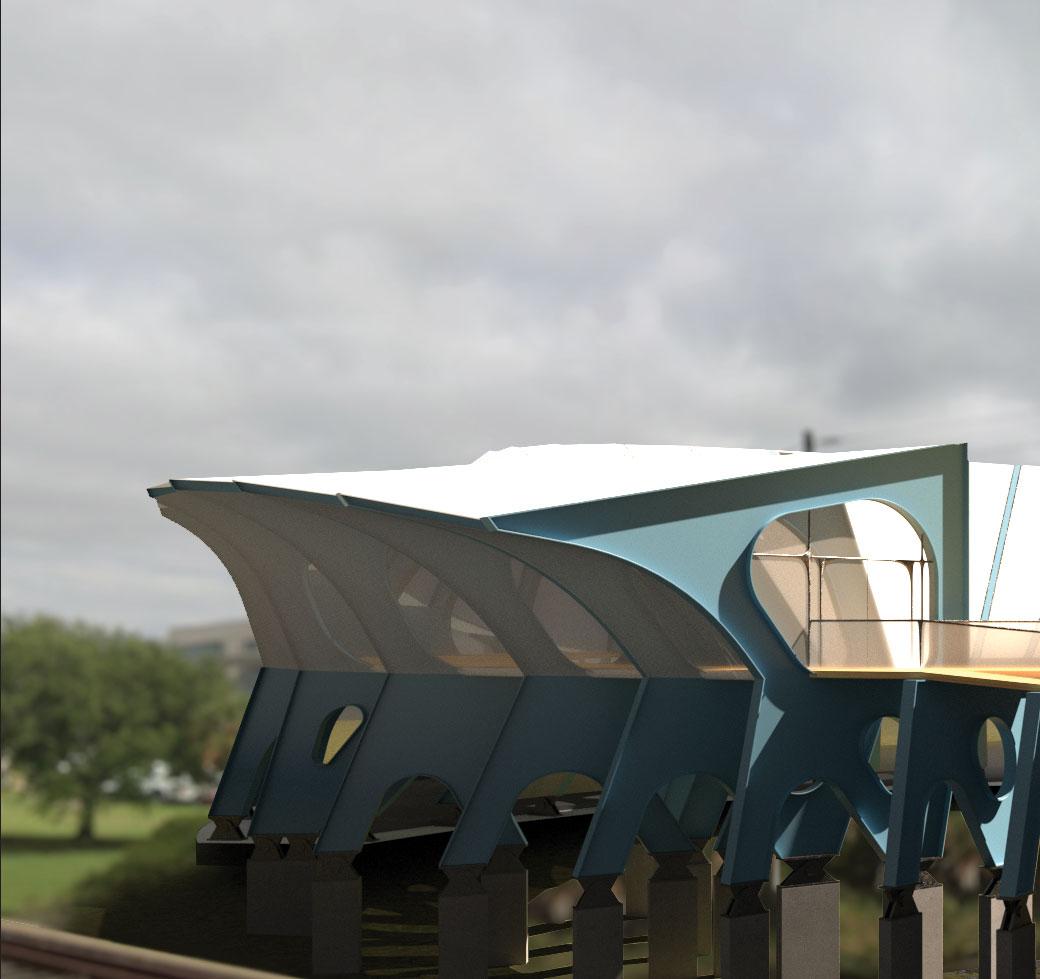


|02 BOYS AND GIRLS


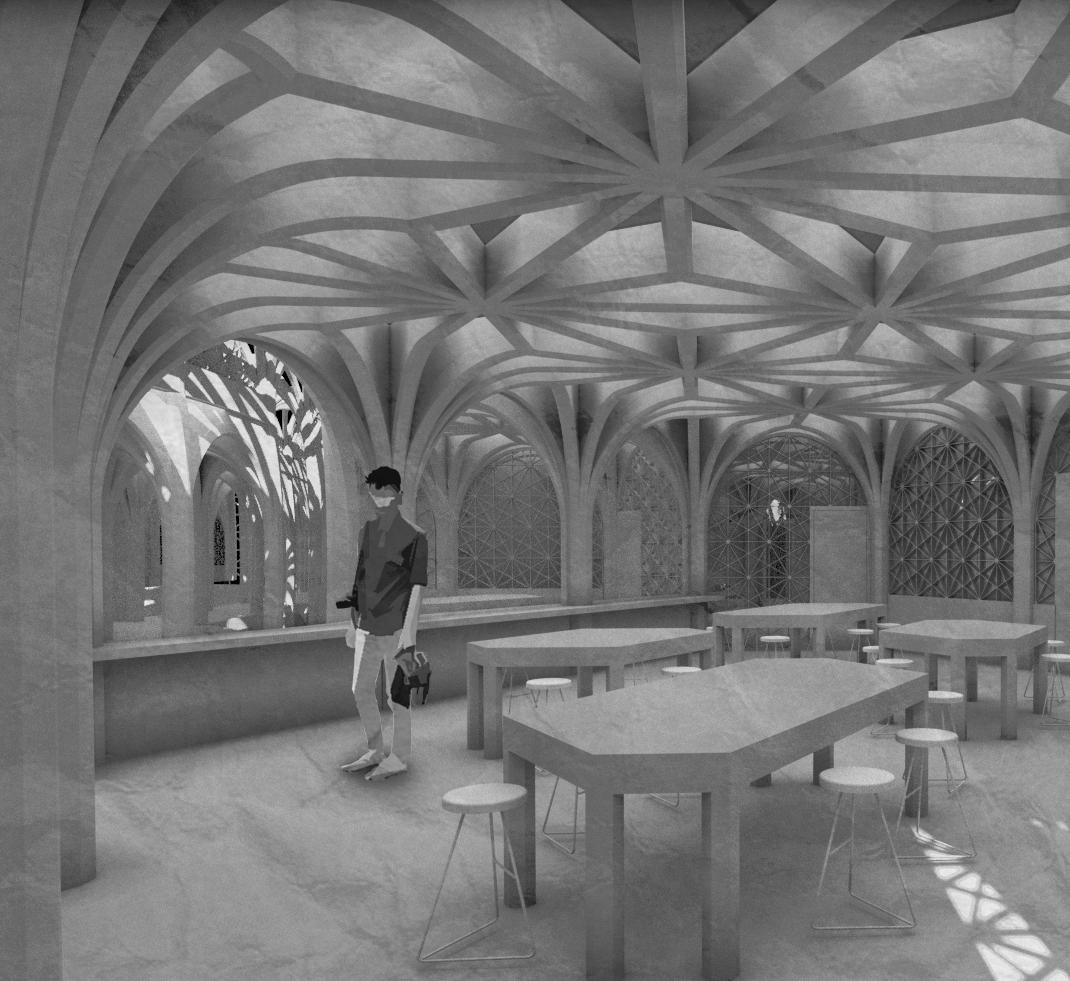 CLUB
CLUB
The Kumiko grid used in traditional Japanese carpentry was selected for this project because of its unique ability to modulate between rectilinear, hexagonal, and triangular modes. It was essential to the formal exploration of this project.

Alma, KS., a small historic city east of K-State is in desperate need of K-12 after school care, and a means of adapting to the ever changing future of American industry.
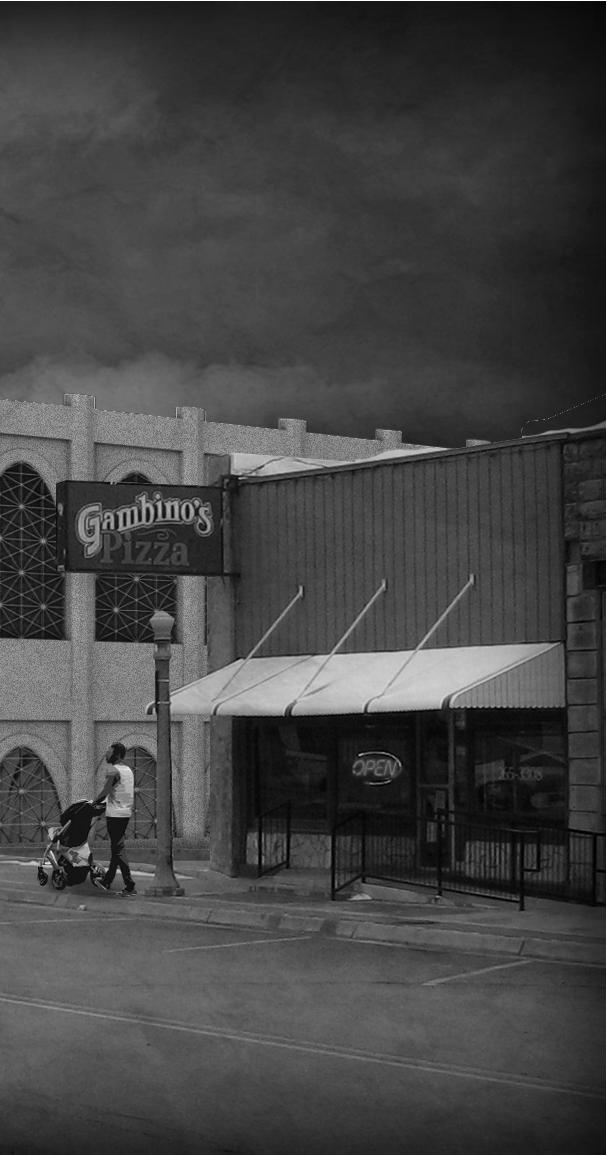
Boys and Girls Clubs are tasked with this giving a sense of community to America’s youth, and deserve special care and attention to extend a helping hand to the next generation.
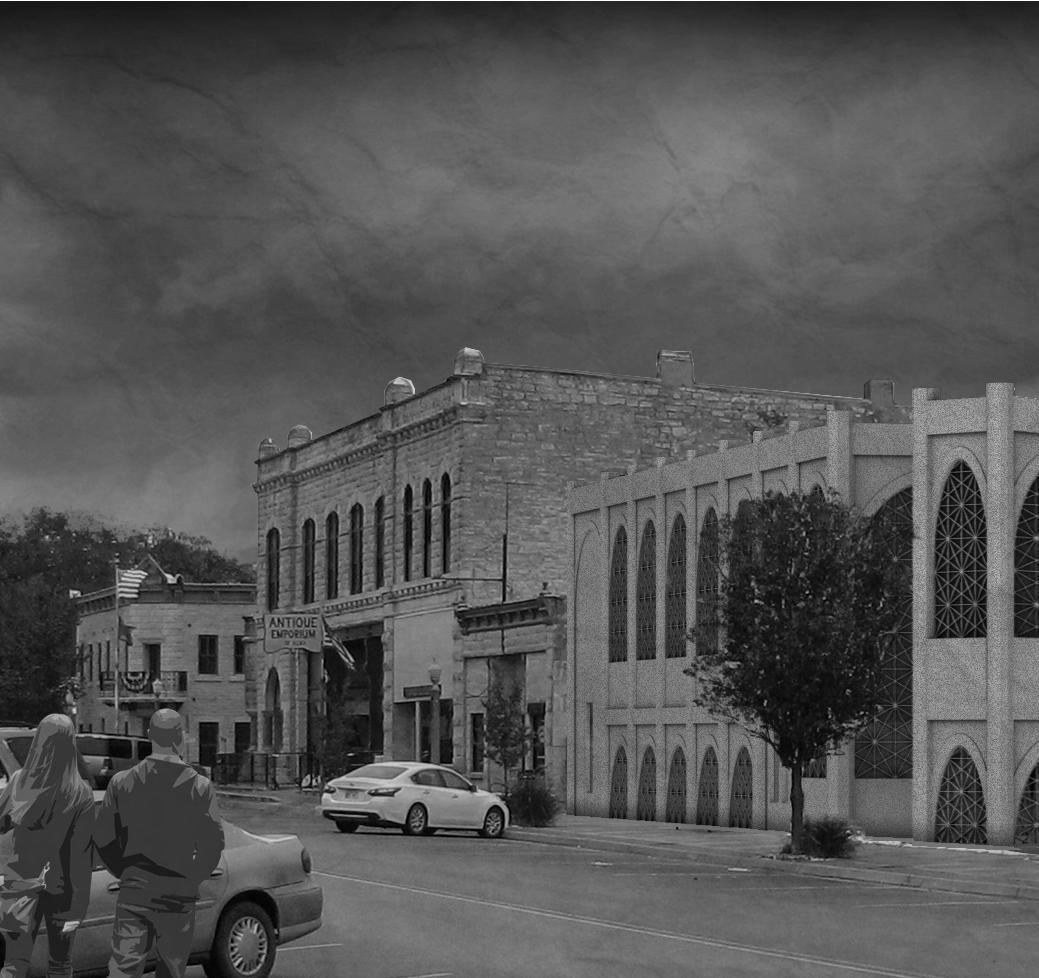
Designing K-12 facilities requires a nuanced approach to program due to several factors including security and many small population user profiles.
However, this presents a unique opportunity to utilize the multi-modal kumiko grid. In this instance, the rectilinear grid was used for more regimented spaces, such as admin, the cafeteria, and the gym, while the tri/hex grid was allowed to play more freely in the youth activity spaces.
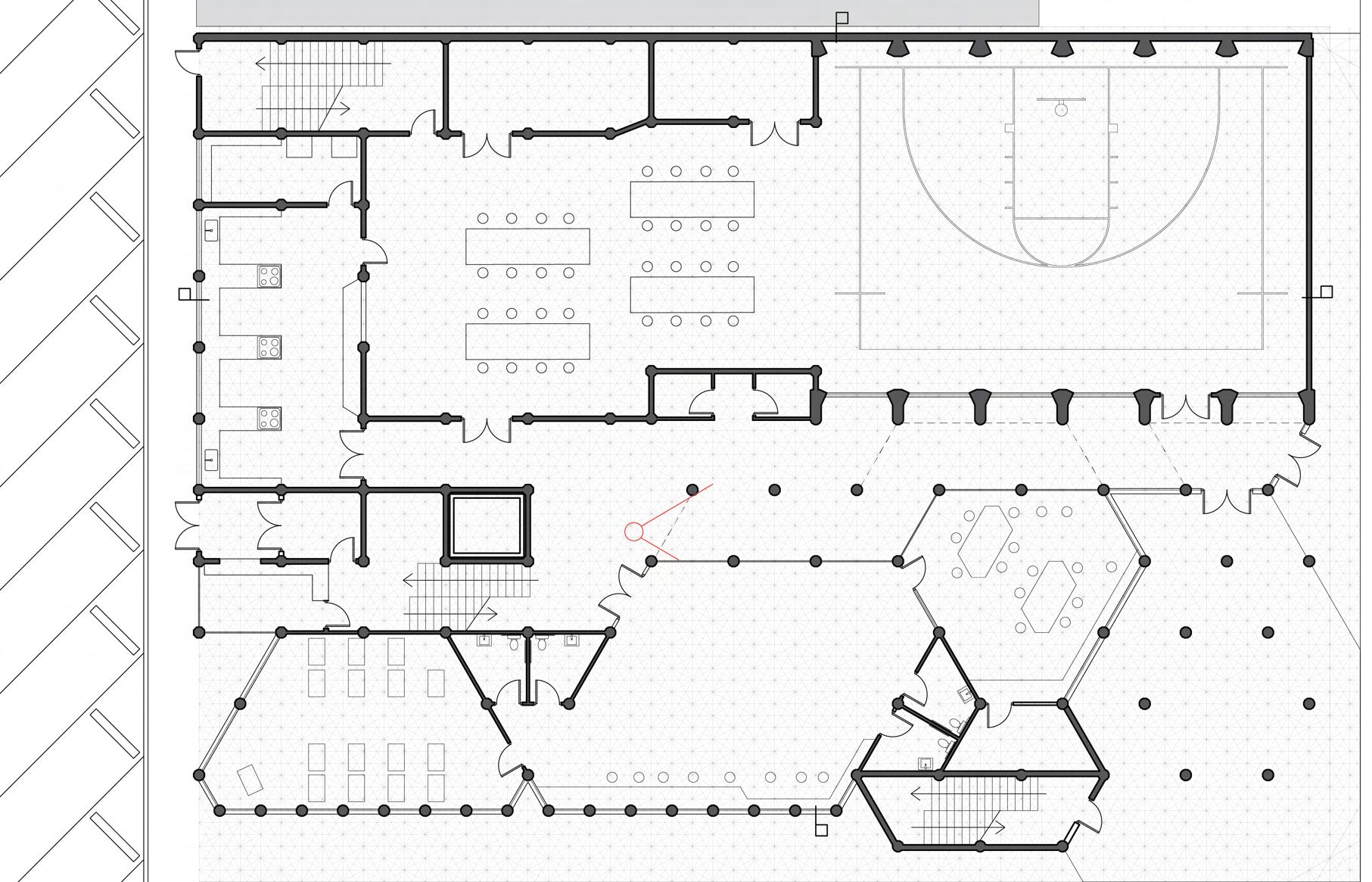
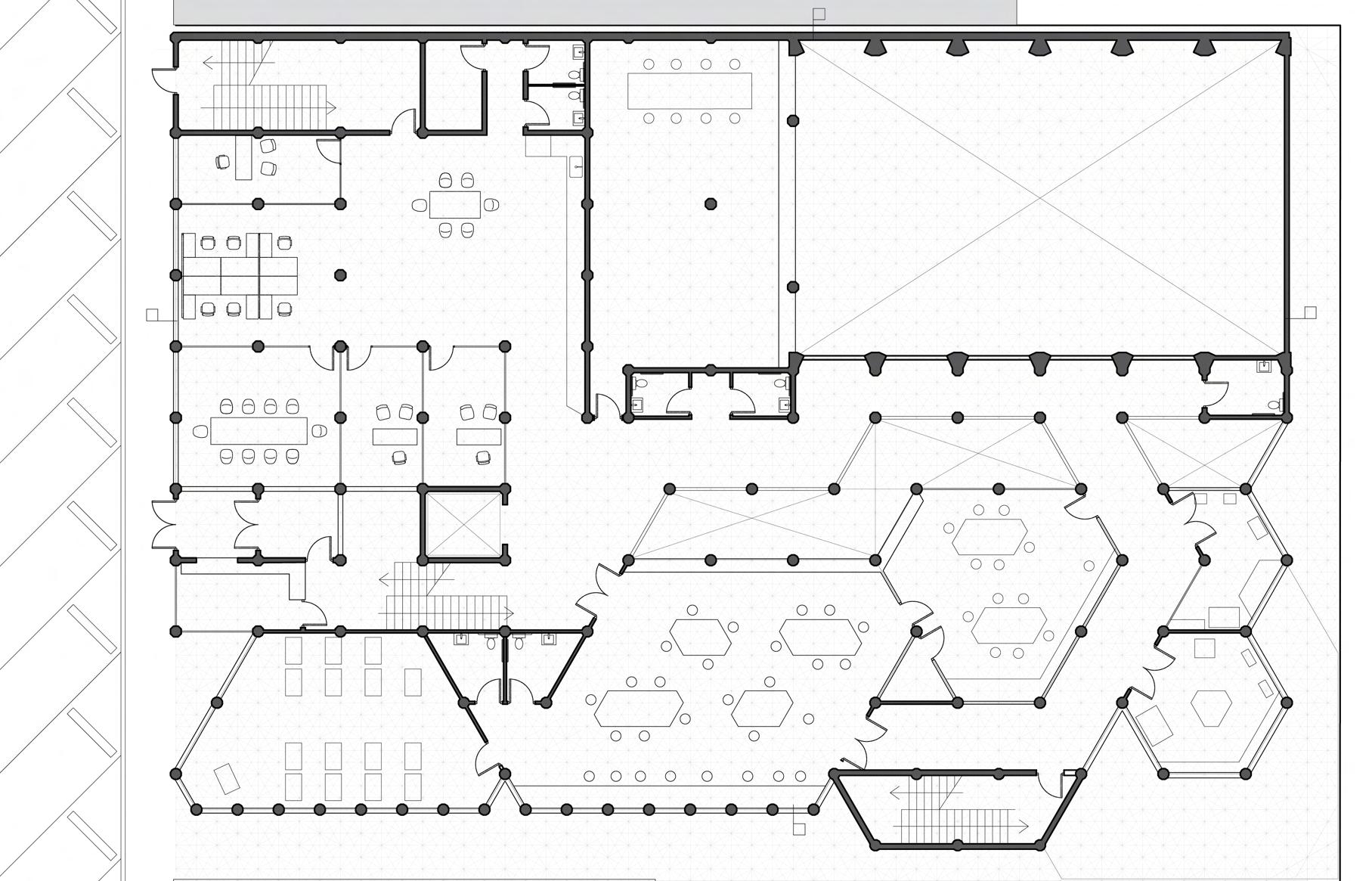
The structure was designed by applying the formal system to the programmatic needs, but by no means is it merely resultant to the architectural expression. Despite the demanding program, the many crossing vaults of the structure manage to weave the spaces together in a solid, surreal space.
In order to adapt the 1-Dimensional lines of the space shaping system diagram, real life materials had to be considered. Reinforced structural concrete presented the most direct and practical means of interpreting the initial concept.
While the program did not call for any additional activities or theming, an opportunity for digital fabrication, electronics experimentation, and drone piloting was identified early in the project. These are all skills that are becoming more applicable in the coming years.


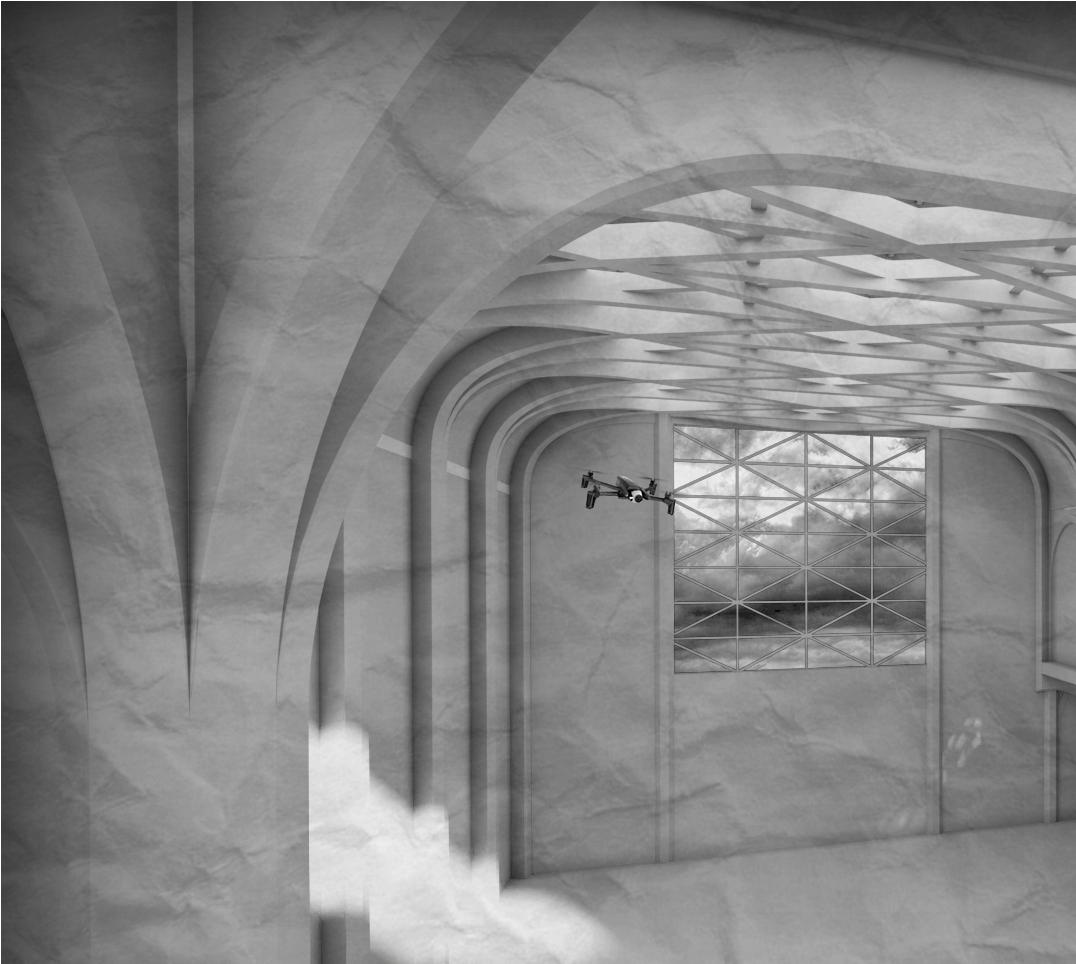
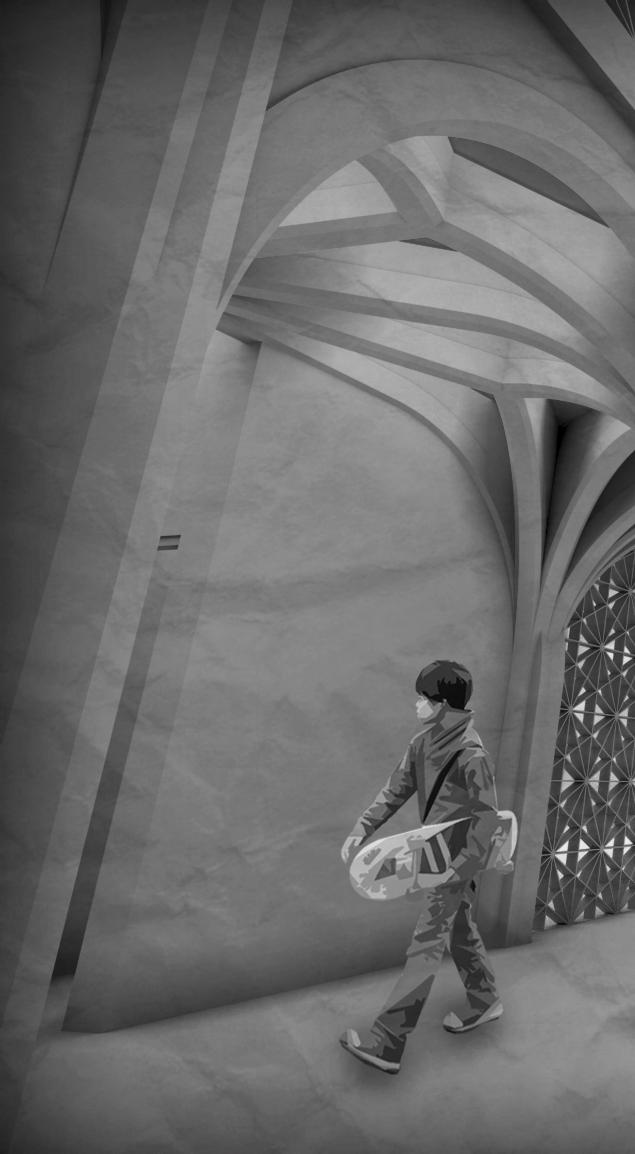
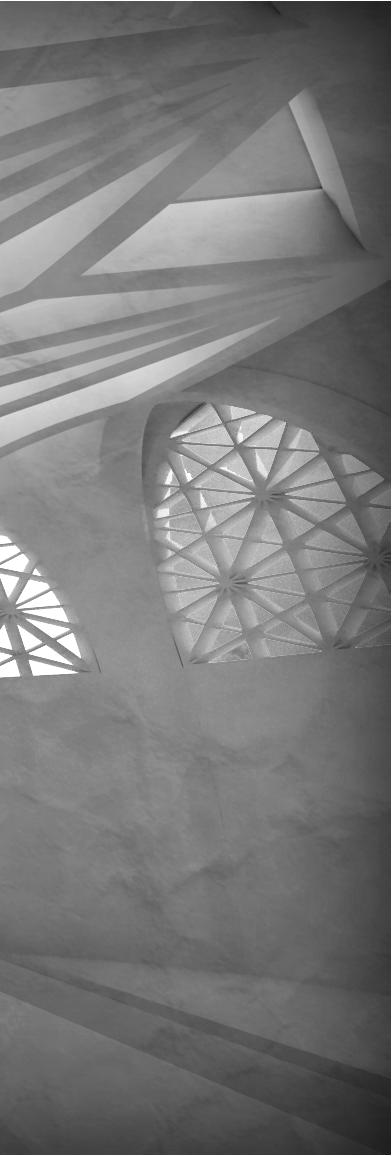
The skylight accomplishes a few goals in one design move. It brings more natural light to the first floor. It gives a sense of depth and dimension to the space and structure. It divides the two modalities of the kumiko grid.
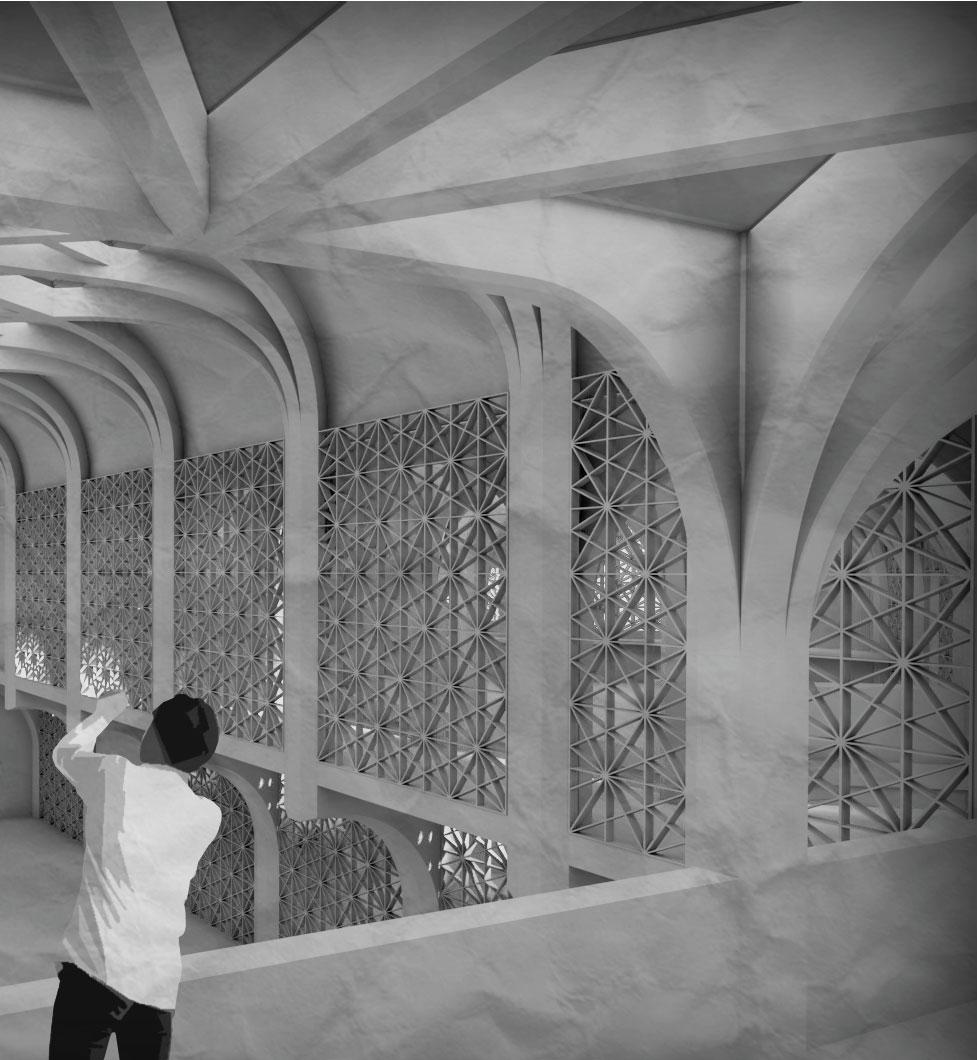
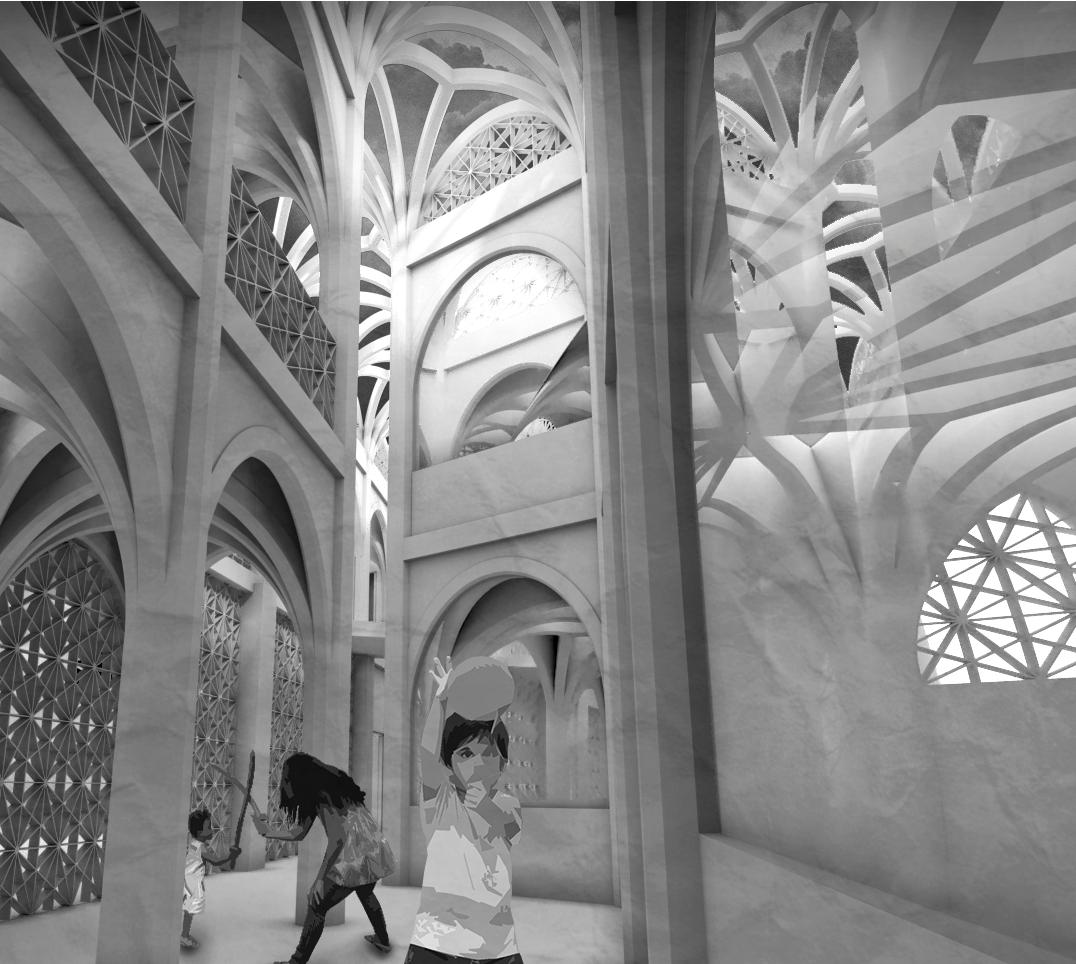
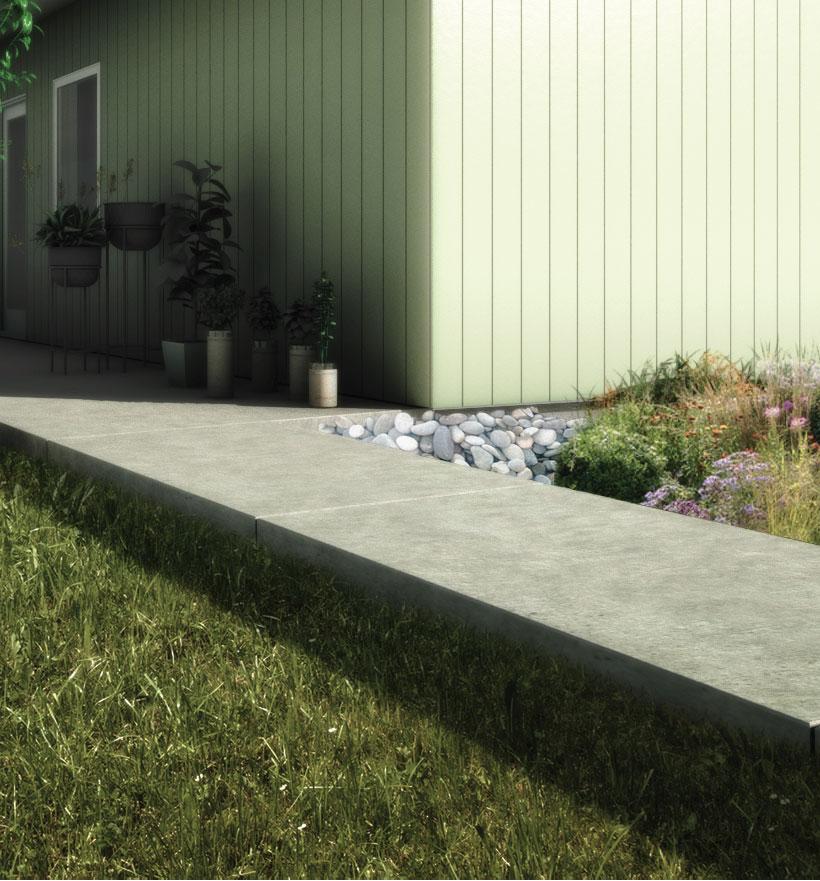
Workforce housing, energy efficiency, and a sense of community are all sorely lacking in American Society. Fortunately, Architecture can provide meaningful solutions.
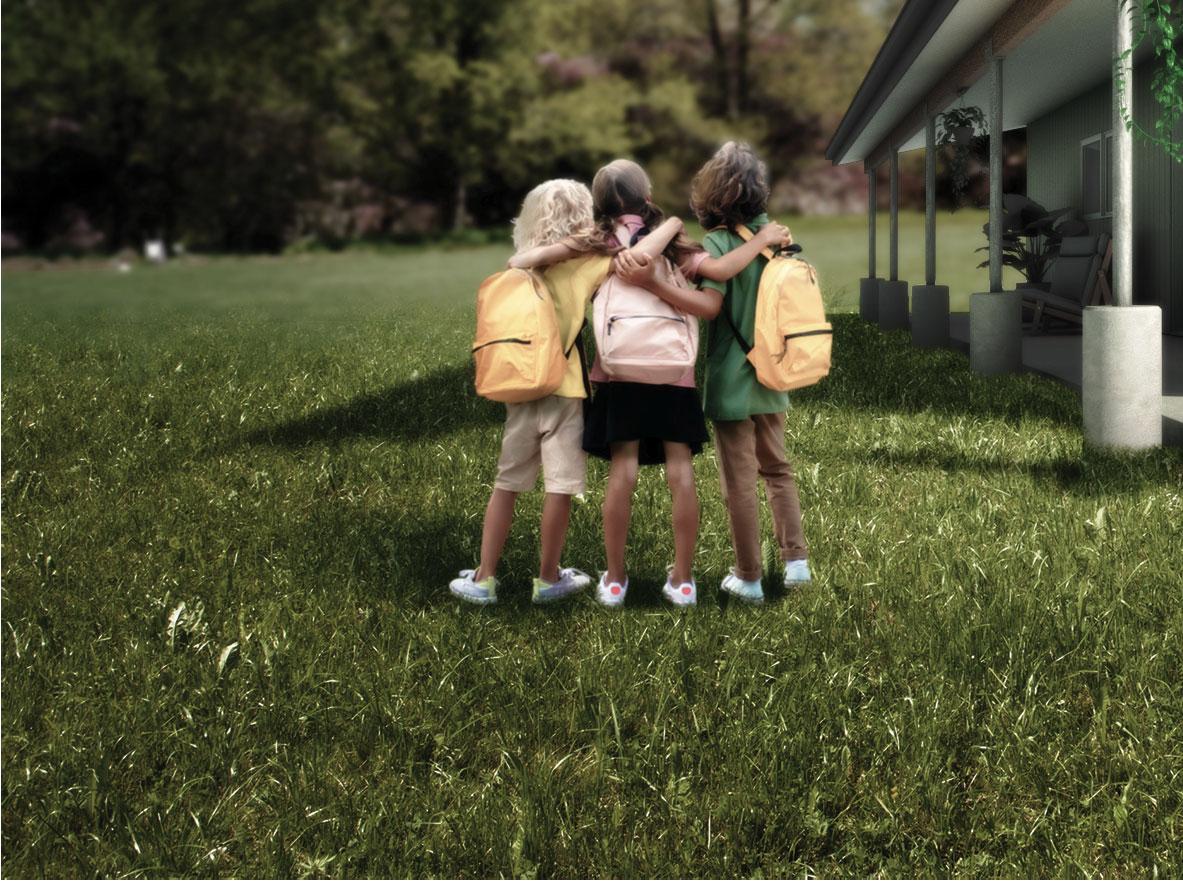

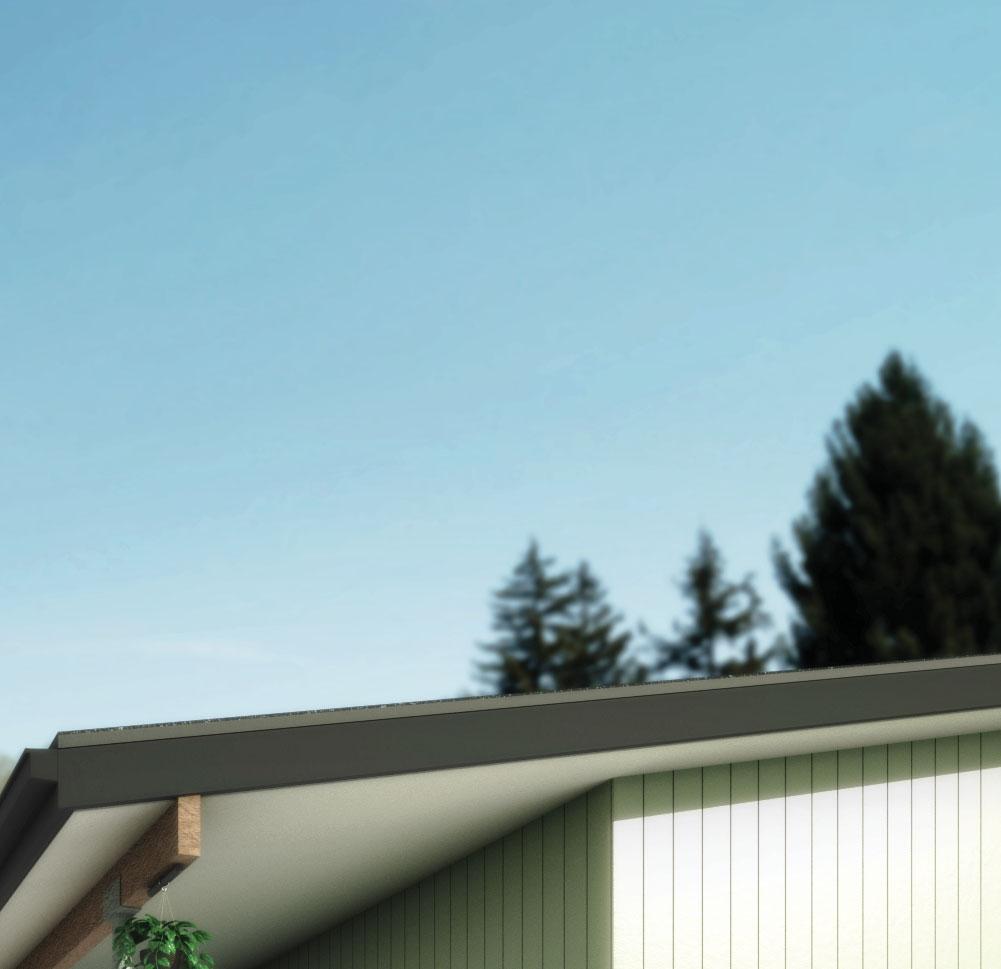
The collaborative Design-Build Studio, Net-Postive Studio, is part of a community network, linking KSU, Manhattan Area Habitat For Humanity, Home Builders Institute, Flint Hills Renewable Energy & Efficiency Cooperative (FHREEC) and more. Many hands came together to be able to design, fabricate and build Home 31. As a student was selected as a panelist at the first collaborative review of the organization’s successes and lessons learned.
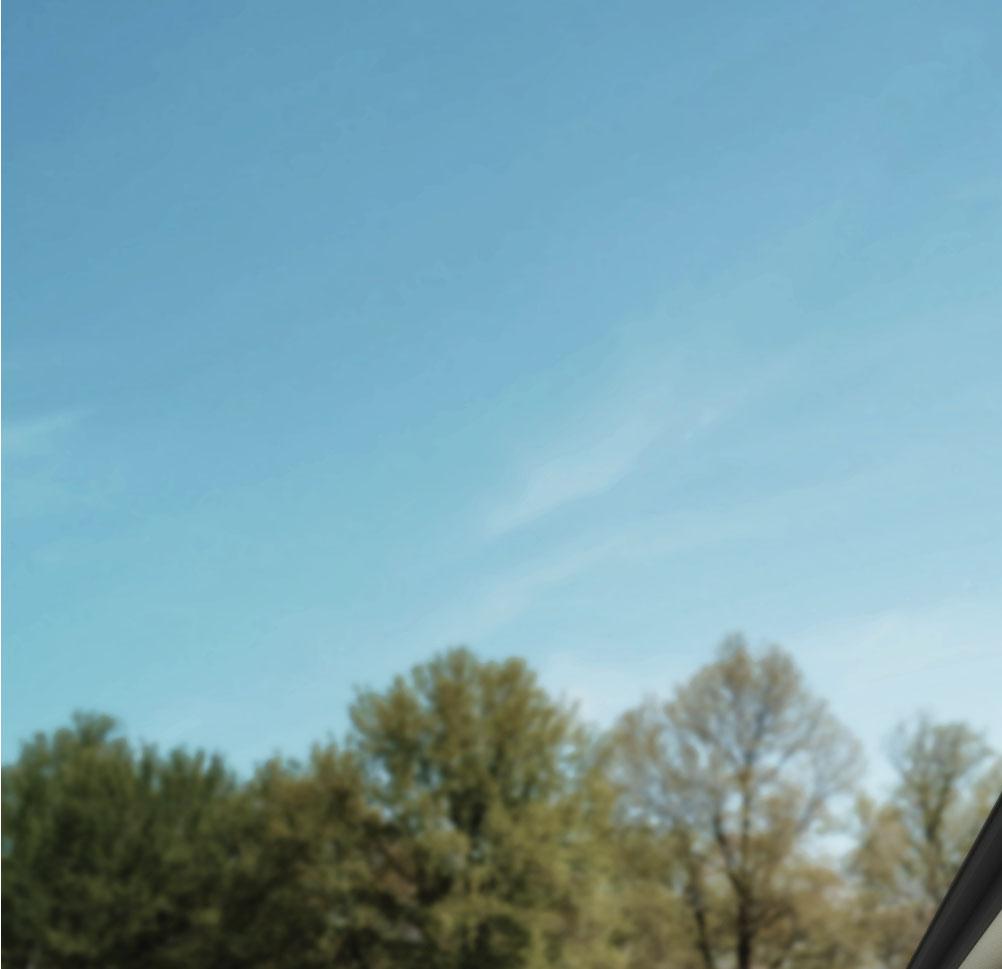
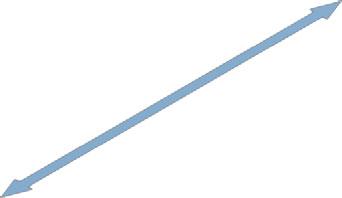
A key aspect in our conceptual approach was providing a clear sense of both connection and division between the spaces within, the outdoor environment, and the neighboring contexts. Placing the public space adjacently to the private spaces not only allowed us to create interior separation, but also allowed for a direct connection into the mirrored site; planned to be fabricated and built in the coming time.
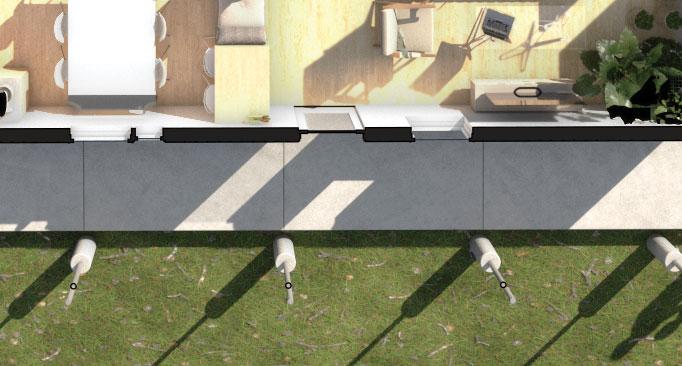
Sharing space and beauty for a future more connected
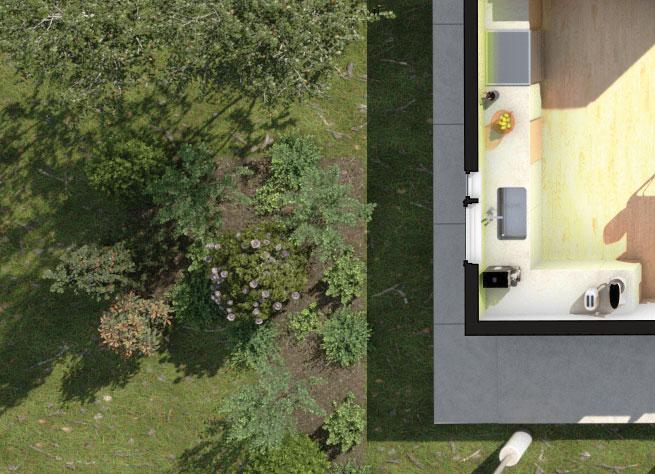
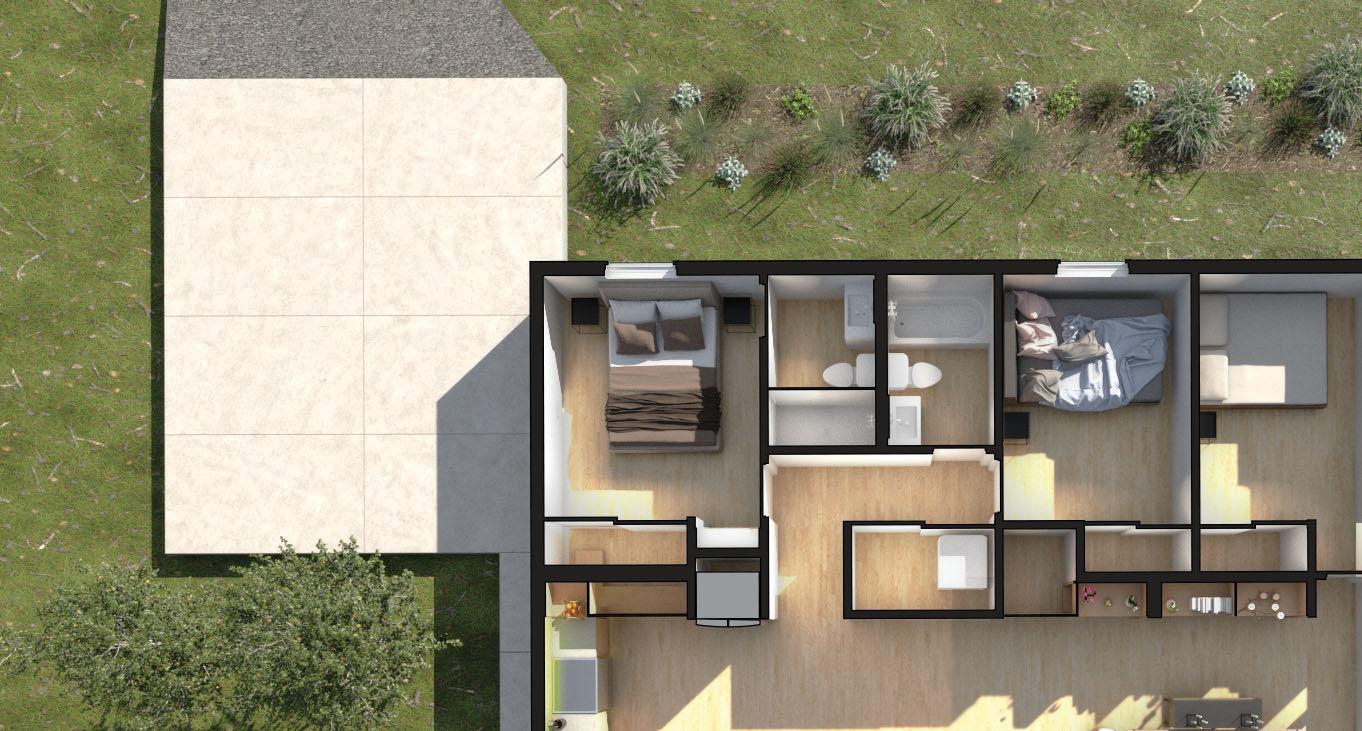
Bioswale- retaining and restoring




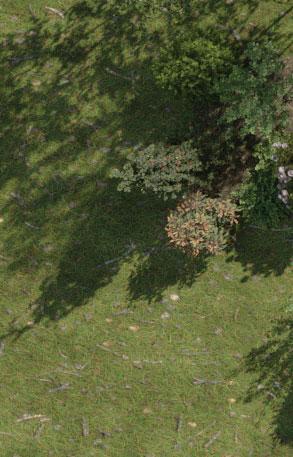
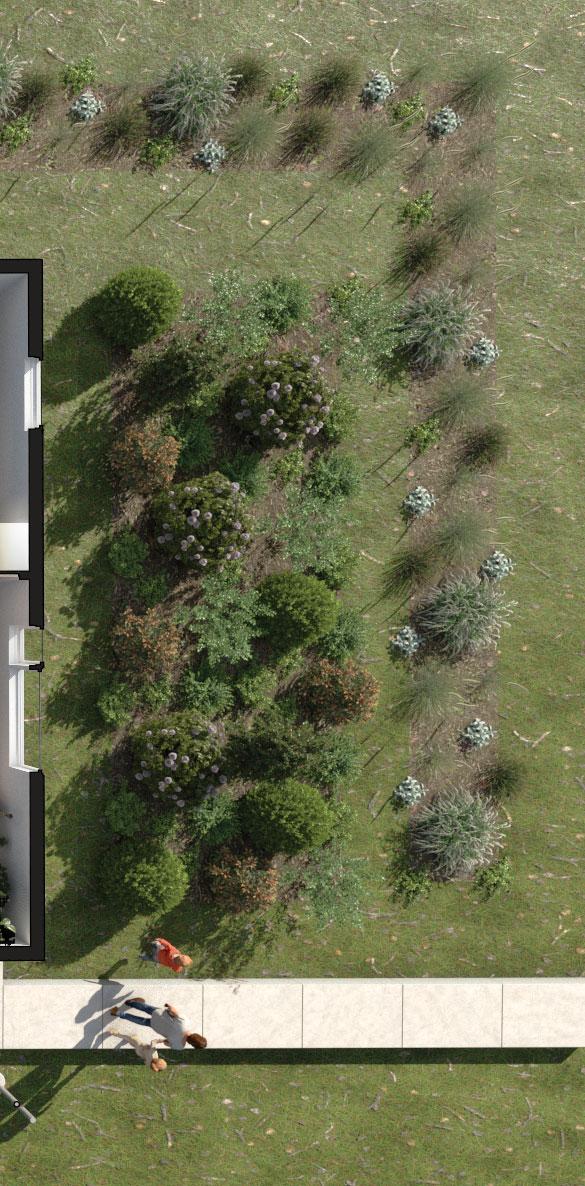
Adapting to a reclamation to outdoor life
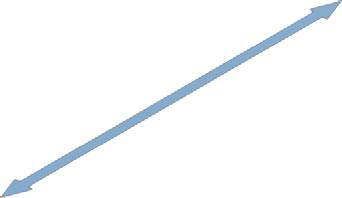
The Panel fabrication took place over 8 weeks concluding the submittal of our Construction Documents. This process required quick learning and a rigorous pace to stay on track, but as a studio we gained new insight into the construction process and creating useful shop drawings.
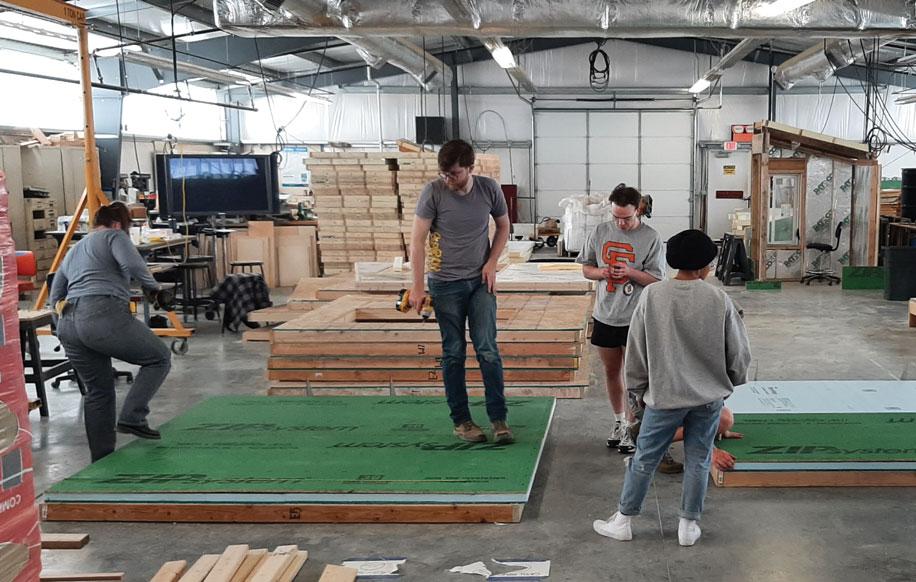
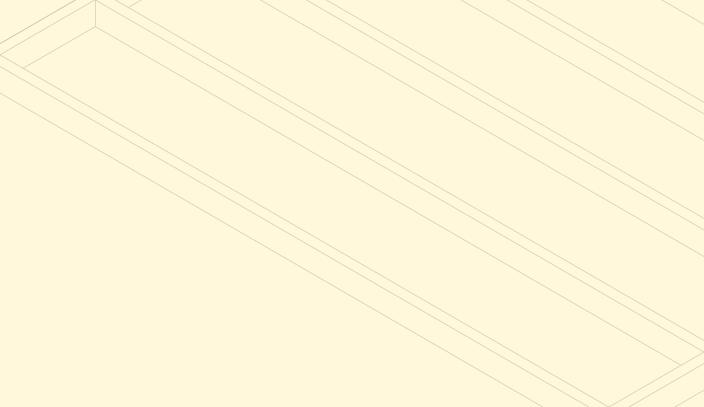
The core structure of the house consists of one beam and four columns. All other load bearing members are housed in the pre-fab SIPs.
RAY-CORE PANEL
OSB SHEATHING
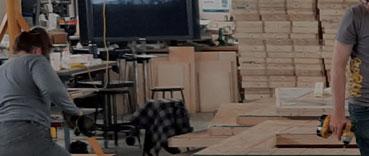
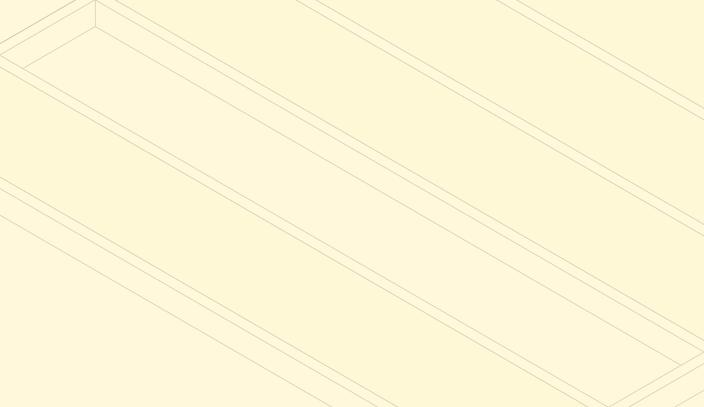
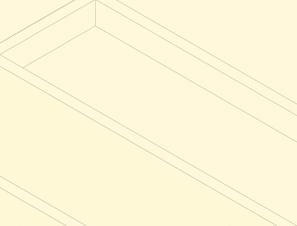
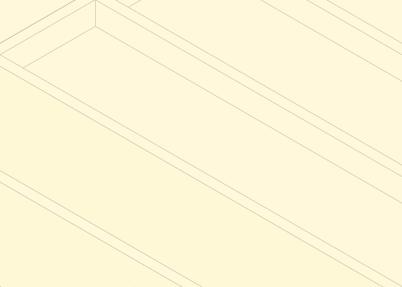
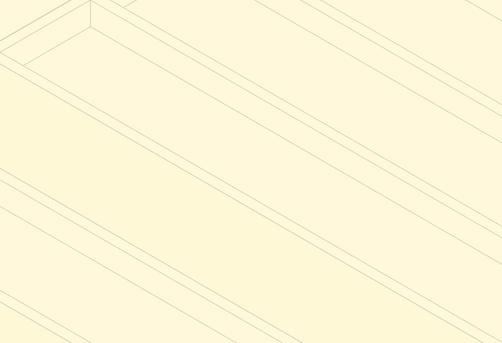
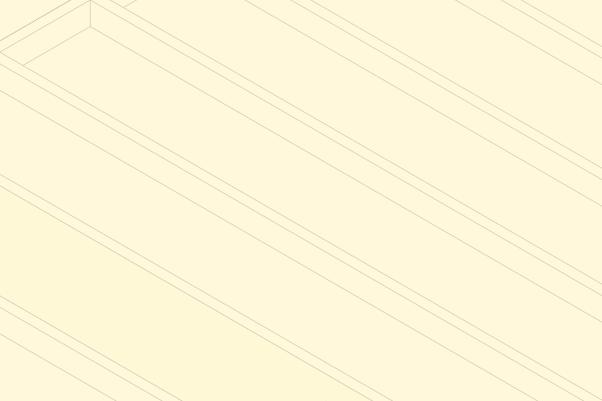
ZIP BOARD RIGID INSUL.
Using pre-fabricated structural insulated panels (SIPs) provided several advantages over traditional stick framing. Being able to work in an enclosed shop aided in the speed and quality of production. The assembly tolerances required to prevent air infiltration would not have been possible to achieve in traditional stick framing, which would negate the extra layer of 2” rigid foam insulation.
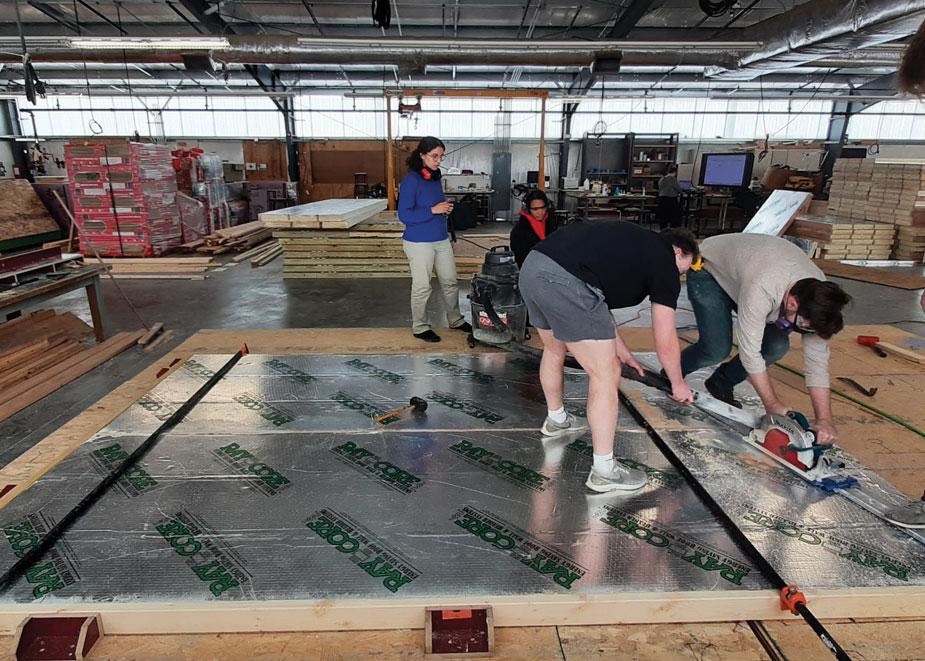
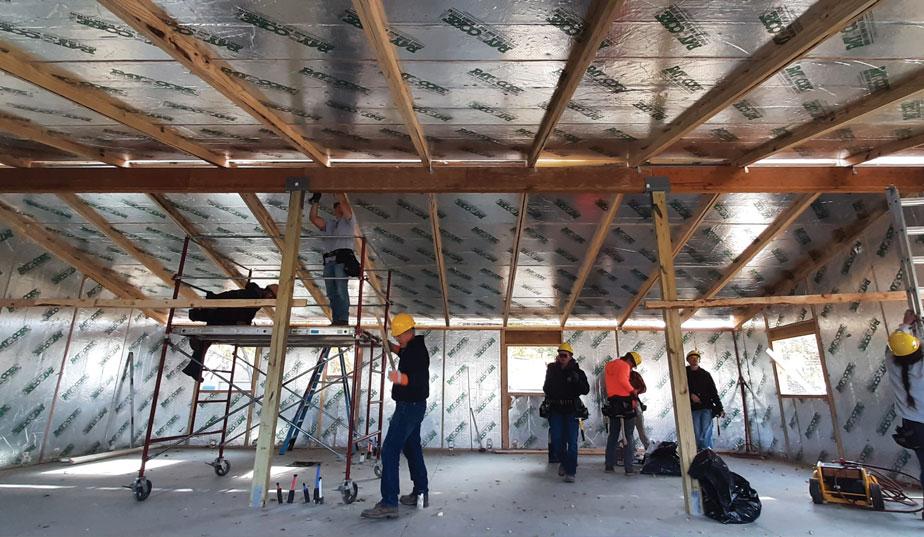
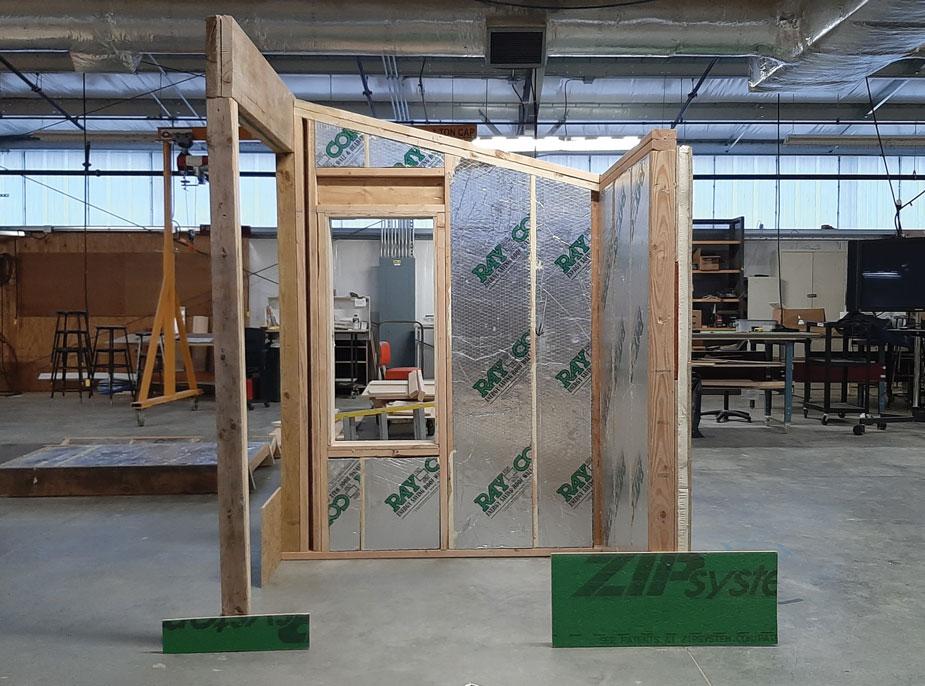
In order to keep costs down, every square foot had to be considered when designing the interior. The public and private spaces are split by a core wall containing casework, the HVAC system, and much needed storage. This allowed for the public spaces to feel larger and more connected while still retaining functionality and a feeling of coziness.

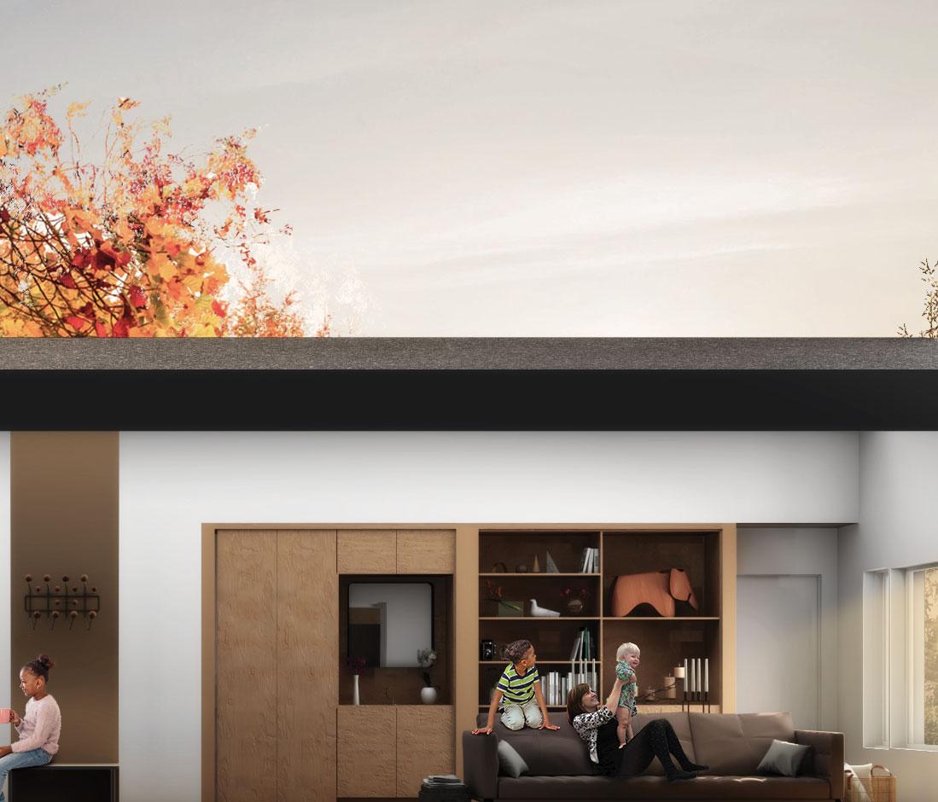
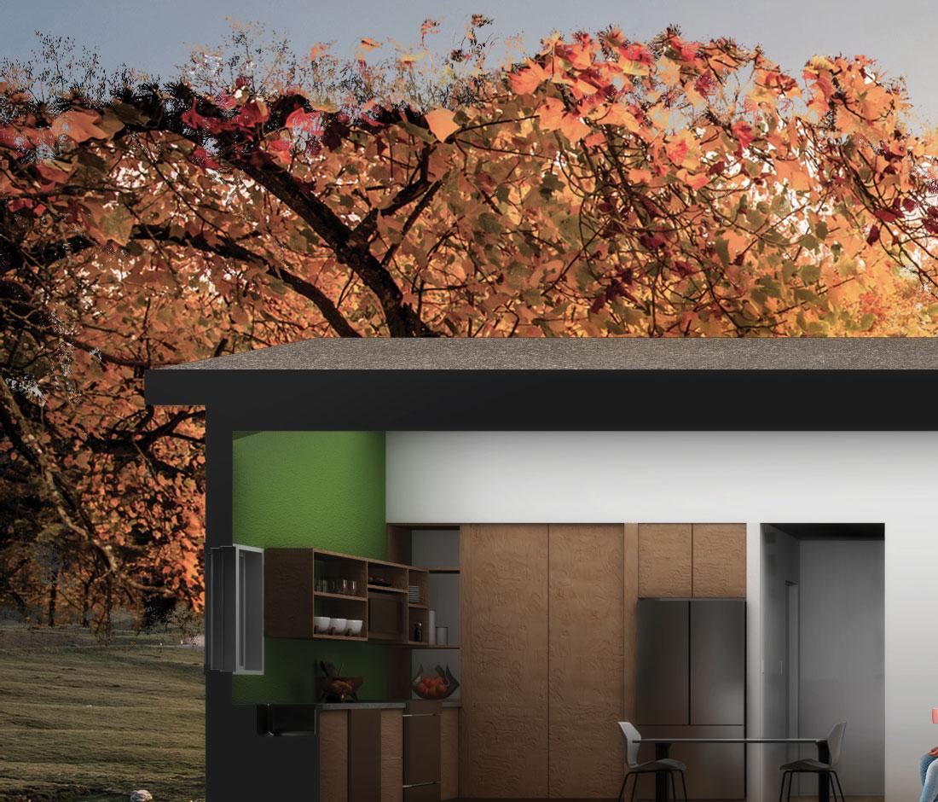

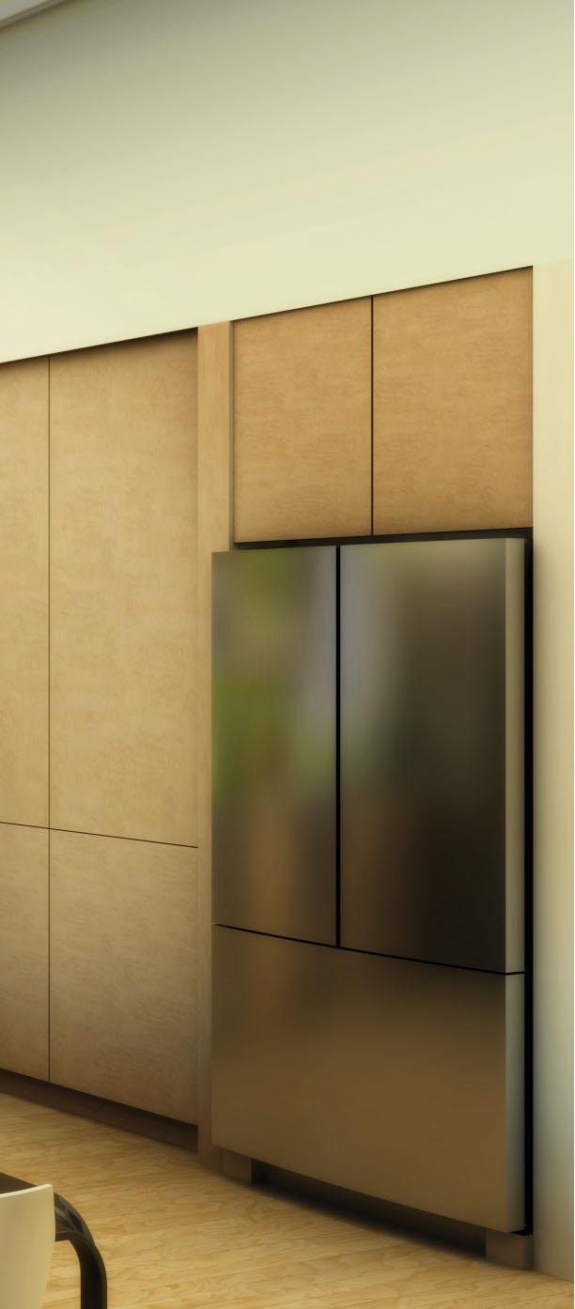
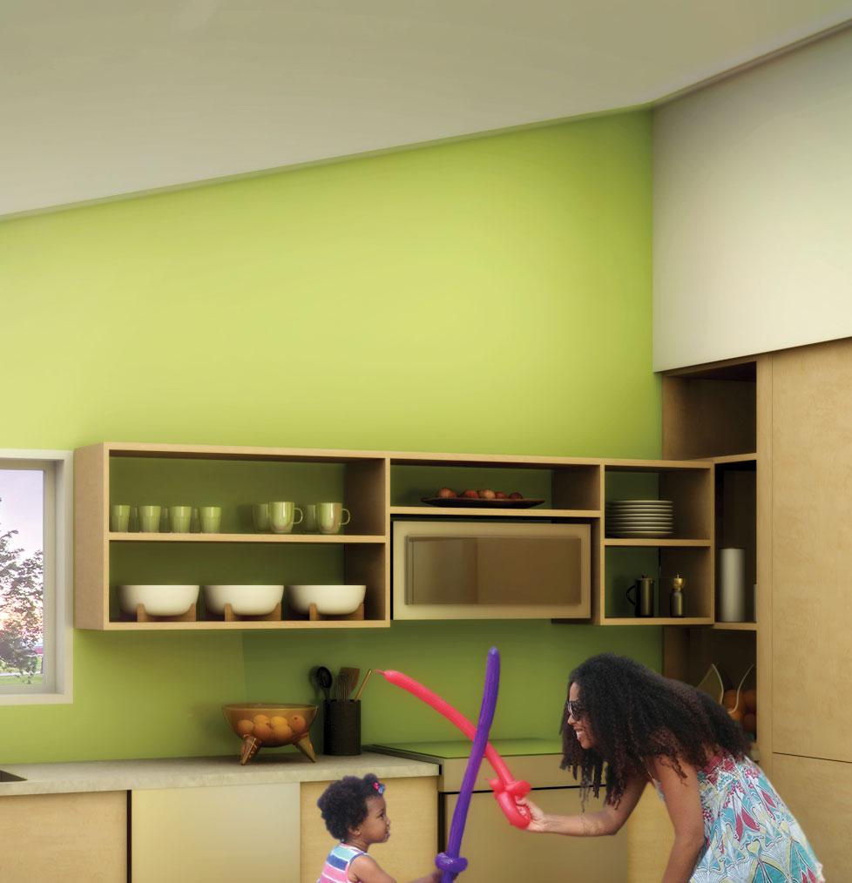
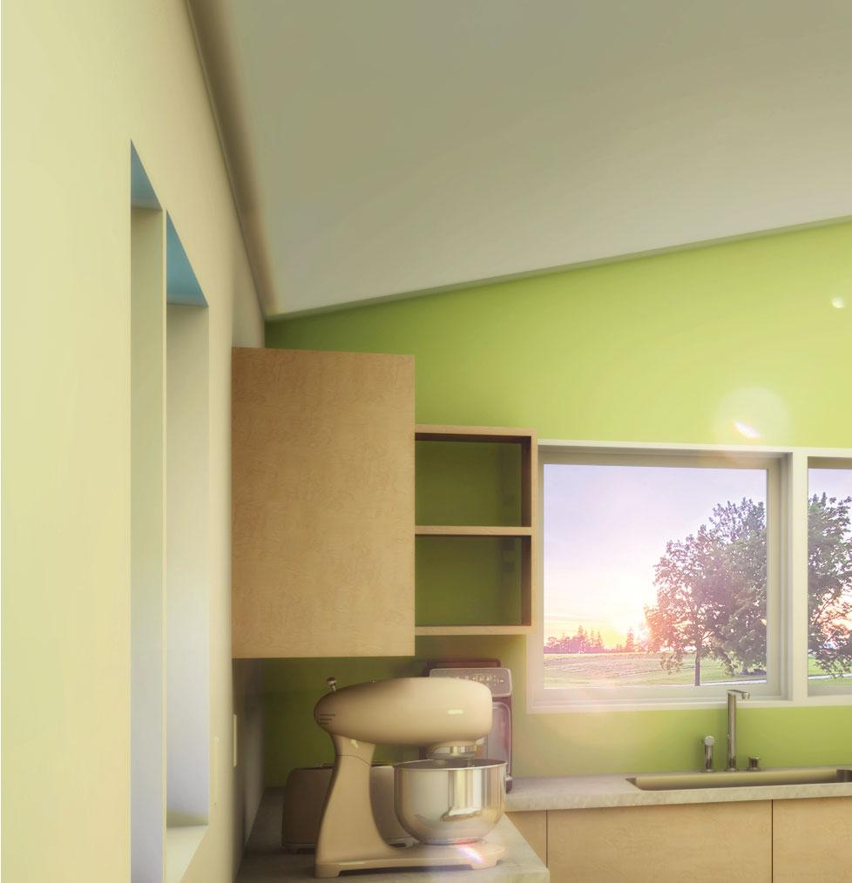


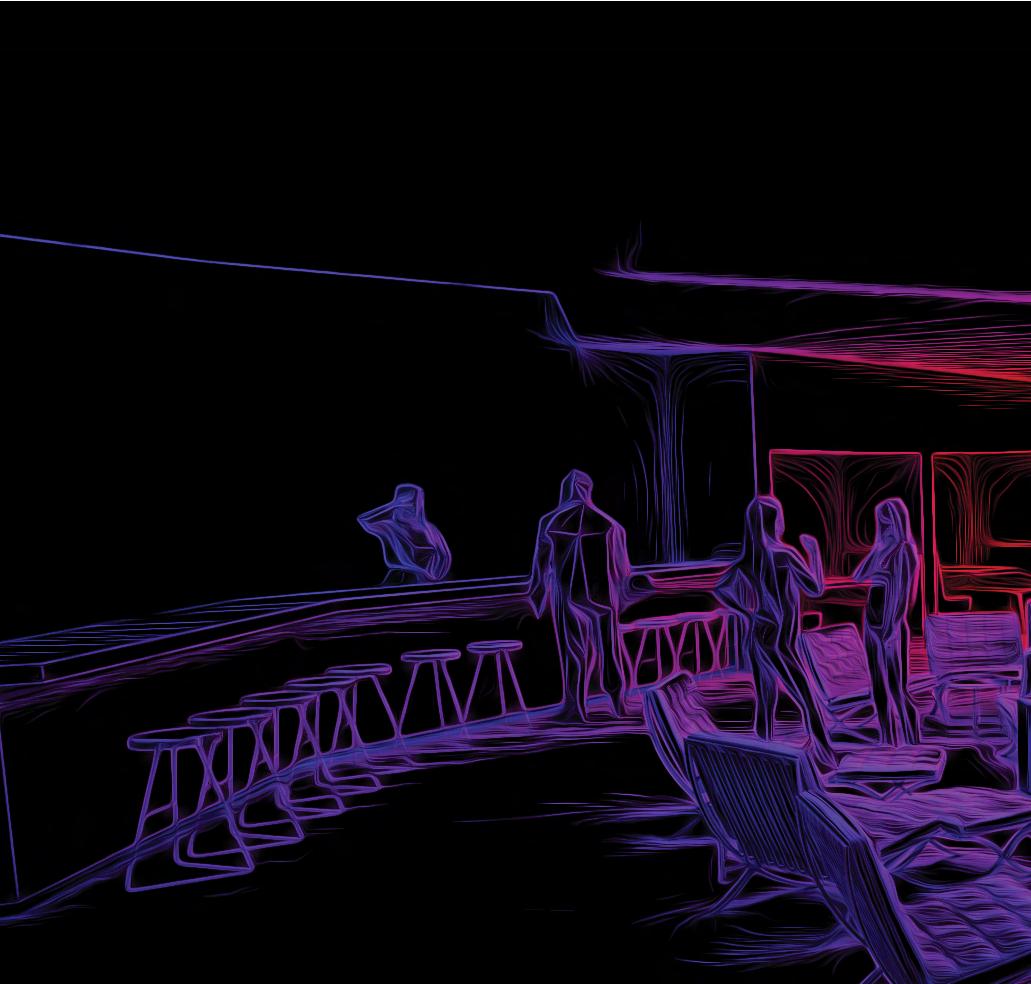
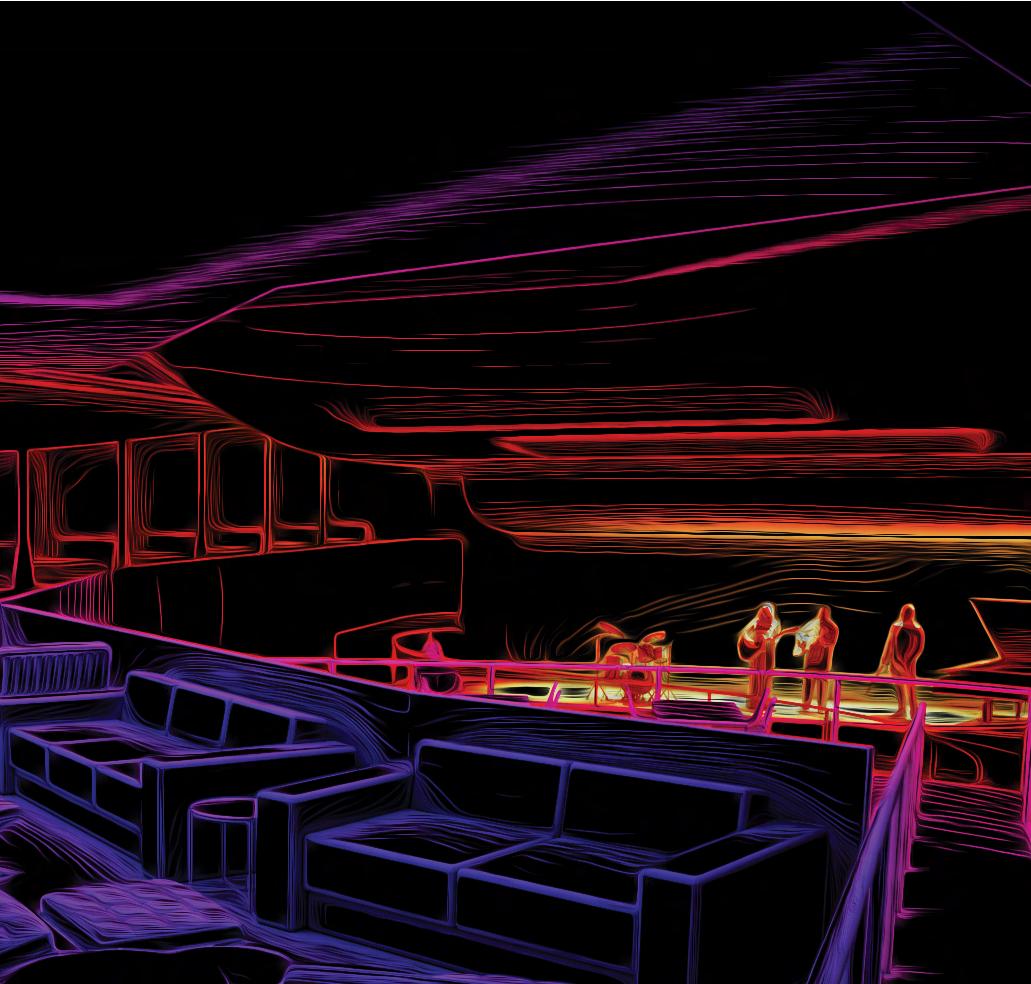




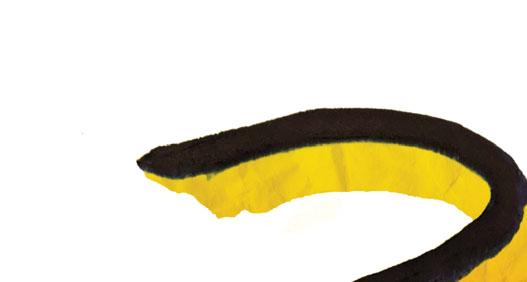
A key aspect of this project was ‘priming the creative pump’ by creating art. The two paintings below and to the right depict a visual interpretation of jazz. Although it can be haunting or intimidating, it is often bright and expressive.

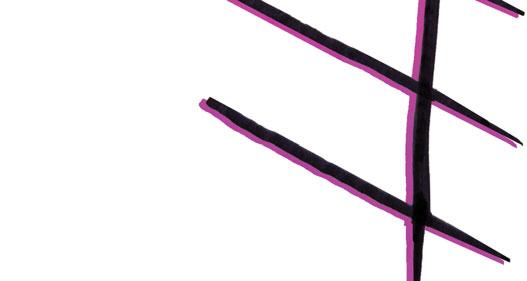
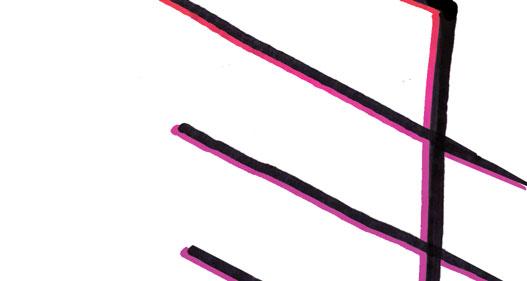
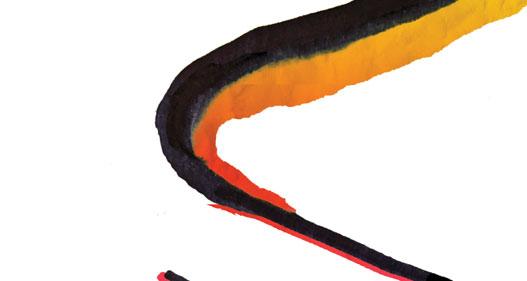
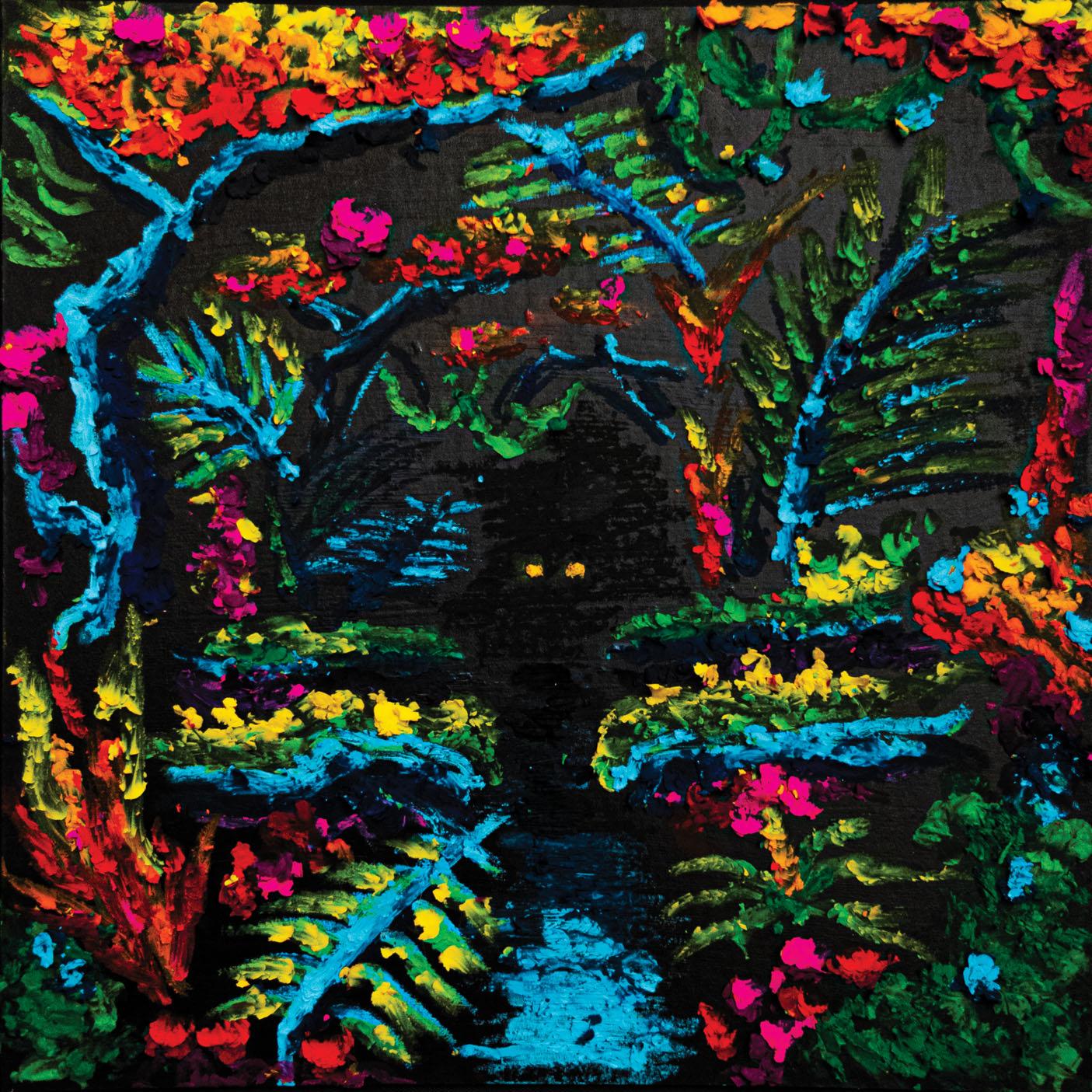
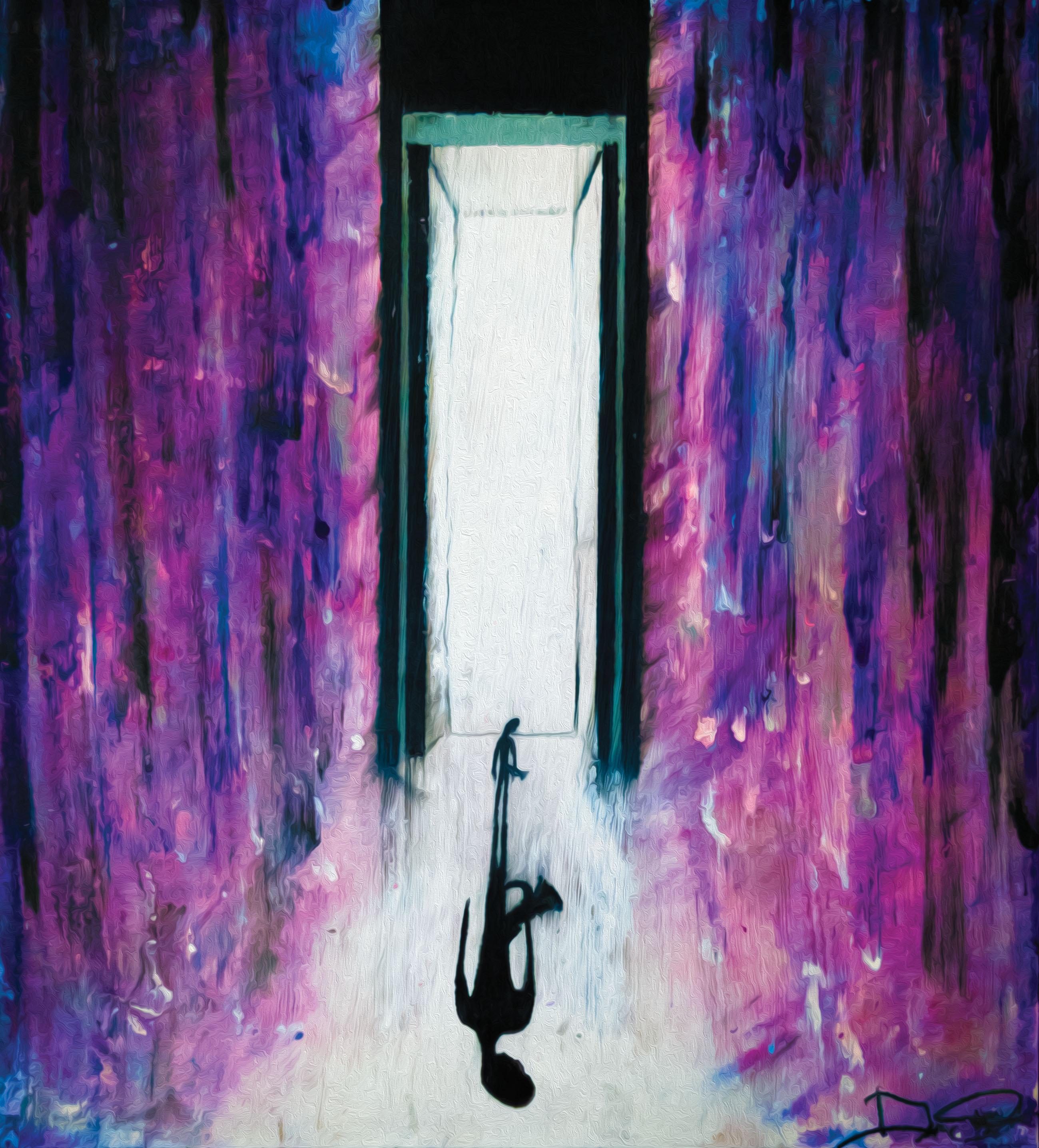
The sculpture on the right is a metaphor for the fluid and everchanging nature of jazz as. It starts from a place of structure, but quickly adapts to fit its context.

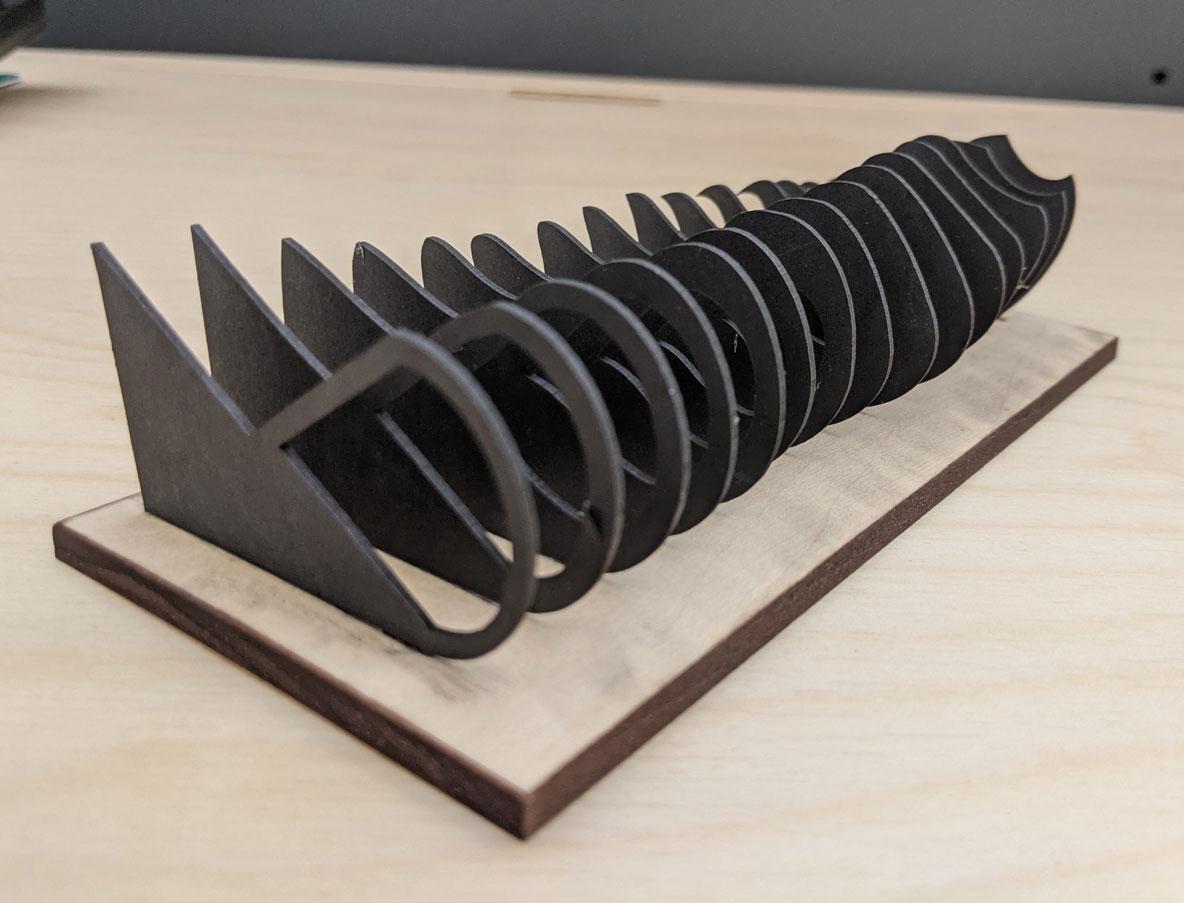
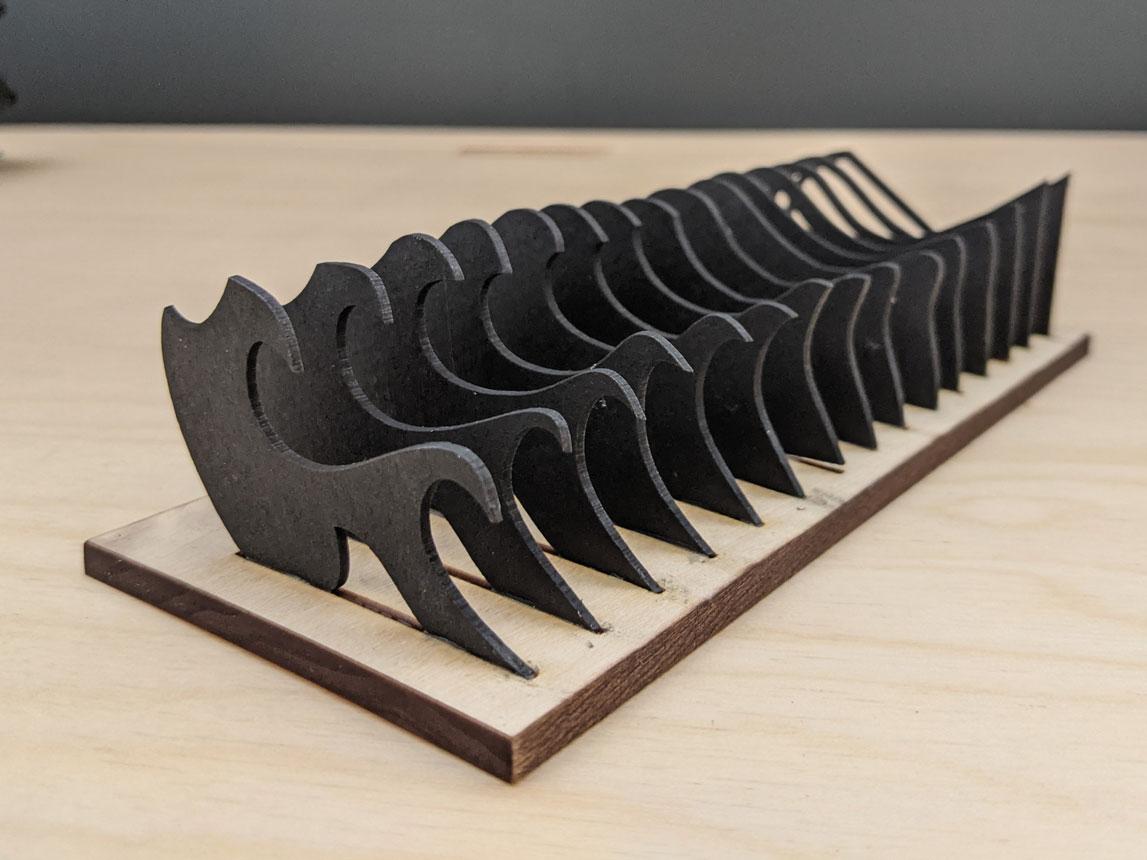 Parti
Parti



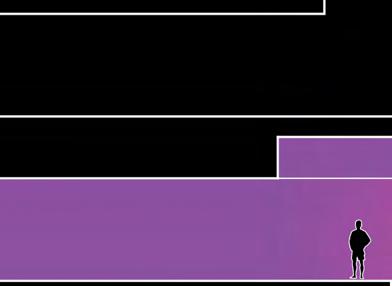
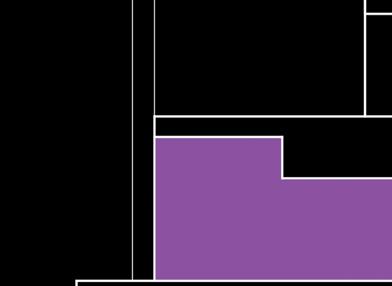
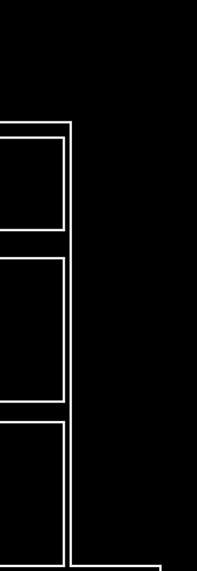
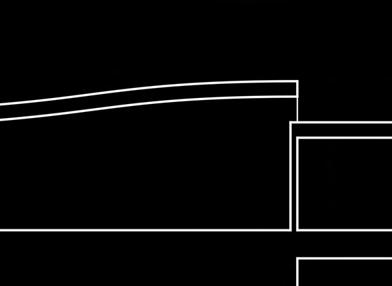
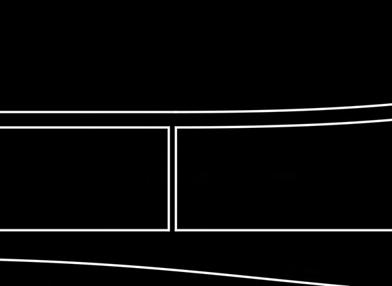
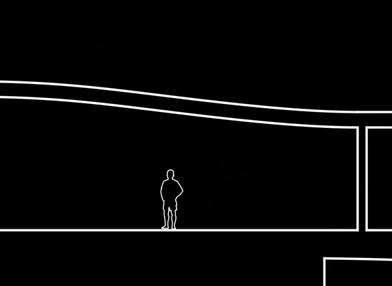
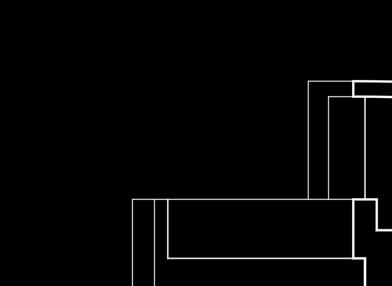
Only a stone’s throw from Kansas City (A historically notable origin point of modern jazz) Manhattan KS, home of K-State, is a thriving community always looking for new cultural experiences.
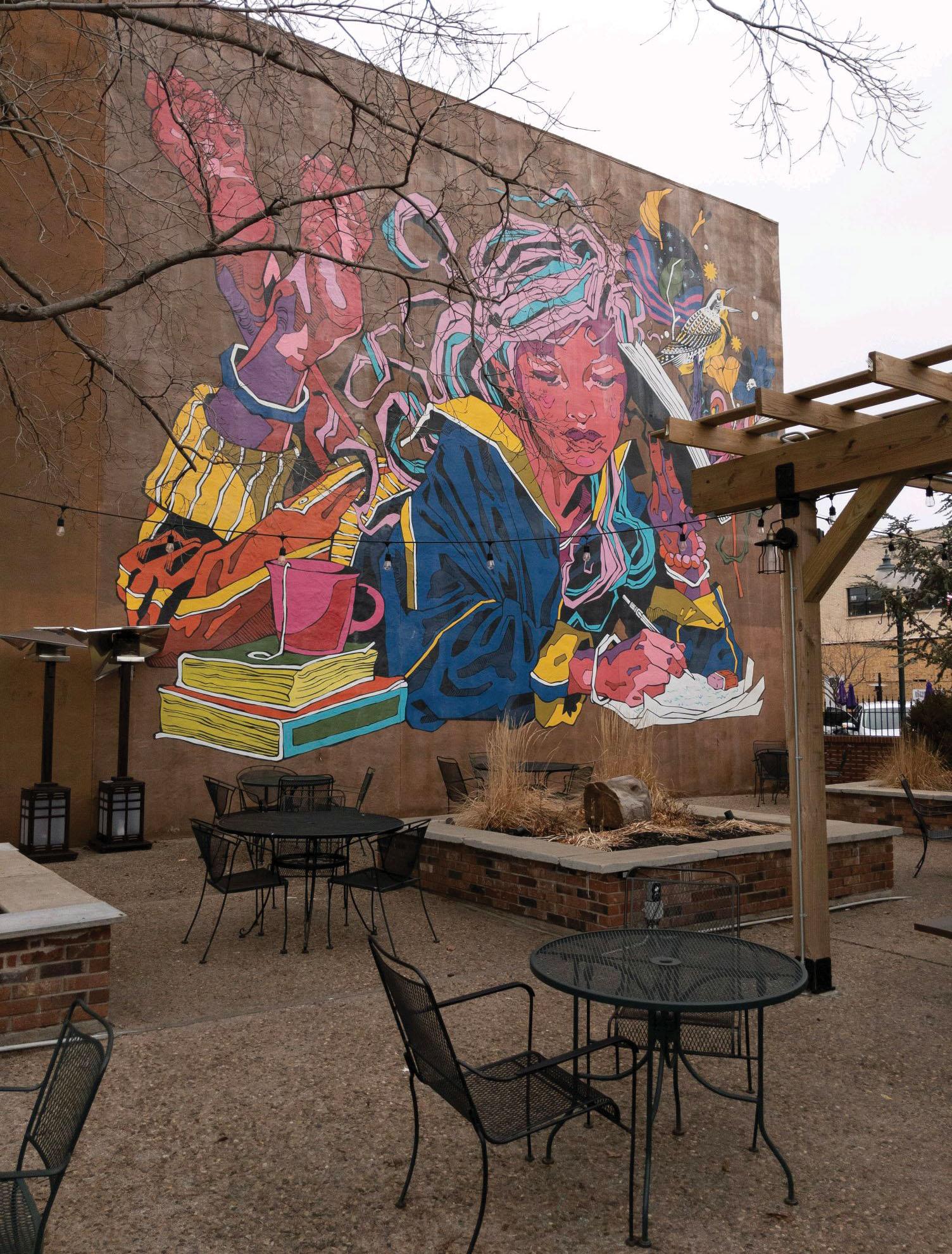
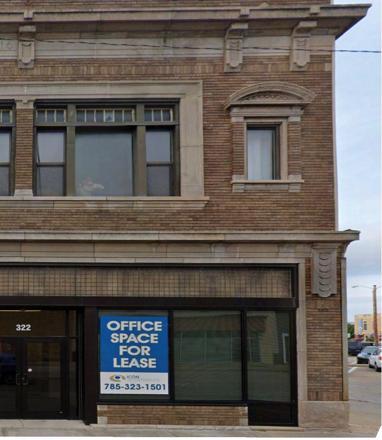
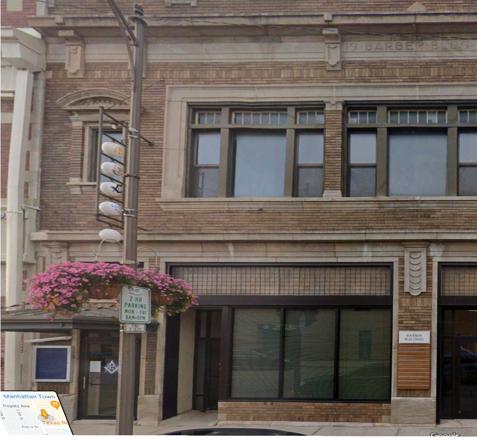
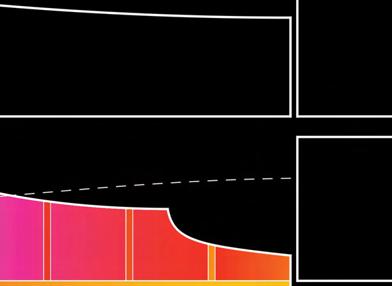
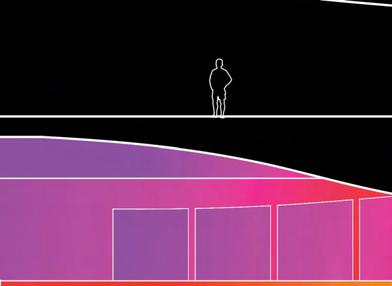
While improvisation as an artistic technique is not exclusive to jazz, it is a core component of the genre, especially in live performance. When improvising, jazz musicians use music as a medium for emotional dialogue with the audience in real time.
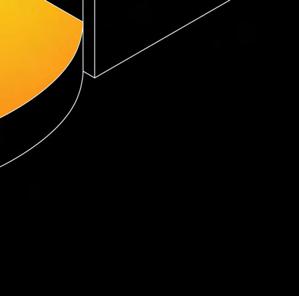
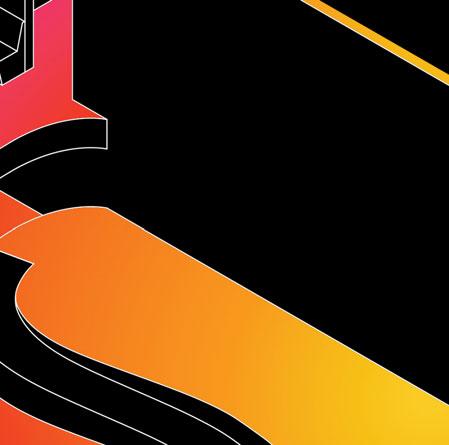
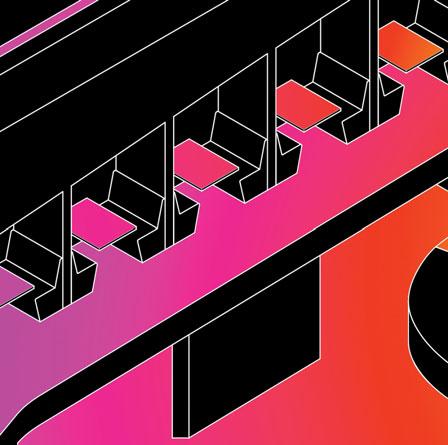
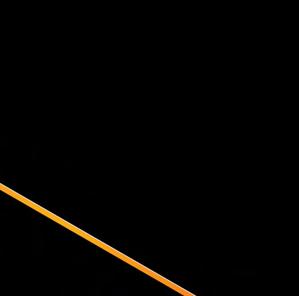
The design of the club embodies this unique musical experience by becoming more free and expressive in form and lighting when approaching the stage. The goal is to strengthen the connection between audience and performer.
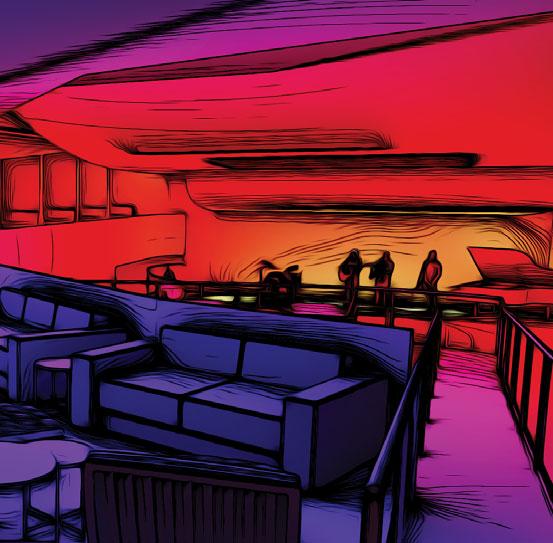
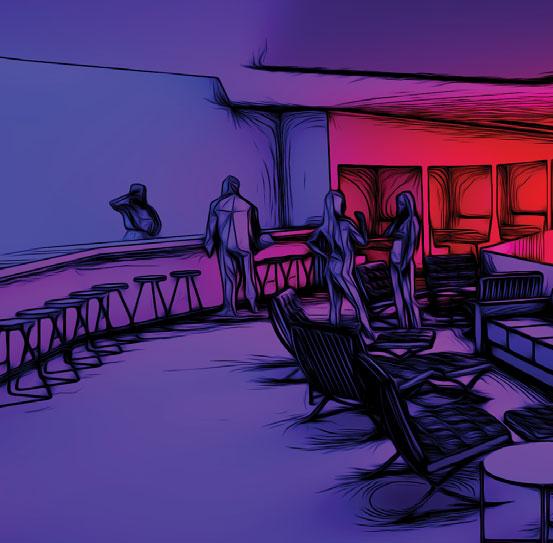
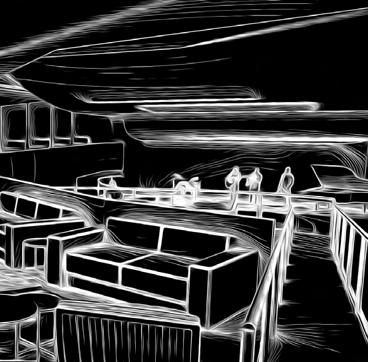
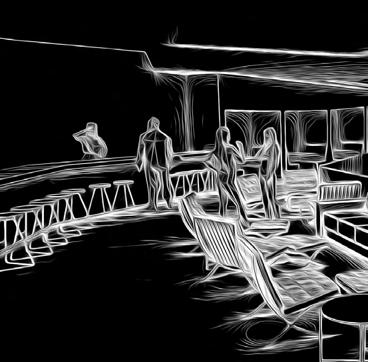

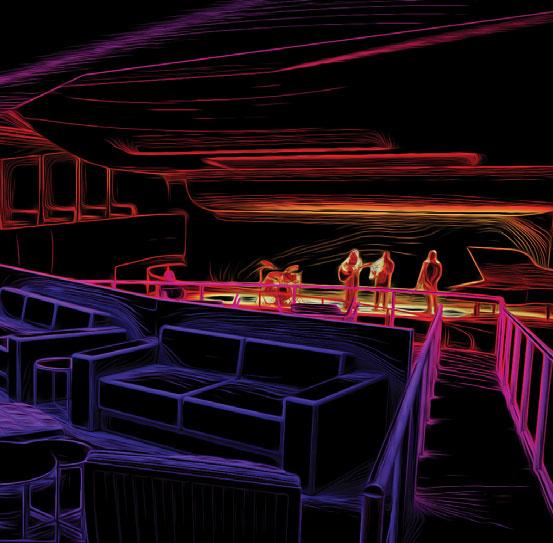
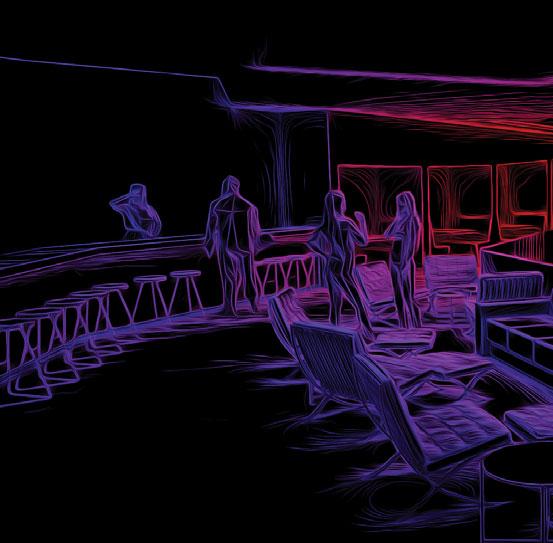

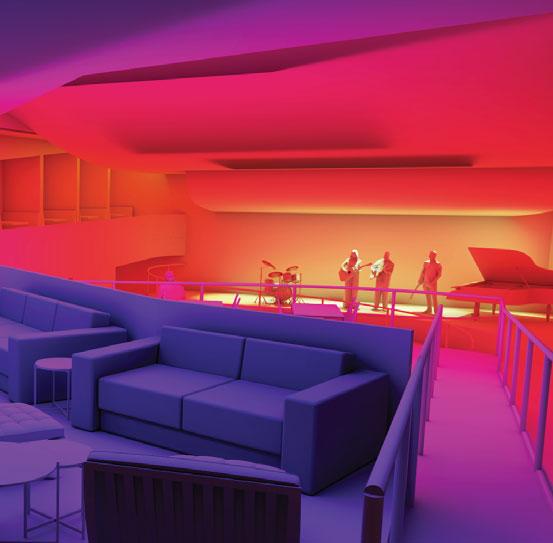
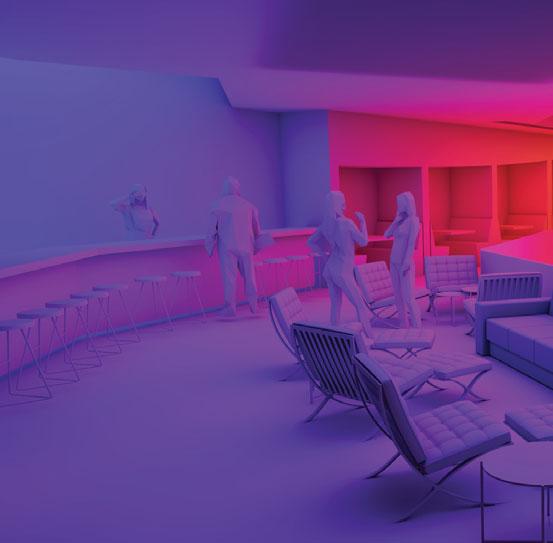
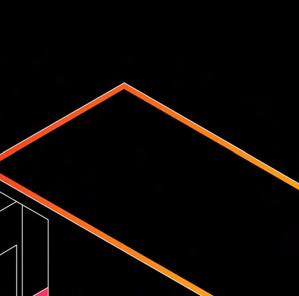
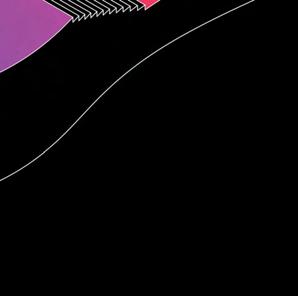

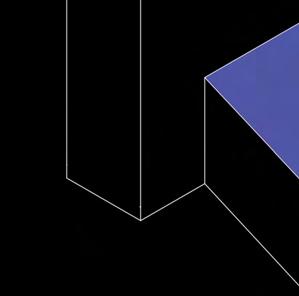
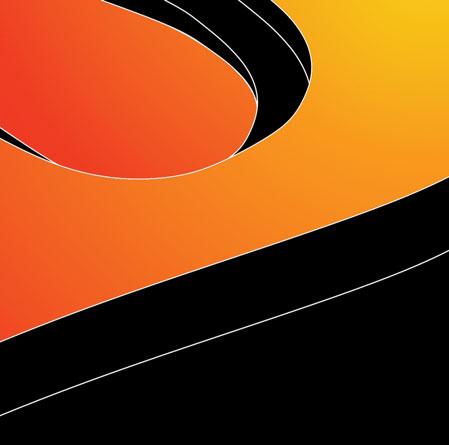

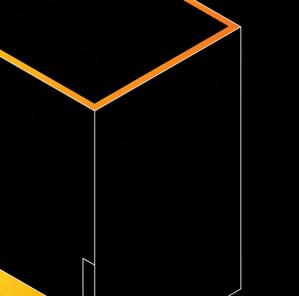
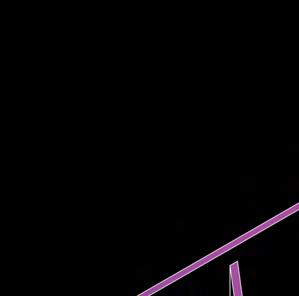
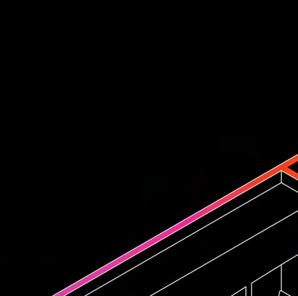
The artistic nature of this project was a catalyst for creative expression in my work. Having the opportunity to investigate new techniques and hone old skills awoke a passion for stylized architectural visualization.
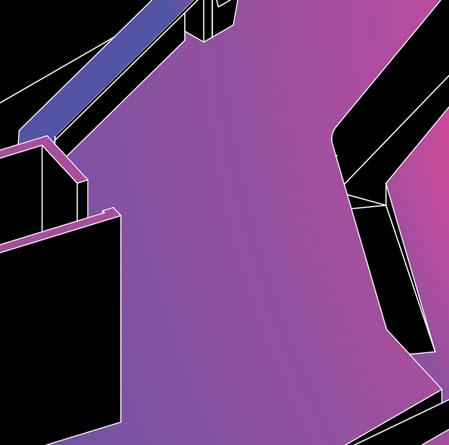
In this case, areas of high contrast were isolated, a stylized filter was applied, and used the resulting ghosted linework (Top Left) could be overlayed over the initail image (Top Right) as a ‘subtract’ or ‘multiply’ pass to create the images on the bottom right and bottom left respectively.




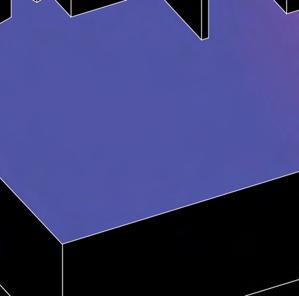

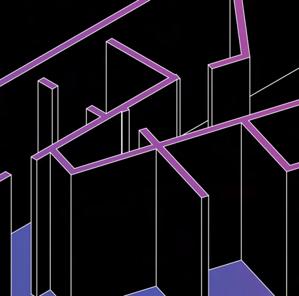
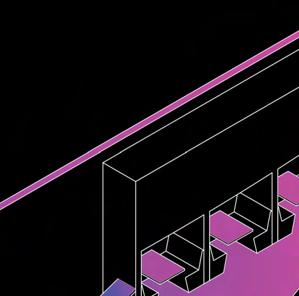





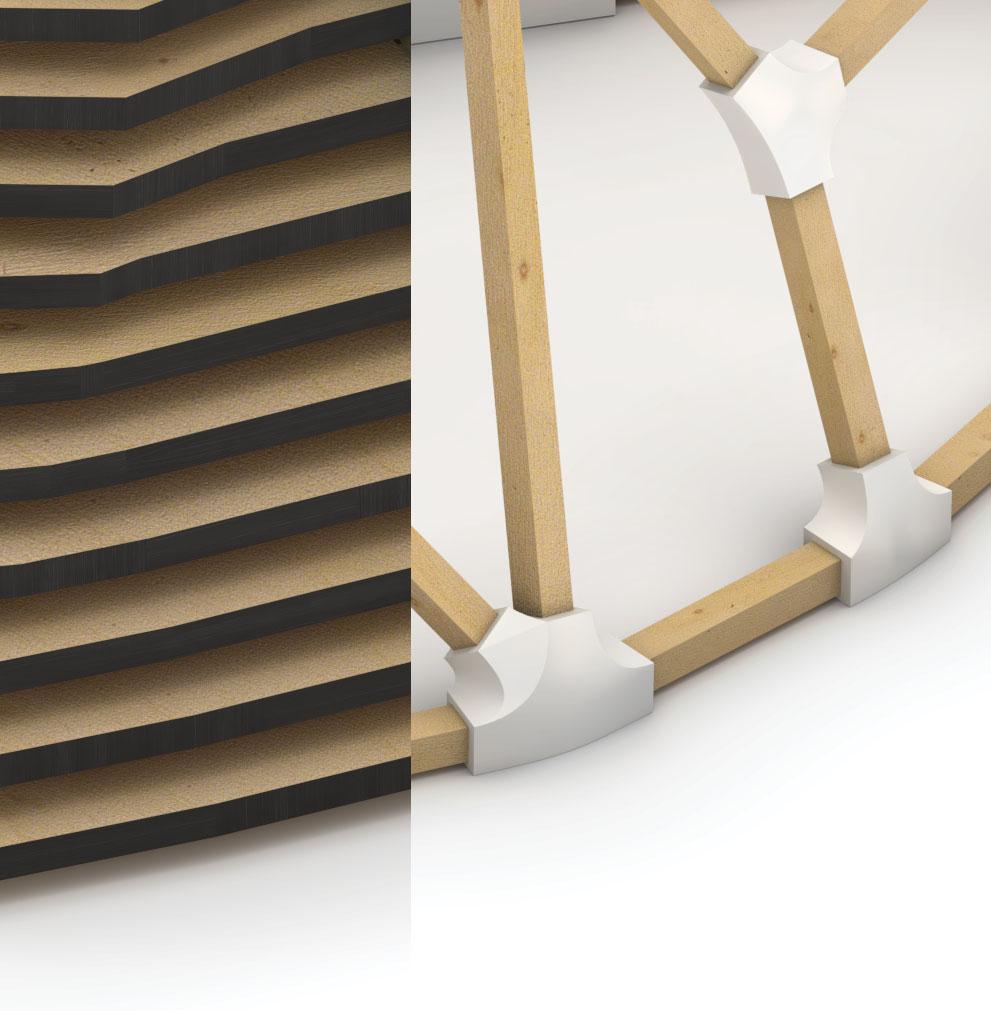
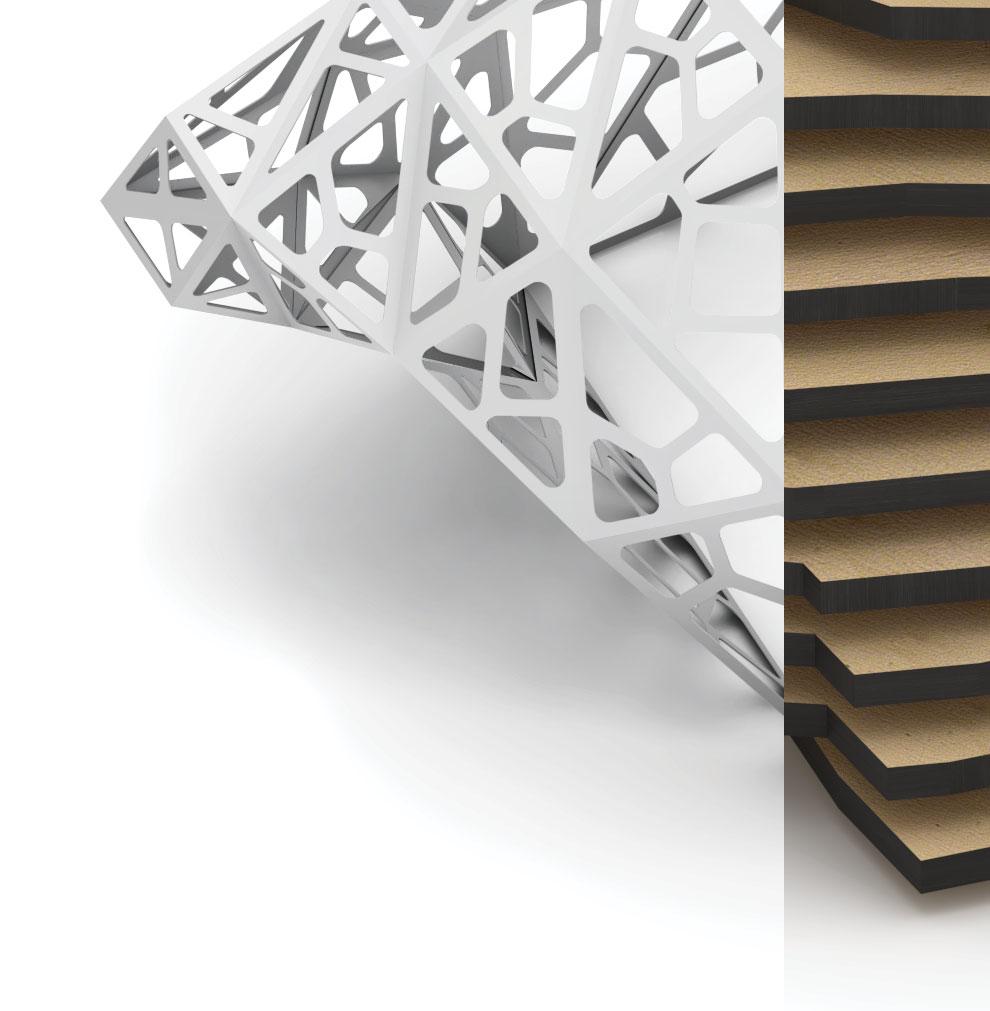
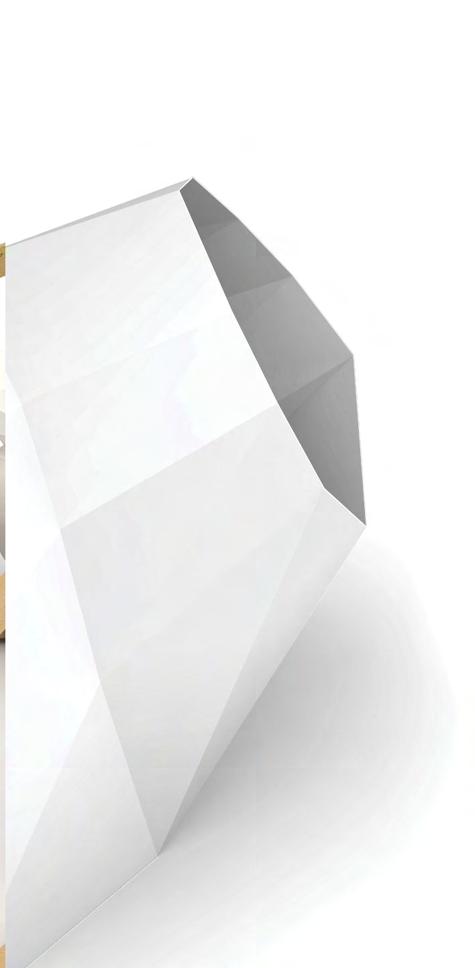

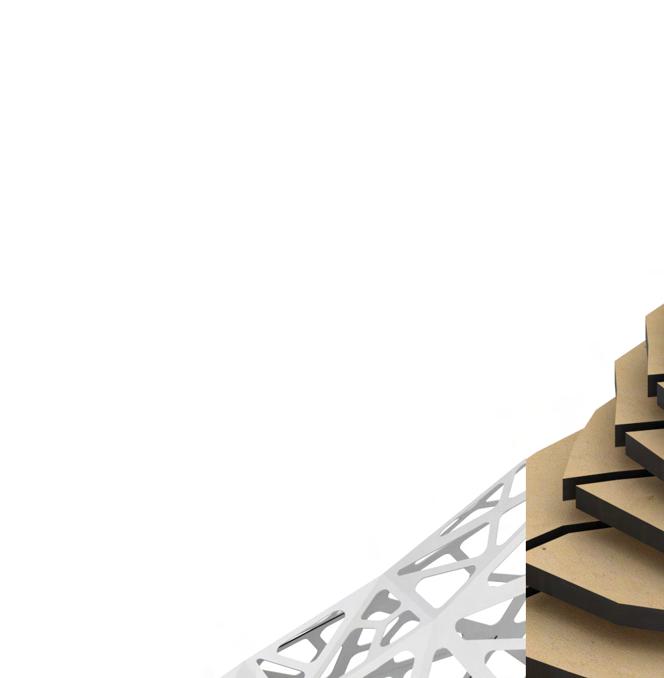
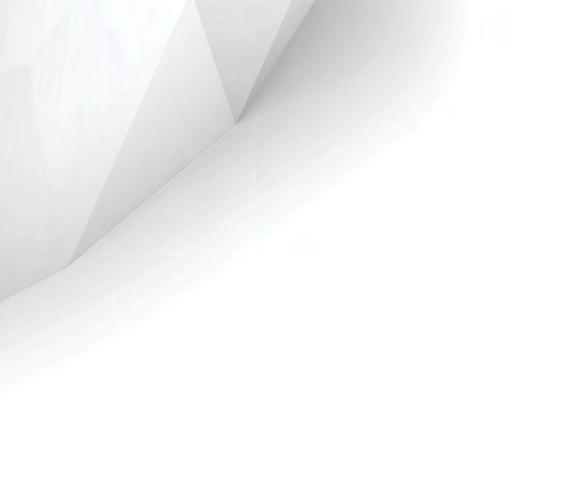
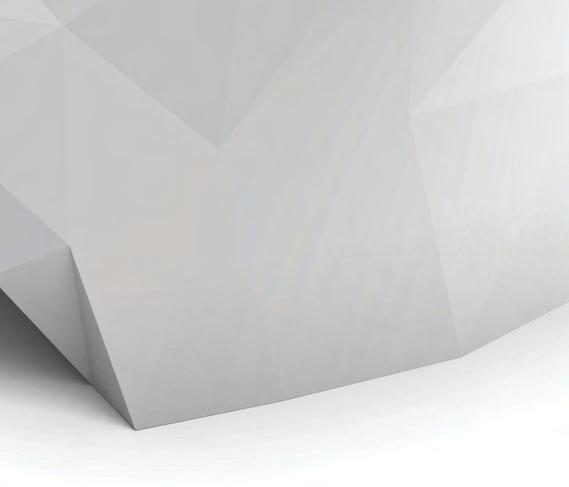
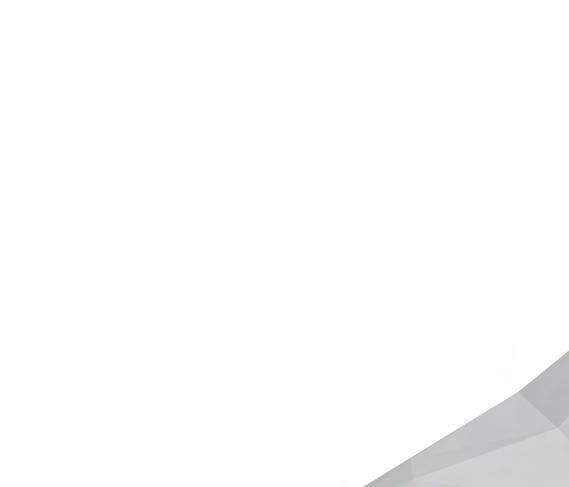
Paper was the first medium of this series exploring the possibilities of digital fabrication and tectonics. Paper was chosen as it would require the least amount of abstraction to represent the base model which is a faceted, open poly-surface.
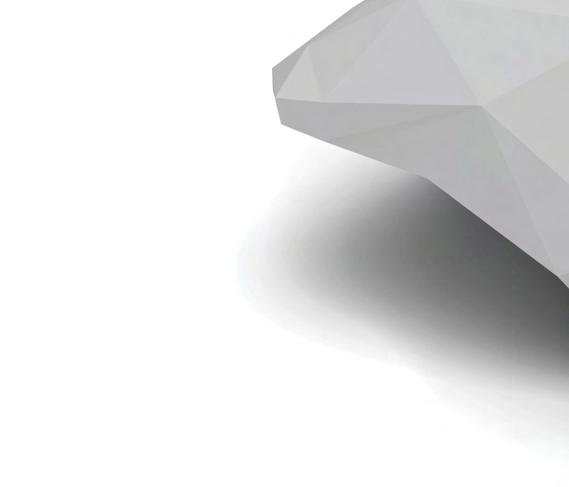
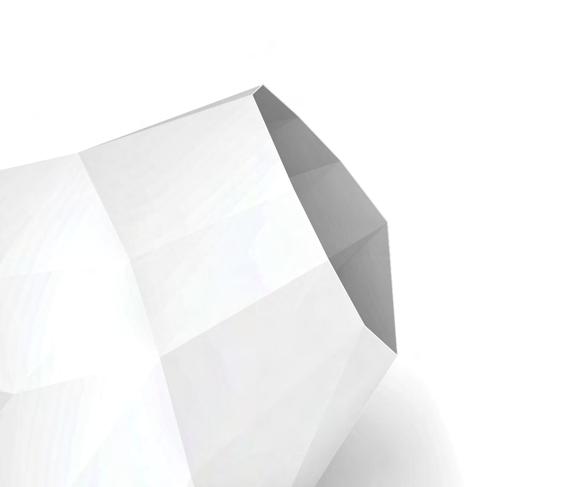
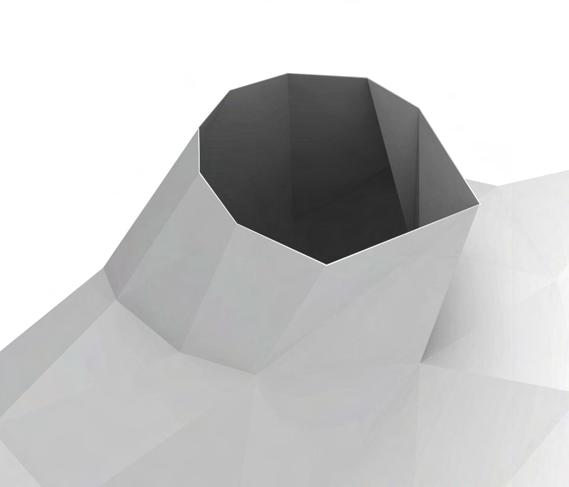
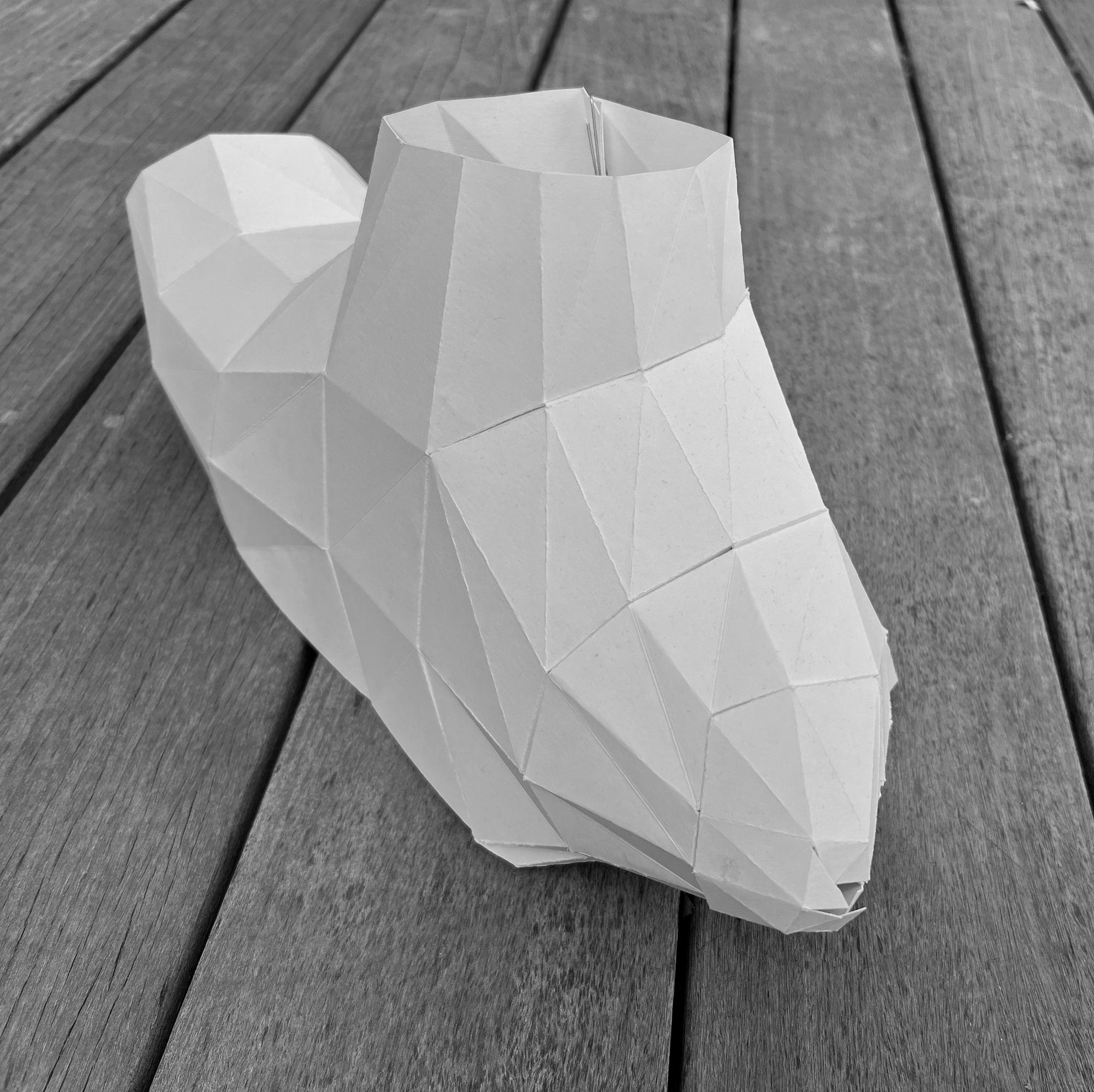





The second model of the series utilizes wood slats oriented parallel to each other, notched at the intersection of a series of perpendicular acrylic support arches.
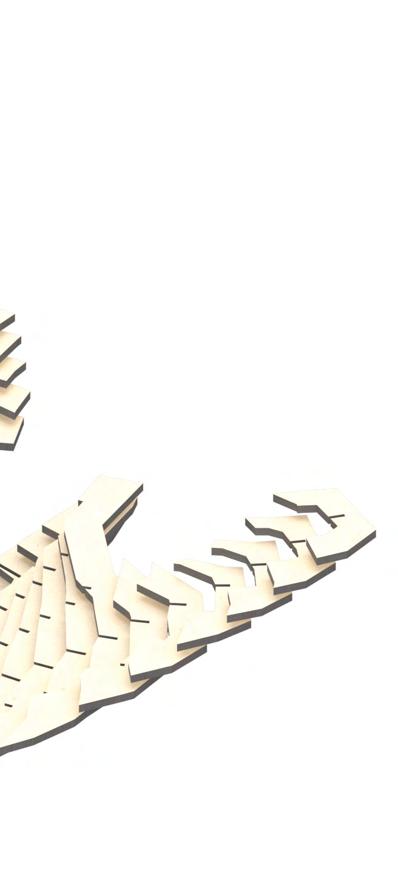
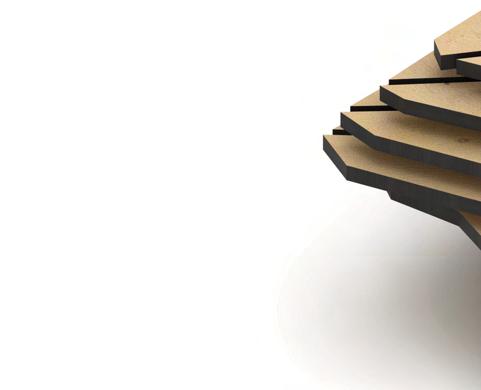
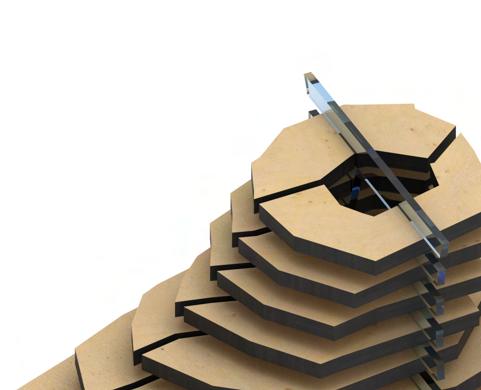
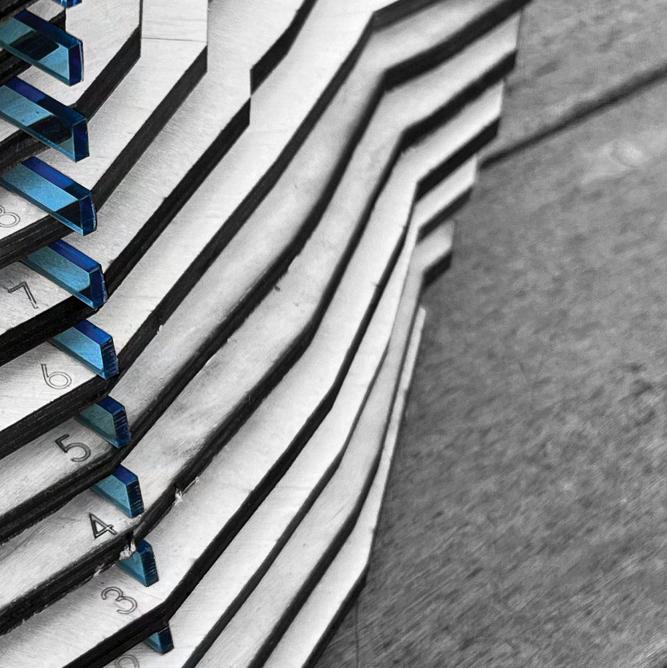
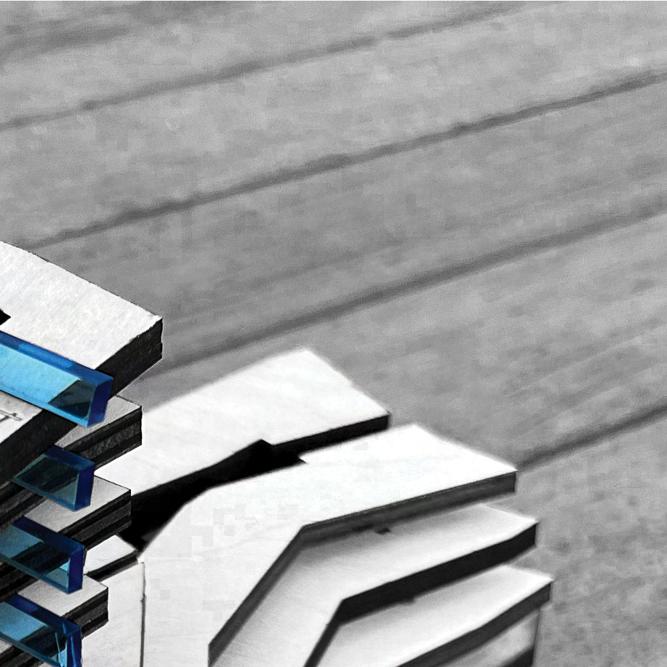
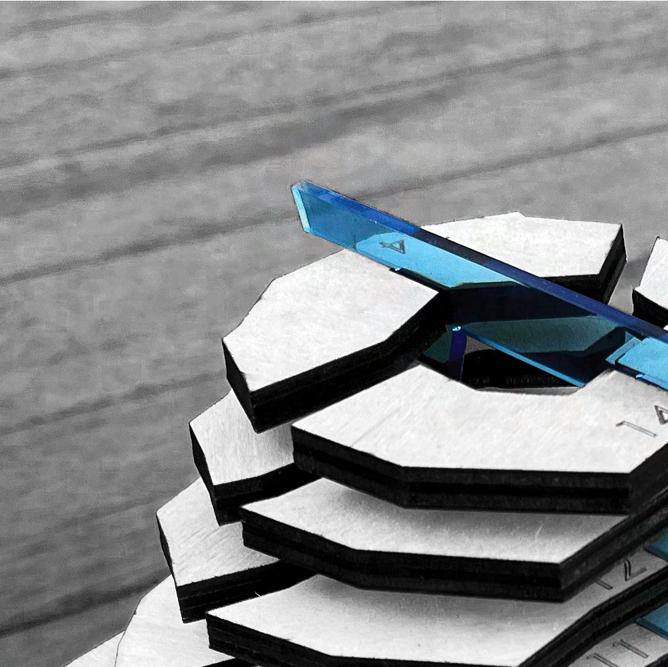
Wood was chosen for the horizontal slats because it is rigid enough to span between the support arches, yet thick enough to interlock with a friction fit.
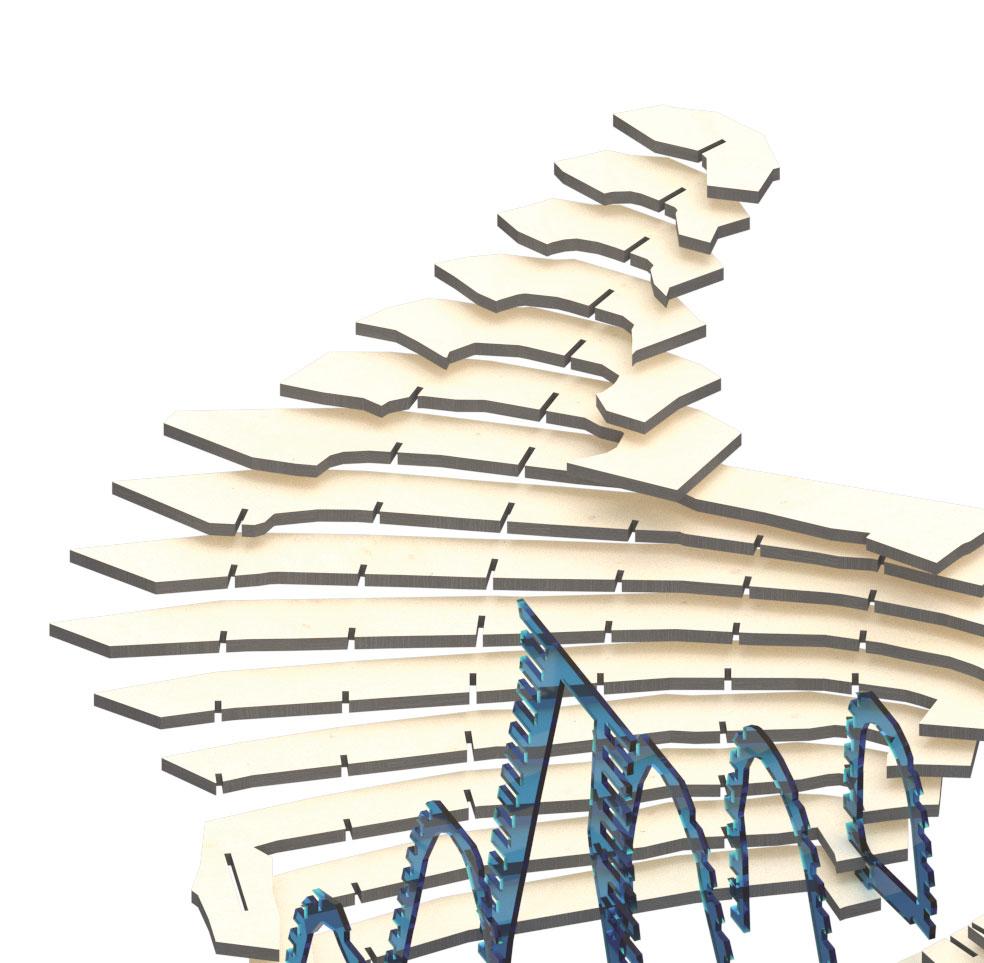
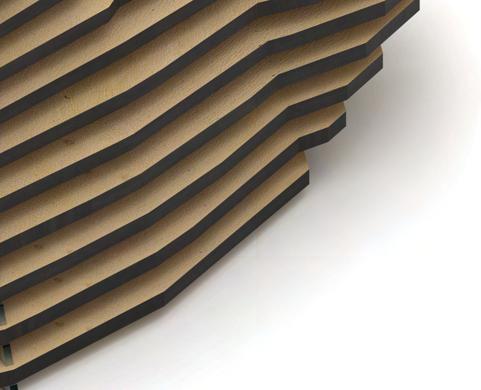
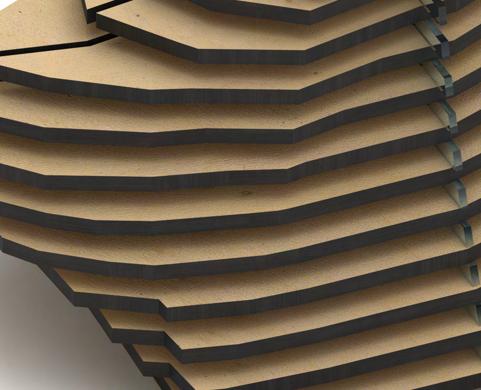
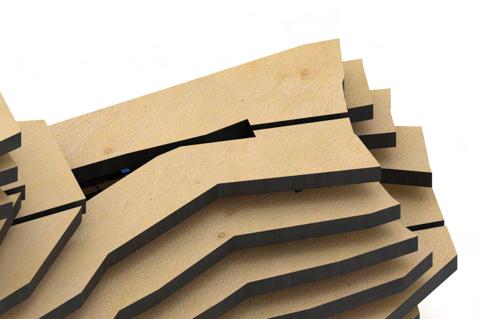
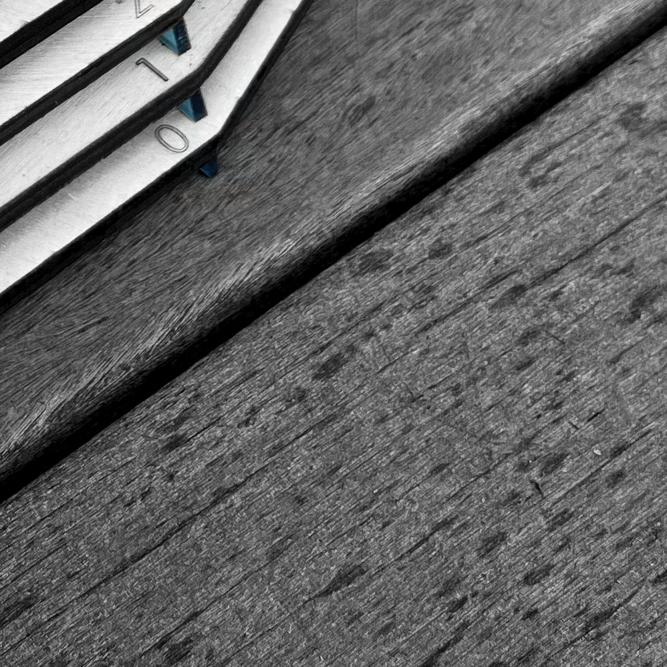
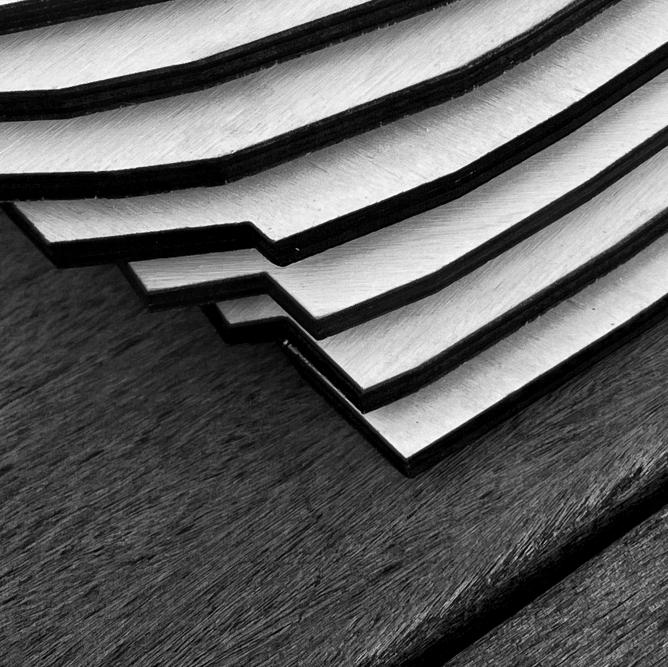
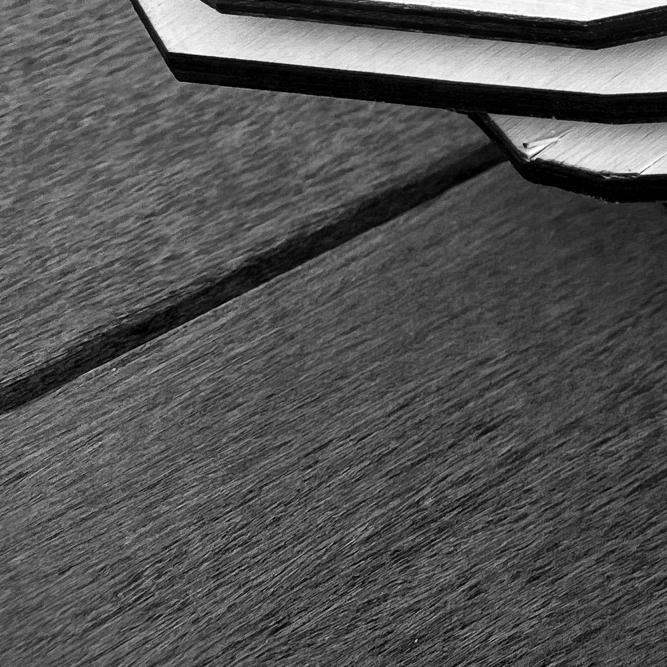
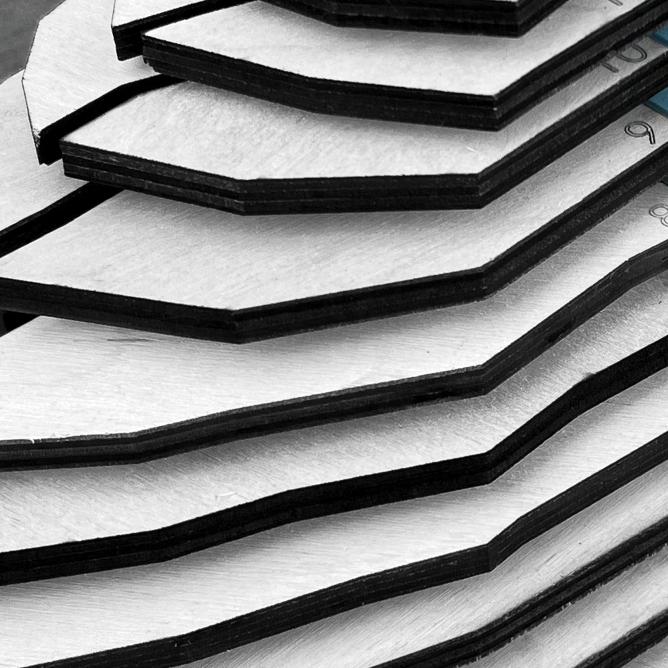
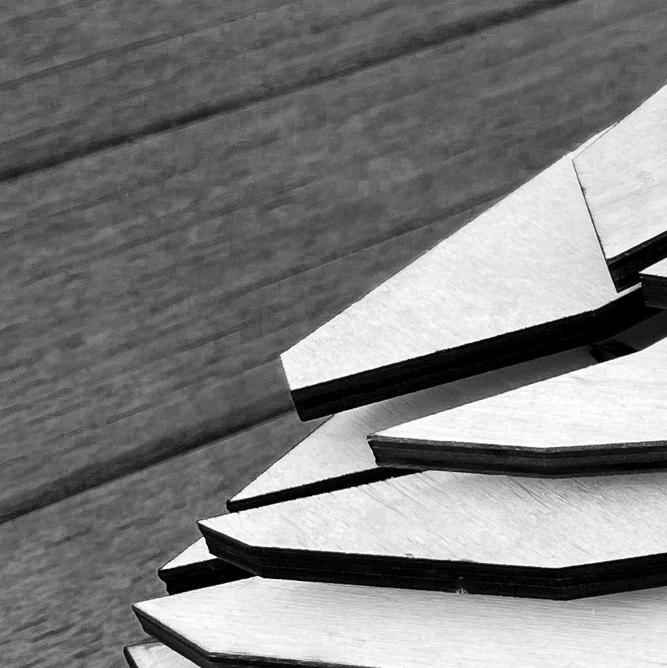
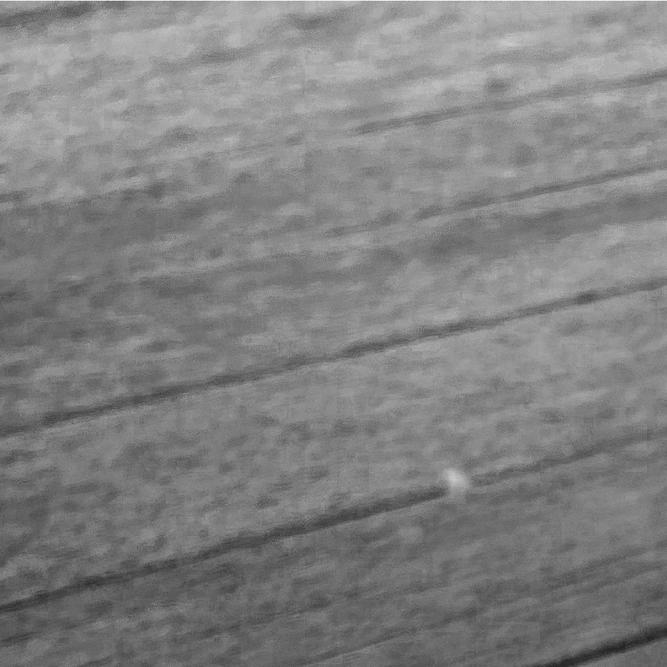
The support arches were designed to disappear within the horizontal wood slats so they would appear as if they are floating. Acrylic was selected as its transparency makes it even more difficult to see.
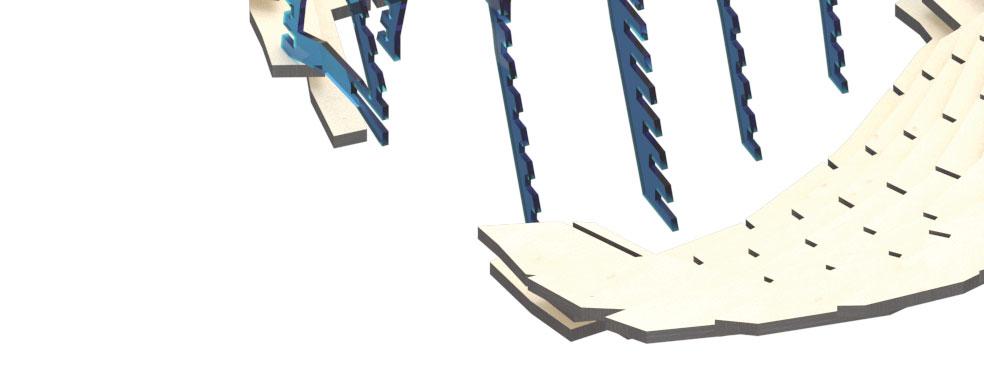




Another means of abstracting the base model was by highlighting the edges and nodes of intersection, or the “frame” of the form.

The nodes are fabricated to join rigid connection points, but appear soft and fluid with the form thanks to resin 3D printing.
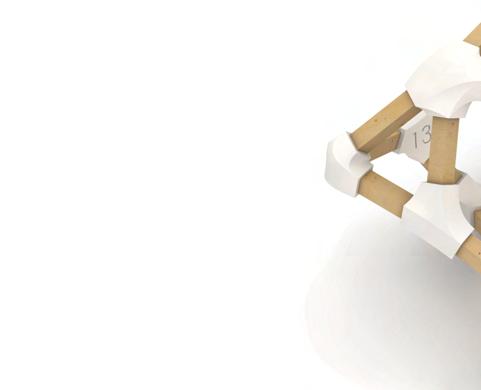
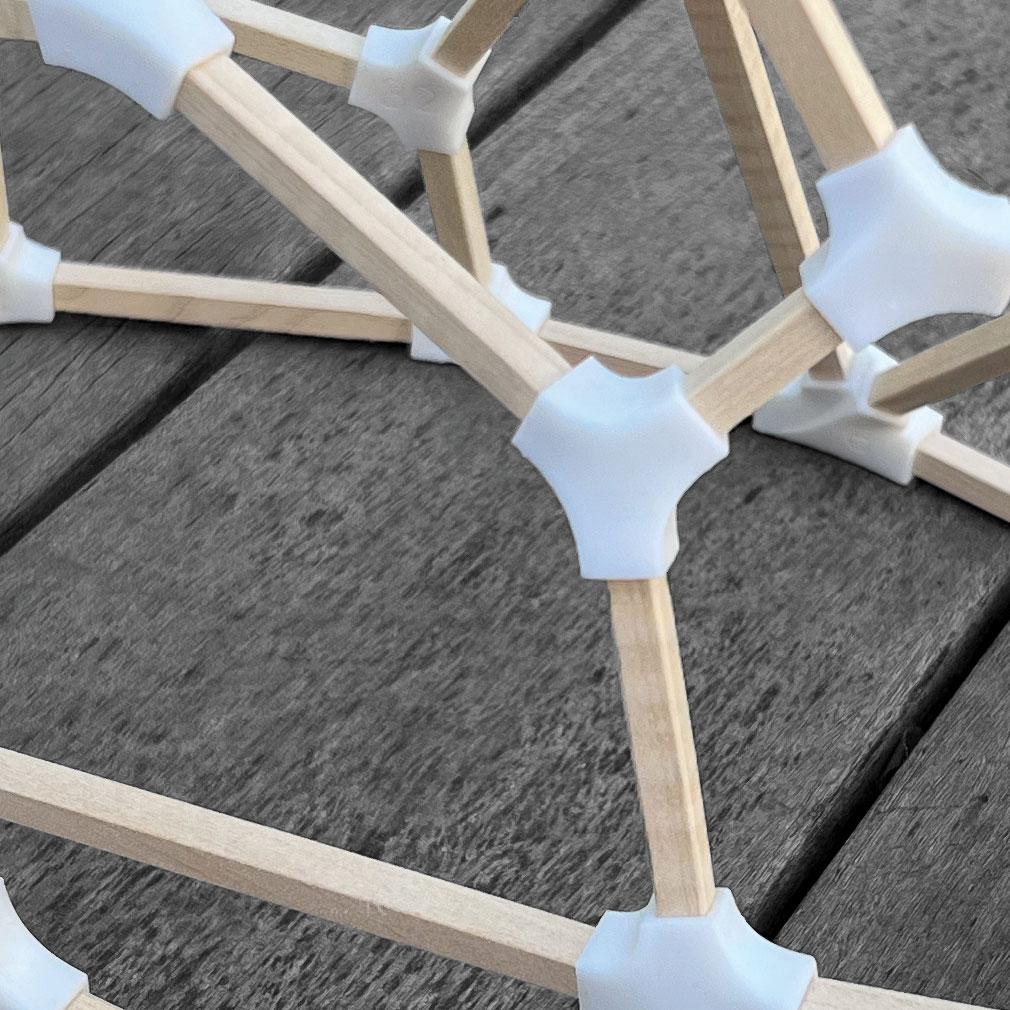
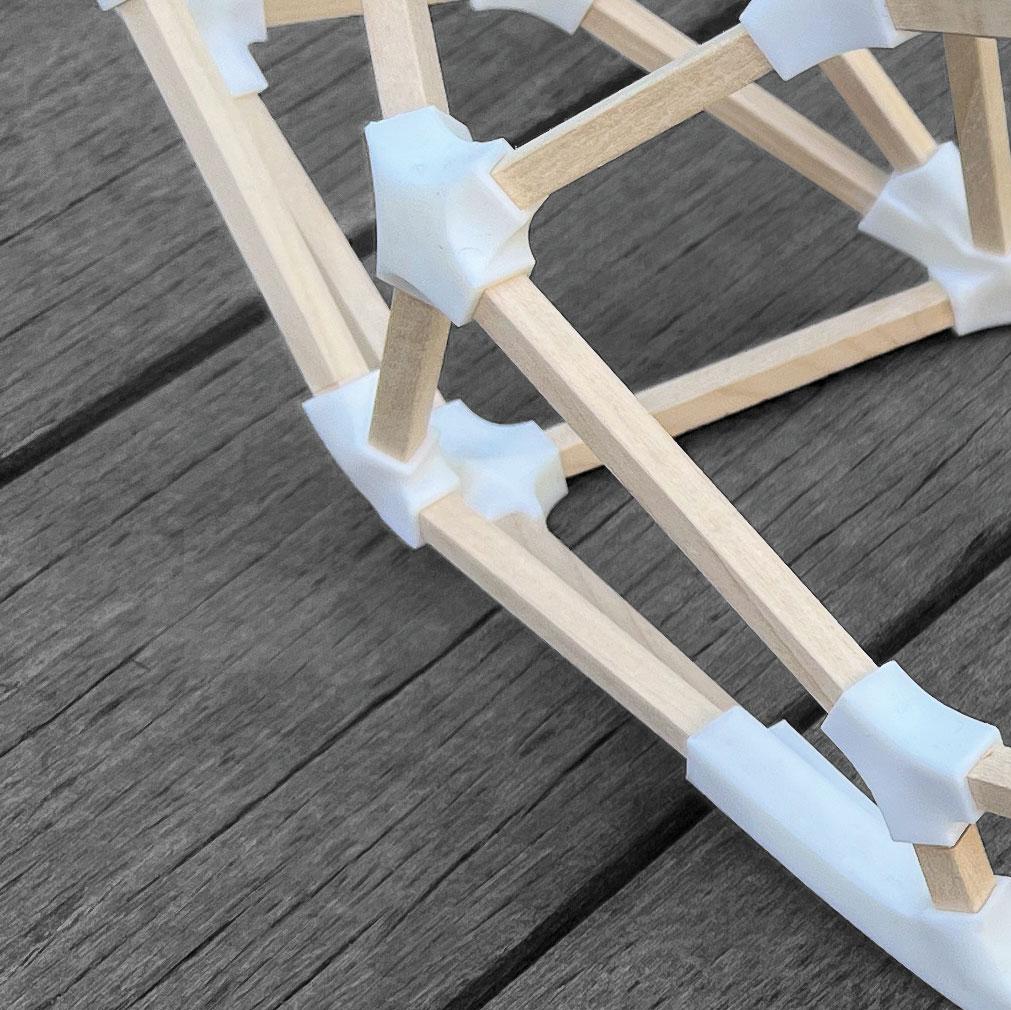
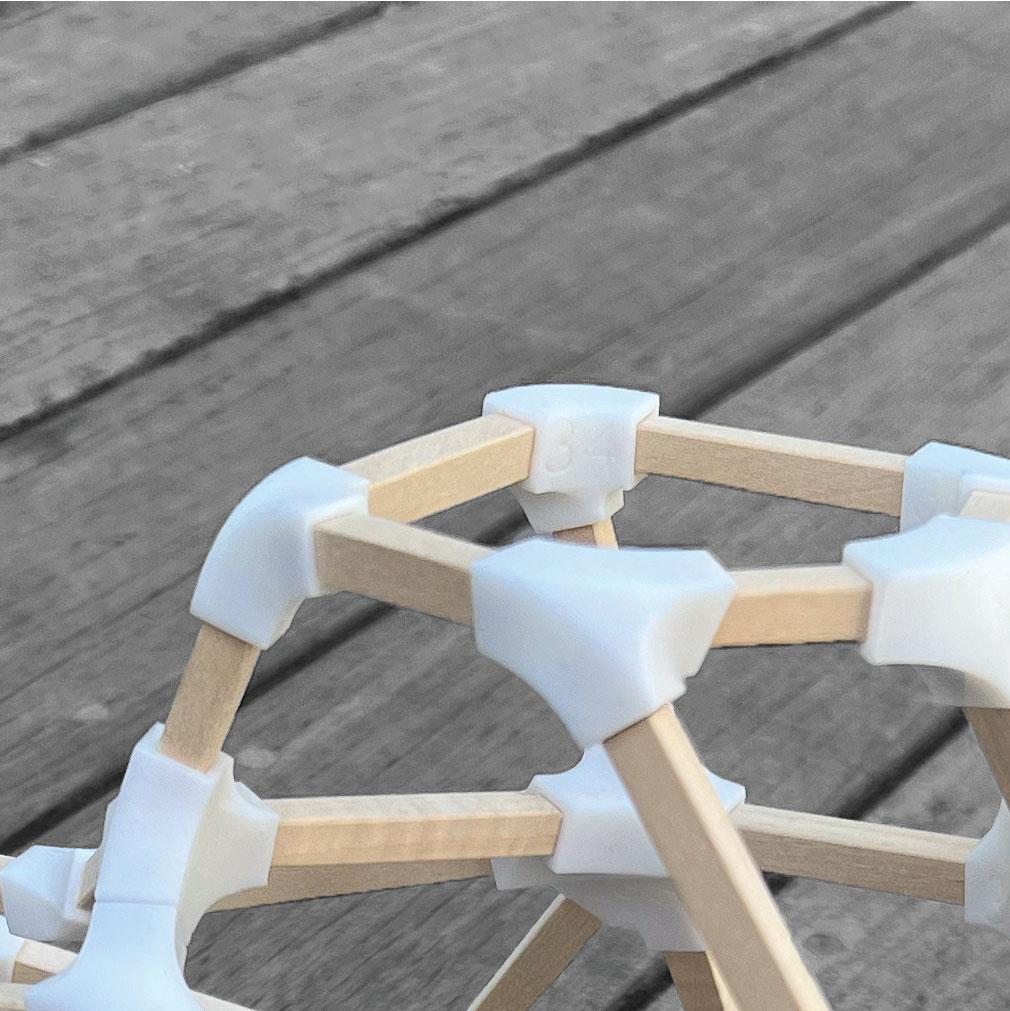
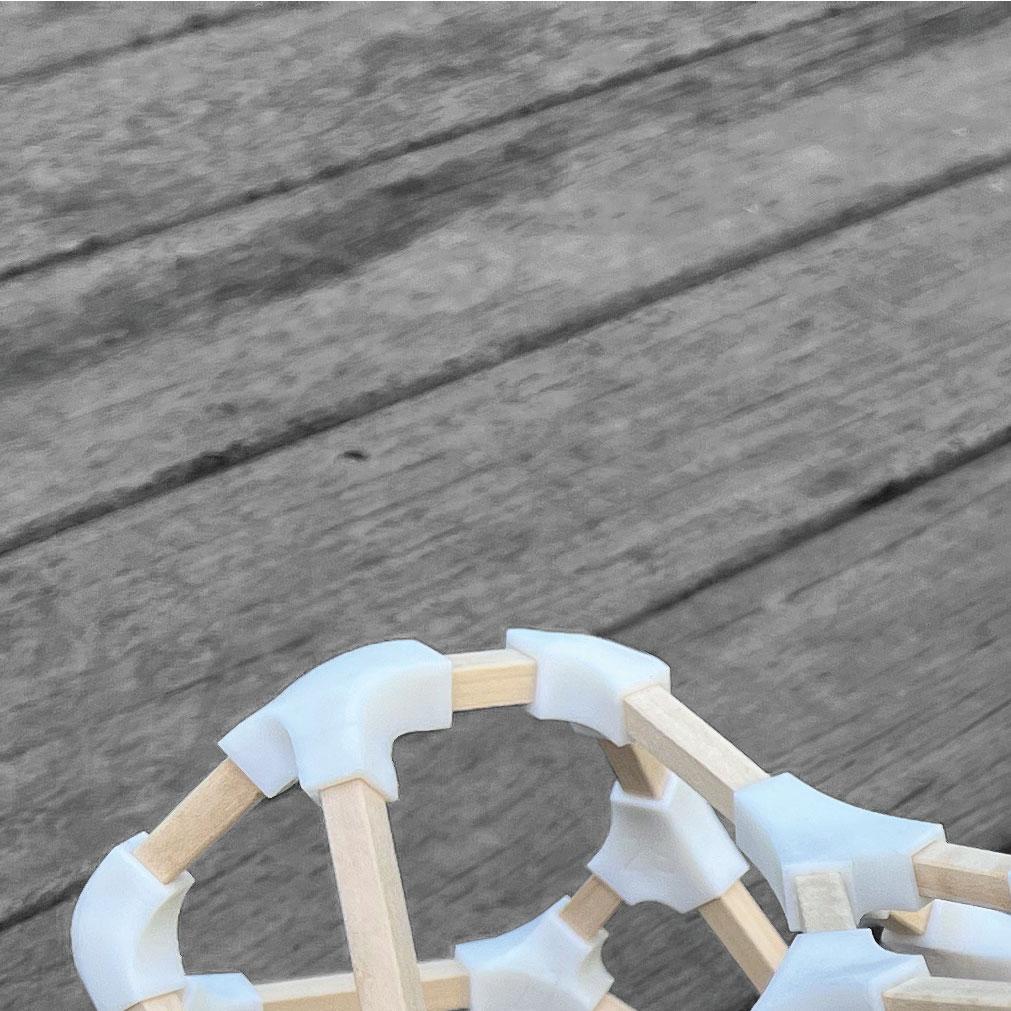
Basswood was used to connect the nodes since it is relatively simple to modify and ensure a friction fit. Additionally, the warm tones of the wood lend the design a more humanistic feeling.
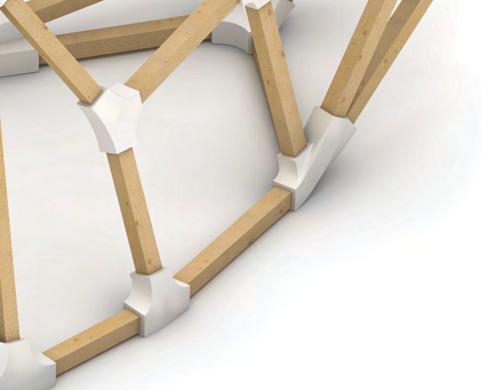
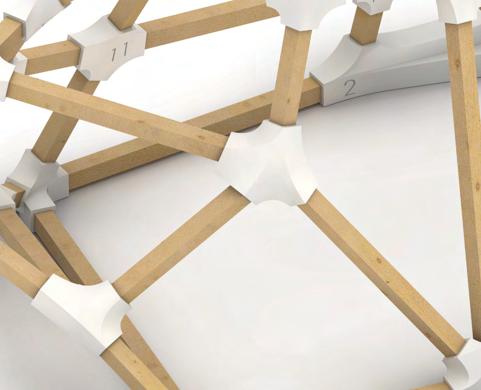
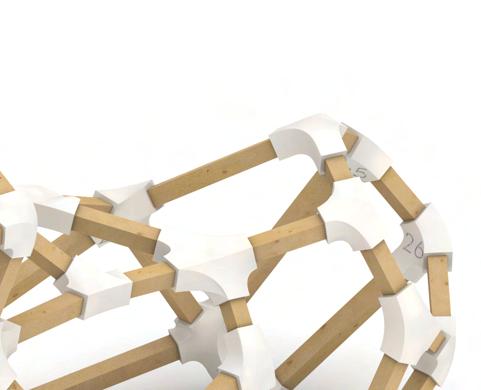
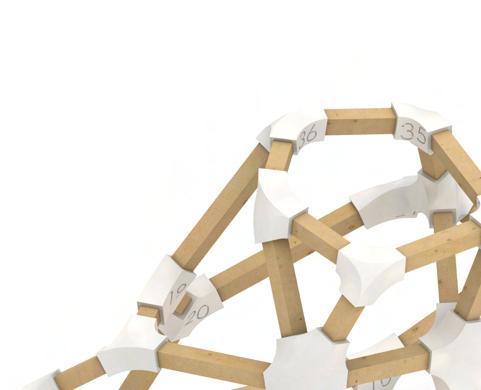
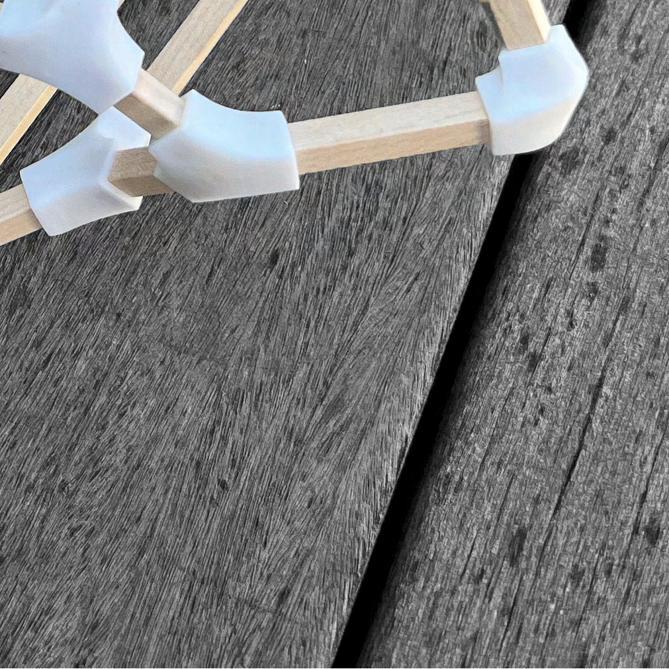
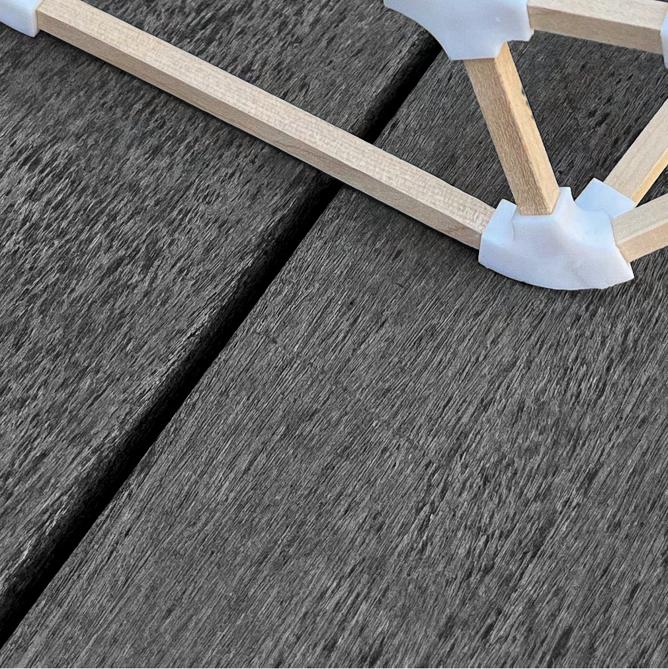
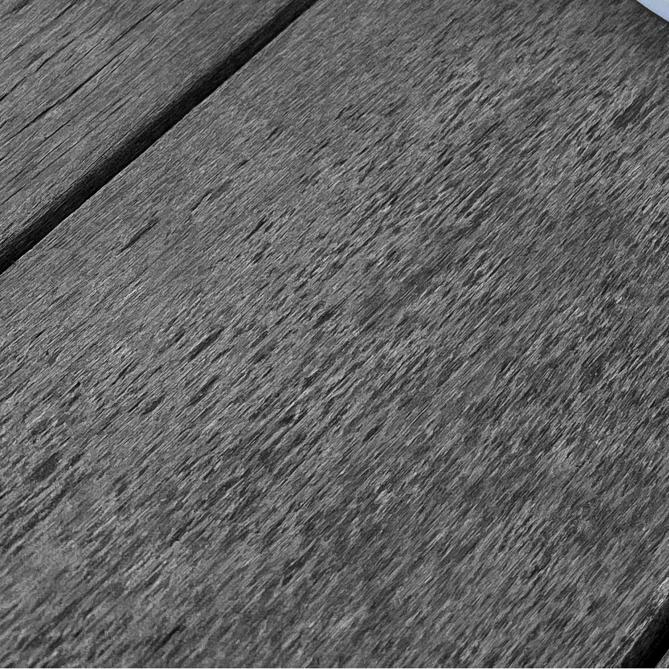

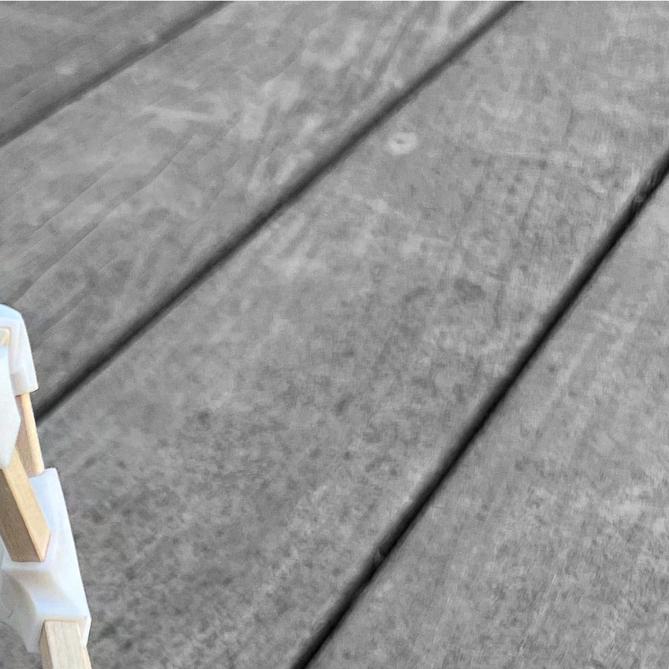


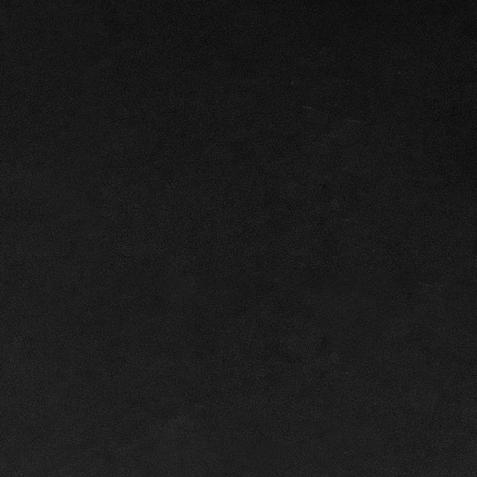
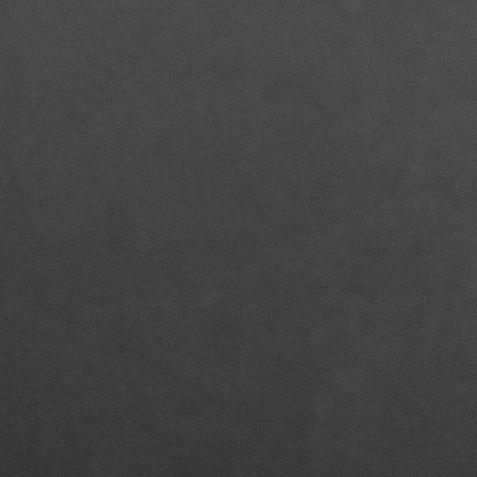
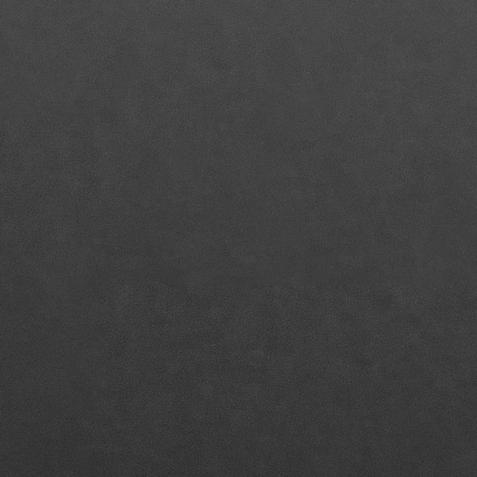


Voronoi Algorithm was used to create perforations in the original “Fold” design. This was done through Grasshopper so the size and number of perforations could be fine tuned parametrically, depending on the size of the facet they occupy.

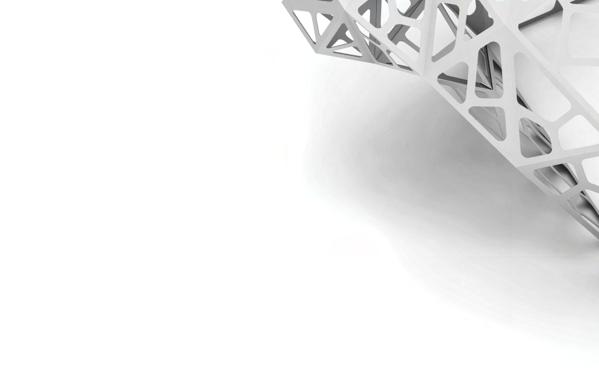
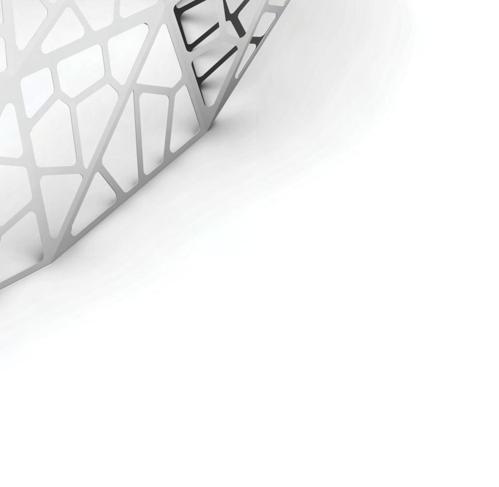
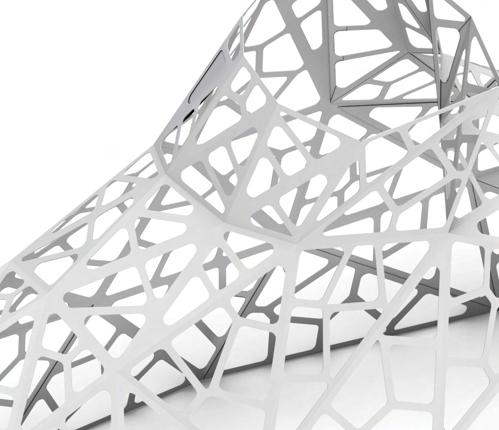
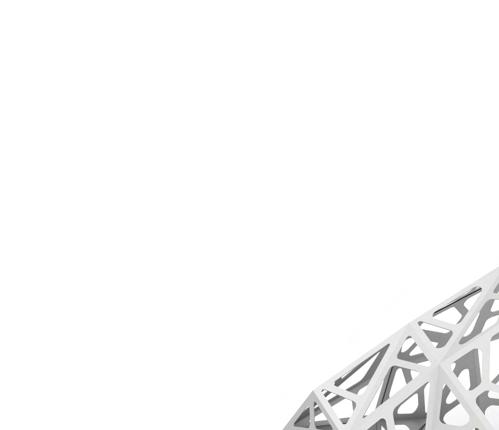
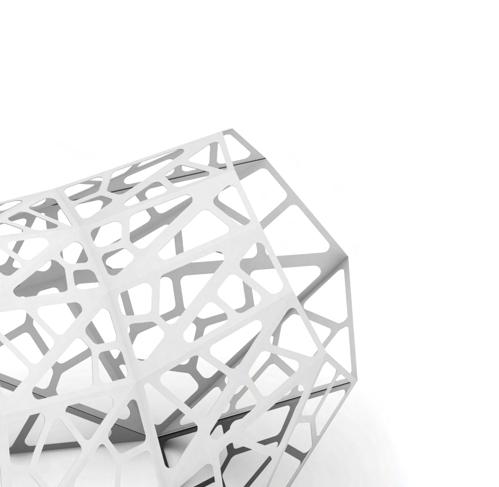
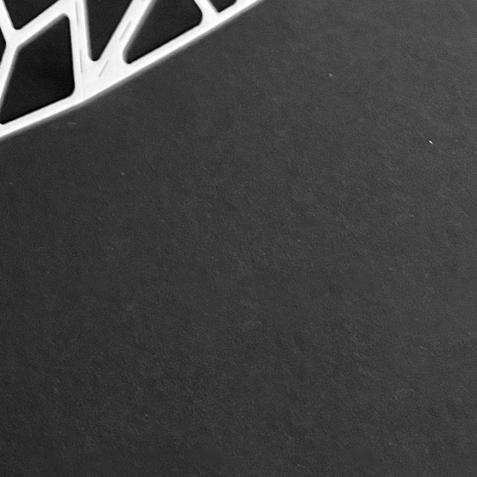
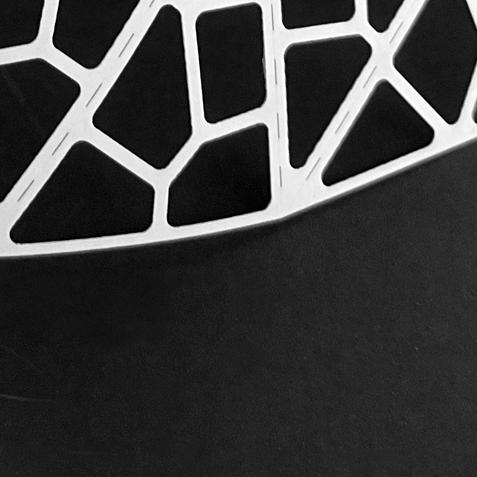
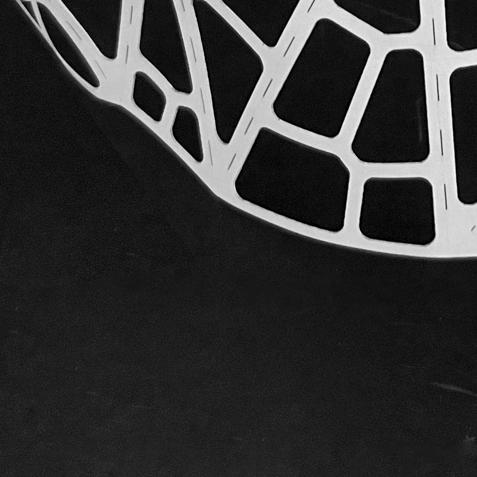
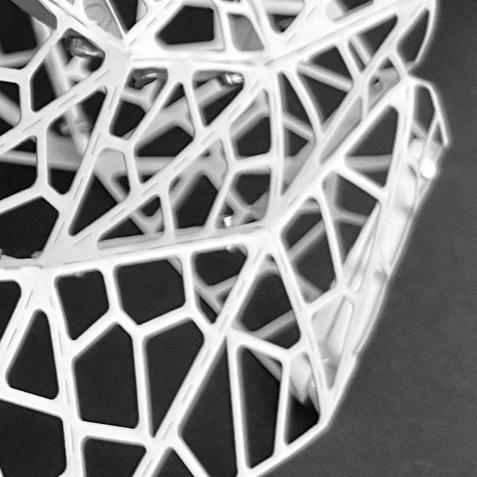
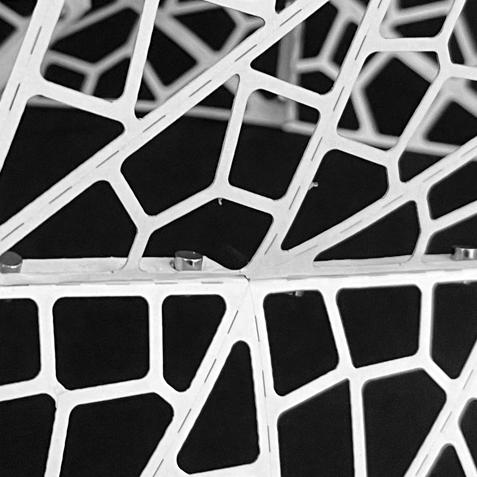
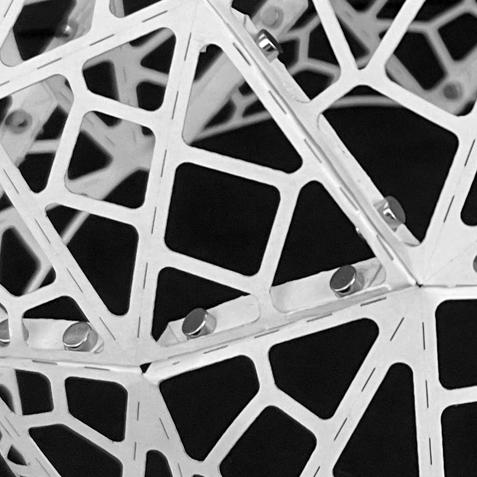
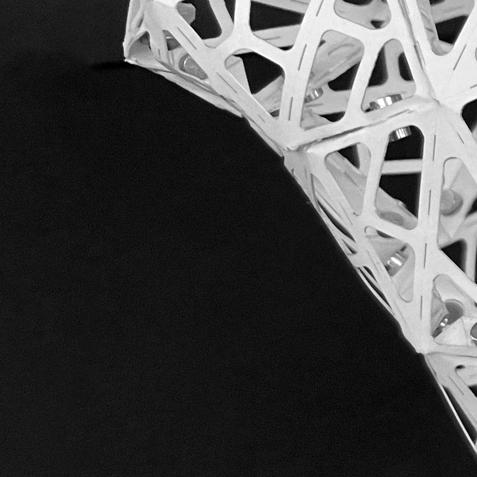

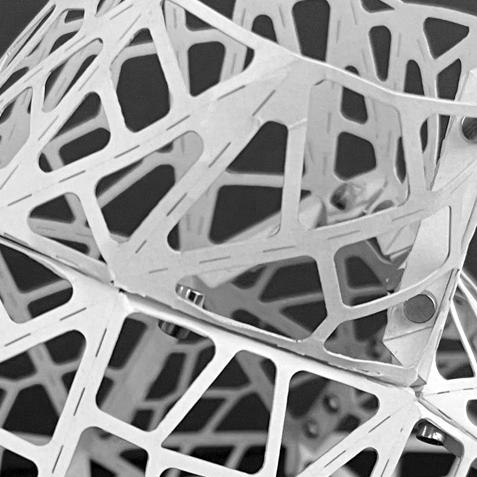
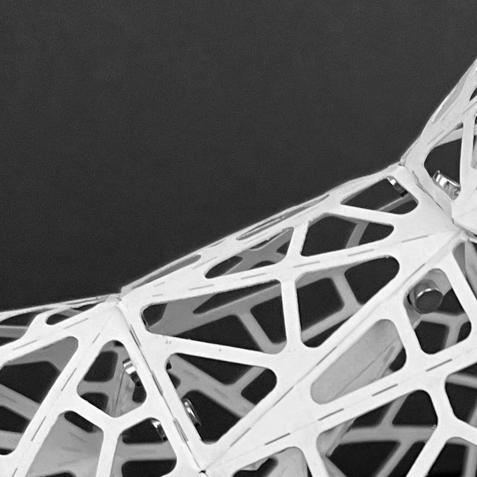

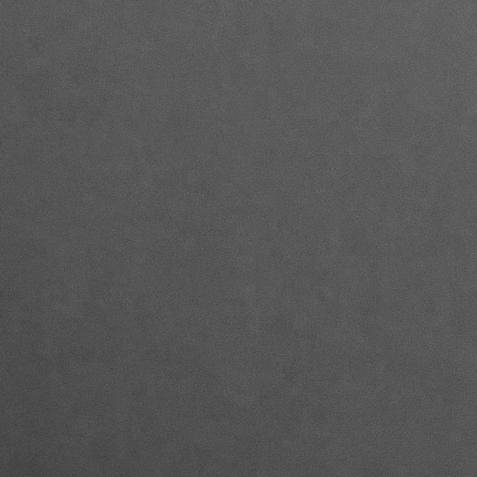
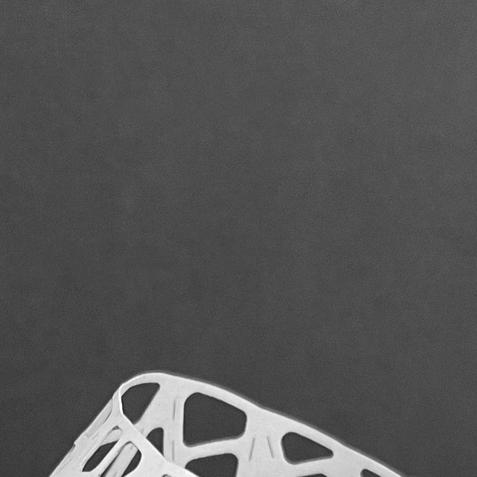

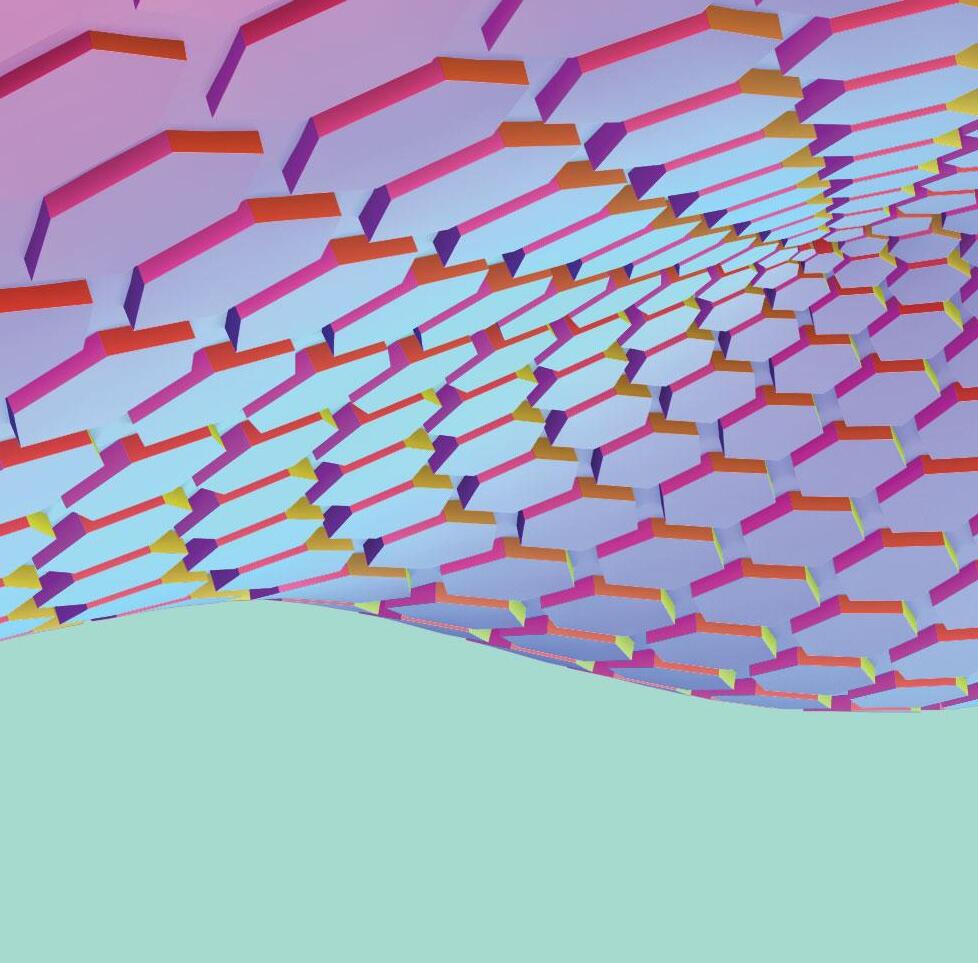
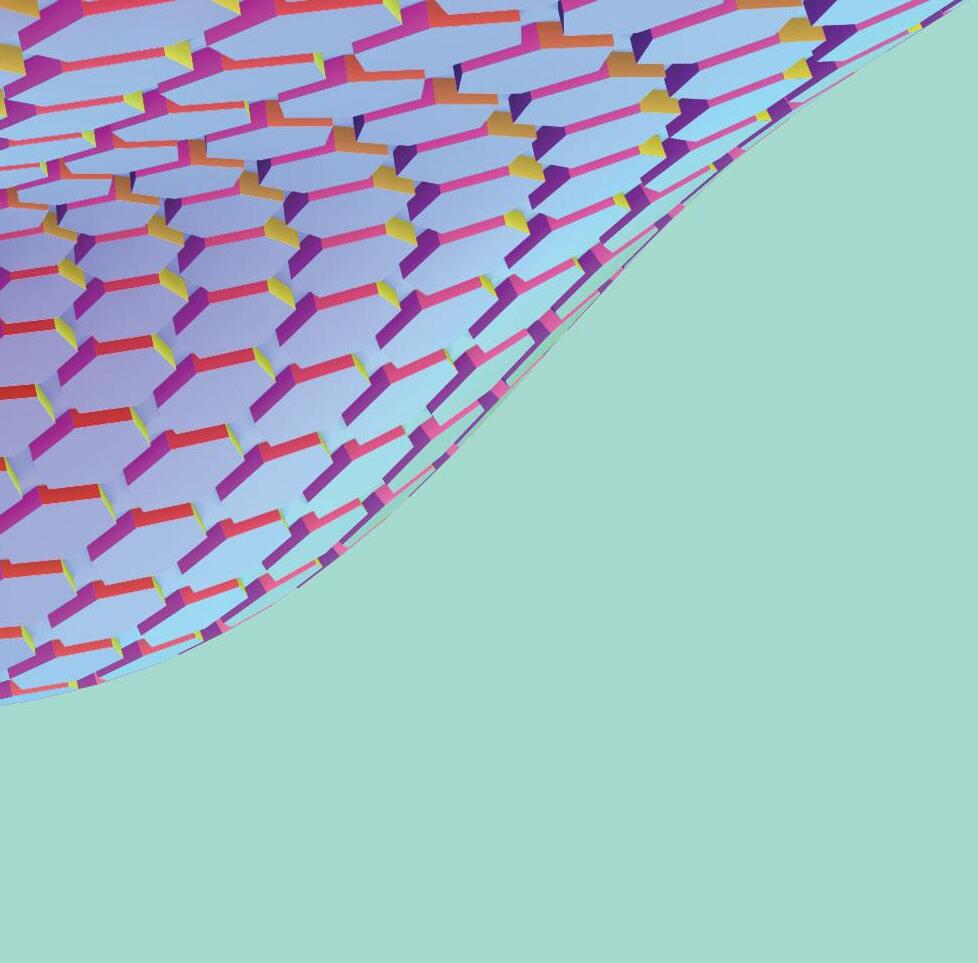

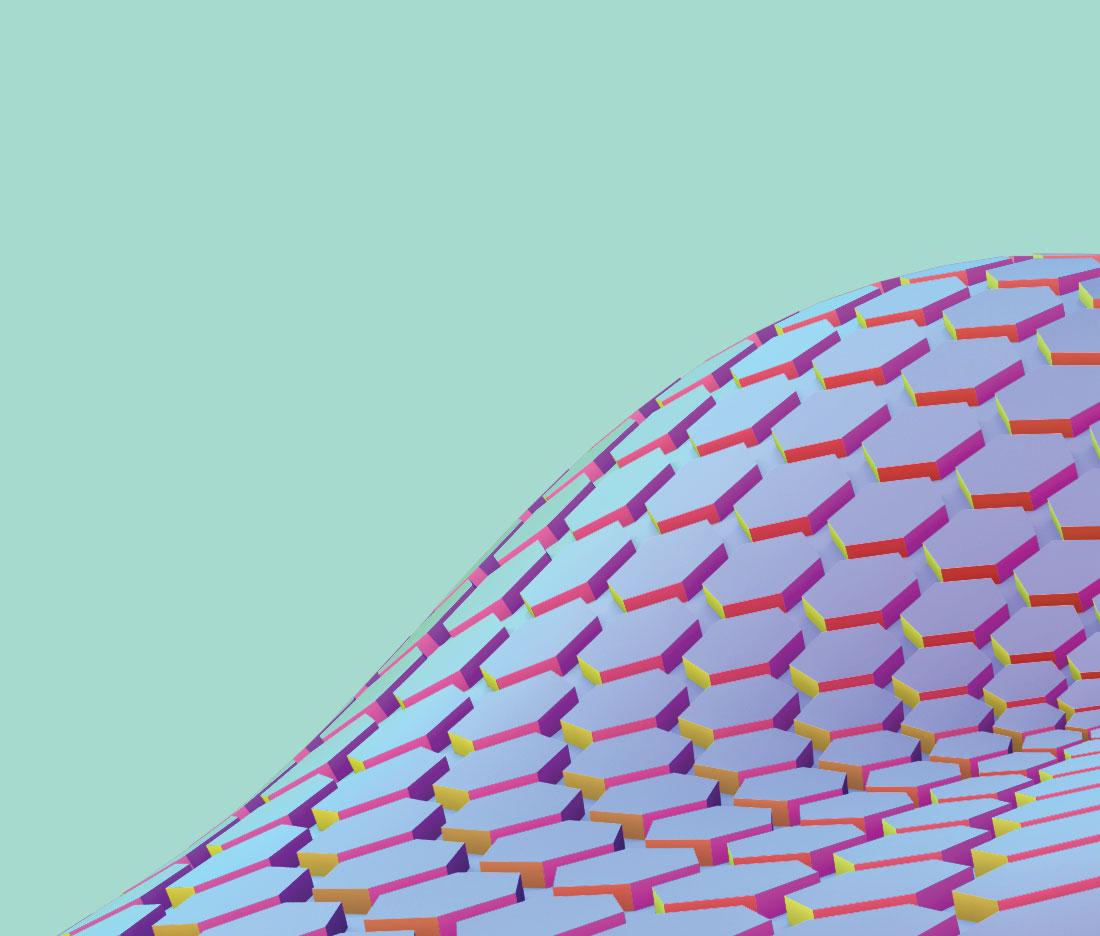
Andrew Fugate

