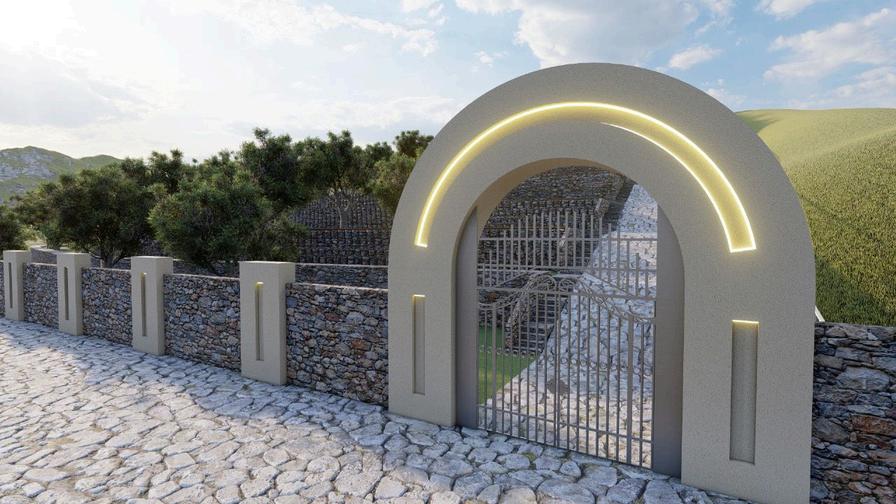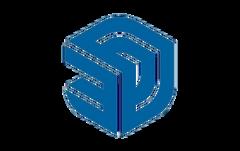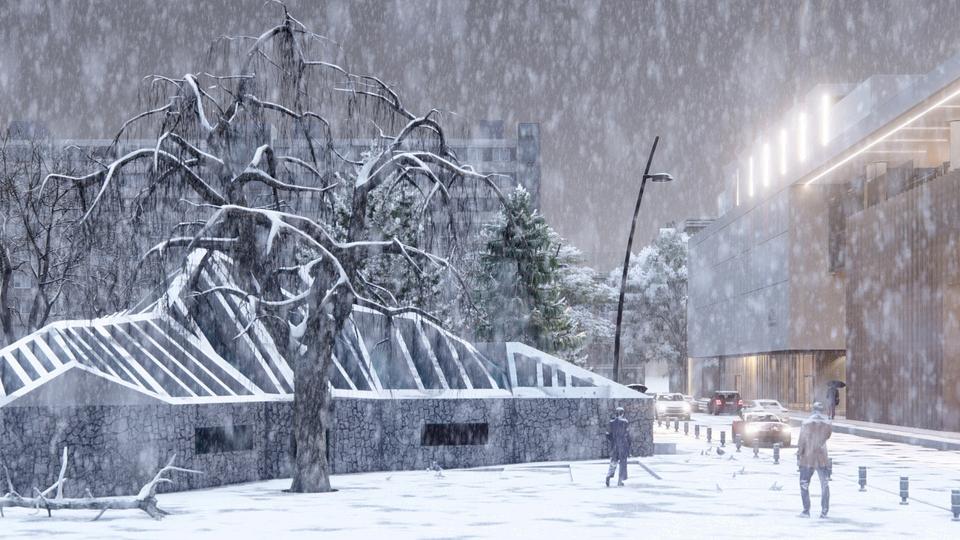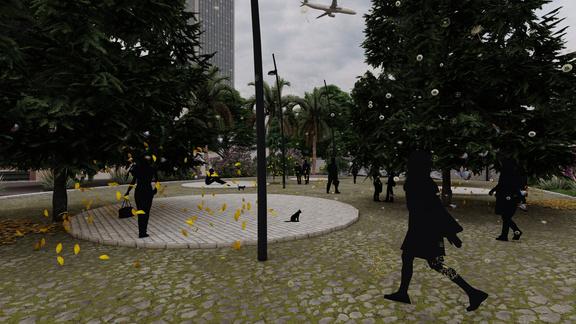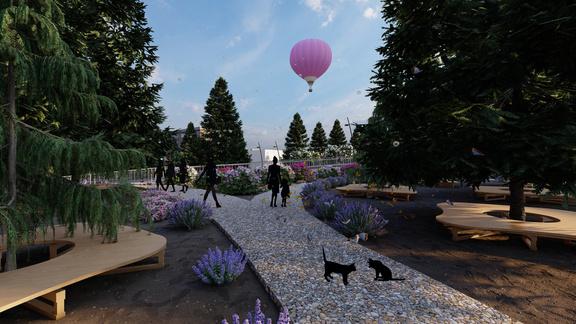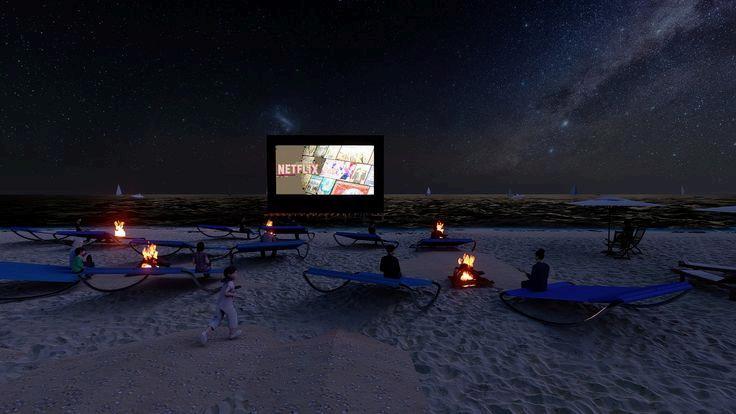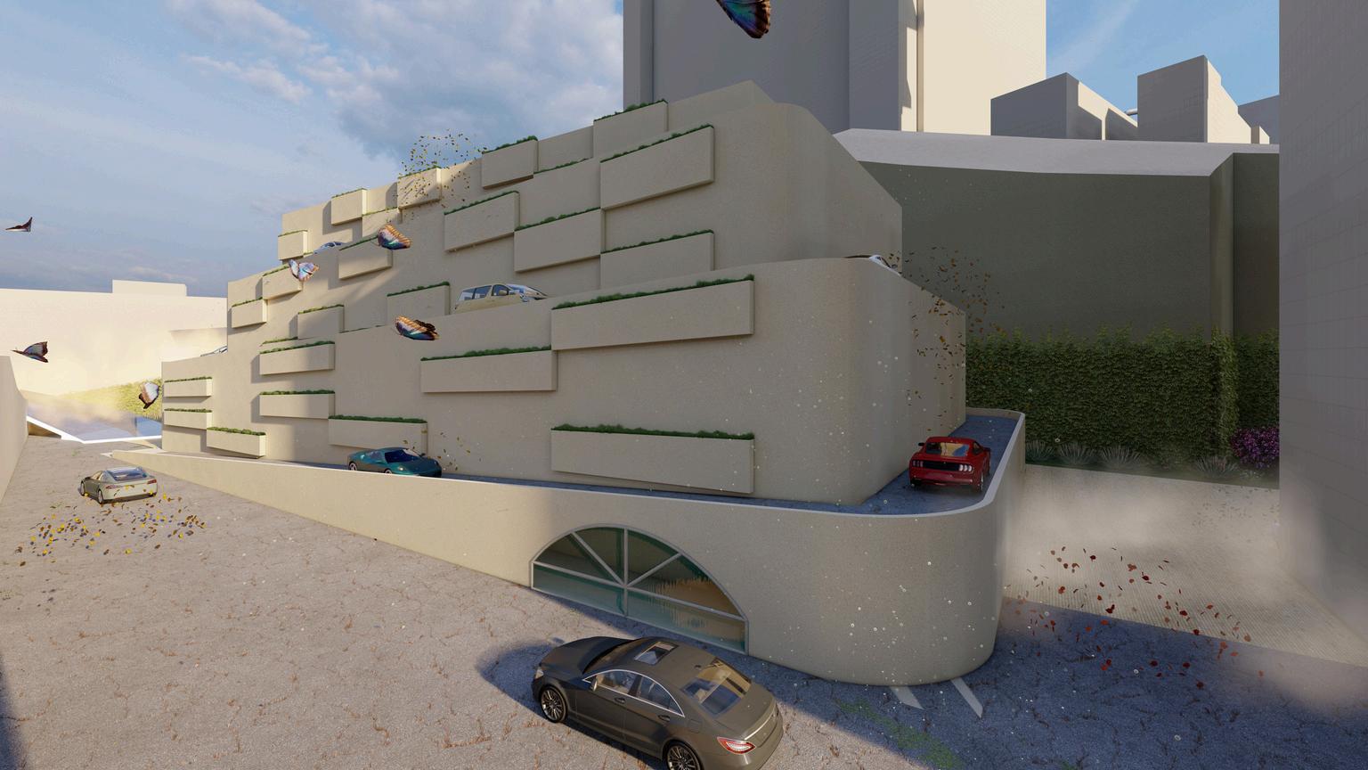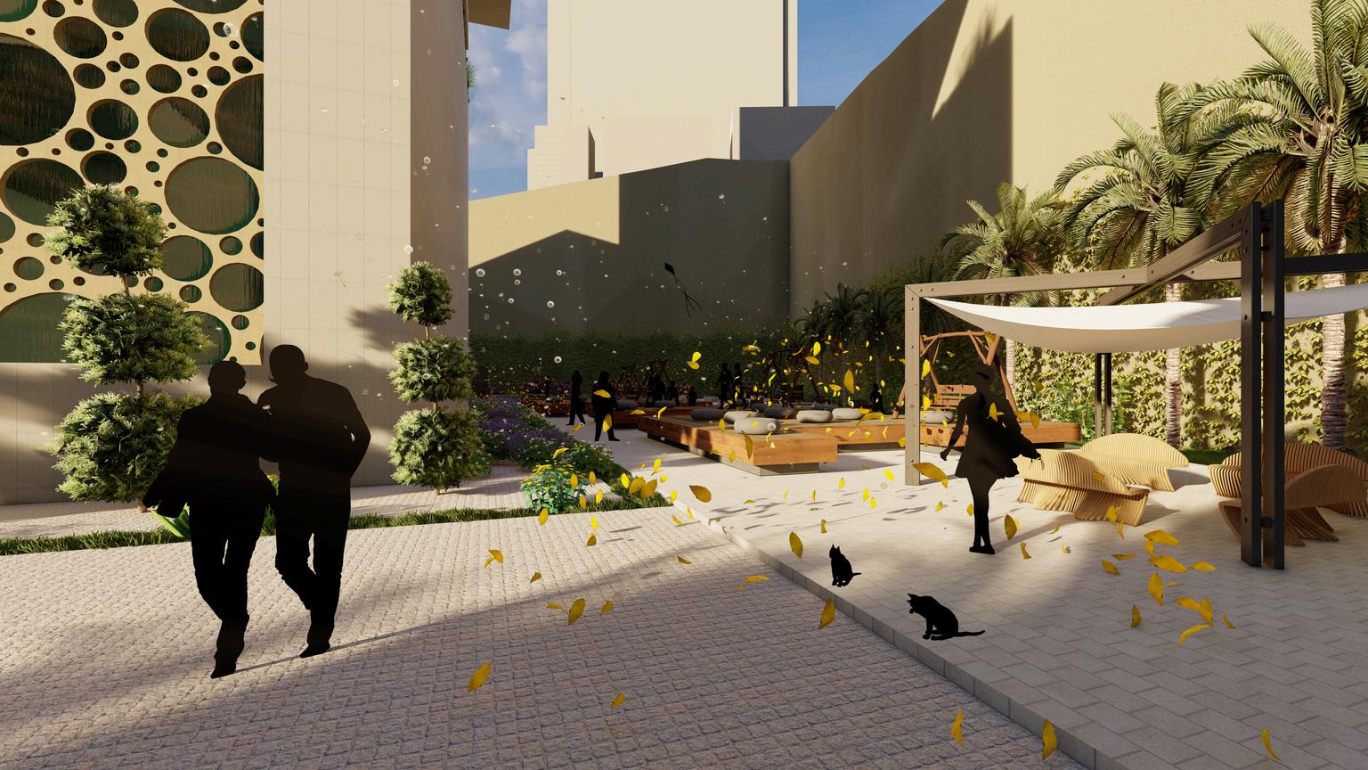P O R T F O L I O P O R T F O L I O 2 0 1 92 0 2 4 A R C H I T E C T F u t o o n Q a r a q e s h
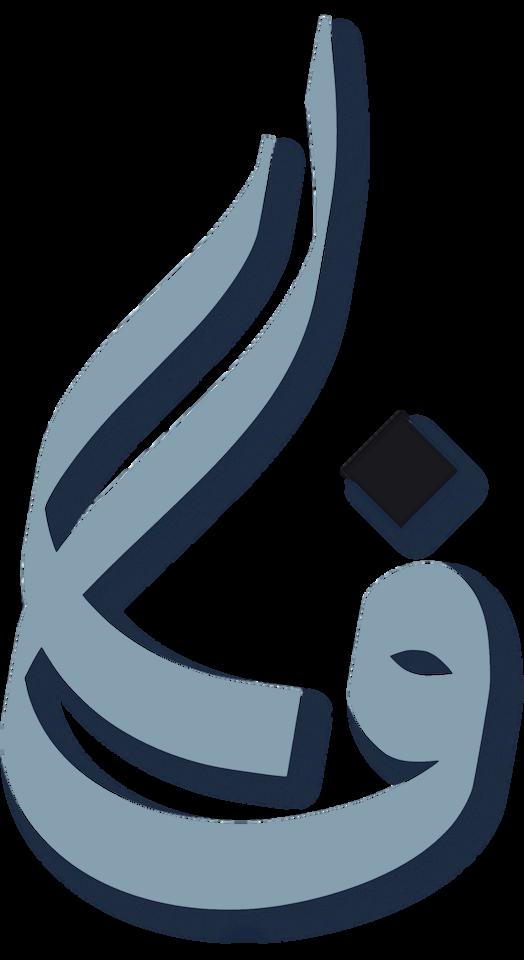
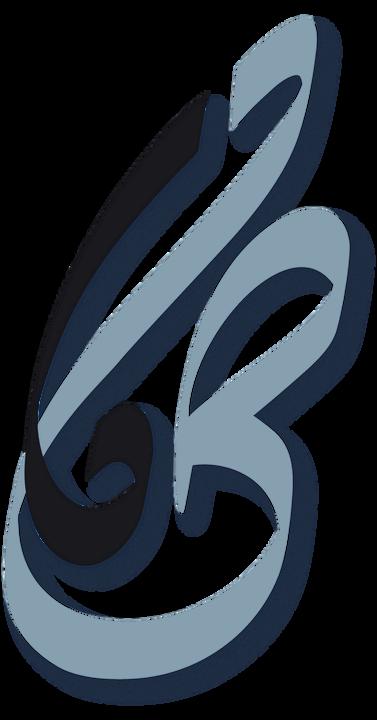

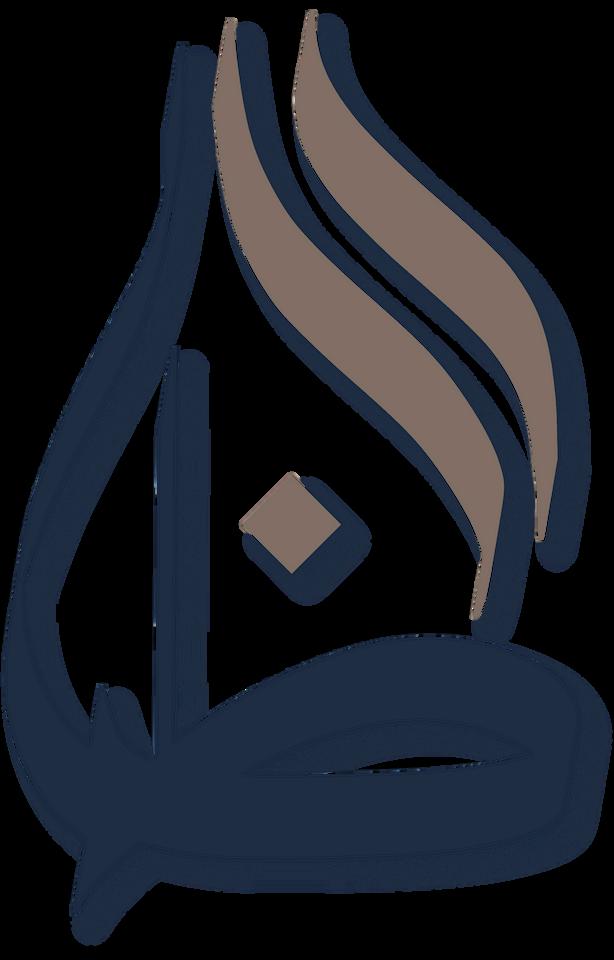
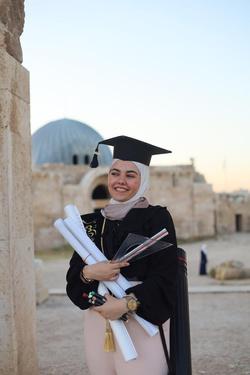


P O R T F O L I O P O R T F O L I O 2 0 1 92 0 2 4 A R C H I T E C T F u t o o n Q a r a q e s h







futoon qaraqesh
Amman AM 09892
+96298110063
Futoon.qaraqesh@gmail.com
www.futoonqaraqesh.com
www. linkedin .com

Architecture is something I have always been interested in. I on the other hand chased this path, because I truly believe in design as an agent for change Thats so huge, because since the day i learnt about urban planning, my life has been redesigned around ideas of "Improving the quality " To encompass everyone, no matter their capabilities and also respect the environment landscape as well as the context culture of each place that we design in it. And my guiding principle is always, "Better quality."
I am very excited about where architecture is going and especially today technology to model in 3 dimensions and the importance of realistic visualization. Architecture, for me, has always been more than building spaces but rather elevating experiences and making lasting impact: ["Creating Meaningful Places"].

Soft Skills
•Storytelling & Communication
• Sketching abilities

Hard Skills
Software Proficiency:
Curiosity & Creativity
Collaboration & Leadership
Time Management & Problem
Solving
• Lumion, AutoCAD, SketchUp, V-Ray for SketchUp, Adobe Photoshop, Revit, CANVA, Microsoft Office Suite (PowerPoint, Excel, Word)
•Advanced Rendering: Architectural VR walkthroughs, 360-degree renders
06 202311 2023

07 2024


Intern Architect
OSOS Engineering Co. - Amman
•Gained valuable experience working within a specific industry, applying learned concepts directly into relevant work situations
•Professional Development and Communication Skills •Technical and Design Skills
•Collaboration and Project Management
Bachelor degree, Architecture, The University of JordanAmman, Jordan •( - ) GPA
3.01 Very Good the Governing Body of the Amateur Photography Club Education
Languages
Honors & Awards
•Member of to 2024
•Developed 3D renderings and presentation materials for client meetings, aiding in the visualization of proposed designs. , 2023
•Awarded the Excellence Award in Volunteer Work 2024
Arabic - English
Second place in students reinventing cities competition
Issued by C40 cities in partnership with the Greater Amman Municipality Jul 2023
Associated with The University of Jordan
The competition, held in partnership with the Greater Amman Municipality and the C40 Cities Climate Leadership Group, aimed to design a proposal for the development of the Al Mahatta Transport Hub in Amman. Our work received a special mention on the Students
Reinventing Cities Amman website



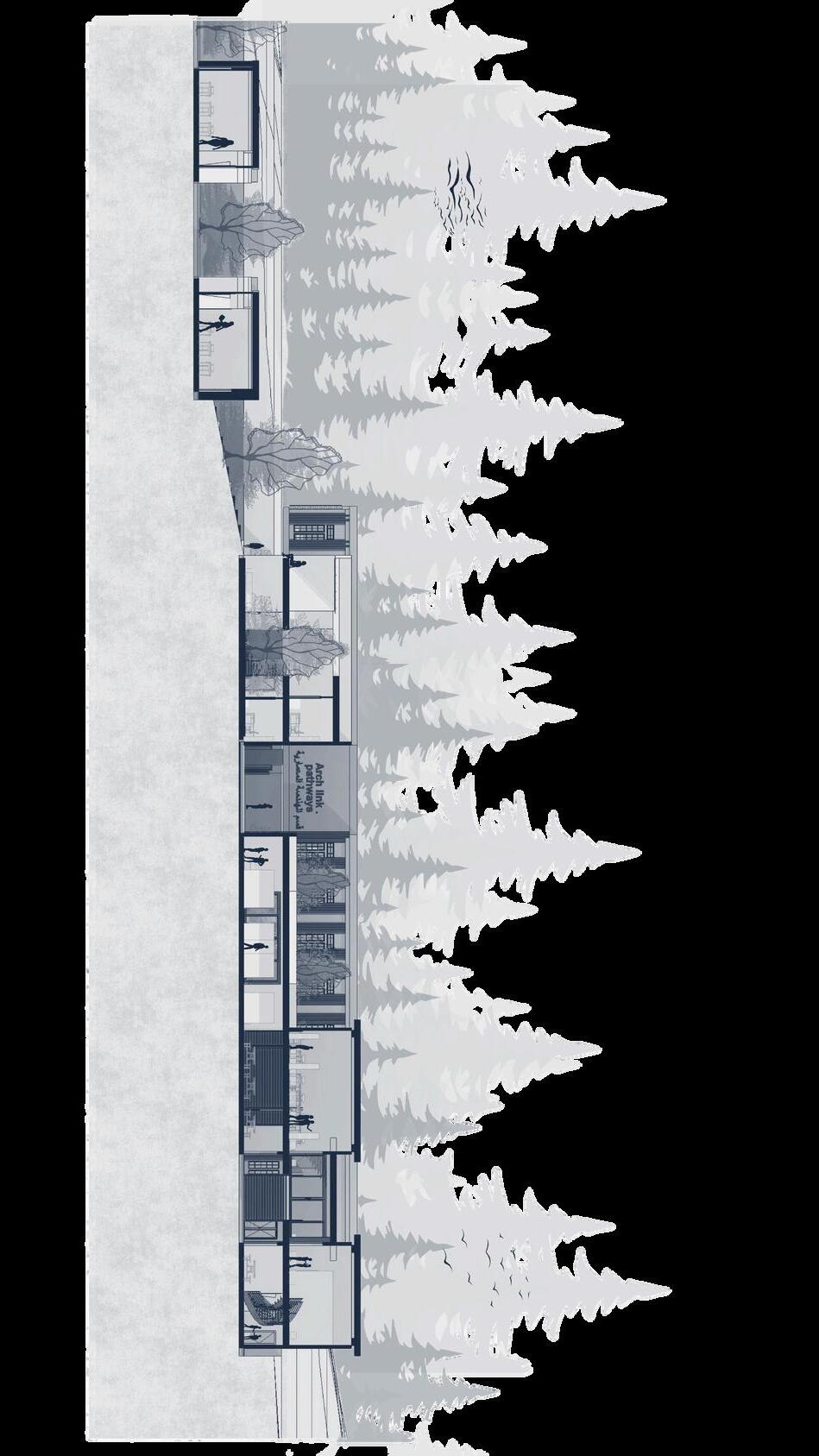


In the heart of Jordan University, a visionary architectural engineering project is taking shape. It's a venture that aims to forge new connections and break down barriers between two worlds – the Faculty of Engineering and the soon-to-be-established Department of Architecture.
The crux of this initiative is a magnificent bridge that spans the physical distance between these academic giants, but it represents so much more. It symbolizes the fusion of engineering and architecture, a harmonious blend of two disciplines that will redefine how we build and create.
But this project ISN'T just about steel and concrete;
It's about fostering collaboration and interaction among students. Within the walls of the new Department of Architecture, carefully designed spaces have been crafted to encourage teamwork. It's a place where ideas flow freely, where creativity knows no bounds.
Moreover, the department is gearing up for the future. It's being equipped with cutting-edge technologies and resources, a testament to its commitment to modern teaching methods and innovation in architectural education. In this space, the architects of tomorrow will be inspired, equipped, and united to redefine what's possible in the world of design and construction.


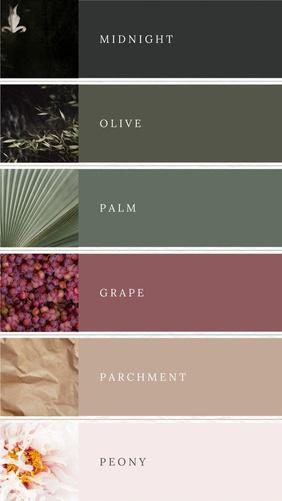
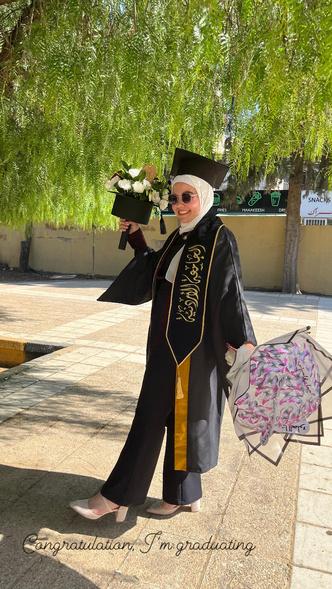
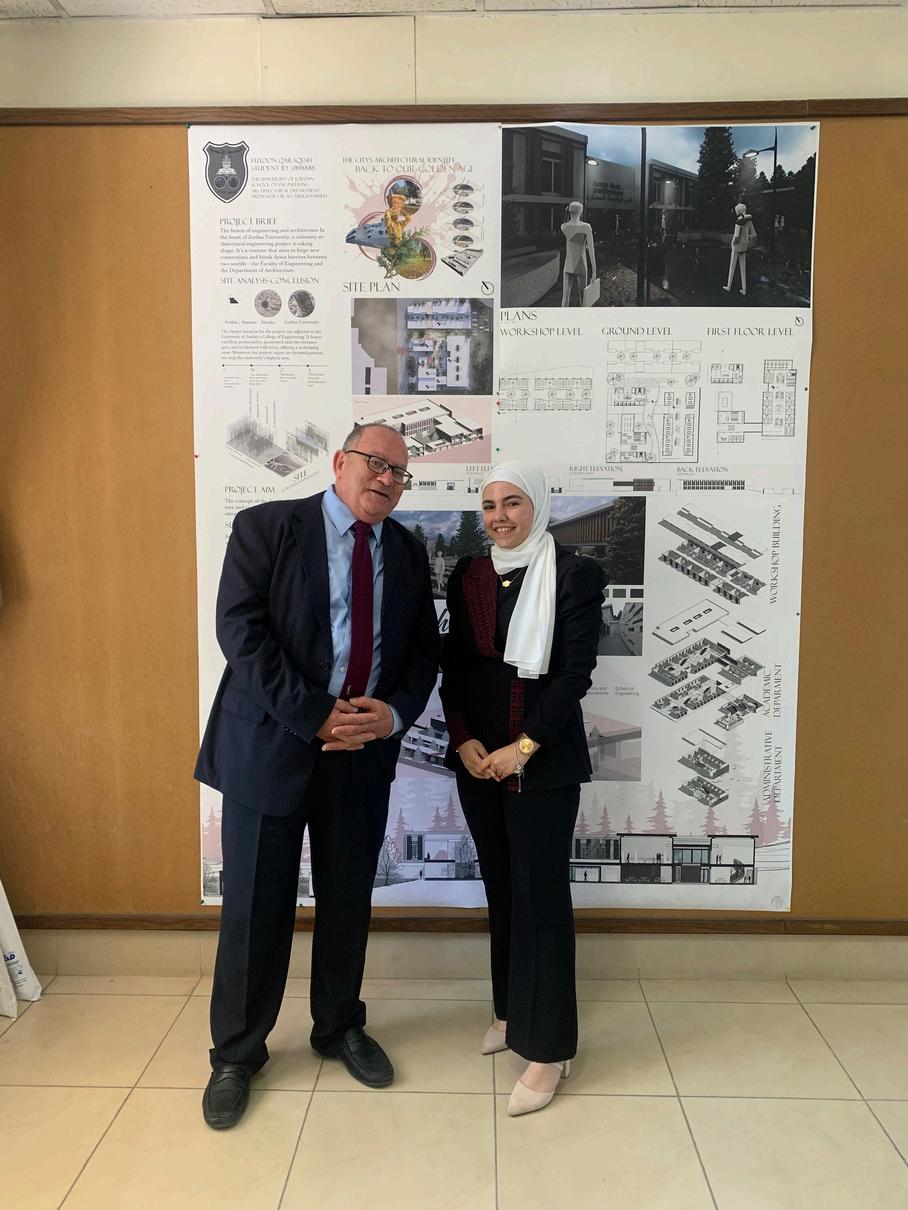
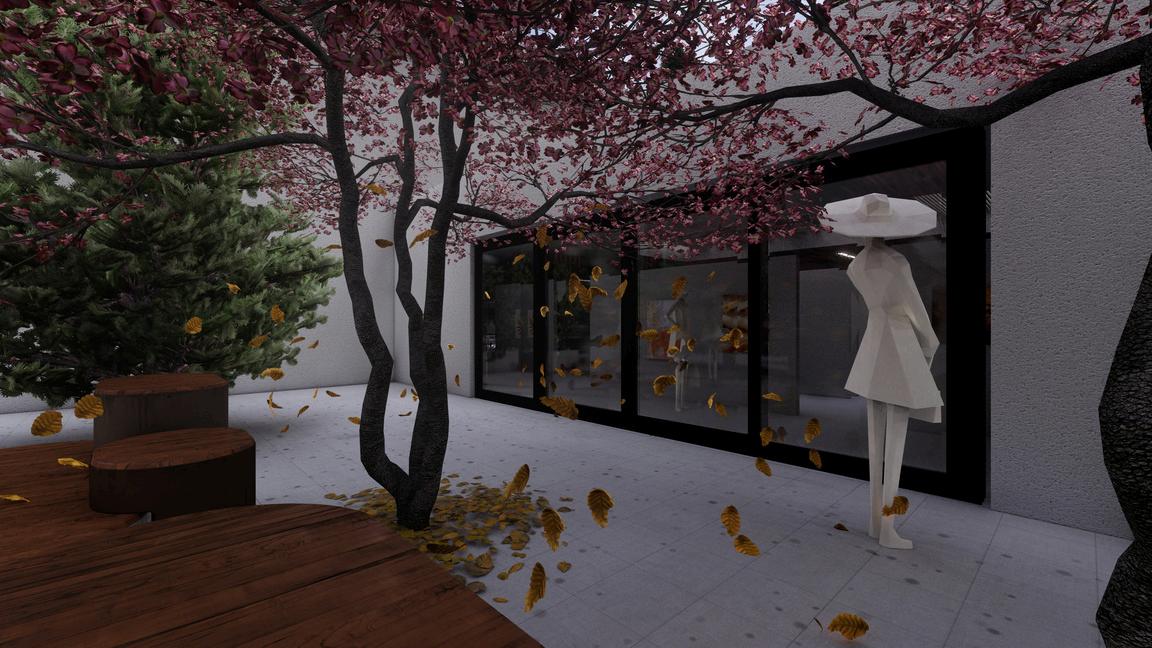
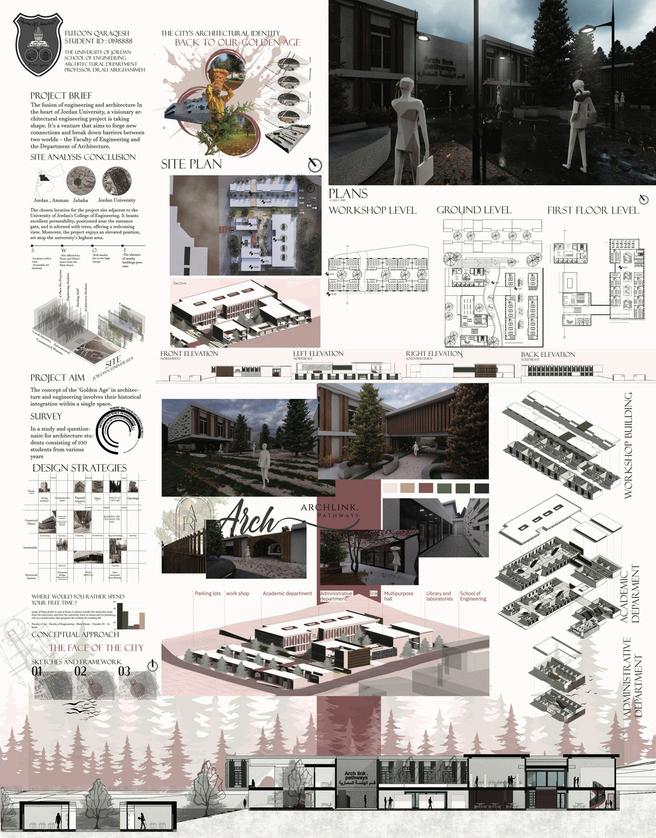
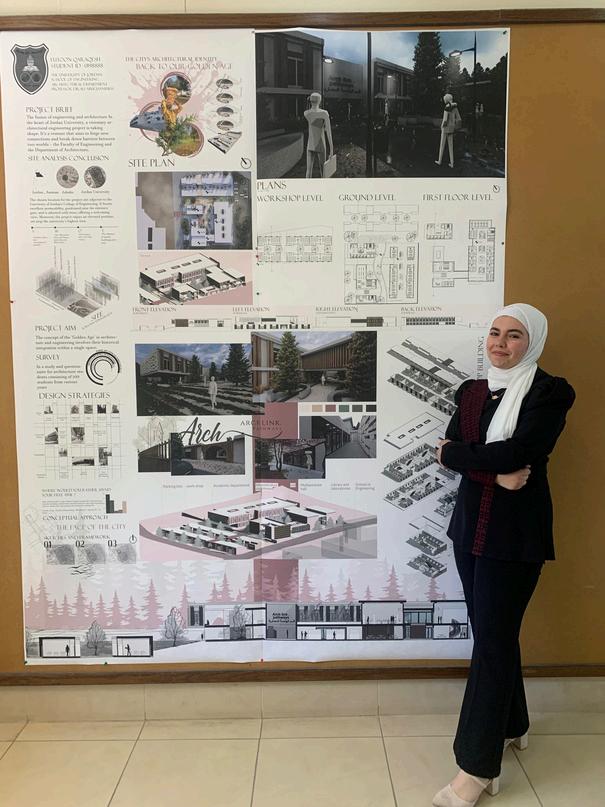


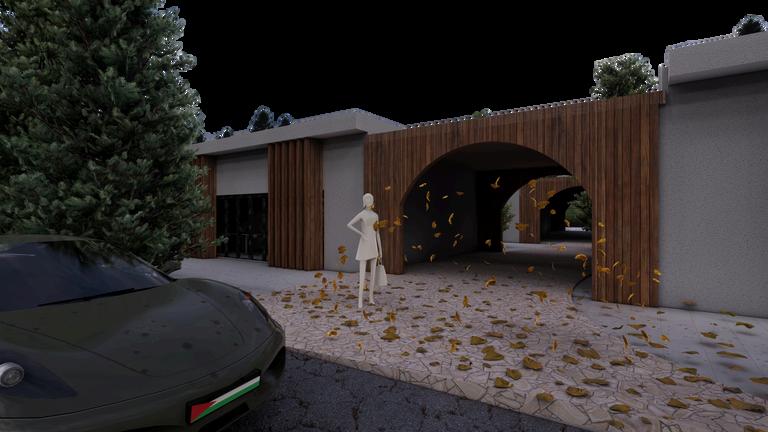
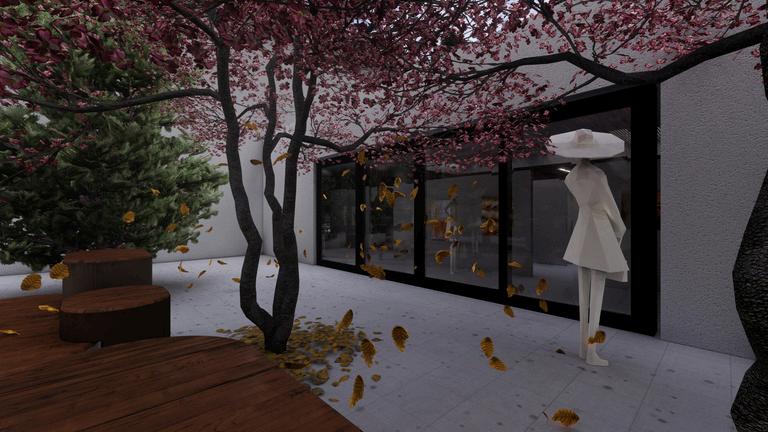
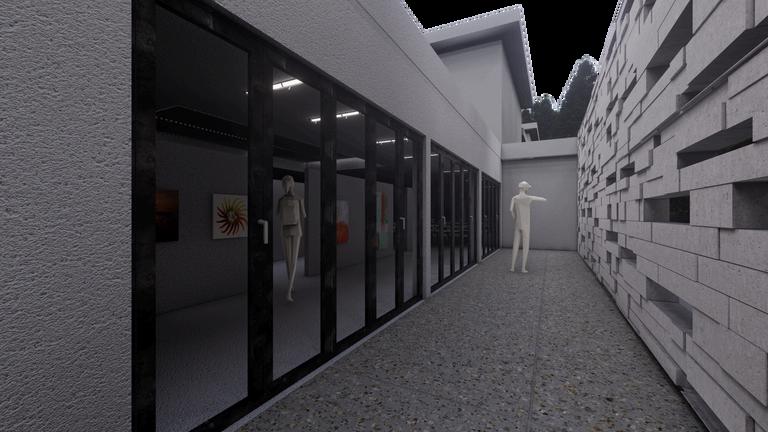
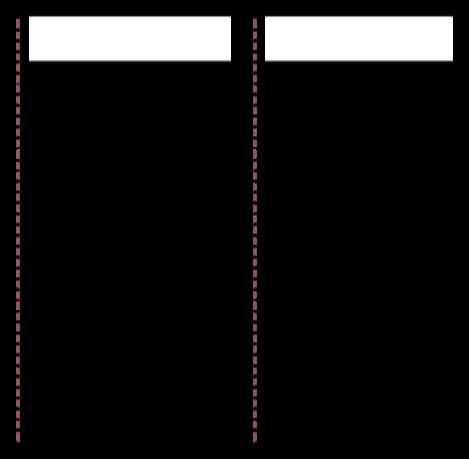

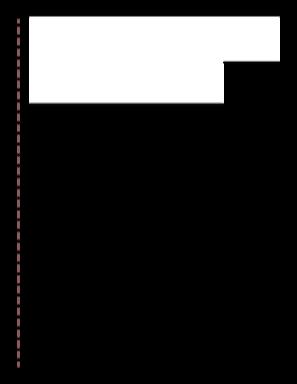
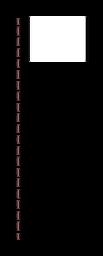
Parking lots workshop Academic department link Administrativ edepartment

Multipurpos ehall
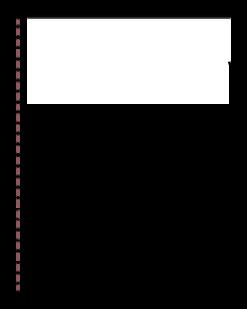
Libraryand laboratorie s
Schoolof Engineerin g
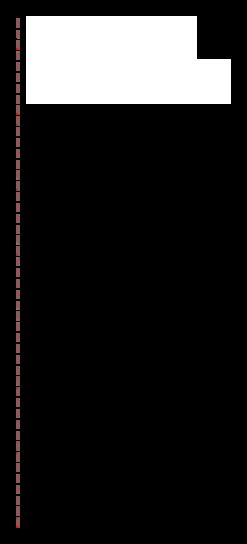


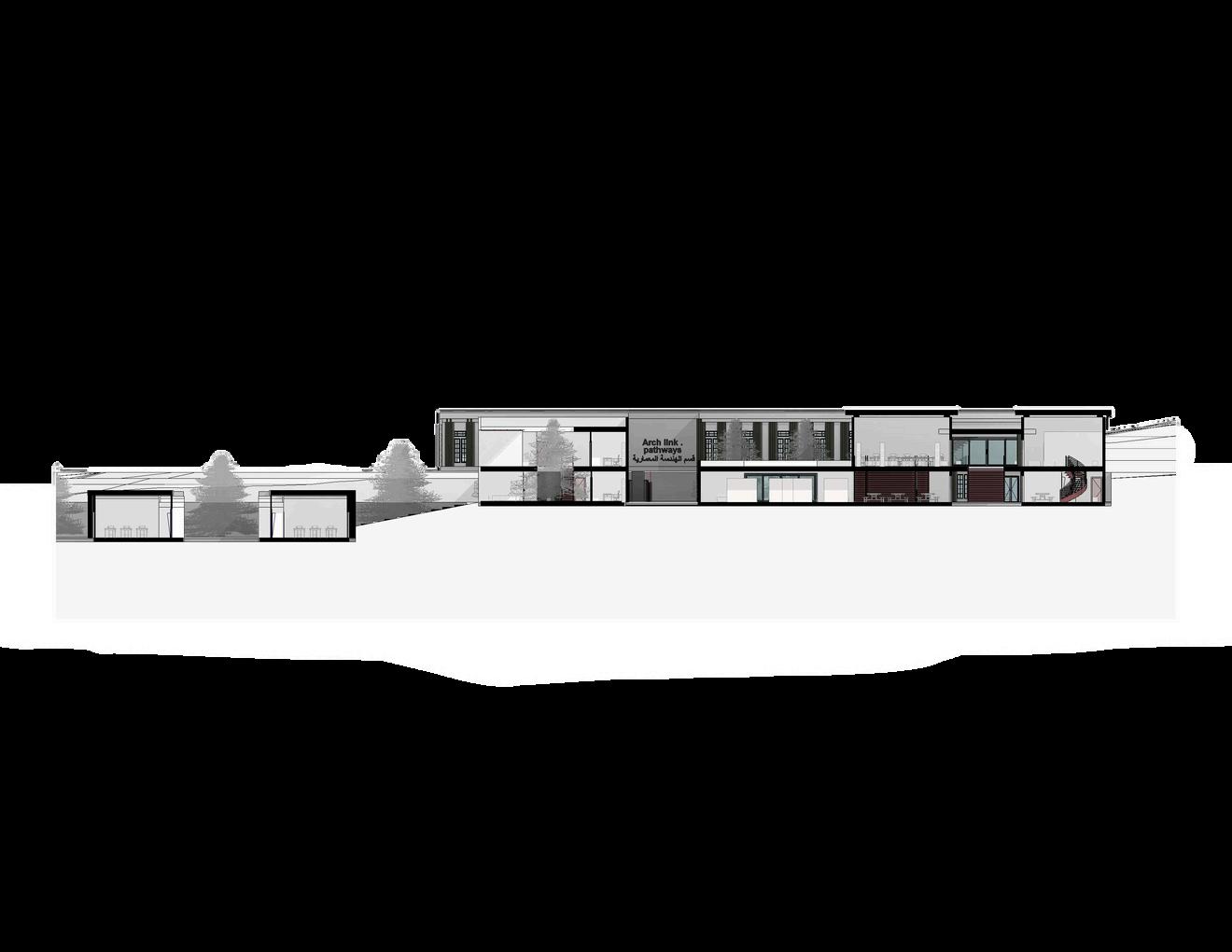

Site location
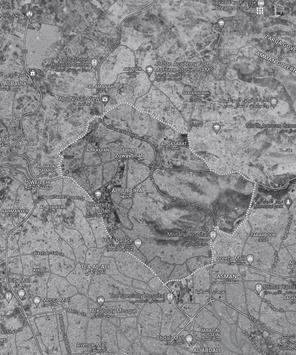
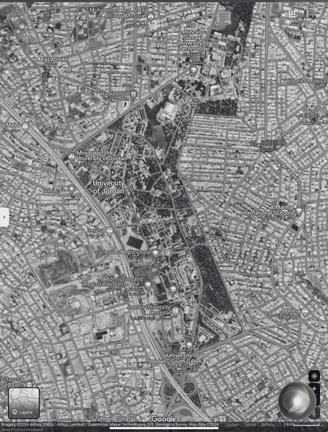
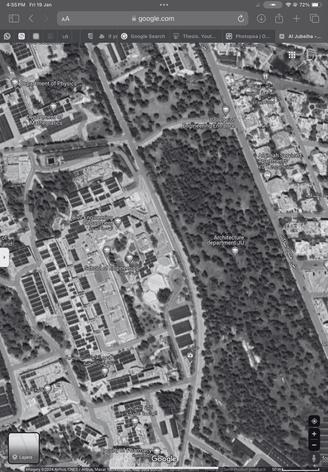
Site location
Jordan University is characterized by different designs of its buildings of different buildings.
The oldest university in Jordan is therefore its architectural design marks the development of architecture in Jordan from the beginning of the construction of the Jordanian State
Most of the university's buildings are white stone and there is a courtyard that mediates the building to enhance indoor lighting

S
Location with a view
Accessible for students W low bio-diversity Site Affected by Noise and Disturbance from the Main Street
well-shaded due to the high canopy Diversity of Tree Types on Site
the absence of nearby buildings presents

But many of them prefer to stay at home or places outside the university away from the university, and here the university loses its status and its primary role as a social center that prepares the student for working life.
desyrningthefintdepartmentof architectureisanopportunitytoset abeachmarkforthecity architecturalidentityand innovation Collaboration,gratuity, andfunctionalityshouldbeatthe coreofthedesignprocess
LOCEMATERIALS
INSTAGRAMMBLE DESIGN
thedesignessencesLiesinpromising studentsasacentralfocus
GATHERINGPLACES
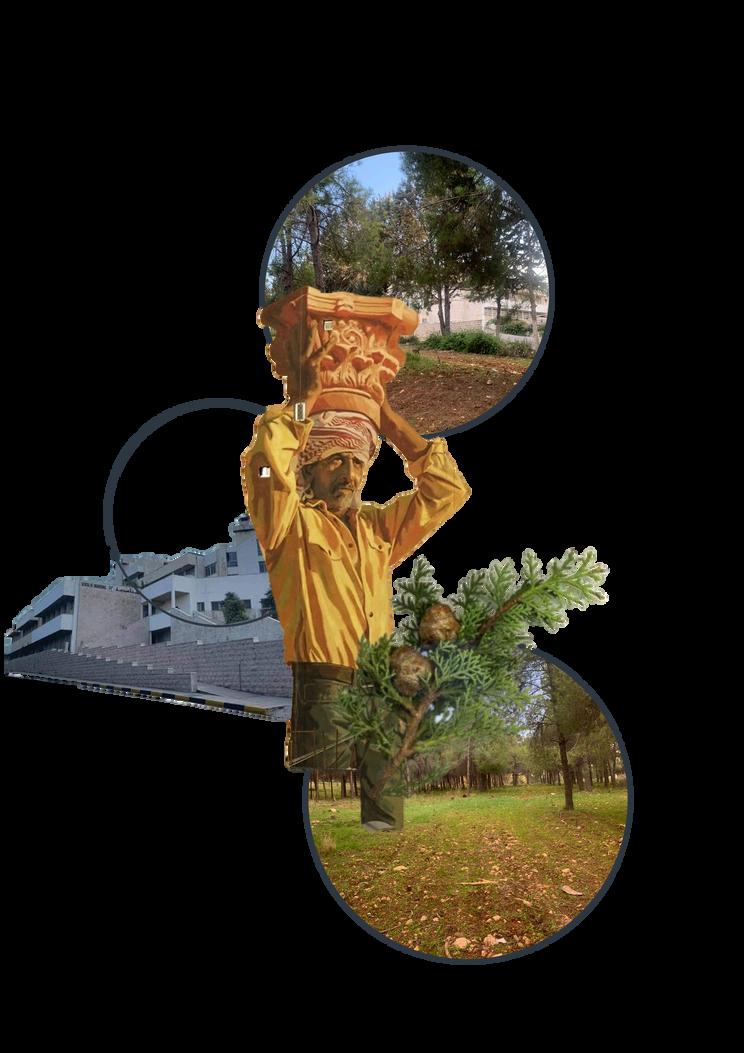
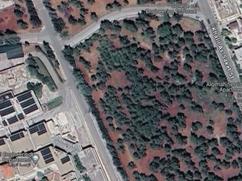

04 05 Projectentrance accordingtothestreet directionandthetrees,we pickthegaragezone
Pedestrian entrance
The most important entrance in the project, because it will be students entrance


Thebridgeservesasapivotalhub, fosterin/studentcommunityand providingauniqueplatformto spotlightarchitecturalendeavors Itspresencenotonlycultivates spacesforstudentstoconvenebut alsoactsasacaptivating showcase,ignitingenthusiasmfor collaborativeprojectswithinthe university Itenticesindividualsto lingerandengage,encouraging prolongedimmersioninthe campusenvironment
Themeetingbetweentwo axes,thecommonarea betweenstudents
INCOMPLETEDESIGN
Thedesignpemainsopen arvithisstudentstocontribute theirownimprint,fosteringtheir involvementinshapingthevery environmentwheretheypursue



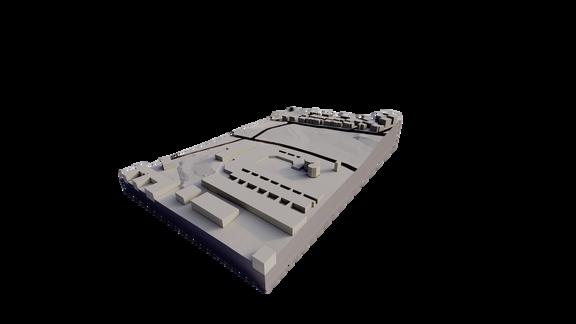
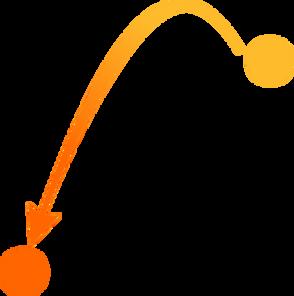

Ground level

First Floor level
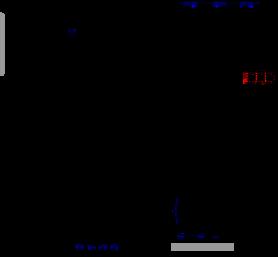
ADMINISTRATIVE DEPARTMENT
ADMINISTRATIVE DEPARTMENT
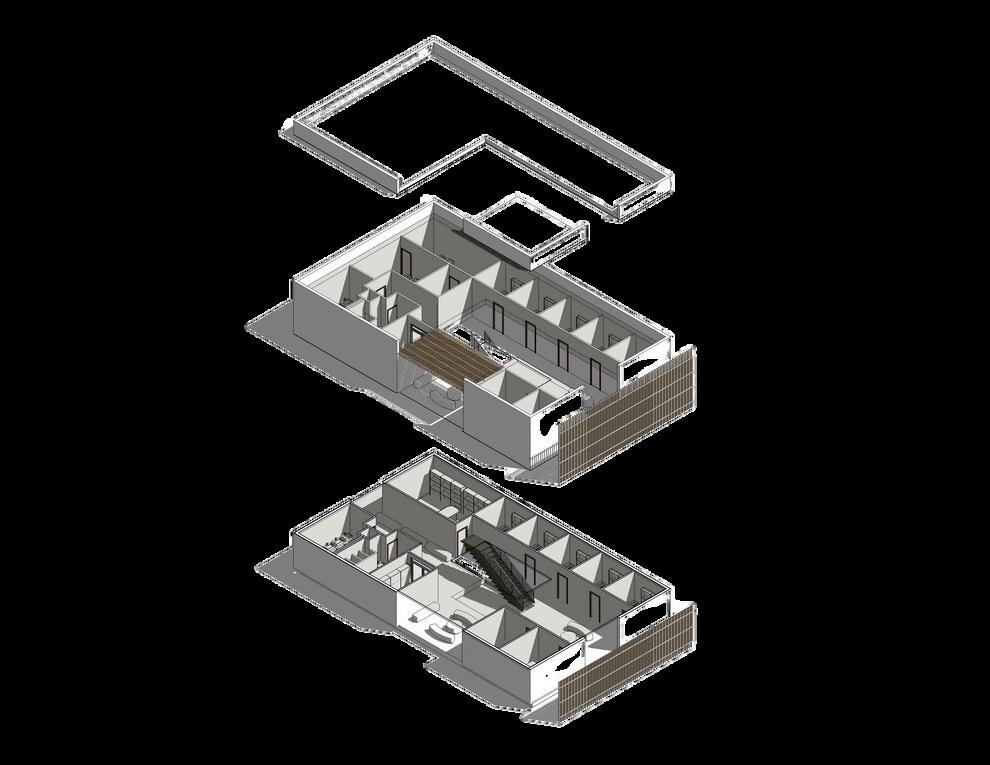
WORKSHOP WORKSHOP




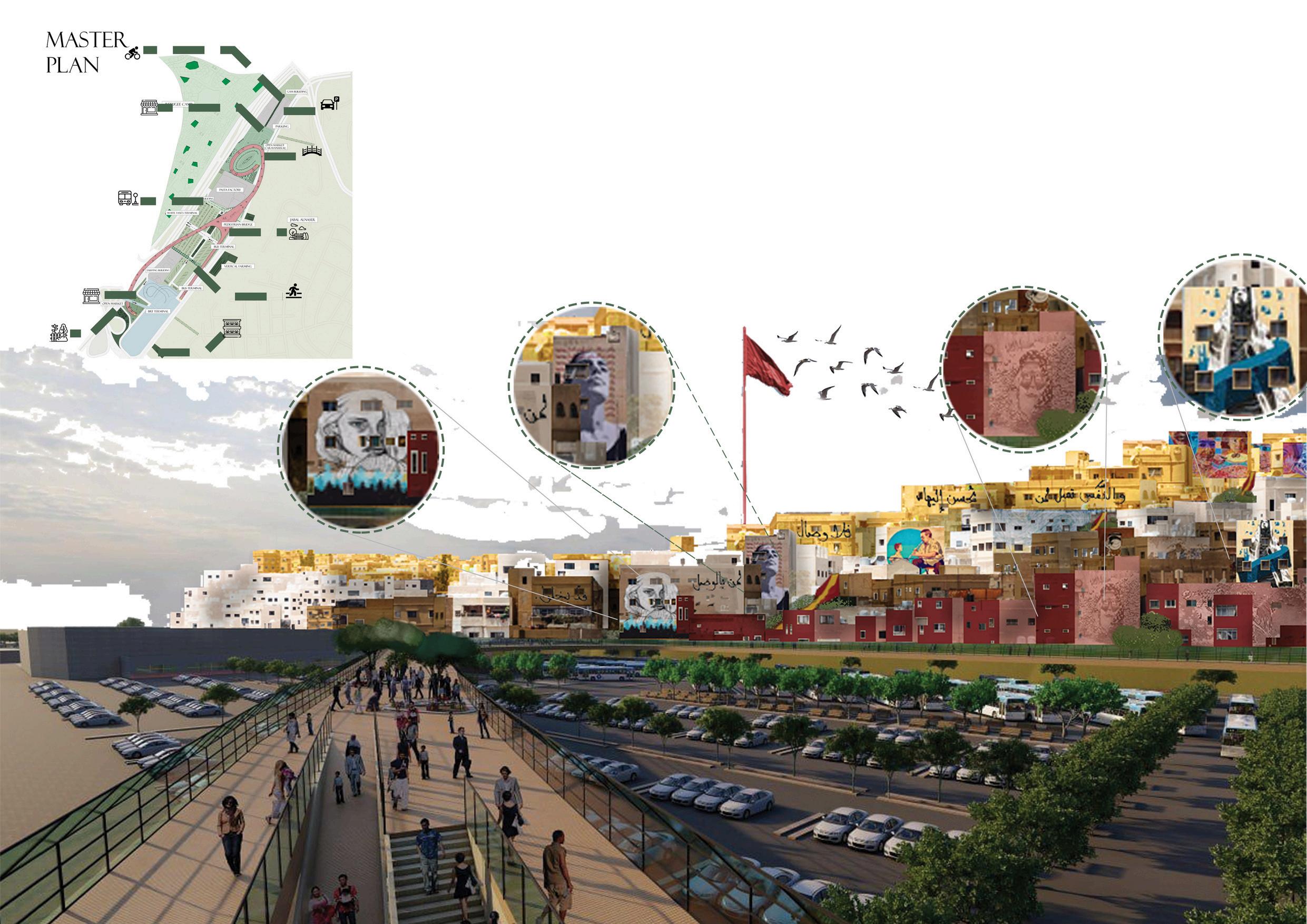
Intheareaofthestation,whichisallocatedforpublictransportin termsoforganizationandpublicspace,withoutregardtotheother needsofthecommunitythatcrossesfromthisstation
Allotheraspectsthatgrowwiththepresenceofthebusstopatthe stationareignored:
Theeconomicaspect,thepresenceoforganizedshopsandthe market
Thehumanitarianaspect,itsneedsandpublicservicesforthem Thisdisregardcreatedrandomandindividualdecisionsofpeoplein thecommunityledtoalotofnegativessuchasaccidents,stomping casesandvisuallydamagingviews

Weaimtocreateabridge(forpeople)thatmeetstheneedsofallindividuals,a bridgethatconnectsmultiplestationsinthestationareathroughtwocenters(A andB)inthearea
Thecentersincludereceptioncentersattheedgesofthestation. Thecenterscontainmarketstostimulateeconomicactivitythroughthe movementofpeoplewhowilltransitonthebridge,headingtowardsthestation butinasecuremanner Thepathofpeoplewillbefromthefirstshoppingcenter, thenontothebridge,andthentheydescendtothesecondshoppingcenter
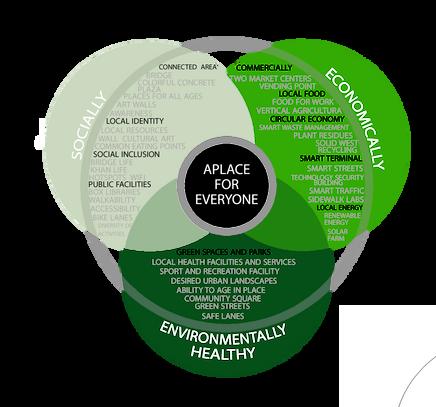

ThedesignofabridgeLansanhelpsto navigatethroughthestationwithout passingthroughthetrafficofvehicles The bridgehascommercialactivitiesand gatheringplacesforresidentsaswellas seatstowaitandsit Thedesigngivesthe useranopportunitytoseethemountains onbothsidesofthebridge
Thebridgehaspointsofascentand descentfromandtothestation,busesand whitetaxiareasandincludesareasfor thosewithaneedtomovecomfortablyto confirmaplaceforeverone
Thebridgeisdividedintotwoparties,one endforquickaccessandanotherparty thathasplacesforentertainmentand shopping Thisisthediversityofusersof thestationandtheirdifferentgoalsfrom visitingthearea Therearethosewho consideritatransitionzoneonlyand thosewhowanttohaveanewexperience intheareaandsitforalongerperiodof time
wehaveastallsofthreepeoplewitha simpleareaof35squaremetersanda treetoshadetheactivities,weprovideda Spacefor70installmentsalongthebridge
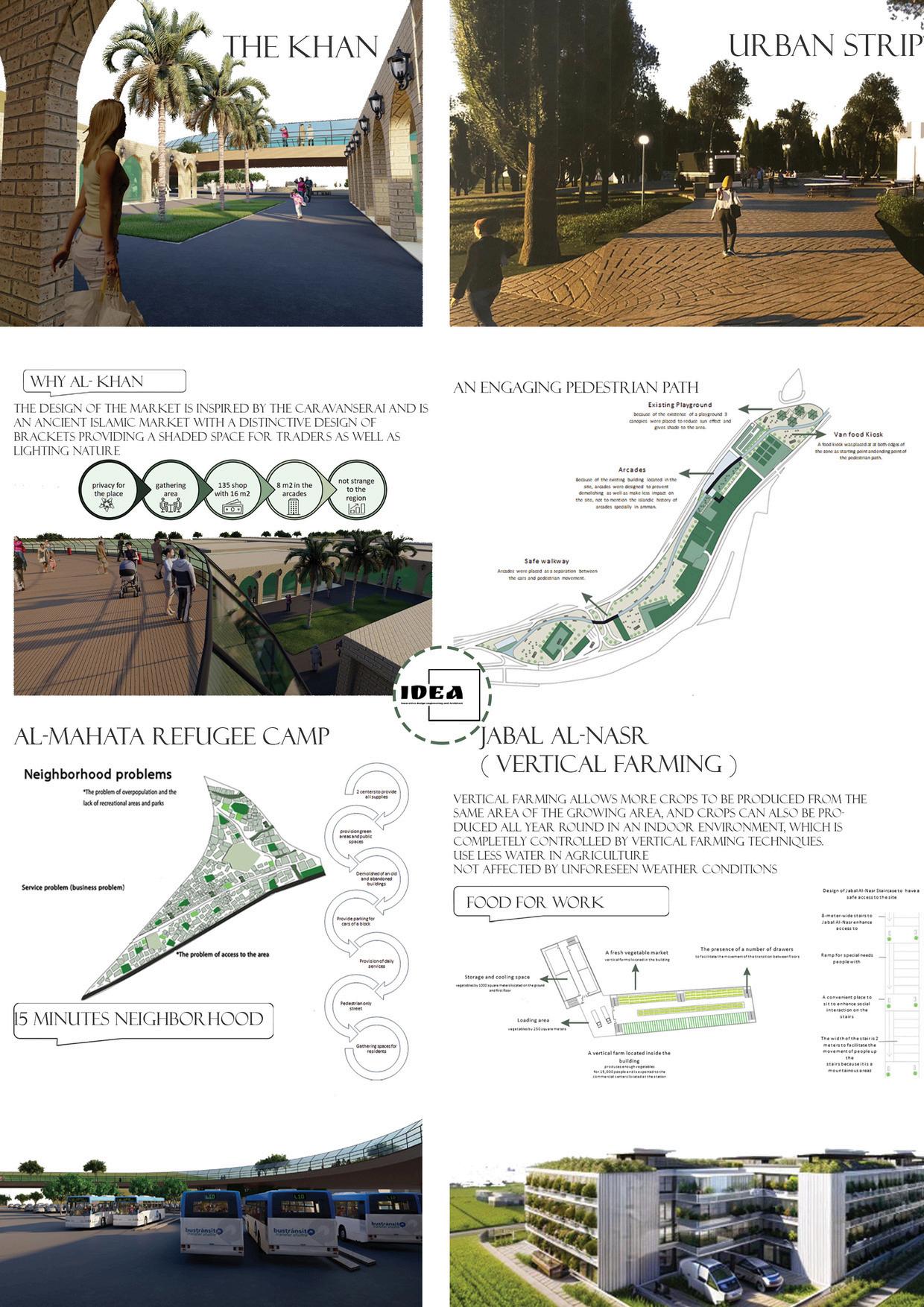
The design philosophy for this farmhouse underscores the importance of preserving the natural environment. To achieve this, the project will prioritize materials that have a minimal environmental footprint, including locally sourced, renewable, and recycled materials, while simultaneously minimizing excavation and drilling A surface-oriented design approach will be employed to facilitate rainwater dispersion, preventing accumulation . Furthermore, the farmhouse will be thoughtfully designed to maximize natural light penetration, reducing the need for artificial lighting and enhancing energy efficiency. Through a meticulous focus on sustainable practices, this project aims to set a benchmark for green building in Jordan, showcasing how a farmhouse can seamlessly coexist with its surroundings while maintaining the integrity of the Earth's beautiful landscape O s o s e n g i n e e r i n g c
This architectural project seeks to create a sustainable farmhouse in the picturesque landscape of Jordan, emphasizing the preservation of the Site's natural shape, including its slopes and contours. The central objective of this endeavor is to harmoniously integrate the farmhouse into its environment, minimizing disruption to the terrain and showcasing exemplary eco-conscious design principles. The project is driven by a commitment to environmental preservation, with a strong focus on the choice of building materials, the implementation of modern irrigation methods, and a holistic approach to green building practices
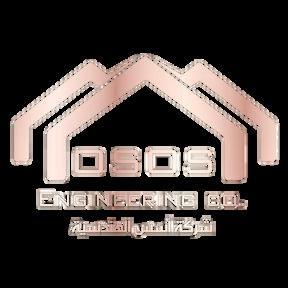
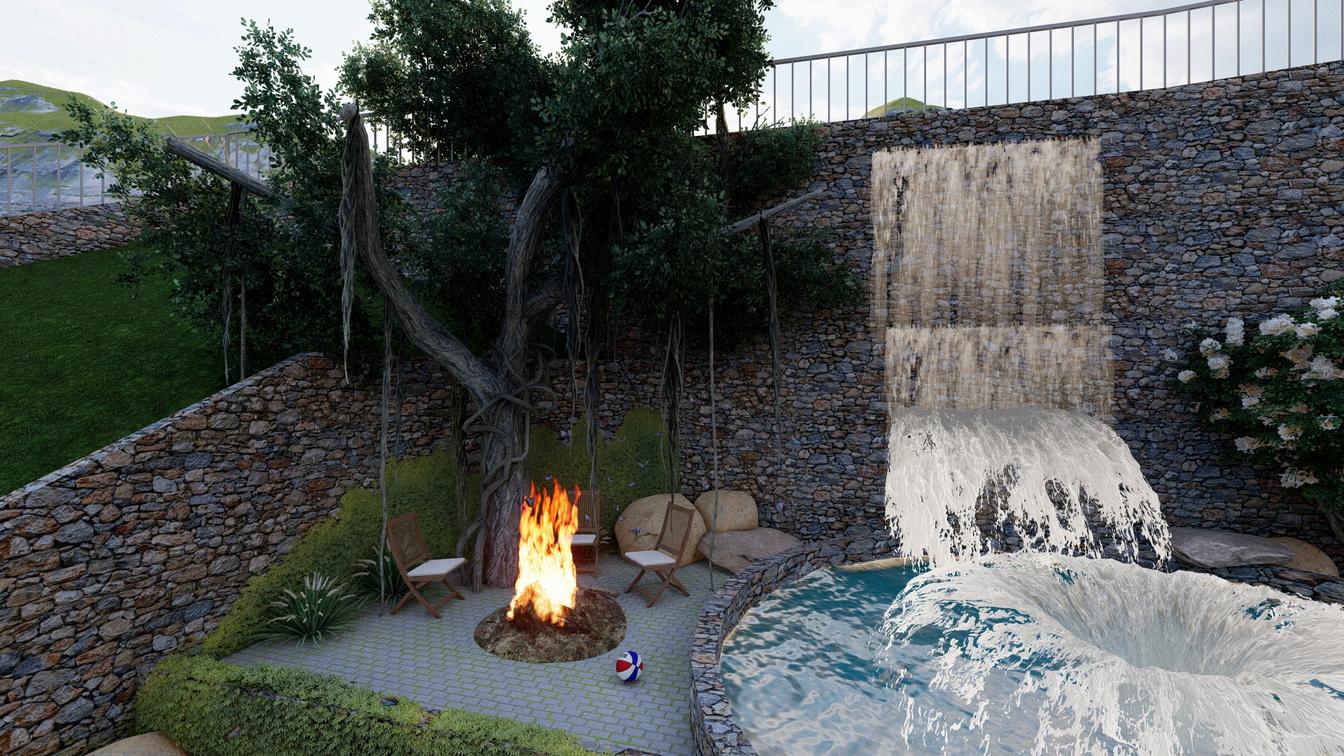


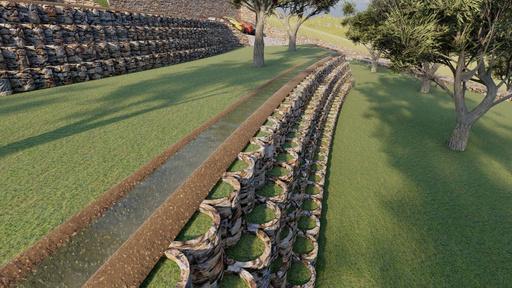
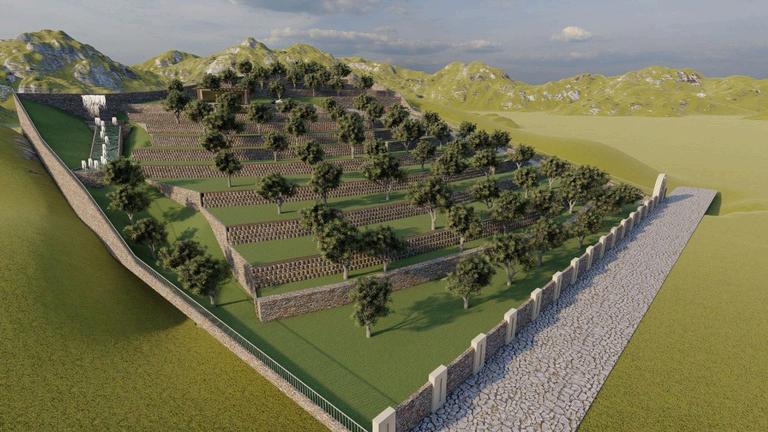
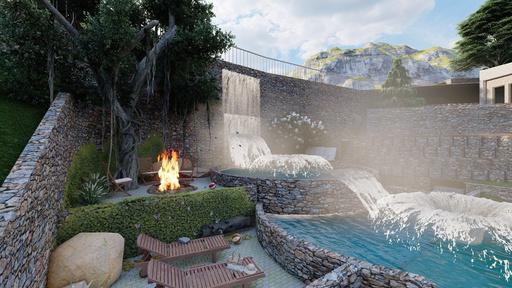
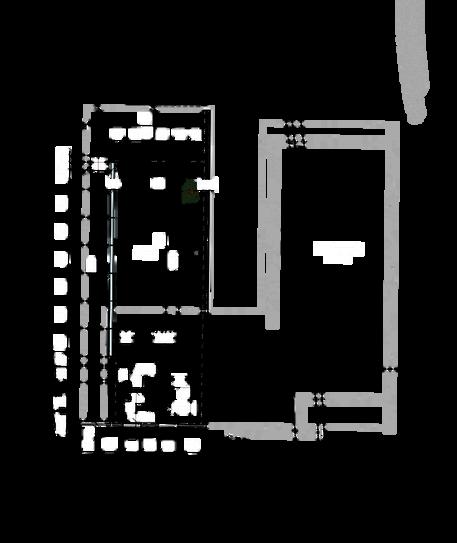
SouthElevation
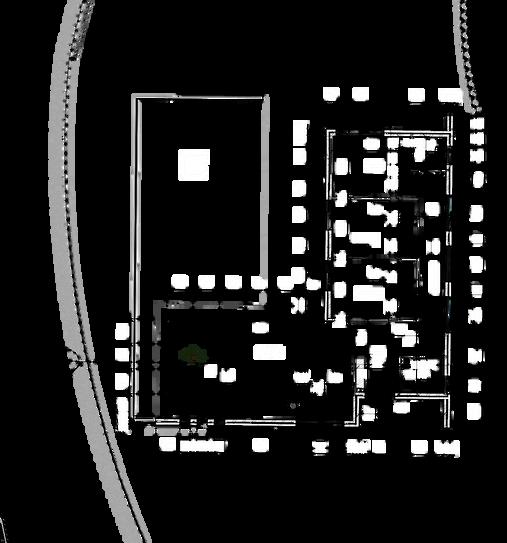

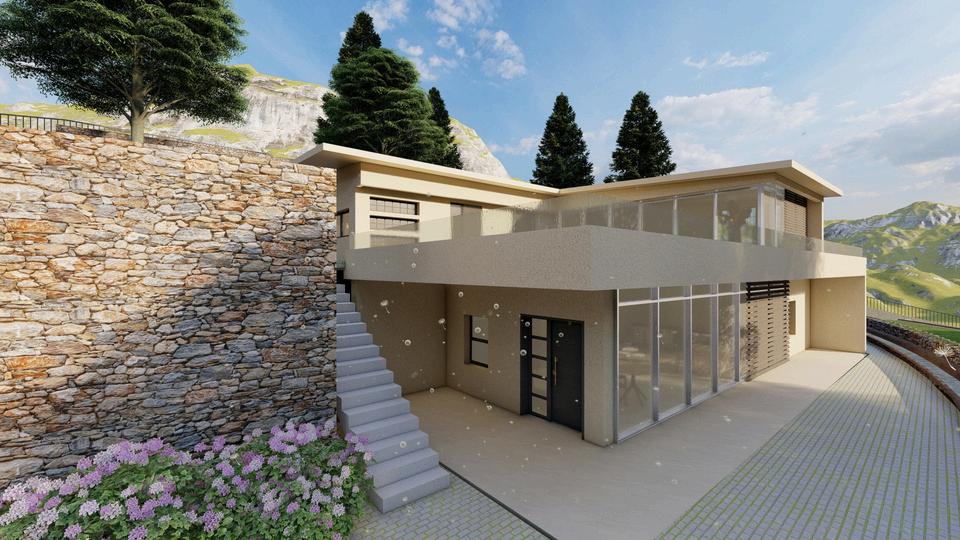
035 22 01 21 01
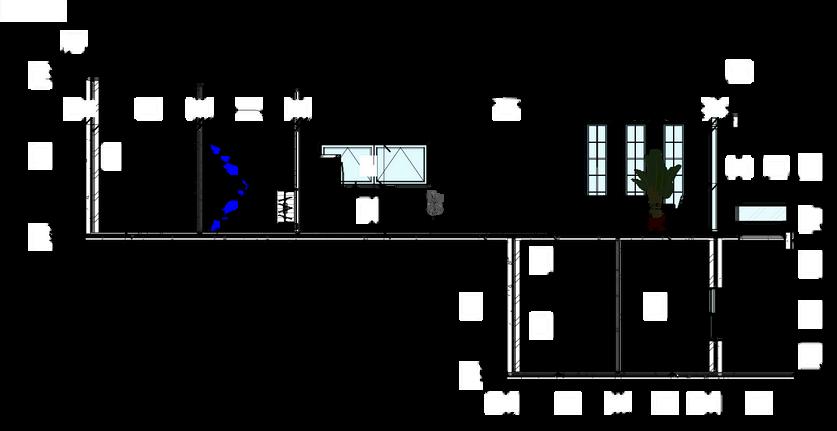

ExternalFenceDetais
Asolidconcretewalfeaturingacentral apertureadornedwithilluminatingfxtures 01 illumnatingFxtures1cm LEDlights
ConcreteWalls300*1500*50cm
SpanishPlaster2cm Concrete48cm SpanishPlaster2cm 05
ExternalFenceDetails
ConcreteWalls300*1500*50cm
SpanishPlaster2cm Concrete46cm SpanishPlaster2cm
ConcreteArc650*700*100cm

Entrance
Anaperturewithinthewall200*10cm

LocalBricksWall250*4000*30cm Bricks30cm

ExternalFenceDetais
Anaperturewthinthewall30cm iluminatingFixtures1cm LEDights ConcreteArcatTheCarsEntrances 650*700*100cm
SpanshPlaster2cm Concrete146cm SpanshPlaster2cm
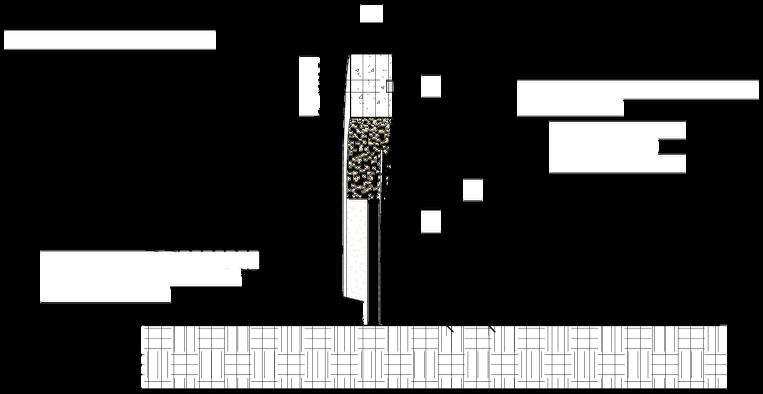
ASoidConcreteArcFeaturinga CentralApertureAdornedwth llumnatngFixtures
