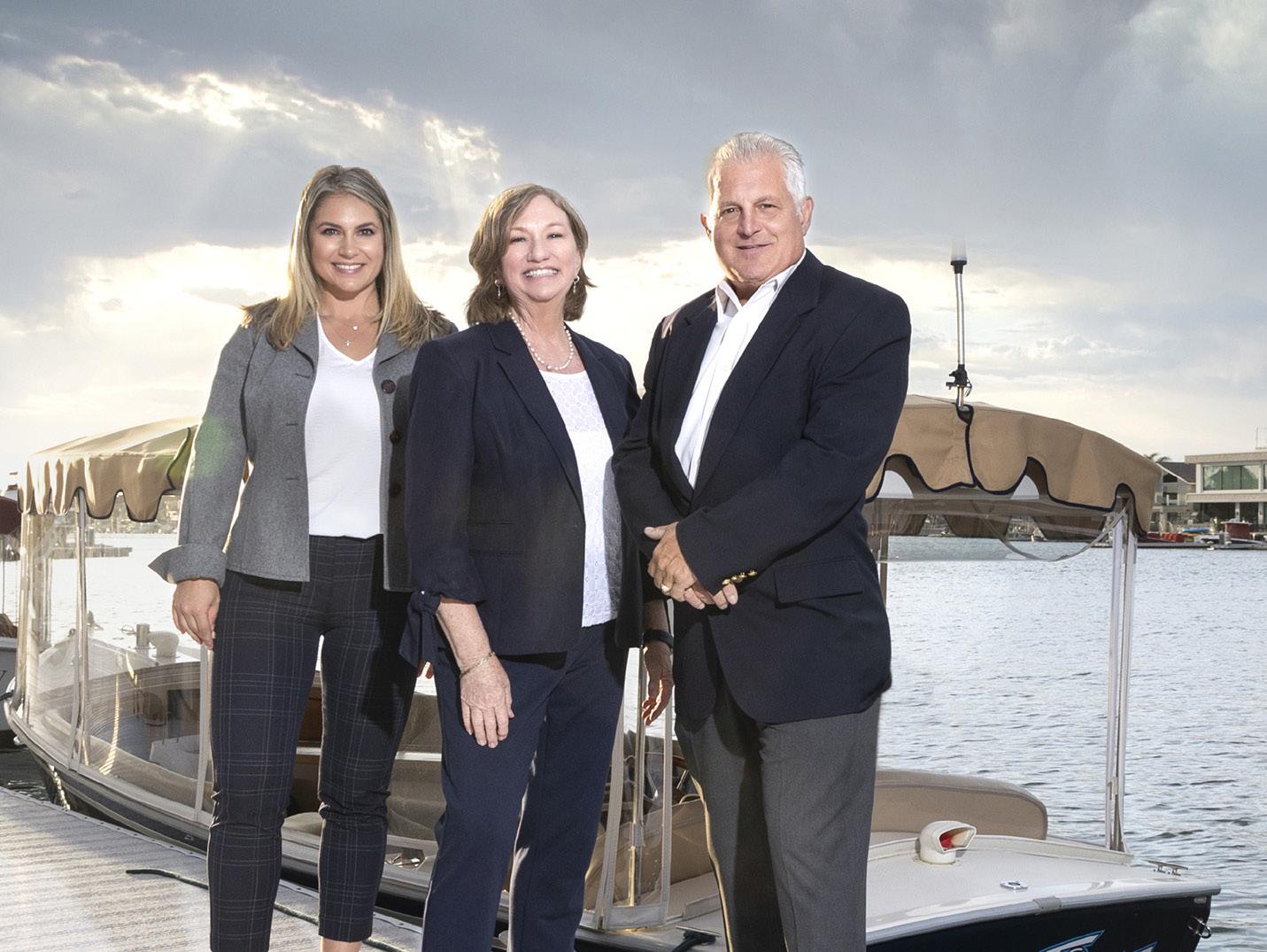


Welcome to 1828 Pine St.
This newly constructed architectural masterpiece in the prestigious Lake Park neighborhood of Huntington Beach redefines modern luxury with 4,252 square feet of exquisite living space. Designed for sophistication and comfort, this fourbedroom, four full-bathroom, and two 1/2-bathroom residence features soaring 12foot ceilings, a grand marble staircase with integrated illumination, and a full-sized elevator for effortless access between levels. The gourmet kitchen is a chef’s dream, showcasing Taj Mahal quartzite countertops, a WOLF 48” Gas Range, Sub-Zero refrigerator/freezer integration, and a Franke Workcenter sink. Expansive bifold doors create a seamless indoor-outdoor flow, while Porcelanosa premium flooring, custom rift white oak cabinetry, and Restoration Hardware lighting add a touch of refined luxury throughout.
The primary suite is a true retreat, featuring a spa-inspired ensuite with an Italian marble shower sanctuary, freestanding Maidstone soaking tub, and customdesigned walk-in closet with built-in vanities and lighting. Three additional ensuite bedrooms, an upstairs family/game room, and a dedicated laundry suite provide exceptional comfort. Outside, the home’s Santa Barbara plaster finish, standing seam metal roof, and natural white stone accents create a striking architectural statement. The three-car garage, expandable to accommodate six vehicles with lift installation, includes Level 2 EV charging potential and supplementary laundry connections. Just moments from the beach, Main Street shops, Pacific City, and Huntington Beach Pier, this exquisite residence defines coastal luxury. Your address awaits.
1828 PINE STREET | 1 ST FLOOR
TOTAL LIVING SPACE SQUARE FOOTAGE: 4,252 SF
FIRST FLOOR SQUARE FOOTAGE: 2,125 SF
SECOND FLOOR SQUARE FOOTAGE: 2,126 SF
GARAGE SQUARE FOOTAGE: 636 SF
BEDROOMS: 4 FULL BATHROOMS: 4 HALF BATHROOMS: 2 GARAGE: 3-CAR
1828 PINE STREET | 2 ND FLOOR
DISTINGUISHED RESIDENCE FEATURES
ARCHITECTURAL DISTINCTION
• Dramatic two-story entry crowned with artisanal Restoration Hardware chandelier
• Custom 5-foot pivot entrance door finished to match wood-clad window casings
• Soaring 12-foot volume ceilings with sophisticated geometric design elements
• Illuminated Italian marble staircase with glass balustrade
• Full-sized elevator for effortless living
• Premium oak baseboards and elegant wood-clad windows throughout
• Custom-designed walk-in closets with integrated vanities, mirrors, and built-in lighting
LUXURIOUS APPOINTMENTS
• Porcelanosa premium flooring and tile work throughout
• Custom bespoke closets with built-in illumination
• Quartz slab shower enclosures
• Thoughtfully selected Restoration Hardware lighting and fixtures
• Serena & Lily and Graham & Brown designer wallcoverings
• 8-foot solid wood interior doors with hidden German hinges
• Electric quartzite fireplace as a focal point
CULINARY EXCELLENCE
• Gourmet kitchen anchored by a Taj Mahal quartzite island and countertops
• Professional-grade appliances including:
• WOLF 48” gas range with 6 burners and infrared griddle
• Sub-Zero refrigerator/freezer integration
• Bosch dishwasher
• Custom rift white oak cabinetry
• Premium Franke Workcenter stainless sink with integrated design
• Supreme Porcelanosa flooring and tile work
• Expansive walk-in pantry
• Elegant bifold doors open to an inviting outdoor patio
SPA-INSPIRED BATHING
• Italian marble shower sanctuary with dual rain and handheld fixtures
• Sculptural free-standing soaking tub by Maidstone
• Luxurious dual vanity configuration with Italian marble countertops
• Floor-to-ceiling designer Porcelanosa tile work
• Custom wallcoverings adding refined elegance
INTERIOR CRAFTSMANSHIP & EXTERIOR EXCELLENCE
• Grand two-story entrance adorned with an artisanal Restoration Hardware chandelier and wall sconces
• Premium engineered wood flooring throughout the second level
• Striking quartzite electric fireplace as a focal point
• Majestic 12-foot volume ceilings creating an atmosphere of grandeur
• Refined oak baseboards complementing elegant wood-clad windows
• Exquisite Porcelanosa flooring of unparalleled quality
• Custom California Closets featuring built-in illumination + mirrors
• Sweeping marble staircase enhanced with integrated lighting
• Contemporary cement pad entry with decorative rock ribbons
• Elegant Santa Barbara plaster finish
• Premium standing seam metal roof
• Natural white stone accents
• Three-car capacity with finished epoxy flooring
• Expandable to accommodate six vehicles with lift installation
• LiftMaster side-motor door system
• Multiple power outlets with level 2 EV charging potential
• Supplementary laundry connections
ARTISANAL FINISHES
• Masterfully crafted custom rift white oak cabinetry
• Sophisticated oak baseboards and wood-clad windows
• Curated wallcoverings by Serena & Lily and Graham & Brown
• Exquisite Porcelanosa flooring throughout ground level and bathrooms
• Engineered wood flooring of superior quality throughout the second level
STATE-OF-THE-ART SYSTEMS & ENERGY EFFICIENCY
• Dual air conditioning
• Tankless water heater
• Modern horizontal HVAC vents
• Solar Panel System
• Comprehensive fire suppression sprinkler system






