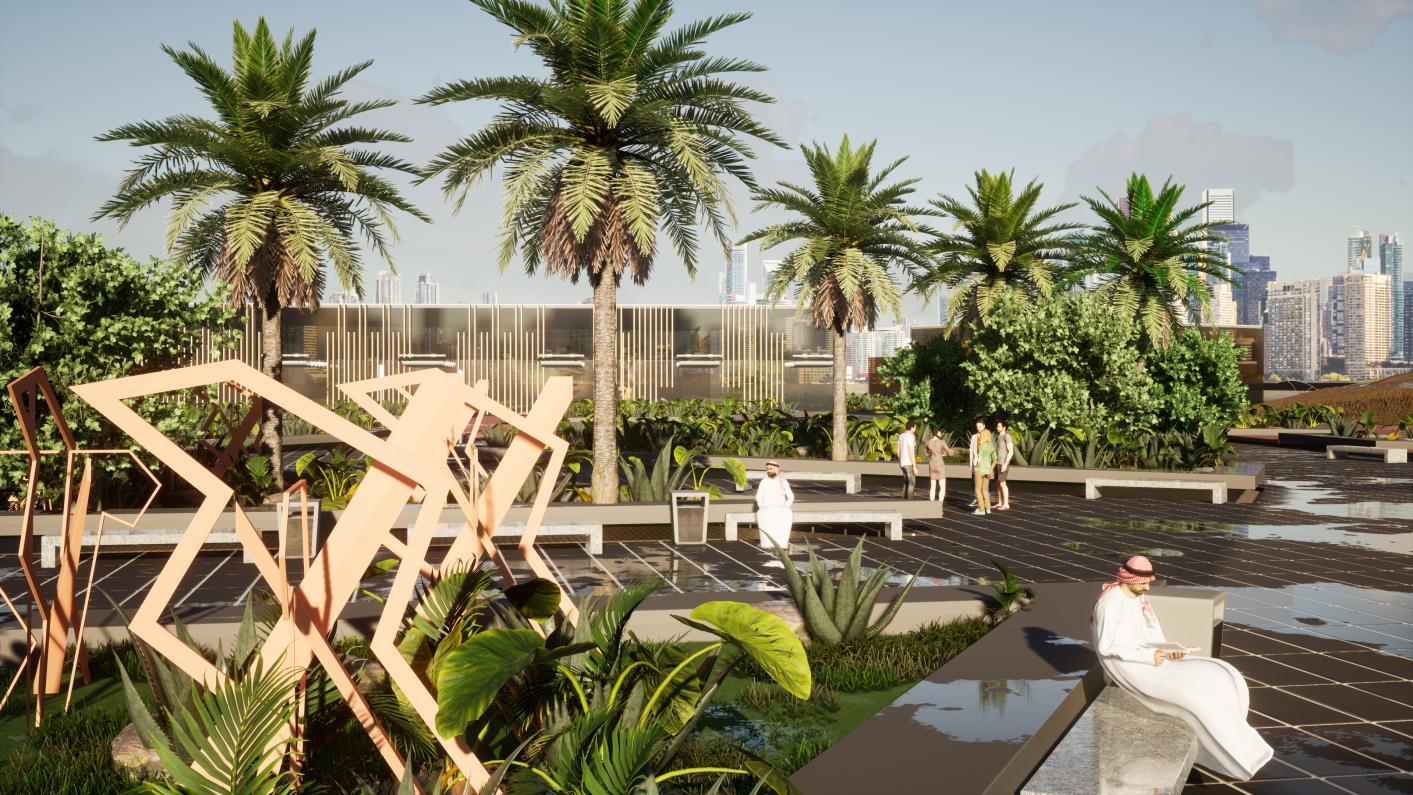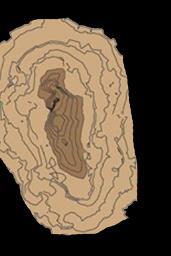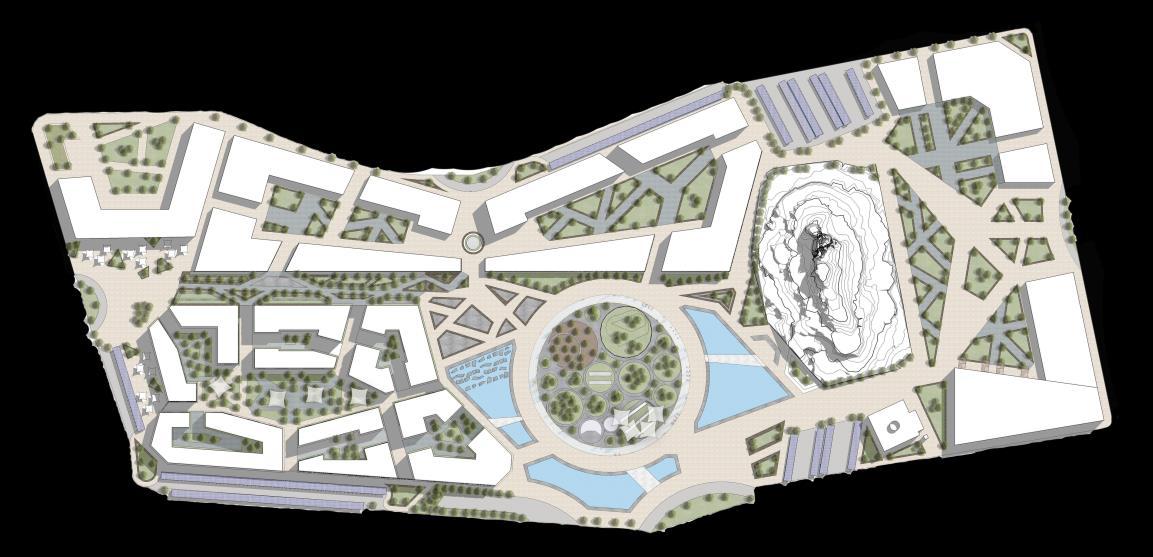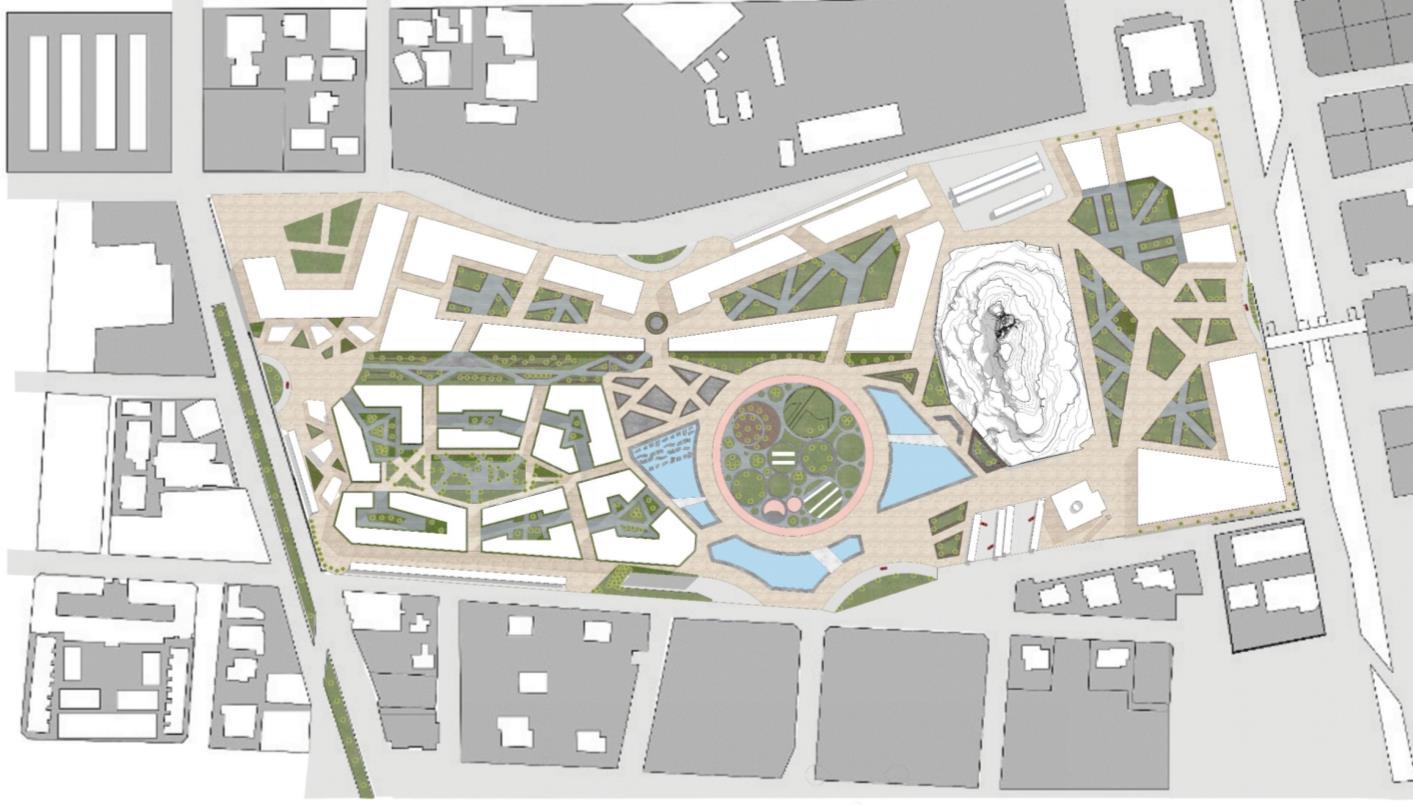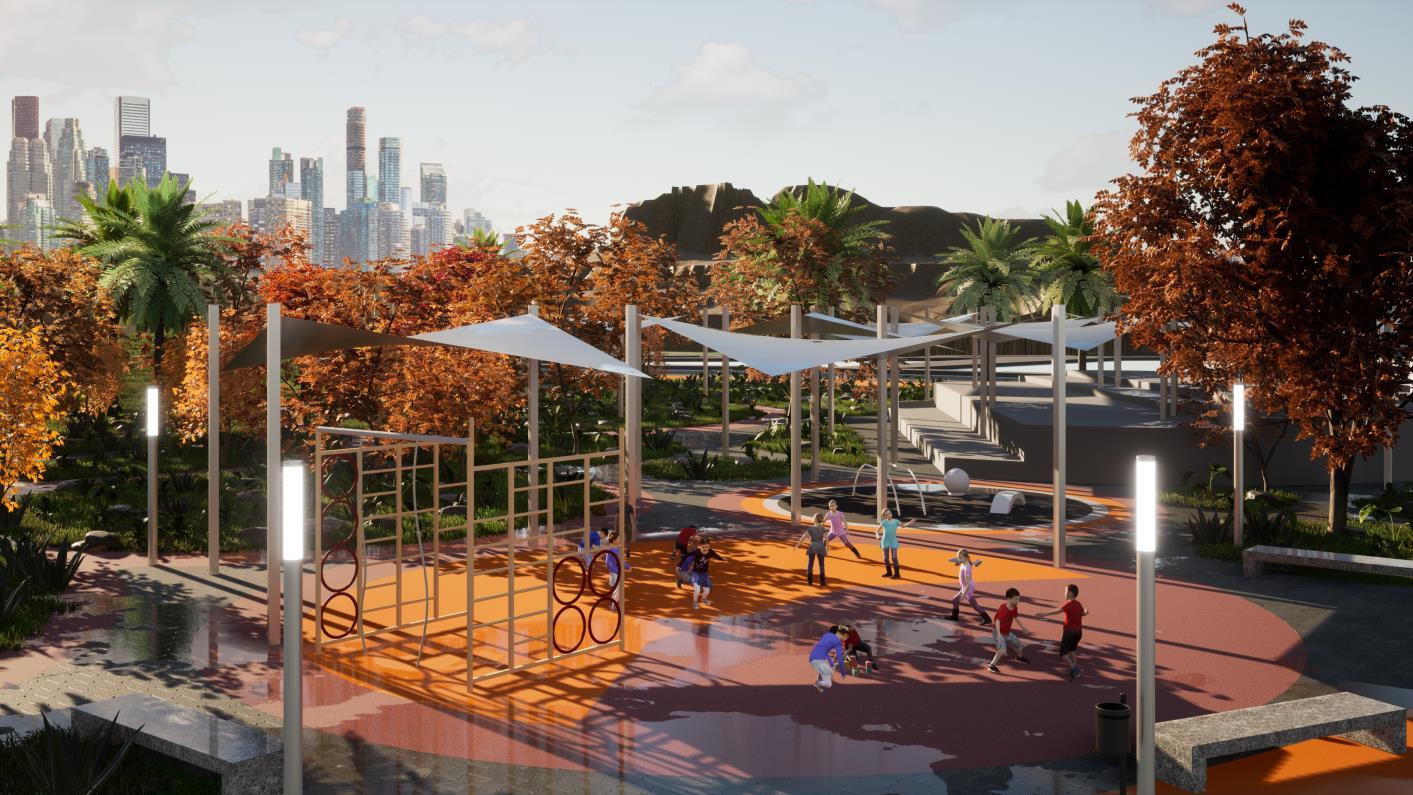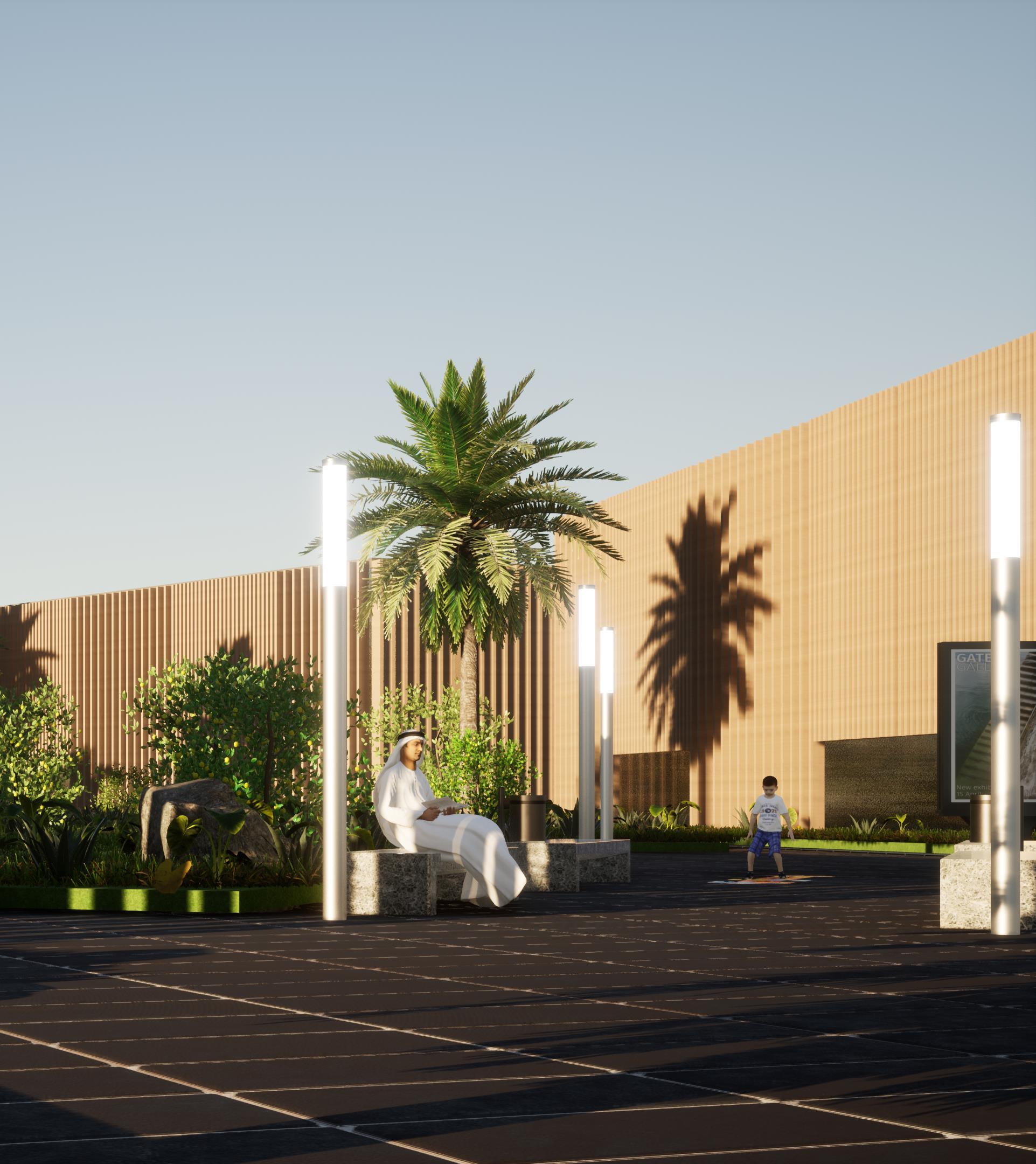
0.1 MARS COLONY
0.2 DIRIYAH CARDIAC CENTER
0.3 ALMAJDIAH RESIDENTIAL COMPLEX
0.4 RIYADH MUNICIPALITY TOWER
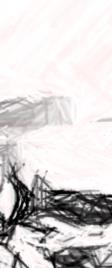
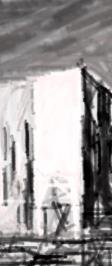
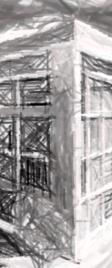
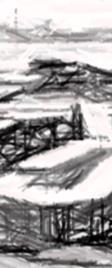
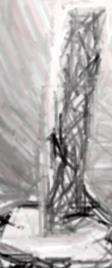
0.5 Mount Square
Jabal Abu Makhrouk


0.1 MARS COLONY
0.2 DIRIYAH CARDIAC CENTER
0.3 ALMAJDIAH RESIDENTIAL COMPLEX
0.4 RIYADH MUNICIPALITY TOWER





0.5 Mount Square
Jabal Abu Makhrouk
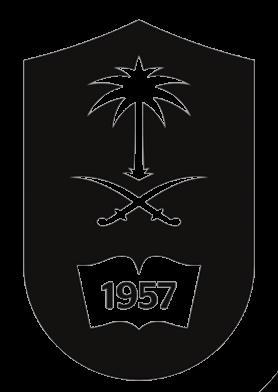
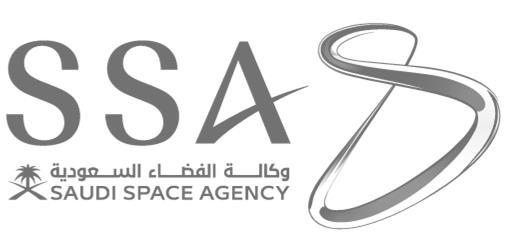
Justifications and motivations for colonizing Mars include curiosity, the potential for humans to provide more in-depth observational research than uncrewed rovers, an economic interest in its resources,
The Mars Colony is going to be located in Eberswalde: A Delta Within a Delta.
It will have a HABITAT, RESEARCH Center, Labs, Agriculture For Food + Supplies Oxygen Generator “MAXEN”
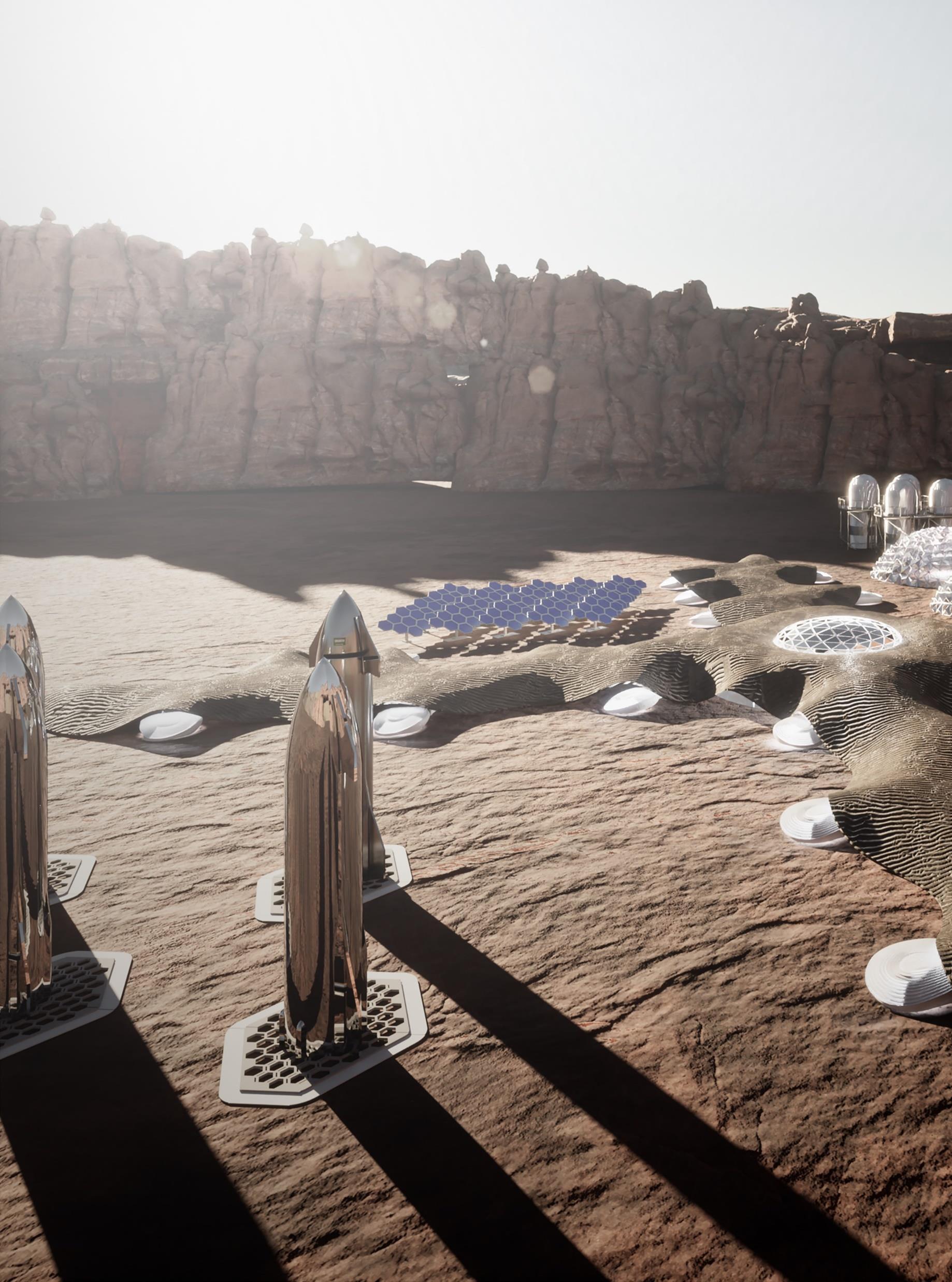
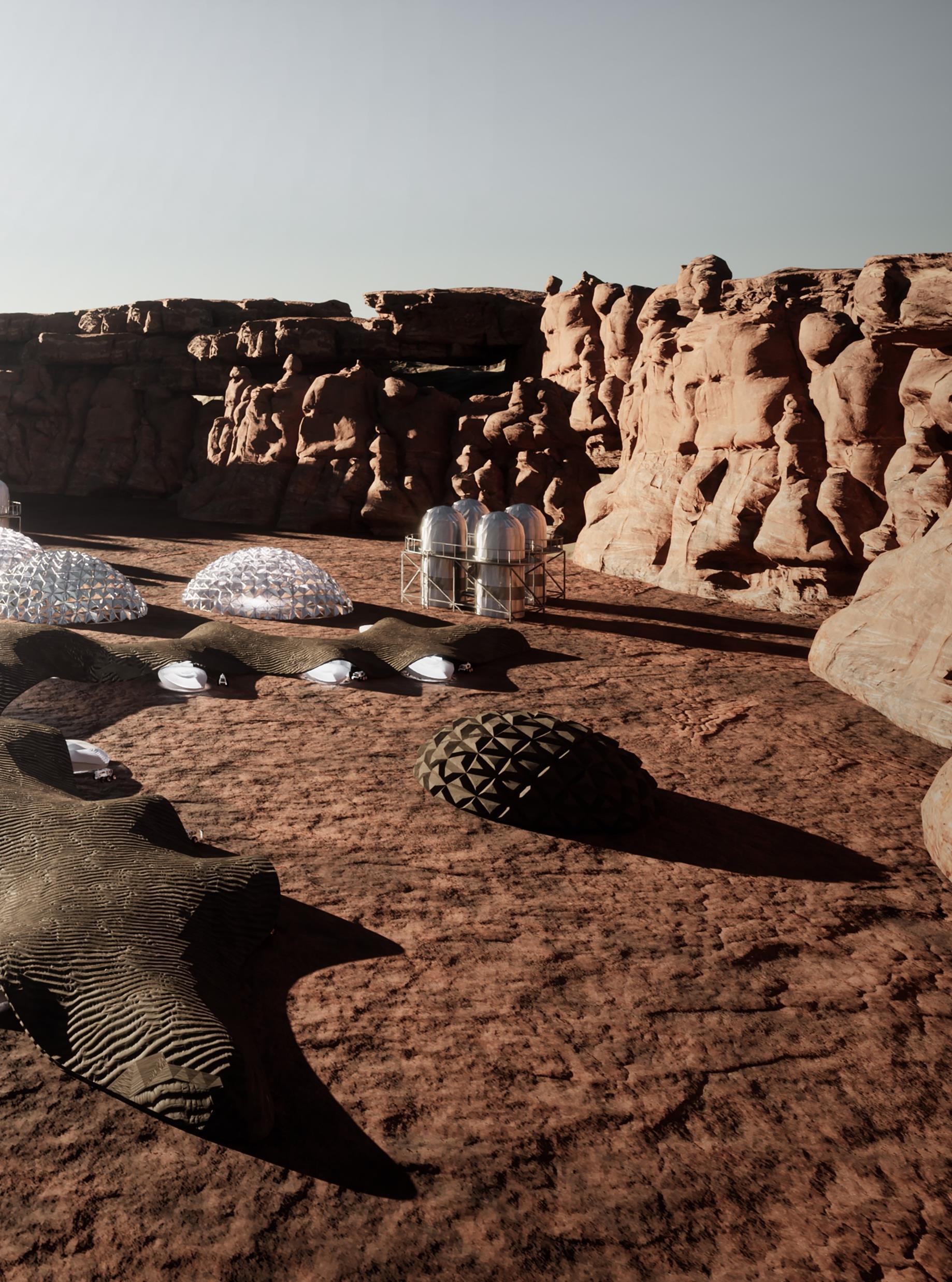
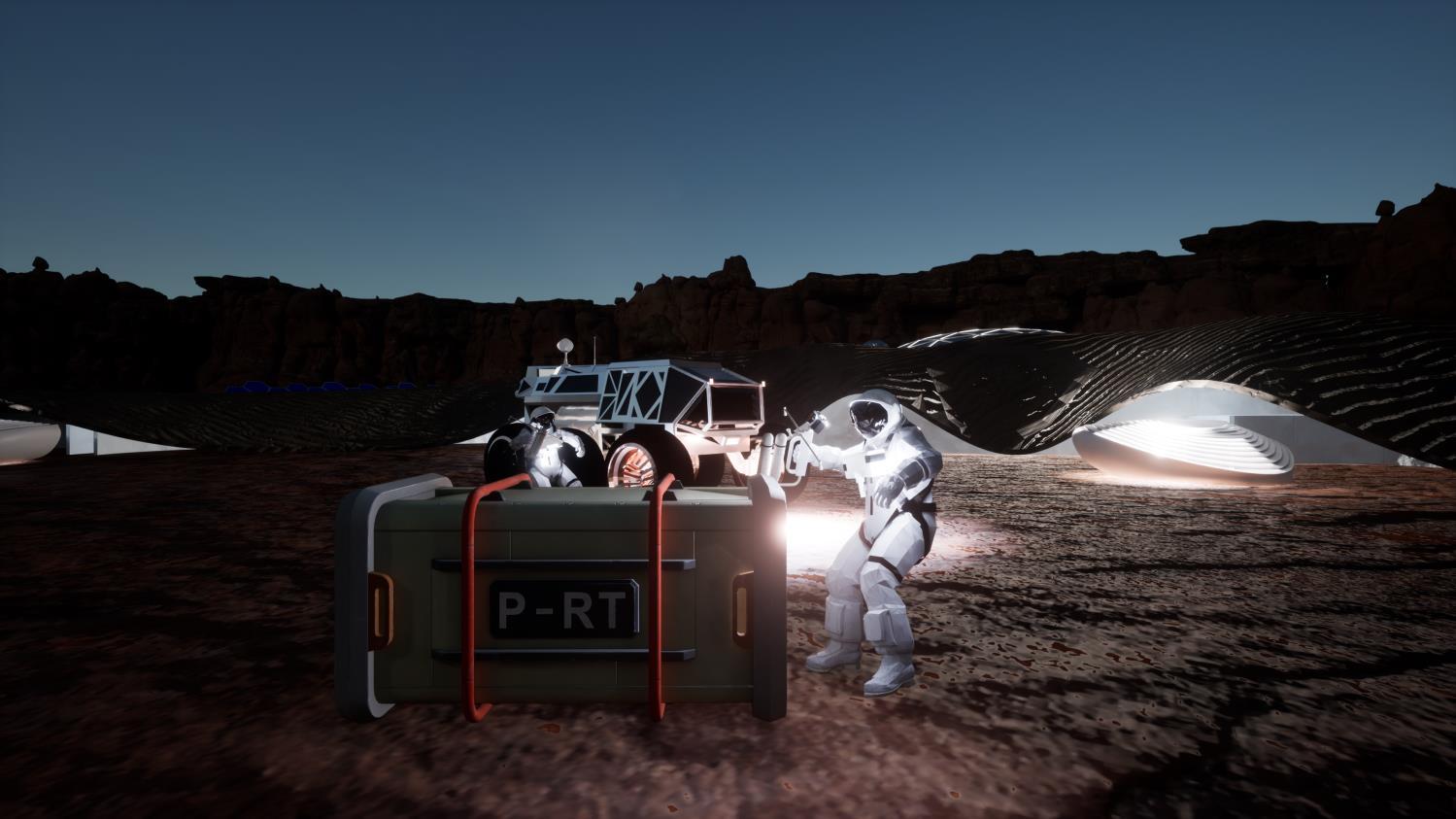
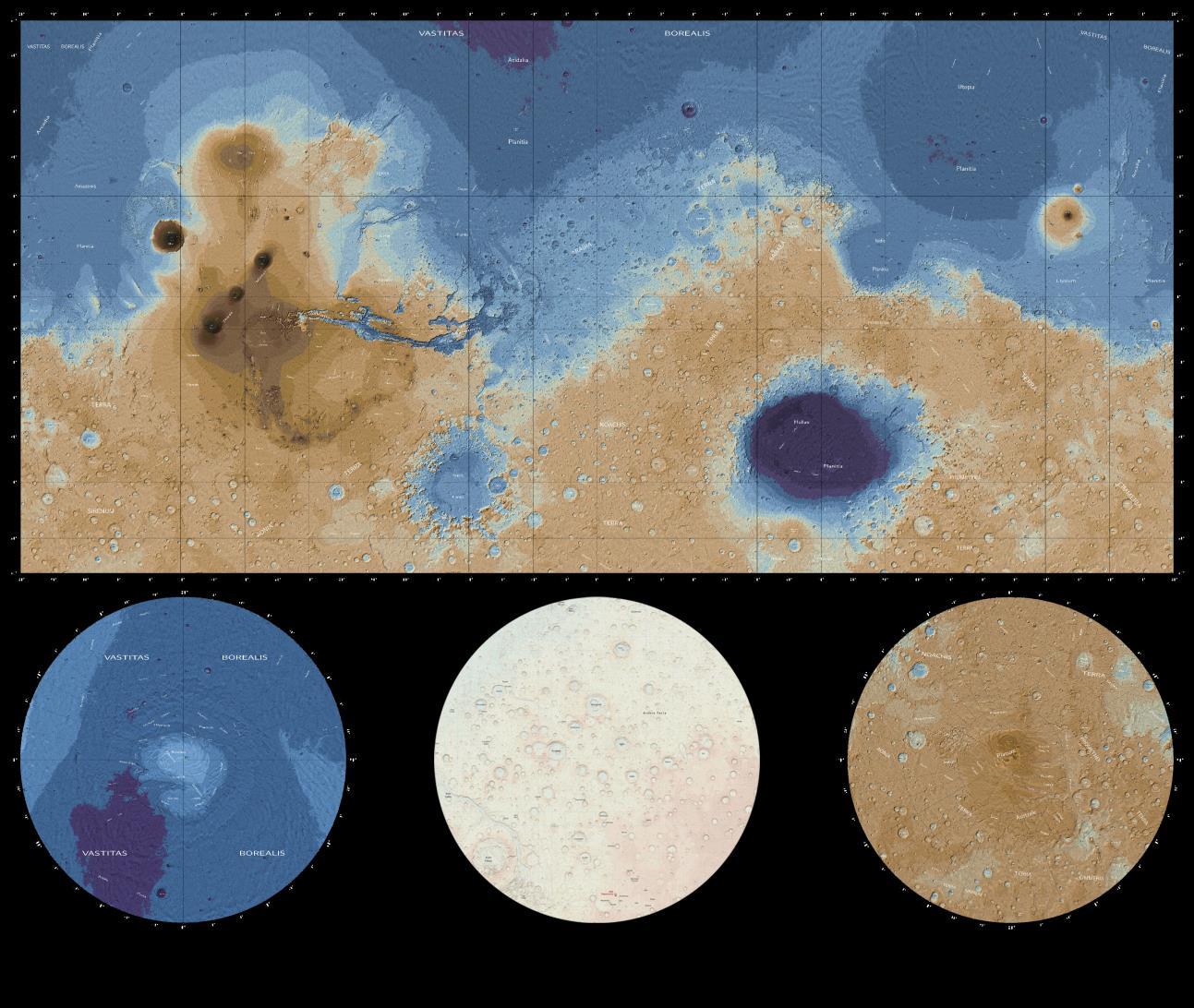
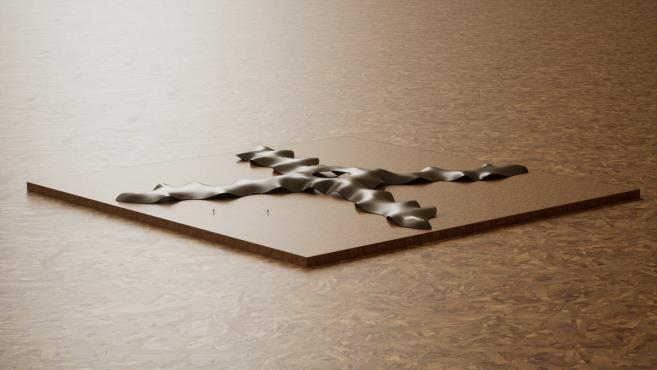
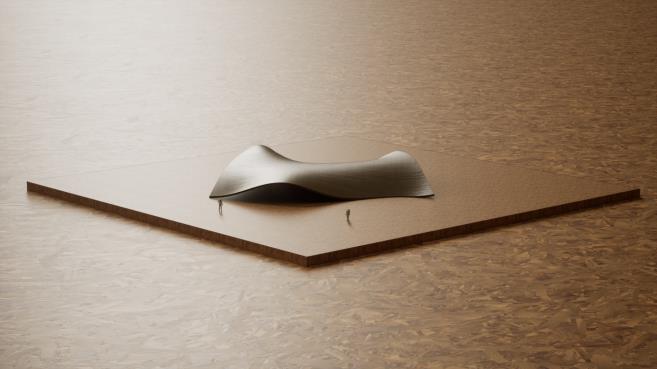
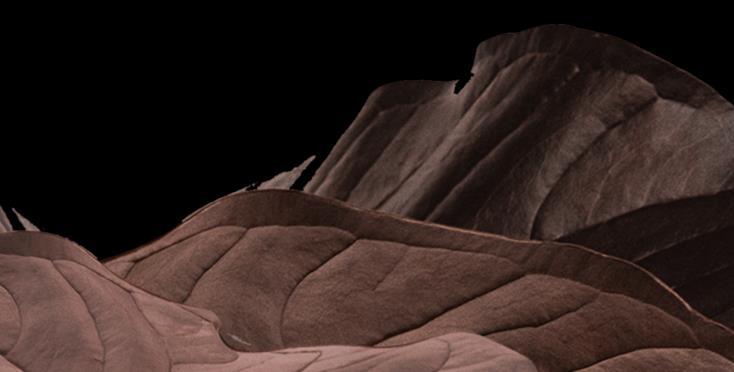
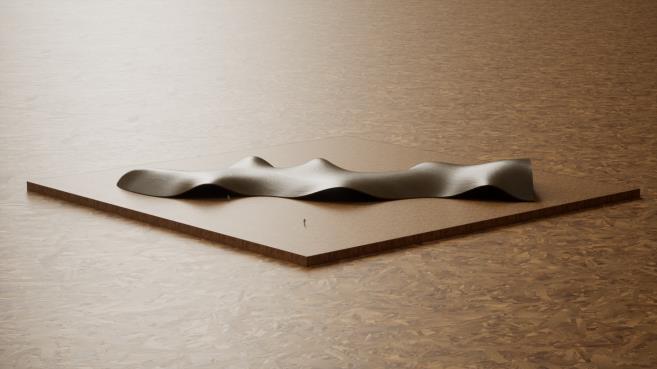
Mycelium (plural mycelia) is a root-like structure of a fungus consisting of a mass of branching, thread-like hyphae. Fungal colonies composed of mycelium are found in and on soil and many other substrates. A typical single spore germinates into a monokaryotic mycelium
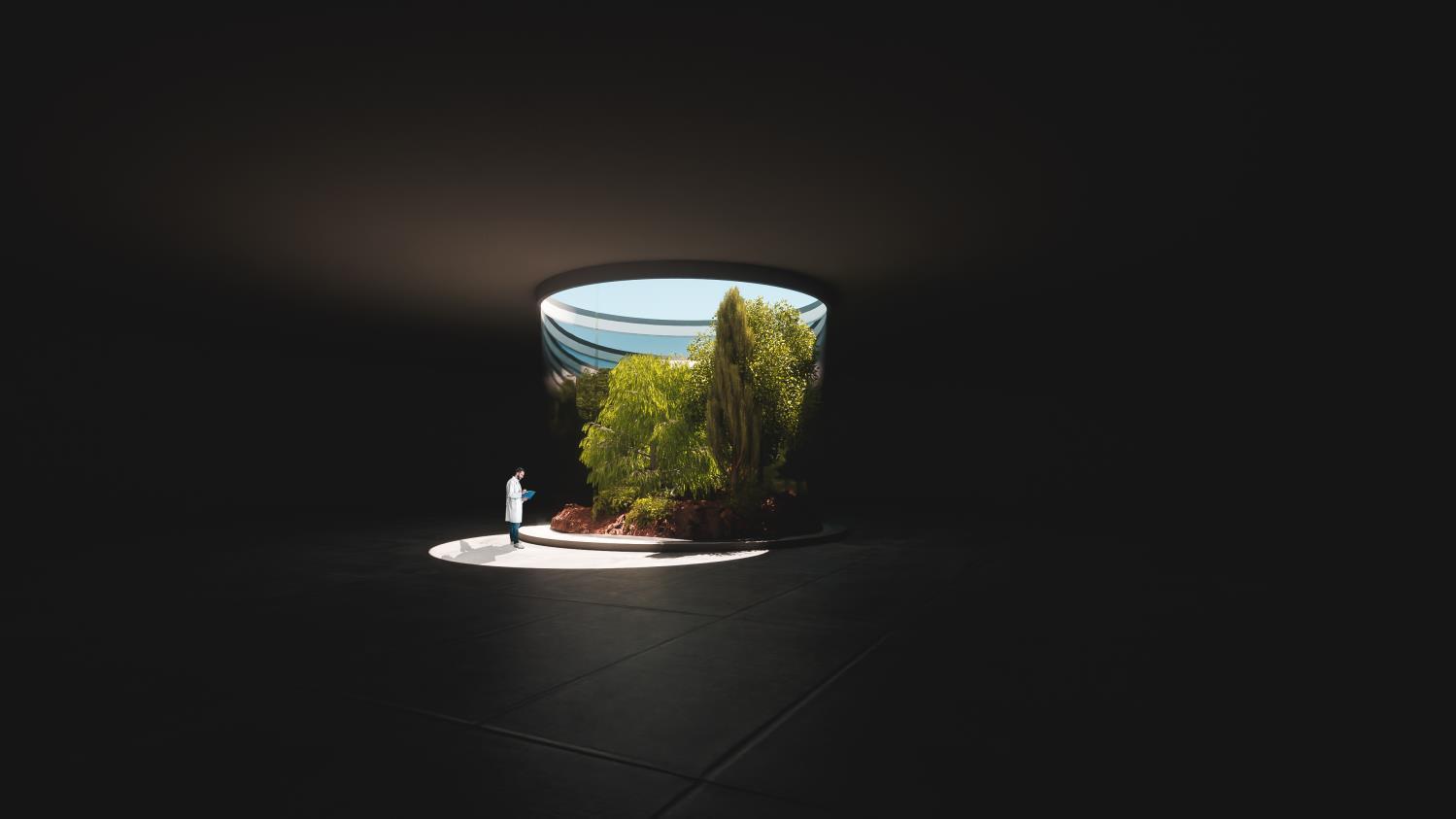

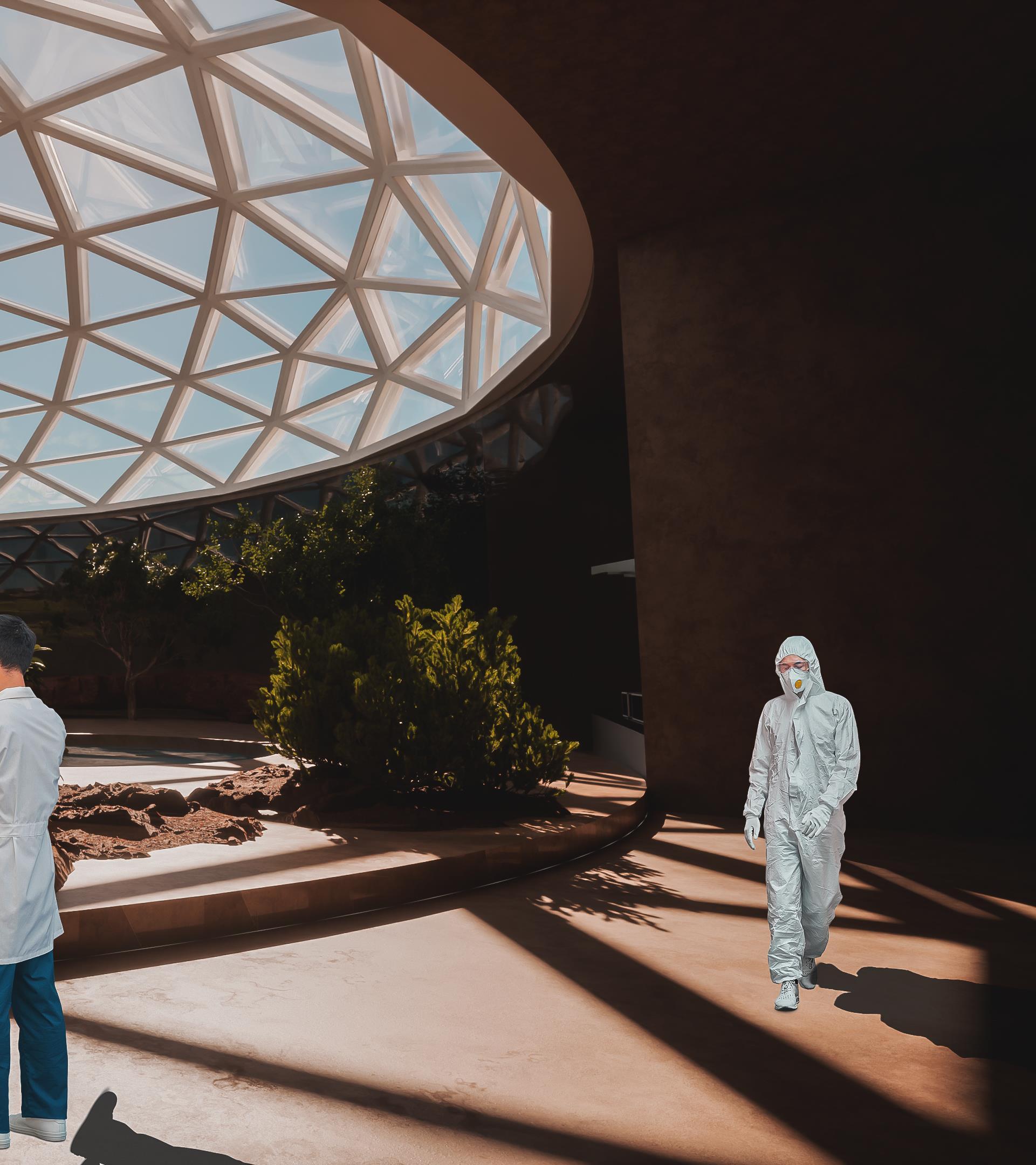
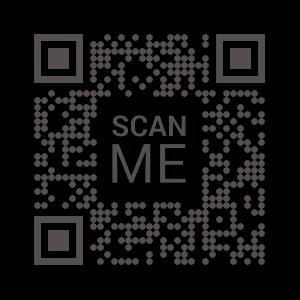

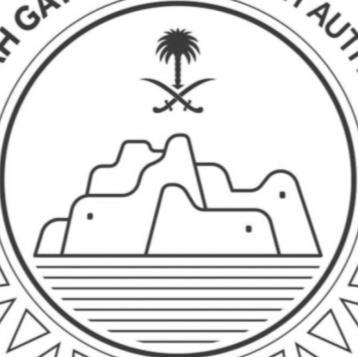
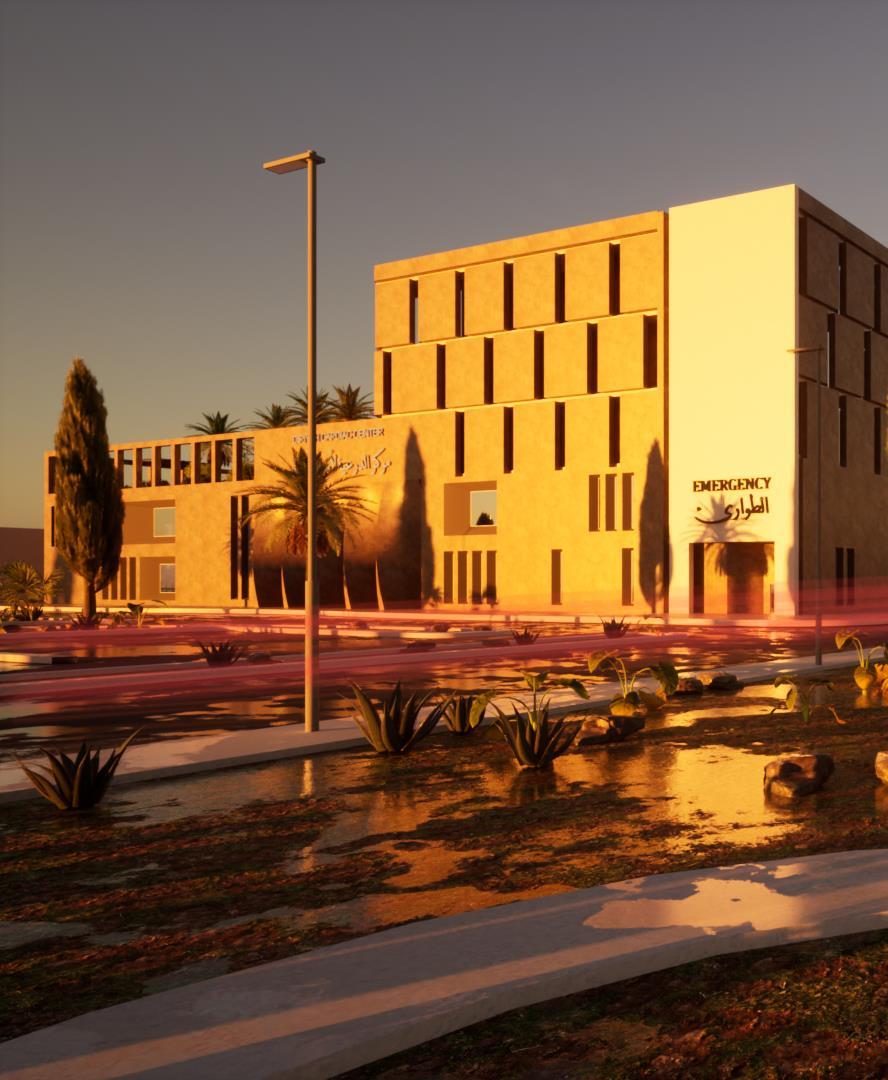
The concept design is minimalist architecture which is striping everything down to its essential quality and achieve simplicity. The idea is not completely without ornamentation, but that all parts, details, and joinery are considered as reduced to a stage where no one can remove anything further to improve the design .
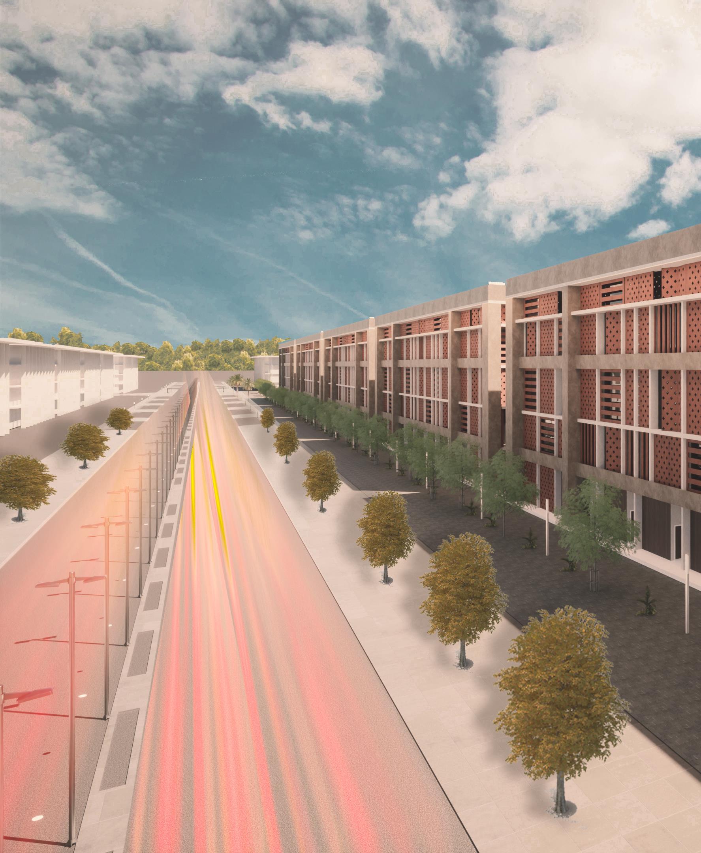
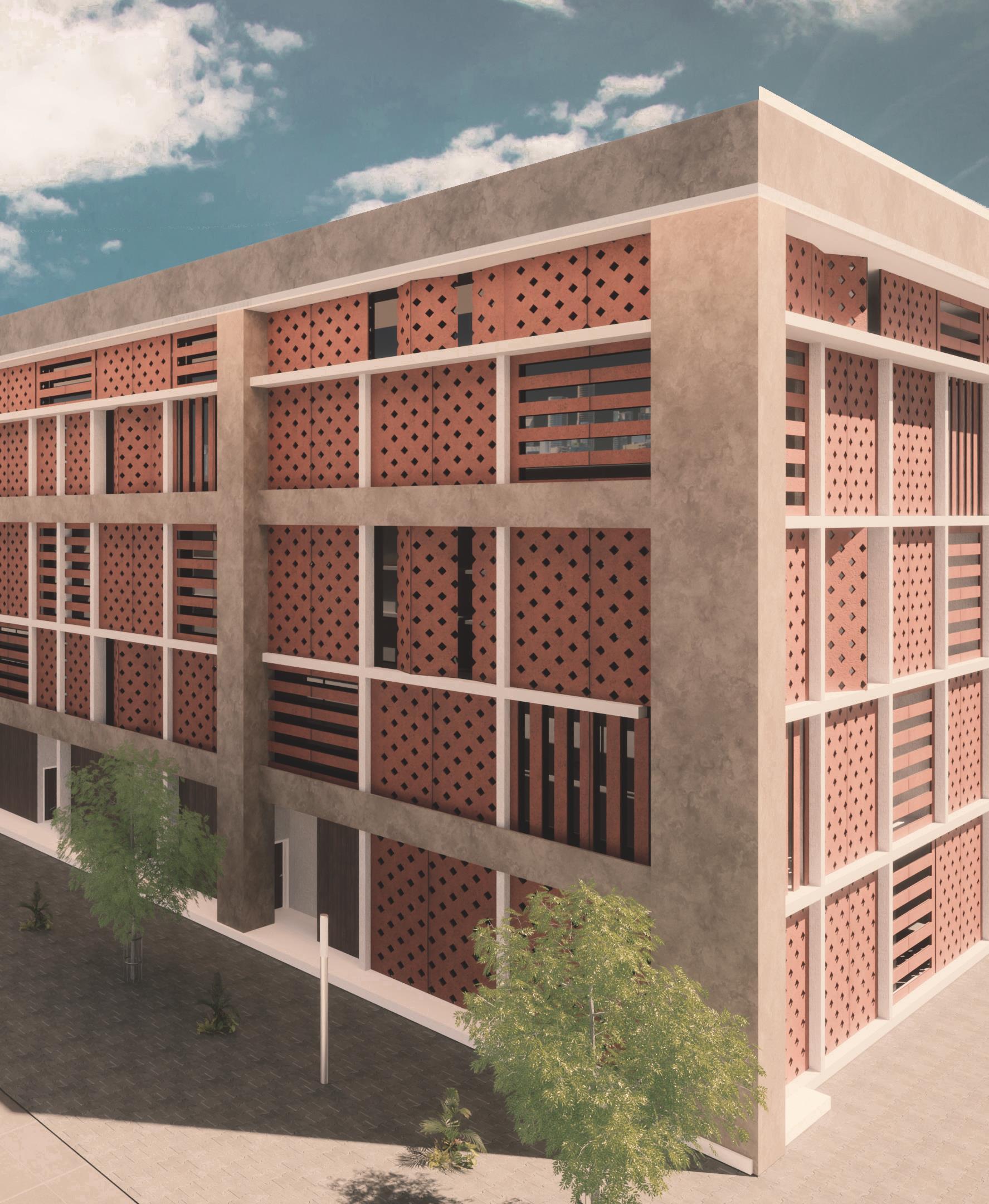
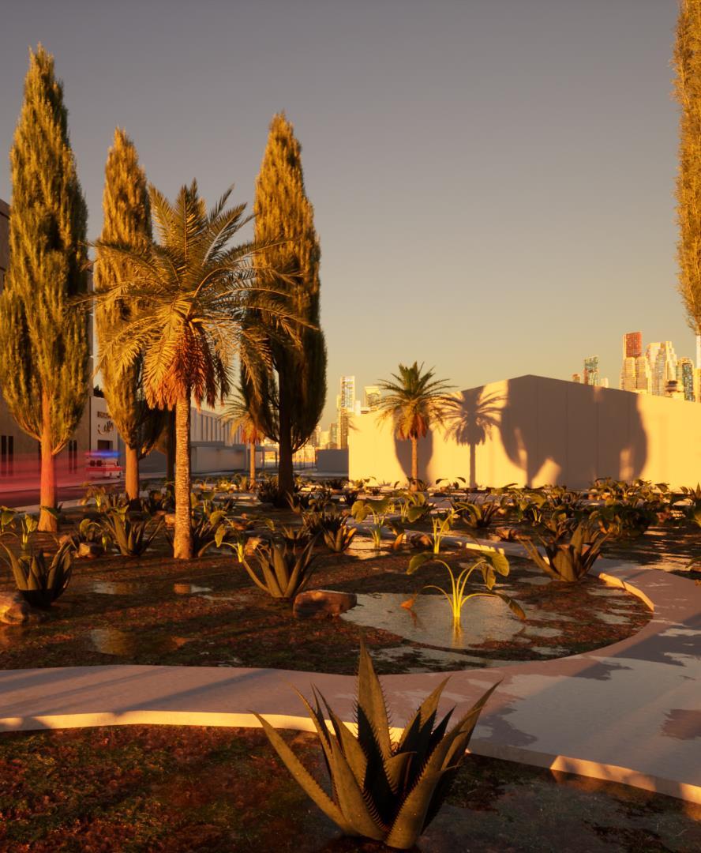
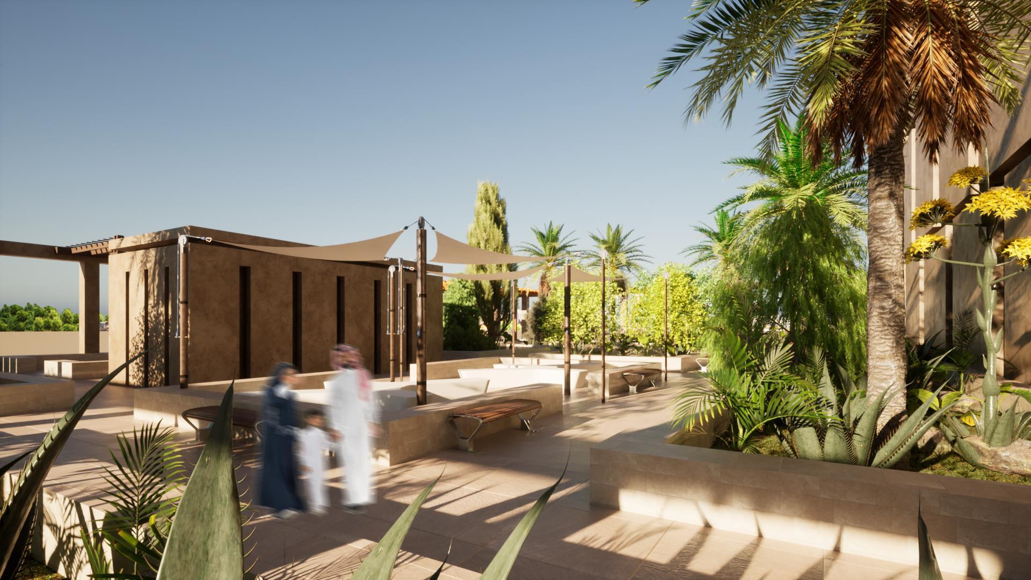
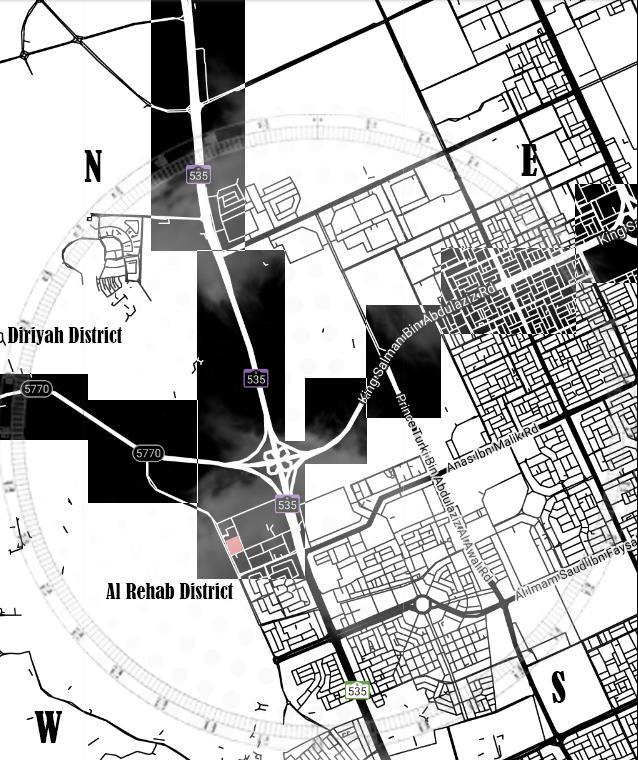
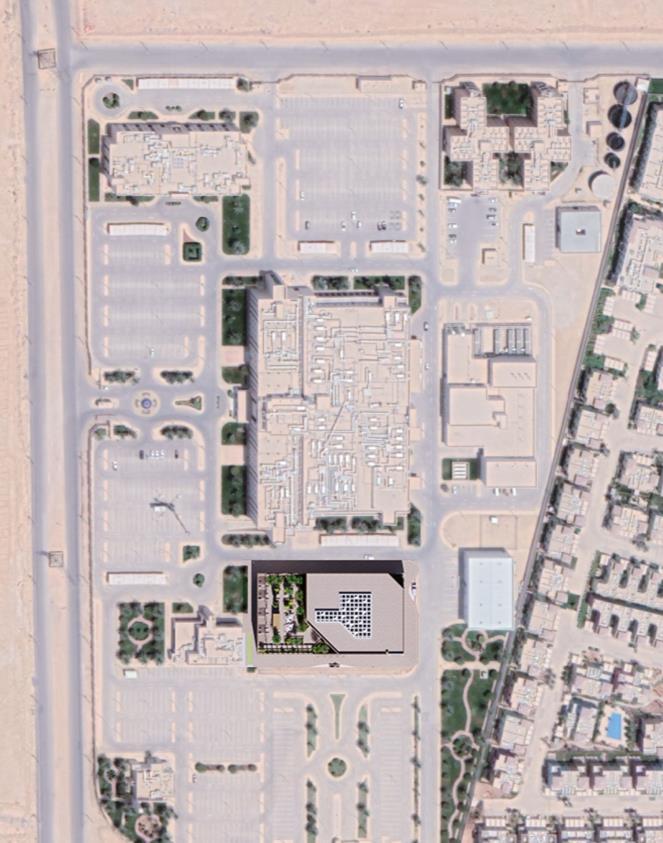
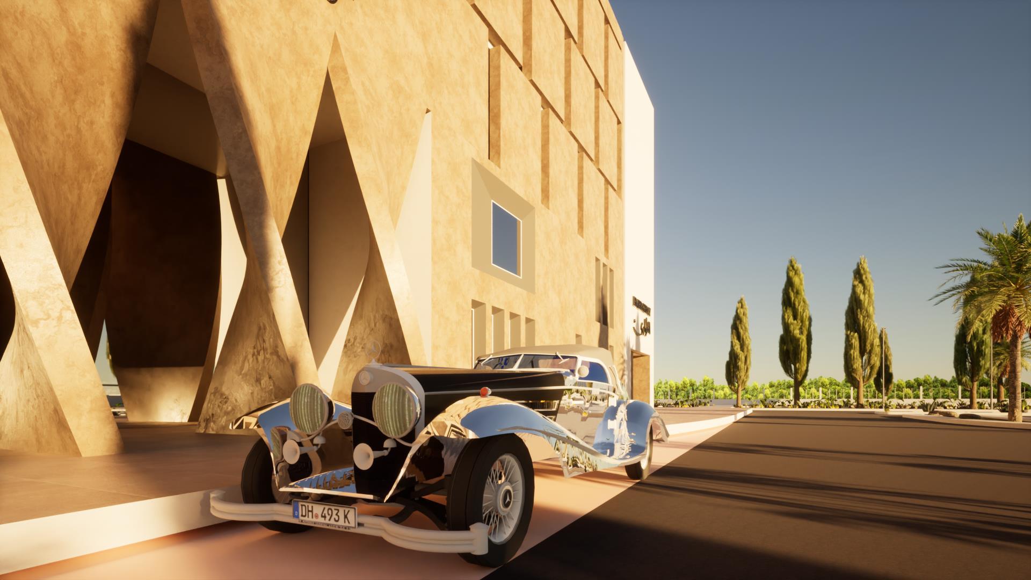
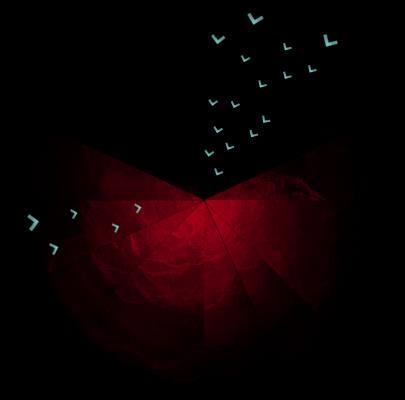
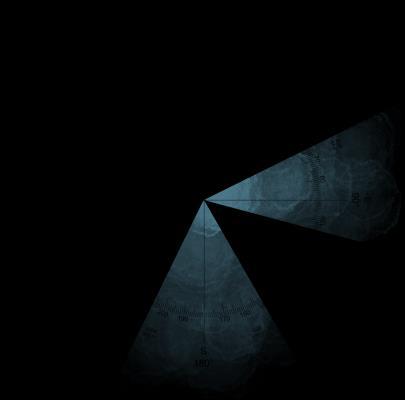
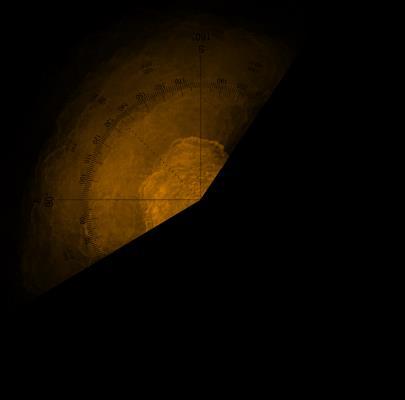
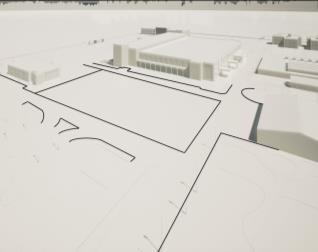
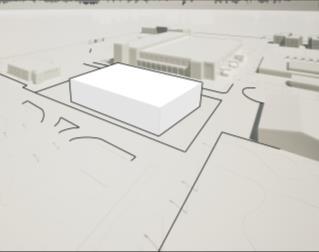
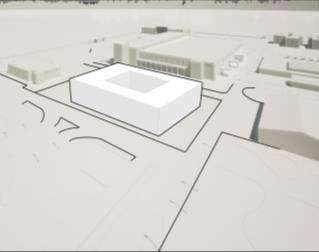
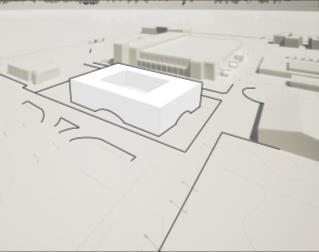



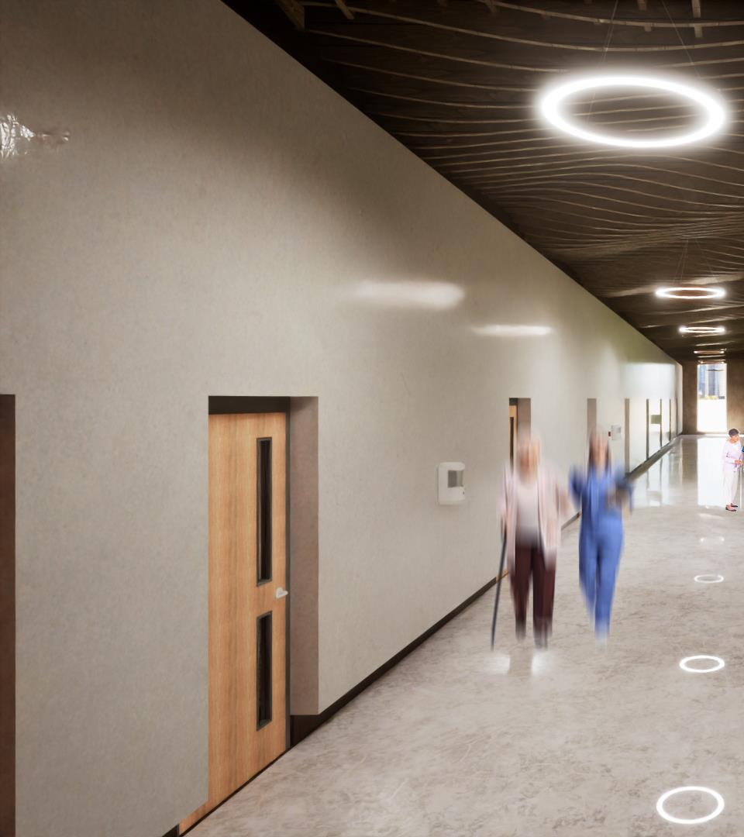
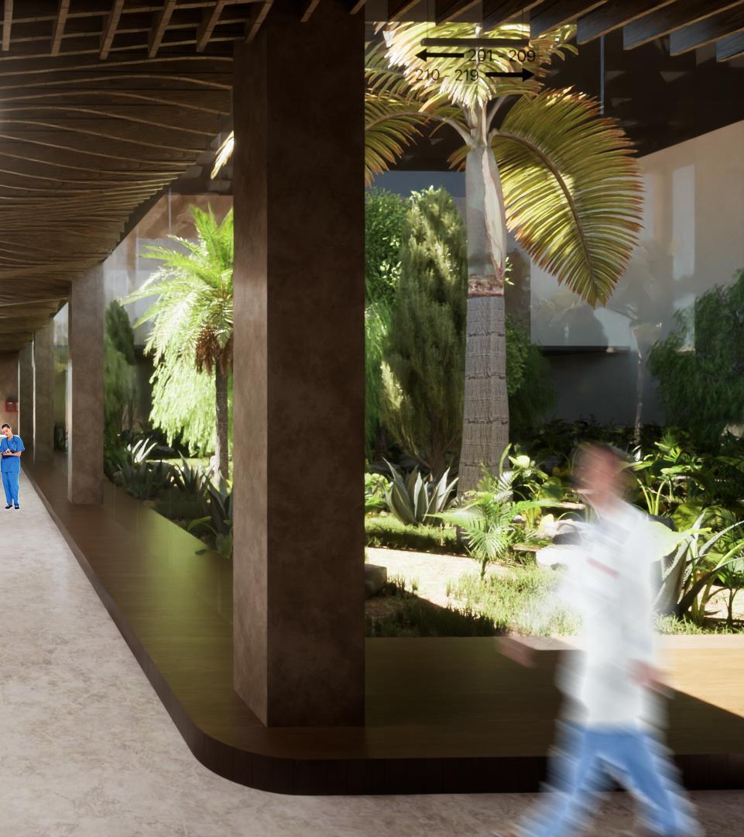
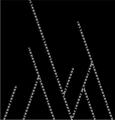

This project aims to design a residential complex on an area of approximately 26,000 square meters.

The project consists of residential buildings, containing 200-220 Apartments units, and the area of one apartment is 140-160 square meters .
The project also targets all segments of society.
The Project is in one of Riyadh’s Residential Neighborhoods (Al Narjis Neighborhood) .

This project aims to design a residential complex on an area of approximately 26,000 square meters. The project consists of residential buildings, containing 200-220 Apartments units, and the area of one apartment is 140-160 square meters . The project also targets all segments of society. The Project is in one of Riyadh’s Residential Neighborhoods (Al Narjis Neighborhood) .
The project is inspired by the "Salmaniyah architecture" which is a contemporary Najd architecture, by creating blocks in a simple geometric shape with a courtyard to achieve privacy and be an environmental solution suitable for the climate in the regain, by duplicating the block over the entire project it created a semi-private space which are connected with each other with a public path-way .
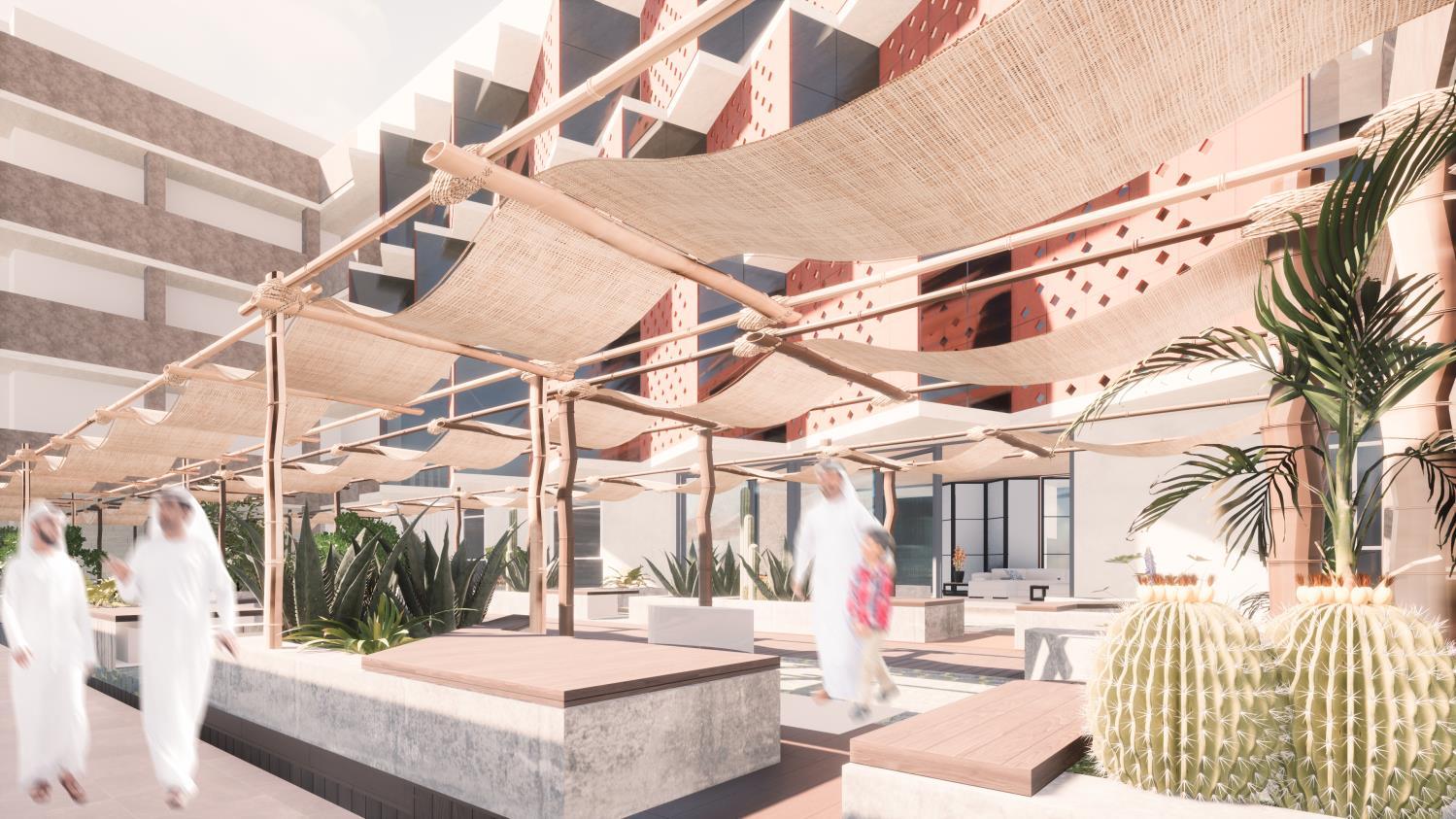
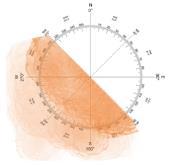
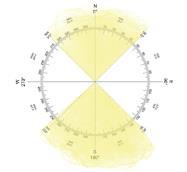

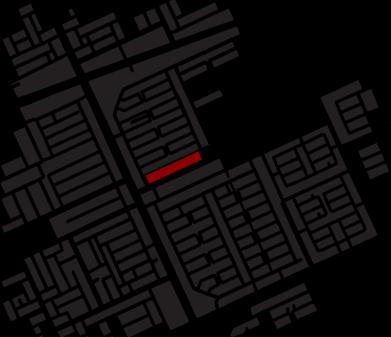
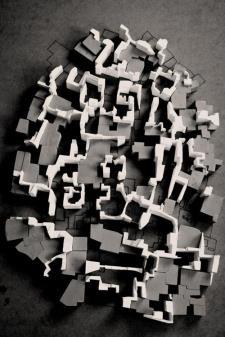
The project is located in the far north of the city of Riyadh, specifically in the north of Al-Narjis neighborhood, and it is bordered on the south by a street whose width is 36 m, and from the north is a street whose width is 18 m .
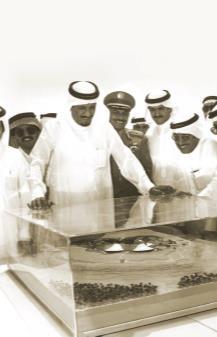
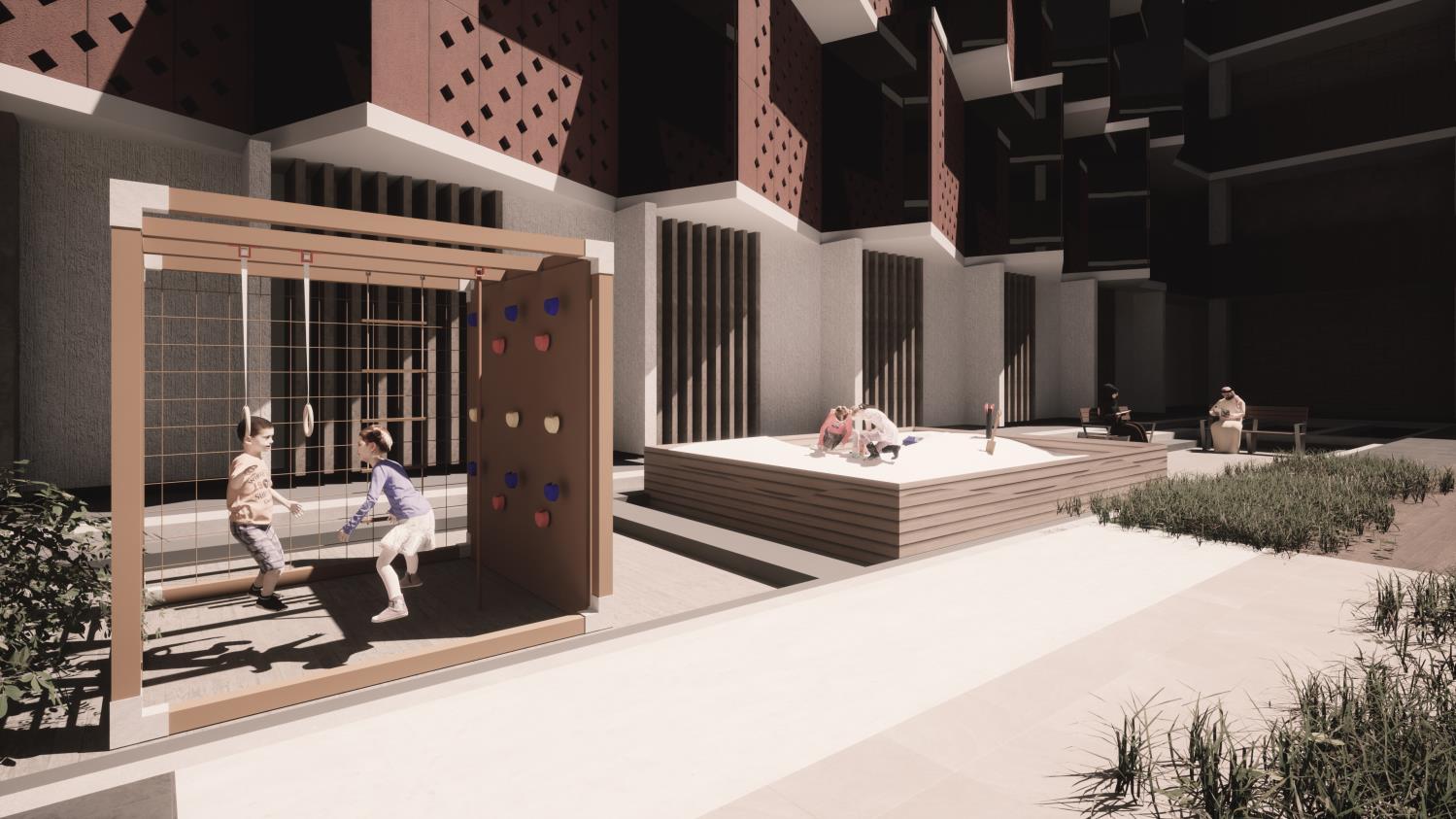
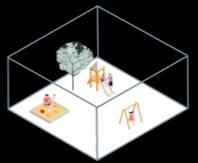
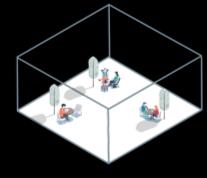
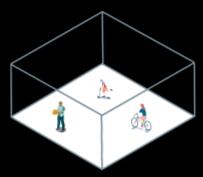
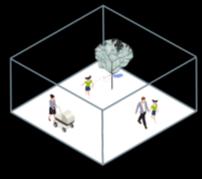
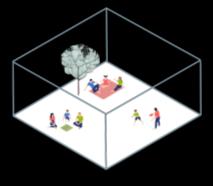















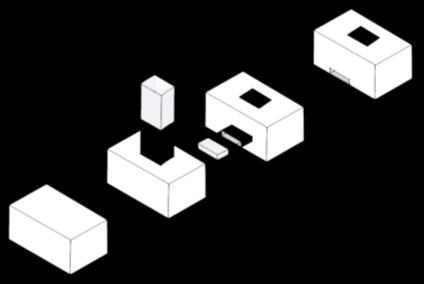
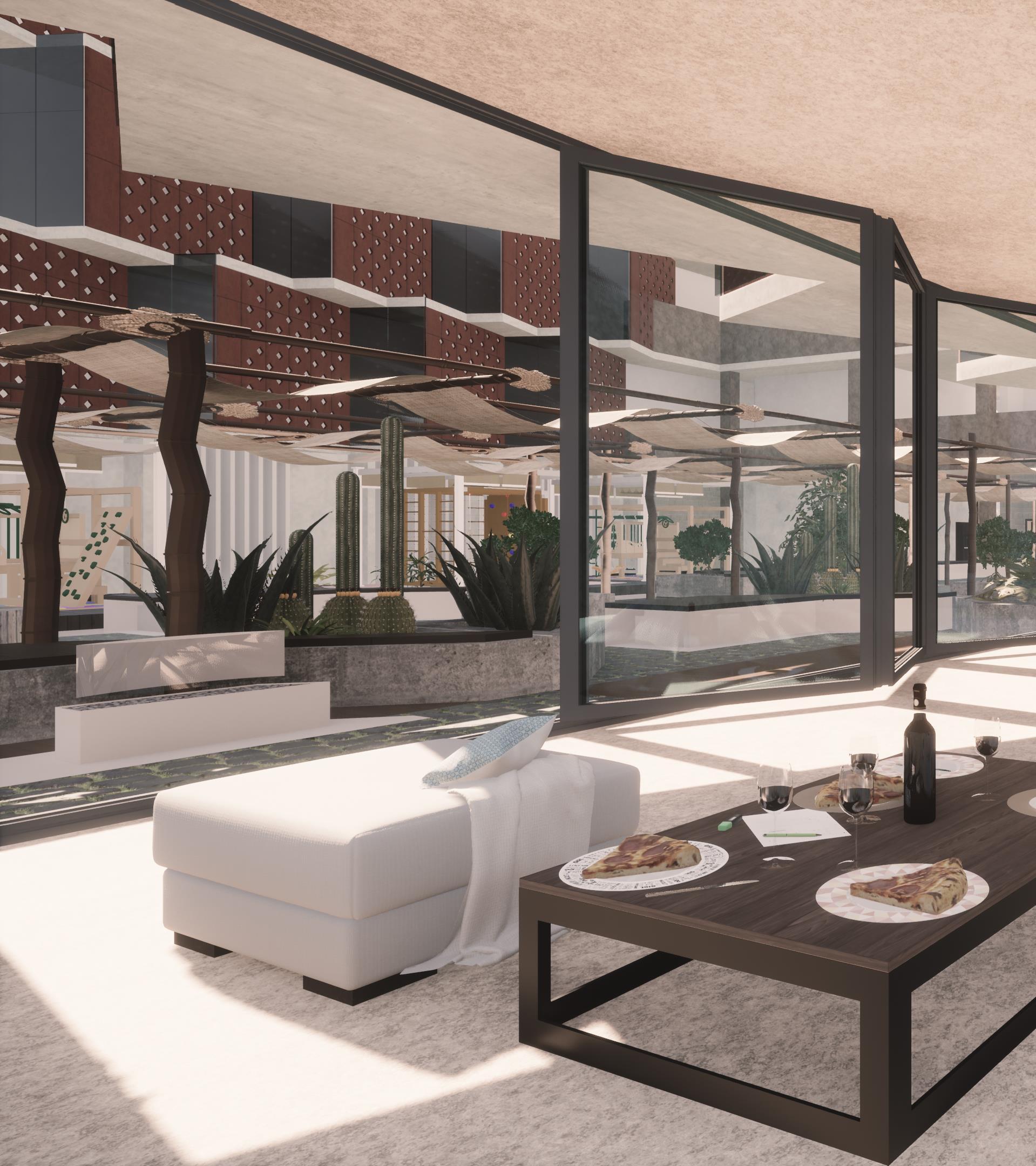
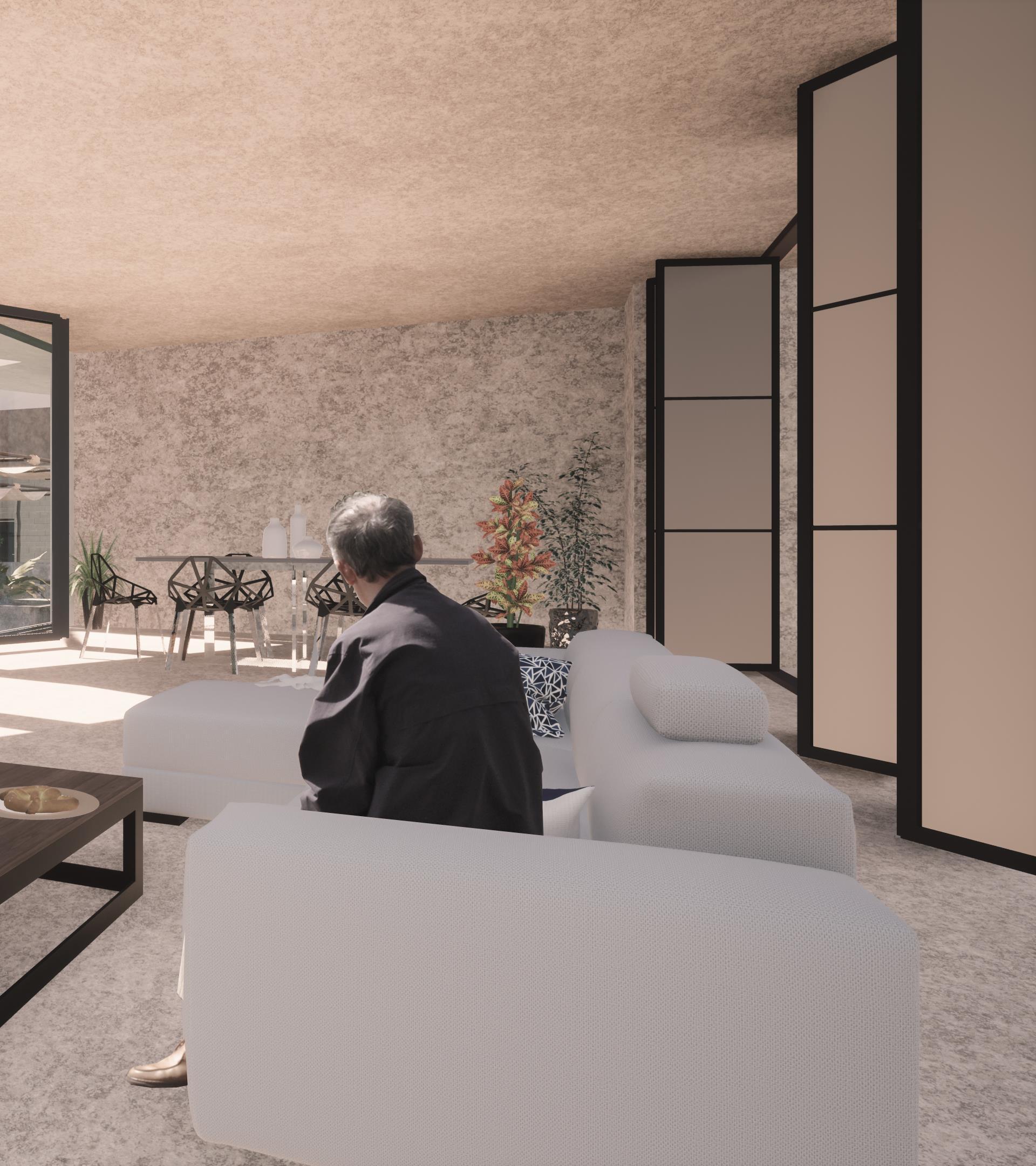
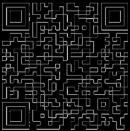


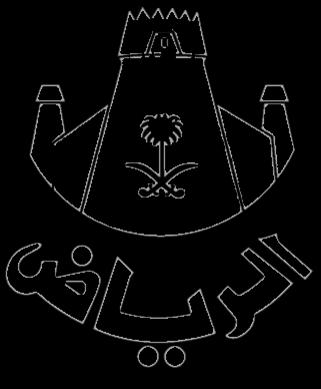
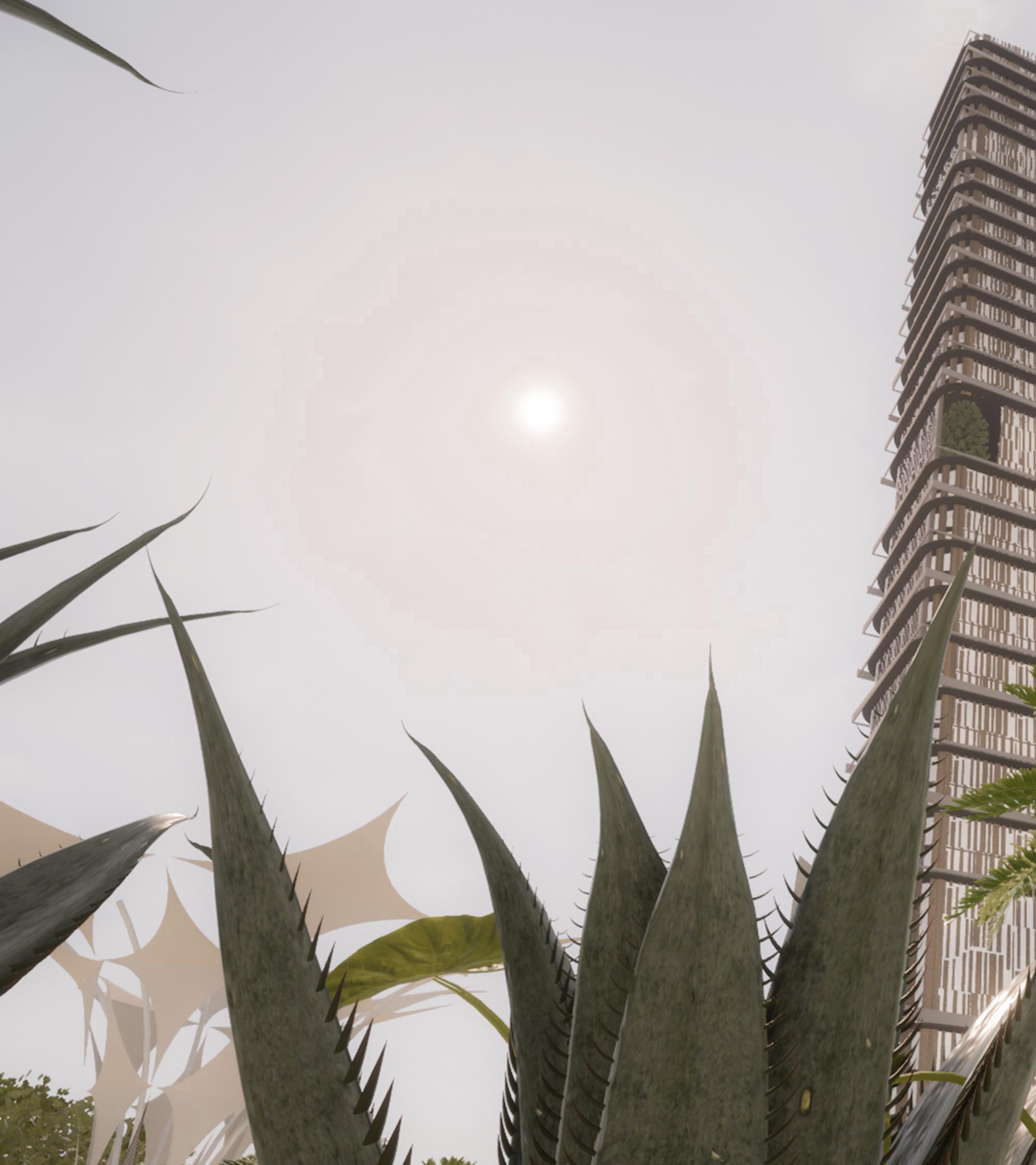
Designing for a better life for the residents and visitors of the city of Riyadh.
Commitment to providing an outstanding level of service to achieve satisfaction for the residents and visitors of Riyadh, mobilizing energies, attracting expertise, launching creative ideas and creative solutions by consolidating the concept of quality and spreading a culture of perfection.
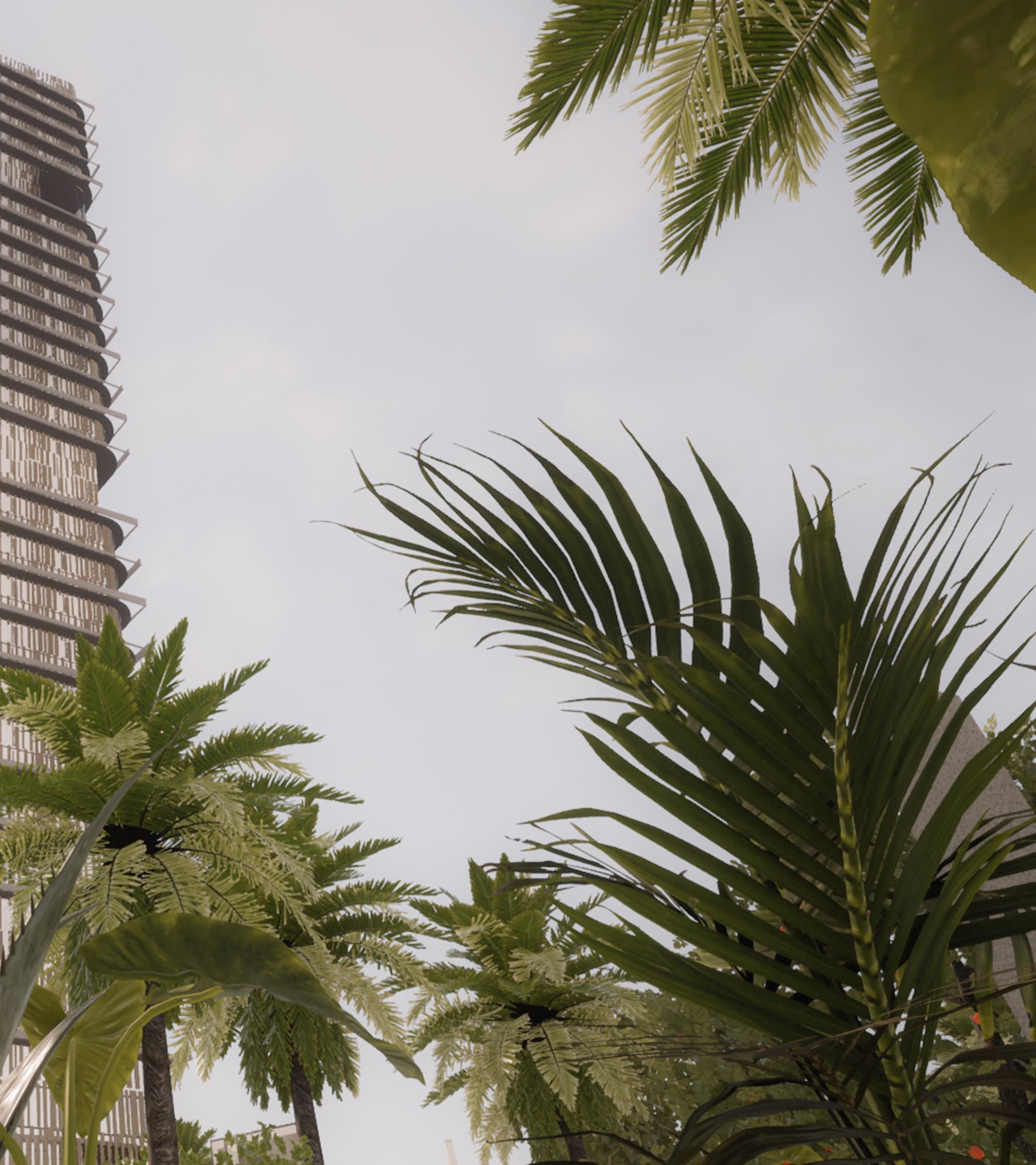
In line with the future vision of the Kingdom, the Riyadh Municipality has proposed the idea of building a new headquarters in the city center, in order to comply with the vision’s goals in all respects, and the importance of this new project in the city is that it will be a lofty edifice in the middle of it expressing its goals by making it a new icon in Riyadh, And the headquarters for the launch of all projects to improve the city architecturally, civilly and humanely
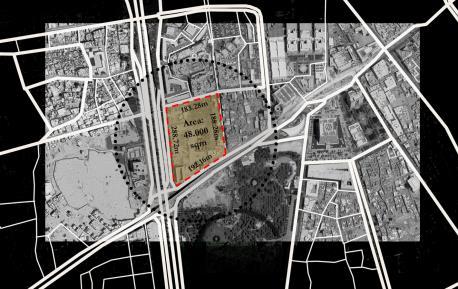
Designing for a better life for the residents and visitors of the city of Riyadh. Commitment to providing an outstanding level of service to achieve satisfaction for the residents and visitors of Riyadh, mobilizing energies, attracting expertise, launching creative ideas and creative solutions by consolidating the concept of quality and spreading a culture of perfection.
Preparing studies and designs that serve the residents of the city of Riyadh and all departments of the Municipality.
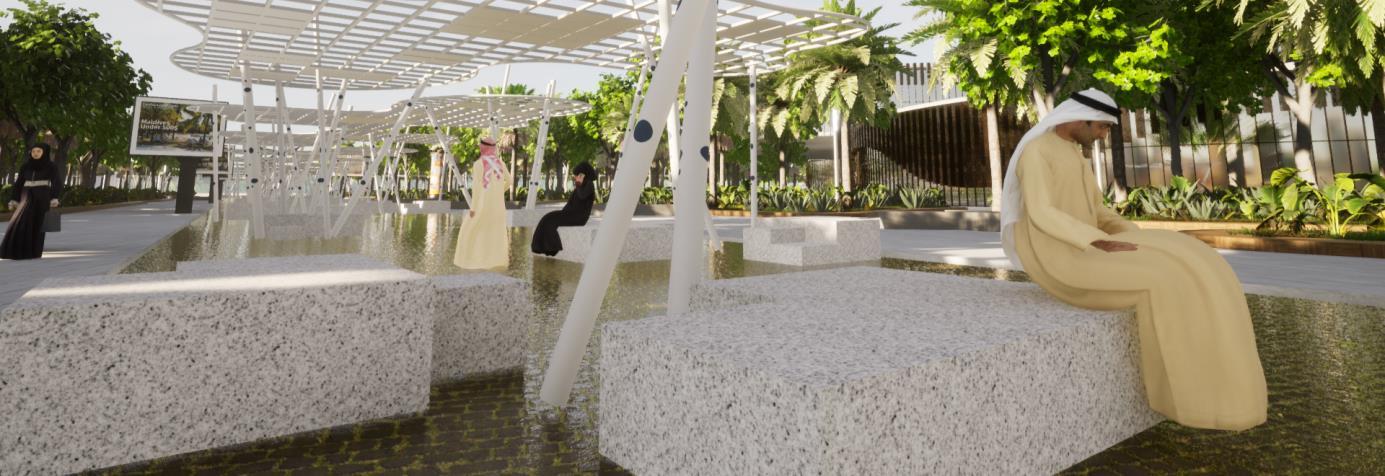

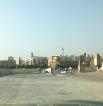

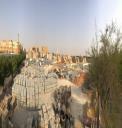

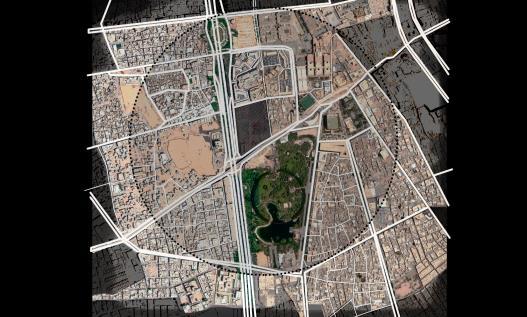

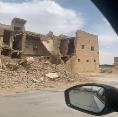




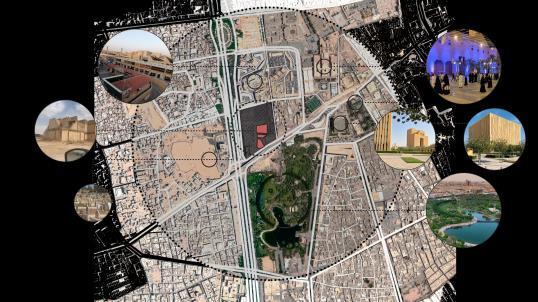
Monitoring and studying the current traffic problems and developing solutions and alternatives to reduce them. Activate and benefit from it Extrapolating future problems and providing appropriate solutions and alternatives to reduce them.Localizing the latest scientific and international technologies and using them to develop the best studies and designsan innovation for studies and designs that improve the general appearance of the city of Riyadh. Continuous development of road networks, flood drainage and all municipal facilities .
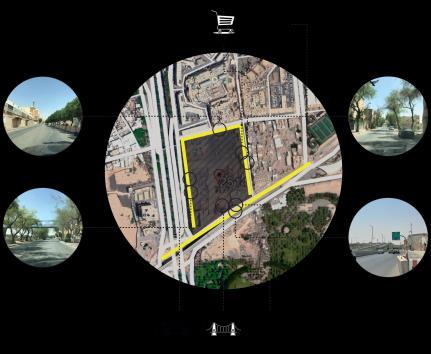
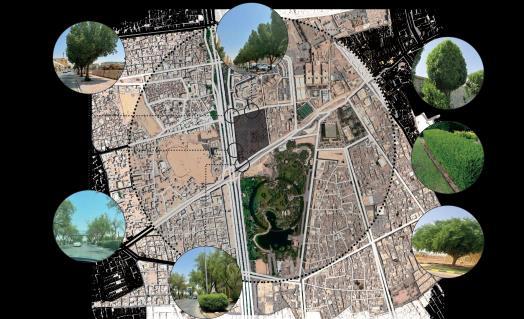


The design idea was inspired by the sword, as it is from the Saudi heritage and is on the Saudi flag, where the government building represents the Kingdom .

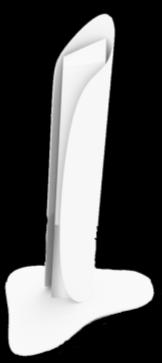
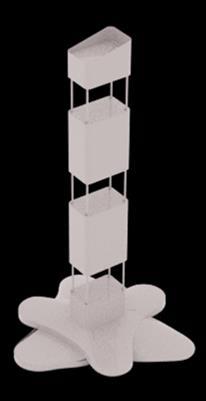
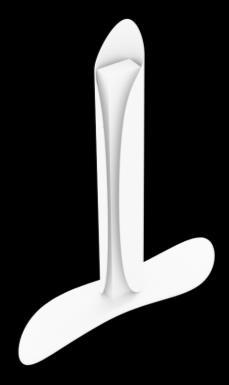
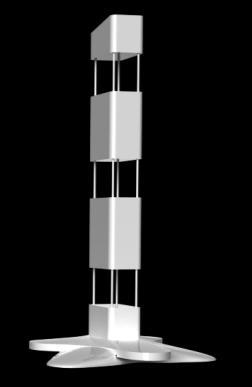
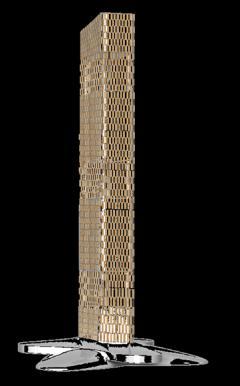
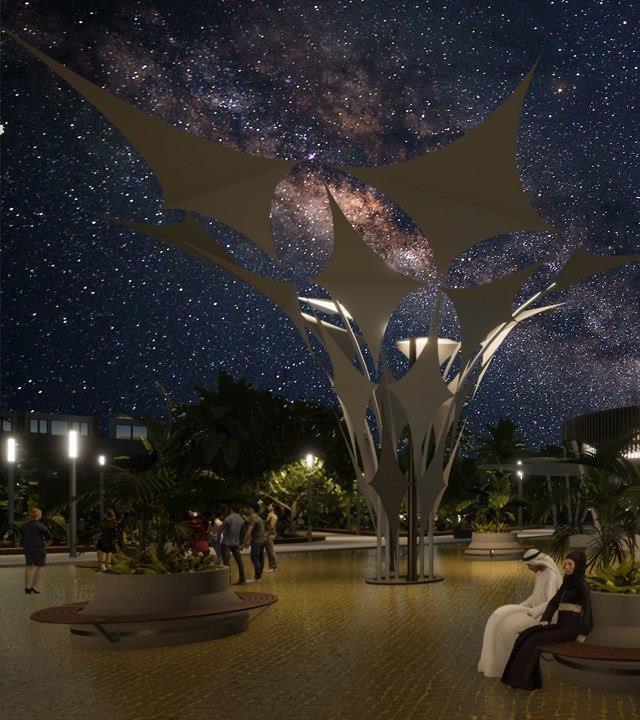
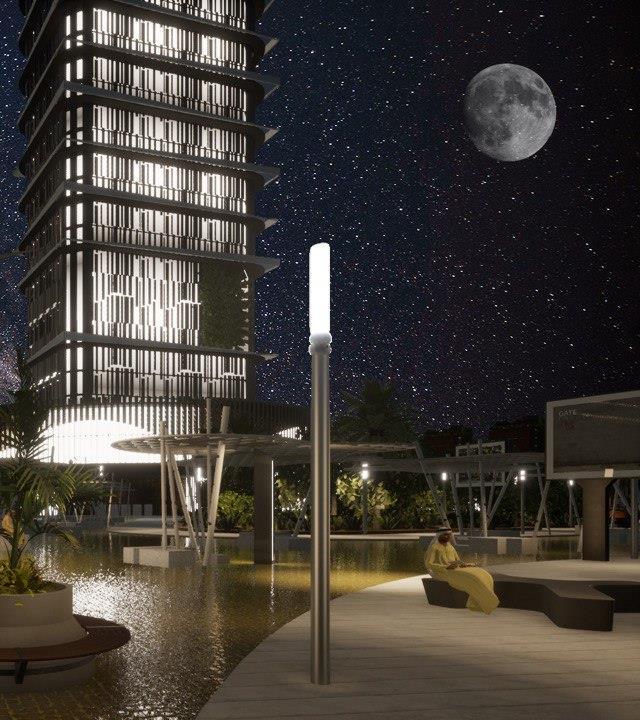




The project aims to provide a preliminary study and architectural and urban design solutions to develop the site of Jabal Abu Makhrouk to support the strategic plan of the Riyadh Municipality in aspects related to specific projects.
The project focuses on preserving the historical value of Mount Abu Makhrouk and developing the entertainment industry And cultural in line with Vision 2030, through development projects and expansions taking place at the present time, which is reflected in his openness to receive various development ideas for the site.
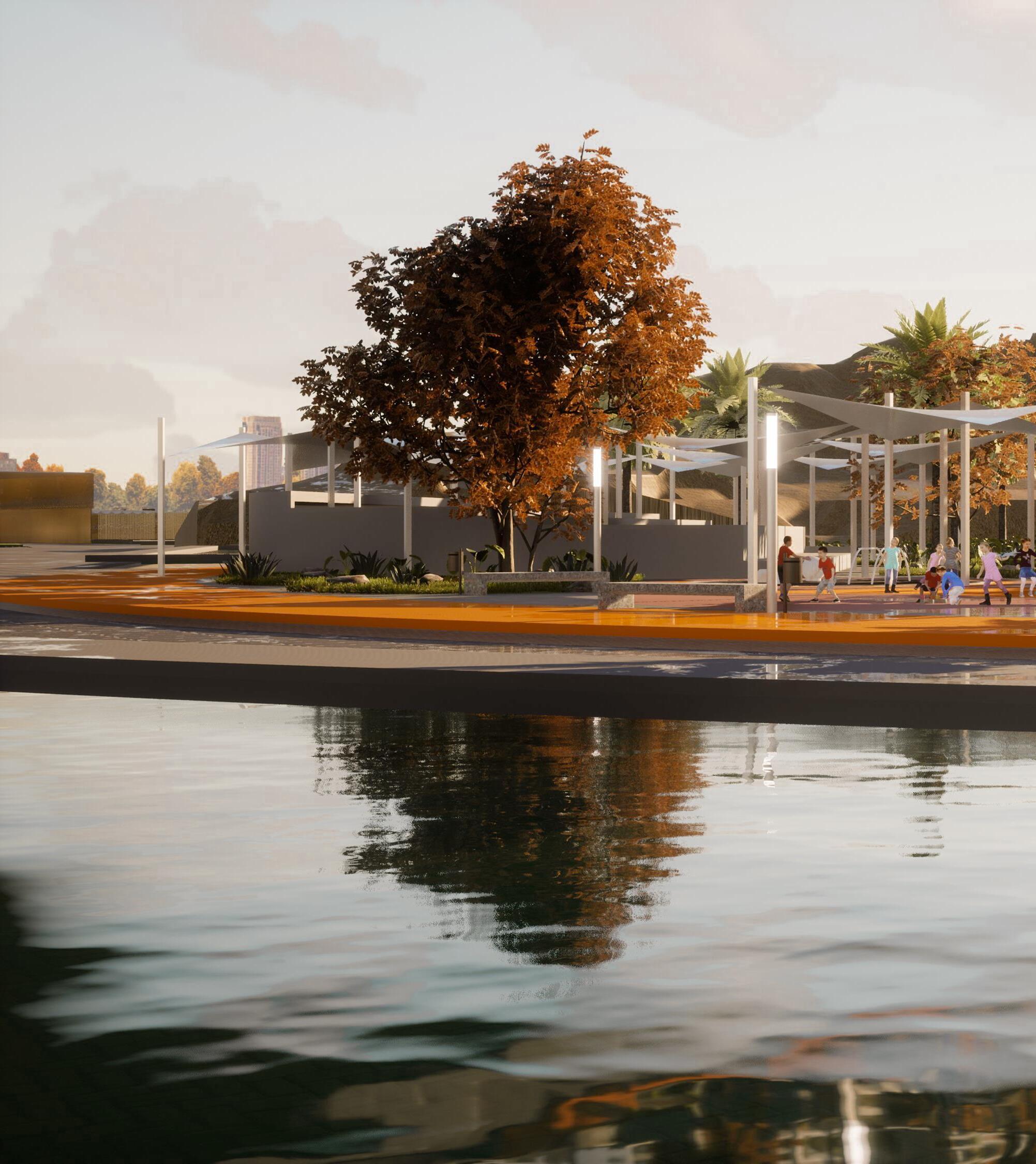
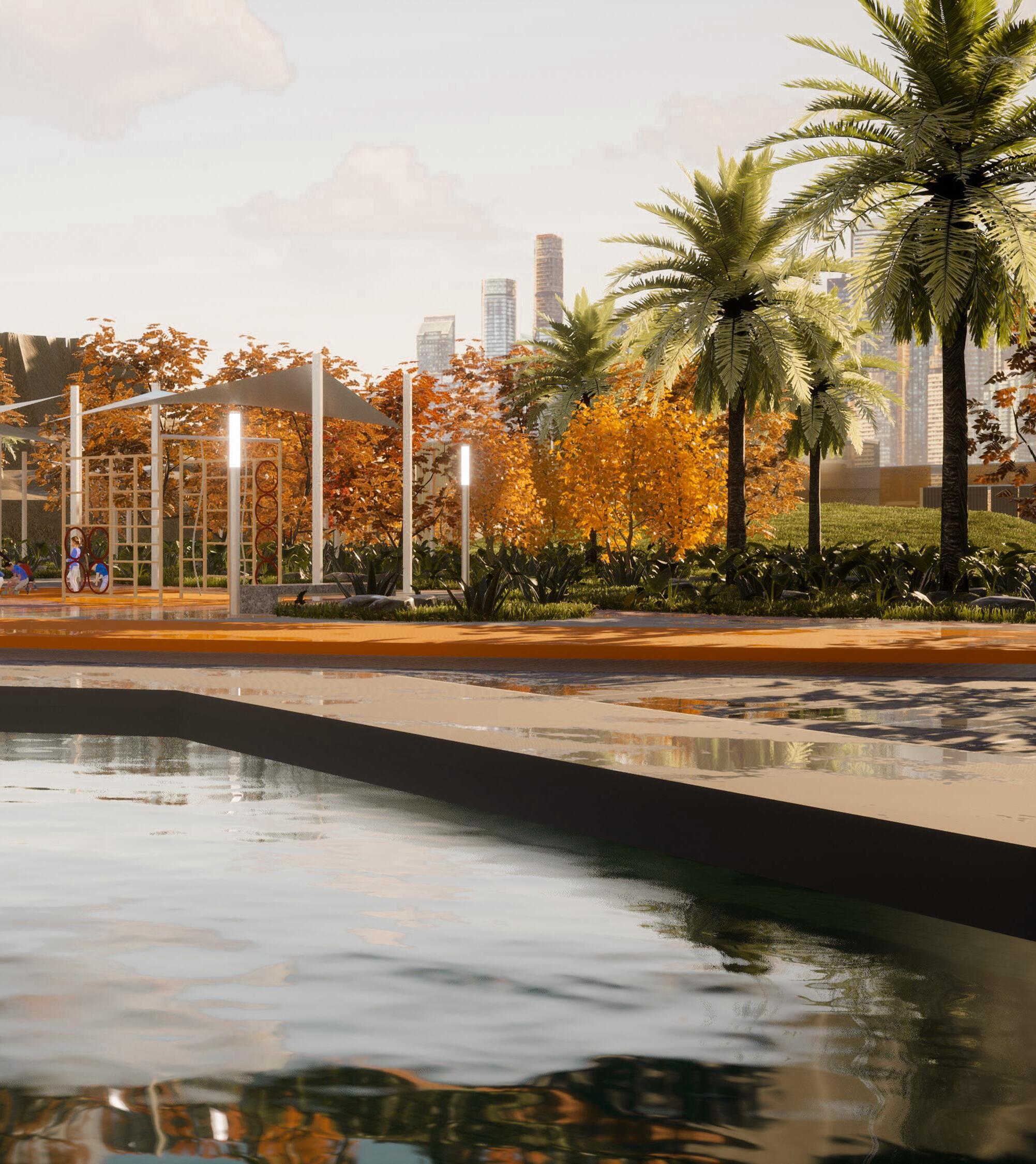
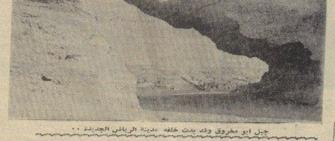



- Jabal Abu Makhruq is one of the aesthetics of the unique divine formation, and King Abdul Aziz, added to it a historical dimension and a national landmark, so that it became part of the formation of the Saudi society’s culture and identity.
