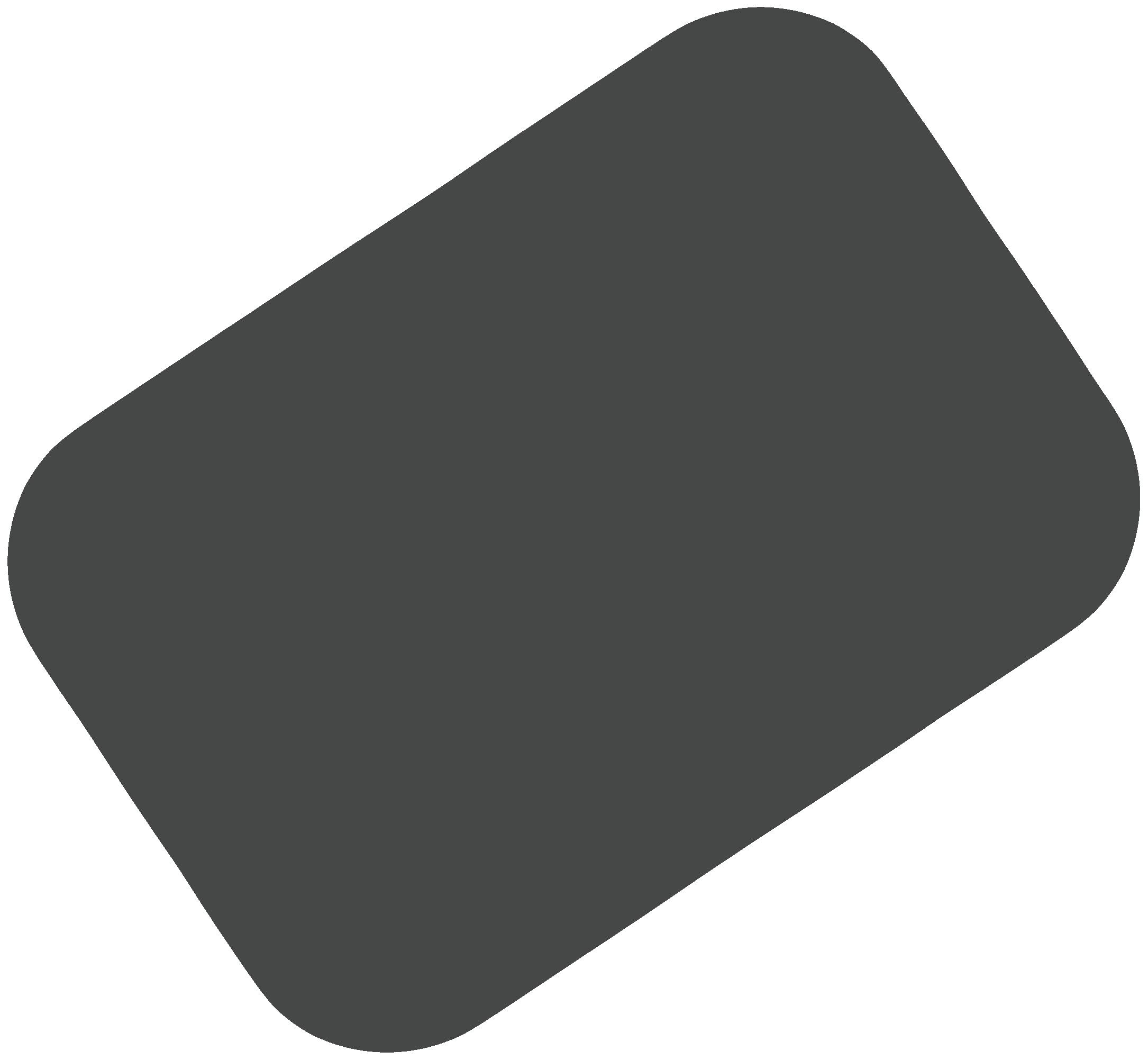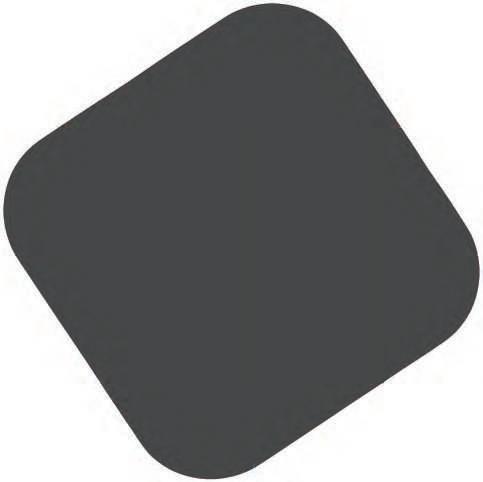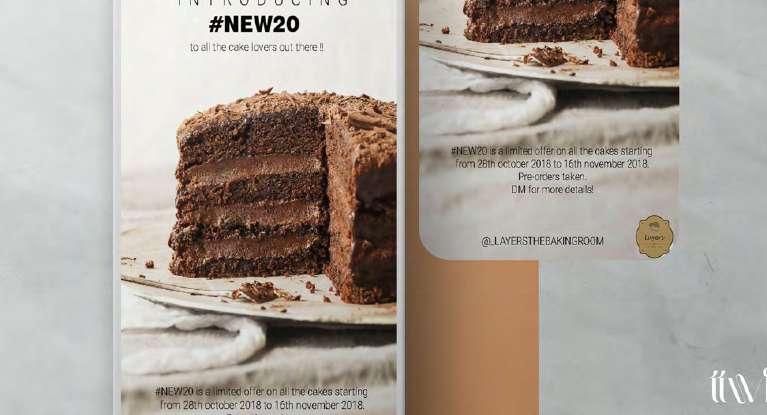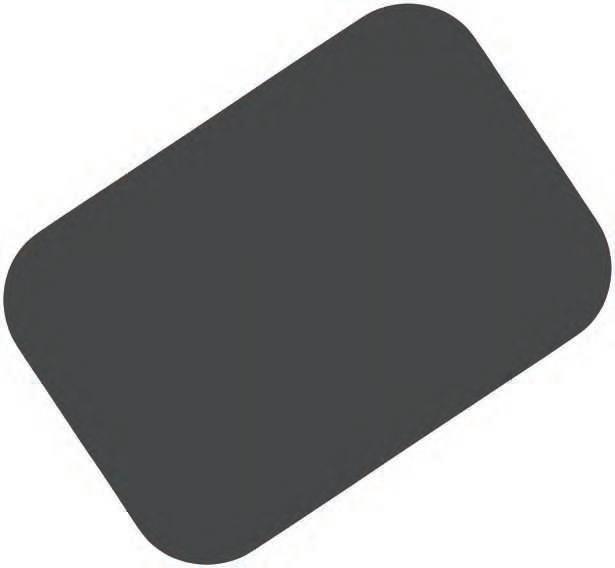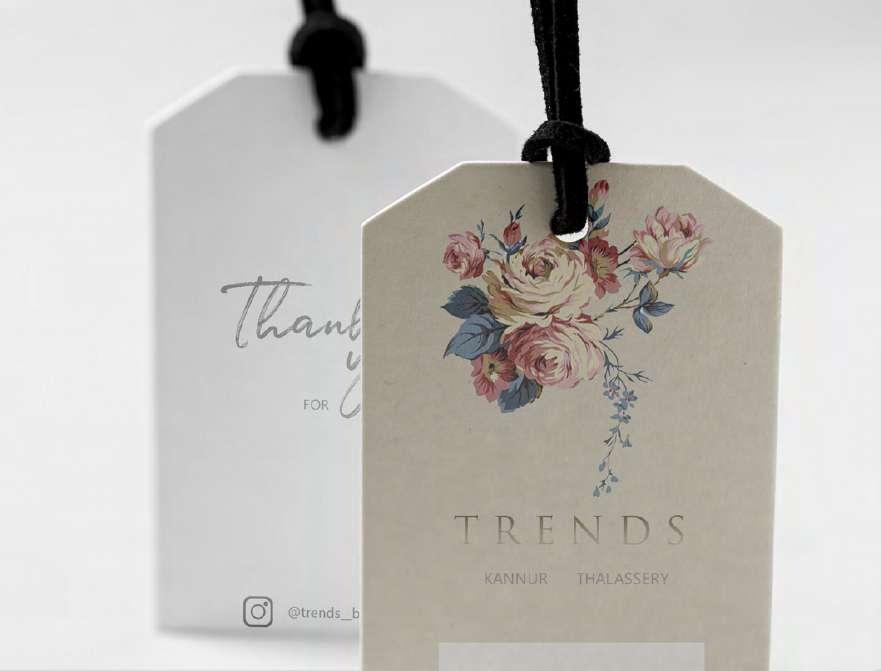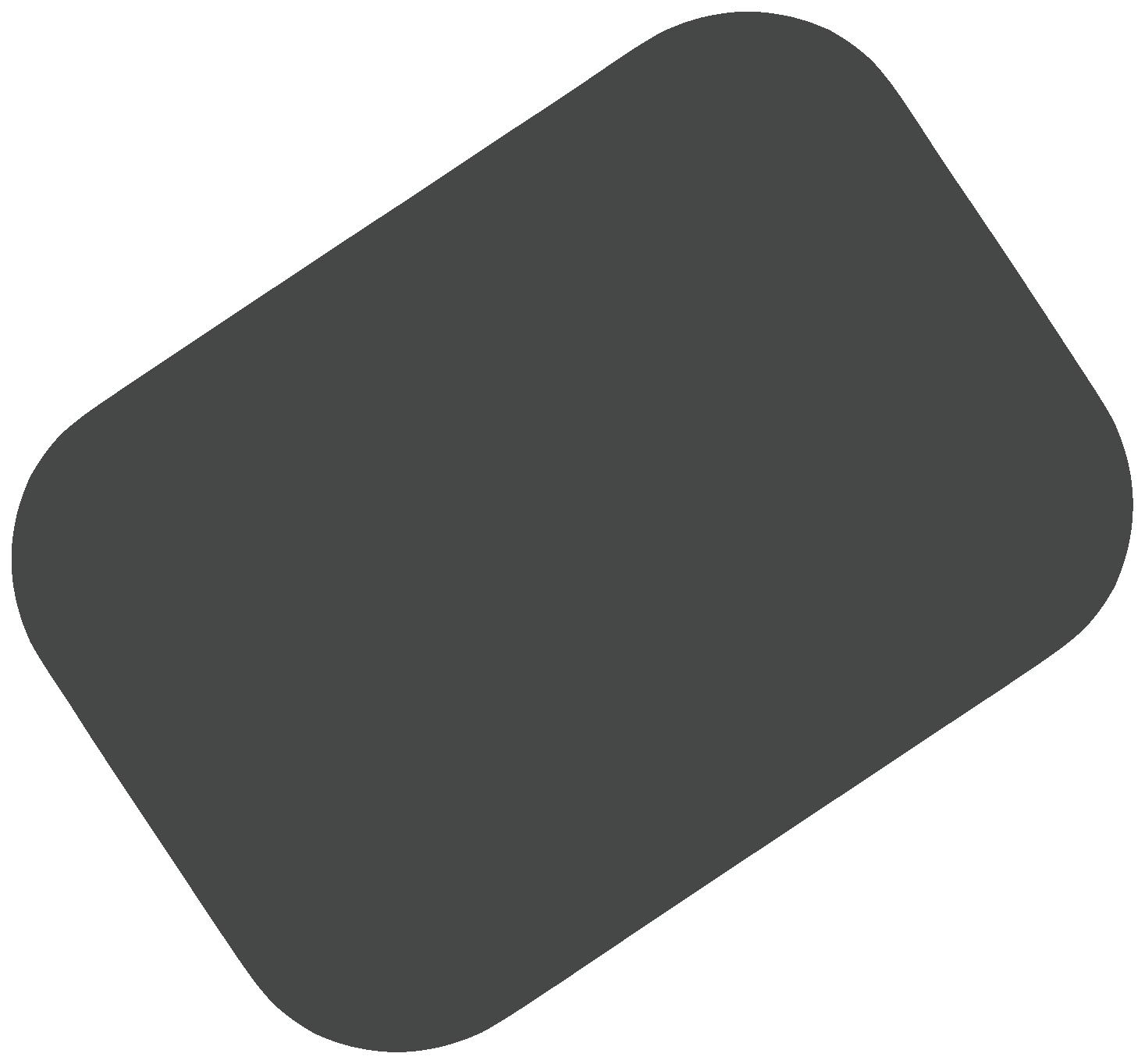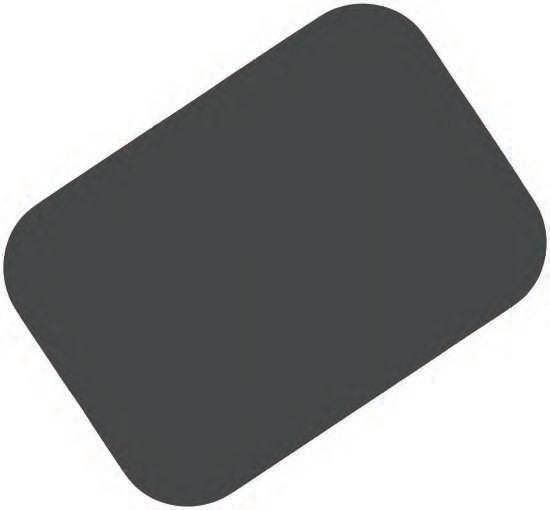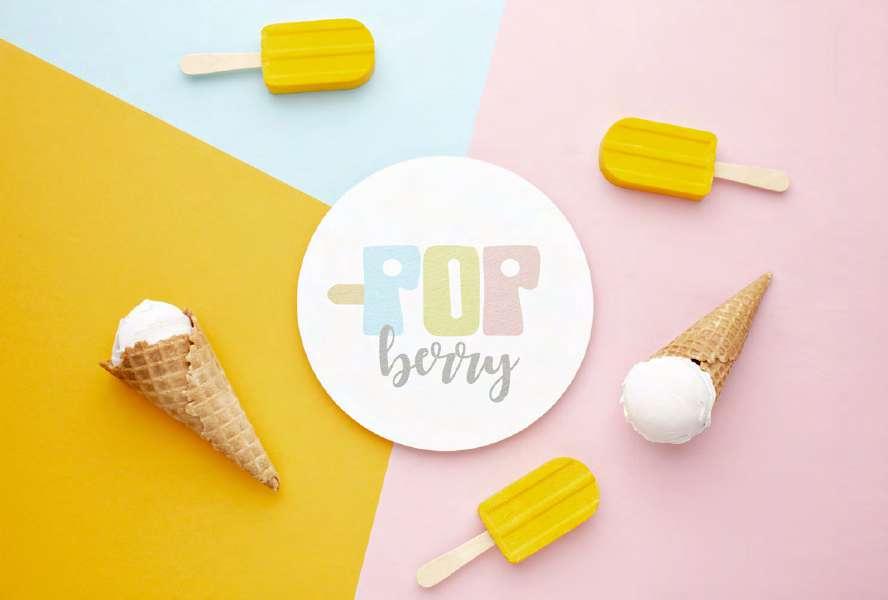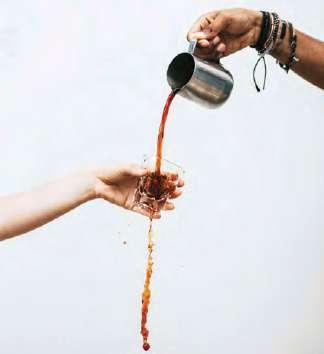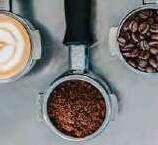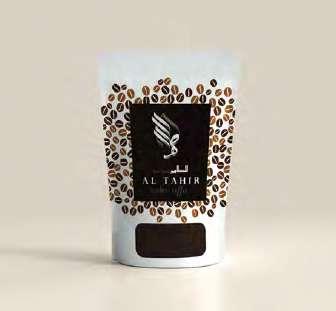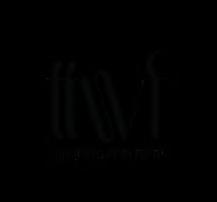F E L I C I A S U L T H A N A
Junior Architect with a keen interest in the field of architecture and design with hardworking ability, organiziational skills and creative thinking mind. Possess a Bachelore’s degree in Architecture and expertise in graphic designing. Seeking for a role as an Architect to continue my passion for design and architecture.
Bachelors in Architecture at Nitte Institute of Architecture, Mangalore, Karnataka, India. (2015-2020)
2018 - January to May - Intern Architect at Perspectives, Mangalore.
Trained at Lulu HQ Oman and participated in the design review meetings for their upcoming projects.
2019 - July to November - Intern Architect at Atelier for Art and Architecture, Mangalore.
2020 - November to Present - Freelancing Architect
2021 September to Present - Founder / Lead Graphic Designer of This Thing With Fonts
2021 November - 2022 June - Freelancing Graphic Designer at Digily Digital Agency, Bangalore.

2022 January - 2023 February - Building Architect at Invincible Building Contractors, Dubai, UAE.
Autodesk AutoCAD, Autodesk Sketchup, Autodesk Sketchbook, Lumion, Adobe Photoshop, Adobe Illustrator, Adobe InDesign, Procreate, Rhino, Microsoft Office.
English, Malayalam, Hindi
Address : Al Bayan Tower A, Al Qusais, Dubai, UAE
Mail : fsulthana97@gmail.com
Ph : +971 58 146 2029
Kolavi Beach Resort & Spa.
THESIS PROJECT
LOCATION : KOLAVIPALAM, CALICUT, KERALA
AREA : 20 ACRES
YEAR : 2020
Beach Resort & Spa. 01
This site resides between a sea and river with the coast full of lush mangrove forestation and coconut cultivation, the site is close to an international craft village of Kerala which enhances the potentiality of the site. Moreover, the site acts as a transitional space between two major cities in Malabar Kerala. As there are no resorts in this area, the concept of a resort appeared more compatible with this site. The main comprehension of the project was to disguise and mix the culture of the place and the tourist. The creation of an estuary with the mix of sea and river and the mix of people with diverse cultures in a single point led to this emotional concept. So as to emphasize this radical notion, the focus of the project was to lead with a central path. The central axis of the walkway aims at the estuary to create an infinite frame and a balanced view point.
With consideration to climate and topography the structure of the building is mostly traditional with tiled roofs stooping entirely to the ground and lime plastered walls. All the structures are surrounded or surrounding artificial water bodies but ultimately the site is wrapped by pure creation of bigger water forms.
RESTAURANT + BAR BLOCK
RECEPTION BLOCK
RECREATION + SPA BLOCK
VILLA BLOCK
Please scan this QR code to view the walkthrough of this project.


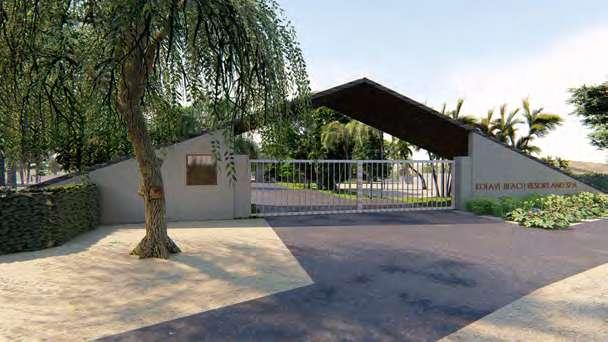

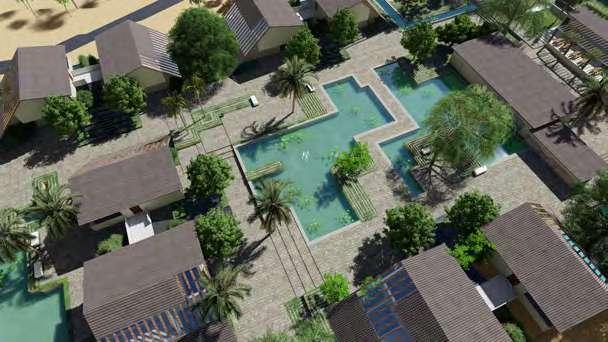
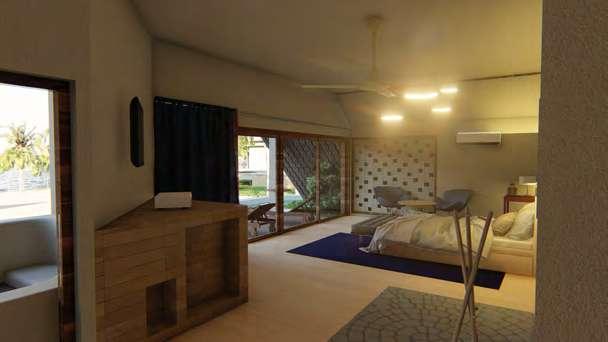
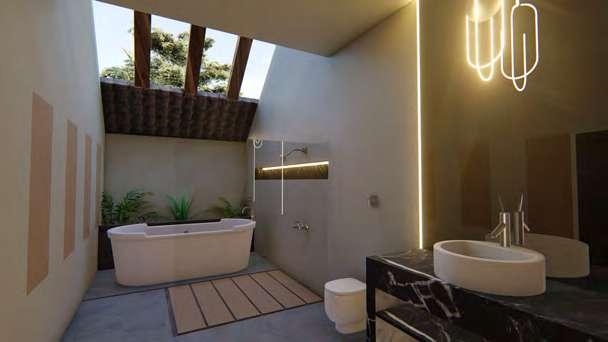
VIEWS.
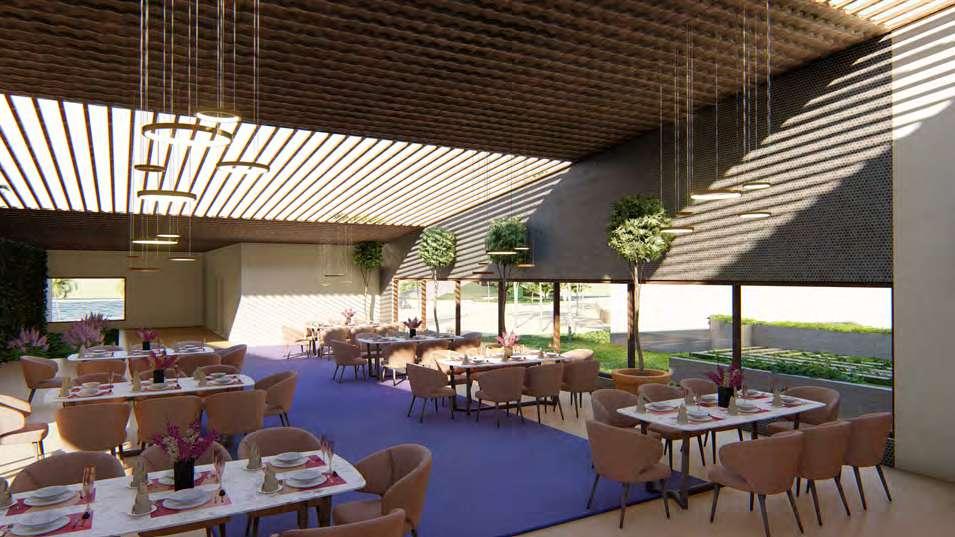

Cafe Design.
INTERIOR DESIGN PROJECT
LOCATION : MAMBARHAM, MALAPURAM, KERALA
AREA : 400 SQFT
YEAR : 2021
Cafe 02Design
The idea of this commercial site was to acquire a rustic appearance inside out. The structure has two levels, shaded terrace dining and a cozy dinning on the ground f oor. The design connects with the local architecture along with a take on the new age use of wood, bricks and clay tiles roofing.
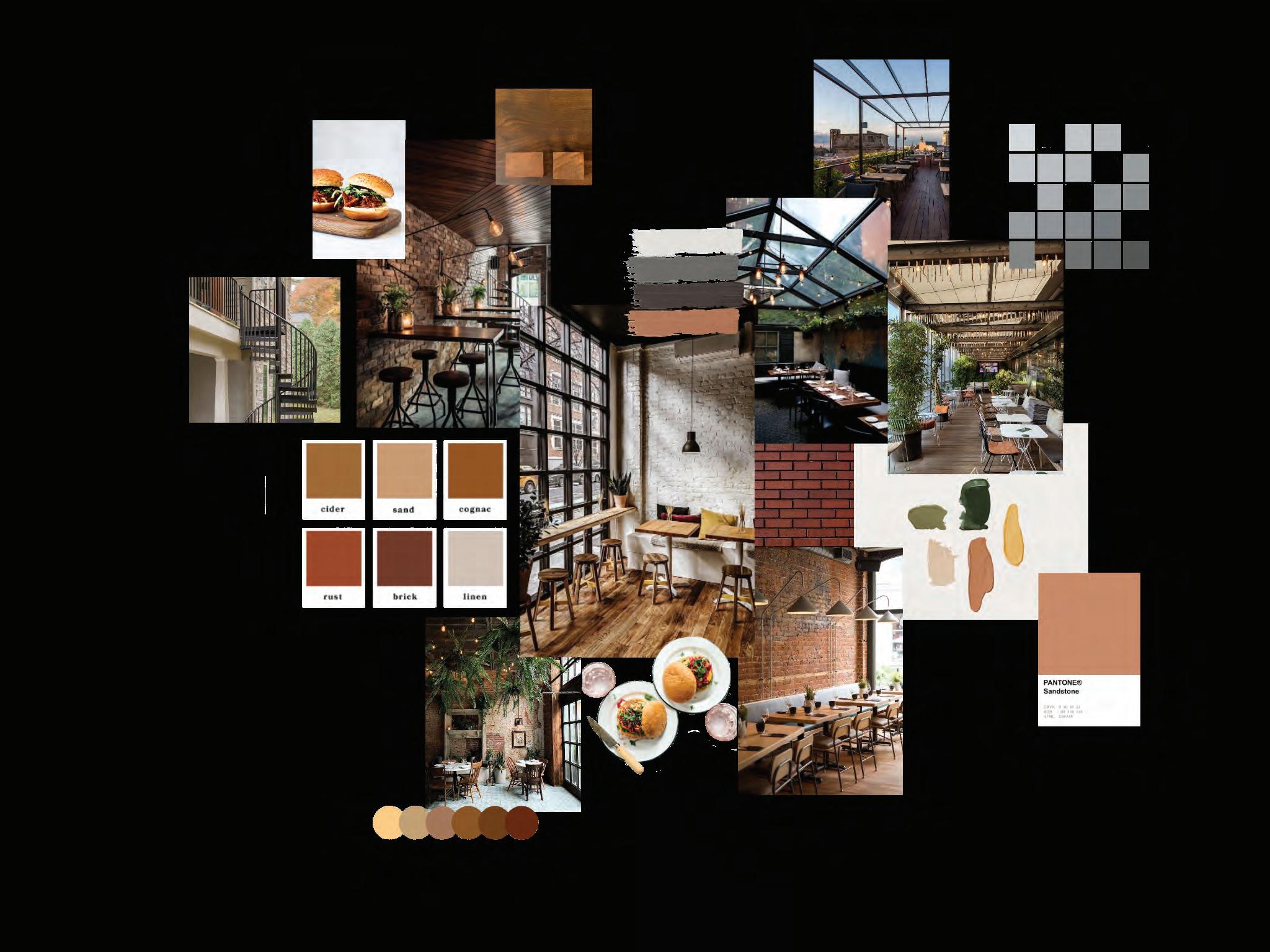
VIEWS.





Boutique Renovation.
INTERIOR DESIGN PROJECT
LOCATION : KANNUR, KERALA
AREA : 1060 SQFT
YEAR : 2021
3
Boutique Renovation. 03
This renovation project required a whole shift in the ambience of the shop. The design was based mainly on arches and repetition of arches. The store is partially divided into two zones, one for casual wears and materials, the other mainly for bridal wear collections. As the store is not strikingly perceived in the complex, the main focus was to direct people's attention on the store front.
 MOODBOARD
MOODBOARD



SITE VIEWS.


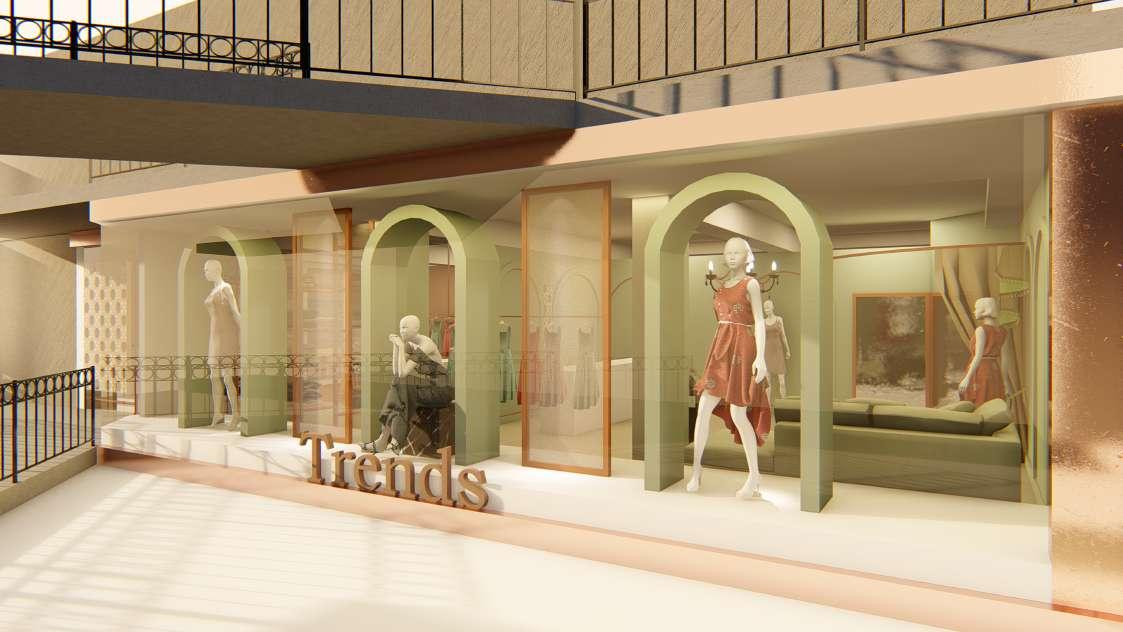

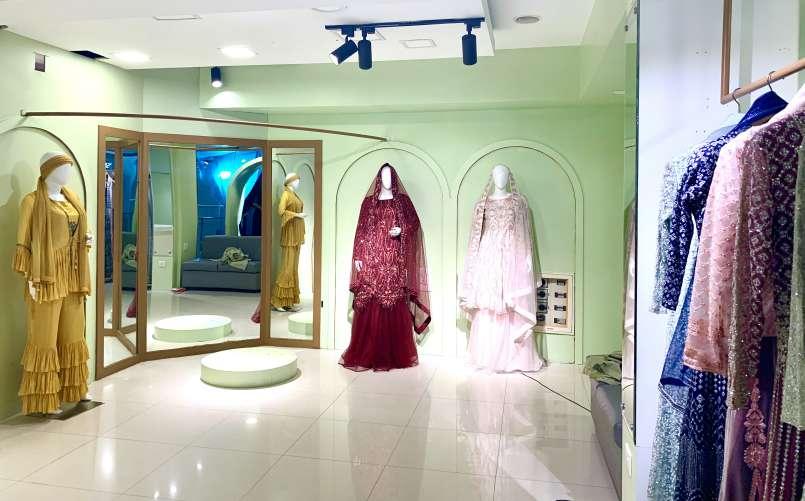
Clubhouse Design. 04

The site is located on a hill, the first site is at a lower level contour of the site, the second one has slopes that leads to an existing unused swimming pool. The first site was given more preference; a club house packed with badminton courts, squash court, board games room and a gym
All the spaces had to be dealt with volumes, the design aspect moved to a cubical arrangement comprehended better in a cross sectional outlook.
VIEWS.
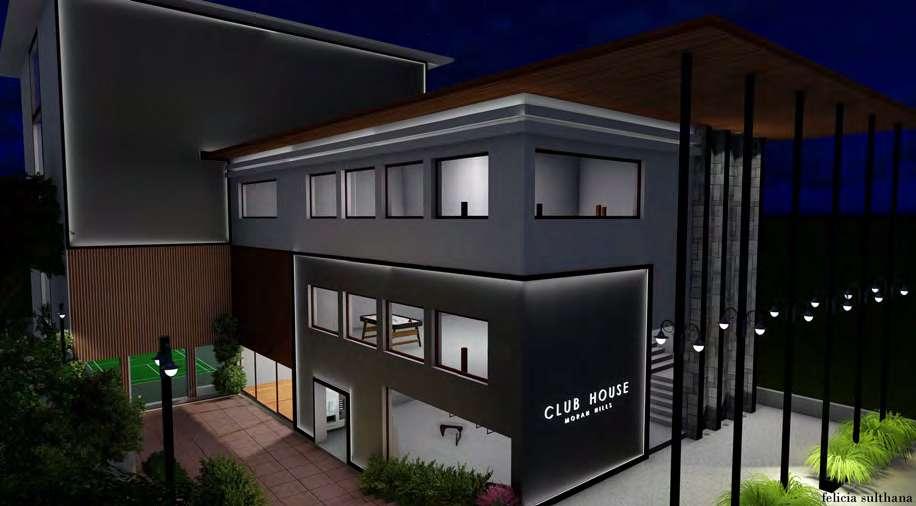

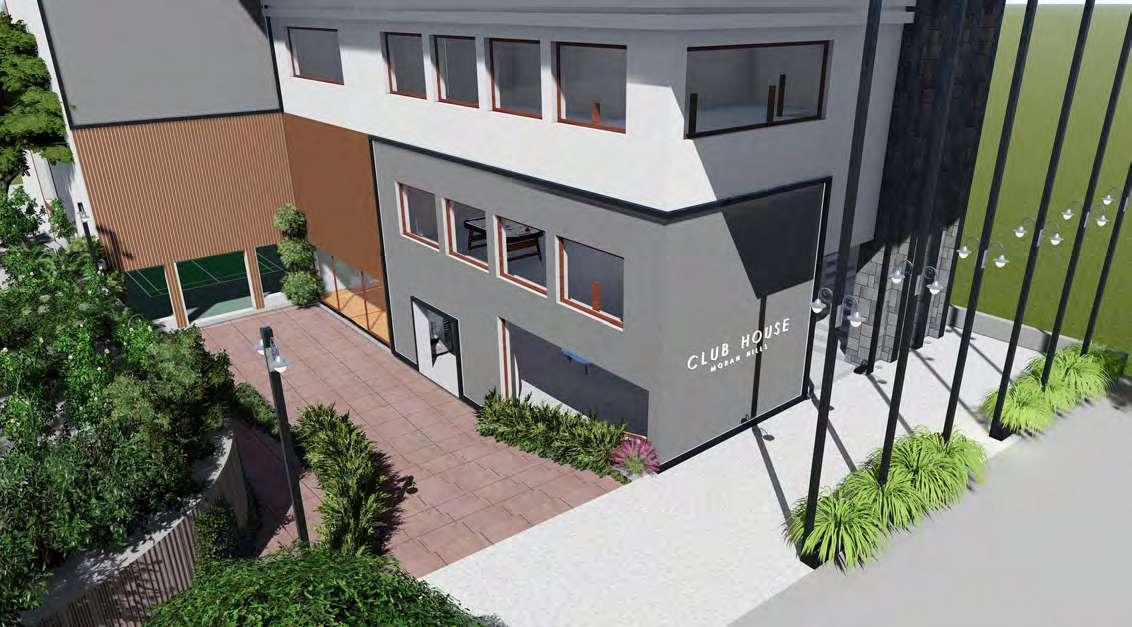
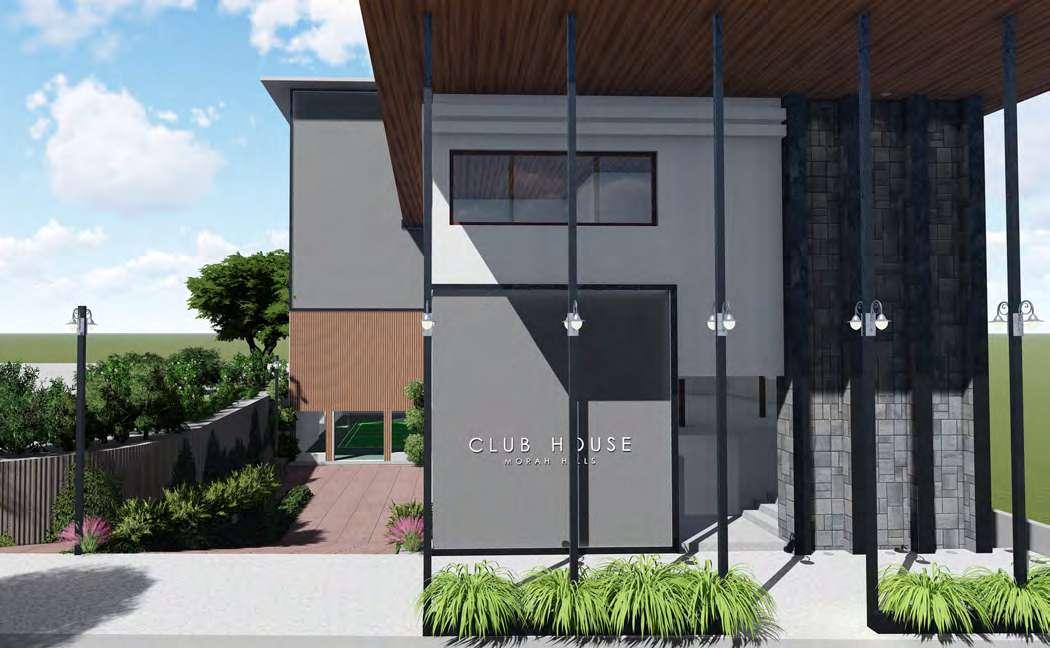
Rental House Design.
LOCATION : VADAKARA, CALICUT, KERALA
AREA : 6000 SQFT
YEAR : 2021
Rental House Design. 05

Your home developers is the clients new venture for rental residential properties. The site had the potential for a rental home, it was positioned in a residential area and also a few kilometres away from the town and highway. This project’s requirements included two residential spaces for two families with two bedrooms, a hall and a kitchen each.
The planning of this site was to form a mini gated community with shared parking, circulation and garden space. Even though the two spaces face each other, they are designed to provide maximum privacy.
The final model of the site was stylised to be an exposed structure with brick walls and concrete finish walls and traditional south indian tile roofs.
VIEWS.
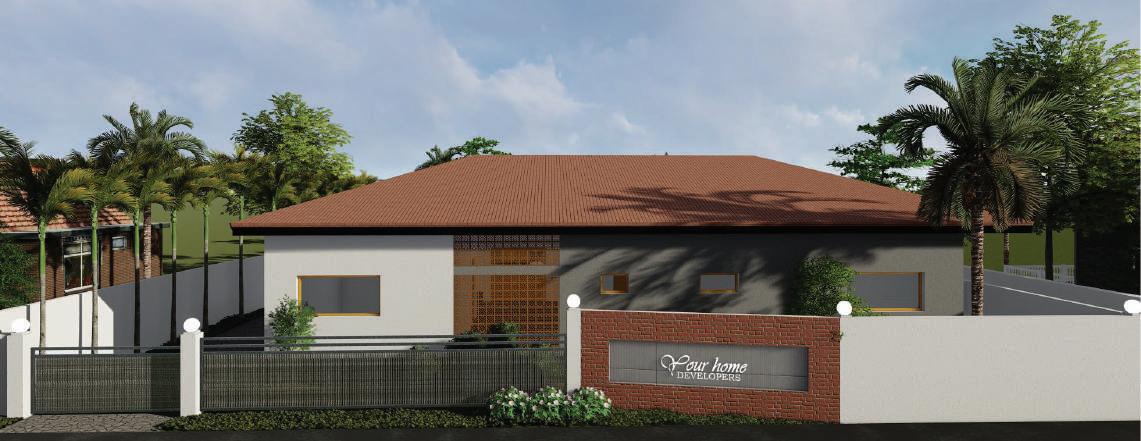


Home Theatre Design.
INTERIOR DESIGN RENOVATION PROJECT
LOCATION : THALASERRY, KANNUR, KERALA
AREA : 400 SQFT
YEAR : 2021
Home Theatre Design. 06
A beach house required an interior renovation to install a home theatre.
They required a modern and simple design with detachable partition walls that separates yet connects the home theatre and the dinning space. This project design is in its initial designing stages, hence incomplete.

DINNING AREA

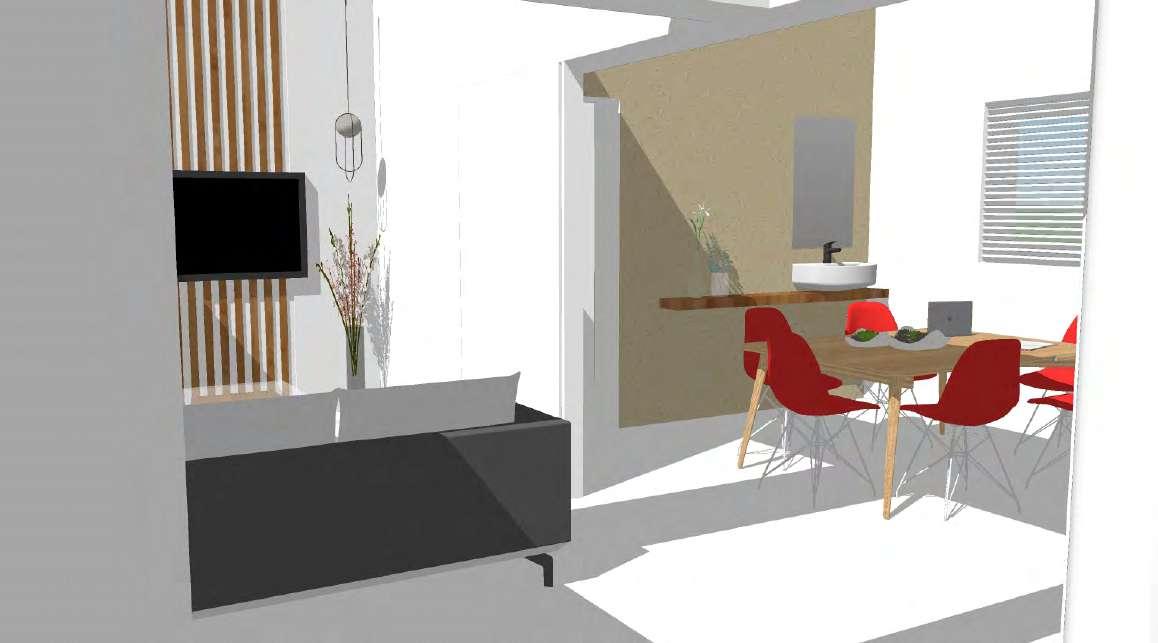

Cafe Interiors.
ARCHDAIS COMPETITION
LOCATION : not mentioned
AREA : 230.68sqm
YEAR : 2022
The Cafe Interiors 07
ARCHDAIS had announced a cafe interior competition and this was my take on the give space .
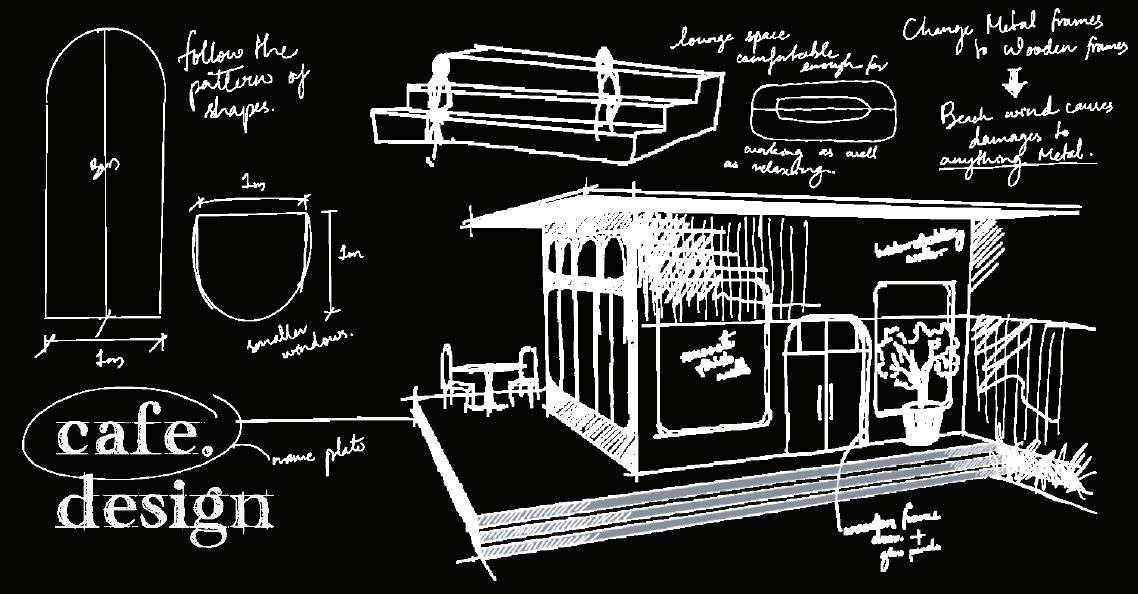
The main character of this cafe is the arched patterns of doors and windows. The secondary elementwas more focused on the colour.
According to the spaces available, there are different zones, the indoor seating gives a cozy, comfortablespace; while the semi open space can also act as an energy filled zone; the outdoor seating is limited to produce a calm and relaxing atmosphere with a panoramic view of the beach. In the semi open space a rounded rectangular seating is for the youth to work together or conduct meetings, etc. This block can be used as benches and also as a table to set your coffee on. The outdoors and indoors are more decorated with potted plants, bushes and palm trees to give thespaces a little more life.
VIEWS.


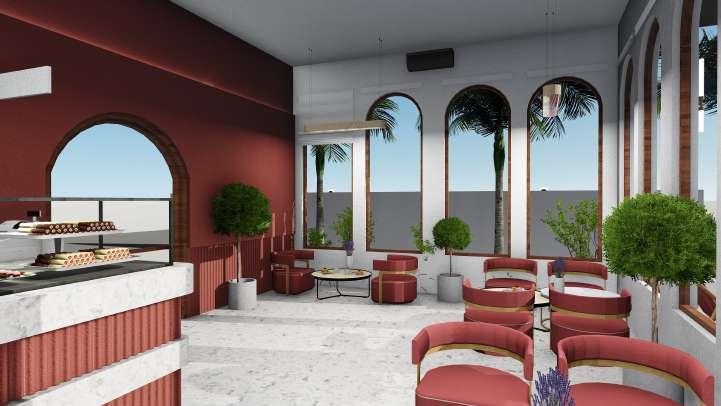


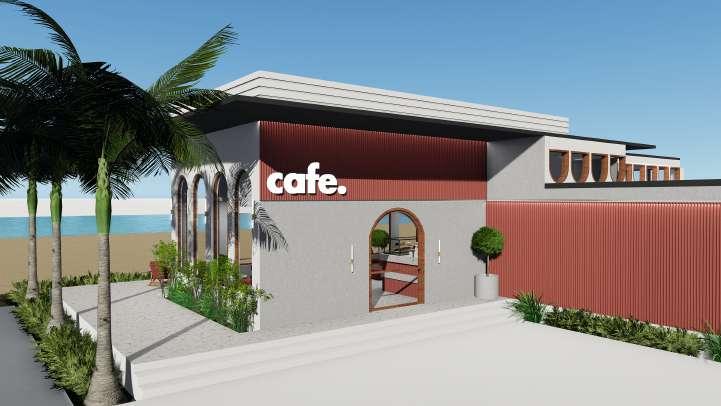
Boutique Re-design.
COMMERCIAL PROJECT
LOCATION : THALASSERY, KANNUR, KERALA
AREA : 350 SQFT
YEAR : 2022
Boutique Re-design 08
This commercial space situated in the midst of a busy street junction. The requirement was for the design to be minimal, cost efficient and attractive. Keeping in mind the simplicity, I went for a modern take on the boutique. This design is not yet finalised or completed, the work and discussion is on going.

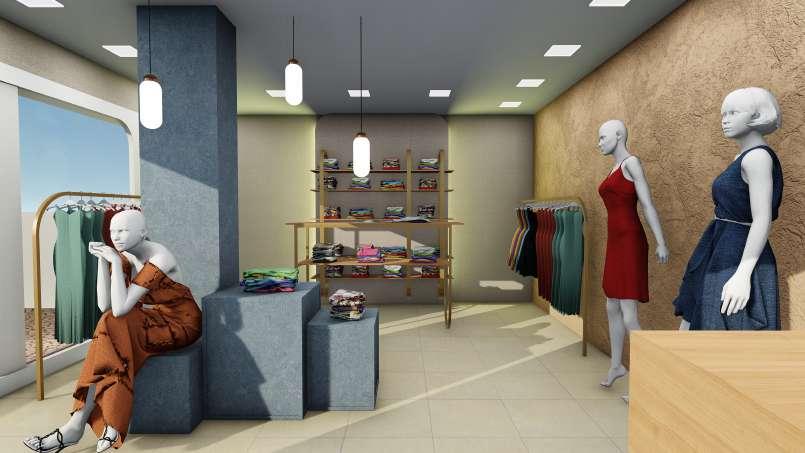


ttwf
THIS THING WITH FONTS
This thing with fonts is an online graphic design solution that I initiated in 2021. I’ve had recieved great response and support from fiamily and friends. In the early stages I was approached by Digily Digital Agency, a digital marketing service in India to be their freelancing graphic designer. In the past few months, I’ve worked with clients requesting for graphic designing solutions like, logo design, business card design, flyers design, brochure design, packaging design and so on. I hope to grow this venture as a side hustle for years to come.
Please visit my instagram page, here is the QR Code.
@thisthingwithfonts




