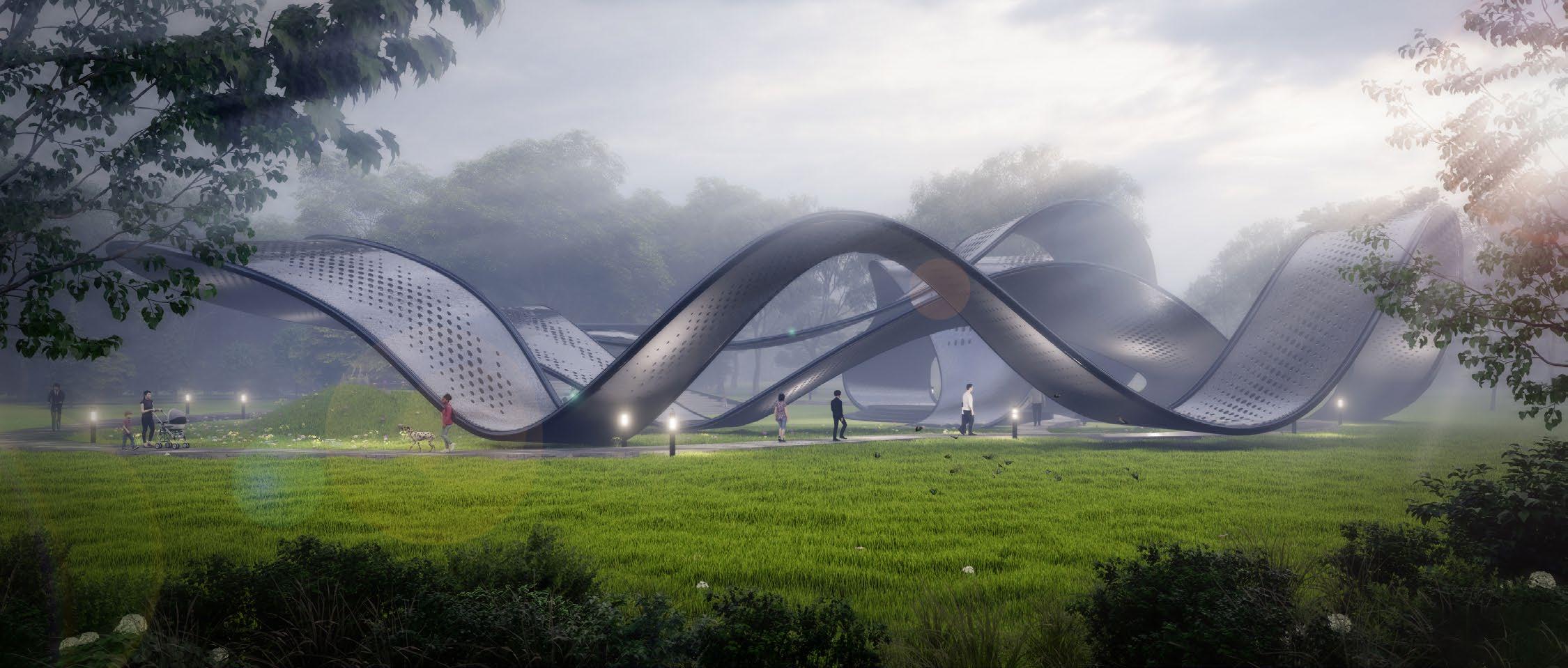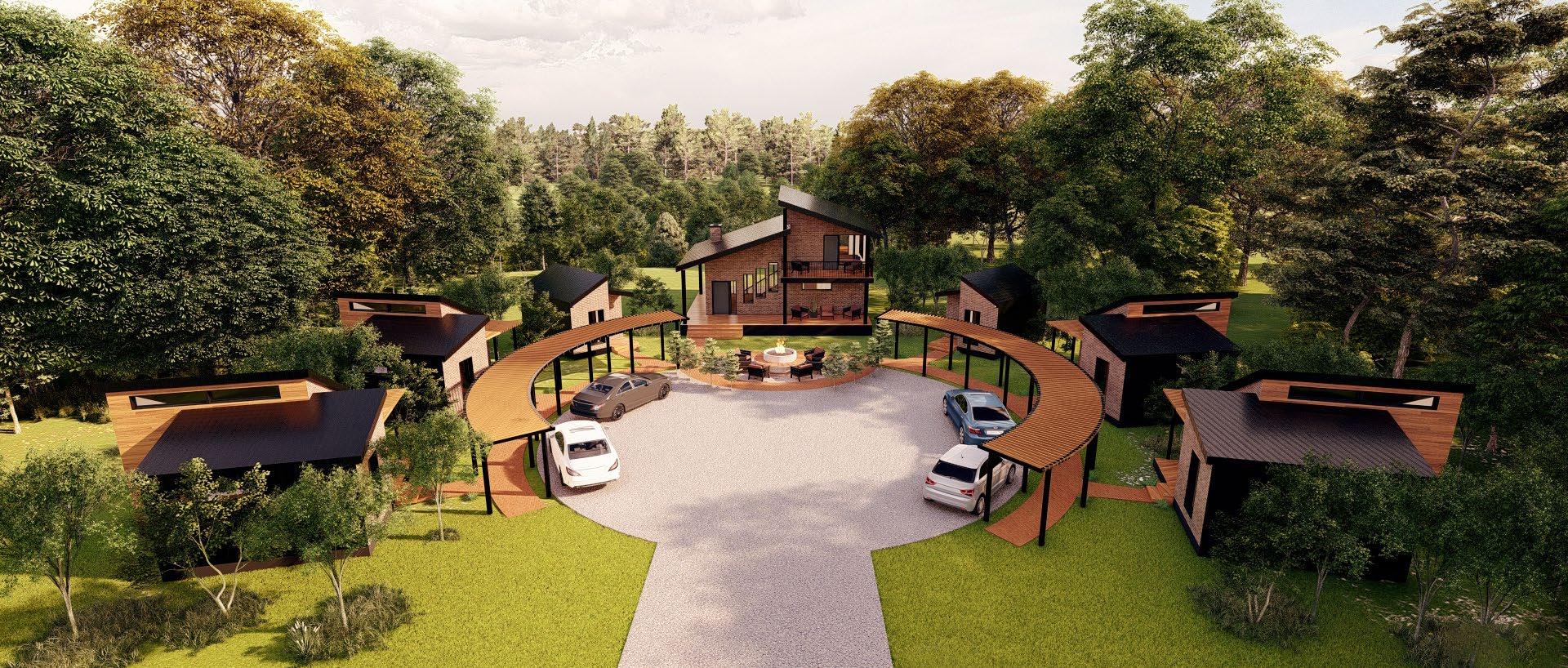

FAUSTO SANCHEZ
“
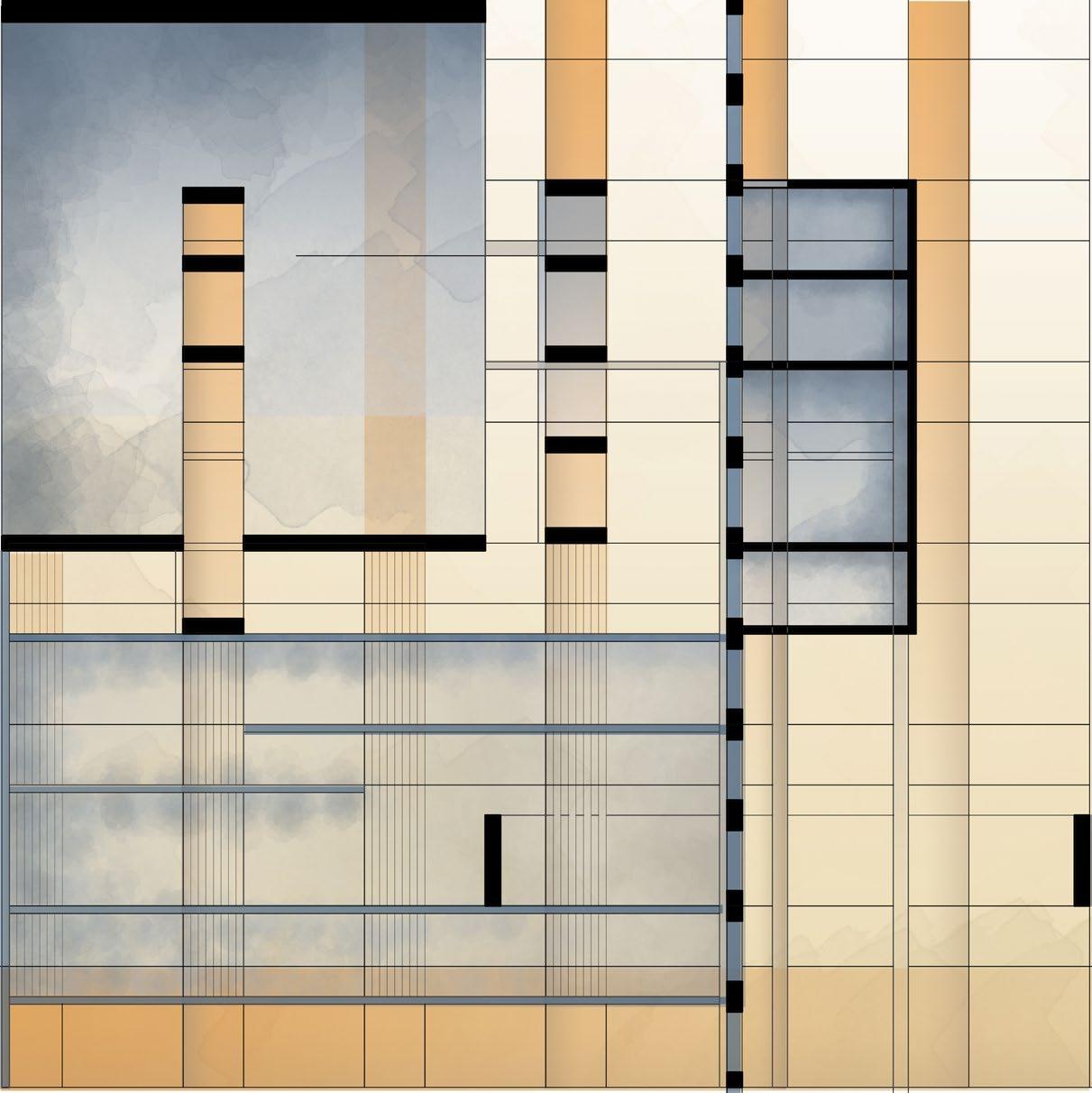
As an architect you design for the present, with an awareness of the past, for a future which is essentially unknown.
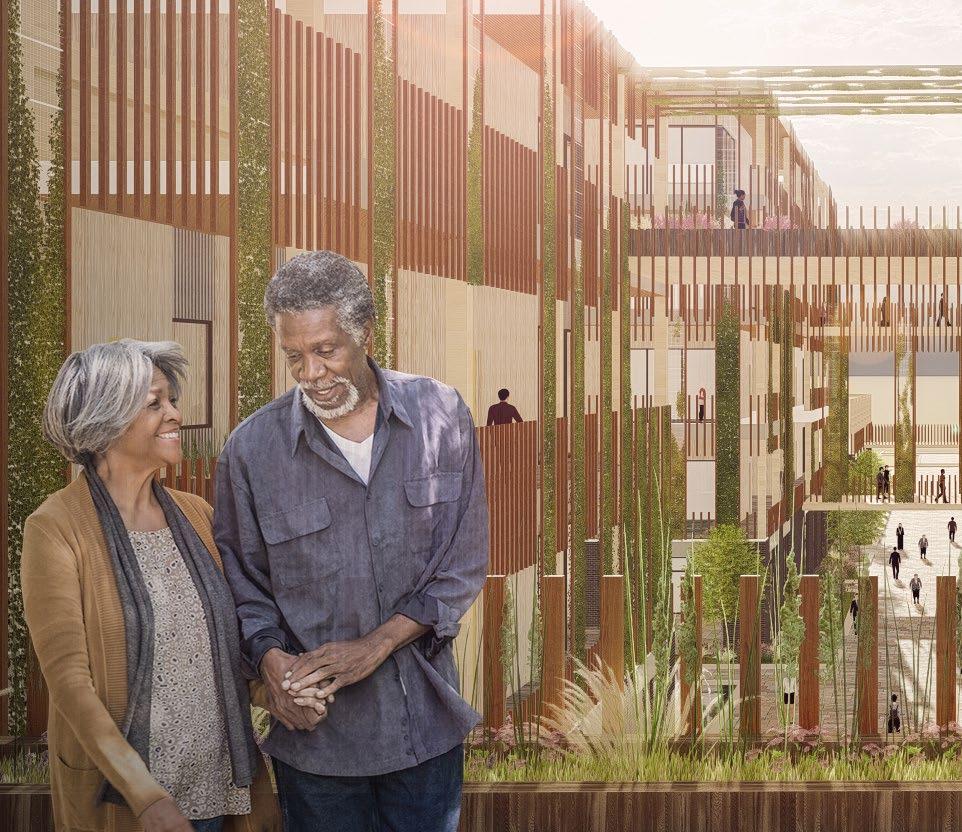
01. MODULO URBANO
Dallas, Texas
Fall 2021 / Professor Narjes Abbasabadi 2022 - AIA Fort Worth Latinos in Architecture
Honor Award
The latest pandemic taught us the important role architecture has in our environment. The new restrictions placed on society have been a catalyst to rethink much of what we take for granted in the built environment. Though we cannot say exactly what the future will look like, we can prepare for the resemblance of the past. Housing played a crucial role during the pandemic as many people worked and quarantined in their homes. This provided an insight that our current housing conditions did not provide enough green and public spaces that were crucial to the health and wellbeing of people. As our cities continue to grow, designers and planners are at the forefront of developing how these new mega-cities will look like, because of this Modulo Urbano places people and landscape first while creating an equitable and profitable community.

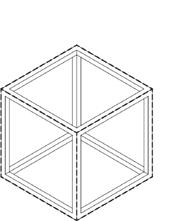


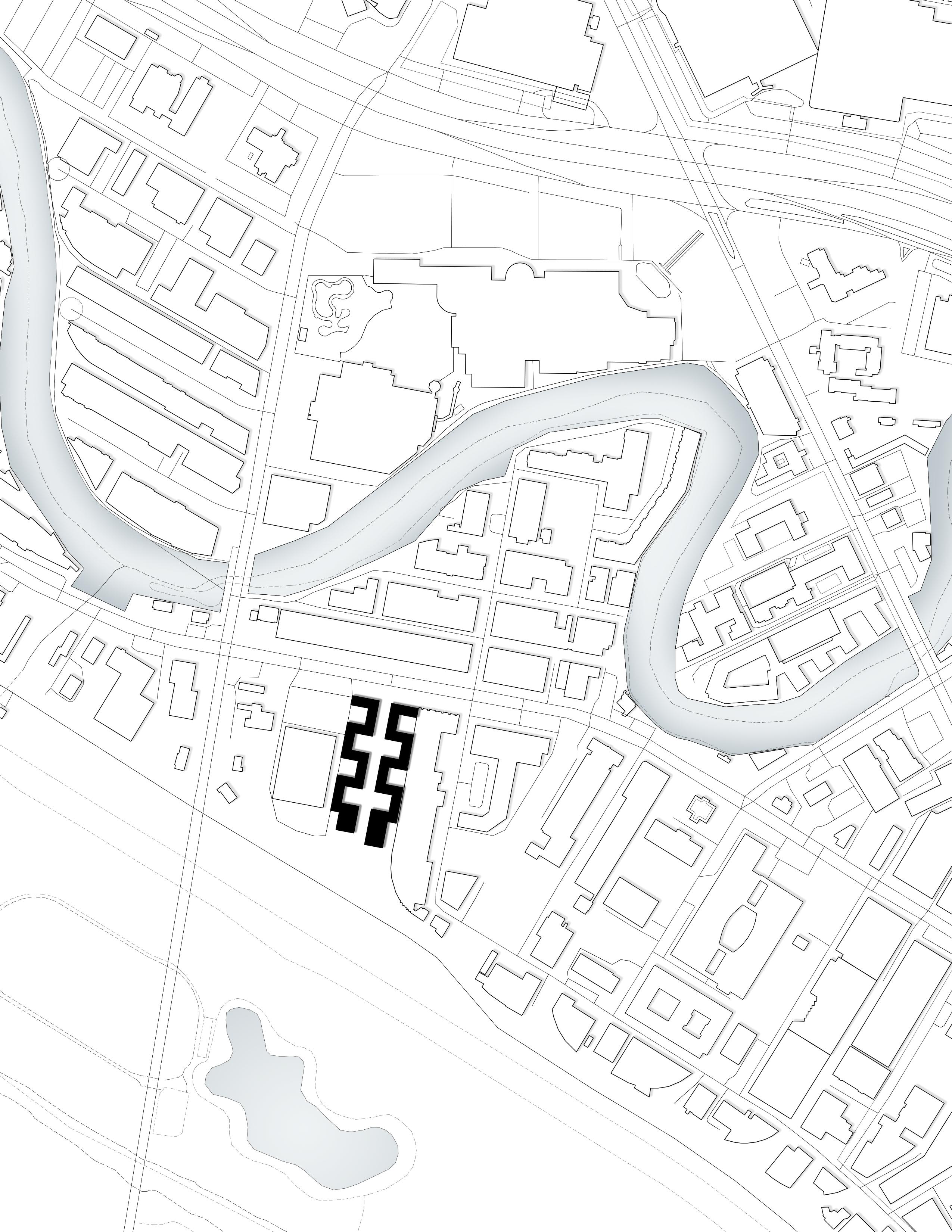
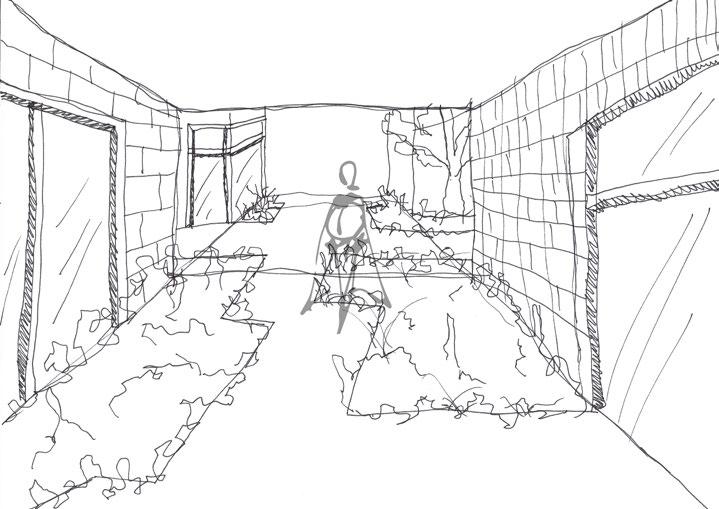

Modulo Urbano is a response to housing after the latest Covid-19 pandemic. The design features a modular grid that consists of housing units and various programmatic elements that promote health, well-being, diversity, and technology. This module acts as a kit of parts able to be replaced and shifted toward the needs of the community. This flexibility is achieved through the investigations of stacked CLT modules that are pre-fabricated. Together these design strategies put a focus on building and empowering a community while providing dense housing for a growing city.

Extrude to create linear park
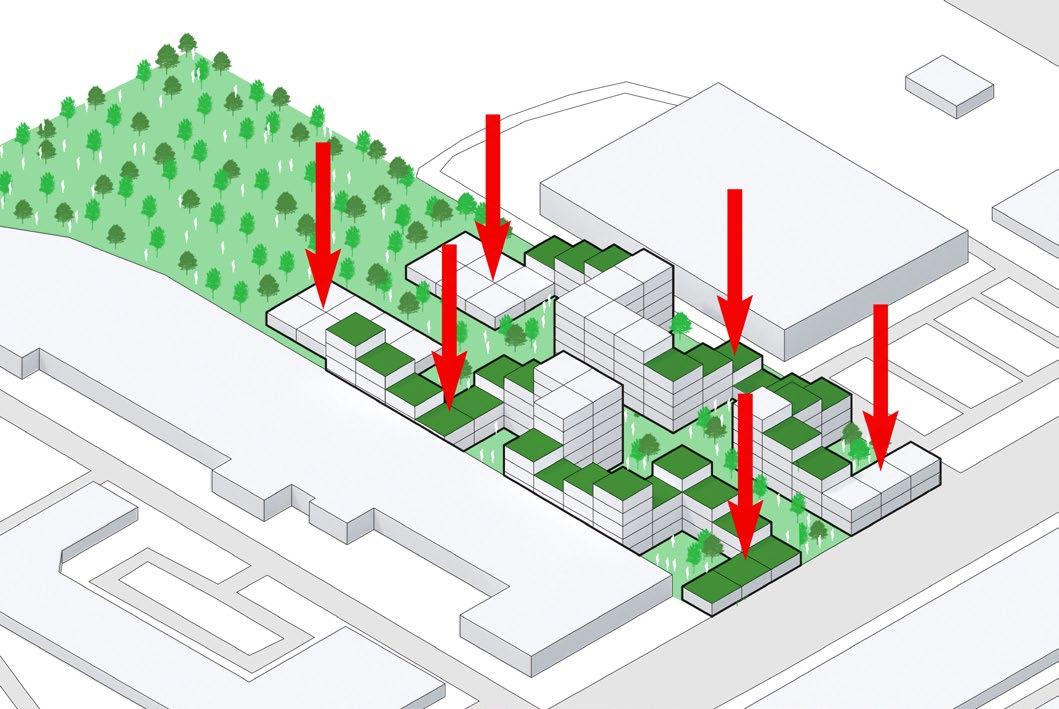
Push heights to create terraces and manage human scale

Push and pull to create green pockets

Extract voids to create multi functional spaces



Health + Work + Play Catalog
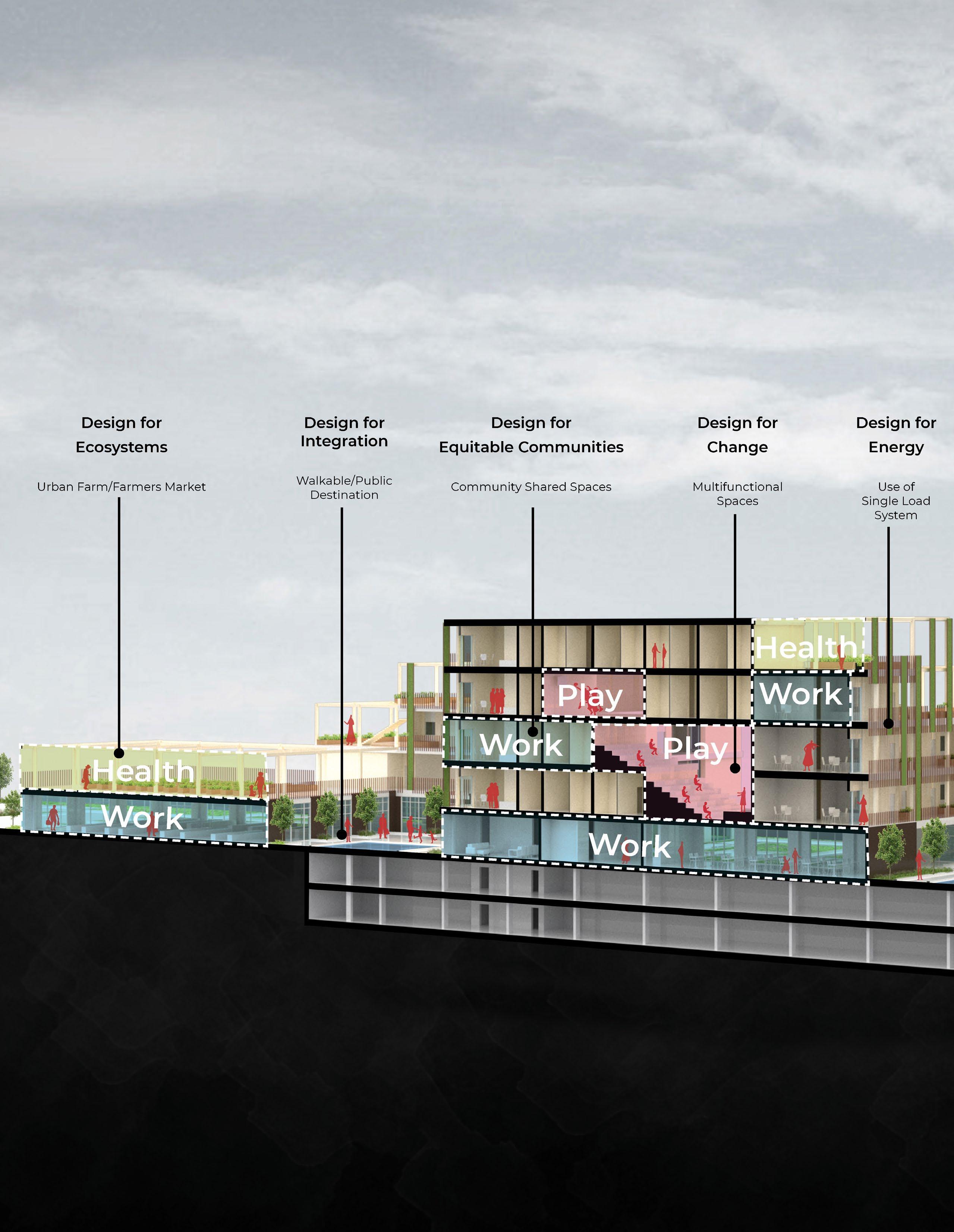
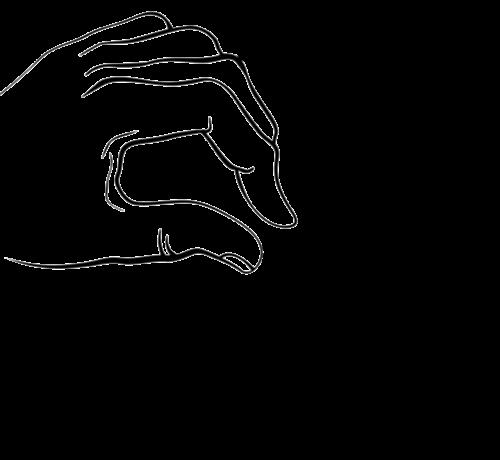
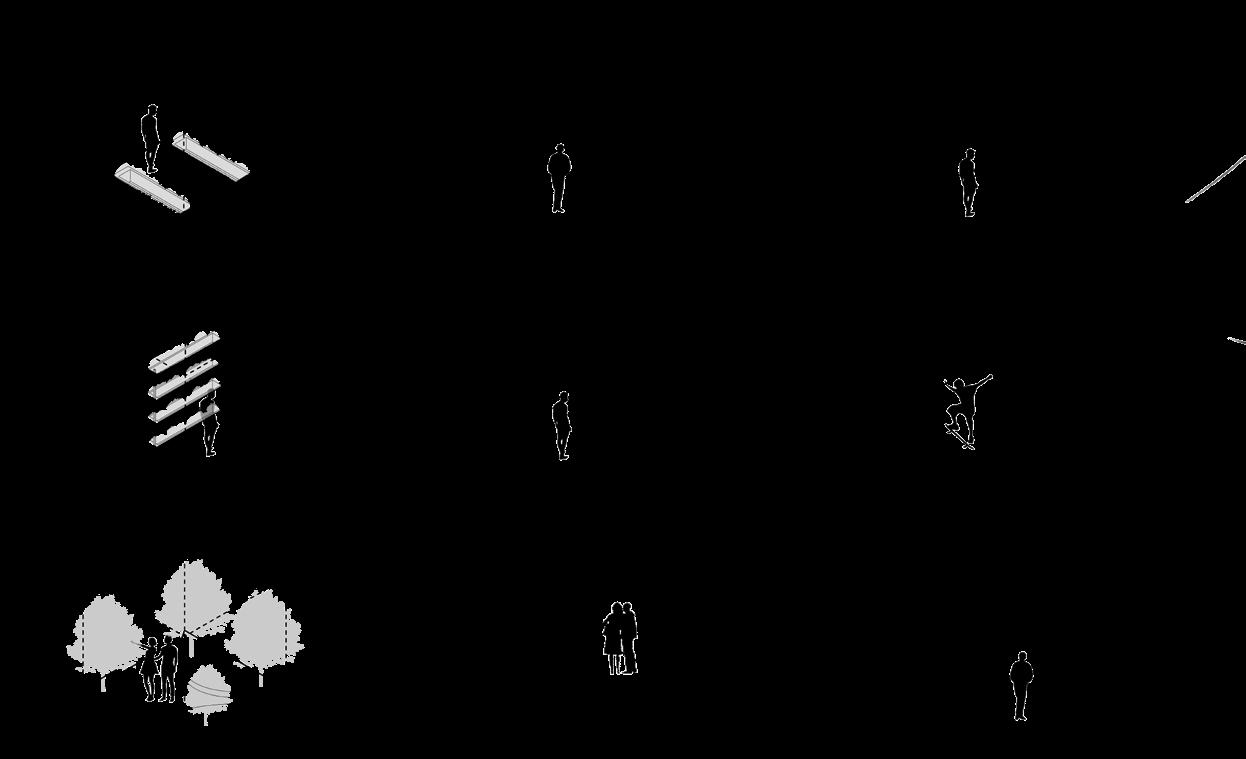
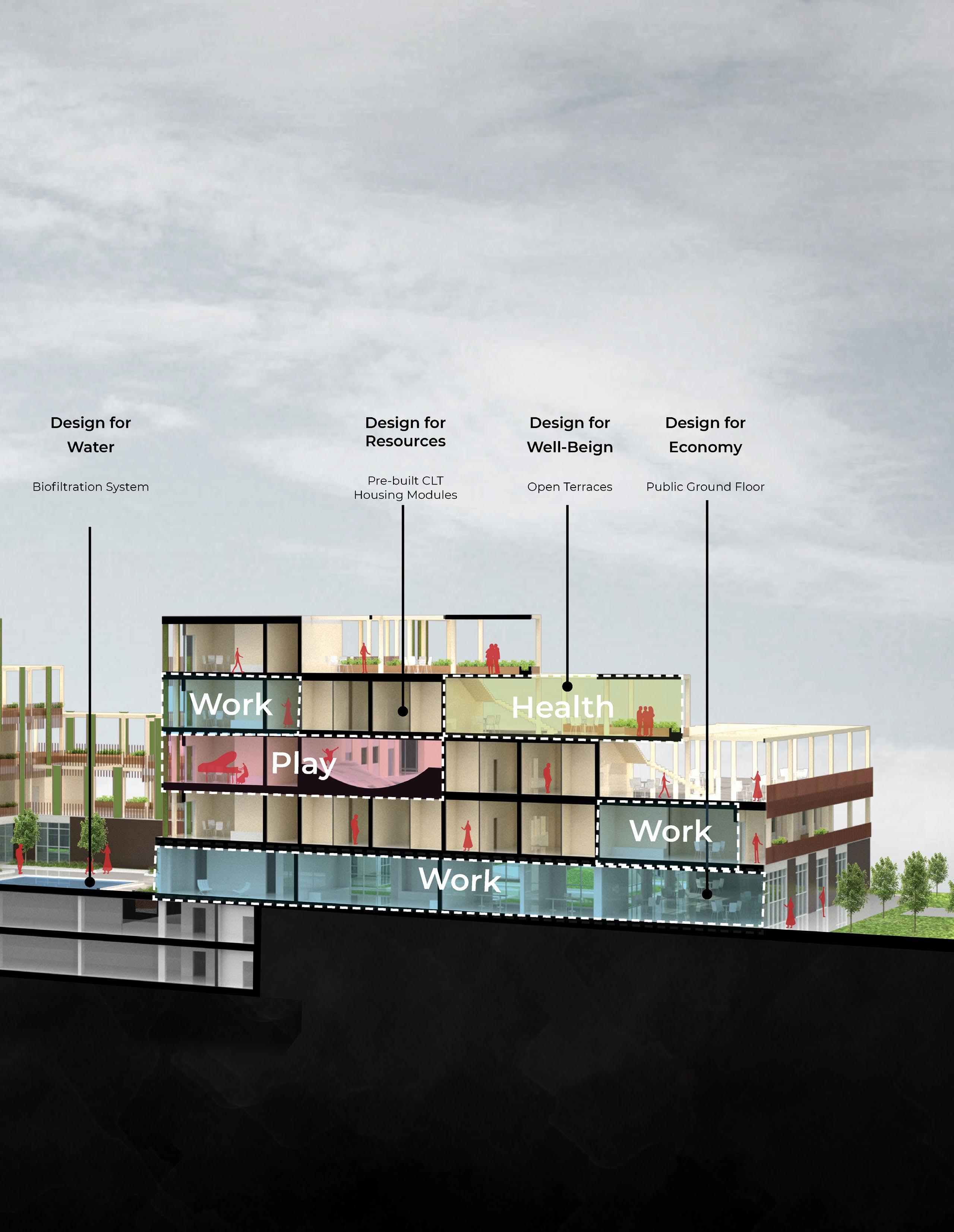
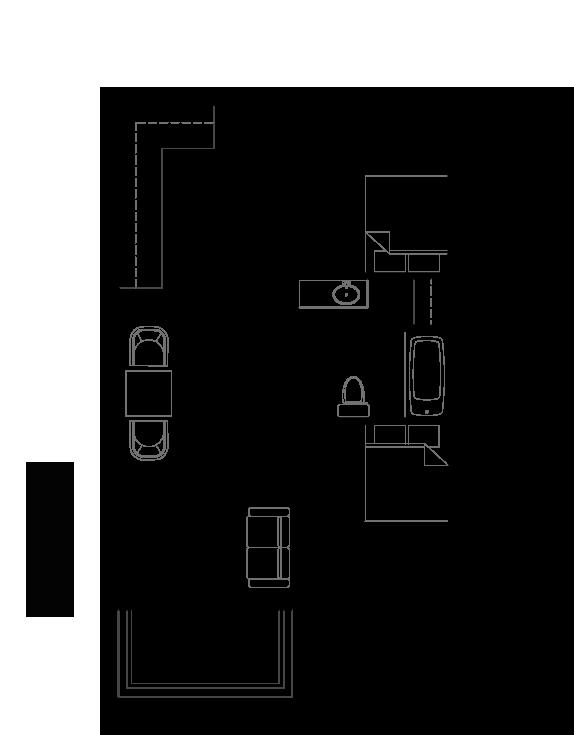

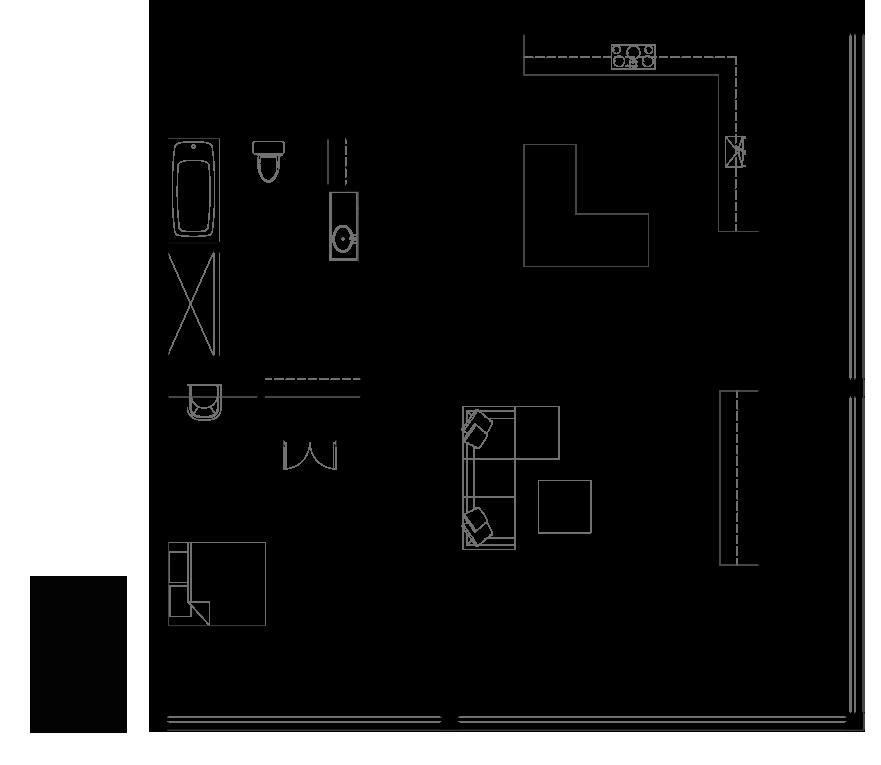
Three Layer CLT Panel
Secondary Beams
Mineral Wool Insulation
Three Layer CLT Panel
Built-In Cabinets
Recycled Metal Panel
Store
Concrete Podium
Brick Cladding
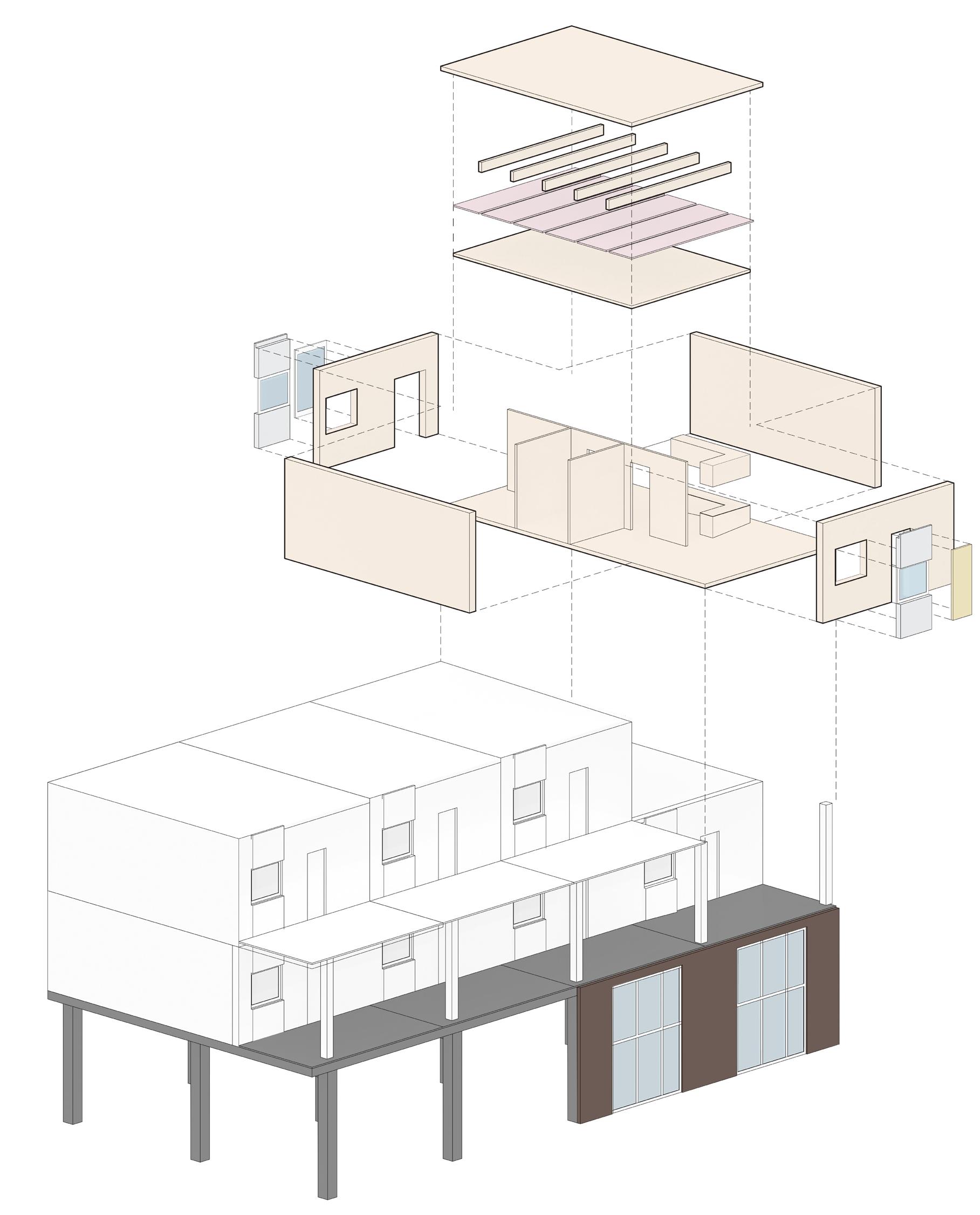

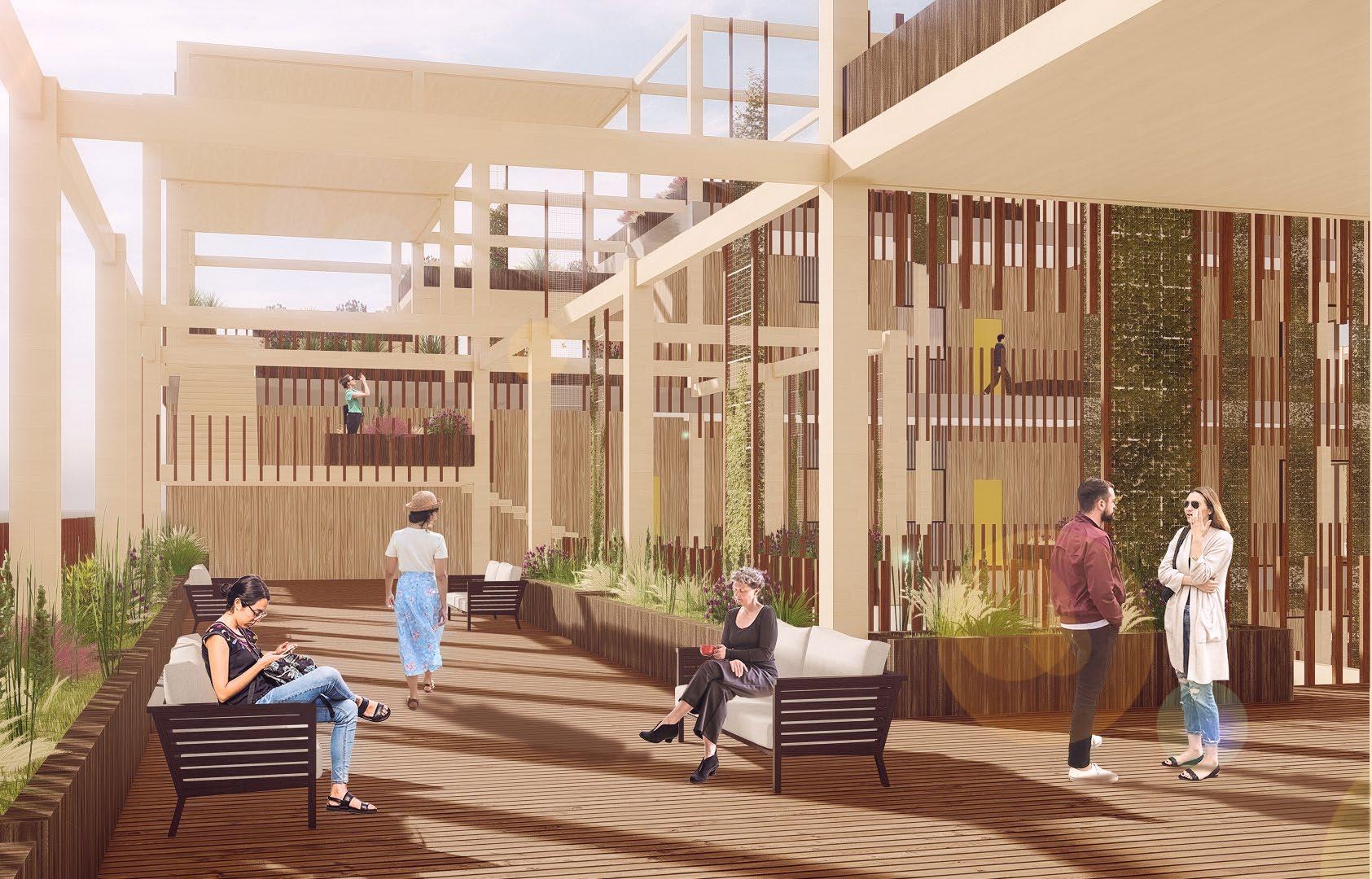
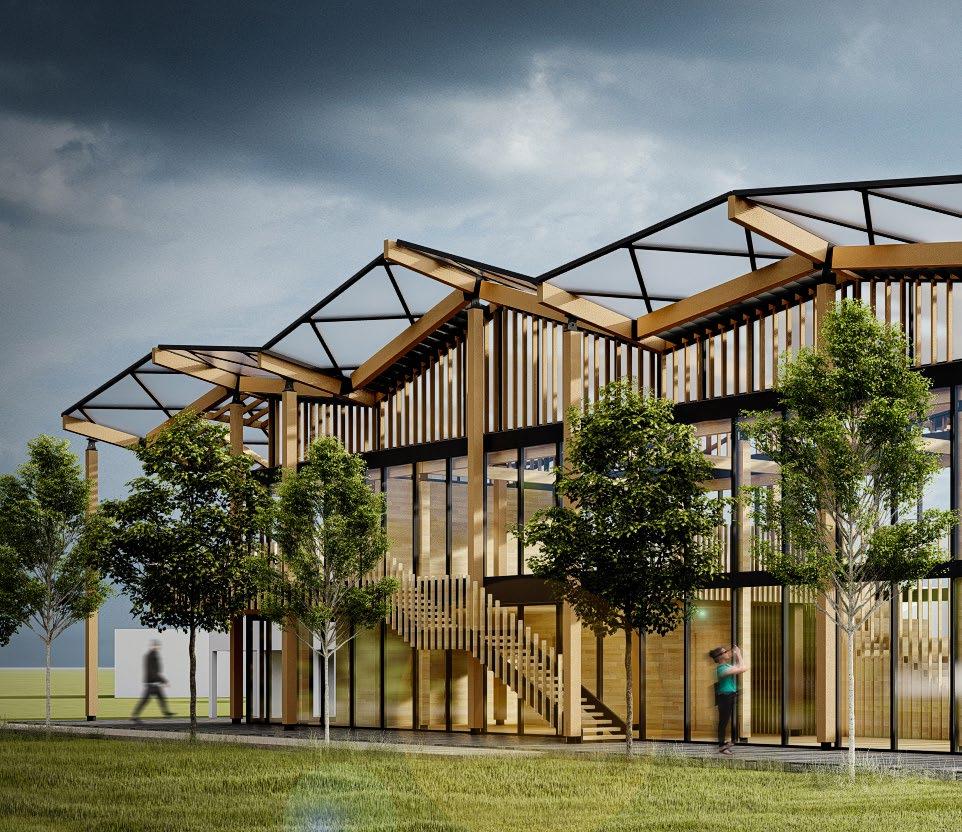
02. EX VISITOR CENTER
Kingsport, Tennessee
Fall 2022 / Professor Charles MacBride
Located in Kingsport Tennessee the EX Visitor Center aims to welcome the public to Exchange Place a living history farm, a tonic for today’s fast-paced life. Exchange Place recaptures the life of the early 1800s by preserving its original buildings while maintaining its cultural aspects through demonstrations, classes, and events. The visitor center will be a place to learn, gather and experience the natural landscape. Through its simplistic program, the center will allow people to wonder and explore an open exhibit that archives the history of the farm. Its major staircase will act as a gathering space for lectures and public demonstrations. The structure of the building will be showcased and celebrated by being left exposed to highlight mass timber construction. Together the structure and program will keep the ethos of Exchange Place alive within the building by offering a place for learning and exploring.
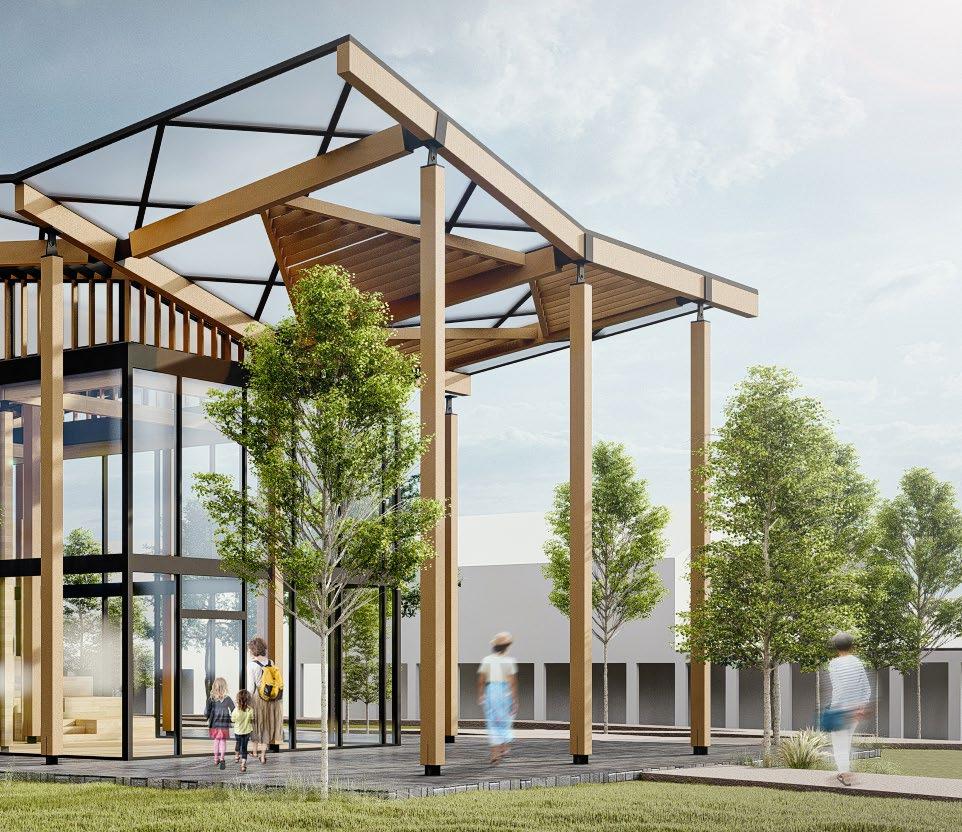
How Can A Structure Mimic The Landscape?
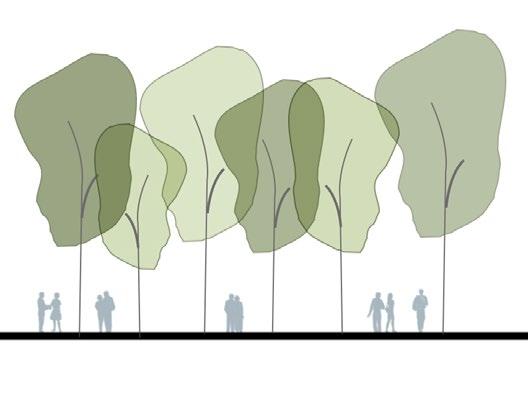
A landscape filled with tall trees
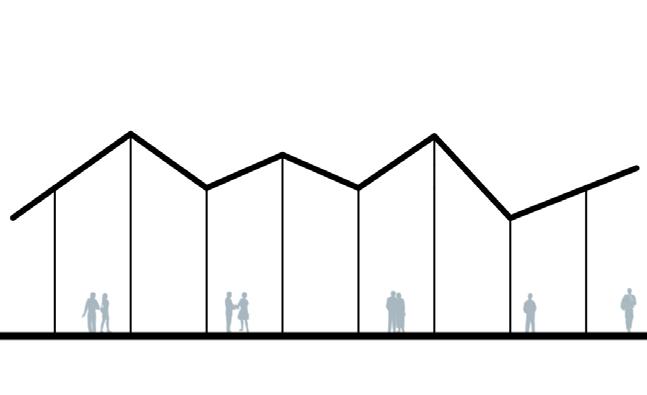
A structure influenced by the tree canopies

A seamless experience from walking through one canopy into another

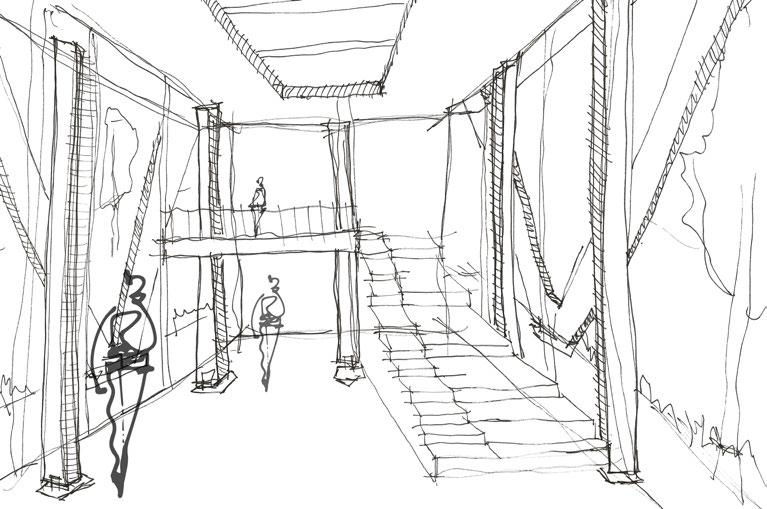

Specific to Exchange Place the EX Visitor Center is a contemporary structure that resists the urge to become an ordinary log cabin. The visitor center instead takes away the ideas of wood joinery from the surrounding buildings and explores modern methods of wood construction. The design process relied on tectonics, material, and assembly. Using mass timber the building merges two independent structures into one. The structure then becomes the architecture itself by being transparent in the way both systems work together to create a space for learning.
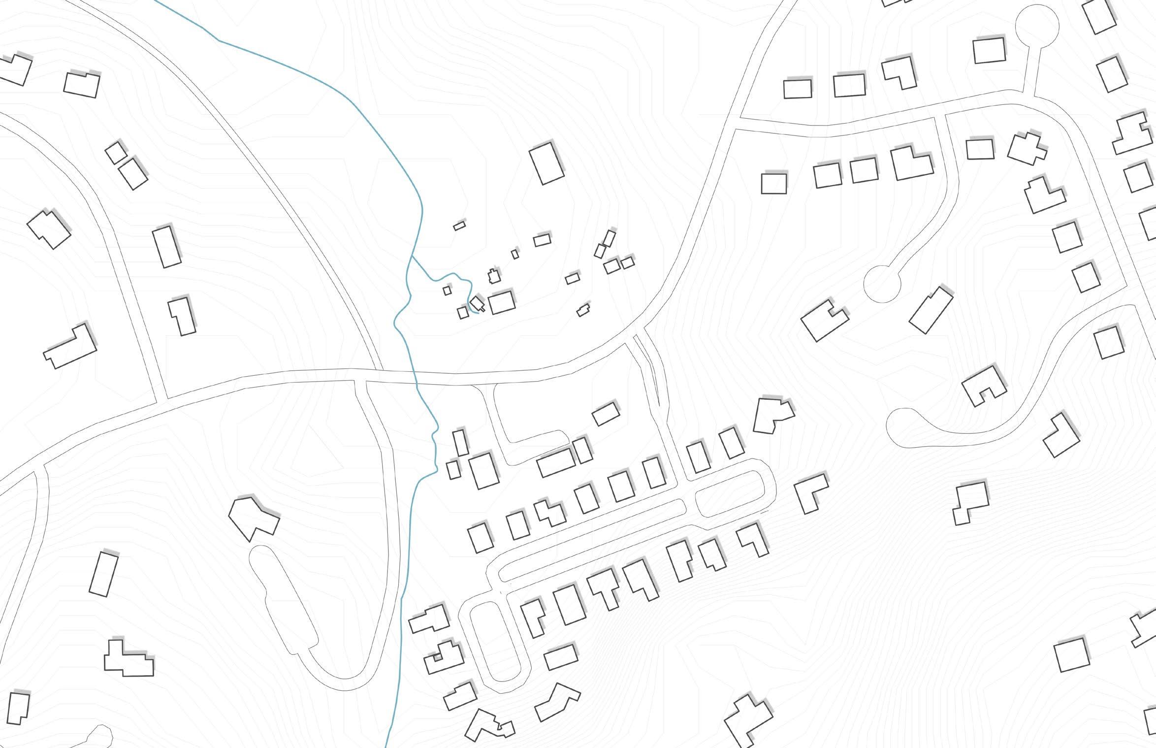
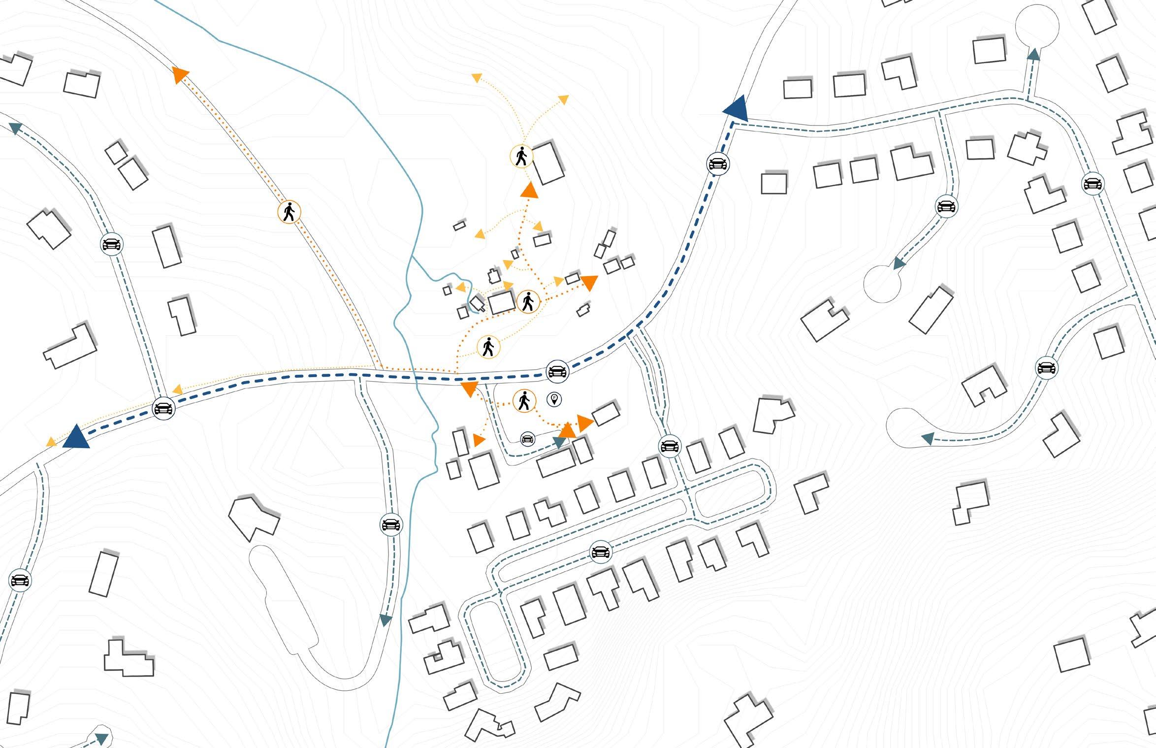
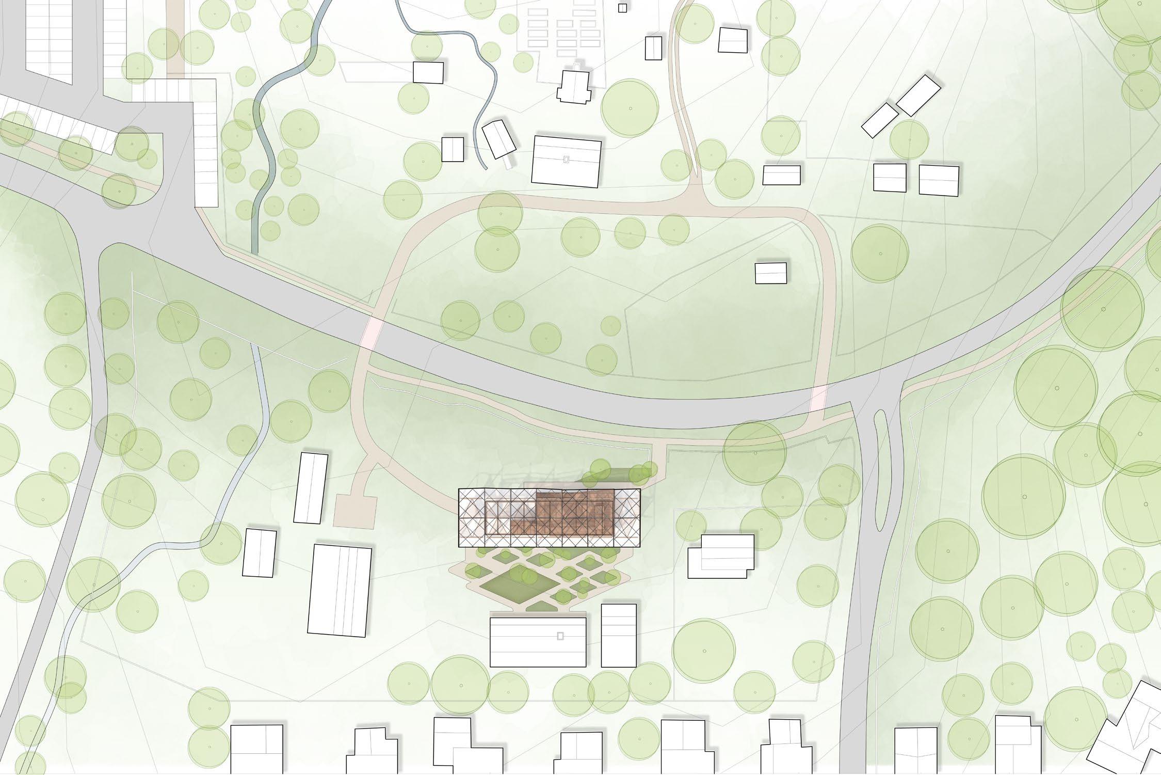
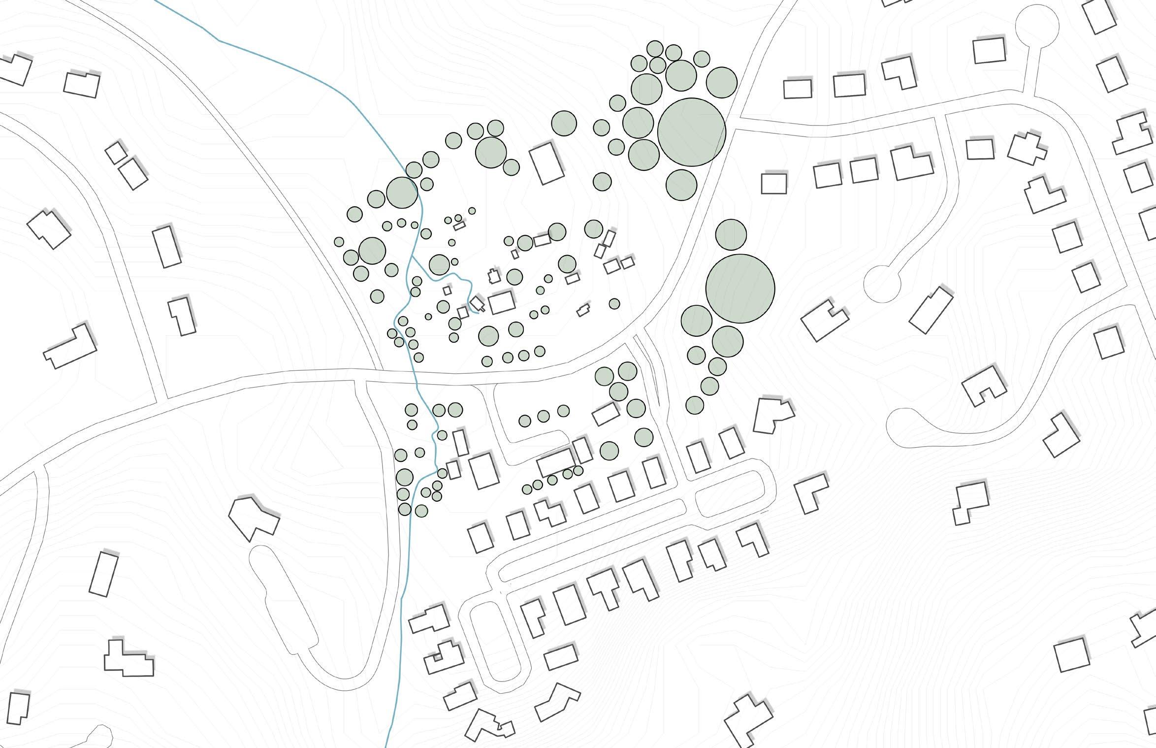
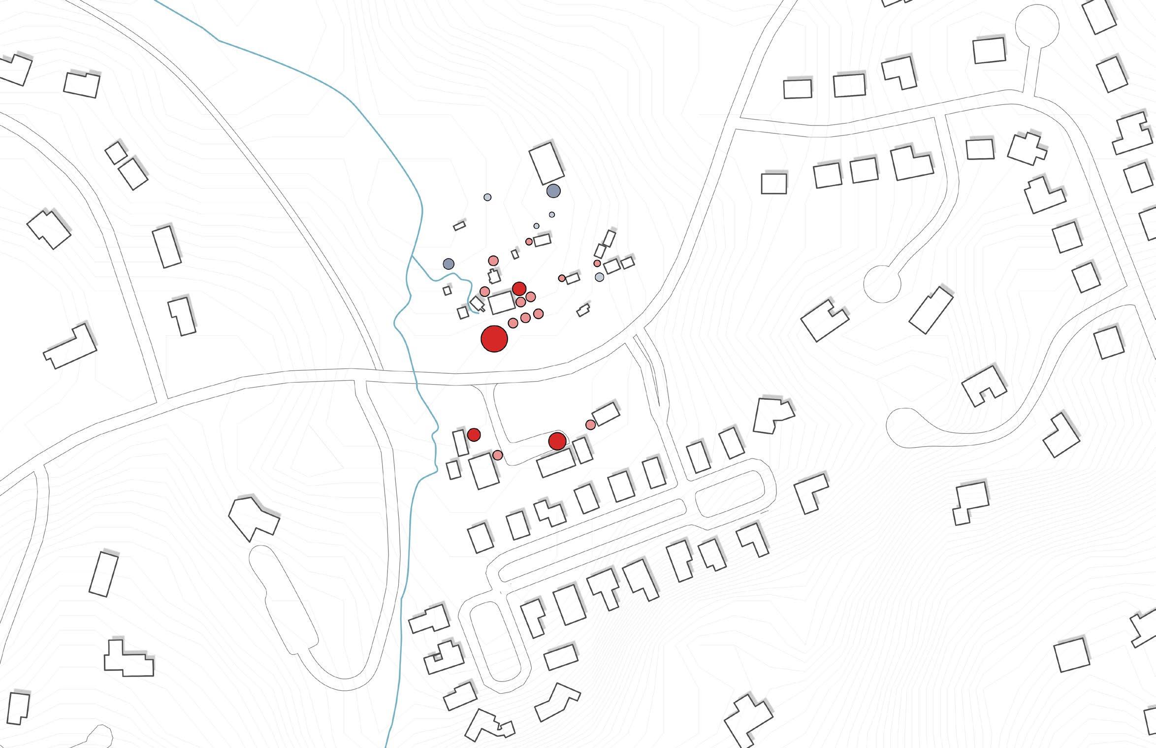
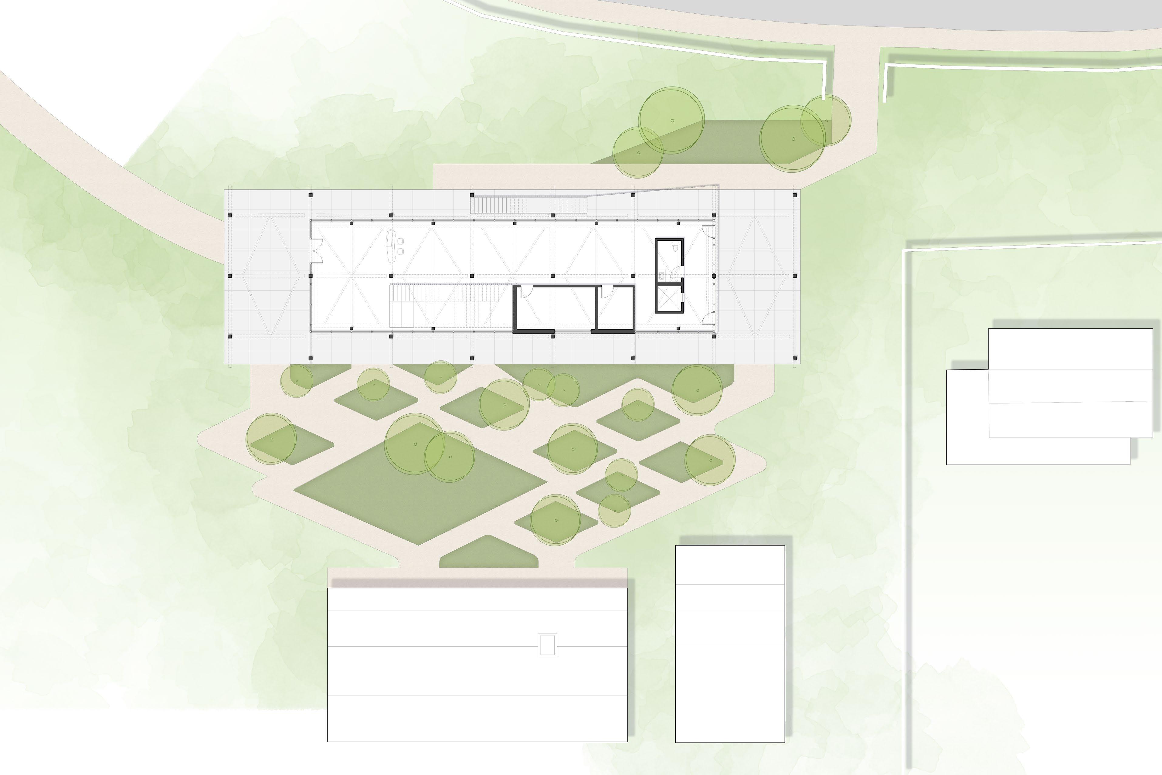







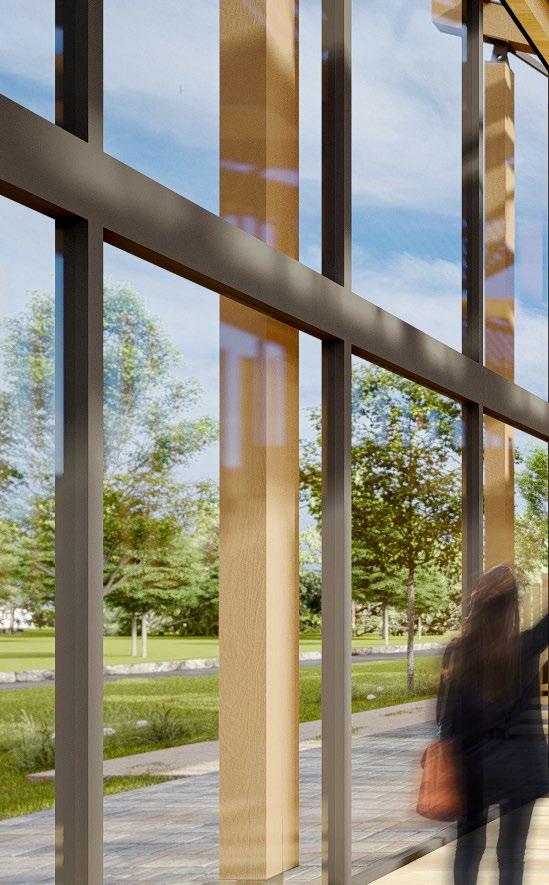
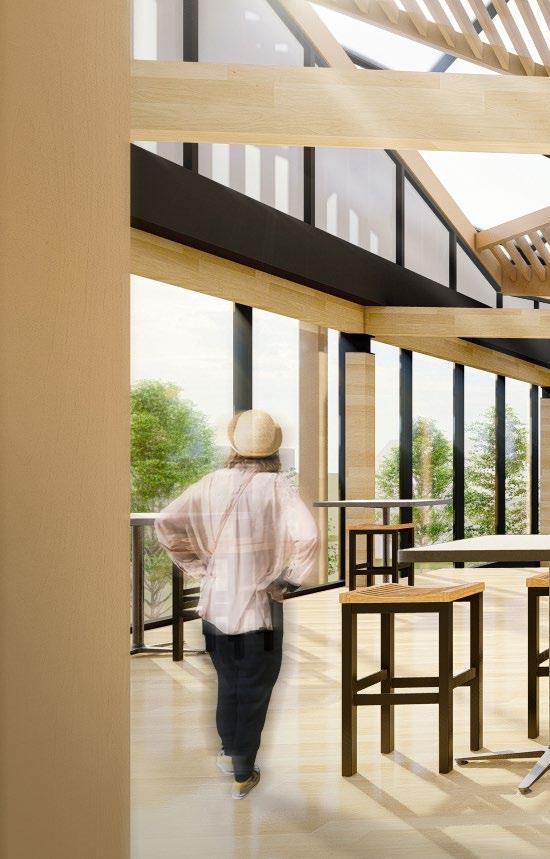
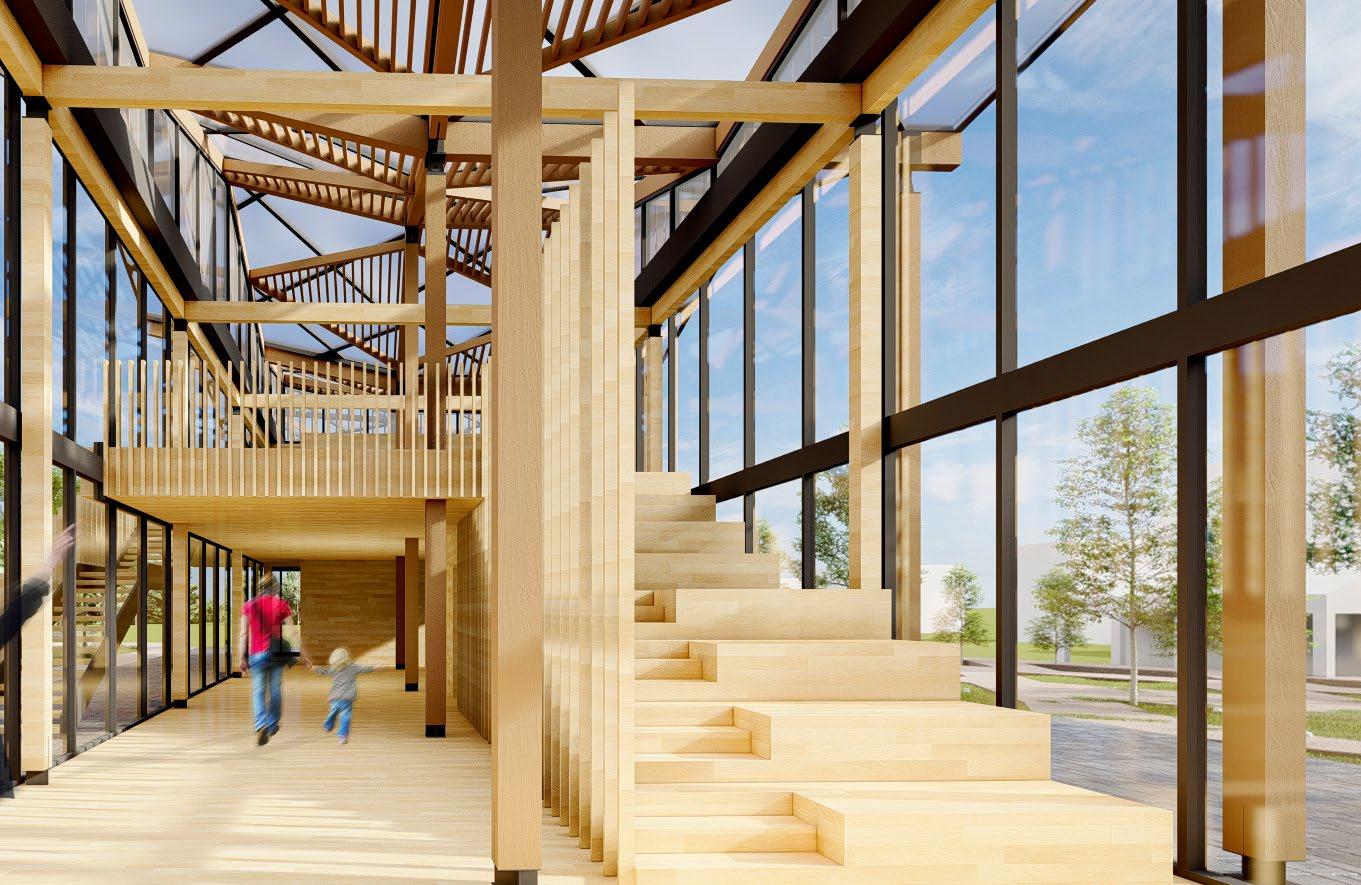



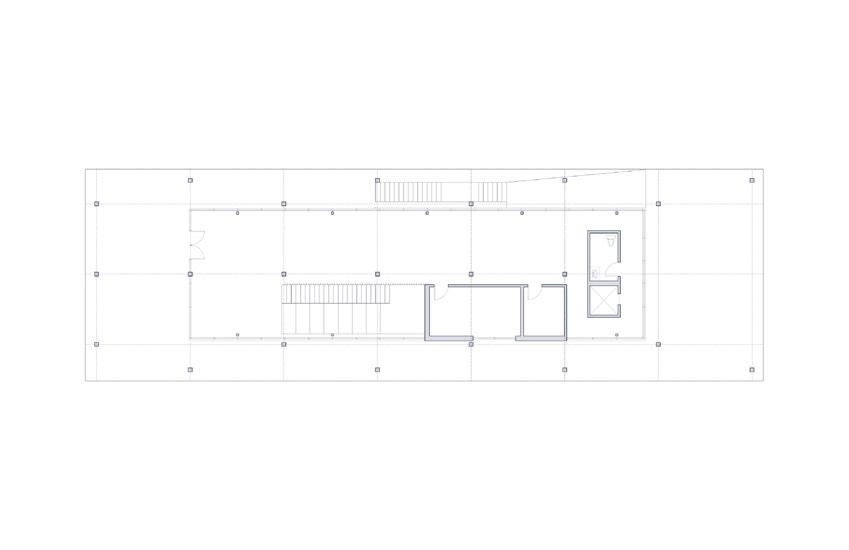
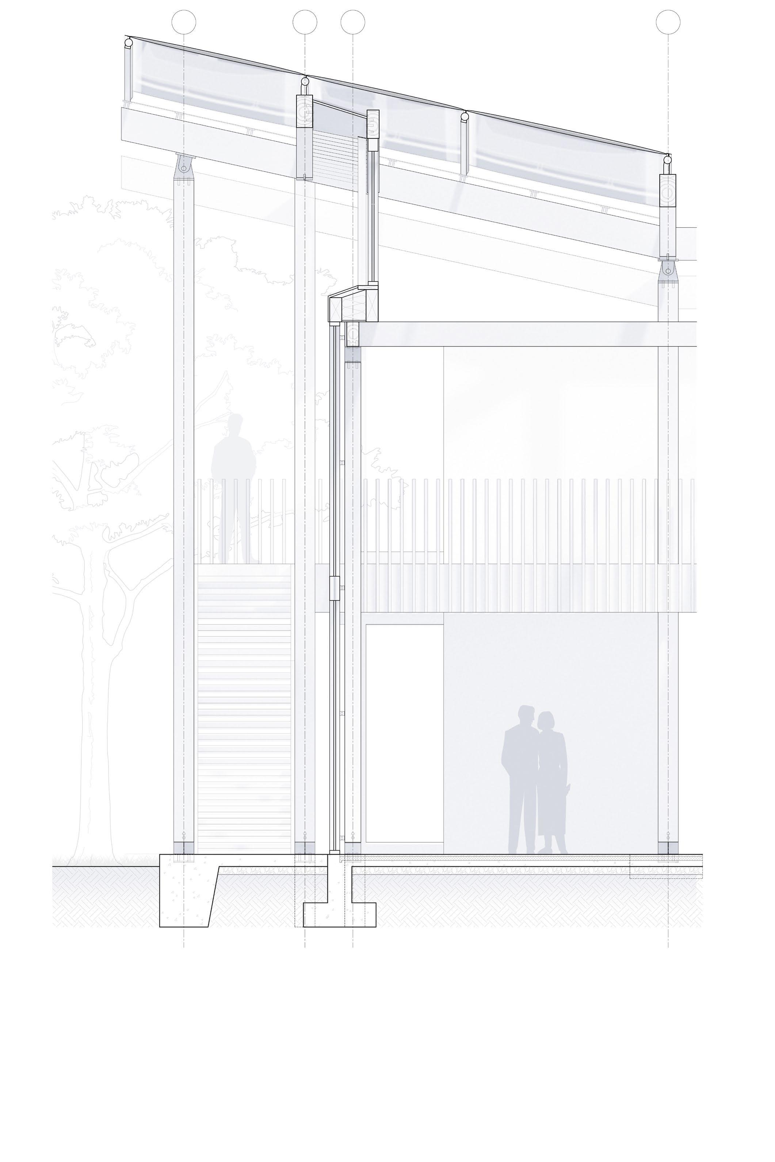
Glazing system
Double Pane Insulated Glazing System
Double Pane Translucent Glazing System
Aluminum Curtain Wall System
Curtain Wall Anchor
6”x12” Beam
6”x16” Beam
Foam Insulation
Exterior Finish
Foundation System
Concrete Stem Wall
Concrete Column 6”x12”
4” Gravel
2” Rigid Insulation
Slab on Grade
Wooden Interior Finish Floor
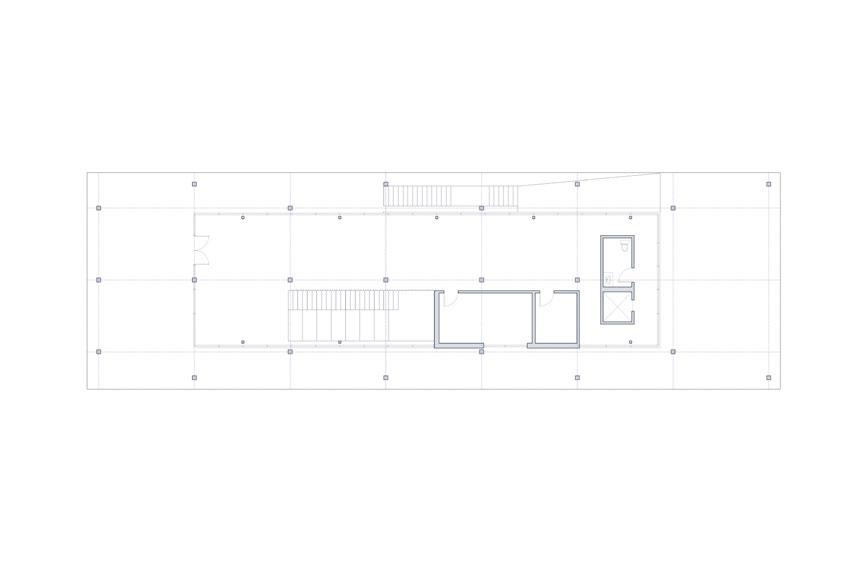
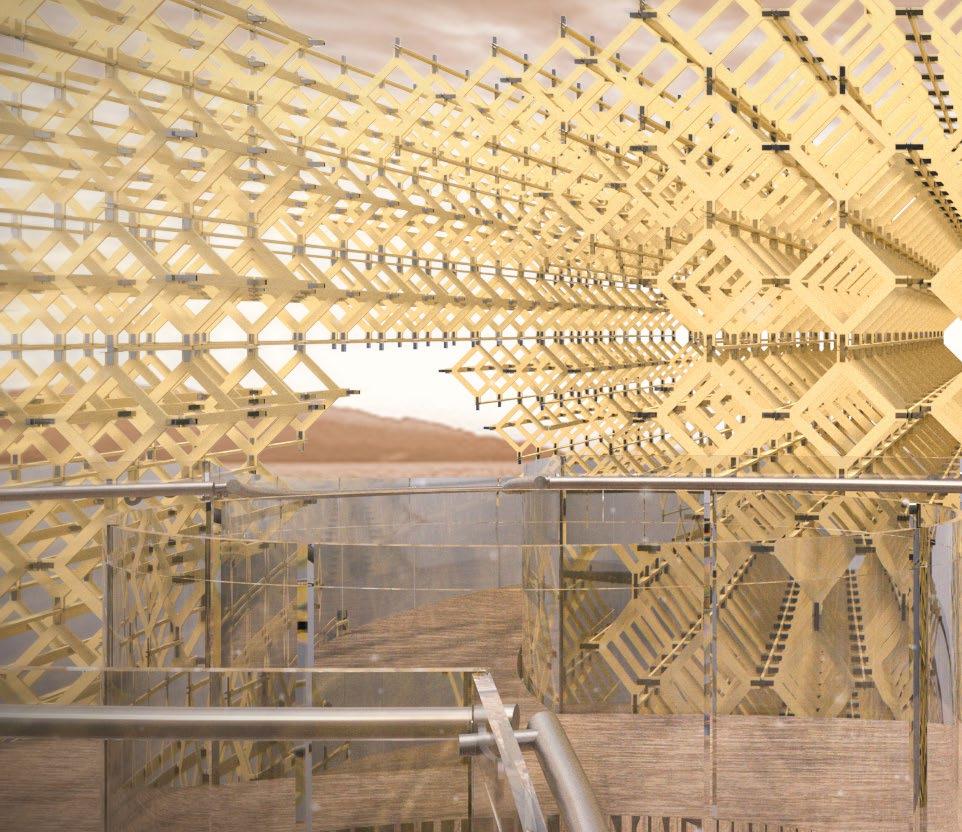
03. INTERLINKED
Death Valley, California
Spring 2022 / HKS Line / Professor Heath May, Erik
Broberg & Timothy Logan
Team: Triston Lott, Allogho Mezui
Interlinked is an immersive installation located in Death Valley, California the lowest point in North America measuring 282 feet below sea level. This temporary structure offers shade and a unique experience for those who dare to venture deep into the valleys salt flats. This lightweight structure is composed of interchangeable parts that are prefabricated off site and easily assembled on-site. This seamless process is used to preserve the delicate landscape of Death Valley while offering an art piece that mimics a ruin in the desert landscape, a piece that is seen as a fractal of an overall form. Within the structure is a pre-determined path that frames views of The Devils Gulf Course, Dante’s View, and Wildrose Peak three important landmarks of Death Valley.
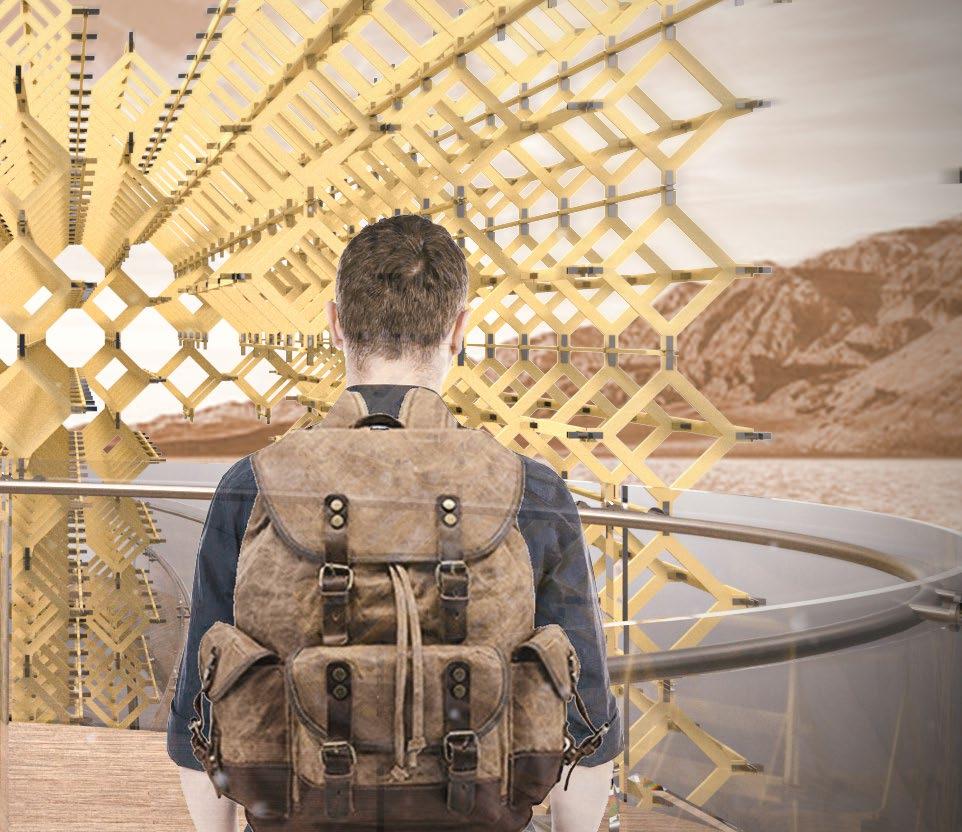
How Can Digital Tools Aid Design?
 Grasshopper script used for randomization.
Grasshopper script used for randomization.
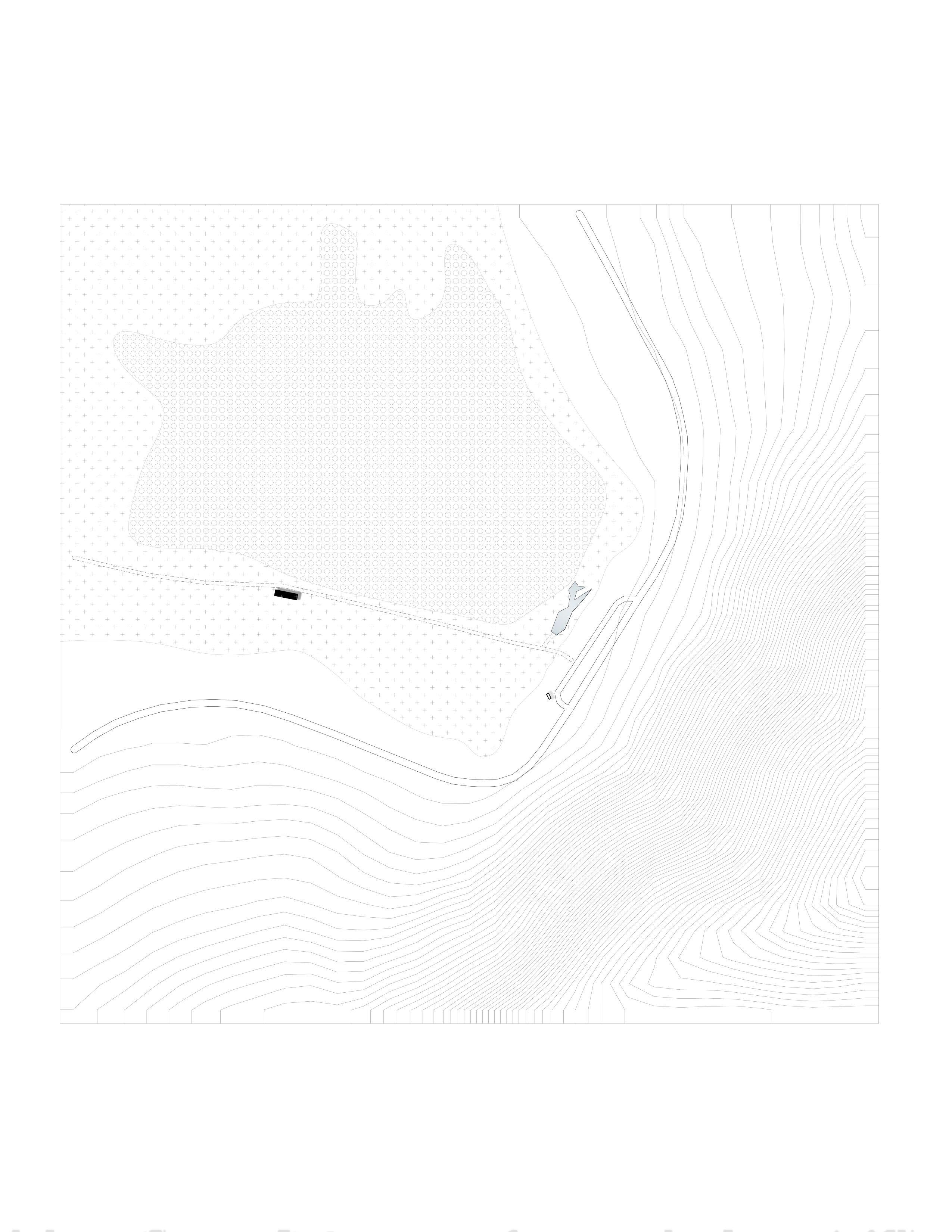
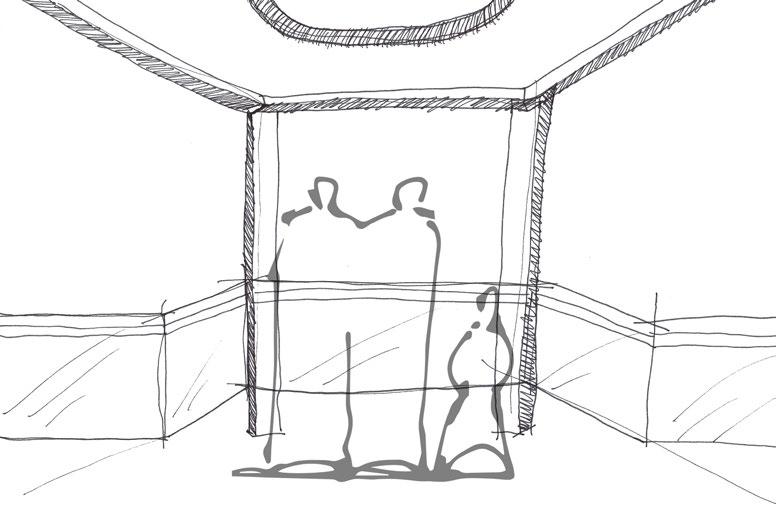

Interlinked served as a method of experimentation and simulation with aggregate architecture which challenges the common notion of architectural structures as being immutable, permanent, and controllable. The challenge to the designer is to move away from thinking in terms of clearly defined global and local assembly systems and to acquire tools and modes of design that allow for observation and interaction with the evolving granular architecture. A grasshopper script was developed in order to randomize different parts of the overall form. In this thinking, the different parts were then randomized again to develop the whole. The focus of the presented research project serves on the relevance of mathematically based simulations as tools of investigation and design.
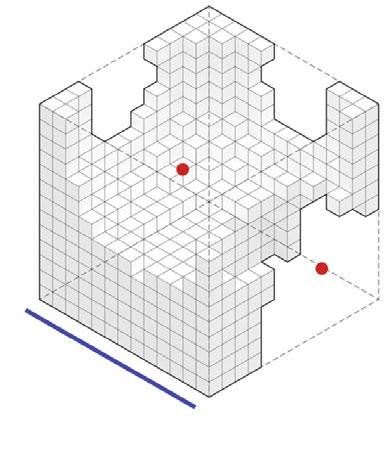

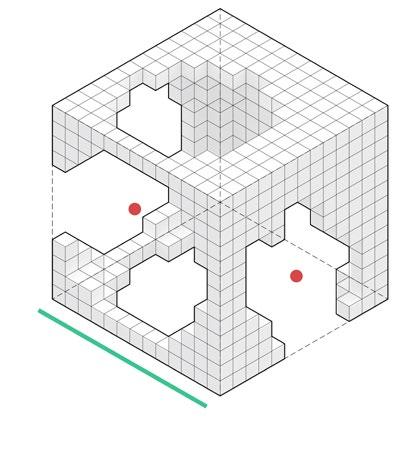
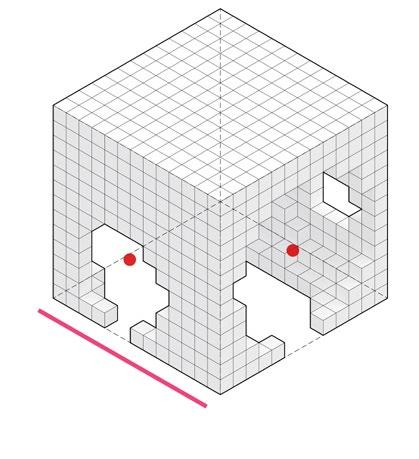

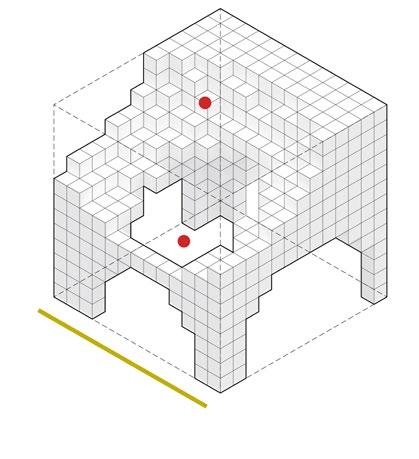
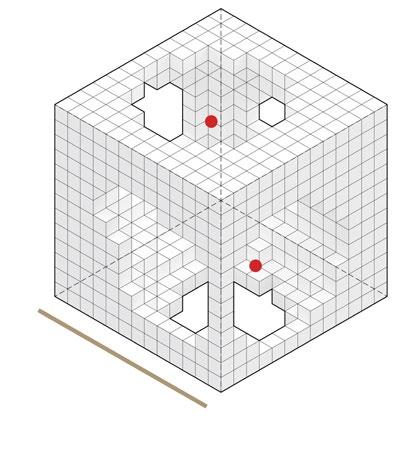

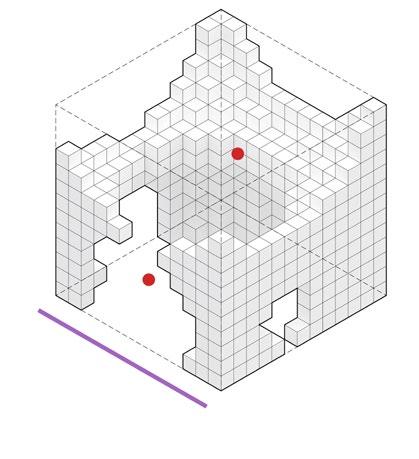
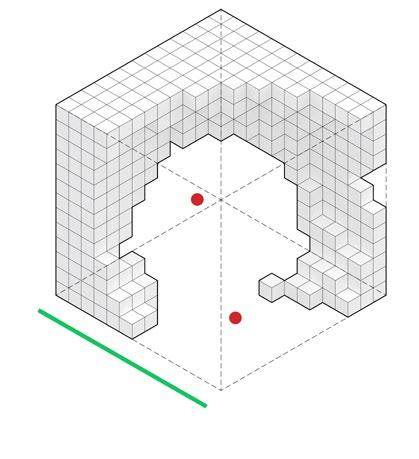


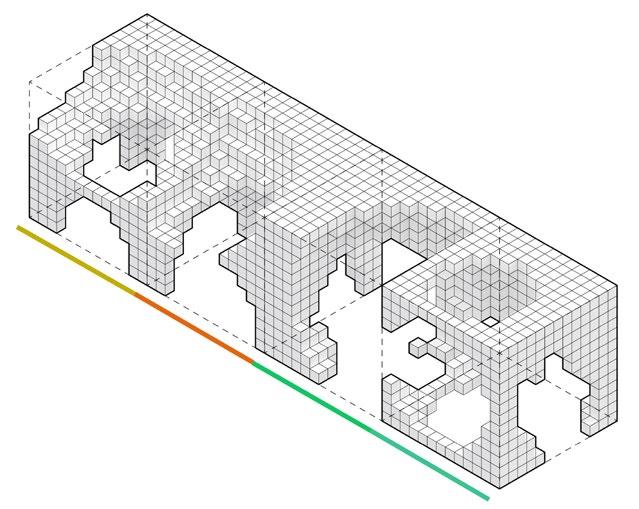
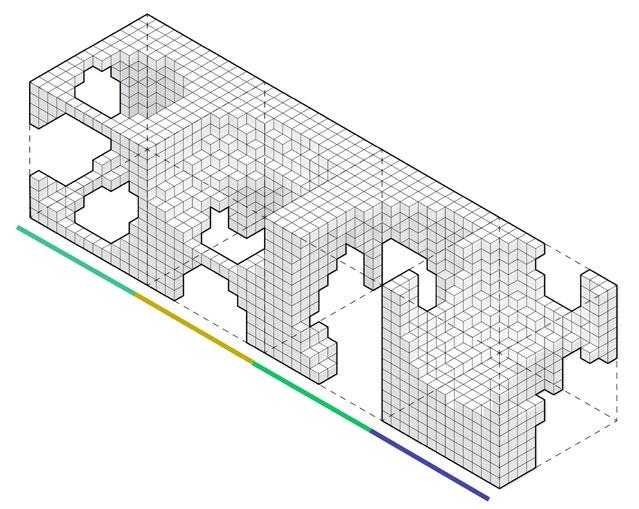
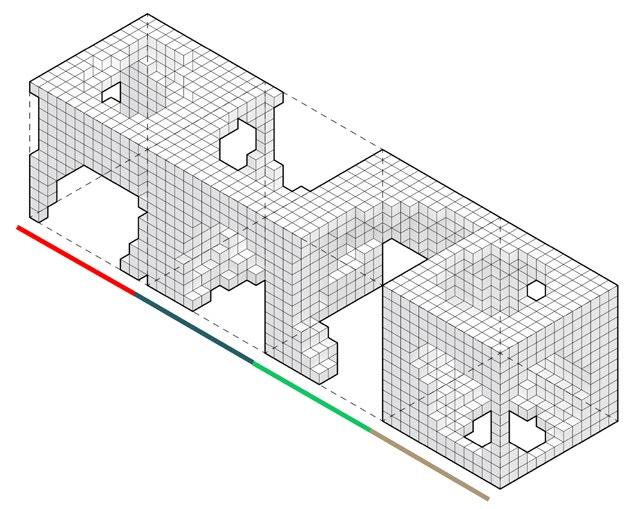

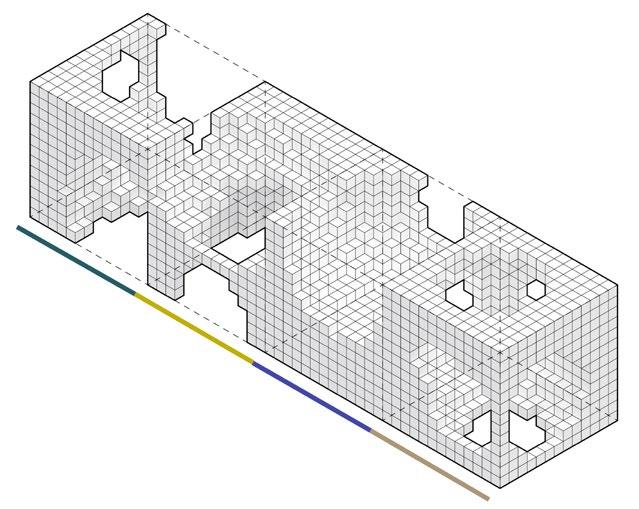
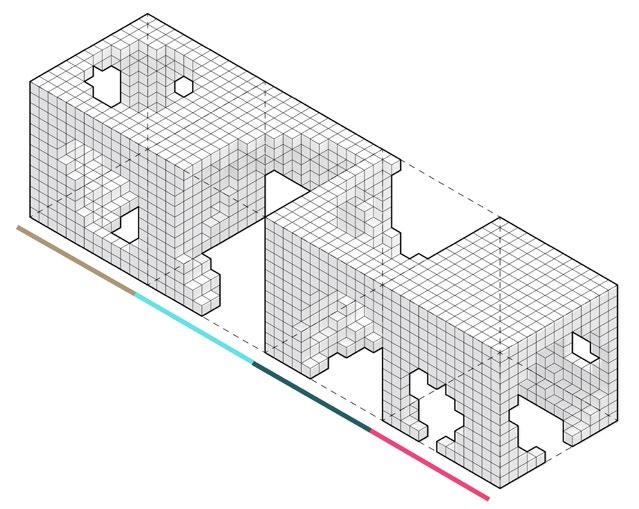

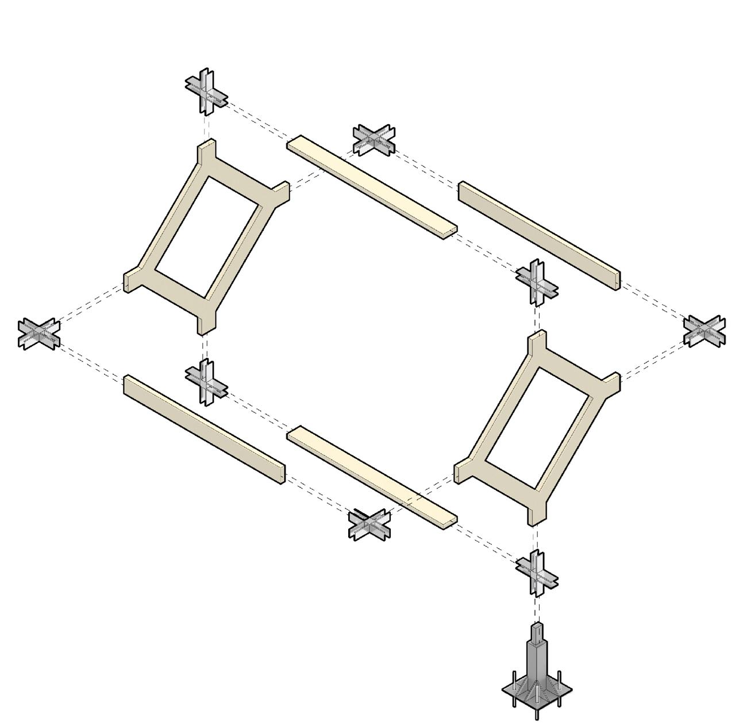
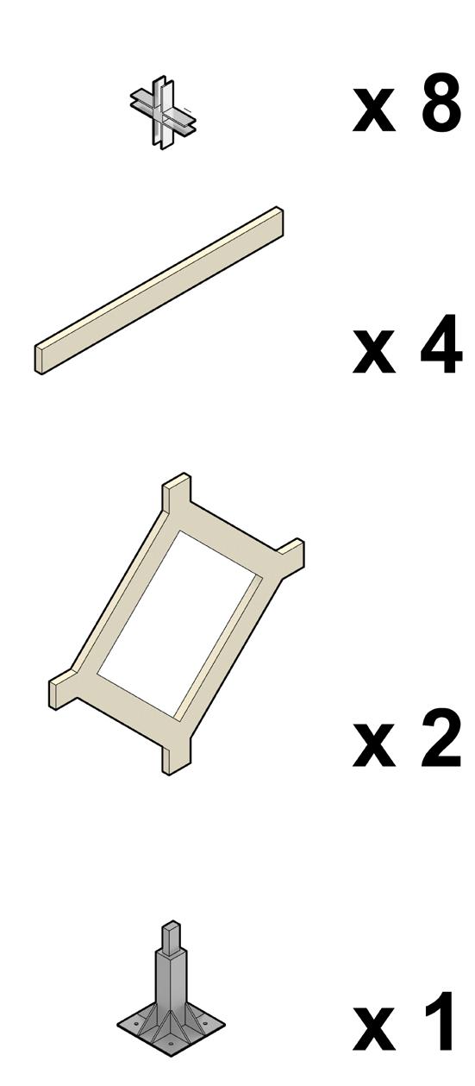
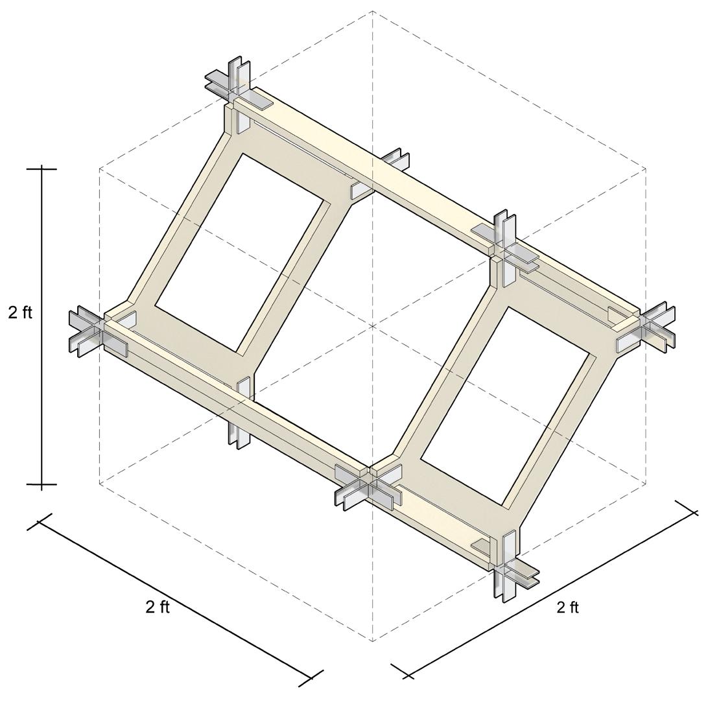
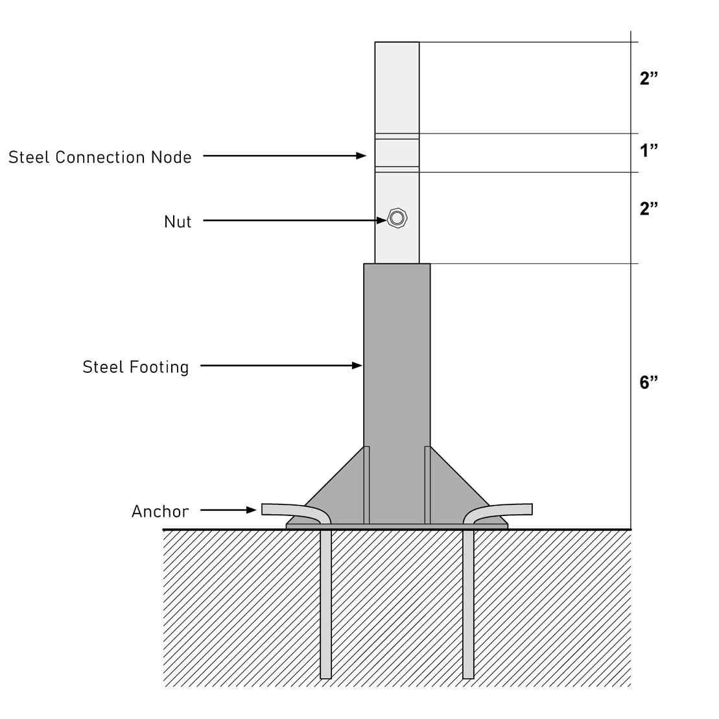
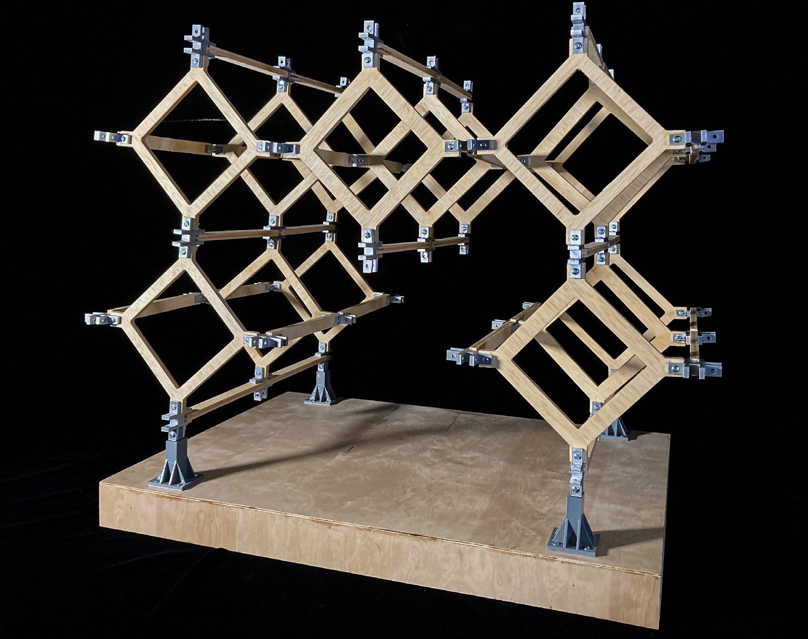
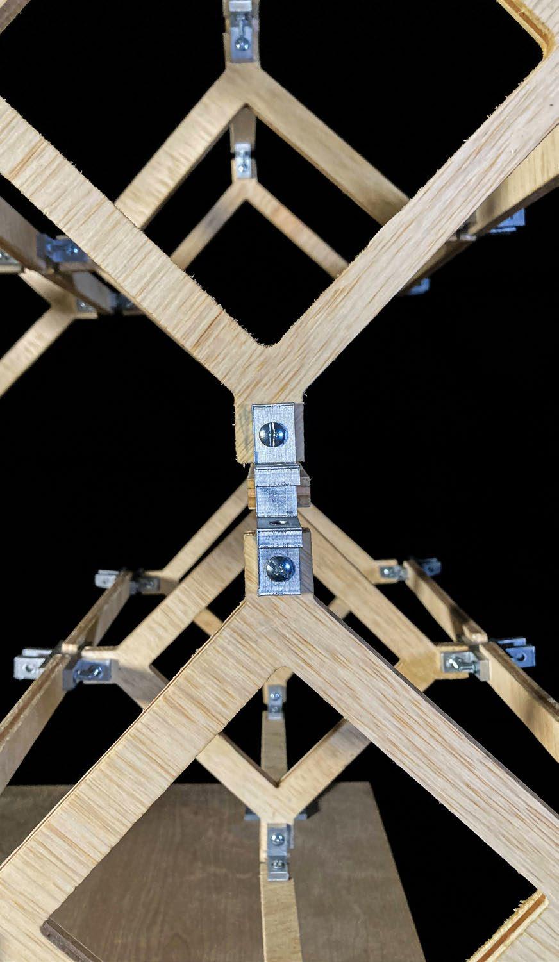

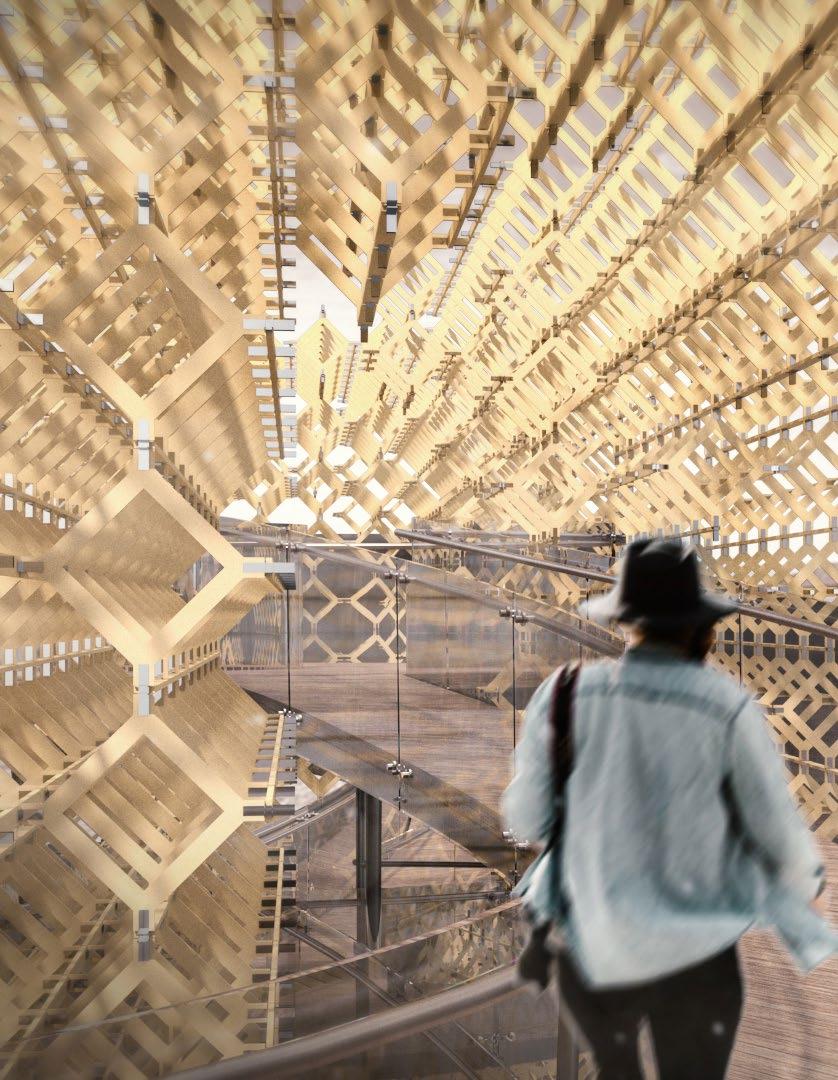

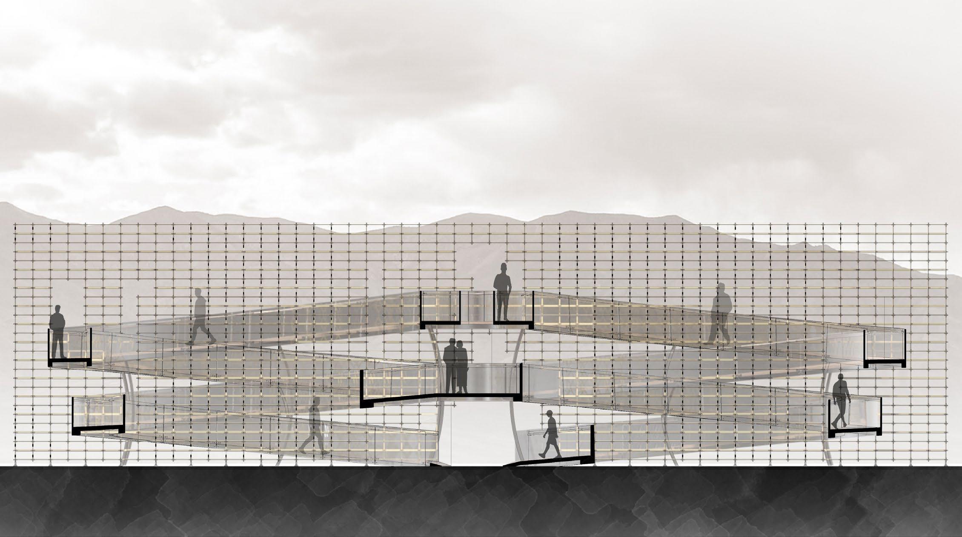


04. 120 ORIOLE
Arlington, Texas
Spring 2020 / Professor Joshua Nason & Brad Mccorkle
Team: Celso Esparza, Citlalli Bailon, Citlalli Guerra, David Garcia, Guillermo Cazares, Juan Lua, Maylin Juarez, Melissa Farrell, Michelle Loyola, Rachel Barrett
A single family home was designed through the Housing Channel a certified nonprofit organization that revitalizes distressed neighborhoods and increases the amount of quality, affordable housing available to low- and moderateincome families and individuals with special housing needs in Arlington and Fort Worth Texas. With this in mind 120 Oriole serves as a case study for the Housing Channel to develop a 1,500 sq.ft. home that could be duplicated across multiple locations. The home’s design results from a studied relationship between building and land. Located in Arlington, Texas the home seamlessly integrates into the traditional home typology of the context while offering unique spaces inside for the family to gather and maintain a connection with the outside landscape
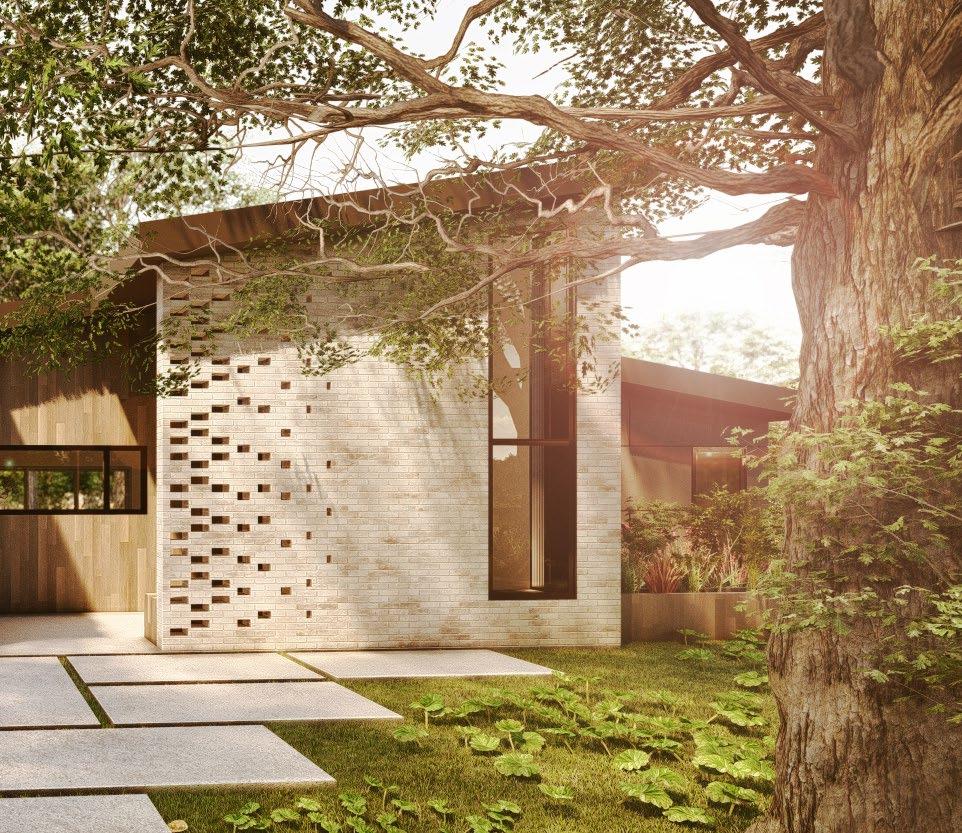
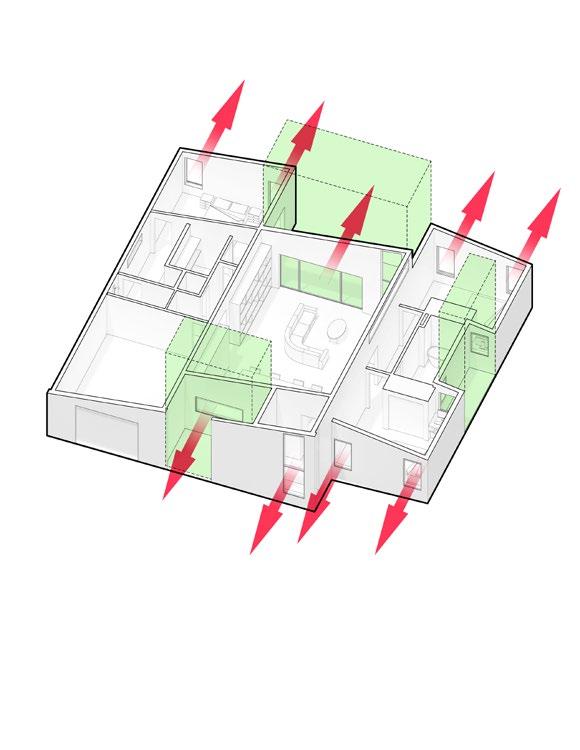
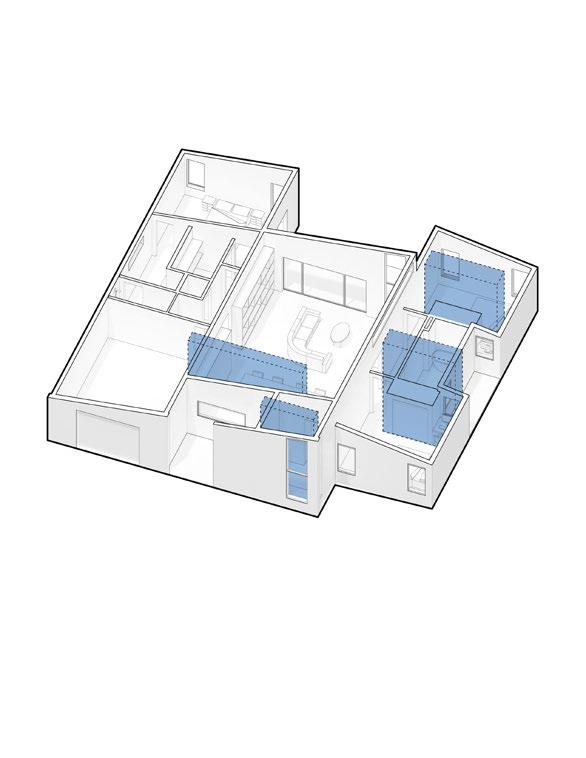


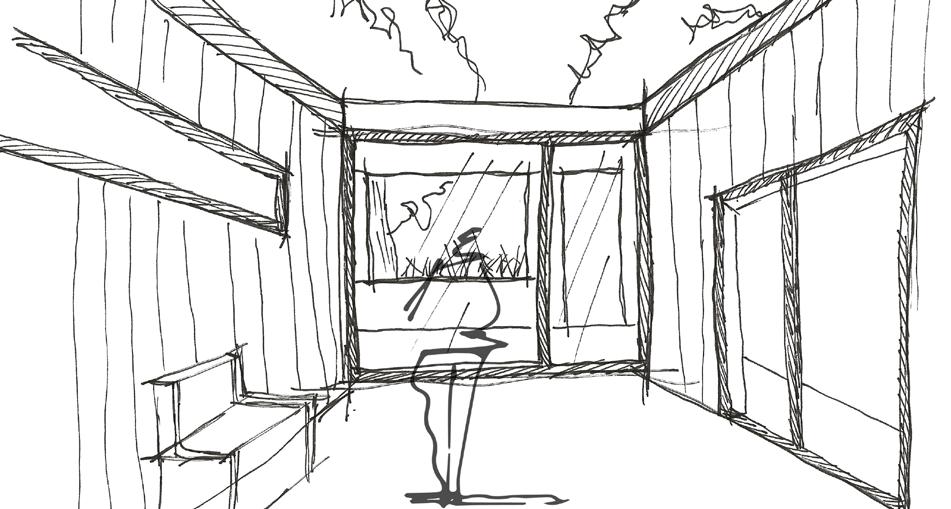

The existing lot served as a communal pocket park consisting of small walking trails and gathering spaces for the neighborhood. These spaces offered inspiration for the design of the home. Three main concepts were developed: Voids were used to create gathering spaces for the family while offering views toward the landscape. A series of planes were strategically placed within the home to nest storage compartments while minimizing the footprint on the plan. Circulation was seamlessly embedded into the plan and overlapped with gathering spaces in order to efficiently use the spaces that are traditionally wasted in common homes while maintaining a direct connection toward the outside landscape. Together these concepts blur the perception between inside and outside offering the family a dwelling that becomes a sculpture within the landscape.

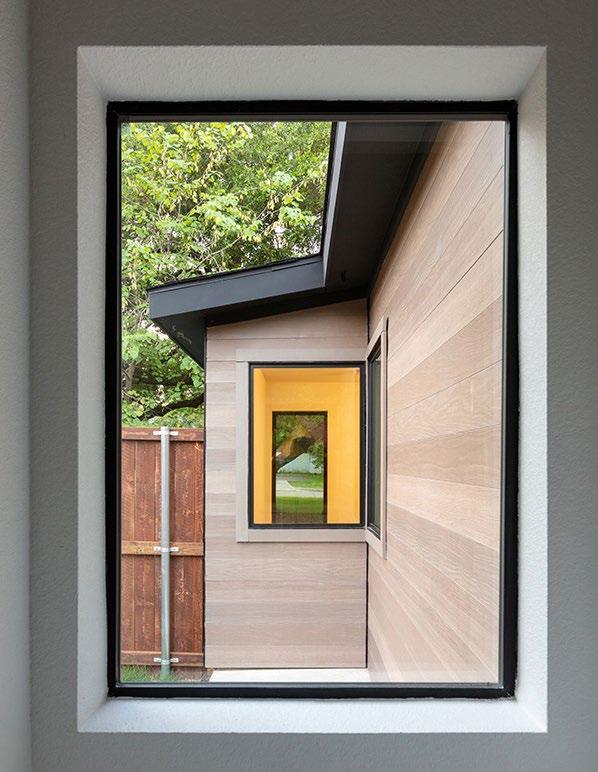
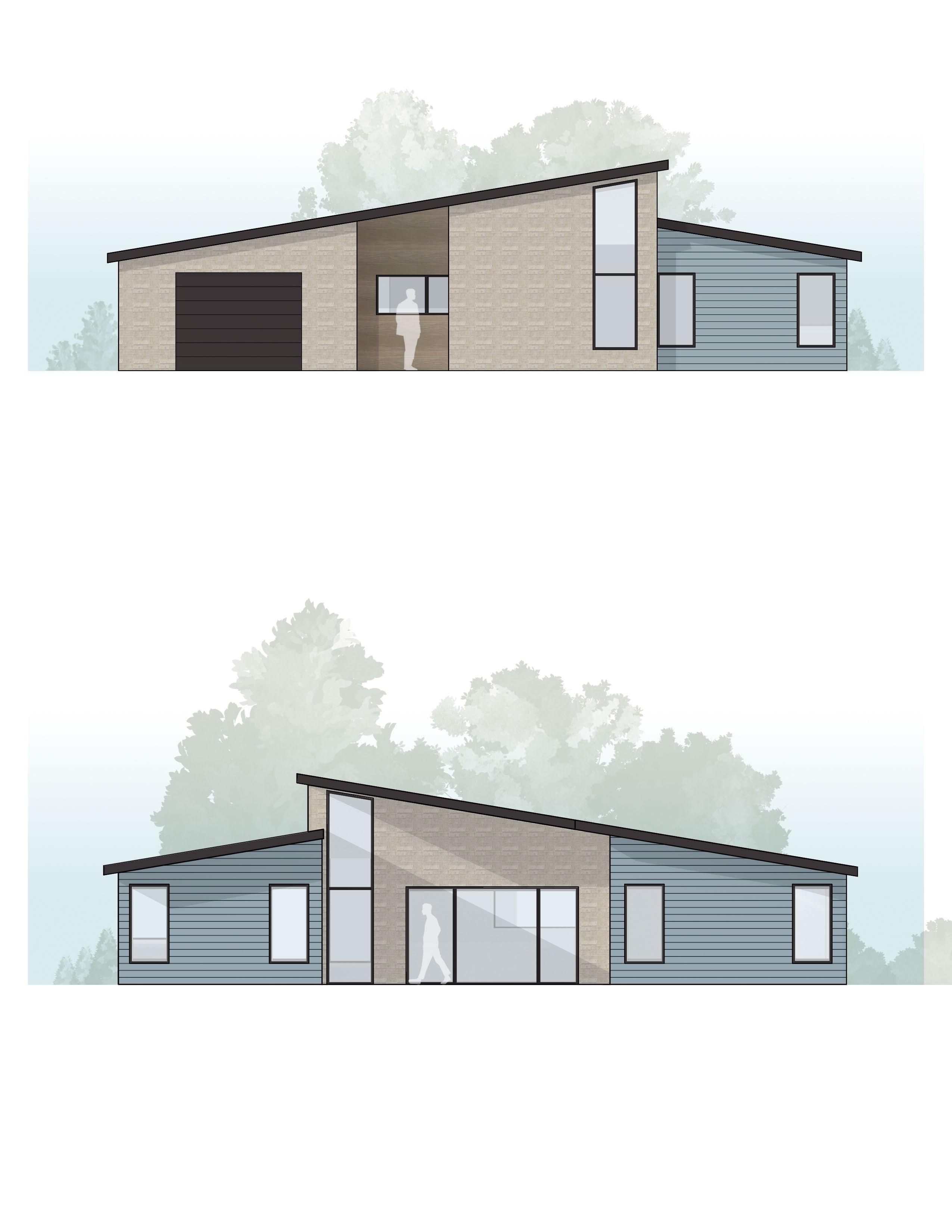

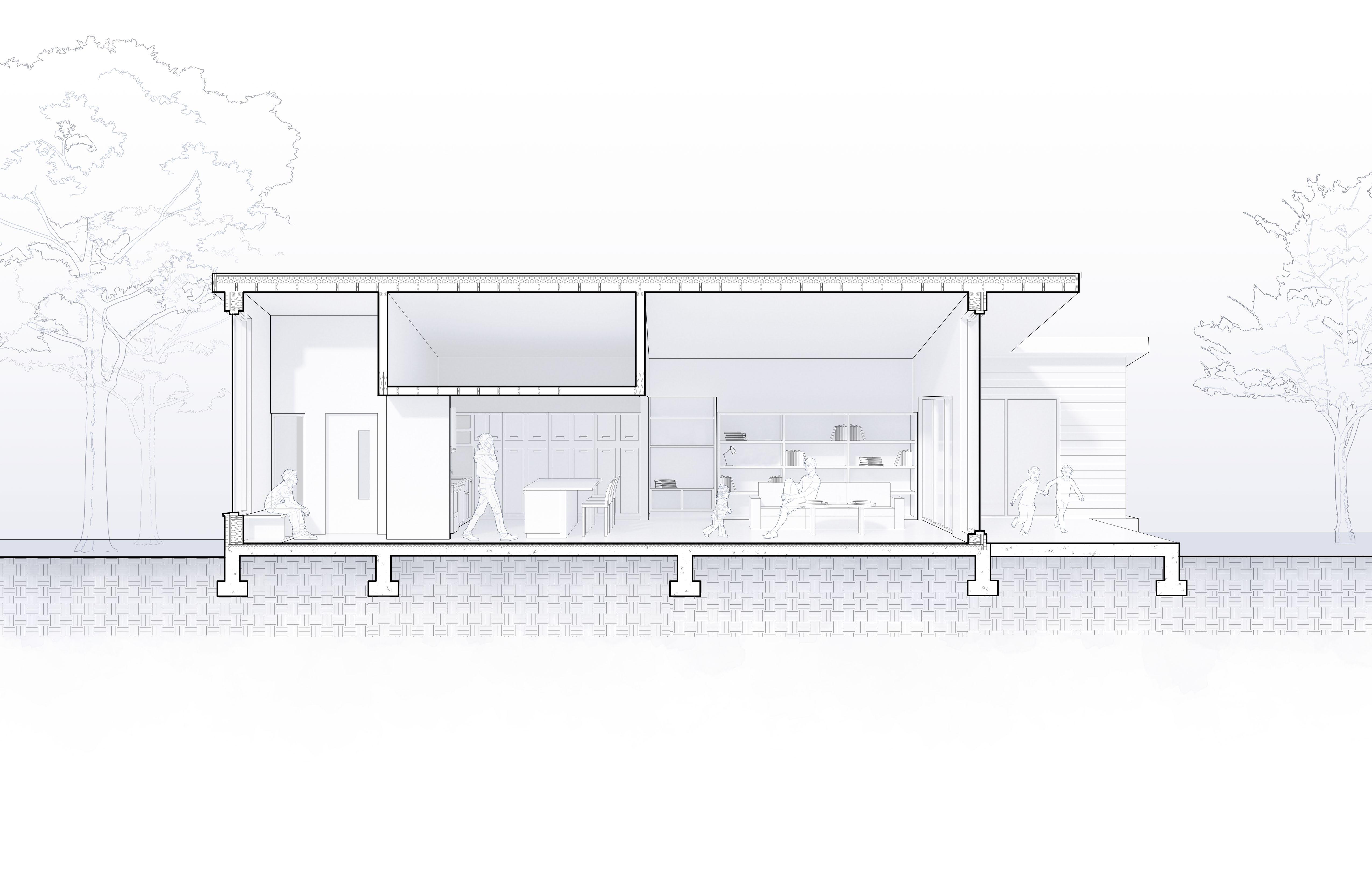
The outside of the home was kept minimal by using common materials found in traditional homes located on the same street. Its section, however, offered a way to bring hierarchy onto the sequence of spaces found in regular homes. A study of expansion and compression can be seen as you move from the entry that greets you with a tall ceiling and welcomes you into the home while offering a space for rest. The kitchen gets compressed with a lower ceiling to allow the family to have an intimate space when preparing and consuming meals. The living room becomes the biggest space in the home that encourages family interaction. Through these sequences of spaces, a constant connection with the landscape is maintained as you’re able to see through from one end of the home to the other.



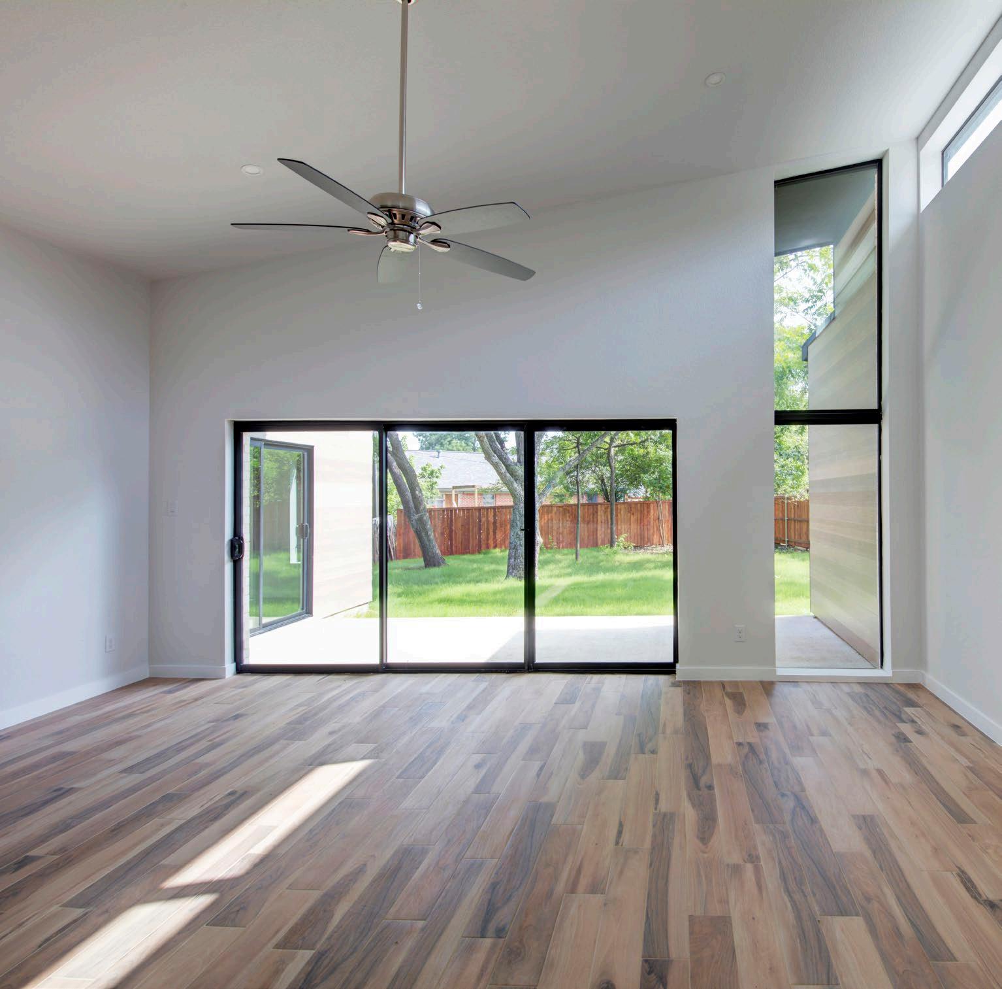
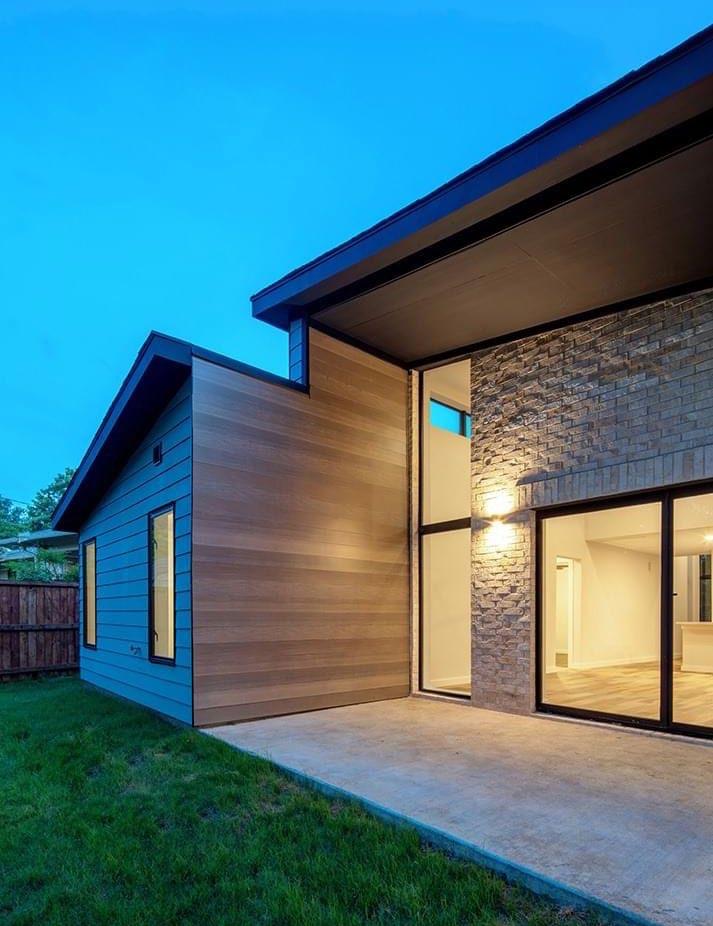
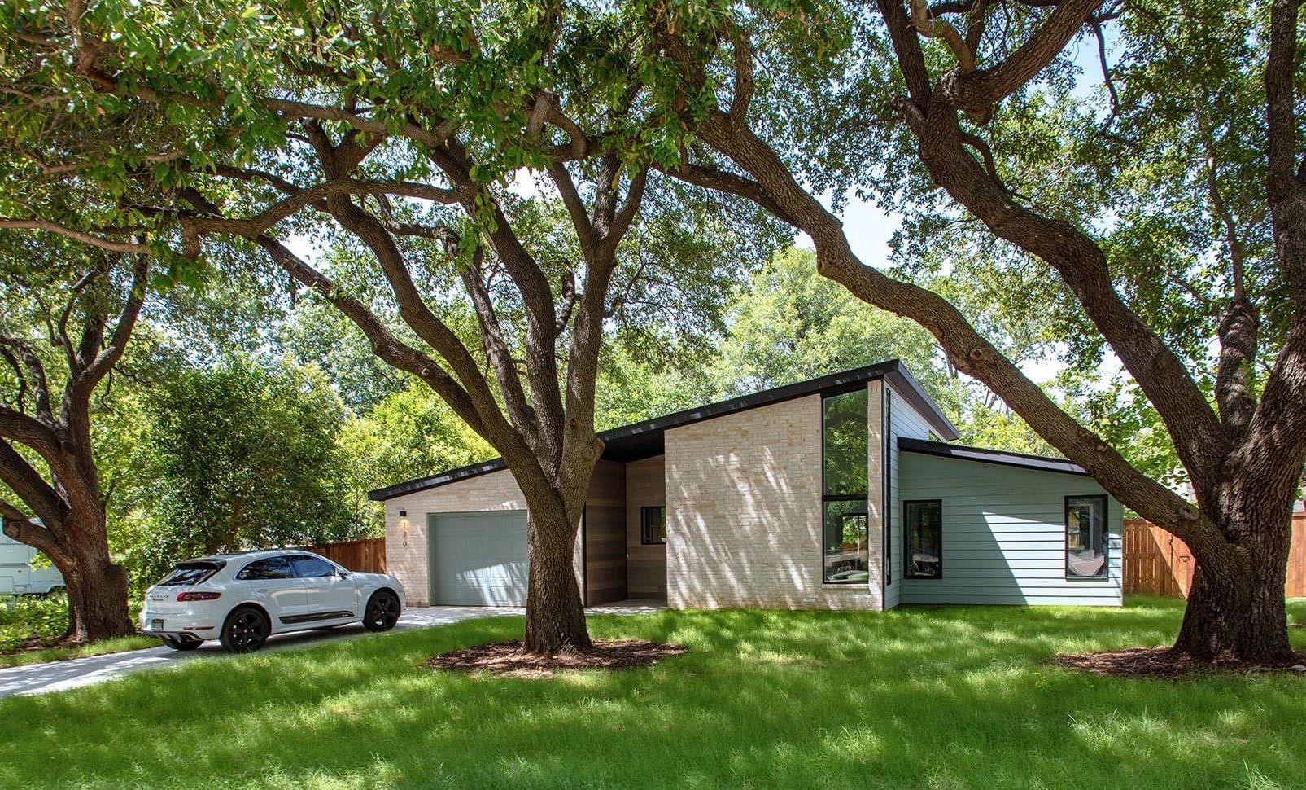
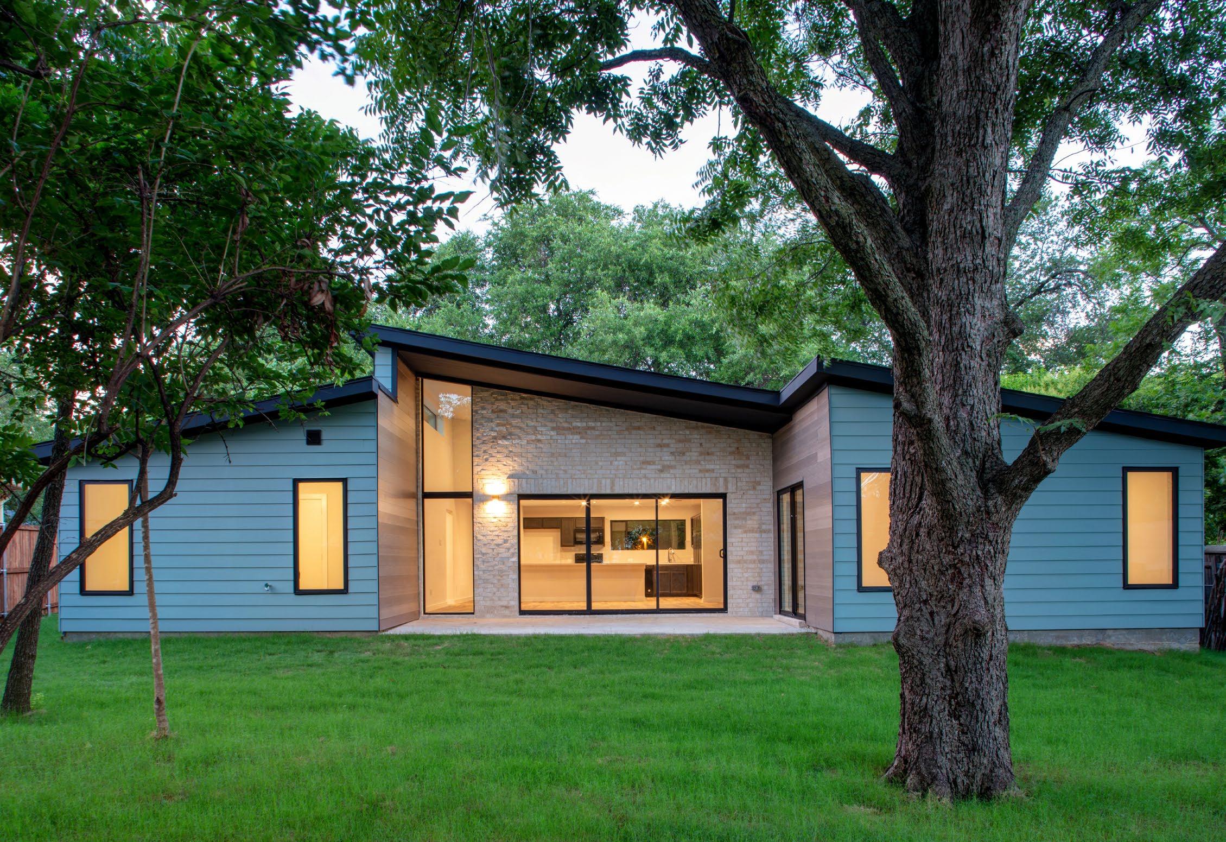


05. VISUALIZATIONS
Personal Projects
My passion for film and animation has always fueled my love for visual storytelling, a passion that seamlessly intertwines with my work in architecture. Through the captivating narratives and immersive visuals of movies and short films, I find inspiration to craft compelling architectural designs that not only evoke emotion but also push the boundaries of creativity. Utilizing tools like Cinema4D, Rhino, and Blender, I bring my visions to life, constantly refining my craft through experimentation and practice. These personal projects not only push the boundaries of architectural design but also serve as a source of inspiration, allowing me to re-imagine the possibilities of spatial storytelling. My admiration for film and animation serves as the creative spark that ignites my architectural pursuits, infusing each design with narrative depth and visual allure.


What Inspires My Work?

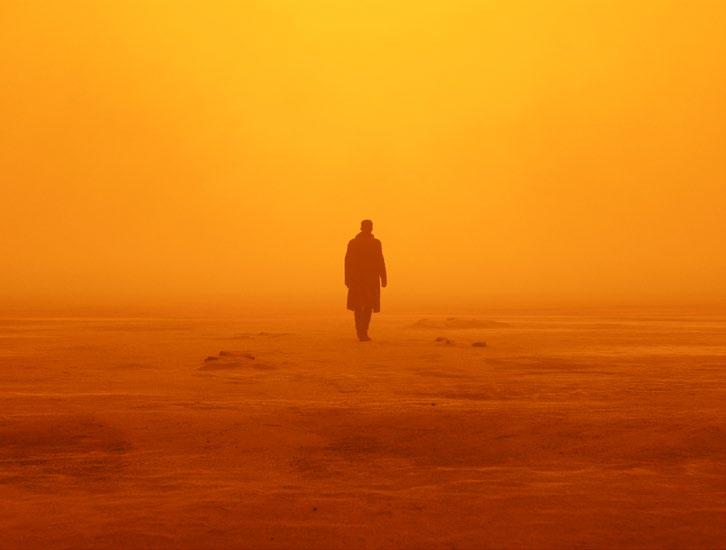
 The Dark Knight
Blade Runner 2049
Spider-Man: Across the Spider-Verse
The Dark Knight
Blade Runner 2049
Spider-Man: Across the Spider-Verse

