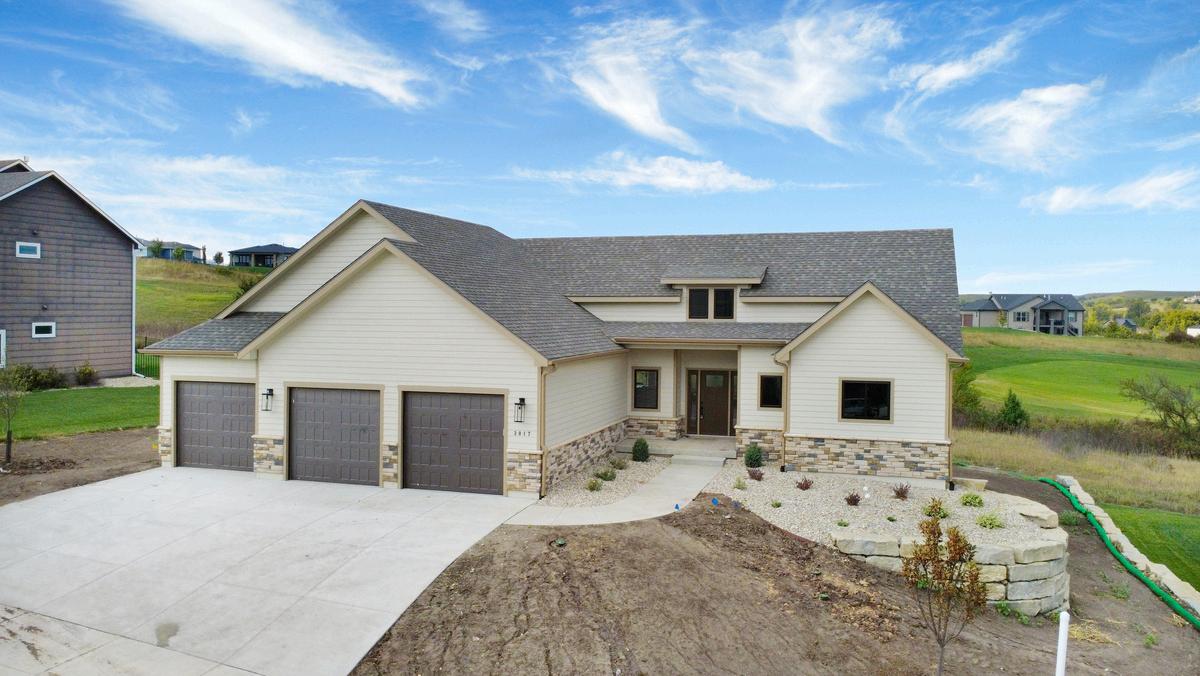


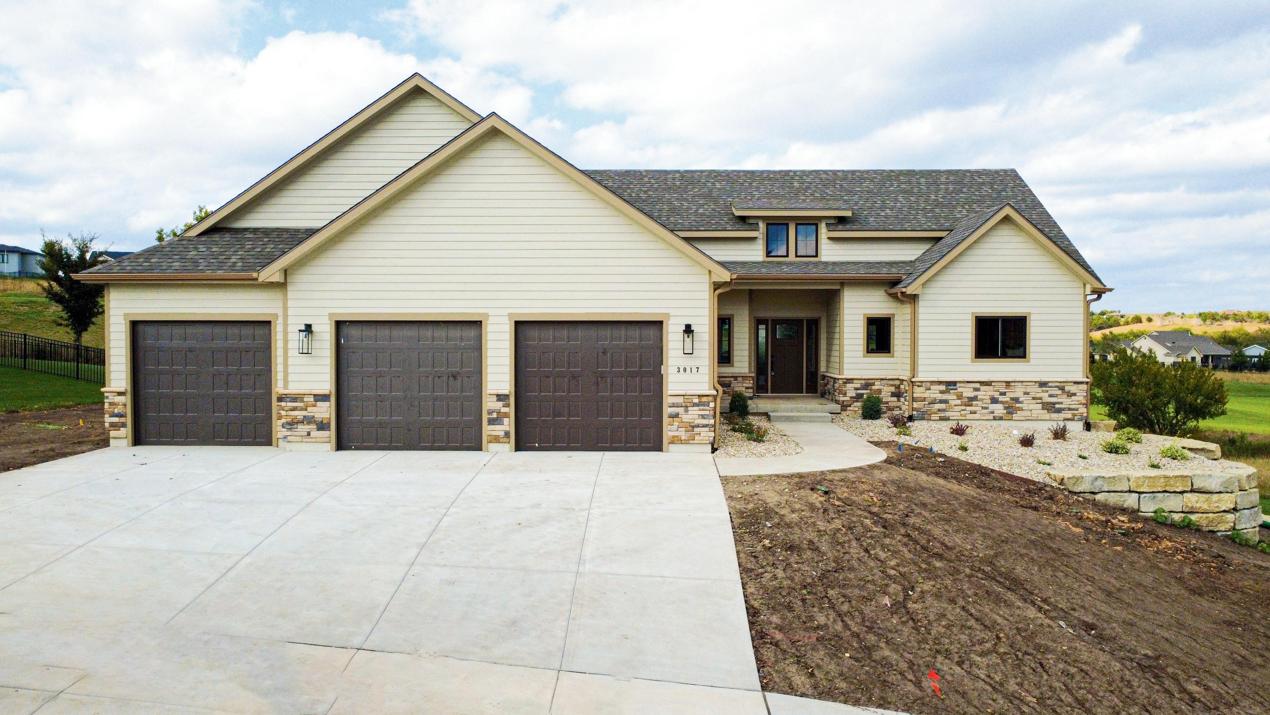
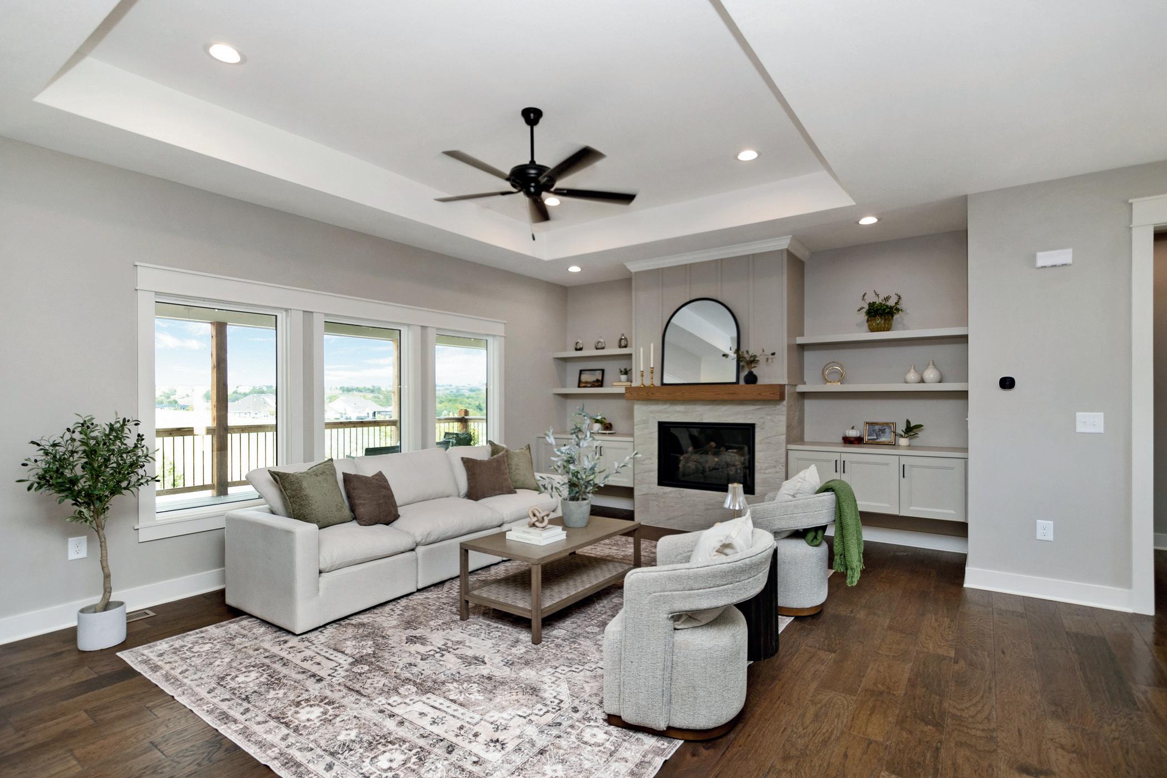
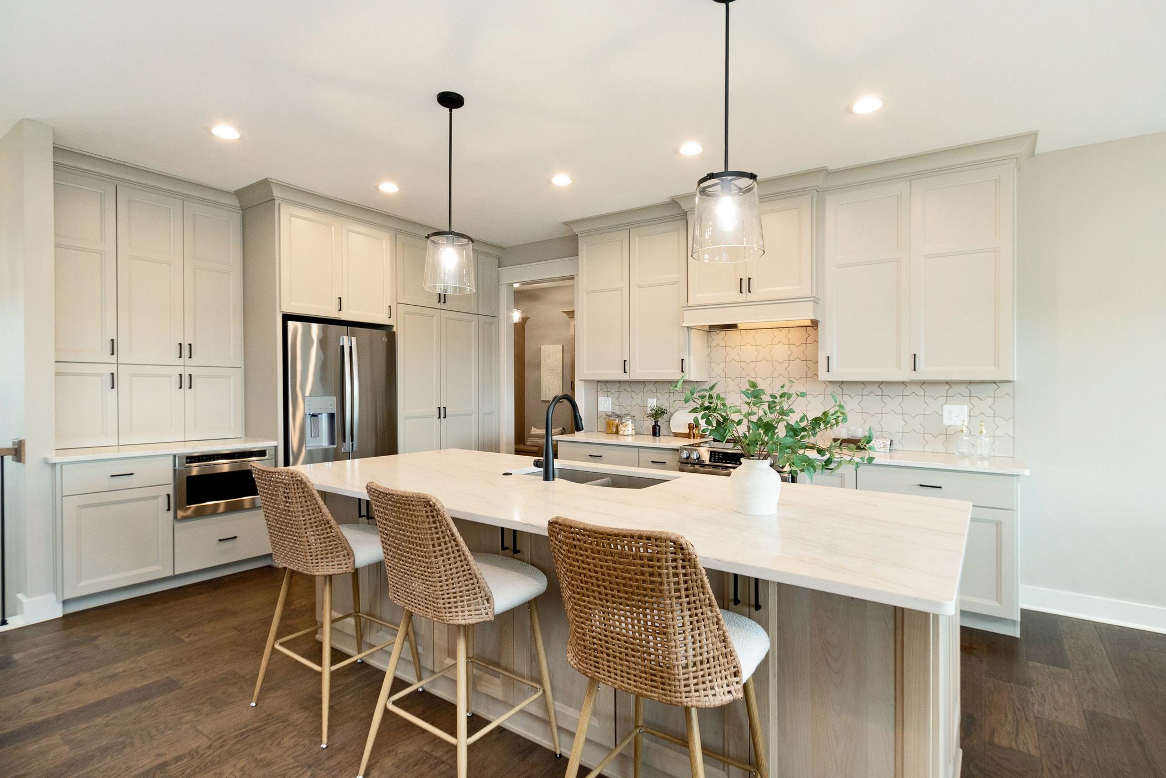


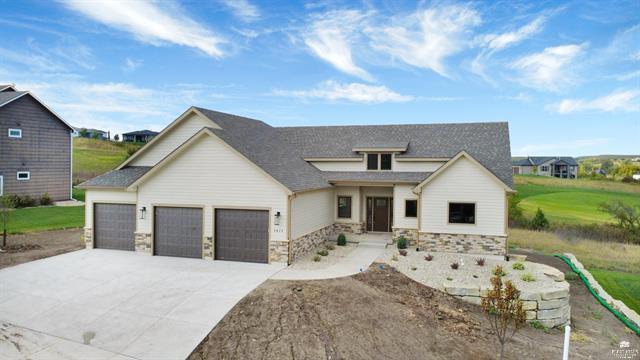
3017 Fieldhouse Circle
Manhattan 66503
HOA(Y/N) Yes
HOADues $150.00












Manhattan 66503
HOA(Y/N) Yes
HOADues $150.00


Manhattan-Ogden USD 383
Frank V. Bergman Elementary
Susan B.Anthony Middle School
Manhattan High


Ceiling Views of Hole 10
Custom Wood Cabinets, Quarts Countertop Walkout basement
INTERIORAMENITIES Eating Bar, Garage Door Opener(s), Kitchen Island, Primary Bath, Prim Bdrm-Walk-in Closet, Pantry, Wet Bar, Wood Floors, Ceiling Fan, Formal Dining
FIREPLACE One, In Living Room
EXTERIORAMENITIES Covered Deck, Golf Course View, Golf Lot, In Ground Sprinkler Sys, Patio FENCING None
NEIGHBORHOODAMENITIES Clubhouse, Golf Course, Nature/Walking Trails
Access to deck and views hole 10
Off primary bedroom Bedroom 5 Two storage rooms
Experience refined living in this westside new construction home overlooking Hole 10 at Colbert Hills Golf Course. Custom features and thoughtful design elevate every space, from the spacious kitchen with accessory cabinets and a bonus scullery, to the functional layout connecting the walk-in pantry and drop center The large primary suite offers deck access, a luxurious bath, and a custom Pulito closet system. Enjoy entertaining in the fully finished lower level complete with a wet bar Outdoor living is enhanced by a covered rear deck that maximizes the golf course view Additional highlights include a three-car garage, irrigated and sodded yard, and tasteful finishes curated with timeless appeal. Located in the Manhattan school district, just minutes from K-State’s Bill Snyder Family Stadium. This home blends modern craftsmanship, comfort, and style in a premier setting.Amust-see opportunity!Text/Call Ricci Dillon 785-313-0550 orAubri Markham 913-777--9560 to schedule a showing.
PERSONALPROP. INCLUDED Dishwasher, Exhaust Hood/Fan, Garbage Disposal, Microwave, Oven/Range, Refrigerator, Wall Oven(s) Pers.Prop.Included Detail Kitchen appliances on site.Additional oven in the pantry and a mini fridge in basement bar Personal Prop. Excluded
EXTERIOR Hardboard Siding, StoneAccent, Wood Frame
CONSTRUCTION TYPE Site Built
BASEMENT/FINISH Full-Partial Finished, Poured Concrete, Walk Out
BASEMENT LIGHT EXPOSURE Daylight, Walk Out
ROOF Architecture Dimensioned, New
WATER TYPE/SEWER TYPE City Water, City Sewer
FUEL Natural Gas
HEATING TYPE Electric, ForcedAir Gas
COOLING TYPE Central
GARAGE TYPE Triple,Attached, Elec. Garage Door Opener
Subdivision InterlachenAddition
Zoning RL-Residential Low Density
Home Warranty
Home Warranty Price
Seller Legal Name Peachtree Homes LLC
Legal Lot 16, InterlachenAddition
Title Company Charlson & Wilson
LAType SellersAgent


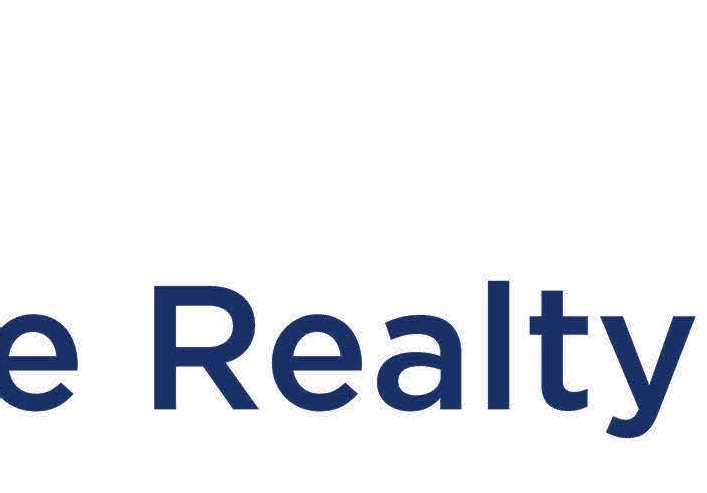










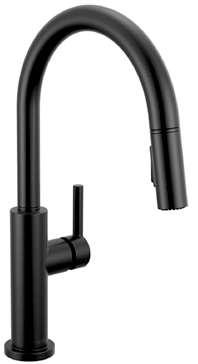



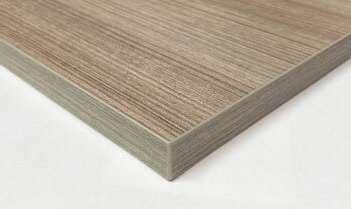
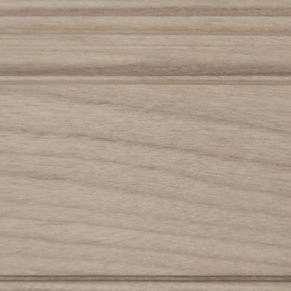
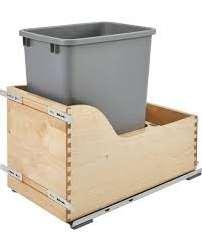









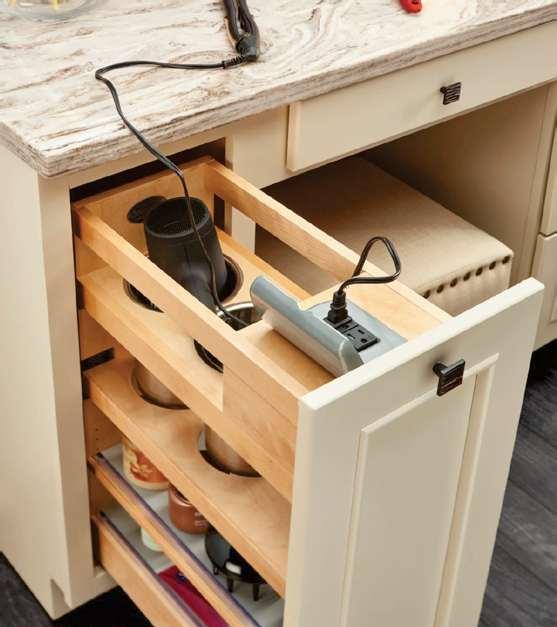





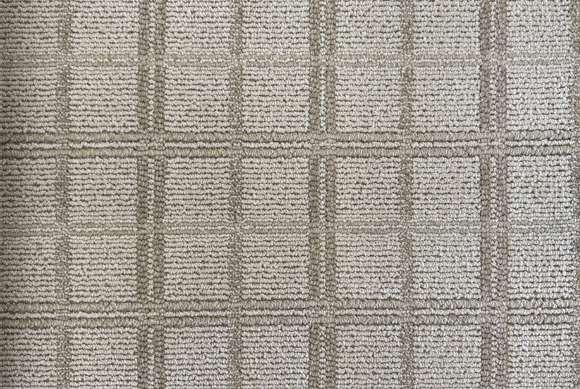








Frank V. Bergman Elementary School - 3430 Lombard Drive
Susan B. Anthony Middle School - 2501 Browning Ave.
Manhattan High School - 2100 Poyntz Ave.

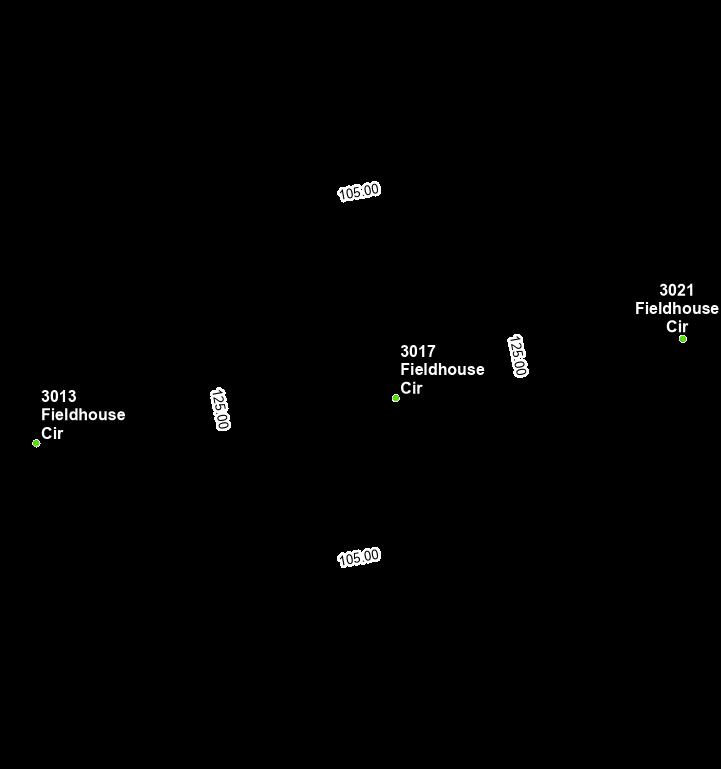
8/27/2025