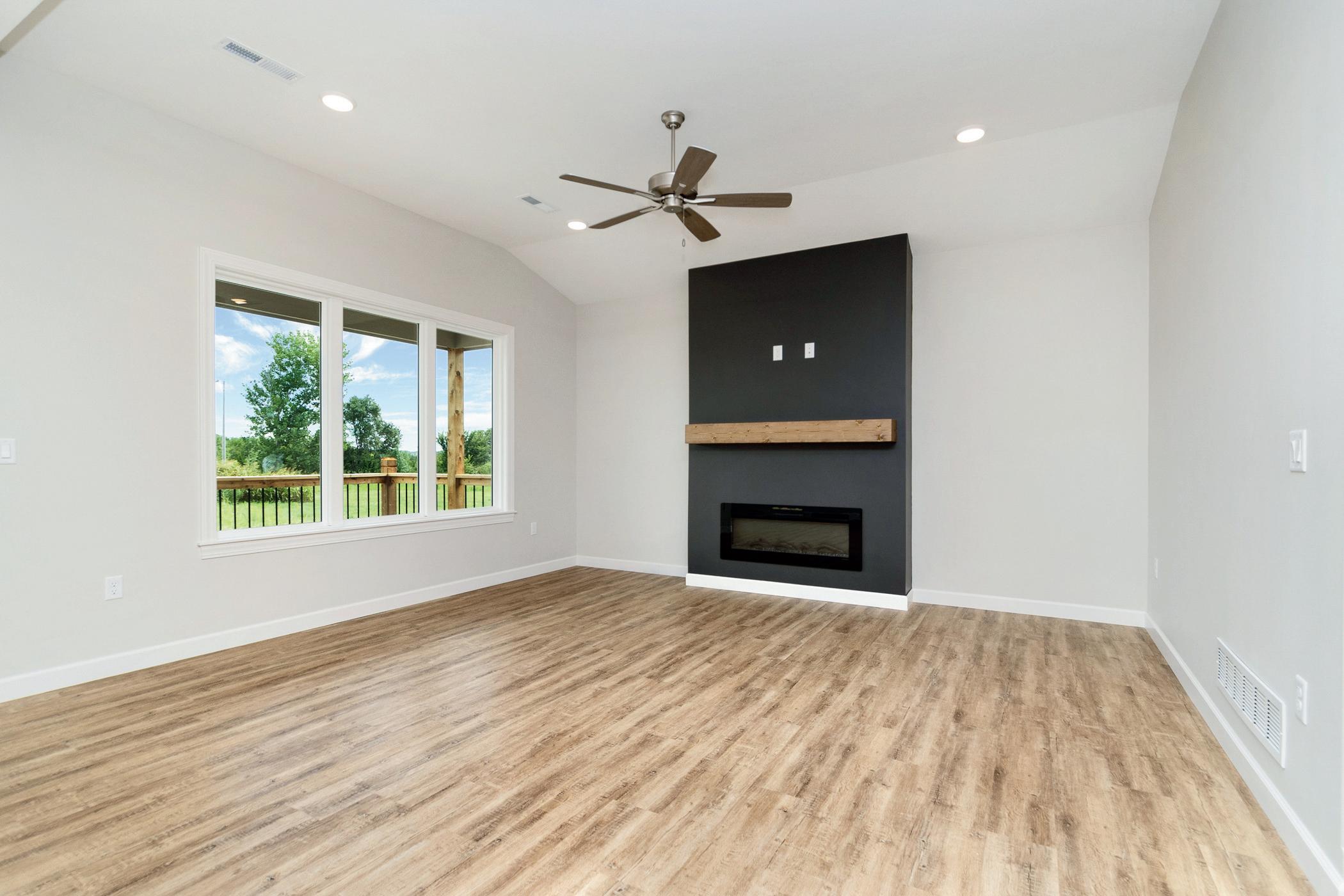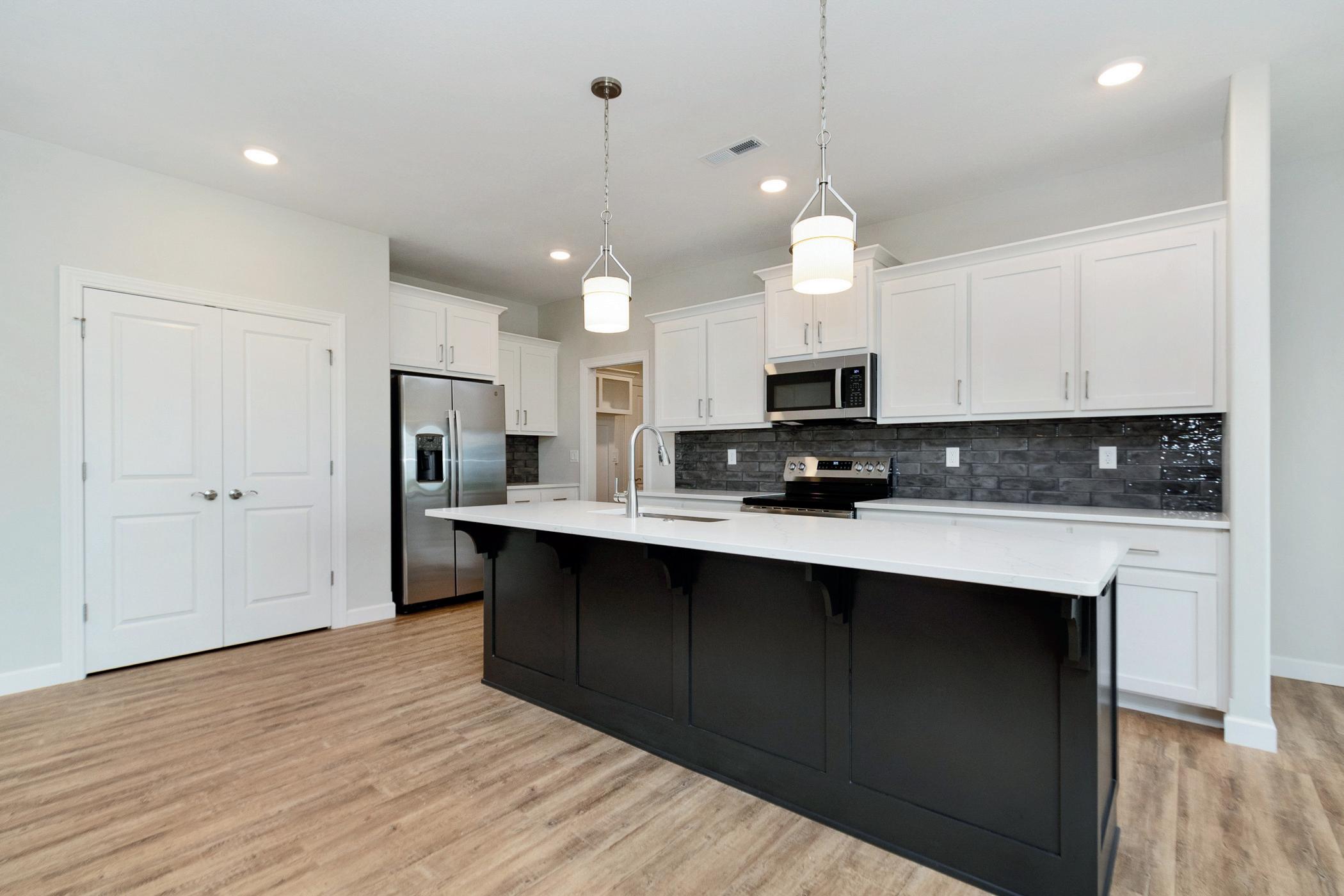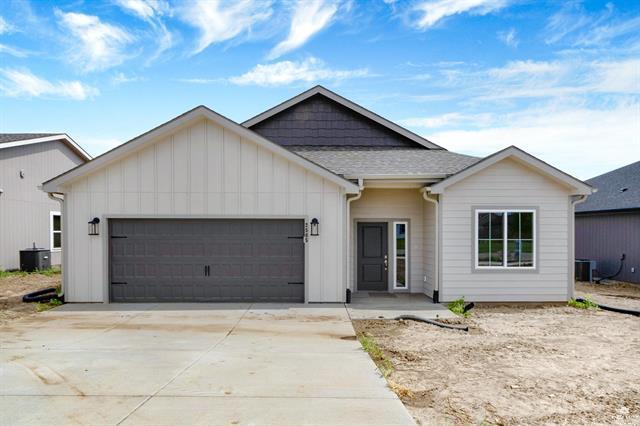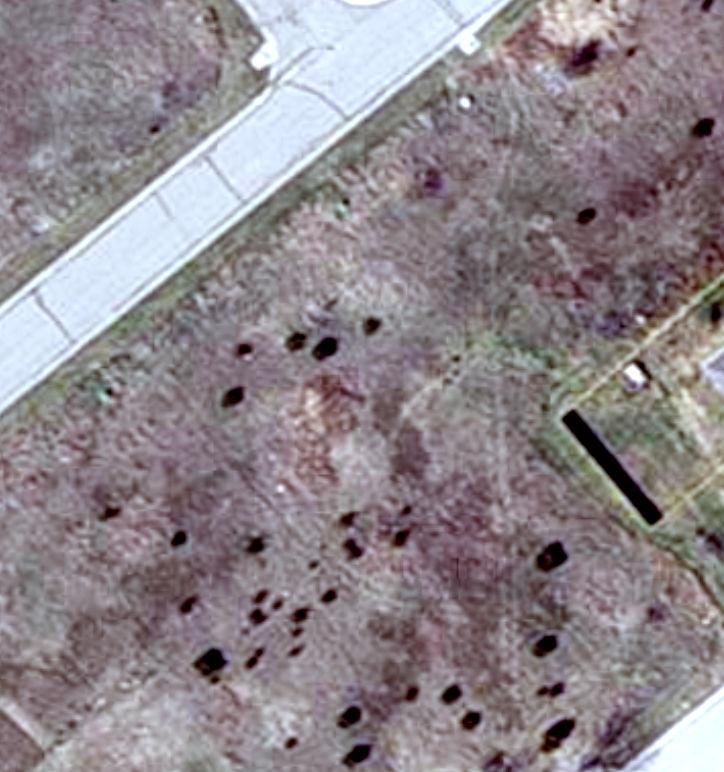
2505 Harrier Dr. Junction City to our home







Junction City 66441
HOA(Y/N) No HOADues
Junction City USD 475




INTERIORAMENITIES Eat-in Kitchen, Eating Bar, Garage Door Opener(s), Kitchen Island, Primary Bath, Prim Bdrm-Walk-in Closet, Pantry, Safe Room, Vaulted Ceiling, Ceiling Fan, Storm Shelter FIREPLACE One, Electric, In Living Room
EXTERIORAMENITIES Patio FENCING None
Completed construction, opportunity to purchase NEW construction slab home by Drippe Homes in Sutter Woods. 3 BR, 2 BA, 2 car garage w/convenient location for QUICK commute to Ft. Riley. Modern exterior, upscale finishes throughout, including floor-to-ceiling focal point w/linear electric fireplace accent wall & wood mantle in living RM anchoring the open floor plan & vaulted ceiling. Large primary suite w/bath, walk-in tile shower & walk-in closet. Kitchen offers GE brand SS appliances, center island & eating bar, double-door pantry w/shelving, Quartz countertops, light-tone cabinetry, stylish matte black lighting, fixtures, & hardware, tile backsplash, custom boot bench w/cubbies & hooks in laundry, open linen closet w/shelving, & other inspiring features that come together to create a fully-conceptualized interior design scheme paired w/perfected floor plan created by experts from Drippe Homes design team. Safe room/storm Shelter in garage. Covered composite back deck.
PERSONALPROP. INCLUDED Dishwasher, Garbage Disposal, Microwave, Oven/Range, Refrigerator Pers.Prop.Included Detail GE Stainless steel kitchen appliance package included. Personal Prop. Excluded None.
EXTERIOR Hardboard, Hardboard Siding
CONSTRUCTION TYPE Site Built
BASEMENT/FINISH Slab
BASEMENT LIGHT EXPOSURE None
ROOF New
WATER TYPE/SEWER TYPE City Water, City Sewer
FUEL Natural Gas
HEATING TYPE ForcedAir Gas
COOLING TYPE Ceiling Fan(s), Central GARAGE TYPE Double,Attached, Elec. Garage Door Opener
Subdivision Sutter Woods



