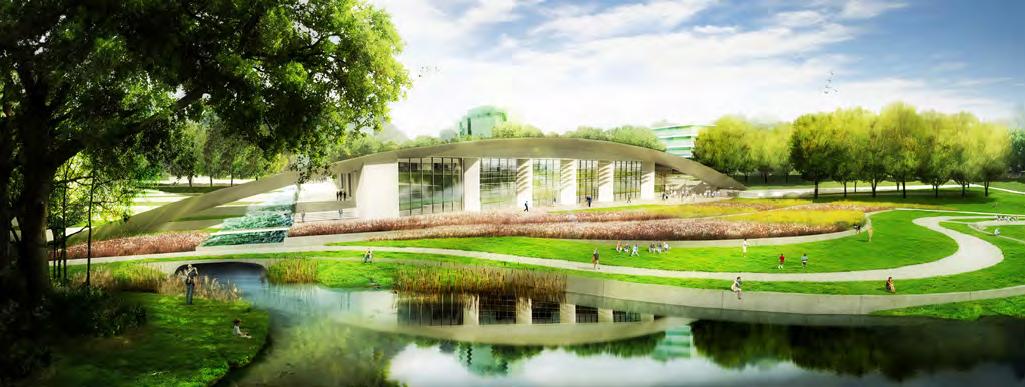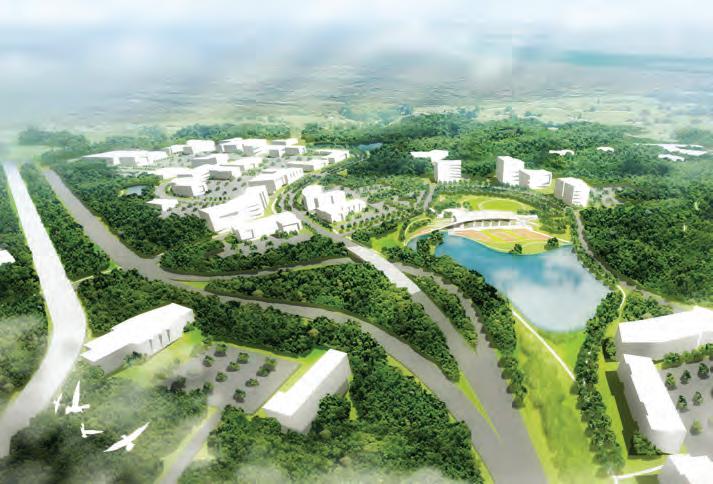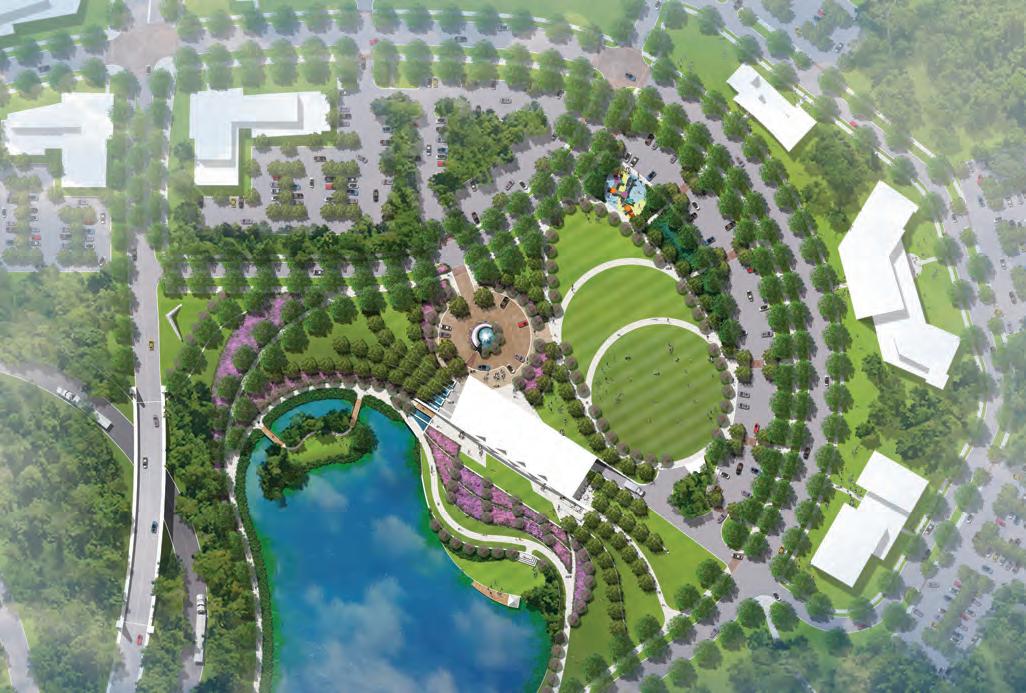
1 minute read
COMMON CORE
Using proven placemaking principles, the design for the Common Core will help provide a high quality of life for RRCC users. Planning for quality-of-life will be critical to attracting the high-skill and highwage business sectors; a target demographic for the Gateway PA. The Common Core area is also envisioned to be a campus; locating potential tenants grounded in higher education, research, or public/ civic agencies around a meaningful, community green space. The central organizing element of this park space will be the addition of a large regional detention pond; an infrastructural storm water feature which will also serve as a significant site amenity. Flanking the banks of this pond and integrated into the rolling hillside will be the future headquarters building of the RRDA.
As part of this planning effort, BDMD helped the RRDA conceptualize the building program, aesthetic, and scale of their future home within RRCC. At the request of the RRDA, an intentional decision was made to incorporate flexible community program spaces in the building; such as galleries or conference spaces, so the building can function as a common gathering point for the region. The proposed architectural solution closely aligns with the imagery developed in workshops, where an overarching monolithic form arises from the banks of the site’s signature water amenity, reflecting the rolling topography of the native landscape. The structure will be highperformance, focus on energy and water ef ficiency, create healthy interiors, utilize innovative materials, and embody the ethos of the RRCC.
Advertisement

The Common Core is envisioned to be a campus; locating potential tenants grounded in higher education, research, or public/civic agencies around a meaningful and sustainable community park space.








