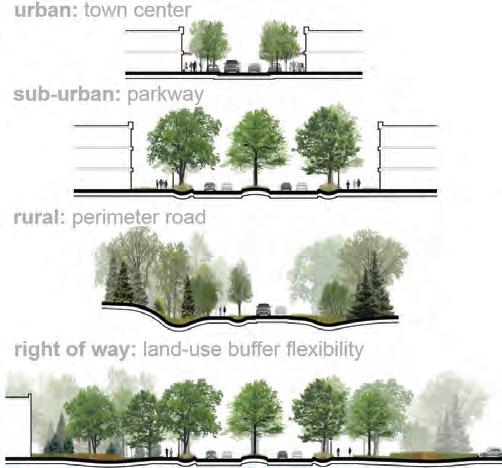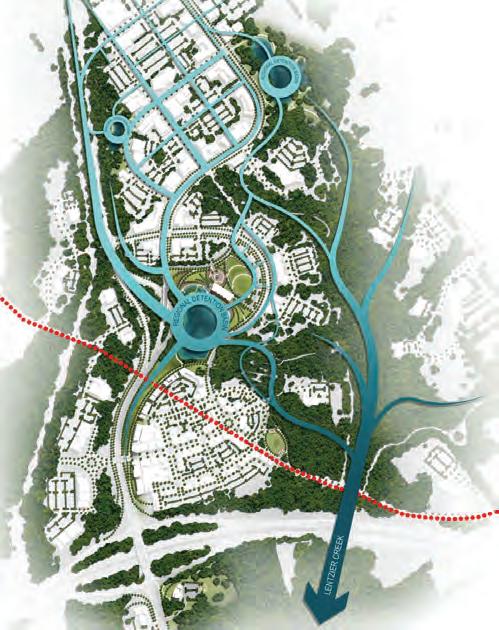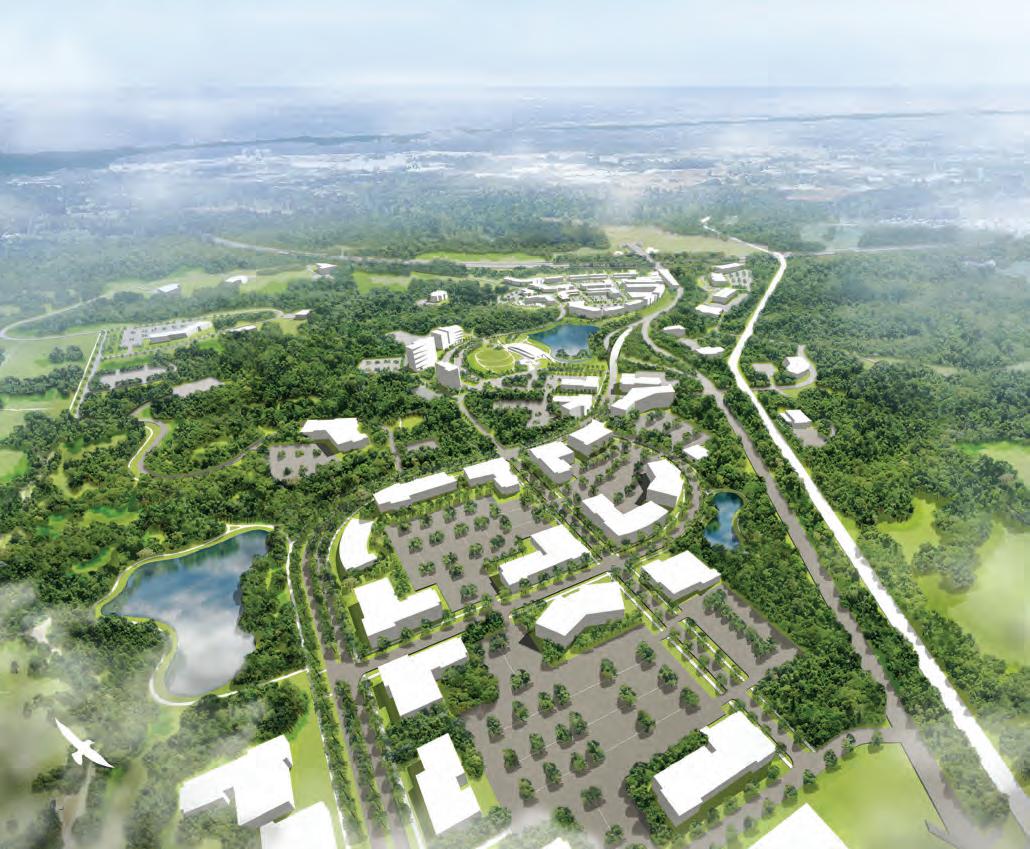
1 minute read
GATEWAY MASTER PLAN
A key objective of the Gateway Master Plan was to create a “place” within RR; one whose function is to foster quality-of-life, sustainability (social, economic, and environmental), and end-user experience for the entire development. The RR Gateway will be more of an experience than a location. The plan for the Gateway PA must be able to seamlessly integrate a wide variety of land uses – and their associated infrastructural requirements - ranging from corporate of fices to industrial and warehousing. Much of this will be accomplished through the thoughtful design and planning of the public realm; the interstitial “public” spaces which link all areas and infrastructural systems found within RRCC.
A core component of any functional public realm is having well designed streets which are functional and aesthetic, but also help preserve RRCC’s ability to accommodate a wide variety of land uses and building scales. The road network was also planned to accommodate a variety of multi-modal uses ranging from pedestrians and cyclists on a network of off-road trails, to heavy haul truck and heavy rail traf fic, and represents the full transect of urban-to-rural sections.
Advertisement
The design and planning of the Gateway PA was undertaken at a systems-level. Storm water, green space, and pedestrian connectivity will be developed as regionalized systems which are supported by site-specific interventions. Each infrastructural element will be designed to be multi-functional—streets aren’t just for cars, but also for storm water treatment, multi-modal connectivity, and native habitat. Community green spaces will not serve only as meaningful recreation areas, but will also be used as regional storm water detention, treatment, and conveyance spaces.

The Gateway Master Plan resulted in the creation of multiple “districts,” each anticipating a unique targeted client-type. While the architectural scale, land use, common area amenities, and level of finish vary between districts, they are seamlessly linked by the public realm of green spaces, pedestrian networks, and road networks.
The “Common Core” serves as the heart of the Gateway Master Plan. It is a 16+ acre, multi-purpose community green space and regional detention basin anchored by the future RRDA headquarters building; the design of which was envisioned through this planning process. This space will be a central gathering point for the wide variety of site users represented across RRCC; a place of dynamic diversity where people from any industry or profession can share life.
The design and planning of the Gateway PA was undertaken at a systems-level. Storm water, green space, and pedestrian connectivity will be developed as regionalized, infrastructural systems which are supported by site-specific interventions. Each infrastructural element will be designed to be multi-functional...







