The following projects showcase my work during both professional and experimental experiences. Reproduction or use of this information is not permitted.
PORT FO LIO
701 Pitt Street
Mt. Pleasant, SC. USA
Primarily responsible for the 3D model of this historic house intervention, from modeling and rendering the initial concept to the landscape design.
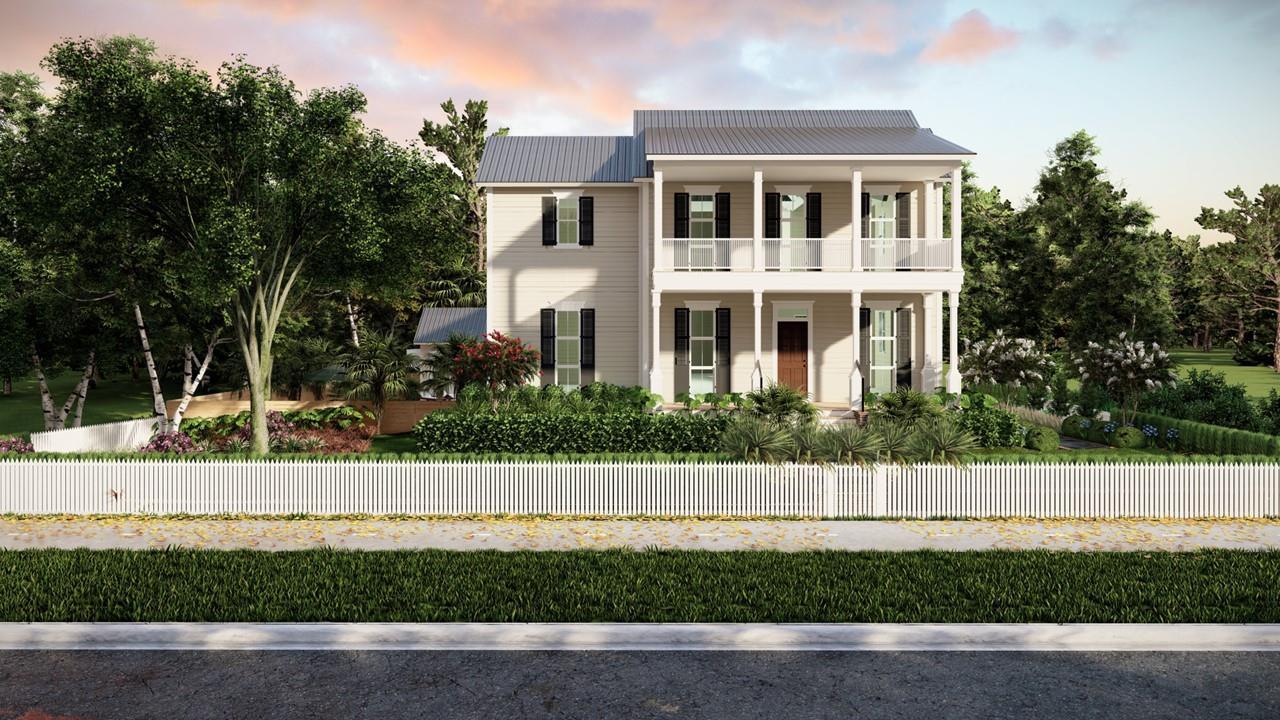
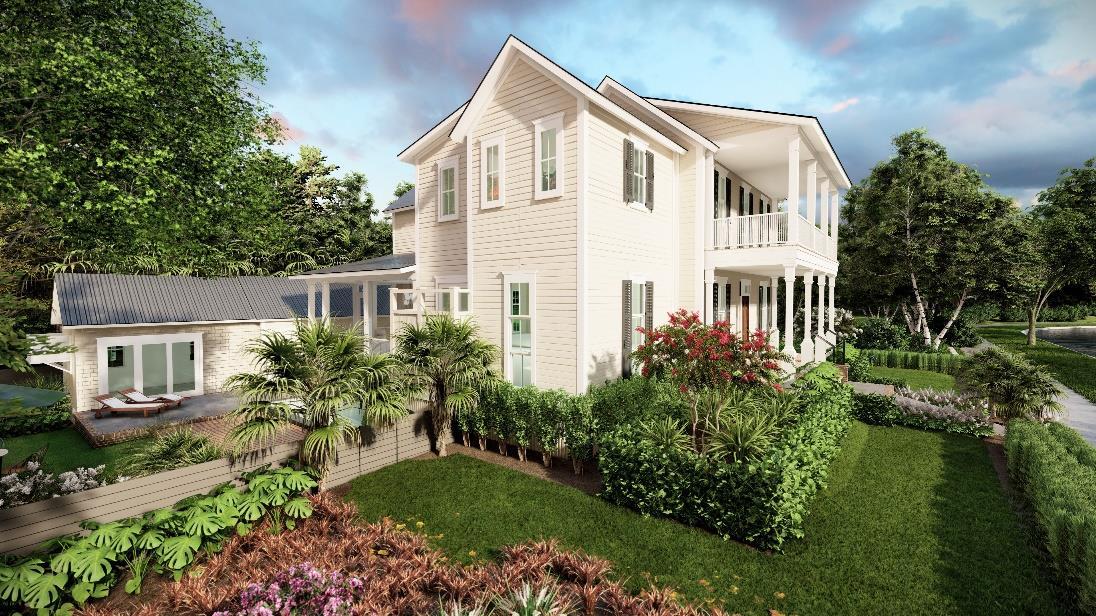
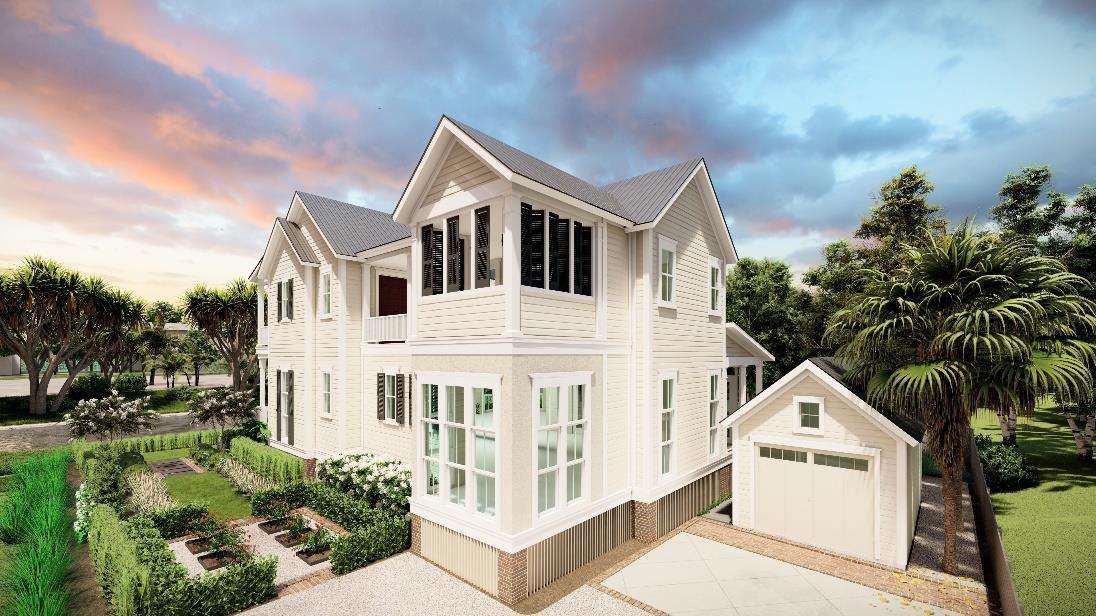
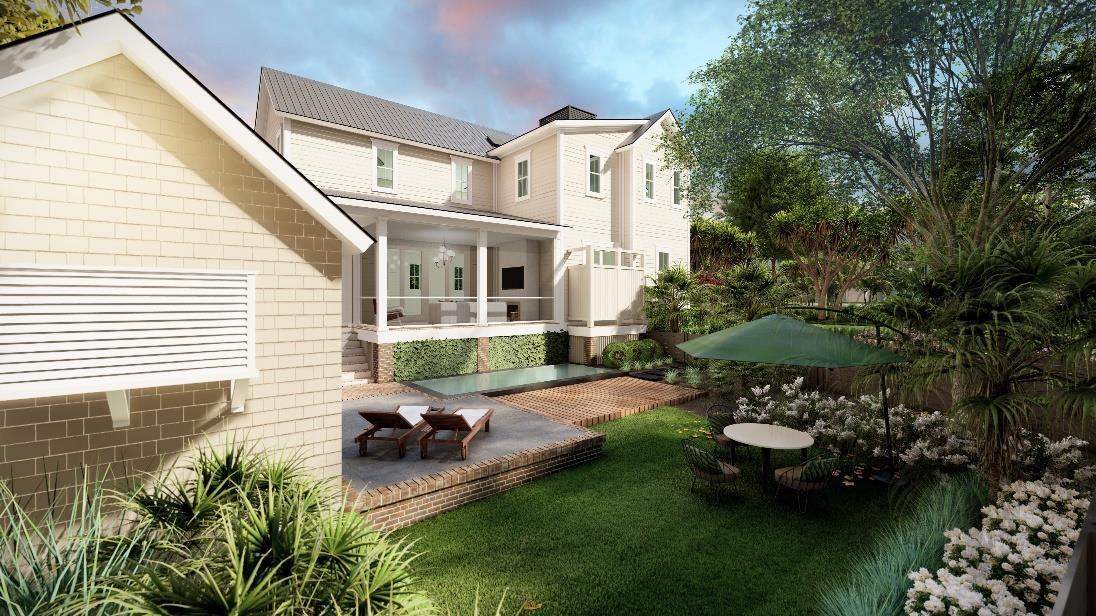
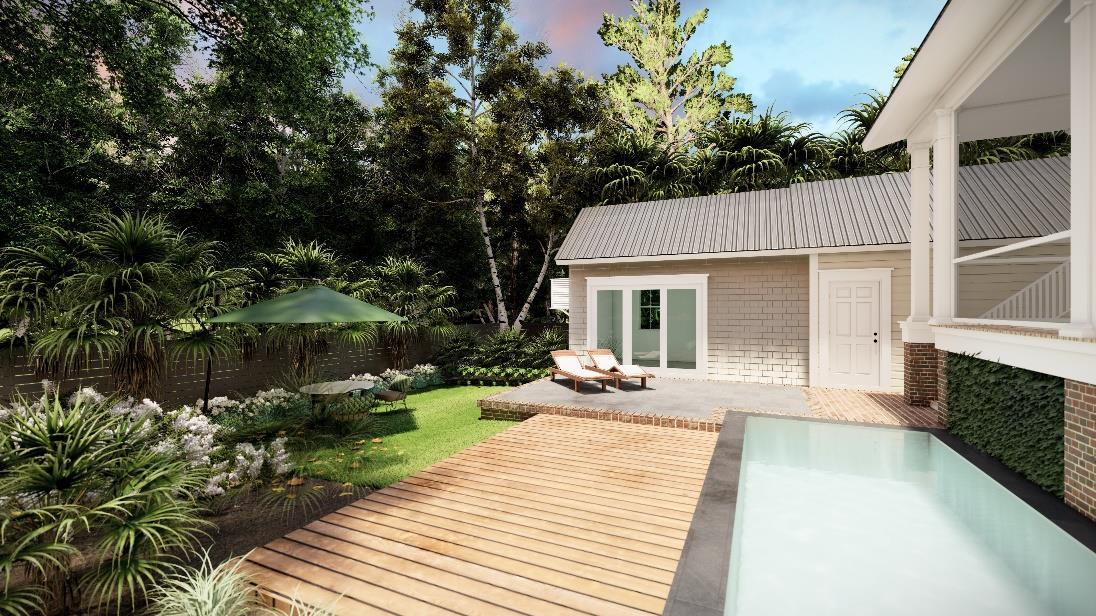
30 Lemoyne Lane
Kiawah Island, SC. USA
Contributed throughout the entire design process. Designed elevations and was responsible for all updates to each submission. Modeled the 3D model and created renderings from the initial concept.
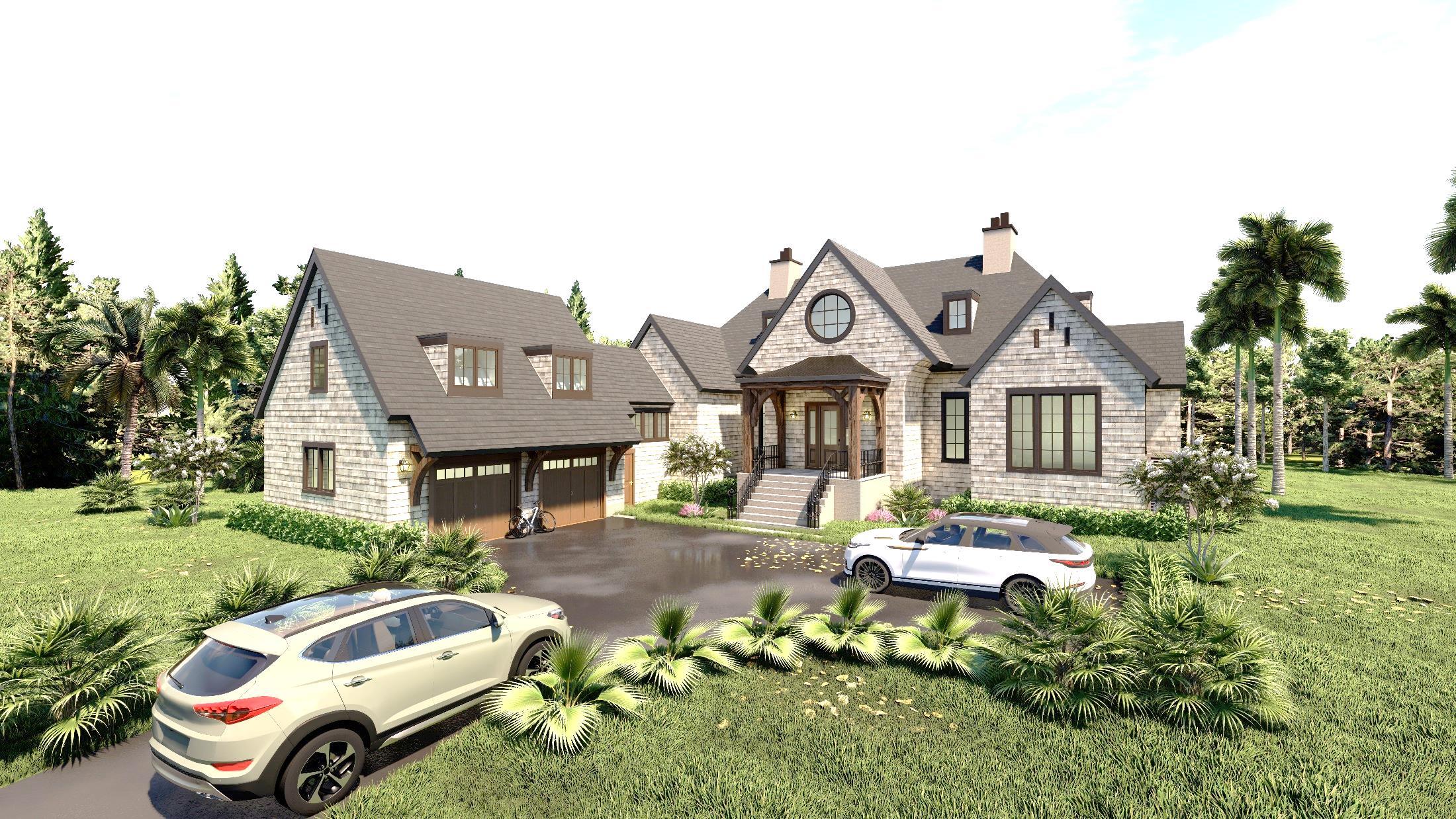
Kiawah Island, SC.

206 Ferry Street
Mt. Pleasant, SC. USA
Contributed to the entire design process, from developing the floor plans to designing the elevations of the house, while also taking full responsibility for the 3D modeling and renderings.
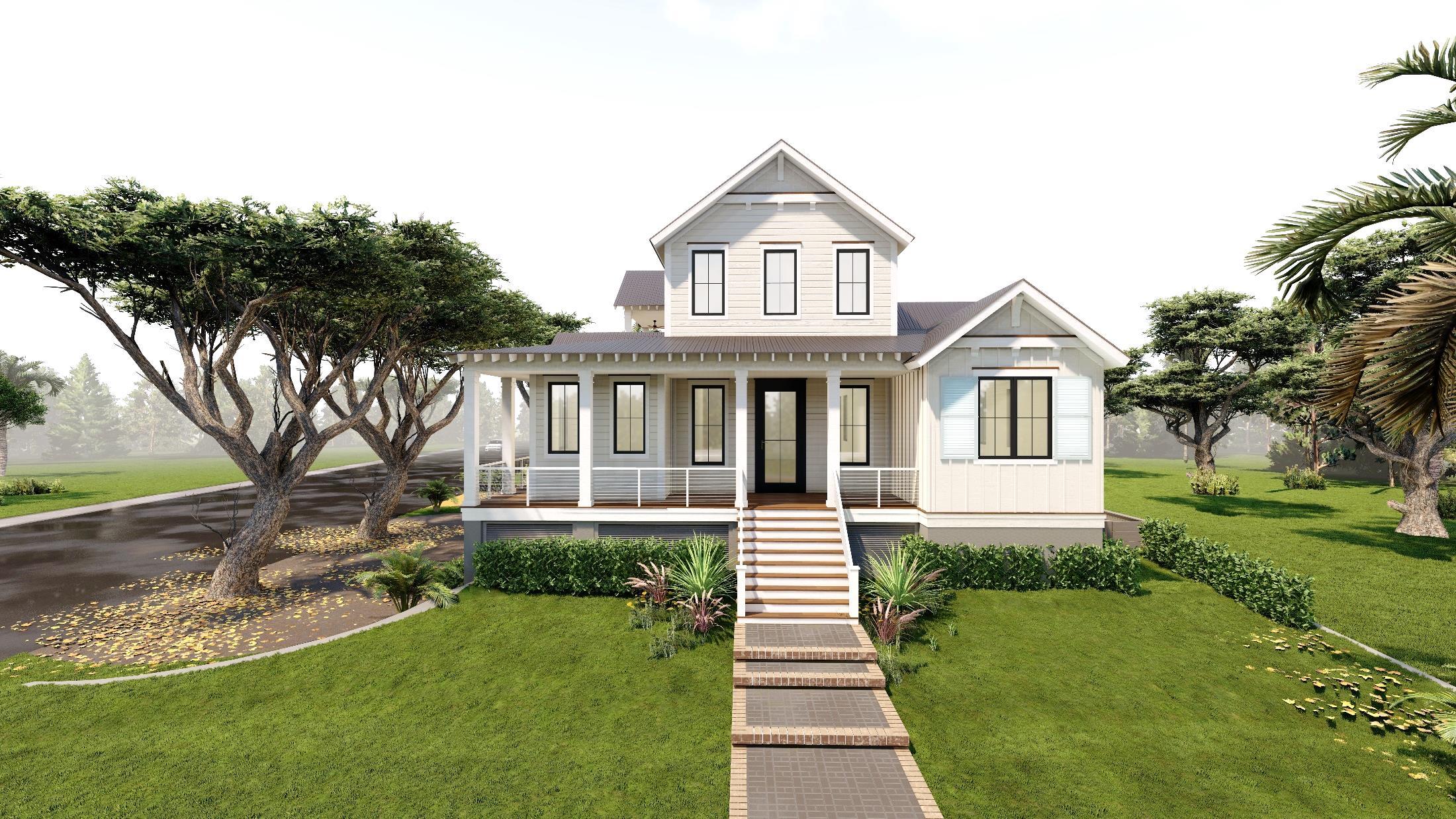
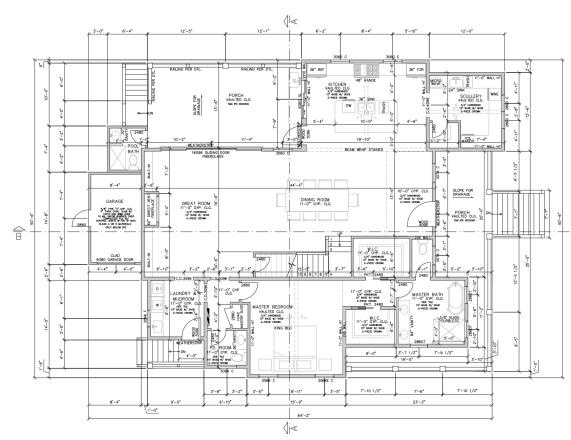
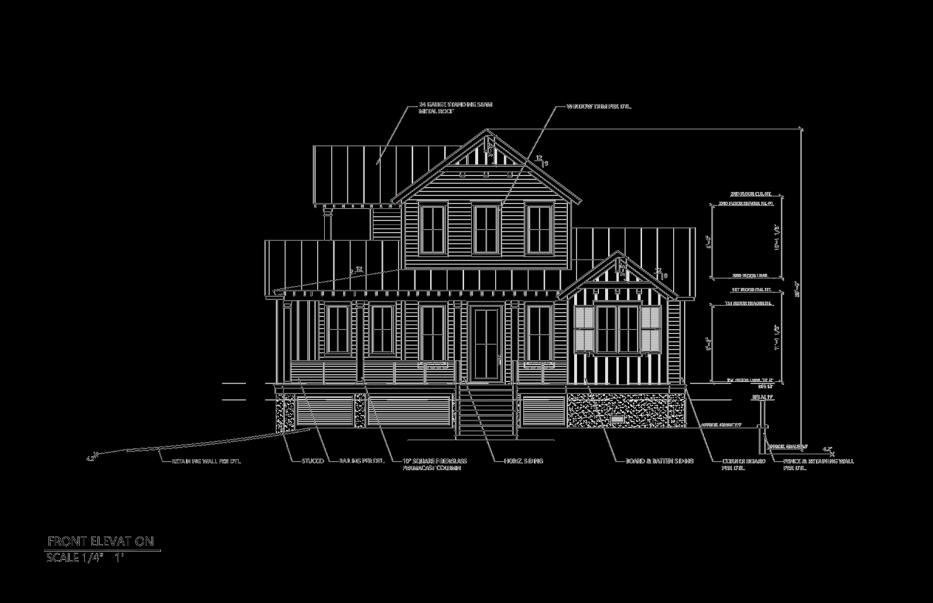

Mt. Pleasant, SC. USA


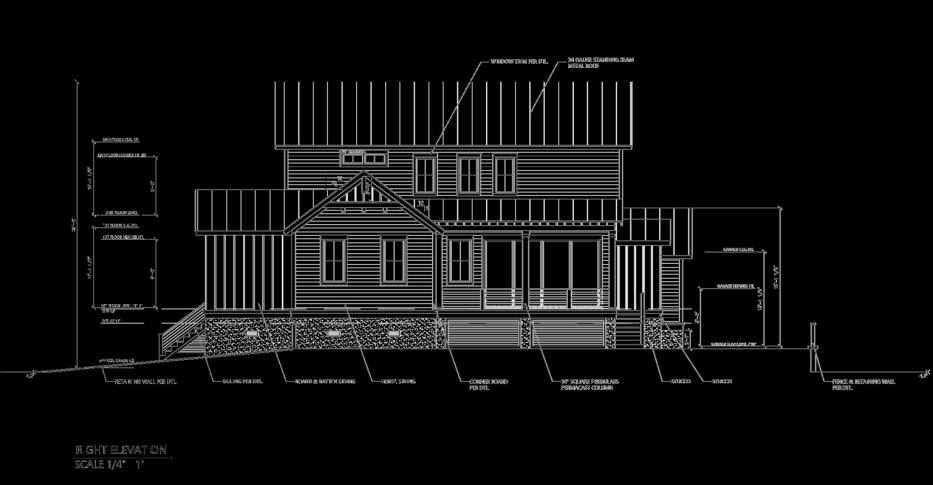
1668 Omni Boulevard
Mt. Pleasant, SC. USA
Modeled the 3D model and created renderings from the initial concept.

2510 Harriest Island Court
Dunes West, SC. USA
Primarily responsible for presenting the 3D concept of the house to clients. Contributed to the conceptual 3D design process through to the final renderings.


967 Cliffwood Drive
Mount Pleasant, SC. USA
Responsible for the design of this renovation project. Adjusting the floor plan with the new spaces required to achieve a new modern and historic look for this house.
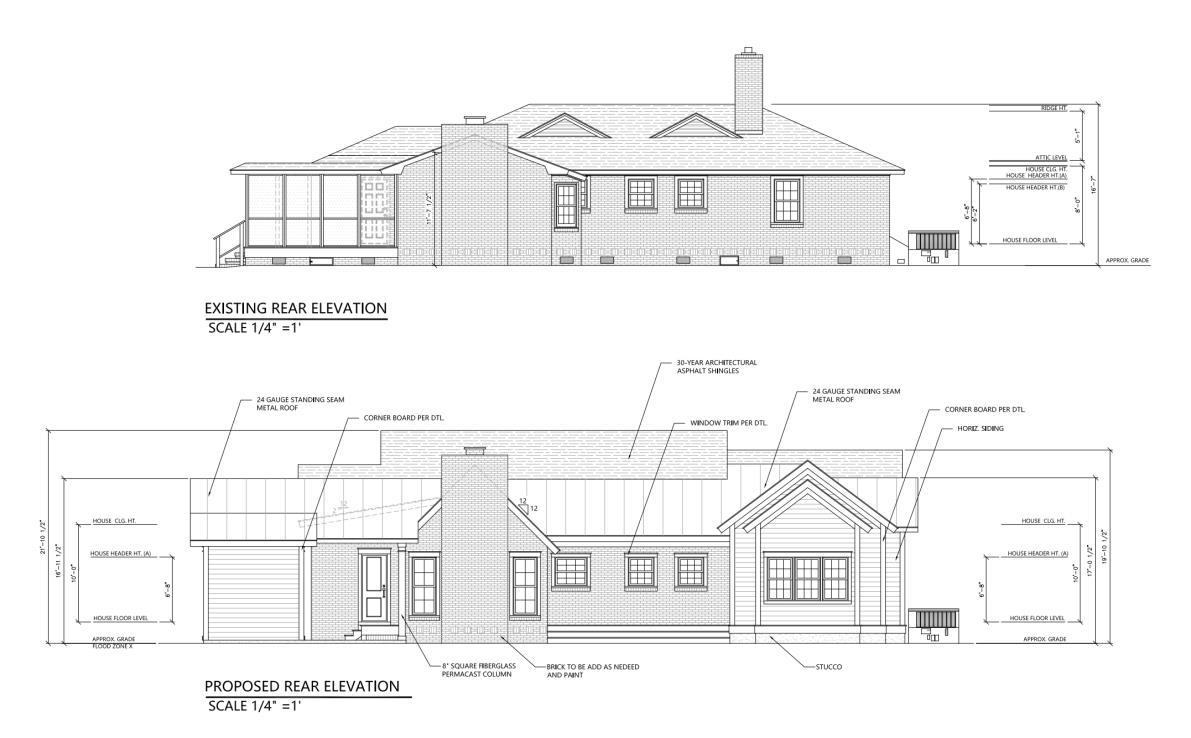

1417 Tarrington Lane
Charleston, SC. USA
Created based on the concept of modern architecture, this single-story house was designed to connect every space to the central pool/patio. Responsible for designing the floor plan and elevations, with the project intended to be built in two phases.
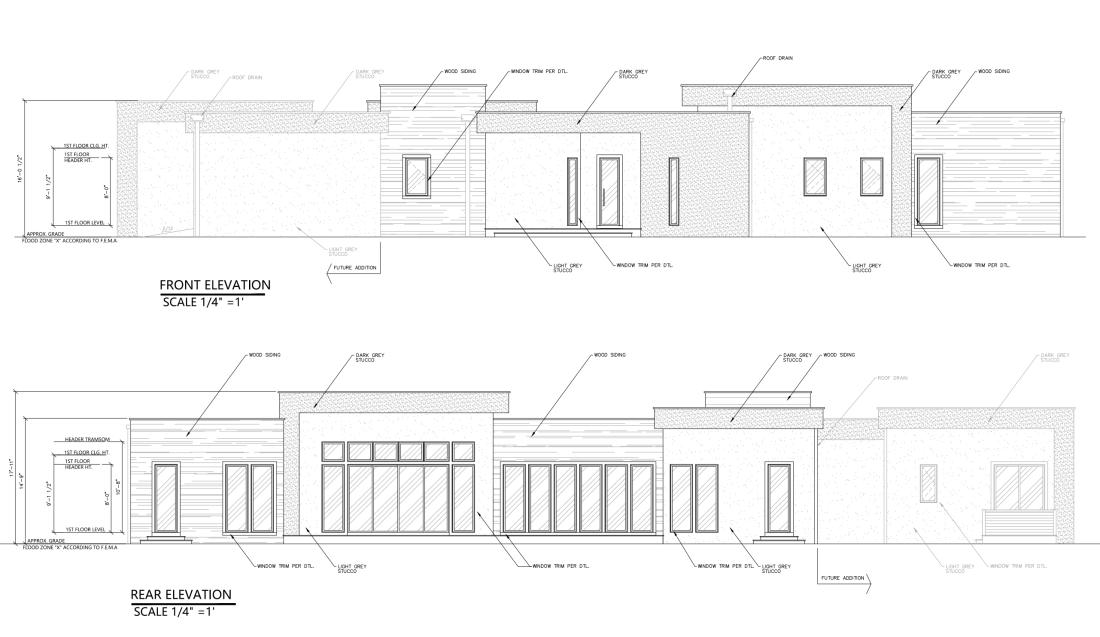

114 Rhetts Way
Summerville, SC. USA
Mainly responsible for 3D modeling and renderings. Also, high participation in the re-design of the floor plan and electrical plans.

114 Rhetts Way
Summerville, SC. USA

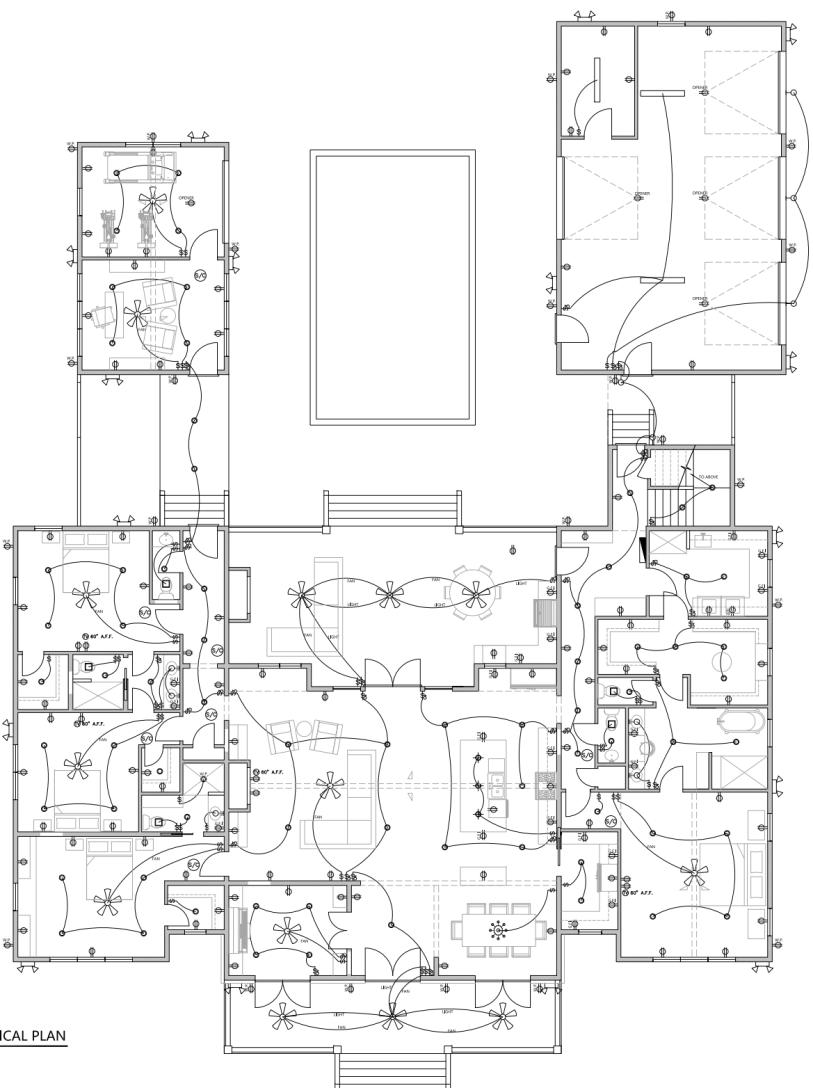


Island House
Porlamar – Venezuela.
Designed based on the concept of modern luxury architecture, from the floor plans to the 3D model, featuring large windows and open spaces typical of the architectural style on Margarita Island.



H House
Maracaibo – Venezuela.
Responsible for the design of this luxury two-story house, created with the concept of open, light-filled spaces featuring large windows that make the interior feel more expansive.
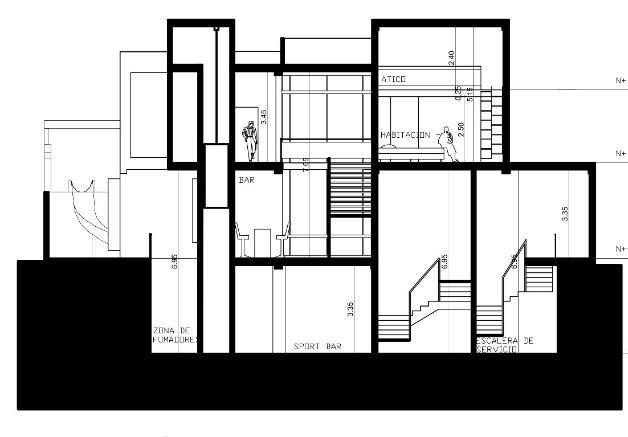
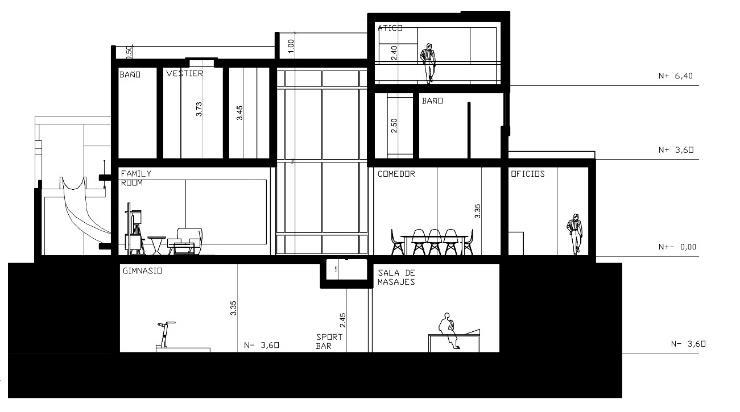
Flood housing prototype
Galveston, TX. USA

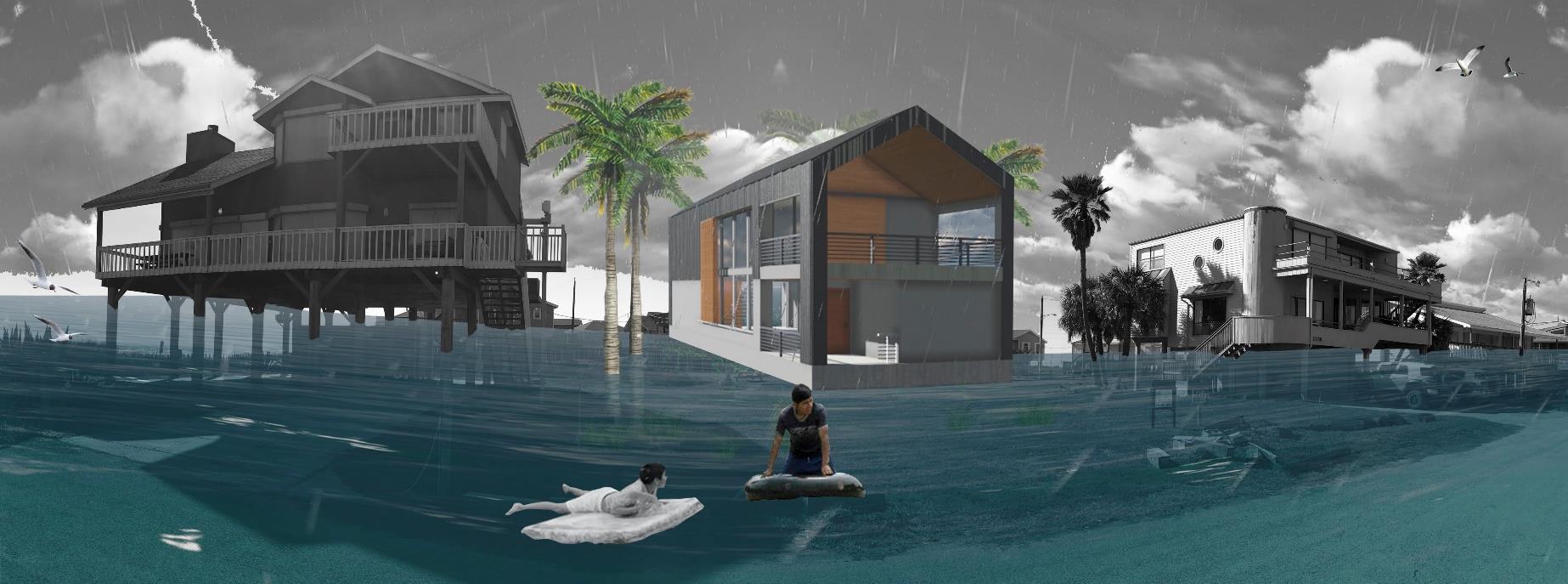
Primarily responsible for the 3D model and all visual representations of this project.
Created a commercial building to meet the administrative needs of the supermarket. This four-story building was designed under my responsibility, combining a modern, compact form with strategic use of materials to create the illusion of space and enhance its contemporary look.
Premium Admistrative Building
San Cristóbal – Venezuela.
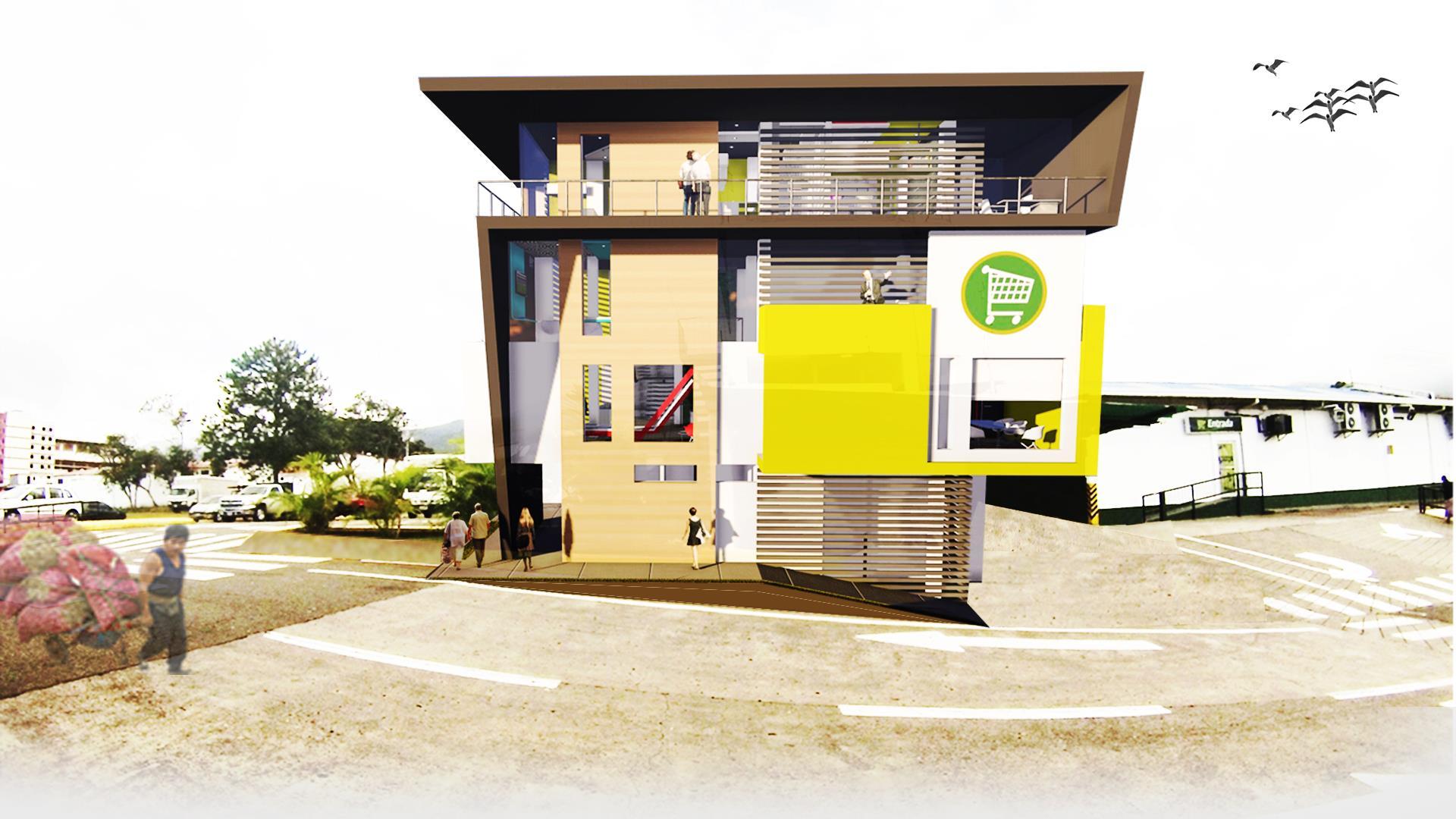
FLEXIBLE ARCHITECTURE
San Cristóbal – Venezuela.
Practice exercise focused on creating an open and flexible space using textile architecture.

Practice exercises for an academic project, responsible for creating all the diagrams that explain the building concept. Various software skills were applied throughout the process

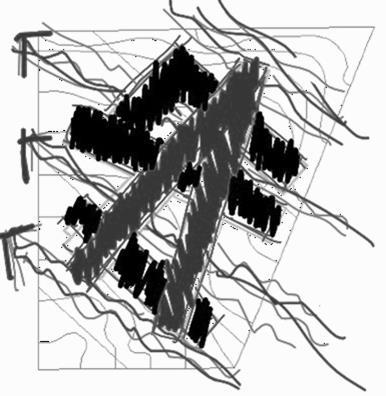
Sketches.

DEL BOSQUE
Pediatric clinic – sketches and diagrams. San Cristóbal – Venezuela.
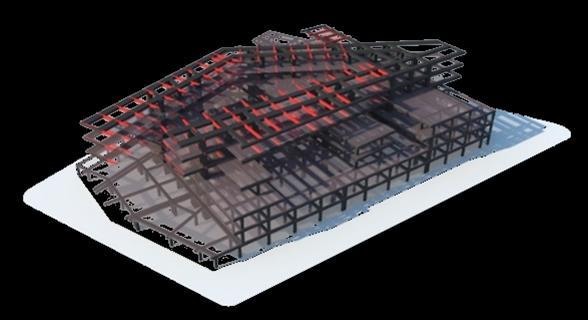




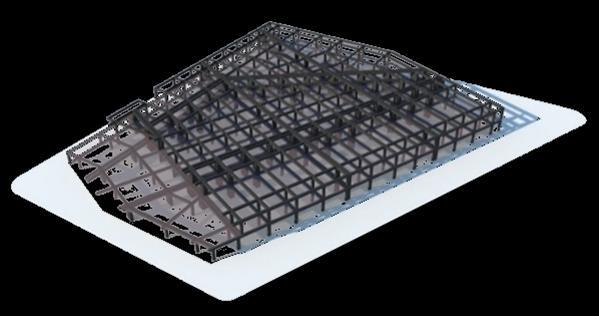
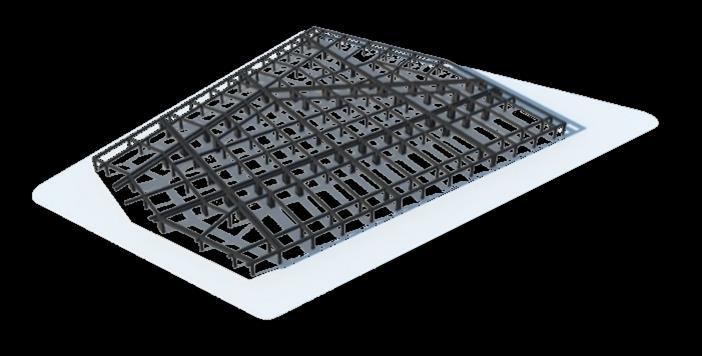
Structural diagram.
PROCESO ESTRUCTURAL
DESIGN INTERIOR
Corporation awada
Office design
Porlamar – Venezuela.


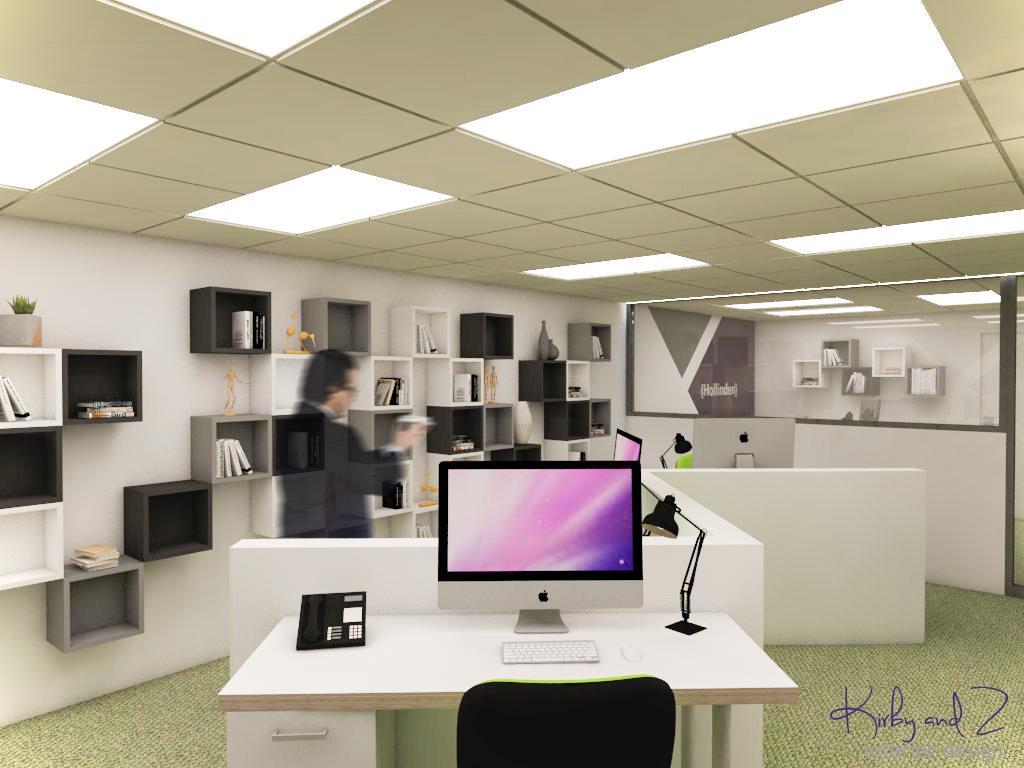

Lobby floor 2
Sports hospital.
Santiago – Chile.
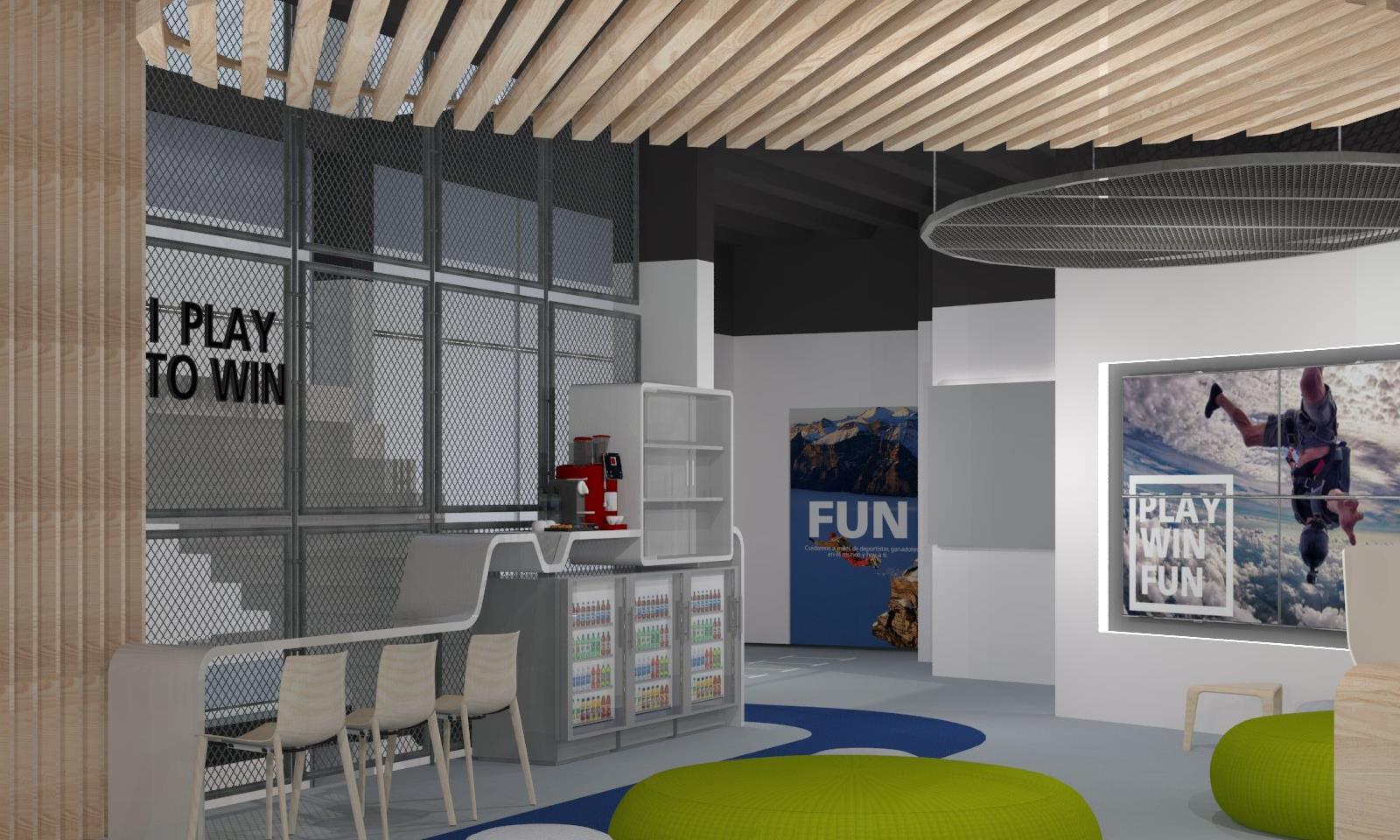
Radicchio Salads Restaurant Porlamar – Venezuela.

CONTENT DESIGNS



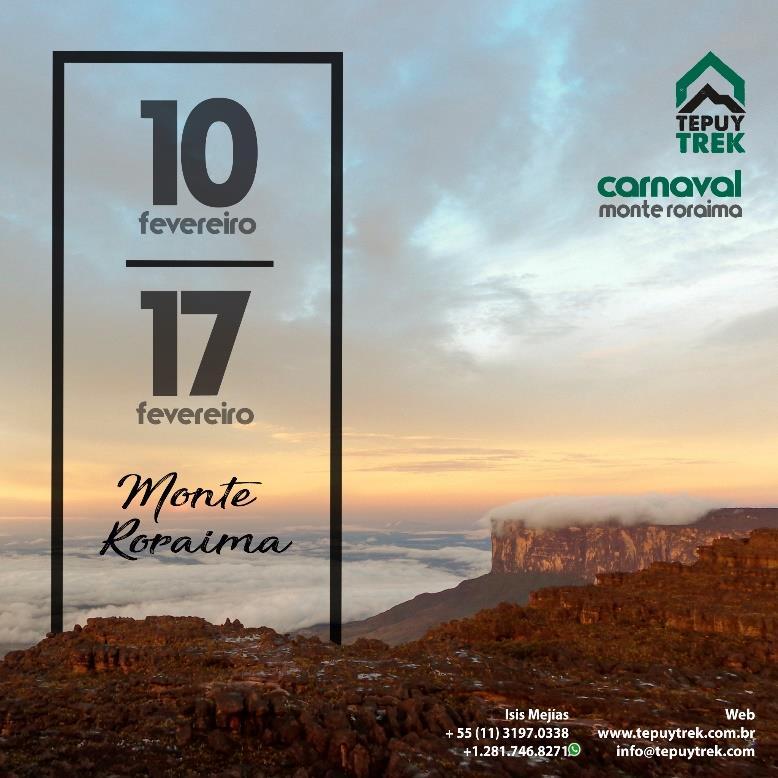
+1
flr.500@hotmail.com
www.linkedin.com/in/fredylaverde
