Kafka 2020 -2024 P O R T F O L I O
Education


Kafka 2020 -2024 P O R T F O L I O
Education

Contact
Phone: (310)-280-8219
Email: fredmkafka@gmail.com
I am a recent graduate of Cal Poly San Luis Obispo. I am passionate about designs focused on social equity, environmental remediation, and comfort
I have a range of skills through diverse exposures in academics and work.
Cal Poly San Luis Obispo Student Bachelors of Landscape Architecture Graduated 2024
Cal Poly San Luis Obsipo Student Bachelors of City Planning 2017-2019 (Changed Majors)
Cal Poly RainWorks Lead Team Lead 2024
Cal Poly Wind Power GIS Lead 2020 - 2021
Boy Scouts Eagle Scout 2012-2017
Awards
2021 US Department of Energy Collegiate Wind Power Competition 3rd Place








University Union Redesign


RainWorks Competition
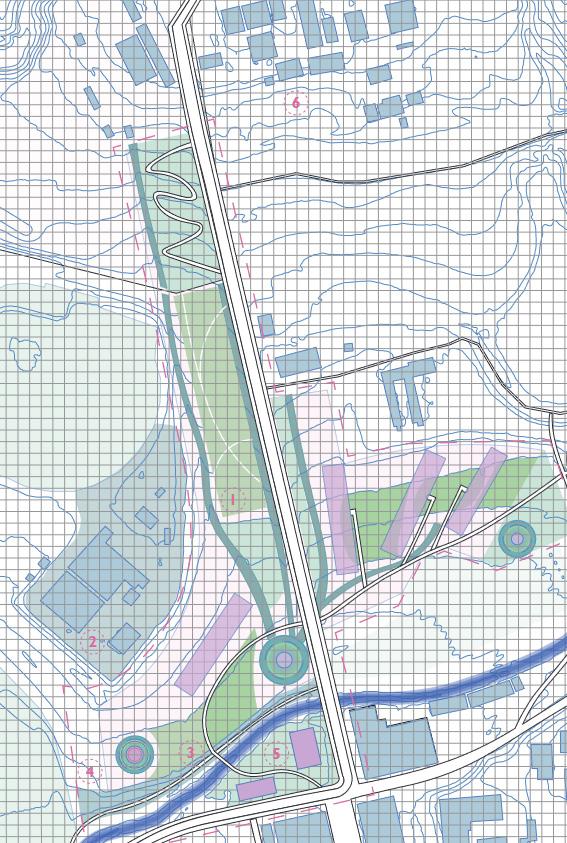


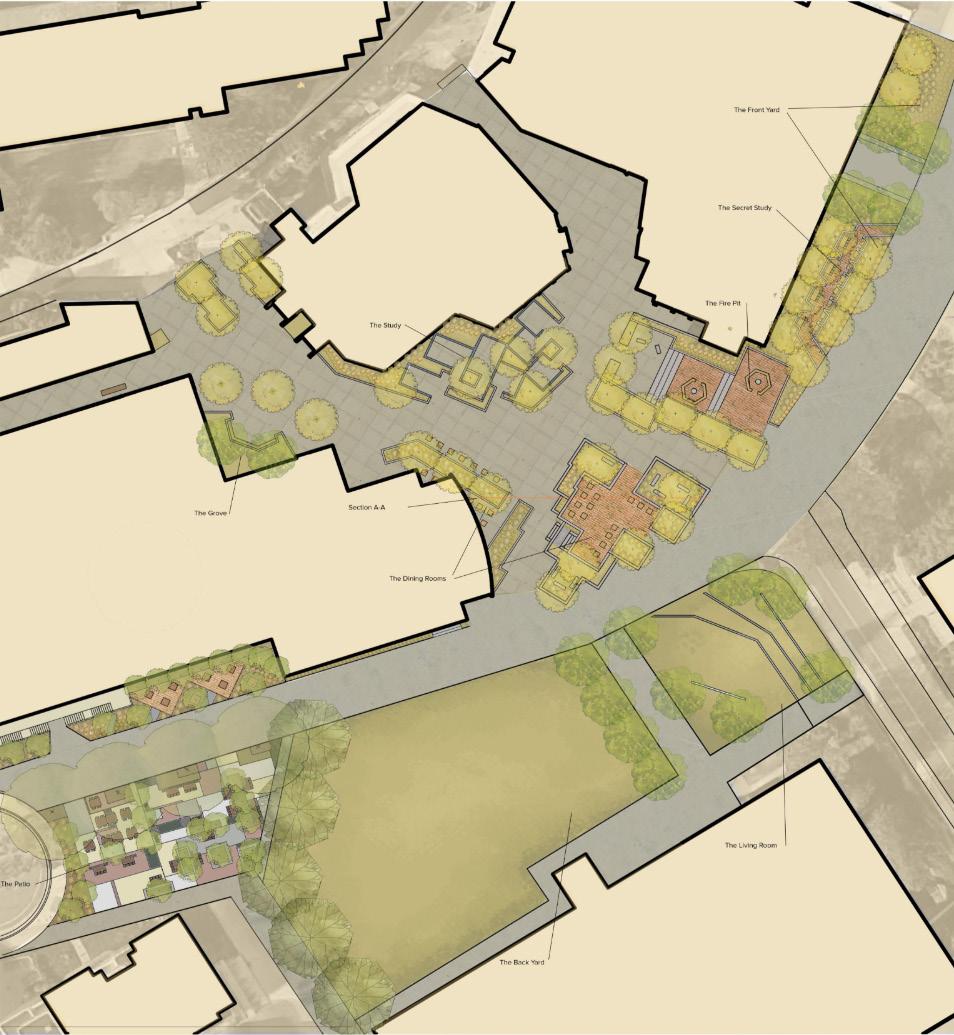


Location
Cal Poly SLO Campus
Club Name
Cal Poly Water Works
Project Type
Club Group Work
Project Year Winter - Spring 2024
Project Participants
Fred Kafka
Piper O’Neill
Clara Hallgarth
Khalid Ibrahim
Abigael Walker
Cristine Tran
Project Objective
The parking area at the north of campus is planned to be converted into student housing. This area currently experiences an incline which funnels heavy metals, farm refuse, and chemicals into the creek. We took water surveys of the existing problems endemic to the site and provided green infrastructure solutions. These solutions solve 3 major problems: stream pollution, poor circulation, and disconnection between the arboretum and the campus core




Our club and the Cal Poly Water Works Club monitored Brizzolara Creek in order to find its levels of pollution. These findings are necessary for our design as we can pinpoint exactly what to fix using our design. These findings are used by the university as official data for historic creek data.
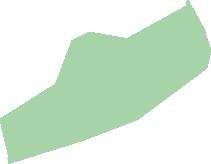




Lower Brizzolara
Upper Brizzolara
Lower Brizzolara Creek Testing Site
Upper Brizzolara Creek Testing Site
Parking Lot Contamination Pesticide Contamination

Using GIS, I was able to find the topography data. We were then able to transfer this into a program called SWIM which maps flow patterns. We used this data to place buildings who were situated to let water flow unimpeded.
I was then able to bring this contour data into Rhino. I then draped a mesh over the contours, creating a 3D rendering of the site which was used in our isometric.
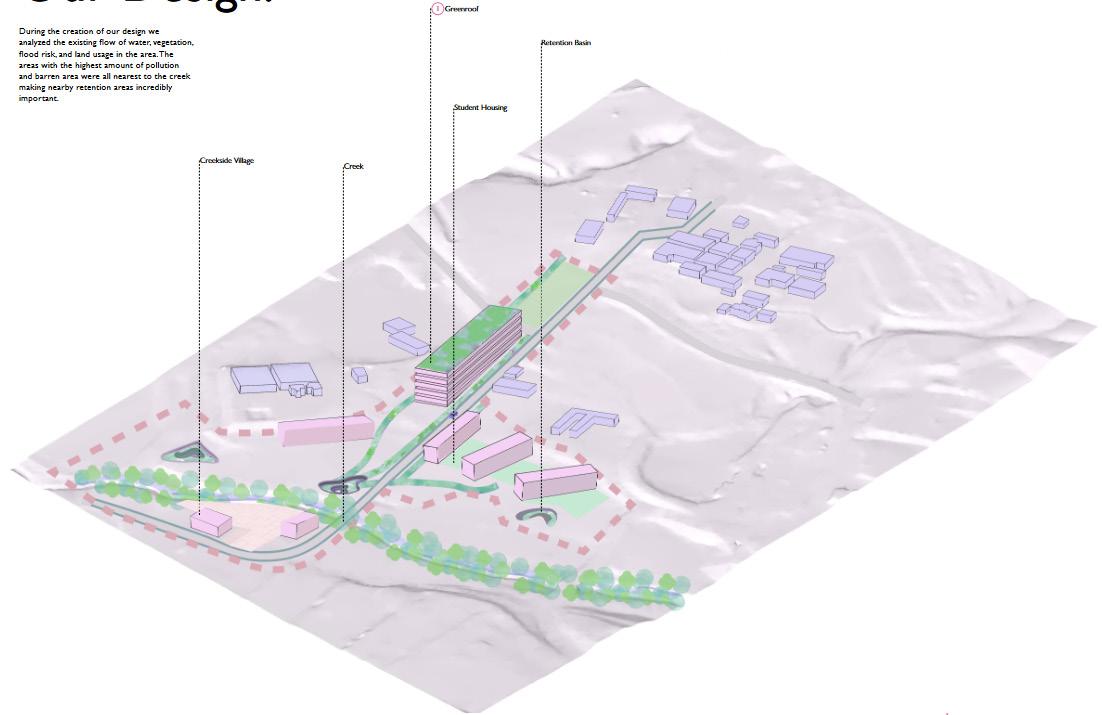
Location
Merced County
Instructor Miran Day-Jung
Project Type Group Work
Project Year Fall 2020
Project Participants
Dylan Reeder
Mariella Delfino
Elissa Urbina
Kathleen Dempsy
Fred Kafka Studio LA 402
Project Objective
Mariposa County is planning to build a trail along the Merced River. It’s purpose is to connect the lower lying town of Bagby to the entrance of Yosemite. It will be a multi use trail with pedestrian, bicycle, and community activities. The theme of our design was “Ego to Eco”. It’s purpose was to base our design on ecology, creating an appreciation for the river’s unique biodiversity.




These are graphs showing the relationships between the opportunities and challenges of the project. There are 5 components of the relationships: Development, Species Coexistence, Culture, Natural Systems, and Knowledge/ Outreach.
These are graphs showing the relationships between the opportunities and challenges of the project. There are 5 components of the relationships: Development, Species Coexistence, Culture, Natural Systems, and Knowledge/ Outreach.




These are suggestions for activities and aspects of the trail. They include natural aspects as well as human interaction with nature.
Building a Stage and Gazebo at the Cal Poly Campus
Location
Cal Poly SLO Campus
Project Type
Job
Project Year Spring - Summer 2024
Project Objective
The Cal Poly Arboretum was looking to create an ADA accessible viewing area for a stage and gazebo slated to be built. My class was tasked to design and build the project.
I was then offered a job over the summer to build the stage and gazebo. This was headed by the construction management department using designs from landscape architecture students.
I worked in a team of 3 with oversight from Professor Brian Knakiewicz, and Arboretum Director Tiffany Faulstich. While there I surveyed the site, changed drawings accordingly, then dug holes for the posts, applied aggregate, leveled the sonotubes, poured concrete, and cut supporting wood.
The Gazebo was originally designed by Prof. Ragsdale’s Construction Documents class. But, the designs did not reflect the topographic reality of the site, so the drawing on the right is an updated cross section.
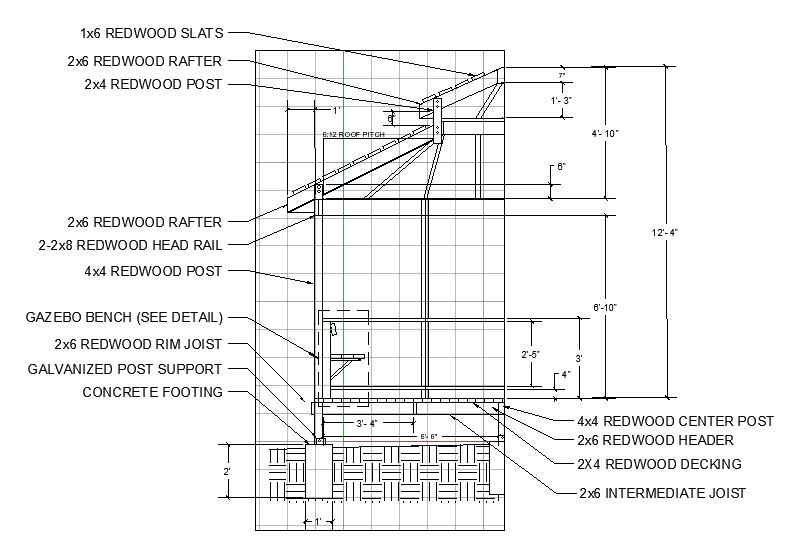
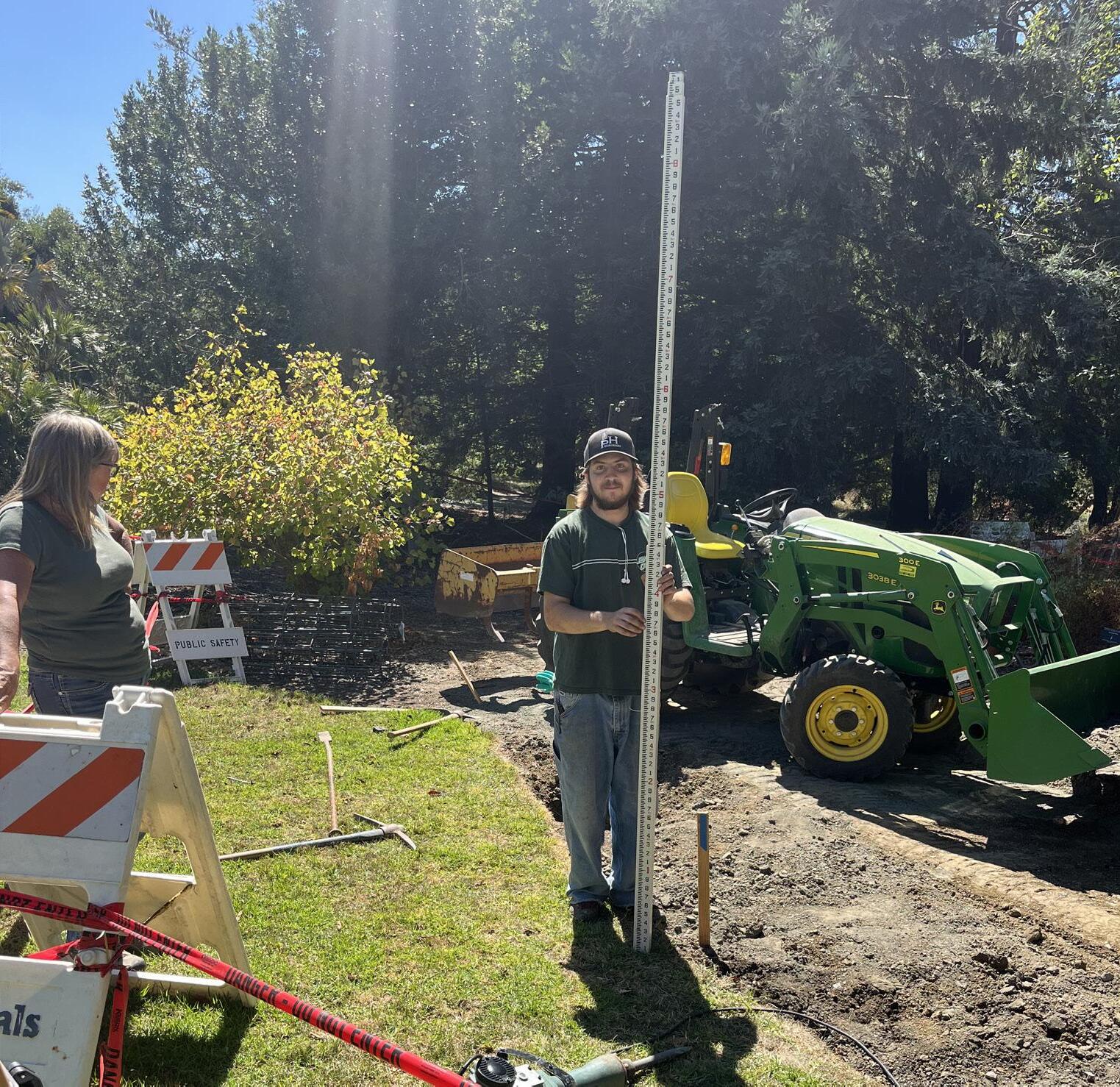


Here is a collection of art I have completed over the last couple of years. Art has always been an important aspect of my life.
