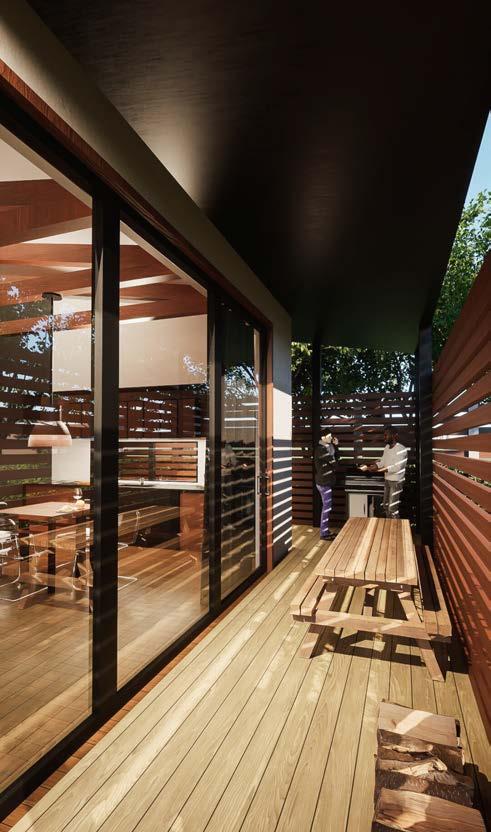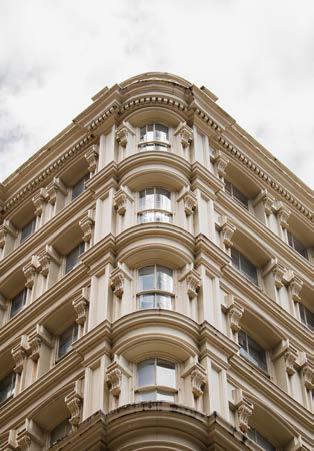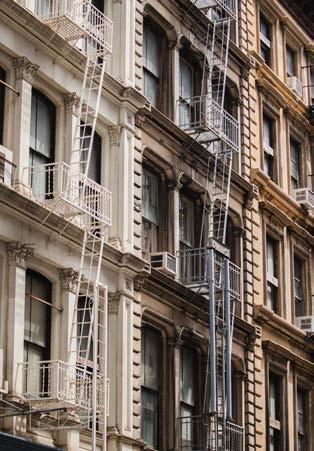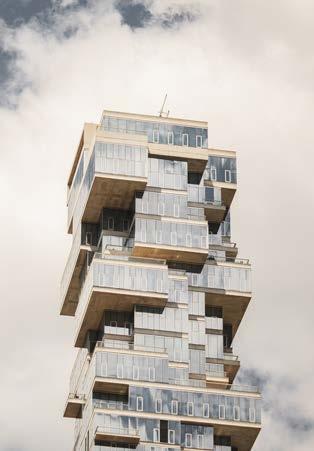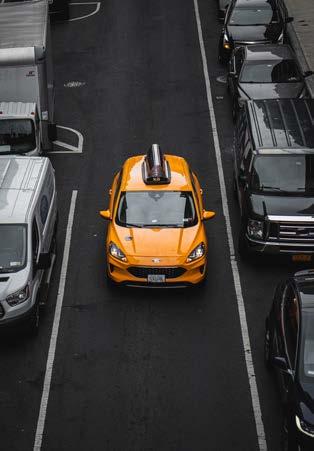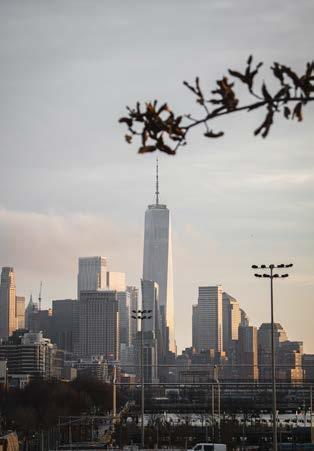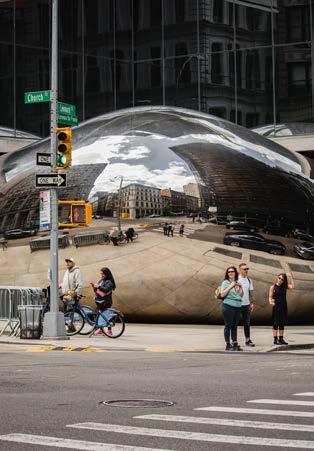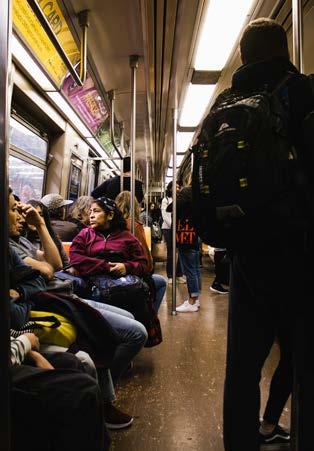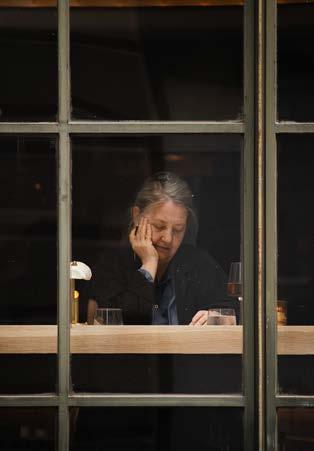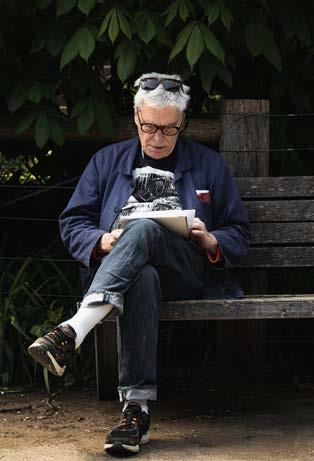PORTFOLIO
SELECTED PROJECTS + WORKS
FRASIER ADUNA
PROFILE
Highly motivated and detail-oriented architecture student seeking an opportunity to apply my theoretical knowledge, conceptual thinking, and practical skills in a professional architectural setting. Striving to create detailed and conceptual projects from drawings to visual renders. In addition, putting myself in new experiences and challenges, having to do with trying new ideas and concepts. With a passion for innovative design and a commitment to sustainable practices, I am eager to contribute to projects that positively impact the built environment while further developing my expertise.
CONTACT
Lodi, NJ, 07644
EMAIL: adunafrasier@gmail.com
PHONE: 201-893-7522
LINKEDIN: www.linkedin.com/in/Frasier-Aduna
EDUCATION
NEW JERSEY INSTITUTE OF TECHNOLOGY
Bachelor of Architecture
2021 - 2026 (Expected)
Enrolled in construction, history of architecture, structures, and manditory design studios, excelling in the subjects.
GPA: 3.218
LODI HIGH SCHOOL
High School Diploma 2017 - 2021
Enrolled in classes such as intro to construction and design and learned other basic subjects.
ACHIEVEMENTS
SUPER JURY 2023
NJIT
Runner-up
Design an aviary for birds and for the education of visitors
SUPER JURY 2022
NJIT
Runner-up
Create an office building that implemented sustainability for the park and the future, at Liberty State Park.
SKILLS
“EL JARDIN” | CO-HOUSING | BARCELONA, SPAIN
“THE GREENHOUSE” | CO-HOUSING | NEWARK, NEW JERSEY
“DILLON HALL” | STUDENT CENTER | PRINCETON, NEW JERSEY
“AERO” | AVIARY | MEADOWLANDS, NEW JERSEY
01
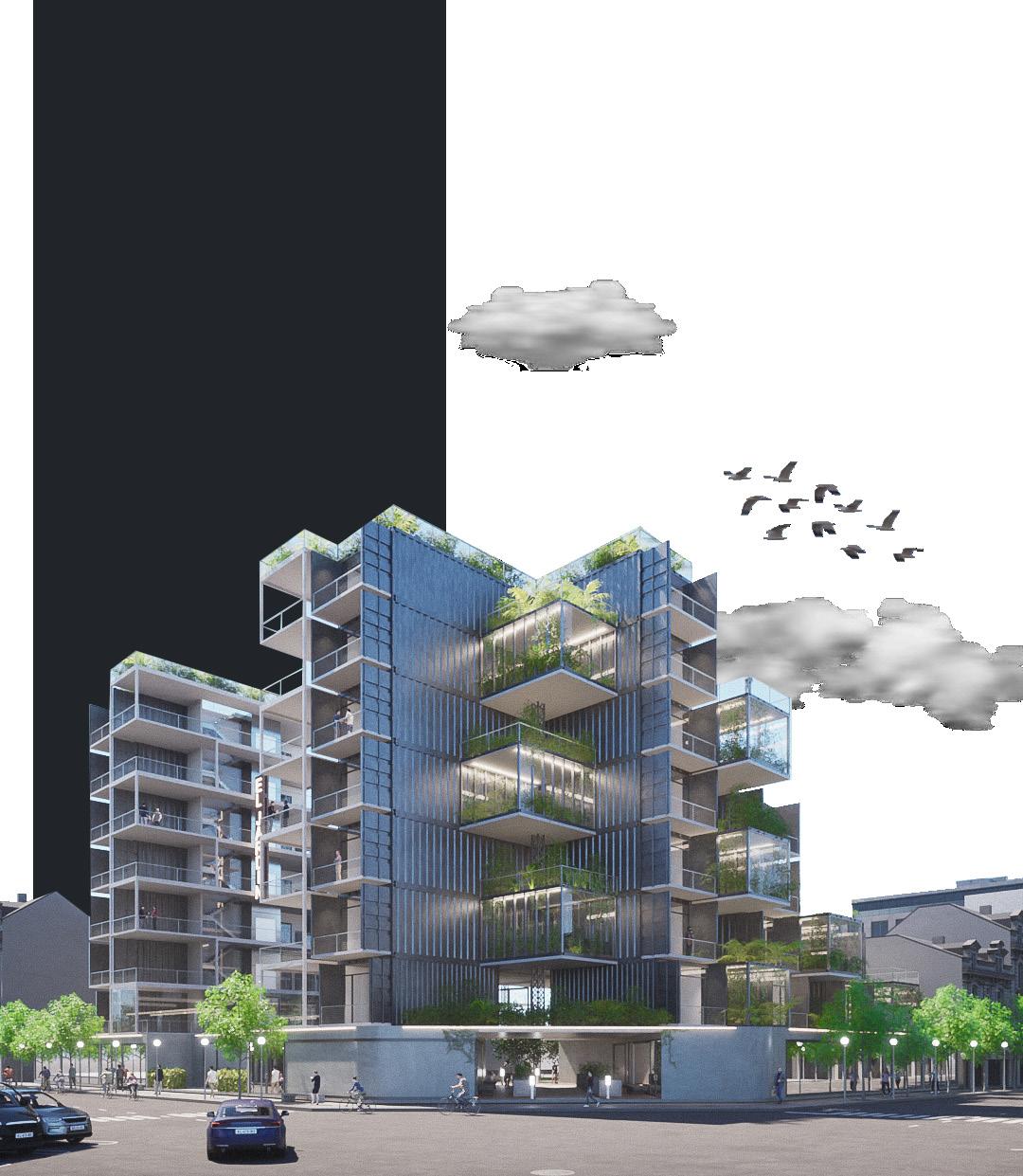
EL JARDIN | BARCELONA, SPAIN
Once reserved for industrial usage, but as time passed the area was introduced to residential typology. From this idea, the objective is to highlight the industrial history while introducing today’s environemental and sustainable design strategies. To achieve this, we create surroundings where residents can connect to their environment from the privacy of their homes. Indoor gardens are for the residents to use, at the same time it has the potential to influence change in the environment. Meanwhile, the ground floor is open as a public space filled with commercial stores and a large green space having the public on the ground floor cutting through the building allowing a reduction in foot traffic and easier circulation.
PRIV. CIRCULATION



























UNITS





















COMMERCIAL









GARDEN































PUB. CIRCULATION
02

THE GREENHOUSE | NEWARK, NJ
A visionary co-housing project where community living harmoniously intersects with SUSTAINABLE AGRICULTURE—a utopian haven for residents to cultivate a shared sense of belonging and ecological consciousness. Nestled within this innovative enclave is a towering FOUR-STORY-HIGH GREENHOUSE, a dynamic communal space where residents collaboratively engage in the art and science of growing their own food. Residents, adorned in green thumbs, tend to crops, exchange gardening tips, and experience the freedom of harvesting together. This shared endeavor not only provides fresh, organic produce but also cultivates a tight-knit community bound by the shared values of environmental stewardship and a commitment to sustainable living. In this cohousing project, the mutal relationship between communal living and committing sustainability symbolizes a commitment to a greener, more interconnected future.


MASSING
A grid block system is placed using identical singular blocks that will act as units for later in the project. Each unit will be expressed as modules to differentiate from unit to program.
INTERIOR PROGRAM
Using the grid block system. Middle units located on the y and x axis is taken away in order to bring the idea of internal program and circulation.
ADJUSTMENTS
Once the units are set in place and the middle area is accumulated, adjustments to units and programs are made. The ground floor is pushed back in order to create extra space for user on the sidewalk. Units on the 4th floor are pushed from sides to accomodate code, which as a result make studio units. 2 distinct areas are taken away from unit count in order to introduce “windows” that will incorporate outdoor gardens for the summer.
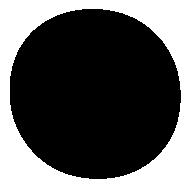
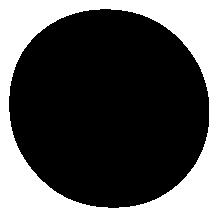
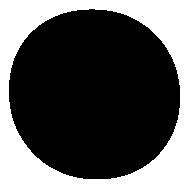





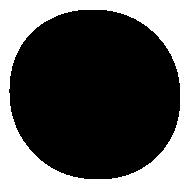
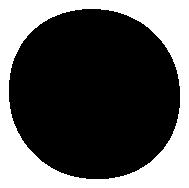
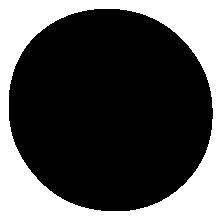
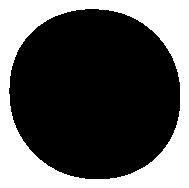
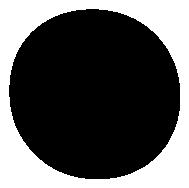
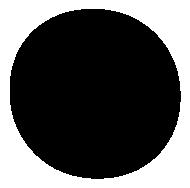

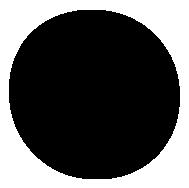
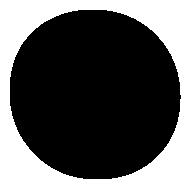

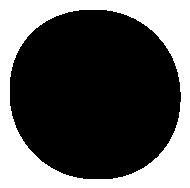


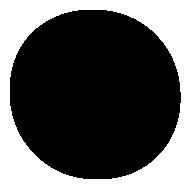



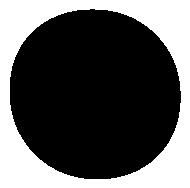
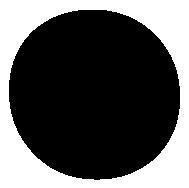

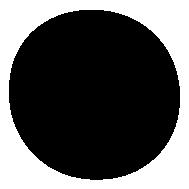
RAYMONDBLVD


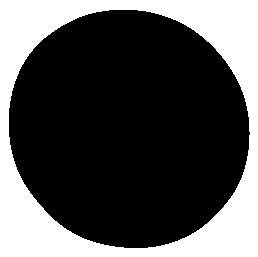


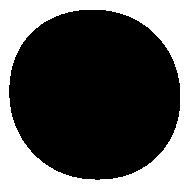


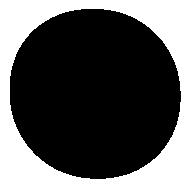
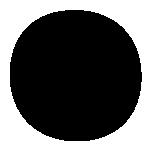

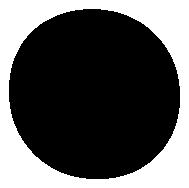

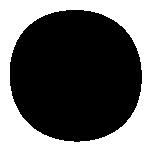





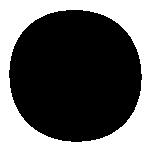


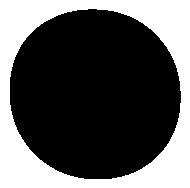
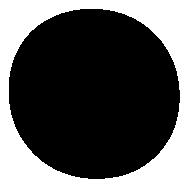



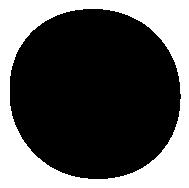
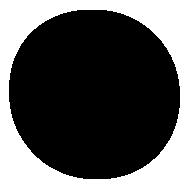
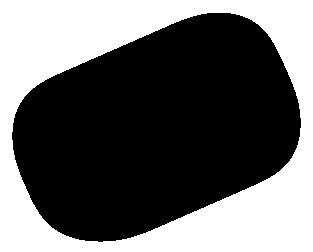


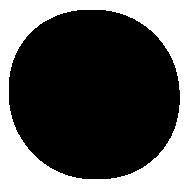

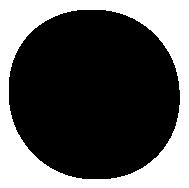





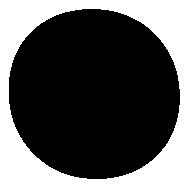
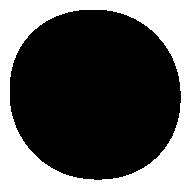


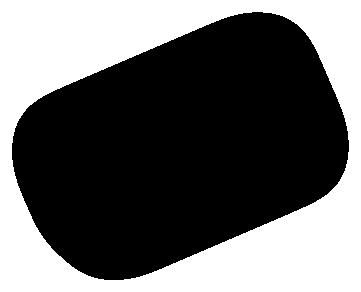










03

DILLON HALL | PRINCETON, NJ
The Dillon Hall addition proposes a way of revitalizing a pre-existing building with a modern addition, transforming it into a dynamic student center. This new facility will house a variey of programs, each thoughtully located to balance active and quiet spaces. The design aims to blend contemporary elements with the building’s historical background. The addition features flexable sapces that can be changed in order to meet the diverse needs of the student community, fostering an environment conductive to learning, wellness, and social interaction. Apart from interior needs, the building’s exterior considers the campus need for east to west circulation and outside interaction.
Building off/on top of exsisting building, following other precedents within
Creating a cantelevering effect with the building on the second floor in order to give “ground floor” space for outdoor programs.
Established open areas in order to accomodate for programs that are in need of outdoor space.
Circulation and means of entrance/egress is placed to favor vertical movement and horizontal movement through the site.

04
AERO | MEADOWLANDS, NJ
The meadowlands vertical aviary, AERO, is an architectural project that stands tall in the midst of the sprawling meadowlands of New Jersey. Rising to great heights, this aviary objects the ordinary horizonal aviary orientation, with three towering domes thaty enclose different bird habitats. Each dome is connected by a series of walkways and viewing platforms that allow visitors ascend through the aviary, they are treated to breathtaking views of the surrounding landscape and the birds in flight. However, the aviary is also a hub for bird conservation and education.
WEST ELEVATION
EAST ELEVATION














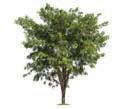














ADU | MONTCLAIR, NJ
The ADU offers a wide range of freedom and sense of interconnection between inside and outside views, feelings, and sights. The ADU consist of large glass entrances that both act as a barrier and passage way between the environment and enveloped space. Wind, when obstructed, finds a way to make its way to the other side of its path. In this case, the use of large openings and wide open floor space, allows for the wind to easily find a way to the other side without being interupted. The idea of dynamic and static furniture can be experimented with, with the use of the large freely opening glass doors. At ones expense, the ability to move furniture inside and outside of the dwelling is expressed here.
