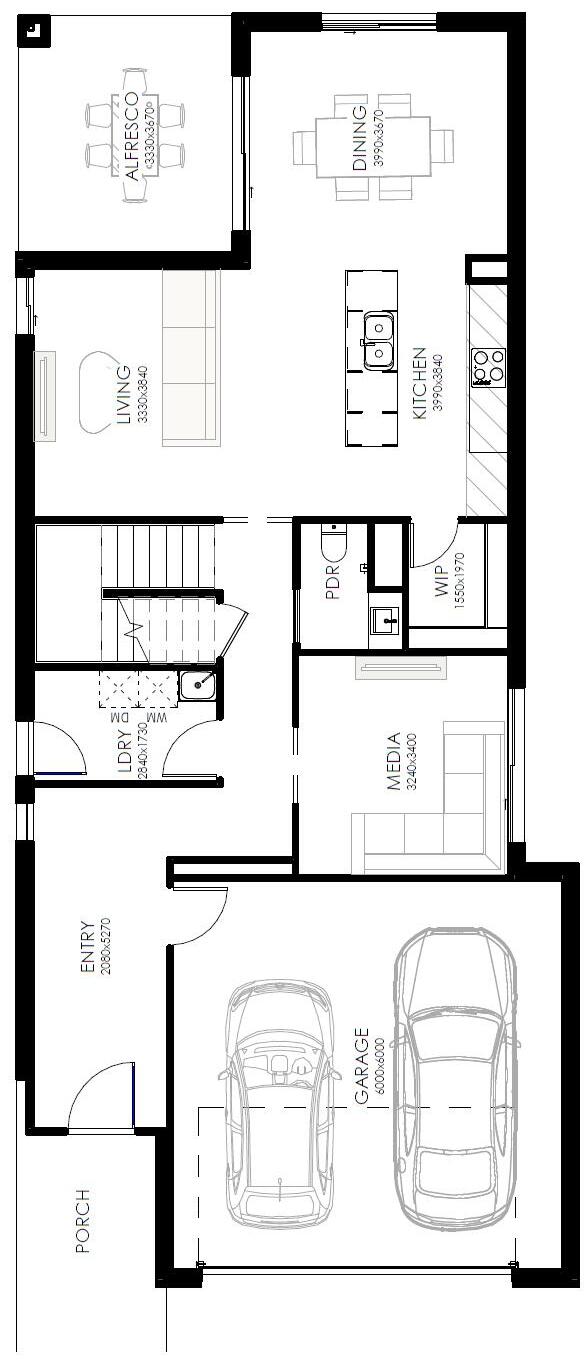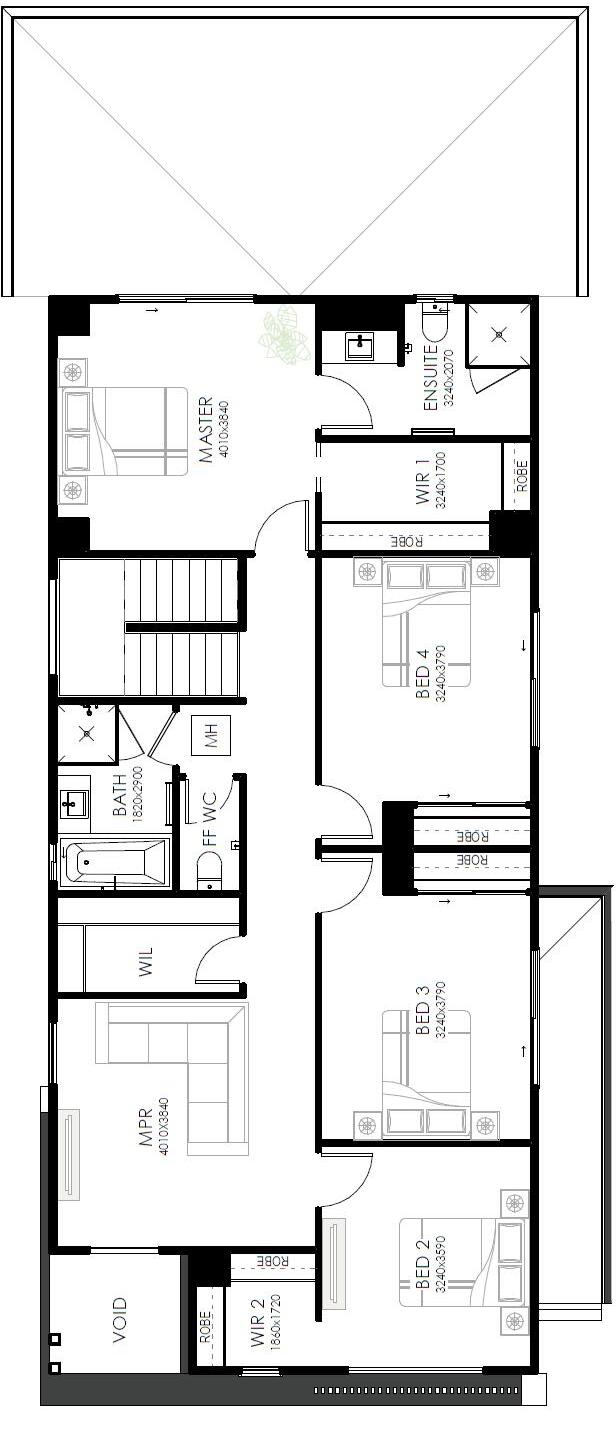From $2.675M*
House Size** 285m2 Land Size** 372m 2 Frontage 10.5m

Inclusions*
• Ground floor 2,720mm ceiling height, first floor 2,590 ceiling height
• 20mm stone benches to kitchen, 20mm stone benches in bathrooms and laundry
• 900mm SMEG appliances
• Ducted air conditioning
• Ceiling fans in bedrooms & window furnishings and security screens
• Soft close to all cabinetry doors & drawers
• Closed stain grade staircase
• Full floor coverings
• Side, rear and return fences
• Landscaping – Front & rear turf, turf/gravel to sides and 25% planted gardens including 1 x 100L/1.8m tree to front of home

13 38 38 | quarrykeperra.com.au thequarry@frasersproperty.com.au
The illustrations shown are computer generated, artist impressions and do not constitute the final design or facade. Additional design elements may be required in order to meet the required design covenant. Price and specifications subject to final confirmation of soil conditions and contour survey. Purchasers must enter into a construction contract separate to their land purchase contract. Information about the house design, inclusions and specifications has been provided by the builder. The builder reserves the right to revise plans, specifications and prices. Purchasers must confirm all house details and specifications with the builder. Frasers Property is the developer and seller of the land only and makes no representation about the house, its construction, inclusions or specifications. Purchasers must rely on their own contract with the builder. The contract for the house is between the purchaser and the builder and the price is subject to change and any stated exclusions. Lots are also available on a land only basis. Landscaping, fences, retaining walls and decorator items as they appear in the artist impression above are excluded unless specified. House and Land Packages are subject to Design Review Panel and Council approval post building contract execution. *Terms and conditions apply. **Subject to final survey. Produced May 2025.


13 38 38 | quarrykeperra.com.au | 59 Ridgeline Way, Keperra QLD 4054 thequarry@frasersproperty.com.au
This plan and its contents (including areas, dimensions and depictions of the layout) are approximations only, not to scale and subject to change. Final designs may alter for reasons outside of Frasers Property’s control. Purchasers must rely on their own enquiries, the contract for sale and their construction contract with the builder. The illustrations shown are computer generated, artist impressions and do not constitute the final design or facade. Additional design elements may be required in order to meet the required design covenant. Price and specifications subject to final confirmation of soil conditions and contour survey. Purchasers must enter into a construction contract separate to their land purchase contract. Information about the house design, inclusions and specifications has been provided by the builder. The builder reserves the right to revise plans, specifications and prices. Purchasers must confirm all house details and specifications with the builder. Frasers Property is the developer and seller of the land only and makes no representation about the house, its construction, inclusions or specifications. Purchasers must rely on their own contract with the builder. The contract for the house is between the purchaser and the builder and the price is subject to change and any stated exclusions. Lots are also available on a land only basis. House and Land Packages are subject to Design Review Panel and Council approval post building contract execution. *Terms and conditions apply. **Subject to final survey. Produced May 2025.
