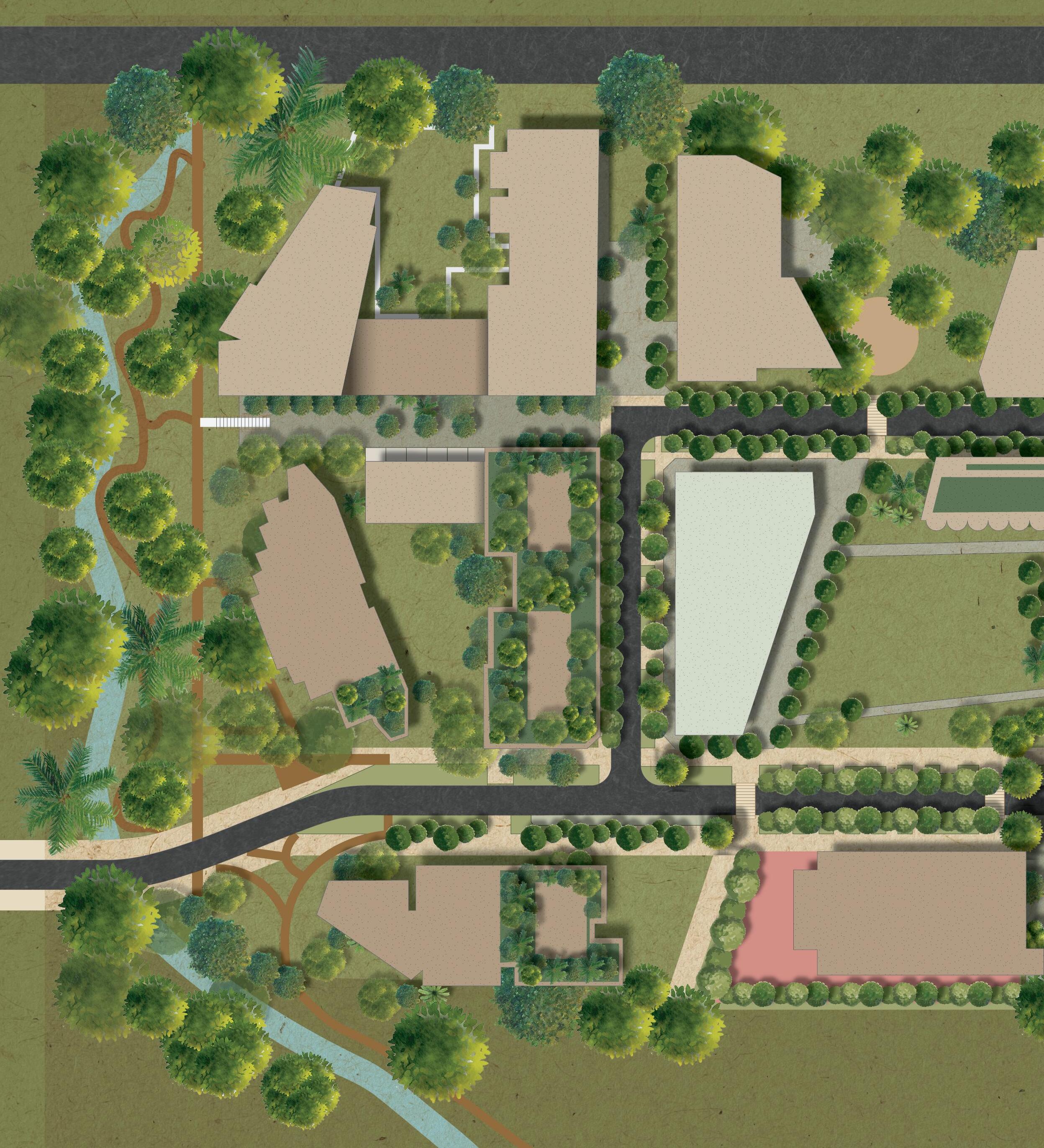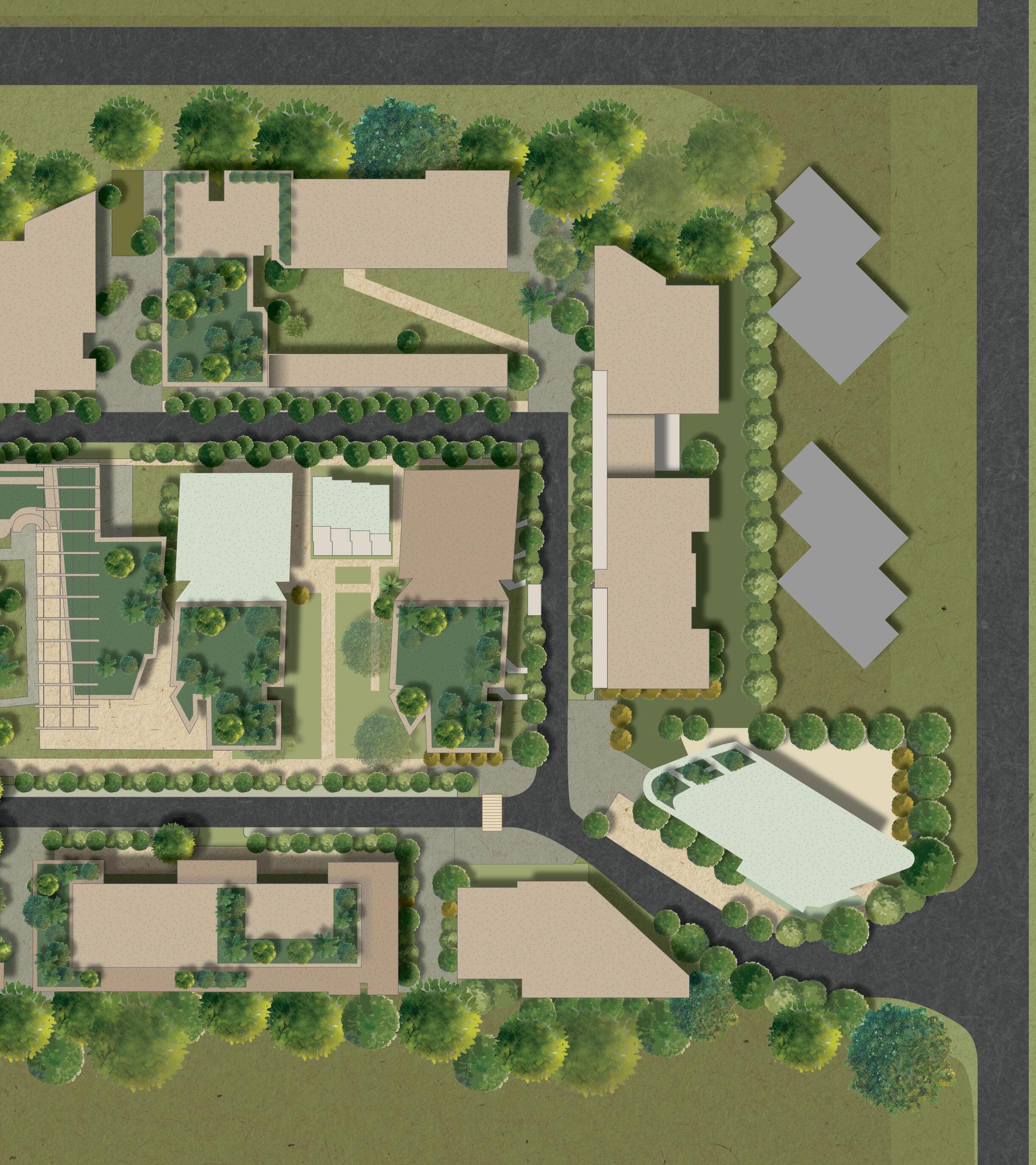TREEHOUSE



Midtown at Macquarie Park is Sydney’s most exciting new urban community. A walkable neighbourhood with everything you need - a new public primary school, two childcare centres, cafes and shops, parks and playgrounds, a pool and gym, even a community centre where everyone can gather. Shady paths take you to Macquarie Shopping Centre and Macquarie University, while the Macquarie University Metro train station is just a short 500m walk.
Offering a choice of apartment layouts from one-bedroom to penthouses, Midtown MacPark is for everyone and every lifestyle. Bringing the best of connected, urban living to Macqaurie Park, Midtown is Sydney’s next great urban neighbourhood.
DEVELOPMENT BY OTHERS

FUTURE RESIDENTIAL*
RESIDENTIAL DEVELOPMENT BY OTHERS
MARKET HOUSING