VICTORIA 2025

TURNKEY
INCLUSIONS
Full Turnkey Package
Fixed Price (including site costs)
All Electrical Appliances
2590mm Ceiling Heights
Timber Laminate Flooring to Living Areas
Electric Vehicle Charging Point
900mm Appliances to Kitchen
Split System to Main Living & Master Bedroom
Exposed Aggregate Driveway
Fully Landscaped Garden, Fences to Sides and Rear, Clothesline and Letterbox
COLOUR SCHEMES
We offer a range of expertly created internal and external colour schemes that balance style and functionality with lasting appeal. Designed to stand the test of time, our carefully curated schemes make it easy to create the perfect Aplace home.
BUNYA
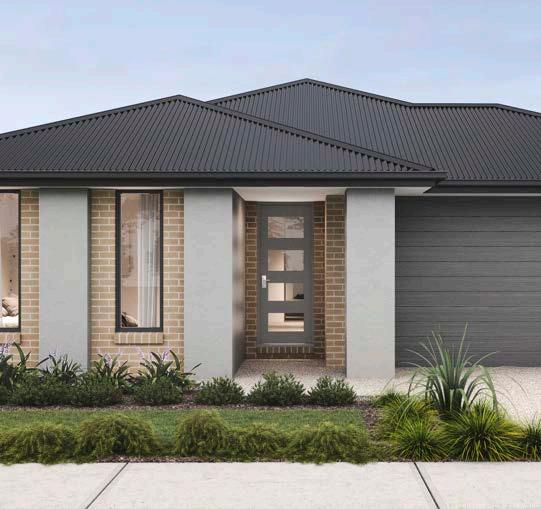
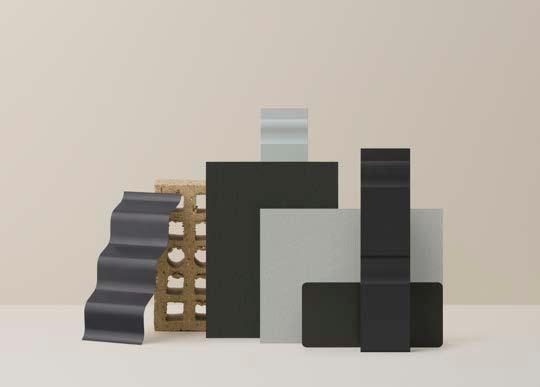
SPECIFICATIONS
01 COLORBOND ROOF MONUMENT 02 BRICK ACCESS STONE 03 RENDER 1 AND CLADDING 1 SHALE GREY 04 RENDER 2 AND CLADDING 2 MONUMENT
KAKADU
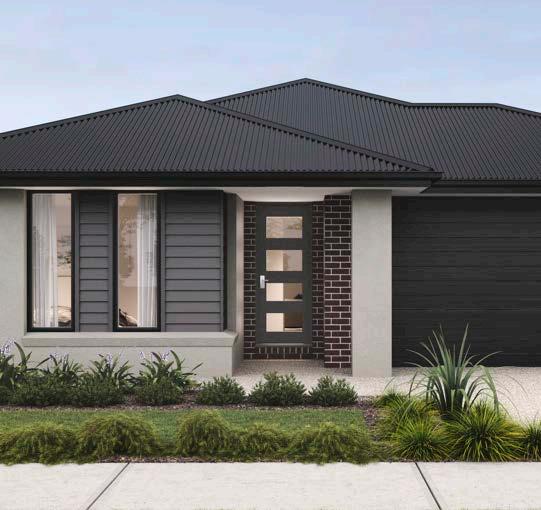
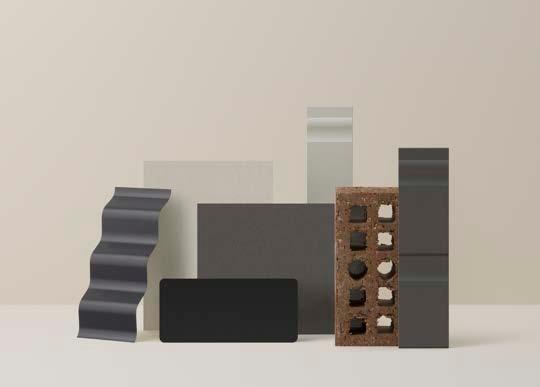
SPECIFICATIONS
KALBARRI

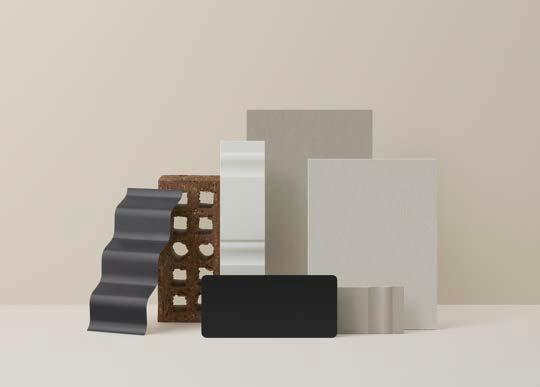
SPECIFICATIONS
OSSA

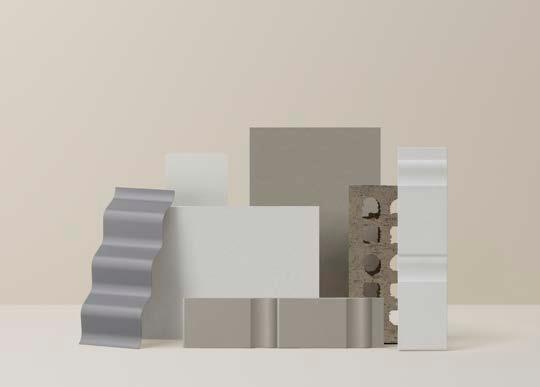
SPECIFICATIONS
01 COLORBOND ROOF BASALT 02 BRICK INDULGENCE TAPAS
03 RENDER 1 AND CLADDING 1 CHAMPIGNON 04 RENDER 2 AND CLADDING 2 MANORBURN DOUBLE 05 ALUMINIUM DOORS AND WINDOWS SURFMIST
YARRA
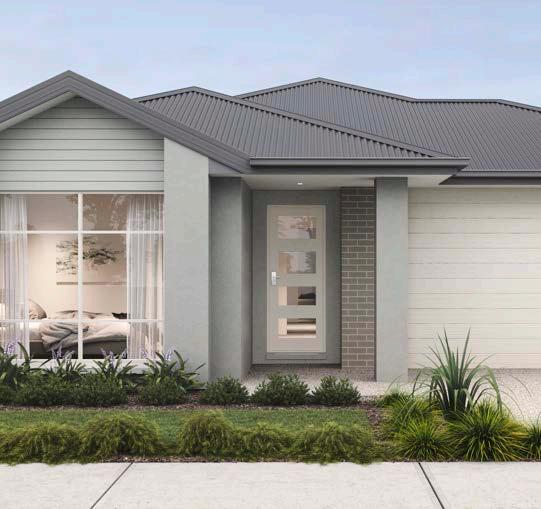
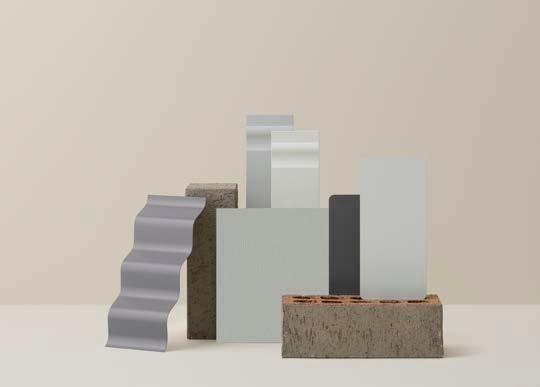
SPECIFICATIONS

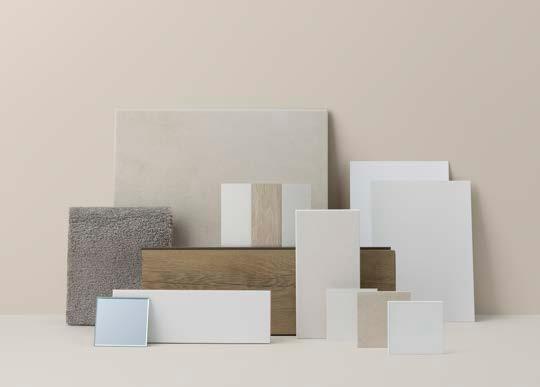
SPECIFICATIONS
KURRAJONG
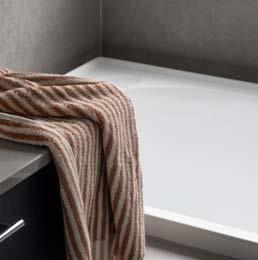


WARRATAH

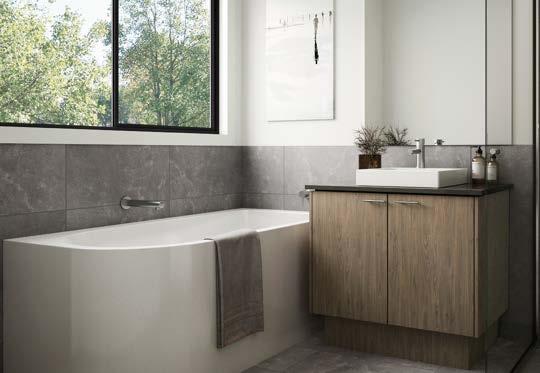
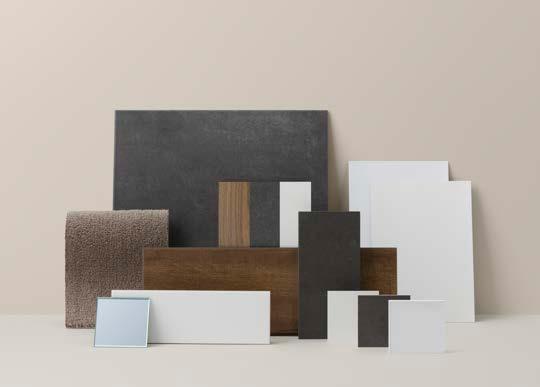
PEPPERBERRY
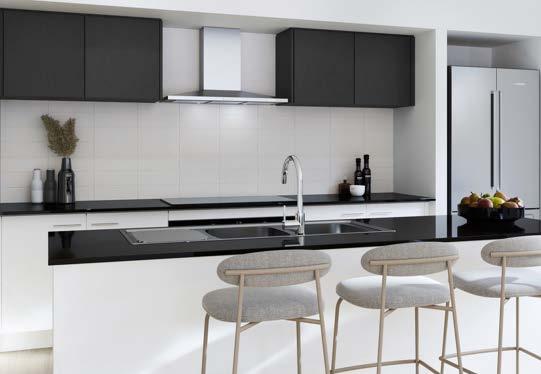


TURNKEY INCLUSIONS
Enjoy quality inclusions at no extra cost thanks to our long standing relationship with some of Australia’s leading suppliers.
GENERAL
• Member of MBA & HIA
• Home owners warranty insurance
• Structural guarantee
• 7-Star energy report
• Plans & specifications
• Engineering & building permit
SITE WORKS
• ‘H1’ waffle pod concrete slab
• Excavation – up to 300mm of fall
• Termite treatment (part a & b)
• Crushed rock access drive
CONNECTIONS
Stormwater to legal point of discharge
• Sewer to tie point
• Water to dry tapping point
• Power to existing pit
FRAMING
• Prefabricated 900mm pine wall frames
• Prefabricated pine roof trusses
• Noggins to bathroom & WC for future handrails
CEILING HEIGHT
• 2590mm high ceilings
EXTERNAL PLUMBING
• Concealed underground plumbing
• Metal fascia, gutters & downpipes
BRICKWORK
• Clay bricks from builders standard range
ROOFING
• Metal roofing
WINDOWS
• Aluminium windows to meet 7 star energy rating
• Locks to all openable windows
• Flyscreens to all openable windows
WINDOW COVERINGS
• Blockout roller blinds throughout (excluding front entry sidelight where applicable)
INSULATION
• R2.5 Batts to external walls & garage internal walls (excluding garage external walls)
• R6.0 Batts to ceiling (excluding garage, porch & alfresco where applicable)
HOT WATER SERVICE
• 280 Litre heat pump
HEATING & COOLING
• Wall panel heater to all bedrooms and second living room (excluding Bedroom 1)
• 5.0kW split system to family/meals
• 2.5kW split system to Bedroom 1
PLASTERWORK
• 75mm cove cornice throughout (excluding porch and alfresco. Design specific)
ARCHITRAVES & SKIRTINGS
• 67mm MDF
CUPBOARDS
• Robes with melamine shelf & hanging rail
• Linen cupboard with 4x melamine shelves
• Broom cupboard with 1x melamine shelf (design specific)
• Coat cupboard with 1x melamine shelf & hanging rail (house specific)
DOORS
• Front entry door with feature clear glazed panels
• Double-glazed sliding doors including flydoors with fiberglass mesh
• 2040mm high flush panel internal doors
• Vinyl sliding doors to robes
DOOR FURNITURE
• Chrome tri-lock entrance set to front entry door
• Chrome entrance set and deadbolt to garage internal hinged door Chrome entrance set to garage external hinged door
• Chrome passage set to internal doors
• Weatherstrip seal to front entry door and brush seal to garage internal hinged door
FLOORING
• Ceramic floor tiles from builders standard range to ensuite, bathroom, WC & laundry
• Ceramic wall tiles from builders standard range to kitchen, laundry, bathroom & ensuite (where required)
• Timber laminate from builders standard range to entry (through to kitchen), kitchen, meals, family/living & rear passage
• Carpet from builders standard range to all bedrooms (including robes, where applicable)
PAINT
• Low sheen to external garage hinged door (2 coats)
• Gloss to front entry door (2 coats)
• Low sheen to internal walls and ceiling (2 coats)
• Gloss to skirting, architraves & internal doors (2 coats)
ELECTRICAL
• Three phase power
• Double power points throughout
• LED downlights throughout (excluding garage)
• External flood lights (design specific)
• TV point to family, Bedroom 1 & living (where applicable)
• TV antenna
• Telephone point to kitchen & Bedroom 1
• Exhaust fans including external venting
• Safety switch to meter box (residual current device)
• Smoke detectors (direct wire with battery backup)
• 3.5kW solar pack
• Electric vehicle charging point
KITCHEN
• Stone (mineral surface) benchtops with 20mm square edge
• Pantry with 4x melamine shelves
• 900mm multifunction electric oven (black with stainless steel handle) 900mm induction cooktop (black)
• 900mm canopy rangehood (stainless steel, including external venting)
• Dishwasher
• Double bowl sink with drainer (design specific)
• Chrome gooseneck mixer tap
• Soft close cupboards and drawers
BATHROOM
&
ENSUITE
• Polished edge mirror to width of vanity
• Stone (mineral surface) benchtops with 20mm square edge
• Square basin (inset or semi-recessed where applicable)
• Toilet suites
• Free standing back to corner bath
• Raised tiled shower base & chrome semi-framed pivot screen 1x
• Flush tiled shower base & chrome semi-framed pivot screen without track 1x Chrome basin/bath/shower mixers
• Chrome shower rail with soap dish
• Chrome double towel rails
• Chrome toilet roll holders Chrome towel ring (where applicable)
LAUNDRY
• Stainless steel trough & white acrylic cabinet (design specific)
• Hot & cold washing machine connections
• Chrome mixer tap (design specific)
GARAGE
• Zero-threshold (no stepdown to garage)
• Sectional garage door
• 870mm wide internal hinged access door
• Solid core external hinged door (design specific)
• Motor to garage door (including 2x handsets & 1x wall transmitter)
LANDSCAPING
• Native plants and turf to front yard
• Irrigation system to front yard
• Top soil and seed to rear yard
• Compacted toppings (where applicable)
FENCING
• Timber paling fence including wing fence & gate
PAVING
• Exposed aggregate concrete driveway, porch & alfresco (design specific)
LETTERBOX & CLOTHES LINE
Rendered letterbox (including stainless steel numbers)
• Fold out clothesline to rear yard
PLANOFSUBDIVISION
LOCATIONOFLAND
PARISH:
SECTION:
Council Name: Casey City Council SPEAR Reference Number: S218314J
COUNCILNAME:CASEYCITYCOUNCIL
CROWNALLOTMENT:
TITLEREFERENCE:
TOWNSHIP: (attimeofsubdivision)
A(PART)
LASTPLANREFERENCE:PS842537H/S27(LOTS28)
CLYDENORTH3978
(ofapproxcentreofland inplan)
POSTALADDRESS: VESTINGOFROADSAND/ORRESERVES
E:356450 N:5780500 GDA94
MGACO-ORDINATES: ZONE:55
NOTATIONS
DEPTHLIMITATION:15.24m
ThisisaSPEARplan.
STAGING:
Thisisastagedsubdivision. PlanningPermitNo.PA22-0447
SURVEY:
Thisplanisbasedonsurvey.
ThissurveyhasbeenconnectedtopermanentmarksNo(s).PM13,PM97,PM100& DVA69/86inProclaimedSurveyAreaNo.71
Estate:FiveFarms
StageNo.:28
NOTATIONS
LOTS1TO2800(BOTHINCLUSIVE)ANDLOTSS1TOS28(BOTHINCLUSIVE)HAVE BEENOMITTEDFROMTHISPLAN.
LOTS29COMPRISESTWOPARTS.
FORRESTRICTIONSAFFECTINGLOTS2801TO2869(BOTHINCLUSIVE)SEE CREATIONOFRESTRICTION'28A'ONSHEET6.
LOTSINTHISPLANMAYBEAFFECTEDBYONEORMOREOWNERSCORPORATIONS. FordetailsofOwnersCorporation(s)including:purpose,responsibilityand entitlementandliability,seeOwnersCorporationsearchreport,Owners CorporationrulesandOwnersCorporationadditionalinformation.
Noneoftheeasementsandrightssetoutinsection(2)ofSection12ofthe SubdivisionAct1988areimpliedoveranyofthelandinthisplan
EASEMENTINFORMATION
LEGEND:A-AppurtenantEasementE-EncumberingEasementR-EncumberingEasement(Road)
E-3 SUPPLYOFWATER SEEDIAG. SOUTHEASTWATERCORPORATION PS842537H/S53 (THROUGHUNDERGROUNDPIPES)
E-10 POWERLINE SEEDIAG. AUSNETELECTRICITYSERVICESPTYLTD THISPLAN-STAGE28 (SECTION88ELECTRICTY INDUSTRYACT2000)
Digitally signed by: James Arthur Wiggins, Licensed Surveyor, Surveyor's Plan Version (4), 09/12/2024, SPEAR Ref: S218314J
