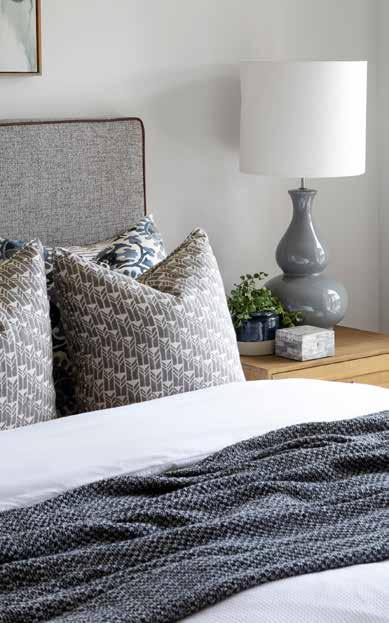

MACKAY A
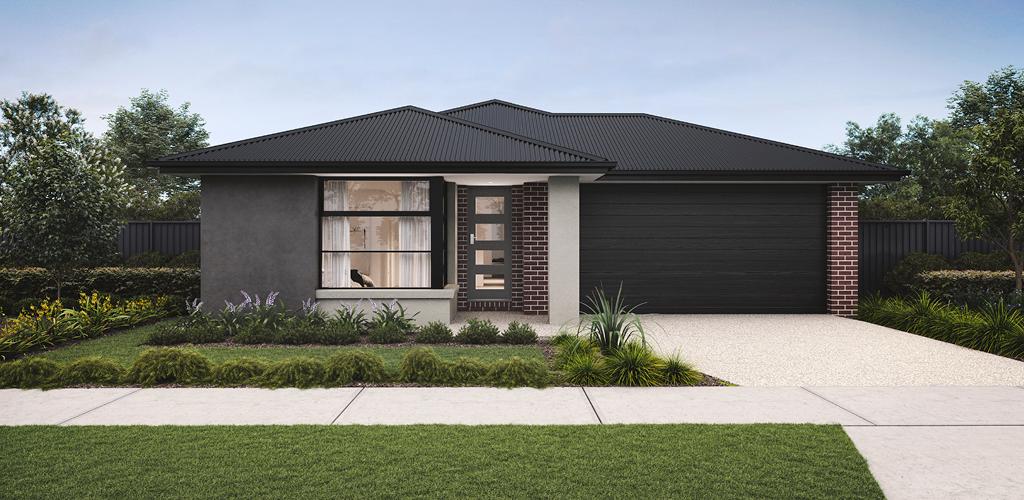

COLOUR SCHEMES
Aplace offers a range of expertly created internal and external colour schemes for you to choose from — all of which perfectly compliment our home designs.
Our contemporary schemes have been designed, to maximise the style of your home and stand the test of time. With a range of schemes to suit every style, our experts have made it easy to create the perfect Aplace home.
Additionally, our colour schemes draw inspiration from and pay homage to the rich and diverse nature of Indigenous Australia.
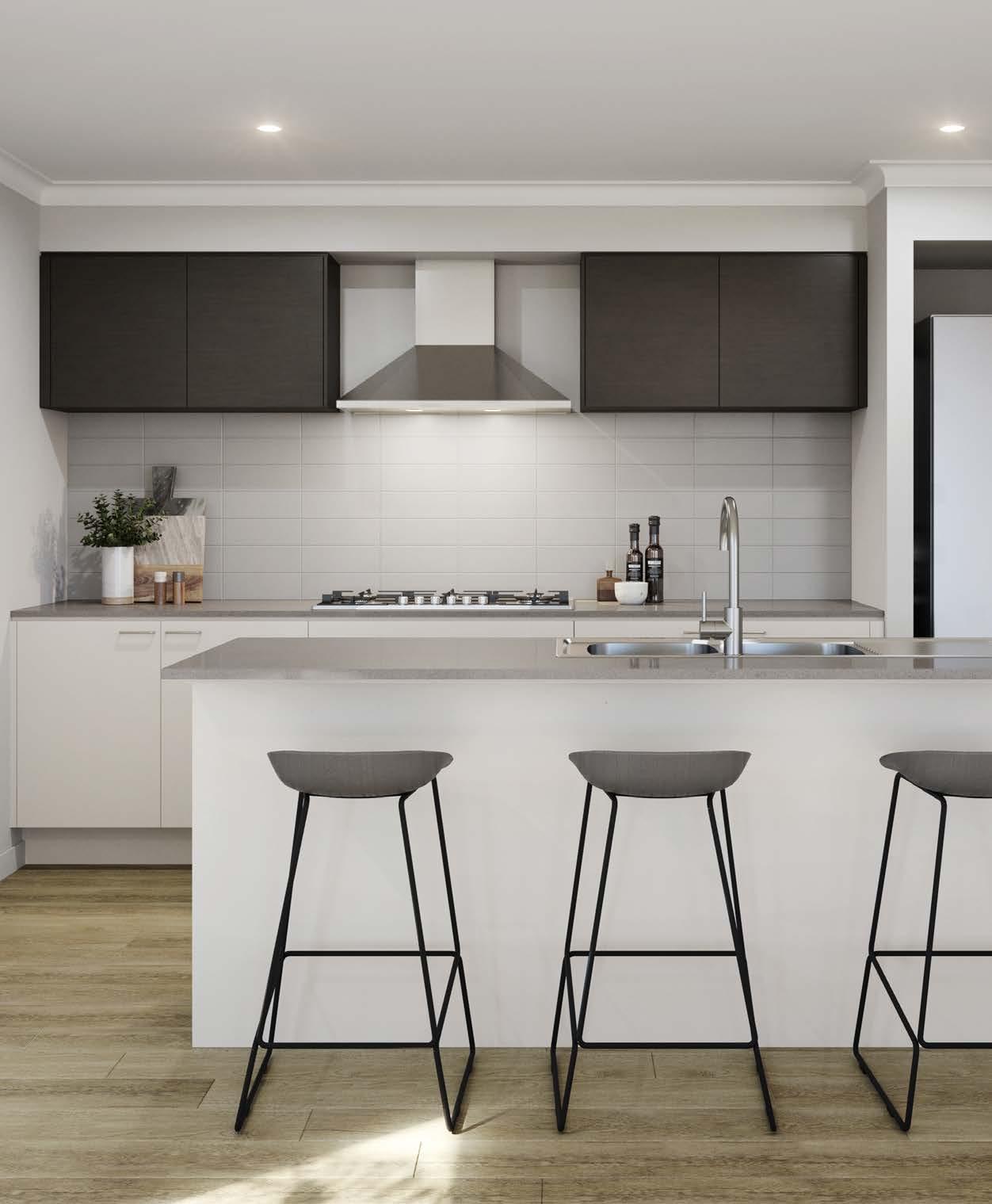
Artist impression Kurrajong colour scheme
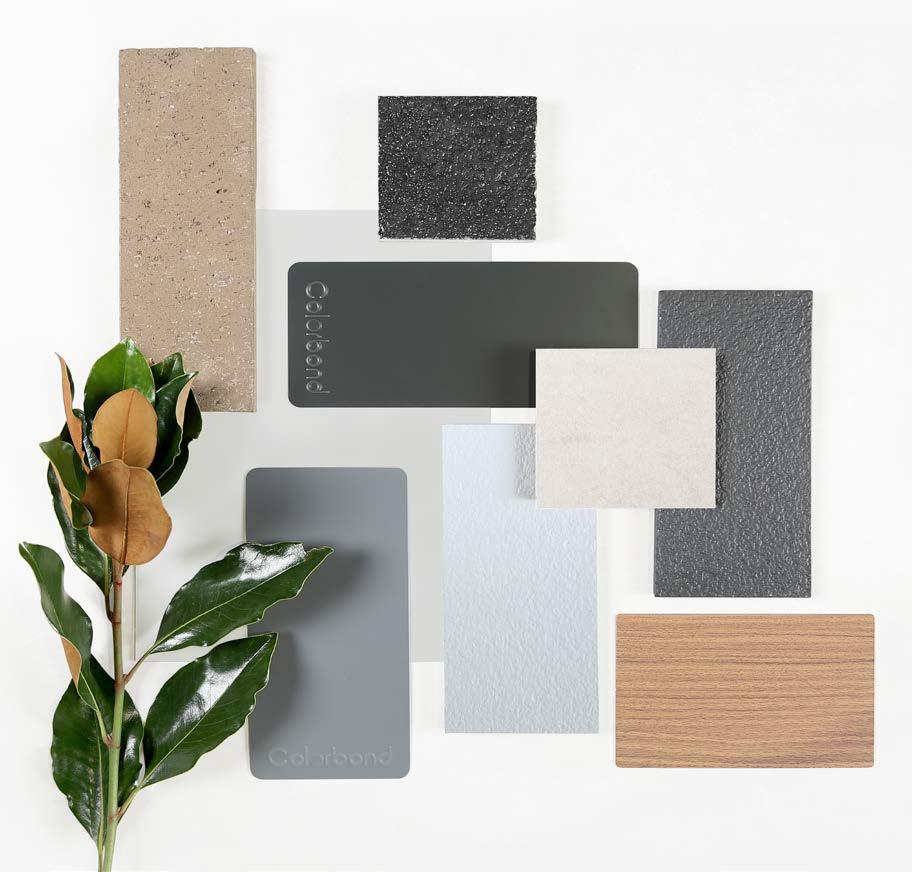
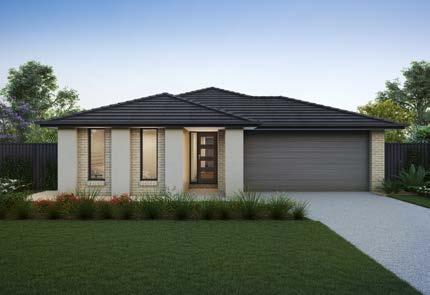
EXTERNAL COLOUR SCHEME
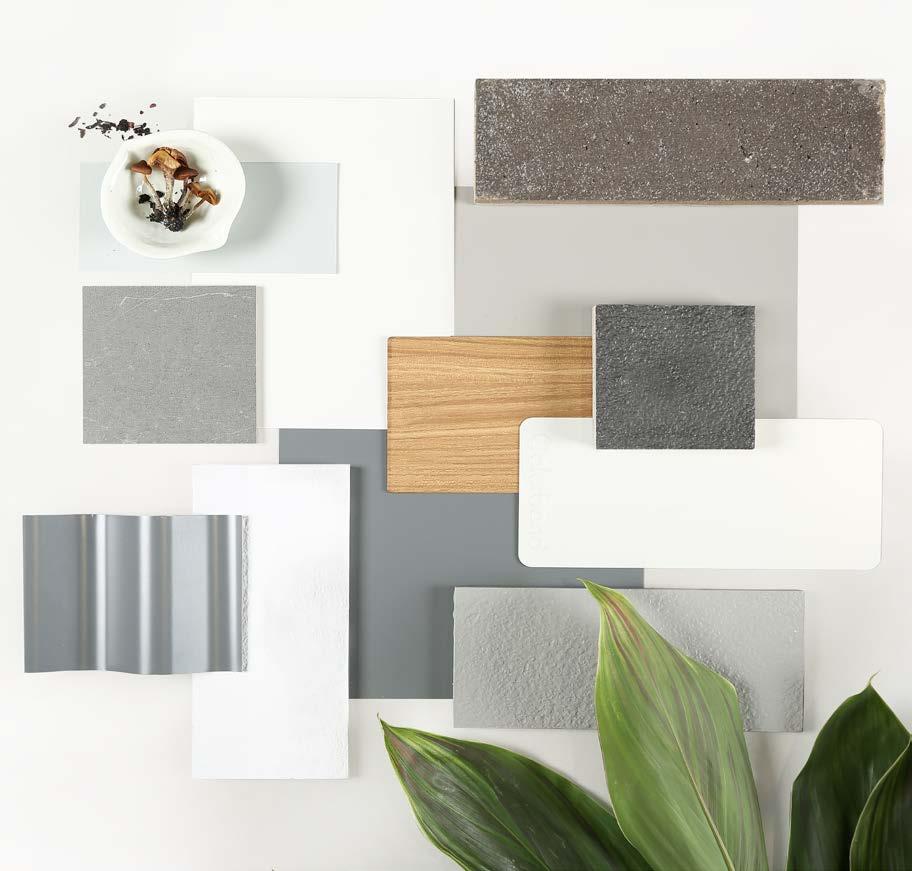
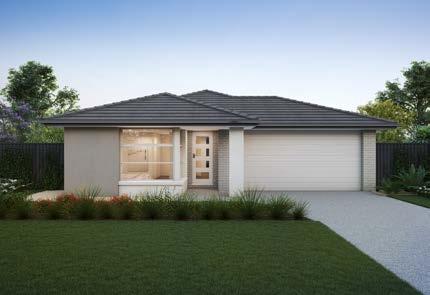
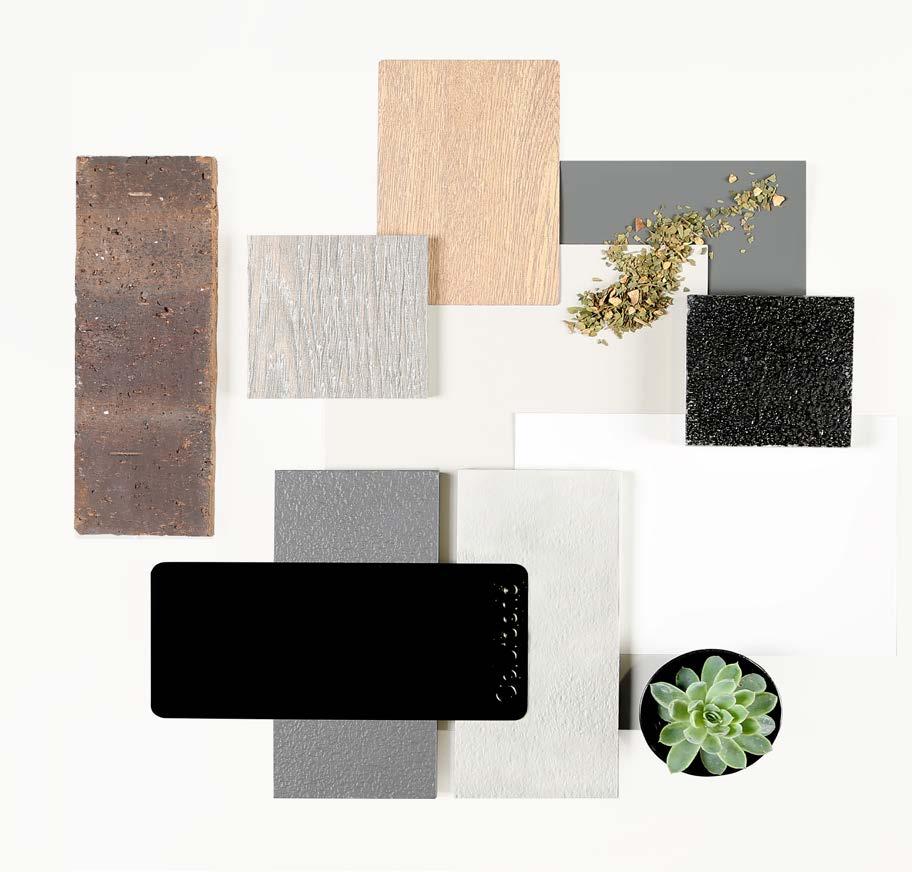
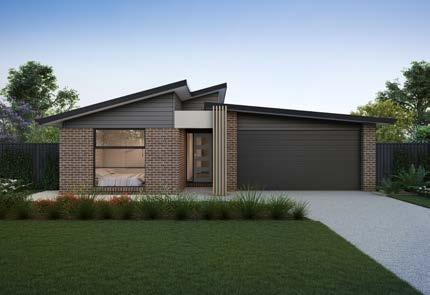
SCHEME
KALBARRI
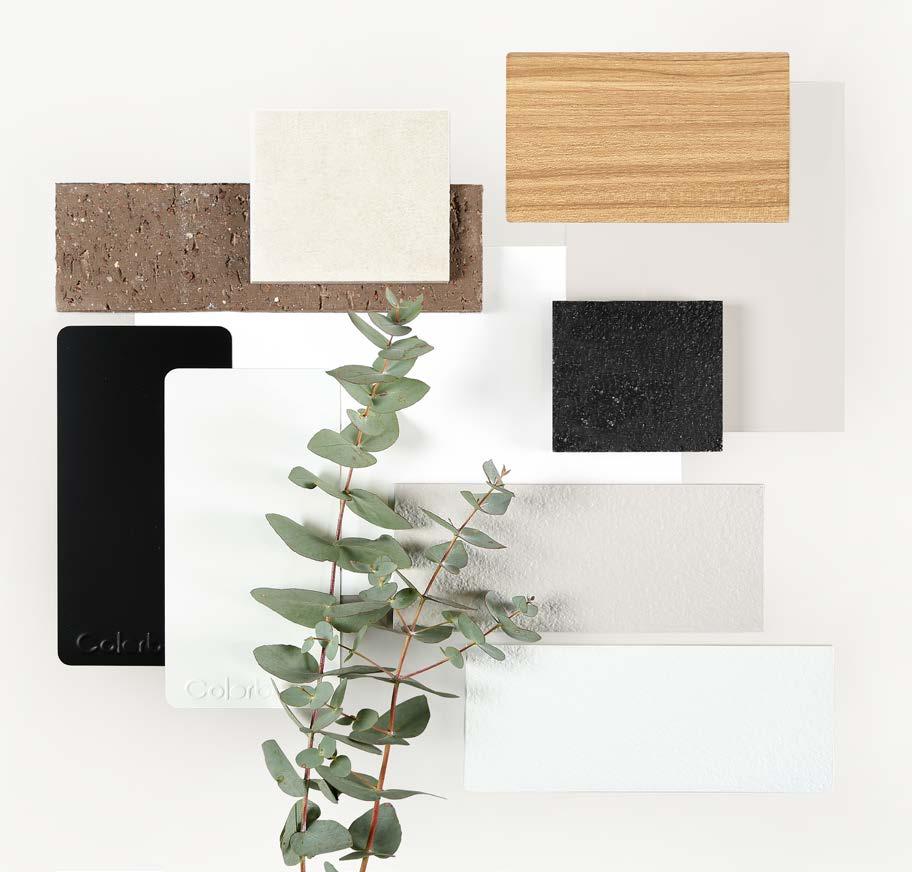
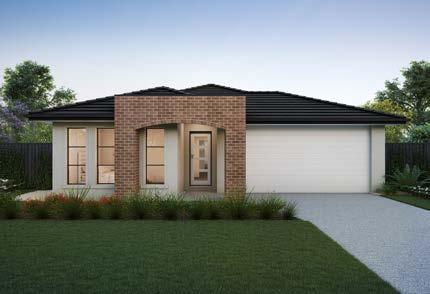
EXTERNAL COLOUR SCHEME YARRA
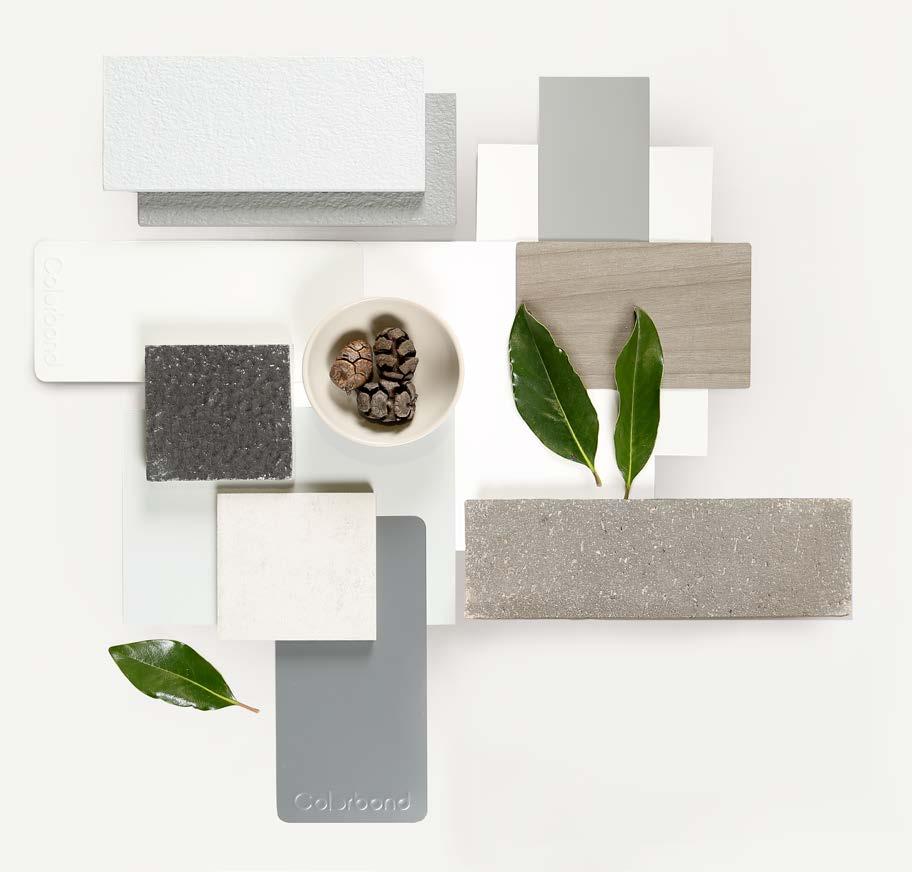
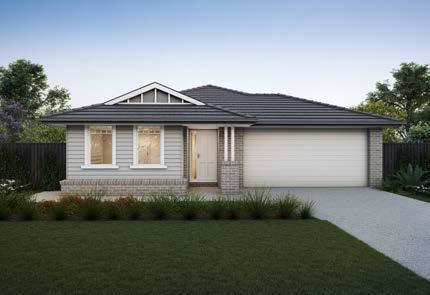
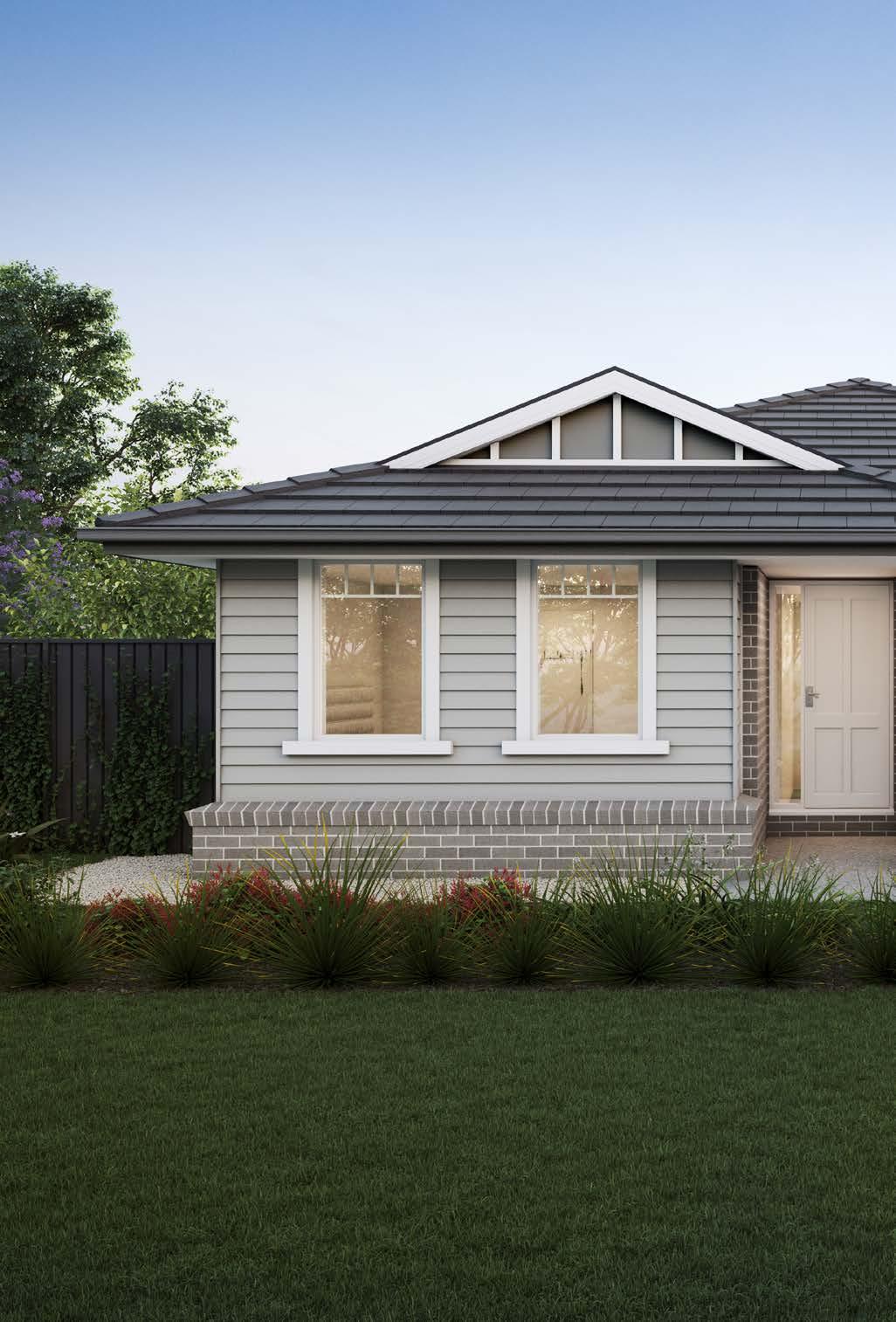
Artist Impression Facade 06
KURRAJONG
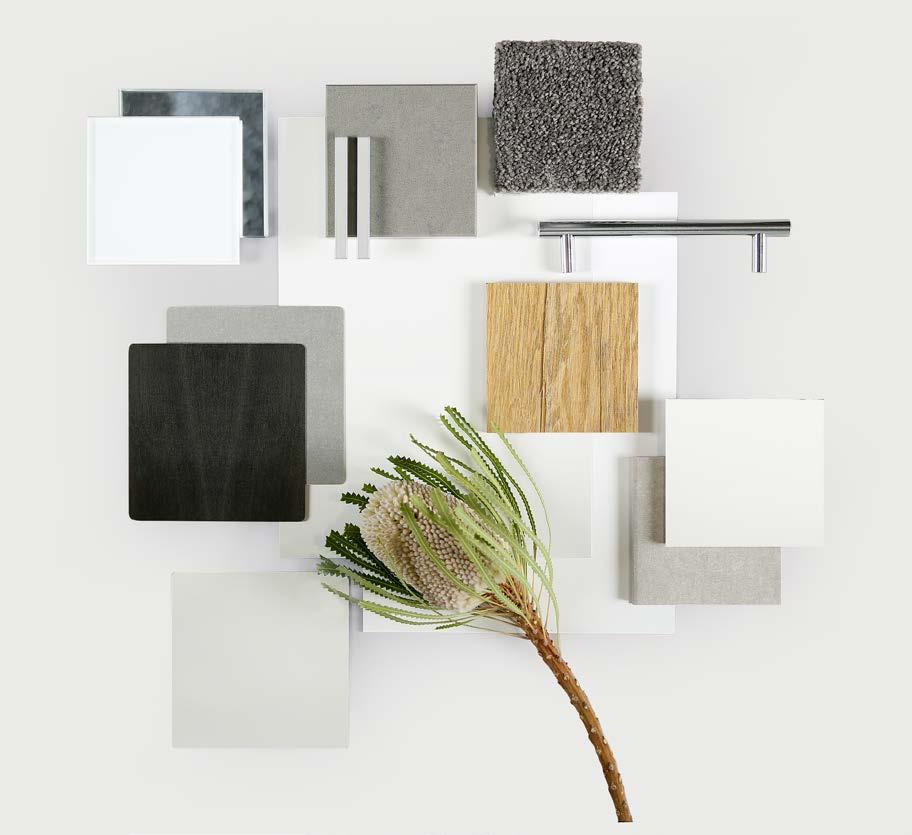
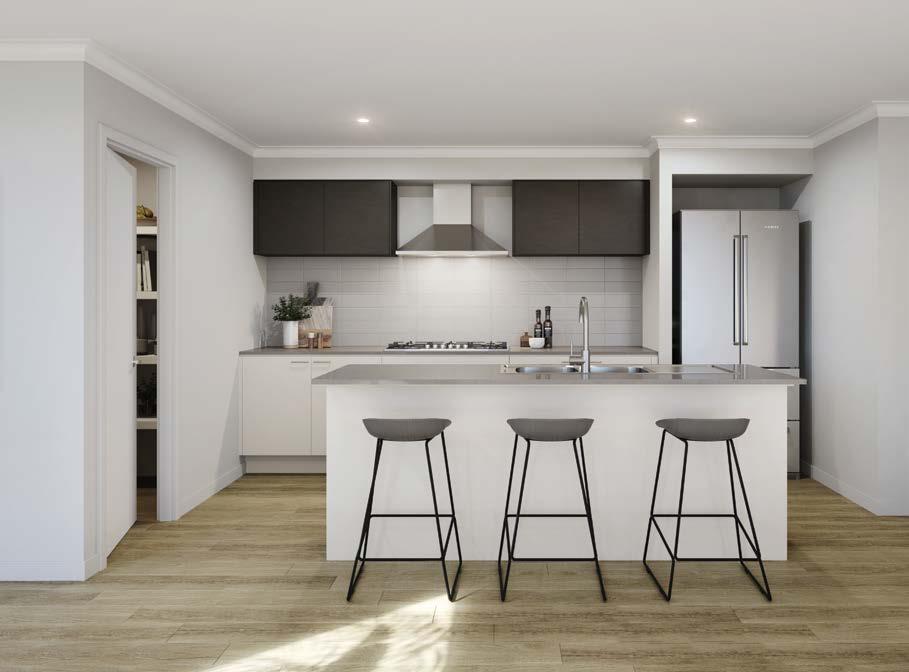
4.
3.
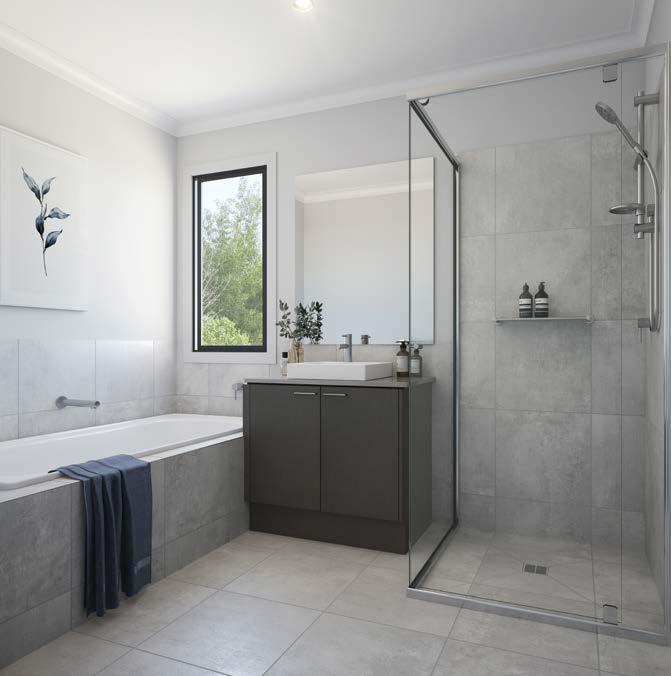
2. LAMINATE BASE CABINETS (KITCHEN) Ghostgum
8. LAMINATE TIMBER FLOOR (UPGRADE) Newhaven 9. CARPET Grey pebble
PEPPERBERRY
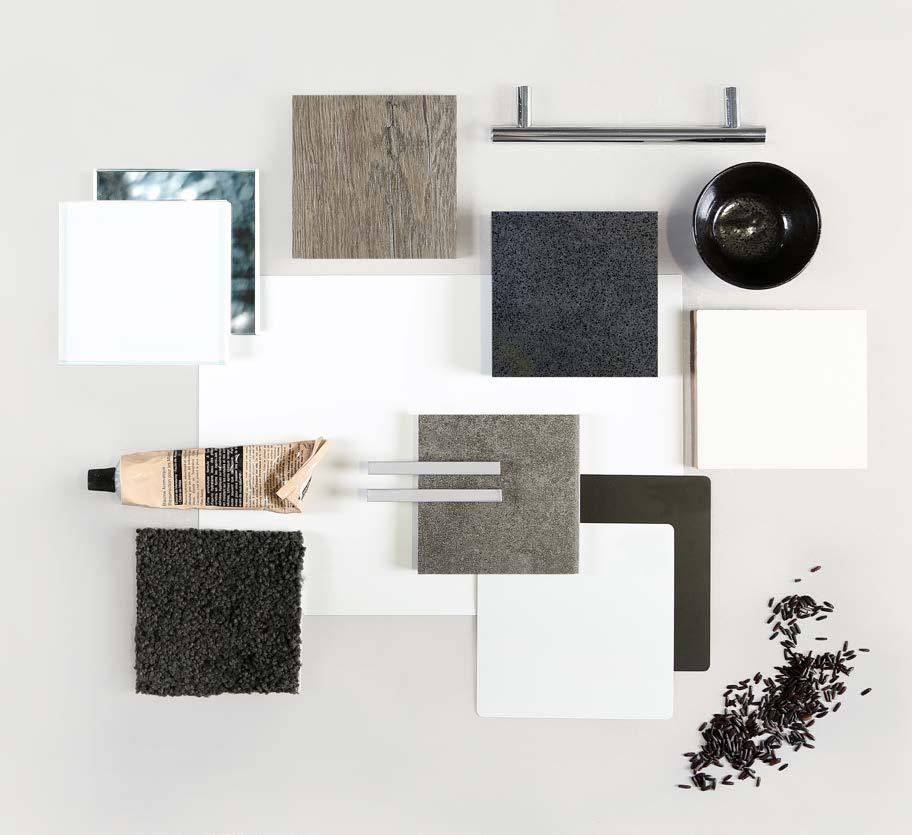
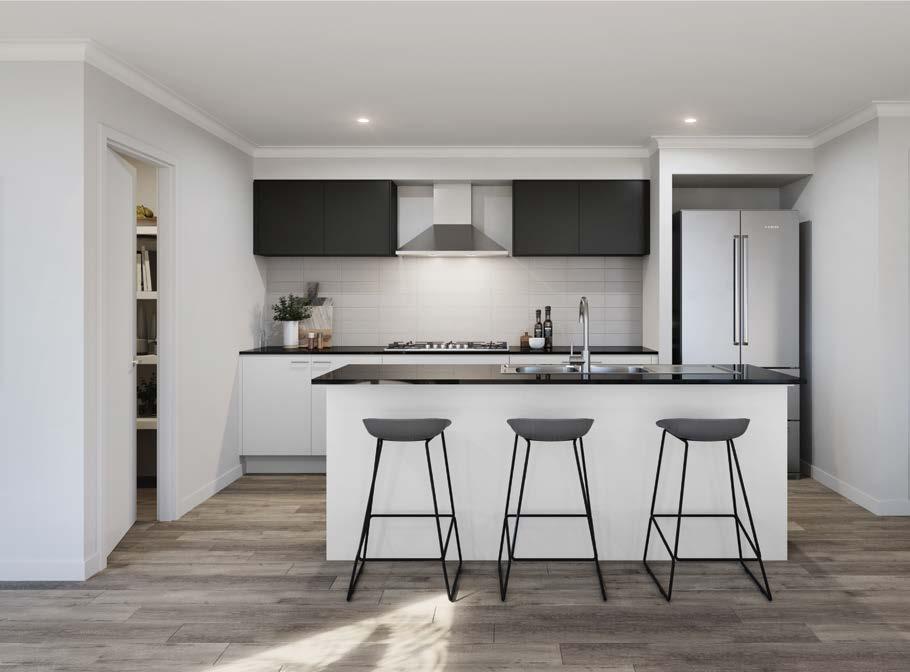
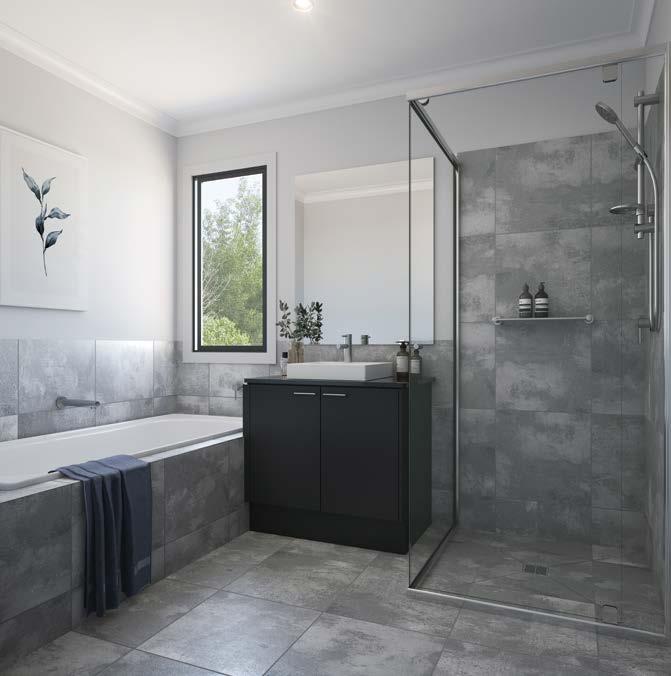
8. LAMINATE TIMBER FLOOR (UPGRADE) Otway
9. CARPET Cavalcade
Artist impression of the Selena floorplan
Artist impression of the Selena floorplan 900mm appliances & timber laminate floor upgrades shown
WARATAH
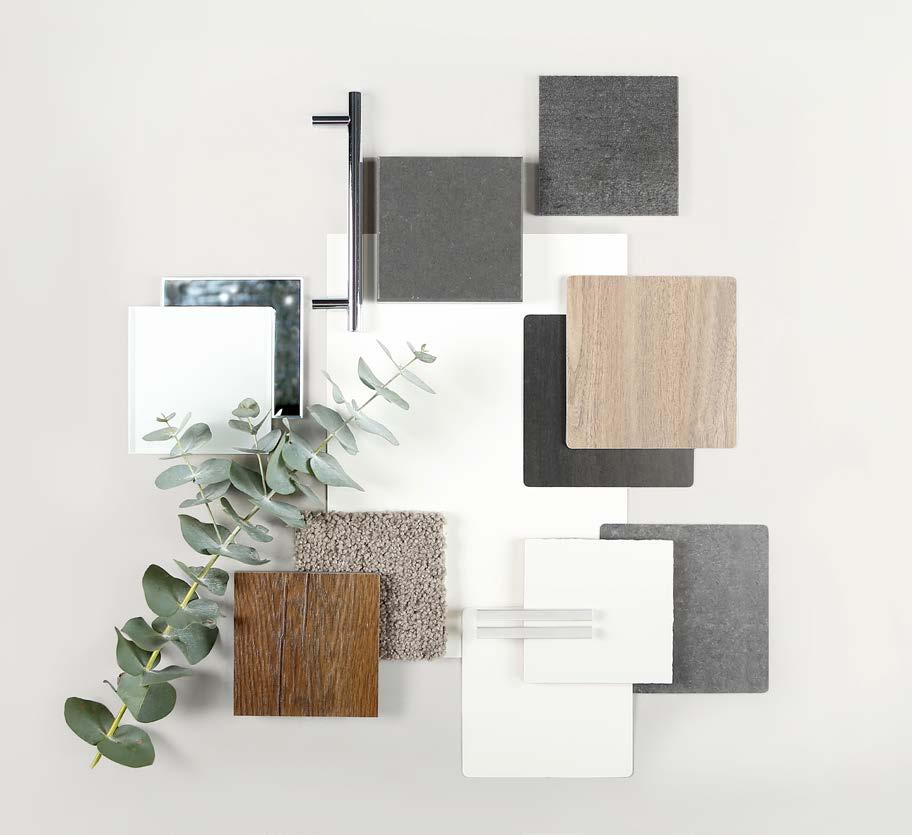
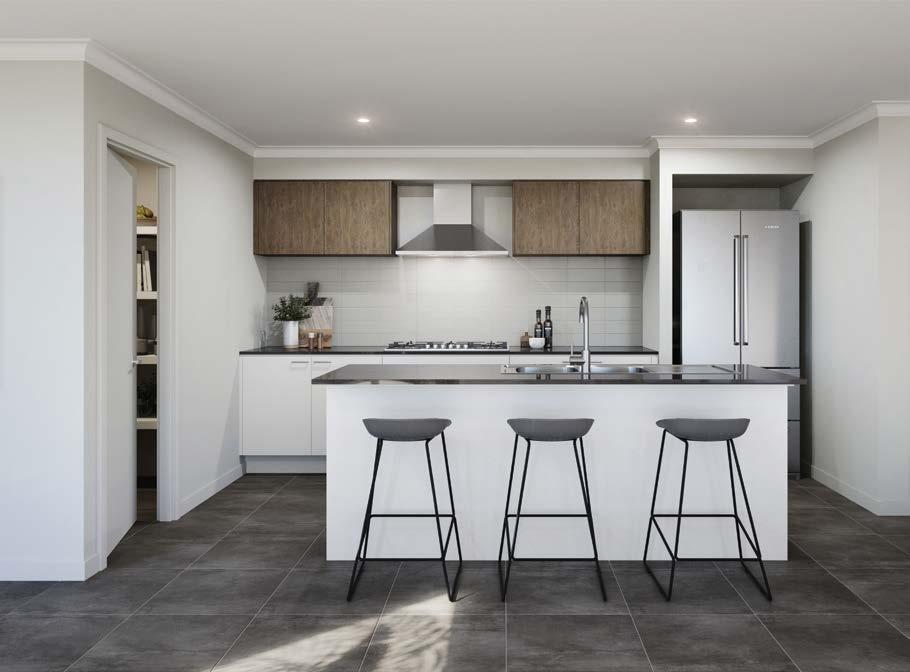
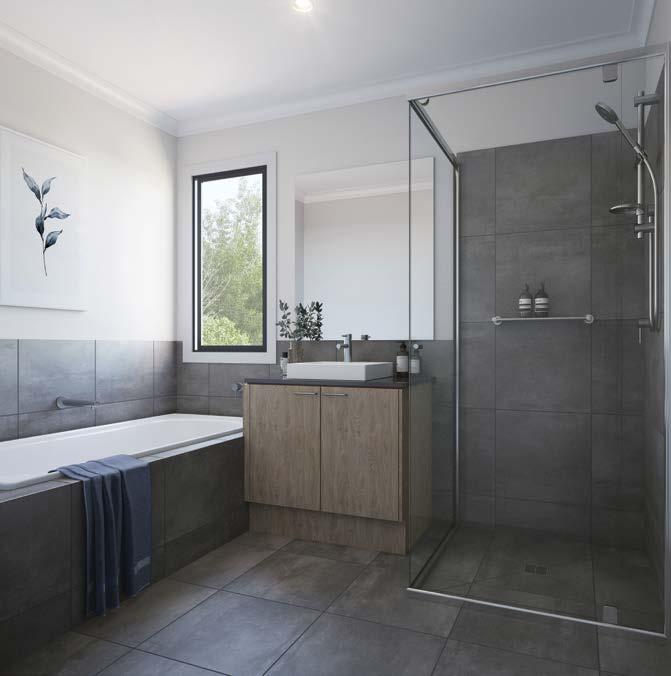
1. STONE BENCHTOP (KITCHEN & LAUNDRY*) Raven, 20mm square edge
2. LAMINATE BASE CABINETS (KITCHEN) White linen
3. LAMINATE OVERHEAD CABINETS (KITCHEN), BASE CABINETS (BATHROOMS & LAUNDRY*) Natural walnut
4. LAMINATE BASE CABINERY (BATHROOM, ENSUITE & PDR) Black birchply
5. SPLASHBACK TILE White matt, 100mm x 300mm
6. SPLASHBACK TILE GROUT Silver grey
7. FLOOR & MAIN WALL TILE Charcoal matt, 450mm X 450mm (anthracite grout)
8. WALL & WOODWORK PAINT White verdict quarter (low sheen to walls, semi gloss to woodwork)
9. LAMINATE TIMBER FLOOR (UPGRADE) Flinders
10. CARPET Hazelnut
Artist impression of the Selena floorplan 900mm appliances upgrade shown
Artist impression of the Selena floorplan
SUNDEW
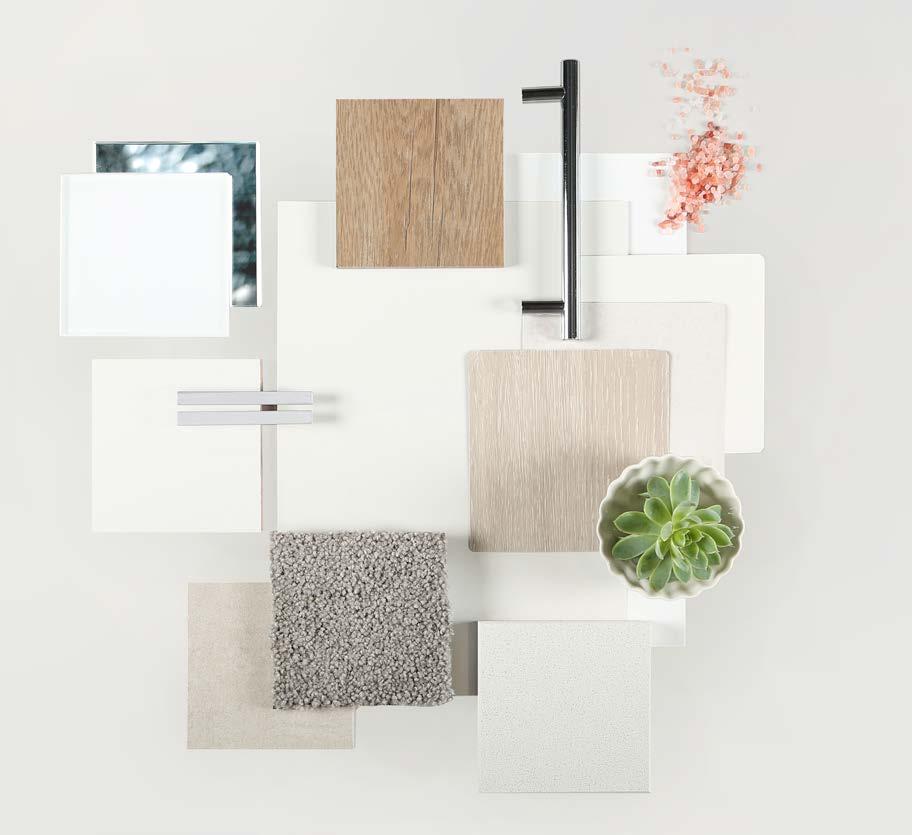
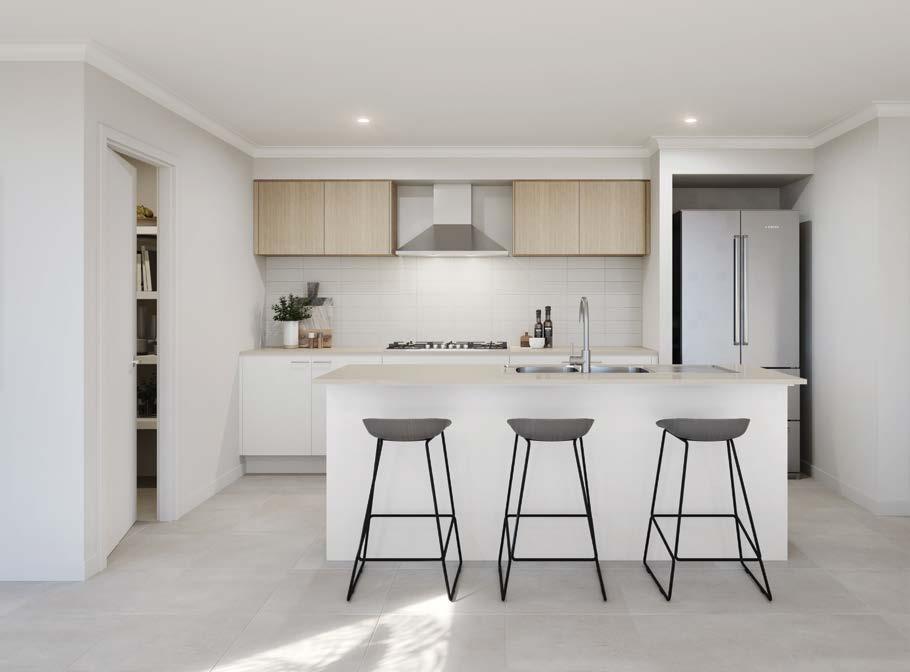
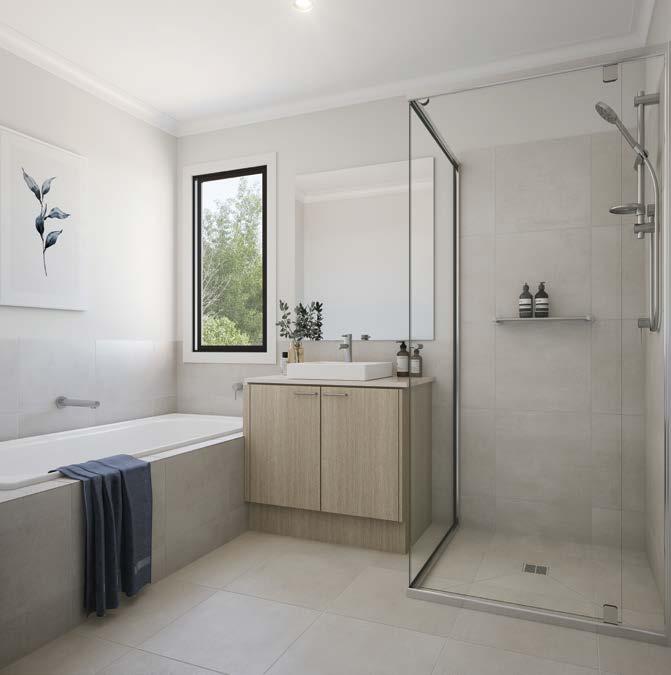
1. STONE BENCHTOP (KITCHEN, BATHROOMS & LAUNDRY*)Osprey, 20mm square edge
2. LAMINATE BASE CABINETS (KITCHEN) White
3. LAMINATE OVERHEAD CABINETS (KITCHEN), BASE CABINETS (BATHROOMS & LAUNDRY*) Whitewashed
7. WALL & WOODWORK PAINT Casper white (low sheen to walls, semi gloss to woodwork)
8. LAMINATE TIMBER FLOOR (UPGRADE) Apollo
9. CARPET Ashville
TURNKEY INCLUSIONS
Enjoy quality inclusions at no extra cost thanks to our long standing relationship with some of Australia’s leading suppliers.
GENERAL
• Member of MBA & HIA
• Part of the Glenvill Group
• Home owners warranty insurance
• Structural guarantee
• 7-Star energy report
• Plans & specifications
• Engineering & building permit
SITE WORKS
• ‘H1’ waffle pod concrete slab
• Excavation – up to 300mm of fall
• Termite treatment (part a & b)
• Crushed rock access drive
CONNECTIONS
• Stormwater to legal point of discharge
• Sewer to tie point
• Water to dry tapping point
• Power to existing pit
FRAMING
• Prefabricated pine wall frames
• Prefabricated pine roof trusses
• Noggins to bathroom & WC for future handrails
CEILING HEIGHT
• 2590mm (8.5”) high ceilings
EXTERNAL PLUMBING
• Concealed underground plumbing
• Metal fascia, gutters & downpipes
BRICKWORK
• Clay bricks from builders standard range
ROOFING
• Metal Roofing
WINDOWS
• Aluminium windows to meet 7 star energy rating
• Locks to all openable windows
• Flyscreens to all openable windows
WINDOW COVERINGS
• Blockout roller blinds throughout (excluding front entry sidelight)
INSULATION
• R2.5 Batts to external wall & garage internal walls (excluding garage external walls)
• R6.0 Batts to ceiling (excluding garage, porch & alfresco where applicable)
HOT WATER SERVICE
• 280 Litre heat pump
HEATING & COOLING
• Wall panel heater to all bedrooms and second living room (excluding Bedroom 1)
• 5.0kW split system to family/meals
• 2.5kW split system to Bedroom 1
PLASTERWORK
• 75mm curved cornice throughout (excluding porch and alfresco. Design specific)
ARCHITRAVES & SKIRTINGS
• 67mm MDF
CUPBOARDS
• Robes with melamine shelf & hanging rail
• Linen cupboard with x4 melamine shelves
• Broom cupboard with x1 melamine shelf (design specific)
• Coat cupboard with x1 melamine shelf & hanging rail (design specific)
DOORS
• Front entry door with feature clear glazed panels
• Double-glazed sliding doors including flydoors with fiberglass mesh
• 2040mm high flush panel internal doors
• Vinyl sliding doors to robes
DOOR FURNITURE
• Chrome tri-lock entrance set to front entry door
• Chrome entrance set and deadbolt to garage internal hinged door
• Chrome entrance set to garage external hinged door
• Chrome passage set to internal doors
• Weatherstrip seal to front entry door and brush seal to garage internal hinged door
FLOORING
• Ceramic floor tiles from builders standard range to ensuite, bathroom, WC and Laundry
• Ceramic wall tiles from builders standard range to kitchen, laundry, bathroom & ensuite (where required)
• Timber Laminate from builders standard range to entry (through to kitchen), kitchen, meals, family/living and rear passage
• Carpet from builders standard range to all bedrooms (including robes where applicable)
PAINT
• Low sheen to external garage hinged door (2 coats)
• Gloss to front entry door (2 coats)
• Low sheen to internal walls and ceiling (2 coats)
• Gloss to skirting, architraves & internal doors (2 coats)
ELECTRICAL
• Three Phase Power
• Double power points throughout
• LED downlights throughout (excluding garage)
• External flood lights (design specific)
• TV point to family, Bedroom 1 & living (where applicable)
• TV antenna
• Telephone point to kitchen & bedroom 1
• Exhaust fans including external venting
• Safety switch to meter box (residual current device)
• Smoke detectors (direct wire with battery backup)
• 3.5kw solar pack
• Electric vehicle charging point
KITCHEN
• Stone (mineral surface) benchtops with 20mm square edge
• Pantry with x4 melamine shelves
• 900mm multifunction electric oven (black with stainless steel handle)
• 900mm induction cooktop (black)
• 900mm canopy rangehood (stainless steel, including external venting)
• Dishwasher
• Double bowl sink with drainer (design specific)
• Chrome gooseneck mixer tap
• Soft close cupboards and drawers
BATHROOM & ENSUITE
• Polished edge mirror to width of vanity
• Stone (mineral surface) benchtops with 20mm square edge
• Square basin (inset or semi-recessed where applicable)
• Toilet suites
• Bath
• Raised tiled shower base & chrome semi-framed pivot screen x1
• Flush tiled shower base & chrome semi-framed pivot screen without track x1
• Chrome basin/bath/shower mixers
• Chrome shower rail with soap dish
• Chrome double towel rails
• Chrome toilet roll holders
• Chrome towel ring (where applicable)
LAUNDRY
• Stainless steel trough & white acrylic cabinet (design specific)
• Hot & cold washing machine connections
• Chrome mixer tap (design specific)
GARAGE
• Zero-threshold (no stepdown to garage)
• Sectional garage door
• 870mm wide internal hinged access door
• Solid core external hinged door (design specific)
• Motor to garage door (including x2 handsets)
LANDSCAPING
• Native plants and turf to front yard
• Irrigation system to front yard
• Top soil and seed to rear yard
• Compacted toppings (where applicable)
FENCING
• Timber paling fence including wing fence & gate
PAVING
• Exposed Aggregate concrete driveway, porch and alfresco (design specific)
• Exposed Aggregate concrete finish
LETTERBOX & CLOTHES LINE
• Rendered letterbox (including stainless steel numbers)
• Fold out clothesline to rear yard
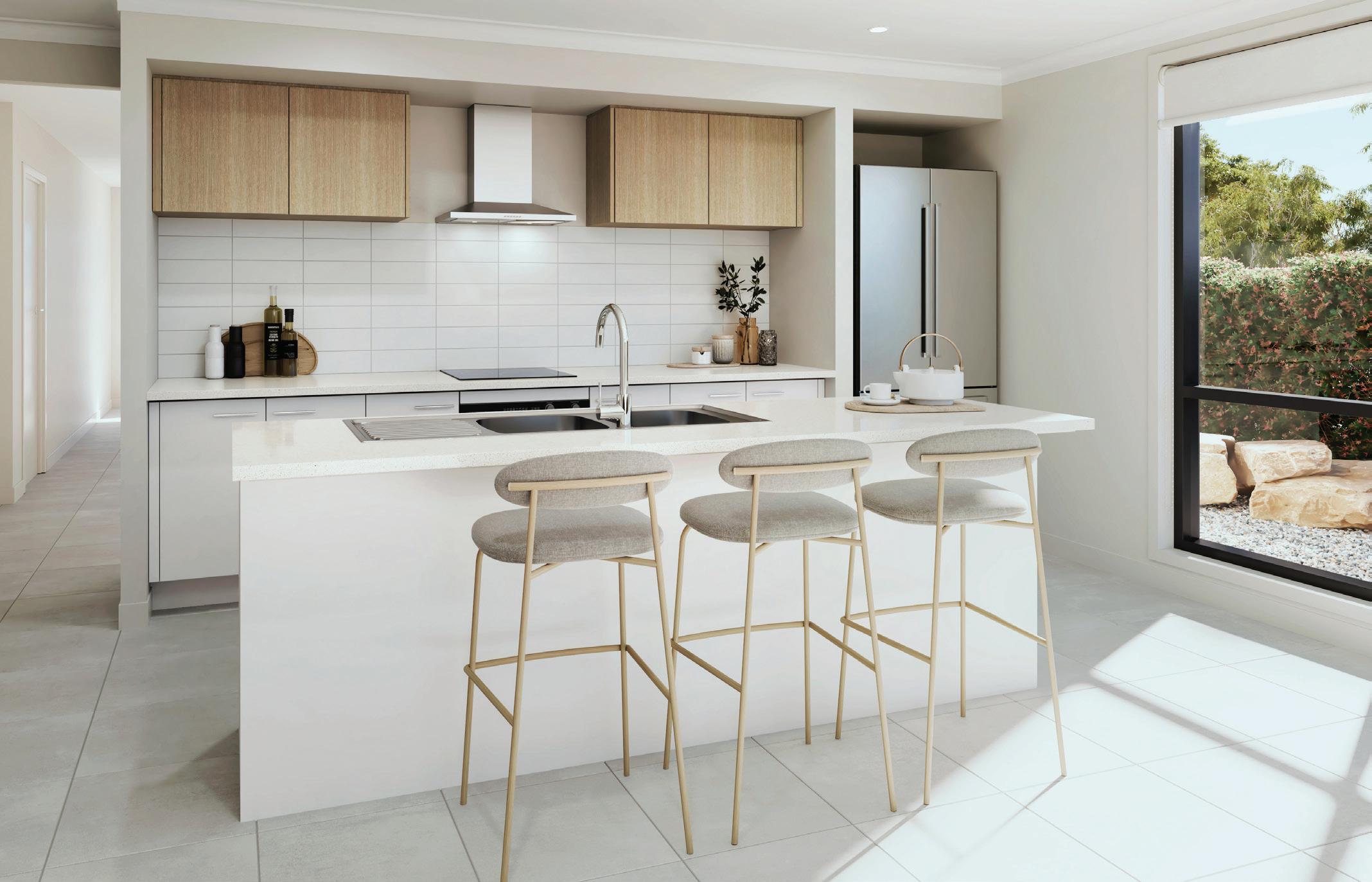
GENERAL SPECIFICATIONS
This is the General Specification of work to be done and materials to be used in the erection and completion of the dwelling referred to in the Contract and are to be read in conjunction with the Contract, Plans and previous Specification pages.
PLANT AND LABOUR : The Builder shall supply all materials, tools and plant and do all works in all trades necessary to carry out the true intent of these Specifications to a reasonable and satisfactory completion of the Contract in all respects.
MATERIALS : All materials used throughout the works to be new (unless otherwise specified) and of good quality of their several respective kinds as hereinafter specified. Any defective materials to be removed from the site.
MAKE GOOD: All roads, pavements and/or adjoining property, etc. which may be damaged by any cause arising out of the Contract to be made good by the Builder to the satisfaction of Municipal or other authorities concerned unless as a result of bad access provided by the Owner.
WATER AND POWER : The Owner shall at their expense (unless otherwise provided herein) make arrangement for provision of water (at mains pressure) and power required for the execution for these works. In the event of provision being made in the Contract documents for the water tapping to be done by the Builder then the Builder shall arrange for the water tapping provided water is available to the site from the appropriate water supply authority. Water and Electrical supply must be within 18 metres of the works. The owner will bear costs associated with water usage for the execution of the contracted works. Where no mains water is available the owner shall arrange for provision of 900 litres of water in tanks, to be maintained on site for use in the building works, the water must be available at mains pressure. Any additional work required due to water not being available or not available at mains pressure will be charged as an extra via contract variation. Where no power is available the owner shall arrange for provision of a portable 10kW minimum generator to be available as required during the course of building operations. Any additional poles height brackets or extra work required by the relevant power authority or the removal of obstructions shall be additional to the Contract.
TRIM, LEVEL AND STEP: All trenches to be properly trimmed levelled for bed & stepped where necessary & pegs placed & levelled for concrete.
CONCRETE: Concrete to be Minimum Grade 20 MPA as specified by AS 2870.1 - SAA Residential Slabs and Footings. Footings to have not less than minimum dimensions and have reinforcement as specified in the Engineering plans and computations and/or the National Construction Code.
BRICKWORK: Bricks to be approved quality, machine made, or masonry block as specified. All brickwork shall be in accordance with all ASA codes current, at the time of permit issue. Bricks will be ex kiln as supplied by the Manufacturer, and the Builder cannot be held responsible for any variation in size or colour of bricks. Clay common bricks or masonry block will be used in all sub-floor area work irrespective of the type of face brick specified in the contract documents, unless explicitly specified otherwise.
MORTAR : Single Storeys Double Storeys Base Brickwork 6:1:1 6:1:1 Top Brickwork 6:1:1 6:1:1
Except that the whole of the brickwork including brickwork to terraces & piers below the damp course shall be laid in mortar as may be specified or otherwise as specified by the Brick Manufacturer & acceptable to the Governing Authorities. Where coloured mortar is specified the Builder cannot be held responsible for variation in colour of same. Where raked joints are specified the Builder cannot be held responsible for any chipping to face edge of bricks.
BOND : All exterior walling to be 110mm properly bonded to timber frame work with approved galvanised wall ties in accordance with all ASA codes current, at the time of permit issue. Air space between brickwork and timber to be not less than 25mm or more than 50mm.
JOINTS : All exposed brickwork externally to be finished with neat joints. All perpends to be kept true, all angles plumb & courses kept LINTELS : Over openings to be of angle steel and of adequate strength to carry loading.
DAMPCOURSE : Approved 0.25 embossed black polythene dampcourse to be provided to all brickwork at bearer level. Dampcourse for external brick walls to concrete slabs to 305mm alcore flashing and 100mm malthoid.
VENTILATION : Provide ventilation below floor level by installing galvanised iron or plastic vent to provide net ventilating area of 7,300mm2 free air space at 1000mm centres to the external walls of dwelling and to the requirements of the of the local municipal authorities.
PIERS : Construct 230mm x 120mm engaged piers to support bearers, each pier to be maximum 1400mm in height and bonded to base walling every fifth course.
Where the height of the Base Structure from the top of the concrete footing to the underside of the Bearers exceeds 1400mm in height. Base Structure shall not be less than 230mm thick to a height of 1400mm below the underside of the Bearer.
CARPENTERS AND JOINERS
GENERAL : The whole of the carpenter’s work throughout to be finished in good and tradesman like manner and in accordance with the approved building permit drawings and all ASA codes current, at the time of permit issue.
PLUMBER
The whole of the Plumbers work is to be carried out in strict accordance with local regulations and the specification of materials.
ELECTRICIAN
The whole of the work is to be carried out in accordance with the regulations of the relevant power authority
PLASTERBOARD
The whole of the work is to be carried out in compliance with Australian Standard Specification. All sheets are to be flush jointed unless otherwise specified.
TILE LAYER
Size, extent and type of the tile to be as specified. All tiles to be fixed in accordance with the required Australian Standard and manufactures requirements. Any tiling installed by Owner before completion, which is cleaned by the Builder during final cleaning, shall be charged to the Owner on completion.
GLAZIER
Unless otherwise specified, glaze all windows and doors with Manufacturer’s clear float sheet glass, fixed with glazing beads. Glazing to aluminium windows and doors to Manufacturers specifications.
PAINTER
MATERIALS : All materials used throughout are to be of good quality and of approved manufacture.
GENERAL : All colours to be chosen by Owner.
EXTERNAL WOODWORK: Unless otherwise specified to receive one coat of primer undercoat & one coat of finish.
INTERNAL WOODWORK: Unless otherwise specified, paint to whole of the exposed internal woodwork with one coat of primer undercoat and one coat of finish or when stain specified, one coat of stain and one coat of polyurethane.
GENERAL : Generally touch-up, whenever required, clean off marks and stains and leave the painting and finished work in proper order.
FINALLY
The Builder is to clean out premises, rough sand all timber floors, remove all building debris and building materials and ease all doors and window sashes, clean all glass and leave in a clean and habitable condition provided nevertheless that clearing and regrading of any portion of the site of the removal of surplus soil or rock is not included in this Contract, unless otherwise stated in the site costs.
MAINTENANCE OF MATERIALS
The obligation of the Builder for maintenance shall comprise of -
a. Easing of doors, windows and drawers, including their respective locks, latches and fasteners and making good by touching up where such adjustment has been made.
b. Repair of grouting to wall and floor tiles where necessary.
c. Adjusting all taps, providing new washers where necessary, checking waste traps for leakage, and generally ensuring that all plumbing is in satisfactory working condition.
d. Replacement of any fittings, which may appear defective due to faulty manufacture.
e. Weatherproofing all windows.
f. Replacement of defective light switches or power points and confir mation that all circuits are working.
g. Replacement of any finished timbers which are defective and making good same.
The Builder shall not be responsible for the following items after notice of completion but is subject to the ‘Guide to Standards & Tolerances’ as published by the Building Control Commission 2007. Refer special conditions.
A. Damage or breakage to windows, mirrors, baths, basins, troughs, shower base and appliances.
B. Natural shrinkage of the frame, which may cause cracks, loose, nails stopping in plaster walls, ceilings & cornices.
C. Shrinkage in all finishing timbers and flooring.
PLANOFSUBDIVISION
LOCATIONOFLAND
PARISH:
SECTION:
Council Name: Casey City Council SPEAR Reference Number: S218314J
COUNCILNAME:CASEYCITYCOUNCIL
CROWNALLOTMENT:
TITLEREFERENCE:
TOWNSHIP: (attimeofsubdivision)
A(PART)
LASTPLANREFERENCE:PS842537H/S27(LOTS28)
CLYDENORTH3978
(ofapproxcentreofland inplan)
POSTALADDRESS: VESTINGOFROADSAND/ORRESERVES
E:356450 N:5780500 GDA94
MGACO-ORDINATES: ZONE:55
NOTATIONS
DEPTHLIMITATION:15.24m
ThisisaSPEARplan.
STAGING:
Thisisastagedsubdivision. PlanningPermitNo.PA22-0447
SURVEY:
Thisplanisbasedonsurvey.
ThissurveyhasbeenconnectedtopermanentmarksNo(s).PM13,PM97,PM100& DVA69/86inProclaimedSurveyAreaNo.71
Estate:FiveFarms
StageNo.:28
NOTATIONS
LOTS1TO2800(BOTHINCLUSIVE)ANDLOTSS1TOS28(BOTHINCLUSIVE)HAVE BEENOMITTEDFROMTHISPLAN.
LOTS29COMPRISESTWOPARTS.
FORRESTRICTIONSAFFECTINGLOTS2801TO2869(BOTHINCLUSIVE)SEE CREATIONOFRESTRICTION'28A'ONSHEET6.
LOTSINTHISPLANMAYBEAFFECTEDBYONEORMOREOWNERSCORPORATIONS. FordetailsofOwnersCorporation(s)including:purpose,responsibilityand entitlementandliability,seeOwnersCorporationsearchreport,Owners CorporationrulesandOwnersCorporationadditionalinformation.
Noneoftheeasementsandrightssetoutinsection(2)ofSection12ofthe SubdivisionAct1988areimpliedoveranyofthelandinthisplan
EASEMENTINFORMATION
LEGEND:A-AppurtenantEasementE-EncumberingEasementR-EncumberingEasement(Road)
E-3 SUPPLYOFWATER SEEDIAG. SOUTHEASTWATERCORPORATION PS842537H/S53 (THROUGHUNDERGROUNDPIPES)
E-10 POWERLINE SEEDIAG. AUSNETELECTRICITYSERVICESPTYLTD THISPLAN-STAGE28 (SECTION88ELECTRICTY INDUSTRYACT2000)
Digitally signed by: James Arthur Wiggins, Licensed Surveyor, Surveyor's Plan Version (4), 09/12/2024, SPEAR Ref: S218314J

