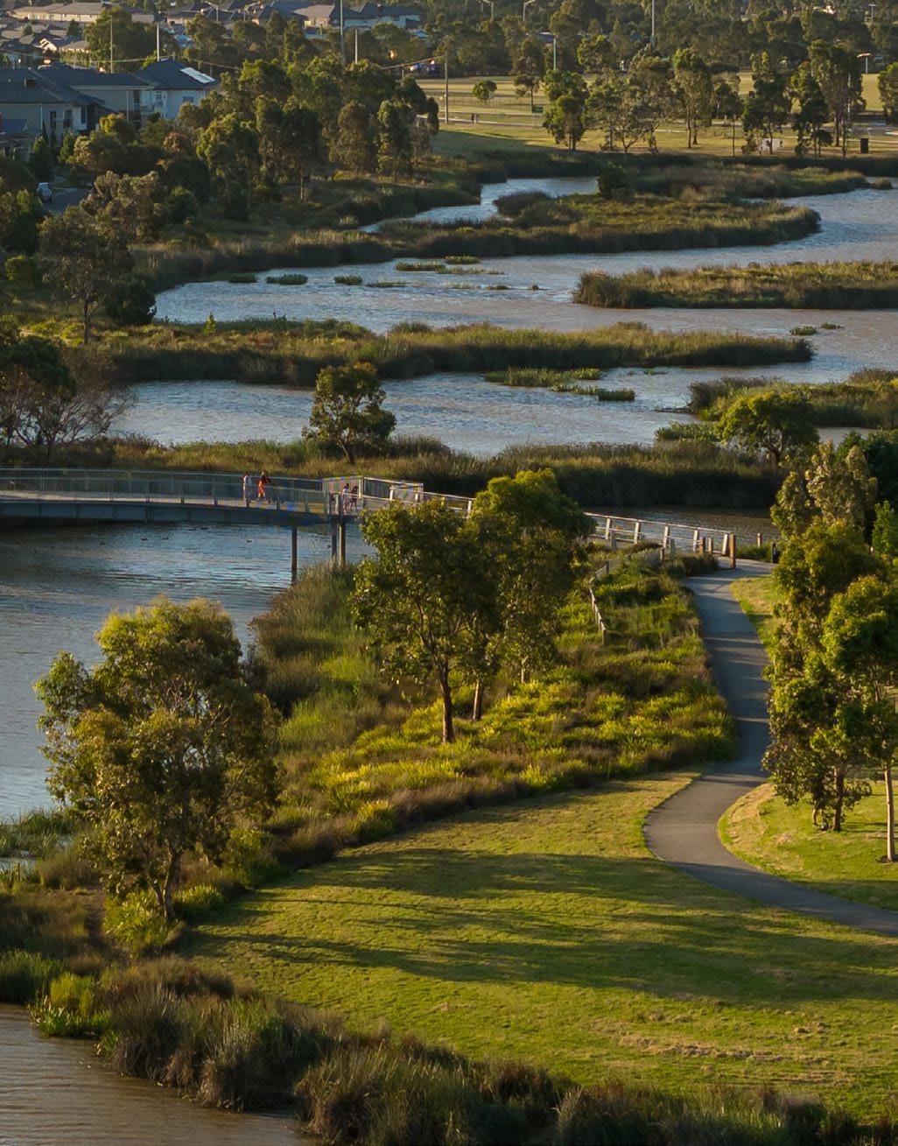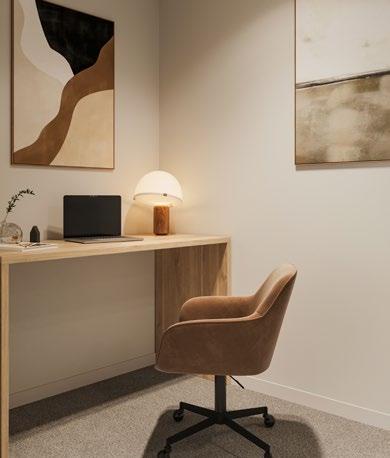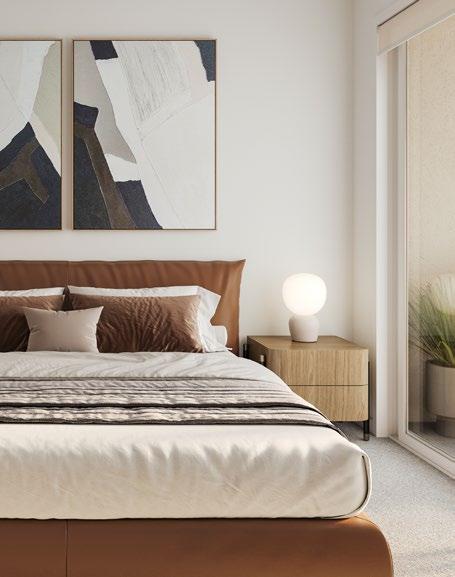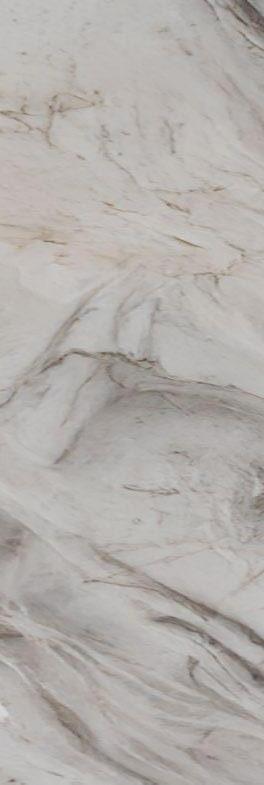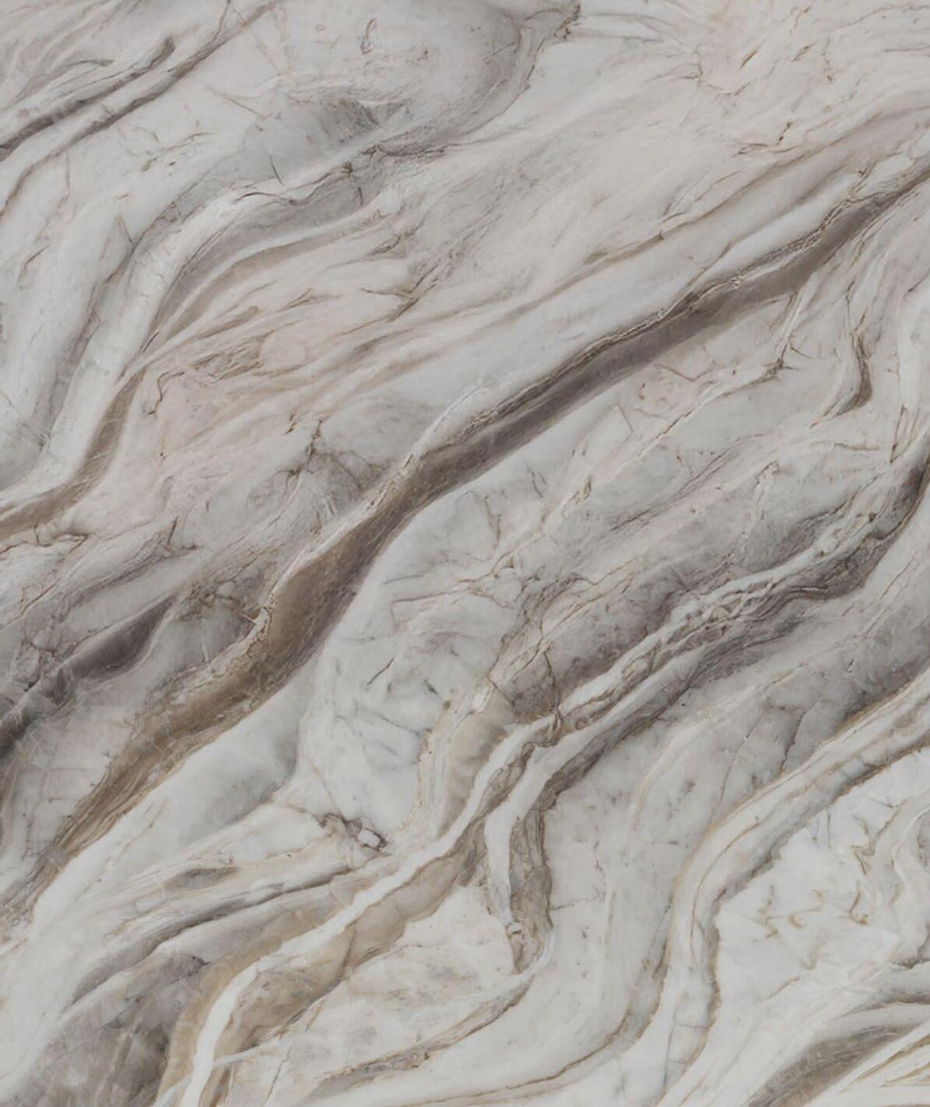
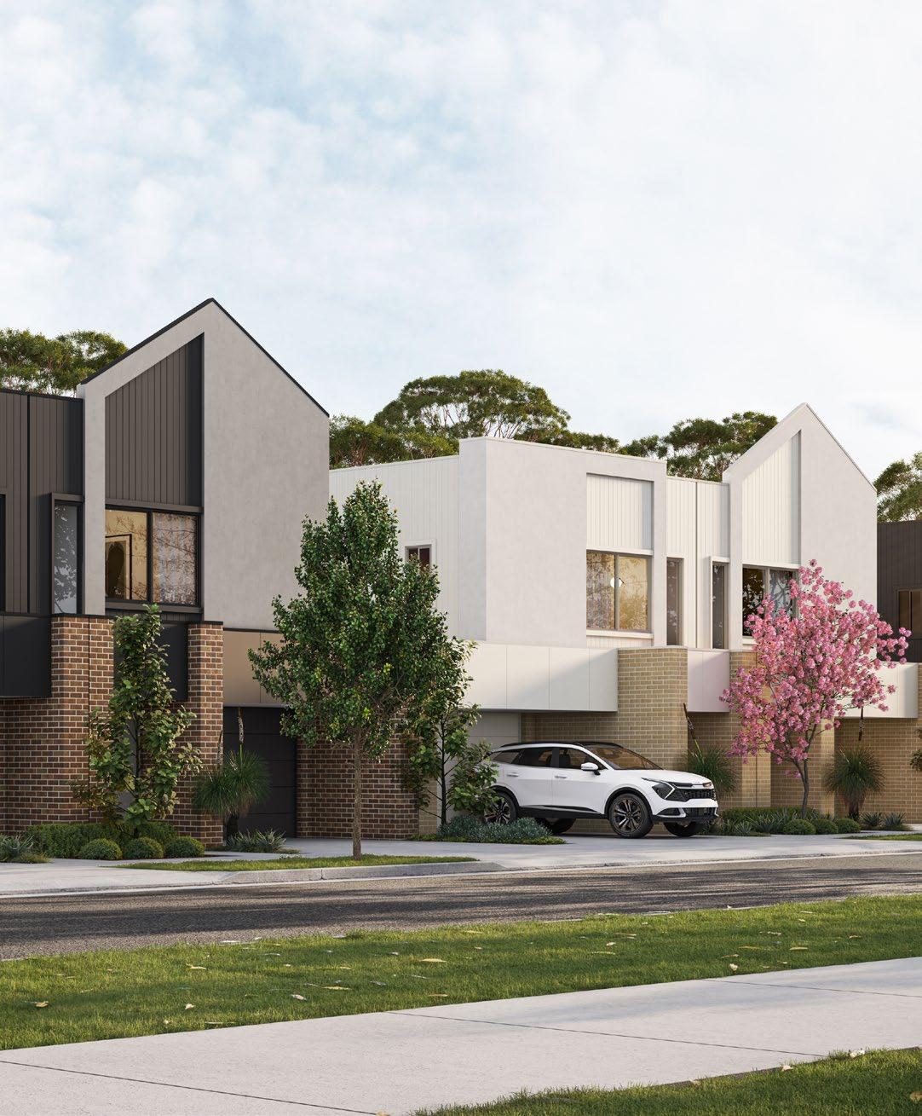
Inspired living begins at



Inspired living begins at
the beginning.
Nestled in the coveted community of Berwick Waters in Melbourne’s South East, our premium 4-bedroom townhomes offer the perfect blend of affordability, comfort and thoughtfully designed living.
Ideal for first home buyers, downsizers and investors, our modern residences are set against the backdrop of the established community of Berwick Waters in Clyde North — where tree-lined streets, established family-friendly amenities and a relaxed pace of life are a given.
The life you’ve always pictured is ready and waiting — in Berwick Waters.
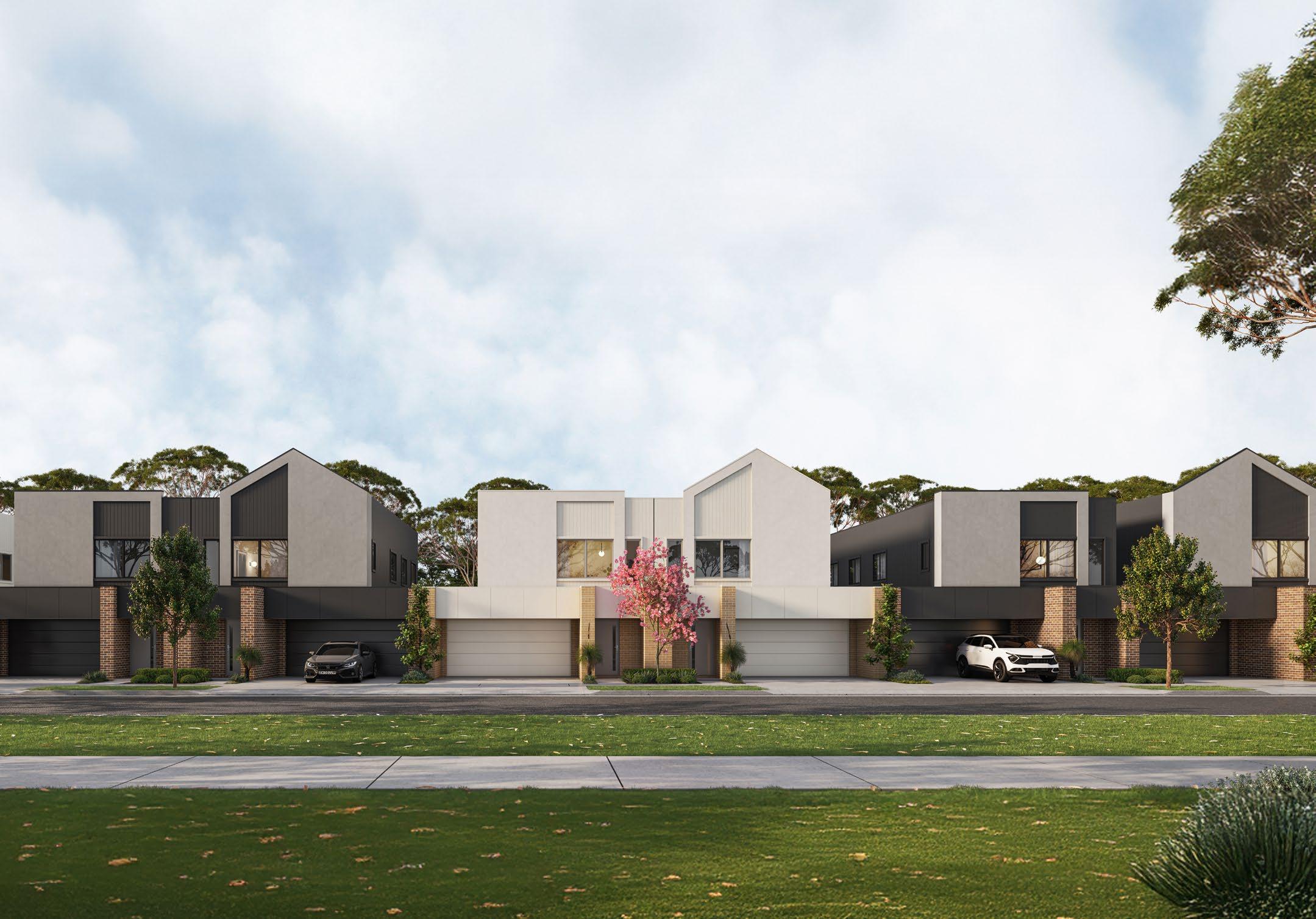

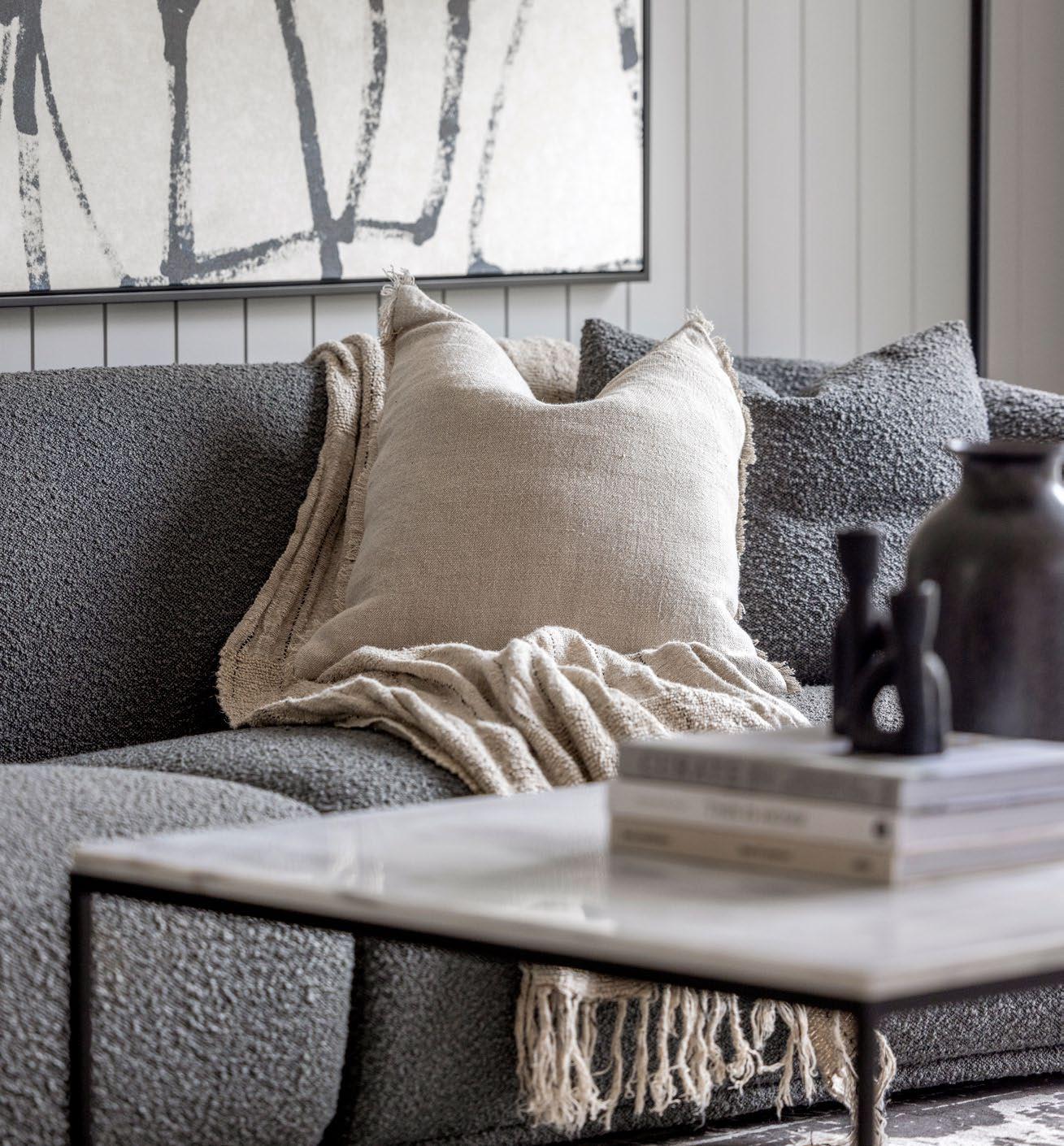
Fixed Price Contracts*
No hidden fees, no surprises
Locked-In Completion Dates*
Move in when we promise
Lifetime Structural Guarantee*
For complete peace of mind
Quality Home
A trusted home builder for over 75 years
Smart Designs
Enjoy modern, functional layouts that maximise space and offer a contemporary living solution
Low Maintenance
Practical designs with thoughtful landscaping, creating less work and upkeep in the long run
First Home Buyer Government Grant Eligible^
If you’re eligible you could save $10K!
Turnkey Inclusions
Move into a home that’s ready with everything you need so all you need to do is unpack!
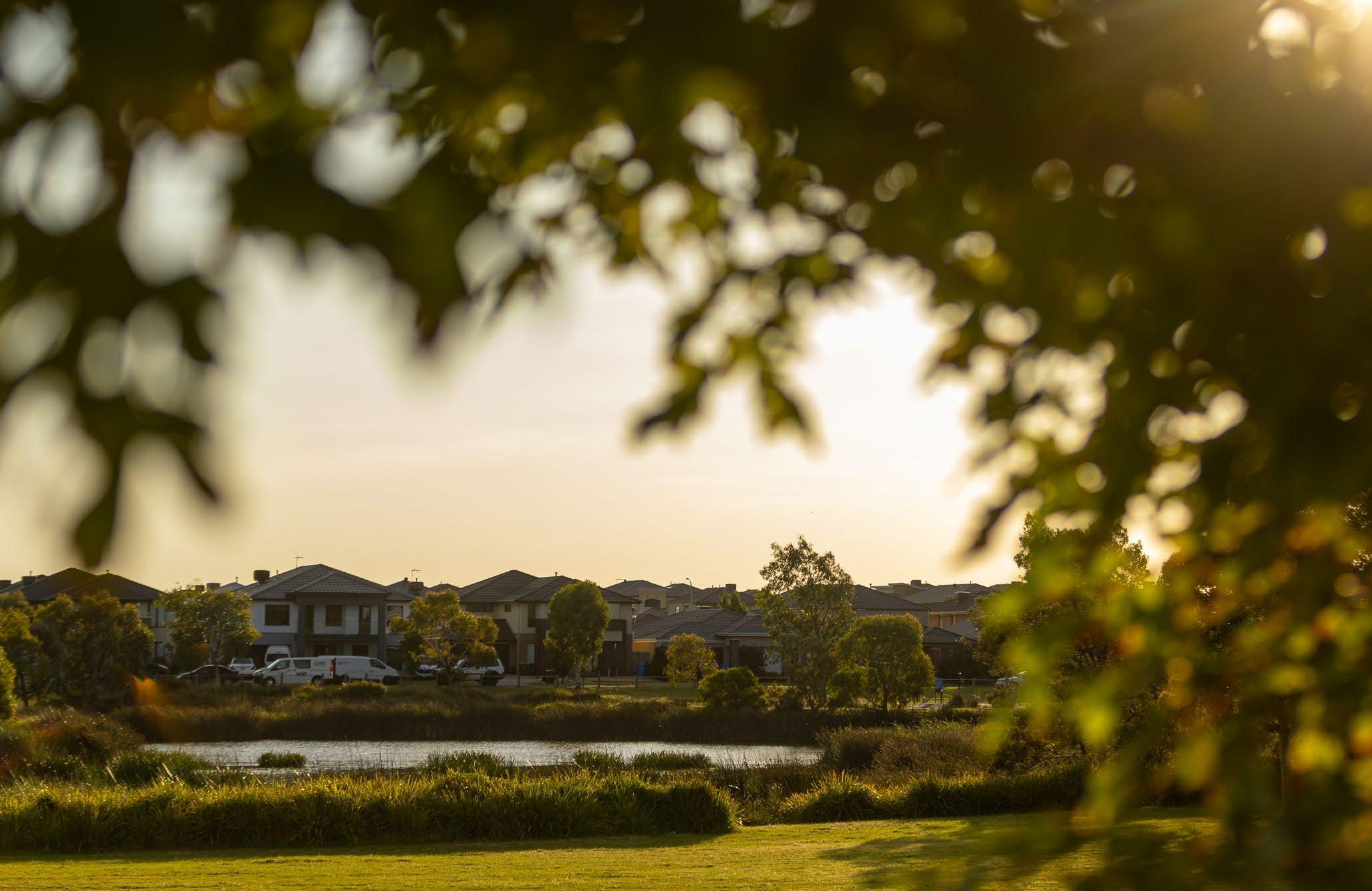
At Berwick Waters, you don’t have to wait for your neighbourhood to catch up — everything you need is already here. Located just 45 minutes from Melbourne’s CBD and surrounded by the well-established suburbs of Berwick and Narre Warren, this is a community that’s fully connected and thriving.
Shopping and amenities
Whether it’s your weekly shop, your morning coffee, or a weekend browse, you’re spoilt for choice. Established shopping hubs end everyday essentials are all just minutes away.
- Berwick Town Centre
- Eden Rise Village
- Westfield Fountain Gate
- Casey Central
- Aldi and Bunnings Warehouse
Education
From early learning to higher education, every step of your child's educational journey is close to home. The area is home to a wide range of renowned public and private schools, all within easy reach and set within a family-friendly environment.
Nature and green spaces
Surrounded by peaceful wetlands, Berwick Waters offers active, familyfriendly living with over 9km of bike paths, playgrounds, and playing fields. Enjoy weekends at local adventure parks, golf courses, or Casey Stadium — all close by.
Healthcare
Access to quality healthcare is a seamless experience. Both healthcare professionals and residents benefit from convenience and peace of mind.
- Monash Health's Casey Hospital
- Stirling Medical Centre
- St John of God Berwick Hospital
Transport
Commuting is simple and stress-free, any day of the week. Berwick and Beaconsfield Train Stations are just a 10-minute drive away, with a network of bus routes connecting Berwick Waters to the broader south east.


Over two levels, the intelligently designed Ellis features a contemporary layout and quality finishes made for contemporary living. Residents will enjoy 4 bedrooms, 2.5 bathrooms, 2 living spaces and a 2-car garage. The generously proportioned bedrooms, including a spacious master bedroom with ensuite and a walk-in robe, have been designed to accommodate growing families as well as maximise rental appeal.
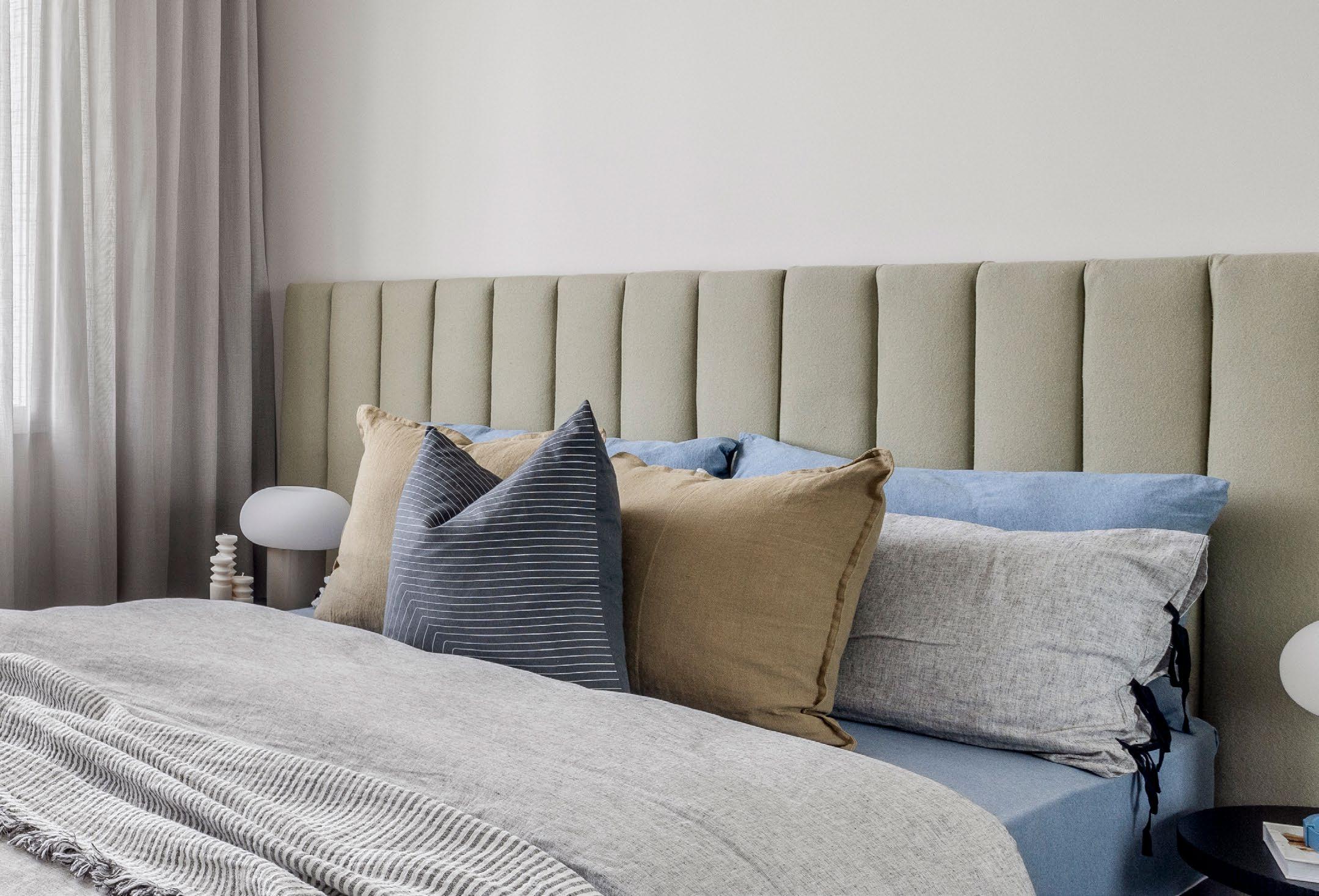
Features of the Ellis design:
A large, extended kitchen island becomes the focal point of the open plan living and dining — creating an inviting hub designed around connection.
Enjoy the comfortable master bedroom which overlooks the front garden from above. A modern ensuite and ample storage space included.
Spacious secondary bedrooms surround the separate WC, main bathroom and second lounge — creating their own wing.
The downstairs powder room, under-stair storage, Euro laundry and walk-in linen enhance everyday functionality.
Tailor your new home to suit your personal style with two interior themes to choose between.



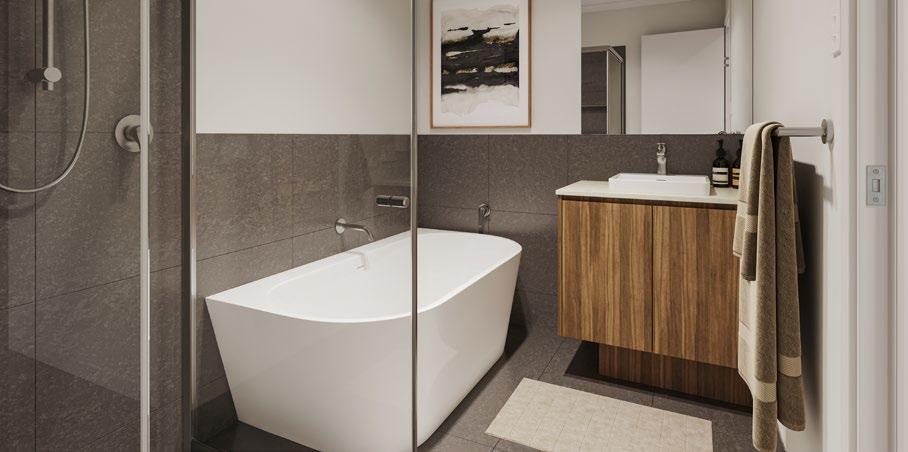
NCC 2022 REQUIREMENTS
Wet Areas One step free shower recess
Single entry point with step-free threshold (<5mm)
Noggins in wet areas for future grab rail installation
Energy Rating 7-star energy compliance
5kW photovoltaic panels with inverter to meet whole-home requirements
Slab Engineered concrete waffle slab
Part A slab penetration termite treatment
Part B slab perimeter termite treatment (physical barrier)
KITCHEN
Appliances 600mm stainless steel electric under-bench oven & gas cooktop 600mm concealed rangehood
Freestanding stainless steel dishwasher
Sink Undermount stainless steel sink
Materials 20mm Caesarstone arris edge benchtop (silica-free)
Laminex melamine cabinetry with square-edge doors & panels
Overhead cabinetry as per standard drawings
Soft-close to drawers
Ceramic tiled splashback
Tapware Chrome mixer tap
Other Capped water point to fridge space
BATHROOM & ENSUITE
Basin Semi-inset seamless vitreous China basin
Shower Semi-frameless pivot shower doors with tiled base
Toilet Dual-flush vitreous China toilet suite and enclosed trap
Tapware Single lever tapware, shower rail & bath outlet
Fixtures Towel hook, single or double towel rail & toilet roll holder (chrome)
Mirrors Polished edge mirrors above vanity
Exhaust Fan Externally ducted exhaust fans with draft stoppers
Benchtops 20mm Caesarstone benchtop to Bathroom and Ensuite (design-specific)
Our turnkey inclusions mean all you need to do is move in and unpack…
Vanity Laminate vanity unit to Bathroom and Ensuite
Tiles Ceramic tiled niche to Bathroom and Ensuite showers
Ceramic wall tiles to shower recess
Floor & skirting tiles throughout
Bath 1500mm back-to-wall freestanding bath (design-specific)
LAUNDRY
Trough 45L freestanding laundry trough with metal cabinet & chrome mixer
FLOOR COVERINGS
Carpet Category 2 carpet to nominated rooms (refer to standard plans for locations)
Hard Floors Laminated timber grain flooring to nominated rooms (refer to standard plans for locations)
Ceramic floor tiles to wet areas nominated rooms (refer to standard plans for locations)
WINDOWS & EXTERNAL DOORS
Door Painted feature entry door with clear glazing (design specific)
Windows Sliding aluminium glazed windows & doors with keyed locks (7-star rating)
Fittings Double cylinder pull handle to entry door
Entrance set to Front Entry door
Flyscreens Aluminium mesh flyscreens to all openable windows
GARAGE
Door
Powder-coated motorised sectional door with 2 remote controls & wall unit
Internal Access Door (design specific)
INSULATION
Energy Rating Meets 7-star energy requirements
CEILINGS
Ground Floor 2590mm high ceilings
First Floor 2440mm high ceilings
EXTERNAL
Façade Façade as per approved architectural drawings
Bricks Builders range bricks as per colour palette
Concrete Concrete finish to porch floor (design-specific)
Coloured reinforced concrete driveway (design-specific)
Landscaping Full front & rear landscaping (design-specific)
Letterbox As per developer guidelines
Fence Fixed boundary fencing per developer requirements (design-specific)
INTERNAL
Stairs Carpeted MDF treads & risers with painted handrail
Under-stair storage (design-specific)
HOT WATER SERVICE
Solar Heater 160L solar water heater with continuous flow booster
Solar collector panel & storage tank positioned at builder’s discretion
ROOFING
Roof Powder-coated metal roof
Fascia & Gutter Powder-coated metal fascia & gutter
FIXTURES & FITTINGS
Fittings Lever passage sets & pull handles
Skirtings 67x18mm skirtings & architraves
Tiled skirtings in wet areas
Doors Flush panel internal doors with stops & chrome hinges
Robes Single melamine shelf & hanging rail in robes
Sliding robe doors with aluminium frames & vinyl coating
Walk-in robe with 4 drawers
Blinds Single roller blinds with silver base bar to all windows (excluding highlight windows)
PAINT & PLASTER
Internal Walls 3-coat low sheen acrylic to internal walls (one standard colour)
Internal Doors Semi-gloss paint for internal timber & doors
Ceilings Flat acrylic for ceilings
Cornice 75mm cove plaster cornice
HEATING & COOLING
Living 7.5kW split system to Living Area
Bedrooms 2.5kw split system to Master Bedroom
Panel heating to all bedrooms
ELECTRICAL
Power Points Double power points in all rooms (1 x per room)
Lights LED downlights throughout (excl. Garage)
Smoke Detectors Interlinked smoke detectors (AS3786 compliant)
External Lights External lights per standard layout
Waterproof motion sensor floodlight
TV & Data 1 x Telephone & TV points in Master Bedroom & Family Room 1 x TV antenna & Cat 6 data point
SERVICES - CONNECTIONS
Inclusions Includes connection of water, sewer, telephone conduit & stormwater within allotment
Connection to underground power & gas (where available)
Exclusions Does not include electricity and telephone connection costs, all consumer account opening fees, and usage charges. Please discuss with your New Home Specialist if connection to natural gas is unavailable.
External Tap 2 x external taps
Fibre Optics Fibre optic connection per estate design guidelines
STRUCTURAL
Frame 90mm structural pine framing & pine truss roof
Timber sizes to be in accordance with AS1684 Timber Framing Code.
Guarantee Lifetime Structural Guarantee (see website for full terms and conditions)
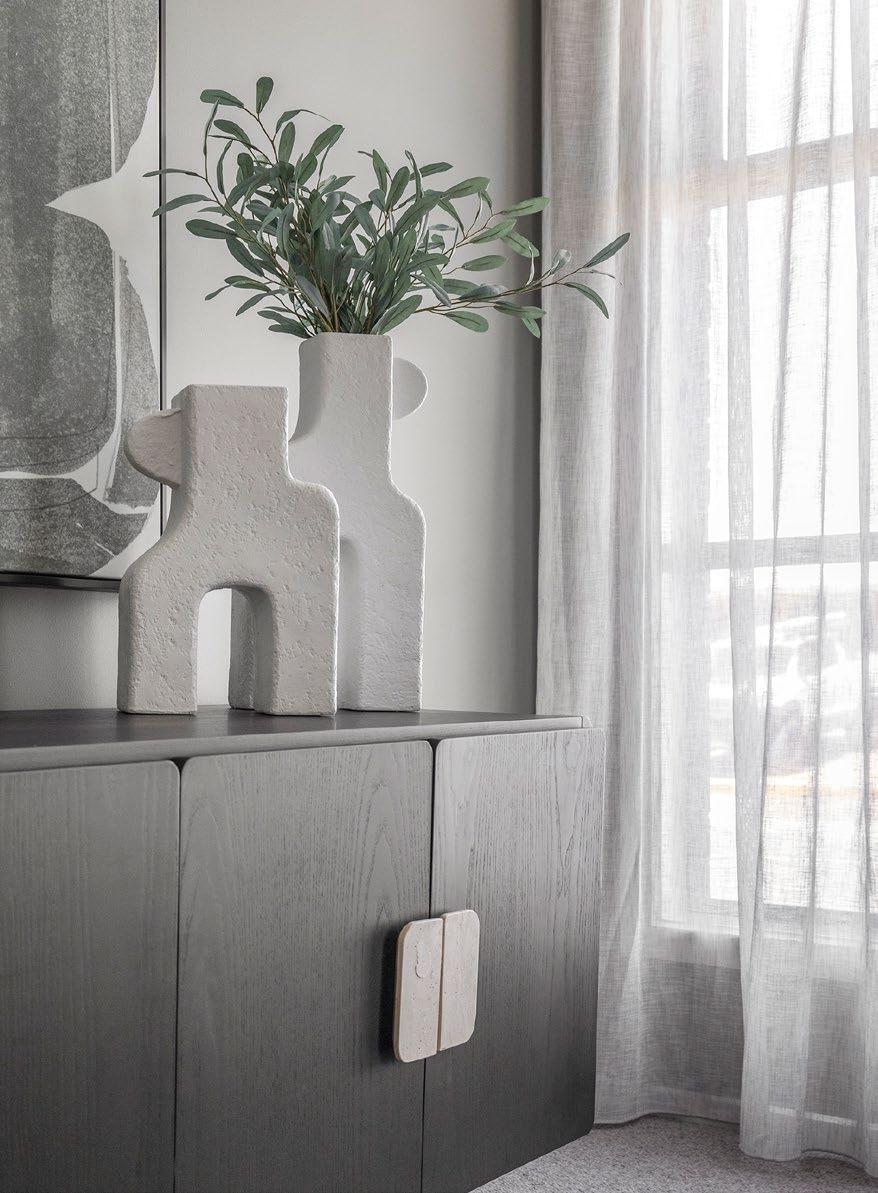
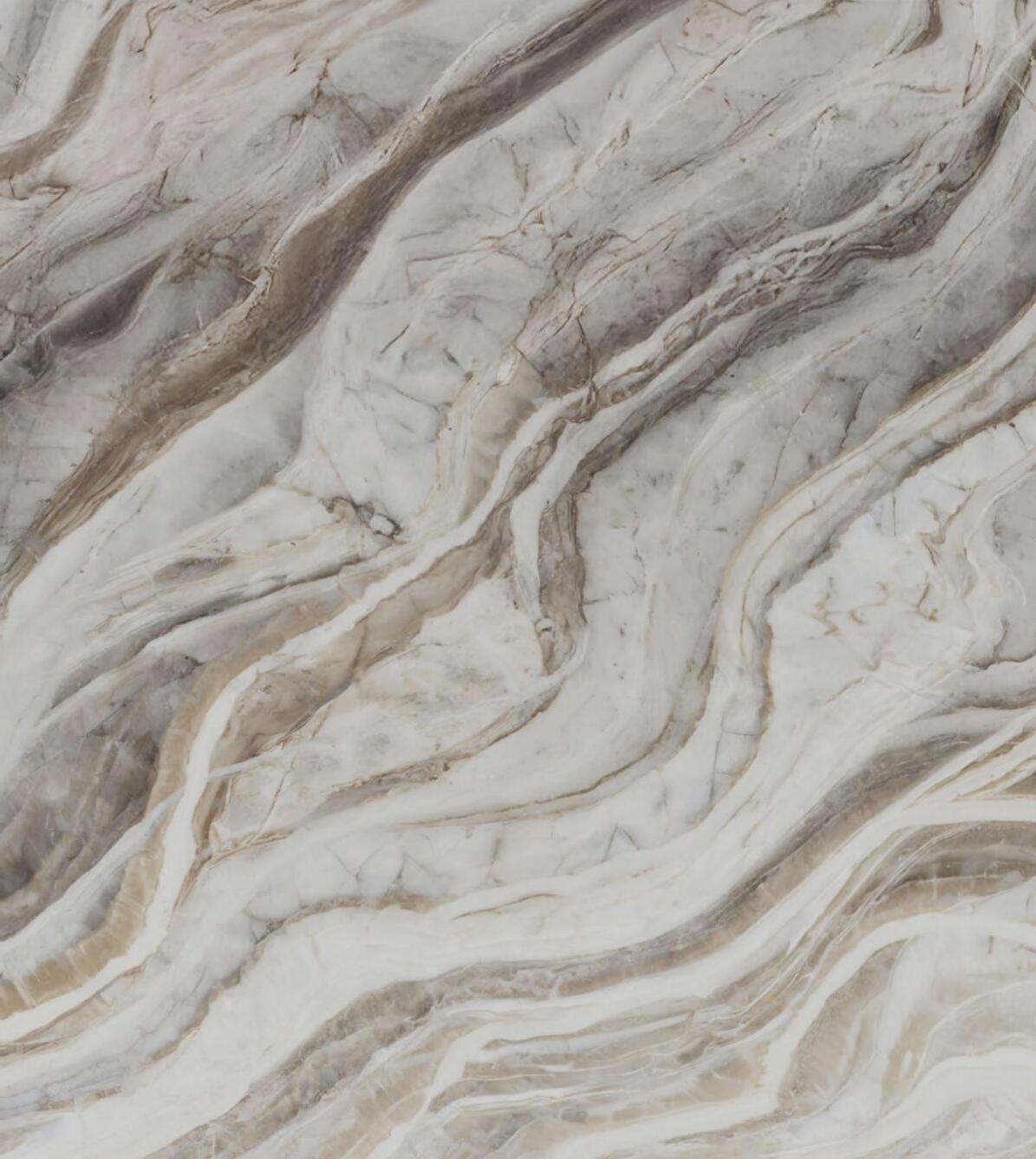



At Simonds, we believe that the journey to your new home should be uncomplicated. That's why we're here to help you every step of the way.

Select your townhome
Choose the design that best suits your needs! We've got 3-4 bedroom options to choose from so you'll be sure to find a home that best suits your needs. Once chosen, your New Home Specialist will guide you through the deposit process.
Choose your colour scheme
Pick between two internal colour schemes for your new townhome.
Contract
We'll present you with a Fixed Price HIA Construction Contract based on your selections.
Construction stages*
Base stage
Slab and footings go down.
Frame stage
See your dream home take shape with your internal and external walls and roof trusses complete.
Lock up
This is where you’ll see all your roofing & external walls complete plus windows & exterior doors installed.
Fixing
Your home is in the final stretch with interiors, doors, kitchens & bathrooms complete!
Completion
All your flooring is complete. Certificate of occupancy is issued.
Settlement
Time to enjoy your new home!
Congratulations on your new home! Now it's time to sit back, relax, and enjoy seeing all of your hard work paid off. With our Lifetime Structural Guarantee*, you can rest assured that we'll be with you every step of the way to provide the support you need.
