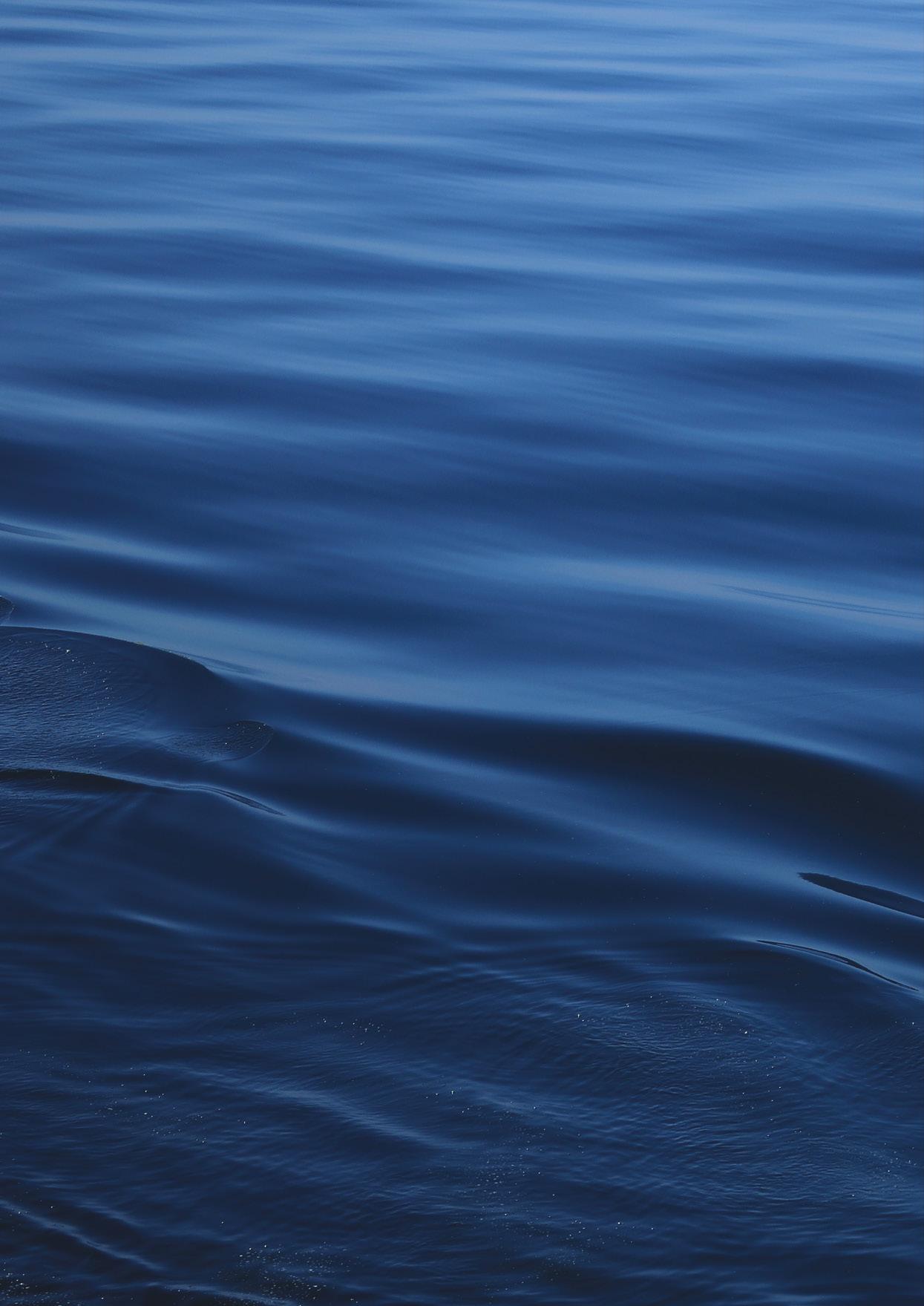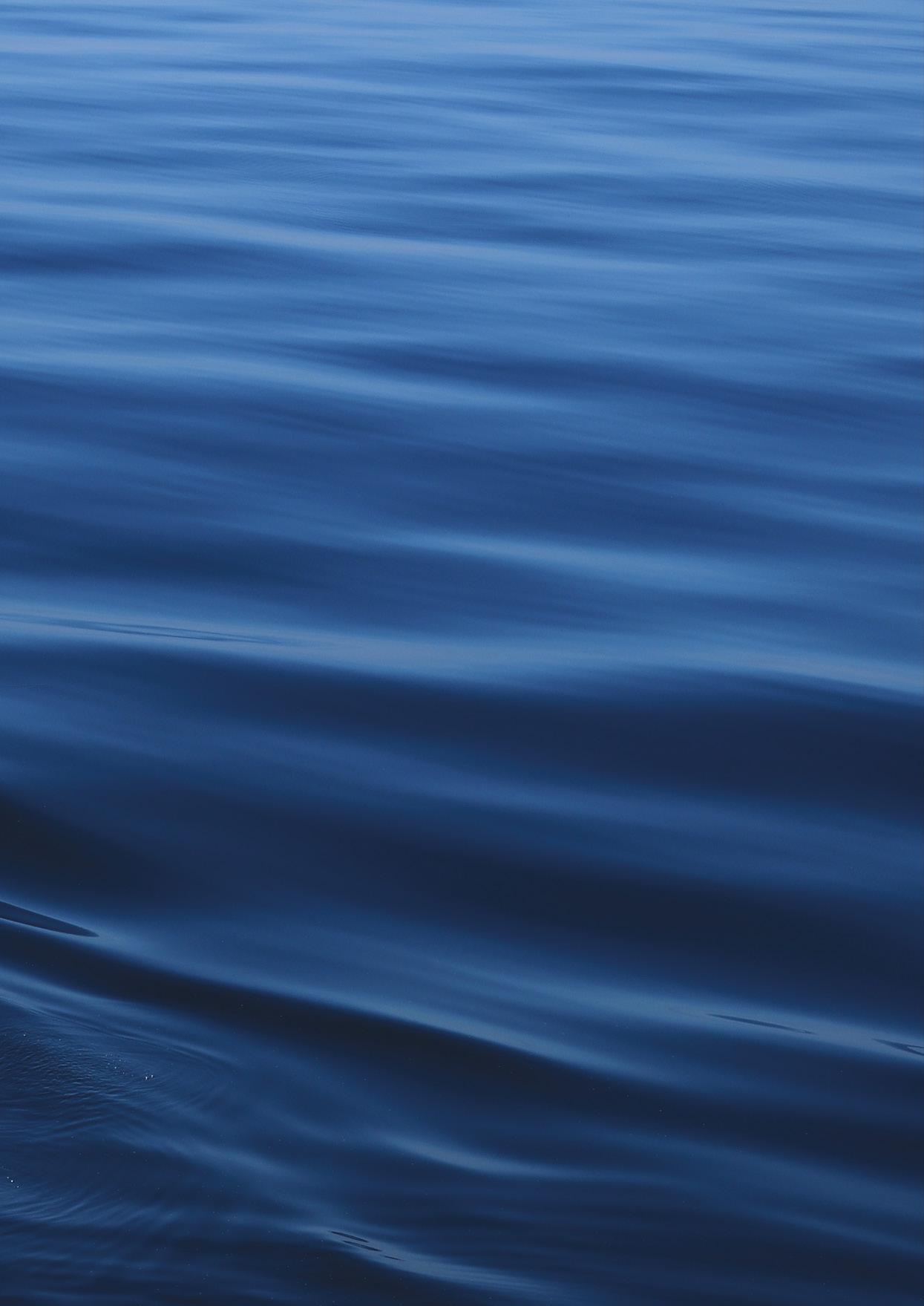

Serene riverside living meets urban convenience.
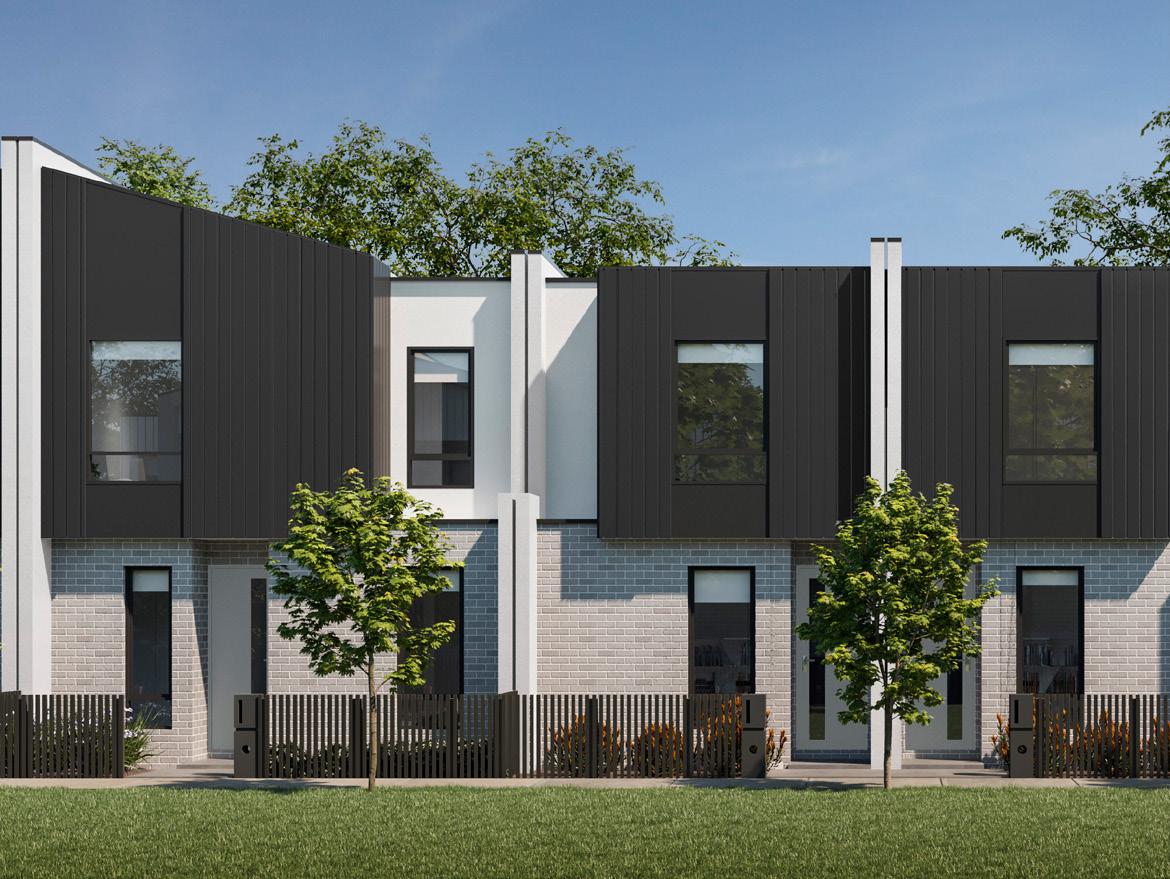
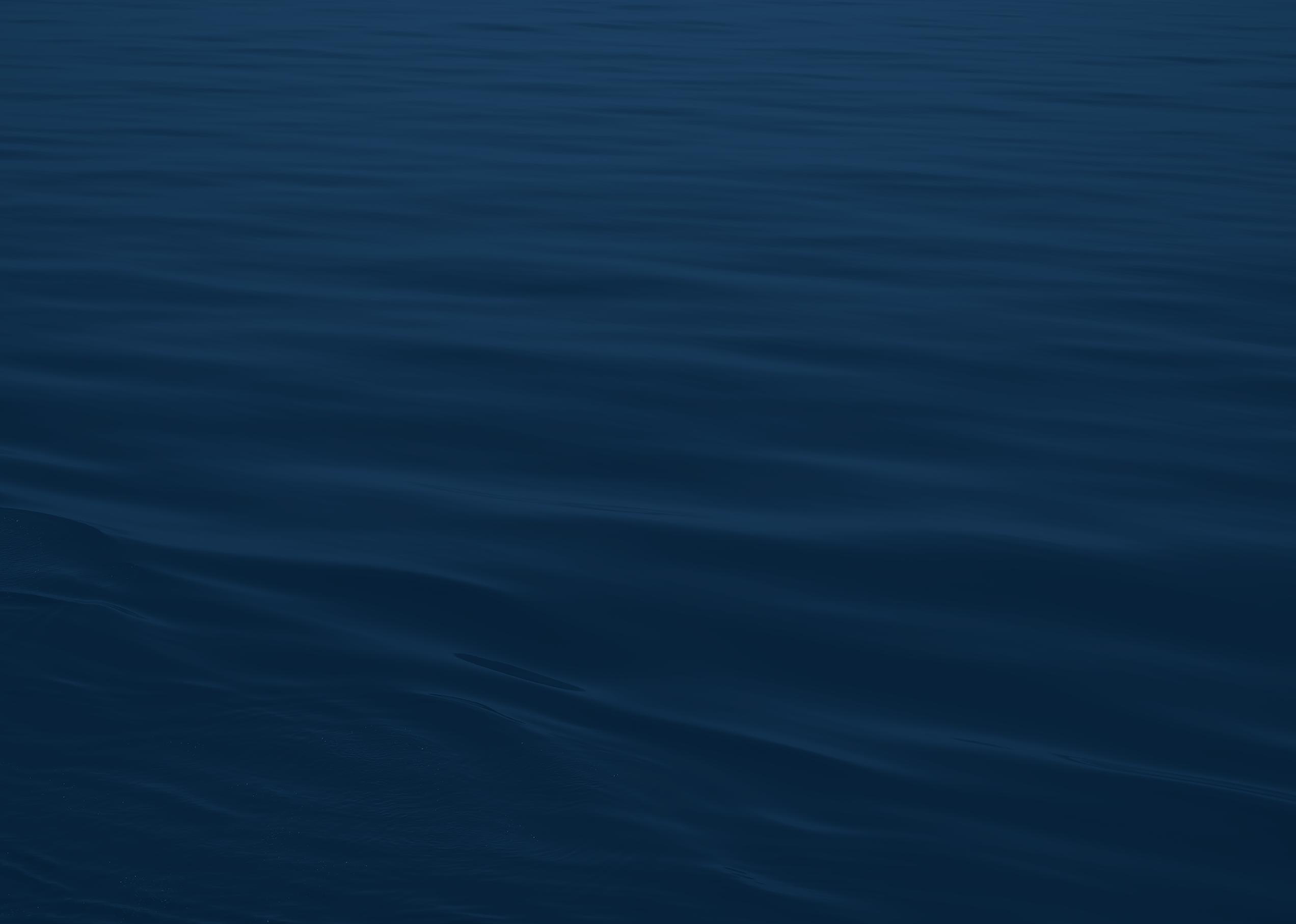
Designed and built by Porter Davis, Riverbrook Townhomes at The Grove offer an exciting opportunity into a vibrant and established community within Tarneit. This boutique range of Contemporarystyle residences are perfect for a range of lifestyles; from first home buyers, through to investors and downsizers.
Positioned in an enviable location, The Groveboasts secluded, riverside living with all the perks of close-by city convenience. Enjoy being infinitely connected to the very best of the Western suburbs and beyond.
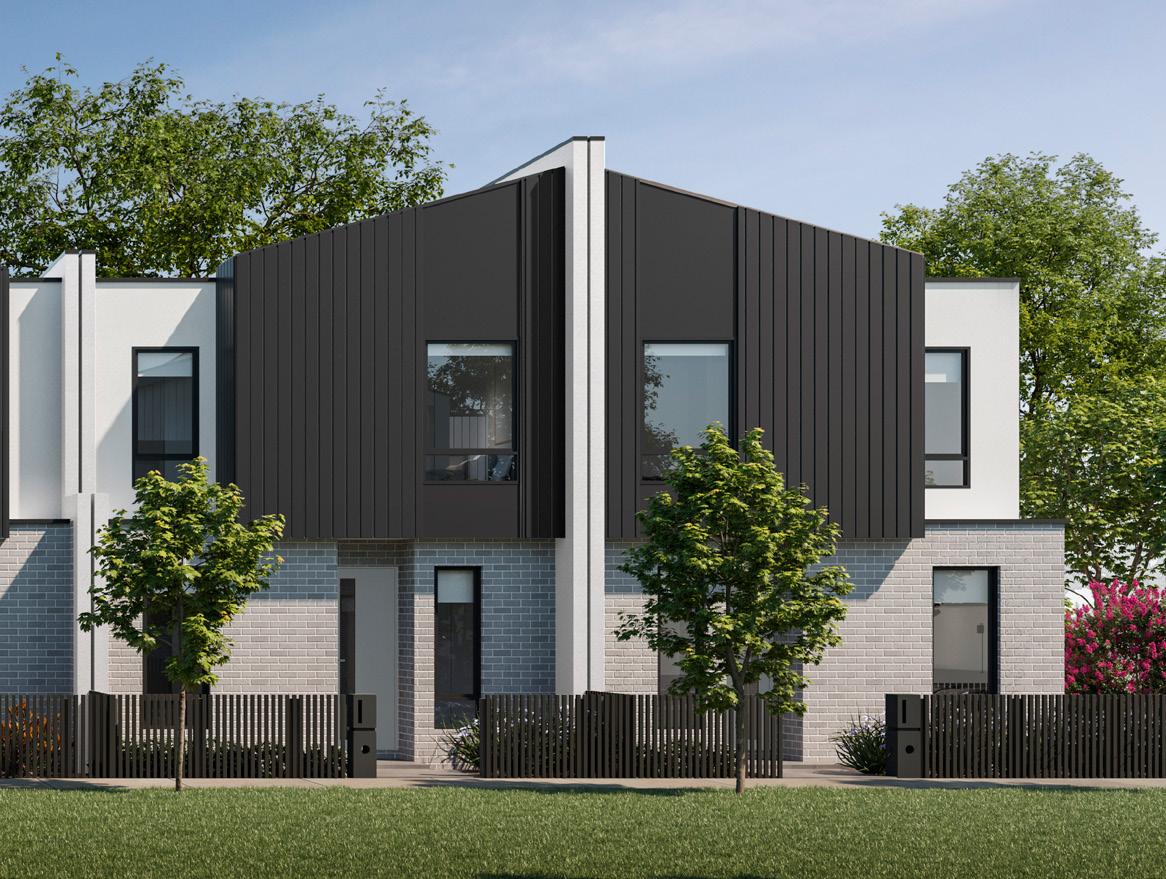
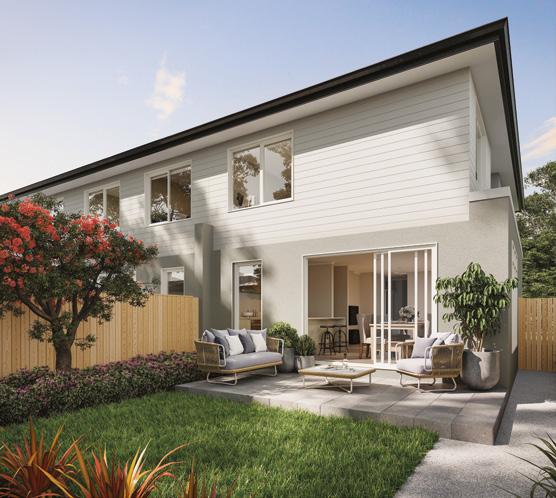
Your new community awaits.
 Artists impression.
Artists impression.
Designed for luxury. Located for lifestyle.

Naturally stunning landscape enhances the unique appeal of our Riverbrook Townhomes — bordered by two waterways with a future wetlands in-between.
The Grove is much more than a picturesque setting, it’s a complete lifestyle where you and your family can have everything you want, right at your fingertips. Your brand new Riverbrook home is conveniently located directly opposite the proposed town centre, proposed community activity centre and proposed secondary and primary schools—giving your family the best possible start. A community of 167 idyllic hectares, The Grove is set to be home to more than 2,600 families, with many already moved in!


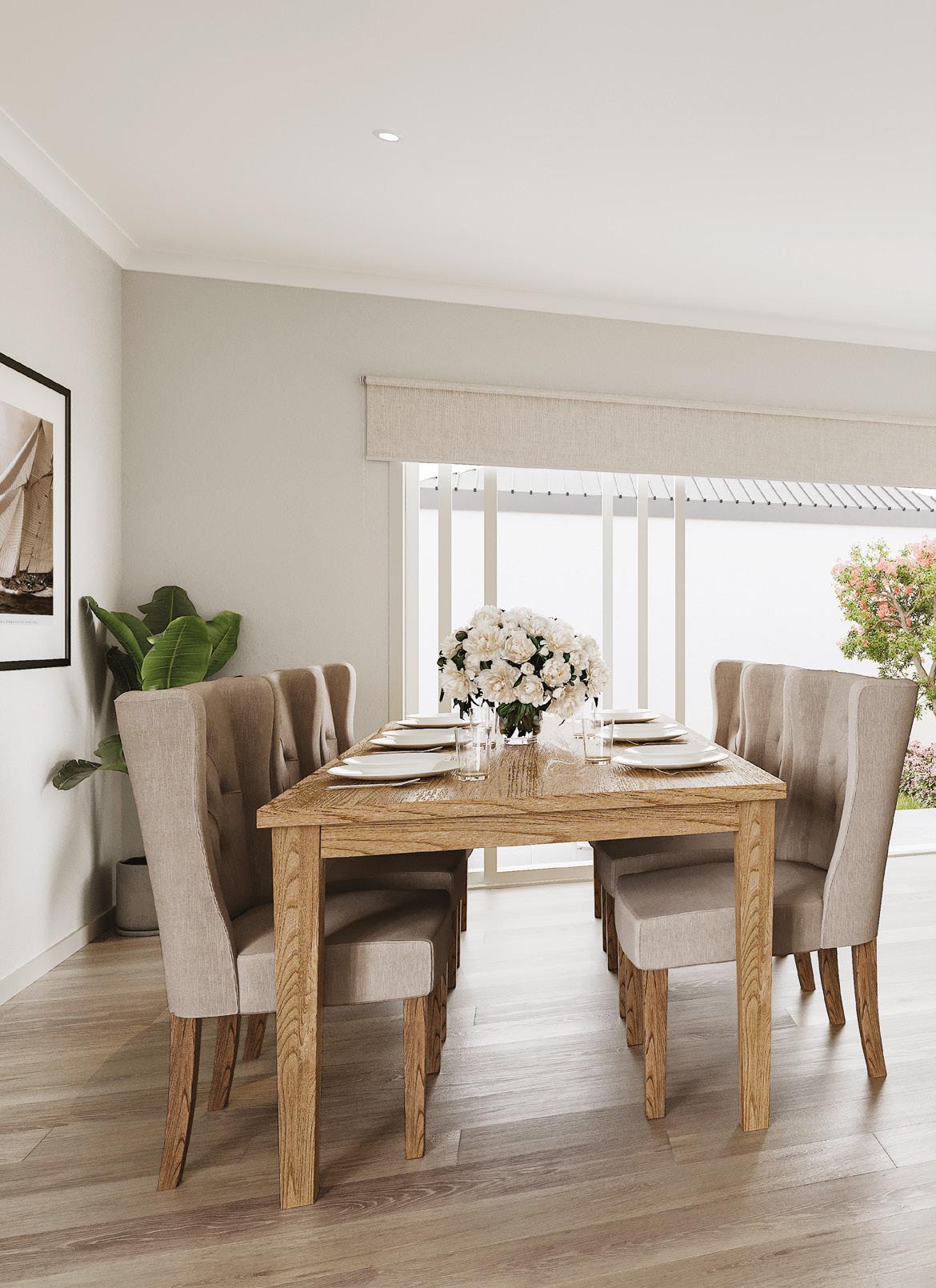

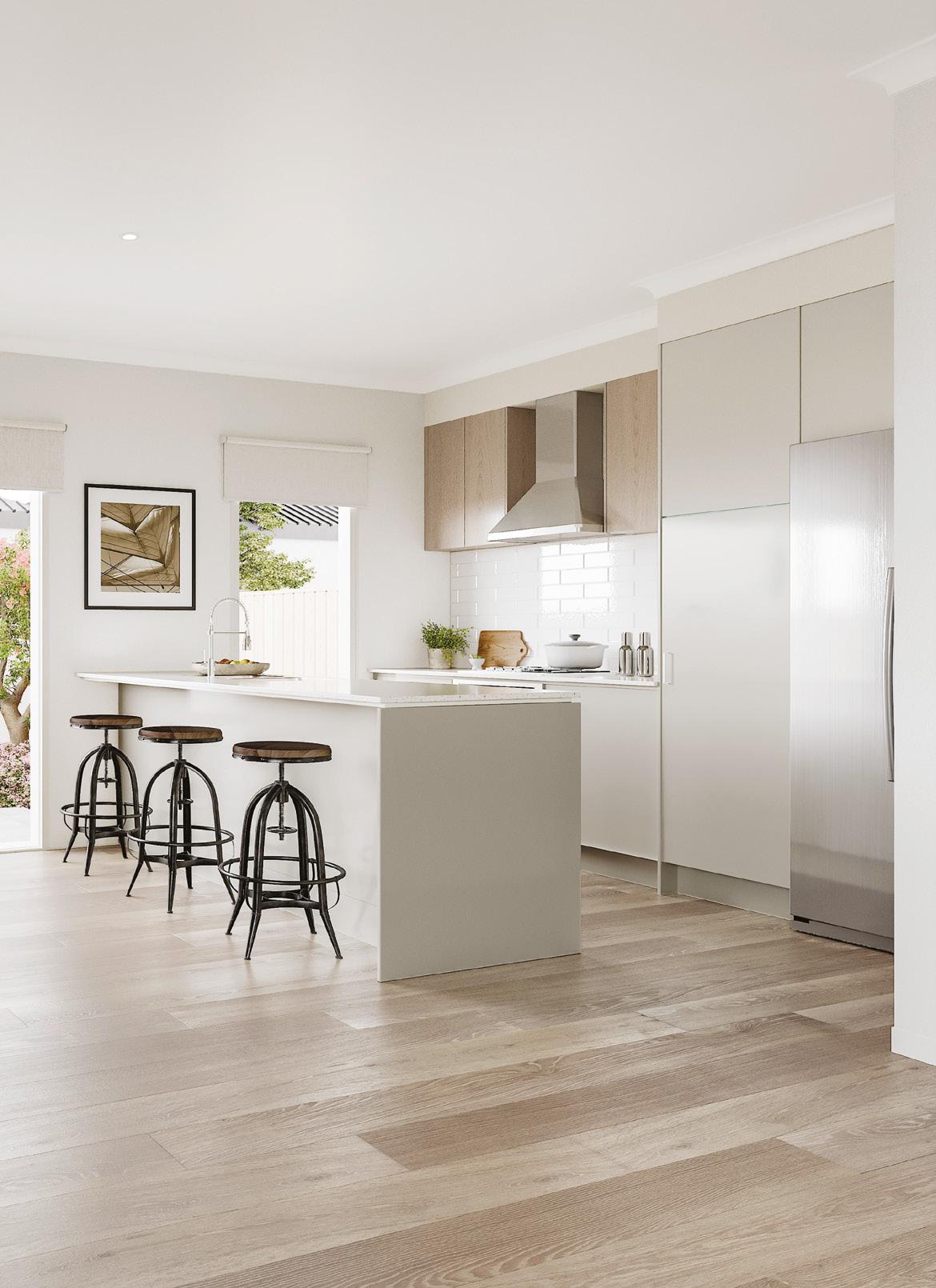
Where modern living meets contemporary style
Downstairs

The ground floor showcases stunning open plan living that is designed to optimise natural light. There’s also a conveniently placed laundry at the front of the house.
Upstairs
Upstairs you’ll find spacious bedrooms, including a master bedroom with its own private ensuite and a must-have walk-in wardrobe.

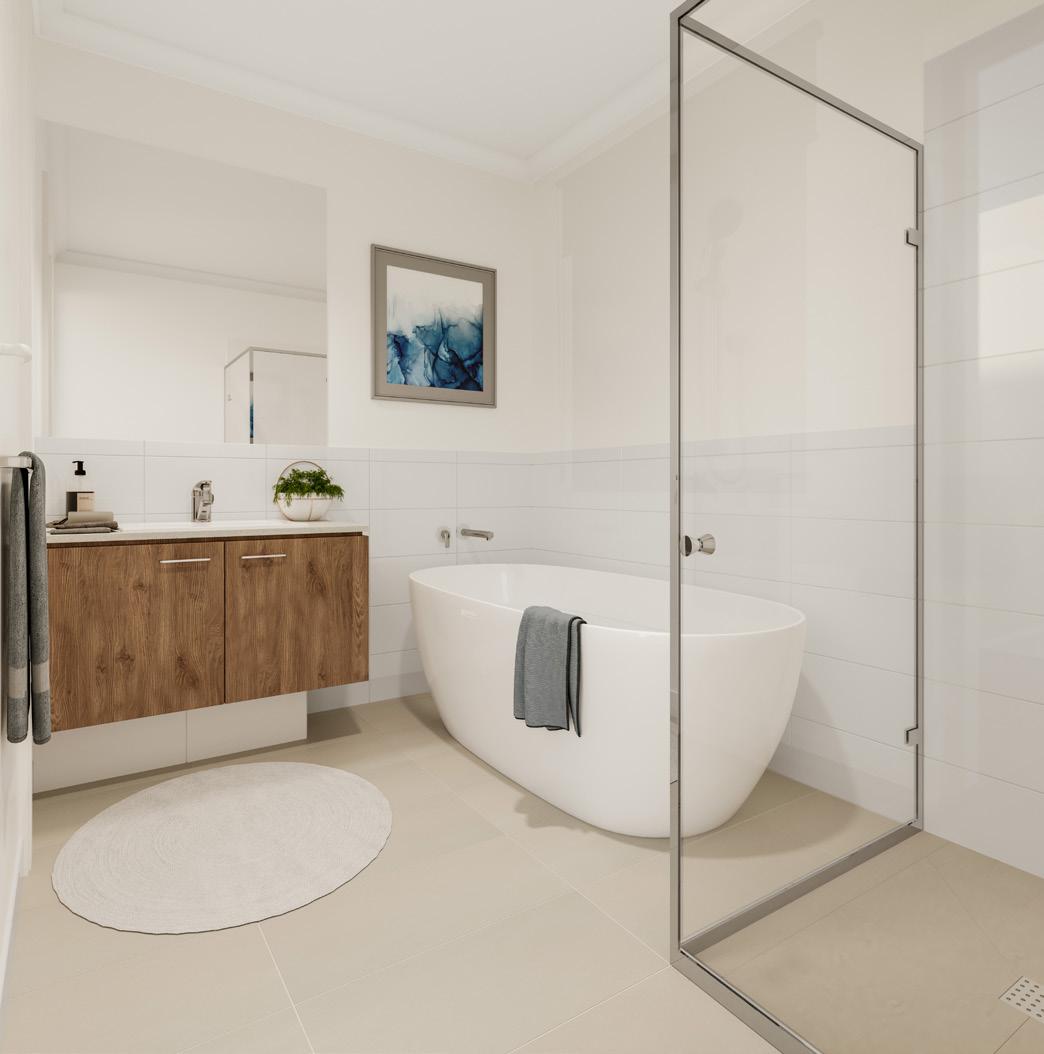
Go even deeper with interior detailing.
Tailor your home to suit your personal style with a choice between two stunning interior themes.
MELBOURNE CONTEMPORARY
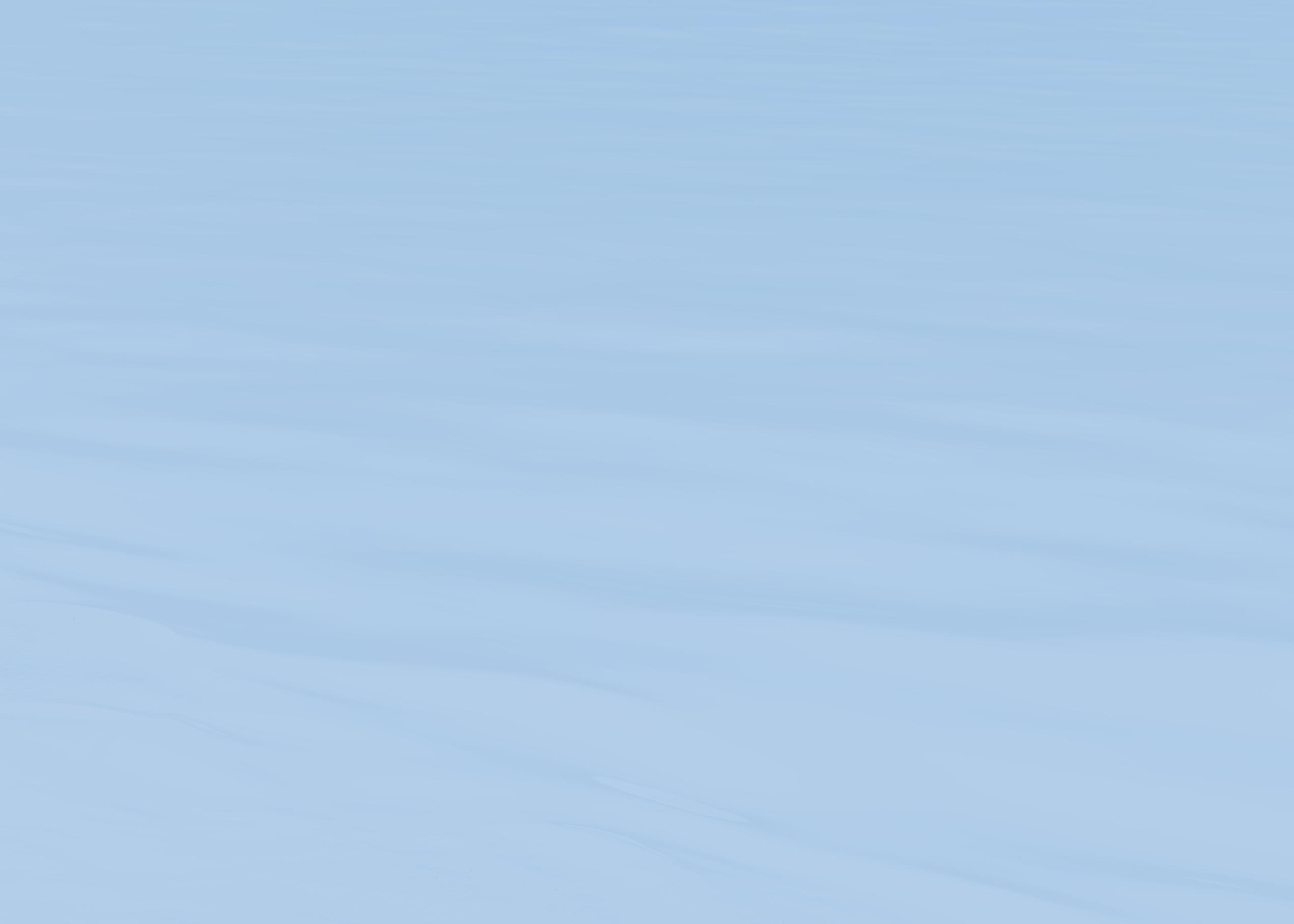
Enjoy modern chic with Contemporary Melbourne. Clean lines and a simple colour palette lets the structural design become the feature of your home. Chrome details and funky artwork mix perfectly with fabric and dark timbers to create a cool sensory experience that doesn’t show a hint of sterile.
RESORT SORRENTO
Relax in your own personal paradise with Resort style Sorrento. Picture your perfect holiday getaway and immerse yourself in design that harvests its look directly from some of the world’s most beautiful getaways with a wonderful blend of textured and patterned fabrics, mixed with gorgeous furniture pieces.
Textures and finishes.
Melbourne Contemporary
+ Weathered timbers
+ Classic bricked lay splashback tiles
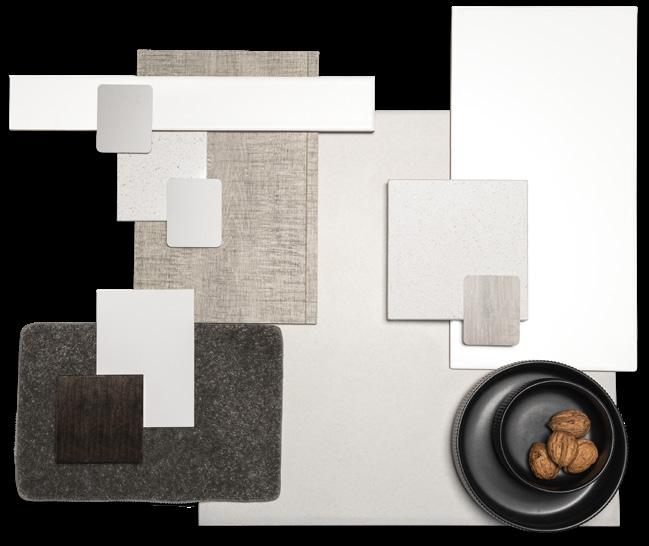
+ Natural look floor tiles
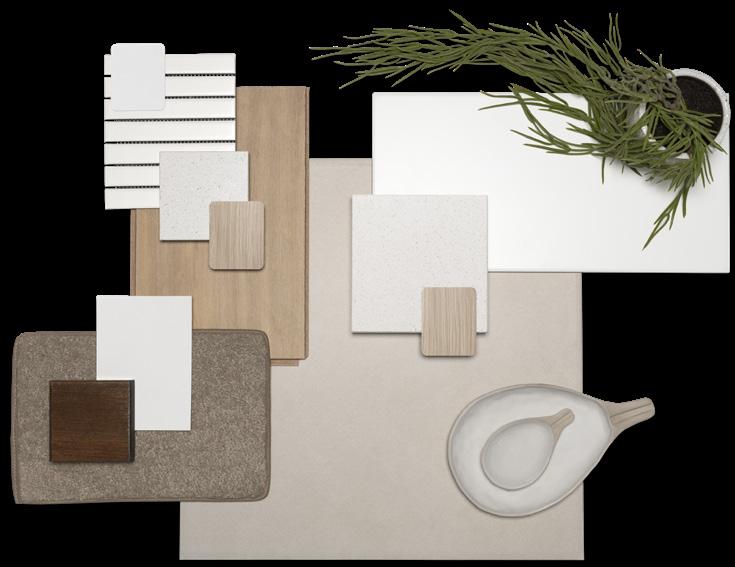
+ Timeless colour palette
+ Warm and homely scheme
Resort Sorrento
+ Oak timbers
+ Feature geometric splashback tiles
+ Sand look floor tiles
+ Fresh white walls
+ Light and airy colour palette

Carter 15
(Lot 5052 & 5016)

Romford 19C
(Lot 5054 & 5014)

Romford 20
(Lot 5015, 5017, 5018, 5019, 5051 & 5053)

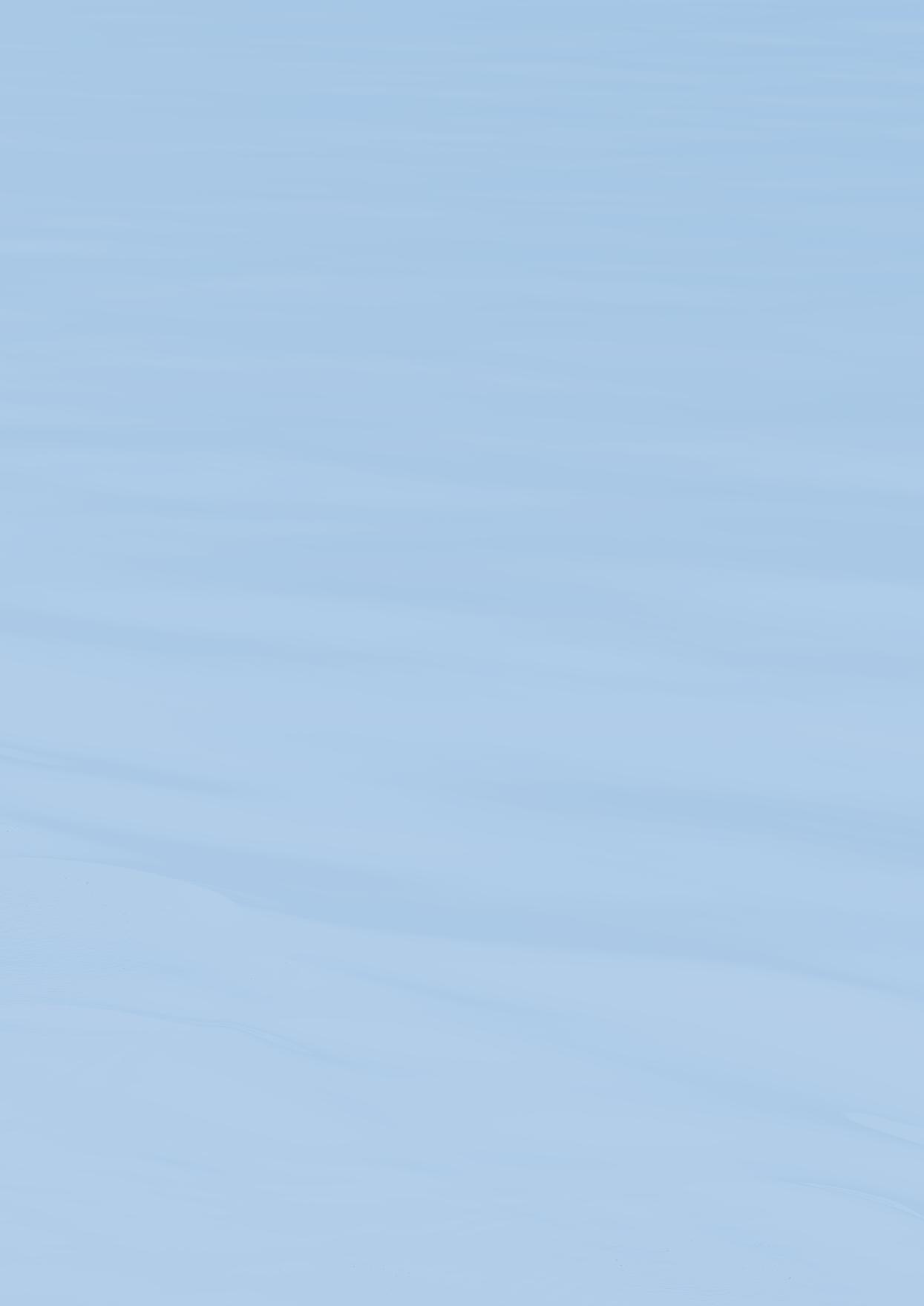
For illustration purposes only.
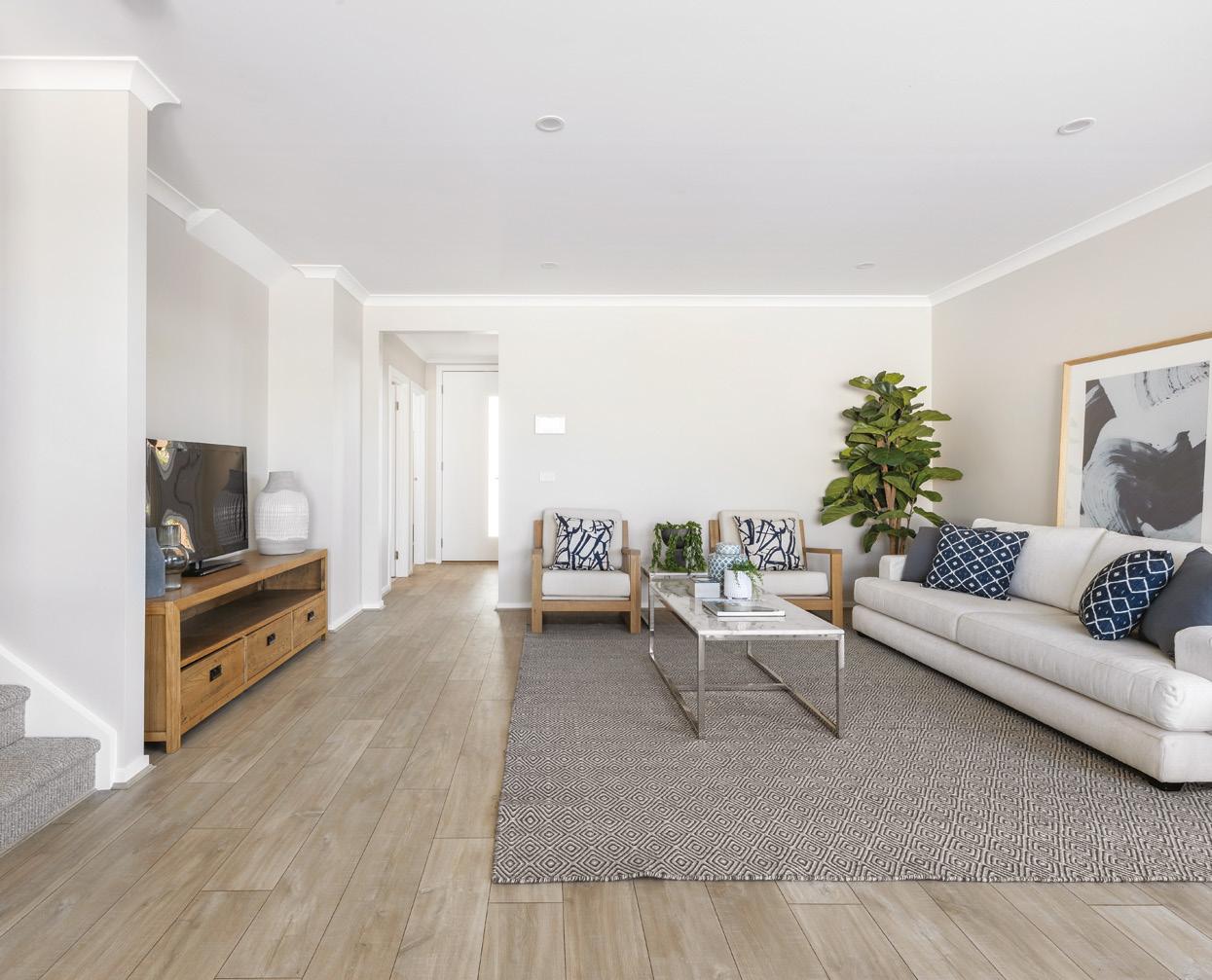
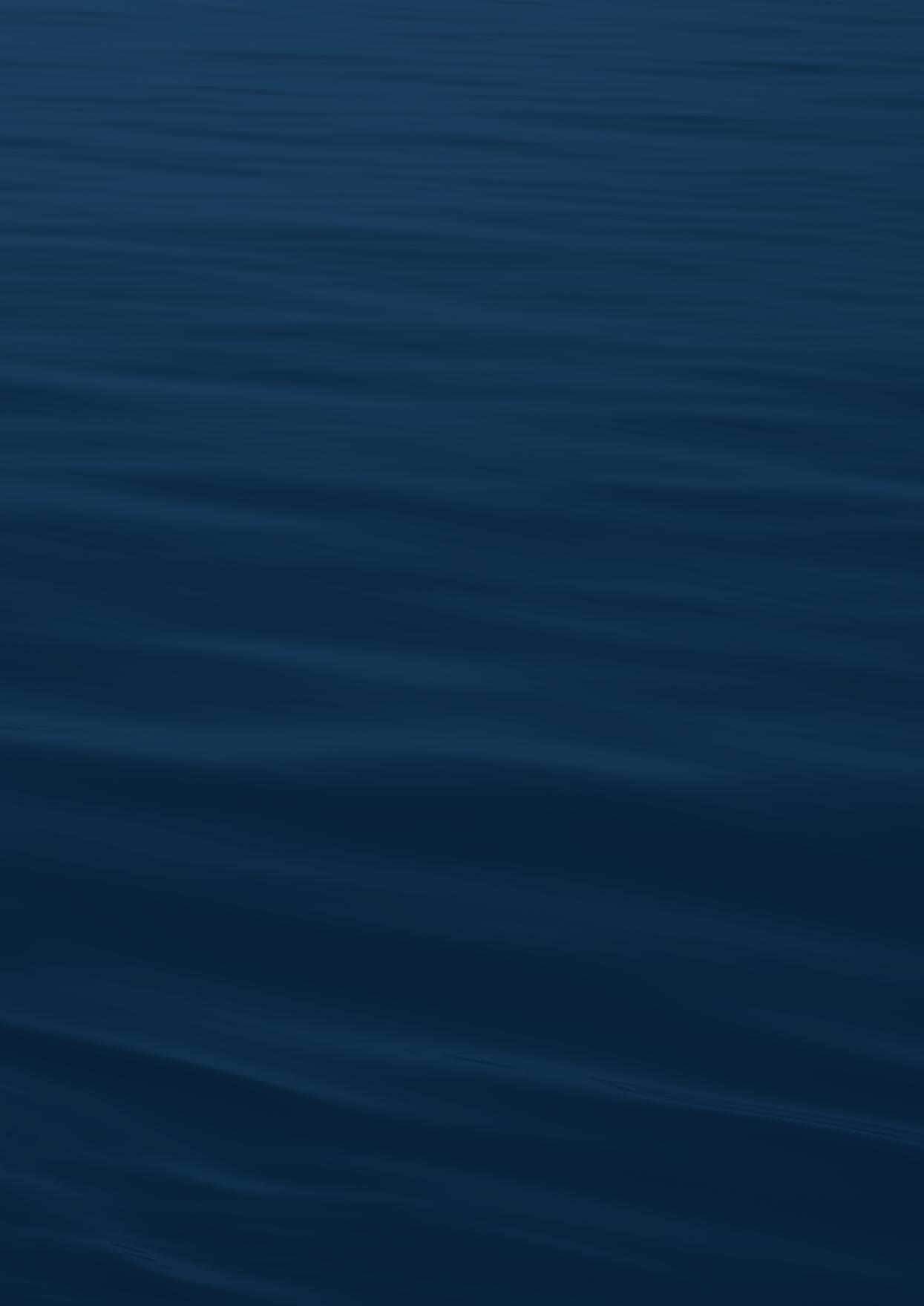
Riverbrook lot map.


Townhome Inclusions
Foundations/Fall of land *
+ Foundation and all site works included.
Services
+ Underground power
+ Water connection

+ Gas connection (estate specific)
+ Sewer and stormwater connection
+ Termite protection
+ Optic fibre provisions (connection fees not included)
External cladding
+ Combinations of render and lightweight lining board
+ Brick Veneer (project specific)
Roof
+ Colorbond steel roofing and flashings
Framing
+ Pine or steel framing to walls and roof as per engineer’s requirements
Kitchen
+ Reconstituted Stone benchtop
+ Laminate overhead/base cabinetry
+ Cold Water Point to Fridge space
+ Melamine shelving to cabinets.
+ 600mm stainless steel oven
+ 600mm gas cooktop
+ Concealed rangehood
+ Stainless steel undermount double bowl sink.
+ Flick mixer tap in chrome finish
Paint
+ External paint to external cladding. Note:
Colorbond/PVC down pipes, fascia and gutter
+ Gloss to internal woodwork and doors.
+ Low Sheen paint system to internal walls
+ White paint to all ceilings
Insulation
+ Energy compliant
Laundry
+ Trough and acrylic cabinet with by-pass
Doors
+ Flush panel (2,040mm high) internal doors throughout
+ Lockwood levers to internal doors passage doors
+ Lockwood Entry door set
+ Door stops to all opening doors where applicable
+ Robes include white melamine shelf with chrome hanging rod
+ Linen includes four melamine shelves
+ Sliding Robe to Master Bedroom (Landon 20 design)
+ Hinged robe doors to all other bedrooms
+ Privacy Latch Internal Doors (Bathroom, Powder Room (design specific) )
Floor and wall coverings
+ Floor and wall tiles to ensuite, bathroom and laundry
+ Floor tiles to W.C (powder room where applicable)
+ 100mm tiled skirting to wet areas
+ Timber laminate flooring to entry, living and kitchen
+ Carpet to bedrooms
W.C.
+ White china close coupled suites throughout
Electrical
+ Downlights throughout excluding Garage
+ TV, Data and Phone point to Family and Master Bedroom
+ Safety switch
+ Exhaust fans over shower recesses
+ Hard wired smoke detectors
+ Double powerpoints throughout house
+ Self sealing exhaust fans to W.Cs
Garage
+ Lock up Garage with panel lift including remote control
+ Alfresco and Portico
Staircase
+ Carpeted staircase with timber handrail
Ensuite/Bathroom
+ 1200 x 900mm Shower to Ensuite (design specific)
+ Semi-frameless shower screen with pivot door and fully tiled shower base
+ Vitreous china hand basins
+ Shower rail and wall mixer to Shower
+ Polished edge mirrors.
+ Reconstituted Stone benchtop
+ Laminate cabinet and cabinet doors
+ Towel rail and ring
Powder (design specific)
+ Vitreous China hand basin with laminate cabinet or wall basin (design specific)
+ Polished Edge Mirrors
Tapware
+ Chrome mixers to basins, showers, bath and laundry trough
+ Washing machine stops in chrome finish to laundry
Ceiling
+ 2590mm high ceilings living room floor level & 2440mm high ceilings to opposing floor level
Heating
+ Panel heaters provided to bedrooms and living (not included in split system upgrade locations)
Hot Water
+ Instantaneous gas OR electric storage system (design specific)
+ Solar Hot Water (estate specific)
Outdoor
+ Landscaping, complete with:
+ Letterbox

+ Clothesline
+ Coloured concrete driveway and pathway
+ Tiles OR Paving Rear
Windows
+ Powder coated aluminium frames
+ Nylon flyscreens to openable windows (Excluding Sliding Doors)
*Development is subject to final permit issue. Build and completion dates may vary. 80% of Riverbrook Townhomes in The Grove combined must be sold before construction will commence. Please speak to your sales consultant to discuss the actual pricing of your preferred site. Porter Davis will install 1.8m high side boundary timber paling fencing where required. This work is exclusively owned by RSS Property Holdings and cannot be reproduced or copied wholly or in part, in any form (graphic, electronic or mechanical, including photocopying and uploading to the Internet) without the written permission of RSS Property Holdings. This brochure and its images are for illustration purposes only and should be used as a guide only. Images include examples of upgrade items and other items not supplied by Porter Davis, such as decorative lighting, furniture and planter boxes. Illustrations are not to scale. Information in this brochure is correct at time of printing. Porter Davis Homes takes no responsibility for changes that occur after this date, errors or omissions. Please check currency of information with your Sales Consultant. Effective 04.09.18 RBP: Steve Tankey. DB-U 11533
